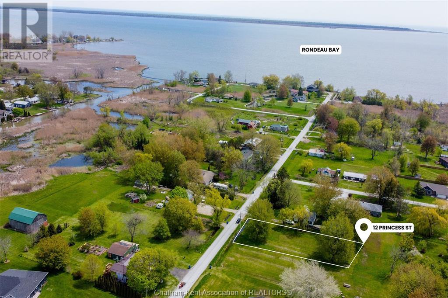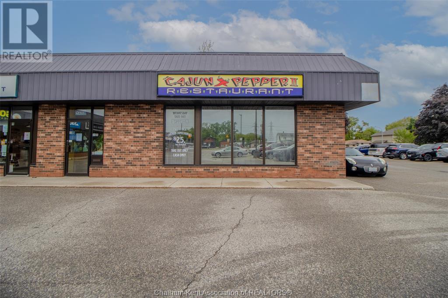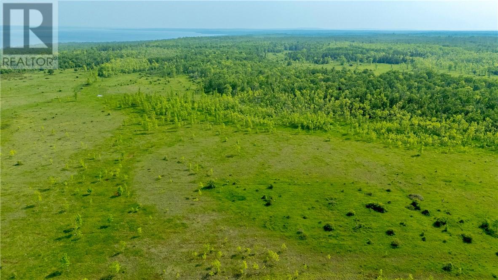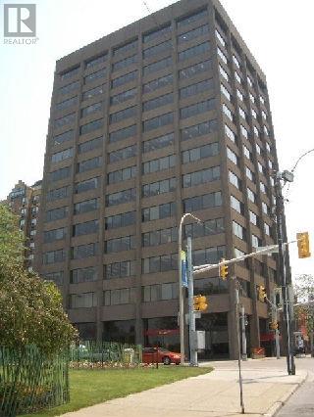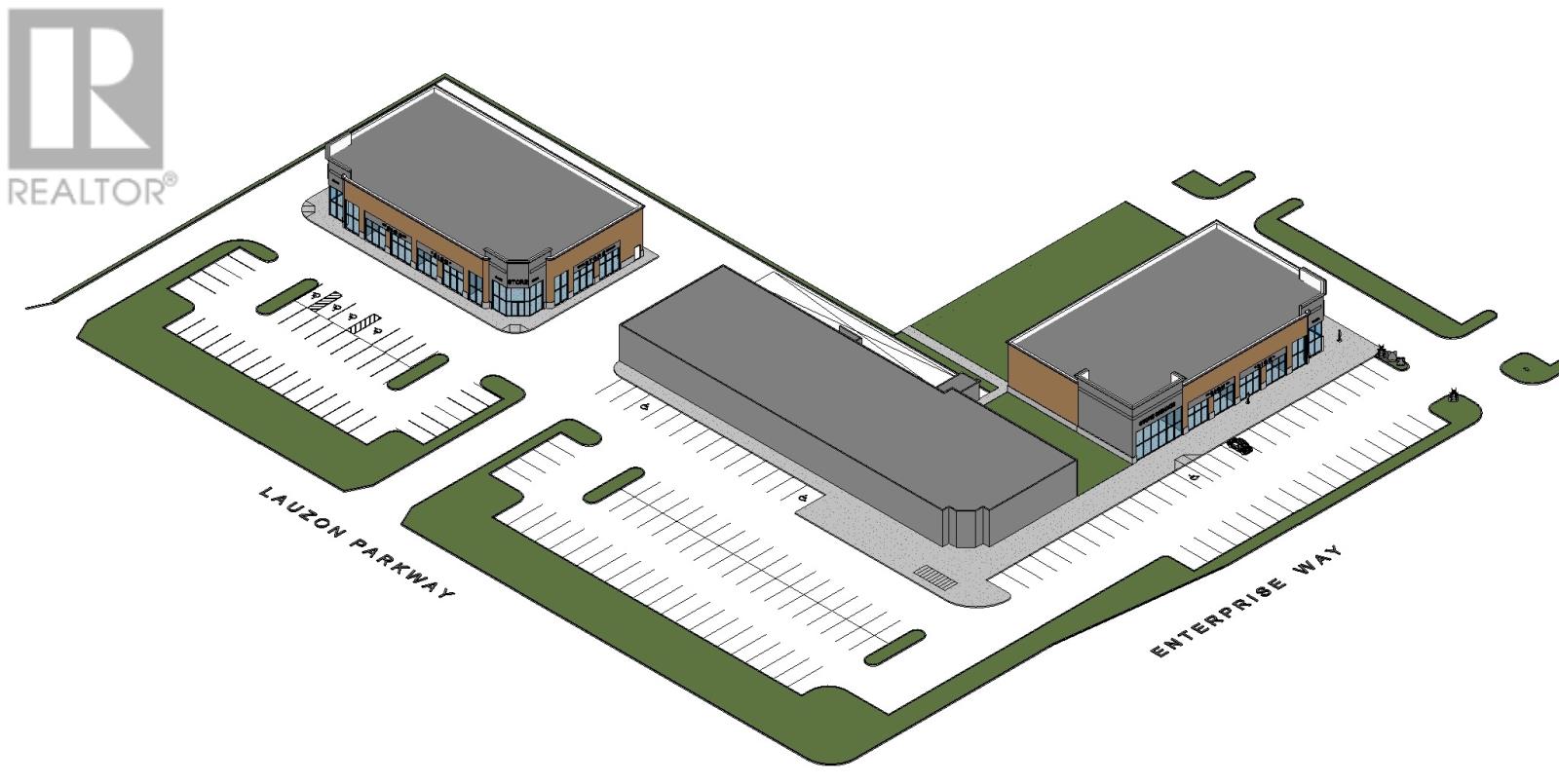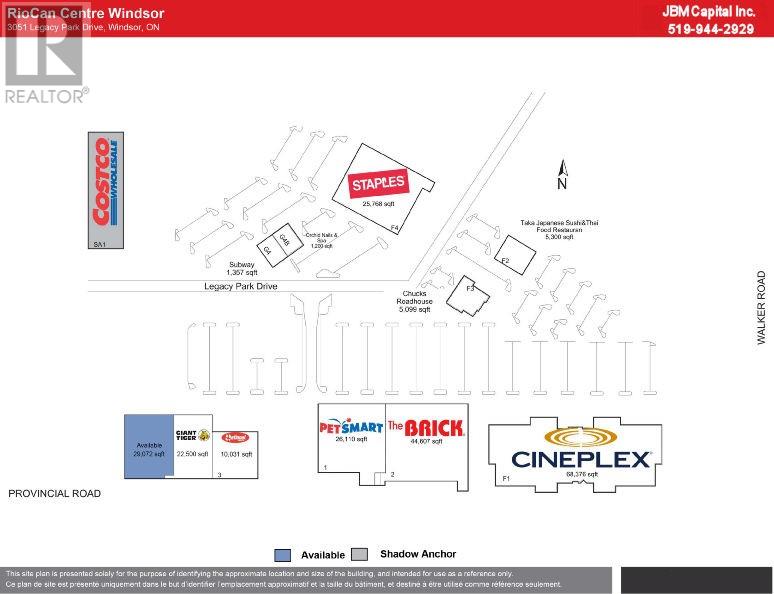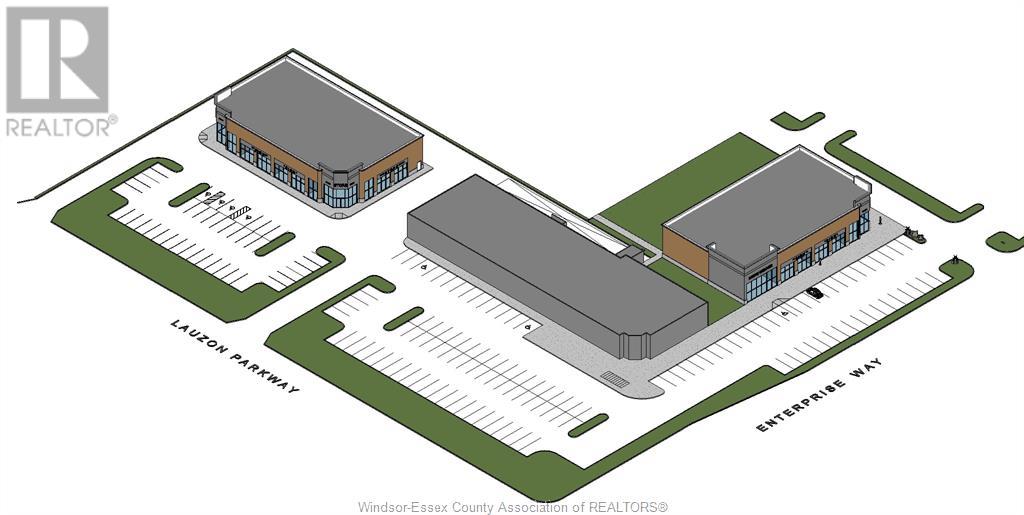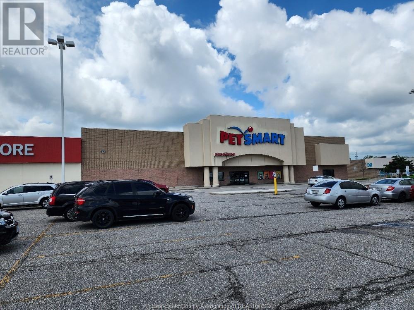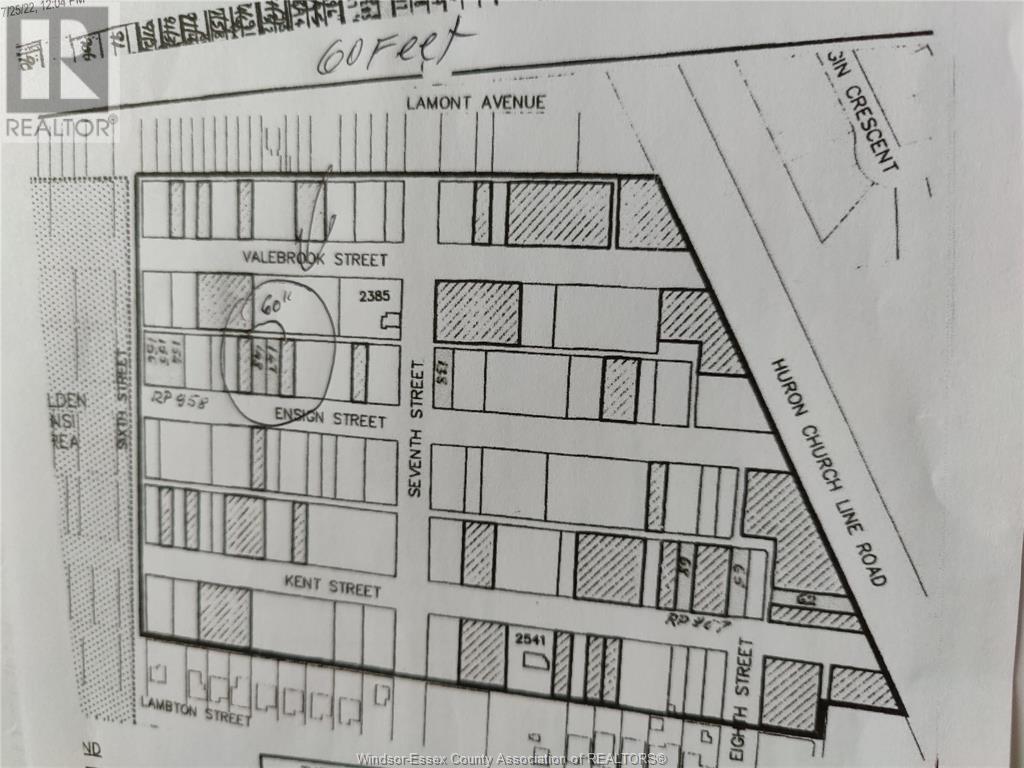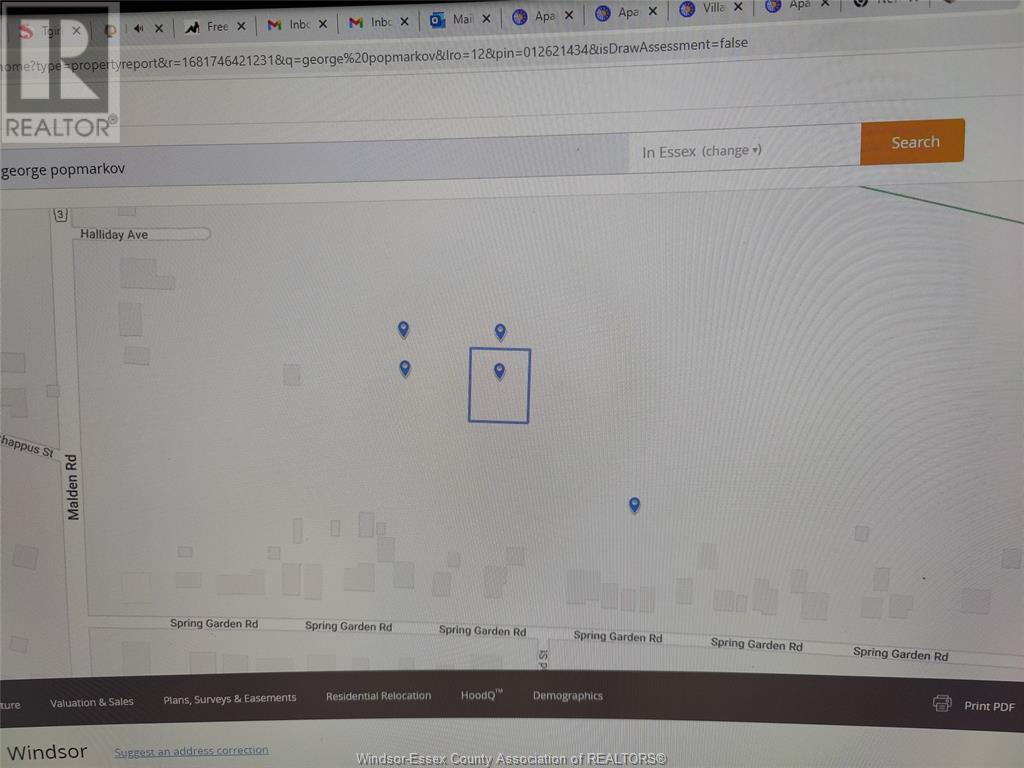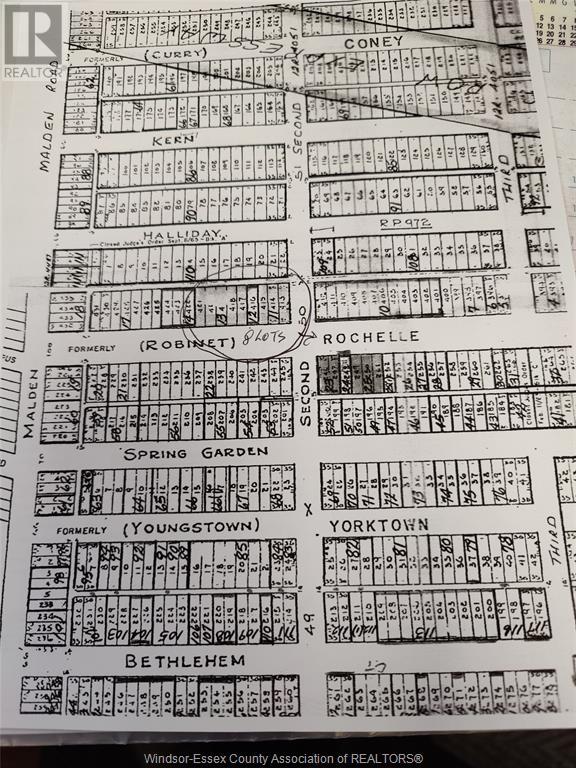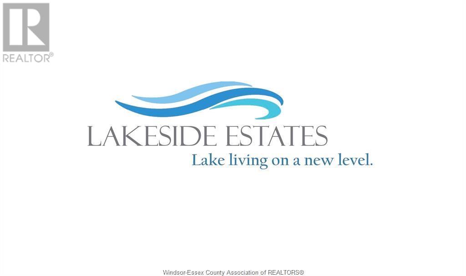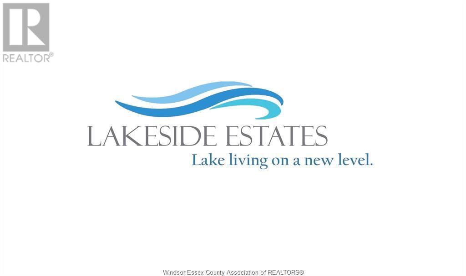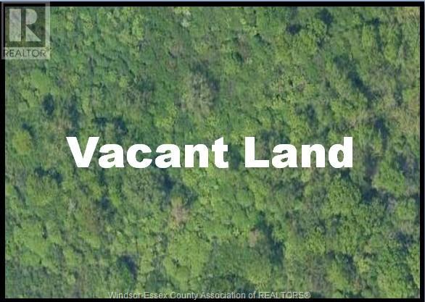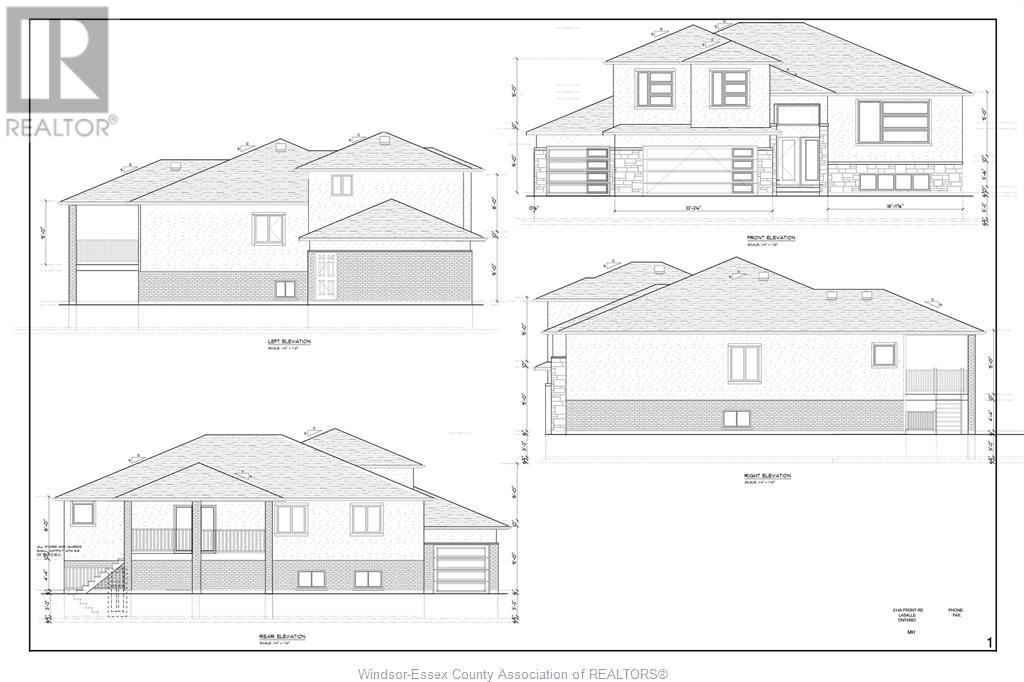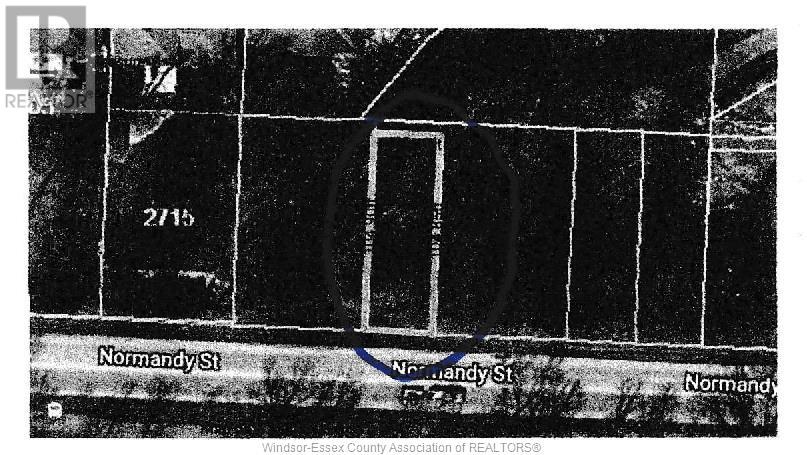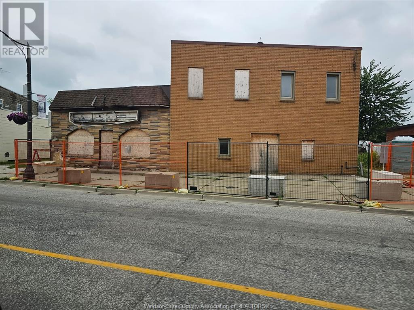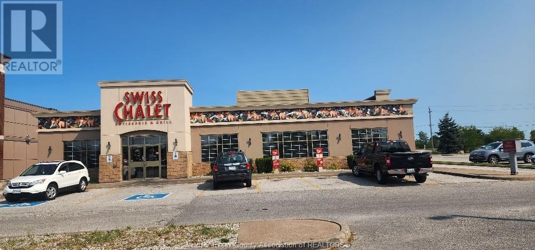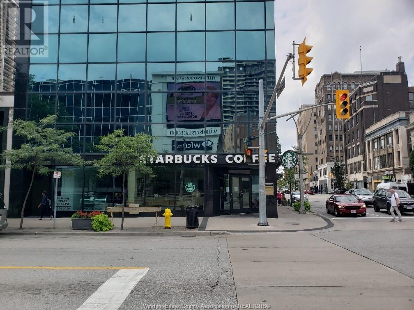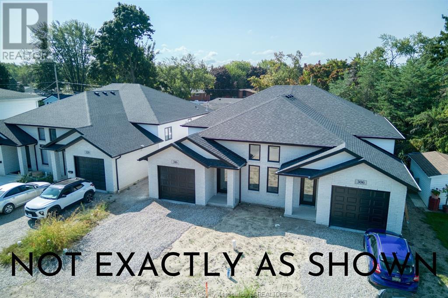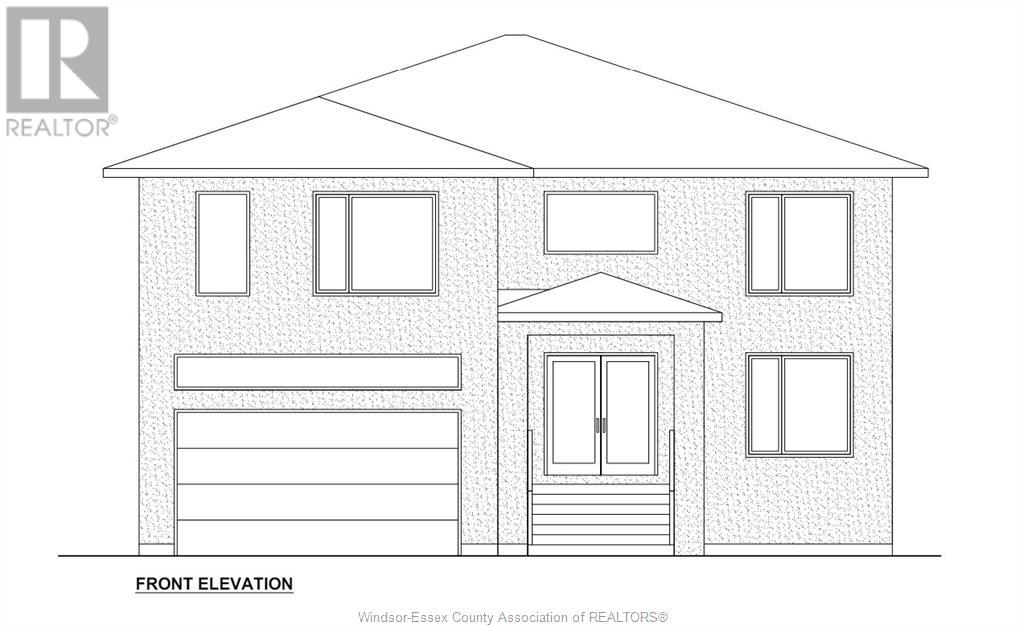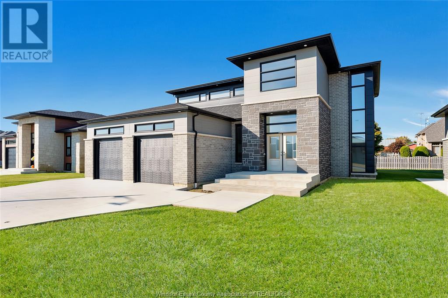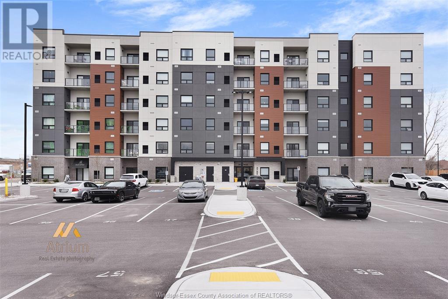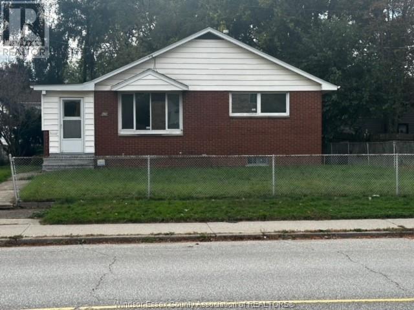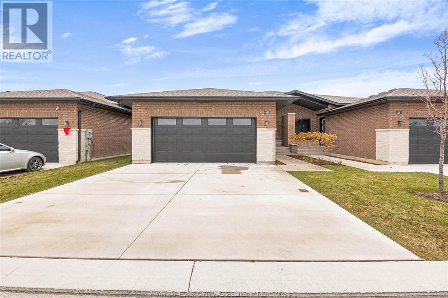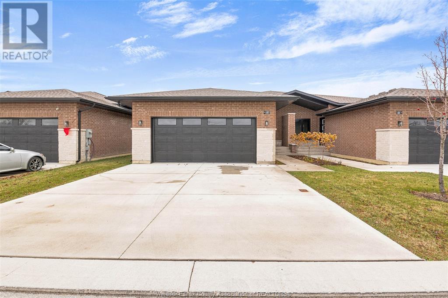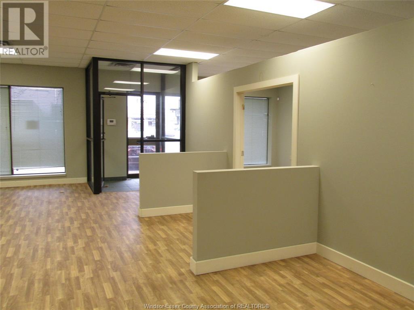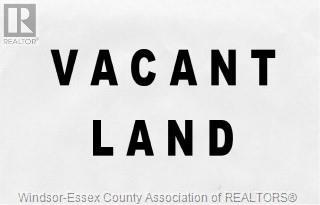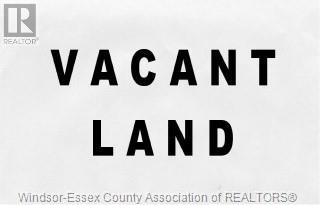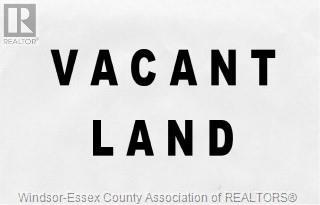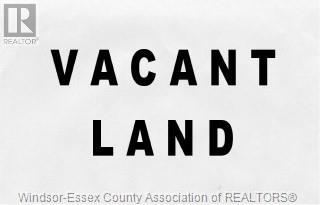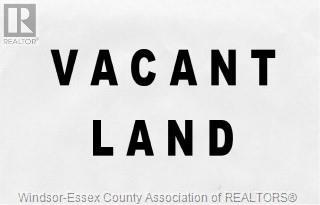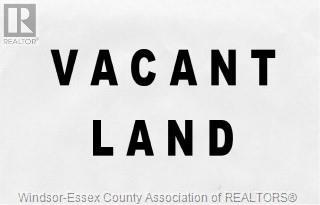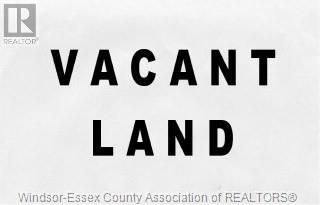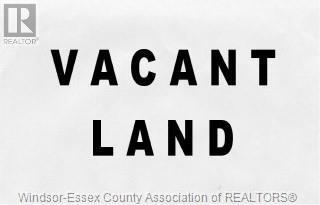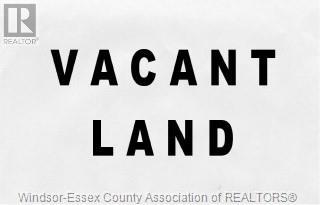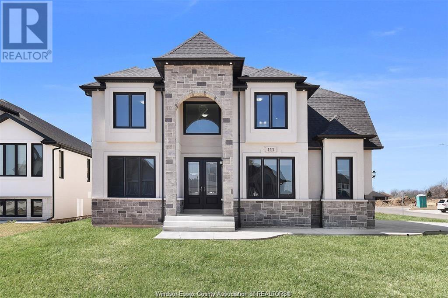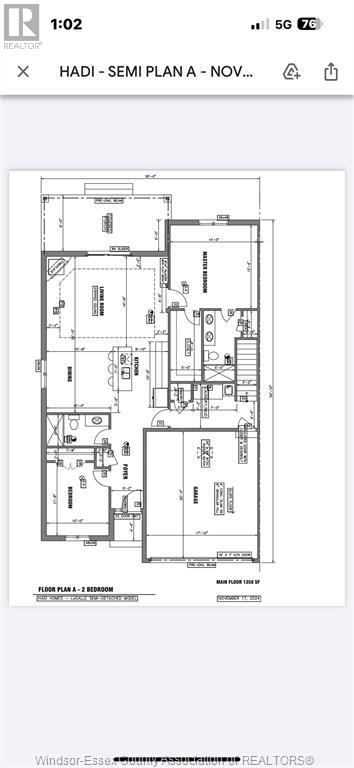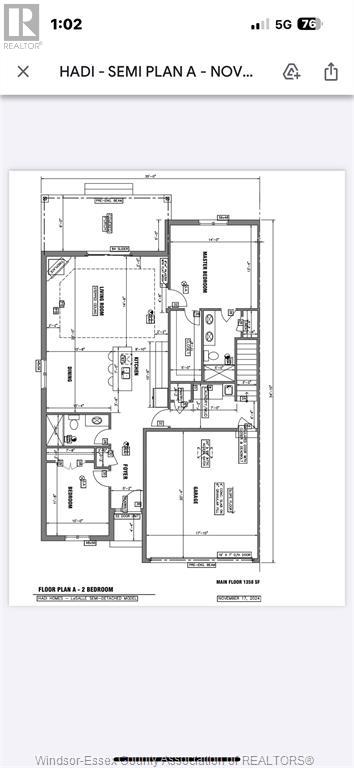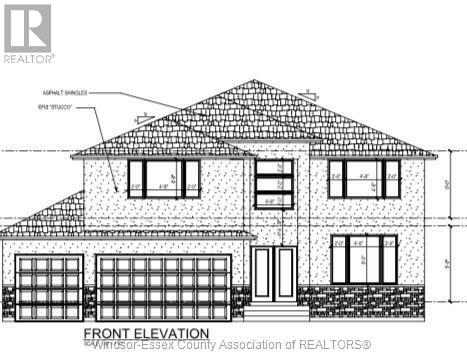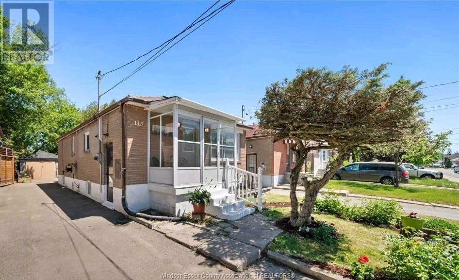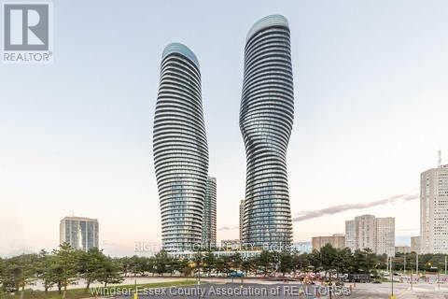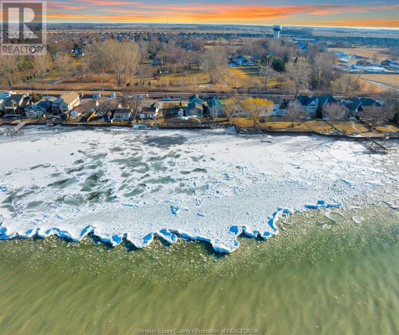12 Princess Street
Shrewsbury, Ontario
Nice treed building lot for sale! This building lot in located in the quaint village of Shrewsbury ON. Build your dream home on this 52ft x 210ft lot and enjoy everything Shrewsbury has to offer. This property is in walking distance to Rondeau Bay for you to enjoy all your water sport activities. 12 Princess Street is an appx 10 minute drive to beautiful Blenheim ON which offers grocery stores, shopping, schools and more. Buyer to verify any and all building requirements. (id:50886)
Realty House Inc. Brokerage
455 Grand Avenue East
Chatham, Ontario
Seize a Slice of Chatham's Culinary Success: The Cajun Pepper is For Sale! Don't miss this exceptional opportunity to acquire The Cajun Pepper, Chatham's only fully licensed Southwestern and Mexican restaurant. This isn't just a business; it's a turnkey operation with a remarkable 28-year legacy, proving its resilience and strong market presence, even thriving while operating at a relaxed 50% capacity (just 30 hours per week!) for the last four years. Imagine the untapped potential! This prime 2,008 sq ft space (Unit 11) is strategically positioned in a high-volume, well-maintained plaza with ample parking. You'll benefit from incredible built-in traffic, located directly next door to Chatham's newest high-end hotel and with a vast, established residential neighbourhood right at your back door. The sky truly is the limit here for growth and expansion. The retiring owners are committed to your smooth transition and future success. Whether you choose to continue the beloved Cajun Pepper brand, capitalizing on its established reputation, or unleash your own exciting new culinary concept, they're ready to assist you every step of the way. Become your own boss and step into a proven business with immense upside. This is an exceptional business opportunity ready for immediate takeover. Plus, a vendor take-back is available to help make your dream a reality. Inquire today! (id:50886)
Realty House Inc. Brokerage
60 Duskridge Road
Chatham, Ontario
Welcome home to this luxurious executive semi-detached ranch in sought after Prestancia subdivision. Homes by Bungalow (Tarion Awards of Excellence Candidate builder) offering high quality finishes, exquisite craftsmanship and attention to detail. Once construction is completed main floor will feature open concept kitchen/dining/living area with 9 ft ceiling throughout entire home. Kitchen with large island and walk-in pantry. Living room offers 10 ft trayed ceiling overlooking covered deck with oversized 8 ft patio doors creating bright living space. Primary bedroom offers 10 ft trayed ceilings, ensuite and walk-in closet. Conveniently located large main floor laundry. Full unfinished basement with roughed in bath and covered front porch. Finish the basement and double your living space is an option. 200 amp service. Cement driveway, and seeded front yard included. 7 years new build Tarion Warranty. (id:50886)
Advanced Realty Solutions Inc.
83 King Street West
Chatham, Ontario
Three storey mixed-use commercial and residential building in downtown Chatham. Main level is a fully renovated jewelry store, with over $30,000 spent on leasehold improvements by landlord in 2023. Excellent tenant on long term lease. Second and Third level host 4 residential apartments (all tenanted). Stable income with this low maintenance building. 2024 estimated NOI is $40,902! Contact listing agent for more information. (id:50886)
Royal LePage Peifer Realty Brokerage
270 Bay Estates Road
Sheguiandah, Ontario
Discover over 49 acres of scenic land located on Bay Estate Road, just outside the desirable Bay Estates subdivision. This expansive property offers an exceptional blend of privacy, natural beauty, and readiness for development—making it the perfect canvas for your dream home or private retreat. Set in a peaceful countryside setting, the lot is already equipped with a septic system, a cistern for water supply, and a gravel driveway—saving you time and investment in initial infrastructure. A cleared pad is also in place, ideal for parking a trailer or beginning a future build, offering flexibility to start enjoying the property right away while you plan your next steps. With gently rolling terrain and a tranquil, tree-lined backdrop, the property provides endless possibilities for building, gardening, recreation, or simply enjoying the outdoors. Only minutes from 10 Mile Point and the North Channel, this location offers the serenity of rural living while remaining close to amenities, recreational trails, and the charm of nearby communities. Whether you’re planning a seasonal getaway or your forever home, this is a unique opportunity to create something truly special on Manitoulin Island. (id:50886)
Royal LePage North Heritage Realty
301 Ouellette
Windsor, Ontario
HIGH PROFILE BLDG IN DOWNTOWN WINDSOR. GROUND FLR RETAIL AVAIL FROM 1500-5000 SQ' PLUS 4000 SQ' FINISHED BSMT OFFICE SPACE FROM 5000 SQ' PER FLR. 3 FLRS AVAIL. MINIMUM SPACE TO LEASE 1000 SQ', MAX 20,000 SQ'. LEASE A FLR & GET BLDG SIGNAGE! (id:50886)
Deerbrook Realty Inc.
400 Sandwich
Amherstburg, Ontario
WALMART/LCBO SITE HAS 2 VACANT SOURCE STORE SITES AVAILABLE. 1500-2600 SQ FT. JOIN A THRIVING RETAIL PLAZA WITH THE DRAW OF WAL-MART, A NEW LCBO STORE, FITNESS CENTER AND MUCH, MUCH MORE. (id:50886)
Deerbrook Realty Inc.
83 Sandwich
Amherstburg, Ontario
SOBEY'S RETAIL CENTRE HAS AN OPPORTUNITY FOR MULTIPLE SIZED NEW PADS, TO BE BUILT. NEW BUILDS FROM 1000 SQ FT TO 9,000 SQ FT. DOWNTOWN AMHERSTBURG LOCATION, ACROSS FROM HIGH SCHOOL. (id:50886)
Deerbrook Realty Inc.
100 Ouellette
Windsor, Ontario
PRIME DOWNTOWN WINDSOR LOCATION. 'CIBC BANK' BLDG ON THE CORNER OF OUELLETTE & RIVERSIDE DR. INCREDIBLE WATER & CITY VIEWS OF DETROIT SKYLINE & CITY CENTRE. JOIN THE MANY OTHER PRESTIGIOUS TENANTS AT VERY AFFORDABLE RATES. IF YOU EVER WANTED TO MOVE TO 100 OUELLETTE AVENUE, NOW IS YOUR OPPORTUNITY. UNITS RANGING FROM 1100 SQ FT TO 40,000 SQ FT. PRKG ALSO AVAILABLE ON A LIMITED BASIS. www.mikhailholdings.com. (id:50886)
Deerbrook Realty Inc.
2651 Lauzon Parkway Unit# 4
Windsor, Ontario
NEW BUILD! OCCUPANCY SPRING 2021. WILL DESIGN TO SUIT. UNITS FROM 1200 SQ FT TO 10000 SQ FT AVAILABLE. SHADOW ANCHORED BY ZEHRS/WINNERS. OTHER PAD SITES AVAILABLE! (id:50886)
Deerbrook Realty Inc.
4611 Walker Road
Windsor, Ontario
VACANT SEARS STORE. HIGH VISIBILITY, NEXT TO COSTCO. LOADING BAYS & HIGH CEILINGS. MAY BE DIVIDED. SPACE AVAILABLE FROM 3000 UP TO 20000 SQ FT. Join retailers Giant Tiger, Dollarama, restaurant, grocer....high traffic. Common fees include property tax and maintenance. (id:50886)
Deerbrook Realty Inc.
2601 Lauzon Parkway Unit# 3
Windsor, Ontario
1 UNIT REMAINING, 1,400 SQ FT END CAP UNIT WITH ABILITY TO PUT SMALL OUTDOOR PATIO. WILL BUILD TO SUIT UP TO 10,000 SQ FT. (id:50886)
Deerbrook Realty Inc.
4001 Legacy Park Road
Windsor, Ontario
FORMER PETSMART LOCATION W/HIGH EXPOSURE NEXT TO COSTCO. AVAILABLE FEBRUARY 2024. WILL DIVIDE SPACE, MIN 5K SQ FT. (id:50886)
Deerbrook Realty Inc.
V/l Ensign
Windsor, Ontario
PRIME SOUTH WINDSOR FUTURE RESIDENTIAL BUILDING LOTS,2 LOTS OF 30 FEETS FRONTAGE, CLOSE TO BRIDGE, SHOPPING, SCHOOLS, AND MOSQUE. PROPERTY TO BE VERIFED BY BUYER FOR ALL SERVICES AND ANY OFFER RESTRICTIONS FOR DEVELOPMENT FROM THE CITY OF WINDSOR. (id:50886)
Regency Realty Ltd.
V/l Millwood Avenue
Lasalle, Ontario
FUTURE RESIDENTIAL BUILDING LOTS. 5 LOTS OF 30 FT FRONTAGE, CLOSE TO MALDEN RD. PROPERTY TO BE VERIFIED BY BUYER FOR ALL SERVICES AND ANY OTHER RESTRICTIONS FOR DEVELOPMENT FROM THE CITY. (id:50886)
Regency Realty Ltd.
V/l Rochelle Boulevard
Windsor, Ontario
FUTURE RESIDENTIAL BUILDING LOTS. 8 LOTS OF 30 FEET FRONTAGE, PROPERTY TO BE VERIFIED BY BUYER FOR ALL SERVICES AND ANY OTHER RESTRICTIONS FOR DEVELOPMENT FROM THE CITY. SERVICES ARE NEAR BY. LOTS CAN BE BOUGHT BY A SET OF 3 OR 5.VENDOR WILLING TO GIVE VTB TO QUALIFIED BUYERS (id:50886)
Regency Realty Ltd.
367 Water Street
Lakeshore, Ontario
Welcome to 367 Water Steet located in desirable Lakeside Estates, Phase 2 a quaint development nestled just off of Old Tecumseh Road and Wallace Line in Lakeshore. This fully serviced oversized lot offers 65' feet of frontage and 241' of depth. This is a rare opportunity to buy this lot and hire your own builder or subcontract yourself. Looking for a custom design/built home? We can help... (id:50886)
Deerbrook Realty Inc.
108 Bay Street
Lakeshore, Ontario
Welcome to 108 Bay Street located in desirable Lakeside Estates, Phase 2 a quaint development nestled just off of Old Tecumseh Road and Wallace Line in Lakeshore. This fully serviced oversized lot offers 60' feet of frontage and just under 130 of depth. This is a rare opportunity to buy this lot and hire your own builder or subcontract yourself. Looking for a custom design/built home? We can help... (id:50886)
Deerbrook Realty Inc.
V/l St. Clair Avenue
Windsor, Ontario
FUTURE RESIDENTIAL BUILDING LOT 150FT X 105FT IN PRIME SOUTH WINDSOR LOCATION, CLOSE TO UNIVERSITY OF WINDSOR, HIGHWAYS,US BORDER, BRIDGE, SHOPPING, SCHOOLS AND MOSQUE. PROPERTY TO BE VERIFIED BY BUYER FOR ALL SERVICES AND ANY OTHER RESTRICTION FOR DEVELOPMENT FROM THE CITY OF WINDSOR. (id:50886)
Century 21 Request Realty Inc.
2145 Front Road North
Amherstburg, Ontario
Welcome to your dream home to be built on this stunning property in Amherstburq. This stunning brand-new raised ranch plus bonus room built by Saya Homes Ltd. is the perfect blend of luxury 5 comfort. With 4 bedrooms & 3 full bathrooms upstairs, you will have plenty of space to create your own oasis. The master bedroom features its own ensuite & walk-in closet, ensuring your own private retreat. The main floor boasts a spacious open concept design, with a large living room, dining room, and a modern kitchen w/high-end finishes and appliances. The basement, which has a grade/separate entrance, is fully finished and features a second kitchen, 2 bedrooms/office, and a full washroom. You can lease the basement for extra income or use it as a private space for your extended family. The exterior of the house is equally impressive 3 car garage. You can still put your own touch on this one. (id:50886)
Real Broker Ontario Ltd
V/l Normandy
Lasalle, Ontario
LOT LOCATED ON PRESTIGIOUS NORMANDY. SERVICES ON ROAD. NEAR BROOKLYN STREET. BUYER TO VERIFY SERVICES W/TOWNSHIP.TOWNSHIP REQUIRES 50 FEET FRONTAGE TO BE BUILDABLE. (id:50886)
Regency Realty Ltd.
24 Erie Street North
Wheatley, Ontario
GREAT OPPORTUNITY FOR AUTOMOTIVE SHOP/AUTO REPAIR/COLLISION SERVICE OR CAR WASH. APPROX 3000 SQ FT OF SHOP & OFFICES. THIS BUILDING AND LAND IS BEING SOLD ""AS IS WHERE IS"" (id:50886)
RE/MAX Preferred Realty Ltd. - 586
4450 Walker Road
Windsor, Ontario
Swiss Chalet building...High exposer busy plaza, next to Costco and Silver City plaza. Swiss Chalet stand alone building with a drive thru available June 1, 2025. May subdivide. Common fees and taxes budgeted at $15.35 psf. (id:50886)
Deerbrook Realty Inc.
301 Ouellette
Windsor, Ontario
Prime downtown office/commercial building for sale or lease. Four floors. Ground floor leased. Upper floors @ 5,000 per floor finished office space ready for tenants. Plus Full basement with conference room and kitchen and bathrooms. Ideal for office users to own your own property and have remaining tenants pay mortgage. (id:50886)
Deerbrook Realty Inc.
Lot 3 Surrey
Lasalle, Ontario
TO BE BUILT LOCATED NEAR WINDSOR CROSSINGS & WALKING TRAILS. DEEP 180 FT LOT W/ NO REAR NEIGHBOURS. GREAT CURB APPEAL & HIGH END FINISHES INCLUDING POT LIGHTS, HARDWOOD THROUGHOUT MAIN FLOOR, 9 FOOT CEILINGS, A MASTER BEDROOM SUITE WITH A 3 PIECE ENSUITE BATH & WALK IN CLOSET, MAIN FLR LAUNDRY, A 2ND BEDROOM, L-SHAPED KITCHEN FINISHED WITH QUARTZ TOPS, PATIO DOOR FROM KITCHEN TO COVERED DECK (DECK INCLUDED) AND TARION WARRANTY. CALL LISTING SALESPERSON FOR INORMATION AND VIEWING ROYAL OAK LUXURY BUILDERS MODEL HOME. (id:50886)
Deerbrook Realty Inc.
5195 Rafael Street
Tecumseh, Ontario
Welcome to Old Castle Heights in Tecumseh, SINGH CUSTOM HOMES is proud to announce new 2-storey detached model, 4 bed, 4 full baths, premium custom kitchen w/Island & walk-in pantry, granite/quartz counter tops, spacious living/family/dining rooms, hardwood/ceramic floors through out, grade entrance, includes Tarion Warranty, Close to Costco/major stores, south Windsor, highway 401, new MEGA Hospital, Parks, Walking Trails, Top rank Schools. To be built. Call for more details. (id:50886)
Century 21 Request Realty Inc.
115 Hazel
Kingsville, Ontario
This gorgeous, modern 2-storey is situated on a 60 x 126 foot lot in Kingsville. Main level has an abundance of natural light and features spacious family room with electric fireplace, dining room and beautiful kitchen with large island, quartz countertops, walk-in pantry and sliding doors leading to a covered porch. Large second level includes finished laundry room conveniently located next to 3 bedrooms and 2 full baths. Beautiful primary bedroom includes walk-in closet & 5 piece bath with 2 vanities, soaker tub and walk-in shower. This property also includes an appliance package, tray ceilings with recessed lighting, 2 car garage and cement driveway. Great location close to downtown Kingsville, the brand new JK-12 Erie Migration District School, Golf Courses, Lake Erie and Kingsville Arena & Sports Complex (Pickleball, Tennis, Soccer Fields & Baseball Diamonds).Other 2-storey and ranch models available! (id:50886)
RE/MAX Preferred Realty Ltd. - 588
4785 Walker Road Unit# 605
Windsor, Ontario
Welcome to your urban oasis at 4785 Walker Rd – a luxury condo built in 2023 boosts 1166 SF that offers modern comfort in the heart of the city. This beautiful 2-bedroom, 2-bathroom residence is designed with an open concept, boasting expansive 9-foot ceilings and luxury vinyl plank flooring. The heart of this home is the chef-inspired kitchen, featuring elegant quartz countertops and a premium appliance package, perfect for culinary enthusiasts and hosting gatherings. Each bedroom is a serene retreat, offering privacy and relaxation, while the stylish bathrooms add a touch of indulgence to your daily routine. Included with this condo is a coveted parking space, enhancing convenience for city living. Situated in a lively community, residents have easy access to dining options, shopping, schools, parks and leisure are never far away. 4785 Walker Rd represents an ideal blend of sophisticated living in a vibrant neighborhood. (id:50886)
Jump Realty Inc.
425 Mill Street
Windsor, Ontario
Full Brick Spacious Family home with a large enclosed side porch, is perfect for your next move. Main floor features a dine-in kitchen open to the living room with large windows bringing in lots of natural light. Hardwood floors, 4pc Main floor bathroom and 3 good sized bedrooms on the main floor. Downstairs features a 3PC Bath, Laundry facilities and two more bedrooms with large closets and a family recreation area or could be a 6th bedroom. Detached Garage with 30Amp Service, side driveway parking for 3-4 cars. All appliances and main utilities included. Located in Windsor's West end close proximity to University of Windsor, shopping, restaurants and Minutes from the Ambassador Bridge. First and last month's rent required - minimum 1-year lease term. Income verification, credit check & references required. The landlord has the right to accept, and reject any applicants. (id:50886)
Remo Valente Real Estate (1990) Limited
612 Lily Mac Boulevard
Windsor, Ontario
Stunning brand-new modern home! This beautiful 2-bedroom, 2-bathroom property features 12' high ceilings throughout, creating an open and airy feel. The spectacular kitchen is a chef's dream, complete with high-end finishes and sleek cabinetry. The spacious master suite boasts a luxurious ensuite for your private retreat. Enjoy the convenience of a double garage and a fully landscaped front and backyard, perfect for outdoor entertaining or relaxation. Plus, the full basement is ready for your personal touch—whether you need extra living space, a home office, or a media room. The stunning laundry room offers functionality and style, making everyday chores a breeze. With contemporary design and exceptional attention to detail, this home offers both style and comfort in a prime location. A must-see! (id:50886)
Jump Realty Inc.
612 Lily Mac Boulevard
Windsor, Ontario
Stunning brand-new modern home! This beautiful 2-bedroom, 2-bathroom property features 12' high ceilings throughout, creating an open and airy feel. The spectacular kitchen is a chef's dream, complete with high-end finishes and sleek cabinetry. The spacious master suite boasts a luxurious ensuite for your private retreat. Enjoy the convenience of a double garage and a fully landscaped front and backyard, perfect for outdoor entertaining or relaxation. Plus, the full basement is ready for your personal touch—whether you need extra living space, a home office, or a media room. The stunning laundry room offers functionality and style, making everyday chores a breeze. With contemporary design and exceptional attention to detail, this home offers both style and comfort in a prime location. A must-see! (id:50886)
Jump Realty Inc.
1275 Walker Road Unit# 9
Windsor, Ontario
1700 SQ FT OF OFFICE/BUSINESS AVAILABLE, LOCATED ON A PRIMARY ROAD IN AN ACTIVE RETAIL/BUSINESS AREA. SUITABLE FOR ANY KIND OF OFFICE OR BUSINESS USE. LOTS OF PARKING AVAILABLE: CUSTOMERS PARK FREE FOR 2 HOURS, EMPLOYEES PARKING ACROSS THE STREET. TENANTS PAY UTILITIES GAS & HYDRO. WATER IS PAID BY LANDLORD FOR A NORMAL USAGE. FIXED LEASE FOR 5 YRS W/OPTIONS TO RENEW FOR ANOTHER 5 YRS. (id:50886)
Regency Realty Ltd.
V/l Mayfair Unit# Part 1
Lasalle, Ontario
THIS LOT CAN BE ADDED TO LOT 8 ON MAYFAIR TO MAKE IT APPROX. 90 FEET DEEPER. (id:50886)
Deerbrook Realty Inc.
V/l Mayfair Unit# Part 6
Lasalle, Ontario
THIS LOT CAN BE ADDED TO LOT 13 ON MAYFAIR AVE TO MAKE IT APPROX. 90 FEET DEEPER. (id:50886)
Deerbrook Realty Inc.
V/l Mayfair Unit# Part 2
Lasalle, Ontario
THIS LOT CAN BE ADDED TO LOT 9 ON MAYFAIR TO MAKE THE LOT 90 FEET (APPROX) DEEPER. (id:50886)
Deerbrook Realty Inc.
V/l Mayfair Unit# Part 4
Lasalle, Ontario
THIS LOT CAN BE ADDED TO LOT 11 MAYFAIR TO MAKE IT APPROX. 90 FEET DEEPER. (id:50886)
Deerbrook Realty Inc.
V/l Mayfair Unit# Part 10
Lasalle, Ontario
THIS LOT CAN BE ADDED TO LOT 16 ON MAYFAIR AVE S TO MAKE IT APPROX. 90 FEET DEEPER. (id:50886)
Deerbrook Realty Inc.
V/l Mayfair Unit# Part 9
Lasalle, Ontario
THIS LOT CAN BE ADDED TO LOT 15 ON MARTIN LN TO MAKE IT APPROX. 90 FEET DEEPER. (id:50886)
Deerbrook Realty Inc.
V/l Mayfair Unit# Part 3
Lasalle, Ontario
THIS LOT CAN BE ADDED TO LOT 10 ON MAYFAIR TO MAKE IT APPROX. 90 FT DEEPER. (id:50886)
Deerbrook Realty Inc.
V/l Mayfair Unit# Part 8
Lasalle, Ontario
THIS LOT CAN BE ADDED TO LOT 14 ON MAYFAIR AVE TO MAKE IT APPROX. 90 FEET DEEPER. (id:50886)
Deerbrook Realty Inc.
V/l Mayfair Unit# Part 5
Lasalle, Ontario
THIS LOT CAN BE ADDED TO LOT 12 ON MAYFAIR AVE TO MAKE IT APPROX. 90 FEET DEEPER. (id:50886)
Deerbrook Realty Inc.
7334 Garnet Crescent
Mcgregor, Ontario
Experience the perfect fusion of countryside tranquility and urban convenience in this stunning house by Hadi Custom Homes. Boasting approx. 3300 sq. ft. of living space on a corner lot, it features 4 bedrooms, 4 baths, 3 Car side garage, a spacious balcony over the back porch, a great room and an open-concept main floor with a gourmet kitchen, quartz countertops, and abundant natural light. The master suite offers a spa-like 5-piece ensuite and walk-in closet, while a second bedroom includes its own ensuite. Grade entrance with rough in washroom and second kitchen in the basement offers endless possibilities for extended family or rental income. Located just minutes from shopping and city amenities, this home is a rare find in a prime location. Call & and make this HADI Home your everyday living and Entertaining choice. (id:50886)
The Signature Group Realty Inc
4517 Valerio Crescent
Lasalle, Ontario
Welcome to your dream home in the upscale neighborhood of Laurier Heights. This exquisite semidetached ranch spans approx. 1500 sqft space, offering the liberty for a single floor living. Nestled on a quiet cul-de-sac this ranch boasts 2 bedrooms (including Master with a 4pc ensuite & walk-in closet), 2 bathrooms and a double car garage ideal for families who value convenience. The single floor sets the stage for unified entertaining with a spacious dining room, alluring living room, a stunning kitchen equipped with a walk-in pantry & a main floor laundry/ mudroom which offers everyday storage solutions. The ranch is located just minutes away from schools, shopping plaza, parks, and the US border for daily commuters. Don't be SHY .. Call Listing Agent and make this HADI Home your everyday living and Entertaining choice. (id:50886)
The Signature Group Realty Inc
4519 Valerio Crescent
Lasalle, Ontario
Welcome to your dream home in the upscale neighborhood of Laurier Heights. This exquisite semidetached ranch spans approx. 1500 sqft space, offering the liberty for a single floor living. Nestled on a quiet cul-de-sac this ranch boasts 2 bedrooms (including Master with a 4pc ensuite & walk-in closet), 2 bathrooms and a double car garage ideal for families who value convenience. The single floor sets the stage for unified entertaining with a spacious dining room, alluring living room, a stunning kitchen equipped with a walk-in pantry & a main floor laundry/mudroom which offers everyday storage solutions. The ranch is located just minutes away from schools, shopping plaza, parks, and the US border for daily commuters. Call and make this HADI Home your everyday living and Entertaining choice. (id:50886)
The Signature Group Realty Inc
7346 Garnet Crescent
Mcgregor, Ontario
Experience the perfect fusion of countryside tranquility and urban convenience in this stunning house by Hadi Custom Homes. Boasting approx. 3000 sq. ft. of living space, it features 4 bedrooms, 4 baths, 3 Car garage, and an open-concept main floor with a gourmet kitchen, quartz countertops, and abundant natural light. The master suite offers a spa-like 5-piece ensuite and walk-in closet, while a second bedroom includes its own ensuite. Grade entrance with rough in washroom and second kitchen in the basement offers endless possibilities for extended family or rental income. Located just minutes from shopping and city amenities, this home is a rare find in a prime location. Don't be SHY .. CALL L/S and make this HADI Home your everyday living and Entertaining choice. (id:50886)
The Signature Group Realty Inc
133 Haslam Street
Scarborough, Ontario
Newly renovated and never lived in, this bright and modern basement apartment in Scarborough is perfect for comfortable living. It features two bedrooms with ample closet space, a sleek bathroom with a walk-in shower, and an open-concept living area filled with natural light. The fully equipped kitchen includes brand-new appliances, quartz countertops, and custom cabinetry. The apartment has shared laundry, a separate entrance, and is located just a 2-minute walk from a TTC bus stop with direct access to Kennedy Station and Scarborough GO, and a 5-minute drive to Scarborough GO. Utilities are shared, and small, well-behaved pets are welcome. (id:50886)
Listit.realty Brokerage Inc
50 Absolute Avenue Unit# 4110
Mississauga, Ontario
Incredible FULLY FURNISHED Urban-Style Living On The 41th Floor In The Most Prestigious Marilyn Monroe Building! Open Concept, With A Wrap-Around Balcony, The Fabulous View Of Mississauga And The Toronto's Cn Tower Can Be Viewed Instantly. This Unit Has An Upgraded Kitchen With Granite Counter Tops And Marble Vanity Top In The Main Bathroom. Enjoy 360 Degree Party Lounge On The 52nd Flr, Absolute Club Offers Indr/Outdr Pool, Sauna, Gym, Squash Crts, Movie Theatre And More... (id:50886)
Listit.realty Brokerage Inc
1568 Caille Avenue
Lakeshore, Ontario
Rare opportunity to build your dream home on this waterfront vacant lot. Welcome to 1568 Caille Avenue located on a highly sought after street in Belle River with walking distance to the beach! Build your home, family cottage or vacation rental. Water, hydro, and sewer connected. New steel breakwall installed in 2022. Contact listing agent for additional information. (id:50886)
Deerbrook Realty Inc.

