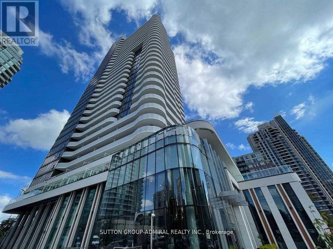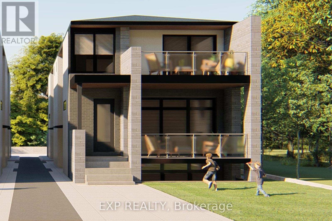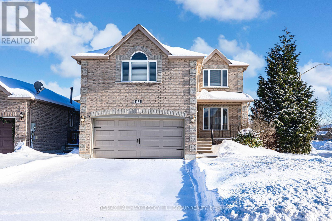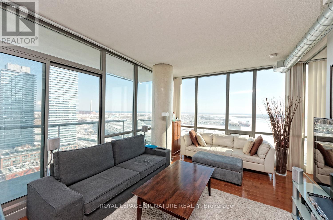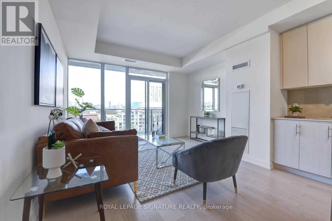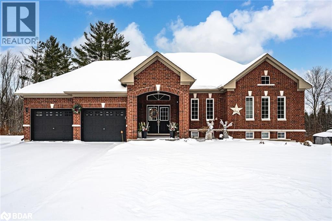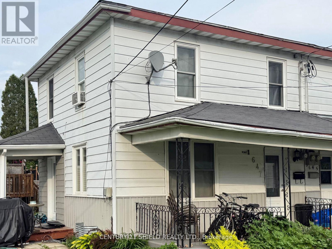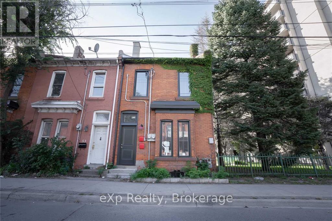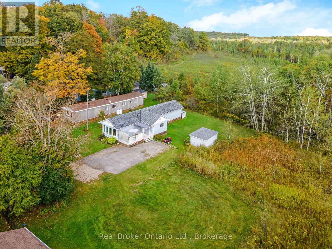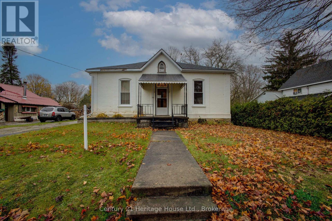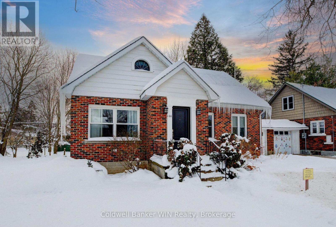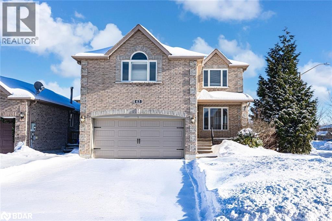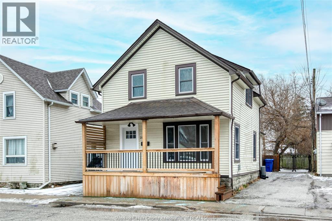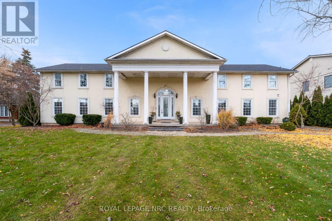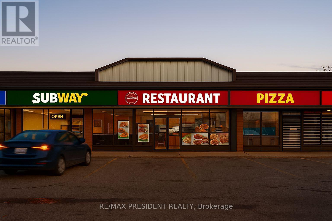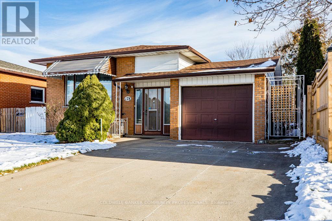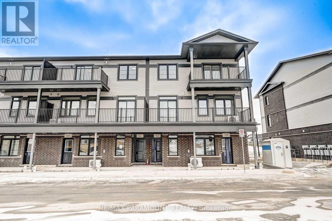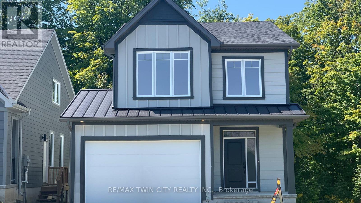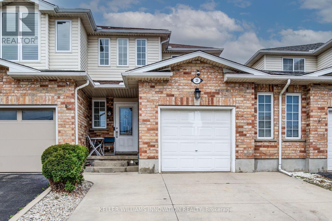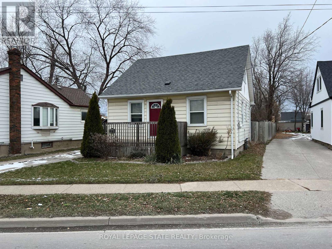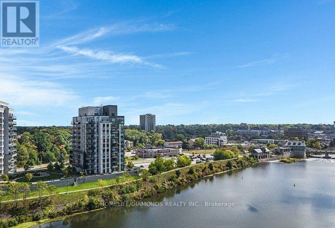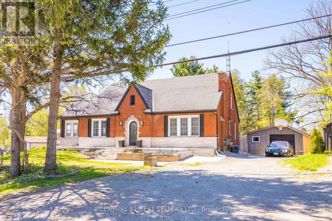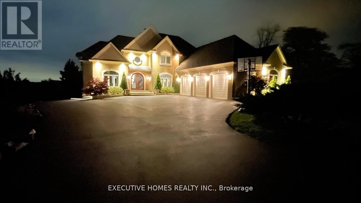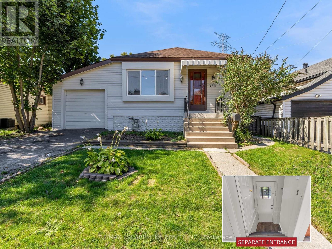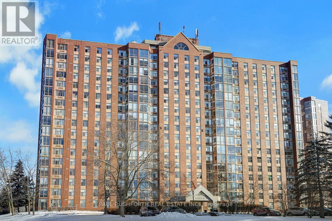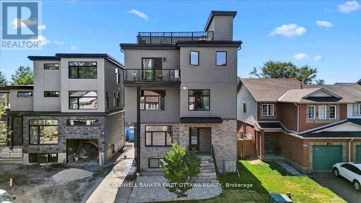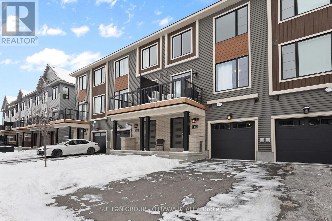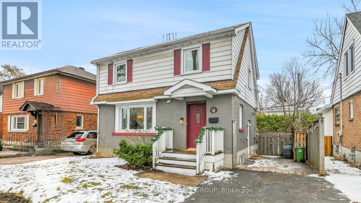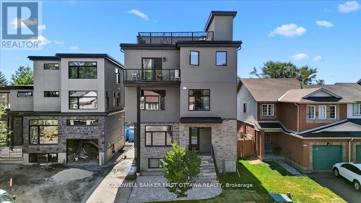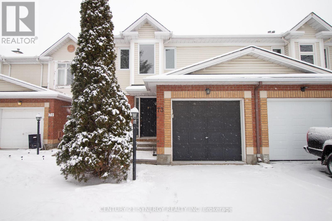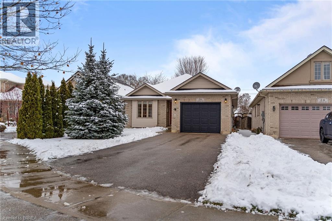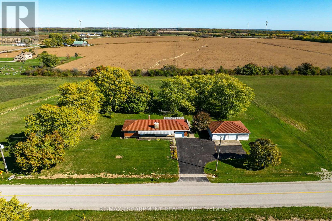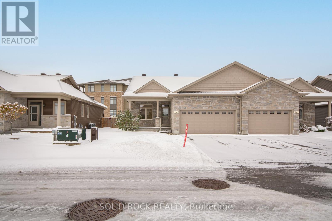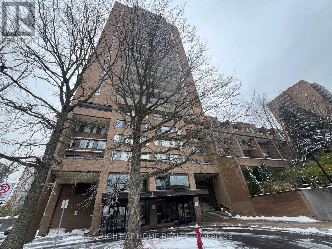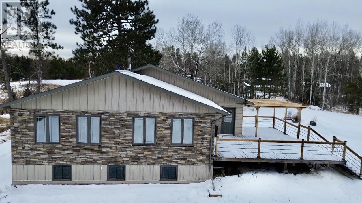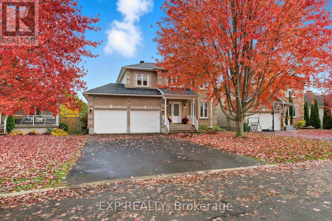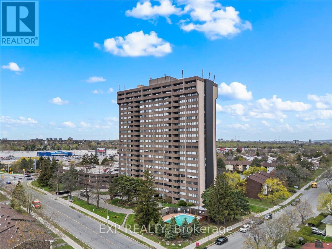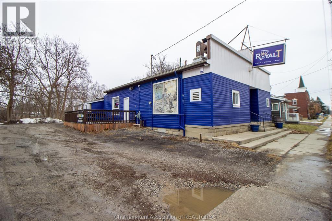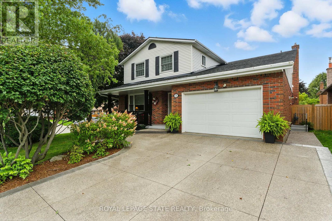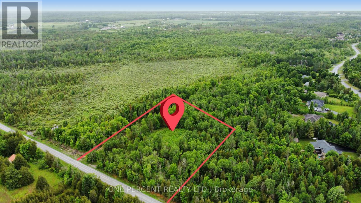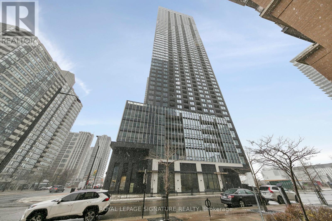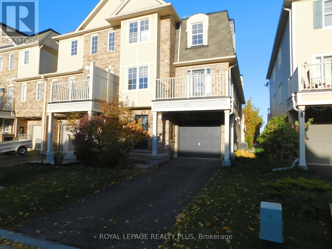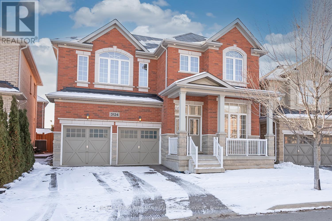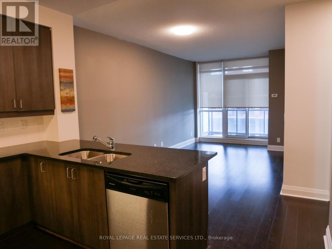3101 - 15 Holmes Avenue
Toronto, Ontario
Rare Find Clear Toronto Downtown Skyline View! Most Spacious Unit In Stunning Azura Condo! 10FTHigh Ceiling! Open Balcony, Floor To Ceiling Windows Enjoy Best View In The Building! Laminate Flooring Throughout! Built-In Stainless Steel Appliances! Centre Island In Kitchen! Ideal Layout For Family, Separate Bedrooms On Sides Of Living Area! Modern Kitchen W/Stainless Steel Appliances & Quartz Counter Top. Steps To Finch Subway Station, 20 20-minute ride To Downtown.Located In The Heart Of North York, Surrounded By Lots Of Restaurant, Supermarket, Shoppers, Metro And Many More. (id:50886)
Sutton Group-Admiral Realty Inc.
#b - 514 Roosevelt Avenue
Ottawa, Ontario
Experience the perfect blend of modern design and urban sophistication in this newly built 3-bedroom, 2.5-bath semi-detached home, nestled in the sought-after community of Westboro. Every detail has been thoughtfully curated to suit the needs of today's families and professionals, featuring airy open-concept living, high ceilings, and refined finishes throughout. On the main floor, enjoy an inviting living and dining area that flows seamlessly into a chef's kitchen featuring quartz countertops, custom cabinetry, and high-end stainless-steel appliances. A convenient powder room and direct access to a private balcony make entertaining effortless.Upstairs, discover three spacious bedrooms, including a primary suite with a luxurious ensuite bath. A second full bathroom and upstairs laundry add everyday convenience.Living in Westboro means having it all-trendy boutiques, artisan cafés, and acclaimed restaurants just steps from your door, along with the scenic Ottawa River pathways for walking, cycling, and outdoor recreation. Top-rated schools, convenient transit, and proximity to downtown make this an unbeatable location for both lifestyle and investment.UNIT UNDER CONSTRUCTION - Basement is a separate unit, not included. (id:50886)
Exp Realty
226 Scott Road
Cambridge, Ontario
This beautifully fully furnished, high-end apartment in the heart of Hespeler, Cambridge, offers an exceptional turnkey living experience with a private entrance, exclusive backyard, dedicated shed, and one-car parking included. Inside, enjoy a bright and stylish open layout featuring new stainless steel appliances, in-suite laundry, and a thoughtfully designed office workspace perfect for remote professionals. An impressive walk-in pantry with additional prep space adds rare convenience and functionality. This unit truly comes with everything you need, just move in and enjoy. Utilities are a flat $90/month, and the unit is available immediately. (id:50886)
Real Broker Ontario Ltd.
63 Wismer Avenue
Barrie, Ontario
MOVE-IN READY 6-BEDROOM BEAUTY WITH 3500+ SQ FT OF LUXURY IN WEST BARRIE! Discover this stunning home set in a peaceful, west Barrie neighbourhood, offering a lifestyle of comfort and style for the whole family. Set on a prime corner lot with a spacious front yard, manicured landscaping, and mature trees, this home invites you to embrace a nature-inspired lifestyle, with protected green space, the Nine Mile Portage Heritage Trail, and Sandy Hollow Disc Golf Course all nearby. Stroll to local parks and top-rated schools, with easy access to Highway 400 and a quick drive to downtown Barrie's vibrant waterfront, shops, restaurants, and Centennial Beach. Snow Valley Ski Resort is just 10 minutes away, providing year-round recreation at your doorstep. Inside, find over 2700 square feet of beautifully finished above grade living space, plus a fully finished lower level, offering room for families of all sizes. The expansive living room is filled with natural light from oversized windows and features a cozy fireplace with contemporary stonework. An office, powder room, and open concept kitchen and dining area make the main floor ideal for modern living. Walkout to the private, fully fenced backyard oasis and relax on the elegant patio surrounded by lush gardens and green space, perfect for entertaining. A family room between the main and upper levels boasts a second fireplace and generous gathering space. Upstairs, you'll find four spacious bedrooms, including a primary suite with a striking statement wall, walk-in closet, and spa-like ensuite. An additional 5-piece bathroom ensures comfort for family and guests. The finished lower level boasts a versatile rec room, cold storage, a stylish 4-piece bathroom with a glass-enclosed shower and dual vanities, plus two large bedrooms ideal for guests, multi-generational living, or growing families. Impeccably maintained and move-in ready, this #HomeToStay promises a lifestyle of comfort, connection, and endless possibilities. (id:50886)
RE/MAX Hallmark Peggy Hill Group Realty
2504 - 33 Mill Street
Toronto, Ontario
Welcome to this bright and spacious 2-bedroom, 2-bathroom corner suite in the heart of the Distillery District! Perched on the 25th floor, this sun-filled unit offers sweeping views of Lake Ontario and the historic cobblestone streets below. The open-concept living space features floor-to-ceiling windows, a modern kitchen with granite counters, and two walkouts to a private balcony where you can take in the city skyline. With an ideal split-bedroom layout and contemporary finishes throughout, this condo combines comfort and style in one of Toronto's most vibrant neighbourhoods. (id:50886)
Royal LePage Signature Realty
907 - 330 Richmond Street W
Toronto, Ontario
Experience modern urban living in this intelligently designed 1bed, 1 bath suite. The bright, 9' ceiling, open concept layout features floor to ceiling windows, flooding the space with natural light. A contemporary kitchen showcases built in appliances, quartz countertops, and ample storage, flowing seamlessly into the cozy living area, ideal for relaxing or entertaining. Step onto the generous balcony and enjoy beautiful, unobstructed city views year round. The spacious bedroom offers a large closet, while the bathroom features sleek finishes and a deep soaker tub. Located in the heart of downtown, you're just minutes from the PATH, TTC, Queen West, King Street nightlife, world class dining, and everyday conveniences. The building offers top tier amenities including a rooftop pool, state of the art gym, party room, theatre, private spa treatment room, outdoor terrace with BBQ stations, lounge areas, fire features, and 24 hour concierge (id:50886)
Royal LePage Signature Realty
82 Diamond Valley Drive
Oro-Medonte, Ontario
FOREST VIEWS, ELEVATED FINISHES, & A WALKOUT BASEMENT - YOUR PRIVATE HALF-ACRE RETREAT IN SUGARBUSH AWAITS! Tucked away on a quiet street in Sugarbush, this raised bungalow invites you to live a lifestyle wrapped in beauty, comfort, and year-round outdoor recreation. Surrounded by forest and protected green space, the setting offers a peaceful connection to nature, where mature trees line the landscape and every window captures a picture-perfect view. Imagine morning coffee on your balcony as the sun filters through the trees, backyard dinners under the stars, and weekends spent exploring nearby ski slopes, golf courses, Vetta Nordic Spa, hiking trails, and conservation lands, all just minutes from your door. The half-acre lot is beautifully landscaped with endless space for play, entertaining, and relaxation, with the exciting potential to add a backyard pool thanks to the front septic placement. Step inside to a bright, open-concept interior where natural light pours through oversized windows, highlighting the warmth of a gas fireplace in the living room, the elegant dining area, and the chef-worthy kitchen with quartz counters, modern cabinetry, a large breakfast bar island, and a walkout to the elevated balcony. Three spacious bedrooms grace the main level, including a primary retreat with dual closets and a private ensuite complete with a deep soaker tub. A sleek 3-piece bathroom and convenient main floor laundry round out the level. Downstairs, the finished basement offers incredible versatility with a fourth bedroom, a stylish bathroom, a cozy media room with an electric fireplace, and a large rec room that opens directly to the backyard, creating excellent in-law potential. Every inch of this home has been crafted with care, showcasing high-end finishes and a like-new feel that’s ready for you to fall in love. Don’t miss your chance to call this unforgettable #HomeToStay yours, where coming home each day feels like stepping into your very own private escape! (id:50886)
RE/MAX Hallmark Peggy Hill Group Realty Brokerage
647 Gloucester Street N
Cornwall, Ontario
Low priced home in good central location. Owner did a lot of renovations a several years ago so the property. Interior pics supplied by seller when he did renovations, most recent renovation was a new kitchen window. Property is currently tenanted so proper notice must be given for viewings. Investors may also want to consider this unit as an inexpensive investment. (id:50886)
Century 21 Shield Realty Ltd.
504482 Grey Rd 12
West Grey, Ontario
24 acre hobby farm just west of Markdale on a paved road with natural gas. The property also has frontage on a sideroad making access to the 15 acres of crop land convenient. There is a hobby barn and storage building. The 4 bedroom farmhouse has one main floor bedroom, an eat-in kitchen and a spacious family room with a walkout to the deck and back yard. Great little farm package. Good country views from the back of the farm where a new set out buildings could be built. (id:50886)
Royal LePage Rcr Realty
2 - 174 William Street
Brantford, Ontario
Bright and spacious 1-bedroom legal accessory apartment located in Brantford's desirable Victorian District. This oversized rear unit features a private entrance, generous living and dining space, a well-appointed kitchen, a large bedroom, and in-suite laundry. Enjoy a covered patio and access to peaceful garden areas, perfect for relaxing outdoors. This self-contained unit is move-in ready and offers exceptional value in one of Brantford's most character-rich neighbourhoods. Don't miss your chance to call this beautiful space home! (id:50886)
Exp Realty
1 - 174 William Street
Brantford, Ontario
Welcome to a stunning home located in Brantford's Victorian District. This charming and spacious 3 bed, 1.5 bath main + second floor unit features 10' ceilings, Porcelain tiles, a new powder room (Oct 2025), main floor laundry, kitchen, living and dining. Upstairs offers 3 spacious bedrooms, and a 4-pc bath. Professionally done exterior painting, gives a fresh and modern finish. Don't miss this charming, move-in ready home. (id:50886)
Exp Realty
Main - 55 Wellington Street N
Hamilton, Ontario
Main Floor Unit With Finished Basement In Totally Renovated Duplex! Turnkey Property, The Main Floor Apartment Features One Bedroom, 4 Piece Bathroom, Private Backyard With No Rear Neighbour, And A Fully Finished Basement With A Laundry Room, Den & Rec-Room. Pot Lights, New Stainless Steel, Modern Faucets, Large Sink, Lots Of Cabinet Space W/ Separate Living/Family And Custom Accent Wall. Enjoy Living In This Prime Area Of Hamilton, Steps To Shops, Transit, Restaurants, And More. Annual Parking Available Through City Permits! Separate Hydro Meters. Water Included In Monthly Rent. (id:50886)
Exp Realty
31 - 026585 89 Highway
Southgate, Ontario
Welcome to a well-kept land lease community designed for comfort, simplicity, and ease of living. This bright and inviting manufactured home offers a relaxed lifestyle in a setting that appeals to those seeking peace and connection. A monthly lease of $700 ensures affordability while providing the benefits of low-maintenance living in a friendly neighbourhood.Inside, the open floor plan is filled with natural light and creates an inviting atmosphere the moment you walk in. The living room offers a warm space to unwind, while the dining area blends seamlessly with the kitchen, making everyday living and entertaining effortless. The kitchen provides ample cabinetry, functional counter space, and an efficient layout, ready to be personalized. Two well-sized bedrooms offer comfort and flexibility for guests, hobbies, or a quiet retreat, complemented by a full bathroom with clean finishes designed for convenience.Step outside to enjoy a covered porch that extends your living space and invites relaxation through the seasons. The lot is tidy and easy to maintain, with driveway parking available. The surrounding community is predominantly retired residents, fostering a welcoming environment where neighbours value calm and security.This home offers a thoughtful balance of function and comfort, ideal for those looking to simplify without compromise. Move-in ready and waiting for its next chapter, it provides an excellent opportunity to enjoy home ownership in a community where lifestyle and affordability come together. (id:50886)
Real Broker Ontario Ltd.
152 Countess Street N
West Grey, Ontario
3 Bedroom 1 Bath Bungalow on quiet street in Durham. Home has a Large Kitchen area & big family room. Forced Air Gas Furnace & Detached Older Garage on a 165x65 Ft Lot big enough for kids playing or your entertaining.This Older home is in need some of TLC. Selling As Is Where is by the Executor, Owners were smokers. Be a great Starter home or rental property. Call your Realtor today to have a veiwing. Rooms & Lot sizes should be independently verified (id:50886)
Century 21 Heritage House Ltd.
166 Birmingham Street E
Wellington North, Ontario
First time offered for sale !!! This home is the former manse for St. Andrew's Presbyterian Church. It is situated on a lovely lot with mature shade trees. The view from the deck overlooks the rear yard as well as the rear yards of a number of properties providing a parklike setting. It features 3 bedrooms including a ground floor bedroom, a single bath and an open concept kitchen/dining/living room. This home is situated on a quiet, tree-lined street close to shopping, public and high schools. (id:50886)
Coldwell Banker Win Realty
63 Wismer Avenue
Barrie, Ontario
MOVE-IN READY 6-BEDROOM BEAUTY WITH 3500+ SQ FT OF LUXURY IN WEST BARRIE! Discover this stunning home set in a peaceful, west Barrie neighbourhood, offering a lifestyle of comfort and style for the whole family. Set on a prime corner lot with a spacious front yard, manicured landscaping, and mature trees, this home invites you to embrace a nature-inspired lifestyle, with protected green space, the Nine Mile Portage Heritage Trail, and Sandy Hollow Disc Golf Course all nearby. Stroll to local parks and top-rated schools, with easy access to Highway 400 and a quick drive to downtown Barrie’s vibrant waterfront, shops, restaurants, and Centennial Beach. Snow Valley Ski Resort is just 10 minutes away, providing year-round recreation at your doorstep. Inside, find over 2700 square feet of beautifully finished above grade living space, plus a fully finished lower level, offering room for families of all sizes. The expansive living room is filled with natural light from oversized windows and features a cozy fireplace with contemporary stonework. An office, powder room, and open concept kitchen and dining area make the main floor ideal for modern living. Walkout to the private, fully fenced backyard oasis and relax on the elegant patio surrounded by lush gardens and green space, perfect for entertaining. A family room between the main and upper levels boasts a second fireplace and generous gathering space. Upstairs, you’ll find four spacious bedrooms, including a primary suite with a striking statement wall, walk-in closet, and spa-like ensuite. An additional 5-piece bathroom ensures comfort for family and guests. The finished lower level boasts a versatile rec room, cold storage, a stylish 4-piece bathroom with a glass-enclosed shower and dual vanities, plus two large bedrooms ideal for guests, multi-generational living, or growing families. Impeccably maintained and move-in ready, this #HomeToStay promises a lifestyle of comfort, connection, and endless possibilities. (id:50886)
RE/MAX Hallmark Peggy Hill Group Realty Brokerage
201 Gore
Amherstburg, Ontario
LARGE FAMILY HOME IN THE HISTORIC DISTRICT OF AMHERSTBURG; THIS 4 BDRM 2 STRY HOME HAS TONS OF SPACE FOR THE GROWING FAMILY & MANY UPDATES THRU-OUT INCL FRONT & REAR DECK, ROOF, FURNACE, ELECTRICAL, TANKLESS WATER HEATER, UPPER FLOORING, FRESHLY PAINTED THRU-OUT; FEATURES A MAIN FLR BDRM & LAUNDRY, SPACIOUS EAT-IN KITCHEN; UNPIN BSMT GREAT FOR STORAGE FULLY FENCED BACKYARD...ALL IN A CONVENIENT LOCATION WALKING DISTANCE TO ALL AMENITIES. Rent is $2500/month plus utilities, please include rental application form, full pdf credit report, background check, letter of employment, pay stubs and schedule B. (id:50886)
RE/MAX Preferred Realty Ltd. - 584
14554 Niagara River Parkway
Niagara-On-The-Lake, Ontario
Pleased to present a truly exceptional opportunity to acquire a sprawling 5-bedroom, 5-bathroom, 2-storey residence located in the historic Village of Queenston, within the Township of Niagara-on-the-Lake. This remarkable property is situated just below Brock's Monument on the Niagara Escarpment and offers a rare chance to own a home in one of the area's finest communities. This home will not disappoint, featuring expansive principal rooms, an abundance of natural light, modern finishes, and hardwood flooring throughout the main floor. The upper level thoughtfully hosts four bedrooms and 3 bathrooms, in addition to a true master suite, providing ample space for a growing family. The main level boasts a lovely living room that seamlessly opens to a grand formal dining room, leading into an eat-in kitchen with full views of the tranquil backyard. The appeal continues with direct access to a private back deck, an ideal space for gathering, entertaining, and enjoying stunning sunsets over the orchards. The fully finished basement adds significant living space, featuring a large recreation room, two additional bedrooms, and one full bathroom. Practicality is also well-addressed with convenient storage space in the cold cellar and utility room. Outside, you will appreciate the deep lot, which includes a long driveway and ample parking, complemented by an oversized 4-car garage equipped with 200-amp electrical service, perfect for all your workshop needs. Perfectly set back from the beautiful Niagara River Parkway, this home offers the quintessential Niagara-on-the-Lake lifestyle. (id:50886)
Royal LePage NRC Realty
1086 Commissioners Road E
London South, Ontario
Busy Plaza - Indian Grocery Store, Bank, Subway, Convenience and other stores in the same plaza..This is a rare opportunity to own a well-established, highly regarded Indian/Pakistani restaurant in a prime high-traffic location and highly recommended Google reviews. The independent, non-franchise business offers both dine-in and take-out service with seating for 20+ guests and ample surface parking in the plaza. A fully equipped kitchen includes a 6-burner stove, BBQ grill, naan oven, tandoor, two additional stoves, a walk-in cooler, double-door freezer, a dough-making machine, two extra freezers, water heater, and a complete security camera system and much more. The current owner is retiring and will provide training to ensure a smooth transition. You can also convert this into different cuisine as well. With shorter operating hours at present, there is strong potential to increase revenue by extending hours or adding catering and tiffin services to capture nearby markets such as students, taxi drivers, and truck drivers (proximity to major truck stops). All equipment, furniture, and leasehold improvements are included in the turnkey sale, along with a long-term lease offering optional renewal terms. AI Image from the front. (id:50886)
RE/MAX President Realty
178 Marcella Crescent
Hamilton, Ontario
Welcome to 178 Marcella Crescent, a charming raised bungalow in the Gershome neighbourhood. This family-friendly location offers exceptional convenience-just minutes to the Red Hill Valley Parkway, and close to shops, healthcare, parks, and all the amenities your family needs. It's the perfect place to put down roots. The main level features a bright, welcoming layout with a spacious living room that flows seamlessly into the dining area and generously sized kitchen. Down the hall, you'll find the primary bedroom along with two additional bedrooms-ideal for children, guests, or a home office-as well as a full bathroom. The lower level offers incredible versatility, complete with a second full kitchen, dining area, and a large family room with ample space for hosting gatherings. This level also includes an additional bedroom, a 3-piece bathroom, and laundry. The entryway provides convenient access to the attached garage. Step outside to a backyard, a great space to relax, play, and enjoy time with friends and family. This home is an excellent opportunity to make it truly your own. Don't miss your chance to live in this amazing neighbourhood! (id:50886)
Coldwell Banker Community Professionals
162 Oat Lane
Kitchener, Ontario
End Unit Urban Town, Recently Built Unit Offers Spacious Layout On The Same Floor. Beautiful Kitchen With Extended Tall Cabinets, Center Island, Stainless Steel Appliances, Front Load Laundry, Primary Bedroom With W/I Closet, 3 Pc Washroom And Balcony, Great Room With Balcony, One Surface Parking (id:50886)
RE/MAX Paramount Realty
73 Julie Crescent
London South, Ontario
The Chatsworth functional design offering 1641 sq ft of living space. This impressive home features 3 bedrooms, 2.5 baths, and the potential for a future basement development (WALK OUT) backing onto green space with a 1.5 car garage. Ironstone's Ironclad Pricing Guarantee ensures you get: 9 main floor ceilings Ceramic tile in foyer, kitchen, finished laundry & baths Engineered hardwood floors throughout the great room Carpet in main floor bedroom, stairs to upper floors, upper areas, upper hallway(s), & bedrooms Hard surface kitchen countertops Laminate countertops in powder & bathrooms with tiled shower or 3/4 acrylic shower in each ensuite Stone paved driveway, Pictures shown are of the model home. This house is ready to move in! Sales office / Model home located at 99 Deveron Cr open Saturday and Sunday 12 to 4 (id:50886)
RE/MAX Twin City Realty Inc.
29 Chester Drive
Cambridge, Ontario
Nearly 1,900 sq ft of finished living space. Oversized garage. Finished basement. Move-in ready.Located in one of Cambridge's most desirable family-friendly neighbourhoods, this spacious 3-bedroom, 2.5-bath freehold townhome delivers the space, functionality, and location today's buyers want.The main level features a bright, open-concept layout with a sun-filled living and dining area, eat-in kitchen, and walkout to a fully fenced private backyard. Upstairs, the large primary bedroom offers a full ensuite and walk-in closet, along with two additional bedrooms and a second full bath.The fully finished basement provides extra space for a rec room, office, or home gym. Parking for four cars including an oversized garage with inside access, perfect for your car, tools, or toys.Enjoy abundant natural light thanks to the east-west exposure. All of this within walking distance to schools, restaurants, shopping, trails, and the upcoming recreation complex, with quick access to Highway 401 and public transit.Perfect for first-time buyers, families, or investors. A well-maintained home with serious value in a prime location. (id:50886)
Keller Williams Innovation Realty
415 Welland Avenue
St. Catharines, Ontario
Lease this highly convenient and comfortable home located at 415 Welland Avenue in St. Catharines, ON. This established residence is designed for easy living, starting with the smart layout that features a full, private bathroom on both floors, ensuring peak convenience and a smooth daily routine. Beyond the interior, you can enjoy a fantastic outdoor lifestyle: step directly from the kitchen onto a beautiful deck overlooking the backyard, perfect for effortless entertaining and relaxation. The convenience continues outside, as the property features lots of dedicated parking and immediate highway access, making commuting and errands quick and stress-free. (id:50886)
Royal LePage State Realty
811 - 150 Water Street N
Cambridge, Ontario
This beautifully updated one-bedroom condo overlooks the Grand River and features an open-concept living/dining area with a breakfast-bar kitchen and stainless steel appliances and granite counters, it's truly move-in ready. Enjoy river views from your private balcony or the large riverside terrace with gardens, seating, gas fire pits, and BBQs. Amenities include a fitness center, guest suite, party room, storage, and underground parking. All just steps from live theatre, river trails, the farmers' market, shops, and restaurants. (id:50886)
Homelife/diamonds Realty Inc.
2nd Level - 933 6 Highway N
Hamilton, Ontario
Beautifully Updated 2nd Level Home for Lease on a Spacious Flamborough Property. Discover comfort, convenience, and countryside charm at 933 Highway 6, Hamilton, where this beautifully maintained fully furnished 1.5-storey detached home-offering the 2nd level presents an exceptional leasing opportunity in one of Flamborough's most desirable rural settings. Set on an expansive 100 x 124 ft lot, this residence provides a blend of privacy and practicality, enhanced by the ease of direct access to Highway 6 and proximity to surrounding natural landscapes. Thoughtfully designed for everyday living, the level includes 3 well-appointed bedrooms and 2 bathrooms, highlighted by a comfortable primary suite with a private ensuite. A bright living room, separate dining area, and a functional, fully equipped kitchen offer a warm and inviting atmosphere ideal for families or professionals seeking quality and convenience. Walk out to a large deck overlooking the fully fenced backyard-perfect for outdoor dining, relaxation, or enjoying the peaceful rural surroundings. The property also offers generous parking, making it ideal for tenants with multiple vehicles or additional storage needs. With its flexible living spaces, furnished convenience, and prime location near major routes, this home offers a rare chance to enjoy the serenity of rural Flamborough living without sacrificing accessibility. Whether you're seeking a comfortable family residence or a peaceful countryside retreat, this beautifully maintained home delivers outstanding value. (id:50886)
Century 21 Best Sellers Ltd.
769 Mud Street E
Hamilton, Ontario
Exquisite Design & Serene Privacy Step into this breathtaking 4,000 sq ft modern Scandinavian retreat, perfectly blending minimalist elegance with warm, natural elements. Set on over an acre of lush, private land, this home offers soaring over 18-ft ceilings, expansive bay windows, and uninterrupted views of a tranquil country-inspired yard. Chefs Dream Kitchen features dual waterfall-edge islands, a built-in induction cooktop, and a commercial-grade refrigerator. Designed for both entertaining and everyday living, the space is flooded with natural light. The main-level primary bedroom is a sanctuary with a cozy fireplace, a spa-like ensuite, and a private walkout to a covered porch with a hot tub perfect for relaxation. Enjoy outdoor dining with a handcrafted stone pizza oven just steps away. Nearly 3,000 sq ft of unfinished basement with a separate entrance offers limitless potential ideal for a guest suites, home theater, gym, or additional living space. (id:50886)
Executive Homes Realty Inc.
753 Burgess Avenue
Hamilton, Ontario
Welcome to 753 Burgess Avenue - Nestled on a generous 40' x 112' lot, this updated bungalow is ideally located just minutes from Van Wagner's Beach, the upcoming GO Station, and major highway access. Whether you're a first-time homebuyer, investor, or commuter, this home offers an unbeatable blend of convenience and potential. Featuring charming curb appeal, the main floor welcomes you with modern recessed lighting, stylish vinyl plank flooring, and a sun-filled living room. The updated kitchen features Quartz countertops and a sleek backsplash, complemented by two comfortable bedrooms and a contemporary 4-piece bathroom. The finished basement offers a separate entrance and in-law suite potential, complete with large windows, a spacious rec room, an additional bedroom/den, and a second 4-piece bathroom. Enjoy the expansive backyard - perfect for entertaining, gardening, or giving kids and pets room to play - along with an attached garage for added convenience. Located close to all major amenities, bus routes, schools, parks, and trails, this home offers flexible living options in a prime location. Don't miss your chance to own this versatile and move-in ready property! (id:50886)
RE/MAX Escarpment Realty Inc.
1605 - 2759 Carousel Crescent
Ottawa, Ontario
Move-in ready 2-bedroom condo featuring spectacular unobstructed views. This bright and modern unit offers an open-concept layout, upgraded finishes, and floor-to-ceiling windows that fill the space with natural light. Perfect for anyone looking for a turnkey home in a prime location. Immediate occupancy available. Credit check will be required. (id:50886)
Paul Rushforth Real Estate Inc.
A/b - 22 Inverkip Avenue
Ottawa, Ontario
Nestled in the prestigious and well-established Hunt Club neighborhood at 22 Inverkip Avenue, this newly constructed, semi-detached executivetownhome represents a premier opportunity for both luxurious owner-occupancy and strategic investment. The property features two elegantlyappointed, self-contained units, each with private entrances, each with two private parking spots, in-suite laundry, and separate mechanicalsystems, ensuring privacy and ease of management while generating significant rental income to offset carrying costs. Residents will enjoybreathtaking vistas from a 500 sq. ft rooftop terrace, spacious interiors with ensuite bathrooms, walk-in closets, and an open-concept designadorned with high-end finishes and cabinetry. Its unparalleled location offers immediate access to major employment hubs including the OttawaInternational Airport and Uplands Business Park, effortless commuting via Highway 417; and proximity to premier amenities such as Hunt ClubPlaza, recreational facilities, and scenic green spaces, making it an exceptional choice for discerning buyers seeking opulence and astuteinvestment in a high-demand rental market. (id:50886)
Coldwell Banker First Ottawa Realty
806 Glissade Grove
Ottawa, Ontario
Welcome to 806 Glissade Grove. This spacious and modern townhome is ideal for professionals, couples, or small families seeking comfort, style, and convenience. The main level features a bright, welcoming foyer, a generous laundry room, and direct access to the single-car garage for everyday ease. On the second floor, you'll find an open-concept living and dining area with large windows and 9' ceilings that fill the space with natural light. The modern kitchen overlooks the main living area-perfect for both cooking and entertaining-and a private balcony off the living room provides a peaceful spot to enjoy your morning coffee or unwind at the end of the day. A dedicated den on this level adds valuable flexibility, making it ideal for remote work, studying, or creating a cozy reading nook.The third floor offers two well-appointed bedrooms, a full bathroom, and a private ensuite for the primary bedroom. The primary suite also features a walk-in closet, while the second bedroom works beautifully as a guest room, children's room, or home gym. With its bright interiors, thoughtful layout, private garage, and work-from-home-friendly design, this townhome provides a comfortable lifestyle perfectly suited to today's needs. Located in Avalon, the home offers convenient access to local amenities, parks, transit, and everyday essentials-truly making it a wonderful place to call home. (id:50886)
Sutton Group - Ottawa Realty
6 Centennial Boulevard
Ottawa, Ontario
Substantially renovated, charming 2-storey home with exceptional versatility and modern comfort in a prime walkable location-just steps from the vibrant "Main Street" Promenade with its eclectic shops, restaurants, and lively farmers market. Affordable single-family home with additional income to offset monthly costs. The main home features 3 bedrooms, 1.5 bathrooms, with high-end laminate flooring (wood look). Bright, inviting living room includes a wood-burning fireplace, a separate dining room (custom built-in cabinetry). The main-floor family room opens directly onto the rear deck-perfect for summer dining or weekend barbeques. Recently installed kitchen with shaker cabinetry, glass backsplash, quartz counters, & modern stainless-steel appliances, an ideal layout for family living or entertaining. A convenient main-floor powder room enhances everyday practicality. Upstairs, 3 sizeable bedrooms, each with ceiling light fixtures and generous closet space. Updated main bathroom includes a tub/shower, elegant vanity, mirrored medicine cabinet, + quality tile finishes. Vinyl-clad thermo-pane windows throughout allow for excellent natural light on every level. Bonus... the fully self-contained lower-level bachelor suite rented at $1,300 /mth.(all inclusive) until Sept.2026. This space features cork tile flooring, kitchenette (fridge, cooktop, hood vent). Full bathroom (corner shower) The unit has a large walking storage closet + a laundry room. This area can easily be integrated back into the main home to create a media room, with an additional full bathroom. Lovely private garden is a true urban retreat, offering mature landscaping plus a sizeable deck ideal for dining Al fresco. Enjoy an exceptional lifestyle just a short walk to the river, scenic pathways, top-rated schools, and all the energy of the Main Street Promenade-with quick access to the Glebe via the Flora Bridge. A perfect starter home or investment property, with nothing to do but move in and enjoy. (id:50886)
RE/MAX Hallmark Realty Group
A/b - 22 Inverkip Avenue
Ottawa, Ontario
Nestled in the prestigious and well-established Hunt Club neighborhood at 22 Inverkip Avenue, this newly constructed, semi-detached executivetownhome represents a premier opportunity for both luxurious owner-occupancy and strategic investment. The property features two elegantlyappointed, self-contained units, each with private entrances, each with two private parking spots, in-suite laundry, and separate mechanicalsystems, ensuring privacy and ease of management while generating significant rental income to offset carrying costs. Residents will enjoybreathtaking vistas from a 500 sq. ft rooftop terrace, spacious interiors with ensuite bathrooms, walk-in closets, and an open-concept designadorned with high-end finishes and cabinetry. Its unparalleled location offers immediate access to major employment hubs including the OttawaInternational Airport and Uplands Business Park, effortless commuting via Highway 417; and proximity to premier amenities such as Hunt ClubPlaza, recreational facilities, and scenic green spaces, making it an exceptional choice for discerning buyers seeking opulence and astuteinvestment in a high-demand rental market. (id:50886)
Coldwell Banker First Ottawa Realty
73 Longshire Circle
Ottawa, Ontario
Welcome to 73 Longshire Circle! This newly renovated townhouse offers 3 bedrooms, 2 bathrooms, 3 parking spaces and a large backyard. Located on a quiet, family friendly street, this move in ready home is the perfect blend of comfort, style and convenience. The main level provides a bright and open concept living and dining space with freshly finished flooring and kitchen, including new counters, refaced kitchen cabinets and new tiles. Upstairs, you will find 3 bedrooms with plenty of closet space and a full bathroom. The fully finished basement adds valuable living space, perfect for a family room, home office or play area, along with additional storage. This home is the complete package for families, professionals or anyone looking to settle into this highly desired neighbourhood. (id:50886)
Century 21 Synergy Realty Inc
26 Jamieson Court
Brantford, Ontario
Welcome to this lovingly maintained 2-bedroom, 2-bathroom freehold bungalow, ideally positioned in the heart of the sought-after Holmedale neighbourhood at the end of a quiet cul-de-sac. Just steps from the SC Johnson Trail and the Grand River, this one-owner home offers the perfect blend of convenience and outdoor lifestyle—morning walks, weekend cycling, or riverside sunsets are all at your doorstep. Inside, the property has been exceptionally well kept, showcasing pride of ownership throughout. The layout offers comfortable one-floor living, bright principal spaces, and the potential to personalize or update to your style. A one and a half garage adds practical everyday convenience, along with additional storage. Whether you’re downsizing, purchasing your first home, or looking for a peaceful, well-loved property in one of Brantford’s most charming pockets, this bungalow is a rare opportunity you won’t want to miss. (id:50886)
RE/MAX Twin City Realty Inc.
182 Sweets Corners Road
Haldimand, Ontario
Lovingly maintained, Tastefully updated 2 bedroom, 1 bathroom Bungalow situated perfectly on desired 16.41 acre lot with a mix of manicured lawn & workable land all on quiet Sweets Corners Road. Great curb appeal with brick & complimenting sided exterior, back deck, oversized paved driveway, metal roof, attached garage, & bonus detached garage - perfect for hobbyist, workshop, or extra storage. The flowing interior layout features large principal rooms highlighted by updated eat in kitchen with tile flooring, formal dining area, large front living, back sunroom overlooking peaceful country views, 2 spacious bedrooms, 4 pc bathroom, & welcoming foyer. The finished basement includes rec room with gas fireplace set in brick hearth, laundry room, & ample storage. Conveniently located minutes to Lake Erie, Selkirk, Cayuga, & Dunnville. Relaxing commute to Hamilton, Niagara, & 403. (id:50886)
RE/MAX Escarpment Realty Inc.
247 Shinny Avenue
Ottawa, Ontario
Welcome to 247 Shinny Avenue - A Beautiful Bungalow in Emerald Meadows, Stittsville. This impeccably maintained bungalow offers exceptional main-floor living in the highly sought-after Emerald Meadows community. Designed with comfort, style, and convenience in mind, this home features a bright, open layout and thoughtful updates throughout. Step inside to a spacious foyer that opens into an inviting living and dining area filled with natural light. The modern kitchen offers clean white appliances, ample cabinetry, and a functional layout perfect for cooking and entertaining. The adjoining family room includes large windows and a warm, welcoming atmosphere-ideal for relaxing at the end of the day.The main floor also features a generously sized primary bedroom with a walk in closet, along with an additional bedroom that provides flexibility for guests, a home office, or hobbies. A well-appointed full bathroom completes the main level. The professionally finished lower level expands the home to over 2,000 square feet of living space, featuring a large recreation room, a full bathroom, a third bedroom, and plenty of storage. Perfect for entertaining, working out at home, or creating the ultimate media retreat. Outside, enjoy a beautifully landscaped lot with a backyard, ideal for outdoor dining, gardening, or simply unwinding. An attached garage and expanded driveway offer convenient parking. Located just minutes from parks, walking paths, schools, transit, and all of Stittsville's amenities, 247 Shinny Avenue delivers an exceptional lifestyle in one of Ottawa's most desirable neighbourhoods. A rare bungalow opportunity in Emerald Meadows-book your private showing today! Chattels Included: 50', 65' LCD TVs and Standup Freezer. (id:50886)
Solid Rock Realty
1103 - 505 St Laurent Boulevard
Ottawa, Ontario
For lease at $2,200/month, this newly renovated 2-bedroom, 1-bathroom condo offers stunning panoramic views of the Gatineau Hills and downtown Ottawa. Featuring a spacious and functional layout with an open living and dining area and a separate closed-off kitchen, this home is perfect for entertaining or relaxing with family and friends. Completely updated from top to bottom, it includes vinyl flooring throughout the main living spaces, ceramic flooring in the kitchen and bathroom, designer finishes, quartz countertops, and brand-new appliances. The unit can be offered partially furnished or vacant, depending on tenant preference. Enjoy convenient building amenities such as an indoor gym, outdoor pool, and one included parking space. Heat, hydro, and water are also included in the rent, making this a comfortable and worry-free home. Available immediately-move in, set up, and enjoy this stylish condo with incredible views. (id:50886)
Right At Home Realty
1026 Fire #211 Hwy 11
Atikokan, Ontario
Wake up to fresh air, quiet mornings, and the feeling of having space to breathe, all just 1 km from Nym Lake and only 10 minutes east of Atikokan. Set on just over 2 acres in unorganized territory, this 2014 raised bungalow offers the perfect balance of modern comfort and peaceful country living. Living in unorganized territory means lower property taxes, fewer restrictions, and more freedom to enjoy your land, whether that’s additional storage, outdoor projects, or future outbuildings. Inside, the bright open concept main level offers 1,248 square feet of comfortable living space, with the kitchen, dining, and living areas flowing together and filled with natural light. The main floor features one primary bedroom, a full bathroom, and a smaller second room ideal for a home office, nursery, or flex space. The partially finished basement adds excellent extra living space with two additional bedrooms, a rec or family room, a half bath, laundry and utility room, and storage. A dedicated wood room with a wood chute makes heating with the wood stove convenient and efficient, adding cozy warmth during the winter season. Outside, enjoy the 640 square foot deck with built in pergola and wide 10 foot staircase, perfect for relaxing or entertaining. The seasonal bunky is a fantastic bonus with a loft and a main living area with a bar and stools, ideal for guests and weekend gatherings. An excellent opportunity to own a well maintained rural property offering privacy, flexibility, and convenient access to Atikokan and surrounding lakes. A home where you can host family, welcome friends, and enjoy the simple luxury of space, quiet, and freedom. (id:50886)
Century 21 Northern Choice Realty Ltd.
17 Olde Towne Avenue
Russell, Ontario
OPEN HOUSE November 2nd, 2-4pm. Are you looking to escape the city and slow life down a little? Or maybe looking for a bigger place for your growing family? If you are, take a look at 17 Old Towne Avenue in peaceful Russell, Ontario, where your quiet, family-friendly piece of suburban paradise awaits. Along with great curb appeal, this 3-bedroom, 3-bathroom home offers a two-car garage and a spacious driveway. The main level boasts hardwood and ceramic flooring throughout, a separate formal dining and living area, an eat-in kitchen, and a gas fireplace in the family room to snuggle up to on those cold winter nights. The upper level boasts three large bedrooms. Upstairs laundry means you don't have to run to the basement anymore. The primary suite features a large walk-in closet and a spacious ensuite. The finished basement features a fantastic high-tech home theatre, pre-wired for 7.1 surround sound, as well as a den/office and a workshop/storage area. Best of all is the huge, fully fenced backyard with tons of room for the dog, a fire pit, or the garden of your dreams. Walk to the grocery store, hardware store, Tim Hortons, and other town amenities. Just 30 minutes from Ottawa. Seller is willing to remove the pool at the buyer's request. (id:50886)
Exp Realty
807 - 1285 Cahill Drive
Ottawa, Ontario
Stylish condo living in prime location Welcome to this bright and spacious 2-bedroom, 2-bathroom condo with an ensuite and private balcony, offering over 950 sqft of thoughtfully designed living space. The open-concept living and dining areas provide a welcoming layout, perfect for relaxing or entertaining, and extend seamlessly onto a large private balcony an ideal spot to enjoy your morning coffee or unwind at the end of the day. The kitchen offers plenty of cabinet and counter space for your daily cooking needs. The generously sized primary bedroom features a private ensuite, while the second bedroom offers flexibility for guests or a dedicated home office space. A full second bathroom is located just off the main hall. In-suite laundry adds everyday convenience, and the unit comes complete with one parking space and a storage locker. Ideally located within walking distance to South Keys Shopping Centre, with quick access to shops, restaurants, OC Transpo, Cineplex, and more, this condo offers comfort and convenience in a well-connected location. Building amenities include an outdoor pool, party room, guest suite, games room, and a common workroom. Move-in ready and waiting for you! (id:50886)
Exp Realty
113-119 King Street
Chatham, Ontario
Own a piece of Chatham’s history with this incredible commercial property near downtown! Featuring an open-concept layout with a classic horseshoe bar, full kitchen, and walk-in cooler, this space is perfect for a restaurant, bar, or event venue. With a capacity of 149 guests, it offers ample room for dining and entertainment. The outdoor patio and private parking lot provide additional opportunities for expansion, whether for al fresco dining, events, or other business ventures. This prime location, rich in character and potential, is ready for your vision. Don’t miss out on this rare opportunity—schedule a tour today! (id:50886)
Realty House Inc. Brokerage
3 Atkins Drive
Hamilton, Ontario
Custom-built Builders home offers extra height, generous living spaces, 4 spacious bedrooms, 2.5 Baths and a layout perfect for growing families. Located in a quiet mature neighbourhood bordering Ancaster, shopping, parks, schools, and transit. Offering easy access to Highway 403 and the Lincoln Alexander Parkway. As you enter you can appreciate the spacious foyer, formal Living room and formal dining room. Custom eat-in kitchen with updated appliances. Separate family room with Gas fireplace and a walk out to your own private paradise. Main floor mud room currently used as office space has a 2pc washroom & separate side entrance offering a versatile work-from-home space. The second floor offers 4 bedrooms, an ensuite and a 4-piece primary washroom & a super-functional, large laundry room w/ plenty of storage on the 2nd floor. The basement includes a spacious family room & games room providing extra living space for family and entertainment. Enjoy seamless outdoor living with concrete patio and covered entertainment space. The back yard is private and fully fenced. The grounds are spectacular and perfect for entertaining, this home offers prime location, in a sought-after neighborhood. This one-owner home has been impeccably cared for & maintained top to bottom! Book your showing before you miss out on this gem. THIS IS A MUST SEE!!! (id:50886)
Royal LePage State Realty
622 Kings Creek Road
Beckwith, Ontario
Nestled in the quiet countryside of Ashton and just minutes from the City of Ottawa limits, this beautiful 2.3-acre rural residential lot offers an incredible opportunity to build your dream home in a serene, natural setting. With hydro conveniently available at the lot line and a cleared building area already prepared, much of the initial groundwork has been done for you. The parcel is a flat, rectangular piece of land ideal for a wide variety of building options. There are no additional structures and the lot is free from development restrictions. A recent 2022 land survey is available. Whether you're looking for peaceful country living or the perfect location just outside the city, this lot delivers the best of both worlds. (id:50886)
One Percent Realty Ltd.
1909 - 395 Square One Drive
Mississauga, Ontario
Brand new development from The Daniels Corp - Condominiums At Square One District. Never been lived in 1BR suite with modern finishes and a very smart 520 sq ft floor plan. Comes equipped with a storage locker. Located right in the heart of downtown Mississauga with easy access to the myriad amenities the area offers. (id:50886)
Royal LePage Signature Realty
575 Speyer Circle
Milton, Ontario
End unit Townhome 2 bedroom, 2 bathroom. This very bight and spacious home is expertly laid out with no wasted space. Generous sized bedrooms and the width allows for a large open living room and dining room. A balcony off the dining room is perfect for BBQs and morning coffee. Conveniently located, minutes from Speyer Park, and plazas for quick access to shops, pharmacy and grocery stores. Schools and The Milton District Hospital are close by. For those with an active lifestyle, Kelso Conservation Area is a short drive away. Look forward to a tradition of visiting Springdale Farms. This quiet and family-oriented neighbourhood is perfect fort hose looking to move up from a condo and families looking to enjoy all of the great activities Milton has to offer. (id:50886)
Royal LePage Realty Plus
3124 Velebit Park Boulevard
Burlington, Ontario
Lease this home offering exceptional space, upgraded finishes, and a fantastic family layout. The exterior features a two car driveway, and a welcoming covered front porch. Inside, 10 foot ceilings, hardwood flooring, pot lights, and California shutters create a warm and elegant feel throughout the main level. The spacious dining room is ideal for entertaining, while the den provides a perfect home office or study space. The large eat in kitchen offers stainless steel appliances, abundant cabinetry, laminate countertops, an island, and pot lights, with direct access to the fully fenced backyard. The family room is bright and inviting with hardwood floors, gas fireplace, pot lights, and ceiling speakers. A convenient laundry room and access to the two car garage completes the main floor. Upstairs, the carpeted upper level features four generous bedrooms and three full bathrooms.. The primary suite includes a large walk in closet, a 6 piece ensuite with double vanity, glass shower, soaker tub, and bidet. Bedrooms two and three share a spacious Jack and Jill bath with a double vanity and separate water closet. The fourth bedroom offers its own private 3 piece ensuite. This exceptional home combines comfort, function, and style in a highly desirable location. AAA+ tenants only. (id:50886)
Royal LePage Burloak Real Estate Services
307 - 1185 The Queensway Avenue
Toronto, Ontario
Bright & Spacious 1+Den with Huge Terrace and Great Building Amenities. Suite 307 is a bright and spacious one-bedroom + den condo featuring an oversized private terrace - your own rare outdoor retreat in the city. With 9 ft ceilings, floor-to-ceiling windows, hardwood floors, and granite countertops, this open-concept layout feels modern, airy, and made for everyday comfort. The den offers great flexibility-perfect as a home office, reading nook, or extra space for guests visiting. Enjoy incredible building amenities including a rooftop terrace with BBQs, indoor pool, sauna, fully equipped gym, guest suites, and 24/7 concierge/security. Located in a super convenient pocket with easy access to the Gardiner, QEW, TTC, Sherway Gardens, restaurants, and movie theatres. A stylish suite with standout outdoor space and amazing building amenities - don't miss it! (id:50886)
Royal LePage Real Estate Services Ltd.

