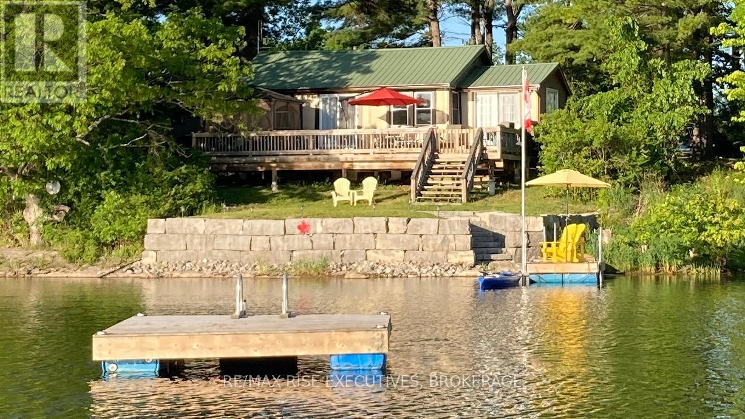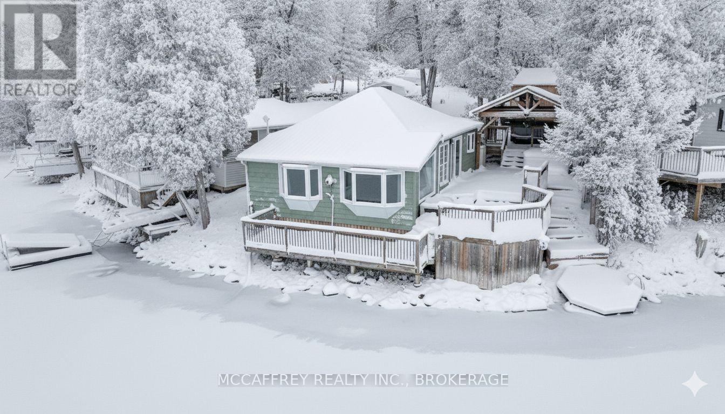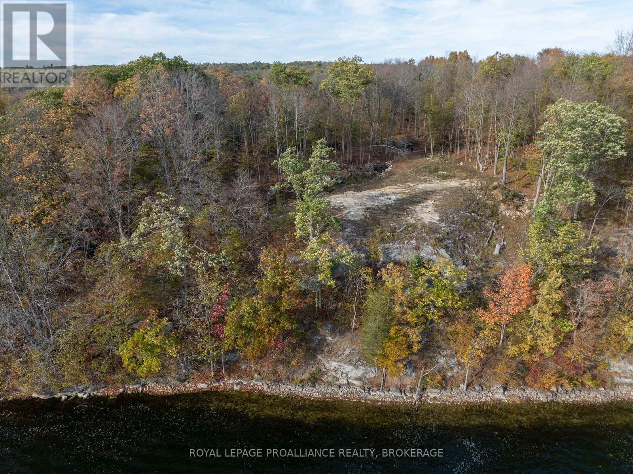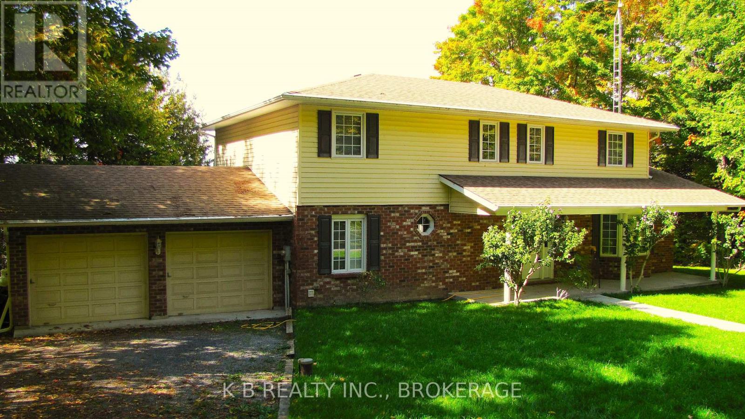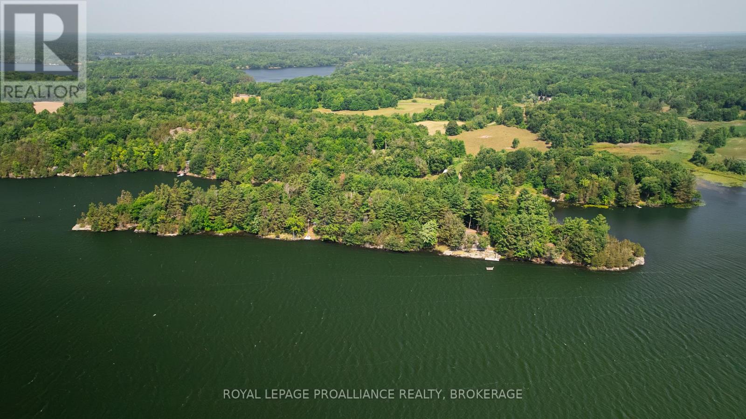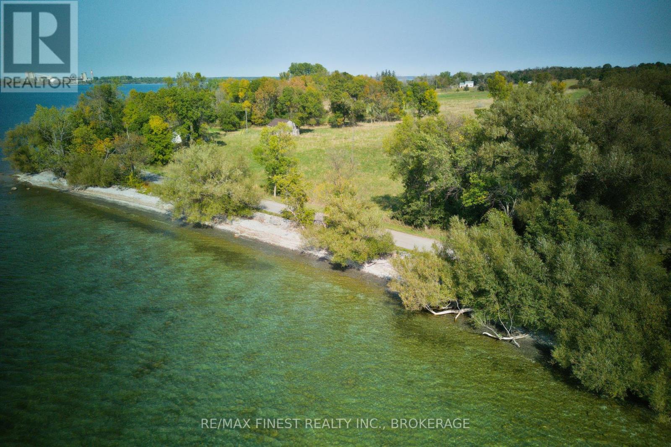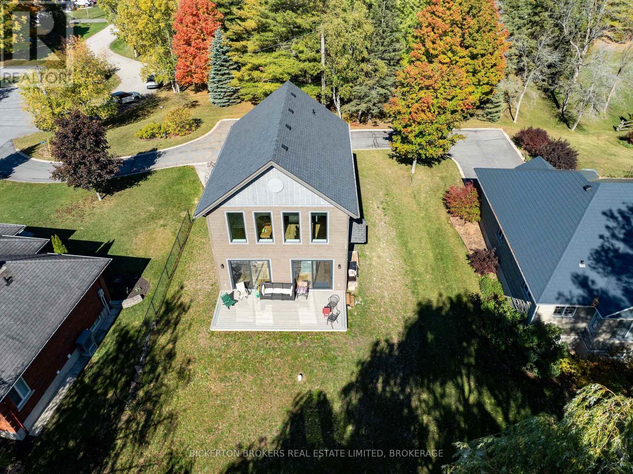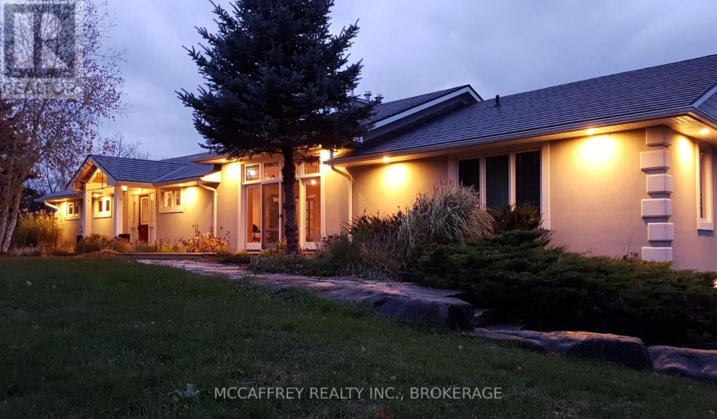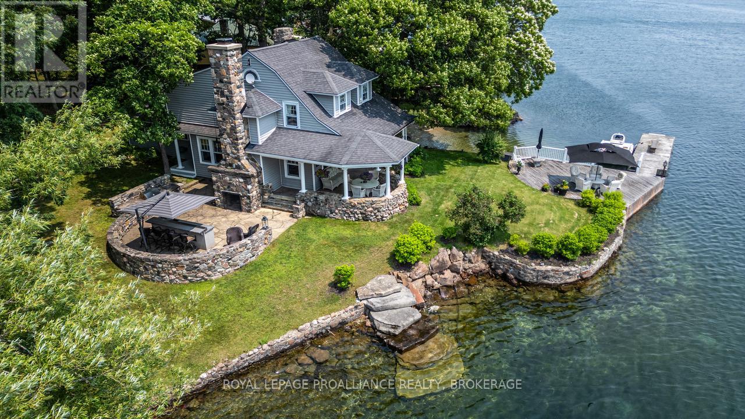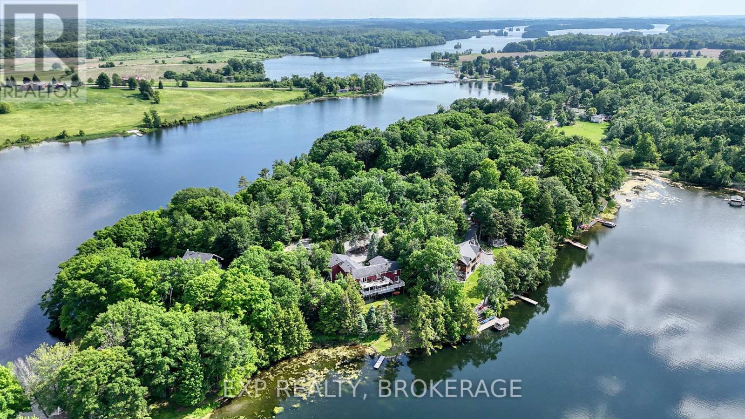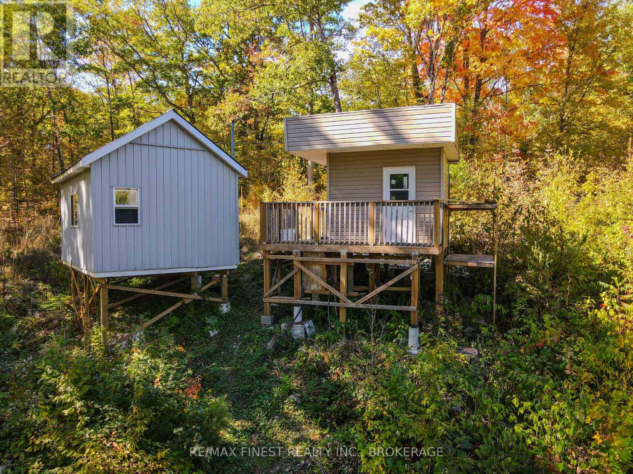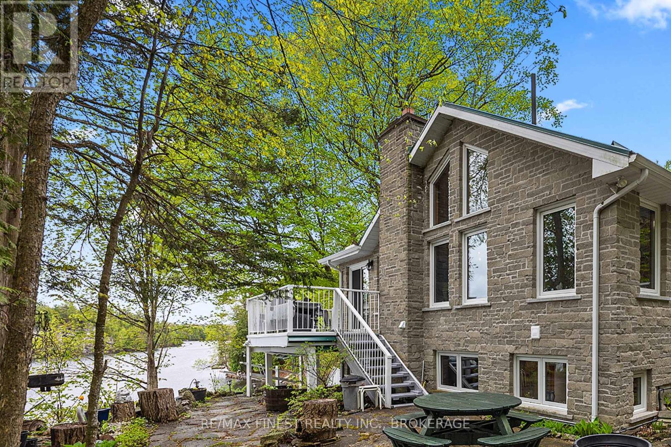465k Lyndhurst Road
Leeds And The Thousand Islands, Ontario
Charming turnkey cottage on Lyndhurst Lake - 465K Lyndhurst Road, Lyndhurst, Ontario. Welcome to your lakeside retreat! This 2-bedroom, 1-bathroom, open concept cottage with vaulted ceilings in the living room and primary bedroom is located on Lyndhurst Lake. The cottage is bright and airy with large windows that bring the outdoors in, creating the perfect space to relax or entertain. Enjoy your morning coffee and gorgeous sunsets on the oversized private deck overlooking the lake or spend it around the firepit with friends and family. Two additional buildings on the property are: 10' X 16' storage shed, and 9' X 12' office/bunkie with 60-amp power and hard-wired internet cable with a beautiful view of the lake. An engineered stone seawall and steps were installed (2019) that gives easy access to the water's edge and dock. The gradual sandy/rocky shore is great for kids and dogs playing in the water, or easy access to get in/out of a canoe/kayak. This property is 2.57 acres located in a quiet, peaceful setting on Lyndhurst Lake in Leeds and Thousand Islands. The property is ideal for spending time with family, birdwatching, relaxing on the deck or dock, jumping off the raft, or canoeing/kayaking/boating through the Gananoque Lake system. Highlights: turnkey cottage, metal roof, 5 new windows and a patio door, laminate flooring, 200-amp power in the cottage, new drilled well and UV system in 2023, all year-round deeded access through the campground. Located between Toronto and Montreal and just minutes from the charming village of Lyndhurst, this property offers the best of both worlds - peaceful lakefront living with convenient access to local amenities. (id:50886)
RE/MAX Rise Executives
19 Cherry Lane
Stone Mills, Ontario
Welcome to 19 Cherry Lane, a beautifully appointed, three-bedroom, two-bath cottage that fuses rustic charm with refined comforts - all set on a coveted waterfront lot on Beaver Lake. This property is an opportunity to own a private lake escape that, is steps from the water's edge. From the moment you arrive, this cottage expresses thoughtful design and a soothing lakeside palette. The open-concept main living area is anchored by vaulted wood-plank ceilings, warm natural light, and panoramic water views. The kitchen, with its stylish finishes, and efficient layout, flows seamlessly into the dining/living space-perfect for entertaining or quiet evenings by the lake. You'll find three comfortable bedrooms offering restful privacy, and two baths designed with clean lines and tasteful detailing. Though the property does not include a basement, storage and functionality are cleverly integrated to maximize your space. An insulated bunkie with heating and A/C is perfect for extra guests. Step outside onto the multi-level deck system, where decks, patios, and a pavilion beckon you to unwind while soaking in breathtaking water views. Whether you're sipping morning coffee as ripples form on the lake, reading under the summer sun, or hosting sunset cocktails on the waterside deck, this home elevates every moment outdoors. A private, accessible shoreline gives you direct entry to your lake - swim, paddle, or fish mere steps from your door. A lovely beach is nearby, perfect for leisurely strolls. You're also a short drive from quality dining options, grocery store, LCBO, boutique shops and local charm. The cottage has been recently sided with Maibec CanExel Engineered Siding. Outdoors lovers will appreciate the surrounding natural trails, and the refreshing serenity that only waterfront landscapes can provide. Located 30 min north of the 401 and Napanee. Bunkie was added 2025. Cottage was fully updated in 2018. In floor heating is plumbed in but not hooked up (id:50886)
Mccaffrey Realty Inc.
485 Stafford Lane
Frontenac, Ontario
Nicely treed waterfront lot with almost 10 acres of land and approximately 280 feet of south facing shoreline. The lot has a lane way in place and a rough building site has been cleared. There is a large rock plateau that has been cleared off which would make a perfect walkout from a main floor while the lower cleared area is perfect for a walkout basement. The property has elevated, stunning views out over the lake which are simply breathtaking and the water frontage has deep water for boating or swimming. Once some clearing is done, there would be great access down to the lake on the west end of the shoreline and a great location for a dock. Little Cranberry Lake is part of the Rideau System with access to Cranberry Lake via Brass Point Bridge. Stafford Lane is well maintained and travels through the lot along with hydro, making it easy to bring power to your build site. Located just 10 minutes from Seeley's Bay for access to amenities or approximately 40 minutes north of Kingston. Rugged, rocky and beautiful waterfront lots are not easy to find this one will catch your eye! (id:50886)
Royal LePage Proalliance Realty
162 Lasher's Rd Road
Greater Napanee, Ontario
Spectacular Waterfront Living on Long Reach. Set along the tree-lined shores of Long Reach, this beautifully restored 3+1 bedroom, 3 bathroom home offers panoramic views and year-round sunsets. Completely rebuilt in 2016 with quality finishes, the interior features a stylish kitchen, distinct living spaces, and generous windows that open to a spacious terrace overlooking the water. Outdoors, a newly hydroseeded yard provides a lush setting, while a dramatic multi-tiered descent connects you to the shoreline - a unique feature ready for personalization. Elevated positioning ensures sweeping vistas from nearly every vantage point, with direct access to Lake Ontario, the Bay of Quinte, Picton Harbour, Wolfe Island Passage, the Thousand Islands, and the St. Lawrence Seaway. Renowned for sailing and walleye fishing, Long Reach is a boater's paradise - minutes from Greater Napanee and Prince Edward County, and a short ride by water to Picton, Belleville, or downtown Napanee. A rare opportunity to embrace waterfront living with style, craftsmanship, and serenity. (id:50886)
K B Realty Inc.
Lot 2 Trillium Lane
Frontenac, Ontario
Just over 2 acres of vacant land with more than 200 feet of pristine shoreline on the beautiful Cranberry Lake - an ideal spot to build your dream home or cottage. Hydro is available at the road, making future development even more convenient. This rare waterfront offering provides the perfect balance of peaceful lakeside living with easy access to amenities in Seeleys Bay and Kingston, and just a short drive to charming Westport. Conveniently located off the 401, its a great option for buyers coming from the Toronto area. Part of the historic Rideau Canal system, Cranberry Lake offers endless boating opportunities all the way to Ottawa. Whether you're floating on a raft, sipping your morning coffee on the dock, or watching the local wildlife, this is a place to truly unwind and connect with nature. (id:50886)
Royal LePage Proalliance Realty
15355 Front Road
Loyalist, Ontario
A rare opportunity to own a substantial piece of Amherst Island's natural splendor. This property encompasses 44.3 acres of pasture, forest, and an impressive 242.5 metres of shoreline along the North Channel of Lake Ontario. This parcel offers breathtaking waterfront views of Prince Edward County. With zoning designations of "rural" for the southern portion and "shoreline residential" for the northern section, this land provides endless possibilities, whether you envision a private estate, a waterfront cottage, or an investment in agricultural and recreational land. There is potential to sever the property into 3 lots - buyers to perform due diligence with Loyalist Township. The seller has previously rented pasture to a nearby sheep farm, granting the seller a valuable farm tax credit. The weathered barn and remains of a farmhouse are a reminder of the rich heritage of the island.Wake up to the sunrise over the rolling pasture and savor spectacular sunsets over the tranquil waters. This property is a unique opportunity to embrace island life while remaining conveniently connected to the mainland by a short ferry ride.Amherst Island is perfectly situated within easy reach of Toronto, Ottawa, and Montreal. It can only be accessed by ferry which has contributed to the island's cultural and natural heritage landscape preservation, allowing it to remain a hidden gem. The ferry leaves Millhaven hourly at half past the hour. Visitor return fare is $10.50This property is surrounded by electric fences and sheep guard dogs. Please only visit accompanied by a Realtor. (id:50886)
RE/MAX Finest Realty Inc.
113 Willowbank Road E
Gananoque, Ontario
Welcome to 113 Willowbank Road East a brand-new, beautifully designed home offering modern living along the shores of the St. Lawrence River. This stunning property combines quality craftsmanship with a peaceful natural setting, creating a true retreat just minutes from downtown Gananoque, the gateway to the Thousand Islands. Step inside to discover a bright and open-concept main floor, where large windows frame captivating water views and fill the home with natural light. The spacious kitchen features contemporary finishes and flows seamlessly into the living and dining areas, perfect for entertaining or simply relaxing at the end of the day. Upstairs, you'll find an inviting primary suite, second bedroom, and large bathroom, offering privacy and comfort for family or guests. The lower level includes a versatile third bedroom or flex space, ideal for a home office or cozy guest area. Enjoy direct waterfront access with the potential for a great dock a perfect spot to launch a kayak, paddle board, or simply take in the serene surroundings. With thoughtful design and a new build's peace of mind, this home delivers modern living in one of Eastern Ontario's most scenic waterfront communities. 20 minutes to Kingston 35 minutes to Brockville. (id:50886)
Bickerton Brokers Real Estate Limited
898 County Road 12
Greater Napanee, Ontario
WATERFRONT ESTATE ON 25 ACRES FEATURING THE MAGNIFICENT FOREST MILLS FALLS AND HISTORIC WATER-POWERED SAWMILL. A PROPERTY SO UNIQUE AND OUTSTANDING THAT IT IS FEATURED ON HGTV'S LAKEFRONT LUXURY SERIES. THE HOME BOASTS ALMOST 5000 SQ FT OF STYLISH LIVING SPACE. ENTERTAIN YOUR FAMILY AND FRIENDS IN THE EXPANSIVE DINING HALL WITH FIRESIDE LOUNGE AND CHEFS KITCHEN INCLUDING HUGE CENTER ISLAND. SHIFT OVER TO THE GREAT ROOM WHERE NATURAL LIGHT FLOODS IN FROM THE WALLS OF FRENCH DOORS TO BOTH THE FRONT AND REAR YARDS. CHOOSE ONE OF THE OUTDOOR DECKS TO LOUNGE IN PRIVACY OR TO TAKE IN THE ONE-OF-KIND SIGHTS AND SOUNDS OF THE RIVER AND FALLS. THE MAIN FLOOR PRIMARY BEDROOM AND ENSUITE IS SEPERATE FROM THE 2 LARGE BEDROOMS AT THE OPPOSITE WING OF THE HOME ENSURING PEACEFUL REST FOR ALL. THE FINISHED WALKOUT LEVEL INCLUDES 2 ADDITIONAL BEDROOMS , A 4 PIECE BATH AND REC ROOM. OUTSIDE YOU WILL FIND OVER A THOUSAND FEET OF SHORELINE ON THE SALMON RIVER. THE RIVER RUNS CRISP AND CLEAN MAKING IT PERFECT FOR SPLASHING IN THE FALLS AND SWIMMING IN THE RIVER WITH ITS CLEAN LIMESTONE ENTRY AND HARD BOTTOM. YOUR PRIVATE MILL POOL IS PERFECT FOR SWIMMING LAPS OR SIPPING A DRINK ON YOUR FLOATY. THE FUNCTIONING WATERPOWER SAWMILL WILL AMAZE WITH ITS HISTORICAL SIGNIFICANCE. THERE ARE TRAILS AND TRACTOR PATHS THROUGHOUT THE AREA PERFECT FOR FOUR WHEEL ADVENTURES OR PEACEFUL WALKS THROUGH A MIX OF FORESTS AND FIELDS WITH VARYING TOPOGRAPHY. THE 40 X 80 OUTBUILDING HAS SPACE FOR YOUR BUSINESS FLEET, OR TO STORE ALL YOUR OUTDOOR TOYS AND MORE. SOLAR BACKUP SYSTEM ENSURES SUSTAINABILITY IN THE EVENT OF A PROLONGED EMERGENCY. A PERFECT LOCATION ONLY 9 MINUTES DRIVE TO NAPANEE WITH ALL ITS AMENITIES AND ONLY 25 MINUTES TO KINGSTON OR BELLEVILLE. CLICK MULTIMEDIA TAB FOR VIRTUAL TOUR AND CONTACT LISTING AGENT FOR ADDITIONAL INFORMATION PACKAGE AND ADDITIONAL FULL WALK THROUGH TOUR. (id:50886)
Mccaffrey Realty Inc.
121 Tremont Park Island
Front Of Leeds & Seeleys Bay, Ontario
Experience the perfect blend of historic charm and relaxed waterfront living at this beautifully maintained 1903 summer home on picturesque Tremont Park Island, just minutes from Gananoque Marina. Set on over 200 feet of pristine shoreline, this classic summer home offers multiple spaces to unwind and entertain. Begin your day lounging on the waterside deck, then move to the beautiful covered porch with views of children playing on your private beach. Whether you're soaking up the sun or enjoying the shade, this property offers a peaceful escape in every direction. Inside, the home exudes character starting with a grand stone fireplace anchoring the living room paired with exposed beams and immaculate pine floors that flow through the formal dining room and den. The recently renovated kitchen is a gathering place featuring granite counters, new appliances, spacious island with built-in stove, double drawer refrigerators, coffee bar, mini pantry, plus easy access to east facing deck. The main floor includes convenient laundry and 2 piece bath while upstairs you'll find 4 spacious bedrooms and 3 piece bath. Step outside to your expansive stone patio and outdoor kitchen equipped with built-in BBQ and wet bar w/chiller tray for keeping drinks cool in summer months. A towering custom-built stone fireplace extends the patio season and creates a perfect setting for unforgettable evenings. Guests feel right at home with additional accommodations w/3 piece bath above the double-slip boathouse, recently reinforced with steel and concrete decks. A charming bunkie and storage shed provide additional versatility. This generational- style retreat is a rare find in one of Canada's most sought-after destinations. Featuring extensive docking and timeless character, this is a unique opportunity to own a true piece of paradise in the heart of the Thousand Islands.There are no restrictions preventing non-Canadians from buying this property. (id:50886)
Royal LePage Proalliance Realty
5525 Rideau Road
South Frontenac, Ontario
An exquisite multi-family waterfront sanctuary with lucrative Airbnb potential! This exceptional 3-level home on the picturesque shores of Little Cranberry Lake, part of the renowned Rideau Canal system, redefines luxury and versatility. Perfect as a lavish family retreat, a multi-generational residence, or a high-income investment property, this expansive home spans over 5,000 sq/ft and offers endless opportunities. Tucked away at the end of a quiet cul-de-sac, the property provides rare privacy, tranquillity, and sweeping lake views from multiple tiered decks overlooking your own waterfront. Enjoy swimming, boating, and relaxing on the brand-new dock (2024), with convenient lock access to neighbouring lakes. Each level has its own private entrance and kitchen, creating ideal spaces for independent living or rental income. MAIN LEVEL (1,939 sq/ft)is designed as a bungalow from the street view. This level features 3 spacious bedrooms, 2 bathrooms, a generous kitchen, dining room, and a sunken living room that flows seamlessly to a large upper deck. A mudroom/laundry room and direct access to the attached double-car garage add practicality. MIDDLE LEVEL offers 2 additional bedrooms, a stylish 3-pc bathroom, and a magnificent great room with kitchen and walkout to the second-tier deck with stunning lake vistas. LOWER LEVEL includes another bedroom, a bathroom, and a great room that opens to the backyard. A workshop with exterior access provides excellent storage and hobby space. Additional highlights include a modern propane furnace, a merged double lot for enhanced privacy and future development potential, and a sandy shoreline ready to be revitalized for swimming and boating. Whether you dream of a luxury waterfront lifestyle, a peaceful cottage escape, or a profitable investment, this one-of-a-kind property offers it all.Schedule your private showing today. (id:50886)
Exp Realty
1097 Big Bay Drive
Frontenac, Ontario
Here is your opportunity to own waterfront at a great price. Two lots being sold together with more than 200 ft of waterfront on the river that runs between Horseshoe and Crotch Lake. Best of all, there's a bunkie and a trailer so you have somewhere to live while you plan your perfect escape! So come see this beautiful, quiet part of the Frontenac Shield and enjoy all that life has to offer. The road in is privately owned. $100/annual fees for road maintenance and association fees. Right of way into property - please drive straight in and past the for sale sign. Note the property markers all around. Buyer responsible for ensuring that any permanent structures can be built due to flood plain restrictions. (id:50886)
RE/MAX Finest Realty Inc.
8126 Perth Road
South Frontenac, Ontario
Just a short drive from downtown Kingston and a quick jaunt into Westport, nestled among more than 20 varieties of mature trees, on spring fed Buck Lake and in the Canadian Shield, this prestigious stone, raised bungalow is waiting for you to call home. The main floor boasts floor to ceiling windows and patio doors to the wrap around deck and clear, 180 degree view of Crown land including exclusive direct sight of the famous local landmark, Pulpit Island with the iconic "Devil's Pulpit". The lower level, which is a walk-out, has two additional bedrooms (that could be 3), a 4-piece bathroom, laundry closet, cozy rec room with propane fireplace and like upstairs, floor to ceiling windows and patio doors so that you never lost the view. You walk out into a three season space under the deck, here you'll spend many nights playing cards/games. Just a few steps from the main house is a beautiful 4 season guest house, complete with a single/double bunk bed, toilet, sink and outdoor shower. Take the stone steps down to the crystal clear and deep shoreline, pop open the cabana and host the best dock party around! There is plenty of room on the dock for all sorts of activities and the original solid boat house is ready, waiting to house your watercraft of choice. The period style of the building's living space (2,078 sq ft) is enhanced by artful, expansive and expensive landscaping of local stone and materials; patios, pathways, limestone steps, iron railings, border rock fences, 2 large rough cut board and batten pine sheds, with steel roofs to match the main house! Upgraded Septic system, Brand new Kohler-Generator, and Bunkhouse Cabin. This is a home that needs to be seen and experienced in person, so come see today! (id:50886)
RE/MAX Finest Realty Inc.

