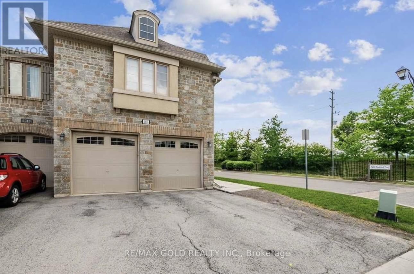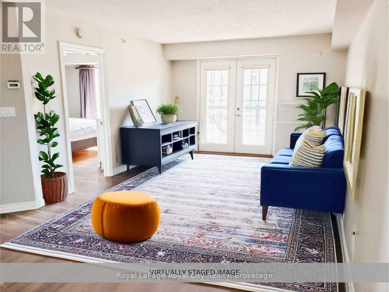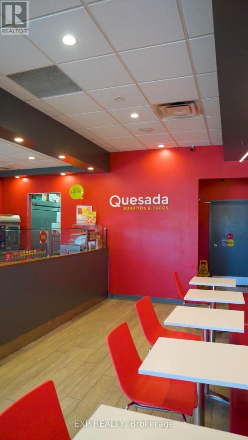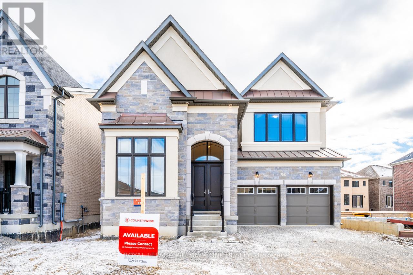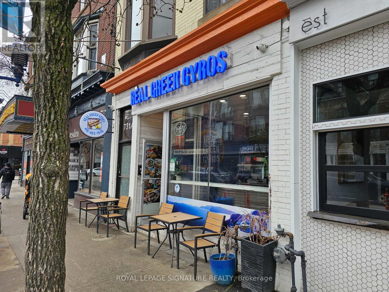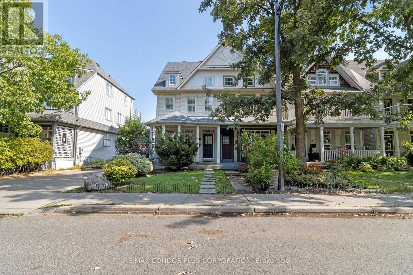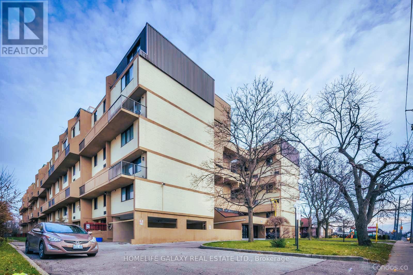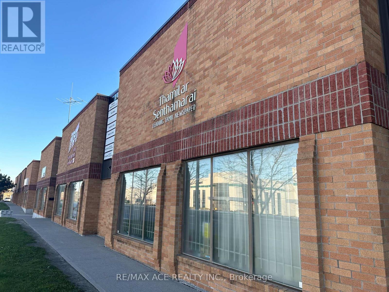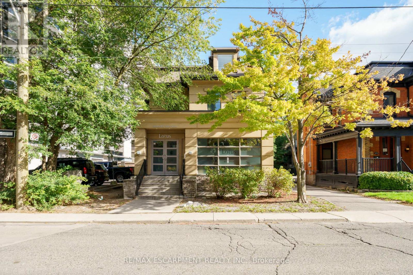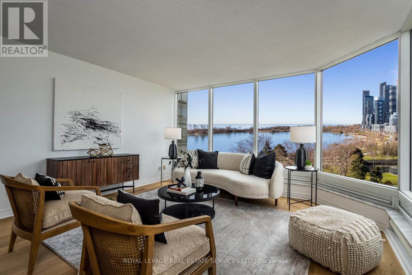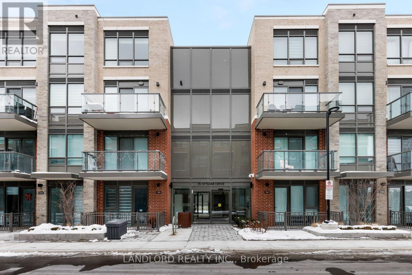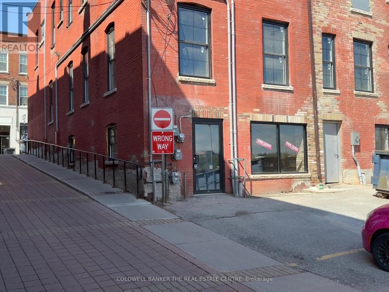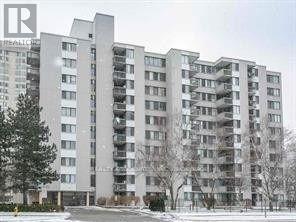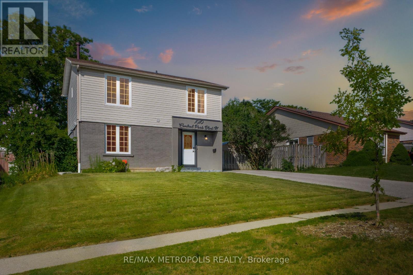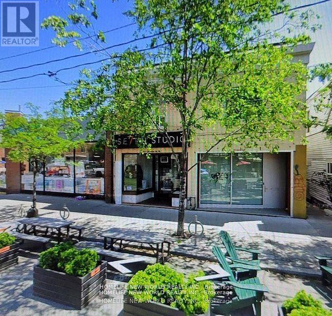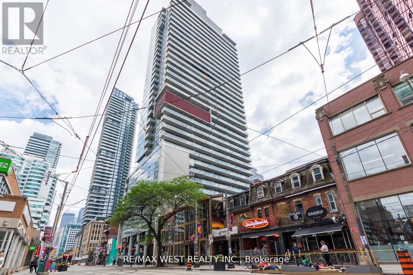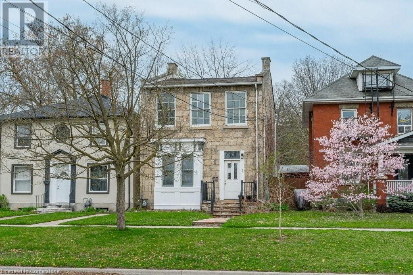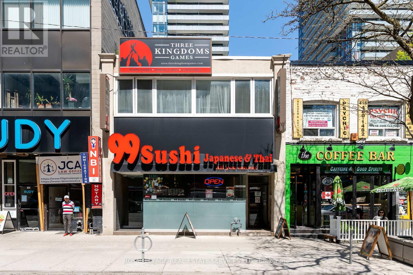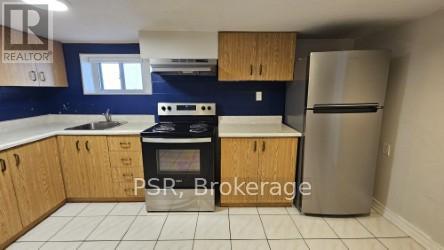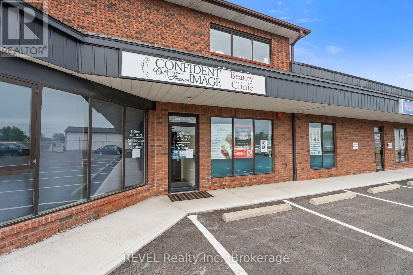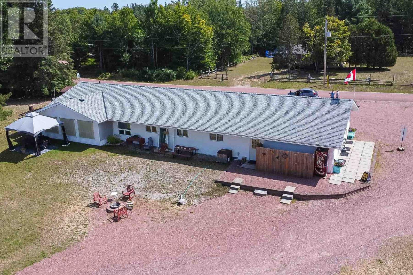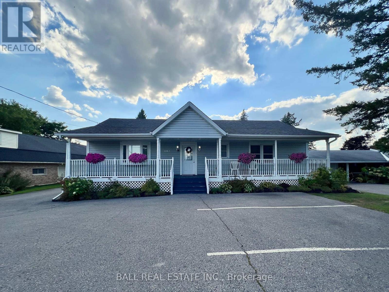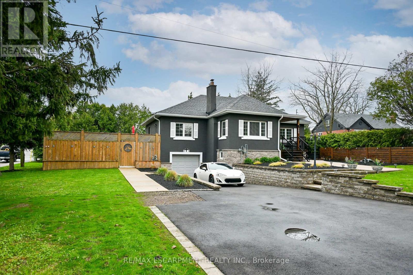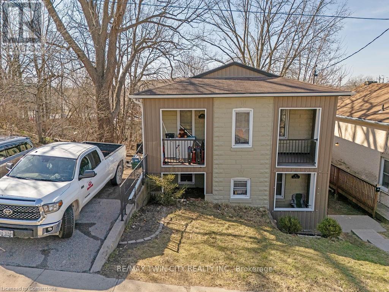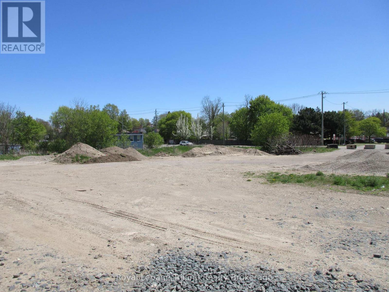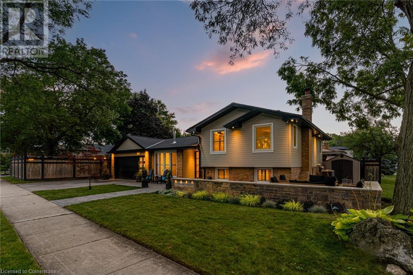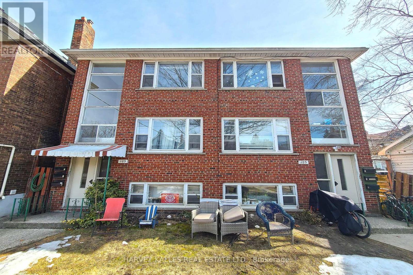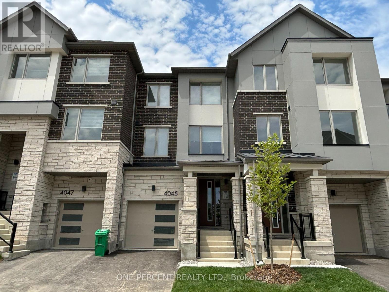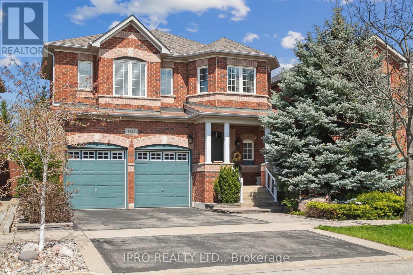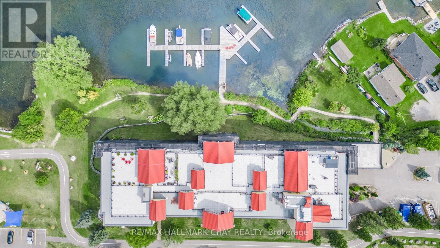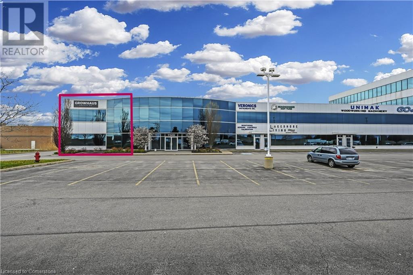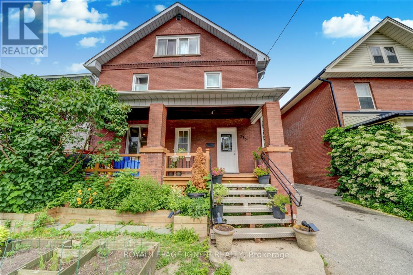2317 Stone Glen Crescent
Oakville, Ontario
Experience the perfect blend of space, style, and convenience in this exceptional 4-bedroom end-unit townhome, complete with a double-car garage, nestled in the highly sought-after Westmount community of Oakville. Designed to feel like a detached home, this residence features soaring 9-foot ceilings on the main floor and an airy, open-concept layout. Ideal for both family living and entertaining. The family-sized kitchen is equipped with granite countertops, a chic backsplash, and premium stainless steel appliances, making it a true culinary haven. Each of the expansive bedrooms offers generous space and natural light, ensuring comfort for every member of the household. Step outside to your private backyard oasis, featuring a stone patio-perfect for summer gatherings or quiet relaxation. A full basement provides ample storage. Enjoy unparalleled convenience with top-rated schools, parks, splash pads, and the Oakville Soccer Club just steps away. Walk to the new Oakville Hospital, public transit, shopping, and popular cafes like Starbucks. Westmount is renowned for its family-friendly atmosphere, abundant green spaces, and easy access to major highways, making daily commutes and weekend adventures effortles. (id:50886)
RE/MAX Gold Realty Inc.
204 - 1483 Maple Avenue
Milton, Ontario
Welcome to this beautifully maintained one-bedroom Oxford model condo located in the vibrant Dempsey neighbourhood of Milton. Offering over 650 sq ft of functional living space, this home is ideal for first-time buyers, commuters, or investors.The kitchen features dark, elegant cabinetry and generous storage perfect for cooking and entertaining. The bright open-concept layout flows into a spacious living area with a walk-out to a private balcony.The primary bedroom includes a large closet and ample natural light. A full 4-piece bathroom and in-suite laundry add comfort and convenience.This well-managed building offers excellent amenities including a gym, party room/club house and visitor parking. A commuters dream with quick access to Hwy 401, Hwy 407, and Milton GO Station. Walk to grocery stores, restaurants, movie theatres, and the Milton Leisure Centre.Surrounded by parks, walking trails, and family-friendly amenities. Don't miss this opportunity to live in one of Miltons most connected and desirable communities! (id:50886)
Royal LePage Royal City Realty
10045 Hurontario Street
Brampton, Ontario
Own your very own successful Mexican /Burrito Business in Brampton Now! Loyal clientele, a proven business model, and a reputable brand name make this a profitable Investment! Key Highlights: 1. Prime and Busiest Locations in Brampton High-traffic area surrounded by residential & commercial developments. 2.Turnkey Operation Fully furnished & equipped with top-tier appliances. 3. Strong Sales & Growth Potential Established customer base with excellent revenue streams. 4. Franchise Support & Training (Full support from Quesada's corporate team and owner to ensure a smooth transition). 5. Great Lease Terms -Competitive rent for a premium location. 7. Perfect for entrepreneurs, investors, or family-run operators/investors. Step Into a Successful Business in a Prime Location! (id:50886)
Exp Realty
133 Timber Creek Boulevard
Vaughan, Ontario
Enjoy luxury living in Kleinburg Hills! Newly built Soave model by Countrywide Homes features 3874 sqft of living space with 5 bedrooms and 6 baths and is situated on a 46ft lot. Upgraded hardwood flooring throughout, 10ft ceilings main floor, 9ft on upper. Separate side door entrance in laundry room. Video intercom, pot lights on main floor, Electric linear F/P in family room. Numerous quality luxury upgrades thru-out. Close to numerous amenities & Hwy 427 access. (id:50886)
Royal LePage Premium One Realty
731 Queen Street E
Toronto, Ontario
Very profitable Greek quick service restaurant (QSR) located beside the Opera House on Queen Street East in the heart of Riverside. Real Greek Gyros is the neighbourhood's only Greek restaurant and it boasts excellent sales far above average for a restaurant of this type. Impressive net operating income on top of salaries for ownership. Limited seating for 16 inside and 16 on the PatioTO that is installed annually. Big 14-ft commercial hood with greatequipment and easy to operate and staff. 2 walk-ins (1 + 1) prep area with an office and 2 parking spaces at the back of the unit. Attractive lease of $4,602 Gross Rent with 8 + 5 + 5 years remaining. Please do not go direct or speak to staff or ownership. (id:50886)
Royal LePage Signature Realty
127 Boardwalk Drive
Toronto, Ontario
"The Beach" Is Tribute Communities' Quintessential Lakefront Community Located In Toronto's Vibrant Beaches Neighbourhood! Highly Sought-After Corner Lot With Windows On 3 Sides!! Large 2 3/4 - Storey Semi-Detached (+ Finished Basement), 2160 Sqft Total Floor Area Above Grade + 744 Sqft Basement Total Area (Per MPAC), With An Exceptional Layout Providing Many Possibilities!! The Side Windows Provide Much More Natural Light To This Bright & Spacious 3-5 Bdrm (3-4 Bdrms Above Grade) / 3.5 Bthrm Family Home, Making It Feel More Like A Detached Home! Open Concept Living/Dining Room Overlooking Welcoming Deep Front Porch And Landscaped Front Yard! Very Spacious Kitchen Has Island And A Proper Breakfast Table Area (With Gas Fireplace) And Bay Window Overlooking The Serene Private Landscaped Backyard! Inspiring Family Room With Cathedral-Style Ceilings (Can Be Used As A Bdrm), Along with 2 Other Bedrooms On 2nd Floor! And Sizeable Primary Bedroom Retreat On 3rd Floor With Terrace, Walk-in Closet (With Built-in Organizers), Additional Large Mirrored Closet, And Lavish Spa-like 4-Piece Ensuite (With Large Vanity, Luxurious Soaker Tub & Separate Shower)! Finished Basement With Rec Room, 3-Piece Bthrm And Separate Hobby Room (With Wet Bar) Provides Many Options To Suit Your Needs (e.g., Guest Bedroom)! Private Fenced Backyard Retreat Has Gas Hookup For BBQ! 2-Car Detached Garage Is Insulated! Enjoy An Intimate Family Community Surrounded By Some Of The City's Best Outdoor Destinations And Waterfront Attractions! Walking Distance To TTC, Local Shops & Boutiques, Restaurants, Cafes, Groceries, Schools, Parks, Bike And Walking Trails, The Beach & Boardwalk, Marina, Community Centre, Movie Theatre, Library, And Much More! Enjoy The Lifestyle!! See 3D Tour!! (id:50886)
RE/MAX Condos Plus Corporation
201 Fennell Avenue E
Hamilton, Ontario
Welcome to this stunning, fully renovated home, nestled on a spacious lot just a short walk to Mohawk College and all the nearby amenities! This beautiful property boasts a brand new kitchen, updated plumbing, new electrical, and so much more. You'll appreciate the luxurious touches throughout, including convenient main floor laundry. Whether you're a first-time homebuyer, a senior, or looking for a fantastic investment opportunity, this home has it all. Dont miss out on this incredible chance to own a turnkey property in a prime location! Large Lot of 50 x 114 ft, very easy to add backyard house or do a large extension to property. (id:50886)
Keller Williams Home Group Realty
704 - 665 Kennedy Road
Toronto, Ontario
Attention Investors! Own this fully furnished property and start generating income immediately ideal for both short- and long-term investment. Currently earning $3,200 in monthly rent. The building is undergoing a full renovation, with the status certificate in excellent condition. The new LRT is nearly complete just up the street, and the Kennedy Subway is only minutes away. Convenient shopping located right across the street. 2-Storey Penthouse W/ Huge Rooftop Terrace In Kennedy Park! This Spacious Condo Requires Nothing Except Moving Into! Walk Out To Your Personal 600+ Sq. Ft Terrace W/ Beautiful, Unobstructed Views. (id:50886)
Homelife Galaxy Real Estate Ltd.
218 Broadview Avenue
Toronto, Ontario
Opportunity awaits! Look no further than this big, bright, fabulous 3 unit, 2 and 1/2 storey Victorian home w/amazing income potential in amenity-rich, ultra-convenient location. Beautifully renovated luxurious 2-storey apartment on top two levels with 2+1 bedrooms (living room can be configured as 3rd bedroom), hardwood floors, two full baths, kitchen w/modern appliances, and separate AC units on each of the top floors. Main floor 1 bedroom apartment with living area, large eat-in kitchen, & 4 pc bath. 1bedroom basement apartment with kitchen & bathroom & sep entrance at rear. Laundry in basement. 1parking space at back via laneway drive. Bustling & rapidly developing neighbourhood steps from Leslieville, Riverside & Corktown. So much development in adjacent Queen/Broadview, along w/ nearby emerging Ontario Line. Huge future upside! ***EXTRAS*** Pedestrian & cyclist friendly, and TTC stops at doorstep! Easy stroll to Riverdale Park, fantastic trails, community/recreation centre and countless boutiques, eateries, and services of Queen Street,The Danforth, and Chinatown East! (id:50886)
Keller Williams Advantage Realty
3 - 1160 Tapscott Road
Toronto, Ontario
One Office Room for Rent with Seperate Entrance Approximately 168 Sqft Facing Tapscott Rd. Suitable for Professional Office. (id:50886)
RE/MAX Ace Realty Inc.
521 - 55 Mercer Street
Toronto, Ontario
Calling All Investors! CentreCourt has just unveiled it's latest project! Featuring sleek,modern finishes, this 2 bedroom & 2 Washroom layout provides comfort, practicality and convenience. Nestled in the downtown core, you'll be a miss not to explore the surrounding areas and experience convenience all around. TTC, shops, a theatre,restaurants, cafes and pretty much anything you'll require is a convenient stroll away from your doorstep. Don't miss the opportunity to experience vibrant city living right at your doorstep. (Photos were taken when the unit was vacant.) (id:50886)
Royal LePage Signature Realty
199 Macnab Street S
Hamilton, Ontario
Attention all Medical / Dental Professionals. Explore this must see, rare offering in the heart of the medical district in Hamilton. Steps to St. Josephs Hospital sits this state-of-the-art fully operational Surgical facility. Fully independent, state-of-the-art multipurpose health facility (OHP) licensed to cover all plastic surgery and other medical in-house procedures. Prime Downtown Location - Situated in a bustling, accessible area with high foot traffic and proximity to St. Josephs Hospital. Spacious 3,000+ sq. ft. Facility - Ample room for growth, expansion, and delivering a comfortable, luxurious experience for your clients. Fully Accredited Private Operating Facility - Equipped with the latest medical technologies, ensuring the highest standards of care and safety. All Equipment and Furnishings, both Medical and Non-Medical, negotiable - a truly turnkey opportunity. Medispa On-Site on Upper level - Expand your offerings with an established Medispa to complement your surgical services OR rent out space for income purposes Convenient Parking - Hassle-free parking for staff and clients, a rare luxury in downtown Hamilton. The space is also perfect for other surgical specialties as well as Dental practices of all kinds and any Professional office. (id:50886)
RE/MAX Escarpment Realty Inc.
17 Francis Street
Kawartha Lakes, Ontario
Step into timeless elegance with this fully RENOVATED and meticulously MODERNIZED century home in the heart of Lindsay. Thoughtfully restored from the bricks up, this stunning residence offers a rare fusion of historic charm, contemporary design, and an unbeatable in-town location. Set on an expansive 60x198 ft lot, the home boasts a private backyard oasis complete with a heated in-ground pool, mature trees, professionally landscaped perennial gardens, and space to relax, entertain, and play. Inside, a spacious foyer welcomes you into a bright, airy main floor featuring hardwood floors, soaring ceilings, and classic architectural details. The heart of the home is the chef-inspired kitchen complete with granite countertops, a centre island, a dedicated chefs desk, a large pantry, and top-tier stainless steel appliances flowing seamlessly into a large dining room and a cozy living room with a gas fireplace. On the second level, you'll find three generous bedrooms and two renovated 4-piece baths, including a serene Primary suite with a large walk-in closet, a modern 4 piece ensuite, and convenient laundry. The third-floor loft offers a versatile retreat with its own 3-piece bath and a 4th bedroom - perfect for teens, guests, or extended family. Step out from the kitchen to a two-tiered deck and take in the park-like backyard, ideal for summer gatherings, poolside afternoons, or quiet evenings by the fire pit. Whether you're hosting friends or creating memories with family, this home offers space, character, and lasting comfort - a true one-of-a-kind opportunity in an established neighbourhood. (id:50886)
Royal Heritage Realty Ltd.
330 - 85 Attmar Drive
Brampton, Ontario
Beautifully upgraded 2 level condo in the new Royal Pine Homes boutique condo development in Bram East! 1235 sq ft spread across two floors. The main floor provides an open concept living/dining area with walk-out to a balcony, and a full-sized kitchen with breakfast bar, upgraded backsplash and stainless steel appliances. It also includes a laundry room and powder room for guests. The second floor offers a master suite with large walk-in closet and ensuite bathroom. The two additional bedrooms have their own walk-in closets as well, and they share another full bathroom. Upgraded plank laminate flooring throughout the entire unit! Enjoy the security and convenience of this new and exciting community. Walk to the bus stop, or quick access by car to all major highways. Close to Claireville conservation area, schools, shopping and restaurants. Check out our virtual tour! (id:50886)
Landlord Realty Inc.
809 - 1 Palace Pier Court
Toronto, Ontario
Suite 809 is a highly sought-after, renovated condominium residence, with approximately 1,388 square feet of living space, 2-bedrooms, 2-full baths, and breathtaking views of Lake Ontario, the Humber Bay Shores parkland, the Humber River, and Swansea village. *Brand new white oak plank engineered wood floors *Modern Kitchen *Palace Place is Toronto's most luxurious waterfront condominium residence. *Palace Place defines luxury from offering high-end finishes and appointments to a full spectrum of all-inclusive services that include a private shuttle service, valet parking, and one of the only condominiums in Toronto to offer Les Clefs d'Or concierge services, the same service that you would find on a visit to the Four Seasons. *2 side by side parking spots *The all-inclusive fees are among the lowest in the area, yet they include the most. (id:50886)
Royal LePage Real Estate Services Ltd.
339 - 75 Attmar Drive
Brampton, Ontario
Beautifully upgraded 2 level condo in the new Royal Pine Homes boutique condo development in Bram East! 1235 sq ft spread across two floor. The main floor provides an open concept living/dining area with walk-out to a balcony, and a full-sized kitchen with breakfast bar, upgraded backsplash and stainless steel appliances. It also includes a laundry room and a full, 3 piece bathroom. The second floor offers a master suite with large walk-in closet and ensuite bathroom. The two additional bedrooms have their own walk-in closets as well, they share another full bathroom. Upgraded plank laminate flooring throughout the entire unit! Enjoy the security and convenience of this new and exciting community. Walk to the bus stop, or quick access by car to all major highways. Close to Claireville conservation area, schools, shopping and restaurants. Check out our virtual tour! (id:50886)
Landlord Realty Inc.
197b Main Street S
Newmarket, Ontario
Unique retail space in Historic Downtown Newmarket. This space is strategically located at the corner os Doug Duncan Dr & Cedar Street with great exposure to the municipal parking lot of downtown Newmarket. With beautiful exposed brick walls, new windows along the side of the unit and a large window facing the retail front, this space provides a unique opportunity for you to bring your downtown business dreams to fruition. Ideal for a nail/hair salon, massage, conveinence, retail store, coffee shop + much more (id:50886)
Coldwell Banker The Real Estate Centre
308 - 1 Clark Avenue W
Vaughan, Ontario
Rarely available condo at the luxurious Skyrise Condo Complex. Must see suite #308 is well maintained and ready to move in. Whether you are a professional, growing family, or someone looking for a comfortable and stylish living space this condo unit is an excellent choice. Featuring 2 bedrooms, plus den, spacious unit, with 2 bathrooms, eat in kitchen and outdoor space can be enjoyed on personal balcony. All utilities included in monthly condo fees including internet and basic cable, 1 parking spot and storage locker. Fitness and recreational amenities. Party and meeting room for both personal and professional gatherings. Visitor parking, and bike storage. Situated in sought out area close to places of worship, close to Promenade Mall, Centre Point Mall and Hillcredt Mall. Close to schools, entertainment and easy access to the Finch Subway station. Direct access to major highways including Hwy 407 and Hwy 7. (id:50886)
Forest Hill Real Estate Inc.
Sutton Group Incentive Realty Inc.
1153 Canal Road Unit# Barn
Bradford, Ontario
Rare opportunity to lease approximately 4,500 sq ft of versatile barn space with excellent exposure at the intersection of Highway 400 and Canal Road. This unique structure features high ceilings, electricity, water, heat (via two furnaces), and a washroom. The surrounding covered porch adds charm and functionality, making it ideal for a wide range of uses including a market, showroom, or storage facility. Conveniently located just a short drive from both Toronto and Barrie, this property offers exceptional access and visibility in a high-traffic area. (id:50886)
Exp Realty
15 Langmaid Court
Whitby, Ontario
Welcome to this beautifully maintained 4+1 bedroom, 4-bathroom detached home in the highly sought-after Blue Grass Meadows community in Whitby. This spacious 2-storey home offers a functional layout with stylish upgrades throughout. The living room features luxury vinyl flooring, while the kitchen and dining areas are finished with elegant ceramic tiles. The cozy family room includes luxury ceramic flooring, large windows, and an electric fireplace, filling the space with natural light and warmth. The walk-out basement was newly renovated in 2024, offering a generous L-shaped recreation area plus an additional room perfect for a home office, gym, or guest suite. Step outside to a serene backyard paradise, complete with a deck, above-ground pool, new interlock stonework, and a brand-new gazebo ideal for relaxing or entertaining guests. Surrounded by mature trees for added privacy. Located just minutes from Blue Grass Park, Prince of Wales Park, schools, shopping, transit, Hwy 401, Oshawa Centre, and Downtown Whitby. A perfect family home in a prime location! (id:50886)
Homelife Elite Services Realty Inc.
68 Kentish Crescent
Toronto, Ontario
Attention Contractors, Investors & First-Time Buyers! Rarely Offered Corner Lot 51x119ft. Don't miss this incredible opportunity to own a detached home in a lovely mature neighbouhood area with potential rental income. (id:50886)
Bay Street Group Inc.
107 - 2500 Bridletowne Circle
Toronto, Ontario
Bright Spacious 2-Br End Unit on Ground Floor (No Waiting for Elevator). Modern Kitchen, Quartz Counter, Mosaic Tile Backsplash, Stainless Steel Appliances, Crown Moulding, Wainscotting And Baseboard Trimming. Prime Location. Steps To TTC, Across Bridlewood Mall & L'Amoreaux Collegiate Institute, Well Manage Building. 2-Car Side by Side Parking Included. (id:50886)
Realty Associates Inc.
1010 Central Park Boulevard N
Oshawa, Ontario
Discover your ideal home in this highly sought-after neighbourhood! This stunning detached 2-storey property boasts an impressive oversized lot, offering an expansive backyard perfect for outdoor gatherings, playtime, or simply relaxing in your private oasis. Inside, you'll find a bright and spacious layout with 4 generously sized bedrooms, each providing ample natural light and comfort. With ample parking space for up to 8 cars, parking is never a concern. Enjoy the serene atmosphere of the sunroom, ideal for morning coffee or an afternoon read. The home is conveniently located near all shopping and amenities, making it easy to enjoy everything the area has to offer. Its close proximity to Durham College/Ontario Teach University, shopping, and entertainment makes this home a must-see! Don't miss out on this exceptional property. Recently painted throughout and landscaped, ensuring a fresh, modern look both inside and out. The front porch is elegantly finished with stucco, adding to the home's curb appeal. (id:50886)
RE/MAX Metropolis Realty
Main And Bsmt - 817 Dundas Street W
Toronto, Ontario
Main Floor & Bsmt Commercial Retail Store Located At Busy Dundas/Palmerston, Unspoiled Basement With A 3 Pce Bath, Great Potential For A Variety Of Business, Tenant Pays For Hydro, Water, Garbage Disposal Fee, And Property Tax, Close To School, Park, Hospital And Transit At Door. (id:50886)
Homelife New World Realty Inc.
807 - 375 King Street W
Toronto, Ontario
Location, Location, Location- Don't Miss Out On This Unique Amazing 1+Den (Can be used as 2nd Bedroom) with 2 Washroom Condo In The Heart Of The Downtown Toronto Core. With Over 10K In Builder Upgrades ie . Kitchen Cabinets< Marble/ Onyx In Bathrooms, Gas Hook-Up, For Bbq, Gas Stove, and More This Unit Will Not Disappoint. Come Enjoy One Of Toronto's Most Vibrant and Trendiest Neighbourhoods and Bonus Treat Is Its 2 Balconies In Both The Bedroom and Living Area. (id:50886)
RE/MAX West Realty Inc.
7 Waterloo Avenue
Guelph, Ontario
Charming Downtown Commercial Building – Ideal for Owner-Users or Investors! Looking to relocate your business to a prime downtown location or invest in a character-filled commercial rental? This versatile building is the perfect opportunity. Use the entire space for your own operations or lease out individual offices to generate steady rental income. Just steps from the vibrant heart of downtown, this property offers unmatched convenience and visibility. With dedicated parking for four vehicles, clients and staff alike will appreciate the accessibility—something rarely found in this area. Boasting classic heritage charm, the building stands out with its timeless facade and inviting character. Inside, the finished basement provides valuable additional space and ample storage, adding to the building’s functionality. Whether you're an entrepreneur seeking a central office or an investor eyeing a unique asset, this property delivers on location, flexibility, and appeal. Current tenants may have sensitive information on site, please be mindful if showing the property. Some offices may be locked but the key will be in the lockbox. Offers welcome anytime. Parking is in rear of building and is accessible off of Dublin (id:50886)
Exp Realty (Team Branch)
2 - 170 Eglinton Avenue E
Toronto, Ontario
Professionally measured, bright and versatile second-floor office/commercial space with private street-level entrance. Layout includes two expansive open-concept areas Front Area: approx. 21'8" x 30'11", Rear Area: approx. 22'4" x 45'1" (per iGUIDE) along with one three-piece washroom, one two-piece washroom, and a utility/storage room. TMI approx. $1,200/month. Utilities currently approx. $100/month based on baseboard heating use; gas line for forced air exists but is currently inactive. Actual utility costs may vary with use. Please note: This is a net lease. Additional rent (TMI) of approx. $1,200/month applies and is not included in the advertised base rent. Steps from TTC, LRT, and the Yonge/Eglinton core. (id:50886)
Royal LePage Real Estate Services Ltd.
Lower - 192 Gloucester Grove
Toronto, Ontario
1-bedroom basement apartment in a well-maintained triplex! Featuring a generous bedroom, ample storage space, and a living area with Kitchen, this unit offers both comfort and convenience. Shared lower-level laundry is available for easy access. Situated just minutes from Eglinton West Subway Station and the upcoming Eglinton Crosstown LRT, commuting is a breeze. The vibrant Eglinton & Oakwood area offers an array of conveniences, including grocery stores, cafes, restaurants, and local shops. Enjoy nearby parks, fitness centers, and easy access to Allen Road for quick highway connections. Utilities Included (id:50886)
Psr
5919 King Street Unit# Hwy 542
Manitoulin, Ontario
Discover a remarkable opportunity in the heart of Manitoulin Island town with this property boasting two thriving businesses-one in farm supply and the other in portable toilet rental-each with over 30 years of proven profitability. Acquiring these established enterprises means securing a stable and consistent income stream meticulously crafted by the owners over three decades. With a loyal customer base and operational systems in place, you can step into a turnkey operation ready for immediate success. Beyond financial security, you inherit a respected local presence and opportunities for further growth in these specialized markets. Embrace this chance to invest in a prosperous future and the unique lifestyle of Manitoulin Island. Property presents an exceptional business opportunity with its commercial zoning, ~4000 Sqft of covered pace. With Retail area, 2 offices and well-equipped back work area with operational tools and machines. (id:50886)
Homelife Maple Leaf Realty Ltd
100b - 36 Hiscott Street
St. Catharines, Ontario
Step into the flourishing world of beauty and wellness with this exceptional opportunity in St. Catharines. This established medical aesthetic clinic, with over 20 years of proven results, is a rare find for those seeking a thriving business in the beauty industry. Located in a prime commercial hub, this successful medical spa offers an impressive range of cutting-edge treatments designed to address diverse skin concerns and aesthetic goals, delivering exceptional results with every visit. Clients experience unparalleled care through a comprehensive suite of services, all backed by Health Canada Approved Medical Retail Skincare products and a team of seasoned professionals dedicated to excellence. What truly sets this clinic apart is its unwavering commitment to quality, client satisfaction, and transformative results. This reputation has cultivated a loyal, repeat client base that continues to grow through word-of-mouth referrals and remarkable service standards. Now, envision yourself at the helm of this flourishing business, primed for expansion with endless potential for growth. The clinic operates with low monthly rent and a fully turn-key setup, making it an ideal investment for both seasoned entrepreneurs and newcomers eager to make an impact in the beauty industry. To ensure a seamless transition, the current owner is committed to providing comprehensive training and support, empowering you to continue the legacy of excellence while exploring new avenues for success. This is more than just an investment it's an invitation to lead in the future of beauty and wellness. Elevate lives, inspire confidence, and achieve prosperity in an industry driven by transformation. Step into success. Step into the forefront of beauty innovation. (id:50886)
Revel Realty Inc.
0 Swimming Pool Road
Lasalette, Ontario
The original site of The Swimming Pool on Swimming Pool road. It's a very small parcel, with potential for a park like setting to visit nature. (id:50886)
Mummery & Co. Real Estate Brokerage Ltd.
2233 Hilton Rd
Hilton Beach, Ontario
St Joseph island waterfront home. Over 500 feet of shoreline on this inland lake(twin lakes). 2.68 acres currently set up as campground but will offer vacant possession. The main house is 2749 sqft with large primary bedroom with ensuite. Open concept living room dining room and kitchen plus sunroom with new patio doors to deck. 3 good sized bedrooms with 2nd bath plus office area. House has in floor radiant heat plus heat pump for air conditioning. Nice sand beach plus dock for boating and swimming. (id:50886)
Century 21 Choice Realty Inc.
1183 Chemong Road
Peterborough North, Ontario
Prime location! Previously loved as Farthing Fine Art & Frame Gallery with ample parking located directly off the Chemong/Milroy intersection. Excellent exposure, easy access and beautiful curb appeal, this large bungalow with attached garage is situated on a stunning 75'x233' lot with an exceptionally private backyard. 3+1 bedrooms, 2 full bathrooms, spacious living with gleaming hardwood floors, full basement offering great potential with walkup to garage. Beautiful backyard, pass through the private cedar trees to additional backyard space with storage shed. Excellent opportunity to run your business from home with potential commercial use from this ideal location at the busy Chemong/Milroy lights, surrounded by expanding developments (id:50886)
Ball Real Estate Inc.
205 Sanatorium Road
Hamilton, Ontario
Welcome to 205 Sanatorium Rd! Located in the highly sought after Westcliffe family friendly neighbourhood, close to most amenities includingnature trails, schools and Mohawk College, shopping (Meadowlands Plaza and Upper James shops), public transit plus a short drive to downtownHamilton, Go Station and McMaster University, quick access to Linc, 403 and QEW! This home is impressive, sitting on a rare and oversizedcorner lot with 80 ft frontage, featuring large and well-appointed rooms. As you enter you will find a welcoming foyer leading you to the livingroom with large picture window and linear fireplace. There is a chefs dream kitchen, with stainless steel appliances including a gas stove,granite countertops, tons of modern cabinetry and a huge centre island measuring 5 x 7, this kitchen is not only for cooking but for family andfriends to gather! There is a large and bright dining room, two main floor bedrooms, laundry room, a two piece bathroom and a four piecebathroom with walk in shower and free-standing tub. Upstairs you will find two more bedrooms, a perfect teenage retreat or home office! Thelower level features a self contained inlaw suite with a modern kitchen, two bedrooms with lots of closet space, three piece bathroom andseparate laundry. The rear yard oasis is stunning and is extremely private and peaceful; multi level decks, above ground heated swimming pool,fire pit patio area, newer fencing. Other features and updates include; mature lot with extensive landscaping, newer garden walls and concretewalkways, recently paved driveway to park approximately 5 cars, attached garage, roof approx. 4 yrs, forced air furnace and A/C unit 2 yrs,almost all windows approx. 5 yrs, 200 amp service. BONUS: City approved for a 500 SF main floor addition blueprints available. Dont miss thisopportunity to own this beautiful home! (id:50886)
RE/MAX Escarpment Realty Inc.
9 Mary Street
Brant, Ontario
Excellent Cashflow located steps to the downtown core close to all amenities. Walking distance to the casino, university, colleges and Brantford / Go transit. This up/down duplex is situated on a 61 x 132 lot and has a total of 1,785 sq ft with two 3 bedrooms units, each with 1 full bathroom and laundry. The upper unit has a large living room with laminate flooring through 2 adjacent bedrooms. The large renovated kitchen has stylish floors, shaker style cabinetry and all stainless steel appliances including an over-the-range microwave. A third bedroom, full 4 piece bathroom and a laundry room complete the upper level unit. The lower level unit has a ground level entrance into its inviting foyer. New laminate flooring flows through the living room and 2 adjacent bedrooms. The kitchen has a large window allowing in plenty of natural light with space for a kitchen table. A third bedroom, full 4 piece bathroom and a laundry room complete the lower level unit. Total gross rent is $ 4800.00 plus Tenants pay there own Utilities. Oversized double access backyard with room to construct a third auxiliary unit for that extra dwelling. (id:50886)
RE/MAX Twin City Realty Inc.
Ptlt 20 Con1 Henry Street
Woodstock, Ontario
Just under one acre mixed use development site that offers commercial zoning with ability to build 30 units over 6 storeys of mixed use development. Zoning in place, plans include a 30-unit building on two separate parcels with main floor retail. This site currently sites vacant, and can be combined with neighbouring site to develop up to 60 units. Nearing site plan approval. VTB available. (id:50886)
Royal LePage Triland Realty Brokerage
313 Silvana Crescent
Burlington, Ontario
GORGEOUS CONTEMPORARY REMODEL of a 4 level sidesplit in the revered Shoreacres neighbourhood!This 3+1 bedrm, 2.5 bathrm has over 2600 sq ft of living space and is filled top to bottom with magnificent details. The main floor has an open concept living space with a gorgeous reconstructed vaulted ceiling, the sophisticated kitchen offers incredible attributes with a large kitchen island which has a solid one piece quartz countertop, special solid oak rounded corners, copper details, and abundance of storage. Top of the line appliances, floor to ceiling storage, pot filler, custom wood inserts, soft close cupboards and a smart tap. The main floor is complete with a modern gas statement fireplace, 4 skylights, a dining area and newly constructed mudroom with custom built-ins and allows for inside garage access.Solid oak stairs lead up to the upper level featuring 3 spacious bedrooms each with hardwood floors that have been sanded and restrained to match the main level, widened closet openings with custom built-ins and accent lighting.The 5-piece bathroom has brushed nickel fixtures with a rain shower head, double vanity, spa-like tub, heated towel rack and a floor to ceiling ceramic tiled wall.The astonishing details continue to the lower 2 levels with a bright, fully finished recreation room with a walk-up, a cozy WETT certified wood burning fireplace sitting off to the left, a spacious laundry room with an imported Italian farmhouse sink, built-in ironing board, drying racks and storage. The compact powder room makes a big design impact with a unique curved wall, a rich, dark penny tile wall, bamboo countertop and heated tile flooring. Continuing into the basement sits another spa-like 3-piece bathroom with Italian chrome fixtures, another rain shower head, accent lighting and a solid ash vanity.Centrally located minutes from Lake Ontario, all amenities, rec centres, schools and major highways. Truly a one-of-a-kind property!The quality and craftsmanship is unmatched! (id:50886)
Royal LePage Burloak Real Estate Services
610 - 1129 Cooke Boulevard
Burlington, Ontario
2 Storey With Terrace Luxury Living Condo Townhouse; 2 Bedroom & 2 Washrooms, Terrace Area With Privacy Screen. Finishes Include Wide High-Quality Laminate Flooring In Living Room, Kitchen/Dining Rooms And Both Bedrooms. Generous Closets With Smooth Sliding Doors, Quartz Countertop. Mins To Aldershot Go Station, 403 & 407, Lasalle Park & Marina. (id:50886)
RE/MAX Millennium Real Estate
2 - 105 Gilmour Avenue
Toronto, Ontario
Vacant and available immediately. Spacious 2-bedroom unit featuring hardwood floors throughout. The large kitchen includes updated laminate flooring, backsplash, fridge, stove, and ample cabinet space. Includes a 4-piece bathroom. Shared laundry available in the basement. Quick access to public transit, including the subway, UP Express, and multiple TTC routes. Steps to the best of Dundas Wests vibrant shops, cafés, restaurants, and breweries. Close to parks, bike trails, and greenspaces, as well as schools and community amenities. (id:50886)
Harvey Kalles Real Estate Ltd.
5129 Boardwalk Drive
Mississauga, Ontario
1740 Square Feet Plus Finished Basement with Separate Entrance Freehold Townhome. Welcome To 5129 Boardwalk Drive, Nestled In One Of Mississaugas Most Sought-After Neighborhoods. This Impeccable Residence Offers A Perfect Fusion Of Style, Quality, And Functionality Crafted For Those Who Appreciate Refined Living And Modern Comfort. From The Moment You Arrive, You'll Notice The Exceptional Curb Appeal, Complete With An Oversized Garage And A Long Private Driveway Offering Ample Parking Space. Step Inside To Discover A Thoughtfully Curated Interior, Top To Bottom, With Premium Finishes And Meticulous Attention To Detail. The Heart Of The Home Is The Modern Chefs Kitchen, Designed With Sleek Cabinetry, High-End Materials, And Contemporary Fixtures Ideal For Both Everyday Living And Entertaining. The Custom-Made Metal Staircase Railing Adds A Unique Architectural Element, Elevating The Homes Sophisticated Design. Enjoy Abundant Natural Light Throughout The Spacious Layout, And Retreat To The Fully Finished, Bright Basement, Complete With A Large Second Kitchen Perfect For Multi-Generational Living, Guest Accommodations, Or A Private Rental Suite. Highlights Include: High-Quality Materials Throughout. Modern Kitchen With Premium Finishes & Appliances.Custom Metal Railing For A Contemporary Touch. Bright, Spacious Finished Basement With Full Kitchen Oversized Garage + Extended Driveway For Ample Parking. Freehold Ownership No Maintenance Fees. Situated In A Family-Friendly, High-Demand Community. Prime Location: Just Minutes From Top-Rated Schools, Major Highways, Shopping Centers, Parks, And PublicTransit. This Is A Home That Checks All The Boxes Style, Space, And Location.Whether You're A Growing Family, A Savvy Investor, Or Simply Looking For A Move-In-Ready Gem In Mississauga, This Stunning Townhome Is A Must-See. (id:50886)
Royal LePage Real Estate Services Ltd.
4045 Saida Street
Mississauga, Ontario
Step Into This Stunning, Modern Townhouse Nestled In The Vibrant Heart Of Churchill Meadows. Boasting 3 Beds & 4 Baths, This Home Offers An Open-Concept Floorplan With 1940 Sqft above Grade. The Second Level Showcases A Chic White Shaker Kitchen With Quart Counters, A Cozy Living Area With Gas Fireplace, Walk Out To Balcony & A Spacious Office. Hardwood Floors Throughout & Oak Staircase Add A Touch Of Sophistication. On The Main Level, Discover A Large Rec Room & A Convenient Powder Room. Enjoy The Comfort Of 9-Foot Ceilings On Both The Main And Second Levels. The Primary Bedroom Is A Serene Retreat, Featuring A 3-Piece Ensuite WI Large Glass Shower, Walk-In Closet & Private Balcony. Laundry Conveniently Located On Upper Level. Unfinished Basement Offers Endless Potential With Rough-Ins & Upgraded Larger Windows. Centrally Located Near Highways, Excellent Schools, Shopping Centers, Transit & Parks. (id:50886)
One Percent Realty Ltd.
6829 Golden Hills Way
Mississauga, Ontario
Location, location, location! Pride of ownership home on private ravine lot. Hardwood throughout, open kitchen, vaulted ceilings, inviting living room w/ gas fireplace, four sun-drenched bedrooms, primary with W/I closet and 4pc ensuite. Finished basement with kitchen and 3pc bathroom, perfect for in-law suite. Lots of storage and full sized garage. Close to all major highways, shopping, schools and more! Original owners, sought after street, private ravine side, diblasio built, finished from top to bottom, hardwood throughout, oak stairs, gourmet kitchen with S/S appliances. (id:50886)
Ipro Realty Ltd.
112 - 140 Cedar Island Road
Orillia, Ontario
Barrie Condo Corner presents - Move in ready one bedroom condo with RARE OWNED BOAT SLIP. Enjoy the elegance of waterfront living nestled on the serene shores of Lake Couchiching. The Elgin Bay Club in Orillia is the premiere residential condominium in Simcoe County. This is the lakeside lifestyle at its finest. This 1 bedroom, 1 bathroom gem boasts granite countertops, gleaming hardwood floors, tall baseboards and exquisite moulding, under the grace of 9 ft ceilings. Revel in the abundant natural light, amplifying a bright & spacious ambiance. This open concept unit features a gorgeous living area with a gas fireplace to relax and unwind by after a long day. Step out onto your quaint balcony overlooking lush greenery, or entertain atop the rooftop terrace with breathtaking panoramic views of the water. The bedroom is a great size with an oversized closet and a separate walkout to a private patio. Included in the unit for your added convenience is a large laundry room with extra storage. Exclusive amenities include a party room, a private waterfront and heated underground parking. This unit also comes with a rare owned dock (only 25 units in this building) perfect for you to pull your boat right up to while getting to enjoy time outdoors on the water amidst the picturesque setting. For the days you don't want to take your boat out, also included is complimentary kayak storage. The location cant be beat. It is a short walk to Orillia's historic downtown district that features excellent restaurants, grocery, shopping, entertainment and more. It's also right next door to the Royal Canadian Legion. For nature enthusiasts there is direct access to Millennium Trail for year-round hiking and exploring. Your tranquil retreat awaits. **EXTRAS** Refrigerator, Stove, Range, Dishwasher, Washer & Dryer. All window coverings, all attached light fixtures. (id:50886)
RE/MAX Hallmark Chay Realty
10246 Old Shiloh Road
Georgina, Ontario
Set on an impressive 20.56-acre parcel in Georgina, this exceptional property presents a rare opportunity to combine lifestyle and income in a peaceful rural setting just one hour from the GTA. The property is home to a well-established dog grooming and boarding business (25 years), complemented by a spacious and welcoming 4-bedroom, 2-bath bungalow. Thoughtfully designed for comfort and function, the home features hardwood flooring, a generous kitchen, and multiple walkouts to private outdoor dog runs. A step-in-safety whirlpool tub in the main bathroom adds a spa-like touch, perfect for unwinding at the end of the day. Purpose-built for business operations, the grounds include seven outbuildings designated for grooming, boarding, and office use, as well as secure, high-fenced play areas for dogs. The expansive acreage offers both privacy and potential for future expansion, whether you're looking to grow the business or simply enjoy the tranquility of wide-open space. Zoned for kennel use, the property only requires a license to continue operations. This is an ideal fit for professionals in the pet care industry, multi-generational families, or buyers seeking a unique investment with built-in value and long-term potential. A rare opportunity to own a large, income-generating property in a prime location where business and lifestyle can thrive in harmony. (id:50886)
RE/MAX Hallmark Fraser Group Realty
RE/MAX Hallmark Realty Ltd.
1100 South Service Road Unit# 116-216
Stoney Creek, Ontario
ATENTION INVESTORS. Fabulous Industrial corner unit with high profile offices, lots of glass walls, kitchenettes, great view of lake from second floor. Clear height ranges from 9' to 22'. One tenant - lease runs to Jan 31, 2026. (id:50886)
Royal LePage Macro Realty
35 Church Street N
New Tecumseth, Ontario
Top 5 Reasons You Will Love This Property: 1) Prime commercial vacant lot located in the thriving downtown core of Alliston 2) Offers versatile potential for a variety of uses, including a bed and breakfast, financial institution, retail establishment, funeral home, or taxi stand 3) Strategically positioned near major landmarks such as the Honda Plant, Stevenson Memorial Hospital, Nottawasaga Inn, and a host of well-established businesses, shops, and dining options in the heart of Alliston 4) Presenting an exceptional investment opportunity with significant potential for growth and development 5) Conveniently accessible to Highways 27, 50, and 400, and near the Base Borden and numerous other vital locations. Visit our website for more detailed information. (id:50886)
Faris Team Real Estate Brokerage
218 Broadview Avenue
Toronto, Ontario
Opportunity awaits! Look no further than this big, bright, fabulous 3 unit, 2 and 1/2 storey Victorian home w/amazing income potential in amenity-rich, ultra-convenient location. Beautifully renovated luxurious 2-storey apartment on top two levels with 2+1 bedrooms (living room can be configured as 3rd bedroom), hardwood floors, two full baths, kitchen w/modern appliances, and separate AC units on each of the top floors. Main floor 1 bedroom apartment with living area, large eat-in kitchen, & 4 pc bath. 1 bedroom basement apartment with kitchen & bathroom & sep entrance at rear. Laundry in basement. 1 parking space at back via laneway drive. Bustling & rapidly developing neighbourhood steps from Leslieville, Riverside & Corktown. So much development in adjacent Queen/Broadview, along w/ nearby emerging Ontario Line. Huge future upside! ***EXTRAS*** Pedestrian & cyclist friendly, and TTC stops at doorstep! Easy stroll to Riverdale Park, fantastic trails, community/recreation centre and countless boutiques, eateries, and services of Queen Street,The Danforth, and Chinatown East! (id:50886)
Keller Williams Advantage Realty
235 Dearborn Avenue
Oshawa, Ontario
Welcome To 235 Dearborn Ave In Oshawa's Prestigious O'Neil community. This 4+2 Br Detached Home Ideal For Huge Family/Investment! Whole House Smooth Ceiling W/Tons Of Potlight, Stone Counter, Remodeled Baths W/ Glass Dr Shower, Freestanding Tub & All Illuminated Mirror, Skylight In Master & Sep Entrance With Fin Bsmt. Proximity To Transit, Restaurants, Parks, Hospital & Shopping Ensures Everyday Convenience, While Easy Access To Post-Secondary Education Institutions Such As Durham College & UOIT (id:50886)
Royal LePage Ignite Realty

