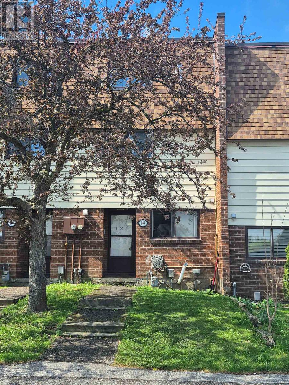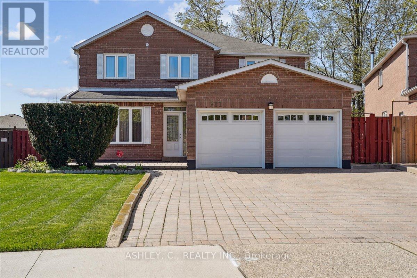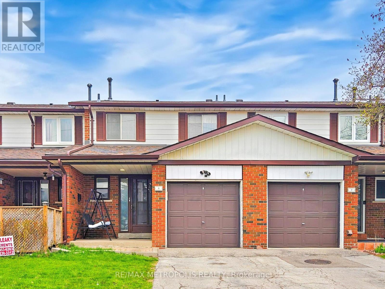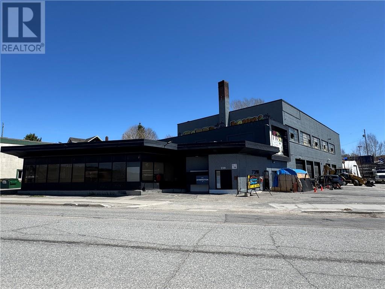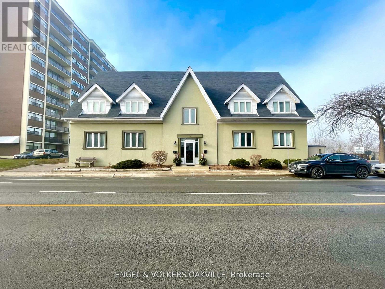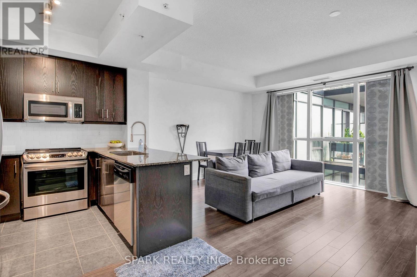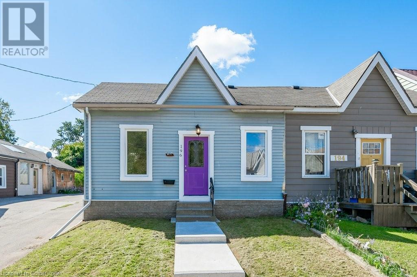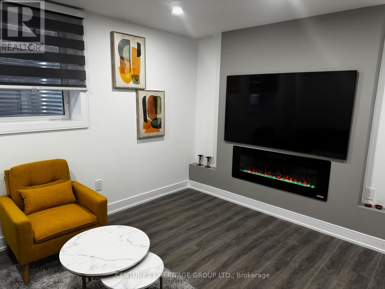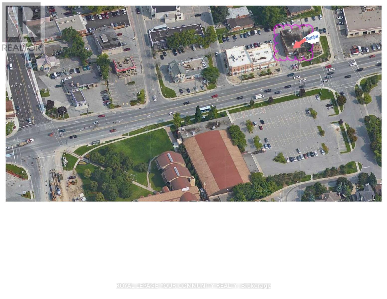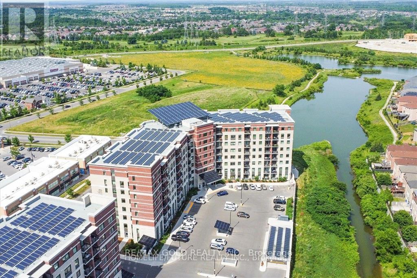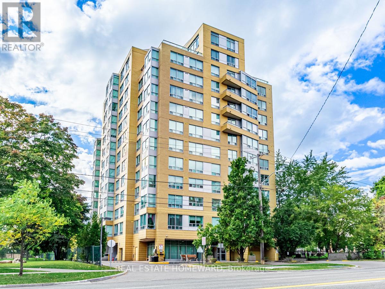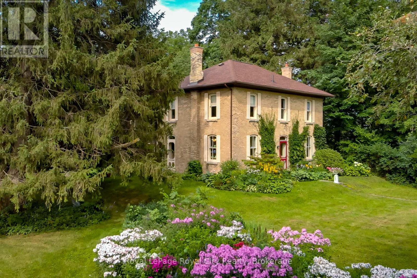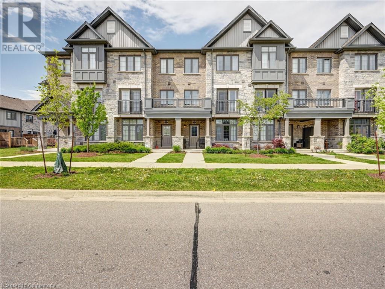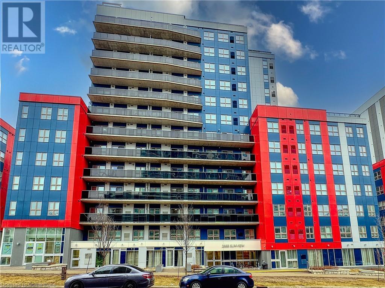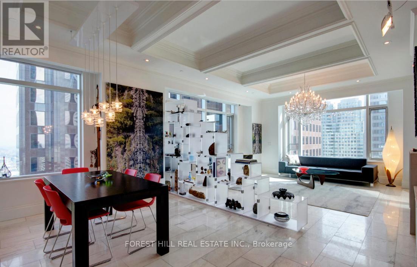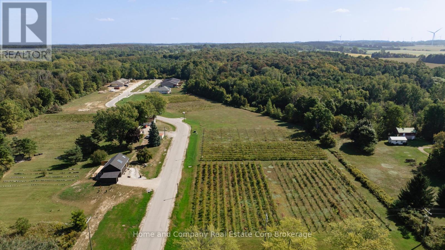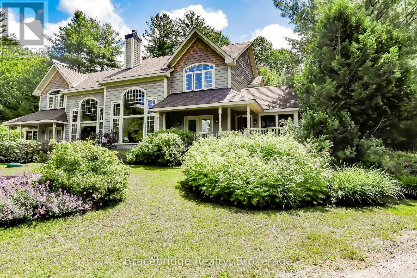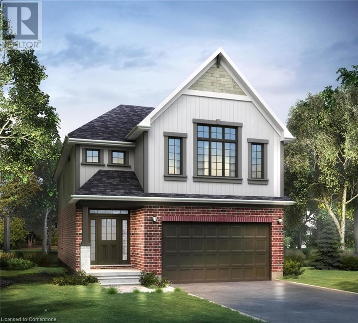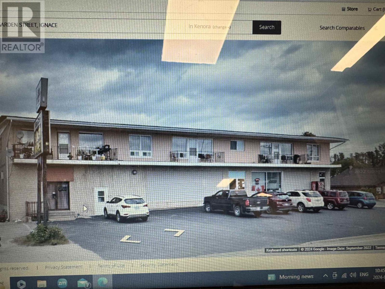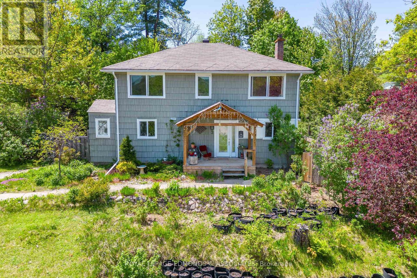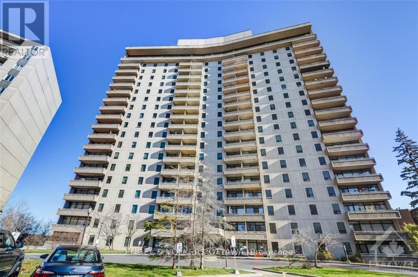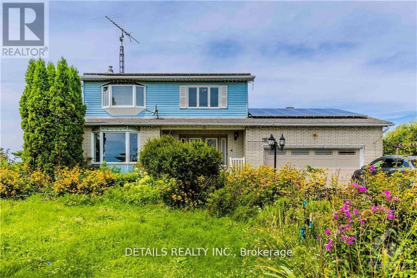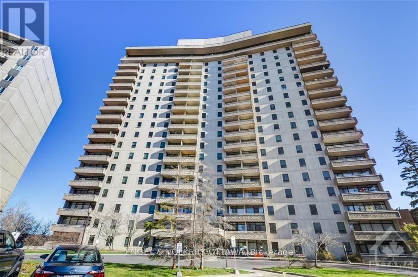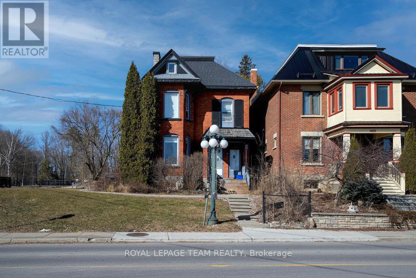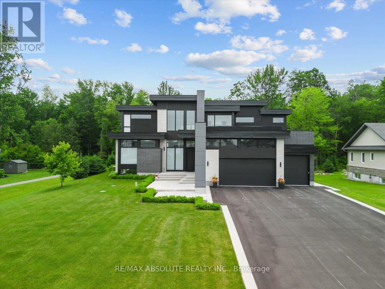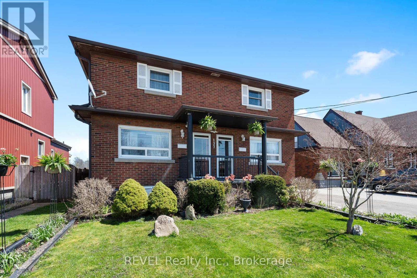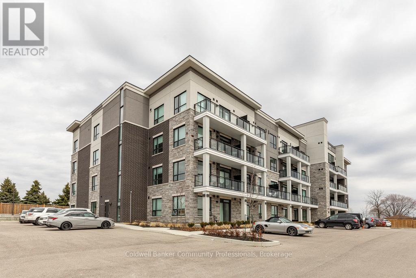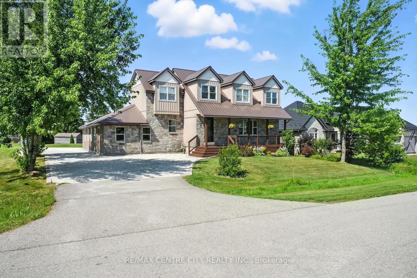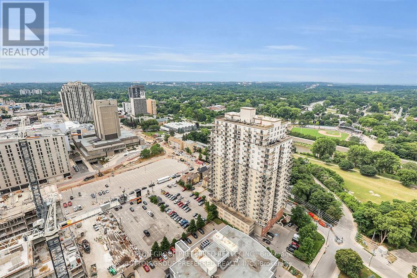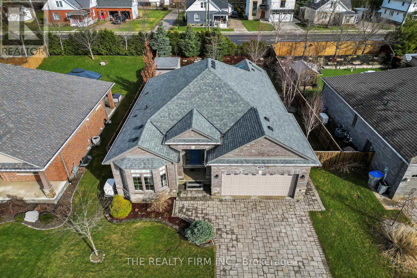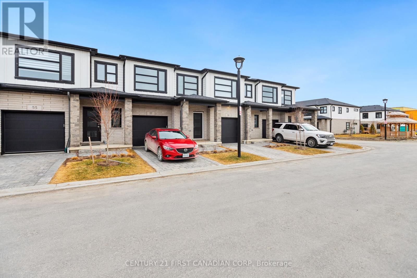180 Mississauga Valley Boulevard
Mississauga, Ontario
Welcome to 180 Mississauga Valley Blvd #184, a spacious and versatile 4+1 bedroom townhome in the heart of Mississauga! This home boasts a family-sized kitchen, a bright and airy living room with soaring high ceilings, and large windows that flood the space with natural light. The upper floors feature 4 generously-sized bedrooms, each with its own closet, large windows, and convenient access to a full bathroom on each floor perfect for families of all sizes.The home has been thoughtfully updated with vinyl flooring and upgraded gas heating throughout, and all bathrooms have been renovated in recent years. The finished basement offers added flexibility, complete with a second kitchen, an additional bedroom, and a full bath, making it ideal for multi-generational living or income potential.This home is a prime location, just steps to the newly constructed Hurontario Light Rail Transit, and within walking distance to Square One, Celebration Square, HMC, and more! Whether you're a growing family or a savvy investor, this home offers incredible value and potential. **EXTRAS** Updated gas heating ! Underground parking. (id:50886)
Home Realty Quest Corporation
711 Esprit Crescent
Mississauga, Ontario
Welcome to this stunning 4-bedroom, 5-bathroom detached family home, nestled on a rare 38.53' x 170' premium pie-shaped lot and offering 3,315 sq.ft of beautifully maintained living space and additional finished basement. Owned and cared for by the original owners, this home showcases exceptional pride of ownership. Backing onto peaceful forestry, the property provides a private, scenic backyard oasis and separate outdoor shed with power. The finished walk-out basement is ideal for extended families or entertaining, featuring a full kitchen, custom bar, and direct access to the yard. The spacious main floor boasts a thoughtful and functional layout, including a dedicated office, family room, living room, formal dining area, and a bright kitchen with a breakfast area that opens to a walk-out balcony-perfect for morning coffee with a view. Upper level has generously sized bedrooms that offer comfort for the whole family, while the home's overall flow makes everyday living and hosting guests effortless. Located in a family-friendly neighborhood with close proximity to schools, shopping, parks, and just minutes away from Highways 403 and 401, this property combines comfort, convenience, and one of the most desirable lots in the area. Don't miss your chance to make this exceptional home yours! (id:50886)
Ashley
8 - 7033 Netherbrae Road
Mississauga, Ontario
Bright, spacious, and full of potential this inviting townhouse features three good-sized bedrooms, two bathrooms, and a finished basement with room to make it your own. The open-concept layout offers great flow for everyday living. Just minutes to Highway 427 and close to shopping, schools, and transit, it's a great fit for families looking to move into a well-connected Mississauga neighborhood. (id:50886)
RE/MAX Metropolis Realty
250 Frood Road Unit# 3
Sudbury, Ontario
1,320 sq. ft. of warehouse space with a generously sized overhead door available for lease. This unit has potential to expand into 4,000 SF additional SF of street-facing showroom space (MLS#2122122). Ample on-site parking is available for both staff and clients. The central location provides excellent visibility, high traffic, and convenient access to Downtown and nearby amenities. Excellent value at $20.00 PSF FULLY GROSS. Book your private viewing today! (id:50886)
RE/MAX Crown Realty (1989) Inc.
250 Frood Road Unit# 1
Sudbury, Ontario
4,000 sq. ft. of commercial space with a street-facing showroom available for lease. This unit consists of a wide open layout that can be customized to suit a variety of uses. This unit has potential to expand into 1,320 SF additional SF of warehouse space (MLS#2122123). Ample on-site parking is available for both staff and clients. The central location provides excellent visibility, high traffic, and convenient access to Downtown and nearby amenities. Excellent value at $12.00 PSF FULLY GROSS. Book your private viewing today! (id:50886)
RE/MAX Crown Realty (1989) Inc.
250 Frood Road Unit# 1&3
Sudbury, Ontario
A total of 5,320 sq. ft. of versatile commercial space available for lease, featuring a 4,000 sq. ft. street-facing showroom and 1,320 sq. ft. of warehouse space with a generously sized overhead door. The wide open showroom layout is ready to be customized for a variety of uses, while the warehouse portion offers excellent functionality. Each unit can be leased individually (showroom at $12.00 PSF FULLY GROSS and warehouse at $20.00 PSF FULLY GROSS), or together at a blended rate of $14.00 PSF FULLY GROSS. Ample on-site parking is available for both staff and clients. Located in a central area with high visibility, strong traffic flow, and convenient access to Downtown and nearby amenities. Book your private viewing today! (id:50886)
RE/MAX Crown Realty (1989) Inc.
206/208 - 151 Randall Street
Oakville, Ontario
151 Randall St Offers Some Of The Best Office Space You Will Find In Downtown Oakville. SECOND FLOOR 393sqft Professional Office Space, Including Private Bathrooms, Kitchenettes And Entrance. Starting At 19.00 Net + $11.25 Tmi. Overlooking 16 Mile Creek. Onsite Parking Is Available. Short And Longer-Term Lease Options. Steps To All The Amenities Downtown Oakville Has To Offer! (id:50886)
Engel & Volkers Oakville
359 Riverside Drive Unit# Unit 201
Sudbury, Ontario
Central space close to Sudbury’s South End for medical, office, or retail options with plenty of parking. 3230 square feet with multiple accesses that could be split in 2 for the right Tenant. Unit is updated with newer flooring, and Landlord is also prepared to participate in some improvements for the right deal. Unit is a 2nd floor walkup unit, but Landlord is willing to install a lift to accommodate barrier free access- See link- https://www.garaventalift.com/en/products/inclined-platform-lift/xpress-ii-straight.html . Landlord may look at splitting the space into 2 smaller units. Contact listing Brokerage for details. 2025 Additional Rent estimated at $12.88 including utilities. (id:50886)
Royal LePage North Heritage Realty
1018 - 15 James Finlay Way
Toronto, Ontario
Location! Location! Just seconds to Hwy 401! Welcome to this modern and sunlit 10th-floor condo offering breathtaking east-facing views. Designed with comfort and style in mind, this move-in-ready unit features an open-concept layout with soaring 9ft ceilings, sleek laminate flooring, and a freshly painted interior. The contemporary kitchen boasts granite countertops and stainless steel appliances, while the bathroom has been tastefully upgraded to enhance everyday luxury. Step out onto your private balcony to enjoy your morning coffee or unwind after a long day. The unit includes a dedicated parking spot and locker for added convenience. Heat and water are included in the maintenance fees. Residents also enjoy access to on-site amenities, including a fully equipped gym. Ideally located just minutes from Highway 401, Humber River Hospital, Wilson Station, and Yorkdale Mall, with public transit easily accessible. A shopping plaza is right across the street, and York University is within walking distance. A perfect combination of modern living and unbeatable location! (id:50886)
Spark Realty Inc.
1181 Newton Road
Oakville, Ontario
Opportunity knocks in College Park! This beautifully renovated bungalow backing onto Ridgeview Park offers a perfect blend of modern upgrades and timeless charm, ideal for families or as a rental property for Sheridan College students potential for separate basement suite. Boasting five bedrooms across two levels, two full bathrooms, and spacious communal areas, the home has been impeccably updated with new flooring, pot lights, paint, appliances (except the dryer), stairs, sump pump, roof, and gutter covers in 2024. An updated electrical panel and two bedrooms added to the basement (2020), and a newer furnace and water tank add further appeal. Outside, the private backyard features a large deck and mature trees overlooking tall trees and green space, creating a serene retreat. Inside, the bright L-shaped living and dining rooms shine with wide-plank flooring, crown mouldings, and California shutters, while the lovely white kitchen with quartz counters and new appliances flows into a sunlit breakfast room opening to the deck. The main floor includes three serene bedrooms and a renovated 4-piece bathroom, while the finished basement extends the living space with a recreation room, two additional bedrooms, and a modern 3-piece bath. Situated within walking distance of schools, parks, trails, Oakville Place Mall, and Sheridan College, it also offers quick access to the QEW/403, and Oakville GO Train Station for convenient commuting. This move-in-ready home awaits its new owners or tenants. (id:50886)
Royal LePage Real Estate Services Ltd.
196 Picton Street
Hamilton, Ontario
Excellent opportunity for the first time buyer or investor. 24Ft X 146Ft lot gardeners R delight, part of the yard is fully fenced. Tall ceilings give a feeling of welcome and openness. Newly updated bathroom. eat in kitchen. close to waterfront trail and West harbor Go Station. (id:50886)
RE/MAX Escarpment Realty Inc.
5 Amsterdam Drive
Barrie, Ontario
OVER 3,100 SQ. FT. OF UPGRADED LIVING WITH A BUILDER-FINISHED LEGAL BASEMENT SUITE! This brand-new, never-lived-in Rothwell model in Ventura East showcases over 3,100 finished sq. ft. of professionally upgraded living space, including a rare, fully contained one-bedroom legal basement suite completed by the builder. Excellent curb appeal greets you with a brick and vinyl exterior, a covered front porch, a double garage, and no sidewalk, allowing for four-car driveway parking. Every detail has been elevated with upgraded paint, railings, trim, and a flooring package featuring composite wood and tile throughout. The kitchen stands out with quartz counters, tile backsplash, chimney-style stainless steel hood, large island with seating for six, and a hookup for gas or electric stove. A bright formal dining room flows seamlessly off the kitchen, while the great room features a gas fireplace, smooth ceilings, pot lights with dimmer switches, and a built-in TV conduit with electrical. The versatile main-floor den offers flexible space for a home office or playroom. Four bedrooms and four bathrooms include a luxurious primary suite with dual walk-in closets and an ensuite with a dual vanity topped with quartz, frameless glass shower with a niche and a built-in bench. A second bedroom features its own ensuite, while the third and fourth share a connected bathroom with a separate water closet. Convenient second-floor laundry includes a smart storage system with overhead cabinetry and a hanging rod. The finished legal basement suite features a full-size kitchen, rec room, bedroom with walk-in closet, and a modern bathroom with tiled tub/shower, quartz vanity, and upgraded 24 in. windows for natural light. Additional highlights include a 200-amp panel, central A/C, gas BBQ line, HRV, bypass humidifier, rough-in for central vac, and 7-year Tarion warranty. Move-in ready and thoughtfully designed, this home delivers exceptional quality and rare multi-functional living! (id:50886)
RE/MAX Hallmark Peggy Hill Group Realty
2 - 7 Larkfield Crescent
East Gwillimbury, Ontario
Brand new legal furnished basement, close to the 404 HWY, includes water/internet/1 parking space (extra parking space available), Ensuite laundry, separate entrance, close to all shopping/Costco, etc... (id:50886)
Century 21 Heritage Group Ltd.
205 - 6060 Highway 7 E
Markham, Ontario
Professional Office * Many Available Uses * Ideal for Financial Service * Lawyer * Accountant *Mortgage/Insurance Broker * Medical * Dental and Other Professionals * Move-In Condition * Well Maintained Building * Located on 2nd Floor * Building Fronts on Highway 7 * High Traffic Area *A Block Away from Main St, Markham * Easy Access to Public Transporation (id:50886)
Royal LePage Your Community Realty
203 - 39 New Delhi Drive
Markham, Ontario
Stunning 2-Bedroom + Den Condo with 2 Baths, Parking & Locker! Welcome to this beautifully finished and well-maintained 2-bedroom + large den condo in a prime location! With an open-concept kitchen featuring branded stainless steel appliances and granite countertops, this unit offers both style and functionality. The spacious living area is filled with natural light, thanks to its large windows and east exposure. The 9-foot ceilings enhance the open feel of the space. The primary bedroom includes a closet and ensuite bathroom, ensuring privacy and convenience. The large den can serve as a home office, guest space, or additional storage. Enjoy the convenience of ensuite laundry, along with a stacked washer and dryer. This condo comes with one underground parking spot and a locker for extra storage. Steps away from public transit and within walking distance to Costco, Shoppers Drug Mart, Home Depot, Canadian Tire, restaurants, and banks. Just 2 minutes to Hwy 407, making commuting easy! (id:50886)
RE/MAX Gold Realty Inc.
1102 - 2800 Warden Avenue
Toronto, Ontario
Spacious Two-Bedroom Unit with a Unique "One-of-a-kind" Private Double Terrace. Monthly Fees include everything: All utilities and property taxes!! Huge 500+ Sq Ft Northeast Facing Terrace + 460 Sq Ft Southeast Facing Terrace. So many options for expanded use. Three sided views- North, East and South. Large Primary Bedroom with 4-piece ensuite bath and double closet. Big Laundry/Utility room for plenty of storage area. Desirable split bedroom layout offers both functionality and privacy. Wide Double-door in 2nd Bedroom for possible wheelchair access. 1089 sq ft plus over 950 sq ft of private outdoor space. Life Lease Seniors Residence Living 55 Yrs.+ Added Features include: Around The Clock Emergency Response. Onsite Hair Salon, Church, Beautiful Garden Areas, Restaurant, Security, Property Management. Plenty of Recreational Programs + Friendly and wonderful community living! **EXTRAS** Life Lease 55 Yrs + (strictly monitored) No Financing Is Possible. Monthly Fee amount includes Property taxes. (id:50886)
Real Estate Homeward
7 & 8 - 3390 Midland Avenue
Toronto, Ontario
Excellent Busy Location, Well Maintained Commercial Condo Unit. TTC Right At The Doors.Currently Tenant to Well Known Established Real Estate Office, Same Tenant Over 20 Years ! Tenant is Flexible Can leave or stay. Great For Investment Or Own Use. Unit Has Direct Exposure to Street, Great for Signage. Designated Parking Spot, Ample Visitors Parking ** Monthly Condo fee: $1671.38 (total, HST included)** (id:50886)
RE/MAX Atrium Home Realty
935 Scotland Street
Centre Wellington, Ontario
Situated on a beautifully treed 2 acre oasis right on the edge of town , this character home and property itself offers a lot of potential and possibilities. The main house at the front was built in 1911, which was seamlessly added onto the original homestead built in the 1850's. Almost 3000 square feet of finished living space, currently configured with 4 bedrooms and 3 bathrooms. Large principal rooms. Be sure to check out the online floorplans and virtual tour. The huge windows and original wood trim, beams and wood floors - well , let's just say they don't build them like this anymore. Definitely one you have to see in person to appreciate. Detached garage. Brand new heat pump heating/cooling. There is even high speed fibre optic internet here. Property will also be of interest to investors and developers. (id:50886)
Royal LePage Royal City Realty
703 - 386 Yonge Street
Toronto, Ontario
Spacious One+ Den Unit At Luxury Aura Condo. With Unobstructed East View. Hardwood Floor Throughout. Great Amenities: 40,000Sq.Ft. 'Hard Candy' Fitness Facility. Direct Underground Access To Ttc. Steps To Eaton Centre, University Of Toronto/Ryerson University, Fine Restaurant And Much More. Students Are Welcome. **EXTRAS** Tainless Steel Fridge, Stove, Microwave/Hood, Dishwasher, Front Load Laundry Washer & Dryer, Window Coverings (id:50886)
Homelife New World Realty Inc.
224 Thomas Slee Drive
Kitchener, Ontario
Come Check Out This Gorgeous ****Double Car Garage**** Townhome in the Highly Sought After Doon South Community. This Spectacular Townhouse Features An Amazing Layout with 3 Generously Sized Bedrooms, Main Floor Office Could Be Used As ****Potential 4th Bedroom**** The Bright and Airy Kitchen Features a Centre Island, Upgraded Stainless Steel Appliances (Including a Gas Stove), and Abundant Natural Light. Enjoy Your Dining Experience in the Separate Dining Area, Living Room Has A Walk-Out To Your Oversized Balcony Great For Those Summer BBQ's And Entertainment. The Primary Bedroom Features A Spa Like Ensuite And His/her Closets. Main Floor Also Has A Garage Entrance, Right Across Groh Public School Which Includes A YMCA and YMCA Child Care Program. Plus Much More!!!!! RENTAL ITEM: Hot Water Tank (id:50886)
RE/MAX Realty Services Inc M
258b Sunview Street Unit# 266
Waterloo, Ontario
Welcome to this sun-filled corner unit condo, ideally located just minutes’ walk from both Wilfrid Laurier University and University of Waterloo. This fully furnished one-bedroom + den layout offers functional space, large windows throughout, and a bright, airy feel. Step into a clean hallway leading to a modern kitchen equipped with granite countertops, stainless steel appliances, and extensive cabinetry for storage. The open living and dining area is smartly furnished with sleek seating and built-in dining zones, perfect for daily living or casual study. The bedroom features large windows and a spacious closet, while the versatile den offers an ideal space for a home office or study nook. The 4-piece bathroom is clean and modern. Enjoy the convenience of in-suite laundry and abundant natural light in every room. This condo is fully turnkey—perfect for students, young professionals, or investors seeking a strong rental market. The building offers ample visitor parking and is steps from LRT, transit, restaurants, and shopping. Condo fees include internet, water, and heating. ? Highlights: •Bright, fully furnished corner unit •1 bedroom + den layout with functional study space •Modern kitchen with granite countertops & stainless steel appliances •In-suite laundry •Large windows with premium light exposure •Walk to both UW and WLU •Easy access to LRT, bus, and everyday amenities •Condo fee includes: internet, water, heat •Strong rental potential with low vacancy in student area (id:50886)
Royal LePage Wolle Realty
3904 - 311 Bay Street
Toronto, Ontario
Stunning Executive 2 Beds + 2 Baths Condo Awaits You At The St Regis Residences! This Luxurious Condo Was Meticulously Designed & Featured in Canadian Interiors Magazine with a One of a Kind Custom Floor Plan & Elevator Which Opens Directly Into Your Private Vestibule!. Boasting 10' High Cieling's, Modern Finishes, Great Attention to Detail, Quality And Craftmanship at its Finest! Located In the Heart Of The Financial District, PATH, Restaurants, Shopping and Much More. Some Key Features Include: Wireless Black Out Shades w Remote Control, Large Walk-In Closet, Re-designed Kitchen, Hardwood & Marble Flooring, Operating Windows That Overlook The City and CN Tower, WorkStation/Bar, Meile Appliances, Built in Cabinets & Walk-In Closet. This Condo Is One The Only "04" Unit With This Layout in The Building!, Must See!! (id:50886)
Forest Hill Real Estate Inc.
1304 - 81 Wellesley Street E
Toronto, Ontario
Luxury Eighty One Wellesley Condo Located Downtown Prime Location. Walk distance to UOT. Beautiful View , High End Appliances, Large Bath Room, High Ceiling. Bright and Spacious Open Concept Design. Close to UOT and Metropolitan University. Walk to Subway, 24 hrs Security. (id:50886)
Homelife Landmark Realty Inc.
54 Centre Avenue
Toronto, Ontario
Welcome to this beautifully upgraded 3+1 bedroom home, set on a prime 50' x 146' lot in a prestigious neighborhood. The home offers a sunlit living room with large windows, filling the space with natural light, and a private, spacious backyard featuring a serene water fountain and pond. The main floor includes an updated kitchen with a breakfast area and a bathroom with heated marble floors. Upstairs, you'll find a 20x20 ft shaded patio with great views. The completely renovated basement adds extra living space, finished with marble and carpet flooring. With a peaceful setting, this home is a perfect retreat. **EXTRAS** Steps To YongeSt, Finch Subway, Mall, Schools, 401, 407. (id:50886)
RE/MAX Excel Realty Ltd.
522 James Street N
Hamilton, Ontario
GREAT INVESTMENT OPPERTUNITY. THIS PROPERTY LOCATED AT THE CORNER OF JAMES STREET NORTH AND MACAULAY STREET WEST. APROX 4,500 SQFT SOLID BRICK AND BLOCK BUILDING WITH 500 SQFT OF COVERED LOADING AREA. ADDITIONAL GATED REAR STORAGED YARD. PROPERTY IS ZONED G/S ALLOWING FOR MANY USES. THE PROPERTY PROVIDES OPPURTUNITY TO RENOVATE OR RE-DEVELOPE. PLEASE NOTE EXISTING BUSINESS NOT INCLUDED. (id:50886)
Royal LePage State Realty
60 Deer Ridge Lane W
Bluewater, Ontario
The Chase at Deer Ridge is a picturesque residential community, currently nestled amongst mature vineyards and the surrounding wooded area in the south east portion of Bayfield, a quintessential Ontario Village at the shores of Lake Huron. There will be a total of 23 dwellings, which includes 13 beautiful Bungalow Townhomes (currently under construction), and 9 detached Bungalow homes (Lot 9 Under construction) to be built by Larry Otten Contracting . The detached Bungalow on Lot 3 will be approx. 1,630 sq. ft. on the main level to include a primary bedroom with 5pc ensuite, spacious guest bedroom, open concept living/dining/kitchen area, which includes a spacious kitchen island for entertaining, walk-out to lovely covered porch, plus a 2pc bathroom, laundry and double car garage. Standard upgrades are included: Paved double drive, sodded lot, central air, 2 stage gas furnace, HVAC system, belt driven garage door opener, water softener, and water heater. The (optional) finished basement, will include a 4pc Bath, Rec-room and Bedroom with Closet, at an additional cost of $60K. Please see the attached supplemental documents of House Plans and Lot Plan. (id:50886)
Home And Company Real Estate Corp Brokerage
Carling 10 W3 - 3876 Muskoka Road 118 Road W
Muskoka Lakes, Ontario
Nestled in the serene beauty of Lake Joseph, The Muskokan Resort Club invites you to experience the quintessential cottage lifestyle without the hassles of full ownership. Carling 10 Week 3, a semi-detached 3-bedroom, 3-bathroom unit, offers 5 weeks of the year as your personal "home away from home." Upon entering, you'll be greeted by a spacious kitchen, seamlessly flowing into a generous living and dining area. From here, step onto your expansive deck and Muskoka room, providing an idyllic space to savor views of Lake Joseph. The Muskokan Resort caters to your every whim with a host of on-site amenities: Challenge your companions to tennis or basketball on well-maintained courts. Stay active at the fully-equipped gym. Host movie nights in the clubhouse's comfortable movie room. Take a refreshing dip in the inviting swimming pool. Explore Port Carling only minutes away. Savor exquisite dining experiences and explore a variety of shopping options. During the summer, a convenient boat shuttle service links you effortlessly to and from Port Carling, making exploration a breeze. Don't miss this opportunity to own your slice of Muskoka paradise. (id:50886)
Bracebridge Realty
342 Canada Plum Street
Waterloo, Ontario
Ask about out current PROMO of $66,000 on our 36 ft lots. Secondary Suites are back with separate furnaces and new layouts!!! The Net Zero Ready Miles II Model built by Activa offers open concept main floor kitchen/living room, island, pantry. The bedroom level offers 3 bedrooms, 2 bathrooms and bedroom level laundry. The one-bedroom Secondary unit has an open concept kitchen/living, bedroom with a deep closet, 3 pc bath and laundry. This location comes with great schools, walking trails, shopping and great restaurants. (id:50886)
Peak Realty Ltd.
Royal LePage Wolle Realty
411 Main St
Ignace, Ontario
Extremely busy 5000 sq ft Supermarket in the heart of Ignace, Ontario, (being the only one stop with full butcher shop, fresh meats deli, produce, dry goods, hardware items, paper products, so much more) between Dryden, Kakabeka Falls and Thunder Bay. 7 apartment units 3-3BR, 3-2BR 1 -1BR. Tenants pay month-month. Separate meters on all units, electric heat. Metal Roof on entire building, $14,000.00 newly installed security system, ATM (NO BANKS IGNACE) (id:50886)
Royal LePage Lannon Realty
10 Cobblestone Drive Unit# 2
Paris, Ontario
Welcome Home to this large 2 storey condo! As you walk in you are welcomed by the large kitchen with a dining area with California shutters on the window. With bright pot lights that follow you into the living room with large vaulted ceilings and a patio door leading to a private deck. The main floor also offers you a large bedroom with 2 separate closets and ensuite privilege to a 4 pcs bathroom. The upper level gives you a great sitting area before you enter the primary bedroom with ensuite that has a jetted large tub and a walk in shower. The lower level is fully finished with an oversized rec room for the whole family. The lower level also offers you a 3 pcs bath and laundry facilities. This condo is immaculate and move in ready. (id:50886)
Coldwell Banker Homefront Realty
3 Huron Street
Deep River, Ontario
Welcome to 3 Huron st, This home is huge and offers 6 bedrooms, and 3 bathrooms. The Main floor offers a home office, 2 pc bath, huge living room and dining room, kitchen, and mud room with side entrance. The dinningroom has patio doors going out to your private deck/backyard great for BBQ. The livingrrom offers a gorgeous wood fireplace. Upstairs has 3 large bedrooms, and 1 smaller room, and a bathroom. Basement has a great rec room with wood fireplace, a game area, furnace room, a bedroom, and a spa like bathroom/laundry room with an electric sauna and heated floors. This home has large bright windows throughout with fantastic views of your private backyard oasis and the Ottawa river & rolling hills from the front. Many updates: Roof 2015, Furance & Kitchen 2017, Newer windows B4 2013, All bathrooms redone-last 5 years, Plumping & electrical updated. Wood fireplaces & chimney WETT inspected 2013. New porches front & back. 24HR Irrevocable on all written signed offers. Tenant occupied - 24hr notice for showings. (id:50886)
Royal LePage Edmonds & Associates
1001 - 400 Stewart Street
Ottawa, Ontario
Welcome to 1001-400 Stewart Street, a breathtaking fully-renovated 3-bedroom apartment in the elegant Rio Vista building in Sandy Hill. This spacious unit offers a surprising amount of living space, and it feels more like a bungalow in the sky than an apartment. From the moment you walk in, you'll appreciate the grand entrance, the modern floors, the new kitchen and bathrooms, and the stunning views of the Rideau River. A truly rare offering, his unit provides the space and privacy normally reserved for freehold homes. Concierge service, a large indoor pool, and gym are only some of the amenities offered to tenants. To top it off, heat, hydro, and water are all included in the rent. (id:50886)
Engel & Volkers Ottawa
1361 Rte 500 Route
Russell, Ontario
Sitting on an almost one acre lot, this lovely 2 story detached home (with SEPERATE entrance to the basement from garage) offers you peace and tranquility of country life while it is only a few minutes drive to amenities like schools, stores, recreation facilities. Bright welcoming foyer leads you to spacious and airy open concept living and dining with gleaming hardwood floor on main floor, lrg bay window in LR brings in tons of sun lights. The kitchen features 2 tone cabinetries, plenty of counter and storage space, and center island, with adjacent breakfast area. Elegant hardwood staircase leads to the upper level, you will find large primary bdrm, the other 2 spacious bdrms (all with hardwood floor), and 5pc ensuite with double vanities. Family Room with fireplace, the Rec Rm (which can be used as the 4th bdrm) and a full bath at finished lower level provide your family with additional living space. (id:50886)
Details Realty Inc.
2301 - 400 Stewart Street
Ottawa, Ontario
Welcome to 2301-400 Stewart Street, a breathtaking fully-renovated 3-bedroom apartment in the elegant Rio Vista building in Sandy Hill. This spacious unit offers a surprising amount of living space, and it feels more like a bungalow in the sky than an apartment. From the moment you walk in, you'll appreciate the grand entrance, the modern floors, the new kitchen and bathrooms, and the stunning views of the Rideau River. A truly rare offering, his unit provides the space and privacy normally reserved for freehold homes. Concierge service, a large indoor pool, and gym are only some of the amenities offered to tenants. To top it off, heat, hydro, and water are all included in the rent. (id:50886)
Engel & Volkers Ottawa
422 Donald B Munro Drive
Ottawa, Ontario
Live, work and play in the best location in the Village of Carp. This 3-storey, all brick Victorian building is one of the community's most iconic homes. Currently operated as a successful music academy, the main floor layout is conducive to professional, medical or retail uses. The 2nd and 3rd floors offer a tastefully updated and functional 3 bedroom, 1.5 bath residential unit with its own private entry. The Village Mixed Use zoning is one of the most versatile in the City of Ottawa, giving the owner the flexibility to operate the property as a business, a home or any combination thereof. This property is ideal for investors and owner/operators alike. Exterior: Brick. (id:50886)
Royal LePage Team Realty
553 Shoreway Drive
Ottawa, Ontario
Ultimate curb appeal! EVERY aspect of this home has been artistically crafted by a one of a kind visionary! There is NOTHING that compares to his STUNNING masterpiece. State of the art technology can be found in this "smart" home! Italian tile & 8" hardwood throughout This home has formal & unformal spaces throughout- easy living & room for a large family! 18 foot ceilings on the main level! The kitchen is WAY nicer in person, ONLY the TOP of the line materials were used, a TRUE Chef's kitchen with built in appliances & panelling- NO expense spared!! So many statement pieces on every level! There was NO budget for the abundance of windows in this home! Over 6000 SF of glamorous square footage! The great & living room share a 2 sided fireplace! Float to the landing on the open staircase & you will find an office surrounded by glass! The PRIMARY offers 2 closets & the bath is SPA inspired AND OUT of this world. MUST BE SEEN! The 2 additional bedrooms offer GORGEOUS ensuites! Home theatre with LUX leather seats, a FULL gym, family room, 4th bed & FULL bath complete the EXCEPTIONAL lower level! Matched beauty inside & out! The same level of finishes can be found in the backyard sanctuary! 10 foot garage doors. Security system- this home has MORE than you wanted! Instant community as you have access to the community pool, beach & community centre! 10/10 (id:50886)
RE/MAX Absolute Realty Inc.
1345 Potter Drive
Ottawa, Ontario
This dreamy Manotick Estates home offers stunning curb appeal with its white brick timeless beauty. Mature trees adorn this special lot, featuring an inground pool and an abundance of lush landscaping; offering natural privacy, relaxation and plenty of outdoor adventure. Upon entering, note the thoughtful design to welcome in natural light and architectural grace throughout. The circular foyer emphasizes its grandness, showcasing a curved staircase and provides a sneak peak to the surrounding rooms. The dining, living and sunken family room spaces all feature French doors, each with its own fireplace. Spacious kitchen with walk-in pantry, outdoor access and a short-cut to the dining room. Private home office and bonus sunroom with outdoor access, surrounded by windows and skylights. Snuggle into the 2nd floor reading nook/loft, bordered by 5 bedrooms, 3 ensuites and a full main bath. Furniture layouts are endless in the large primary retreat featuring 2 walk-in closets; or combine them for one divine dressing room. Lower level with recreation/living spaces, full bathroom, storage areas and handy 2nd staircase to garage, mudroom, laundry and powder room. Enjoy the company of friendly neighbours & all Manotick has to offer while exploring nearby parks, with one just 3 houses away. 48 hr irrev. (id:50886)
Royal LePage Team Realty
137 Wellington Street
Port Colborne, Ontario
2 houses under one roof!! This home offers both side of the duplex! Each side has 3 bedrooms, 1 full bath, kitchen and laundry. Enjoy your morning coffee or evening glass of wine in your attached 3 season room! Both sides of the house have their own separate hydro and gas, and one side has a Generac automatic generator! Perfect for investors and multi-generational living under one roof. Backing onto the Vale Centre park, you have no rear neighbours. Enjoy the fully fenced in back yard for summer bbqs and separate garage for all of your storage needs. This property checks all the boxes! (id:50886)
Revel Realty Inc.
902 Maple Drive
Greater Napanee, Ontario
Welcome to the newly expanded Sunday Place. Situated on the north end of Napanee, you'll enjoy quiet community living, close to all of the amenities you love. In this new portion of the development, you can have your choice from 68 large lots, with a parkette on 3 of the corners in this newly redone Land Lease Community. The Tamarac model boasts 2 bedrooms with 1 bathroom/Laundry There is potential for a covered Deck up front, and Side access allowing for patio area, or close parking to your main door. As part of the new expansion, there will be a new swimming pool and community hall for the exclusive use of the homeowners and their guests, perfect for those holiday and birthday get togethers, or maybe a community cards tournament. Come take a look today and reserve your spot. (id:50886)
K B Realty Inc.
905 Maple Drive
Greater Napanee, Ontario
Welcome to the newly expanded Sunday Place. Situated on the north end of Napanee, you'll enjoy quiet community living, close to all of the amenities you love. In this new portion of the development, you can have your choice from 68 large lots, with a parkette on 3 of the corners in this newly redone Land Lease Community. The Rosewood model boasts 2 bedrooms with 2 bathrooms. As part of the new expansion, there will be a new swimming pool and community hall for the exclusive use of the homeowners and their guests, perfect for those holiday and birthday get togethers, or maybe a community cards tournament. Come take a look today and reserve your spot. (id:50886)
K B Realty Inc.
208 - 120 Springvalley Crescent
Hamilton, Ontario
Welcome to the Luxe Condominium Residences by Fontana Homes on Hamilton's West Mountain in the Gourley neighbourhood. This trend-setting condo on the desired 2nd floor will be your destination for a modern & carefree lifestyle. Move in ready! This stunning 1 bed + den features 9 ceilings, trendy wide plank oak coloured vinyl flooring (no carpet), upgraded kitchen w/ Whirlpool stainless steel appliances including fridge, stove, dishwasher & microwave, custom crafted cabinetry w/ 36 extended height cabinets w/ soft close doors & drawers, Quartz countertops & solid slab quartz backsplash. Black hardware & a kitchen breakfast bar w/ pendant lighting complete this elegant kitchen! The 4-piece bath features 12x24 marble look tile flooring, vanity w/ stone countertop & lots of storage for toiletries, & anti-fog LED vanity light mirror for makeup! Large primary bedroom w/ walk-in closet, massive sun filled window, & ensuite privileges to bathroom. Den has an upgraded barn door for privacy. In-suite laundry. One of the few units w/ an extra-large balcony running the width of the unit half covered for winter & the other half open for natural sunlight during the summer months. Building amenities include an elegant lobby, beautifully appointed party room, an outdoor BBQ patio, landscaped grounds w/ seating & dog wash area! Close to major shopping malls, restaurants, parks, public transit & just mins to highway access. Welcome home to this sophisticated lifestyle in the city! (id:50886)
Coldwell Banker Community Professionals
B2 - 344 Glendale Avenue
St. Catharines, Ontario
Seize this new opportunity to own a family focused daily restaurant strategically situated near the Pen Centre and in the KEG restaurant plaza. This newly built turn-key business offers great growth potential. Newly opened in 2022 this business includes over $350,000 in new equipment and leasehold improvements. (id:50886)
Revel Realty Inc.
5623 Chriselle Place
Lucan Biddulph, Ontario
Welcome to Clandeboye, a peacefully community just minutes outside of Lucan. Meandering streets, huge lots & open views. An easy place to call home with a country feel yet all the conveniences minutes away. The open concept main floor great room, kitchen and generous eating area are bathed in natural light. Tucked away down the hall, a private 2 pc. bath, main floor laundry and access to a very generous double garage with a bonus third bay! Storage for your toys, work out area for your health, third car parking space for your little hot rod.. lots of options here! From the eating area, the terrace door invites you into your summer space. Two deck area's plus a lower patio. Private & open views for all your people to enjoy time together. Quality continues throughout the upper level with three good sized bedrooms and full bath. A sweet little reading nook found at the top of the stairs. Fresh, tasteful decor creates a peaceful setting. A few additional features for your enjoyment: Metal Roof, Air Exchanger, Backup Generator, Fiber-Optics with Quadro, Counter Induction Stove Top, Built-in Oven. (id:50886)
RE/MAX Centre City Realty Inc.
2702 - 505 Talbot Street
London East, Ontario
27th floor penthouse at the luxurious AZURE. Approx. 2790 square feet of very well planned layout. Open concept living space with sliding door to the large terrace (East/North exposure) with unobstructed view of the city. Custom built kitchen with granite backsplash and counter tops. 3 bdrms plus den/ office. 3baths. The master suite with terrace, lounge area, 5 piece luxury ensuite. Custom carpentry thought out the condo adds even more storage space. 2 lockers , 3 parking spots (1 with electric car charger) come with the unit. The Seller is willing to sell the furniture (negotiable). Building Facilities include Large Professional Exercise Centre w/Plasma TVs, Massive Party Area w/Pool Table, Library, Golf Simulator, Outdoor Roof-Top Terrace Overlooking Thames River and the World Oldest Active Baseball Park! Terrace has Gas Fireplace, Gas BBQs, Patio Furniture. (id:50886)
Sutton Group Preferred Realty Inc.
15 Mayapple Crescent
Middlesex Centre, Ontario
Discover exceptional living in this expansive 5-bedroom bungalow, perfectly situated in a desirable Ilderton subdivision just a quick 10-minute drive from the amenities of North London! Experience the best of both worlds: the charm and community of small-town life with effortless access to city conveniences. Step inside to a freshly painted, open-concept main floor designed for modern living. Gleaming hardwood floors flow throughout the bright living area, accented by a cozy gas fireplace and a functional breakfast bar in the kitchen. Enjoy the convenience of main-floor living, featuring a dedicated home office, a spacious primary bedroom, a comfortable guest bedroom, and main-floor laundry.Prepare to be impressed by the entirely NEW (completed 2024) lower level! This incredible space significantly expands your living options, featuring a stylish kitchenette ideal for guests, teens, or potential in-law capability alongside a large family room. Three additional bedrooms provide ample accommodation, complemented by a versatile second office or den space and a modern 3-piece bathroom. You'll appreciate the durable and beautiful engineered hardwood flooring with a Drycore subfloor throughout. Completing this level is a massive utility area, currently serving as a home gym and offering abundant storage.Your private outdoor retreat awaits! The professionally landscaped yard provides an ultra-private oasis feel. Entertain or relax on the stunning NEW (2024) 16ft x 20ft composite deck, complete with a natural gas BBQ hookup. Added value includes a handy NEW (2024) storage shed and the ultimate peace of mind with a NEW (2024) Generac generator ensuring you're never without power!This meticulously maintained and thoughtfully updated home offers unparalleled space, versatility, and modern comforts. Don't miss the opportunity to embrace the sought-after Ilderton lifestyle combined with incredible upgrades and easy city access. Book your showing today! (id:50886)
The Realty Firm Inc.
59 - 2700 Buroak Drive
London North, Ontario
BEAUTIFUL 3 BEDROOM 2 AND HALF BATHROOM CONDO IN FAST GROWING NORTH WEST LONDON. NEWLY BUILT INEND OF 2024, OFFER AN OPEN AND BRIGHT CONCEPT. REALLY WELL PUT TOGETHER, NATURE COLOURFLOORING, WHITE KITCHEN, BLACK ISLAND, WHITE BACKSPLASH TILES, UPPER LEVEL LAUNDRY AND MUCHMORE. LOCATED RIGHT ACROSS THE STREET FROM A BRAND NEW PUBLIC SCHOOL, UP THE STREET TO NEWCATHOLIC SCHOOL, 5 MINUTES TO THE SUPER WALMART, LOTS OF SHOPPING AND AMENITIES AVAILABLE. (id:50886)
Century 21 First Canadian Corp
110 Leneve Street
Lambton Shores, Ontario
Welcome to the townhouse collection of Woodside Estates! Located in a quiet, upscale area of Forest, these luxury townhomes boast contemporary design, quality materials & workmanship, including 9 ceilings, hardwood & porcelain flooring, solid surface countertops, gas fireplaces, central vac, & main floor laundry. Offering 3 intelligent floor plans to choose from & the opportunity to select your very own finishes & colours, you'll be able to create a tasteful home to your liking. Enjoy maintenance-free living with the added feature of an optional grounds maintenance program. Located just minutes from many golf courses, restaurants, recreational facilities, clubs, shopping, medical facilities & sandy beaches. Built by local & reputable Wellington Builders. Photos from previous home & may not be as exactly shown. Price includes HST with rebate to builder. Property tax & assessment not set. (id:50886)
Keller Williams Lifestyles
108 Leneve Street
Lambton Shores, Ontario
Welcome to the townhouse collection of Woodside Estates! Located in a quiet, upscale area of Forest, these luxury townhomes boast contemporary design, quality materials and workmanship, including 9' ceilings, hardwood and porcelain flooring, solid surface countertops, gas fireplaces, central vac, and main floor laundry. Offering three intelligent floor plans to choose from and the opportunity to select your very own finishes and colours, you'll be able to create a tasteful home to your liking. Enjoy maintenance-free living with the added feature of an optional grounds maintenance program, perfect for the semi-retired or retirees wanting maintenance-free living. Located just minutes from many golf courses, restaurants, recreational facilities, clubs, shopping, medical facilities and the many white sand beaches. Just minutes to Lake Huron, 20 mins to Grand Bend, 25 mins to Sarnia and 45 mins to London. Built by local and reputable Wellington Builders, there is no doubt you will appreciate the quality, experience and customer service that comes along with each and every home. Photos of previously finished home and may not be as exactly shown. (id:50886)
Keller Williams Lifestyles

