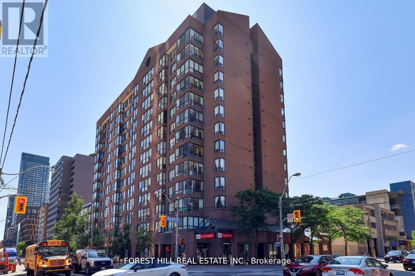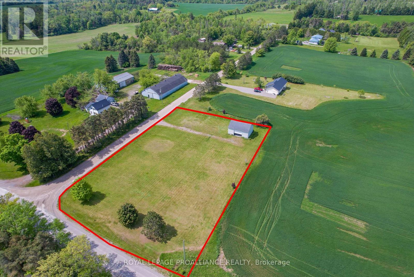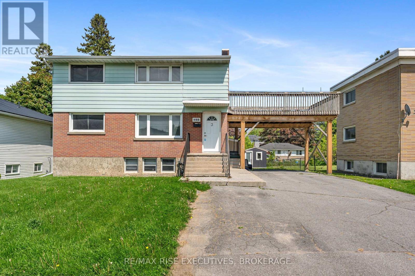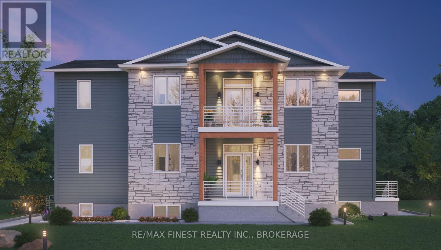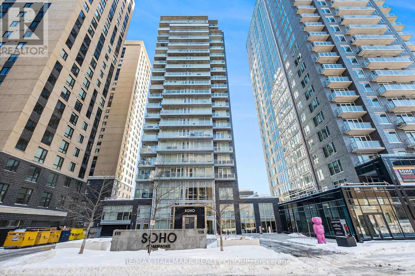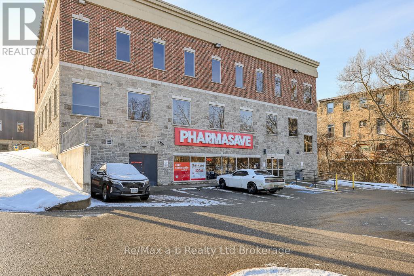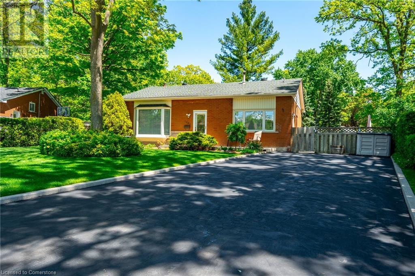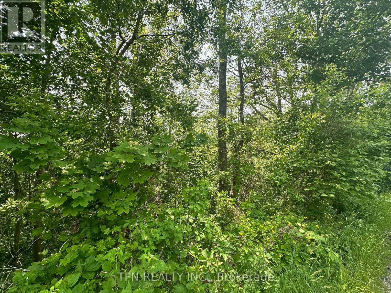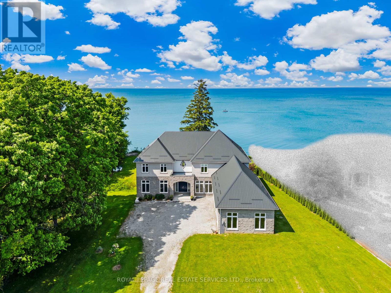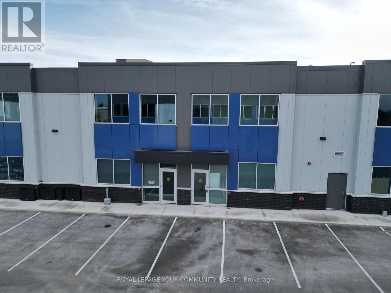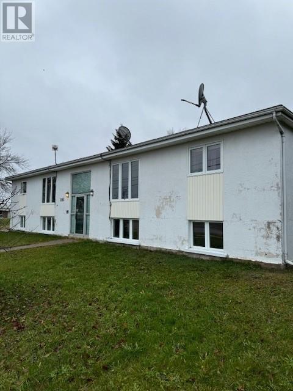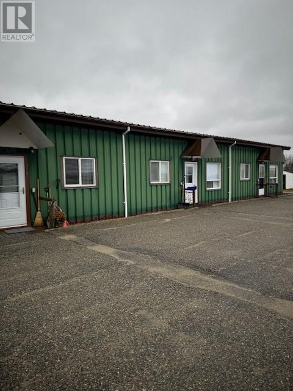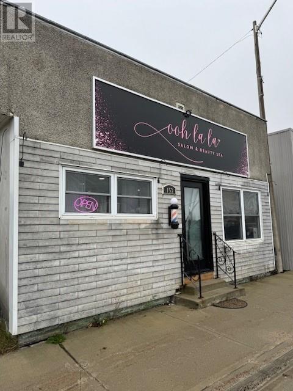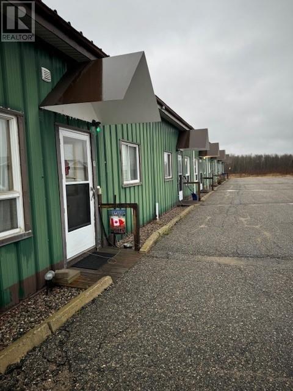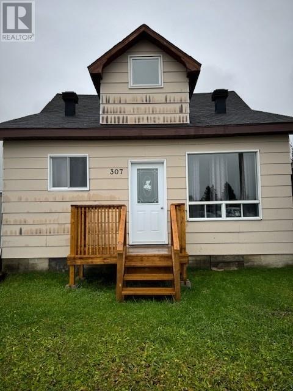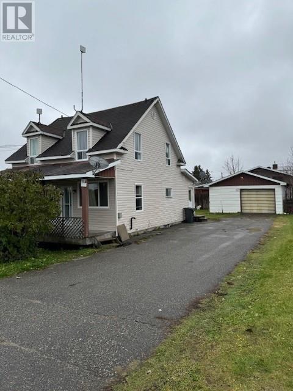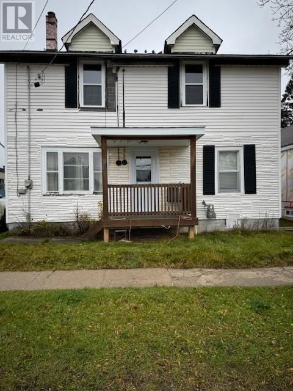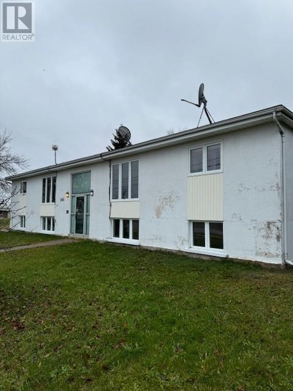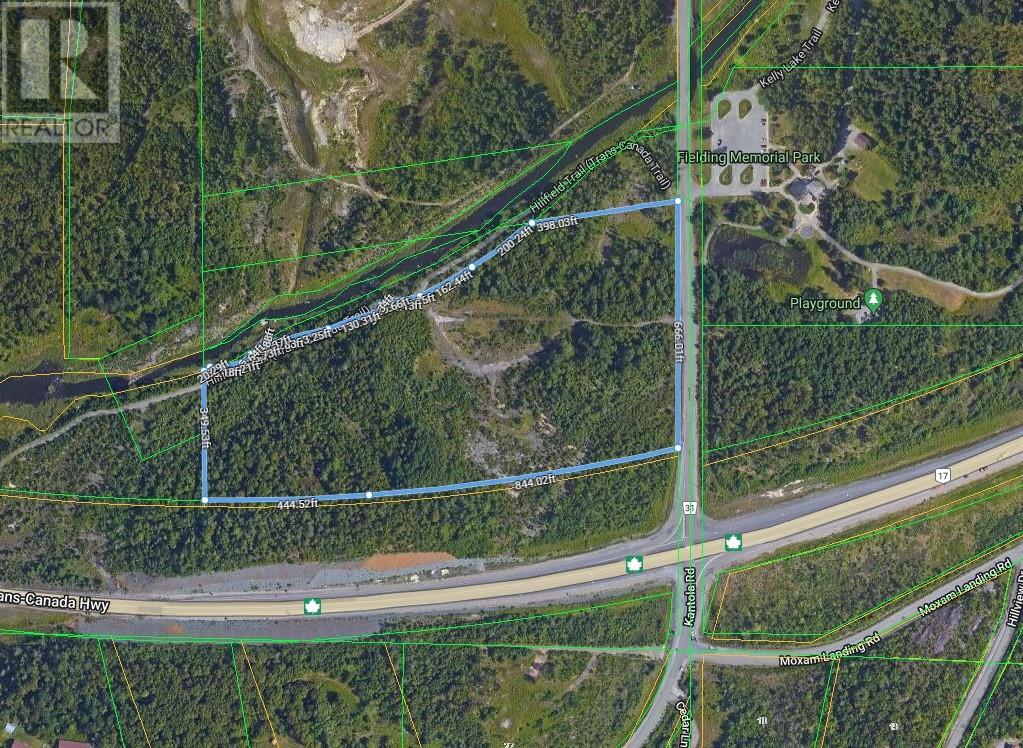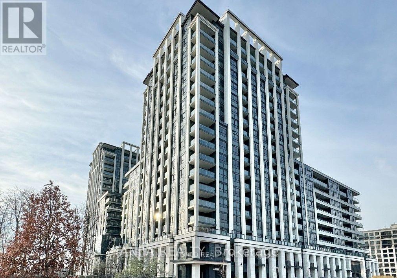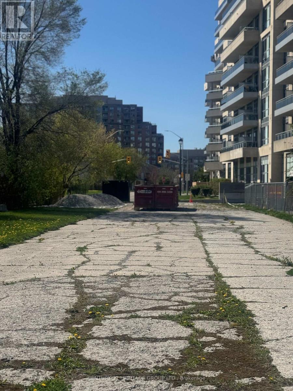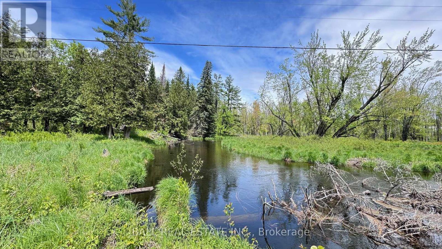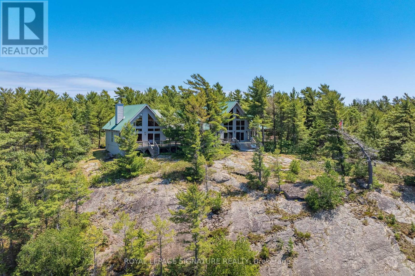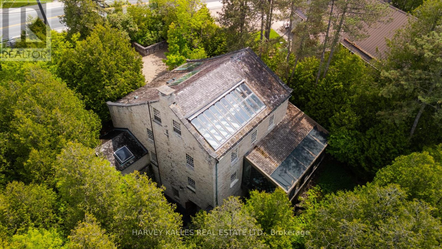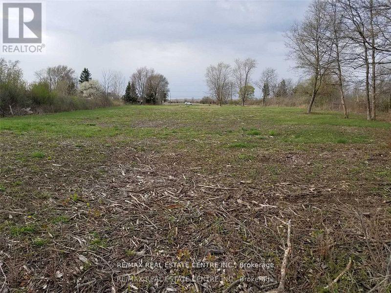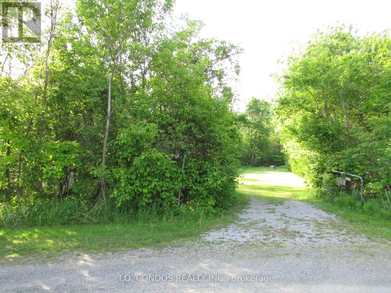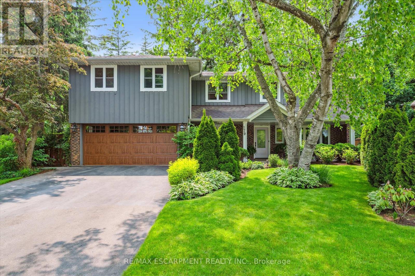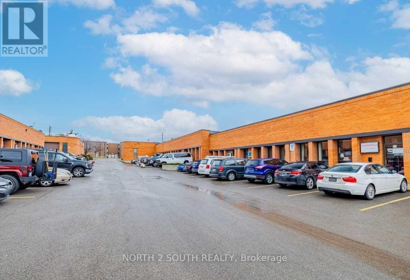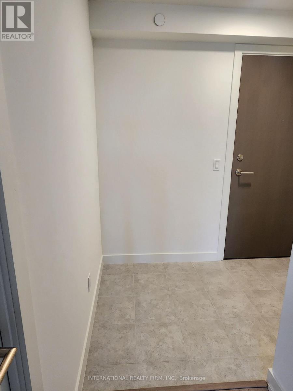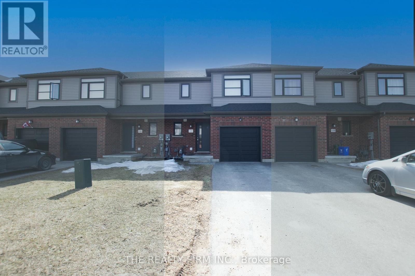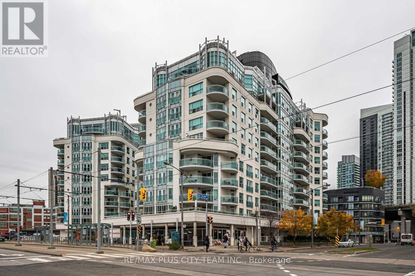503 - 117 Gerrard Street
Toronto, Ontario
Outstanding 1 bedroom opportunity. Meticulously cared for and updated by the owners. Bright unit with sun room/den. Large bedroom with walk in closet. 4 piece bath with upgraded finishes. Great downtown location with easy access to amenities.**EXTRAS Ensuite Laundry, Fitness Room, Outdoor Patio, Bbq Stations, Outdoor Hot Tub, Monthly Maintenance Is Inclusive Of All Utilities and Internet.** (id:50886)
Forest Hill Real Estate Inc.
00 Jakobi Road
Cramahe, Ontario
Nestled in the picturesque countryside of Castleton, this remarkable 1.133-acre permit-ready lot offers the perfect blend of rural tranquility and modern convenience. Set in a peaceful location just a short drive to Highway 401, it provides easy access for commuters while delivering the serenity of country living. The property features a refurbished tobacco kiln ideal as a workshop or storage space during the construction of your dream home. An existing driveway ensures convenient access to the lot, with natural gas and hydro services readily available. Perfectly positioned a short distance from Northumberland Hills Public School, this lot is an excellent choice for families looking to build in a welcoming community. (id:50886)
Royal LePage Proalliance Realty
999 Portsmouth Avenue
Kingston, Ontario
This purpose-built legal triplex in Kingston's desirable Strathcona Park sits on an oversized60 x 125 lot, close to amenities, parks, top-rated schools, and the 401 corridor. The well-maintained brick and siding building offers three spacious 2-bedroom units, all currently rented, with tenants covering their own hydro while the landlord pays water, sewer, and heat(gas furnace). Additional income is generated through a coin-operated laundry in the basement. The property includes parking for 4-5 cars and features a spacious upper-unit deck that doubles as a carport below. With consistently low operating costs, updated roof and furnace (both replaced five years ago), and a strong rental history with no vacancies, this turnkey investment is a rare find in one of Kingston's best neighborhoods. (id:50886)
RE/MAX Rise Executives
845 Woodbine Road
Kingston, Ontario
A first of its kind investment opportunity in the west end of Kingston! Wx3 Developments is excited to offer this pre-construction triplex in the highly desirable Bayridge neighbourhood just steps from public transit, restaurants and services. With two 3 bedroom 1128 sq ft units and one 2 bedroom 932 sq ft unit and 6 parking spots, this build is ideally located for families near great school options and centrally located in the Kingston's west end with easy access to all points within the city and the 401. Higher end finishes including quartz counter tops, kitchen islands, 9 ft ceilings, ceramic tile in bathrooms and luxury vinyl plank in the rest of each unit. The builder intends to commence the build in March of 2025 with completion in the fall of 2025. For a buyer on board early in the build process the builder is happy to discuss options for finishings and design elements. An amazing investment opportunity for the investor or live-in landlord looking for a home that comes with great income! (id:50886)
RE/MAX Finest Realty Inc.
408 - 308 Second Street E
Cornwall, Ontario
Welcome to the Panoramic Tower Condominium, conveniently located within walking distance of downtown Cornwall. Nearby, you'll find The Cornwall Square, many restaurants, and locally owned shops and businesses. This one bedroom unit features a spacious living area and generously sized rooms, offering plenty of space for both relaxation and entertaining. Classic hardwood parquet floors throughout make cleaning a breeze. The galley kitchen is functional and the adjacent dining area flows into the living room, creating a practical and open layout. The large balcony that spans the length of the apartment, offers pleasant city views of downtown Cornwall. Its a great spot to relax or entertain. Available to all residents are shared amenities such as a social room with a kitchen and table seating, a guest suite, outdoor pool, laundry room, workshop, and fitness area. The unit comes with one parking space and a basement storage unit. A great opportunity in a desirable location, combining value, convenience, and lasting appeal. (id:50886)
Exit Realty Seaway
1111 - 111 Champagne Avenue S
Ottawa, Ontario
Located in Ottawas sought-after Little Italy, this sophisticated apartment at Soho Residences offers modern living with premium finishes and stunning views of the Dows Lake. The open-concept layout features floor-to-ceiling windows that fill the space with natural light, complemented by sleek hardwood flooring .The contemporary kitchen is equipped with high-end appliances, Corian countertops, sleek cabinetry, and a breakfast bar with seating for three. The primary bedroom provides a comfortable retreat, while the beautifully designed bathroom includes a glass-enclosed rainfall shower.Residents enjoy access to top-tier amenities, including a concierge, outdoor hot tub, guest suites, the Dalton Brown Gym, a private theatre, and a prep kitchen with an outdoor patio and BBQ. Steps from Ottawas best restaurants, cafés, shops, and cultural attractions, with convenient access to the O-Train/LRT for a quick commute to Carleton University and Ottawa International Airport. (id:50886)
RE/MAX Hallmark Realty Group
19 King Street E
Ingersoll, Ontario
Boost your business's profile and image within this highly visible and professional building located in downtown Ingersoll. This high-profile Health & Wellness Centre has 1476 sq feet of bright open space available for your business. Currently in this space there are three offices, two washrooms and a huge open room with large windows. This space is turnkey for professional offices, retail or service space such as a boutique shop, spa or retail outlet. The building is well laid out and extremely well maintained, it is wheelchair accessible and equipped with automatic door pads both front and rear entrances for easy access. As well as a spacious elevator. Plenty of onsite parking for clients, plus the King Street parking and the building is adjacent to a municipal parking lot. WE HAVE THE SPACE -BRING YOUR DREAM IDEAS! **EXTRAS** TMI $10.00, utilities included in TMI. (id:50886)
RE/MAX A-B Realty Ltd Brokerage
1293 Dunbar Road
Burlington, Ontario
Welcome to 1293 Dunbar Rd nestled at the top of this quiet street. The home is in walking distance to top rated schools, recreation center (new indoor hockey rink, indoor lacrosse, new outdoor swimming pool) just around the corner, parks, while being minutes from major highways, the Burlington GO and essential amenities. This three level Cuban back split is flooded with natural light, 11-foot ceilings on the main floor and designed for seamless living. Well maintained with some updates make this home the perfect balance of comfort, style and location. The updated eat-in kitchen is bright and spacious and has a huge patio door to a side deck and yard. On the same level and entrance from the front door, you’ll find a spacious yet cozy living room with huge windows to allow for all the natural light to seep in. The three bedrooms on the upper floor are spacious and have large closets adorned by the beautifully kept hardwood floors. Move down to the lower level and you can walk out to the spacious rear yard. On those colder evenings stay inside and cozy up by the fire in the family room with two huge bay windows to view all of nature and its beauty. The property has been well maintained inside and out with manicured, landscaped grass areas, and gardens on a large lot in the Mountainside, mature neighbourhood. (id:50886)
RE/MAX Escarpment Frank Realty
38 Copping Road
Toronto, Ontario
Desirable Property That Backs Onto A Ravine, Nature Lovers Dream. Good Solid Home. Family Oriented Quiet Street With Mature Trees, Sep Entrance To Finish Bsmt With B/I Shelves/Cabinets, Close To Amenities, Golf Course, Parks, Schools, Hospital, Transportation & 401. (id:50886)
RE/MAX Metropolis Realty
489 Caithness Street E
Haldimand, Ontario
Over 1 acre of residential land for sale in Caledonia, within walking distance to fair grounds, arena, and schools, it's The Perfect Spot to Build Your Dream Home! While the lot is not yet connected to city services, the neighboring properties are fully serviced with water, hydro, and gas, making future connections easier. Bring your vision to life on this exceptional lot and enjoy the best of country living. Lot is zoned residential. Prior to any development or construction, buyers must apply for and obtain the necessary permits through Haldimand County. (id:50886)
Tfn Realty Inc.
2581 North Service Road
Lincoln, Ontario
Welcome to this extraordinary 2.38-acre waterfront estate in Jordan Station, offering over 200 feet of private shoreline and breathtaking lake views. Built in 2022, this custom residence spans 7,288 sq ft of luxurious living space, thoughtfully designed for comfort, style, and entertaining.The main level features 12' ceilings, heated ceramic floors, and a chefs kitchen with an oversized island, built-in stainless steel appliances, a walk-in pantry/servery, and a wet bar. The great room boasts soaring 22' ceilings and panoramic lake views. The primary suite includes a spa-inspired 5-piece ensuite and walk-in closet. A private office and main-floor laundry provide added functionality.Upstairs offers four generous bedrooms, two full bathrooms, and a spacious family lounge. The lower level presents a vast recreation area, two additional bedrooms, a 4-piece bath, and space for a potential indoor pool.Enjoy unmatched tranquility, direct lake access, and endless possibilities ideal for year-round living or a luxury retreat. (id:50886)
Royal LePage Real Estate Services Ltd.
134 Hibernia Street
Cobourg, Ontario
Enjoy the best of lakeside living in Victoria Gardens, a low rise condo community in Cobourg. Located along the shores of Lake Ontario next to the Cobourg Yacht Harbour/Marina, waterfront trails, the West Beach, Board Walk & Ecology Garden. Just steps from downtown Cobourg and Victoria Hall, easy access to charming shops, top-tier restaurants, Farmers market & all the best this vibrant community has to offer. Quick access to the 401 and the VIA train station. Enjoy the best of small-town charm while also close to the modern Northumberland Hills Hospital and big-box shopping. Whether you're downsizing or seeking a stylish lakeside retreat, this condo offers the opportunity to be part of a relaxed and vibrant waterfront lifestyle in this premier low density condo community ! * A 1400 sqft, 2 story, 3 bedrooms, 3 bathrooms home w/9 foot ceilings throughout. Spacious open concept living area Kitchen w/breakfast counter and floor-to-ceiling-pantry . Spacious Master Suite with 3 piece bath, walk in shower & walk-in closet, 2 large bedrooms (1 can be as den/hobby room), In-unit laundry featuring Bosch washer & ductless dryer. Convenient access from kitchen to private garage w/extra storage space. Large east facing balcony overlooking quiet spaces with a lake view. Landscaped front garden. Charming California shutters towards front. All this offers carefree living in a fully private home-like setting !! (id:50886)
Exp Realty
1216 Sawmill Road
Hamilton, Ontario
Truly Irreplicable 48.77 acre Ancaster Generational Estate property ideally located on sought after Sawmill road. The perfect setting that everyone is looking for featuring a rolling landscape, meandering creek, calming pastures, approximately 40-45 acres of well managed workable land, & a beautifully updated circa 1895 - 4 bedroom home set well back from the road nestled among mature trees. This farm has been in the family for years and is evident throughout the pride of ownership including the 42' x 75' bank barn, 26' x 30' workshop, & 25' x 42' implement shed. The home features 1772 sq ft of beautifully updated living space including refinished wood flooring, updated kitchen, 2 new bathrooms, large primary rooms, & utility style basement. Conveniently located minutes to Ancaster amenities, 403, & highway access. Ideal setting & property to build your dream home. Experience Ancaster Rural Living. (id:50886)
RE/MAX Escarpment Realty Inc.
14 - 395 Anchor Road
Hamilton, Ontario
This amazing 2,549 SF commercial industrial/office condo at the Heritage Green Business Park is a prime opportunity for businesses/investors seeking a versatile modern space on 2 floors. This fully renovated unit has over $250K in upgrades and boasts 5 offices, a reception area, a large industrial warehouse with a 24 ft clear height, 11.5 ft drive in door, three washrooms, ample parking, 600 amps of power which can easily be split into 2 units for additional income to suit various business needs, offering flexibility for different operations. This property is highly accessible and located on Hamilton's East mountain, near major amenities, restaurants, entertainment and highways, including the Lincoln Alexander Parkway, Red Hill Expressway, Highway 403 and the QEW providing easy access and connectivity. (id:50886)
Royal LePage Your Community Realty
197-199 Main Street
Lucan Biddulph, Ontario
Convenience Store which Sells Tobacco, Fireworks And Propane Exchange Tanks. 2 Br + 1 Wr Apartment Above The Store. 2 Commercial Units With Individual Customer Entry Doors. Two Properties Have Separate Deeds But They Complement Each Other. The Vacant Lot Has Income From Parking Rental And Has Potential For Apt Building, Car Wash Or Fast Food. Very Good Opportunity For The Right Business/In. (id:50886)
Century 21 Red Star Realty Inc.
246 Cambridge Avenue
Iroquois Falls, Ontario
Solid cash flowing 7 unit building all with similar 2 bedroom units! This centrally located property offers each unit a storage area, laundry facility and parking. Some updates have been done and the building shows pride of ownership. Each unit has separate hydro meters and has been built to last with concrete blocks between each unit. Don’t miss out on this solid investment opportunity!! (id:50886)
RE/MAX Crown Realty (1989) Inc.
727 Ambridge Drive
Iroquois Falls, Ontario
Portfolio sale of 7 buildings! This offering is for the purchase of a cash flowing portfolio. Please refer to each listing separately for more info on each individual building. These buildings can be purchased all together or individually. This is a great opportunity for the savvy investor!! (id:50886)
RE/MAX Crown Realty (1989) Inc.
153 Ambridge Drive
Iroquois Falls, Ontario
Prime commercial space located downtown Iroquois falls!!! This solid commercial building is currently occupied as a spa/salon. Many updates have been done to this building and shows pride of ownership. The main floor offers plenty of space and also has a full finished basement. The building also includes central air and forced air gas furnace. Don’t miss out on this rare opportunity! (id:50886)
RE/MAX Crown Realty (1989) Inc.
727 Ambridge Drive
Iroquois Falls, Ontario
Solid slab on grade 11 unit building! This one level building offers 10-2 bedroom units and one bachelor apartment all with no stairs! Each 2 bedroom unit has their own garage and plenty of parking. There are storage lockers for each unit as well as a common room to hold events. Each unit has their own separate entrance from outside and has separate hydro meters. The building also offers coin operated washers and dryers and has plenty of parking with asphalt driveway. Don’t miss out on this great building! (id:50886)
RE/MAX Crown Realty (1989) Inc.
307 Ambridge Drive
Iroquois Falls, Ontario
Legal duplex with separate hydro meters!! This large duplex offers a large main floor 3 bedroom unit and an upper 1 bedroom. Rents are below market and has lots of room for improvement. The property offers plenty of parking and backyard. So many options with this one, you can live in one unit while the other pays your mortgage or simply keep it rented and make money every month! Don’t miss out on this great value. (id:50886)
RE/MAX Crown Realty (1989) Inc.
85 Marion Street
Iroquois Falls, Ontario
2 storey Side by side duplex with separate hydro meters!! This property offers plenty of parking and also has a detached garage. Both units are currently tenanted however owner occupancy is possible. This property offers gas forced air heat and a paved driveway. Call today to book a showing! (id:50886)
RE/MAX Crown Realty (1989) Inc.
85 Marion Street
Iroquois Falls, Ontario
2 storey Side by side duplex with separate hydro meters!! This property offers plenty of parking and also has a detached garage. Both units are currently tenanted however owner occupancy is possible. This property offers gas forced air heat and a paved driveway. Call today to book a showing! (id:50886)
RE/MAX Crown Realty (1989) Inc.
186 Church Street
Iroquois Falls, Ontario
Large 5 bedroom home with plenty of space! This home had been recently updated and offers 2 full bathrooms. There is also a large shed/garage on the lot with plenty of room to work in. The home offers central air and forced air gas furnace. The property is currently tenanted however owner occupancy is possible. Don’t miss out on this large family home! (id:50886)
RE/MAX Crown Realty (1989) Inc.
186 Church Street
Iroquois Falls, Ontario
Large 5 bedroom home with plenty of space! This home had been recently updated and offers 2 full bathrooms. There is also a large shed/garage on the lot with plenty of room to work in. The home offers central air and forced air gas furnace. The property is currently tenanted however owner occupancy is possible. Don’t miss out on this large family home! (id:50886)
RE/MAX Crown Realty (1989) Inc.
246 Cambridge Avenue
Iroquois Falls, Ontario
Solid cash flowing 7 unit building all with similar 2 bedroom units! This centrally located property offers each unit a storage area, laundry facility and parking. Some updates have been done and the building shows pride of ownership. Each unit has separate hydro meters and has been built to last with concrete blocks between each unit. Don’t miss out on this solid investment opportunity!! (id:50886)
RE/MAX Crown Realty (1989) Inc.
307 Ambridge Drive
Iroquois Falls, Ontario
Legal duplex with separate hydro meters!! This large duplex offers a large main floor 3 bedroom unit and an upper 1 bedroom. Rents are below market and has lots of room for improvement. The property offers plenty of parking and backyard. So many options with this one, you can live in one unit while the other pays your mortgage or simply keep it rented and make money every month! Don’t miss out on this great value. (id:50886)
RE/MAX Crown Realty (1989) Inc.
727 Ambridge Drive
Iroquois Falls, Ontario
Solid slab on grade 11 unit building! This one level building offers 10-2 bedroom units and one bachelor apartment all with no stairs! Each 2 bedroom unit has their own garage and plenty of parking. There are storage lockers for each unit as well as a common room to hold events. Each unit has their own separate entrance from outside and has separate hydro meters. The building also offers coin operated washers and dryers and has plenty of parking with asphalt driveway. Don’t miss out on this great building! (id:50886)
RE/MAX Crown Realty (1989) Inc.
44 Fielding Road
Sudbury, Ontario
Build to suit!! This 20 acre parcel zoned industrial offers many different possibilities. With great exposure on highway 17 and fielding road, this is an opportunity of a lifetime. The seller will build to suit with a long term lease to accommodate your business or we will sever a smaller parcel of land for your own imagination. Call us today for your inquiries!!! (id:50886)
RE/MAX Crown Realty (1989) Inc.
514 B East Road
Mindemoya, Ontario
This PRIVATE ESTATE sized lot of 33 acres boasts an incredible 627 feet of crystal-clear waterfront in one of the most sought-after areas on Lake Manitou. This private getaway is just waiting for your recreational build. The gravel laneway works its way through mature hardwoods as you enter the property transitioning to a mix of pine and cedar as you approach the water. The water access is flat, the shore a natural berm with smooth rock and sand beyond, the dock ready to put into the water. A lot of this size and frontage is exceptionally uncommon and may never present itself again. The property has numerous building site options with relatively easy access to build your secluded get-a-way, a small bunkie on site gets you started. The Seller has instituted a Managed Forest Tax Incentive Plan to reduce the taxes and has cleared and improved the laneway into the property and trials through the property and to the water. The central meadow area presents a solar option to live off grid in your own dark skies retreat. (id:50886)
J. A. Rolston Ltd. Real Estate Brokerage
822 - 9 Clegg Road
Markham, Ontario
Brand new Building with Spacious 2 bed 2 bath corner unit with unobstructed east views. High quality built-in appliances with modern kitchen w/quartz countertop, backsplash & valance lighting. Modern laminate flooring throughout. One parking and locker included. Outstanding amenities: 24hr concierge, visitor parking, guest suites, gym, WIFI library lounge, music rehearsal studio, media screening lounge, entertainment & games room, yoga & dance studio, courtyard garden & more! (id:50886)
Anjia Realty
Pin 031092447
Richmond Hill, Ontario
PIN Code: 031092447. Location: Richmond Hill (Yonge & 16th Avenue)Explore this prime commercial land opportunity situated at the north east corner of Yonge Street and 16th Avenue, just north East of the Beverly Hills condominiums. This property has excellent visibility and accessibility, fronting on the 16th Avenue service road. Property Highlights: Site Area: 8,525.01 sqft .Zoning: CommercialThis is an incredible chance to design and build your own commercial building or store in a vibrant and growing community. Take advantage of this unique opportunity to establish your business in a prime location. (id:50886)
Century 21 Heritage Group Ltd.
2348 Northeys Bay Road
North Kawartha, Ontario
Discover the untouched beauty of North Kawartha with this expansive 7.3-acre vacant land, a hidden gem nestled just off the serene shores of Stoney Lake, one of Ontarios most picturesque and sought-after regions. Surrounded by a breathtaking panorama of mature trees and diverse wildlife, the land offers an idyllic setting for a custom-built cottage or luxury retreat. Easily accessible yet offering seclusion, the property is located a comfortable distance from main roads, ensuring privacy without sacrificing convenience. Ideal for outdoor enthusiasts, the area is a haven for fishing, boating, hiking, and exploring the natural wonders of the Kawarthas. With its prime location and vast size this land holds significant potential for value appreciation or development, subject to necessary approvals. Whether you envision a tranquil lakeside retreat, a family compound, or a strategic investment, seize this chance to create your own slice of paradise in the heart of the Kawarthas. (id:50886)
Ball Real Estate Inc.
264 Victoria Avenue
Belleville, Ontario
Located in Belleville's highly sought-after Old East Hill neighbourhood, this beautifully renovated 3-bedroom, 2 bathroom home offers the perfect blend of character and modern comfort. Step inside to a bright, open-concept main floor featuring new flooring, fresh paint, and stylish finishes throughout. The living and dining areas flow seamlessly, creating an inviting space for both relaxing and entertaining. The updated kitchen boasts sleek countertops, contemporary cabinetry, and stainless steel appliances, making meal prep a breeze. Upstairs, you'll find three spacious bedrooms with ample closet space and an updated full bathroom with modern fixtures and a clean, fresh design. A convenient main-floor powder room adds extra functionality. Outside, the private backyard offers a peaceful retreat with plenty of space for gardening, play, or outdoor dining. Enjoy living in this charming, tree-lined neighbourhood, just steps from downtown Belleville's restaurants, shops, parks, and schools. Move-in ready and full of charm, this Old East Hill gem is a rare find perfect for families, professionals, or anyone seeking a home in one of Belleville's most desirable areas. (id:50886)
RE/MAX Quinte Ltd.
B350 Echo Island
The Archipelago, Ontario
Welcome to Echo Island, your very own 16-acre sanctuary on the stunning Georgian Bay, boasting 1280 feet of sunset-exposed shoreline. Picture-perfect dotted island views, wind swept pines, and your own private beach make this an idyllic escape for swimming, playing, and unwinding. Perched atop a scenic hill, the magnificent 4000+ square foot post and beam cottage awaits. Designed with entertaining in mind, it features a grand dining table that seats 12, plus extra cozy seating in the kitchen nook. The floor-to-ceiling windows and doors frame the views impeccably, while the spacious deck is ideal for soaking in those breathtaking panoramas. Three magnificent stone fireplaces add to the cottage's ambiance, providing warmth during those cool shoulder seasons. Imagine the sound of a crackling fire as you make unforgettable memories with your loved ones. The Muskoka room offers a serene retreat for curling up with a good book or additional space for entertaining guests. The principal suite is a true haven, complete with its own sliding glass door to the deck and an elegant 5-piece bath featuring a luxurious jet tub. With three additional bedrooms and two more bathrooms, there's plenty of room for family and friends. Echo Island also includes a charming post and beam Guest cottage, fully equipped to welcome guests or extended family members. The large dry boathouse is a marvel in itself, complete with a 2-piece bathroom, washer, and dryer. Navigating to your island paradise is a breeze with a protected cove and a dock capable of accommodating boats up to 70 feet. Nestled in the heart of Sans Souci and Copperhead Cottage Association, Echo Island offers easy access to several nearby marinas, including the convenient Le Blancs Marina for all your amenities. Ready to embrace the luxury of island living? Echo Island is calling. **EXTRAS** Nestled in the enchanting Massasauga Wilderness Park and the summer cottage haven of SansSouci. (id:50886)
Royal LePage Signature Realty
455 Champlain Avenue
Woodstock, Ontario
**Ravine Lot!** Welcome to **455 Champlain Avenue**, a stunning move-in-ready home nestled on a 40 lot in one of Woodstock's most desirable and family-friendly neighbourhoods. This beautifully maintained **3+1 -bedroom, 4-bathroom** detached home with finished walk-out basement onto Church grounds is a true gem. It offers the perfect blend of comfort, style, and functionality ideal for growing families or savvy investors. Step inside to a bright and spacious open-concept main floor featuring **luxury vinyl flooring**, a modern **eat-in kitchen** with stainless steel appliances, ample cabinetry, and a walkout to a fully fenced backyard perfect for entertaining or relaxing in your private outdoor oasis. The living and dining area flows effortlessly, making it the heart of the home for family gatherings or cozy nights in. Upstairs, you'll find a generously sized **primary suite** with a **walk-in closet** and private **ensuite bath**, plus two more spacious bedrooms and another full bathroom all bathed in natural light. The **finished walkout basement** features a bedroom, washroom, kitchen, separate laundry. Additional features include **attached garage with inside entry**, **updated lighting**, and **fresh, modern finishes** throughout. Located just minutes from parks, schools, grocery stores, and Hwy 401 and 403, 455 Champlain Ave offers unparalleled convenience while nestled in a peaceful suburban setting. This home truly checks all the boxes don't miss your chance to own a beautiful, turn-key property in a growing, in-demand community. (id:50886)
Homelife/miracle Realty Ltd
169 James Street S Unit# 505
Hamilton, Ontario
The Greystone is one of Hamilton’s newest apartment buildings located within the Augusta Street restaurant district. This unit seamlessly blends contemporary design with top-of-the-line finishes. As you step inside, you'll be greeted by an open-concept layout beaming in natural light. The kitchen comes fully equipped with stainless steel appliances, quartz countertops, and ample cabinet space—ideal for everyday living and entertaining. The bedroom can comfortably fit any size mattress and includes a sizable closet. Building amenities include a rooftop terrace, fitness room, and fob secured access. Located in the lively Corktown community, you'll find yourself surrounded by some of Hamilton’s best restaurants like Ciao Bella, Lobby, Plank Restobar, Paloma Bar, The Ship, Secco, and Goldies’s. The Hamilton Go Centre is less than a two-minute walk from the doorstep of this building! Experience the ultimate blend of comfort, convenience, and culture at The Greystone. Don't miss this extraordinary opportunity! Please note that this unit’s price does not include parking; parking is available at additional cost. (id:50886)
Real Broker Ontario Ltd.
243 Main Street S
Guelph/eramosa, Ontario
Solidly built with enduring stone walls, 'The Mill'. stands as a testament to craftsmanship by acclaimed architect Mandel Sprachman. Tucked just beyond the charm of Main Street and yet enveloped in its own timeless tranquility, this extraordinary residence feels lifted from the pages of a French storybook - a serene oasis that seems to exist outside of time. Set on over 1.8 acres and bordered by a private waterfall and the meandering Eramosa River, the property invites exploration and reminds you of the quiet wonder of nature. This is not just a house, but a way of life. The interior balances warmth and function, with 4 bedrooms and 6 bathrooms. The top-floor primary suite offers a secluded retreat with treetop views and luxurious proportions. At the heart of the home, an expansive great room with exposed wood beams and a bespoke fireplace that feels both grand and intimate. The adjacent kitchen - with walk-in pantry and garden views - opens to a sun-washed stone patio, where morning coffee or evening wine feels like a ritual. A glass-wrapped dining room draws the outdoors in, offering the kind of light-drenched calm found in the villas of Luberon. Downstairs, the lower level walk-out echoes the homes stonework roots, while outside, an inviting inground pool and a picturesque barn add a sense of rustic elegance and possibility. From the sunroom or the poolside terrace, the waterfall glimmers through the trees - a gentle, ever-present soundtrack. It's easy to forget the world here, though Rockwoods cafes and boutiques are just steps away, and downtown Guelph is a mere 15-minute drive. The home is fully serviced for water and utilities. 243 Main Street is not just a home - it is a lifestyle. A rare and enchanting retreat for those drawn to stillness, beauty, and a life well-lived. (id:50886)
Harvey Kalles Real Estate Ltd.
680 Main Street W
Port Colborne, Ontario
Great Opportunity to own 3.39 Acres ( Vacant Land ) With potential for multiple uses . Seller Has Building Plans for Long Term Care and any other use is possible ( subject to approval from the city ) . Lot Backs On A Quarry Lake With Water Rights And A Fantastic View Of The Lake. Phase 1 and Phase 2 Environmental Assessment is Completed. Topography study is also Completed... (id:50886)
RE/MAX Real Estate Centre Inc.
102a - 11811 Tecumseh Road E
Tecumseh, Ontario
Step into a thriving wellness and aesthetics business with this high-performing medical spa. Established in 2017, the clinic boasts a substantial and loyal clientele, offering advanced body sculpting technologies and medical aesthetics services. Equipped with cutting-edge technology and supported by a team of skilled professionals, this turnkey operation is ready for continued success. Specialized Services: Non-invasive body sculpting treatments and urinary incontinence solutions using state-of-the-art equipment. Prime Location: Situated on a busy main street, ensuring high visibility and foot traffic.Facility: 1,500 sq ft leased space, fully equipped and modernized. Established Clientele: A loyal customer base with high retention and repeat business rates. Staff: Experienced and trained professionals committed to delivering outstanding results. BizQuest+2IBBA Canada+2Businesses For Sale+2Ideal Opportunity For:Licensed medical professionals (MDs, NPs) seeking to own a reputable clinic. Investors looking to enter the booming wellness and medical aesthetics industry. Practitioners aiming to expand their services in Medical weight loss, body sculpting and urinary incontinence treatments. Buyer will take over the property lease *For Additional Property Details Click The Brochure Icon Below* (id:50886)
Ici Source Real Asset Services Inc.
692 North Shore Drive E
Otonabee-South Monaghan, Ontario
Vacant Lot at the end of a private road, offering seclusion and minimal traffic, enhancing the peaceful ambiance with year round access. The private roads end-of-line location ensures minimal disturbances, ideal for solitude or family gatherings. You would be able to development on this lot. However, it would be subject to the LSR Provisions, see attachment, there is also a portion of Environmental Protection in the rear left-hand side of the lot. (id:50886)
T.o. Condos Realty Inc.
67 St. George Street
St. Catharines, Ontario
ATTENTION FIRST TIME BUYERS OR SAVVY INVESTORS great opportunity to purchase this legal duplex in Facer community. Various options available including a) Investors can make an easy addition to your portfolio, b) buy the property and live in one unit and collect rent from the other unit, or c) purchase as a family home. Main floor features hardwood flooring throughout the 3 bedrooms, 4-piece bathroom, and kitchen with access to the basement level laundry plus a large storage locker. Upper-level features two bedrooms (one can be used as a living room), updated 3-piece bathroom and kitchen, plus access to a storage unit in the basement. Single wide parking for 3 cars deep. Easy access to the QEW. Net Income approximately $19,000 per year with upper-level rent at $1000/month and main level at $1252/month. Landlord pays heat, water, taxes and insurance. Tenants pay hydro. (id:50886)
Royal LePage State Realty
179 Shanley Terrace
Oakville, Ontario
Welcome to this exceptional family home nestled on a breathtaking ravine lot in one of Oakvilles most sought-after locations! Perfectly positioned at the end of a quiet court, this rare offering sits on an expansive pie-shaped lot, 120 feet wide at the rear and backs onto a mature, tree-lined ravine with a gently flowing creek. A true sanctuary in the city, this property provides privacy, tranquility, and a stunning natural backdrop all year round. Designed with family living in mind, the spacious interior features an open-concept kitchen, breakfast area, and family room with a gas fireplace, seamlessly connected to formal dining and living spaces. Step out onto the upper deck and take in the panoramic views of the lush ravine and private backyard oasis. Upstairs, youll find four generous bedrooms, including two with their own ensuite baths. The primary suite boasts vaulted ceilings, an attached office or nursery, a spacious walk-in closet, and a private balcony overlooking the treetops and pool. The fabulous 5-piece ensuite is complete with a deep soaker tub, dual stone vanities, a glass shower, and elegant finishes. The fully finished walkout lower level adds incredible versatility, featuring a large recreation area, wet bar with quartz counters, a 5th bedroom and bathroom heated floors, a guest bedroom, and walkouts to the pool and patios - perfect for extended family or entertaining. Outdoors, enjoy total privacy, multi-tiered decking, an in-ground concrete saltwater pool, beautifully landscaped gardens, and peaceful views from nearly every window. Located within walking distance to top-ranked schools, including Appleby College, close to parks, trails, shopping, the lake, and just minutes from the Oakville GO station and downtown core, this home offers a lifestyle of convenience in a truly idyllic setting. (id:50886)
RE/MAX Escarpment Realty Inc.
28 - 750 Oakdale Road
Toronto, Ontario
Now available for lease-unit 28! This 1400 sq ft industrial space is perfect for a wide range of businesses. Clean, functional and well-located, it's ideal for warehousing, light manufacturing, or trades. Don't miss this opportunity to grow your business in a versatile unit! (id:50886)
North 2 South Realty
909 - 10 Wilby Crescent
Toronto, Ontario
"The Humber" Condominium. Beautiful Newer Building! A Spectacular 2 Bed/2 bath 816 Sq.Ft. Suite with a Spacious Balcony. Steps To Weston Go Station, 401, 400 & 427. 15 Min. To Union, 12 Min. To Pearson Via Up Express. Future Eglinton LRT! St. Denis station. GO Station. Close To Shops, Parks, River Trails And Bicycle Paths. Vacant possession at closing. **EXTRAS** SS stove, SS Fridge, SS Microwave, Washer/Dryer. (id:50886)
International Realty Firm
301 - 31 Clearview Heights
Toronto, Ontario
Newly Renovated And Freshly Painted Rental Opportunity Located In Central North York Right On A Great Park, Minutes Away From Gr8 Amenities, Schools, Shopping, Transit, Inc. Reliable 24Hr On-Site Super, Clearview On The Park Is A Wonderful Home! Move Quickly! This 1Br Apt. Is Strong Choice For The Young Professional Or Student. This Unit Features Modern Kitchen Has A Fully Refurnished Washroom. Extras: Safe And Peaceful Neighbourhood With Convenient Ttc Access, And Close From Major Highways. The Premises Are Well-Maintained And Units Include Fridge / Stove * Laundry Room On Site * Parking Spot Available For $50 Per Month. Photos are Illustrative in Nature and May Not Be Exact Depictions of the Unit. (id:50886)
Harvey Kalles Real Estate Ltd.
6468 Bethesda Road E
Whitchurch-Stouffville, Ontario
Welcome to an extraordinary residence where timeless elegance meets contemporary design. Nestled on a gated 10-acre estate, this architectural gem spans approximately 12,500 square feet and showcases the artistry of acclaimed interior designer Kimberly Capone. The result is a flawless fusion of modern sophistication and classic luxury. Step into a grand foyer beneath soaring 12-foot ceilings, where light-filled, interconnected living spaces unfold, ideal for hosting everything from intimate evenings to lavish celebrations. The living room stuns with its 19-foot cathedral ceilings, exuding both grandeur and warmth.At the heart of the home, a chefs dream kitchen by Bloomsbury awaits. Anchored by a 12-foot island, this space is outfitted with Wolf appliances, custom cabinetry, and marble surfaces crafted for both everyday meals and gourmet creations. he elegant coffered-ceiling dining room offers panoramic views that elevate every dining occasion. The primary suite is a serene escape, complete with oversized windows, a generous walk-in closet, and a spa-inspired ensuite featuring a soaker tub and a luxurious walk-through shower. Four additional bedrooms each offer their own distinctive style and premium finishes. The home includes eight beautifully appointed bathrooms, a full lower level equipped with its own kitchen, bedroom, gym, sauna, and two bathroomscreating a perfect retreat or in-law space. A private one-bedroom guest suite adds a third kitchen, bathroom, and laundry, ideal for extended family or visitors.Car enthusiasts will appreciate the nine-car garage capacity, including a 1,600-square-foot detached garageboth with heated floors. Outdoors, the professionally designed landscape by award-winning Genoscape transforms the property into a private resort. A dramatic 120-foot waterfall, a thrilling 100-foot waterslide, and a resort-style pool promise endless summer enjoyment.More than a home, this is a landmark estate where luxury, comfort, and artistry converge. (id:50886)
Woodsview Realty Inc.
1320 Michael Circle
London East, Ontario
3 bedroom 4 bathroom. Primary bedroom has walk-in closet and its own bathroom. close to amenities and schools. Basement could be 4th bedroom with its own washroom has large egress window with lots of natural light. (id:50886)
The Realty Firm Inc.
Sph07 - 600 Queens Quay W
Toronto, Ontario
Welcome to Queen's Harbour Condos, where style and convenience come together in this spacious 2-bedroom, 2-bathroom unit with a versatile den. Boasting 9-foot ceilings, large windows, and stunning lake views, this home is filled with natural light, creating an inviting and open atmosphere. The modern kitchen with a breakfast bar is perfect for casual dining or entertaining friends. The thoughtful layout provides privacy and comfort, with two generously sized bedrooms and a den that's ideal for a home office or guest space. As a resident of Queens Harbour, you'll enjoy access to top-notch amenities, including a fully equipped gym, recreation room, sauna, and more. Situated in an unbeatable location, this condo is just steps from Torontos waterfront, offering easy access to scenic bike paths, vibrant restaurants, the Islands, and more. Commuters will love the airport, TTC, and major highways proximity. Plus, with the Super Loblaws nearby, running errands is effortless. Enjoy a lifestyle of convenience and connectivity, all while living in the heart of one of Toronto's most sought-after neighborhoods. (id:50886)
RE/MAX Plus City Team Inc.

