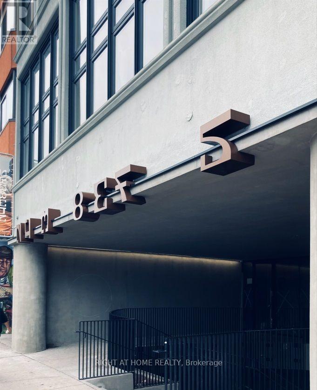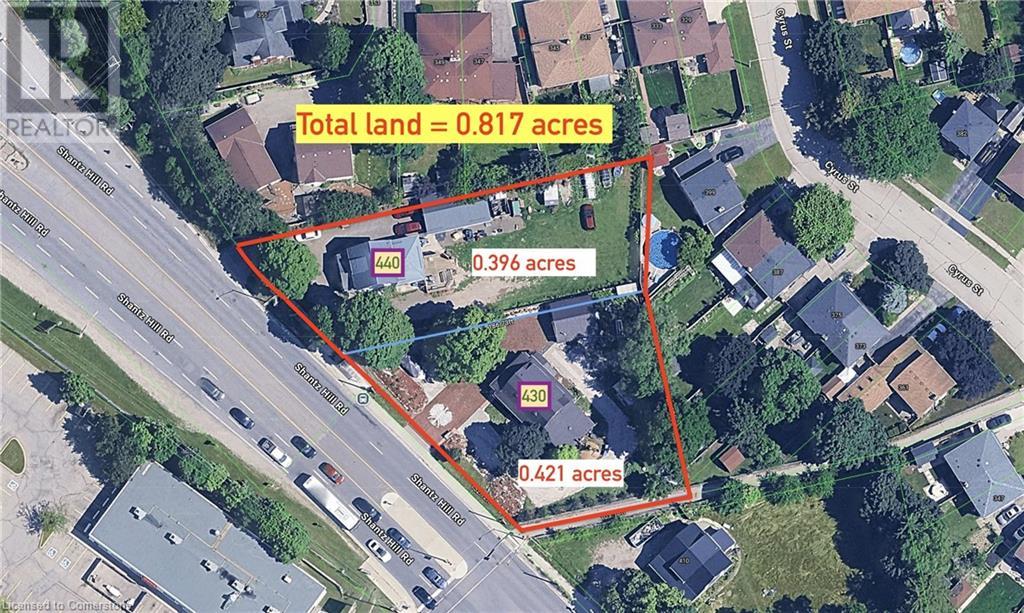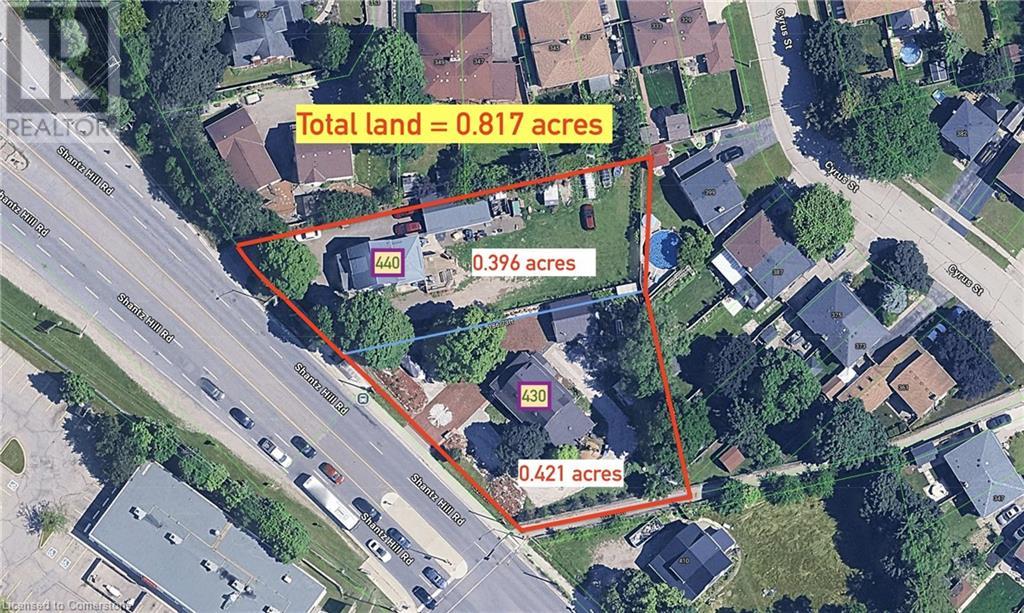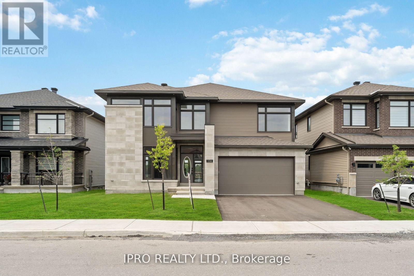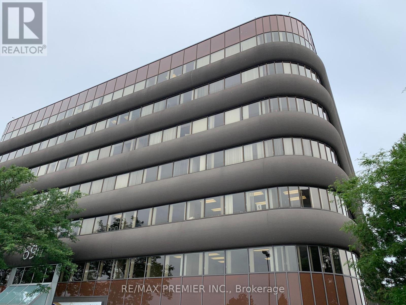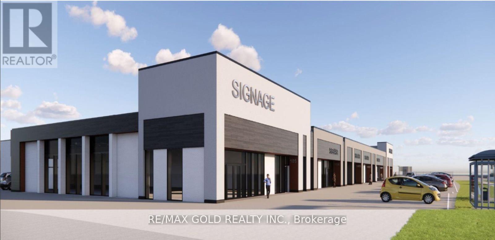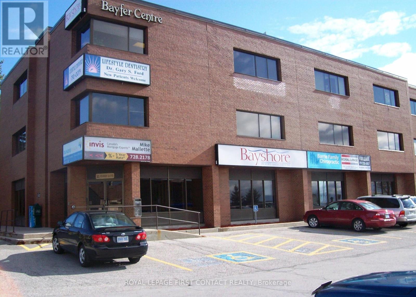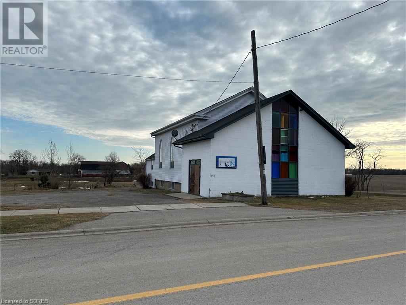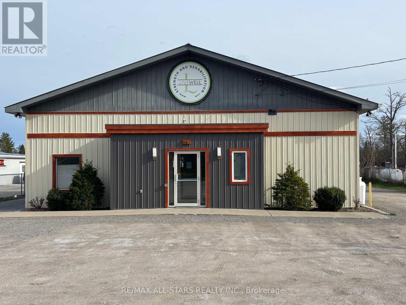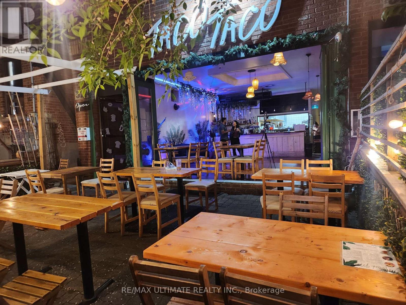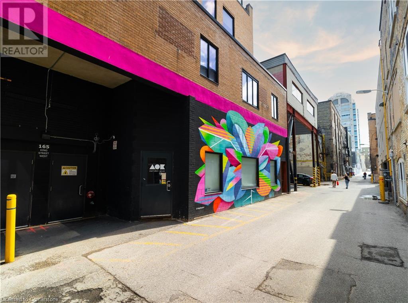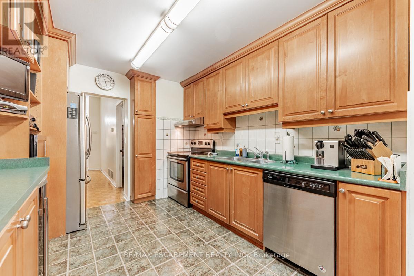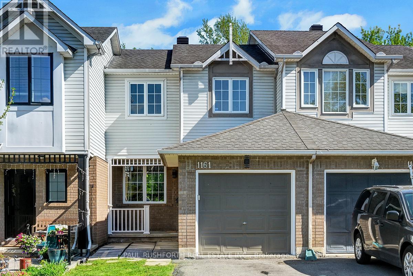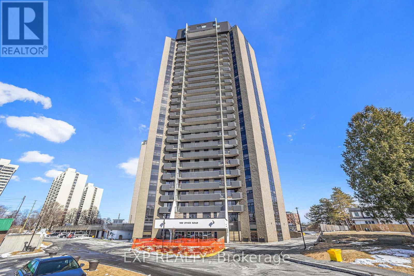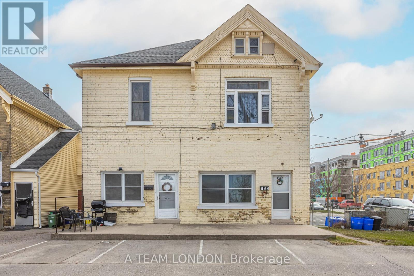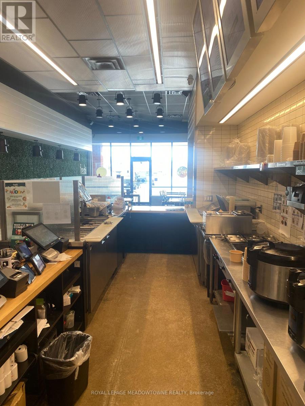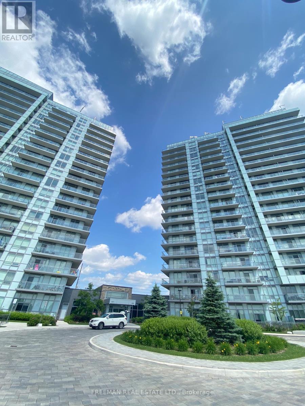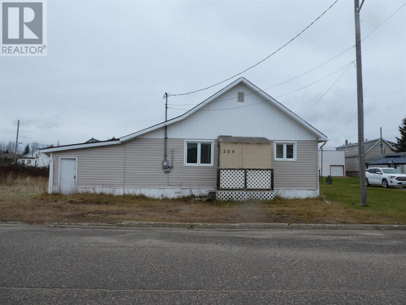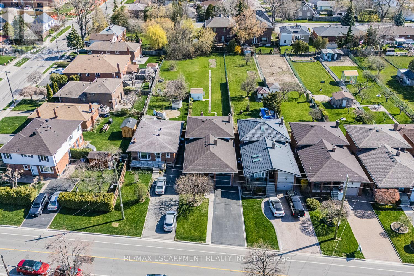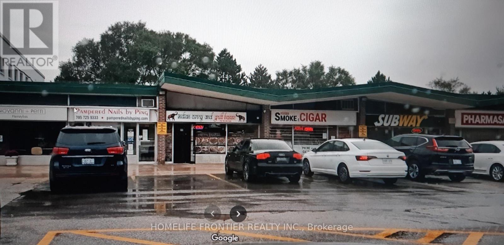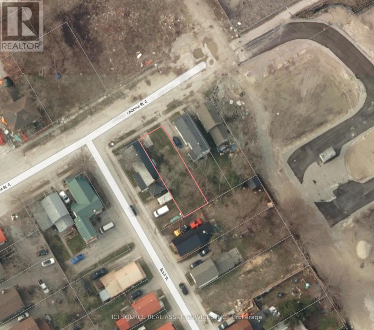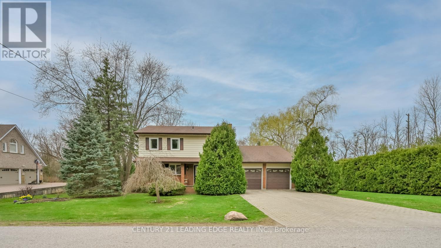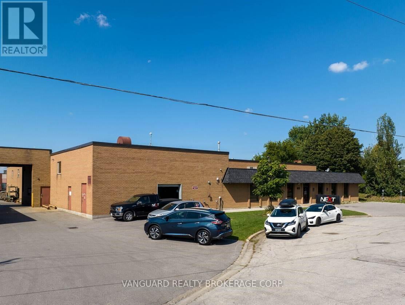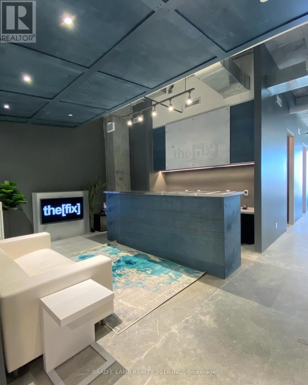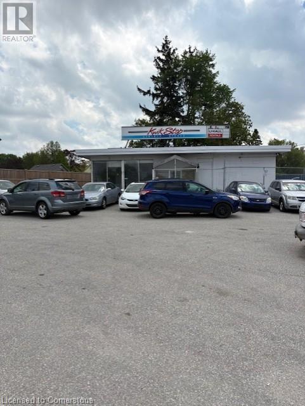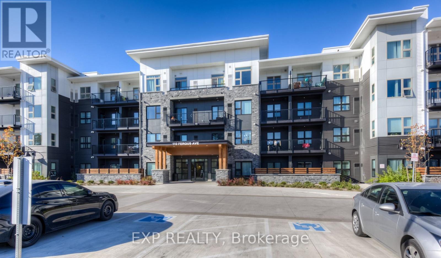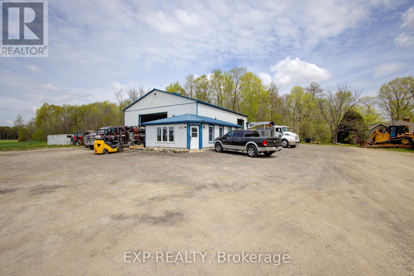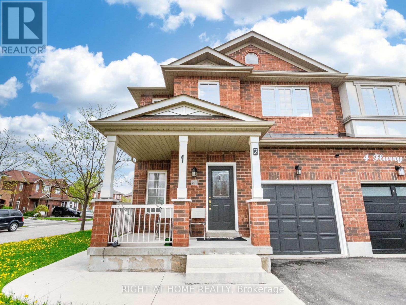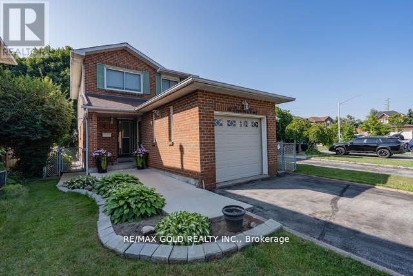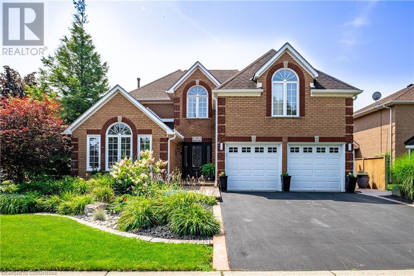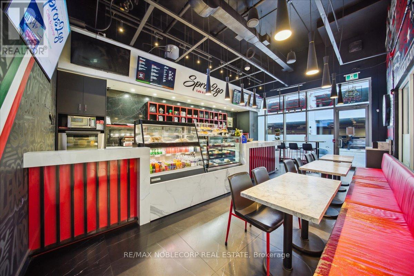#3 - 676 Bathurst Street
Toronto, Ontario
A Classic Victorian Semi-Detached With Beautiful One-Bedroom Walk-Up Basement Apartment, 2 Separate Entrances, The Home Is Bright And Clean, Ready To Move, Steps To Ttc, Walk To Bathurst Subway. U Of T, Colleges, Supermarket, Schools Nearby. (id:50886)
Homelife New World Realty Inc.
Lower - 1305 Dundas Street W
Toronto, Ontario
Secure an exceptional leasing opportunity within a prominent Dundas St W landmark, ideally situated in the vibrant heart of trendy Little Portugal, directly at the base of "The Numbers Residence." This newly renovated mixed-use development offers a fully revitalized building with significant upgrades and benefits from high pedestrian and vehicular traffic. The 5,642 square feet of unique, open-concept space provides unparalleled opportunities for your vision. It's perfectly suited for a wide range of uses, including personal services, art & culture, hospitality, health & wellness, fitness, indoor golf simulators, and much more. (id:50886)
Right At Home Realty
440 Shantz Hill Road
Cambridge, Ontario
TOTAL - 0.817 ACRES LOT AVAILABLE FOR SALE. 430 Shantz Hill Road Cambridge (0.421 ACRES) (MLS - 40723531) to be sold together with 440 SHANTZ HILL ROAD CAMBRIDGE FEATURING 0.396 acres land with R3 Zoning available for sale with a detached home built on it featuring 6 spacious bedroom, 3 bathroom on a fully fenced and gated land. Additionally, it has a large detached garage/ workshop that is heated, insulated and equipped with hydro ,running water and a portable A/C unit. Just minutes from local amenities, Riverside Park, Schools, and quick access to highway 401. Many possibilities including residential or commercial development. Zoning amendment might be required. (id:50886)
Century 21 Right Time Real Estate Inc.
430 Shantz Hill Road
Cambridge, Ontario
TOTAL - 0.817 ACRES LOT AVAILABLE FOR SALE. 440 Shantz Hill Road Cambridge (0.396 ACRES) (MLS - 40723501) to be sold together WITH 430 SHANTZ HILL ROAD CAMBRIDGE FEATURING 0.421 acres land with R3 Zoning available for sale with a detached 1.5 storey home built on it featuring 3 spacious bedroom, 1 bathroom on a fully fenced land with detached double car garage. Just minutes from local amenities, Riverside Park, Schools, and quick access to highway 401. Many possibilities including residential or commercial development. Zoning amendment might be required. (id:50886)
Century 21 Right Time Real Estate Inc.
Lot 6 Whitson Lake Drive
Val Caron, Ontario
Here is a rare opportunity to own a hidden gem! Peaceful and serene best describe this 3.38 acre lot nestled in a nice bay of Whitson Lake, in Whitson Estates of Val Caron! The convenience of all amenities being just around the corner, school bus just out your door, garbage and recycling pickup at your driveway, natural gas and hydro at the lot line, and a municipality maintained paved public road! You will love that the long winding driveway is tucked within the forest, which leads to the cleared land where you can let your imagination run free and create your perfect lake house! The waterfront is south-west facing, therefore you could take advantage of a dream come true with the sunrise on one side and the sunset on the other. Plan to have a covered patio so you can watch the remarkable thunderstorms over the water, imagine endless windows to see the breathtaking winter whites/summer greens/fall colors that take over the lake's surround. The shallow shoreline will be great for the kids or dogs during summer. Picture seeing your boat or airplane or water toys from your home! Think of the endless kayaking, canoeing, paddle boarding, floating, swimming, tubing and boating that you can do, when you want to do it! Don't forget about the easy access to the lake in winter for ice fishing, skiing, snowshoeing, and snowmobiling! You wouldn't need to worry about maintaining a camp and a home, when you can have it all in one place! (id:50886)
RE/MAX Crown Realty (1989) Inc.
55 Draper Street E
Little Current, Ontario
Ideal starter home in the town of Little Current that shows pride of ownership. This home has been well cared for and is bright and clean. The house has two bedrooms and one bathroom and laundry on the main floor. There is a large level lot and within walking distance to Little Current Public School, grocery store, hospital and the downtown core. Newer updated windows, roof, and doors. This one won't last long. (id:50886)
RE/MAX The Island Real Estate Brokerage
156 Finsbury Avenue
Ottawa, Ontario
This home demands attention; thoughtful floorplan & gorgeous selections. Boasting over 5,000 sqft of premium living space. Limestone exterior w/ black windows,doors. Newly built, never lived in, Richcraft Custom Spokes Elev C in the highly desirable neighborhood of Stittsville. 9'ft ceiling on main and 2nd floor. Oak stairs, hardwood floors, Gourmet kitchen w/large island for entertaining, premium cabinets, backsplash & granite countertop. Main floor bdrm w/full washroom. Garage entry to the house, walk into a mudroom. $200K+ in builder upgrades, premium lot, no back neighbors. Laundry on 2nd floor, every bdrm upstairs has an ensuite. Upper floor has bright & spacious primary bdrm w/a luxurious custom walk-in closet, 5 piece ensuite w/his & hers sinks. All other bedrooms are large w/full baths. Lower level w/ massive rec space, bdrm. Lots of natural light. Close to all amenities. (id:50886)
Ipro Realty Ltd.
200-34 - 690 Dorval Drive
Oakville, Ontario
Fully Furnished Executive Suite Immediately Available On Short Term Or Long Term Basis. Includes Prestigious Office Address, Reception Service, Meet & Greet Clients, Telephone Answering Service, Use Of Board Room, Office Cleaning. Additional Services Include Dedicated Phone Lines And Printing Services. Great Opportunity For Professionals, Start-Up And Established Business Owners To Setup Office Location In Oakville. (id:50886)
RE/MAX Premier Inc.
# 6 - 5385 Steeles Avenue W
Toronto, Ontario
Excellent Opportunity To Lease Upcoming Industrial/Commercial Zone Corner Unit approx., 4,025 with Modern & High-End Exterior Facelift, 16 Ft Clear Height, Available From October 2025! Spacious Layout Designed to Accommodate various Uses. Large Glass Windows. Located in a Prime Location on Steels Ave And close to Weston Rd, Excellent Street Level Exposure Facing Steeles Ave With High Volume of Traffic. Start a new business or relocate your existing business,Units will be in Shell condition, drive-in or loading level docks available. Each unit will have its own hydro and gas meters. (id:50886)
RE/MAX Gold Realty Inc.
201/203 - 11 Ferris Lane
Barrie, Ontario
Nestled near the corner of one of Barrie's bustling streets, a three-story professional office building offers a large suite for businesses. Conveniently located close to highway access, the building boasts an elevator for easy mobility between floors. With ample parking available, it provides a hassle-free commute for tenants and visitors alike. Perfectly situated in the heart of the city's commercial hub, it presents an ideal opportunity for businesses seeking a strategic location in Barrie. (id:50886)
Royal LePage First Contact Realty
20 Chippawa Court
Barrie, Ontario
Located on a quiet court in Barries east end, this well-maintained home offers practical features and strong potential for a variety of buyers. The main floor has an open-concept layout with a functional kitchen and breakfast bar. A family room addition (2016) provides extra living space and includes an 8-ft sliding door walkout to a 16 x 10 deck. There are three bedrooms and a 4-piece bathroom on this level. The finished lower level includes a rec room with a gas stove, a 3-piece bathroom, and walkout access to a second deck offering potential for an in-law suite or rental setup. A key feature is the 24 x 16 workshop, equipped with its own electrical service, a 12-ft door, and a 6-ft side door. Theres is also an oversized single garage with an attached storage room and a separate entrance. This property offers flexibility for those who need workspace, extra storage, or income potential. Convenient access to schools, shopping, and commuter routes adds to its appeal. Book your showing today (id:50886)
Century 21 B.j. Roth Realty Ltd.
3 - 210 Drumlin Circle
Vaughan, Ontario
Gross Lease, Cost-Effective Office Space . Bright , Self-Contained 2nd Floor Office Unit Of Approx. 400 Sqft. Overlooking A Large Window In Front , With Separate Entrance and 2-Piece Washroom . Small Well-Managed Complex. Great Location , Close To Subway , Hwy 407 , 400 . Lease Rate Includes All Utilities & 1 Assigned Parking Space . Sub-Lease For 1 - 3 Yrs . (id:50886)
Right At Home Realty
936 Concession 2 Walpole
Nanticoke, Ontario
Attention Investors! Looking for a project. Previously used as a Church.. The zoning of this property allows for many uses. The building is located in the little hamlet of Cheapside Corners. So many possibilities for this property. Some of the permitted uses would be a place of worship, community centre, day care, animal hospital, a place of recreation or make it into one dwelling unit. Building sits on 0.48 acre lot with lots of parking. There is a full basement with a kitchen, two furnaces and the hydro panel has been update to 200 amps. Book a viewing today. (id:50886)
RE/MAX Erie Shores Realty Inc. Brokerage
58 Duke Street
Kawartha Lakes, Ontario
Fantastic opportunity to open your business in Bobcaygeon! Very rare General industrial M2 zoning allows for multiple business opportunities: boat sales, garage, equipment sales, warehouse, animal hospital, body shop, and many other uses .VTB mortgage available to qualified buyer. Maintenance free building with top of the line mechanical features in absolutely pristine condition. Huge parking in the front and the rear as well. Only 1hr 45 min from GTA. (id:50886)
RE/MAX All-Stars Realty Inc.
Barn - 2885 Altona Road
Pickering, Ontario
Incredible Opportunity For Dinner Theatre In Demand Location Of Pickering. Zoning Only Permits Dinner Theatre Uses. Previous Owner Was Also Permitted To Operate Special Events Permits For Weddings And Large Events. 7000 Sqft Consists Of Large Theatre, Dining Area, Kitchen, Storage & Office Space. Parking For 70+ Cars. 10 Acres Of Land For Incredible Outdoor Options. No Neighbours In This Private Country Setting. Barn Only For Lease. Homestead For Lease Separately. Previous Liquor License Capacity of 240 People. (id:50886)
RE/MAX West Realty Inc.
1135 College Street
Toronto, Ontario
Long standing sports bar in very central and busy area of the city - College St, 1 block from Dufferin St. Very close to great restaurants, TTC, Dufferin Mall, Bloor Subway, Trinityu-Bellwoods, West Queen West, and much more! After 30 years, it's time to pass the torch! (id:50886)
RE/MAX Ultimate Realty Inc.
319 Augusta Avenue
Toronto, Ontario
Turn-Key Restaurant/Event Space In Kensington Market With Consistent Sales & Great NOI. 2 Kitchens & Great Lease. Restaurant At The Front, Party In The Back. Start Making $ From Day One. (id:50886)
RE/MAX Ultimate Realty Inc.
8 Robert Street
Toronto, Ontario
Opportunity to acquire a historically Designated Place of Worship nestled in downtown Toronto. This charming Church is ideally situated just one block from College Street and Spadina Avenue. The Property is approximately 0.067 acres of Land. The Chunch building is approximately 3,394 square feet spanning over two floors. The Main Floor features a Sanctuary filled with natural light from skylights and features distinctive yellow-trimmed windows and doors. Benched seating for around 80 people, a Minister's Office, Meeting Room and large Closet. The Lower Level offers a welcoming foyer into a Fellowship Hall with windows throughout, a Kitchen, a Nursery Room, and Storage. This property is Designated under Part V and is part of the Harbord Village Phase 2 Heritage Conservation District. Designation by-law enacted by City Council on December 16, 2010 (id:50886)
Royal LePage Real Estate Services Ltd.
165 King Street W Unit# B03
Kitchener, Ontario
Thinking about your next big venture? This vibrant, turnkey commercial space in the heart of Downtown Kitchener could be the perfect opportunity. AOK — a fully operational and uniquely branded arcade bar — is now available for sale, including all chattels, furnishings, and full branding rights. AOK combines nostalgic arcade gaming with a bold, moody vibe that’s both fun and stylish — making it a standout destination for locals and visitors alike. The space is fully equipped and designed to impress, offering the perfect foundation to continue the AOK brand or reimagine it under your own vision. Whether you’re an entrepreneur, bar operator, or experience-driven brand builder, this space offers incredible potential in one of Kitchener’s fastest-growing urban areas. Don’t miss your chance to own one of the area’s most unique nightlife and entertainment spots — ready to go from day one. (id:50886)
Exp Realty
11 Alma Avenue
Toronto, Ontario
11 Alma Ave Townhouse with Laneway Home Potential in Beaconsfield Village. Located in the heart of Little Portugal near Queen & Dufferin, this stylish townhouse offers a rare blend of charm, flexibility, and future value. Perfect for end-users or investors, the home features a bright, well-laid-out interior with a private backyard ideal for entertaining or quiet relaxation. The current layout suits a single-family lifestyle but can easily be converted into two separate units. At the rear, a detached garage built in 2015 features a furnace, 60-amp panel, and drainage and is approved for a laneway suite, offering the potential for a third rental unit and added passive income. Enjoy unbeatable access to local hotspots like The Drake Hotel, plus TTC transit, shops, cafes, restaurants, and parks all just steps away. This is a rare opportunity in one of Toronto's most dynamic and growing communities. Highlights: Prime Beaconsfield Village / Queen West location. 3 beds, 2 baths + potential for 2+1 rental configuration. Laneway suite approval with upgraded garage. High walk score and transit accessibility. Endless live-in, rent-out, or multi-family options. Zoned for growth and brimming with potential, 11 Alma Ave is more than just a home its a smart move for your future. (id:50886)
RE/MAX Escarpment Realty Inc.
1161 Falconcrest Court
Ottawa, Ontario
Nestled on a quiet dead-end street just steps from the Ottawa River, this well-maintained 3-bedroom, 2.5-bathroom home offers comfort, space, and an unbeatable location. The bright kitchen features an eat-in area, while the living and dining rooms showcase beautiful hardwood flooring. Upstairs, the primary bedroom boasts a walk-in closet and an ensuite with a walk-in shower. The finished basement adds extra living space with a cozy rec room and a gas fireplace. With no rear neighbours, easy access to the LRT, and incredible cycling and walking paths nearby, this home is a rare find in a sought-after neighbourhood. Some photos have been virtually staged. 24 Hour Irrevocable on all Offers. (id:50886)
Paul Rushforth Real Estate Inc.
742b Chapman Mills Drive
Ottawa, Ontario
Modern 2-Bedroom stacked condo in Barrhaven. A stylish and spacious upper-unit nestled in the heart of Barrhaven's sought after Chapman Mills community. This 2 bedroom, 2.5 bathroom condo offers an ideal blend of comfort, functionality and modern design. The main floor boasts a bright and airy layout, featuring a generous living and dining area, a versatile den or office, and a well appointed kitchen with ample counter space and cabinetry. Upstairs, you'll find two dual primary suites, each with its own ensuite bathroom with tons of space. New flooring on the main level, freshly painted and meticulously maintained. Great storage for a condo. Pride of ownership shows throughout. Situated just steps away from Chapman Mills Marketplace, public transit, schools and parks this truly is a wonderful place to call home! (id:50886)
Innovation Realty Ltd.
2309 - 900 Dynes Road
Ottawa, Ontario
Welcome to unit 2309 at 900 Dynes Road! A bright and beautifully upgraded 2-bedroom, 1-bath condo on the 23rd floor offering stunning south-facing views of the Rideau River, Mooneys Bay Beach, and the city skyline. This well-maintained unit features an open-concept living and dining area with elegant laminate flooring, a spacious kitchen with ample cabinetry, and a generous 10-ft balcony accessed through large patio doors. Both bedrooms are well-sized with great views and full closets, while the bathroom offers neutral finishes and smart storage. Additional highlights include a large in-unit storage room and secure underground parking. Enjoy worry-free living with condo fees that include heat, hydro, water, parking, and access to building amenities such as an indoor pool, sauna, party room, library, bike storage, and on-site laundry. Ideally located near Carleton University, Mooneys Bay, the Rideau Canal, and public transit, this smoke-free building offers comfort, convenience, and lifestyle (id:50886)
Exp Realty
340 Hill Street
London East, Ontario
Well maintained 6 unit investment property located in SOHO at the corner of Wellington Street and Hill Street. Consisting of 1- 1 bedroom, 4- 2 bedroom and 1- 3 bedroom units along with an addtional 33' x 41' parcel of land. On-site coin laundry. Parking for 9 vehicles. Located across the street from new mixed-use housing development on South Street. Current NOI: $77,222.94. Potential for significant upside, current rents below market. The 3 bedroom unit will be vacant upon possession (market rent $1,800 per month). Zoning R3-1. Close proximity to Wellington Road and transit and within walking distance to downtown London. (id:50886)
A Team London
108 - 4391 King Street
Kitchener, Ontario
Turnkey investment opportunity with a nationally recognized tenant! Located on high-traffic King Street East in Kitchener, this 1,550 sq. ft. Freshii franchise offers excellent visibility and easy access in a well-established commercial plaza. The lease runs through January 2028with two additional 5-year renewal options, offering long-term income stability. Currently$4,794/month in gross rent (including HST). Surrounded by strong co-tenants and ample parking, this is a strategic location for food service and retail. A solid addition to any investment portfolio. (id:50886)
Royal LePage Meadowtowne Realty
1509 - 4699 Glen Erin Drive
Mississauga, Ontario
Discover the prestigious Pemberton-built corner unit in the heart of Erin Mills, offering a bright and spacious living experience with 9-foot ceilings and floor-to-ceiling windows that fill the space with natural light. The open-concept design enhances the sense of openness, while the prime location puts you steps from Erin Mills Town Centre, grocery stores, restaurants, Credit Valley Hospital, and top-rated schools. With easy access to Hwy 403 & 401, commuting is effortless. Plus, enjoy the convenience of two premium parking spots on P2, near the elevator. This is a perfect home for those seeking modern comfort, luxury, and convenience. Schedule a viewing today! (id:50886)
Freeman Real Estate Ltd.
2206 - 10 Eva Road
Toronto, Ontario
Experience Modern Living at Evermore by TRIDEL Welcome to this bright and spacious 2-bedroom, 2-bathroom condo offering 935 sq. ft. of thoughtfully designed living space in the hear of Etobicoke. This modern unit features:A private balcony, Wide-plank laminate flooring, Sleek quartz countertops, Premium built-in appliances, in-suite laundry for added convenience. Enjoy the exceptional amenities Evermore has to offer, including: 24-hour concierge service, Contactless parcel delivery, License plate recognition for secure garage entry. Included with the unit are a dedicated parking space and locker, providing ample storage and easy access. Ideally located just steps from major highways, parks, shopping and dining, this condo is perfect for first-time buyers, investors,or anyone seeking vibrant urban living. Please don't miss out on this exceptional opportunity! (id:50886)
RE/MAX Hallmark Realty Ltd.
409 - 4699 Glen Erin Drive
Mississauga, Ontario
Step into luxury and comfort with this beautifully maintained 2+1 bedroom, 2 full bathroom condo nestled in one of Mississauga's most sought-after communities. Located in a high-demand building, this spacious and sun-filled suite offers spectacular unobstructed views from the large, private balcony, perfect for morning coffee or evening relaxation. The modern open-concept layout features a generous living and dining area with floor-to-ceiling windows that flood the space with natural light. The unit is enhanced with remote-controlled blinds, adding both convenience and a sleek, contemporary touch. The kitchen is well-appointed with granite countertops, stainless steel appliances, and a breakfast bar ideal for casual dining or entertaining guests. The primary bedroom includes a large closet and a 4-piece ensuite, while the second bedroom offers ample space for a family member or guest. The separate den is ideal as a home office or can be converted into a dining space. Additional highlights include in-suite laundry and plenty of storage space throughout. Residents of this well-managed building enjoy premium amenities such as a 24-hour concierge, pool, fitness centre, party room, and visitor parking. Conveniently located across Erin Mills Shopping Centre, public transit, parks, top-rated schools, restaurants, and easy access to major highways (403/407), this home offers the perfect balance of urban convenience and peaceful living. Whether you're a first-time buyer, professional, downsizer, or investor, this unit offers style, comfort, and functionality in one of Mississauga's most vibrant neighborhoods. 1 parking and 1 locker is also included. (id:50886)
Royal LePage Platinum Realty
208 Third Ave Se
Geraldton, Ontario
Renovated 2-Bedroom Bungalow – Ready to Move In! This beautifully renovated 2-bedroom, 500 sq. ft. bungalow in Geraldton is ready for immediate move-in and offers great value as a starter home or investment. Set on a spacious double lot near downtown, the home features brand-new insulation and trims around windows, fresh paint throughout, new baseboards, and upgraded flooring in the kitchen, bathroom, laundry area, living room, hallway, and bedroom. Plumbing updates include PEX water lines and new valves for improved efficiency, along with a modern 34x34 shower. All ABS drain lines have been sealed, with additional structural improvements like raised house cribbing and reinforced skirting. The lighting has been upgraded to energy-efficient LED fixtures, and new fire alarms, CO2 detectors, and blinds on each window ensure comfort and safety. With a new 50-gallon Power-Vent water heater installed in 2023 (Tank and parts warranty until 2028) and a flame vapor safety valve replaced in 2021, this property offers peace of mind and efficiency in utilities, and low annual taxes at $453.69. With quick access to amenities, this provides affordable, low-maintenance living in a prime location. Don’t miss this unique opportunity to own a well-maintained home with modern upgrades. (id:50886)
Signature North Realty Inc.
1227 Alexandra Avenue
Mississauga, Ontario
First time offered! Immaculate 4-level backsplit on a stunning 36.5 x 297-ft lot in Lakeview. Features 4 bedrooms, 2 baths, massive rec room, 2nd kitchen & separate laundry ideal for families or rental potential. Carson Dunlop home inspection available. Minutes to lake, top schools, shopping & Lakeview Village. (id:50886)
RE/MAX Escarpment Realty Inc.
309 Blake Street
Barrie, Ontario
Profitable Variety Store For Sale, Very famous as a CIGAR Specialist in Barrie for over 20YearsHigh Traffic, Easy To Access Hwy400 andHwy11. Long-Term Regular Customers, Stable Income-Making Business. The Buyer can convert to any kind of business (Dollar store, Vape shop, Cannabis, etc). Be Your Own Boss. Good Margin. Lots Of Potential To Increase sale No Frills and Beer Store right next to the Store. This Store Has Been Operating For Over 20 Years By The Same Owner. Easy Operating Hours. Excellent Location, Don't Miss it. The store include the basement and exactly same size as main floor. can be use space. Basement (1680 sqft) (id:50886)
Homelife Frontier Realty Inc.
117 Colborne Street E
Orillia, Ontario
VACANT LAND IN RESIDENTIAL NEIGHBOURHOOD READY FOR DEVELOPMENT. **EXTRAS** *For Additional Property Details Click The Brochure Icon Below* (id:50886)
Ici Source Real Asset Services Inc.
Lot 15 Conr & Cons Rd
Hilton, Ontario
St. Joseph island. 200 acres of hunting or recreational property in the middle of the island. This property offers privacy and seclusion. Seasonal creek crosses property and small pond. Roads and trails throughout the property. Property has been logged so good clearings for hunting or recreation. (id:50886)
Century 21 Choice Realty Inc.
76 Pine Shores Rd
Goulais River, Ontario
Perfect owner/user garage for sand/gravel logging transportation company. 3 - 14' high doors, insulated. Phase I environmental study in 2021. Washroom. 200 sq. ft. office over 2,200 sq. ft. shop. 7.41 Acres for additional expansion. Propane radiant heat plus electric baseboard in office and bathroom. (id:50886)
Castle Realty 2022 Ltd.
2 Mill Race Court
Markham, Ontario
Nestled in the picturesque hamlet of Dickson Hill, this delightful home sits on a beautifully landscaped 1/3-acre lot, offering peace, privacy, and boundless potential for the visionary buyer. Enjoy the charm of country living without sacrificing convenience--this serene property is just a short walk from local shops, restaurants, and everyday amenities, offering the best of both worlds. Inside, the spacious living and dining area is bathed in natural light thanks to expansive wall-to-wall windows and features a cozy enclosed wood-burning fireplace with a striking floor-to-ceiling brick surround. Elegant double French doors lead to a bright family room enhanced with crown moulding, and both rooms offer walk-outs to a raised deck--perfect for entertaining or relaxing in your private backyard retreat. The large, eat-in kitchen is ideal for family living, complete with ample cabinetry, a pantry for added storage, and generous counter space for preparing meals and gathering with loved ones. A convenient combined laundry and powder room completes the main level. Upstairs, discover three generously sized bedrooms, including a spacious primary suite featuring a 4-piece ensuite with double sinks and a large storage closet. A stylish wood-and-glass staircase railing adds a modern design touch that blends seamlessly with any future renovations.The finished basement offers even more living space, with a versatile rec room, a fourth bedroom, a 2-piece bath (with rough-in for a shower), and a bonus room--ideal for a home workshop, studio, gym, or hobby space. Outside, you'll find an interlock driveway and walkway, mature trees and shrubs, and a raised deck that invites quiet morning coffees or evening gatherings under the stars. Don't miss your chance to put your personal touch on this hidden gem in one of the areas most peaceful and sought-after communities--where the tranquility of rural living meets the convenience of urban life just minutes away. (id:50886)
Century 21 Leading Edge Realty Inc.
1 - 30 Mid-Dominion Acres
Toronto, Ontario
Great Location, Seconds Away From Hwy 401. Ample Parking And Excellent Tractor Trailer Shipping Access, Clean And Bright Warehouse. Clean And Functional Space. Warehouse space only, no office space. Ideal for overflow. (id:50886)
Vanguard Realty Brokerage Corp.
Vanguard Northeast Realty Corp.
811 - 130 Queens Quay Street E
Toronto, Ontario
Affordable office space waiting to be yours! Pristine, contemporary office condominium located at a premier spot in the city's east waterfront. Daniels Waterfront complex is a mixed-use development that offers a wide range of retail, residential and commercial spaces. Suite #811 showcases concrete floors and exposed ductwork creating a loft-style environment. This expansive space boasts 13 ft ceilings and consists of 3 offices, a storage room and a reception area. Strategically positioned in a growing community you are surrounded by thousands of residents living within a 5 block radius. St. Lawrence Market, and Union Station are short walks away with transit options at your doorstep. Numerous restaurant and coffee options are in the complex, and you are across the street from Sugar Beach and Loblaws. Use the space as is, or transform it into your own creation. Common area amenity space includes bookable boardrooms, and an outdoor terrace with BBQs. Easy access to the Gardiner and the DVP Highways. (id:50886)
Brad J. Lamb Realty 2016 Inc.
1514 - 197 Yonge Street
Toronto, Ontario
Bright and Spacious 1+Den in Prestigious Massey Tower! Welcome to this beautiful, sun-filled 1-bedroom + den in the iconic Massey Tower, offering a sleek, modern design and an unbeatable downtown Toronto location. Unit Highlights: Smooth-finished ceilings and laminate flooring throughout. Floor-to-ceiling windows with stunning city, unobstructed Dundas Square views. European - style kitchen with built-in appliances and center island. Airy, open-concept layout for comfortable living. Two lockers included for added convenience. Building Amenities: Guest suites, lounge, juice bar, rain room, sauna, gym, and more! Prime Downtown Location - Steps to Eaton Centre, TTC, TMU (Ryerson), UFT, Financial and Entertainment District, top restaurants, shops, and more! A perfect blend of luxury, convenience, and breathtaking viewsdont miss this incredible opportunity! (id:50886)
Century 21 Red Star Realty Inc.
2191 Kingsway Drive
Kitchener, Ontario
Located at 2191 Kingsway Drive, this commercial property offers exceptional visibility and accessibility in a bustling area of Kitchener. The building is currently vacant. The property benefits from its proximity to major thoroughfares, including Highway 8 and the 401, ensuring seamless connectivity for businesses and customers alike. With a zoning designation that supports a variety of commercial uses, this is a significant opportunity for an investment buyer. The COM-2 zoning of the property encourages multi-residential dwelling units on the upper floors and commercial retail units on the main floor. Development concepts reviewed with the city include a multi-level residential rental building with up to 36 units, as well as an alternative concept featuring 24 units in a stacked townhouse complex with a main floor commercial/retail business package. This location presents a valuable opportunity for retailers, service providers, or investors seeking a strategic position in a vibrant neighborhood. (id:50886)
RE/MAX Icon Realty
420 - 110 Fergus Avenue
Kitchener, Ontario
Discover urban serenity in this stunning one-bedroom, one-bathroom condo nestled in the prestigious Hush Condos. Boasting a coveted open-concept layout, this condo offers seamless flow from the living room to the upgraded, modern kitchen adorned with stainless steel appliances and ample cupboard space. The bedroom features a spacious walk-in closet and convenient access to the elegantly appointed bathroom. Enjoy serene mornings or sunset evenings on your private balcony accessible from both the living room and bedroom. One of the highlights of this condo unit is an extra large locker as well as an underground parking spot with optional second underground parking available for purchase to create side by side parking. Residents also benefit from an array of exceptional amenities, including an outdoor BBQ area in the courtyard, perfect for entertaining guests, and a stylish event space available for private functions. Ample visitor parking further enhances the convenience and welcoming atmosphere of Hush Condos. Located in a highly sought-after neighborhood, this condo presents an unparalleled opportunity to experience sophisticated urban living with comfort, style, and convenience. (id:50886)
Exp Realty
108 Summit Ridge Drive
Guelph, Ontario
Welcome to Grange Hill! 108 Summit Ridge is a great pet friendly choice for those looking to be closer to nature, with long trails and beautiful greenery that Guelph takes pride in conserving. The view at unit 207 faces the Greenland that is surrounding Guelph Lake - only a 6 minutes drive away. Public Transit is right behind the building, giving access to the whole city within a 15-30 minute commute. That includes big box stores, grocery stores, banks, pharmacies and more! (most falling under a 20 minute transit). University of Guelph and Guelph GO Station are only a 10 minute drive, and under 20 minute transit commute. This spacious 2 Bedroom 2 Bath unit along with 1 PARKING and 1 LOCKER is a wonderful choice for those looking to have ample space, have beautiful views and still be close enough to the city for all your consumer needs. Great for singles, couples, or new families with small children as there is also a park right in front of the building! Come book a showing at Unit 207 and see for yourself the benefits of this gorgeous living space! (id:50886)
RE/MAX West Realty Inc.
2 Flurry Circle
Brampton, Ontario
Corner Lot & Bright 4+1 Bedroom Semi-Detached With Finished Bsmt By The Builder. This Great Home Features .Excellent Credit Valley Area with a house with a Oak hardwood flooring and stairs, Great Main Flr Layout With Living/Dining Area, Sep Family Room New Kitchen With Quartz Counter. Open Concept Kit & Breakfast Area W/O To Backyard, Master W/4Pc Ensuite .Freshly Painted .Offer Presentation 16th Feb 2021 At 5Pm Reg By 3Pm. Close To All Amenities, Schools, Parks, Transit, Shopping And More.City approved Basement Apartment for Rent is included . Offers Any time (id:50886)
Right At Home Realty
18 Luminous Court
Brampton, Ontario
A Home That Checks All The Boxes!! 18 Luminous Court in Brampton is a Fantastic Single-Car Garage Detached Home That Combines Functionality, Style & Convenience. Whether You Are Hosting Family Gatherings In The Spacious Living Areas, Enjoying Outdoor Activities In The Backyard, Or Simply Relaxing In The Comfort Of Your Own Home, With Its Prime Location, Elegant Finishes, And Welcoming Atmosphere, This Home Provides A Great Foundation For Anyone Looking To Settle Into This Amazing & Vibrant Community. This Beautifully Maintained Property Is Perfect For Families, First-Time Homebuyers, Or Those Seeking A Quiet Convenient Location Close To the Highway. As You Approach The Home, You'll Be Greeted By Pristine Curb Appeal, With A Landscaped Front Yard And A Welcoming Porch. The Single-Car Garage Provides Shelter And Storage, While The Long Driveway Offers Three Additional Parking. Driveway, if extended could Park up to 6 Cars -No Side Walk Step Inside To An Inviting Foyer That Leads To An Open-Concept Living And Dining Area Filled With Natural Light. The Spacious Living Room Is Perfect For Family Gatherings, While The Dining Area Is Ideal For Hosting. The Kitchen, Just Off The Dining Space, Is Well-Equipped With Stainless Steel Appliances And Ample Counter Space, Making It A Functional Space For Cooking And Entertaining. Upstairs, The Master Bedroom Offers Plenty Of Space, Two Additional Bedrooms Are Perfect For Children Or Guests. A Shared Full Bathroom Completes This Level. The Finished Basement Adds Valuable Living Space, Ideal For A Rec Room, Home Theater, Or Gym. 4 Pc Bath in the Basement, a Separate laundry room & additional storage space The Large, Private Backyard Is Perfect For Outdoor Relaxation Or Entertaining. Located Near Major Highways, Schools, Parks & Shopping, Make This Wonderful Home Yours Today! Lot Size Area: 3,788.89 ft (0.087 Acres) Perimeter: 321.52 ft (id:50886)
RE/MAX Gold Realty Inc.
2533 Airline Street
Fort Erie, Ontario
Welcome to 2533 Airline Street, a timeless 2-storey home in the heart of Stevensville, blending historic charm with modern upgrades. Built in 1855 and offering 2,092 square feet of living space, this 4-bedroom, 2-bathroom gem sits on a spacious 66 x 132 ft lot with ample parking, perfect for large families. The main floor features a primary bedroom with a walk-in closet and a 3-piece bathroom with a classic claw foot tub. Entertain in the formal dining room or enjoy cooking in the oversized kitchen with a large island. At the rear, a bright family room boasts vaulted ceilings and sliding doors to your fully fenced backyard, ideal for relaxing or hosting. Upstairs, find 3 additional bedrooms, convenient laundry, and a second bathroom with a walk-in shower and heated floors. Recent updates include 3 mini split systems (2022) for rare A/C in a home of this age, and a new boiler (2019) for efficient heating. Located just minutes from local shops, restaurants, and parks, with easy access to the QEW, this property offers small-town living with quick connections to Niagara Falls, Fort Erie, and beyond. Enjoy the charm of Stevensville while being close to everything you need.This is your chance to own a piece of history with the comforts of modern living, dont miss it! (id:50886)
Royal LePage NRC Realty
3 - 376 Mary Street
Niagara-On-The-Lake, Ontario
Great Rent in Old Town Niagara On The Lake and a parking lot expansion! Opportunity for Office, or Service retail location. Features exterior signage with onsite parking, front and side entrance, located main entry from Lakeshore Rd to Mary Street to the Old Town. 913sqft currently set up as 2 offices, front reception and kitchenette. Base Rent plus $9.50 TMI and Hydro, Water included (id:50886)
Royal LePage NRC Realty
1 Cameron Lane
Brantford, Ontario
Welcome to Your Entertainer's Dream Home! This stunning property, nestled in a highly sought-after neighborhood, has been lovingly maintained and offers a perfect blend of luxury and convenience. Ideal for families and entertainers, this dream home boasts a range of exceptional features Features: Home Theater: Enjoy movie nights in the fully equipped basement theater. Chef's Kitchen: A culinary haven with top-of-the-line appliances, perfect for creating gourmet meals. Beautiful Back Deck: An ideal spot for outdoor gatherings and relaxation. Basement with In-Law Suite Potential: Versatile space that can be used as an in-law suite or for weekend entertaining. Pool Table: A fantastic addition for game nights and casual entertaining. Wine Cellar: Perfect for wine enthusiasts, offering a dedicated space for your collection. Lots of Natural Light: Large windows fill the home with natural sunlight. Main Floor Laundry: Convenient main floor laundry room. Prime Location: Walking distance to parks and amenities, making everyday life convenient and enjoyable. This home truly offers everything you need for comfortable and stylish living. Experience the perfect blend of luxury and practicality in this dream home. You really can have it all. (id:50886)
RE/MAX Escarpment Golfi Realty Inc.
155 - 7777 Weston Road
Vaughan, Ontario
SALE OF BUSINESS + SALE OF COMMERCIAL UNIT *** Established Business With Strong Financials. Welcome To Spros2Go Cafe & Lounge! Nestled In The Heart Of The Busiest Intersection In Vaughan and The Growing Community Of Vaughan Corporate Centre. Thousands Of Residential Units In Close Proximity and Thousands More To Come + Successful Established Corporate Businesses In The Area. Established With Passion For Serving The Perfect Espresso Shot, This Cafe Is Your Go To Destination For Exceptional Italian Coffee Experiences. This Business Is Thriving With Positive CASH-FLOW. Willing To Share Financials With Discerning Buyers. Here Is Your Opportunity To Own, Operate, or Expand Your Entrepreneurial Ambitions With A Staple Of Vaughan's QSR Space. **EXTRAS** $5000 Annual Tax , Maintenance Fee: $781/month including Water. Street and Commercial Condo Access. (id:50886)
RE/MAX Noblecorp Real Estate


