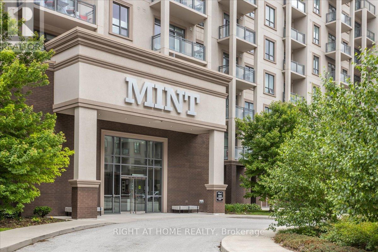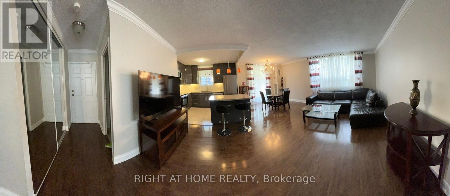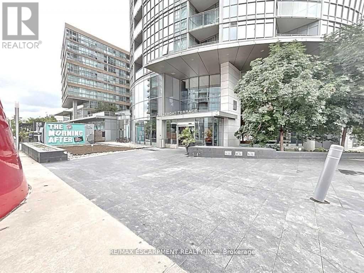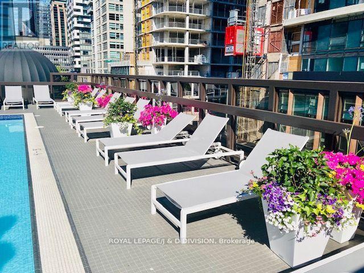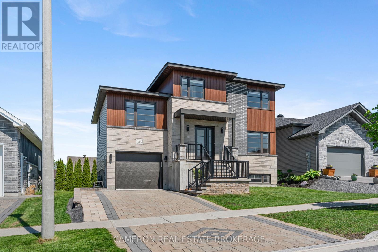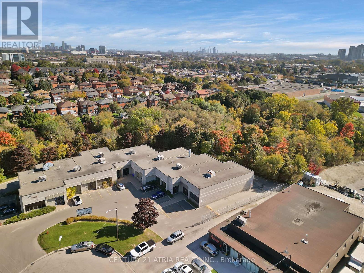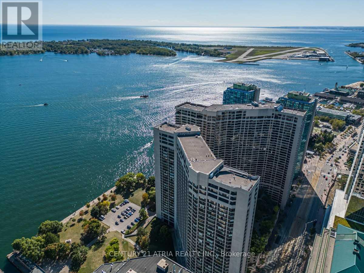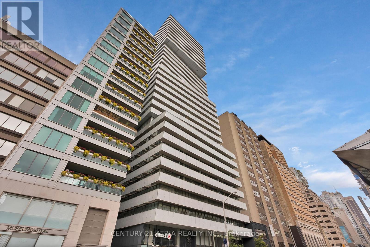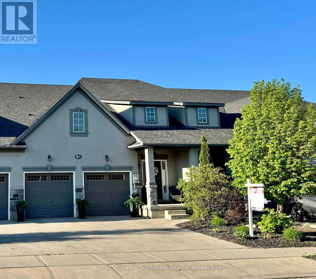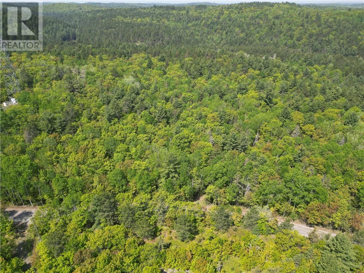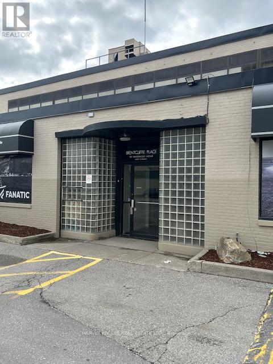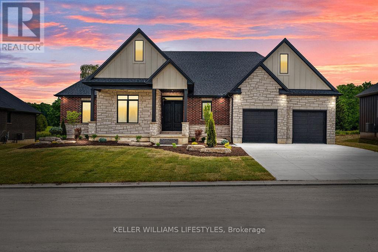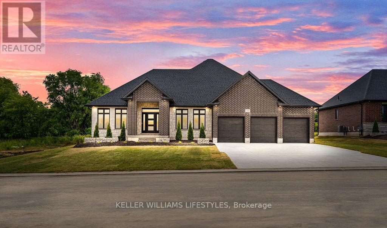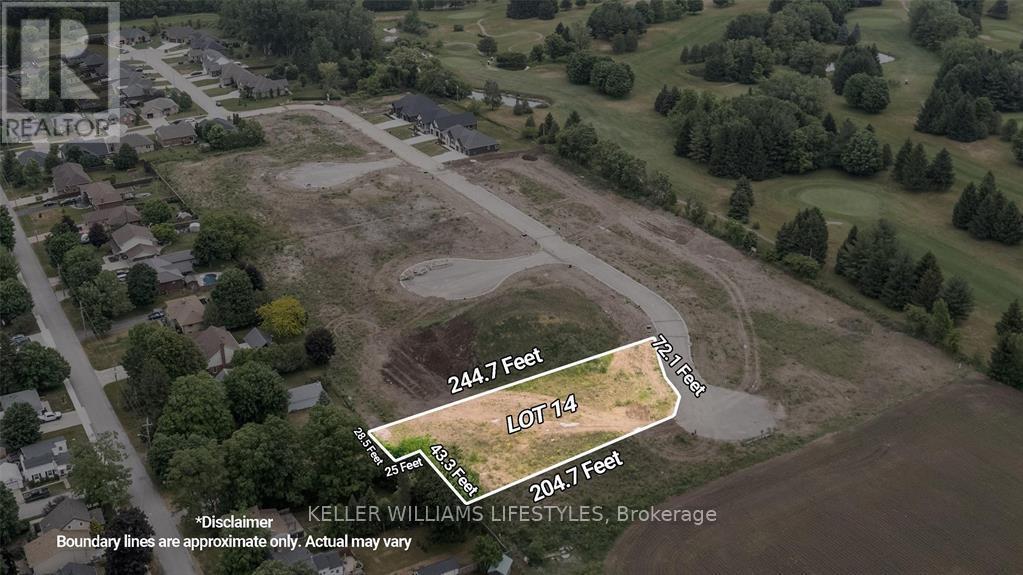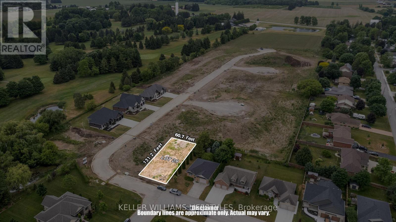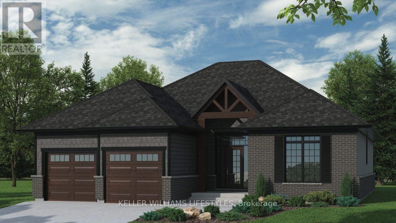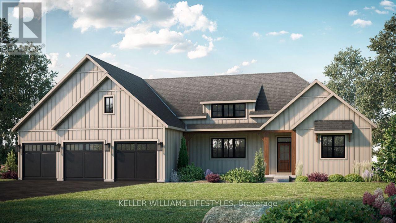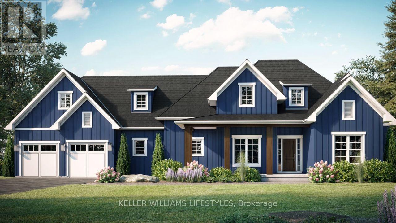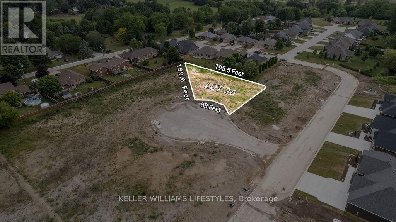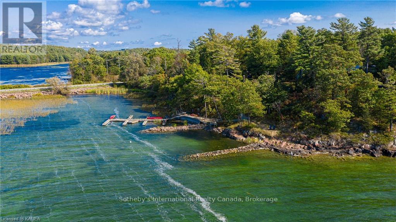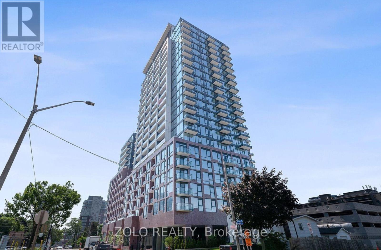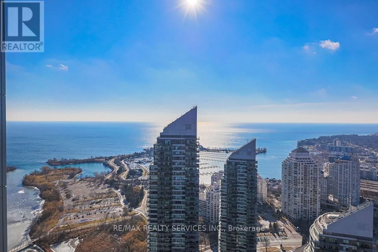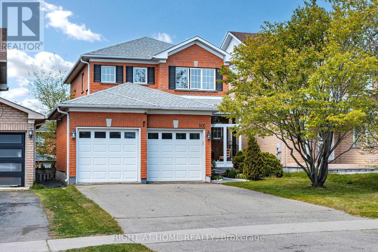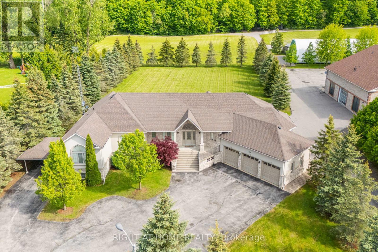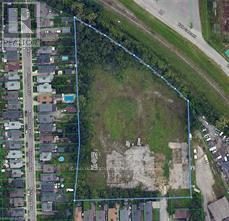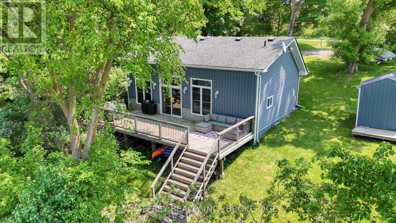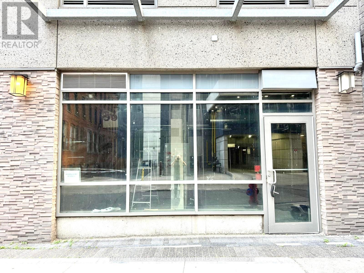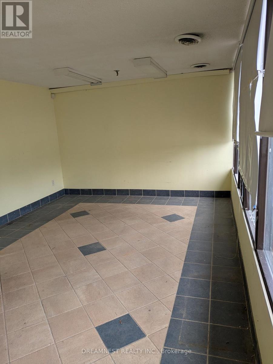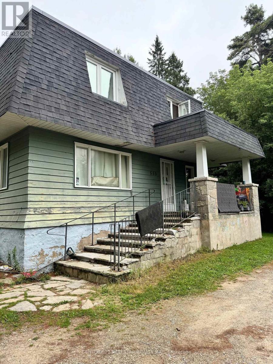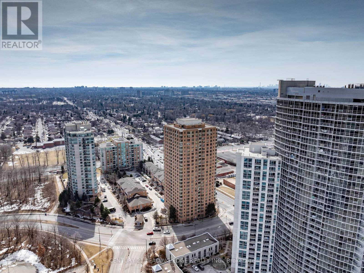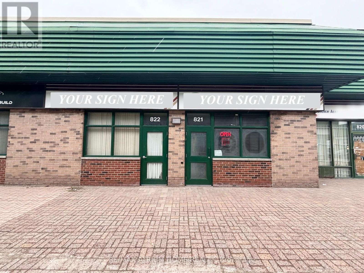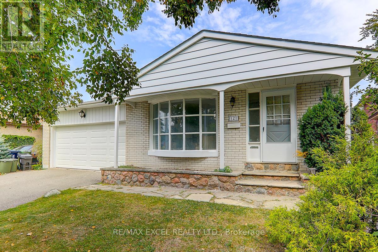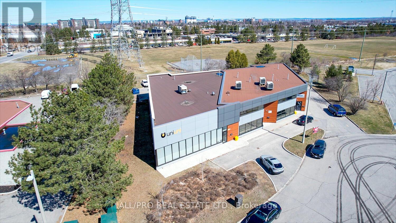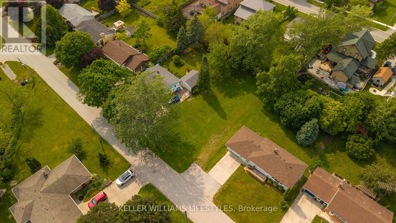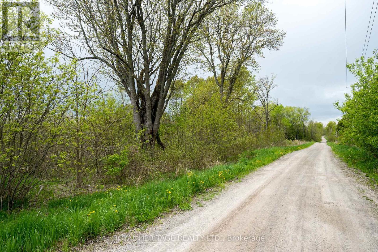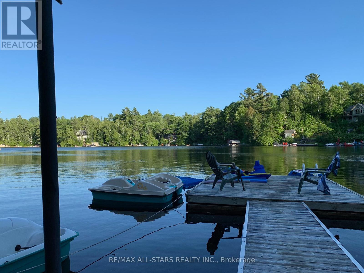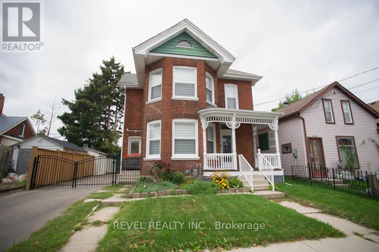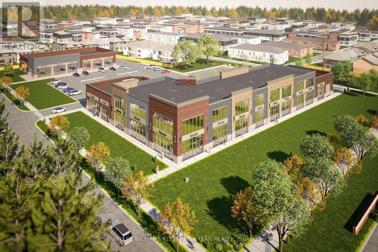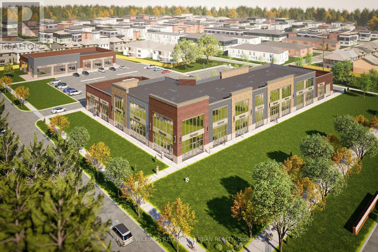301 - 2490 Old Bronte Road
Oakville, Ontario
This 1 bedroom condo features a 260 square foot private terrace, offering a spacious outdoor lounging space that is rare for a condo. Perfect for entertaining family and friends, the outdoor terrace is an extension of the interior living space - providing tremendous value! The open concept kitchen/living room is properly appointed with adequate storage, stainless steel appliances and floor to ceiling windows offering an abundance of natural light. The unit also has in-suite laundry with front loading washing machine and dryer, and comes with 1 underground parking space and 1 locker. The building is equipped with a state-of-the-art geothermal heating and cooling system; as well as, a large party room with kitchen, exercise room, bicycle storage and rooftop patio. Conveniently located at Bronte Rd and Dundas St, the Mint Condominiums is in close proximity to highway access and all of the necessary amenities. (id:50886)
Right At Home Realty
19485 Loyalist Parkway
Prince Edward County, Ontario
Modern design subtly emerges from clean lines cut into an austere, private three+ acre landscape. Structure and material media contrast please onlookers while keeping the gorgeous secrets contained behind the walls for honoured guests and those who live within. This 2300+ sq foot luxury bungalow by Harmony Homes is ready to fascinate you with its dreamlike ambiance. Ten-foot ceilings and eight-foot doors will ease your breath as you feel as though a weight has been lifted as you traverse the home. Enter into a grand and open living and kitchen combo that will warm you with light from your massive patio doors. Overlook your loved ones as you prepare, meals, snacks and drinks on your fifteen-foot custom stainless island. Your kitchen was designed with a minimalists heart and an excess of low-profile storage and hidden appliances to ensure all of the many things a chef has on hand can be organized, tucked away and blended into the kitchens aesthetic. Character and refined taste is subtly found in every sight-line from light fixtures, to bathroom design, space matched furniture, luxury textiles, and tips-of-the-hat to timeless art, arches and material mediums. Main floor laundry and crawlspace storage below the entire home are sure to please, while 2 one-hundred steel beam runs ensure your home is structurally sound and standing the test of time. Landscaping that has been performed around the perimeter of the home, its walkways; a fire-pit area and a gorgeous deck make outdoor recreation a spa-like experience. Located just 5 minutes from North Beach, 13 minutes to Wellington and the wine district and 15 minutes to the 401. THE HOME CAN COME FULLY FURNISHED FOR THE RIGHT OFFER*. INQUIRE ABOUT THE POTENTIAL PURCHASE OF THE NEIGHBOURING 4.2-ACRE VACANT LOT WITH YOUR SALE AGREEMENT. (id:50886)
Century 21 Lanthorn Real Estate Ltd.
Ph06 - 15 Water Walk Drive
Markham, Ontario
Experience unparalleled luxury in this exclusive, one-of-a-kind 2-storey penthouse, commanding breathtaking panoramic views of Markham and downtown Toronto with coveted south-west exposure on lucky number 28 level. Boasting 1,523 sq ft of sophisticated living space with high ceiling and crown molding, an open-concept layout flows seamlessly from the sun-drenched living room (walk-out to balcony) and dining area to a contemporary chef's kitchen featuring quartz counter/backsplash and premium stainless steel appliances. Retreat to the lavish master suite with a walk-in closet, 3-pc ensuite, and your private 480 sq ft sky terrace oasis. All bedrooms enjoy iconic south-facing CN Tower view. Resort-style amenities including an infinity pool, state-of-the-art gym, party/game rooms, EV charging, 24-hour concierge and guest suite. Fob-access elevators for added security. Walk to public transit, LCBO, Whole Food, parks, restaurants and et. Top ranking school zone Unionville High, St. Augustine And Milliken Mills. Easy access to Hwy 7/404/407 And York University Markham Campus. This rare opportunity won't last. Schedule your private viewing today! (id:50886)
Advent Realty Inc
401 - 7451 Yonge Street E
Markham, Ontario
BWST VALUE IN THORNHILL!!!! TASTEFULLY RENOVATED 2 BED SPACIOUS CONDO. OPEN CONCEPT KITCHEN .UPDATED FLOORING THROUGHOUT. HUGE LAUNDRY ROOM. (id:50886)
Right At Home Realty
1510 - 21 Iceboat Terrace
Toronto, Ontario
Stunning 1-Bed + Den Condo in the Heart of Toronto's Financial & Entertainment District! This spacious suite boasts a modern living room with newer laminate floors (2024), a private balcony with unobstructed city views, and a large primary suite with floor-to-ceiling windows and a semi-ensuite. The huge den easily fits a queen-sized bed, perfect for a home office or extra bedroom. Recently updated with newly installed S/S fridge, stove, dishwasher, and microwave (Mar 2025). This well-thought-out layout is just steps from restaurants, entertainment, and close to the waterfront with easy access to Gardiner, Lakeshore, and QEW. Enjoy premium building amenities, including 24-hour concierge, indoor pool, gym, whirlpool, and more. Comes with an owned locker. A must-see! (id:50886)
RE/MAX Escarpment Realty Inc.
204 - 55 Lombard Street
Toronto, Ontario
Welcome to The Bentley, a boutique building in the heart of Toronto's historic St. Lawrence Market district. Elegance, community & convenience at this spacious 950 sqft suite with parking offers an unparalleled blend of classic & modern convenience, nestled in a low-rise brick building known for its warm, community-focused atmosphere. Enjoy an open-concept living/dining area with solid oak hardwood flooring thruout. The den, formerly a solarium, was opened and is perfect for home office or movie night. An updated open kitchen with stainless steel appls, ceramic flr, generous storage & counter space. Thoughtfully designed bespoke cabinetry in the bdrm & sitting rm enhances functionality, while elegant bathrooms feature Toto toilets, imported tile & a Maax tub in the 4pc. A separate laundry rm has a folding counter, storage cupboards, drawers, & full-size side by side LG front-load machines. Smart storage solutions with custom Rubbermaid organizing systems in every closet & the upgraded LED pot lights in the living room create a bright & contemporary ambiance. The building has a 2nd level courtyard with community garden & fountain, lush rooftop garden with stylish seating, barbecues & a seasonal outdoor saltwater pool. Special features include WIFI throughout the common elements, daily concierge service an electronic security system for peace of mind & bicycle storage. The party meeting room has a full kitchen and provides a welcoming environment for entertaining or connecting with neighbours. Steps from St. James Park, this quiet retreat keeps you close to Toronto's finest dining, cafes, theatres, galleries, and shopping. Walk to St. Lawrence Market, King & Queen subway stations, Eaton Centre, Union Station, Distillery district and more. Easy access to the waterfront, Gardiner and DVP completes this unbeatable downtown living experience. Don't miss this rare opportunity to own a spacious, well-appointed suite in one of Toronto's most sought-after communities! (id:50886)
Royal LePage/j & D Division
205 Eastport Drive
Cornwall, Ontario
MODERN 2-STOREY HOME! Are you in the market for a stylish + perfectly sized 2-storey home with an attached garage that's situated in the North End of the City? This absolutely gorgeous home boasts an open concept layout which includes a bright living room with plenty of southern exposure, a beautiful kitchen complete with stone countertops, an under mount sink, an eat-in island + a walk-in pantry and a dining area with patio door access to the rear yard deck. Additional features include 2 full baths, 3 good sized bedrooms, a bonus room above the garage with a separate laundry that's easily accessible from the bedroom zone, a mostly finished basement with the opportunity for a future 3rd bathroom should one be required, modern trim + doors, LED lighting, easy to maintain ceramic + engineered h.w. flooring, an oversized interlock driveway and so much more! The home is warmed by an e.e. forced air natural gas furnace with central a/c for the warmer months and the sale includes the hot water on demand system. Situated on an established street in a convenient North End residential subdivision just a few blocks away from a brand new park and with easy access to both the Highway 401 & 138. Seller requires SPIS signed & submitted with all offer(s) and 2 full business days irrevocable to review any/all offer(s). (id:50886)
Cameron Real Estate Brokerage
12 - 1606 Sedlescomb Drive
Mississauga, Ontario
This industrial commercial unit offers the ideal setup for a range of businesses, from manufacturing to warehousing or distribution. Located in a strategic industrial zone with excellent access to Major highways (427/QEW/7/27) and transport hubs. Prime location in the Mississauga/Etobicoke Border, nestled across creekside crossing shopping centre. Suitable for variety of uses. Renovated office space, 2bathrooms. Additional Mezzanine space is available. Mezzanine space is not included in the total sqft. Unit has 2 allocated parking spots. Extras: 8x10 Drive-in Door. Excellent access to all major highways. Prime Location!!! (id:50886)
Century 21 Atria Realty Inc.
1401 - 65 Harbour Square
Toronto, Ontario
A Must See! Luxury Waterfront Living At Its Finest!!! Stunning Lakeview!!! AbsolutelySpectacular, Fully Renovated Suite With Breathtaking Panoramic Lake Views From All Rooms!Unobstructed South Exposure Never Lived in Premium 1557 Sqft S/W Corner Unit, Very Bright,Award Winning Building, Most Desirable "01" Suite W/Balcony, High End Luxury Custom Finishes.One Of Only A Few Suites With A Walk-Out Balcony. Smooth Ceiling thru out, Large foyer w/customcloset, Open Concept Kitchen W/Lake View, Quartz countertop and SS appl. Large Living RmW/Juliet Balcony & Separate Dining Rm Open To Kitchen. primary bdrm W/3Pc Ensuite And OpenConcept Walk-In. Large 2 Bedrms + Separate Dining Rm, Spacious Rooms, Open Concept Ideal ForEntertaining. Tons Of En-Suite Storage. Steps To Grocery, Restaurants, Financial &Entertainment Districts, Scotia Arena, Billy Bishop Airport, Easy Hwy Access. Five StarAmenities. Private Shuttle Bus. All Electrical Blinds! **EXTRAS** Maint Fee Incl Cable/Internet& All Utilities! Tremendous Value. Upscale Award Winning Hotel-Style Bldg. IncredibleAmenities! Indoor Pool, Gym, Squash, Licensed Lounge,Shuttle Service For Residents ThroughoutThe Core, Visitors Prkg & More (id:50886)
Century 21 Atria Realty Inc.
3002 - 200 Bloor Street W
Toronto, Ontario
Luxurious Bright Spacious 1265 sqft + 410 sqft wrap around balcony with South Facing Corner Suite With The Best Floor-Plan Located In the heart of Yorkville. The Most Prestigious And Affluent Condo Neighborhood In Toronto. Protected Unobstructed Views Of The City Skyline For Miles. Brand New Hardwood floor thru out, freshly painted.Kitchen with marble countertop with high end finishes and top of the line appliances. Dining and living combines the perfect entertaining space. Primary bedroom w/5pc ensuite and huge walk-in closet.2nd bdrm with 3 pc ensuite and double closet.Huge 410sqft balcony wraps around the whole unit which you can enjoy the amazing, unobstructed city view. Overlooking Entire U Of T, Queen Park, ON Museum. CN Tower & Beyond To The Lake. Magnificent Expansive Views From Every Room. Den With Door can be used as a 3rd bedroom.European Inspired Kitchen W/Upgraded Miele,sub-zero and wolf Appliances. 24Hr Polite Concierge. $$$ Amenities.A Must See! FRESHLY PAINTED, NEW HARDWOOD FLOOR,MARBLE COUNTERTOPS,TOP OF THE LINE APPLIANCES.$$$ AMENITIES. STEPS TO SUBWAY, RESTAURANTS, SHOPS (id:50886)
Century 21 Atria Realty Inc.
6 1/2 Kopperfield Lane
Hamilton, Ontario
Executive freehold townhouse, in a best-kept-secret neighborhood boasts tasteful modern living & superb convenience. 3 bed & 3 bath bring grand design to be proud of. Open-concept with high ceilings & large windows allow plenty of natural light. The gracious kitchen with SS appliances will host friends with ease. Backyard adds to the entertaining space. Basement is large & high lending itself to an office, gym or extra bedroom with rough-in available. (id:50886)
Keller Williams Signature Realty
1155b West Bay; Pin 735110015 Road
Garson, Ontario
Located in the beautiful McLeod Bay on Lake Wanapitei, just 10 minutes from the Sudbury Airport and 20 minutes from New Sudbury, this rare opportunity offers two stunning lots ready for your dream home or cottage. The first lot features 178 feet of pristine waterfront and 1.05 acres, providing breathtaking views and direct lake access. There a permanent concrete dock. The second lot, located in West Bay, offers 192.15 feet of frontage and 3.14 acres—perfect for added privacy, extra space, or future development. Whether you're looking for a peaceful retreat or a year-round residence, this package combines natural beauty with unbeatable convenience.To be sold with PIN# 735110059. Sold separately but as a package. (id:50886)
RE/MAX Crown Realty (1989) Inc.
203 - 109 Vanderhoof Avenue
Toronto, Ontario
Fabulous Second Floor Premier Office Space Combining Traditional Post and Beam Interior With Modern High End Finishes. Plenty of Natural Light, Featuring Private Entrance, High Ceilings and Corner Exposure On Two Sides. Extremely Flexible Space With Private Boardrooms. Large Open Areas and Private Offices. Also Includes Large Kitchen and Private Washroom. Great Signage. Plenty of Parking. Conveniently Located Just Minutes from Laird and Eglinton. (id:50886)
Harvey Kalles Real Estate Ltd.
20 Craven Avenue
Burlington, Ontario
Your own personal 'resort' awaits you in beautiful West Burlington. This bright and spacious 3740 sq ft bungalow showcases walls of windows overlooking the private oasis in the backyard! Offering 3+2 bedrooms, including a luxurious master retreat with wood burning fireplace, large walk-in closet, and dream ensuite bath. The well appointed chef's kitchen is open concept to the cozy family room with gas fireplace and wall-to-wall built-in bookshelves and views of the pool and gardens. Formal lounge and dining room adds prestige to your dinner parties with a gas fireplace shared between the two. Fully finished basement with in-law suite (kitchen, full bath, & living area) with a *separate entrance*. Plenty of room for your gym and additional recreation room as well. Walk outside to your fully private yard through oversized sliders and French doors, and entertain with ease! Enjoy the inground saltwater pool overlooked by multi elevation durable composite deck, professional landscaping with gorgeous annual gardens, and in ground irrigation system. Incredibly convenient location!! 1 Minute to Aldershot GO & ramps to 403/QEW Hamilton/Toronto/Niagara. Upgrades within the past few years include decks, new septic system, sod, pool liner, roof capping & venting, skylights, interior & exterior doors, furnace, owned hot water tank, sump pump, luxury ensuite, and many more. Full list available. (id:50886)
Keller Williams Signature Realty
54 East Glen Drive
Lambton Shores, Ontario
Step into the Rivera, a 2,462 sqft bungalow in Crossfield Estates that combines modern elegance with everyday comfort. Designed for functionality & style, this home offers 4 beds, including a flexible space for a home office, and 2.5 baths. The heart of the home is the expansive great room, featuring soaring ceilings, custom built-ins, and a cozy gas fireplace. The gourmet kitchen is a chefs dream, with quartz countertops, a walk-in pantry, and a breakfast bar. Retreat to the luxurious primary suite with a spa-inspired ensuite featuring a freestanding tub, glass shower, and walk-in closet. Thoughtful details like a laundry/mudroom and oversized garage add to its practicality. Outdoor living is easy with covered porches, ideal for relaxing or entertaining. With high-end finishes, the Rivera offers sophistication and everyday ease. Other models and lots available. Price includes HST. Property tax & assessment not set. Hot water tank is a rental. To be built, being sold from floor plans. (id:50886)
Keller Williams Lifestyles
52 East Glen Drive
Lambton Shores, Ontario
Welcome to the Marquis, an exquisite 2,378 sqft bungalow in Crossfield Estates, designed for luxurious, functional living. This stunning home features 3 spacious bedrooms, 2.5 baths, and an open-concept layout that blends comfort and style. The great room, anchored by a gas fireplace, flows into the gourmet kitchen with quartz countertops, a walk-in pantry, and a large island. The primary suite is a true retreat, with a spa-inspired ensuite offering a soaker tub, glass shower, and walk-in closet. Two additional bedrooms share a well-appointed bath. A dedicated office, mudroom/laundry, and an oversized three-car garage add convenience. Enjoy outdoor living on the covered porches. Built with high-end finishes like engineered hardwood, tile flooring, and a high-efficiency HVAC system, the Marquis blends elegance and modern functionality. Other models and lots available. Price includes HST. Property tax & assessment not set. Hot water tank is a rental. To be built, sold from floor plans. (id:50886)
Keller Williams Lifestyles
63 East Glen Drive
Lambton Shores, Ontario
Crossfield Estates is an exclusive, residential community in Arkona, offering large estate lots for a relaxed lifestyle. With convenient access to amenities such as local farmers markets, hiking trails & the nearby Arkona Fairway Golf Club, Crossfield Estates caters to every need & desire. Choose from 29 golf course lots, extra deep lots, or cul-de-sac lots, each offering a unique setting for your dream home. Banman Developments offers a range of desirable floor plans, or you can purchase a lot outright & work with your preferred builder to create a personalized home. Crossfield Estates is only a 30 min. drive from London & Sarnia, & the charming town of Forest is just 10 min. away. The sandy beaches of Lake Huron are a short 15 min. drive. Book your private tour today! Other lots are available. Price includes HST. Property tax & assessment not set. (id:50886)
Keller Williams Lifestyles
37 East Glen Drive
Lambton Shores, Ontario
Crossfield Estates is an exclusive, residential community in Arkona, offering large estate lots for a relaxed lifestyle. With convenient access to amenities such as local farmers markets, hiking trails & the nearby Arkona Fairway Golf Club, Crossfield Estates caters to every need & desire. Choose from 29 golf course lots, extra deep lots, or cul-de-sac lots, each offering a unique setting for your dream home. Banman Developments offers a range of desirable floor plans, or you can purchase a lot outright & work with your preferred builder to create a personalized home. Crossfield Estates is only a 30 min. drive from London & Sarnia, & the charming town of Forest is just 10 min. away. The sandy beaches of Lake Huron are a short 15 min. drive. Book your private tour today! Other lots are available. Price includes HST. Property tax & assessment not set. (id:50886)
Keller Williams Lifestyles
28 Alexander Gate
Lambton Shores, Ontario
Step into the Ashbrook Model at Crossfield Estates, offering 1,878 sqft of carefully crafted living space. This beautiful 2-bedroom, 2-bath home showcases a bright, open floor plan. The great room features vaulted ceilings and an electric fireplace, creating a warm & inviting space. The kitchen includes sleek quartz countertops, soft-close cabinetry, a walk-in pantry & an island with a breakfast bar for casual dining or entertaining. The primary suite is a tranquil oasis with a walk-in closet & luxurious ensuite, complete with a freestanding tub and glass-enclosed shower. A second bedroom provides flexibility for guests or a home office. Enjoy outdoor relaxation on the covered porch with access through sliding patio doors. Energy-saving amenities include a high-efficiency gas furnace, central air, and a tankless hot water heater. Other models and lots available. Price includes HST. Property tax & assessment not set. Hot water tank is a rental. To be built, being sold from floor plans. (id:50886)
Keller Williams Lifestyles
25 Alexander Gate
Lambton Shores, Ontario
Experience luxury living in the Burke Model at Crossfield Estates, offering 1,975 sqft. of expertly designed space. This stunning 3-bed,2.5-bath home is crafted for comfort and functionality. The heart of the home is an open-concept great room with a cozy gas fireplace and vaulted ceilings, seamlessly flowing into a modern kitchen with quartz countertops, soft-close cabinetry & a spacious island. The master suite is a private retreat with sloped ceilings, a freestanding tub & a glass-enclosed shower. Two additional bedrooms offer ample space and share a well-appointed bathroom. A covered deck & porch provide year-round outdoor enjoyment. Additional conveniences include a laundry room & mudroom with optional bench and cubbies. Energy-efficient features include a high-efficiency gas furnace, central air, and a tankless water heater. Other models and lots available. Price includes HST. Property tax & assessment not set. Hot water tank is a rental. To be built, being sold from floor plans. (id:50886)
Keller Williams Lifestyles
50 East Glen Drive
Lambton Shores, Ontario
Welcome to the Laurent, a stunning 1,923 sq. ft. home in Crossfield Estates, designed for modern living with timeless charm. This beautifully crafted bungalow features 3 bedrooms, 2.5 baths, and an open-concept layout perfect for families and entertainers alike. The vaulted ceilings in the great room and primary suite create a bright, airy ambiance, while the thoughtfully designed kitchen boasts quartz countertops, a spacious island, and soft-close cabinetry. Enjoy seamless indoor-outdoor living with covered front and rear porches. The primary suite offers a spa-inspired ensuite with a freestanding tub, glass shower, and walk-in closet. A dedicated office space, main-floor laundry, and an oversized double garage with a workbench add convenience. Built with quality in mind, this home includes premium engineered hardwood, tile flooring, and a high-efficiency gas furnace with central air. Experience luxury, comfort, and functionality in the Laurentyour dream home awaits! Other models and lots available.Price includes HST. Property tax & assessment not set. Hot water tank is a rental. To be built, being sold from floor plans. (id:50886)
Keller Williams Lifestyles
26 Alexander Gate
Lambton Shores, Ontario
Crossfield Estates is an exclusive, residential community in Arkona, offering large estate lots for a relaxed lifestyle. With convenient access to amenities such as local farmers markets, hiking trails & the nearby Arkona Fairway Golf Club, Crossfield Estates caters to every need & desire. Choose from 29 golf course lots, extra deep lots, or cul-de-sac lots, each offering a unique setting for your dream home. Banman Developments offers a range of desirable floor plans, or you can purchase a lot outright & work with your preferred builder to create a personalized home. Crossfield Estates is only a 30 min. drive from London & Sarnia, & the charming town of Forest is just 10 min. away. The sandy beaches of Lake Huron are a short 15 min. drive. Book your private tour today! Other lots are available. Price includes HST. Property tax & assessment not set. (id:50886)
Keller Williams Lifestyles
345 Thousand Islands Parkway
Front Of Leeds & Seeleys Bay, Ontario
Intimately located between Gananoque and Ivy Lea along the 1000 Islands Parkway, lies this quiet, cozy group of cottages set in a picturesque bay. Each cottage has distinct design elements, private bathrooms, decks and parking. They also have their own private hot tub, fire pit and outdoor grill. \r\n\r\nOne of the features of the 3.5 acre property that is so keenly important is the CT Zoning (Tourist Commercial) which significantly allows for possible expansion and options normally not available otherwise. The current owners have installed a state of the art wastewater treatment system, renovated the current cottages and retained older buildings on site to preserve their important positions on the parcel of land. With just over 700' of waterfront and a stonebreak wall that provides for safe dockage at the multi slip docking set up this is the perfect location for a cottage rental business, a private or corporate getaway. \r\n\r\nOne cottage currently is set up for year round use but with HVAC in all cottages certainly early and late season will be exceptionally comfortable. There are two back up generators on site for the completely furnished cottages to make sure that family and guests stay safe and warm if the power does go out. There are 5 cottages on the property. Buildings measuring at: 734sqft, 360sqft, 1,004sqft, 546sqft, 340sqft.\r\n\r\nThis is an amazing opportunity if you are an islander who is looking for a mainland location that can accommodate overflow guests, off season enjoyment or just a stepping off point for your island property that also creates an income. (id:50886)
Sotheby's International Realty Canada
223 - 28 Ann Street
Mississauga, Ontario
Welcome to The Anticipated Westport Condominiums! Fully furnished 2-bedroom, 2-bath residence in the heart of Port Credit. The open-concept kitchen and living space is perfect for entertaining, featuring integrated high-end built-in appliances, sleek cabinetry, GraniteCountertops, with Floor-to-ceiling windows creating an abundance of natural lighting. This Beautiful home can also come fully furnished, Great option for a first time buyer! Enjoy access to premium amenities, including a concierge, lobby lounge, co-working hub, fitness centre, pet spa, guest suites, and a stunning rooftop terrace featuring fire pits, cabanas, and BBQ stations. Located just a 5-minute walk from the waterfront, parks, boutique shops, and gourmet dining, this condo is perfectly situated to offer the best of Port Credit. With thePort Credit GO Station at your doorstep, Commute to downtown Toronto in under 30 minutes, commuting has never been easier! (id:50886)
Zolo Realty
Ph2 - 2220 Lakeshore Boulevard
Toronto, Ontario
This stunning 2 bedroom, 2 bathroom south-facing penthouse at 2220 Lakeshore offers the perfect blend of luxury and comfort. The expansive floor plan features a spacious living area with floor-to-ceiling windows that showcase panoramic views of the lake and city skyline. The modern kitchen is equipped with high-end appliances and sleek finishes, making it ideal for both cooking and entertaining. The bedrooms are generously sized, with the master suite boasting a private ensuite bathroom. With top-notch amenities and a prime location, this penthouse provides a sophisticated urban oasis for its residents.** seller agrees to provide a $5,000 credit to replace flooring, so you can have the floors of your choice!** second locker also available in next building for additional cost. (id:50886)
RE/MAX Realty Services Inc.
805 Stonehaven Avenue
Newmarket, Ontario
Located In Sought After Stonehaven. Stylish, Modern Updates-Porcelain Tiles, Quartz Counters, Laminate Flooring, S/S Appl. W/O Bsmt With In-Law Potential, 3 Piece Bath & Wet Bar.Modern, Immaculate Home In Prestigious Stonehaven Close To Schools, Parks, Restaurants, Shopping, Transit , HWY 404, 400, Magna Centre & over 2400 SQF living space. Updated, Sparking Eat-In Kitchen With Porcelain Tiles, Quart Counters & Stainless Steel Appliances & W/O To Spacious Tiered Deck. Bright Main Floor Family Rm With Gas Fireplace. Large Master Suite With Updated, Modern 4 Piece Ensuite & Large W/In Closet. Prof Fin W/O Basement With 3 Piece Bath & Rec Room With Gas Fireplace & Large Bar Area. (id:50886)
Right At Home Realty
900 15th Side Road
King, Ontario
Exceptional 48+ Acre Estate (Acreage to be Confirmed by Buyer) - A Rare Find! A perfect blend of spacious living and versatile functionality. At its heart is a well-appointed bungalow featuring 5 bedrooms and 4 bathrooms, complemented by a 3-car attached garage. The home includes two separate finished basements: one with 3 bedrooms and 2 baths, and the other with 2 bedrooms and 1 bath, offering ideal spaces for extended family, guests, or rental opportunities. The property shines with multiple powered outbuildings, including a large finished detached garage with a second floor, perfect for a workshop, studio, or additional storage. A substantial coverall building and a back building with covered outdoor storage spots provide ample space for equipment, vehicles, or hobbies. Nestled in a serene rural setting, this estate offers unmatched privacy, flexibility, and potential. A true must-see for those seeking a unique property with endless possibilities! Some photos are digitally staged. (id:50886)
Right At Home Realty
16 Mitchell Street
St. Catharines, Ontario
This strategically located 4.05-acre parcel presents an exceptional opportunity for builders, developers, and investors seeking high-density residential development in St. Catharines thriving market. The site offers flexible development potential including 90+ traditional townhomes or 136 stacked townhomes, or up to 300 apartment units - with servicing capacity already confirmed for maximum density. The land's current per-door cost sits significantly below market value, creating immediate equity potential. Situated just 5 minutes from QEW access, the property provides quick connectivity to Toronto and the world-renowned Niagara Falls, while benefiting from St. Catharines; 12% population growth since 2020 and sub-2% rental vacancy rates. With pre-consultation already underway with city planners and multiple exit strategies available - from build-to-sell to land banking (8-12% annual appreciation) - this offering represents a rare chance to secure high-density land at a basis well below cost in one of Niagara's most dynamic urban nodes. (id:50886)
RE/MAX Real Estate Centre Inc.
9 Parkview Heights
Quinte West, Ontario
Welcome home when you enter this 2400 Sq ft extended all brick bungalow located at 9 Parkview Heights. Easy access to marina, shopping, 401, and 8 Wing. No stairs on main floor. Spacious kitchen with loads of cupboards and counterspace, a separate main floor family room to relax. Formal entertaining living room, with gas fireplace. Main floor family room with access to patio. Three main floor bedrooms on a separate wing, primary with ensuite and walk-in closet. Main floor laundry room plus a 2 pce bath. Large deck and private rear yard plus patio. Full unspoiled basement. Enjoy the south facing sunroom for those lazy days. This all located on an oversize 120 by 110 lot with excellent landscaped grounds. (id:50886)
Royal LePage Proalliance Realty
1943 South Shore Road
Greater Napanee, Ontario
Welcome to your dream waterfront retreat on beautiful Hay Bay! This charming 2-bedroom, 1-bath cottage offers a perfect blend of cozy comfort and modern updates, all nestled right on the water's edge. Imagine waking up each morning to breathtaking views across the bay, looking through the large living room windows that overlook the sparkling water. Unwind in the welcoming living room, where the wall of windows fill the space with natural light and create a seamless connection to the outdoors. A wood stove adds warmth and charm, making this the ideal spot to relax. Step through the sliding glass doors onto your spacious deck, perfect for morning coffee, summer BBQs, or simply soaking in the peaceful scenery. The updated bathroom features a modern and spacious glass shower, a luxurious touch after a day of boating, fishing, or swimming. The kitchen is both functional and stylish, equipped with newer cabinets and sleek stainless steel appliances, making meal prep a pleasure. Thoughtful upgrades set this cottage apart: spray foam insulation in the walls and floors maximizes comfort and energy efficiency, so you can enjoy your waterfront oasis on those cool nights. Spend your days by the clear water, relaxing on your very own dock, ideal for swimming, boating, launching a kayak, or basking in the sun with family and friends. Plus, you're perfectly situated with the ferry to Picton just a 10-minute drive away, offering easy access to Prince Edward County's wineries, markets, and charming shops. Ideal as a weekend escape or investment rental, this Hay Bay cottage promises all the joys of lakeside living. Don't miss your chance to own a turn-key property with direct, private water access and unforgettable views. Start making memories on the bay - book your showing today! (id:50886)
Mccaffrey Realty Inc.
205 - 75 Graydon Hall Drive
Toronto, Ontario
Welcome to this spacious 3-bedroom, 2-bathroom residence! The open-concept living and dining area is filled with natural light from large windows, creating a warm and inviting ambience. The modern kitchen boasts SS fridge, SS dishwasher, stove and microwave along with ample storage cabinets. Retreat to the generously sized bedrooms, including a primary suite featuring a walk-in closet and a convenient 2-piece ensuite. For added convenience, enjoy the in-suite laundry room. Step onto a large balcony to take a breathing panoramic views. This meticulously maintained luxury building offers exceptional amenities, including a beautifully landscaped garden and a dedicated BBQ/picnic area. Ideally located near TTC, highways 401, 404 , Fairview Mall, and subway access, this residence provides the perfect blend of comfort and convenience. (id:50886)
Century 21 Percy Fulton Ltd.
2 - 286 Vine Street
St. Catharines, Ontario
Welcome to 286 Vine St, St. Catherines! This lovely, newly renovated one-bedroom unit is located in a solid well-maintained 9 Units building, featuring a convenient location, large parking lot and bright new windows. Enjoy the fresh look and feel of new hardwood engineered floors throughout the unit, a completely renovated kitchen with new poplights and all-new appliances including a fridge, stove, range hood, and dishwasher. The fully tiled, brand-new bathroom boasts a new sink, faucet, toilet, wall mirror, and wall LED lights. Relax on the spacious, beautiful balcony, and be the first to live in this newly renovated, spacious, and secure unit. The tenant only pays for hydro, saving significantly on the rest of utilities as the landlord covers landscaping, snow removal, heat, water, parking, building insurance, building maintenance, management fees, and property taxes, offering great value for the price of the lease. Conveniently located close to shopping, banking, restaurants, and parks, and on a bus route for easy commuting, with schools nearby, immediate possession is available. One Parking spot is included. Additional parking is $35/month. Call us today for your private showing. Tenant to provide filled out Rental Application, recent Equifax Full Credit Report with the credit score, Income Verification for the past 4-6 months, Employment Letter, References. (id:50886)
RE/MAX Niagara Realty Ltd
C5a - 150 Main Street W
Hamilton, Ontario
Exciting Opportunity in Downtown Hamilton! Thinking of opening your own office space, restaurant, Pharmacy or boutique business etc? This commercial retail/office space in downtown Hamilton could be just what you've been searching for. Located at ground level in the 150 Main St W residential condominium building, this corner unit is 900 sq ft and offers direct street access as well as backdoor access and is ideally situated near a vibrant, high-traffic area populated with students and professionals. The space is fully accessible and offers great potential for customization. It comes with rough-in electrical and plumbing and a roughed-in accessible washroom, water lines ready for connection, and hydro wiring in place that just needs to be completed. A heating and air conditioning unit is also included. Maintenance fees include water, heating and AC. This is a unique opportunity to create a space that works for you, right in the heart of the city. The LRT on Hwy 8 is coming soon behind the building on Main St. The property is also available for lease (MLS# [insert number]).Book your showing today and bring your business vision to life! (id:50886)
Royal LePage Meadowtowne Realty
2 - 12 Falconer Drive
Mississauga, Ontario
Clean, Bright Office Area with additional Waiting Area. Rent Includes Hydro. (id:50886)
Dreamnest Realty Inc.
616 - 335 Wheat Boom Drive
Oakville, Ontario
This beautiful 1+1 bedroom condo in Oakville is a perfect blend of comfort and convenience. The spacious layout features a cozy bedroom and a den that can be used as a home office or guest bedroom. The open concept living area is perfect for entertaining with 9 foot ceiling. Enjoy your private balcony where you can relax and take in the views. Everything you need is just moments away from top rated schools, including shopping centers, parks, trails, restaurants, and public transit. The unit comes with smart home features. Don't miss out on this fantastic opportunity! (id:50886)
RE/MAX Gold Realty Inc.
555 Broadway Avenue
Orangeville, Ontario
2 Acres Zoned for Development. Prime Opportunity. An exceptional development opportunity with approximately 2 acres of land, zoned for future growth. Located along Veterans Way frontage, this property offers great development potential, including possible severance. The site includes an 8-room, 2-storey home fronting on Broadway, nestled on a private lot that gently slopes into a beautiful treed ravine adding character and privacy. Ideal for contractors, developers, or investors looking for a unique blend of usable yard space and long-term potential. Build detached homes or a block of freehold townhomes, the possibilities are yours to explore. Don't miss this rare opportunity in a growing area! (id:50886)
Century 21 Red Star Realty Inc.
7 Queen Street
Brock, Ontario
This Charming, Move In Ready, Three Bedroom Brick Bungalow Offers Comfort, Style, And Space In The Peaceful Town Of Cannington. Lovingly Maintained And Updated, This Home Features Hardwood Floors, An Attached Double Car Garage, Plenty Of Parking, And A Spacious Partially Finished Basement. This Home Presents An Updated Kitchen And Dining Area, Perfect For Family Meals And Entertaining. Laundry Is Smartly Positioned On The Main Floor With Easy Access To The Primary Bedroom And Semi-Ensuite. Step Outside To A Private Deck And A Fully Fenced Backyard Ideal For Relaxing, Gardening, Or Hosting Summer Get-Togethers. Downstairs, The Basement Expands Your Living Space With A Large Recreation Room, A Versatile Office Area, And A Separate Bonus RoomPerfect For Guests, A Home Gym, Or Extra Storage Space. This Well Cared For Home Is Greatly Situated Close To Local Amenities, Parks, Schools, And The Newly Built Brock Community Health Centre. Notable Updates Include: Shingles (2012), Windows (2013), Gas Furnace, Air Conditioning & Ductwork (All 2013), Updated Electrical (2014), Paved Driveway (2014), Sump Pump (2023), Deck & Fenced Backyard (2014), Renovated Kitchen & Laundry (2016), Plus Weeping Tile Foundation Waterproofing (2018). Garage Has 220V Power And Rough-In For Gas Furnace. (id:50886)
Exp Realty
1509 - 115 Omni Drive
Toronto, Ontario
Bright & spacious 2+1 bedroom, 2 bathroom corner suite with a split floor plan and stunning south-facing views! Built by Tridel and featuring a renovated kitchen with quartz countertops, stainless steel backsplash, and appliances, plus a gas line for a gas stove. Enjoy refinished hardwood floors in the living, dining, and den/solarium. Prime locationjust steps from transit, Scarborough Town Centre, restaurants, the library, YMCA, and Highway 401. Amenities include a 24-hour gatehouse, indoor pool, fitness room, and more! (id:50886)
Century 21 Leading Edge Realty Inc.
821-822 - 210 Silver Star Boulevard
Toronto, Ontario
Unit #821 and #822 to be sold together, total over 3,200 sqft including Ground area (2,452 sqft) and Mezzanine. Commercial/Industrial Condo units with large open concept office space. Ideal for variety uses including Warehouse/Showing Room/Small Manufactory/Retail with office, etc. Busy plaza with Ample Parkings. Excellent location with Convenient Transit to serve Scarborough and GTA business. (id:50886)
RE/MAX Atrium Home Realty
121 Amberjack Boulevard
Toronto, Ontario
One Of The Best Location In Scarborough! Newly Renovated Backsplit 4 Detached With Separate Entrance To Lower Level With Kitchen, 4 Bedroom Apartment. New Vinyl Floors From Main To Upper, Kitchen And Stainless Appliances Is New, Excellent Quiet Convenient Community Easy Access To Scarbough Town Center, , Centennial College, U of T, Schools, Rec Centre, Supermarket & Stores,Park. 5 Minutes Enter To 401. Back on Community Center **EXTRAS** All New Stainless Steel Fridges, Stoves, Washer, Dryer In the main kitchen and second set of fridge , stove and washer in the basement (id:50886)
RE/MAX Excel Realty Ltd.
4103 - 11 Yorkville Avenue
Toronto, Ontario
Welcome to 11 Yorkville, a brand new, never-lived-in luxury residence in one of Toronto's most prestigious neighbourhoods. This stunning 1 Bed + Den, 1 Bath suite on the 41st floor offers nearly 600 sq.ft. of elegant, functional living space with luxury upgrades throughout. The sleek, modern kitchen features integrated Miele appliances, a wine trough, wine fridge, and a stylish centre island, perfect for entertaining. The den provides an ideal space for a home office or reading nook, while the upgraded spa-inspired bathroom adds a touch of sophistication. Enjoy unobstructed and open views and abundant natural light from this high-floor unit, set in a building that defines refined urban living. Residents have access to world-class amenities including an indoor-outdoor infinity pool, state-of-the-art fitness studio, spa, piano lounge, business centre, media room, rooftop BBQ + sitting terrace and wine tasting lounge. Located steps from fine dining, luxury boutiques on the Mink Mile, art galleries, nightlife, and the Bloor-Yonge subway station, this is a rare opportunity to live in the heart of Yorkville's vibrant lifestyle. (id:50886)
RE/MAX Millennium Real Estate
Unit 1 - 1011 Thomas Spratt Place
Ottawa, Ontario
FOR LEASE 3,500+ SQ FT OFFICE/WAREHOUSE SPACE OTTAWA BUSINESS PARK. Located in the highly sought-after Ottawa Business Park, close to the 417, this 3,500 sq ft mixed-use office and warehouse space offers the perfect blend of functionality and modern appeal. The warehouse boasts 17-foot clear ceiling heights and includes a convenient 10 x 14 drive-in overhead door, ideal for a variety of operational needs. The office area is bright and recently updated, providing a professional environment ready for immediate use. With ample on-site parking and flexible zoning, the space can accommodate a wide range of business types. Build-to-suit options are available, allowing for quick customization and fast occupancy. This is a prime opportunity for businesses looking to grow in a strategic and accessible location. (id:50886)
All/pro Real Estate Ltd.
24 Mac Kenzie Street
Lambton Shores, Ontario
Welcome to 24 MacKenzie Street-an incredible opportunity to build your dream home or investment property in the charming town of Forest. This spacious vacant lot sits on a quiet, established street just a short walk to schools, parks, shops, and all the small-town amenities you need. With mature trees lining the area and a peaceful, family-friendly atmosphere, it's the perfect setting for your future build. Located less than 30 minutes from both Sarnia and Grand Bend, and just a short drive to the beautiful shores of Lake Huron, this lot offers the best of country-town living with easy access to nearby cities. Whether you're looking to build your forever home or invest in a growing community, this lot offers fantastic potential in a desirable location. Municipal water and sewer are available at the lot line. Price + HST, if applicable. Property tax & assessment not set. Dont miss your chance to secure a great piece of land in the heart of Forest! (id:50886)
Keller Williams Lifestyles
0 Acreman Road
Madoc, Ontario
Welcome to Beautiful Madoc. This Unique Parcel of Vacant land, approximately 5 Acres with 233.6 Feet of Frontage, is located on the southwest side of Concession Road and Acreman Road within the Municipality of Centre Hastings, close to the Village of Madoc. It features Tranquillity and Privacy with a true Wildlife Connection. Calling all Nature Lovers with Vision and Creative Planning. Amidst Trees, Bush and Open Space, this Parcel of Land is zoned Rural Residential with some Environmentally Protected Area. (Buyers to do "due diligence" with building opportunities) The Property could lend itself well to a home, subject to Municipal Building Approval and Permits. Please Note: This is Vacant Land and All Offers are subject to final Severance Approval and will be subject to HST. The Property Tax is to be determined by the Municipality upon Severances. (id:50886)
Royal Heritage Realty Ltd.
17 Fire Route 394
Trent Lakes, Ontario
Nestled on the serene shores of Crystal Lake, in Collins Bay, this charming 3-season cottage offers the perfect retreat for those seeking peace, recreation, and natural beauty. Featuring three bedrooms and one bathroom, the open-concept living space is ideal for entertaining, complete with two stone, wood-burning fireplaces that add warmth and character. Enjoy lake views from the covered, screened-in porch, or spend your days swimming in the clean, waters and exploring the lakes excellent boating and fishing opportunities. The large dock is perfect for relaxing or launching your water adventures, while the quiet road offers a sense of privacy and escape. A separate laundry room adds convenience, & bunkie offers over flow space for guests, making this lakeside getaway as functional as it is picturesque. (id:50886)
RE/MAX All-Stars Realty Inc.
166 Brock Street
Brantford, Ontario
Welcome to 166 Brock Street, a stunning century home that has been completely restored with high end finishes and attention to detail throughout. This gorgeous home will not disappoint and offers 3 beds, 2 baths with high ceilings and loads of charm. The home has been recently painted (2021) and has kept its character with refinished original hardwood floors, and original hardwood trim and door casings(2021).Enter the grand foyer with refinished real oak wainscotting/ railing and staircase. Both the living room and dining room are open and bright with crown moulding and pocket doors between the rooms. The den is just off the dining room which could also be used as a main floor bedroom.The kitchen has been completed renovated (2021) and offers new kitchen cabinets with custom hardware, a farm sink, new stainless-steel appliances and quartz countertops. The main floor is complete with a 2-piece bathroom and powder room. Upstairs you will find a spacious primary bedroom, a second bedroom, an office space that would also be a great nursery and a 4-piece bathroom with laundry.Noteworthy updates include the electrical (2021), furnace (2021), A/C (approx. 2017), Water heater & softener (2021), windows (approx. 2019),roof (approx.2015), driveway (2021). This home has charm throughout you will not want to miss! Check the feature sheet for more information. (id:50886)
Revel Realty Inc.
203 - 7716 Garner Road
Niagara Falls, Ontario
Be among the first to secure your space in the highly anticipated, net-zero emission Warren Woods Plaza Niagara Falls premier new neighborhood retail and office destination, slated for completion in Fall 2026. This expansive 795 sq. ft. FIRST-floor OFFICE unit is ideally situated with direct street exposure, premium signage opportunities both inside and out, and immediate access to a beautifully landscaped courtyard amenity, perfect for attracting steady foot traffic and creating an inviting customer experience. Designed with a focus on contemporary architecture, unique materials, striking colors, and functional layouts, Warren Woods Plaza offers an environment thats as visually compelling as it is business-friendly. Located at 7716 Garner Rd, at the prominent intersection of Garner Rd & Warren Woods Ave, just southwest of McLeod Rd and west of the QEW, this plaza is perfectly positioned to serve more than 2,300 newly developed homes, with an additional 2,000+ homes in the pipeline, ensuring a rapidly growing customer base for years to come. Retail and office units feature high ceilings, modern infrastructure, and are surrounded by a vibrant community lacking comparable commercial amenities, making this a prime opportunity for retailers and service providers to become the go-to destination for everyday needs. With a commitment to sustainability, convenience, and community connection, Warren Woods Plaza is designed to foster thriving businesses in an accessible, forward-thinking environment. Dont miss your chance to elevate your brand in Niagaras next commercial hot spot book a tour today and make your mark at Warren Woods Plaza! OTHER OFFICE SIZES are available please reach out to LL. (id:50886)
Keller Williams Referred Urban Realty
202 - 7716 Garner Road
Niagara Falls, Ontario
Be among the first to secure your space in the highly anticipated, net-zero emission Warren Woods PlazaNiagara Falls premier new neighborhood retail and office destination, slated for completion in Fall 2026. This expansive 795 sq. ft. FIRST-floor OFFICE unit is ideally situated with direct street exposure, premium signage opportunities both inside and out, and immediate access to a beautifully landscaped courtyard amenity, perfect for attracting steady foot traffic and creating an inviting customer experience. Designed with a focus on contemporary architecture, unique materials, striking colors, and functional layouts, Warren Woods Plaza offers an environment thats as visually compelling as it is business-friendly. Located at 7716 Garner Rd, at the prominent intersection of Garner Rd & Warren Woods Ave, just southwest of McLeod Rd and west of the QEW, this plaza is perfectly positioned to serve more than 2,300 newly developed homes, with an additional 2,000+ homes in the pipeline, ensuring a rapidly growing customer base for years to come. Retail and office units feature high ceilings, modern infrastructure, and are surrounded by a vibrant community lacking comparable commercial amenities, making this a prime opportunity for retailers and service providers to become the go-to destination for everyday needs. With a commitment to sustainability, convenience, and community connection, Warren Woods Plaza is designed to foster thriving businesses in an accessible, forward-thinking environment. Dont miss your chance to elevate your brand in Niagaras next commercial hotspotbook a tour today and make your mark at Warren Woods Plaza! OTHER OFFICE SIZES are available please reach out to LL. (id:50886)
Keller Williams Referred Urban Realty

