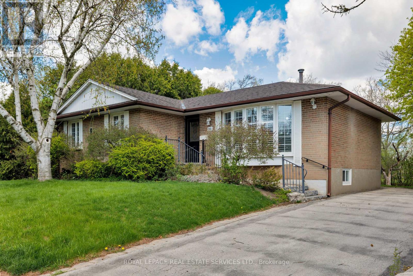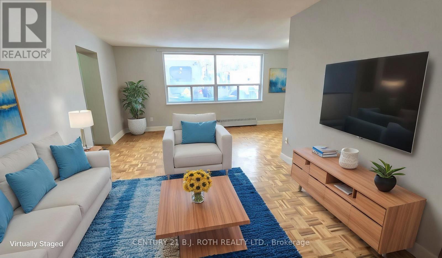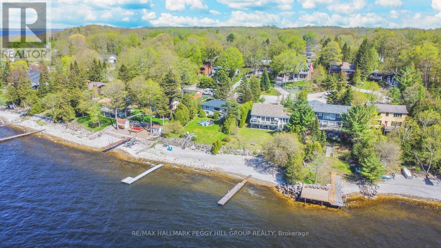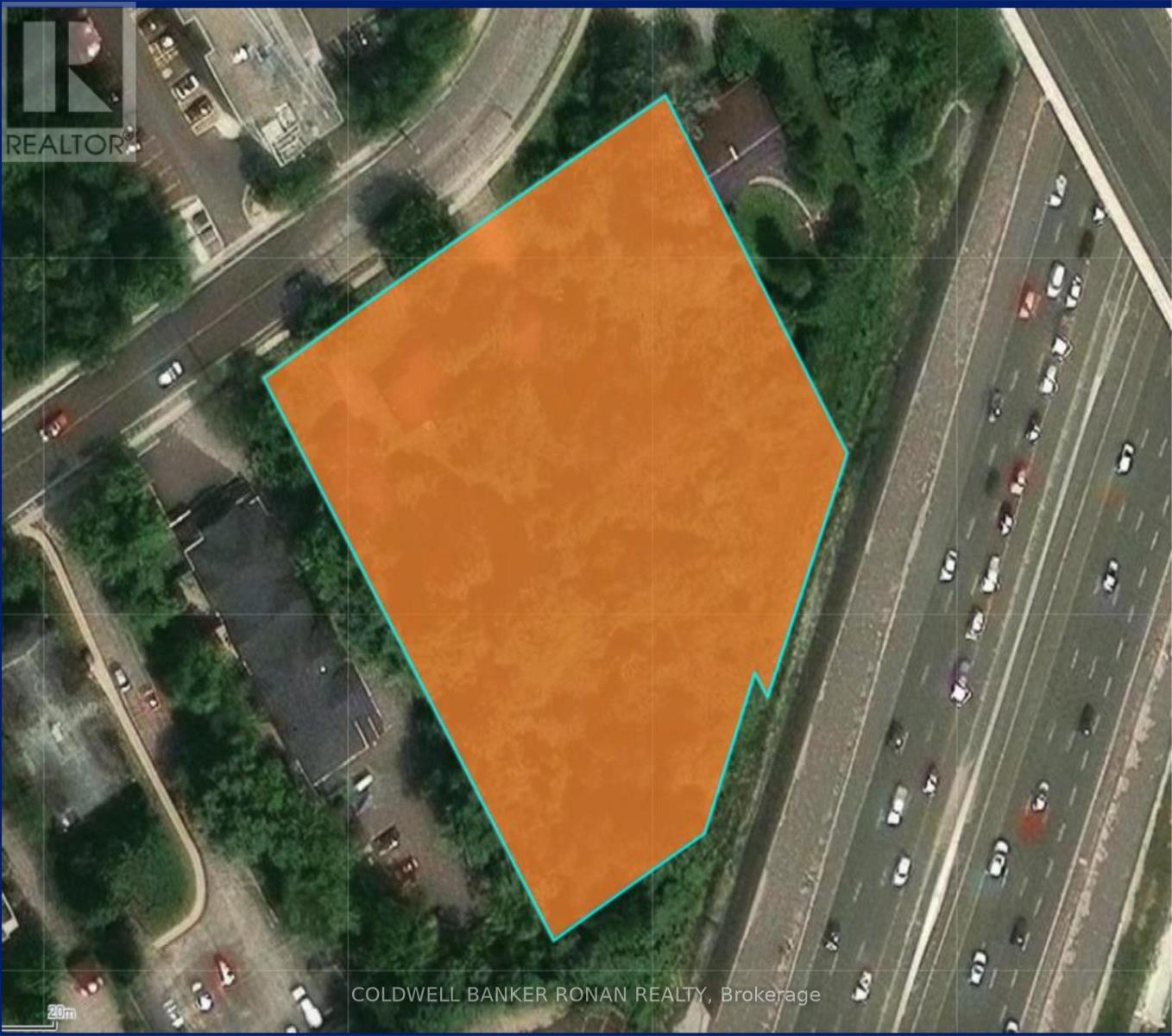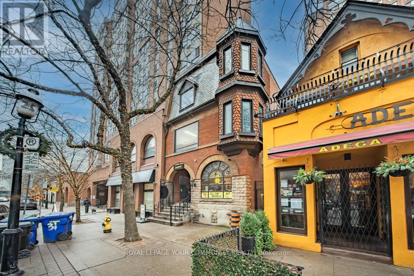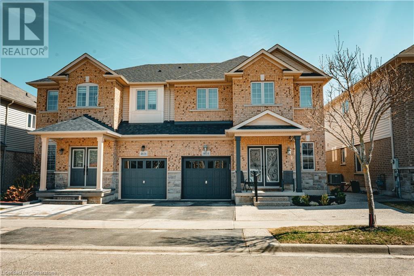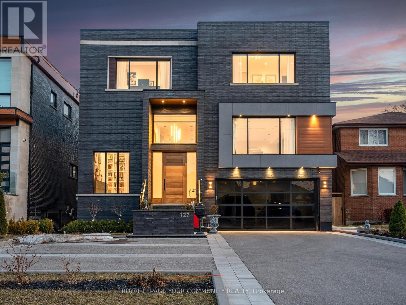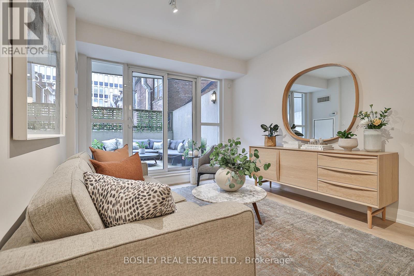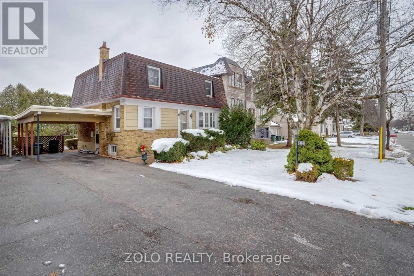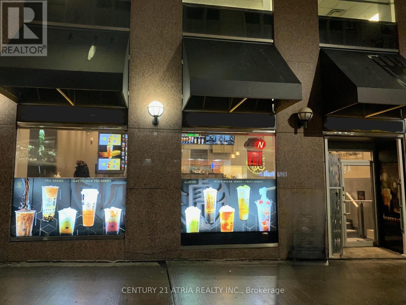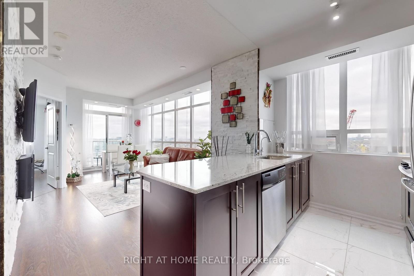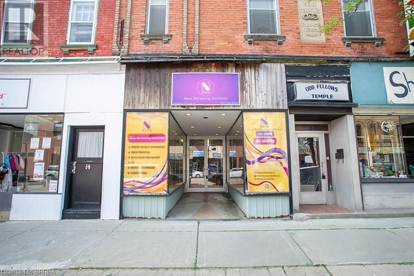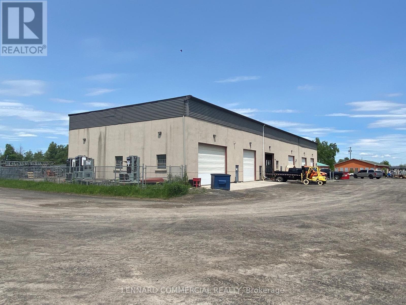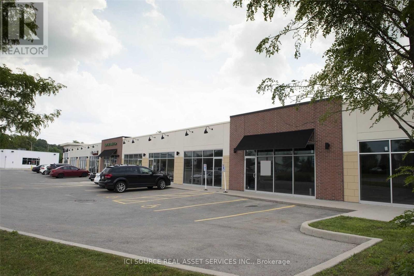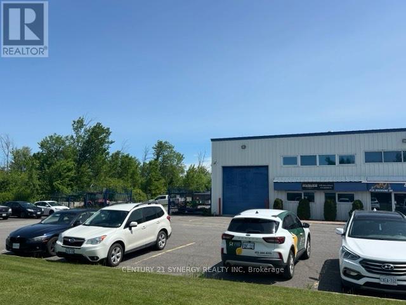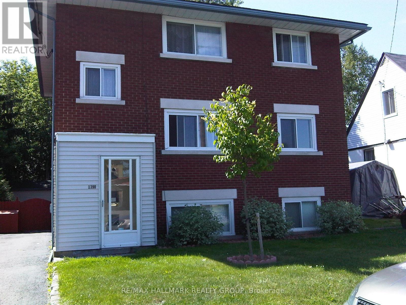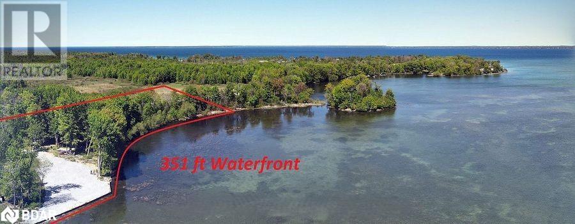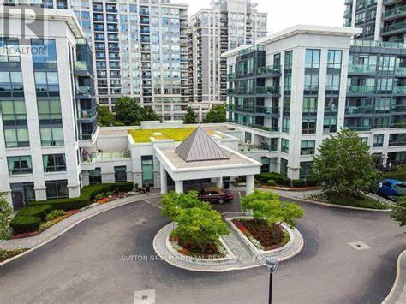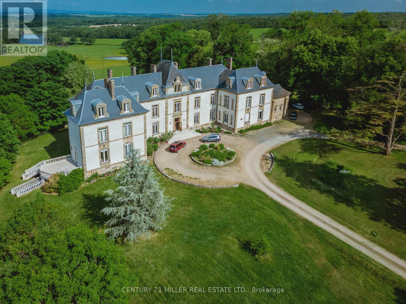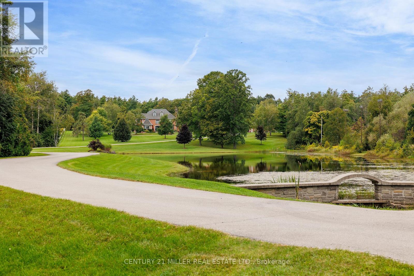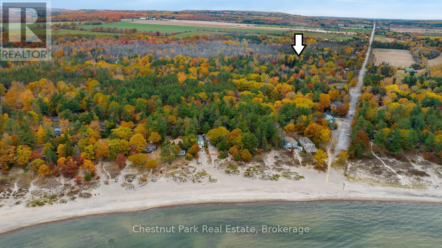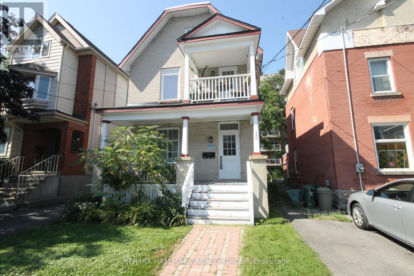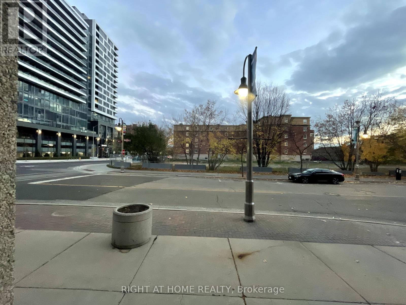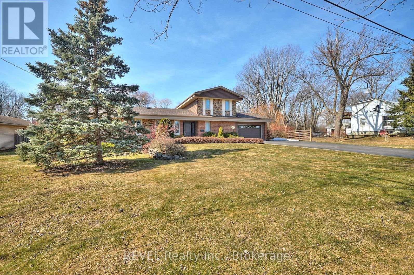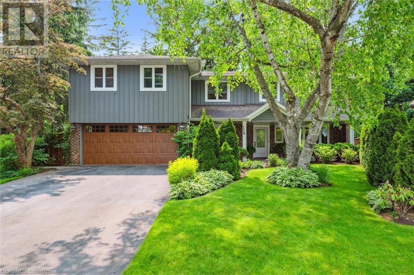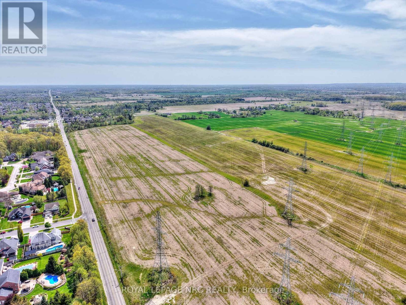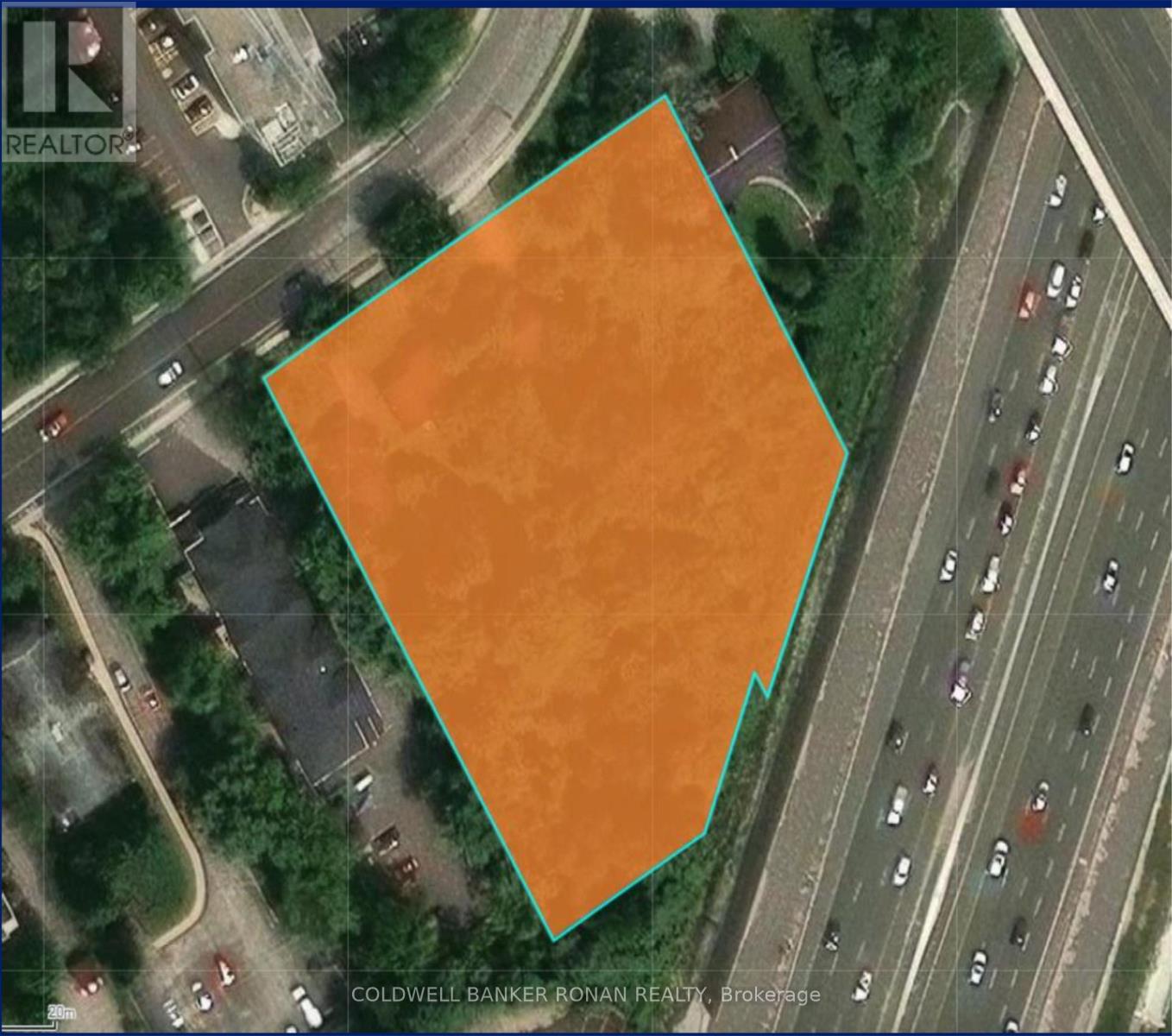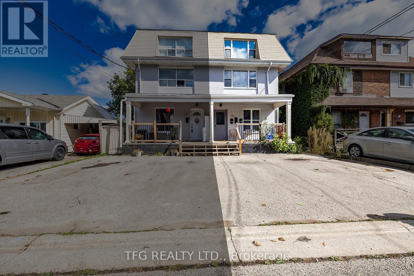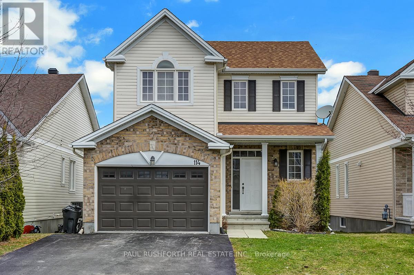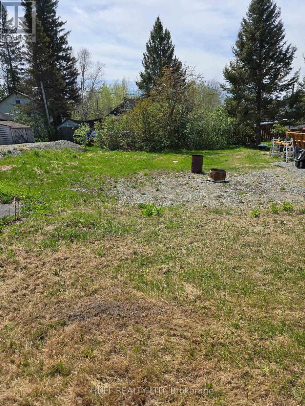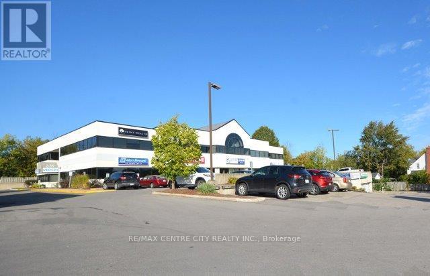804 - 10 Tobermory Drive
Toronto, Ontario
Spacious 2-bedroom condo with nearly 900 sqft of living space! Affordable price and low maintenance fees make this a smart buy. The building has seen great upgradesnew lobby, elevators, surface parking, and more on the way. LRT just down the street, York Woods Library across the road, shops, schools, parks, and all amenities within walking distance. Easy access to Hwy 400/401. Dont miss this opportunity to own a well-located and affordable 2-bedroom home! (id:50886)
Zolo Realty
1181 Newton Road
Oakville, Ontario
Opportunity knocks in College Park! This beautifully renovated bungalow backing onto Ridgeview Park offers a perfect blend of modern upgrades and timeless charm, ideal for families or as a rental property for Sheridan College students potential for separate basement suite. Boasting five bedrooms across two levels, two full bathrooms, and spacious communal areas, the home has been impeccably updated with new flooring, pot lights, paint, appliances (except the dryer), stairs, sump pump, roof, and gutter covers in 2024. An updated electrical panel and two bedrooms added to the basement (2020), and a newer furnace and water tank add further appeal. Outside, the private backyard features a large deck and mature trees overlooking tall trees and green space, creating a serene retreat. Inside, the bright L-shaped living and dining rooms shine with wide-plank flooring, crown mouldings, and California shutters, while the lovely white kitchen with quartz counters and new appliances flows into a sunlit breakfast room opening to the deck. The main floor includes three serene bedrooms and a renovated 4-piece bathroom, while the finished basement extends the living space with a recreation room, two additional bedrooms, and a modern 3-piece bath. Situated within walking distance of schools, parks, trails, Oakville Place Mall, and Sheridan College, it also offers quick access to the QEW/403, and Oakville GO Train Station for convenient commuting. This move-in-ready home awaits. Prefers no pets & no smoking. Credit check & references. (id:50886)
Royal LePage Real Estate Services Ltd.
200 Baseline Road W
Clarington, Ontario
Prime development land at the northwest corner of Spry Avenue and Baseline Road. Good access to Highway 401 and Highway 407. 3.3 acres or 1.335 hectares. As per a 2024 Municipal Zoning Order, the permitted uses are residential including link townhouses, stacked townhouses, street townhouse and apartment building. Minimum density is 60 units per hectare and maximum is 100 units per hectare. Apartment buildings can be from two to six storeys. The Buyer is to satisfy themselves regarding zoning and potential uses. The Municipality of Clarington reserves the right to accept any offer and not necessarily the highest offer. Offers are to be conditional for 60 days after acceptance, upon council approving the agreement. (id:50886)
RE/MAX Jazz Inc.
100 - 37 Peel Street
Barrie, Ontario
Welcome to your new home! This beautiful 2-bedroom main floor apartment offers a spacious floor plan with stunning hardwood floors and an abundance of natural light streaming through large windows. The kitchen is equipped with a fridge and stove, along with ample cabinet and countertop space for all your culinary needs. There's a designated dining room perfect for family meals and entertaining guests, and a large open living area suitable for accommodating big furniture pieces. The apartment features two generously sized bedrooms with large closets, separated by a full bathroom with a large vanity and a fully tiled shower. Situated near the downtown Barrie public library, this apartment is within walking distance to all downtown Barrie amenities including restaurants, shopping, and the Barrie Farmers Market, as well as easy access to the beautiful Barrie waterfront for leisurely strolls. The building offers controlled locked entry for enhanced security and peace of mind, an on-site laundry room for your convenience, and parking available for an additional fee. Don't miss out on this fantastic opportunity to live in a vibrant and convenient location. Come check out this apartment and make it your new home today! Rent + Electric*. Heat and water included in your lease.*Electricity is included in your lease until sub-meters are installed, after which you will need to set up an account with the utility company and pay for your own electricity. Some pictures have been virtually staged to show potential. (id:50886)
Century 21 B.j. Roth Realty Ltd.
30 Georgian Lane
Tay, Ontario
GEORGIAN BAY WATERFRONT RETREAT WITH 80 FT OF SHORELINE, MODERN UPDATES & STUNNING INTERIOR! This isn't just a home; it's your waterfront playground, where unforgettable sunsets, stylish comfort and effortless entertaining come together on one incredible Georgian Bay property. Tucked within the coveted Midland Bay Woods enclave on a quiet cul-de-sac, this beautiful 2-storey home offers 80 ft of pristine shoreline with western exposure, a sloping lawn that leads to a pebbled beach area, and a private dock ready for days on the water. Sliding glass door walkouts connect you to an expansive deck with sleek railings, a gazebo, and a covered BBQ area designed for summer evenings. Soaring 15 ft vaulted ceilings with exposed beams, hardwood flooring, and timeless finishes create a relaxed atmosphere throughout the open-concept living spaces. The well-equipped kitchen presents white cabinetry, pot lights, tile flooring and generous counter space, flowing effortlessly into a light-filled living room anchored by a freestanding gas fireplace and framed by water views. A vaulted 3-season sunroom with wall-to-wall windows, ceiling fan and shiplap ceiling makes the most of the spectacular setting, offering a front-row seat to Georgian Bay. Thoughtfully laid out with a main floor bedroom and two more upstairs plus a finished walkout basement with a large family room, full bath and direct access to water. Extensive updates include plumbing, electrical, and septic, with shingles updated in 2016. Additional features include 200 amp service, municipal water, and natural gas connections. Located approx. 10 minutes from downtown Midland, this property offers easy access to a wide range of local amenities and attractions, including Georgian Bay General Hospital, major grocery stores, pharmacies, hardware shops, restaurants, cafes, and nearby marinas. (id:50886)
RE/MAX Hallmark Peggy Hill Group Realty
105-111 Edgehill Drive
Barrie, Ontario
Exceptional opportunity to own a future residential development site in Barrie. Zoning for the site allows for 63 back-to-back townhouse units, with many studies and reports already completed. An alternative concept plan has also explored the potential for a 12-storey mid-rise building with 200 units. Prime location close to amenities with convenient access to the highway- ideal for developers looking to capitalize on Barrie's growing demand for housing. (id:50886)
Coldwell Banker Ronan Realty
31 Elm Street
Toronto, Ontario
Exceptional investment opportunity in the heart of downtown Toronto! This rare, fully renovated, freestanding 3-storey building is situated steps from Yonge and Dundas Square, offering unparalleled proximity to major landmarks such as SickKids Hospital, City Hall, and the bustling Yonge-Dundas entertainment district. Featuring 6,400 square feet across four levels, this versatile property is zoned CR for commercial, retail, and residential uses, making it ideal for restaurants, schools, medical offices, or mixed-use operations. The main floor and basement are leased to a reputable tenant, while the top two floors, totaling 3,200square feet, are vacant and ready for immediate use with newly built office suites. Highlights include first-class renovations, heritage facade with original stained-glass windows, 4 parking spaces, high ceilings, and skylights on the upper floor. exceptional location, this property is a rare find in Toronto's most dynamic district. (id:50886)
Royal LePage Your Community Realty
4614 Keystone Crescent
Burlington, Ontario
Welcome Home! Don’t miss this beautifully updated 4+1 bedroom, 4-bathroom semi-detached home in the heart of Alton Village! Move-in ready and freshly updated, this stunning home features newly renovated light laminate flooring throughout (2024), modern pot lights, and an inviting open-concept layout—perfect for families. The renovated gourmet kitchen (2024) boasts stainless steel appliances, quartz countertops, a stylish subway tile backsplash, a breakfast bar, and elegant white cabinetry. The spacious living and family rooms are enhanced with ornamental molding, pot lights, and large windows, creating a bright and welcoming atmosphere. Upstairs, the primary suite offers a walk-in closet, 3-piece ensuite, and abundant natural light. Three additional bright and spacious bedrooms provide flexibility for growing families, each with ample closet space. The fully finished basement adds extra versatility, featuring a bedroom, 3-piece bath, walk-in pantry, and laundry room—ideal for an in-law suite or additional living space. Plus, all bathrooms include warm water bidet plumbing (easy to install) for added convenience. Step outside to a fully fenced backyard with a patio and shed—perfect for entertaining and family gatherings. Additional highlights include an attached garage with inside entry, EV rough-in, a new roof (2024), and three-car parking. Located in a family-friendly neighbourhood, this home is just steps from top-rated schools, parks, shopping, highways, and public transit. Your Dream Home Awaits! (id:50886)
Keller Williams Edge Realty
127 Elgin Mills Road W
Richmond Hill, Ontario
This modern 7,700 sq. ft. home is constructed with the highest-quality materials and superior craftsmanship, designed to be treasured by generations. The floor plan is tailored to meet the needs of todays family, featuring oversized living spaces for both formal and informal gatherings. The location also offers the unique opportunity to run a business from the walk-out lower level, complete with a separate entrance, ample parking, and street exposure. Upon entering, youre welcomed by a dramatic 16-ft high foyer and library, leading into an open-concept main floor. The floating staircases immediately capture attention. Elegant finishes grace every room, with 11-ft ceilings on the main floor, 13-ft ceilings on the lower level, and 9-ft ceilings on the second floor. Highlights include a fabulous library, a formal dining room with custom walls that enhance the room's ambiance, and an oversized chefs dream kitchen with high end appl, a pantry and a walk-out to the terrace. The grandeur of the family room, with a piano and views overlooking the backyard, adds to the appeal. On the second floor,the primary suite serves as a sanctuary of indulgence, featuring a lavish 6-pc ensuite, a private balcony, and a custom walk-in closet. All secondary bedrooms are generously sized,ensuring privacy and luxury for family members or guests. The lower level, with a walk-out to the patio and a separate side entrance, incl porcelain heated fl, a kitchen, 3 bdr, 2 baths,and a separate laundry room. This space can serve as a family suite or be transformed into offices. The outdoor spaces offer nothing short of spectacular views, perfect for relaxation and entertainment. The home is within walking distance to Yonge St., schools, parks, shopping,restaurants, and public transportation. Please see the attached virtual tour and feature sheet for additional information. (id:50886)
Royal LePage Your Community Realty
201 - 1430 Yonge Street
Toronto, Ontario
Welcome to Suite 201 at The Clairmont where boutique sophistication meets urban living with ease at Yonge & St. Clair. This 2-bedroom, 2-bath suite offers 810 sq. ft. of thoughtfully designed interior space, paired with a remarkable 260 sq. ft. private terrace - perfect for morning coffee or evenings under the stars. With a gas hookup for grilling (or a heat lamp to extend the seasons) and a water bib for the urban gardener, the terrace is a true extension of your living space. Inside, the gourmet-inspired kitchen features full-sized upgraded appliances, ample storage, and a breakfast bar ideal for casual meals or sociable cooking. The practical entry foyer includes a coat closet and a separate laundry area for added convenience. Engineered white oak flooring and refined neutral finishes lend timeless style throughout. The primary suite offers a spacious walk-in closet and a spa-inspired ensuite with a tranquil soaker tub, natural stone finishes, and custom millwork for elegant, functional storage. The second bedroom nicely separated in the split layout includes its own walk-in closet and operable window, offering flexibility for guests, a home office, den, or family. Just steps from the suite, the buildings fitness studio feels like your own personal gym. Complete with garage parking and owned storage locker. A rare blend of comfort, style, and convenience in one of midtowns most desirable boutique residences. (id:50886)
Bosley Real Estate Ltd.
711 - 20 Olive Avenue
Toronto, Ontario
Bright Corner Open Concept Totally Renovated Unit In A Well Maintained Building With Great Amenities. The Best Exposure (South West).Prime Location. Steps To Finch Subway, Go Station, Close To Schools, Stores, Restaurants And Entertainment, Minutes Away From 401. Flooded with natural daylight, big balcony, Very Functional Split Bedroom Layout. modern eat-in kitchen With Window , granite counter, mosaic backsplash, s/s appliances, smooth ceiling, pot lights , no carpets , electrical fireplace, Walk-In Closet In Master Bedroom. Low All-Inclusive Maintenance Fee (heat, hydro, water) !!! **EXTRAS** 1 parking , 1 locker (id:50886)
Homelife Frontier Realty Inc.
401 Hounslow Avenue
Toronto, Ontario
Super spacious full 2-storey home located in the highly sought-after West Willowdale area. Featuring a renovated kitchen, a large backyard with a deck overlooking the yard, and hardwood floors on both the main and second floors. The lower level offers a side door entrance leading to a fully separate basement apartment with one bedroom, two washrooms, and its own laundry. Situated on a prime 50x131.75 ft lot in a prestigious neighborhood surrounded by luxury homes, this property offers incredible investment potential. Perfect for end-users, investors, or those seeking strong rental income. Conveniently located near Uptown/Downtown North York, public transit, top-rated schools, and community amenities. A rare opportunity in a prime location!This property features a spacious upper unit with six bedrooms, ideal for student rentals, especially with close proximity to York University. The upper unit alone can generate approximately $6,000/month in rental income. The lower unit is already rented to a family for $2,000/month, providing stablecashflow. (id:50886)
Zolo Realty
439a Yonge Street
Toronto, Ontario
Located in one of the most sought-after locations right on Yonge Street, just right besideCollege Subway exit, with an excellent 30 Ft. Storefront & Signage Exposure. The shop issurrounded by a bustling community of high-rise condos, offices, Ryerson University, andshopping centers. Situated in a prime location with very high foot traffic, this shop offersthe perfect opportunity to tap into a steady flow of potential customers.This modern bubble tea shop/café is a turnkey business opportunity. The shop boasts a stylish,contemporary interior with vibrant décor and a cozy, inviting atmosphere that attracts a widerange of customers. The shop is fully equipped with everything needed to run a successfulbusiness, and an optimized layout, this bubble tea shop is ready for immediate operation. Italso provides the flexibility to be transformed into a café, dessert establishment, QSR, orother type of retail. This business offers incredible potential.Flexible Use: Currently a bubble tea shop, but the space may available for conversion into acafé, dessert bar, or other quick-service restaurant-related concepts.Prime Location: In an extremely high foot-traffic area, ensuring constant customer flow fromnearby residents, office workers, tourist, and passersby.Modern Design: Stylish and clean interior, ready to be customized for your vision.Turnkey Opportunity: Fully equipped with the necessary appliances and fixtures to continueoperating immediately or transition into a new business model.Great Visibility: Situated in a well-populated area, surrounded by retail businesses,residential buildings, Hotel, and offices.Whether youTMre a seasoned entrepreneur or new to the industry, this space provides a fantasticopportunity to step into a thriving market with minimal effort. Take advantage of this amazingchance to own a modern, successful business today! (id:50886)
Century 21 Atria Realty Inc.
2415 - 125 Western Battery Road
Toronto, Ontario
Welcome to this stunning 2-bedroom plus Den, 2-bath corner Suite in the heart of Liberty Village! This modern and bright suite offers 893 Sq Ft of living space on a high floor, providing breathtaking sunset views. The open concept living/dining area features a thoughtfully designed layout with floor-to-ceiling windows that fill the space with natural light. The gourmet kitchen has full-sized stainless steel appliances and a spacious island with a convenient breakfast bar. A stone wall and a cozy fireplace enhance the inviting living room, perfect for relaxation. The primary bedroom includes a large closet, a private balcony walkout, and a luxurious 4-piece ensuite. The second bedroom features a walk-in closet and easy access to a second bathroom with a generous walk-in shower. This vibrant location is just steps away from some of the best restaurants, bars, cafes, stores, parks, and waterfront trails. Convenient access to the nearby GO station and King Streetcar allows for a quick commute to downtown. Enjoy hotel-like building amenities including a concierge, gym, party room, and visitor parking. This property combines modern living with a vibrant community atmosphere, making it an ideal choice for your next home! (id:50886)
Right At Home Realty
16 Robinson Street
Simcoe, Ontario
Step into opportunity with this expansive 2400+ square foot commercial unit located in the heart of downtown Simcoe. Perfectly positioned for maximum visibility and foot traffic, this versatile space is ideal for retail, cafe/bar, office, or a creative studio. The unit boasts high ceilings, large display windows, and an open floor plan that can be easily tailored to meet your business needs. The unit is easily divisible to accommodate multiple concepts and businesses or sublease opportunities. With ample street parking out front and a thriving community of local businesses, this location offers both convenience and potential for growth. Whether you're an established brand or a new venture, this prime spot is ready to bring your vision to life. Don’t miss out on this exceptional leasing opportunity in a vibrant and growing area! (id:50886)
Revel Realty Inc
5046 March Road
Mississippi Mills, Ontario
Prime Corner Lot for Sale ? Perfect for Retail, Dining, or Business Ventures. This rare opportunity offers a prime corner lot for sale, strategically located at the roundabout marking the entrance to the charming, historic town of Almonte. Nestled in a vibrant area poised for growth, this lot is just steps away from all modern amenities, with numerous exciting new builds planned nearby.\r\n\r\nAlmonte, known for its picturesque beauty and rich history, attracts visitors and residents alike, making this location ideal for retail spaces, boutique shops, restaurants, or any business venture. Take advantage of this high-visibility location at the gateway to one of Ontario?s most beloved small towns! (id:50886)
Exp Realty
3300 Rideau Road
Ottawa, Ontario
Multi-tenant industrial building with outside storage and potential for future expansion. Up to 3,500 SF available for owner occupancy, with multiple tenants occupying the remainder of the building. Features include exceptional ceiling height for a small bay industrial property and large drive-in doors. (id:50886)
Lennard Commercial Realty
539 Albert Street
Kingston, Ontario
Solid Two-Unit Brick Home in Downtown Kingston. This well-maintained two-unit, two-storey brick home is located in downtown Kingston, just minutes from Queens University, Kingston General Hospital, and all major amenities. The property includes a one-bedroom unit on the main floor, currently rented for $2,100/month, and a four-bedroom unit on the upper level, rented for $2,600/month. Both tenants are on month-to-month leases .Ideal as an investment property or for someone looking to live in one unit and rent the other, the home also features parking for 46 vehicles and a large backyard a rare find in this central location. Financials available upon request. (id:50886)
RE/MAX Rise Executives
111a - 1255 Kilally Road
London East, Ontario
Situated at the corner of Kilally Road and Highbury Avenue surrounded by residential homes and a large new home and apartment development, this is the last available space in an otherwise full neighborhood shopping center. *For Additional Property Details Click The Brochure Icon Below* (id:50886)
Ici Source Real Asset Services Inc.
2729 Stevenage Drive
Ottawa, Ontario
Industrial lease opportunity in Hawthorne Business Park. This unit features a heated 18' x 70' drive-thru bay with 14' x 14' overhead doors, upper and lower level office space, and approx 1 acre of yard space on a secure, gated site. Ideal for contractors, trades, or warehouse users. Convenient access to Hwy 417, Innes, Walkley, and the airport. Other options available or a second indoor bay is also available. Landlord is not accepting automotive use at this time. (id:50886)
Century 21 Synergy Realty Inc
1390 Mayview Avenue
Ottawa, Ontario
Price improvement! Calling all investors! Looking for an incredible investment opportunity with great potential for appreciation in a central location close to the Experimental Farm, Civic Hospital, Algonquin College with easy access to transit & close to all amenities. Look no further than this well maintained triplex with a positive cash flow of $42,000. 2- 2 bedroom apartments & 1 - 1 bedroom apartment. Vacant possession will be provided for Apartment 2 - July 1st. Opportunity to increase your cash flow or move into one the units. Situated on a large lot 55 ft x 100 ft with a New Roof (2024), Parking for 4 cars, large fenced yard with 4 exterior sheds including one large shed with power. Each apartment also has a separate storage locker. Coin Laundry. This opportunity won't last long - book your showing today! (id:50886)
RE/MAX Hallmark Realty Group
498 Blue Heron Lane
Georgina Island, Ontario
Secluded Waterfront Estate: Build Your Dream on 351 ft of Private Shoreline Unparalleled Privacy & Tranquility: This expansive waterfront parcel offers a rare opportunity to create your dream estate on a private court. Panoramic Waterfront Vistas: Enjoy breathtaking, uninterrupted views of the bay and surrounding conservation area. Prime Building Location: Build your dream home or castle surrounded by stunning natural beauty. Thriving Neighborhood: Be part of a community featuring exquisite new custom-built properties. (id:50886)
Sutton Group-Admiral Realty Inc.
601 - 3650 Kaneff Crescent
Mississauga, Ontario
Welcome to this stunning 3 + 1 bedroom condo that's truly move-in ready! Located in the heart of highly sought-after Downtown Mississauga, this spotless, spacious, and bright unit boasts wall-to-wall windows that flood the space with natural light. The open-concept living and dining areas are perfect for entertaining, with dual access to the kitchen ensuring seamless flow. The kitchen is a chefs delight, featuring ample cabinetry, granite countertops, and a stylish backsplash. The primary bedroom offers a walk-in closet and a 3-piece en-suite bath. The versatile Den can be easily transformed into a home office! The condo also includes the convenience of in-suite laundry and 2 owned underground parking spots. Recent upgrades include New Kitchen cabinets, paint and tile flooring (2024), Stainless Steel Kitchen Appliances (2024), washer/dryer (2024) and modern light fixtures (2024). This is more than just a condo- its a lifestyle. Don't miss this opportunity. (id:50886)
Century 21 Best Sellers Ltd.
271 Margaret Avenue
Hamilton, Ontario
Welcome to 271 Margaret Avenue, a beautifully maintained bungalow nestled in the heart of Stoney Creek. This charming home offers the perfect blend of comfort, functionality, and location, making it an ideal choice for families, multiple generations, first-time buyers, or those looking to downsize. Featuring three large bedrooms and two full bathrooms on the main floor, the home boasts living and dining areas filled with natural light, creating a warm and inviting atmosphere. The well-appointed kitchen provides modern appliances and ample cabinet space, perfect for day-to-day living and entertaining. The fully finished basement adds valuable additional separate living spaces and kitchen, ideal for a recreation rooms, home offices, or guest suites. Outside, enjoy a beautifully landscaped backyard with plenty of space to relax, garden, or host gatherings. A private driveway offers ample parking, adding to the home’s convenience. Located in a friendly and established neighborhood, you're just minutes from schools, parks, shops, restaurants, and public transit. With easy access to major highways, commuting throughout Hamilton or to the GTA is a breeze. Don't miss this opportunity to own a move-in-ready home in one of Stoney Creek’s most desirable communities! (id:50886)
RE/MAX Escarpment Golfi Realty Inc.
401 - 30 North Park Road
Vaughan, Ontario
Discover An Exceptional One-Bedroom Condo In A Prime Luxury Location Near The Promenade Area! This Unit Boasts A Spacious Open-Concept Layout Perfect For Modern Living. Enjoy Sleek Hardwood Floors Throughout , Complemented By A Gourmet Kitchen Featuring Granite Countertops, A Stylish Backsplash, And Stainless Steel Appliances. Elegant Frameless Mirror Closet Doors Add A Refined Touch To The Foyer And Bedroom, While The Convenience Of In-Suite Laundry Enhances Everyday Comfort. Situated Just Steps From Promenade Mall, Top Schools, Public Transit, Hwy 407, And The Library, This Condo Offers Unparalleled Access To Local Amenities And Entertainment. (id:50886)
Sutton Group-Admiral Realty Inc.
405 - 28 Wellesley Street E
Toronto, Ontario
Live In Style & Luxury, Vox Condo. Beautiful & Spacious Two Bedroom Unit, Open Concept, South Facing Natural Bright Sunlight Shed In. Prime Downtown Location. Steps to Wellesley Station, Yonge Wellesley Foodie, Steps to U of T, Toronto Metropolitan University, Premium Schools, College Park, Shops, Restaurants, Entertainment, Loblaws Grocery & Much More! Outdoor Party & BBQ Area Fully-Equipped Gym & 24Hr Concierge. (id:50886)
Century 21 Leading Edge Realty Inc.
58270 Beaumont-Sardolles
France, Ontario
Welcome To Chateau Du Chene! An Exquisite 19th Century Chateau And Estate In The Burgundy Region,Situated In Beaumont- Sardollers, 25 Minutes From Nevers & 3 Hours South Of Paris, Chateau Du Chene And Its Impressive Estate Is Nestled On Nearly 12 Acres Of Stunning Woodland, W/ Breathtaking Views Of The Surrounding Countryside, Ponds & The Morvan Natural Park Range. The Property Is Rich In History & Has Been Renovated & Restored To Preserve Its Original Atmosphere, Authenticity & Integrity. The 3 Story 21 Bed Castle Offers 12,916 Sf Of Renovated Living Space W/ Beautifully Preserved Architectural & Decorative Elements. The Estate Includes 7 Outbuildings A Chapel, A 4,305 Sf Vaulted Cellar, A 2.5-Acre Bio-Dynamic Fully Enclosed And Welled Garden & More. The Rarity Of This Property Is Evident From The Moment One Arrives At Ancient Gate And Catches A Glimpse Of The Chateau At The End Of Its Long Driveway. Behind The Gate, Life At The Chateau Is Private& Peaceful. Possibilities Are Endless! **EXTRAS** The Chateau offers 21 bedrooms, 20 Bathrooms it is in move-in condition and the 7 Outbuildings offer opportunity for other residences within the estate. PROPERTY FULL ADDRESS 1945 RTE MARQUIS DE CASTELLANE, BEAUMONT SARDOLLES FRANCE 58270 (id:50886)
Century 21 Miller Real Estate Ltd.
4508 Sideroad 10 North
Puslinch, Ontario
Down a private half a km long drive that wraps around a manicured spring-fed pond, this exquisite French chateau inspired estate w/nearly 14,000 sqft of living space is set back overlooking the pond to perfectly capture the manors beauty + reflections at dusk. Infinite picturesque views w/nearly 14-acres w/wildlife commonly seen. Stadium-type lighting illuminates the pond nightly for large-mouth Bass fishing in the summer + skating in the winter. Breathtaking natural surroundings of dense forest + hidden trails are waiting to be explored, along w/100 conservation acres of walking/biking trails from your backyard. Crafted in a manner that is rarely seen; true brick exterior w/keystone corners, copper chimney toppers, iron-detailed dormers + an immaculate custom forged iron+glass front entrance w/biometric hardware. Bright 2-stry foyer showcasing classic Scarlett OHara open staircase. Expertly curated living space w/warm walnut + doweled oak hardwood flooring, milled entranceways + panelling, plaster crown moulding, custom built-ins, natural stonework.Chefs kitchen w/quartzite+ solarium-style breakfast area. Family room w/stone wood burning fireplace. Private atrium w/lush tropical vegetation, sauna, spa+cold plunge pool. Primary retreat features rear terrace overlooking the immaculate grounds + forest, 3-sided fireplace, custom dressing room + spa bath. 3 additional large beds, one w/ensuite + two w/ensuite privileges. Self-contained + fully equipped guest suite provides 2 levels of living space. Expansive lower w/games, media, 2 beds, gym and 1.5 baths. 7 beds, 9 baths, 5 FPs. Defined rear yard features expansive stone patios, beautiful perennial gardens + fenced salt-water gunite pool w/flagstone lounge, flat grassy area + lush perennials. Detached grge w/6 bays, lift + attic. Reverse osmosis + geothermal heating. Astonishing natural surroundings+ sprawling acreage. Walk to coffee shops, short drive to Guelph/Cambridge, HWYs + local airport+3 universities. (id:50886)
Century 21 Miller Real Estate Ltd.
Pt Lt 18 Concession 13 W
Tiny, Ontario
Spectacular 12-Acre Woodland Retreat Near Georgian Bay in Tiny Township. Discover this exceptional 12-acre parcel of land, beautifully tucked away in the serene woodlands of Tiny Township, just moments from the sandy, sun-drenched shores of Georgian Bay. Surrounded by natural beauty and abundant wildlife, this peaceful country setting offers the perfect canvas for your dream home or private retreat. Whether you're envisioning a tranquil escape or an active outdoor lifestyle, this property delivers with endless opportunities for hiking, biking, snowshoeing, cross-country skiing, and ATV adventures right at your doorstep. Ideally located on the 13th Concession West, you're just a short drive to amenities in Penetanguishene and Midland, only 40 minutes to Barrie, and approximately 1.5 hours to the GTA making this a convenient getaway or year-round residence. Tiny Township continues to grow in popularity among both seasonal visitors and full-time residents who are drawn to its unmatched natural charm and relaxed lifestyle. (id:50886)
Chestnut Park Real Estate
130 Hinton Avenue
Ottawa, Ontario
Here is your chance to own a very well maintained triplex in a fantastic location. Steps to all Hintonburg has to offer and a turnkey opportunity ideal for investors or owner occupants. All units have been renovated in this easy to rent building and feature hardwood floors, stylish kitchens, balconies for each unit as well as parking for each unit. Unit 1 with lower level laundry access (shared laundry - unit 2 & 3 access from side exterior door) features quartz counters and stainless appliances $2255 month to month. Unit 2 with front balcony and spacious living area $2255/mo to mo. Unit 3 one bedroom with patio door to roof top deck, and large bright living area $1891/mo to mo. Separate hydro meters and new panels for each unit. Fire retrofit inspection complete. Gross Income $76,812 Expenses (heat, common hydro, water, insurance $12633. Net Income $64,179 Roof approx 7 years (id:50886)
RE/MAX Hallmark Realty Group
114/115 - 50 Richmond Street E
Oshawa, Ontario
Fantastic Opportunity to Lease A Commercial Ground Floor, Street Facing Condo Unit In McLaughlin Square, 3421 Sq. Ft As Per Status. Prominent Frontage On Richmond Street. Floor To Ceiling Windows. 12Ft Ceilings. Exclusive Use Of 13 Underground Parking Spaces. Secure Complex. Access To Units From Indoor Mall. Cbd-B-T25 Zoning Permits for a Wide Variety of Uses Including but not limited to: Animal Hospital, Hotel, Gallery, Church, Club, Commercial Recreational Establishment, LTC Facility, Financial Institution, Lodging House, Nursing Home, Restaurant, Tavern, TV/Radio Broadcasting Station, Theatre, Funeral Home, Trade Centre, Office, School, Cinema, Printing Establishment, Studio, and many more. This listing can be leased in conjunction with MLS#E12141562 **EXTRAS** Walking Distance To Oshawa Court House, YMCA, and many amenities. There is a lot of approved residential development (hi-rises) in the area. (id:50886)
Right At Home Realty
1121 Pettit Road
Fort Erie, Ontario
Charming Home with In-Law Potential, Elegant Upgrades & Serene Outdoor Living. Welcome to this beautifully upgraded home that offers classic elegance, spacious comfort, and exceptional versatility. Featuring 3 generously sized bedrooms with the potential for a 4th bedroom downstairs, this property is ideal for growing families or those seeking in-law capability with a second kitchen and private space for extended family or guests. Step into a bright and airy living room with vaulted ceilings and a gorgeous gas fireplace, creating a warm, inviting atmosphere perfect for entertaining or relaxing. The main floor laundry adds convenience, while the large rooms throughout offer comfort and flexibility for your lifestyle. Enjoy the charm of country living in town the beautifully landscaped yard is a peaceful retreat, teeming with birds and nature. The above-ground pool provides a refreshing escape in the summer, and the expansive yard offers plenty of space for outdoor activities, gardening, or simply soaking in the tranquil surroundings. With two full kitchens, stunning upgrades throughout, and timeless style, this home blends function with beauty. Whether you're hosting guests, working from home, or creating a multi-generational living setup, this property delivers comfort, style, and flexibility all within minutes from the QEW and the Peace Bridge to Buffalo. Do not miss this rare opportunity peaceful living, elegant charm, and modern convenience all in one! Roof (2024) Windows (within the last 10 years) (id:50886)
Revel Realty Inc.
804 Windham Centre Road
La Salette, Ontario
Picturesque 49 acre hobby farm located on a quiet, paved country road in Norfolk. Offering 39 workable acres of sandy/loam soil, currently in a cash crop rotation with a tenant farmer (rented for the 2025 growing season) and the rest in bush and yard space. There is a 40’ x 70’ “cover-all” building with dirt floor. The home on the property has been vacant for years but would make a great place for a brand-new home to be built in it’s place. Book your private viewing and add it to your portfolio today. (id:50886)
RE/MAX Twin City Realty Inc
804 Windham Centre Road
La Salette, Ontario
Picturesque 49 acre hobby farm located on a quiet, paved country road in Norfolk. Offering 39 workable acres of sandy/loam soil, currently in a cash crop rotation with a tenant farmer (rented for the 2025 growing season) and the rest in bush and yard space. There is a 40’ x 70’ “cover all” building with dirt floor. The home on the property has been vacant for years but would make a great place for a brand-new home to be built in it’s place. Book your private viewing and add it to your portfolio today. (id:50886)
RE/MAX Twin City Realty Inc
1851 2nd Line E
Trent Hills, Ontario
The ultimate in lakeside living with this fully renovated 4-bedroom, 3-bathroom retreat featuring a private dock and upscale finishes throughout. Designed for comfort and entertaining, the main floor offers a bright, open-concept kitchen and dining area with ample cabinetry, large windows, and peaceful water views. Two spacious bedrooms and a modern bathroom complete the main level. Upstairs, the primary suite boasts a spa-inspired ensuite and a private walk-out deck overlooking the expansive yard and waterfront. Step outside to a generous back deck with hot tub and gazebo perfect for outdoor gatherings. Just a short walk to your private dock for swimming, boating, or taking in the sunset. This turnkey property is the perfect blend of luxury and lakeside charm. (id:50886)
Realty Wealth Group Inc.
179 Shanley Terrace
Oakville, Ontario
Welcome to this exceptional family home nestled on a breathtaking ravine lot in one of Oakville’s most sought-after locations! Perfectly positioned at the end of a quiet court, this rare offering sits on an expansive pie-shaped lot, 120 feet wide at the rear and backs onto a mature, tree-lined ravine with a gently flowing creek. A true sanctuary in the city, this property provides privacy, tranquility, and a stunning natural backdrop all year round. Designed with family living in mind, the spacious interior features an open-concept kitchen, breakfast area, and family room with a gas fireplace, seamlessly connected to formal dining and living spaces. Step out onto the upper deck and take in the panoramic views of the lush ravine and private backyard oasis. Upstairs, you’ll find four generous bedrooms, including two with their own ensuite baths. The primary suite boasts vaulted ceilings, an attached office or nursery, a spacious walk-in closet, and a private balcony overlooking the treetops and pool. The fabulous 5-piece ensuite is complete with a deep soaker tub, dual stone vanities, a glass shower, and elegant finishes. The fully finished walkout lower level adds incredible versatility, featuring a large recreation area, wet bar with quartz counters, a 5th bedroom and bathroom heated floors, a guest bedroom, and walkouts to the pool and patios—perfect for extended family or entertaining. Outdoors, enjoy total privacy, multi-tiered decking, an in-ground concrete saltwater pool, beautifully landscaped gardens, and peaceful views from nearly every window. Located within walking distance to top-ranked schools, including Appleby College, close to parks, trails, shopping, the lake, and just minutes from the Oakville GO station and downtown core, this home offers a lifestyle of convenience in a truly idyllic setting. (id:50886)
RE/MAX Escarpment Realty Inc.
8653 Thorold Stone Road
Niagara Falls, Ontario
72 Acre parcel fronting Thorold Stone Road in Niagara Falls with future development potential. Across from urban boundary and close to other development projects. Can be sold together with 52 Kalar Rd. (id:50886)
Royal LePage NRC Realty
105-111 Edgehill Drive
Barrie, Ontario
Exceptional opportunity to own a future residential development site in Barrie. Zoning for the site allows for 63 back-to-back townhouse units, with many studies and reports already completed. An alternative concept plan has also explored the potential for a 12-storey mid-rise building with 200 units. Prime location close to amenities with convenient access to the highway- ideal for developers looking to capitalize on Barrie's growing demand for housing. (id:50886)
Coldwell Banker Ronan Realty
283 Jarvis Street
Oshawa, Ontario
Welcome to this fully registered legal triplex in the heart of Oshawa, offering an incredible investment opportunity with three well-maintained one-bedroom units. Situated in a desirable neighbourhood close to Costco, shopping centres, transit, and all major amenities, this property is perfect for investors or those looking to live in one unit while generating rental income. Each unit is separately metered for hydro, ensuring tenants pay their own utilities, which maximizes your net income. The property also features a shared laundry facility in the basement, adding convenience and appeal for tenants. The main floor unit is currently vacant, offering immediate occupancy for a new tenant or owner-user, while the upper units are occupied by long-term, reliable tenants, providing steady rental income from day one. With its legal status registered with the City of Oshawa, you can invest with confidence, knowing the property meets all necessary zoning and bylaw requirements. The triplex sits on a well-maintained lot with ample parking and easy access to schools, parks, and major highways. Opportunities like this don't come often whether you're a seasoned investor or just entering the rental market, this is a fantastic chance to own a cash-flowing property in a prime location! (id:50886)
Tfg Realty Ltd.
9923 Dickenson Road
Hamilton, Ontario
Commercial development Land within M11 Airport Employment Growth District Zone. Zoning allows many uses such as: Storage, Hotel, Conference or Convention Centre, Courier Establishment, Trade School, Warehouse, Commercial School, Communication Establishment, Building and Lumber Supply Establishment, Building Contracting Supply Establishment, Educational Establishment, Equipment and Machinery Sales and Rental Establishment, Motor Vehicle Service, Collison and repair Service, Transportation terminal, etc. (id:50886)
Right At Home Realty
921 - 1450 Glen Abbey Gate
Oakville, Ontario
Very spacious 3 bedroom, 2 bathroom condo apartment located in prime Glen Abbey area of Oakville. Large living room has wood burning fireplace and access to balcony with large storage closet. Kitchen is has convenient opening to dining room. Handy laundry in condo. Primary bedroom has ensuite bathroom. Two other bright and roomy bedrooms. Walking distance to Abbey Park High school, the new Oakville Hospital, shopping and trails. Conveniently located close to Oakville Go Station, and QEW and 403. (id:50886)
RE/MAX Aboutowne Realty Corp.
104 - 1225 North Shore Boulevard E
Burlington, Ontario
Downtown Lakeside Lifestyle! Fully recently renovated 2-bedroom, 2-full bath offering 1240 sq.ft. of spacious living space. Features new premium engineered hardwood floors, spacious living and dining area with large bright windows plus walk out to private balcony with garden views. Brand new kitchen with white shaker style cabinetry, beautiful new quartz counter tops &backsplash, new appliances, pot lights and modern finishes. Spacious primary bedroom with large walk-in closet and a beautifully designed ensuite bath with high end tile, stand up shower with glass slider door and new contemporary vanity. Freshly painted throughout complete with updated light fixtures & decor . With in-suite laundry, this condo offers both convenience and a relaxing space to enjoy. Includes one underground parking space and one storage locker. Ground floor adds easy access & convenience. Amenities, including an outdoor pool, BBQ area, garden gazebo, gym, sauna, car wash, games room, and a party room with kitchen. Just seconds away to the Waterfront, Spencer Smith Park, and The Art Gallery of Burlington. Steps away from trendy shops, popular restaurants, transit, and directly across from Jo Brant Hospital. Move-in ready...don't delay! (id:50886)
Royal LePage Realty Plus Oakville
114 Bert Hall Street
Arnprior, Ontario
Welcome to 114 Bert Hall Street! This wonderful 3-bedroom, 3-bathroom family home offers a warm and inviting layout with stylish finishes throughout. The main floor features gleaming hardwood floors in the living area and custom ceramic tiles in the well-appointed kitchen. From the dining area, large sliding doors open to a spacious raised deck, perfect for entertaining, overlooking the generous, fully fenced backyard. A convenient powder room is located just off the main entrance, along with direct access to the double garage. Upstairs, you'll find three generously sized bedrooms, a modern 4-piece main bathroom, and a private 3-piece ensuite in the primary bedroom. The fully finished basement adds extra living space with recessed pot lights, a cozy bar area, and a large laundry room ideal for family living or hosting guests. Some photos have been virtually staged. 24hr irrevocable on all offers. (id:50886)
Paul Rushforth Real Estate Inc.
6817 10th Line
New Tecumseth, Ontario
Seize this exceptional opportunity to own a 78-acre farm located at the 10th Line and Tottenham, just north of Beeton. This property boasts approximately 95% workable land, perfect for a variety of agricultural endeavors. Located in close proximity to the proposed Harvest Group Expansion in New Tecumseth. Whether you're looking to expand your agricultural operations including potato, cash crop, bok choy & cabbage or invest in a land, this farm is a prime choice. (id:50886)
Coldwell Banker Ronan Realty
1207 - 23 Oneida Crescent
Richmond Hill, Ontario
This charming property located in the heart of Richmond Hill offers the perfect blend ofcomfort and convenience. Featuring a walk-out balcony wit south exposure, you can enjoy outdoorrelaxation and city views from the comfort of your home. Ideally situated close to the GO trainand Viva Bus, commuting is a breeze. Mainteance fees include utilities, cable, and internet,ensuring a hassle-free living experience. With its bright, open layout and unbeatable location,this apartment is the ideal place to call home. (id:50886)
Century 21 Heritage Group Ltd.
5 Dorfman Street
Kirkland Lake, Ontario
Looking for a building lot in Virginiatown. This 40' by irregular depth (about 85') lot is now available. Dead End Street. Services at the road. Was a home on the lot at one time. (id:50886)
Huff Realty Ltd
115 - 339 Wellington Road
London South, Ontario
Located on the west side just north of Base Line Road in proximity to Victoria Hospital. Mainly medical/dental with some commercial office Tenants. This is unit 115 on the main level consisting of 933 square feet with a gross monthly rent of $1,924.31 plus hydro. Various suite sizes available offering plenty of natural light. Unit G20A-2,045 square feet, Unit G40-2,290 square feet, Unit G50-778 square feet and Unit 210-1,910 square feet. Parking for 133 cars including 49 in the underground parking garage. Tenants have free use of common area boardroom and new intercom system is perfect for after hours use. Pharmasave Pharmacy on main level. Landlord will offer generous leaseholds for a fiver year lease. Contact listing agent to arrange a viewing. (id:50886)
RE/MAX Centre City Realty Inc.
607 - 14 Greenview Drive
Kingston, Ontario
Downsize to this charming and secure building offering a spectacular sixth floor, unobstructed western view from your private balcony. Enter the professionally decorated foyer of this prestigious building and enjoy amentias including game/exercise room with library, laundry and storage room, with outside pool. One parking spot with ample visitor parking. Duel remote control blinds for varying levels of sunshine and warmth. If hiking is your pleasure, nearby waterfront trails await you, with shopping and transit nearby. Move -in ready with upgraded flooring and crown moulding. New Induction stove and brand-new dryer, included with appliances. Call for your viewing of the extraordinary condo and enjoy years of maintenance free secure living, today. 6 Pictures are Virtually Staged Images. (id:50886)
Wagar And Myatt Ltd.


