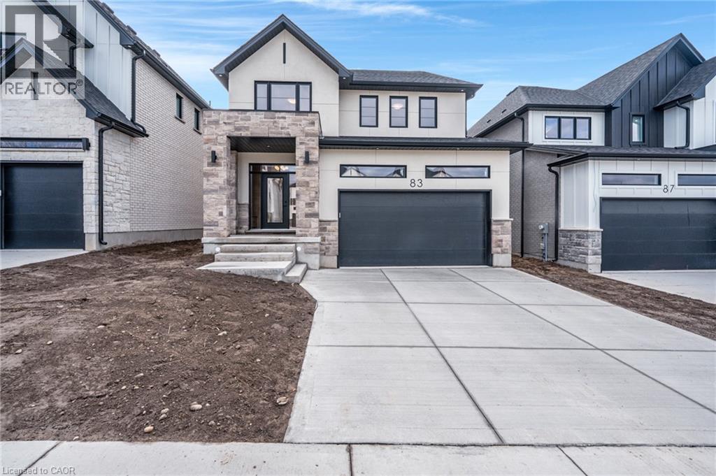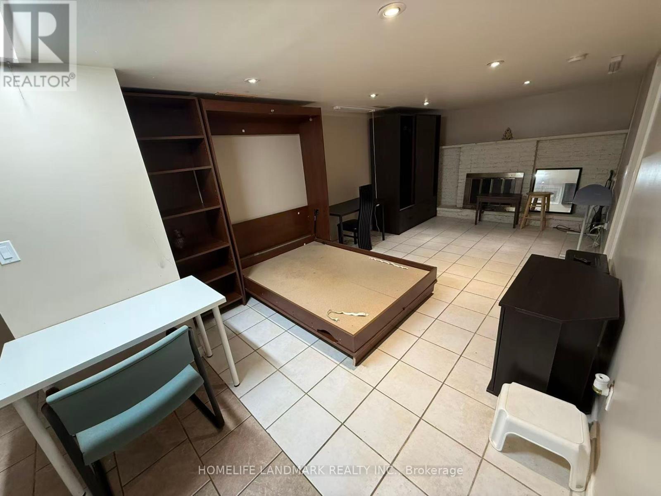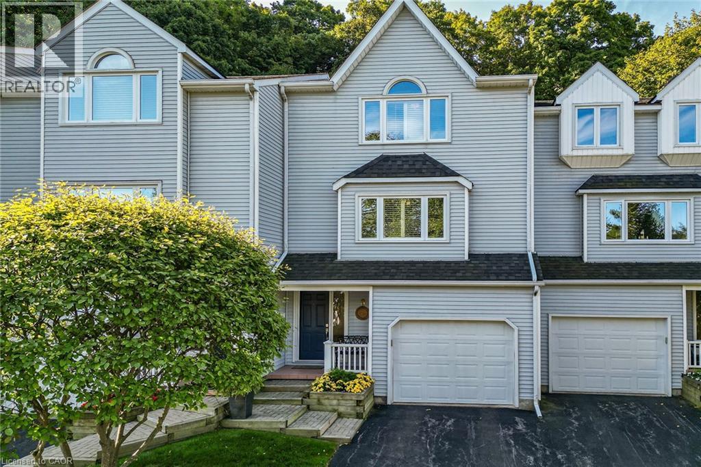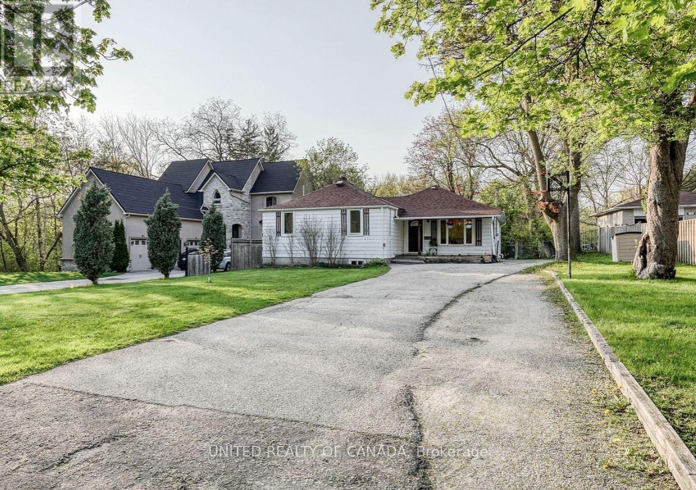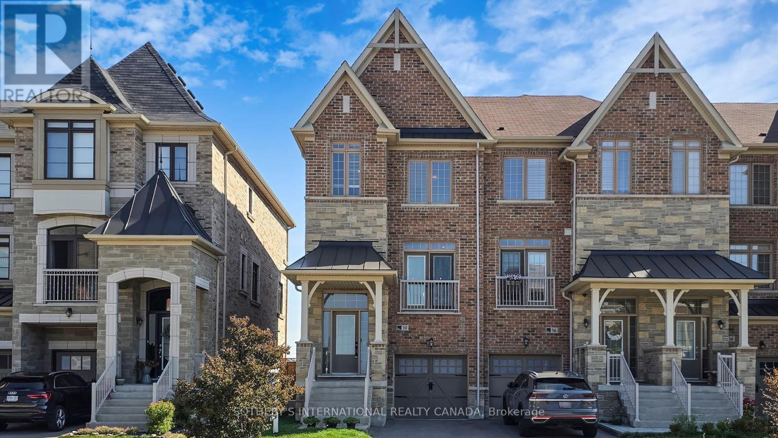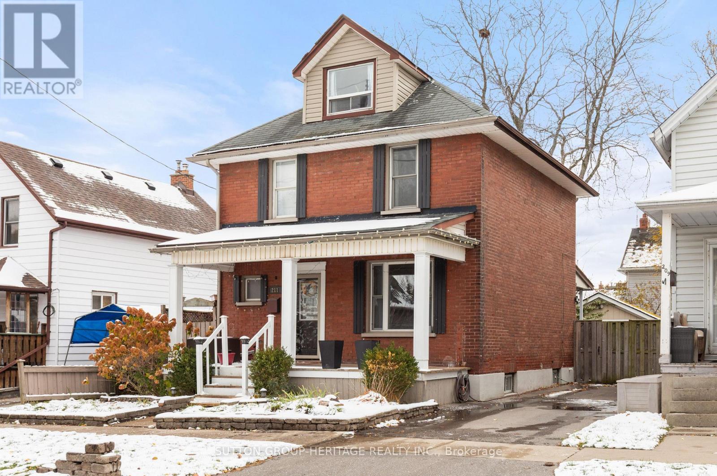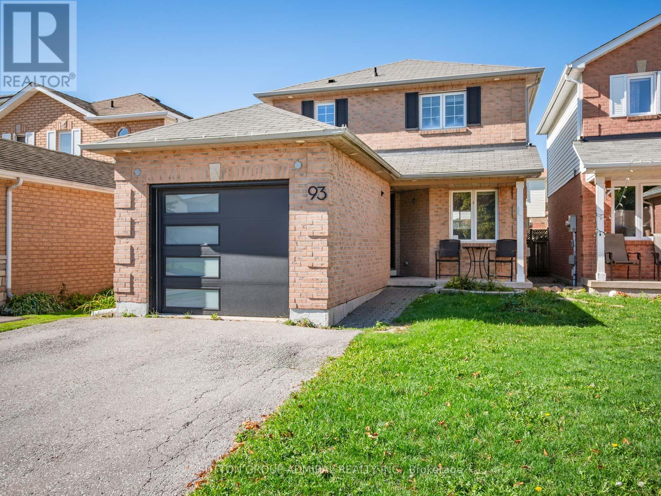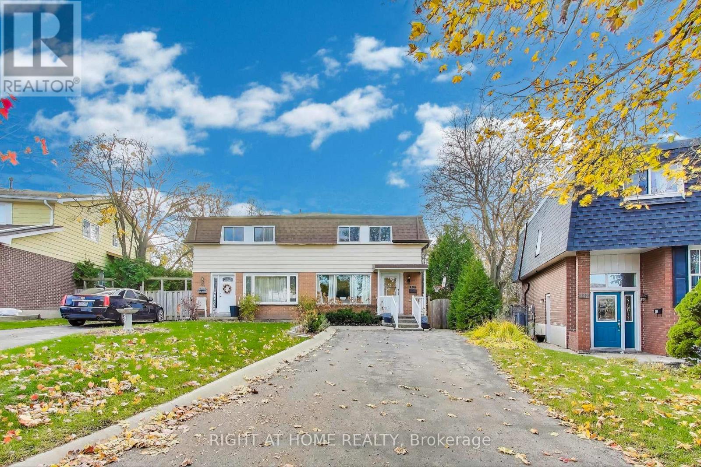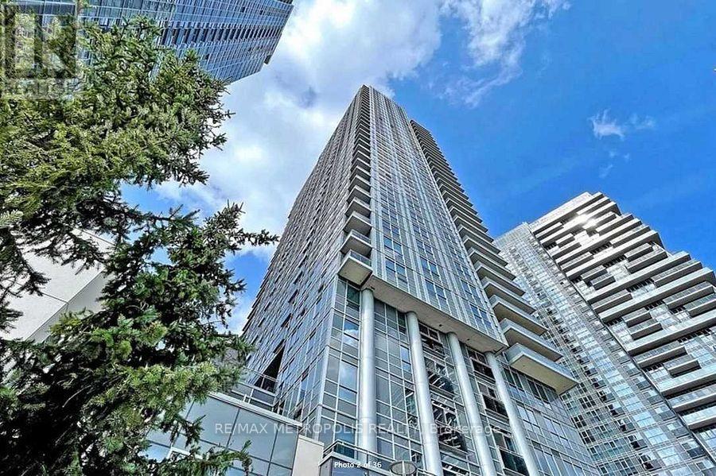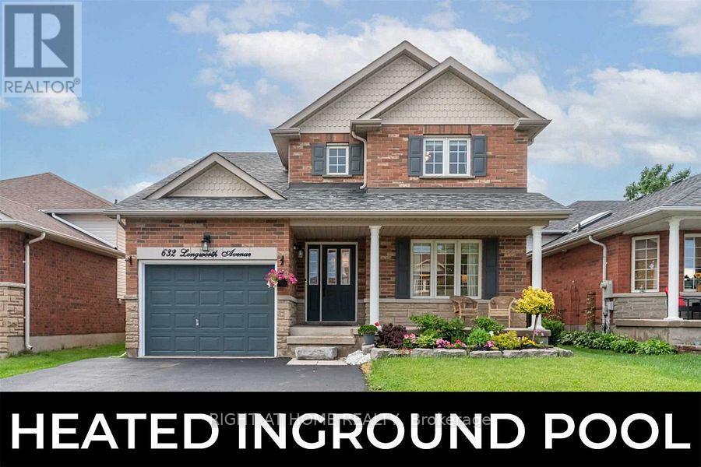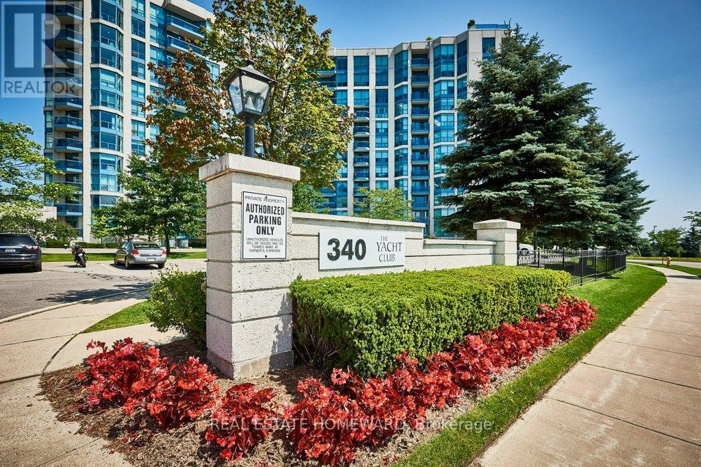83 Dunnigan Drive
Kitchener, Ontario
Welcome to Lot 35 at 85 Dunnigan Drive, a stunning 2,204 square foot two storey home in Kitchener’s highly sought-after Hills Trail community. This brand new 4-bedroom, 3-bathroom residence is move-in ready and showcases exceptional craftsmanship with high-end finishes throughout. The main floor offers an inviting open-concept layout with 9-foot ceilings, hardwood stairs, and an elegant electric fireplace that sets a warm and welcoming tone. The custom kitchen is a true showpiece, featuring quartz countertops, included stainless steel appliances, and built-in cabinetry that blends beauty with function. A bright dining area and a thoughtfully designed mudroom with built-in storage add to the home’s convenience and flow. Upstairs, the spacious primary suite feels like a private retreat with a luxurious ensuite that includes a freestanding tub and glass shower. The main bath offers double sinks, perfect for busy mornings, and the second-floor laundry with built-in cabinetry keeps daily routines effortless. One of the standout features of this home is the walk-out basement. With large windows, a full glass patio door, and impressive 9-foot ceilings, it feels bright and spacious—an ideal setup for future living space, an in-law suite, or a recreation area. A separate side entrance, wet bar, and 3-piece rough-in add to its incredible potential. From top to bottom, this home delivers quality, comfort, and modern style in one of Kitchener’s most desirable neighborhoods. Close to schools, parks, and every major amenity, it’s the perfect blend of luxury and location. (id:50886)
Corcoran Horizon Realty
Basemt - 517 Lynett Crescent
Richmond Hill, Ontario
Half Basement, Window Above Grade, Separate Entrance.Laminate Floors, Can Be Furnished. Mins To Bayview, Close To Crosby Heights Ps & Bayview Ss, Shopping, Transportation, Parks Etc.Rent Including All Utilities, 1 Parking Spot, No Pets, Non-Smokers. Tenant Liability Insurance. (id:50886)
Homelife Landmark Realty Inc.
177 Main Street W Unit# 8
Grimsby, Ontario
Immaculate townhome condo in the heart of Grimsby! Nestled in a quiet, well-kept complex with stunning escarpment views, this spacious unit offers low-maintenance living just minutes from downtown shops, restaurants, parks, and Lake Ontario. The bright main floor features an open living/dining area with extra height ceilings, a natural gas fireplace and large windows. Sliding doors lead to the private interlock patio surrounded by beautifully maintained perennial gardens perfect for entertaining or relaxing outdoors. A retractable awning supplies the shade when needed. The modern eat-in kitchen boasts plenty of storage in the ample cabinetry, stainless steel appliances, generous counter space and is a wonderful place to enjoy a casual meal. Upstairs, you'll find two spacious bedrooms with excellent closet space, plus a well-appointed full bath with seperate shower. The primary bedroom benefits from ensuite privilege, a natural gas fireplace and stunning views of the escarpment. The second bedroom features a vaulted ceiling and California style blinds. The finished lower level offers a versatile bonus room (currently in use as a bedroom), home office, or fitness space, with additional storage and laundry. Enjoy the convenience of an attached single garage with inside entry and driveway parking, with visitor parking available in the complex. This well-managed condo community is ideal for first-time buyers, downsizers, or investors seeking a move-in-ready opportunity in a desirable location. Just moments to the QEW, schools, wineries, and the scenic Bruce Trail, this home blends comfort, convenience, and lifestyle. Extras: Low condo fees, private outdoor space, updated flooring, central vac & automatic garage door opener. (id:50886)
RE/MAX Garden City Realty Inc.
Lower - 126 Weldrick Rd Road W
Richmond Hill, Ontario
Separate Entrance From Backyard, 1 bedroom Basement Apartment, Renovated Top to Bottom , Modern Kitchen with High efficiency appliances, 2 Parking spot will be allocated ( Tandem) . Basement Tenants should Pay 1/3 of all Utility Bills (id:50886)
United Realty Of Canada
160 Sunset Terrace
Vaughan, Ontario
Situated in the highly desirable Vellore Village of Vaughan, this stunning executive end-unit townhome at 160 Sunset Terrace is the epitome of luxury and function. With 3 spacious bedrooms and 3.5 bathrooms, this home is designed for a modern family lifestyle. The main level welcomes you with a bright, open-concept design and a show-stopping, chef-inspired kitchen. This culinary space features top-of-the-line stainless steel appliances, sophisticated quartz countertops, and a breakfast area that's perfect for both casual meals and lavish entertaining. The adjacent family room, with its cozy gas fireplace, provides a warm and inviting atmosphere. Ascend to the second floor, where you'll find the private primary bedroom. This serene retreat boasts a large walk-in closet and a spa-like 5-piece ensuite bathroom, offering a perfect sanctuary at the end of the day. The fully finished walk-out basement is a major highlight, providing incredible flexibility and additional living space. It includes a spacious recreation room, a custom kitchenette, and a laundry room, ideal setup for a potential in-law or guest suite, home gym, or media center. Outdoor living is made easy with direct access to a deck from the breakfast area and a fully fenced backyard from the walk-out basement, providing a private and secure outdoor oasis for relaxation and play. Located moments from top-rated schools, beautiful parks, and a host of amenities including Vaughan Mills and Canada's Wonderland, this home offers unparalleled convenience and access to major highways. This is a rare opportunity to own a truly exceptional property in a prime Vaughan location. Public Open House Cancelled Due to Inclement weather. (id:50886)
Sotheby's International Realty Canada
27 Brimwood Crescent
Richmond Hill, Ontario
Truly Magnificent Mansion W/Superior Quality All Imaginable Upgrd Top To Bottom. Luxurious 3 Garage Home In Prestigious Bayview Hill, Backing Onto Premium Ravine & The Beaver Creek, W/Walkout Bsmt. Stone Front, 9' Ceiling On Main Flr, Two-Storey High Foyer W/Skylight,18' Ceiling on Living Room, Cornice Moulding & Hrdwd Floor Throughout, Breakfast Area. Interlocking Brick Driveway, Nice Landscaping. Flagstone-Edged Pond W/Fountain &Waterfall. Fin W/O Bsmt W/Bar, Gym, Sauna Room&2Bdrms. Top Ranking School Bayview Ss With IB Program and Bayview Hill Elementary School. Easy Access To Shopping, Community Center, Parks, Go Transit And Highway. (id:50886)
Eastide Realty
211 Gliddon Avenue
Oshawa, Ontario
Step into timeless character with this beautifully maintained 2.5-storey century home, built in 1920 and lovingly updated while preserving its original charm. Offering 3 bedrooms and 2 bathrooms, this home welcomes you with 9' ceilings, rich hardwood floors, and stunning original trim that adds warmth and personality throughout. The updated eat-in kitchen is bright and functional, complemented by a formal dining room ideal for family gatherings. The spacious main bathroom features a Jacuzzi tub with a 15-minute cycle - a perfect retreat after a long day. Set on a generous lot, the property offers multiple outdoor seating areas, a lush vegetable garden, and a full front porch for morning coffee or evening sunsets. Major updates completed include: furnace (2018), roof (2012), A/C (2020), driveway (2019), and new roofs on the garage and shed (approx. 2020). Enjoy the best of both worlds - heritage charm and modern convenience - just minutes from Durham College's secondary campus, the Tribute Community Centre, Costco, LCBO, shopping, transit, and the GO station. A rare find with heart, history, and room to grow. (id:50886)
Sutton Group-Heritage Realty Inc.
93 Mcmann Crescent
Clarington, Ontario
Welcome Home To 93 McMann Crescent, A Beautifully Renovated And Move-In Ready Detached Home In The Heart Of Courtice Offering 3 Bedrooms And 3 Bathrooms Across A Bright, Functional Layout Designed For Modern Living. From The Moment You Arrive, The Updated Exterior With Contemporary Garage Door And Inviting Front Porch Set The Tone For The Stylish Upgrades Found Throughout. Inside, The Open-Concept Main Floor Features Elegant Wood Flooring, Crown Moulding, Pot Lights, And A Striking Accent Wall With Electric Fireplace In The Spacious Living Area. The Dining Room Flows Seamlessly Into The Updated Kitchen, Where Sleek White Cabinetry, Granite Countertops, Stainless Steel Appliances, And Marble-Style Porcelain Flooring Combine To Create A Fresh, Timeless Space, While Sliding Doors Lead To A Fully Fenced Backyard With Patio That's Perfect For Outdoor Dining, Play, Or Entertaining While A Modern Powder Room And Glass-Railed Staircase Complete The Main Floor. Upstairs, Three Generous Bedrooms Showcase Large Windows, Built-In Custom Wardrobes, And Updated Lighting, While The Luxurious Bathroom Boasts A Floating Vanity, Vessel Sink, And Spa-Style Walk-In Shower With Rainfall Fixtures And Porcelain Flooring. The Finished Basement Extends The Living Space With A Versatile Recreation Room, Second Full Bathroom With Modern Tile And Fixtures, And A Dedicated Laundry/Utility Area. Additional Highlights Include Updated Flooring Throughout, Neutral Paint, Stylish Light Fixtures, And Ample Storage. Ideally Located On A Family-Friendly Crescent, This Home Is Steps To Schools, Parks, And Trails, With Easy Access To Shopping Plazas, Restaurants, And Transit, Plus Minutes To Highway 401 For Commuters. A Rare Opportunity To Own A Turnkey Property Blending Quality Finishes With Everyday Convenience. **Listing Contains Virtually Staged Photos.** (id:50886)
Sutton Group-Admiral Realty Inc.
408 Camelot Court
Oshawa, Ontario
Enjoy more space and privacy with this ravine-lot semi featuring an inground pool and a quiet court location. The home maintains its original 4-bedroom layout, with two adjoining rooms currently set up as a bedroom plus bonus sitting/play space, along with two additional bedrooms.The main floor includes a bright living room, separate dining room, powder room, and walkout to the deck. The unfinished walk-out basement with side entrance offers storage and future potential. Updates include broadloom (2022), shingles (2020), furnace + A/C (2013), pool pump (2022), and an ESA-certified panel (2022). Steps to schools, parks, transit, shops, and the 401. (id:50886)
Right At Home Realty
2308 - 255 Village Green Square
Toronto, Ontario
Luxury Tridel Avani One Bedroom Condo W/Unobstructed View. Bright & Open Concept Of Living And Dining. Modern Kitchen With Granite Counter Top, Stainless Steel Appliances. Close To Public Transit, Hwy 401, Park, Shopping & Centennial College, U Of T Scarborough & Restaurants. 24 Hrs Concierge, Gym, Sauna, Billiards Rm, Luxury Party Rm, Rooftop Deck/Garden Etc, Include 1 Parking Space. (id:50886)
RE/MAX Metropolis Realty
632 Longworth Avenue
Clarington, Ontario
Your search for perfect family home stops here. This Fabulous Home In North Bowmanville Features A Heated Inground Saltwater Pool (2019) With Night Lighting, Set In A Gorgeous Custom Stone Patio From House To Fence. From Walkout, Step Into The Open Concept Kitchen With Breakfast Area, Granite Counters, Double Oven Range, Under Cabinet Lighting And Wrap-Around Island Peering Into The Great Room With Cozy Gas Fireplace & Twin Side Cabinets. Formal Dining & Living Area Boasts Crown Moulding & Stunning Inset Console Feature Wall With Sidelight Windows. Over 3000 Sq Ft Of Finished Living Space! Retreat To Your Finished Bsmt With Rec Room & Generous 5th Bedroom Complete With Soundproofing And Ensuite. Primary Bedroom Overlooks Pool And Features A Walk-In Closet And 4Pc Ensuite With Soaker Tub & Separate Shower. New second floor common washroom(2022), pot lights (2022). Steps To Elementary School, 2 Mins To Highschool, 1 Min To Shopping, 6 Min To 401, 8 Mins To 407. Must See! Don't Wait. This One Won't Last! (id:50886)
Right At Home Realty
716 - 340 Watson Street W
Whitby, Ontario
Welcome to this exceptional south-west facing two bedroom, 2 bathroom luxury condo in the desirable Whitby Shores Community just steps from beautiful Lake Ontario. Absolutely spotless and move in ready, this condo features hardwood floors, granite counters, automated window coverings & newly renovated accessible primary ensuite. Come see this unique blend of comfort, privacy, and convenience (ensuite laundry) and enjoy lakeside/costal charm perfect for those seeking a relaxed lifestyle. The building is known for its impeccable upkeep, exceptional amenities, and welcoming atmosphere ideal for those seeking a low-maintenance lifestyle with a touch of luxury. Residents enjoy a full-service concierge, rooftop terrace with BBQs and lounge space, a heated indoor pool, sauna, fitness centre, visitor parking, and more. Maintenance fees include all utilities heat, hydro, water, internet, and even cable TV making budgeting easy and stress-free. Plus, this unit includes one conveniently located parking space (level G-67) and a HUGE locker (247A). Located just steps to the Whitby GO Station, scenic lakefront trails, the marina, Abilities Centre, parks, and shopping, this location offers both tranquility and accessibility. With flexible closing available, all that's left to do is pack and settle into worry-free lakeside living! (id:50886)
Real Estate Homeward

