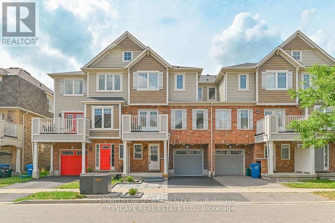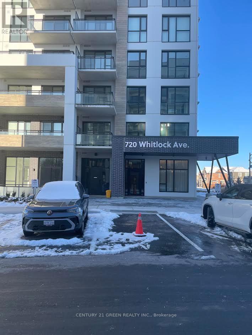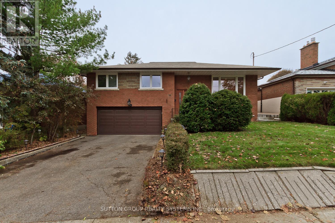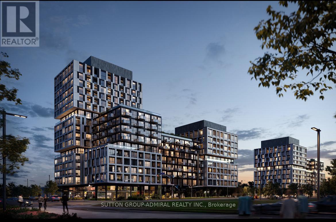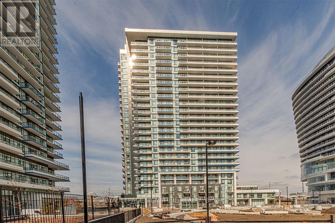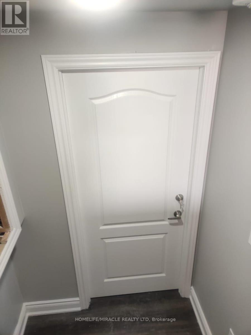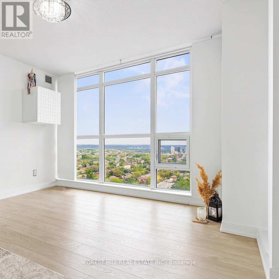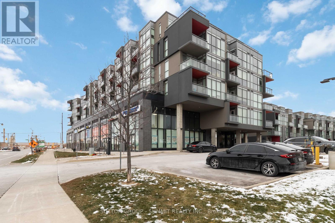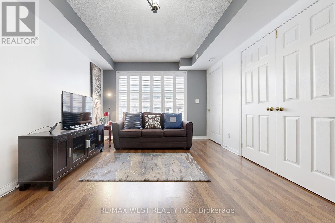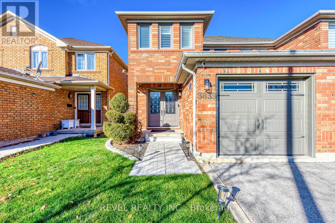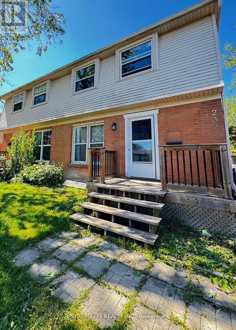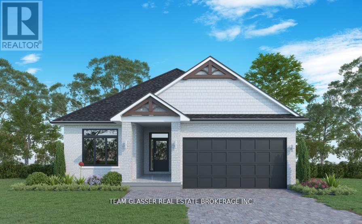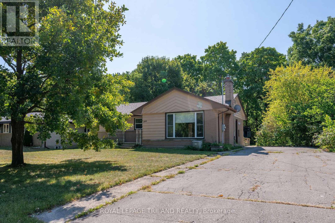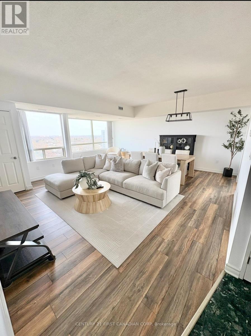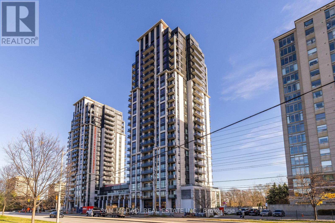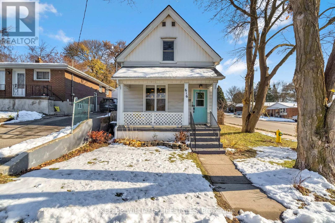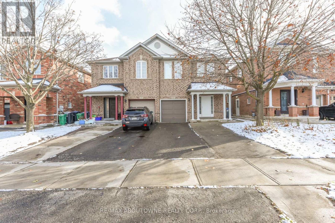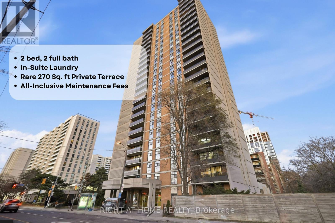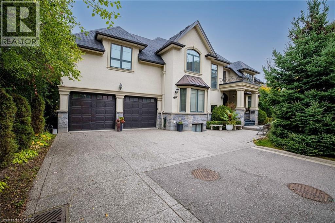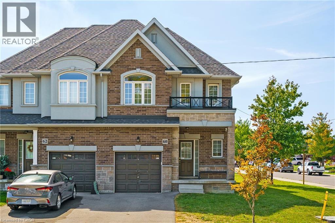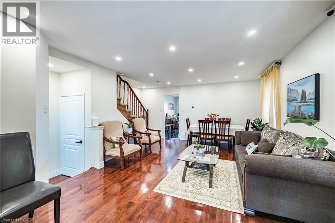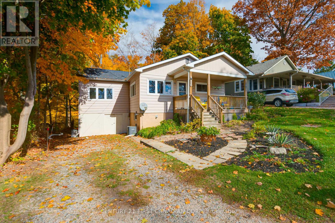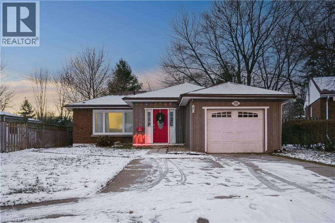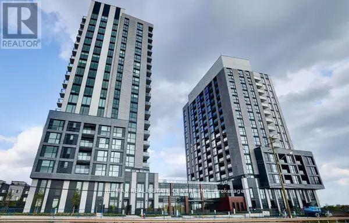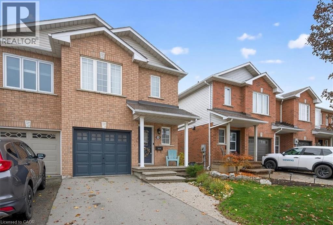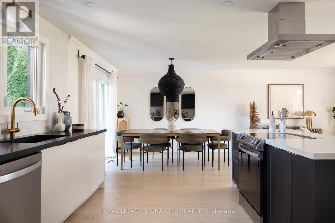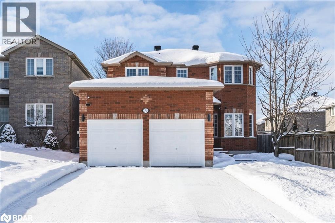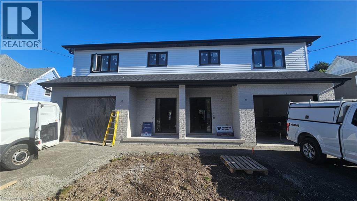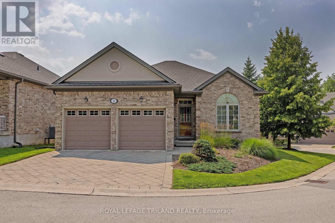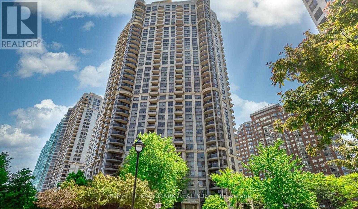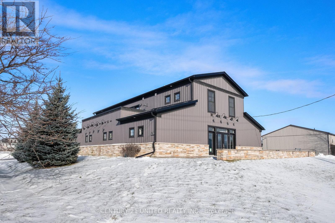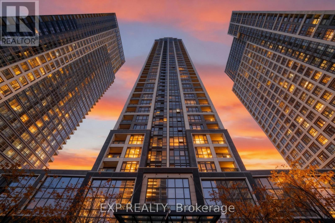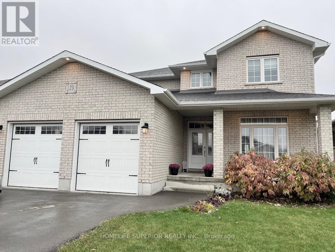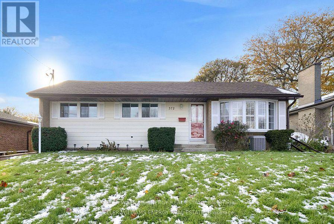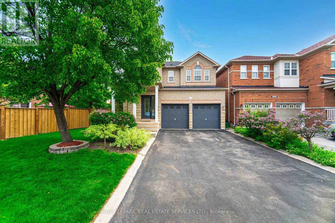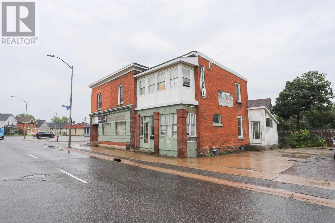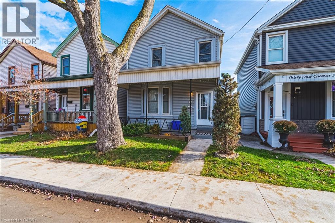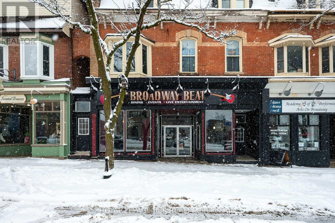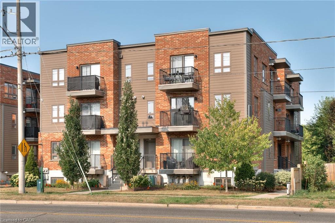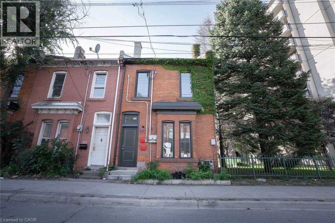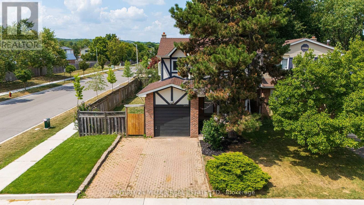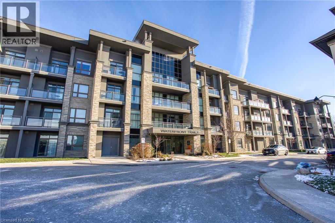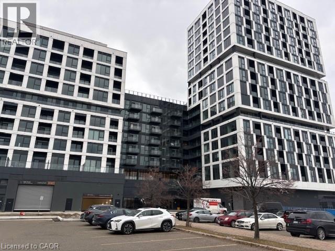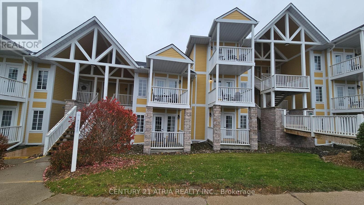553 Pharo Point
Milton, Ontario
Beautiful freehold townhouse offering 2 bedrooms and 3 washrooms, located in a highly desirable, family-friendly neighbourhood. Conveniently close to parks, shopping, schools, and Milton District Hospital, with walking distance access to the Milton Sports Centre and the Mattamy National Cycling Centre. This well-maintained home features a spacious main-floor den ideal for an office or study with direct garage access, elegant hardwood stairs, an open-concept living area with hardwood flooring and pot lights, and a private deck perfect for outdoor enjoyment. (id:50886)
Homelife/response Realty Inc.
D810 - 720 Whitlock Avenue
Milton, Ontario
Welcome to Mile & Creek Phase 2, Milton's newest modern community surrounded by protected greenspace. This beautifully designed condo offers a bright and functional open-concept layout with contemporary finishes throughout. Enjoy a sleek kitchen with quartz countertops, stainless-steel appliances, and ample cabinetry, opening into a spacious living and dining area with large windows that fill the space with natural light. The bedroom provides excellent comfort, and the enclosed den is ideal for a home office or additional living space. enjoy access to an impressive 3-storey amenity pavilion offering a fitness centre, yoga studio, co- working lounge, media/entertainment room, pet spa, social lounge, and outdoor terrace with BBQ areas. The building also features smart-home technology, secure entry, parcel lockers, and geothermal heating for energy-efficient living. close to schools, parks, walking trails, shopping, restaurants, and major highways, this unit offers a perfect blend of convenience and nature-connected living. A great option for professionals or couples seeking a clean, stylish, and well-located home in Milton's fast growing community. (id:50886)
Century 21 Green Realty Inc.
36 Doddington Drive
Toronto, Ontario
Spacious 3 Bedroom Bungalow Situated On A Quiet Child Safe-Street Features : Spacious Kitchen With S/S Appliances, W/O To Deck. Open Concept Living Room / Dining Room , Pot Lights , Hardwood Flooring . Primary Bed Room With 3 Pc Ensuite , Crown Moldings. Separate Entrance To The Basement With Large Family Room. Double Car Garage. Close To: Schools, Shopping , Parks, Library , Lake, TTC . Large Deck And Secluded Large Backyard To Enjoy. (id:50886)
Sutton Group Realty Systems Inc.
301 - 1007 The Queensway
Toronto, Ontario
Opportunity to lease a spacious over 900 sq.ft. unit as per builder's floor plan, 2 bedrooms, 2 bathrooms plus a den with open concept design living room with walk-out to balcony. 1 parking spot and 1 locker included. Primary Bedroom Furniture Included. Looking for AAA tenant. (id:50886)
Sutton Group-Admiral Realty Inc.
604 - 2550 Eglinton Avenue W
Mississauga, Ontario
Welcome to Skyrise, a 25-storey rental residence in Erin Mills. Nestled within the coveted Daniels Erin Mills master-planned community, Skyrise is meticulously crafted to offer an unparalleled rental experience. Its prime location, remarkable suite features, finishes and building amenities collectively create an extraordinary lifestyle opportunity. #604 is a well equipped 1BR floor plan with 1 full washroom, offering 582 sq ft of interior living space and a balcony with North West exposure. *Price Is Without Parking - Rental Underground Space For Extra 100$/Month. Storage locker also available for an extra $40/month* (id:50886)
Royal LePage Signature Realty
Bsmt - 954 Preston Manor Drive
Mississauga, Ontario
Very Spacious, legally Approved and Newly Finished Basement Available For Rent From Feb 1'2026. Two Decent Size Bedrooms With Large Windows and Closets. One Full Washroom And One Powder Room For Convenience. Newer Kitchen With Stainless Steele Appliances. Combined Living and Dining Area. One Parking Spots On The Driveway A Very Small Decent Family Living Upstairs. No Carpet In The Apartment. Own Private Laundry and Entrance To The Unit. Walking Distance To Heartland Town Center, Walmart, Costco, Canadian Tire, Banks, Public Transit. Easy access to all highways 401/403/407. Short drive to River Grove or Frank McKechnie Community Centre, Library, Credit Valley Hospital. Very Professional Landlord Tenant Pays 30% Utilities (id:50886)
Homelife/miracle Realty Ltd
2502 - 830 Lawrence Avenue W
Toronto, Ontario
This Maranello home in the sky is in the highly sought-after Treviso 2. With 800 sq. ft. of beautifully designed space, boasts impeccable views, two opposite side bedrooms & an additional versatile den for the perfect work space. Two Contemporary 4-Piece Bathrooms Designed with the sleekest finishes for maximum comfort. All comes together with a perfect blend of modern elegance and all the city conveniences from tanset to entertainment. Floor-to-ceiling windows fills this home with natural light, offering panoramic views from every room. The open-concept layout seamlessly connects the living, dining, and kitchen area's with an island ideal for both entertaining and everyday living. Sleek laminate flooring throughout adds a touch of contemporary sophistication to your bright & spacious Living Area. Unwind while soaking in the breathtaking cityscape. Modern Kitchen Featuring designer cabinetry, premium appliances, and ample counter space for all your culinary adventures. Primary Retreat with expansive windows and a large closet. Second Bedroom, Perfect for kids, guests, family, or another stylish home office. Enjoy the added convenience of a dedicated parking spot and a locker for extra storage. This Treviso corner unit has been well cared for and offers an unbeatable combination of style, space, and city views. Whether you're looking for a luxurious home or a prime investment opportunity, this one is a must-see! Call Listing Agent for more details regarding the N11 or schedule your private tour for this Saturday. (id:50886)
Forest Hill Real Estate Inc.
D422 - 5220 Dundas Street
Burlington, Ontario
Welcome to this bright 2 bedroom, 2 bathroom condo in Burlington's highly sought-after Orchard community. Featuring 9ft ceilings, large windows, and modern finishes. The primary bedroom includes a 4-piece ensuite, and the second bedroom is ideal for guests, a home office, or a growing family. Step out from the living room onto the spacious balcony and take in the beautiful evening sunset over the escarpment. Enjoy exceptional building amenities including a gym, sauna, plunge pools, party room, games room, and outdoor courtyard. This condo also comes with one underground parking spot for added convenience. Located near top-rated schools and just minutes from Bronte creek, shopping, transit, parks, and all amenities, this is the perfect place to call home in one of Burlington's most desirable neighbourhoods. Underground parking #51 (id:50886)
Sutton Group - Summit Realty Inc.
2046 - 3043 Finch Avenue W
Toronto, Ontario
Affordable Living in Harmony Village. Discover an exceptional opportunity to own a spacious one-bedroom plus den condo townhouse in the sought-after Harmony Village complex. This home is perfect for first-time buyers, young families or investors, offering outstanding value in a family-friendly neighbourhood. Step inside to a bright, open-concept layout that creates an inviting atmosphere. Your kitchen has ceramic floor, Corian countertop, stainless steel appliances, tons of cabinet space and a convenient breakfast bar making meal preparation and entertaining effortless. Large living room is ideal for hosting guests, and seamlessly extends to a private, open balcony-an inviting spot for relaxation and entertaining guests. The spacious den can be used as a second bedroom or home office. In unit laundry with front load washer & Dryer makes doing laundry a breeze.Start your day by savouring your morning tea or coffee on the open balcony. This private space offers a tranquil setting to unwind and take in fresh air, whether you're enjoying a quiet moment alone or spending time with company. Tons of natural light fills the home, brightening your everyday life and creating a welcoming ambiance. Harmony Village is in an excellent location in a family-friendly community situated on the Humber. Enjoy your city life with convenience of public transit options of TTC and Finch Light Rail Transit (Service started in 2nd week of December/2025) right outside your door, 2 mins walk from the house. This condo townhouse is near York University, Humber College, shopping, hospitals, parks, and trails. Easy access to Highways 400, 401, and 407 makes getting around the city easy and convenient.Included with this home are one underground parking spot and a locker, providing extra convenience and storage.This is a fantastic time to own a stunning condo townhouse in Harmony Village at an affordable price. Discover a place you'll love to call home. (id:50886)
RE/MAX West Realty Inc.
3839 Spicewood Way
Mississauga, Ontario
Welcome home! 3839 Spicewood Way in the community of Lisgar Mississaugais ready for you to move in. This gorgeous home is located in a familyfriendly area with easy commuter access & surrounded by schools, parks,shopping & more.. Well maintained and beautiful finishes throughout.this home boasts 3 spacious bedrooms - Primary has walk-in and 4pcensuite. Finished basement for additional living space. Single cargarage with driveway parking. (id:50886)
Revel Realty Inc.
1010 - 110 Marine Parade Drive
Toronto, Ontario
Experience refined lakefront living in the heart of Humber Bay. This exceptional 2-bedroom, 2-bathroom residence showcases panoramic, unobstructed views of both Lake Ontario and the Toronto skyline. Offering nearly 1,100 sq ft of total living space, it features an 887 sq ft split-bedroom floor plan complemented by a rare 180 sq ft terrace with three separate walkouts-perfect for effortless indoor-outdoor living. The interior has been thoughtfully updated with modern, upscale finishes throughout, including 9-ft ceilings, pot lights, quartz countertops, upgraded cabinetry, porcelain tile, hardwood flooring, and fresh designer paint. Parking and locker are included for ultimate convenience. Residents of the coveted boutique building Riva Del Lago enjoy a premium collection of amenities: a two-level fitness centre, theatre room, indoor pool, hot tub, pet wash station, ample visitor parking, and more. Step outside and discover a vibrant waterfront community offering top-rated restaurants, scenic walking and cycling trails, and seamless access to downtown Toronto. Luxury, lifestyle, and location-all at Riva Del Lago. Make this exceptional lakeside home yours. (id:50886)
Sam Mcdadi Real Estate Inc.
2304 - 36 Zorra Street
Toronto, Ontario
Welcome to 36 Zora Street, set in the heart of vibrant South Etobicoke. This bright and modern 2-bedroom, 2-bath, Including A Parking and Locker, features oversized floor-to-ceiling windows, spacious bedrooms, beautiful open views, and an expansive balcony that truly extends your living space. Enjoy exceptional building amenities including a rooftop pool and deck, sauna, fully equipped fitness centre, BBQ area, games room, 24-hour concierge, and guest suites. This home offers outstanding convenience. All just moments from parks, transit, major routes, and some of Toronto's best neighbourhood amenities. (id:50886)
RE/MAX West Realty Inc.
120 - 35 Lunar Crescent
Mississauga, Ontario
Experience Luxury Living in the Heart of Streetsville, Discover this exceptional Dunpar-built townhome featuring 3 bedrooms and 2 bathrooms, offering over 1,775 sq. ft. of thoughtfully designed space that blends comfort with sophistication. Prime location in the highly sought-after Streetsville neighbourhood, Expansive 350 sq. ft. private rooftop terrace-perfect forentertaining or relaxing, Elegant finishes including stainless steel appliances, granitecountertops, and smooth ceilings throughout. Conveniently situated just steps from the GOStation, University of Toronto-Mississauga, Square One, and top-rated schools. This rare opportunity combines style, convenience, and prestige. (id:50886)
Icloud Realty Ltd.
Room - 237 Homestead Crescent
London North, Ontario
Located in a desirable North London neighbourhood, this bright and spacious upper-level home offers individual furnished rooms for rent. Each private room includes a bed, desk, and a chair , perfect for students and young professionals. Shared access to a kitchen, living area , bathroom and in-unit laundry. Steps from transit with a direct 15-minute bus ride to Western University, and close to parks, shopping and other key amenities. (id:50886)
Streetcity Realty Inc.
6 (Lot 33) Sullivan Street
South Huron, Ontario
Stunning MAUVE Model TO BE BUILT by Magnus HOMES in . **Come and see our NEW Model Home at 72 Allister Drive in Kilworth Heights III (Sat/Sun 2-4pm).Tasteful Elegance. This 1675 sqft One floor Magnus MAUVE Model will sit on a 50 ft standard lot in the New Sol Haven sub-division in Grand Bend. Stunning Spacious Great room with Vaulted ceilings, lots of windows to light up the open concept Family/Eating area & kitchen with sit-around Island. Great room has a walk-out to the deck area for outdoor dinners. With 2 bedrooms & 2 baths on the main floor and premium Engineered hardwoods throughout, ceramic in Baths & custom glass showers! Many models to choose from with larger lot sizes and premium choices as well. **PHOTOS of other Magnus Built homes and MODELS - not all avail in MAUVE This home has a handy side entrance with stairway down to the extra-deep almost 9 ft. basement for a finished In-law suite (or for family visits). The basement can be finished (for 60-$70,000) or have Magnus leave that to you (Unfinished lower-this home is priced at $870,000). Choose to build another 1675 sq ft Bungalow plans and a bungaloft, 2 storeys ranging from 2000 sq ft and up. Let Magnus Homes Build your Quality Dream Home in the active, friendly neighbourhood of Grand Bend! Wide array of quality colour coordinated exterior &interior materials from builders samples and several upgrade options to choose from. The lot will be fully sodded with a driveway for parking for entertaining as well as the attached garage. Larger Premium lots available. Choose your Lot and Build your Dream Home with Magnus in 2025. Great neighbourhood with country feel. We'd love our Designer to work with you to help you Build the home you hope for - Note: Listing agent is related to the Builder/Seller. We're looking forward to a near NewYear 2026 move in! Where Quality comes Standard! Photos of other Magnus homes and don't show the vaulted Ceiling this model has FYI. Tax is est (id:50886)
Team Glasser Real Estate Brokerage Inc.
Exp Realty
264 Trott Drive
London North, Ontario
Very sought after location only minutes to Western University and University Heights elementary school. Oversized 75 ft by 150 ft lot allows for possible additional development to add additional living space and additional rental income in the future. Main floor features 3generously sized bedrooms, 2 full bathrooms, a large eat-in kitchen with stainless steel appliances and quartz countertops, a large living room with a gas fireplace, laundry and access to a large deck overlooking the backyard. The lower level features a large bedroom, living room, kitchen, 3 piece bathroom, laundry room, storage room, large egress window. There is plenty of space to add an additional bedroom in the lower level if desired. This turn key property has recently been extensively updated throughout. The double wide drive allows for 6car parking. This home is currently vacant. This home is also available for lease $4,000 per month. (id:50886)
Royal LePage Triland Realty
1206 - 744 Wonderland Road S
London South, Ontario
PENTHOUSE LIVING AT ITS FINEST! Welcome to this stunning top-floor corner unit offering breathtaking southeast panoramic views and approximately 1,370 sq. ft. of bright, modern living. This spacious 2-bedroom, 2-bathroom condo features a beautiful eat-in kitchen with ample cabinetry, a pantry, and a dishwasher, opening into a large living and dining area filled with natural light. Both bedrooms include large windows, with the primary suite serving as a private retreat complete with a 3-piece ensuite and walk-in closet. The large second bedroom -currently used as a theatre and guest room-offers two closets for added storage. Additional highlights include in-suite laundry, high ceilings, generous storage, and numerous updates throughout, such as new flooring, lighting, blinds and central A/C. Enjoy exceptional building amenities including a rooftop patio with BBQ, party room, and gym, all while taking in spectacular city views. Water and one covered parking space are included in the rent. $2,500 Plus Hydro and Gas. (id:50886)
Century 21 First Canadian Corp
2003 - 202 Burnhamthorpe Road E
Mississauga, Ontario
Welcome to Keystone Condos-an exceptional blend of luxury, convenience, and naturaltranquility. Tucked away in a peaceful enclave steps from Mississauga's vibrant City Centre,this prestigious Kaneff building offers the best of both worlds. Nestled beside the sereneCooksville Creek Trail and ravine, residents enjoy a quiet retreat while remaining moments fromSquare One, Celebration Square, top restaurants, public transit (including the future LRT), andmajor highways (403, 410, 407).This stunning brand-new 2-bedroom + den corner suite features nearly 900 sq. ft. ofthoughtfully designed living space. Bright and spacious, the unit is upgraded with gleamingvinyl flooring throughout. The versatile den, enclosed with sliding doors, easily serves as a home office. The modern kitchen includes stainless steel appliances, adding to the suite's contemporary appeal. Two full bathrooms complete this beautifully appointed home. Residents of Keystone Condos enjoy an impressive array of amenities, including a fully equipped gym, yoga studio, media room, party room, lounge, guest suites, bike storage, outdoor pool, expansive outdoor terrace, and 24/7 concierge service. Move in and experience luxurious condo living in one of Mississauga! (id:50886)
Sam Mcdadi Real Estate Inc.
616 Glasgow Street
London East, Ontario
Welcome to this charming two-storey family home in Carling Heights. Situated on a corner lot just steps from Old East Village, this 3+1 bedroom, 2 bathroom home has been well maintained and updated. Walk up to the front entrance and you'll be greeted with a large covered porch, perfect for a morning coffee or evening glass of wine. Step inside to the generous foyer, a perfect space to keep your jackets, shoes, bags and more tucked away. The main floor is open and bright, with a living room attached to your spacious dining and kitchen area. The perfect spot to entertain! The bonus room off the kitchen can be used for a den, office, additional bedroom and more. Upstairs are three good sized bedrooms and a three piece bathroom, featuring a claw foot soaker tub, pedestal sink and timeless white and black hexagon floor tiles. The unfinished basement has plenty of storage space, laundry and a workbench. The backyard has a large deck to enjoy summer days and nights, and a play area for growing families. Loads of amenities are close by like Western Fair, Markets, craft breweries, several parks as well as local primary schools including East Carling, Lousie Arbour and Blessed Sacrament. Book your showing today! (id:50886)
Keller Williams Lifestyles
32 Lockheed Crescent
Brampton, Ontario
Look no further. This well-maintained semi-detached home is located in a highly desirable neighborhood and offers a functional, move-in-ready layout with generous natural light throughout. Conveniently situated close to schools and public transit. The finished basement includes an open-concept recreation room, currently used as a combined bedroom and living area, as well as a 3-piece washroom. (id:50886)
RE/MAX Aboutowne Realty Corp.
206 - 135 Marlee Avenue
Toronto, Ontario
One-of-a-kind living: this upgraded 2 bed, 2 bath suite features a rare 270 sq. ft. private terrace- uniquely offered by only 2 units in the building. Enjoy an in-suite laundry room, custom primary built-in storage, and a converted luxury new full ensuite and tons of upgrades throughout. Generous room sizes, bright open living, and outstanding building management with robust reserves committed to long-term upkeep. Enjoy the stability of all-inclusive maintenance fees. Indoor Pool, Sauna, Gym, Renovated Party Room, Updated Hallways. Steps to TTC, shopping, cafes, groceries, Allen Rd, and easy access to midtown Toronto. Show with confidence. (id:50886)
Right At Home Realty
108 Livno Common
Oakville, Ontario
Distinguished custom-built two-storey residence offers over 5,600 square feet of refined living space, including approximately 3,700 square feet above grade and nearly 2,000 square feet in a luxuriously finished lower level nestled within a prestigious Bronte East enclave. Step through the double entry doors into an impressive two-storey foyer crowned by soaring 20-foot ceilings and an open gallery overlook. Expansive transom windows bathe the space in natural light, highlighting the floating hardwood staircase with wrought-iron railings. Main level unfolds with an open-concept layout featuring hardwood floors, vaulted and recessed ceilings, French doors, custom millwork, and oversized picture windows that fill each room with light. Family room serves as a true architectural centerpiece with its 14-foot vaulted ceiling and floor-to-ceiling fireplace, while six additional rooms offer the flexibility to tailor each space to your lifestyle. Chef's kitchen blends form and function with custom cabinetry, premium built-in appliances, and an expansive centre island ideal for both cooking and entertaining. The upper level hosts four spacious bedrooms, including a primary suite overlooking the rear and side gardens. This retreat features a spa-inspired five-piece ensuite complete with a floor-to-ceiling glass shower and whirlpool-style jetted tub. Two of the secondary bedrooms boast graceful, vaulted ceilings, adding a sense of airiness and architectural character. Mature trees and lush greenery envelop the property, creating serene views from every window. Professionally finished lower level extends the home's luxurious living space, offering a recreation room, theatre room or fifth bedroom, home office, above-grade windows, and a three-piece bath. Outside, the manicured backyard oasis features a gazebo and flower garden, providing a tranquil setting for relaxation or entertaining. A true beauty that you can not miss. Main level laundry room, plus upper level laundry room. (id:50886)
Century 21 Miller Real Estate Ltd.
60 Bobolink Street
Hamilton, Ontario
Modern Freehold Semi-Detached. This gorgeous 3 Bed/2.5 Bath sits on a quiet Corner Lot. The sun-filled main floor boasts spacious living areas perfect for relaxing or entertaining. The modern kitchen is a chef’s dream with stainless steel appliances, quartz countertops with matching slab backsplash, and a large walk-in pantry for all your storage needs. Located just minutes from Lime Ridge Mall and major amenities. Whether you’re starting a family, downsizing, or just looking for your dream home in Hamilton, this beauty is ready to welcome you! (id:50886)
Stonemill Realty Inc.
5708 Margarita Crescent
Mississauga, Ontario
Love your living in this beautifully updated 3-bedroom, 4-bath semi-detached home with a fully finished basement! Nestled in a desirable, family-friendly neighbourhood, this extensively updated home delivers comfort, style, and peace of mind with major upgrades already completed. Step inside to a bright, freshly painted (2024) 2 storey house, main level featuring hardwood floors, abundant pot lights (2018), and a cozy gas fireplace (2020). The spacious kitchen offers granite countertops and backsplash (2019), high-end appliances, and a walkout to the beautifully landscaped fully fenced backyard with a shed. Upstairs, you’ll find laminate flooring, three generous and bright bedrooms, and two newly renovated bathrooms, including a 4-piece ensuite and an additional 3-piece bath. The fully finished basement expands your living space with a large rec room, a 3-piece bathroom, a wet bar, a movable island, perfect for entertaining even in the winter months, and a home office space ideal for working from home. Outside, enjoy a landscaped front yard and porch. This home has been thoughtfully upgraded with a newer roof (2017), whole-home energy audit, furnace, A/C, tankless water heater, pot lights, and attic insulation, all completed in 2018. Additional updates include the upgraded kitchen with granite counters and backsplash, newer appliances, a humidifier, and freshly painted throughout. Move-in ready and perfectly situated near great schools, parks, trails, groceries, shopping, the 401/Aquitaine Power Centre with the new Costco, Mississauga Transit, Lisgar and Meadowvale Town Centre GO stations, and minutes to Hwy 407 & 401. A perfect blend of modern updates and comfortable living—make this opportunity yours! (id:50886)
Royal LePage Signature Realty
161 Brayside Street
Central Elgin, Ontario
Stunning views of the water, situated on a ravine lot! Welcome to 161 Brayside Street, nestled in the highly sought-after Orchard Beach neighbourhood of Port Stanley. This immaculately maintained home offers 2 bedrooms plus a den, a spacious main floor laundry room, and a layout designed for comfort and convenience. Inside, you'll find modern updates throughout, blending style and function in every detail. This home also comes partially furnished, making it easy to move right in and start enjoying your new space. See documents tab for full list of inclusions. Step out back to enjoy the serenity of your private ravine lot from the large deck; the perfect spot to relax or entertain. Or take in the stunning water views of Lake Erie right from your front porch, a view that captures the essence of lakeside living. Whether you're searching for a year-round residence or a peaceful retreat by the lake, this charming property offers the best of both worlds in one of Port Stanley's most desirable communities. Book your showing today! Updates include: Roof (2019), AC (2019), Furnace (2019), Fridge (2025), Stove (2022), Dishwasher (2022), Washer (2022), Dryer (2022) (id:50886)
Century 21 First Canadian Corp
7792 Wilson Crescent
Niagara Falls, Ontario
Welcome to 7792 Wilson Crescent. A lovingly updated bungalow tucked onto a quiet, family-friendly street in the heart of Niagara Falls. Warm, inviting, and full of everyday comforts, this home offers the perfect blend of main-floor living and multi-generational flexibility. The bright, 919 sq ft main level features hardwood floors, an updated 3-piece bathroom (2023), two comfortable bedrooms, a cozy living room, and a cheerful kitchen that opens into a bright and spacious dining area with a walkout to the backyard. Main-floor laundry adds everyday convenience and makes the space ideal for young families or downsizers looking for easy living. Downstairs, the beautifully finished 800 sq ft lower level (2023) is designed for connection and privacy. Complete with its own kitchen, a large family room, a spacious bedroom, a 3-piece bath, and its own private laundry area, this in-law setup offers an excellent option for extended family, older kids, or visiting relatives. With basement waterproofing completed in 2018, you can enjoy peace of mind for years to come. Step outside to your personal backyard retreat. A heated inground pool (heater 2019) surrounded by green space creates an inviting spot for family gatherings, summer BBQs, and weekend lounging. With a single-car garage and parking for five, there’s room for everyone. Located close to parks, great schools, shopping, dining, and everyday conveniences, this warm and welcoming home is ready for its next chapter. Whether you're a first-time buyer beginning your journey or a multi-generational family needing space to thrive, 7792 Wilson Crescent offers comfort, flexibility, and a true sense of home. (id:50886)
RE/MAX Escarpment Realty Inc.
805 - 3079 Trafalgar Road N
Oakville, Ontario
Brand new, never lived-in Minto North Oak condo at Trafalgar & Dundas in the heart of Oakvillage! This bright and efficient 1-bedroom + large den, 1-bath suite offers a sleek open layout with laminate floors throughout. Enjoy a modern kitchen with quartz counters and full-size stainless steel appliances, plus a brand-new front-load washer/dryer. Includes 1 underground parking space and complimentary internet. Live in luxury with resort-style amenities: a fully equipped gym, yoga room, sauna, party room, BBQ terrace, pool table lounge, kids' playroom, pet wash station, and business/meeting rooms. Brand-new window coverings already installed.Located in a prime Oakville neighbourhood, just minutes from shopping, scenic trails, schools, and transit. Perfect for young professionals or couples looking for comfort, style, and convenience. Move-in ready! (id:50886)
RE/MAX Real Estate Centre Inc.
616 Iris Court
Burlington, Ontario
Bright & Spacious Freehold End-Unit Townhome located in South Burlington. No condo fees here! Nicely situated in a quiet court, this 3-bedroom, 2.5-bath end-unit townhome offers comfort, convenience, and style. Located in a mature neighbourhood, you'll be close to highways, transit, Appleby GO Station, and every amenity you could need. Exposed aggregate front walkway and porch, with 2 car tandem parking provide extra outside space that sets this one apart. The main floor features a welcoming layout with wide plank, hand scraped finished hardwood flooring, a convenient powder room, nice sized kitchen with updated flooring and plenty of natural light throughout. The kitchen and living areas flow seamlessly, with easy walk out access through the French doors to a good-sized outdoor sitting area with newer deck-perfect for relaxing or entertaining. Upstairs, you'll find three generous sized bedrooms, including a primary suite with walk-in closet and its own private ensuite bathroom. The upper-level laundry adds everyday convenience! The basement offers a great additional space, a perfect place for added storage, or your finishing touches to make it your own. Don't miss this great opportunity to own in one of Burlington's most desirable areas! (id:50886)
Keller Williams Edge Realty
3495 Riverspray Crescent
Mississauga, Ontario
Welcome To 3495 Riverspray Crescent, A Stylishly Renovated 3 Bedroom 3 Bathroom Detached Bungalow Tucked Away In One Of Mississauga's Most Sought After Neighbourhoods. From The Moment You Walk In, The Bright Open Concept Layout, Wide Plank Oak Floors, Smooth Ceilings And Recessed Lighting Create A Warm Modern Feel Perfect For Both Everyday Living And Entertaining. The Custom Kitchen Steals The Show With Its Two Tone Cabinetry, Book Matched Ceasarstone Counters, Waterfall Island, Stainless Steel Appliances And A Convenient Eat In Area With Walk Out To The Patio Overlooking The Ravine.The Main Floor Flows Seamlessly While The Fully Finished Lower Level Expands Your Living Space With A Generous Rec Room, Cozy Cork Flooring, Built In Bar And A Sleek 3 Piece Bathroom, Ideal For Movie Nights, Game Days Or Hosting Friends. The Double Car Garage Has Been Transformed With Drywall, Pot Lights, Heat Pump And EV Charger And Is Currently Used As A Studio, Offering Endless Options For A Home Gym, Creative Space Or Workshop.Outside, Your Private Backyard Retreat Backs Directly Onto The Ravine And Creek, Providing A Peaceful Nature Filled Escape Right At Home. All Of This On A Quiet Crescent Just Minutes To Top Rated Schools, Parks And Trails, Riverwood Conservancy, Credit Valley Golf Club, Shopping, Dining, Transit And Major Highways. Modern Design, Thoughtful Upgrades And An Incredible Location Make This Home A Truly Special Offering. (id:50886)
Royal LePage Signature Realty
6 Laurelwood Lane
Barrie, Ontario
ALL-BRICK FAMILY HOME IN DESIRABLE ARDAGH BLUFFS WITH MODERN UPDATES & A BACKYARD POOL RETREAT! Set in the heart of Ardagh Bluffs with nearby access to over 17 km of trails and more than 500 acres of green space, this all-brick two-storey home with over 2,000 sq ft above grade showcases pride of ownership throughout and combines lifestyle and convenience with schools, shopping, parks, golf, and Highway 400 only minutes away, plus the ability to walk to St. Joan of Arc Catholic High School. A stamped concrete driveway with no sidewalk interruption enhances the curb appeal while allowing generous parking, and the fully fenced backyard offers an interlock patio and above-ground pool for outdoor enjoyment. The kitchen steals the show with quartz countertops, a large island with breakfast bar seating, white cabinetry topped with crown moulding to the ceiling, stainless steel appliances, a stylish tile backsplash, and a walkout to the back patio. Hardwood flooring, updated pot lighting, and excellent natural light carry throughout, connecting a bright living room open to the kitchen with a gas fireplace in the formal dining space. Upstairs, a spacious landing enhances the airy feel, leading to three well-sized bedrooms served by a 4-piece bathroom, alongside a primary retreat with a walk-in closet and private 4-piece ensuite. The unfinished basement is a blank canvas with potential for future living space. A newly replaced furnace purchased in November 2025 adds valuable peace of mind. Fall in love with a well-maintained #HomeToStay, ready to create lasting memories. (id:50886)
RE/MAX Hallmark Peggy Hill Group Realty Brokerage
45 B Howard Street
Hagersville, Ontario
Welcome to this stunning, brand new 1,887 sq. ft. semi-detached home crafted by renowned builder Venture Homes, situated in an established Hagersville neighbourhood. Featuring a bright and spacious main floor with engineered hardwood, this home offers large principal rooms perfect for entertaining and family life. The chef’s kitchen boasts quartz countertops, an island, stylish backsplash, under-cabinet lighting, and soft-close cabinetry. Upstairs, three oversized bedrooms await, including a primary suite with a huge walk-in closet and a convenient ensuite bath. Enjoy the practicality of a second-floor laundry room and a total of three modern bathrooms. Additional upgrades include central air, an insulated garage with automatic opener and a 10’ wide door, a covered front porch, elegant wood railings with steel balustrades, 5” baseboards throughout and ideally situated on a 140’ deep lot offering rear access from a rear alley. Includes 4 appliances, Tankless water heater, back deck and insulated garage with garage door opener. Quick closing is available. Attractive financing guaranteed 3.99% for 3-5 yr mortgages 25 yr amortization OAC. The home is Tarion-certified for peace of mind, and the location is unbeatable—close to schools, shopping, and the hospital. Move-in ready with no disappointments! (id:50886)
RE/MAX Escarpment Realty Inc.
19 - 578 Mcgarrell Place
London North, Ontario
Situated in the peaceful Ravines of Sunningdale enclave, this elegantly maintained detached executive condo offers upscale living and scenic ravine views. A perfect blend of functional layout and refined style with high ceilings throughout. A welcoming foyer opens into the great room with hardwood flooring, warmed by a gas fireplace and illuminated by transom and sidelight windows offering that birds eye view of the ravine. The eat-in kitchen with timeless white cabinetry connects to the deck via patio doors and also features a retractable awning. The primary bedroom suite includes both a walk-in closet, additional closet and a 4-pc ensuite bath. The second bedroom on the main level offers a space for family members or guests with access to the cheater ensuite bathroom. Main floor laundry adds practical convenience to daily routines. The double car garage has plenty of storage space with a double driveway and complimented by visitor parking. Enjoy a finished walk-out level that totally expands your living and hosting space. Spacious family room with an electric fireplace and large patio door with direct access to lower deck. Including a third bedroom or office space and finally a third 4-pc bathroom. Excellent storage space and cold room and potential to expand the existing finished area into an in-law suite or workout area. This complex backs onto the Medway Valley Heritage Forest with access to connected walking and biking trails. Enjoy proximity to Western University, University Hospital, Masonville Mall, local schools, transit and everyday amenities in a quiet landscaped setting. Join in on a carefree, outdoor carefree lifestyle! (shingles replaced 2024) (id:50886)
Royal LePage Triland Realty
1807 - 310 Burnhamthorpe Road W
Mississauga, Ontario
Live Right At The Heart Of Downtown Mississauga! This South Facing 1 Bed+Den Has Unobstructed Views Of The Lake. Fabulous Open Concept Layout. Generous Size Den, And Spacious Bedroom With W/I Closet. Freshly Painting Throughout.Easy Access To Transit. Steps To Celebration Square, Square One Shopping Center, Sheridan College, Hwy 403, And Much More! (id:50886)
Homelife Landmark Realty Inc.
628 Ontario Street
Cobourg, Ontario
Welcome to an incredible 3000 sqft beautifully designed space for lease. Currently being offered for $24 sqft plus TMI. This space is sure to please. The gorgeous building with loads of attention to detail is the first way you will fall in love. Lots of paved parking, great road exposure on a very busy road, town services and is only 7 years old. Quality constructed building with a large front patio spanning 16x48 feet making the most welcoming front entrance way. Inside the double doors with a handicap entry you will find a large 15x35 foot retail space with an inviting gas fireplace. There are 2 bathrooms within the building and one is set up with handicap accessibility. In the back of the building there is a 11x24 foot shipping and receiving area with a large door that has entrance access from the parking lot. 35x47 foot flex space is perfect area for all the ways you need to run you business with hot and cold water taps ready to use. This space has also a private 11x15 foot office/meeting room to make running your business organized all under one roof. $24 sqft is the base rent. All utilities are to be put under the tenants name and are the tenants full responsibility . This building has been built very well and insulated. Utilities for the tenant are water, sewer, hydro, gas and 60% of the realty taxes. The landlord will maintain the landscaping and grass cutting through the season. The landlord will also maintain all snow removal each day throughout the winter/snow season. It is the tenants responsibility to obtain insurance during the entire lease. (id:50886)
Century 21 United Realty Inc.
308a - 7 Mabelle Avenue
Toronto, Ontario
Experience Modern Urban Living In This Stylish 1-Bedroom, 1-Bath Condo Offering An Open-Concept Layout With Floor-To-Ceiling Windows That Fill The Space With Natural Light *The Contemporary Kitchen Features Sleek Cabinetry And Stainless Steel Appliances, Seamlessly Flowing Into A Cozy Living Area Perfect For Entertaining Or Relaxing *Residents Enjoy Access To Premium Amenities Including A Fully Equipped Gym, Indoor Pool, Sauna, Yoga Studio, Basketball Court, Theatre Room, And 24-Hour Concierge Service *Smart Building Features Include Contactless Parcel Service And License Plate Recognition *Outdoor Perks Include BBQ Area, Splash Pool, Sundeck, Playground, And Lounge Spaces *Conveniently Located Near Parks, Grocery Stores, And Public Transit *This Condo Offers Comfort, Lifestyle, And Convenience In One Exceptional Package! (id:50886)
Exp Realty
23 Crews Crescent
Quinte West, Ontario
Newer build, 2 storey, located in one of Quinte West's most desirable newer subdivisions. 4 bdrms, 3 baths. Over 2500 sq ft above grade. Immaculate hardwood flooring through the main level & hardwood staircase leading up to the 2nd level. Open concept kitchen features quartz countertops, white cabinetry. Primary room features large walk-in closet & full ensuite. 2nd floor laundry makes things much easier. (id:50886)
Homelife Superior Realty Inc.
572 Rosmere Street
Oshawa, Ontario
Welcome home! This spacious bungalow is in a lovely neighbourhood and is close to all amenities! Location is everything! Well kept home features hardwood floors, spacious 4 bedrooms, a detached garage and even an inground pool! What more can you want? Livingroom/diningroom combined with large bay window with california shutters that let the sunlight in. Eat-in Kitchen w quartz counters and built-in shelving overlooks private backyard. Basement with separate entrance features oversized laundry room, 1 bedroom and 4-piece bath. In-law suite potential. Large rec room for all of your activities with built-in bar. Tons of storage - Don't miss this gem! *SEE VIRTUAL TOUR* (id:50886)
Keller Williams Energy Real Estate
3896 Bloomington Crescent
Mississauga, Ontario
Executive 4-Bedroom Home on Premium 50Ft Lot in Churchill Meadows!Located on a quiet inside street, this all-brick & stone detached home features a wide 4-car driveway, charming verandah, andbeautifully landscaped yard with perennial gardens & a 10x10 shed on concrete pad. Inside, enjoy light wide-plank hardwoodfloors, oak staircase, and a gourmet kitchen with stainless steel appliances overlooking a spacious family room. Walkout fromthe eat-in area to a serene backyard oasis. Perfect for young growing families, close to top schools, parks, shopping & transit. (id:50886)
Royal LePage Real Estate Services Ltd.
346 Bruce St
Sault Ste. Marie, Ontario
**Prime Investment Opportunity: Income-Generating Multifamily Property** Located at 346 Bruce Street , Sault Ste. Marie this multifamily building features three distinct units, each offering strong rental income and significant potential for future growth. The upstairs three-bedroom unit rents for $1608/month plus utilities, providing a spacious and comfortable living space. The lower two-bedroom unit, rented at $1,350/month plus utilities, is cozy and well-maintained and recently renovated. Additionally, there is an unfinished bachelor unit with great potential to increase cash flow. This property is cash flow positive, with reliable tenants and ready for the next investor. It's conveniently located near schools, shopping centres, and public transportation, making it an attractive option for renters. With low maintenance needs and room for value-adding renovations, this multifamily property presents a solid investment opportunity with immediate returns and future development possibilities. Call today to schedule a viewing and explore its potential! (id:50886)
Century 21 Choice Realty Inc.
36 Cheever Street
Hamilton, Ontario
Welcome to 36 Cheever Street! This 3 Bedroom, 1 Bath detached home offers a practical layout with an updated kitchen featuring granite counters and stainless steel appliances and a partially finished basement. Parking for two cars is available at the rear of the property with alleyway access. Located in a convenient area with a high walk score, easy access to transit and close to all amenities. A great opportunity for buyers looking to add their own touches and build value. Come have a look, you'll be happy you did! (id:50886)
Royal LePage Signature Realty
137-139 Broadway
Orangeville, Ontario
Calling all investors! An amazing opportunity to own one of the most iconic buildings in downtown Orangeville. 137-139 Broadway presents a prime mixed-use property with sought-after Central Business District (CBD) zoning, allowing for a wide range of commercial uses. The street level offers retail or food service space with excellent visibility and steady foot traffic along Broadway. The upper level includes two self-contained apartments, providing consistent rental income. Situated in the core of downtown and surrounded by shops, restaurants, and community amenities, this property combines strong income potential with exceptional exposure in one of Orangeville's most desirable locations. New commercial tenant in 5 year formal landlord lease and rent roll reflects a capitalization rate of approximately 5%. (id:50886)
Royal LePage Rcr Realty
361 Lancaster Street W Unit# A14
Kitchener, Ontario
Welcome to 361 Lancaster Street West Unit A14, a beautifully refreshed one bedroom, two bathroom condo that combines modern style with effortless functionality. The main floor boasts an open concept layout connecting the kitchen, living, and dining areas, complete with a breakfast bar and a convenient guest bathroom. Upstairs, the private primary level features in-suite laundry, a generous walk-in closet, and a four piece bathroom, creating a serene and sophisticated retreat. One parking spot is included for your convenience. Perfect for young professionals or empty nesters, this home is ideally positioned near shopping, charming cafés, parks, and scenic neighbourhood strolls. Move-in ready and thoughtfully designed, this condo offers a stylish, low-maintenance lifestyle in a prime location. (id:50886)
Real Broker Ontario Ltd.
55 Wellington Street N Unit# Main
Hamilton, Ontario
Main Floor Unit With Finished Basement In Totally Renovated Duplex! Turnkey Property, The Main Floor Apartment Features One Bedroom, 4 Piece Bathroom, Private Backyard With No Rear Neighbour, And A Fully Finished Basement With A Laundry Room, Den & Rec-Room. Pot Lights, New Stainless Steel, Modern Faucets, Large Sink, Lots Of Cabinet Space W/ Separate Living/Family And Custom Accent Wall. Enjoy Living In This Prime Area Of Hamilton, Steps To Shops, Transit, Restaurants, And More. Annual Parking Available Through City Permits! Separate Hydro Meters. Water Included In Monthly Rent. (id:50886)
3045 Driftwood Drive
Burlington, Ontario
Renovated 4 bedroom freshly manicured corner lot seconds from highways, public transit and shopping. Double parking with a garage as well. Corner lot offers a large backyard and deck with entrance to the dining and living room making it feel like extra square footage. Fresh paint, floors, light fixtures, door handles and landscaping are ready for you to show off to your new friends and relatives. No need to fix a thing. Separate side entrance and bar in basement make it great for hosting events keeping the noise down to minimum for the bedrooms. Cozy eat in kitchen for quick meals or load up family friends in the dinning room. This home checks off a lot of boxes!!! Also in a well established neighborhood. (id:50886)
Century 21 Miller Real Estate Ltd.
386 Grovehill Crescent Unit# Bsmnt
Kitchener, Ontario
Spacious 1-bedroom, 1-bathroom basement unit available for rent in the desirable Huron area of Kitchener. This bright and well-maintained unit features a separate entrance and an open-concept layout, offering ample living space. Enjoy the convenience of in-suite laundry and modern finishes throughout. Ideal for tenants looking for a comfortable, low-maintenance lifestyle in a quiet neighborhood, close to parks, shopping, and public transit. (id:50886)
Century 21 Right Time Real Estate Inc.
35 Southshore Crescent Unit# 130
Stoney Creek, Ontario
Welcome to 35 Southshore Crescent, Unit 130 — a beautiful ground-level condo tucked away along the shores of Lake Ontario. This bright and inviting unit offers unobstructed lake views right from your back door, creating a serene and private retreat you’ll love coming home to. Step inside to an open, light-filled layout complemented by large windows that bring in abundant natural light. The spacious bedroom features a walk-in closet, adding comfort and convenience to your daily routine. This newer, well-maintained building offers fantastic amenities including a main-floor gym and a rental party room. Plus, you’re just a short walk to Confederation Park, giving you easy access to waterfront trails, green space, and outdoor activities. A rare opportunity to enjoy lakeside living in Stoney Creek — peaceful, modern, and perfectly placed. (id:50886)
Exp Realty
1007 The Queensway Unit# 717
Toronto, Ontario
Brand New Condo at the Verge, corner of Islington and Queensway. 3 bedroom 2 bath w/possibility of in-law set up condo with Parking and Locker, closed to everything you need! A perfect blend of Luxury and Convenience! This unit features soaring 9ft ceilings, a spacious separate primary bedroom w/walk in closet and ensuite bath. Outstanding building amenities include a state-of-the-art gym and yoga studio, party room, outdoor terrace with BBQs, kids' playroom, golf simulator, co-working/content creation lounge, and cocktail lounge. Prime location with Sherway Gardens, Costco, Ikea, Cineplex, restaurants, shops, and public transit at your doorstep. Easy access to Hwy 427 and the Gardiner Expressway ensures quick and convenient commuting. Perfect for end-users or young professionals looking for modern living in a highly sought after area. (id:50886)
Royal LePage State Realty Inc.
2074/75 - 90 Highlands Drive
Oro-Medonte, Ontario
Welcome to 90 Highland Ave, a beautiful luxury resort located in Horseshoe Valley. Each unit features 1 master bedroom with a full bath and 2 parking spots. They come fully furnished and are ready to move in. Each unit has a separate entrance and bathroom, making them suitable for individual rentals or Family. Includes Use Of Amenities: Indoor/Outdoor Pools, Hot Tubs, Fire Pits, Clubhouse, Fitness Room, Games Room... (id:50886)
Century 21 Atria Realty Inc.

