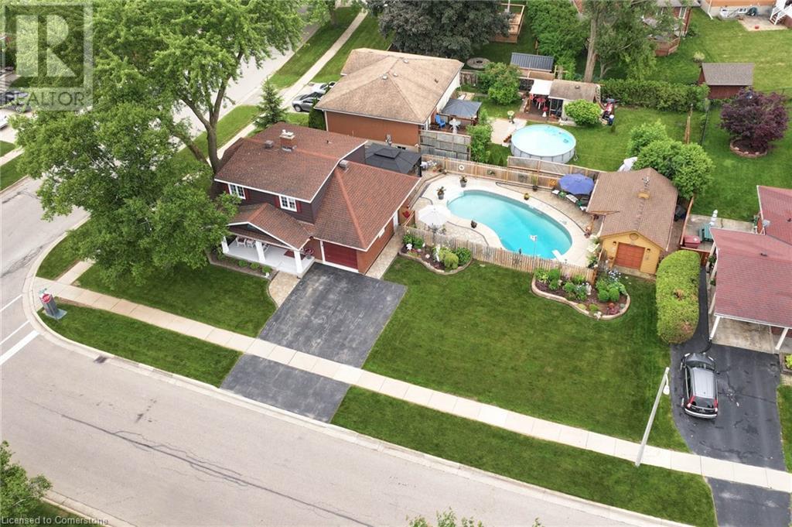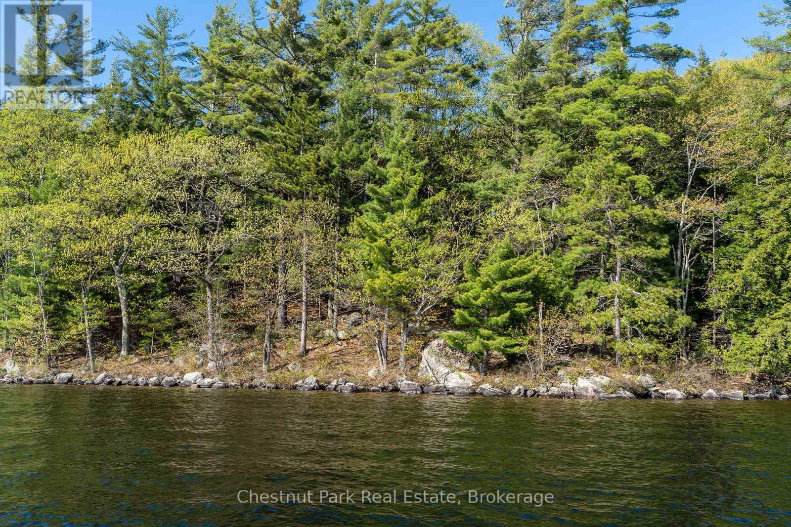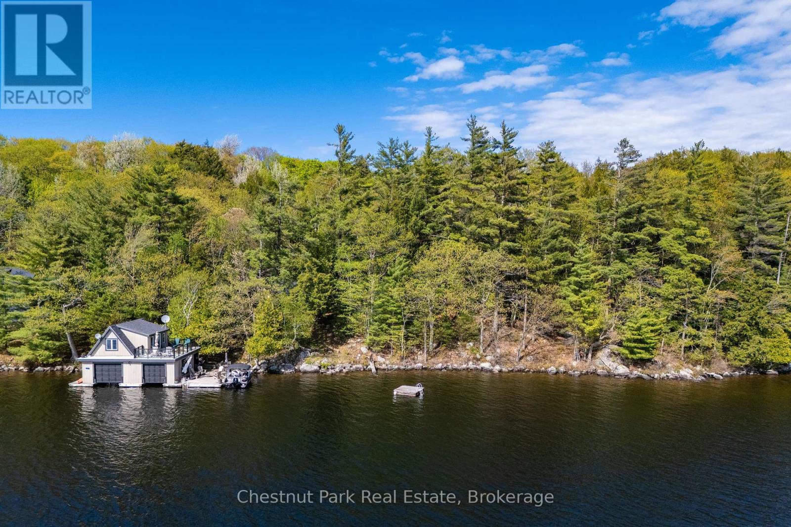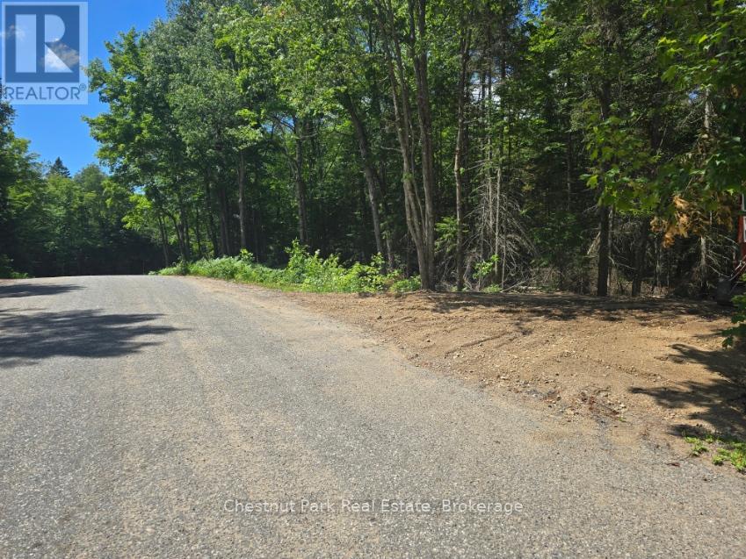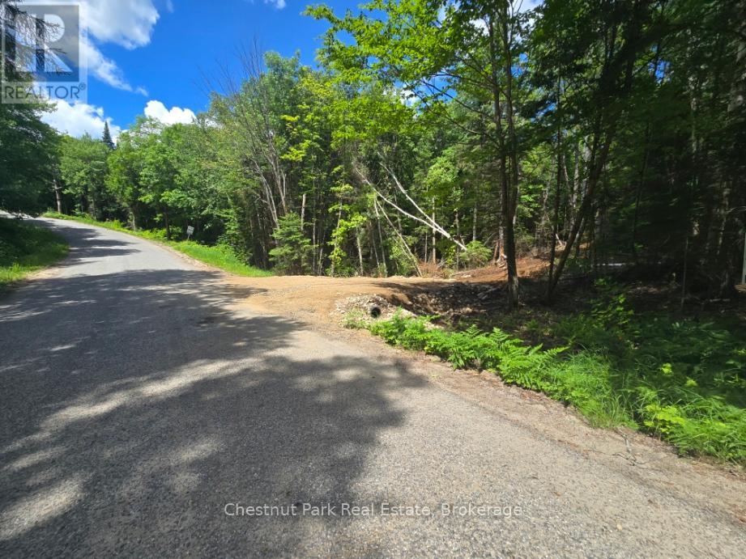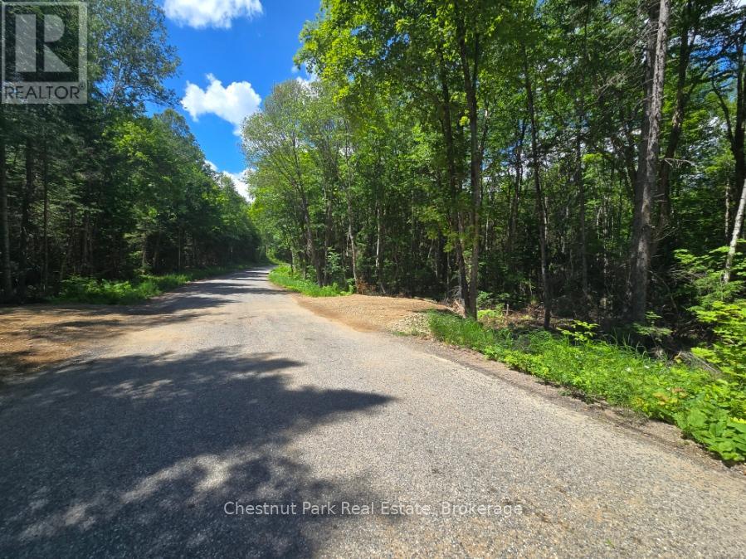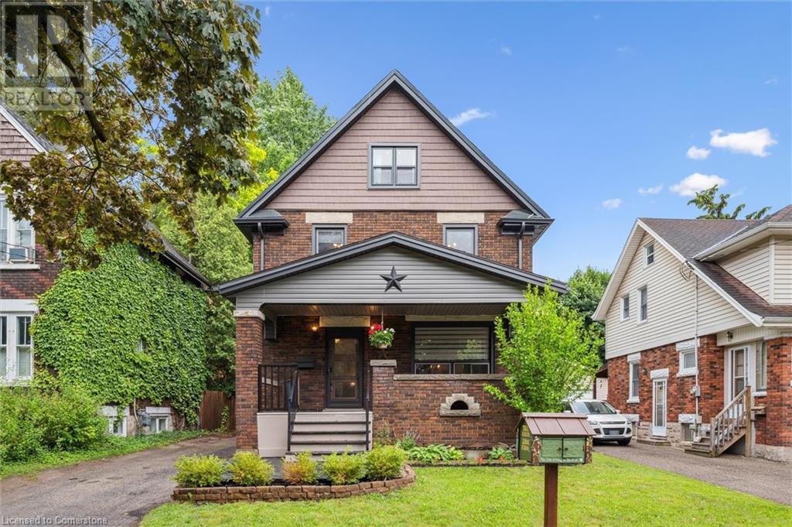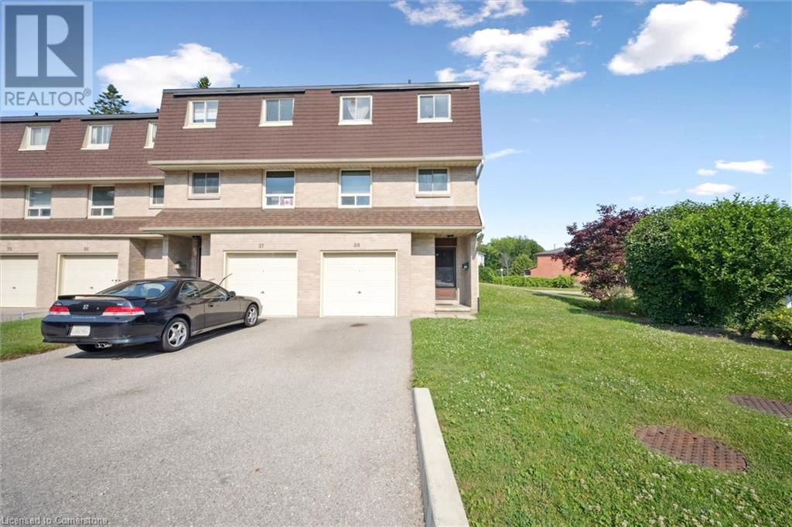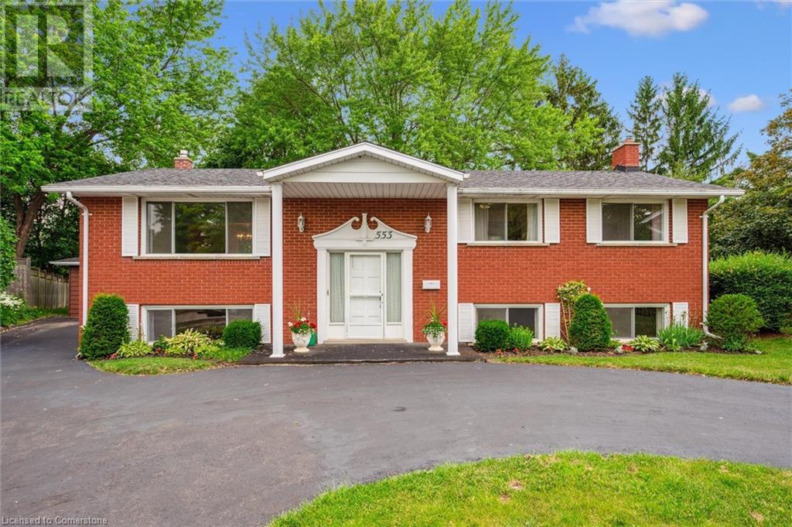1 Kingfisher Drive
Elmira, Ontario
Welcome to 1 Kingfisher Drive, Elmira - tranquil Living in a Private Oasis! Discover peaceful, easy living at this beautifully maintained home in Elmira’s sought-after Birdland neighbourhood. Nestled on a generously sized 125ft x 62ft lot, this 3-bedroom, 2-bathroom home offers quiet comfort, thoughtfully designed spaces, and a true sense of retreat. Step into a bright, welcoming living area that flows effortlessly into the dining room and kitchen — ideal for hosting family dinners or enjoying a quiet morning coffee. The kitchen offers direct access to both the backyard, laundry and garage for added convenience and ease of daily living. The charm does not end when you head upstairs and find 3 bedrooms, a full bathroom and space for a future 4th bedroom above the garage should the space be needed. Outdoors, unwind in your own private oasis: beautifully landscaped gardens, a sparkling in-ground pool with flagstone patio, and a charming pool house (with electrical) provide the perfect setting for relaxation or entertaining. Whether you're enjoying a summer swim, tending to the garden, or simply listening to the birds, this backyard was made for quiet enjoyment. The fully finished basement adds flexibility with a cozy gas fireplace, a second bathroom, a home office, and additional living space — perfect for visiting guests or hobbies. Don't forget a heated garage perfect for storage of hanging out with unique screen door feature! Lovingly maintained over the years, this immaculate home offers peace of mind and pride of ownership in an established community. If you're ready to embrace a more relaxed lifestyle — 1 Kingfisher Drive is waiting for you! (id:50886)
RE/MAX Solid Gold Realty (Ii) Ltd.
0 Mazengah Island
Muskoka Lakes, Ontario
An exceptional opportunity to own a vacant waterfront lot on highly sought-after Mazengah Island. This rare offering features 150 feet of pristine frontage, deep water access, and coveted south-west exposure, perfect for capturing breathtaking sunsets. Design and build your dream cottage in this serene and picturesque setting - ideal for making lasting family memories. Enjoy the privacy and tranquility of island living while being part of the iconic Muskoka region. Please note: This property will not be sold separately prior to the sale of the abutting property to the north, currently listed at $1,749,000 (id:50886)
Chestnut Park Real Estate
57 Mazengah R52, Minett
Muskoka Lakes, Ontario
Located on the coveted south end of Lake Rosseau, this extraordinary Mazengah Island family compound offers the ultimate Muskoka experience with breathtaking southwest exposure, stunning sunsets, and complete privacy. The property features a total of 3-bedrooms and 3.5-bathroom wood-lined cottages with cathedral ceilings, a private primary ensuite, and a spacious front deck nestled beneath a forest canopy perfect for serene mornings and shaded afternoon relaxation. The two-slip, two-story boathouse is ideal for waterfront living and entertaining, offering convenient docking, and expansive upper and lower party decks to enjoy sun-soaked days and unforgettable evenings by the water. For guests, a private and generously sized bunkie tucked into the woods includes a full bathroom and large deck, offering both comfort and privacy away from the main cottage. Just minutes by boat to the Muskoka Lakes Golf & Country Club, the JW Marriott, and Port Sandfield, this rare island retreat provides an exceptional blend of seclusion and accessibility. Bonus Opportunity: The abutting vacant 150 lot is also available for purchase at $750,000an excellent chance to expand your legacy property. (id:50886)
Chestnut Park Real Estate
Part 2 Echo Ridge Road
Kearney, Ontario
Part 2, of a 6 lot selection, 2.71 acres - Featuring Hemlock Hideaway - Exceptional Estate Building Lot in a Prime Location, Echo Ridge Rd, Kearney. This is a rare opportunity to own a stunning estate-sized lot on the picturesque Echo Ridge, a paved, year-round municipal road with nearby hydro access. Nestled just outside the charming town of Kearney, this property offers both tranquility and convenience. Enjoy seamless access to the breathtaking Algonquin Park, just down the road, along with many of Kearney's pristine lakes, perfect for boating, fishing, and recreation. Whether you're an outdoor enthusiast or simply seeking a peaceful retreat, this area provides endless possibilities. ATV and snowmobile trails are right at your doorstep, and an abundance of nearby Crown land ensures privacy and space to explore(Crown land located adjacent to the road allowance mentioned here). Kearney is a vibrant community that hosts year-round events, ensuring there's always something exciting to do. Whether you're interested in nature, adventure, or local culture, you'll never be bored! Key Features: New severance in process (ARN, PIN, taxes, and property description will be provided prior to closing) Seller will complete the severance process. The culvert is installed and driveway approved. The seller may provide a package cost for septic, well, entrance gates, and construction if buyers are interested. Seller may be willing to offer a VTB mortgage. These lots are within 5km of the public boat launch on Clam and not far from access to a variety of lakes! *Access to Peters Lake through a road allowance without waterfront taxes. This property is the perfect blank canvas for your dream estate or recreational getaway. Don't miss out on this one-of-a-kind opportunity! (id:50886)
Chestnut Park Real Estate
Part 4 Echo Ridge Road
Kearney, Ontario
Part 4, of a 6 lot selection, 2.96 acres - Featuring Ridge on The Ridge - Exceptional Estate Building Lot in a Prime Location, Echo Ridge Rd, Kearney. This is a rare opportunity to own a stunning estate-sized lot on the picturesque Echo Ridge, a paved, year-round municipal road with nearby hydro access. Nestled just outside the charming town of Kearney, this property offers both tranquility and convenience. Enjoy seamless access to the breathtaking Algonquin Park, just down the road, along with many of Kearney's pristine lakes, perfect for boating, fishing, and recreation. Whether you're an outdoor enthusiast or simply seeking a peaceful retreat, this area provides endless possibilities. ATV and snowmobile trails are right at your doorstep, and an abundance of nearby Crown land ensures privacy and space to explore (Crown land located adjacent to the road allowance mentioned here). Kearney is a vibrant community that hosts year-round events, ensuring there's always something exciting to do. Whether you're interested in nature, adventure, or local culture, you'll never be bored! Key Features: New severance in process (ARN, PIN, taxes, and property description will be provided prior to closing) Seller will complete the severance process. Culvert is installed and driveway approved. The seller may provide a package cost for septic, well, entrance gates, and construction if buyers are interested. Seller may be willing to offer a VTB mortgage. These lots are within 5km of the public boat launch on Clam and not far from access to a variety of lakes! *Access to Peters Lake through a road allowance nearby. This property is the perfect blank canvas for your dream estate or recreational getaway. Don't miss out on this one-of-a-kind opportunity! (id:50886)
Chestnut Park Real Estate
Part 1 Echo Ridge Road
Kearney, Ontario
Part 1, of a 6 lot selection, 2.71 acres - Featuring Cedar Grove - Estate Building Lot in a Prime Location, Echo Ridge Rd, Kearney. This is a rare opportunity to own a stunning estate-sized lot on the picturesque Echo Ridge, a paved, year-round municipal road with nearby hydro access. Nestled just outside the charming town of Kearney, this property offers both tranquility and convenience. Enjoy seamless access to the breathtaking Algonquin Park, just down the road, along with many of Kearney's pristine lakes, perfect for boating, fishing, and recreation. Whether you're an outdoor enthusiast or simply seeking a peaceful retreat, this area provides endless possibilities. ATV and snowmobile trails are right at your doorstep, and an abundance of nearby Crown land ensures privacy and space to explore(Crown land located adjacent to the road allowance mentioned here). Kearney is a vibrant community that hosts year-round events, ensuring there's always something exciting to do. Whether you're interested in nature, adventure, or local culture, you'll never be bored! Key Features: New severance in process (ARN, PIN, taxes, and property description will be provided prior to closing) Seller will complete the severance process. Culvert is installed, and driveway approved. The seller may provide a package cost for septic, well, entrance gates, and construction if buyers are interested. Seller may be willing to offer a VTB mortgage. These lots are within 5km of the public boat launch on Clam and not far from access to a variety of lakes! *Access to Peters Lake through a road allowance without waterfront taxes. This property is the perfect blank canvas for your dream estate or recreational getaway. Don't miss out on this one-of-a-kind opportunity! (id:50886)
Chestnut Park Real Estate
81 Bevington Road
Brampton, Ontario
Stylish And Sun-Filled 3 Bedroom, 3 Bathroom Condo Townhome In A Family-Friendly Brampton Neighbourhood! Step Into A Bright, Open-Concept Living And Dining Area Perfect For Entertaining. Enjoy A Modern Kitchen With Stainless Steel Appliances, Ample Cabinetry And Room To Cook With Ease. Hardwood Staircases Add A Touch Of Elegance Throughout. The Spacious Primary Retreat Features A 4 Piece Ensuite And Walk-In Closet. Finished Basement Offers A Walk-Out To A Private Yard—Ideal For Relaxing Or Hosting Guests—Plus A Convenient Laundry Room And Direct Garage Access. Prime Location! Close To Top-Rated Schools, Mount Pleasant GO, Cassie Campbell Community Centre, Scenic Parks, Trails And Everyday Essentials. A Turn-Key Opportunity In One Of Brampton’s Most Desirable Communities! (id:50886)
Royal LePage Signature Realty
37 Brock Street
Kitchener, Ontario
Don't be fooled by first impressions, this stunning red brick home offers over 3,200 square feet of beautifully finished living space. Nestled on a stately, tree-lined street just steps from Victoria Park, St. Mary's Hospital, the Iron Horse Trail, and vibrant Downtown Kitchener, the location is as charming as it is convenient. From the moment you arrive, you'll appreciate the long private driveway, welcoming covered front porch, and elegant newer front doors. Inside, the carpet-free main floor features a formal living room, a sunlit dining room, and a fully renovated kitchen designed to impress with abundant cabinetry, stainless steel appliances, a large island, quartz countertops, and a cozy eat-in area. A stylish 2-piece bath and main floor laundry provide added functionality, with direct access to a covered rear deck and fully fenced backyard oasis. Step outside and discover your own private retreat, complete with a recently built bunkie/life accessory building, a versatile space that can become whatever your heart desires: a home office, yoga studio, art space, or guest hideaway. Upstairs, the expansive primary bedroom features wall-to-wall closets and is joined by three additional bedrooms, a separate shower, and a generous 3-piece bathroom with a relaxing jetted tub. The fully finished walk-up attic offers an additional flexible space, ideal as a studio, playroom, or guest suite.The lower level is fully finished and offers even more living potential with a cozy recreation room, a craft room, and an office that could easily serve as an additional bedroom with a walk-in closet. You'll also find a 2-piece rough-in bath, ample storage, and a utility room with a walk-up to the driveway and separate entrance, making it perfect for an in-law suite or potential rental income. Thoughtfully updated and impeccably maintained, this home delivers space, character, and endless versatility in a truly exceptional location. (id:50886)
Royal LePage Royal City Realty
Royal LePage Wolle Realty
634 Strasburg Road Unit# 38
Kitchener, Ontario
Welcome to Willow Park Condominiums. This end unit three-bedroom condo offers easy care living for those starting out , retirees who are downsizing or investors looking to expand their portfolios. Large living room with sliding glass doors lead to a walk out to your private fenced patio area, great place to BBQ, enjoy the outdoors, room for the kids and pets. Bright kitchen, dining, and family room offer an abundance of living space. Three bedrooms, 2 baths, laminate flooring. Great location, very walkable, shopping, restaurants, schools, public transportation, easy highway access. Walk to McLennan park, year-round fun, splashpad, skate park, leash free dog area, winter tobogganing and more. Gas heat , central air, storage, 2 parking spots, single garage auto door opener, visitor parking complex playground. Make the move to this affordable spacious unit. (id:50886)
RE/MAX Twin City Realty Inc.
553 Glendene Crescent
Waterloo, Ontario
Rarely offered and truly special, 553 Glendene Crescent is a meticulously maintained raised bungalow located on a quiet, family-friendly crescent in Waterloo. This one-owner home is nestled on an impressive pie-shaped lot that's almost 200 feet deep with no rear neighbours,offering privacy, space, and endless potential.From the moment you arrive, you'll be struck by the homes curb appeal. A stately U-shaped driveway, tall front pillars, and a grand entrance create a warm welcome, while beautifully maintained gardens add charm and colour to the landscape.Inside, the main level features a bright and airy living and dining space, three well-proportioned bedrooms, and a full bathroom. The entire home has been freshly painted, and you'll notice the high-quality laminate flooring and plush newer carpet with premium underpad the moment you step inside offering both comfort and style. The kitchen is clean and functional, providing the perfect canvas for your own modern design ideas. This home's large windows let in an abundance of natural light, creating a warm and inviting atmosphere in everyroom.Downstairs, the fully finished lower level offers two additional bedrooms, a large rec room ideal for a pool table, media setup, or play area, as well as a second kitchen and a separate side entrance. Whether youre considering an in-law suite, rental opportunity, or private space for extended family, this layout offers flexibility for a variety of living situations.Outside, you'll find a rare detached double car garage a highly sought-after feature in this neighbourhood. There's plenty of room for all your toys, plus extra parking, making it perfect for hobbyists, families with multiple vehicles, or anyone needing additional storage.Step out back to a covered patio and discover a pool-sized backyard with room to roam, garden,entertain, or simply relax in the peaceful outdoor space.Located just minutes from schools, parks, shopping, and transit. (id:50886)
The Agency Real Estate Brokerage
2 Tally Ho-Swords Road
Seguin, Ontario
Spacious Home on 6.6 Acres Room to Grow, Inside and Out. Set on a level 6.6-acre lot, this versatile property offers comfort, space, and flexibility ideal for hobby farming, extended families, or anyone craving a peaceful retreat. The main floor includes a bright living room, dining area, den, and sunroom. The kitchen features an island for extra prep space, plus there's a handy laundry closet and a powder room. Upstairs, you'll find four bedrooms, a den, and a full 4-piece bath, all with hardwood flooring. The lower level adds bonus space with a rec room or gym, oversized pantry, storage, a workshop area, and utilities. Stay comfortable year-round with a woodstove, propane fireplace, and propane furnace with central air. A detached double garage features a one-bedroom apartment above currently tenanted perfect for guests, rental income, or family. Outside, there's room to garden, roam, or build out your dreams. Walk to the lake or community centre, and you're only 15 minutes to Parry Sound. A rare find with space, privacy, and potential lets make it yours. (id:50886)
Royal LePage Team Advantage Realty
48 Ellis Avenue
Kitchener, Ontario
Welcome to 48 Ellis Avenue, Kitchener Zoned RES-4 | Room to Grow | Live, Rent, or Build Looking for a move-in ready home with major upside? A charming 1.5-storey home on a generous lot in a central Kitchener neighbourhood. Whether you're an investor, multi-gen family, or savvy buyer with big dreams, this property checks a lot of boxes. 2+1 Bedrooms | 2.5 Bathrooms | Detached Garage | Large Yard Here’s what you’ll love: Two bright bedrooms upstairs and a third bedroom in the finished basement—perfect for guests, teens, or tenants Separate side entrance leads directly to the basement—ideal setup for a future in-law suite or mortgage helper 3 bathrooms total: a 3-piece upstairs, a 2-piece on the main, and another 3-piece in the basement Lower-level kitchenette with bonus fridge—great for extended family or future in-law suite potential Detached garage and ample driveway parking Fresh and clean throughout, with neutral finishes and ready-for-you vibes Large backyard—ideal for entertaining, gardening, or future development Zoning: RES-4 – This is where it gets exciting! This property is zoned to allow up to 4 Additional Dwelling Units (ADUs). That means real potential to add value, create passive income, or build a flexible multi-unit living solution. 48 Ellis Avenue isn't just a home—it's a launching pad. Whether you're buying your first property, house-hacking, or setting up your investment future, this home offers location, layout, and long-term value potential. Curious about the possibilities? Call or text your REALTORS® (id:50886)
Coldwell Banker Peter Benninger Realty

