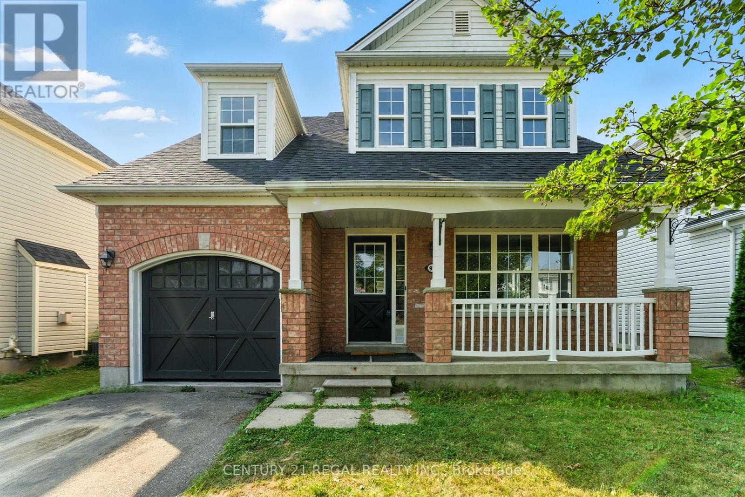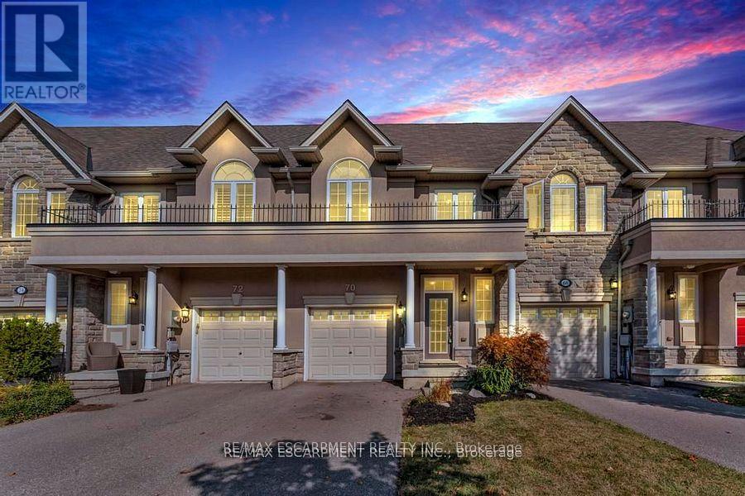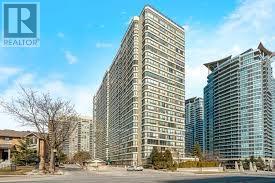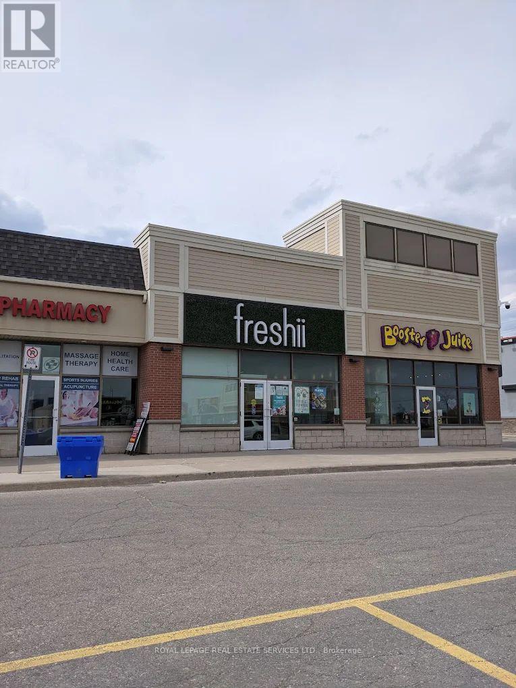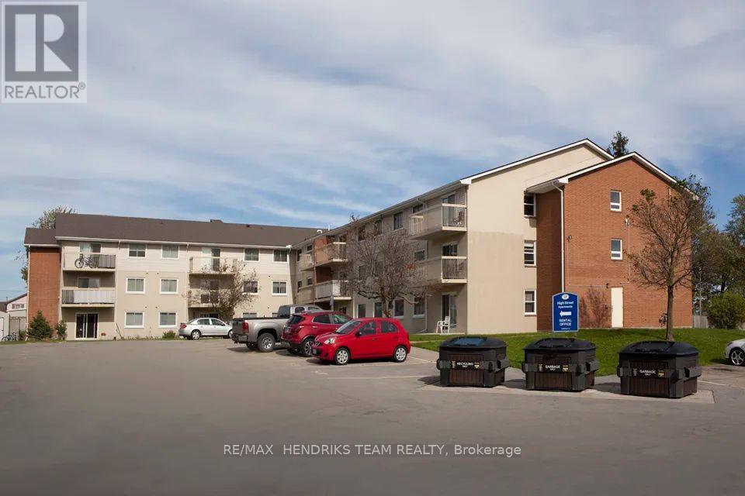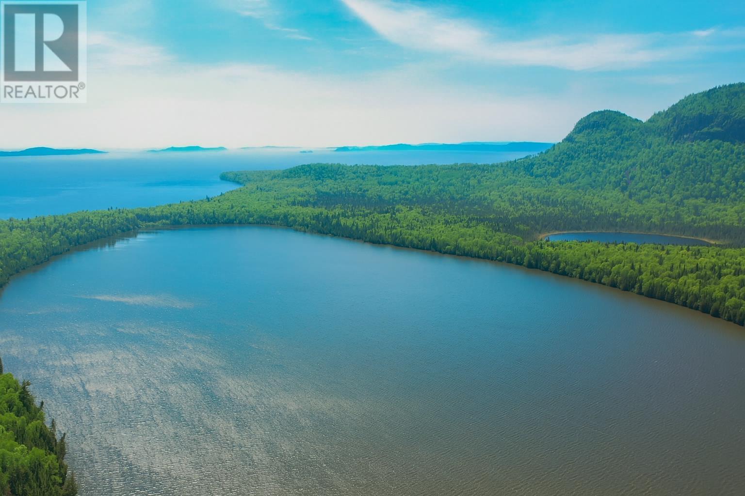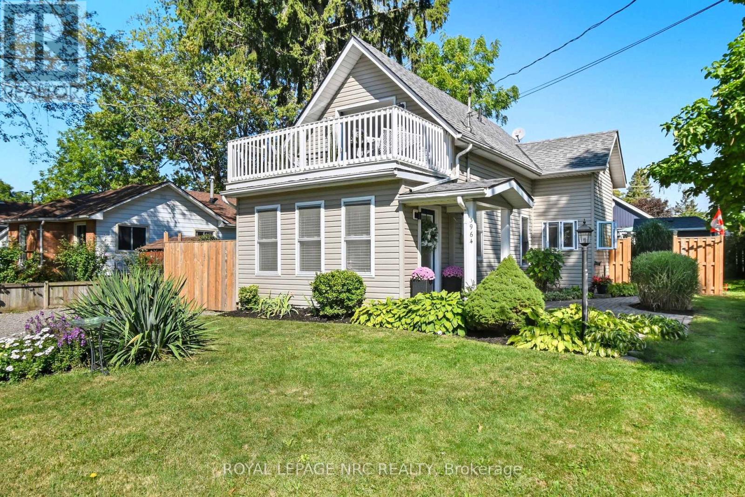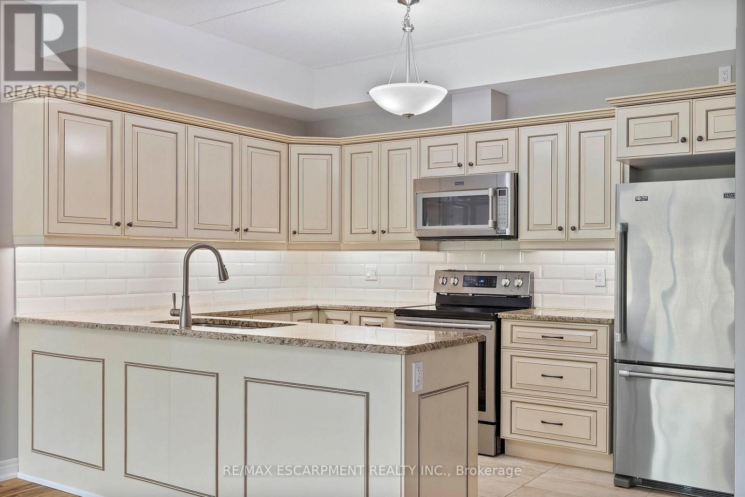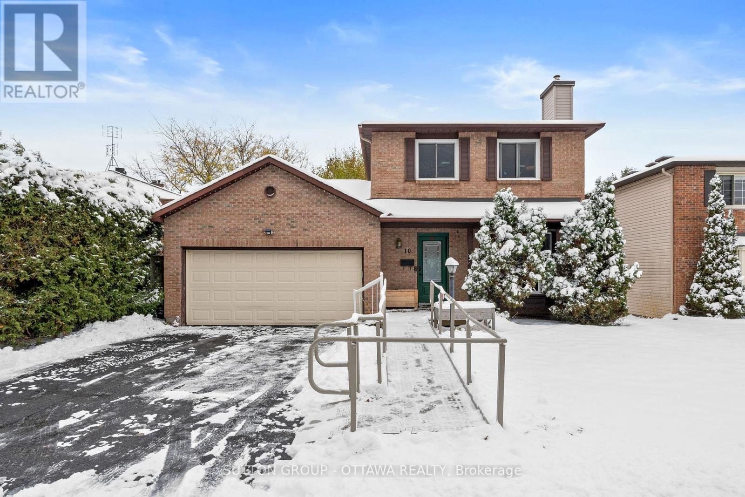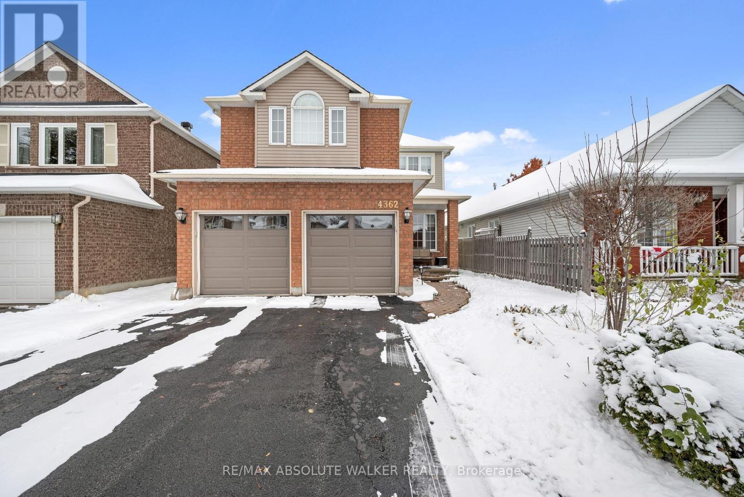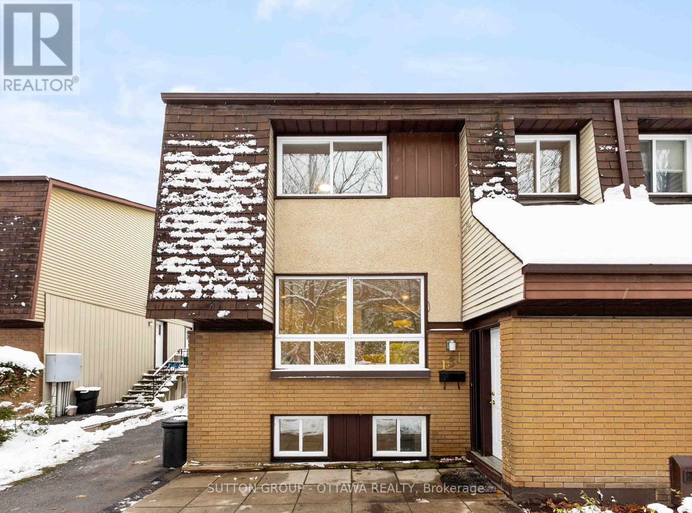97 Osborn Avenue
Brantford, Ontario
Spacious 4-bedroom detached home in a family-friendly neighbourhood! Welcome to this beautiful detached home offering over 1,967 sq ft of above-ground living space. Featuring 4 generously sized bedrooms, including a primary suite with its own private ensuite, this home is perfect for growing families. Designed for entertaining, the open-concept layout includes a modern kitchen with a large kitchen peninsula, ideal for hosting family and friends. Enjoy the convenience of second-floor laundry and the luxury of a massive backyard perfect for kids, pets, or outdoor gatherings. Located in a family-friendly neighbourhood, you're just minutes from schools, parks, shopping, and all essential amenities. Don't miss this opportunity to call this wonderful home your own! (id:50886)
Century 21 Regal Realty Inc.
70 Vinton Road
Hamilton, Ontario
Welcome to this beautiful 2-storey freehold townhouse, perfectly situated in a highly sought-after, family-friendly neighbourhood! This bright and spacious home features 3 generously sized bedrooms and 2.5 bathrooms, offering both comfort and functionality for growing families or professionals alike. Enjoy a modern open-concept layout with large windows that flood the space with natural light, creating a warm and inviting atmosphere. The walk-out basement adds valuable living space with endless potential-ideal for a home office, rec room, or in-law suite. Located just steps from top-rated schools, parks, shopping centers, grocery stores, and all the amenities you need, this home offers the perfect blend of convenience and community living. (id:50886)
RE/MAX Escarpment Realty Inc.
2105 - 55 Elm Road W
Mississauga, Ontario
Fantastic Over 1038 square foot corner Unit. 1 Br + Den with Large Open Concept Living & Dining Rooms. Loads Of Natural Light & Great Views. Laminate Floors. Great Master Bedroom with His & Hers Closets & 4 Piece Ensuite Bath with Shower & Tub (jacuzzi tub but jets not operational). 24 Hour Security Gate, Concierge, Roof Top Pool, Party Room, Tennis Courts & More. Walking Distance To Square 1 Shopping, Sheridan College, Transit, Community Centres & Highway's. All utilities including cable are included in the rent! Don't miss this opportunity. Property not listed on Facebook Marketplace or Kijiji, any ads there are false. (id:50886)
RE/MAX Ultimate Realty Inc.
12760 Hwy 50
Caledon, Ontario
Welcome to an extremely affordable business opportunity in a high demand market in the heart of Caledon's Bolton West community. This is a fantastic opportunity to own a fast-casual health food franchise in bustling AAA food destination plaza. This store has sales of approximately $450K making it a fantastic owner/operator business opportunity. This store has seen a ton of success in the past with sales over 500K and 600K. Currently being operated with a hands off ownership. This plaza has tons of visibility and parking located right off HWY 50 surrounded by residential, businesses, commercial plazas. This beautifully built-out Freshii draws a big lunch and dinner crowd. All equipment is in excellent condition. Can be easily converted to many different cuisines subject to the Landlord's approval. Please do not go direct or speak to staff. **EXTRAS** * Net Rent = $3,047.41 * TMI = $1,440.69 * Gross Rent = $4,488.10 + HST * Lease Expires January 31, 2028 * 2 X 5 Year Options To Renew * Fantastic Sales * Can be Rebranded * (id:50886)
Royal LePage Real Estate Services Ltd.
B207 - 19a High Street
Fort Erie, Ontario
Welcome to High Street Apartments in a neighbourhood with an abundance of nature trails and parks. You'll love this upgraded two-bedroom unit, with a beautiful open-concept kitchen, stainless steel appliances, dishwasher, over-the-range microwave, designer cabinetry, pot lighting in the kitchen, luxury plank flooring, in-suite storage and custom blinds. Watch the game in the living room or enjoy the evening on the terrace, the option's yours. Two good-sized bedrooms with large windows letting in plenty of light. Unwind in the tub in this clean, white 4-piece bathroom. Enjoy summer BBQ's at the outdoor, landscaped patio or head around the corner to Lake Erie for some fun on the water. Easy access to the QEW and Peace Bridge, close to all major amenities, convenience is an understatement. Don't miss your chance, come check out High Street Apartments! (id:50886)
RE/MAX Hendriks Team Realty
1 Pie Is
Thunder Bay, Ontario
Experience the rare opportunity to own an extraordinary private island on Lake Superior — 358 acres of pristine wilderness, golden beaches, and sweeping water views just 20 minutes by boat from Thunder Bay, Ontario. Pie Island, known in French as Île Pâté, is a legendary landscape where unspoiled nature meets endless possibility. This exclusive island property features over two miles of south-facing Lake Superior beachfront and a half-mile of peaceful Perch Lake shoreline, offering a perfect blend of soft sand, rugged cliffs, and forested trails. The land is zoned Seasonal, permitting a recreational or modular dwelling, guest cottage, bed and breakfast, or boat house — allowing you to create your own private family retreat, boutique eco-lodge, or luxury wellness getaway. Pie Island’s crystal-clear, lab-certified freshwater and unspoiled ecosystem provide an unparalleled setting for boating, fishing, kayaking, and hiking. Wake to the rhythm of the waves, explore hidden coves, and end each day beneath a vast sky filled with stars. The island’s dramatic mesa, Le Pâté, rises 438 metres above the lake and now forms part of the protected Le Pâté Provincial Nature Reserve, ensuring the surrounding landscape will remain forever wild. Despite its sense of total seclusion, this remarkable Thunder Bay waterfront property is surprisingly accessible — just 20 minutes from the mainland by boat and approximately two hours from Toronto by air. At $599,900, Pie Island represents one of the most exceptional private island real estate opportunities in Canada. A legacy of beauty, privacy, and possibility awaits on Pie Island — where your dreams own the horizon. (id:50886)
RE/MAX First Choice Realty Ltd.
3964 Alexandra Road
Fort Erie, Ontario
Totally updated gorgeous open concept home or cottage! Less than a ten-minute walk to beautiful Bay Beach and shops and restaurants! Two good-sized bedrooms, two bathrooms and second-floor laundry area for convenience! This home is magazine-worthy! The bright, open-concept main floor features a large living room and dining area that open to a modern kitchen with contemporary cabinets and finishes. Enjoy a movie while you snuggle up by the gas fireplace in the livingroom! The master bedroom has double doors opening onto a spacious balcony to sip your Sunday morning coffee on. The second bedroom has an extra sleeping area that could even be converted to a walk-in closet. Vinyl plank flooring throughout! Entertaining is a breeze on the brand new 16' X 22' deck with glass railings off the kitchen.(2025) Fully fenced yard. (2024) There is a double gate that opens to the side yard for extra parking or ease of access to the back yard. There's room to extend the driveway and add a garage. There are two sheds in the back for plenty of storage. Furnace, AC, and roof (2022) Nothing to do but relax! This is truly a home or cottage you will be proud to call your own!! (id:50886)
Royal LePage NRC Realty
213 - 4644 Pettit Avenue
Niagara Falls, Ontario
One of the only PRIVATE courtyard south-facing units for sale! Have you been wanting to right-size but didn't want to give up the conveniences of a house? Welcome to easy, elegant living in this beautifully maintained south-facing condo, nestled in a sought-after adult-oriented community in Niagara Falls. Offering all the comforts of a traditional home, without the upkeep, this spacious 1,185 square foot residence features your own private garage. This isn't just a parking spot - it's a secure garage that you own, plus an exclusive additional surface parking space and a personal storage locker. This suite is like no other in the building! Freshly painted and overlooking the heated saltwater pool, the condo offers serene privacy with views framed by a mature ornamental pear tree. Inside, you'll find a warm, welcoming space finished with over $15,000.00 in upgrades. The custom upgraded Stone Natural Wood flooring in Pawnee Pecan, known for its style, comfort, and durability. The kitchen and both bathroom vanities are upgraded and fitted with Rev-A-Shelf wire pull-out organizers, while elegant tile backsplashes add a refined touch. Additional upgrades include wired-in motion-sensor closet lighting, Levol or Premium Top-Down Bottom-Up cordless blackout shades, and a steel garage door with a deadbolt for added peace of mind. You'll also enjoy granite countertops, full-sized in-suite laundry, and thoughtfully designed closet organizers that maximize functionality. All of this is set within a vibrant, friendly community that offers a community garden, a fully equipped exercise room, and a cozy building parlour perfect for socializing. Whether you're relaxing poolside or entertaining guests, this is low-maintenance retirement living at its finest. (id:50886)
RE/MAX Escarpment Realty Inc.
10 Foxleigh Crescent
Ottawa, Ontario
Welcome to 10 Foxleigh Crescent. A charming 3-bedroom home in Kanata's desirable Bridlewood community. This bright , 2-storey home offers comfort, space, and potential. The main level features a welcoming layout with a spacious living and dining area, perfect for family gatherings or entertaining guests. The kitchen offers plenty of cabinet space and overlooks the large, mature backyard - ideal for gardening, play, or relaxing outdoors. Upstairs, you'll find three generous bedrooms and a full bathroom. The home also includes a convenient main-floor powder room and an oversized 2-car garage providing ample storage. This home is being sold as-is and will require some renovation - an excellent opportunity to make it your own. Perfect for first time buyers or young families looking to get into the market and add their personal touch. Set on a quiet crescent in sought-after Bridlewood, this home is just minutes from schools, parks, shopping, and transit , offering both tranquility and everyday convenience. Upgrades include : Bathrooms remodeled in 2024. Newer furnace within 5 years of age. NO CONVEYANCE OF OFFERS UNTIL SUNDAY NOVEMBER 23 , 5:00 pm . Some pictures have been virtually staged or decluttered. (id:50886)
Sutton Group - Ottawa Realty
4362 Rainforest Drive
Ottawa, Ontario
This beautifully updated 4-bedroom + den, 2.5-bath home offers a perfect blend of style, function, and durability. The open-concept main floor welcomes you with large windows, elegant lighting, and a modern fireplace feature wall that creates a warm and inviting space for family living. The upgraded kitchen (2022) is a true standout, featuring quartz countertops, a pantry wall of cabinets, updated appliances, and new pot lighting that enhances the bright, contemporary design. Upstairs, three of the bedrooms feature walk-in closets, while the remodeled main and ensuite bathrooms (2023) boast stylish finishes and spa-like shower panel systems. The main-floor den provides a quiet workspace or the flexibility for a main-level bedroom, ideal for multigenerational living or guest accommodations.The fully finished basement adds exceptional living space, complete with a media room and a versatile recreation area that could easily serve as another bedroom. Pot lights and thoughtful design create a comfortable and functional retreat for entertainment or relaxation.Equipped for modern living, the home includes smart thermostats, doorbell cameras, and updated smoke/CO detectors. Energy efficiency shines with a new high-efficiency furnace and the premium Euroshield permanent roof-a durable, eco-friendly, and hail-resistant upgrade valued at over$50,000, with a transferable warranty for peace of mind.Outside, you'll enjoy a quiet, family-friendly neighborhood with easy access to schools, parks, shopping, and walking trails. The insulated double garage fits two SUVs with ease, complemented by ample guest parking. A thoughtfully upgraded, move-in-ready home designed for lasting comfort and everyday convenience. (id:50886)
RE/MAX Absolute Walker Realty
131 Renova Avenue
Ottawa, Ontario
Experience comfortable and spacious living in this beautifully updated 2+1-bedroom, 1.5-bath home located in desirable Riverview Park! Step into a lovely foyer with tiled floors. The main floor holds a massive window in the living room that faces parkland on a treed lot. This allows natural light and absolute privacy. The really cool thing about this property is that it has been all reconfigured and features forced air and Central air. Beautiful hardwood on the main and second floor..Featuring an open-concept living and dining area, adjacent the kitchen makes it a really nice flow for families, couples, or even singles! Enjoy plenty of space for relaxation and entertaining, with modern updates and finishes throughout. This prime location is close to Cheo, The Ottawa Hospital, Paths, dog parks, biking trails, public transit, Trainyards, and a variety of amenities. Surrounded by lush trees and parks, Riverview Park offers a peaceful setting to unwind and enjoy the outdoors in a wonderful community and in the heart of the city. Dont miss out on this fantastic opportunity to live in a vibrant, scenic community with a move-in ready home! (id:50886)
Sutton Group - Ottawa Realty
118 Tiller Trail
Brampton, Ontario
A Beautiful Semi Detached 4 Bedroom Home In Fletcher's Creek Village On A Quite Street In A Family Friendly Neighborhood. Full Brick 4 Bedroom, Semi-Detached Home In High Demand Area For Rent. Wood Floors, Huge Backyard With Large Half Covered Desk, Modern Kitchen. Close To Schools, Plaza, Shopping, Fitness Centers, Mount Pleasant Go Station. Double Door Front Entry And Master Bedroom, 4 Car Driveway, House To Garage Access. (S/S - Fridge, Stove, Dishwasher, Exhauster), Washer & Dryer, A/C Unit, Pot Lights In Kitchen. Large Garden Shed, Garage Door Opener, Electrical Light Fixtures, Hot Water Tank Is Rental. Tenant To Be Responsible For 90% Utility Costs. (id:50886)
Royal Star Realty Inc.

