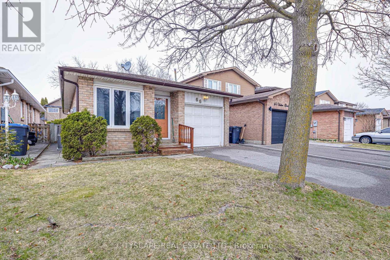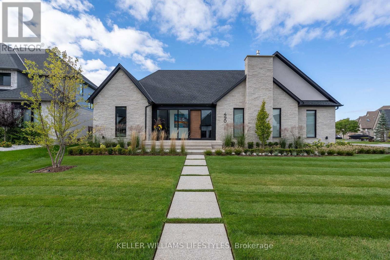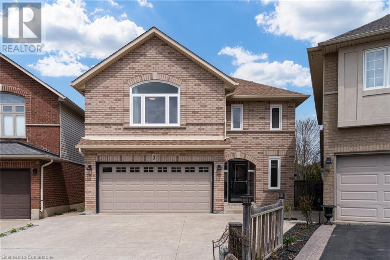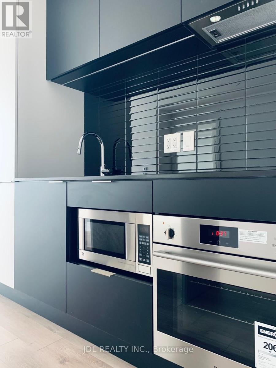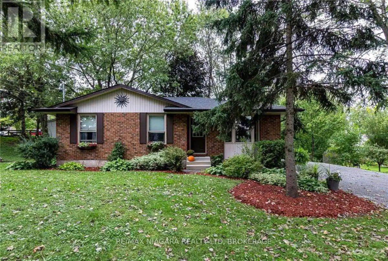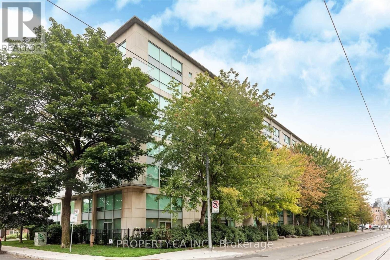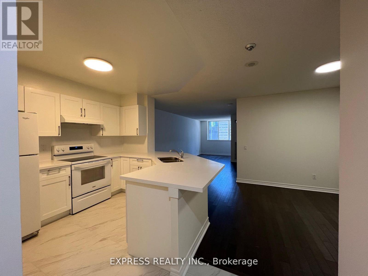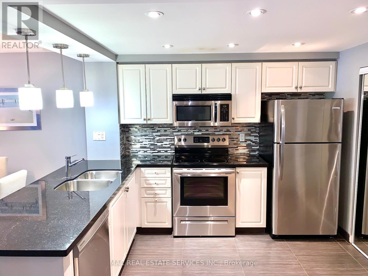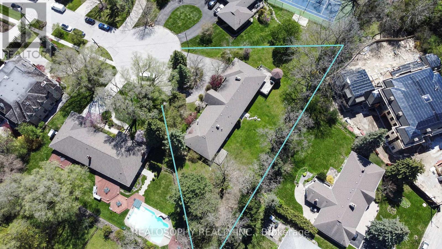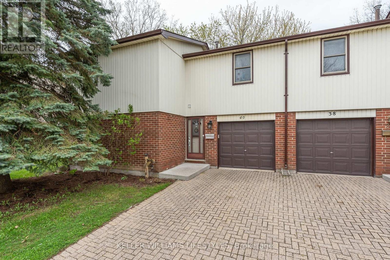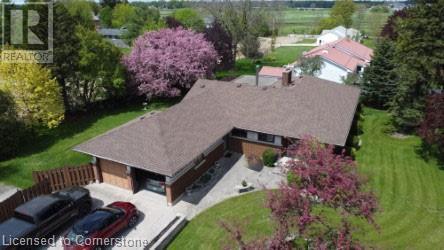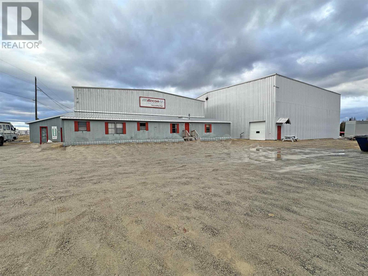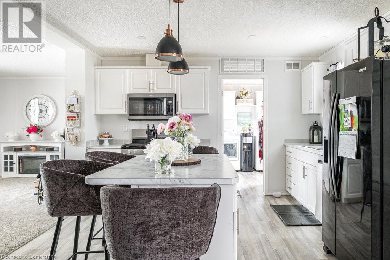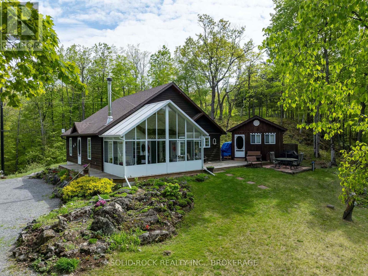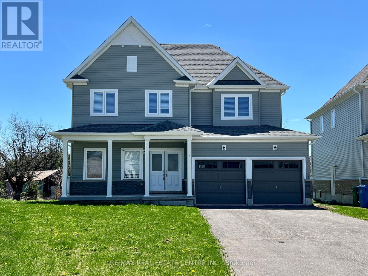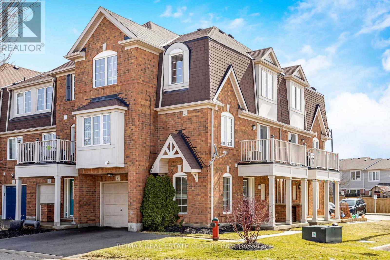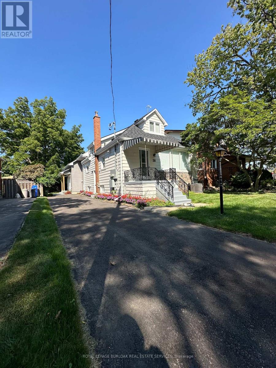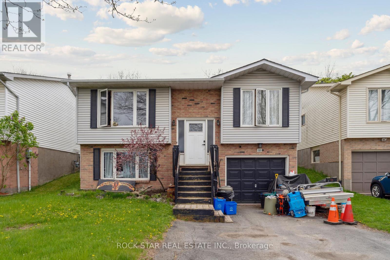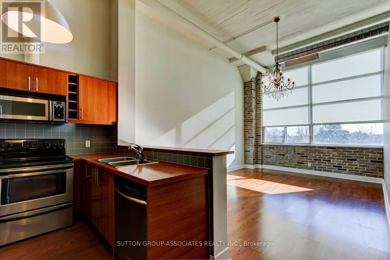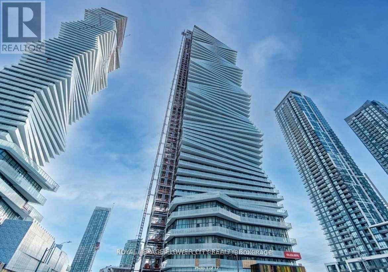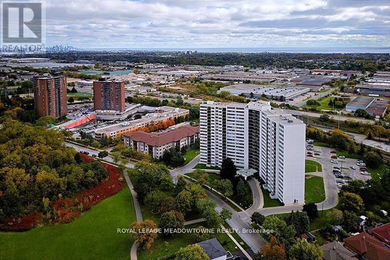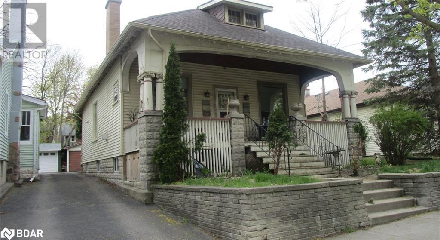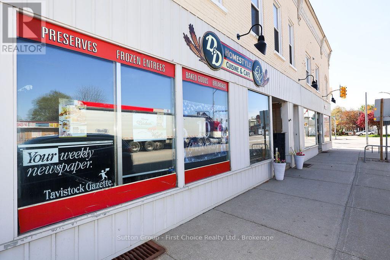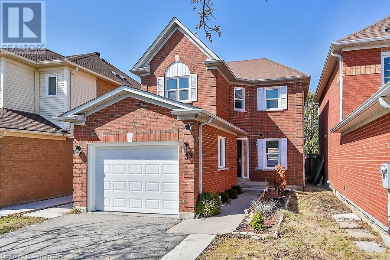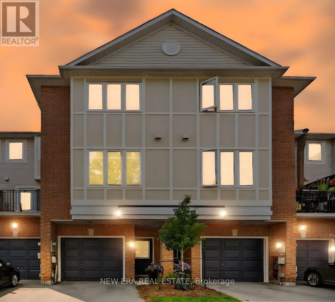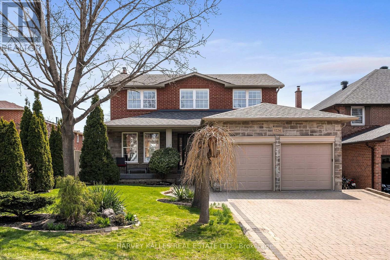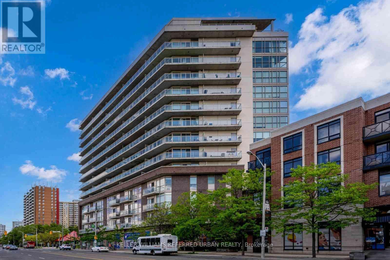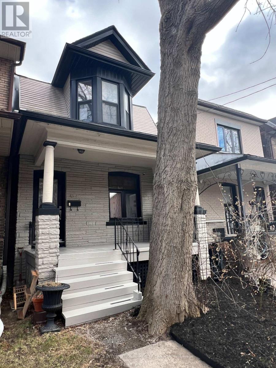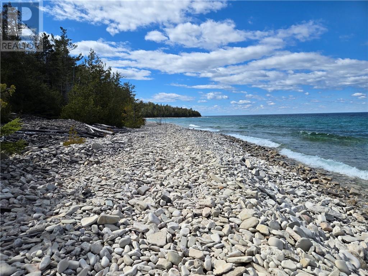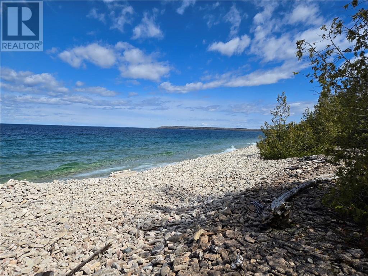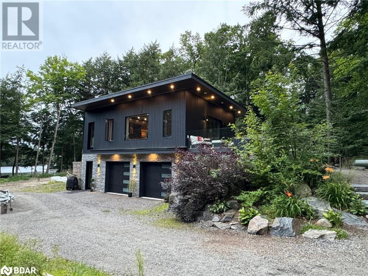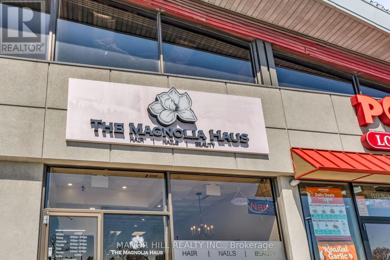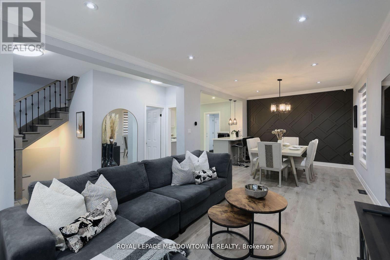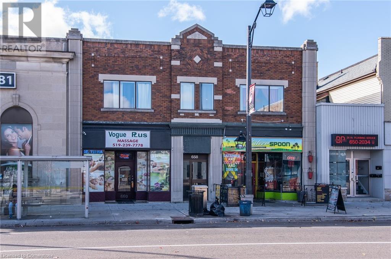39 Blue Spruce Street
Brampton, Ontario
Welcome to 39 Blue Spruce Street, nestled on a quiet street in a highly sought after neighbourhood in Brampton. This 3 bedroom, 4 bathroom detached family home offers it all with its open concept layout, tons of natural light and fully fenced backyard. As you walk inside, the thoughtfully designed main floor includes a convenient two piece powder room and offers open concept living with the kitchen and dining area overlooking the living space. Sliding glass doors off the living room lead you out to your private deck and fully fenced backyard surrounded by mature trees and lush greenery. Upstairs, you will find a large primary bedroom with his and hers closets, accompanied by a private ensuite. Two additional bedrooms and an additional 3-piece bathroom will complete this level. Downstairs, the basement level holds the laundry space, more living space and a 3-piece bathroom. This home is also conveniently located close to all amenities including restaurants, shops, public transit, schools and so much more! Don't miss your chance to view this gem! Taxes estimated as per city's website. Property is being sold under Power of Sale, sold as IS, where is. (id:50886)
RE/MAX Escarpment Realty Inc.
66 Vodden Street W
Brampton, Ontario
Located in the heart of Brampton West just steps to Downtown Brampton. This 3 bed, 2 bath bungalow offers a tremendous investment opportunity with great bones & lots of living space. Primary bedroom & 2 generously sized rooms on the main level with a 3 piece main bath with soaker tub. Walkout to deck from third bedroom to backyard. Large Lower level family room with 2 piece bathroom and workshop. The side entrance can conveniently be converted to a separate side entrance and the basement can be easily remodeled to an in-law suite. Great opportunity to move in, house hack, renovate and customize your finishes. Close To Public Transportation, Parks, trails, Schools, Shopping, Hospital, Churches, Grocery, downtown Brampton GO, Rose theatre & restaurants. (id:50886)
Cityscape Real Estate Ltd.
490 Eagletrace Drive
London North, Ontario
This exquisite custom-built executive bungalow offers 3,750 square feet of sophisticated and elegant finished living space, meticulously designed to cater to the most discerning tastes. Its striking curb appeal will captivate you, creating a harmonious blend of architectural elements and impeccable landscaping. Every detail has been thoughtfully curated to create an atmosphere of refined elegance. Upon entering, you are greeted by a spacious foyer that seamlessly flows into the den, powder room, and open-concept living areas. This home boasts 10-foot ceilings on the main floor, large windows, and premium light fixtures and finishes, including rich hardwood flooring and custom millwork. The gourmet kitchen is a chef's dream, equipped with Dacor and Fisher Paykel appliances, a generous island, and sleek cabinetry with a concealed refrigerator that enhances the seamless aesthetic. The adjoining dining area and family room are perfect for entertaining, with a modern fireplace serving as a focal point, a 20-foot vaulted ceiling and large glass doors that lead to a private outdoor retreat. The covered patio provides ideal space for alfresco dining and relaxation in the hot tub. Over $200k in landscaping, lighting, irrigation system, professionally maintained gardens and lawns, and exposed aggregate concrete driveways, walkways, and a patio extend your living space. The primary suite features walk-in closets and a spa-like ensuite bathroom with a soaking tub, a separate glass-enclosed shower, and dual vanities with high-end fixtures. The second bedroom enjoys a private three-piece ensuite, ensuring comfort and convenience for family or guests. The partially finished lower level features a large living room, a spacious bedroom, and a four-piece bathroom. The Sunningdale Crossing community offers convenient access to top-rated schools, upscale shopping, fine dining, and premier recreational amenities, including Sunningdale Golf Club and picturesque walking trails. (id:50886)
Keller Williams Lifestyles
7 Magenta Court
Hamilton, Ontario
Welcome to 7 Magenta Court, a beautifully maintained 2,593 sq. ft. (above ground) 2-storey home featuring 4 bedrooms and 2.5 bathrooms in the family-friendly Allison neighbourhood on the Hamilton Mountain. This home offers modern upgrades throughout, including engineered hardwood floors, pot lights, a gas fireplace, and more. The bright, open-concept layout showcases a contemporary kitchen with quartz countertops and high-end stainless steel appliances, all replaced within the last 2 years. Enjoy a large pie-shaped lot featuring a concrete driveway, a newly poured backyard concrete patio (2024), a gazebo, and a storage shed. The expansive backyard offers ample space for entertaining family and friends, creating your dream garden, or simply relaxing in a private outdoor setting. Recent updates include windows and gutters (2023), as well as a new furnace, A/C, hot water tank, washer, and dryer (all within 2 years). The basement is fully drywalled and ready for your finishing touches. Walking distance to parks, schools, and shopping, with easy highway access — this is a move-in-ready home in a fantastic location. Must see this home in person to truly appreciate how well it has been cared for and maintained. (id:50886)
RE/MAX Escarpment Realty Inc.
2507 - 33 Helendale Avenue
Toronto, Ontario
2+Den Unit, Move-In Ready. Bright! South Facing! Amenities Include Fitness Center, Event Kitchen, Artist Lounge, Games Area &Beautiful Garden Terrace. Steps Away Or Easily Accessible By Ttc/Eglinton Lrt. Near 100 Walk, Transit & Bike Scores. (id:50886)
Jdl Realty Inc.
150 Elmwood Avenue
Fort Erie, Ontario
Well maintained Crystal Beach bungalow. Amazing 159' X 78' corner lot. Nice quite residential neighborhood within waking distance to the beach and other wonderful local amenities. Relax anytime on the private oasis like 33' X 12' covered deck (2024) with hot tub. Other recent updates include bath redo (2024) and new eat in sized kitchen (2024) featuring butcher block counters. Bathroom skylight adds great natural light. Freshy painted throughout. Full basement offers in-law potential, rental potential, or room for the whole family. Roughed in bath. The property has nice evergreens and low maintenance landscape. Nice firepit area. Ample parking for 6 vehicles. (id:50886)
RE/MAX Niagara Realty Ltd
302 - 954 King Street W
Toronto, Ontario
Welcome to urban living at its finest in this stunning 1-bedroom + den, 2-bathroom loft at the coveted King West Village Lofts. Bathed in natural light from its desirable south-facing exposure, this spacious unit offers sweeping views of lush Massey Park a rare green escape in the heart of King West. Thoughtfully designed with an open-concept layout, the loft features soaring ceilings, large windows, and modern finishes throughout. The versatile den is perfect for a home office or guest space, and two bathrooms provide added convenience. Enjoy the vibrant lifestyle that comes with living steps from the best of King West, Queen West, and Liberty Village. Boutique shops, acclaimed restaurants, cafes, and transit are all just outside your door. Whether you're a professional, creative, or investor, this loft offers the perfect blend of comfort, convenience, and character in one of Torontos most dynamic and exciting neighbourhoods. (id:50886)
Property.ca Inc.
609 - 152 St. Patrick Street
Toronto, Ontario
Approx. 789 Sf (as per previous listing) spacious 1 Bedroom + Den unit w/ East views @ Artisan at University & Dundas. Walking distance to subway, U of T, TMU, Hospitals, AGO, Chinatown, Queen St shops, restaurants, Financial & Entertainment District. Building amenities include 24 Hours concierge, fitness room, party room & outdoor terraces. No Pets, No Smoking & Single Family Residence. (id:50886)
Express Realty Inc.
1510 - 28 Hollywood Avenue
Toronto, Ontario
Fabulous open concept huge 990 sq. ft. sun filled fully furnished suite with kitchen equipped with everything you need to prepare and serve a meal. Ideal for corporate executives that are relocating to Toronto or the GTA. If you are in between homes or are renovating your home. Simply bring your personal belongings and enjoy the indoor pool, gym, rooftop terrace and all the amenities the Yonge & Sheppard area has to offer. (id:50886)
Mac Real Estate Services Inc.
7 Purling Place
Toronto, Ontario
Set at the end of a quiet cul-de-sac with just seven other luxury homes, this exceptional property in the heart of Banbury offers a once-in-a-generation opportunity to build your dream estate. Located in one of Toronto's most prestigious neighbourhoods, this sprawling pie-shaped lot spans nearly 30,000 square feet, offering both privacy and incredible scale. With a rear width of approximately 328 feet, about the length of a soccer field, the property provides the perfect canvas for a grand custom-built home while still leaving space for an expansive backyard oasis. Whether you envision a pool, a tennis court, or lush landscaped gardens, there's room to bring your vision to life. This is more than just a lot; it's a chance to build a legacy home in a coveted community surrounded by multimillion-dollar estates and top-tier amenities. Ideally located just minutes from Highway 401 and the DVP, this exclusive enclave offers seamless access to the city and beyond. Enjoy being steps from the scenic trails of Windfields Park and surrounded by some of Torontos top public and private schools. A rare mix of privacy, prestige, and convenience. (id:50886)
Realosophy Realty Inc.
40 - 971 Adelaide Street S
London South, Ontario
Welcome to 40-971 Adelaide Street South, an exceptional townhouse-style condo offering space, convenience, and standout features in a quiet complex in South London. With over 1,400 sq. ft. of finished living space, this home is ideal for large families, multigenerational living, or savvy investors. Step inside to find a bright and functional layout with five bedrooms upstairs plus potential for a sixth in the basement, perfect for guests or a home office. The main floor includes a generous living area, kitchen, and a convenient 2-piece bathroom. Upstairs, you'll find a full 4-piece bath and plenty of space for everyone to spread out. The partially finished basement offers rec-room potential, laundry, and storage. One of this home's most unique features is the 209 sq. ft. garage with roll-up doors at both the front and rear, a rare and practical design for easy access, storage, or hobby use. Enjoy peace of mind with a low-maintenance lifestyle, with building insurance, parking, and common elements all covered in the reasonable condo fees. Outside, you're just steps to White Oaks Mall, Landmark Cinemas, restaurants, and BRT transit routes, with Highway 401 only 5 minutes away. Whether you're a first-time buyer, growing family, or investor, this move-in-ready condo offers comfort, value, and location. (id:50886)
Keller Williams Lifestyles
11 Lloyd Street
Wingham, Ontario
Quiet country living within a stone's throw of the city of Wingham. This large brick bungalow has over 3600 finished square feet of living space with amazing potential. 3 possible bedrooms and 1 1/2 bathrooms on the main floor, 2 more bedrooms and 1 bathroom in the spacious basement. All of this on a large lot in a highly sought-after location. This solid and well maintained home is waiting for your own special touches and decorating choices. There is lots of room for a large family that needs extra space OR for a small family looking to grow. A separate entrance to the basement makes an in-law suite a possibility too. The heated sun-room can be used year-round and will give you hours of peace with a cottage-like view thru its many tall windows. The quiet and friendly neighbourhood is within a very short distance to all the amenities and charm of the city of Wingham. This home currently uses two septic tanks and a deep well OR you would have the option of hooking up to the new municipal water/sewer recently installed on that street. The choice is yours! Come and see it before this great opportunity is gone! (id:50886)
RE/MAX Real Estate Centre Inc.
Lot 6 Macodrum Drive, Geraldton Airport
Geraldton, Ontario
Expansive and versatile, these two connected airplane hangars at the Geraldton Airport offer an incredible opportunity for commercial or industrial use — including aircraft maintenance or other ventures. Situated on leased land from the municipality and linked by a convenient corridor, the buildings feature generous open space, a large office area with kitchenette and dining space, and a bedroom for potential overnight stays. Located directly across from Hutchinson Lake with access to a nearby docking facility, the site allows for easy towing of aircraft to and from the hangars. With future Ring of Fire development poised to drive economic growth in the region, this strategic location is ideal for those looking to establish or expand operations to meet the area’s growing demand for commercial services. Contact us today for more details! Visit ww.century21superior.com for more info and pics. (id:50886)
Century 21 Superior Realty Inc.
1 Darlington Bay Island
Kenora, Ontario
If you've been dreaming of owning a private island, this is your chance to roll up your sleeves and transform this fixer upper into your perfect getaway. Nestled on a serene island in Darlington Bay, Kenora, this 2-bedroom cabin offers the unique opportunity to craft a space that reflects your style, while surrounded by the natural beauty of the Winnipeg River. This charming cabin exudes a rustic, cozy appeal that makes it instantly feel like home. Lovingly owned by the same family for over 60 years, it's clear this special place has been filled with memories and care. This is more than just a cabin—it’s a chance to create something truly special. With the right vision, elbow grease, and a little bit of time, you’ll have a peaceful, private retreat on one of the most beautiful bodies of water in Ontario that's less than a mile from the public boat launch. Don’t miss out on this rare opportunity to own a piece of paradise. Book your viewing today! (id:50886)
RE/MAX Northwest Realty Ltd.
29 Hickory Hollow
Nanticoke, Ontario
Welcome to this inviting 3 bedroom home in the peaceful Sandusk community. The spacious layout provides a perfect blend of comfort and style, with plenty of room to relax and entertain. Natural light floods the bright living room, while the cozy family room offers easy access to a large deck—ideal for outdoor meals or just unwinding in the fresh air, with a vented awning to keep you cool on sunny days. The kitchen is the heart of the home, featuring a large island that doubles as a breakfast bar and plenty of storage for all your culinary needs. The primary bedroom is a true retreat, complete with an ensuite featuring an oversized walk-in glass shower. With an attached garage offering ample storage, parking, central air for year-round comfort, and a charming front porch to greet neighbour's, this home has it all. Located in the gated waterfront community of Sandusk, you’ll enjoy amenities like an outdoor pool, a dog park, stunning sunrises. - See Supplements - Schedule C & Disclosure & Fee Guidelines (id:50886)
Royal LePage Burloak Real Estate Services
21c Swain Lane
Frontenac, Ontario
If you're seeking a year-round home or a four-season cottage that's move-in ready, your search ends here. This custom-built, 3-bedroom, 1-bathroom (with laundry conveniently located in the bathroom closet) slab-on-grade home offers a peaceful retreat from the fast pace of modern life. Set among towering trees and with stunning views of Sand Lake, it provides the perfect escape. Surrounded by nature, you'll find tranquility year-round, with activities like snowshoeing and bonfires in winter, or swimming and canoeing in summer there's something for everyone to enjoy at any age! A newly added outdoor wood-burning barrel sauna offers a luxurious way to relax year-round, followed by drinks in the charming octagonal gazebo. Need additional space for guests? The property also features a cozy Bunkie, beautifully finished with pine wood and insulated walls. Additional info available in the attachments section. (id:50886)
Solid Rock Realty Inc.
149 Fruitland Avenue
Burlington, Ontario
Welcome to 149 Fruitland Avenue, Burlington – A Refined Residence in an Unparalleled Setting Nestled on a majestic tree-lined street just steps from the sparkling lakefront, this exquisite property offers the perfect blend of elegance, comfort, and location. Situated south of Lakeshore Road in one of Burlington’s most coveted enclaves, this stunning home boasts 4+1 bedrooms, 2.5 bathrooms, and over 4,000 square feet of beautifully designed living space. From the moment you step inside, the open-concept layout welcomes you with a harmonious flow that seamlessly connects each room, creating an atmosphere of spacious sophistication. The main level is perfect for entertaining or quiet family living, with thoughtfully appointed spaces bathed in natural light. Upstairs, discover four generous bedrooms, each offering its own distinctive charm. The serene primary suite is a true retreat, featuring a luxurious ensuite bath, his and hers closets, and a walkout to a private balcony—ideal for morning coffee or peaceful evenings under the stars. A stylish sitting area and convenient laundry room complete the upper level. The fully finished lower level adds even more versatility with a fifth bedroom, a large recreation room, and abundant storage—perfect for guests, hobbies, or creating your ideal home gym or office. Step outside to the beautifully landscaped backyard, a tranquil escape surrounded by mature trees—perfect for unwinding or entertaining in a private natural setting. With its refined décor, spacious layout, and unbeatable location near the lake, 149 Fruitland Avenue is more than a home—it’s a lifestyle. Don’t miss this rare opportunity to make it yours. (id:50886)
Right At Home Realty Brokerage
7 Todd Crescent
Southgate, Ontario
Rare 5 Bedroom, 4 Washroom Detached Home Available For Lease! This Beautifully Maintained Residence Boasts Tons Of Space For The Whole Family! Enjoy A Bright, Open Concept Layout With Generously Sized Principal Rooms And Soaring 9 Ft Ceilings On The Main Floor. Situated On A Huge Pie-Shaped Lot, It Features An Oversized Backyard - Perfect For Kids, Entertaining, Or Relaxing Outdoors. Enjoy The Convenience Of A Double Door Entry, Spacious Family Room, Combined Living And Dining Area, Large Driveway, And A Double Car Garage. The Upper Level Includes 3 Full Washrooms, Offering Exceptional Comfort And Functionality. A Must-See! (id:50886)
RE/MAX Real Estate Centre Inc.
80 - 71 Garth Massey Drive
Cambridge, Ontario
~VIRTUAL TOUR~Nestled in the heart of a vibrant community, this enchanting 3 bedroom 1.5 bathroom FREEHOLD townhome is a delightful blend of comfort and modern elegance. The full sized single garage and 2 car parking on the driveway are a huge bonus! The main floor offers a functional office/den that could easily be utilized as a 4th bdrm along with access to the garage and laundry room. Upstairs you are greeted with a bright and spacious open concept layout that offers tasteful finishes in the powder room, livingroom and diningroom and ample counter space in the kitchen including breakfast bar, it's the perfect space for entertaining or enjoying cozy nights at home with access to the deck. Retreat to the 3rd floor bedroom level where 3 generous sized bedrooms, all with good closet space and the 4 pcs main bathroom provide the perfect ambiance for restful night sleep. Located in a prime area of Cambridge with easy access to 401, shopping, bus routes and schools, this masterpiece allows your homeownership dreams to unfold. Common Element Fee of $133/month payable for snow removal and maintenance in common element areas. (id:50886)
RE/MAX Real Estate Centre Inc.
38 Viewpoint Avenue
Hamilton, Ontario
Introducing an exceptional opportunity, a purpose-built legal triplex located in one of the most desirable neighborhoods in Hamilton. This high-caliber property offers the highest level of finished units designed to secure top market rents. Each unit features separate mechanicals and is individually metered, ensuring tenants pay their own utilities. With two of the three units being brand new, this property offers no rent control restrictions, for 2 of the 3 units. The attention to detail in construction is evident, from the use of low-maintenance materials to all-new electrical and plumbing systems. The property also boasts a new roof, windows, and asphalt, leaving nothing for the owner to do but rent and enjoy a long-term, cash-flowing investment. Situated within walking distance to Juravinski Hospital and the vibrant Concession shopping district, this location offers excellent access to the Sherman Cut and other key amenities. Hamilton has been recognized as one of the top cities to invest in due to its evolving landscape, attracting young professionals and families alike. This dynamic city is known for its blend of urban amenities and natural beauty, making it a sought-after place to live and invest. Don't miss this chance to invest in a thriving community with a property that promises both immediate cash flow and long-term appreciation. Secure your investment in one of Hamilton's premier locations today! Property to be vacant on closing. (id:50886)
Royal LePage Burloak Real Estate Services
32 Hemlock Street
St. Catharines, Ontario
Raised Bungalow With 3+1 Bedrooms And 2 Baths, Perfectly Situated On A Ravine Lot Backing Onto The Escarpment. Enjoy A Spacious Kitchen With French Doors Leading To A Private Deck And Fully Fenced Yard. The Lower Level Features A Bright Rec Room And 3-Piece Bath, Offering Great Additional Living Space. No Rear Neighbours And An Abundance Of Year-Round Privacy Make This Property A Truly Rare Find. (id:50886)
Rock Star Real Estate Inc.
122 Forest Hill Road
Grimsby, Ontario
FOR SALE is a Bright, freshly painted and welcoming 3 Bed 2 Bath Side-split in a Peaceful and fabulous location, a perfect family home at end of Cul-de-sac close to parks and backing on to Ravine. Featuring Newly upgraded kitchen, upgraded baseboards and trims, Main floor features hardwood floors, a large Living room, and Dining room with a door to sunroom looking onto a private yard and patio, the second floor has three good-sized bedrooms and a 4-piece bath. Downstairs is a finished rec room with large windows, lots of space and storage in the laundry room and newly added 3-piece bathroom. Single attached garage and large garden shed, easy access to HWYs, close to shopping and Costco. (id:50886)
Gate Gold Realty
208 - 520 North Service Road
Grimsby, Ontario
Spacious, clean, and exceptionally well-maintained 1 Bed + large Den suite walkable to Grimsby On the Lake This bright and open unit features a generously sized bedroom plus a large deneasily used as a second bedroom (no closet), home office, or guest room. The modern kitchen with island flows seamlessly into the living space, creating a warm and inviting atmosphere. Enjoy the best of lakeside living just steps from the waterfront, boutique shops, restaurants, and scenic trails. This walkable, vibrant community is perfect for couples or young professionals looking for style, convenience, and lifestyle. A must-see! 1 surface parking included, 1 locker included. Available mid June to July 1st. 1st&last required, credit report, employment confirmation/pay stubs. Base rent + hydro. Building amenities include party room only. (id:50886)
RE/MAX Escarpment Realty Inc.
124 Farm Gate Road
Blue Mountains, Ontario
Top 5 Reasons You Will Love This Home: 1) Custom-built by Previn Court Homes luxury mountainside chalet nestled at the base of Blue Mountain, surrounded by the serenity of nature and a 10-minute walk to The Village at Blue Mountain 2) Meticulous and well-thought out quality details throughout including custom milled feature walls, wood ceilings, oak engineered hardwood flooring, and radiant in-floor heating to keep warm during the cooler months 3) With 10' ceilings throughout, the main level boasts a one-of-a-kind chef's kitchen with luxury appliances, a separate dining room, an inviting living room with a gas fireplace, and a conveniently located laundry room with access to the heated double car garage as well as access to the lower level 4) The lower level presents a spacious recreation room with a gas brick fireplace accentuated by a custom timber beam mantel, a wet bar, an additional bedroom, and twin custom milled ski lockers 5) Enjoy the nearby community of Blue Mountains offering skiing, beaches, water features, trails, forests, a vast acreage of public parkland, breathtaking panoramic views, and the convenience of nearby towns Collingwood and Thornbury. 5,426 fin.sq.ft. Age 7. Visit our website for more detailed information. *Please note some images have been virtually staged to show the potential of the home. (id:50886)
Faris Team Real Estate Brokerage
209 - 1001 Roselawn Avenue
Toronto, Ontario
Don't Miss This Rare Opportunity To Lease In This Stunning Authentic Hard Loft. Gorgeous 2 Bedroom, 2 Full Baths Unit With Soaring 13 Ft Ceilings In This Historic Toronto Building. Get The Best In An Open Concept Living With Breakfast Bar, 9Ft Windows & Beautiful Brick Facade Wall. Gorgeous Views Overlooking The Park & Huge Amount Of Storage In The Unit. Complete With Parking & Locker Included. Great Building Amenities With Roof-Top Terrace With Bbq's, Gym & Ample Visitor Parking. Prime Location Close To Allen & The Subway Line. Minutes Away From The Busy Yonge & Eglinton Neighbourhood. (id:50886)
Sutton Group-Associates Realty Inc.
601 - 3900 Confederation Parkway
Mississauga, Ontario
Welcome to M City Mississauga's newest landmark of modern living! This brand new, state-of-the-art building offers exceptional amenities including a 24-hour concierge, private dining room with kitchen, event space, games room with kids play zone, rooftop terrace, and more. This 1 bedroom + den unit features a functional open-concept layout with breathtaking, unobstructed views of Mississauga, modern lighting, and large windows that flood the space with natural light. It includes 1 full bathroom and an additional 2-piece powder room for added convenience. The sleek kitchen is equipped with built-in appliances, combining style and functionality. A rare highlight of this unit is the expansive 762 sq ft balcony, providing incredible outdoor living space. Don't miss the opportunity to live in this stunning, modern suite in a prime location! (id:50886)
Royal LePage Flower City Realty
903 - 530 Lolita Gardens
Mississauga, Ontario
Welcome to this well-maintained 3-bedroom, 1-bathroom condo located in the highly sought-after Mississauga Valley neighborhood. This bright and airy unit offers plenty of space for families, first-time buyers, or downsizers looking for comfort and convenience. The open-concept living and dining area is perfect for entertaining, while the generously sized bedrooms provide ample room for relaxation. Professionally renovated bathroom, new windows (2023), upgraded balcony (2023) and new exterior stucco on building (2023) Enjoy the perks of this great building with top-tier amenities, including a fitness center, party room, and indoor pool. The condo's central location is unbeatable - just minutes from Square One, public transit, schools, parks, and major highways. Whether you're commuting, shopping, or dining out, everything you need is right at your doorstep! Don't miss out on this fantastic opportunity to live in the vibrant community of Mississauga Valley. Schedule a showing today! (id:50886)
Royal LePage Meadowtowne Realty
199 Macnab Street S
Hamilton, Ontario
Attention all Medical / Dental Professionals. Explore this must see, rare offering in the heart of the medical district in Hamilton. Steps to St. Josephs Hospital sits this state-of-the-art fully operational Surgical facility. Fully independent, state-of-the-art multipurpose health facility (OHP) licensed to cover all plastic surgery and other medical in-house procedures. Prime Downtown Location – Situated in a bustling, accessible area with high foot traffic and proximity to St. Joseph’s Hospital. Spacious 3,000+ sq. ft. Facility – Ample room for growth, expansion, and delivering a comfortable, luxurious experience for your clients. Fully Accredited Private Operating Facility – Equipped with the latest medical technologies, ensuring the highest standards of care and safety. All Equipment and Furnishings, both Medical and Non-Medical, negotiable - a truly “turnkey” opportunity. Medispa On-Site on Upper level – Expand your offerings with an established Medispa to complement your surgical services OR rent out space for income purposes Convenient Parking – Hassle-free parking for staff and clients, a rare luxury in downtown Hamilton. The space is also perfect for other surgical specialties as well as Dental practices of all kinds and any Professional office. (id:50886)
RE/MAX Escarpment Realty Inc.
52 Becher Street
London, Ontario
Spacious Ontario Home in the River Forks Area of Old South. Quite Dead End Street, Walk Way Leading To the Forks of Thames Park and Bike Path System. This Home Boasts Original Features, Pocket Doors, Oversized Millwork and More. Separate Entrance Leading Directly to Finished Basement, Which Is A Newly Finished Two-Bedroom Approved Apartment. Stroll to Downtown, Bud Gardens, Harris Park, and Wortley Village. (id:50886)
RE/MAX West Realty Inc.
8 Woodstock Street N
East Zorra-Tavistock, Ontario
Busy Cafe and Catering business offering Specialty Coffees and Beverages, Breakfast, Deli Sandwiches, Homestyle Meals, Bakery items, Jams, Seasonings and Spices located on a busy corner in the Town of Tavistock and a local favourite in Oxford County could be the ideal opportunity you have been searching for! This successful business has local and trusted suppliers and a loyal customer base, seating for 40 and the ability to use nearby facilities for catering larger events. The business is located within leased premises. ***Please do not go directly to view or contact landlord, contact your trusted REALTOR to discuss. (id:50886)
Sutton Group - First Choice Realty Ltd.
1706 - 2900 Highway 7
Vaughan, Ontario
Welcome to this stunning condo in the Vaughan Metropolitan Centre, where luxury meets convenience in this exceptional 775 sqft 1+Den + 135 sqft balcony suite with 2 bathrooms. Enjoy the fantastic open-concept layout, perfect for entertaining, curtain wall for sunsets and pot lights throughout. The contemporary chefs kitchen with upgraded cabinetry, valance lighting features stainless steel appliances, full size washer/dryer, granite countertops, a stylish backsplash, and a breakfast bar. The master bedroom boasts a 4-piece ensuite and access to the extra-wide balcony. Located steps from the subway and close to major highways (Hwy 400, 407), commuting is easy. Within minutes, reach York University, Vaughan Mills, and Canada's Wonderland. (id:50886)
RE/MAX Metropolis Realty
1363-1367 Danforth Avenue
Toronto, Ontario
S/W corner of Danforth and Gillard allowing for ample space for outdoor display or patio potential. Configured as 10 apartments w/ main floor retail generating a 5.78% cap rate after expenses, based on asking price with great upside potential. Excellent opportunity for an investor or user with future development possibilities. Adjacent property also for sale. Located in the Greenwood Major Transit Area with a proposed minimum density target almost double the areas current population. (id:50886)
Bosley Real Estate Ltd.
39 Blue Spruce Street
Brampton, Ontario
Welcome to 39 Blue Spruce Street, nestled on a quiet street in a highly sought after neighbourhood in Brampton_ This 3 bedroom, 4 bathroom detached family home offers it all with its open concept layout, tons of natural light and fully fenced backyard_ As you walk inside, the thoughtfully designed main floor includes a convenient two piece powder room and offers open concept living with the kitchen and dining area overlooking the living space. Sliding glass doors off the living room lead you out to your private deck and fully fenced backyard surrounded by mature trees and lush greenery. Upstairs, you will find a large primary bedroom with his and hers closets, accompanied by a private ensuite_ Two additional bedrooms and an additional 3-piece bathroom will complete this level. Downstairs, the basement level holds the laundry space, more living space and a 3-piece bathroom_ This home is also conveniently located close to all amenities including restaurants, shops, public transit, schools and so much more! Don't miss your chance to view this gem! Taxes estimated as per city's website. Property is being sold under Power of Sale, sold as IS, where is. (id:50886)
RE/MAX Escarpment Realty Inc.
220 - 83 Mondeo Drive
Toronto, Ontario
Move-in ready, very spacious home, and great location describes this Tridel Built 2 Bedroom,1.5 Bath 3 Level Condo Townhome. Large welcoming foyer that has direct garage access, storage room and double closet, you don't find this much storage in too many condos! The second level features very spacious rooms including gorgeous updated eat-in kitchen with granite counters, crown molding and W/O to terrace balcony. Living/dining combined with hardwood flooring and large windows, convenient 2pc powder and laundry. 2 generously sized bedrooms and main bath complete the 3rd level. Primary bedroom with hardwood flooring and 2 closet areas for all your wardrobe essentials including separate W/I Closet and another double closet. 2nd Bedroom with wall to wall closet allowing room for clothing and additional storage. This complex is well maintained, located in gated community of Dorset Park with an abundance of amenities nearby including, groceries, shopping, delectable dining, schools, transit, hwy access making this a great community place to live. (id:50886)
New Era Real Estate
307 - 152 St. Patrick Street
Toronto, Ontario
Approx. 884 Sf (as per previous listing) spacious 1 Bedroom + Den unit w/ North views @ Artisan at University & Dundas. Walking distance to subway, U of T, TMU, Hospitals, AGO, Chinatown, Queen St shops, restaurants, Financial & Entertainment District. Building amenities include 24 Hours concierge, fitness room, party room & outdoor terraces. No Pets, No Smoking & Single Family Residence. (id:50886)
Express Realty Inc.
1224 Highgate Place
Mississauga, Ontario
Upgraded gem in the esteemed Applewood Heights neighbourhood! Located just off Burnhamthorpe and Dixie on a private, low-traffic street, providing a relaxed and safe environment for families. With 4+1 bedrooms and 4 bathrooms, this charming home offers a rare degree of spaciousness that is hard to come by in the area. The main floor features a modern kitchen equipped with updated appliances, including a recently installed dishwasher, refrigerator, and oven. Around the corner, the dedicated dining area is illuminated by an expansive bay window. The living and family rooms, adorned with elegant hardwood flooring and pot lights, provide a sophisticated environment for relaxation, familial gatherings, and entertaining. A wood-burning fireplace adds a refined, rustic element to the ambiance of the home, serving both as a heat source and a focal point for conversation. The second storey houses three sizable bedrooms, and a master suite with a five-piece ensuite and walk-in closet. Downstairs, the fully finished basement includes a secluded bedroom and a dedicated bathroom. These features allow you to host visitors with ease or are ideal for a family member seeking more privacy. Families, particularly those with younger children, will appreciate the private and spacious backyard, complete with a recently built deck and ample space for play and exercise. Arriving home, you are welcomed by a large 2-car garage and a spacious driveway large enough for 4 additional vehicles, ensuring there is always ample parking. Exceptional location! Top schools nearby include Burnhamthorpe Public School, St. Sofia Byzantine Catholic Elementary School, and Glenforest Secondary School (IB). Burnhamthorpe Community Centre within walking distance. Sherway Gardens is just a 10-minute drive away. Direct access to the QEW, 427, and 403, offering a seamless commute to downtown Toronto, and just a short 1520-minute journey to Pearson Airport. (id:50886)
Harvey Kalles Real Estate Ltd.
312 - 5101 Dundas Street W
Toronto, Ontario
This Stunner At Highly Sought-After Evolution Condos Could Be Yours! Large Floor Plan W/ Approx. 936Sq Ft (Not Incl. Balcony) Of Contemporary Living Space & Open Concept Layout. Primary Bedroom Ft. Ensuite & W/I Closet. Den Is Spacious Enough To Use As 2nd Bedroom Or Studio/Office/Etc. Propane Bbq Allowed On Balcony. Incredible Amenities Includes A Fully Equipped Exercise Room, Concierge, Meeting/Party Room, Bbq Area & Guest Suite. Conveniently Located Just Steps Away To Transportation Hub, Kipling Station And Islington Station For All Your Transit Needs. Adjacent To Lovely Michael Power Park With Splash Pad. Very Desirable School District. Affordable Green P Parking Across The Street For $60/Month. **EXTRAS** Tons Of Value In This High-End Boutique Building. Central Location. Affluent Neighbourhood. Dont Miss Out On This Amazing Opportunity! (id:50886)
Keller Williams Referred Urban Realty
43 Burnfield Avenue
Toronto, Ontario
This wonderful property is perfect for first-time homebuyers or savvy investors looking for an opportunity in a vibrant neighborhood. Featuring spacious, sun-filled rooms with large windows that offer plenty of natural light, this home is a true gem. The main floor boasts a bright and airy layout, with a walkout to a private backyard ideal for relaxing or entertaining.The property is incredibly versatile. It can easily be enjoyed as a cozy single-family home or used as an income-generating property. You can live on one floor while renting out the others, or rent each floor separately for a steady stream of rental income.The full basement has been beautifully renovated, offering additional living space or rental potential. A private side entrance to the basement enhances the property's flexibility, allowing for even more possibilities.Located just steps from the amazing restaurants and shops on Bloor, this home also offers easy access to Christie Pits Park, a community hub with dog-walking areas, baseball fields, a basketball court, and a playground perfect for families or outdoor enthusiasts. (id:50886)
Sotheby's International Realty Canada
Lot 6 31m-209 Water Street
Meldrum Bay, Ontario
Welcome to another offering of a beautiful waterfront home building site located in a new subdivision (Traders Pass) in Meldrum Bay. It is in a very tranquil setting being at the ""end of the line"", on Western Manitoulin. The hamlet of Meldrum offers a great marina and a general store. To enhance your investment the developer has introduced Protective Covenants. (HST is applicable to the sale of this lot, but it is included in the asking price.) Contact the listing agent today for more details. (id:50886)
Bousquet Realty
Lot 5 31m-209 Water Street
Meldrum Bay, Ontario
Welcome to another offering of a beautiful waterfront home building site located in a new subdivision (Traders Pass) in Meldrum Bay. It is in a very tranquil setting being at the ""end of the line"", on Western Manitoulin. The hamlet of Meldrum offers a great marina and a general store. To enhance your investment the developer has introduced Protective Covenants. (HST is applicable to the sale of this lot, but it is included in the asking price.) Contact the listing agent today for more details. (id:50886)
Bousquet Realty
Lot 15 31m-209 Water Street
Meldrum Bay, Ontario
This very special waterfront opportunity offers a property that is 6 acres in size with almost 600 feet of lake frontage, providing lots of privacy. Also with it being located on a point there are sweeping views of the North Channel. Welcome to another offering of beautiful waterfront home building site located in a new subdivision (Traders Pass) in Meldrum Bay. They are in a very tranquil setting being at the ""end of the line"", on Western Manitoulin. The hamlet of Meldrum offers a great marina and a general store. To enhance your investment the developer has introduced Protective Covenants. This lot has been partially developed for your convenience. (HST is applicable to the sale of this lot, but it is included in the asking price.) Contact the listing agent today for more details. (id:50886)
Bousquet Realty
2 Carter Street
Greater Sudbury, Ontario
Calling all investors—this is a rare opportunity to acquire a solid, meticulously maintained income-generating 28-unit apartment building located in the City of Greater Sudbury (Levack). Constructed of concrete block and concrete floors, this well-maintained property features a highly desirable unit mix, consisting of 25 spacious two-bedroom units and 3 one-bedroom units, making it an excellent choice for attracting quality, long-term tenants. With zero vacancy and full rent collection, the building offers immediate, consistent cash flow and strong upside potential for investors focused on income stability and long-term value in a growing rental market. The property has undergone numerous capital improvements in recent years. All windows were replaced in 2019, increasing energy efficiency and reducing maintenance costs. Two high-efficiency Buderus boilers were installed in 2015, ensuring reliable heating throughout the building. The parking lot was completely repaved in 2020, further enhancing the curb appeal and functionality of the site. The roof is inspected annually, reflecting a proactive approach to maintenance, and the building is fully fire-code compliant and secure. Additional features include terrazzo stairs and durable steel staircases, as well as a controlled entrance equipped with an annunciator fire panel, offering added security and tenant convenience. All building systems and mechanical equipment are owned outright—there are no rentals—demonstrating true pride of ownership and reduced operating expenses for the new owner. This turnkey asset is ideally suited for the savvy investor seeking a low-maintenance, high-performing property in one of Northern Ontario’s most stable and in-demand rental markets. (id:50886)
Royal LePage North Heritage Realty
3205 - 360 Square One Drive
Mississauga, Ontario
Penthouse in the Heart of Mississauga, TWO Balconies, Floor to Ceiling Windows, 10Ft. Ceiling, Walk to Square One Mall, Next to Sheridan College, Great Amenities. Exercise Room, Basketball Court, Party Room. Corner Penthouse. Listing Agent is related to the sellers. **EXTRAS** Existing Fridge, Stove, B/I Dishwasher, Stacked Washer and Dryer. All existing Window Coverings. (id:50886)
Cityscape Real Estate Ltd.
1039 Viewpoint Trail Trail
Bracebridge, Ontario
Discover the ultimate waterfront retreat on the shores of iconic Lake Muskoka. Set on just under 7 private acres, this extraordinary property combines modern luxury with natural beauty, offering a rare opportunity to create your dream estate. The 2019 custom-built home and cottage, constructed with ICF and the highest-quality materials, exude elegance and durability, while the open-concept design and thoughtful layout make it ideal for both relaxing and entertaining. The property boasts an incredible, hard-to-find sandy beach entry into the crystal-clear lake, providing a family-friendly and serene waterfront experience. Two charming bunkies; one large and one small, offer flexible guest accommodations, ideal for hosting family, friends, or even providing private living spaces for in-laws or older children. The home is partially powered by an owned, eco-friendly Sunflower solar system, ensuring sustainable energy and minimal environmental impact. With a two-car garage, year-round road access, and complete privacy, this property is as functional as it is beautiful. The southwestern exposure delivers breathtaking views, while the surrounding nature creates a peaceful and secluded atmosphere. The property also features an owned shore road allowance and the opportunity to build a boathouse, allowing you to further personalize your lakeside haven. Whether you are looking for a private retreat, a family getaway, or a legacy estate, this is the perfect starting point to bring your Muskoka dreams to life. Book your private showing today to experience this rare gem for yourself. *Lot lines on Listing Photos are approximate, and should be confirmed by any interested party. (id:50886)
Real Broker Ontario Ltd.
15a - 7766 Martin Grove Road
Vaughan, Ontario
Looking for a pre- established business to continue growing or additional location built out to expand your current business? Look no further than this Amazing recently built Beauty Salon with exceptional finishes ready for you. Located in a busy plaza with ample parking and cross promotion with Service Ontario across the hall. Great google reviews with an already established presence in the community ready to be taken to the next level. Separate rooms easily rentable for additional beauty services. Fantastic layout and designed with expansive business model in mind. Reasonable rent with great landlord/property manager. Sellers are willing to sell as assets sale or complete sale of business. (id:50886)
Manor Hill Realty Inc.
260 Athol Street E
Oshawa, Ontario
Welcome to this beautifully renovated 3-storey detached home, offering 1,384 sqft of above-grade living space, designed to meet the needs of todays modern family. Located in the heart of Central Oshawa, this home is perfect for large families or those seeking multi-generational living. Step inside to discover an open-concept main floor that is ideal for seamless living and entertaining. The stylish and functional kitchen features top-of-the-line appliances, ample storage, and plenty of space to create culinary masterpieces while enjoying time with loved ones. This home boasts 6 spacious bedrooms (5+1) and 3 pristine bathrooms, providing ample space for everyone to relax and unwind. High-end finishes throughout elevate the space, combining luxury with everyday comfort. The huge, fenced-in backyard is a perfect retreat for outdoor activities, gardening, or simply relaxing in privacy. And with parking for up to 8 cars, you'll never have to worry about space for guests or family vehicles. This home truly has it all modern, spacious, and designed for both comfort and style. Don't miss out on the opportunity to own this gem in Central Oshawa. Book your showing today! (id:50886)
Royal LePage Meadowtowne Realty
660 King Street E
Cambridge, Ontario
SPRING SALE! Fantastic investment opportunity in the heart of Preston. With new investment happening all around and a plan for future LRT nearby, this well maintained 7,412 sqft mixed-use building with quality, long term residential and commercial tenants is a true turn-key opportunity. With mortgage rates continually dropping, this investment currently operates at approx. 6.15% Cap Rate with a market-rate potential closer to 8.59%. With 4 residential units and 2 commercial, this building offers a good mix of income streams with fantastic upside potential. 2- two bedroom units and 2 - one bedroom units on the upper levels. Main floor commercial with great street exposure and long term leases. Potential for additional storage income. Equipment is all owned, no rentals. Appliances included. Schedule a viewing today! (id:50886)
RE/MAX Solid Gold Realty (Ii) Ltd.
660 King Street E
Cambridge, Ontario
SPRING SALE! Fantastic investment opportunity in the heart of Preston. With new investment happening all around and a plan for future LRT nearby, this well maintained 7,412 sqft mixed-use building with quality, long term residential and commercial tenants is a true turn-key opportunity. With mortgage rates continually dropping, this investment currently operates at approx. 6.15% Cap Rate with a market-rate potential closer to 8.59%. With 4 residential units and 2 commercial, this building offers a good mix of income streams with fantastic upside potential. 2- two bedroom units and 2 - one bedroom units on the upper levels. Main floor commercial with great street exposure and long term leases. Potential for additional storage income. Equipment is all owned, no rentals. Appliances included. Schedule a viewing today! (id:50886)
RE/MAX Solid Gold Realty (Ii) Ltd.


