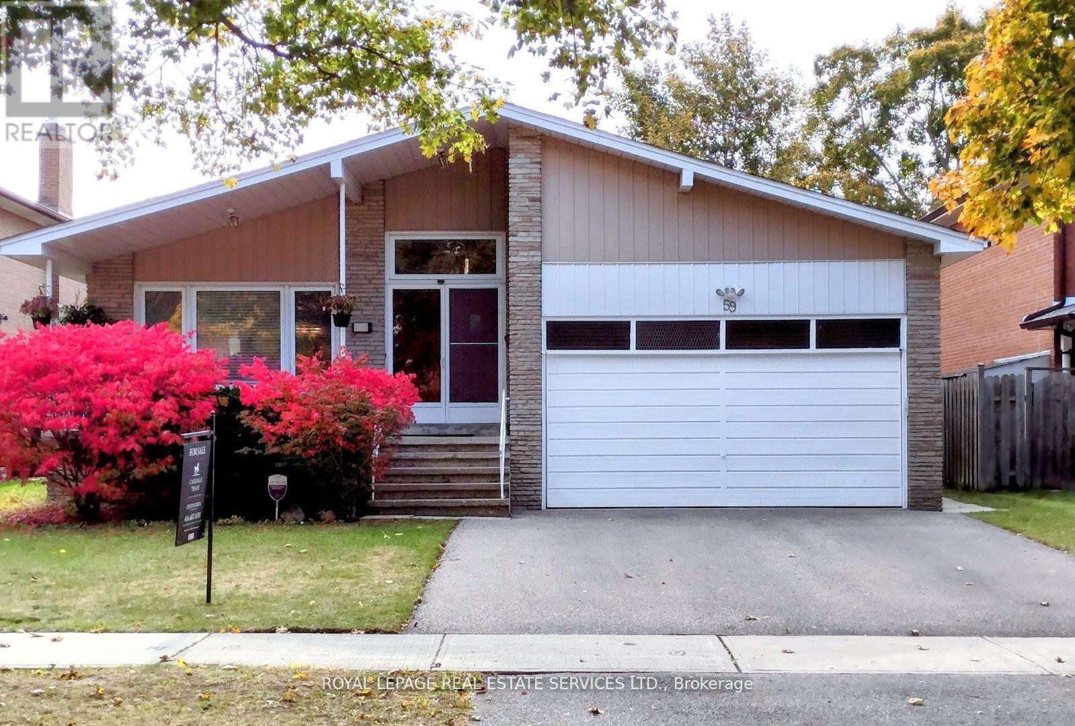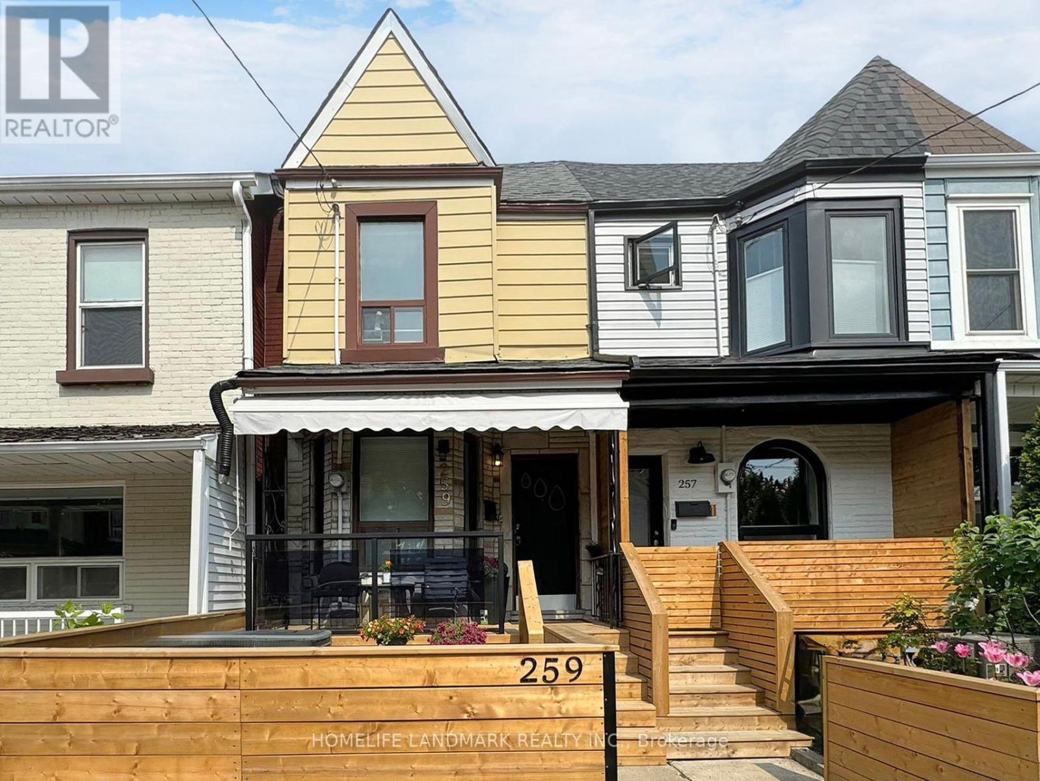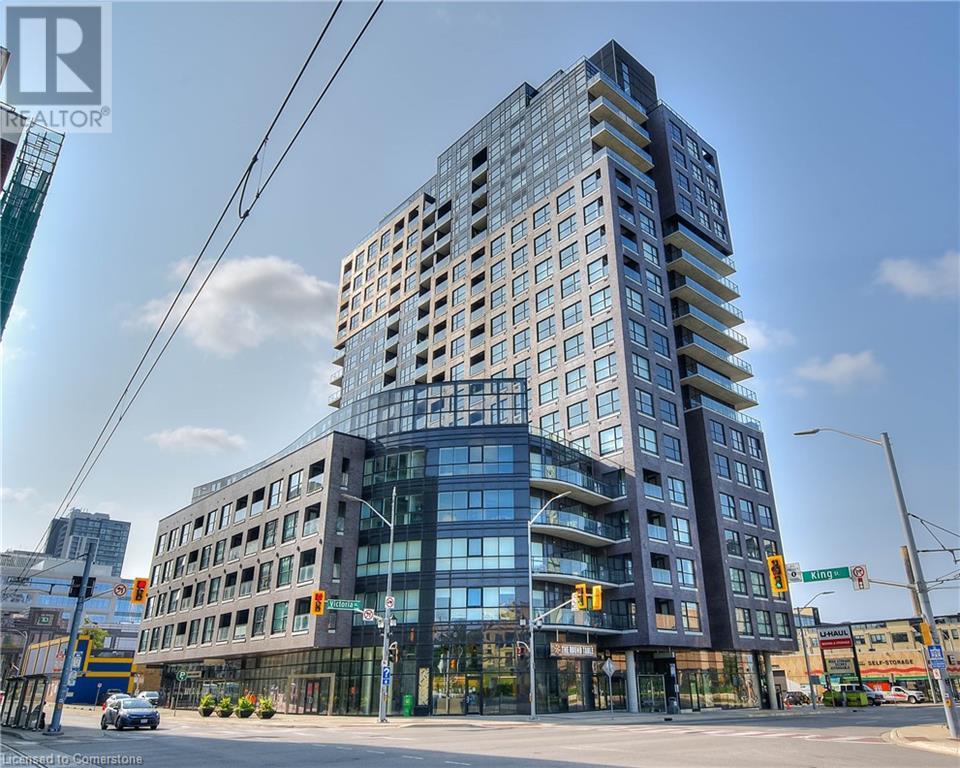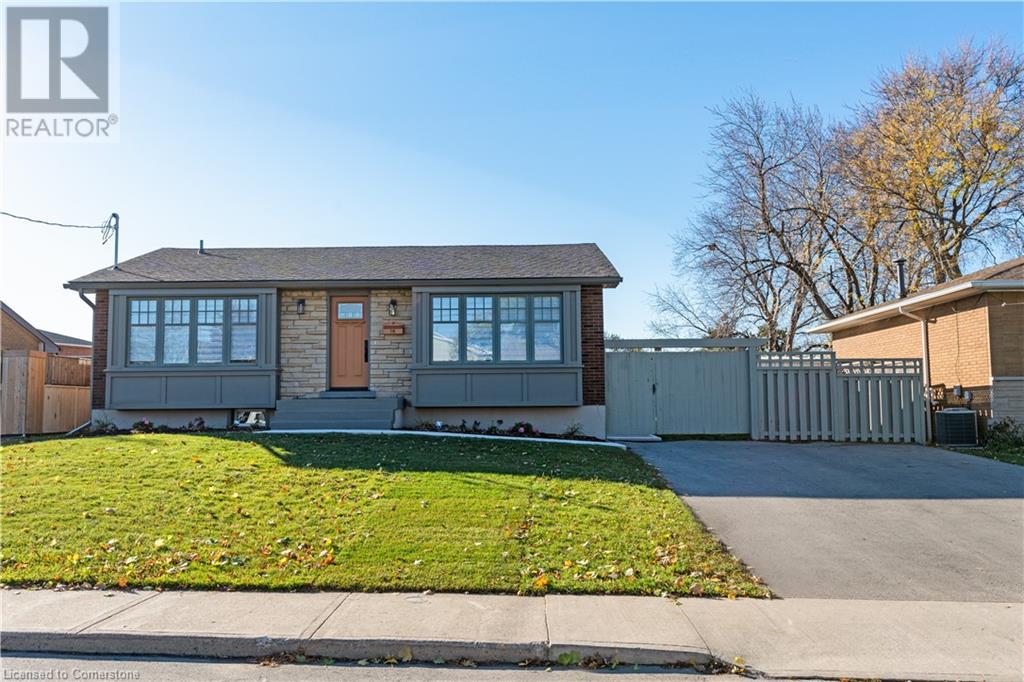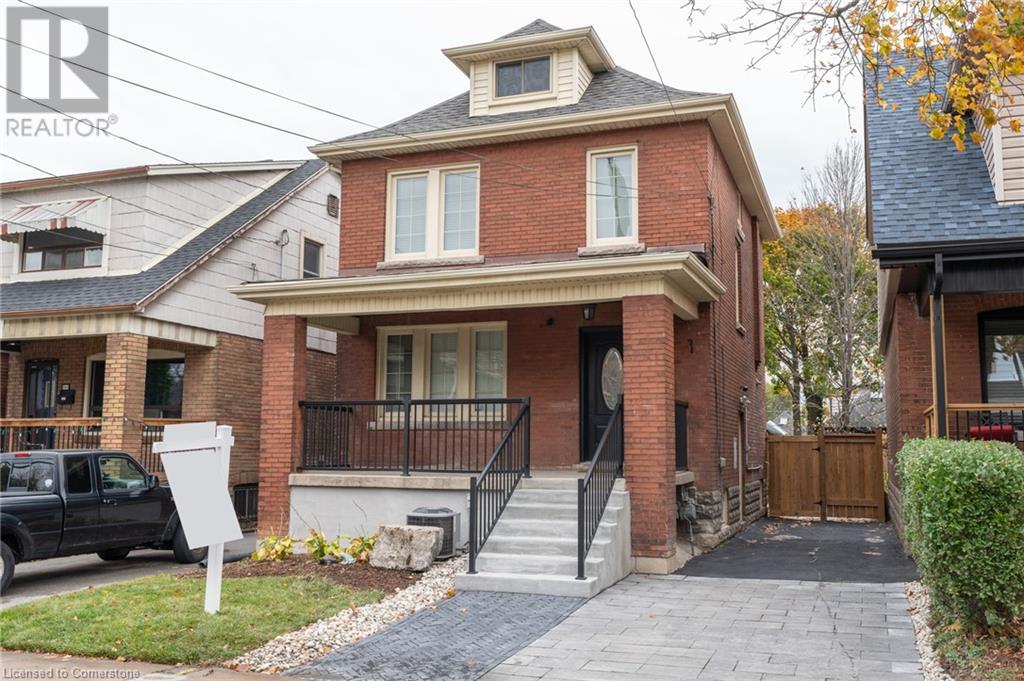908 Bishop Place
Hamilton, Ontario
THE CROWN JEWEL OF ANCASTER HEIGHTS. Luxury, Elegance, & Pure Craftsmanship meet in this extraordinary, 2020 Custom-Built Mansion in one of Ancaster's most prestigious neighbourhoods, Ancaster Heights. 6,128 Sq/ft above-ground & 3,100 Sq/ft of unfinished basement potential w/ separate entrance, this home offers endless possibilities for living, entertaining, & investing in your future. From the moment you walk in, your life changes. Soaring 25+ ft Barrel Ceiling Foyer w/ 12-foot ceilings, meticulously crafted mouldings, coffered ceilings, a sauna & spa, Bluetooth speakers throughout, and an 1,100lb motorized chandelier create an unparalleled sense of grandeur. Every inch of Bishop Place is designed with intention. Solid 8” tongue-and-groove plank flooring and a Custom oak-clad staircase that makes you feel like royalty? Absolutely. Indian Marble, Quartz, Limestone, Walnut, and Oak all work in perfect harmony to create a sophisticated, yet comfortable, home. But it’s not just about style; it’s about peace of mind. With over $150k invested in a top-of-the-line security system, including cameras, shatterproof windows, & motorized exterior blinds, this home is as secure as it is stunning. Dual furnaces & Air Conditioners with full spray foam insulation make it equally as efficient. 3 bedrooms upstairs, another potential on the main floor, plus a 2nd-floor library that could be an apartment, guest suite, or private study. With 5 full bathrooms (a basement rough-in) and a powder, you’re set for family, guests, or a live-in nanny. Outside, a 900 Sq/ft of balcony, plus another 900 Sq/ft of covered patio space below. Host unforgettable dinners, Soak in the hot tub, and Gaze into the Forest. Eyebrow Windows and a Mansard roof are the architectural wow factor you’ve been dreaming of. From solid core doors to automatic closet lighting, every detail is perfect. Luxury living, smart investment, and total peace of mind—this is what you’ve been waiting for. Welcome Home. (id:50886)
Exp Realty Of Canada Inc
1408 - 725 Don Mills Road
Toronto, Ontario
Location... this unit has unobstructed Views with Plenty of Natural Light. Property Features a Very Functional Layout, Parking and a Locker. Perfect for first-time home buyers or investors. Very convenient location with the TTC at your doorstep. Close to all Amenities such as Eglinton LRT and Science Centre Station. Mins Away from The Don Valley Parkway And Close Access to Hwy 401 and Gardiner. Close to Schools, Grocery Stores, Shopping, Science Centre And Shops At Don Mills. Includes 1 Parking and 1 locker. Schools, Restaurants East York Town Centre, Iqbal Halal Foods, Places of Worship, Costco, and Parks. Easy Access to DVP and 401. Downtown Only a Short Drive Away. Nearby, is the upcoming LRT. Maintenance Fees include all Utilities. (id:50886)
Engel & Volkers Oakville
0706 - 200 Redpath Avenue
Toronto, Ontario
Welcome Home to The Parker, the pinnacle of luxury rental living in Yonge and Eglinton. Perfect views from a Juliette balcony and high-end finishes including quartz countertops and Kitchen Aid and Kitchen Aid appliances. This pet-friendly, thoughtfully designed unit offers smart home features like 1Giginternet and NEST thermostats for seamless living. Enjoy premium amenities: a rooftop LIDO infinity pool, 2-storey penthouse Temple fitness centre, lobby lounge with cafe, and more. Designed by the acclaimed Graziani Corazza Architects and featuring interiors by Figure3, stands as a testament to superior craftsmanship and an unparalleled living experience. Your Home at The Parker Awaits Where Luxury Meets Lifestyle. Limited Time Offer -Sign a lease before November 15th to 17th, to receive Up to Two Months Free rents, 5+ Years of Free In-Suite Wi-Fi, Additional $1,000 Move-In Bonus. *In select suites (id:50886)
Royal LePage Your Community Realty
907 - 159 Wellesley Street E
Toronto, Ontario
1 Bedroom+Den Unit In 159 Wellesley St E By Alterra Development Located At Sherbourne And Wellesley. Close To Ryerson University. Minutes To Sherbourne Subway Station & The Bloor & Yonge Subway Lines. Easy Highway Access. Offering a 24-hour staffed concierge, bicycle room, high speed internet, pet wash station, fully appointed indoor fitness studio w/ yoga room and Zen inspired sauna, 360 degree outdoor running track, and two party rooms. 579 sq ft + 69 sq ft Balcony. **** EXTRAS **** Tenant Responsible for Gas, Hydro, Water, Hot Water Tank Rental and Tenant Insurance (id:50886)
Sutton Group-Heritage Realty Inc.
59 Covewood Street
Toronto, Ontario
Welcome to 59 Covewood Street A Bright, Sun-Filled Family Home in the Inviting Bayview Woods NeighbourhoodNestled on a quiet, family-friendly street with southern exposure, this charming three-bedroom plus one backsplit home offers a fantastic layout for family living. The freshly painted, neutral dcor provides a versatile canvas, ready to be transformed into your dream home for years to come. Enjoy the best of both indoor and outdoor living. Just steps away from the Bestview Park Nature Trail, perfect for nature walks and exploration. Outdoor enthusiasts will appreciate the nearby tennis courts, baseball diamond, and children's playground, making it an ideal location for families. The highly regarded Steelesview Public School is within walking distance, while A.Y. Jackson Secondary School, Zion Heights Junior High, and Brebeuf College School are also in close proximity, offering excellent educational options for all ages. With easy access to shopping, public transport, and major highways (401, 407, and 404), everything you need is just minutes away. This is an exceptional opportunity to settle in a prime location with all the amenities you need for a vibrant, active lifestyle. (id:50886)
Royal LePage Real Estate Services Ltd.
423 - 38 The Esplanade
Toronto, Ontario
Experience luxury living at 'London on The Esplanade' with this spacious, fully furnished 715 sqft condo. Featuring 1 bedroom + den (with sliding door, perfect as a second bedroom),upgraded lighting, and fresh paint. This elegant unit includes high-end designer furniture, parking, and a locker. Situated near the Financial District, Union Station, PATH, and St.Lawrence Market, it offers unbeatable convenience and style. **** EXTRAS **** Fully Furnished Includes Parking Washer/Dryer, S/S Appliances, Upgraded Light fixtures, All Elfs, All Window Coverings (id:50886)
Property.ca Inc.
1004 - 9 Bogert Avenue W
Toronto, Ontario
Discover contemporary urban living at this sleek one-bedroom condo on 9 Bogard Avenue. With an open-concept layout, large windows, and premium finishes, this unit offers comfort and style in the heart of Toronto. Enjoy a modern kitchen with stainless steel appliances, a bedroom with city views, and access to top-notch building amenities, including a fitness centre and swimming pool. Located close to vibrant dining, shopping, and transit options, this condo is ideal for those seeking a convenient and chic city lifestyle. Don't miss this opportunity! (id:50886)
Royal Team Realty Inc.
3202 - 8 York Street
Toronto, Ontario
This show-stopping 2-bedroom, 2-bathroom unit boasts breathtaking views of the CN Tower and Lake Ontario, offering the perfect blend of urban luxury and natural beauty. Located in the heart of downtown, this open-concept suite is flooded with natural light through expansive windows, highlighting a spacious and inviting living area. The modern kitchen features sleek stainless steel appliances, and pot lights add a sophisticated touch throughout. Enjoy the convenience of parking included with the unit. Just steps to TTC, the CN Tower, restaurants, and everything downtown has to offer this is the ultimate in city living. **** EXTRAS **** Building amenities elevate your lifestyle with a pool, gym, party rooms, billiards, and a meeting room, all set against the backdrop of stunning lake and city views. (id:50886)
Keller Williams Referred Urban Realty
Ph14 - 320 Richmond Street E
Toronto, Ontario
This A Rare Opportunity On The Penthouse Level Of The Modern. Converted From A 2 Bedroom To An Oversized 1 Plus Den Unit. Meticulously Renovated Throughout With Stylish High End Finishes. No Tiny Condo Sized Appliances Here, Full Sized Only. Recently Done Custom Chef's Kitchen And Matching Island Both With Butcher Block Countertops, Custom Led Lighting Throughout, Built In Bluetooth Enabled Speakers Throughout, & A Recently Done Up Ensuite Washroom. **** EXTRAS **** This Condo Is Fully Furnished and the internet is included. See Inclusions List For More Details. All Appliances: Fridge, Stove Dishwasher, Microwave, Washer, Dryer, LightFixtures And Window Coverings. Locker available for rent. (id:50886)
Royal LePage Signature Realty
2709 - 181 Dundas Street
Toronto, Ontario
Welcome To The Grid Condos Situated In The Heart Of Downtown Toronto. This Bright, Modern 1 Bedroom+ Den, Floor-To-Ceiling Windows, Luxury Finishes, S/S Appliances And Laminate Flooring Throughout. Some Amenities, A 5000Sf State-Of-The-Art Fitness Centre, Media Room, Party Room And An Outdoor Terrace. Experience stunning this immaculate one-bedroom den residence. The layout features a practical separation between the living and dining areas, complemented by an open-concept kitchen. Laminate flooring throughout adds a modern touch. Residents will enjoy exceptional amenities, including a study and co-working space, fitness center, and an outdoor terrace equipped with BBQ facilities. Conveniently situated near key attractions such as the Eaton Centre, Financial District, hospitals, and schools, this property offers both comfort and accessibility for urban living. **** EXTRAS **** S/S Appliances: Fridge, Stove, B/I Dishwasher And Microwave. Washer And Dryer And Existing Window Coverings Included. (id:50886)
Homelife Frontier Realty Inc.
100 Rusty Crestway
Toronto, Ontario
Newly Upgraded Townhome In Highly Desirable Complex, Multi-Level Home Offers Excellent Layout With Tons Of Living Space. Liv Rm Boasts Soaring 12 Ft Cathedral Ceiling With Huge Window and Smooth Ceiling, Beautiful Views Of Private park Backyard. Upgrade Kitchen With Countertop & Cabinet. 3 Expansive Bedrooms On The Upper Level With Brand New Washroom. Fresh painted .Master Bed looks Beautiful Park View. And A Finished Lower Level with a crawl space storge. **** EXTRAS **** All Of This Plus Steps Away From Peanut Plaza, Schools, Public Transit, Pools, Grocery Stores, Restaurants, Minutes To Top Schools, Parks, Library, Fairview Mall, Subway & 404/Dvp/401. (id:50886)
Bay Street Integrity Realty Inc.
259 Claremont Street
Toronto, Ontario
Location, Location, Location!! this newly renovated Freehold townhouse located in the heart of Downtown Toronto (Dundas and Bathurst).It also offers an opportunity of turn key Airbnb business. With 3 bedrooms only, has potential of generate over $$$100k INCOME yearly.It has 5 Bedrooms and 4 Washrooms which can give you all the convenience and privacy you will ever need.A comfortable porch with extendable awning over looks a newly fenced front yard. The quite back yard allow you to feel far away from the hustle and bustle of the city. The accessible attic has a new floor which is a big bonus for extra storage. freshly painted basement has a sink and ruffed in plumbing for extra washer and dryer. Roof(2021), AC/Furnace(2020) and Hot water tank(2022) Include the Nest temperature control are all owned. Front yard fence and porch (2023. All plumbing and electrical system had been replaced. Basement has a potential to dig 2 feet extra for future use. Current owner is paying $100 dollars for 6 months parking permit on the street. Meanwhile, this property is located in the heart of little Italy. Everywhere is within the walking distance. College street has 24 hours street car public transportation .close to all the International food and all different styles of restaurants and bars, cafes, shops. EV payed parking space, walk around 3 mins to level 2 EV charging parking lot (at currently rate of $6 overnight). Green P parking is just 2 minutes walk from the house. University of Toronto(UFT) , just around 20 mins walk on College street. Kensington Market and China Town are 20 mins walking distance. Eaton Centre and Dundas square, Movie theaters , Events, Festivals all year around. Trinity Bellwoods Park are the ideal green space to walk your pet. Queen street, Bloor street, King street, Tiff Centre, CN Tower, CNE, Billy Bishop Airport, The Distillery District and St. Lawrence Market. The Toronto's Waterfront(harbor front)and Sugar Beach Park.A Must See! **** EXTRAS **** Manual Retractable Awning. SS Stove, Fridge, Microwave, range hood, Washer/Dryer, owned hot water tank, All Elfs, All Wdw Covs. (id:50886)
Homelife Landmark Realty Inc.
909 - 195 Mccaul Street
Toronto, Ontario
Welcome to The Bread Company a brand new studio ""soft"" loft designed for the urban dweller who appreciates both style and convenience. This never-lived-in suite is a bright, inviting space featuring modern finishes and soaring 9-foot ceilings, complemented by stunning floor-to-ceiling windows that fill the room with natural light. This loft showcases exposed concrete walls and a sleek kitchen equipped with gas cooking and top-of-the-line stainless steel appliances. Location is everything, and this residence places you mere steps from the University of Toronto, OCAD, and excellent public transit options, including streetcar and subway access. You'll also find a vibrant array of hospitals, restaurants, bars, and shopping right at your doorstep. Additionally, you'll have access to exceptional amenities (Soon to be built) that elevate urban living, including 24hr concierge service, a fully equipped fitness studio, and a sprawling outdoor oasis with BBQ, dining, and lounge areas. Don't miss your opportunity to make this stunning loft your new homeschedule a viewing today! **** EXTRAS **** This is a brand-new development currently in occupancy. Building has not yet registered. Property taxes are not yet assessed. (id:50886)
Brad J. Lamb Realty 2016 Inc.
149 Sherwood Avenue
Toronto, Ontario
*Prime Location ---- Just Steps To Sherwood Park & Close To Yonge Subway-Shopping In One Of The Most Sought After Neighbourhoods In Toronto----Welcome to 149 Sherwood Avenue**Great Curb Appeal--Functional Layout------Recently RENO'D(SPENT $$$) -- Perfectly Move-in Condition & Super Sunny-Bright,South Exposure W/Lots Of Windows + Well-Proportioned All Rooms--Spacious Great Room W/Fireplace & Dramatic Dining Room Ceiling(Cathedral-Vaulted Ceiling--15Ft) Combined Large/Eat-In---UPDATED(Spent $$$) Kitchen**Generous 2Bedrooms On 2nd Flr & Spacious Primary Bedrm W/Walk-In Closet/Fireplace & UGRADED-UPDATED($$$) 5pcs Ensuite & Exclusive-Private Balcony For Fresh-Air**Spacious--Open Concept Rec Rm Combined Sitting Area-----Walk-Out From Lower Level To Cozy-Private Backyard--Entertaining For Family & Friends Swimming Pool**Large Laundry Room----Storage Area---Direct Access From Garage To Laund/Med Rm/Furnace Rm**Vibrant--Urban Living--Stylish Hm** **** EXTRAS **** *Newer Fridge,Newer Gas Stove,Newer S/S B/I Dishwasher,S/S B/I Dishwasher,Washer/Dryer,Gas-Wood Fireplaces,Newer Kitchen Cabinet,Newer Countertop,Newer Kit Flr,Newer Hardwd Flr,Newer Pot Lighting,Newer Chandeliers (id:50886)
Forest Hill Real Estate Inc.
9770 Menard
Windsor, Ontario
DESIRABLE RIVERSIDE NEIGHBOURHOOD, 2 BDRM TOWNHOUSE STYLE CONDO. LRG LIV RM/DIN RM, OPEN CONCEPT, ENJOY COZY GAS FIREPLACE, PLENTY OF DAYLIGHT, PATIO SLIDE DOOR OPEN TO SPACIOUS CEMENT BACK PORCH. MAIN FLR LAUNDRY. ENSUITE BATH W/JACUZZI & STANDING SHOWER. NEW ACORN LIFT, NEWER FURNACE & AIR COND. ELECTRONIC HUMIDIFIER, ALARM SYSTEM & INTERCOM, C/VAC. 2 CAR GARAGE, AUTO GARAGE DOOR OPENER. IMMEDIATE POSSESSION. (id:50886)
Manor Windsor Realty Ltd. - 455
22 Woodthrush Court
Toronto, Ontario
***Pride Of Ownership***Top-Ranked School--Earl Haig SS***SPECTACULAR---Bayview Village RAVINE--RAVINE Property---Quiet Cul-De-Sac & Very Private Street(Cottage-Like Setting In The City)----Residence Perfect For Family Life----Apx 3200Sf Living Area(As Per Mpac) & Cottage-Like Living In City Combined--Meticulously Maintained/Recent Upgrades(Spent $$$) Family Hm In Upscale Bayview Village**Brilliantly Designed to Exposure---STUNNING---RAVINE Exposure & Executed Principal---Spacious Rooms***Gourmet Kit--Recent Upgrades W/Newer Kit Cabinet+S/S Appl's+Newer Countertop---Cozy Breakfast Area & Easy Access Super Large Sundeck & Massive Interlocking---Main Flr Laundry Room**Elegantly-Appointed Primary Suite W/Gorgeous-Private RAVINE VIEW & 5Pcs Ensuite ---Adjoining Sitting Or Private-Library Area(Easy to Convert to a Bedrm)**All Generous Bedrooms Overlooking Natural--Green Views**Spacious Lower Level(W/Out To Vast/Huge Private Backyard)***Newly Redone---Lavish Interlocking---Massive/Huge---Maintainfree Backyard(Apx 136Ft Widen Backyard)------Many Upgrades:Spacious Apx 3200Sf Living Area & 2Gas Firepalces,Newer Kitchen(S-S Appls+Newer Cabinet+Newer Countertop+Newer Flr),Newer Windows,Newer Furance/Newer Cac,Newer Skylights,New Interlocking Backyard(2024--Maintainfree),Redone Super-Large Deck & More **** EXTRAS **** *Newer S/S Fridge,Newer B/I Gas Cooktop,Newer S/S B/I Wall Oven,Newer S/S B/I Microwave,Newer S/S B/I Drawer,Newer S/S B/I Dishwasher,Newer B/I Coffee Maker,Newer S/S Hoodfan,Newer Bar Fridge,Newer Washer/Dryer,Existing Pool Table/Equipment (id:50886)
Forest Hill Real Estate Inc.
38 Elvaston Drive
Toronto, Ontario
The search is over! Surrounded by parks and ravines, this cozy bungalow in the heart of Victoria Village was built in 1956 and is ready to be enjoyed by a new family * Recent upgrades include: CAC 2024, breakers 2024, walnut engineered flooring 2018 * The living room and dining room flow seamlessly making a perfect space for entertaining * Elvaston Drive boasts an easy commute to downtown and easy access to the 401, 404, DVP, TTC, shool and shopping * Move in now and unlock the home's full potential by adding your personal touch to the basement * (id:50886)
Royal LePage Real Estate Services Ltd.
1 Victoria Street Unit# 1602
Kitchener, Ontario
Elevate your lifestyle in this luxurious 16th-floor condo at 1 Victoria Street, where modern convenience meets sophisticated living in the heart of Kitchener. This 2-bedroom, 2-bathroom executive condo offers a premier urban lifestyle with stunning west-facing views and floor-to-ceiling windows that flood the space with natural light. Enjoy your mornings with coffee as the city wakes up or unwind on your balcony with breathtaking sunsets. Designed for comfort and style, the condo features custom closet organizers, in-suite laundry, and a built-in wall unit. A underground parking space and storage locker add convenience to your daily routine. Step outside to the best of urban living, with the GO Train, Via Rail, and ION rapid transit just moments away. Explore Kitchener’s vibrant dining, cafés, and key landmarks like Google, the School of Pharmacy, and Victoria Park—all within walking distance. The building's amenities include a fully equipped gym, stylish party room, theatre room, and rooftop terrace with panoramic city views. This is more than a condo—it’s your gateway to a vibrant, urban lifestyle. Don’t miss this opportunity! (id:50886)
Chestnut Park Realty Southwestern Ontario Limited
Chestnut Park Realty Southwestern Ontario Ltd.
141 South Parkwood Boulevard
Elmira, Ontario
End unit town home built by Paradigm (Elmira) Homes LTD in sought after South Parkwood Estates in Elmira. This impressive freehold bungalow unit boasts many executive features throughout. A welcoming front foyer greets you with transom window and luxury LVP flooring, which runs throughout the open concept main floor. A conveniently located powder room with granite counter tops is situated just off the foyer. The main floor laundry/mudroom is situated off the oversized garage and comes complete with upper cabinet above the sink, hanging rod and shelf. Plenty of space for cooking in the luxurious custom kitchen offering an island/breakfast bar, granite counter tops, backsplash, under cabinet lighting and recycle unit. The kitchen is open to the dinette and the bright living room. This space provides a cozy area to enjoy after dinner tea or wine while admiring the electric fireplace with multiple ambiance settings. A large window plus garden door provide plenty of sunlight and a view of your backyard with privacy fence and future patio. The main floor primary bedroom with accented tray ceiling is quite pleasant. A lavish ensuite bathroom offers an oversized walk-in tiled shower, a double sink vanity, granite counter tops and walk-in closet. The basement is finished with a 2nd spacious bedroom, a full 4 piece bathroom with granite counter tops and acrylic tub/shower surround. A large recreation room is the perfect spot to entertain Family and Friends, watch a movie or sports game! There is plenty of storage space in the unfinished areas. Enjoy the walking trail beside you or the Pickleball court close by. Don't miss out on owning this truly wonderful end unit townhome. (id:50886)
Royal LePage Wolle Realty
16 Concord Place Unit# 801
Grimsby, Ontario
Come live an incredible lifestyle in the beautiful condo located in the heart of Grimsby on the Lake. this 1 bedroom unit features modern finishes throughout and lake views with a western facing patio for stunning sunsets. Conveniently located within walking distance to numerous great restaurants & shops as well as lakefront walking trail and seconds to the highway for an easy commute or your grocery runs to Costco & the Superstore. Come see why so many people are falling in love with Grimsby on the Lake! (id:50886)
RE/MAX Escarpment Realty Inc.
16 Jay Street Unit# A
Hamilton, Ontario
Be the first to live on the main level of this beautifully renovated home! You can see the quality workmanship and pride of ownership the moment you step inside. The stylish, open concept great room area has a fireplace, and features a stunning kitchen with custom cabinetry, brand new appliances, and breakfast bar seating. The bedrooms are a great size, and the third bedroom features French doors and access to the 29' wise 10' deep tiered back deck and separate private backyard area of approximately 29' wide and 19' deep, which makes the room an ideal office or dining room. Quality upgrades of this home include new electrical, with a separate 100amp for upper floor, new 1 water service into the home and on demand water heater, sound reducing insulated floors. This property is available for immediate occupancy by AAA tenants only, with a minimum of one year lease. References, recent credit check, employment letters will all be required at the time of an offer. (id:50886)
Royal LePage State Realty
132 Caroline Street Unit# 1
Hamilton, Ontario
SWEET CAROLINE: BEAUTIFULLY MAINTAINED VICTORIAN IN SOUGHT AFTER HISTORIC DURAND NEIGHBOURHOOD. 2 BEDROOM, 1 BATH, LIVING ROOM, GRACIOUS EAT-IN-KITCHEN, AND LOVLEY DECORATIVE FIREPLACE IN PRIMARY BEDROOM, EN-SUITE LAUNDRY. CENTRAL AIR FOR THOSE LONG HOT SUMMER NIGHTS. COZY AND SUN-DRENCHED SUITE FOR THOSE LONG COLD WINTER NIGHTS. PROFESSIONALLY RE-DESIGNED & RE-MODELLED. NEWER FLOORS, MODERN KITCHEN WITH STAINLESS STEEL APPLIANCES & LOADS OF CUPBOARD SPACE. DID I MENTION IN-SUIT LAUNDRY (AMAZING!) & MODERN 4 PC BATH. HIGH CEILINGS, POCKET DOORS, TALL WINDOWS. 1 PARKING SPOT INCLUDED. SHORT WALK TO DOWNTOWN, CITY HALL, GO STATION, PARKS & PUBLIC TRANSIT, AND ST. JOSEPH'S HEALTH CARE. SHORT WALK TO NEIGHBOURHOOD HUB, DURAND COFFEE. CLOSE TO LOCKE ST. SOUTH AND JAMES ST. SOUTH. WITHIN MINUTES TO TWO OTHER MAJOR HEALTH CARE HOSPITALS. QUALITY DOWNTOWN LIVING IN CLASSIC HOME. TENANT PAYS HALF OF UTILITIES (50%). INCLUDED 1 PARKING SPOT. CHARMING AND SUN DRENCHED SUITE. LOCAL OWNERS = PRICELESS. COME AND SEE WHAT ALL THE FUSS IS ABOUT. (id:50886)
Coldwell Banker Community Professionals
2263 Marine Drive Unit# 1505
Oakville, Ontario
Welcome to The Lighthouse, situated steps from upscale Bronte Harbour & Marina, quaint shopping, beautiful walking trails & culinary delights. Enjoy panoramic picturesque views of Lake Ontario & Toronto skyline on a bright and clear day. This incredible opportunity awaits for personal or investment purposes. Significant rental income potential. Rarely offered, this 3 bedroom, 1 bath is located on the 15th floor & is a neutral canvas to design & furnish. Well taken care of with pride in ownership, this apartment features a charming sized kitchen with quartz countertops. Three well sized bedrooms all with lakefront views. Plenty of storage space. Primary bedroom located in the rear of the apartment showcases the beauty of living on the 15th floor with unobstructed views of Lake Ontario. Large windows boasting plenty of sunshine within the living room and each bedroom. Enjoy views of the Toronto skyline from your living room and dining area. Well established and clean building featuring amenities such as, in ground outdoor pool, games room, meeting rooms, gym and sauna. Condo fees include all utilities. Unit also includes an exclusive locker and one underground parking spot. Quick and easy access to major highways, the Go Station and near bus routes. Enjoy a beautiful waterfront lifestyle year round. Some rooms have been virtually staged. (id:50886)
Royal LePage State Realty
262 Homewood Avenue
Hamilton, Ontario
Welcome to 262 Homewood Avenue in the highly sought after and premiere neighbourhood of Kirkendall in lower West Hamilton! This beautiful 2.5 storey all brick home features 1400 square feet, 3 bedrooms (including spacious loft), second floor den, two full bathrooms (one brand new in basement), newly finished basement rec space with appropriate ceiling height, open concept main floor with oversized break-feast bar and a convenient exit to the backyard! The professionally finished exterior is a wonder that features a new front railing, coated stairs, new rear deck/stairs, new fully fenced backyard, new side fence with tasteful hardscaping capped off with a swim spa! Driveway allows 2-3 car parking finished with Unilock Coppthorne pathway, grey slate pavers and freshly sealed asphalt. The backyard carries over 100 feet deep making a perfect setting for gatherings! An amazing opportunity for a growing family or buyers looking to add a kitchen in the basement for easier living. Find yourself in a spacious home on a generous lot with great attention to detail in one of Hamilton's most revered areas! (id:50886)
Revel Realty Inc.





