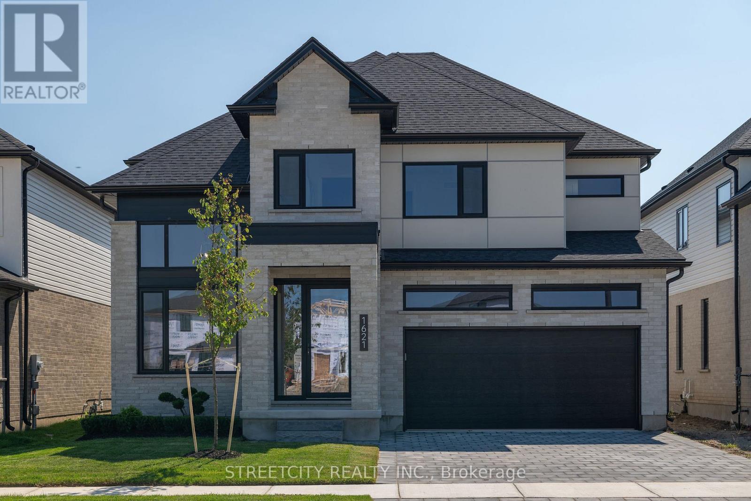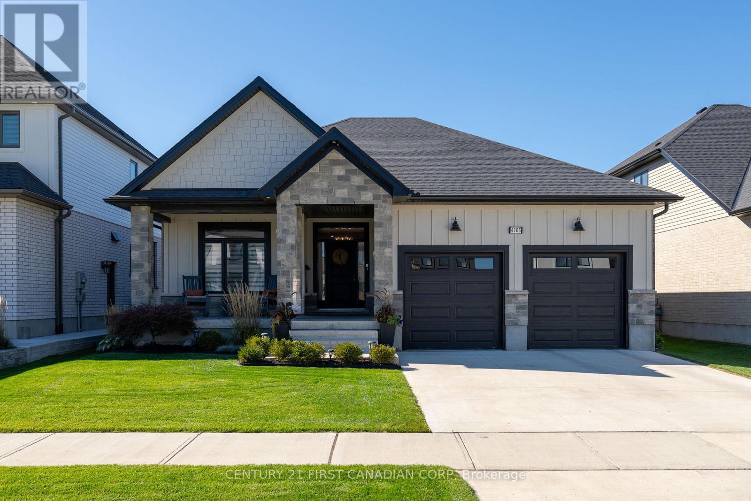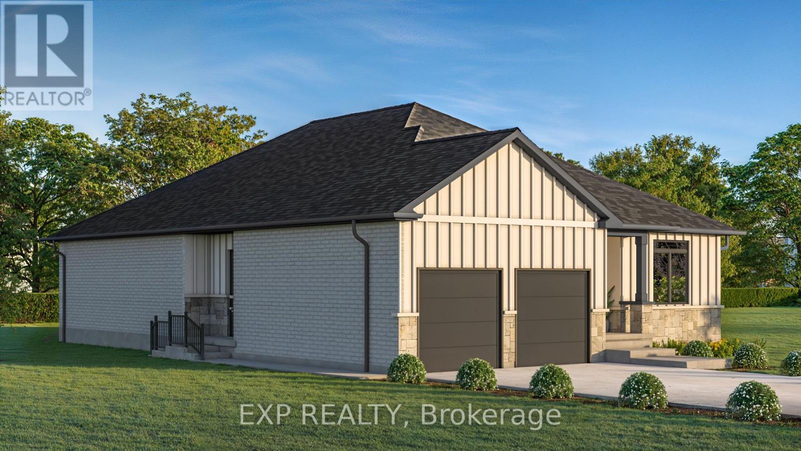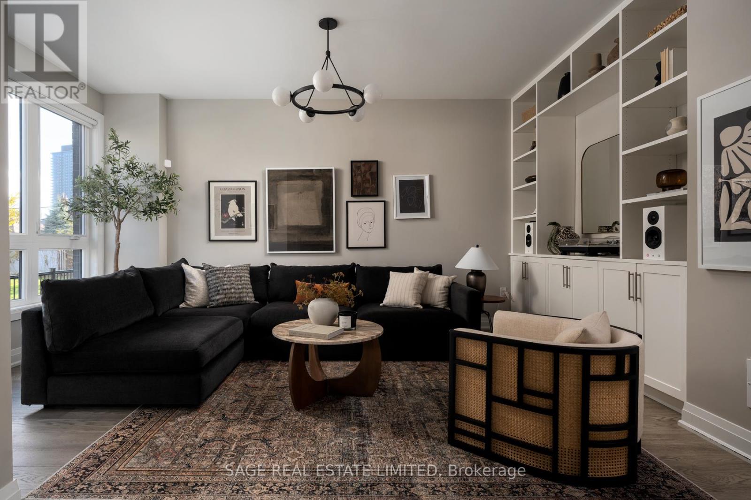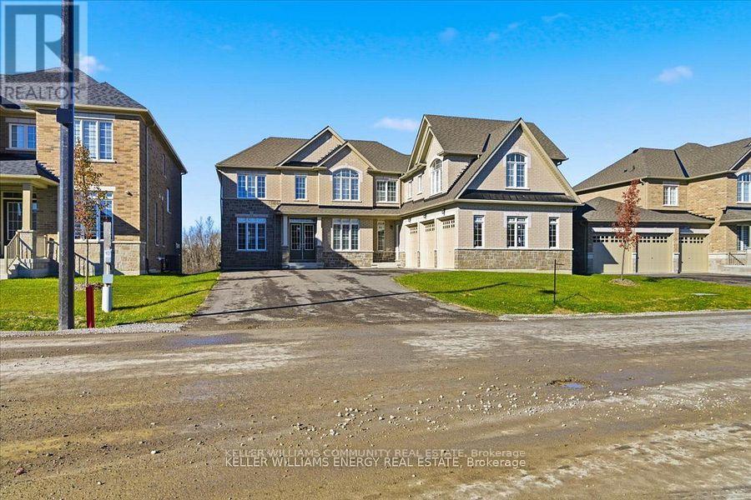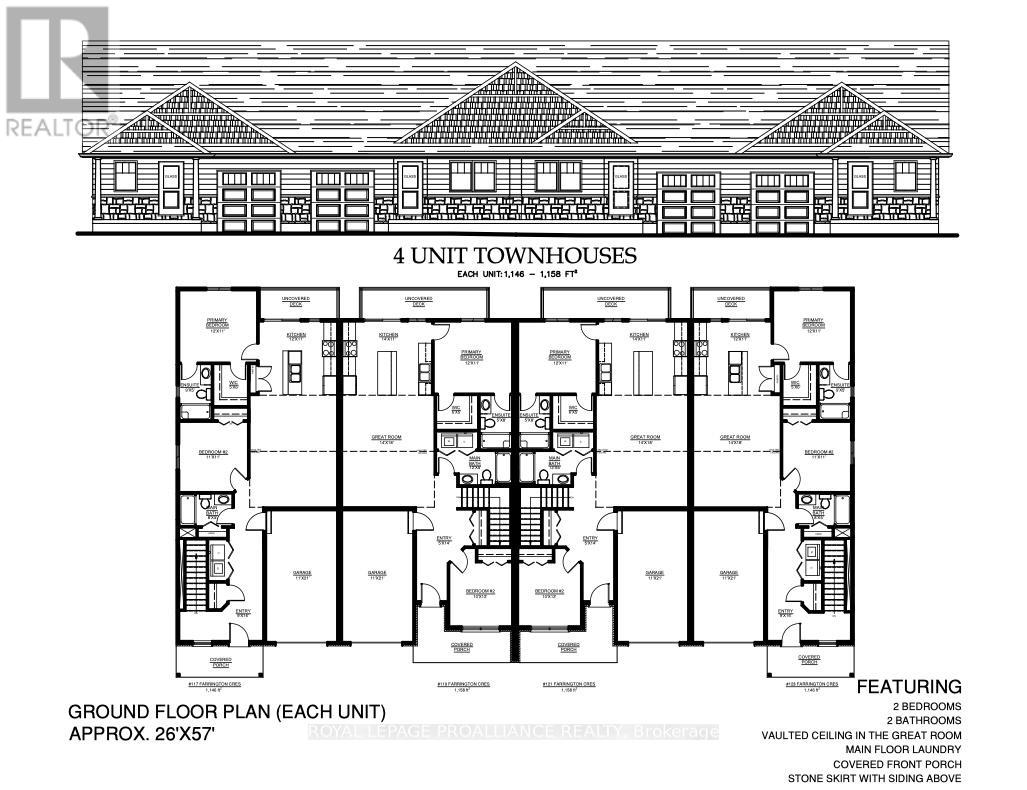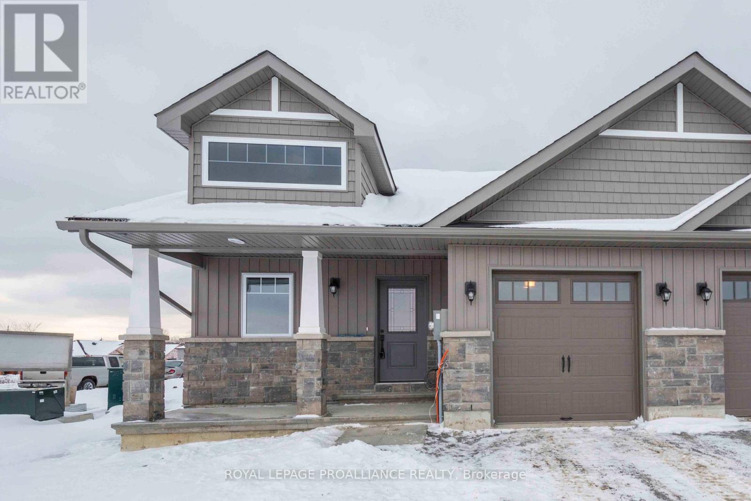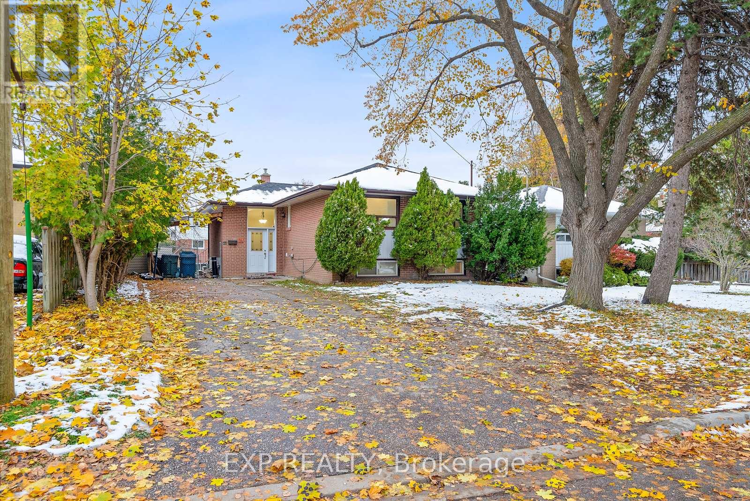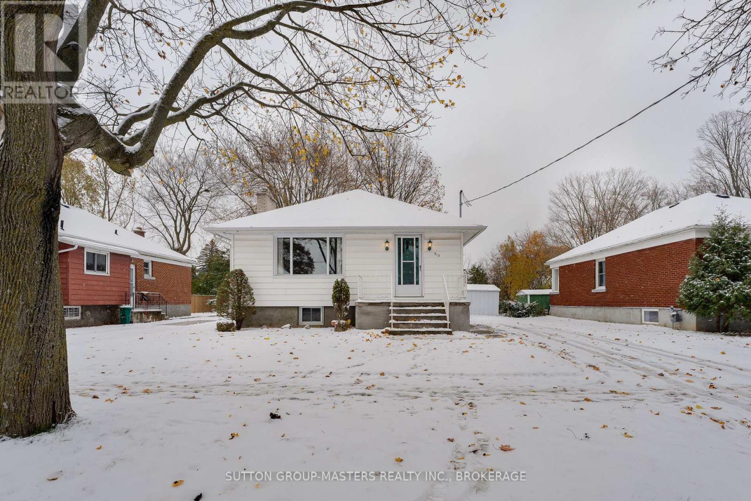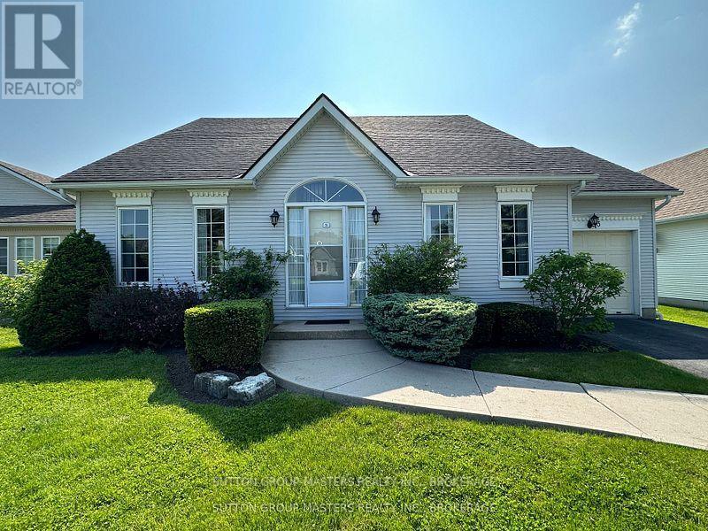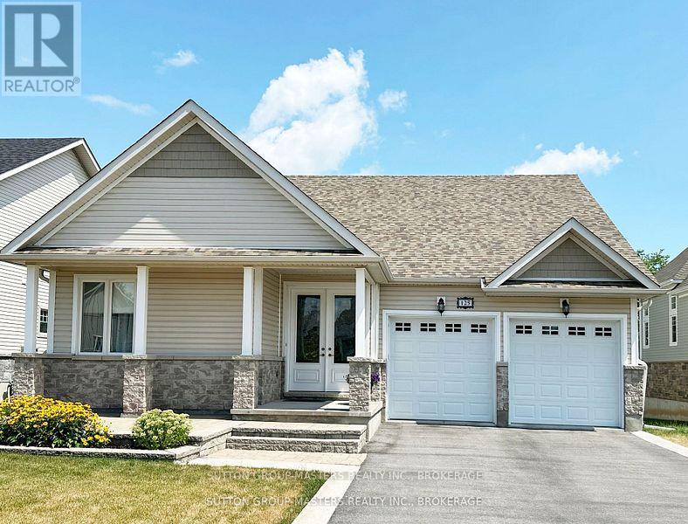1621 Medway Park Drive
London North, Ontario
MOVE-IN READY! Welcome to the Springfield IV, Mapleton Homes Model Homes is now available for purchase. Nestled in desirable Northwest London on a 46-foot lot, this impressive home blends style, comfort, and outstanding value including a DISCOUNT of approximately $110,,000 in builder upgrades coupled with a complete appliance package. Featuring 4 bedrooms and 3.5 bathrooms, it showcases quartz countertops, premium cabinetry in the kitchen and baths, a spacious walk-in pantry, and a bright, open-concept main floor perfect for entertaining. The oversized primary suite offers a spa-like ensuite with a relaxing soaker tub, while three additional bedrooms each enjoy direct access to a bathroom. Additional highlights include custom cabinetry, a stained wood staircase, upgraded lighting, a cozy fireplace, and premium European tilt-and-turn windows.A SEPARATE side-door entrance leads to the basement, complete with its own hydro panel, large egress windows, and a bathroom rough-in an ideal blank canvas for a teen retreat, granny suite, or extra living space. Book your private showing today and experience all the value and thoughtful details that make the Springfield IV the perfect place to call home! Flexible closing available. (id:50886)
Streetcity Realty Inc.
4103 Campbell Street
London South, Ontario
Situated in the highly sought-after Heathwoods neighbourhood in Lambeth sits this wonderful one floor bungalow that is perfect for those looking to downsize. This home has been meticulously maintained both inside and out and features many upgrades including white oak engineered hardwood throughout, ceramic tile in wet areas, double car cement driveway, large front porch, covered back patio and fully fenced yard. The primary bedroom is bright and spacious with a luxurious five piece ensuite with large walk-in closet. The spacious second bedroom and four piece bath is ideal for when guests come for a visit. The open concept main floor is ideal for entertaining with a beautiful quartz island, tons of kitchen counter space and cabinetry, a gas fireplace w/floating mantle and shiplap walls. If you are looking for all the benefits of one floor living then this home is the one you are looking for. This home is ideally situated and a short two block walk to grocery stores, pharmacy, family doctors, dentist office, spas , bakeries etc (id:50886)
Century 21 First Canadian Corp
420 Erie Street
Warwick, Ontario
TO BE BUILT - Welcome to the Vivienne, a thoughtfully designed 1,878 sq. ft. bungalow by Branch Homes that combines everyday comfort with modern convenience. This 3-bedroom, 2-bathroom home features an open-concept layout with a bright kitchen that flows into the living area, complete with a cozy gas fireplace, engineered hardwood throughout and access to the covered back deck perfect for entertaining or relaxing outdoors. The eat-in kitchen offers plenty of space for family meals, while the main-floor laundry adds to the easy lifestyle.The primary suite is a true retreat, with a walk-in closet and a spa-inspired ensuite featuring a zero-entry glass shower. Two additional bedrooms and a full bathroom are tucked off on the other side of the home round out the main level. The lower level offers a separate side entrance and is roughed in for a kitchen and bathroom. The floor plans show room for two bedrooms, a living space, and a dining area giving you incredible flexibility for multi-generational living, rental income, or simply making use of a spacious basement that also connects directly to the main floor. Additional features include a concrete driveway and quality finishes throughout, designed with both style and functionality in mind. The Vivienne is a perfect blend of modern living, thoughtful design, and future flexibility. Check out our model at 408 Erie Street, Watford ON currently shown in the photos. (id:50886)
Exp Realty
101 Beaver Avenue
Toronto, Ontario
Discover refined urban living in this contemporary home, offering over 3,000 sf of beautifully designed space in one of Toronto's more connected communities. Built in 2018, this residence combines modern design with everyday comfort across four levels, each featuring ceilings over 9 feet and floor-to-ceiling windows that fill the home with natural light while showcasing park views on every floor. The main level features an open-concept layout with a chef's kitchen showcasing quartz counters, custom millwork, under-cabinet lighting, and designer fixtures. The spacious living area is bright and inviting, complete with a fireplace, while the dining room offers automatic blinds and a walkout to a private deck with a gas hookup for a BBQ. Upstairs, the primary suite offers a spa-like ensuite, walk-in closet with custom built-ins, and a private balcony overlooking the park. The flexible layout includes 3+1 bedrooms, 5 bathrooms, a main-floor office, dedicated laundry room, and a top-floor loft or workspace. Outdoor living is elevated with multiple spaces, including a private balcony and a rooftop terrace showcasing CN Tower and city skyline views. A rare attached 2-car garage with direct entry and mudroom adds convenience rarely found in the city. Set within a close-knit enclave of modern homes, 101 Beaver Avenue is part of a true family community where neighbours are friends, children play together in the shared green space, and residents regularly connect. Just steps from Geary Avenue's vibrant cafés, restaurants, and creative studios, the location offers a unique blend of urban energy and neighbourhood warmth. (id:50886)
Sage Real Estate Limited
36 Clough Cres
Guelph, Ontario
Stunning Freehold End-Unit Townhome in the sought-after south end of Guelph, close to countless amenities including the University of Guelph. This beautiful family home features a stylish kitchen with stainless steel appliances, an open-concept main floor, and a walkout to a gorgeous deck - perfect for entertaining.The inviting entranceway offers ceramic floors, while both the living room and second floor feature gleaming hardwood - making this a carpet-free home throughout. The spacious primary bedroom includes a walk-in closet and a lovely 4-piece ensuite.The fully finished basement adds even more living space with a large recreation room or home office, a separate laundry/utility room, and another 4-piece bath - that's the third full bathroom in the home, plus a convenient 2-piece powder room on the main floor.This property also includes a single-car garage with inside entry and a garage door opener. As an end unit, you'll enjoy extra natural light, added privacy, and more outdoor space. (id:50886)
Keller Williams Home Group Realty
48 Golden Meadows Drive
Otonabee-South Monaghan, Ontario
Experience luxury, space, and stunning river views in this brand-new home, ideally located in the sought-after Riverbend Estates within the Stewart Hall community. With four spacious bedrooms, including a luxurious primary suite with an oversized walk-in closet, and a three-car garage, this residence is perfect for extended families or multi-generational living. Enjoy back balcony views overlooking the Otonabee River, scenic trails, and a private boat launch - ideal for relaxing or entertaining. The bright, open-concept main floor features soaring 10-foot ceilings, a gourmet kitchen with granite countertops and stainless-steel appliances, and a sun-drenched family room centered around a striking gas fireplace. Convenient main-floor laundry adds to everyday ease. Located in a family-friendly neighbourhood with excellent schools, this home is just 5 minutes to Hwy 115, 7 minutes to downtown Peterborough, and 20 minutes to Trent University. Whether you're entertaining, relaxing, or raising a family, this home offers space, style, and unmatched views. Don't miss your chance to make this your forever home, schedule a showing today! (id:50886)
Keller Williams Community Real Estate
119 Farrington Crescent
Prince Edward County, Ontario
Brand new McDonald Homes built inside unit freehold townhouse walking distance to downtown, groceries, Millennium Trail and other amenities including the nearest winery! With two bedrooms and two bathrooms this open concept home offers comfort and convenience. It includes a breakfast bar, ensuite, walk-in closet, full unfinished basement (can be finished), high efficiency natural gas furnace, central air, 130MPH shingles, municipal services, high speed internet, TARION Warranty. Whether you're downsizing or getting started out this a great choice. (id:50886)
Royal LePage Proalliance Realty
117 Farrington Crescent
Prince Edward County, Ontario
Brand new McDonald Homes built exterior unit freehold townhouse walking distance to downtown, groceries, Millennium Trail and other amenities including the nearest winery! With two bedrooms and two bathrooms this open concept home offers comfort and convenience. It includes a breakfast bar, ensuite, walk-in closet, full unfinished basement (can be finished), high efficiency natural gas furnace, central air, 130MPH shingles, high efficiency windows, municipal services, high speed internet, TARION Warranty. Whether you're downsizing or getting started out this a great choice. (id:50886)
Royal LePage Proalliance Realty
14 Caulfield Road
Toronto, Ontario
14 Caulfield Rd - Where Practicality Meets Value!Discover this beautifully updated bungalow perfectly located in one of Etobicoke's most convenient pockets. Step inside and you'll be pleasantly surprised by how spacious it feels - offering over 1,275 sq. ft. of living space on the main level. The home features three generous bedrooms, an open-concept living and dining area, gleaming hardwood floors, and a primary ensuite bathroom that feels like a private retreat.The lower level is equally impressive - a large two-bedroom, two-bathroom secondary suite with its own rear walk-out entrance and shared laundry area. Ideal for extended family, rental income, or multi-generational living.Situated at the end of a quiet, no-exit street, this home offers the perfect balance of peace and convenience. Enjoy nearby walking trails along the Humber River, or stroll just minutes to Walmart, Costco, McDonald's, Dollarama, Subway, Scotiabank, and more. Quick access to Highway 401 puts the entire city and Toronto Pearson Airport within easy reach.Experience comfort, convenience, and income potential - all in one exceptional property. (id:50886)
Exp Realty
913 Victoria Street
Kingston, Ontario
Welcome to 913 Victoria Street - A well-maintained, move-in ready elevated bungalow in Kingston's central Kingscourt neighbourhood. Offering 2 bedrooms and 2 full bathrooms, this home blends warmth, functionality, and character throughout. The main floor features beautiful hardwood flooring, a spacious living room, and a separate dining area - perfect for family gatherings or entertaining guests. The main floor features two bedrooms and 4pc bathroom however the layout could easily be converted back to a 3-bedroom configuration if desired. The generous primary suite includes a bright addition at the back with cathedral ceilings and an abundance of windows, creating the ideal space for a home office, reading nook, or private retreat. Downstairs, the cozy finished basement offers a gas fireplace, a large wet bar with sink, a 3-piece bath, and a convenient laundry area - an inviting space for relaxing or hosting friends. Set in a desirable, central location close to schools, parks, shopping, and transit, this Kingscourt gem is ready for its next chapter. (id:50886)
Sutton Group-Masters Realty Inc.
3 Empire Court
Loyalist, Ontario
Welcome to 3 Empire Court. Located in the heart of the Loyalist Lifestyle Community in the historic Village of Bath, this well-maintained home is nestled on a quiet cul-de-sac with a lovely view of the golf course. Featuring 2 + 1 bedrooms, 4 baths, and a spacious loft, which could easily be converted to an additional bedroom, this home offers comfort and flexibility for modern living. Recent upgrades include a new air conditioner, and a newer furnace ensuring year-round efficiency and comfort. Residents of this vibrant community enjoy access to a championship golf course, marina, pickle ball courts, and a variety of established local businesses. Just 15 minutes west of Kingston, you can enjoy the best of small-town charm and big-city convenience. VILLAGE LIFESTYLE -- More Than Just a Place to Live (id:50886)
Sutton Group-Masters Realty Inc.
125 Country Club Drive
Loyalist, Ontario
Welcome to 125 Country Club Drive, Loyalist Lifestyle Community, Bath. Beautifully maintained 2050 sq ft bungalow nestled in the picturesque and historic Village of Bath. Set along the 17th green of the renowned Loyalist Golf and Country Club, this 3+1 bedroom, 3.5 bath home offers a bright, cheerful atmosphere with thoughtful upgrades throughout. The open-concept main floor features a spacious living area anchored by a gas fireplace and a stunning wall of windows that frame the expansive rear yard and golf course beyond. The primary bedroom includes a walk-in closet, ensuite bath, and sliding doors that lead directly to the full-length deck perfect for morning coffee or evening relaxation. Bedrooms two and three are connected by a convenient Jack and Jill bathroom, ideal for guests or family. A bright, modern, functional kitchen completes the main floor. The professionally finished lower level adds significant living space, including a 4th bedroom, 3-piece bath, family room, hobby/exercise area, and a well-equipped workshop. Step outside to a beautifully landscaped yard with a full-width deck offering panoramic golf course views, an entertainers dream. Located just 15 minutes west of Kingston, the Village of Bath boasts a vibrant community lifestyle with a full-service marina, championship golf, pickleball courts, parks, and established local businesses. This home comes with a Community membership, providing access to the year round clubhouse facilities and seasonal pool and hot tub. VILLAGE LIFESTYLE - More Than Just a Place to Live. (id:50886)
Sutton Group-Masters Realty Inc.

