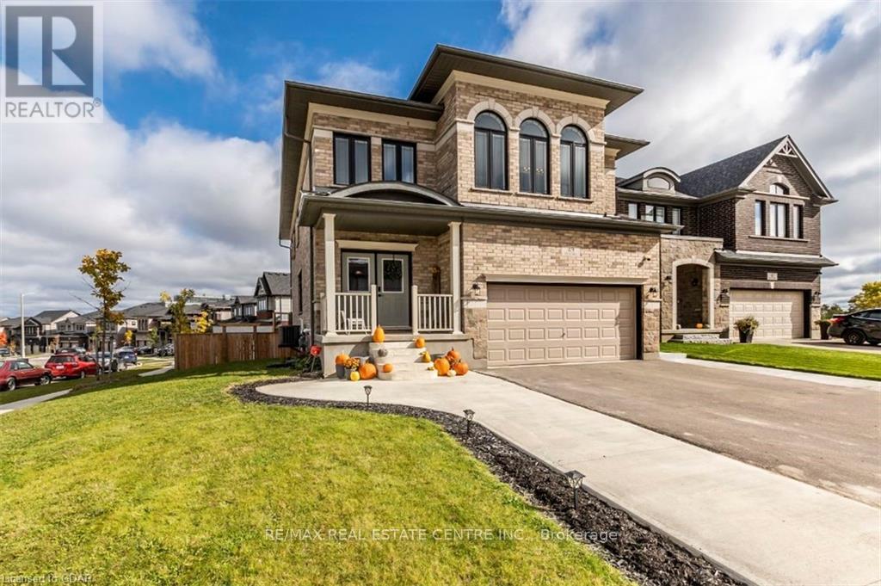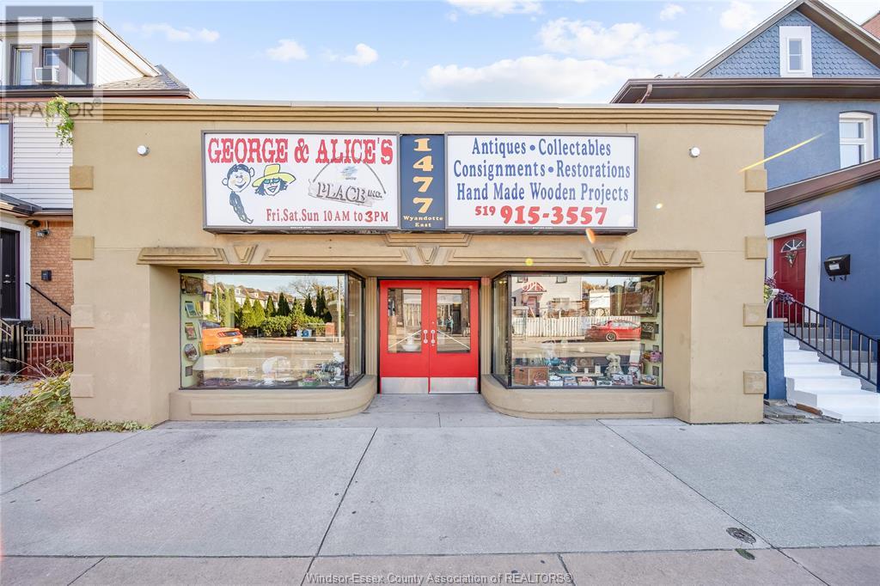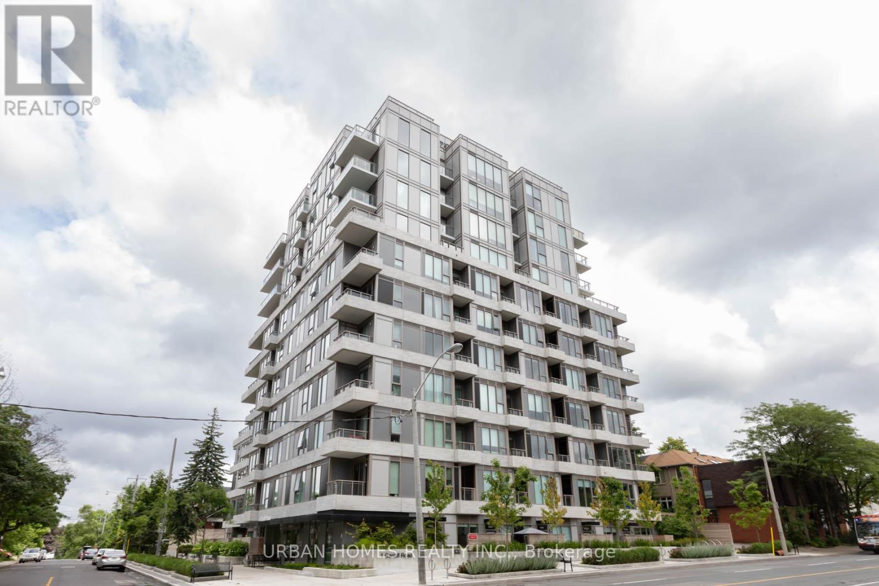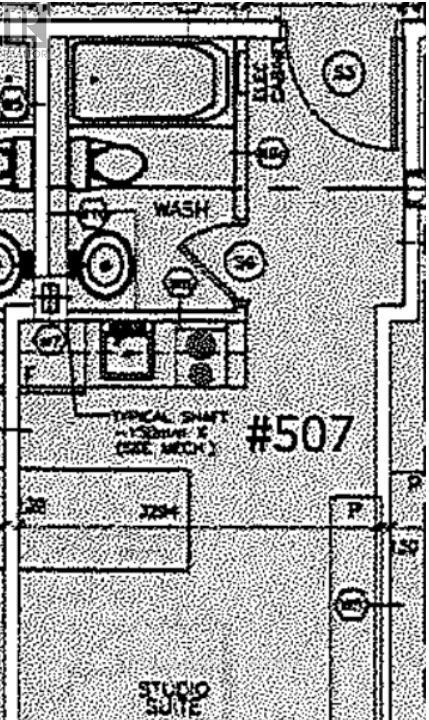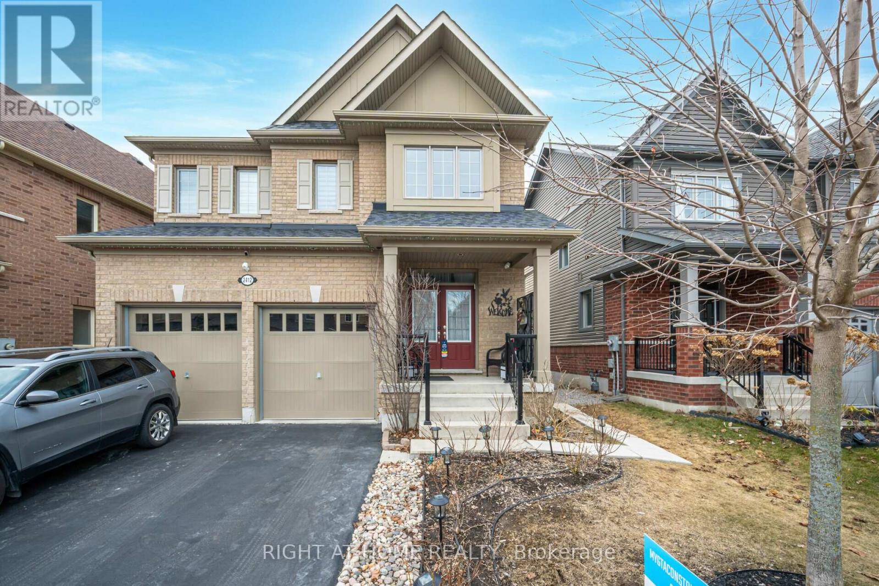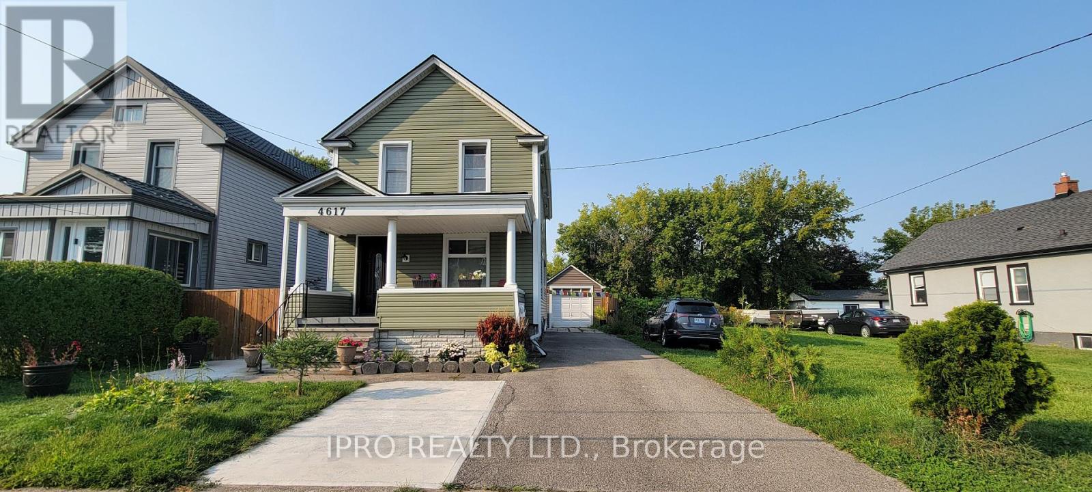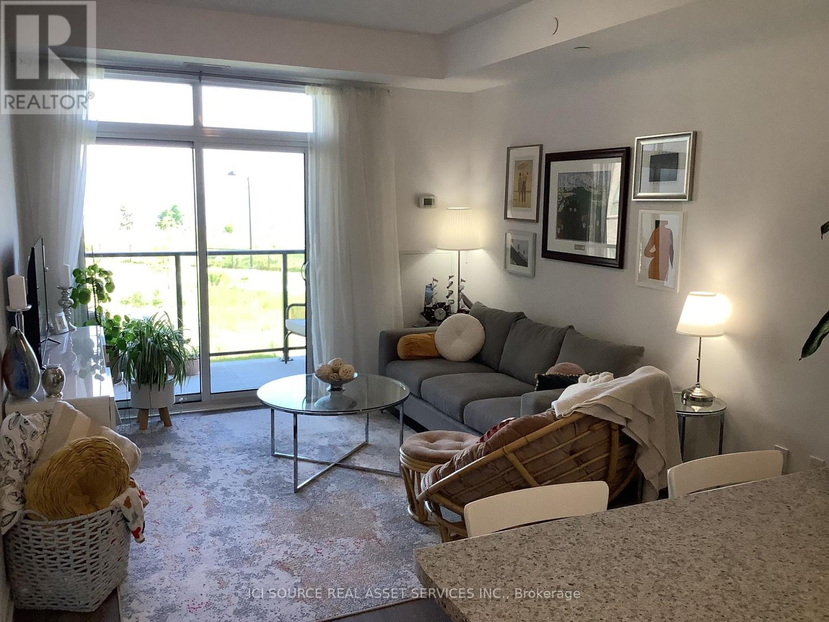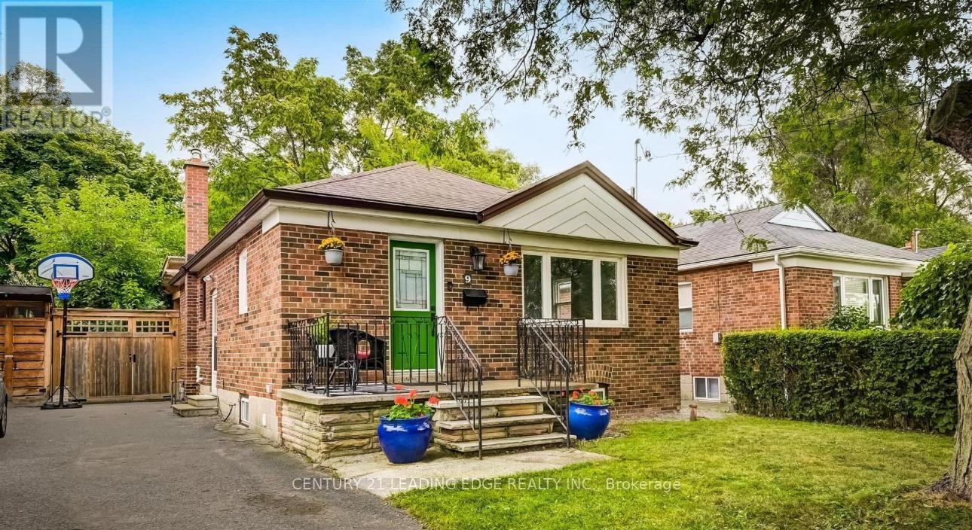15554 Saving Street
Newington, Ontario
Attention Builders 6 lots await your homes in the town of Newington. Lots have town water and a Draft Plan of subdivision is in its finishing stages. Lots are being sold at this time together seller is motivated so bring your offers . Call today before this deal is gone. (id:50886)
RE/MAX Affiliates Realty Ltd.
49 Keating Street
Guelph, Ontario
Welcome to 49 Keating Street, Guelph: 2021 Fusion built home settled on a premium corner walk-out lot. With 9' ceilings on each level and over 3100 sf of finished living space, this stunning home offers 5+2 bedrooms, 4.5 bathrooms AND a fully finished WALK OUT basement. Upon entering, the 9' ceilings showcase the bright and airy main level that features open concept living including a sitting room, living room, dining room and kitchen that provides great entertaining options. In the kitchen, you'll find a ton of upgrades including quartz counters, backsplash, oversized island and stainless steel appliances. There is also a powder room on the main level along with 2 interior accesses to the garage. Upstairs you'll find 5 generous sized bedrooms with 3 bathrooms, including a primary bedroom with ensuite that is complete with a Juliette balcony to enjoy your morning coffee. Downstairs, enjoy the walk out basement with over 1200 sf of beautifully finished space including oversized windows, wet-bar, 3pc bath and 2 additional bedrooms - perfect for additional hang out space! This property has even more to offer outside: spacious backyard deck and patio that leads to a fully fenced backyard and shed. Additionally, the property offers a 2-car garage, providing ample parking (4+ cars on driveway) and storage options. Located in a quiet and fabulous neighbourhood and within close proximity to many schools, amenities, parks and trails. Extensive upgrades list in attachments (ask your REALTOR). You're not going to find another home in this condition at this price. Book your private viewing today! (id:50886)
RE/MAX Real Estate Centre Inc.
1477 Wyandotte East
Windsor, Ontario
CURRENTLY OPERATING AS AN ESTABLISHED ANTIQUE, VINTAGE, AND COLLECTIBLE STORE. THE OPPORTUNITIES ARE ENDLESS AS IT'S ZONED CD2.2 ALLOWING FOR AN EXTENSIVE LIST OF PERMITTED USES. WITH ALMOST 2900 SQUARE FEET, HIGH CEILINGS, AND LARGE STOREFRONT WINDOWS, THERE'S AMPLE ROOM FOR AN ADDITIONAL BUSINESS. PLENTY OF PEDESTRIAN TRAFFIC FROM THE SURROUNDING WALKERVILLE AREA, ALONG WITH DRIVE BY TRAFFIC MAKE IT A HIGHLY VISIBLE LOCATION, AND IT'S ONLY A FEW BLOCKS FROM WINDSOR'S BEAUTIFUL WATERFRONT. THIS AREA CONTINUES TO GROW, AS DOES THE POPULARITY OF ALL THINGS VINTAGE AND COLLECTIBLE. WE WELCOME YOU TO VIEW THE PROPERTY AND SEE FOR YOURSELF WHY SO MANY CUSTOMERS FROM NEAR AND FAR HAVE SIGNED THE GUEST BOOK, SHARING THEIR EXPERIENCES, AND WHAT KEEPS THEM COMING BACK. THIS IS A TURNKEY OPPORTUNITY COMBINING PROPERTY, BUSINESS, AND INVENTORY. (id:50886)
RE/MAX Care Realty - 828
109 Mousseau Crescent
Lakeshore, Ontario
WELCOME HOME TO 109 MOUSSEAU IN THE BEAUTIFUL TOWN OF BELLE RIVER. FANTASTIC, QUIET LOCATION JUST DOWN THE ROAD FROM DUCK CREEK PARK, CLOSE PROXIMITY TO WALKING TRAILS, SCHOOLS, SANDY BEACH AND BELLE RIVER MARINA. THIS TWO STORY, FULLY RENOVATED HOME ON A CORNER LOT IS A HIDDEN GEM WITH A UNIQUE LAYOUT WHICH FEATURES A 16"" CEILING LIVING ROOM WITH FIREPLACE, DINING ROOM AND A BRAND NEW KITCHEN WITH A DOUBLE BUILT-IN OVEN, ALL NEW ENGINEERED HRWD FLOORING AND A MAIN FLOOR LAUNDRY ROOM. SECOND FLOOR IS ALSO FULLY RENOVATED AND OFFERS 3 LARGE BEDROOMS AND A FULL BATHROOM. A 4TH BEDROOM, PRIMARY SUITE WILL TAKE YOUR BREATH AWAY, AN EXTRA LARGE ROOM WITH CUSTOM BUILT-IN STORAGE, BATHROOM WITH HEATED FLOOR AND A SPACIOUS WALK-IN CLOSET. LOWER LEVEL IS FULLY FINISHED WITH AN ADDITIONAL BEDROOM, FULL BATHROOM , FAMILY ROOM AND LOTS OF STORAGE SPACE. (id:50886)
RE/MAX Care Realty - 828
17 Coyle Street
Ajax, Ontario
Move in ready Beautiful 4 Bed 3.5 Bath Detached Home With Double Garage In A High Demand Family Friendly Area Of Ajax! Well Maintain. Boasts Over 2800 Sf With An Amazing Open Concept Layout. Features Hardwood, Oak Staircase, California Shutters, Gas Fireplace, Master Ensuite. Very Close Proximities To Rec Centre, All Major Shopping Stores, Parks, And All The Amenities. (id:50886)
Jdl Realty Inc.
310 - 35 Bastion Street
Toronto, Ontario
York Harbour Club! Wonderfully designed 2-bedroom+den featuring 1070 sf of interior space, functional open concept living/dining room ideal for entertaining, 2 generously sized bedrooms, & spacious den perfect for a home office, media room, or 3rd bedroom. Beautifully finished interior with floor-to-ceiling windows, high quality laminate floors throughout, & elegantly appointed kitchen with quartz counters, under cabinet lighting, full-size stainless steel appliances, & huge breakfast bar that can accommodate 4. Primary bedroom features direct access to balcony, large W/I closet + 2nd closet, & 5-pc ensuite w/ double sinks. Transit, groceries, cafes, & shops right outside the front door. Across from June Callwood Park & the Bentway & steps to Martin Goodman Trail, Coronation Park, & the Waterfront. Mins to the all the restaurants, bars, & boutiques along King & Queen St. W. **** EXTRAS **** Wonderful building amenities: 24-hr concierge, exercise room & weight room, yoga room, outdoor pool, sauna, outdoor terrace w BBQs, party room, media room, guest suites, library, games, room, and pet spa. (id:50886)
RE/MAX Condos Plus Corporation
505 - 19 Barberry Place
Toronto, Ontario
Welcome to Chelsea, a boutique condo in the heart of Bayview Village, offering the perfect blend of comfort, convenience, and elegance. This well-maintained, low-rise building features just 8 floors, ensuring a peaceful and quiet living environment while being steps away from everything you need.This spacious 1+1 bedroom unit comes with a convenient parking spot. The versatile den, enclosed with charming French doors, can easily function as a second bedroom or an ideal home office for remote work. The living and dining areas, as well as the den, boast beautiful hardwood floors, while the cozy primary bedroom is finished with plush carpeting.Step out onto the north-facing balcony with no buildings obstructing the view, a serene space perfect for enjoying your morning coffee or unwinding after a long day.Chelsea's prime location means you are within walking distance to the Bayview Subway station, Bayview Village Shopping Centre, Loblaws, banks, a community center, and local parks. Plus, with easy access to the TTC, GO Station, Highways 401/404, IKEA, Canadian Tire, Fairview Mall, and North York General Hospital, everything you need is just minutes away.Dont miss the opportunity to live in one of Toronto's most sought-after neighborhoods. **** EXTRAS **** Tenant Responsible For Utilities (Electricity, Internet) ,Tenant Insurance. (id:50886)
Housesigma Inc.
313 - 1 Cardiff Road
Toronto, Ontario
This stunning 2 bedroom 2 bathroom condo is the perfect Pied-a-terre in Toronto. Steps from the future LRT subway station and bustling Leaside Village, this condo offers a serene escape from a busy city. Featuring a very practical split bedroom layout and facing the quietest exposure in the building, North. This condo also includes modern finishes such as : 9 foot smooth finished ceilings, wide plank laminate flooring and a modern kitchen with stone countertops and tiled backsplash. One parking and one locker included. **** EXTRAS **** Existing Fridge, Stove, Range Hood, B/I Dishwasher, Washer & Dryer. All Existing Lighting Fixtures (id:50886)
Urban Homes Realty Inc.
238 Berkeley Street
Toronto, Ontario
Opportunity to acquire a fully approved development site for 6 freehold townhomes, each on separately deeded lots. The site comes with architectural drawings and detailed renderings, offering a turnkey solution for immediate development. Additionally, theres potential for higher density through further approvals, with current zoning already allowing up to 15 dwelling units as-of-right. Each townhome spans approximately 2,000 square feet, with an option to increase to 2,400 square feet by eliminating the garages, offering flexible design and space optimization. *** Cleared Site, eliminating the need for costly and time-consuming demolition. *** No tenants to evict and no rental replacement requirements, streamlining the development process. *** Development Charge Savings, 4 development credits due to the previous duplexes on-site. Build 6 townhomes while paying development charges for only 2 units. No development charges if the site is converted to three 5-unit multiplexes. *** Spacious lot dimensions: 15.58m x 37.18m (511 x 1220). *** Vendor Take-Back Mortgage Available. *** Zoned and Site Plan Approved, can go straight to building permits. *** Additional Potential: Build up to 15 units as-of-right, with support for higher density with additional approvals. *** Proximity to Financial District *** Growth area and is seeing substantial development, including new residential, commercial, and mixed-use projects that are transforming the neighbourhood and upcoming Ontario Line TTC Subway Station only a 10-minute walk, Toronto Metropolitan University and the University of Toronto nearby. *** **** EXTRAS **** Included: Architectural drawings for 6 freehold townhomes with backyard and garage. Site plan approved. 6 subdivided lots with individual PINS. Additional density can be achieved. Potential for CMHC funding options. (id:50886)
Keller Williams Referred Urban Realty
2707 - 153 Beecroft Road
Toronto, Ontario
Prime Condo in a High-Demand Location! This affordable 1 bed, 1 bath unit offers unobstructed balcony views and a spacious open-concept layout. The updated kitchen features stainless steel appliances, a breakfast bar, perfect for modern living. Included with this unit are 1 parking and 1 locker for extra convenience. Situated just minutes from Shepard subway lines with passage underground, you'll have easy access to the entire city. Restaurants, shopping, and other essential amenities are all within walking distance, making this a highly desirable location. The building also offers excellent amenities, including a gym, indoor pool, party room, concierge, and ample visitor parking. Book a showing today! (id:50886)
RE/MAX Experts
1137 Tumbledown Rock Road
Haliburton, Ontario
What an opportunity to start your dream of cottaging on beautiful Salerno Lake. This property is located at the very end of Tumbledown Rock Road, so you have no through traffic. The property comes with a brand-new septic system approved for a 4 bedroom and 3 full bathrooms. The building site is cleared, and landscaping has been done with a dock installed already, which will save you the hassle, time and money! 254 feet of excellent waterfront with Southwest exposure, deep water off the dock allows for good swimming. There is also a shallow entry sand/ rock area and a sheltered cove. Granite Rock outcroppings and no neighbours to the one side, makes this lot completely private. Salerno lake is about 4 km in length and features great fishing for walleye bass and Muskie. This property is located on a seasonal road and is just 2.5 hours from the GTA. (id:50886)
RE/MAX Professionals North
507 - 70 King Street E
Oshawa, Ontario
Pristine Studio Unit Located In The Heart Of Downtown Oshawa. Individually Controlled Heat/Ac, Water, Hydro And High Speed FibreInternet Included In Rent. Amenities Include Rooftop Terrace With Bbq, High Speed Elevator, Lounge Wifi, Meeting Room, Laundry Room, StorageLockers, Bike Racks. Comes With Stainless Steel Fridge, Stove Bi Microwave, Bi Dishwasher, Luxury Features Include Quartz Counter. **** EXTRAS **** Parking And Locker Available At Extra Cost. (id:50886)
Cppi Realty Inc.
Bsmt - 2412 Secreto Drive
Oshawa, Ontario
Stunning 1+1 legal basement apartment in prime North Oshawa area. Massive Kitchen w/ Stainless Steel Appliances, quartz counters, backsplash, pantry, pull out spice rack & garbage bins. Beautiful washroom w/ tiled shower, 1 piece toilet, custom vanity and en-suite laundry. Close to UOIT / Durham College, schools, Costco, shopping, Public Transit and more. 1 Parking spot available. **** EXTRAS **** *** No cats, dogs, etc. - homeowner has severe allergy *** (both units are on shared HVAC system) *** no smoking *** (id:50886)
Right At Home Realty
134 Olive Street
Grimsby, Ontario
Looking for generational living on the waterfront? Don't miss this fabulous contemporary style home in wine country, w/ direct waterfront access! Over 5,775 sq ft of finished home. The main house w/ 8' & 17' ceilings, offers lake views from all rooms! The main floor has a large bedroom w/ 3pc ensuite privilege. The living/dining rooms with 3-way gas f/p & access to deck & pool sized backyard and lake boardwalk. The kitchen is a real gathering spot w/ ample room for meal prepping, and a family room for enjoying the views! Upstairs are 3 bedrooms, all w/ lake views, primary bedroom w/ W/I closet, 6pc ensuite & spiral staircase to the main floor. Basement level has a theatre room, 3pc bath & sauna! Through a private side entrance, you'll find a 2-bed in-law suite w/ laundry, 3pc bath & deck with lake views. Off the front porch is a private entrance to a 1 bed suite w/ 4pc bath & laundry. 3 car garage, double entrance driveway for 12 cars. This home on the lake is move-in ready! (id:50886)
Royal LePage Crown Realty Services Inc. - Brokerage 2
Royal LePage Crown Realty Services
37 Elora Street S
Clifford, Ontario
Welcome to 37 Elora St, Clifford – the perfect starter home where you can simply move in and enjoy! This charming property features well-maintained flooring throughout, updated vinyl windows, exterior doors, and a modern breaker panel. The upper level boasts two spacious bedrooms and a full bath, while the main floor offers a roomy kitchen, comfortable living area, a 2-piece powder room, and a combined laundry/mudroom with access to the large backyard. The home is heated with forced air natural gas. Outdoors, you’ll find a 165' deep lot with a 12'x30' patio, 16'x8' wooden deck, and a 12'x8' storage shed. Additional features include a concrete driveway and recent upgrades such as a new roof with gutter guards, new eavestroughs, attic insulation, and updates made to the bathroom, windows, AC, and water softener in 2016. Don't miss the opportunity to view this lovely home. (id:50886)
Shaw Realty Group Inc.
109 Penrose Street
Sarnia, Ontario
Stunning Custom Built-Modern Living at Its Finest! This brand-new custom-Built Raised Bungalow with a Secondary Dwelling boasts a contemporary design with clean lines, high ceilings, and large windows that flood the space with natural light. Offering luxurious in every detail and no expense has been spared in the selection of finishes. Every element has been thoughtfully curated to provide a seamless blend of elegance and functionality. Spacious Layout features an open floor plan with 2040 sq/ft of total generous living spaces, perfect for entertaining. The kitchens are chef's delights, equipped with stainless steel appliances, custom cabinetry waterproof floors, Pot lights & quartz countertops. This home is built with energy efficiency in mind, featuring top-of-the-line insulation, energy-efficient windows, and modern HVAC, HRV, DWHR & Tankless water heater Installed, ensuring comfort while reducing emissions and utility costs. Potential Income from Secondary Dwelling. This home offers an excellent investment opportunity to live in one and rent out the other, or rent both units for maximum income potential. Each unit includes three spacious bedrooms, two luxurious bathrooms, furnace, appliances and providing ample space for family, guests and parking. This home comes with new home TARION warranty. For any question, don't hesitate to call the agent. **** EXTRAS **** The home built with energy efficiency in mind, featuring top-of-the-line insulation, energy-efficient windows, HVAC, HRV & DWHR Installed, ensuring comfort while reducing emission and utilities cost. (id:50886)
Future Group Realty Services Ltd.
1856 Briarcrook Crescent
Mississauga, Ontario
Much desired neighbourhood! Perfect location at the Mississauga and Etobicoke border. Schools, sports facilities, shopping, places of worship. Amazing walking and bike trails, Markland Woods golf club on the other side of the road, Etobicoke Centennial sports facilities - 5 minutes drive. Easy access to all 400 series highways and Pearson Airport. Large backyard with a swimming pool great for entertaining. This property includes a 2-car garage and two additional parking spots in front. Cherished memories are waiting to be built with your family in this solidly maintained home, as it has provided the current family for decades. This home is waiting for its new owners to personalize and make it their own ... the way that was so cared for before or better. There is more than enough space for you to host the next big family gatherings. An extra large family room is a bonus for that growing family. Partly covered outdoor area to enjoy dinners outside. Potential in-law suite with separate entrance. One of a kind! Seeing is believing! **** EXTRAS **** Fridge, stove, washer, dryer, dishwasher all window coverings, all electric light fixtures, 2 remote garage openers. (id:50886)
Spencer Group Inc.
136 Palacebeach Trail
Hamilton, Ontario
Fantastic Opportunity To Buy A Dream Home! Beautifully Appointed 3 Bed, 4 Bath (Freehold End Unit) Roomy, Spacious, Open Floorplan, Granite Countertops, Hardwood Floors, Nat., Gas F/P, Master Bedrm W/Ensuite, Bedrm-Level Laundry, Double Wide Driveway, Extra-Wide Single Garage That Fits A Car Plus Toys, And Two Tiered Deck Leading To Fully Fenced Yard, Pet & Smoke Free. All Appliances Are Include, Quick Closing. **** EXTRAS **** Stainless-steel appliances, fridge, stove, dishwasher, microwave, hood vent. Washer dryer on 2nd floor. (id:50886)
RE/MAX Ace Realty Inc.
Room1 - 4617 Ferguson Street
Niagara Falls, Ontario
Bright and cozy, fully furnished room on the 2nd floor of a detached house in a quiet neighbourhood. Kitchen , dining and living room, covered deck and yard are shared with the owner. Located next to University of Niagara Falls, Great Wolf Lodge on bus route. 1 parking spot on the driveway, Wi-Fi, and Laundry included. (id:50886)
Keller Williams Co-Elevation Realty
23 Calypso Avenue
Springwater, Ontario
*** AVAILABLE IMMEDIATELY*** Welcome to 23 Calypso Avenue in the newly constructed Midhurst Valley Neighborhood. Be the very first to live in this gorgeous, tastefully decorated and fully upgraded home! The light filled open concept main level offers 9' ceilings, a large hall closet, separate office with french doors that could be used as a dining room, beautiful quartz kitchen with lots of counter space and has an 8' walkout to the backyard. The eat-in kitchen overlooks the family room with fire place. The solid wood staircase leads to the 4 spacious bedrooms. The primary suite offers large walk-in closet and has an ensuite with free standing tub and a shower. The front bedrooms have floor to ceiling windows and vaulted ceiling which allow so much natural light to flow in, one bedroom has a balcony to sit and enjoy a coffee! The longer driveway offers additional parking.This home is in a fabulous neighbourhood- close to golf, skiing, hiking and 10 minutes from Barrie for all your amenities. All applicants to complete rental application prior to showing. Documents required from all applicants - full credit report, references, letter of employment, confirmation of income, drivers license. (id:50886)
Real Broker Ontario Ltd.
203 - 101 Shoreview Place
Hamilton, Ontario
Immaculate, bright, convenient and amazing views. This 1 bed + den carpet-free unit is spotless and shows pride of ownership. Stainless appliances, in-suite laundry, walk-in closet. Perfectly placed in the building - close proximity to elevators, stairwells, and same-floor storage locker. The parking space is also close to elevators and stairs, and is easy to drive into and out of with minimal turning. Enjoy the peace and quiet while you take in the unobstructed lake views from the bedroom and balcony. Building amenities include bike storage, roof-top patio, gym and party room. Close proximity to shopping (Walmart, Costco, numerous grocery stores), transit (new Confederation GO station), and highways (QEW, Red Hill). Checkout the beach and walking trails. Flexible possession. 48hrs irrevoc. required for offers. **** EXTRAS **** *For Additional Property Details Click The Brochure Icon Below* (id:50886)
Ici Source Real Asset Services Inc.
60 Harvey Bunker Crescent
Markham, Ontario
Welcome to this immaculate 1-year-new Freehold Townhome in the prestigious Union Village community by Minto at Angus Glen! Thoughtfully upgraded from top to bottom, this home offers a seamless blend of luxury and comfort. The main floor boasts a bright, open-concept layout complete with a modern fireplace and smooth 9 ft ceilings on both main and upper levels, enhancing the home's spacious feel. The chefs kitchen features an expansive center island, extended cabinetry, and upgraded fixtures, perfect for entertaining. For added convenience, the upgraded laundry is located on the upper floor. LED pot lights and custom light fixtures add a contemporary touch throughout. Enjoy the convenience of no sidewalk. This home is truly move-in ready and designed for elegant living. (id:50886)
RE/MAX Crossroads Realty Inc.
Basemen - 9 Rossford Road
Toronto, Ontario
Location! Location! Location, Spacious basement apartment in a quiet, family-friendly neighborhood, close to all major amenities. Features a specious kitchen , pot lights, and a stylish backsplash. three-piece bathroom. Shared laundry room. A fantastic opportunity for comfortable living! **** EXTRAS **** None (id:50886)
Century 21 Leading Edge Realty Inc.
1108 - 750 Bay Street
Toronto, Ontario
Welcome to The Penrose on Bay! Do Not Miss This Spacious 1BR Suite That Spans 708 Sqft & Includes Parking & A Locker On Prime Bay & College Location! All Utilities Are Included. Enjoy A Large West-Facing Balcony Measuring 3.1m X 1.85m. The Open-Concept Layout Features A Generously Sized Living & Dining Area, Along With A Large Bedroom & A Walk-In Closet. Just Steps Away From U of T, Metropolitan University, The Financial District, and Hospitals. Experience 5-Star Amenities Including A Newly Renovated Spa With An Indoor Swimming Pool, Whirlpool, Dry sauna, Steam room; A Games Room, Fully Equipped Gym, Running Track, Concierge & Much More! **** EXTRAS **** Luxury Amenities Incl.: 24 Hrs Concierge, Indoor Pool, Whirlpool, Dry Sauna, Steam Rm, Gym, Running Track, Bicycle Parking & More. Entire Condo Renovated in 2014, Amenities Renovated in 2023. (id:50886)
Justo Inc.


