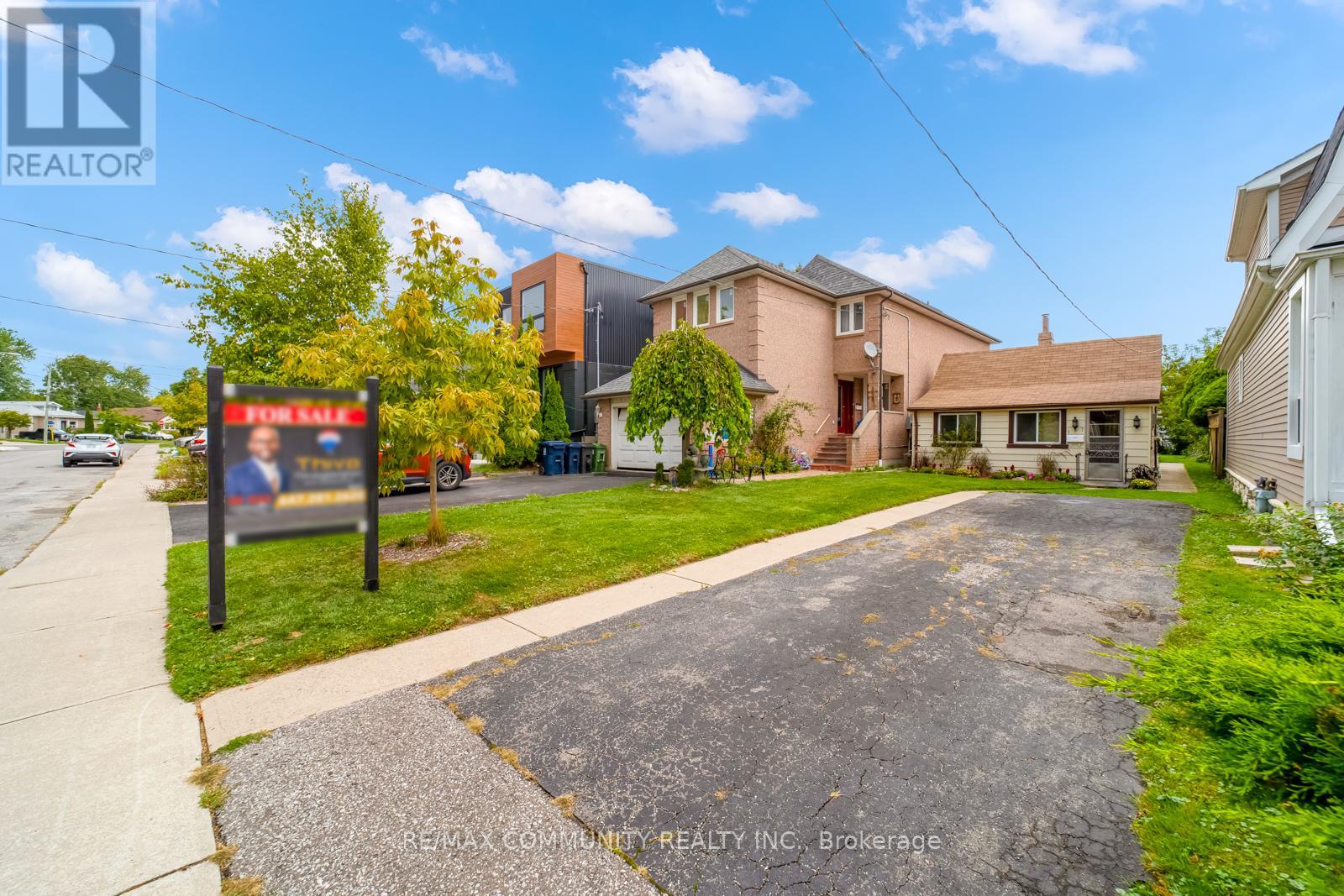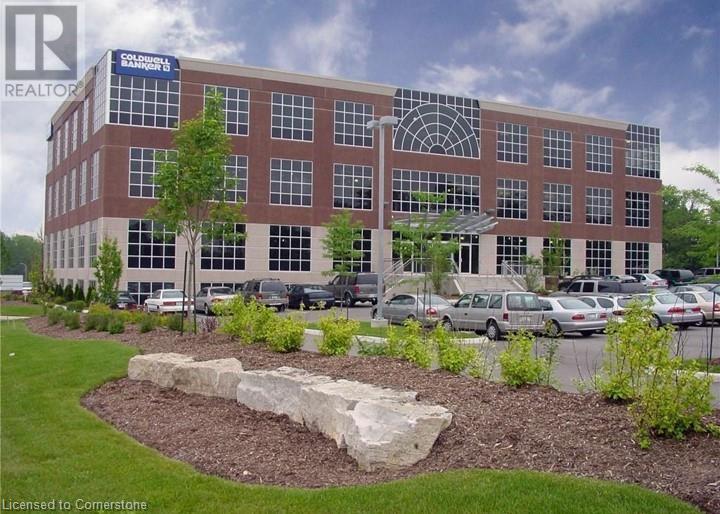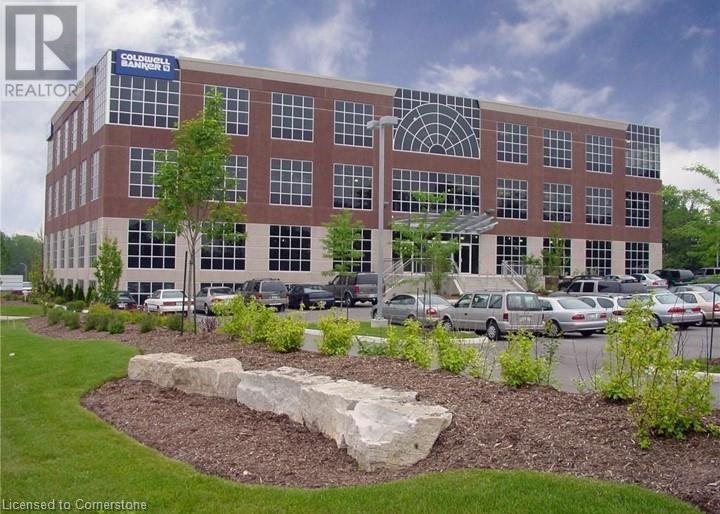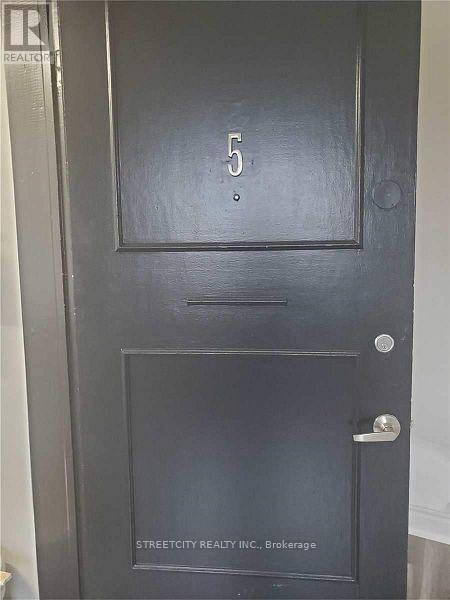814 - 425 Front Street E
Toronto, Ontario
New Luxury Brand New 1 Bedroom Unit located in the heart of the Canary District (Front & Cherry) Extra large south facing balcony with Lake View. 9ft Smooth CEILING high end kitchen cabinetry with integrated LED lighting. B/I appliances, Quartz Counter & Backsplash. Ensuite Laundry. Great Entertainment room with private movie louge, fitness. Close to Highway, YMCA, Geroge Brown College. (id:50886)
Aimhome Realty Inc.
553 Rossland Road E
Ajax, Ontario
Beautiful 3 Bed Freehold End Unit Townhouse Loaded With Upgrades Which Include: Newer Floors, Modern Kitchen With S/S Appliances, Pot Lights In Liv/Din, Family Room With W/Out Porch; Lots Of Natural Light, Master B/Room With 4-Pc Ensuite And W/I Closets, Upg Light Fixtures, Freshly Painted, Partially Interlocked Driveway, No Homes Behind, Walking Distance To School, Park, Casino, Transit, Close To Hwy 401, 407, 412, Go Transit, Shopping And Much More. **** EXTRAS **** S/S Fridge, S/S Stove, Dishwasher, Washer, Dryer, Cac, All Elf's, And Gdo Exclude: T.V & Bracket In Master, Water Filtration System, 4 Security Cameras (id:50886)
RE/MAX Real Estate Centre Inc.
197 South Woodrow Boulevard
Toronto, Ontario
First Time on the Market! A Fantastic Opportunity Awaits. This charming 2-bedroom detached starter home offers the perfect canvas to create your dream space. Nestled on a peaceful street in the highly sought-after Birchcliffe community. The home sits on a desirable 25 x 155-foot lot with a private driveway. The possibilities are endless whether you're looking to renovate, expand, or build new. With new homes emerging in this up-and-coming neighborhood, now is the perfect time to invest. Enjoy walking distance to schools and shopping, and just minutes from the GO Station and TTC. Plus, you're only 25 minutes from downtown, with easy access to all the shops and restaurants along Kingston Road. **** EXTRAS **** Garden Shed, All existing furniture inside the house. (id:50886)
RE/MAX Community Realty Inc.
634 Shaw Street
Toronto, Ontario
2 Storey Detached Modern Clean Design with 2 parking spot and Large Trees In Master Bedroom In Little Italy. Private Backyard With Access To Garage ,Few Minutes To Bloor St, Subway Restaurants, Shops, Park , School And Public Transit. Basement has separate entrance . **** EXTRAS **** Appliances Including Fridge, Stove, B/I Dishwasher, Microwave, Washer & Dryer is for main floor and is not shared (id:50886)
RE/MAX Condos Plus Corporation
Mn/lr - 51 Gage Avenue N
Hamilton, Ontario
Located at the corner of two of the Citys historic neighbourhoods, Stipley and Crown Point, 51 Gage Avenue N embraces its past and is designed for the future. Completely professionally restored, redesigned, and improved to celebrate the building's rich history in the area, this prime corner location would be ideally suited for a variety of uses. Existing design plans available for full service sit down restaurant, including large main floor kitchen space, full height lower level with 3 bathrooms, storage area, and wash/prep area. Additional uses include retail, professional services, or office use. Stipley and Crown Point have recently experienced the efforts of revitalization aimed at enhancing the quality of life for the neighbourhood and visitors alike. Steps to Tim Hortons Field, the new Bernie Morelli Recreation Centre, and a short walk to Ottawa Street, this is an exciting opportunity to bring a new concept to one of Hamiltons most vibrant communities. **** EXTRAS **** Total square footage includes main floor (1,110sf) and lower level (745sf). Large full height lower level includes three bathrooms and storage areas. (id:50886)
Sotheby's International Realty Canada
11 - 720 Grey Street
Brantford, Ontario
Welcome to this newly built (2023) 3-storey townhouse offering 1,552 sq. ft. of contemporary living space. This stunning home features 3 spacious bedrooms and 3 full bathrooms, perfect for modern family living. The main level includes a convenient single-car garage, a 3-piece bathroom, and a large bedroom with walk-out access to the backyardideal for guests. On the second level, you'll find an open-concept layout that seamlessly blends the living, dining, and kitchen areas. The sleek white kitchen is a chef's dream, complete with an island, a peninsula island, and stainless steel appliances. The bright living room opens onto a private balcony, perfect for relaxing. The third level boasts a large primary bedroom with a private 3-piece ensuite, another well-appointed bedroom, and an additional 4-piece bathroom. (id:50886)
Right At Home Realty
18 Amelia Street
Springwater, Ontario
Welcome to 18 Amelia St in Elmvale, where the echoes of the past meet the comforts of modern living in a meticulously maintained 1890's Victorian Manor situated on a 1.4-acre lot that slopes down to the waters of Wye Creek. High ceilings & original hardwood floors set the stage for a home that breathes history. Renovated chef's kitchen, a large island & quartz countertops, s/s appliances, a gas stove, free-standing gas f/p. Entertainment takes center stage in the den and dining rm with ornate woodwork and upgraded gas f/ps. The cedar-walled sunroom, offers views of the waterfront property. Ideal for a growing family, this residence boasts 5 large bedrms and two bathrms. The attic, accessible via a separate staircase, presents endless possibilities. A detached garage adds practicality, while the fully spray-foamed basement and foundation reinforcement ensure structural integrity. This is more than a home; it's an invitation to become a part of Springwater's rich history. Don't miss the chance to call 18 Amelia Street your own and make history a part of your everyday life. (id:50886)
Sotheby's International Realty Canada
206 - 181 Collier Street
Barrie, Ontario
SUN-FILLED 1,200 SQFT CONDO STEPS FROM DOWNTOWN & THE WATERFRONT! Nestled in one of Barrie's most desirable buildings, this condo offers an exceptional lifestyle, top-tier amenities, and an unbeatable location. Just steps away from the city's vibrant waterfront, shops, dining, and public transit. This bright and spacious unit boasts an open-concept living area that flows effortlessly, making it ideal for everyday living and entertaining. The primary bedroom features a private ensuite, and a walk-in closet in the hallway provides ample storage space. A second bedroom and full bath provide additional versatility for guests or a home office. Step out onto your enclosed balcony and soak in the serene atmosphere, a perfect spot to start your day or unwind in the evening. The Bay Club's unparalleled amenities include a state-of-the-art gym, a sparkling pool, a relaxing sauna, a workshop for your DIY projects, a tennis court for active recreation, and even a games room and library for leisure. With a prime location and everything you need at your fingertips, this #HomeToStay is your gateway to enjoying the best that Barrie offers. **** EXTRAS **** Furniture Negotiable (id:50886)
RE/MAX Hallmark Peggy Hill Group Realty
23 Calypso Avenue
Springwater, Ontario
Welcome to 23 Calypso Avenue in the newly constructed Midhurst Valley Neighborhood. Be the very first to live in this gorgeous, tastefully decorated and fully upgraded home! The light filled open concept main level offers 9' ceilings, a large hall closet, separate office with french doors that could be used as a dining room, beautiful quartz kitchen with lots of counter space and has an 8' walkout to the backyard. The eat-in kitchen overlooks the family room with fire place. The solid wood staircase leads to the 4 spacious bedrooms. The primary suite offers large walk-in closet and has an ensuite with free standing tub and a shower. The front bedrooms have floor to ceiling windows and vaulted ceiling which allow so much natural light to flow in, one bedroom has a balcony to sit and enjoy a coffee! The longer driveway offers additional parking.This home is in a fabulous neighborhood- close to golf, skiing, hiking and 10 minutes from Barrie for all your amenities. **** EXTRAS **** property taxes to be assessed. (id:50886)
Real Broker Ontario Ltd.
12 - 135 Addison Hall Circle
Aurora, Ontario
Brand New Built Industrial Unit, Excellent Location And Modern Features. Convenient Access To Hwy 404 At Wellington St. Built With R15 Architectural Precast And Glazed Units At The Front Area, Complete With Double - Glazed Aluminum front Entrance Doors And Clearstory Windows In The Warehouse Area To Provide Natural Light. Zoning Permits A Wide Variety Of Uses.28 Feet clear height in most part and 16 Feet clear height in about 1205 sq feet.The unit consists of a main floor of 3050 sq feet and a mezzanine floor of 1205 sq feet.Option to lease both units together or separately.Roof top AC of 5 tons installed by landlord already (id:50886)
Homelife Landmark Realty Inc.
3702 - 115 Blue Jays Way
Toronto, Ontario
Amazing High Floor 3 Bedrm At King Blue Condos South Tower For Lease.In The Heart Of EntertainmentDistrict. Corner Suite 1,335 Sf W/Wrap Around Windows (3 Walkouts to Balcony). Fabulous Layout WithSplit Bedrooms. All Bedrooms W/Windows. High End Finishes Inc: 9 Ft Ceiling, Engineered Wood FloorFloor-To-Ceiling Windows, Gourmet Kitchen, Granite Countertop & Integrated Appliances.Tons OfLuxurious Upgrades By Owner. 24 Hr Streetcar Downstairs. Short Walk To Financial District, Subway,Theater District, Fine Dining & Cafes, And All Other Urban Conveniences. (id:50886)
RE/MAX City Accord Realty Inc.
313 - 425 Front Street E
Toronto, Ontario
Brand New Condo Building Located at the Historic Gateway with High Technology Downtown Core. Welcome To This 1 + 1 Unit With 2 bathroom. 9 ceilings, modern finishes, upscale built-in appliances & no carpet! Close to all amenities : shops, TTC, steps to distillery and waterfront. Future Ontario Relief Line & Corktown Station, Future GO line will unite Canary District to Downtown core & larger GTA in a minutes. **** EXTRAS **** All Appliances Included: Washer, Dryer, Fridge, Stove, Hood, Dishwasher. Laminate Floors In Living, Dining& Kitchen. (id:50886)
Homelife Landmark Realty Inc.
Th03 - 55 Charles Street E
Toronto, Ontario
Fully Furnished, Brand New, Never lived in 2 Beds 3 Bath Condo Townhome with a private Terrace. This award-winning address boasts a lavish lobby and 9th-floor amenities, including a top-tier and large fitness studio, co-work/party rooms, and a serene outdoor lounge with BBQs and fire pits. The top floor C-Lounge dazzles with its high ceilings, caterer's kitchen, and outdoor terrace while enjoying the breathtaking city skyline views. A guest suite ensures comfort for visitors, while the close proximity to the TTC and Bloor/Yonge intersection offers unparalleled convenience. (id:50886)
Homelife Landmark Realty Inc.
2060 Wickerson Road
London, Ontario
""The Orchard,"" meticulously crafted by the renowned Clayfield Builders, is a breathtaking 2-story Farmhouse- style residence nestled within the delightful community of Wickerson Heights in Byron, with 55-foot frontage. Offering 4 spacious bedrooms, approx 2515 square feet of living space that includes over 1200 on the main floor. Soaring ceilings set the tone of the main floor, the formal dining room offers a stunning two-story window. Adjacent to the formal dining room, you'll discover a captivating butler's servery, complete with ample space for a wine fridge. The kitchen is an absolute showstopper, showcasing custom cabinets, complemented by a island. The kitchen opens to a large great room that can be as grand or cozy as you desire. A back porch with covered area is a standout feature. The custom staircase gracefully leads to the second level, where you'll find the primary bedroom, complete with a spacious walk-in closet. The ensuite bathroom is a masterpiece, offering double sinks, a freestanding bathtub, a glass-enclosed walk-in shower. The second level holds 4 bedrooms and two full bathrooms including a laundry room and ample storage. The main floor boasts a convenient 2-piece powder room with as well as a spacious mudroom. The garage is thoughtfully designed with extended length, ideal for a pickup truck. The lower level boasts 8 ft 7"" ceilings, double insulation and pre- studded walls, all set for customization. Embrace a lifestyle of comfort, elegance, and the creation of cherished memories at ""The Orchard"". A concrete walk-way to the front porch and driveway and to the side garage door. (id:50886)
Exp Realty
508 Riverbend Drive Unit# 44
Kitchener, Ontario
Your Sandbox Co-working office space. Looking to grow your business? Enjoy this dedicated hybrid working space and all the perks that it offers, such as free parking, 24/7 secure building, many onsite amenities including meeting rooms, 100 seat theatre with full audio/visual system, golf simulator, a videocasting area and fitness centre! Your working space comes equipped with a locking filing cabinet, task chair and a modern desk. For you, it is important to balance work and privacy, sharing common interests with like minded professionals and referrals to grow your business. (id:50886)
Coldwell Banker Peter Benninger Realty
508 Riverbend Drive Unit# 49
Kitchener, Ontario
Your Sandbox Co-working office space. Looking to grow your business? Enjoy this dedicated hybrid working space and all the perks that it offers, such as free parking, 24/7 secure building, many onsite amenities including meeting rooms, 100 seat theatre with full audio/visual system, golf simulator, a videocasting area and fitness centre! Your working space comes equipped with a locking filing cabinet, task and guest chair and a modern desk. For you, it is important to balance work and privacy, sharing common interests with like minded professionals and referrals to grow your business. (id:50886)
Coldwell Banker Peter Benninger Realty
508 Riverbend Drive Unit# 70
Kitchener, Ontario
Your SandboX Co-working office space. A dedicated window office to call your own, with a workspace that includes a locking desk and file cabinet, task and guest chairs. Enjoy the natural light as you work and grow your small business. Optimize the perks of having a business address, free parking, 24/7 secure building access, plus amenities such as meeting & boardroom, 100 seat theatre or work off your day and network with other professional and entrepreneurs using the onsite gym or the golf simulator (id:50886)
Coldwell Banker Peter Benninger Realty
144 Park Street Unit# 1005
Waterloo, Ontario
Spectacular tree top and city views in an Executive Building with Concierge on Site in the heart of Uptown Waterloo. This bright corner unit with 2 Bedrooms + Office, Den, Craft room and 2 full Bathrooms is sure to impress. 9 ceilings and expansive windows in all living areas. Open concept Kitchen with espresso stained cabinets, exquisite Italian ceramic backsplash, quartz countertops and a breakfast bar peninsula. The bright Living room showcases engineered hardwood, a wall of windows and a private balcony with stunning, unobstructed city views. The large Primary Bedroom features a double closet and a private 4 pc. in-suite bathroom. Good size 2nd bedroom and main 4 pc bathroom. Laundry room with storage. The unit includes secured underground parking (EV Chargers permitted) and a storage locker. Condo fees include everything except hydro. Building's upscale amenities offer an extensive roof top patio/ garden, party room, theatre room, fitness room, overnight guest suit, visitor parking and concierge service. Enjoy the city's vibrant atmosphere with this accessible urban retreat steps from the LRT, shops, restaurants, services, Waterloo Park, Universities and more. Very flexible closing. . (id:50886)
Red And White Realty Inc.
264011 Sideroad 24
Meaford, Ontario
Discover the perfect spot for your dream home or cottage retreat on this serene, 1.07-acre building lot. Nestled in a peaceful country setting, this lot offers a harmonious blend of natural beauty and outdoor recreation. You are ideally located near #Coffin Ridge Winery, #Ainslie Woods, #Leith, and #Hibou for hiking and swimming. Take in the quiet community of Annan. only 20 minutes to Owen Sound and Meaford. Outdoor enthusiasts will appreciate the proximity to all the outdoor activities available making this location ideal for seasonal and year-round living. Whether you are looking for a peaceful retreat or an active outdoor lifestyle, this property provides an exceptional opportunity to build your custom home amidst the natural splendour of the countryside. (id:50886)
Exp Realty
10 William Street
Paris, Ontario
A Gem in the Heart of Paris: Your Next Chapter Awaits Picture yourself strolling down the charming streets of Paris, Ontario, where history whispers from every corner. As you turn onto William Street, your eye is drawn to a stately brick building standing proudly next to the Paris Public Library. This is 10 William Street, a meticulously maintained triplex that could be the key to your investment dreams. As you approach, you can't help but admire the solid brick construction, a testament to the craftsmanship of bygone days. The newly shingled roof and gleaming windows hint at the care lavished on this property. But it's not until you step inside that you truly appreciate the blend of historic charm and modern comfort. The front door opens to reveal the first of three unique living spaces. The upper suite at 10 William Street greets you with the warm glow of freshly installed flooring. Two spacious bedrooms beckon, promising restful nights. The recently updated bathroom sparkles, while the convenience of in-suite laundry catches your eye. As you move through the space, you feel a gentle coolness - ah, central air, a modern luxury in this historic home. Descending to the lower level, you find yourself in the cozy one-bedroom suite of 10A. Here too, the comfort of central air welcomes you, while the gleam of a new refrigerator in the kitchen speaks of recent updates. The master bedroom, with its new flooring, feels fresh and inviting. But wait, there's more! 10B unfolds before you, a two-story suite that combines the best of both worlds. The newly remodeled kitchen is a chef's dream, with updated cabinets and a full suite of modern appliances. Two generous bedrooms upstairs provide ample space for rest and relaxation. Throughout this unit, new flooring underfoot and central air overhead create an atmosphere of comfort and style. Stepping outside, you're struck again by the prime location (id:50886)
RE/MAX Escarpment Realty Inc.
5 - 191 Broadway Street
Mississauga, Ontario
Location, Location, Location! Beautiful, Sunny, 2 Bedroom Unit In A Quiet Walk Up 6-Plex With Terrific Neighbours, Located In High Demand Streetsville. Surrounded By Every Amenity You Could Want And A Quick Walk To The Go Station Make This An Ideal Location For Commuters. Heat, Hydro & Water Included. Only Standing A/C Units Are Allowed But Not Provided. This Unit Will Not Last. **** EXTRAS **** Utilities all included. Walking distance to everything including GO station. minutes to HWY401 (id:50886)
Streetcity Realty Inc.
507 - 2015 Sheppard Avenue E
Toronto, Ontario
Monarch Built ULTRA 1 Bedroom Stunning Unit. Bright Open Concept Combined Living Room And Dining Room Combo. Spacious Full Balcony With Large Windows Across Entire Unit! Unobstructed north view. Modern Kitchen, Granite Counter, Stainless Appliances, Wood floors. Building Amenities abound, Featuring Gym/Exercise room, Indoor Pool With Sauna, Media Room With Theatre Cinema, Party/Meeting room & Guest Suites. Visitor Parking Available & Enjoy Peace of Mind With 24-hour Concierge. Fantastic Location, Easy Access to 401/404/DVP, Shuttle bus to Don Mills/Sheppard Subway Station, Steps To Fairview Mall. **** EXTRAS **** PARKING & LOCKER are included! Stainless Steel Appliance (Fridge, Stove, Dishwasher, B/I Microwave), Washer & Dryer. All Electrical Light Fixtures & Window Coverings. (id:50886)
Homelife New World Realty Inc.
1004 - 352 Front Street W
Toronto, Ontario
Fly Condos at Front and Spadina offers a vibrant living experience right in the heart of Toronto's Entertainment District. This sunlit 1 + 1 unit boasts an open-concept layout and a stunning south-facing view, perfect for enjoying the city's skyline. The kitchen is equipped with stainless steel appliances, and the spacious den provides an excellent space for a home office. The buildings amenities, including a sauna, gym, party room, and 24-hour concierge, enhance the living experience with added convenience and comfort. Its prime location ensures easy access to the Spadina streetcar, Union Station, and popular Toronto landmarks like the Rogers Centre and CN Tower, as well as the Financial District and lakefront. This makes it an ideal choice for those looking to immerse themselves in the city's dynamic energy while enjoying the perks of modern condo living. **** EXTRAS **** Residents enjoy the convenience of easy access to the TTC for seamless transportation throughout the city. Steps to THE WELL. Walking Distance To Rogers Centre, CN Tower, Union Station, Air Canada Centre, Park, Lake, Harbour Front. (id:50886)
Century 21 The One Realty
307 - 62 Forest Manor Road
Toronto, Ontario
Welcome to 307-62 Forest Manor Rd! Indoor Walking to Don Mils Subway Station! Proud Original Owner, Very Well Maintained Corner Unit Family Home. Boosted More Than 1100 Sq.ft of Living Space (996 sf plus 143 sf of Balcony), Nestled in a serene neighborhood, this contemporary residence boasts timeless elegance. Extremely Spacious and Functional Layout With 2 bedrooms, 2 bathrooms, and ample living space, 9 Foot Ceilings, it offers comfort and style. An underground parking spot and locker are included. The open-concept layout, flooded with natural light, creates an inviting atmosphere. Enjoy modern amenities including a fully-equipped kitchen and ensuite laundry. Step onto the private balcony to savvy stunning views. Conveniently located near parks, schools, library, Fairview mall, North York General Hospital and easy access to 404/401 highways, 100 meters to Community Center, 200 meters to FreshCo Supermarket, this is urban living at its finest. Don't miss the opportunity to call this your home sweet home! **** EXTRAS **** Washer, dryer, fridge, stove, dishwasher, microwave, All ELF, existing window coverings. (id:50886)
Master's Trust Realty Inc.
























