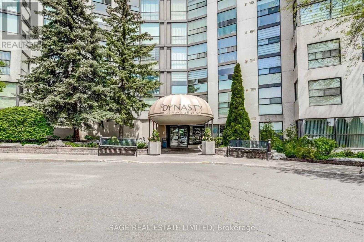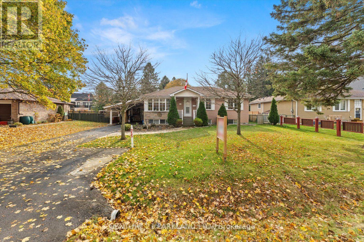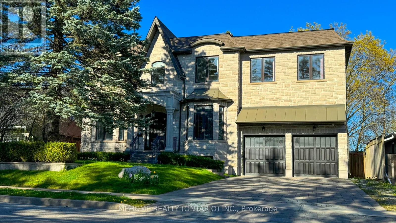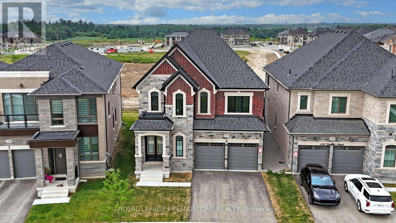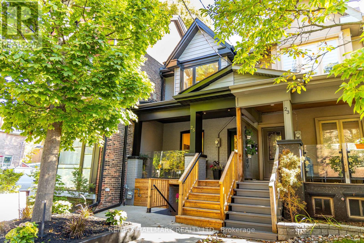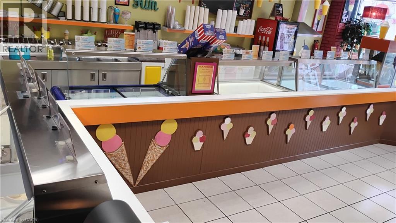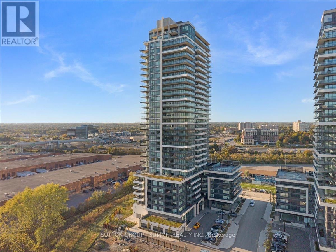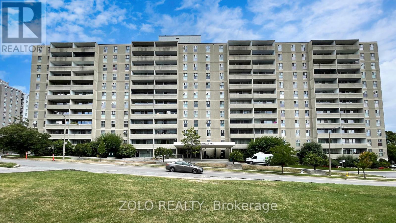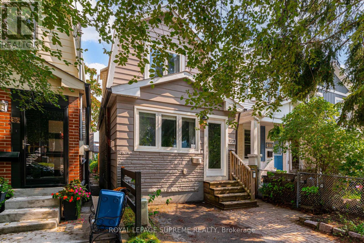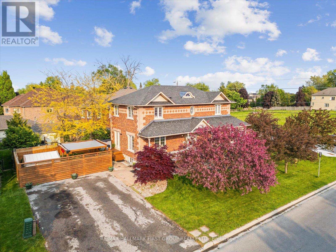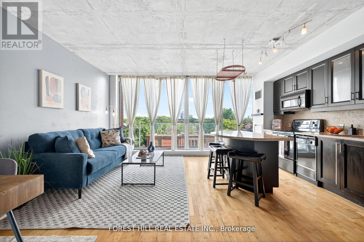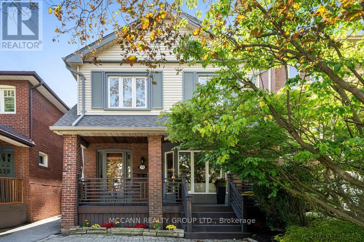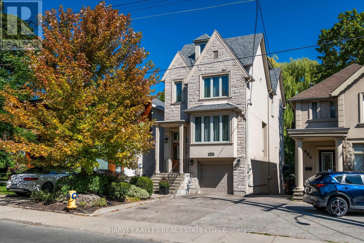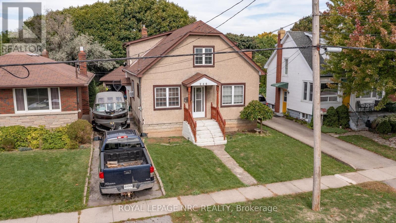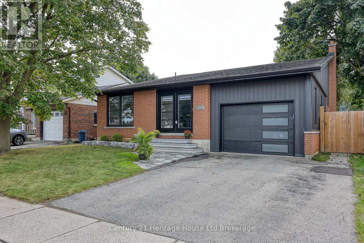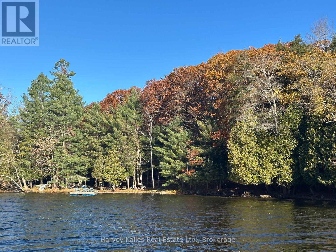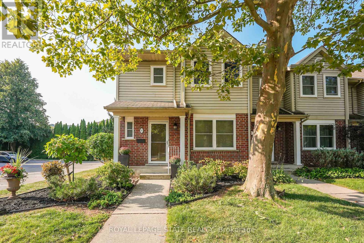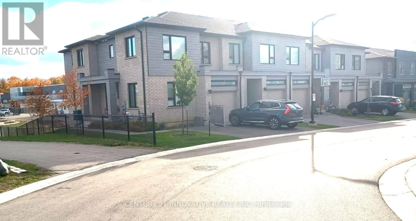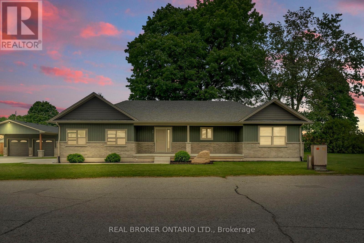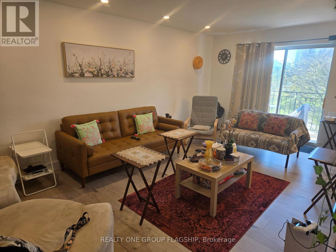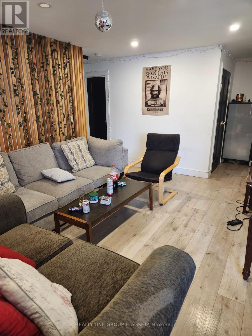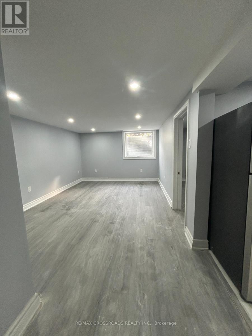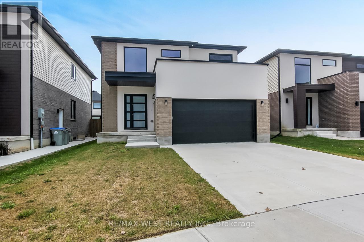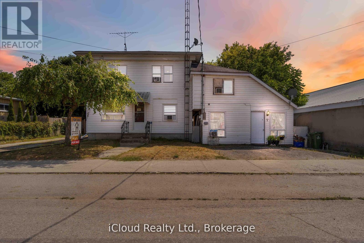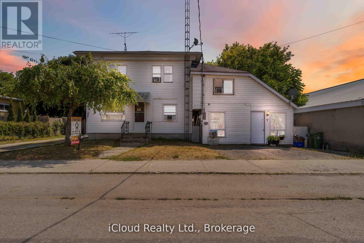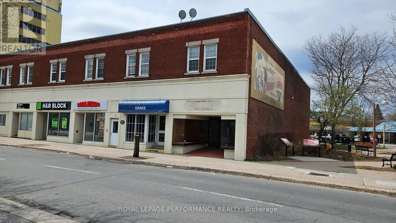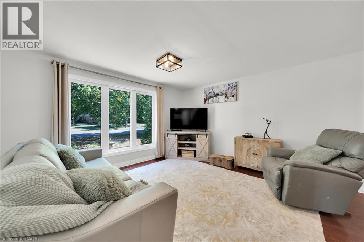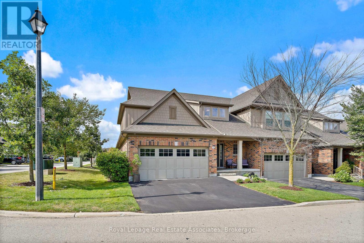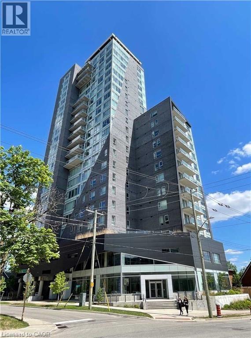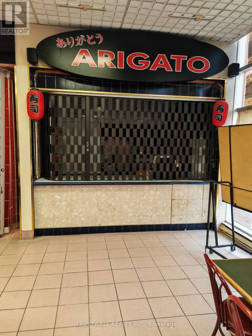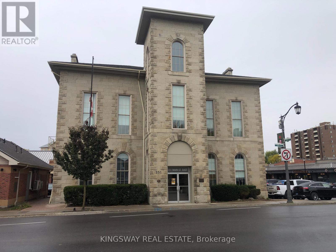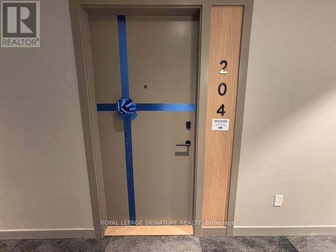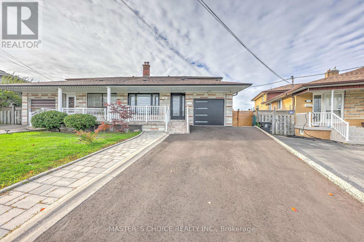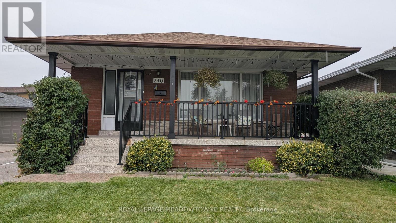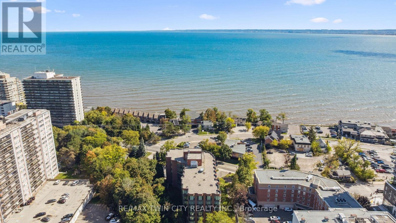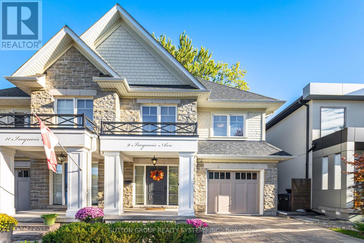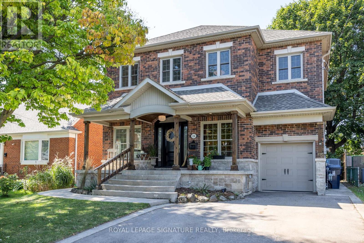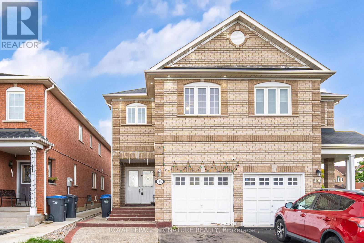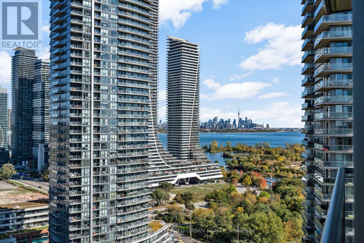1002 - 30 Harding Boulevard
Richmond Hill, Ontario
Spacious and bright 2-bedroom plus den suite at Dynasty Condos, offering approximately 1,345 sq.ft. of functional living space. Recently painted, this suite features a large open-concept living and dining area, floor-to-ceiling windows, and a versatile solarium/den-perfect for a home office or dining space, with lovely green views. The all-white kitchen includes stainless steel appliances, granite counters, and ample cabinet and counter space. Both bedrooms are generously sized, with the primary offering a walk-in closet and 5-piece ensuite. Enjoy two underground parking spots and a locker for extra storage. The Dynasty is a gated community with excellent amenities, including 24-hour security, indoor pool, gym, sauna, squash courts, party room, and beautifully maintained grounds. Located in North Richvale, you're just steps from Yonge Street, Hillcrest Mall, transit, top schools, parks, and major highways-everything you need at your doorstep. (id:50886)
Sage Real Estate Limited
Main Floor - 315 Forde Crescent
King, Ontario
Wonderfully maintained and updated two bedroom bungalow in prestigious King city neighborhood . Short term rental preferred less than two years. Located on a quiet, mature crescent surrounded by multi-million-dollar homes, this bright and fully renovated two-bedroom, one-bathroom suite offers an exceptional living experience in one of King City's most sophisticated Neighborhoods. This beautifully appointed home seamlessly combines contemporary elegance with timeless comfort, creating a warm and refined setting for family living. The main level showcases bright, open-concept principal rooms, a thoughtfully renovated kitchen with modern finishes, and three spacious, well-designed bedrooms that offer both style and functionality. Enjoy private laundry, a separate side entrance, driveway parking, and large windows that fill the space with natural light. Conveniently situated close to top-rated schools, the GO Train, shopping, and Highway 404. Utilities and summer lawn maintenance are included in the lease. (id:50886)
Century 21 Parkland Ltd.
19 Parker Avenue
Richmond Hill, Ontario
Welcome To This Elegant Unique Designed Home On 65' Premium Lot, Featuring Over 5400 Sq.Ft Livable Area. Open Concept With Lots Of Natural Light. Family Room With Soaring 23ft Ceiling & Floor to Ceiling Fireplace, Overlooks to Gorgeous fully landscaped Backyard. Gourmet Kitchen With Extra Large Centre Island and Granite Counter top. Bright & Spacious 4+2 Bedrooms And 6 Washrooms. Nanny Suite And Oversized Recreation Room In Finished Basement. Hardwood Floors Throughout, Crown Moldings. Great Location Closed To Parks, Nature Trails And Schools. Short Walk To Grocery, Transit, Medical, Restaurants And Lake Wilcox. Minutes Drive To HWY 404 and HWY 400. A Must See!!! (Pictures are taked while Home Stageing) (id:50886)
Mehome Realty (Ontario) Inc.
104 Greville Street
Vaughan, Ontario
Welcome to 104 Greville Street, A Rare Luxury Offering in Vaughan Discover refined living at its finest in this just one-year new executive residence, ideally situated on a premium lot with no rear neighbours. This home has 3675 square feet of luxurious living space above grade, this exquisite home lies just minutes from the heart of the Village of Kleinburg, one of Vaughans most sought-after communities. Designed with a perfect blend of sophistication and functionality, this home features: Soaring 10 ft ceilings on the main floor and 9 ft ceilings on both the second level and basement A chef-inspired kitchen with a grand centre island, built-in Sub-Zero and Wolf appliances, and a 6-burner gas stove A rare and ideal multi-generational layout with two expansive primary suites Hardwood flooring throughout main and second floors Upscale finishes including elegant metal picket railings, coffered and waffle ceilings, and a stunning gas fireplace An oversized, upgraded deck perfect for summer entertaining Wiring for 12 built-in speakers for a seamless smart-home audio experience Thoughtfully curated with countless high-end upgrades, this property offers exceptional comfort and style for discerning buyers. Please refer to the attached feature sheet for a full list of enhancements. This is a rare opportunity to own a truly premium home in one of Vaughans most prestigious new neighbourhoods. Your forever home awaits. (id:50886)
Royal LePage Premium One Realty
25 Howland Road
Toronto, Ontario
Welcome to 25 Howland Road, a newly renovated home that's truly in a class of its own. Every corner has been thoughtfully designed with custom finishes, offering the perfect balance of style, comfort, and function. Set in the heart of Riverdale, one of Toronto's most sought-after neighbourhoods, this home sits in the highly coveted Withrow School District, with TTC, shops, and restaurants just steps away. Withrow and Riverdale Parks are practically at your doorstep, making this location second to none. Inside, you'll find 3 light-filled bedrooms and 3.5 stunning bathrooms, including a luxurious primary ensuite and a convenient, main floor powder room. The chef-inspired kitchen is the star of the home, with an impressive centre island, sleek quartz counters, and flawless custom cabinetry. The finished basement, complete with a separate entrance, offers a wonderful family rec room, mud room, office nook and laundry, but also flexibility for a potential rental suite or private guest space. Outside, enjoy a newly landscaped back yard with fully enclosed fencing, oversized deck and laneway parking. This home is move-in ready and built for modern living in one of the city's best communities. (id:50886)
RE/MAX Hallmark Realty Ltd.
23 Main St S
Brampton, Ontario
Excellent opportunity to own a well-established Business, highly popular and busy ice cream shop in the heart of downtown Brampton next to City hall, Gage park, Rose theatre, offices, High rise buildings, Schools, Library, year around festivals such as Rib-n-roll, Farmer's market, Movie night etc. this shop benefits from exceptional visibility and footfall, Known for its wide variety of ice cream flavors. A loyal customer base and strong community presence. This well established ice cream shop offers High seasonal revenue from last 14 years. Current owner closed business in winter months. New Buyer has the unlimited potential to remain open for full year around. Fully equipped & well maintained state of the art facility with Unbelievable rent, a new lease available. No franchise fees or Royalties. Full training and support to new buyers. A turnkey operation with significant potential doesn’t miss this rare opportunity! (id:50886)
Homelife Miracle Realty Mississauga
1108 - 1435 Celebration Drive
Pickering, Ontario
Spectacular 2 bedroom, 2 bathroom unit with 2 balconies. Brand new building with top amenities to enjoy like a fitness centre, a rooftop terrace with pool, guest parking, party room and more. Great for commuters; just steps from the GO Pedestrian Bridge giving you direct access to Pickering GO and Pickering City Centre where you'll find shopping, restaurants and cineplex. Not to mention you're a quick drive to the 401, Frenchmans Bay Marina and Pickering Casino Resort. (id:50886)
Sutton Group - Summit Realty Inc.
1015 - 2 Glamorgan Avenue
Toronto, Ontario
Location, Location, Location! Steps From TTC Stop! Seconds To The 401! Minutes To Major Supermarkets, Restaurants, Cafes, Stores and Scarborough Town Centre! Building Is Superbly Maintained. Unit Is Very Clean, Well Cared For By Owners And Kept In Immaculate Condition! Perfect for first time buyers or someone who is downsizing. Great view from the Balcony! (id:50886)
Zolo Realty
321 - 41 Danforth Road
Toronto, Ontario
Rental Incentives Galore!! Choose The Lease Option That Best Suits You -- Option 1: $300 Off The Monthly Rent On An 18-Month Lease (Discount Applied To Months 1-12) OR Option 2: One Month Free Rent AND $150 Off The Monthly Rent On A 13-Month Lease (Month 1 Is Free W/ Discount Applied To Months 2-7). Say Hello To Suite 321At The Towns On Danforth, Where Urban Energy & Diverse Culture Inspires An Enviable Way Of Life. Thoughtfully Finished, Stacked Townhome Boasts 2 Bedrooms w/ A Separate Room Den & 2 Full Bathrooms. Open Concept Layout Spans Over 971 SF Of Functional Interior Living Space. Did We Mention The Massive 290 SF Private Rooftop Terrace?! Beautiful, Modern Kitchen Equipped With Full Sized Stainless Steel Appliances, Stone Countertops, & Ample Storage. All Light Fixtures & Window Coverings Included [Roller Blinds]. Primary Bedroom Generous In Size w/ Walkout To 2nd Balcony. Den Has Door & Can Function As A 3rd Bedroom Or Home Office. Ensuite, Stacked Laundry. Tenant To Pay: Water, Gas, & Hydro. A Short Distance To Victoria Park Station And Main Street Station Connecting You To The Bloor-Danforth Subway Line. As Well, Danforth GO Is A 6-Minute Ride Away. 1 Underground Parking Space Included. (id:50886)
Psr
330 - 39 Danforth Road
Toronto, Ontario
Rental Incentives Galore!! Choose The Lease Option That Best Suits You -- Option 1: $300 Off The Monthly Rent On An 18-Month Lease (Discount Applied To Months 1-12) OR Option 2: One Month Free Rent AND $150 Off The Monthly Rent On A 13-Month Lease (Month 1 Is Free W/ Discount Applied To Months 2-7). Say Hello To Suite 330 At The Towns On Danforth, Where Urban Energy & Diverse Culture Inspires An Enviable Way Of Life. Thoughtfully Finished, Stacked Townhome Boasts 3 Bedrooms & 2 Full Bathrooms. Open Concept Layout Spans Over 1,000 SF of Functional Interior Living Space. Did We Mention The Massive 290 SF Private Rooftop Terrace And 2 Balconies?! Beautiful, Modern Kitchen Equipped With Full Sized Stainless Steel Appliances, Stone Countertops, & Ample Storage. All Light Fixtures & Window Coverings Included [Roller Blinds]. Primary Bedroom Generous In Size w/ 4 Pc Ensuite. Stacked Laundry In-Suite. Tenant To Pay: Water, Gas, & Hydro. A Short Distance To Victoria Park Station And Main Street Station Connecting You To The Bloor-Danforth Subway Line. As Well, Danforth GO Is A 6-Minute Ride Away. Underground Parking Space Included. (id:50886)
Psr
313 Cedarvale Avenue
Toronto, Ontario
Welcome to 313 Cedarvale Ave. A beautifully renovated detached home in sought-after East York! The bright, open-concept main floor features hardwood floors, pot lights, a stylish kitchen with quartz counters, centre island and stainless-steel appliances, plus a separate dining area with walk-out to a private deck and fenced yard. Upstairs offers two spacious bedrooms with ample closets and an updated bath. The fully finished lower level, with its own entrance, includes a in-law suite with kitchen, 3-pc bath and laundry. Perfect for guests. Legal front pad parking spot. Steps to parks, schools, Danforth shops, walk to the TTC subway station and minutes to the DVP. Move-in ready on a quiet, family-friendly street! (id:50886)
Royal LePage Supreme Realty
937 Pickering Beach Road
Ajax, Ontario
Live steps from the water in one of South Ajax's most coveted neighbourhoods! This custom Grand Built home combines quality craftsmanship with a location thats second to none just a short stroll to the lake, parks, and waterfront trails.Inside, over 4+1 bedrooms and a spacious layout are enhanced by hardwood floors, soaring 9-foot ceilings, and a custom-renovated kitchen with a massive centre island, stainless steel appliances, stylish backsplash, and abundant storage. Upstairs, retreat to the renovated primary ensuite with spa-inspired finishes, while the versatile lower-level in-law suite offers space for extended family or guests. Enjoy evenings on the wrap-around porch overlooking landscaped gardens, or explore the community that makes South Ajax so special. This isn't just a home its the lake lifestyle you've been waiting for. (id:50886)
RE/MAX Hallmark First Group Realty Ltd.
505 - 301 Markham Street
Toronto, Ontario
*Rarely Offered One Bedroom Loft @ Low-Rise 'Ideal Lofts' In The Heart Of Little Italy. **Perfect For 1st Home Buyer or Investor. Bright, Open Concept W/ Large Kitchen & Island W/ Seating For 4 & Plenty Of Storage. High Ceilings & Spacious Living Area. **Prime Location, Walking Distance To Little Italy Corso, Kensington Market & Trinity Bellwoods Park. Close To Live Music, Restaurants, Cafes, Groceries, TTC, University & Hospitals. (id:50886)
Forest Hill Real Estate Inc.
43 Sherwood Avenue
Toronto, Ontario
Gorgeous Family Home on Rare 30 x 182ft South-Facing Lot on Coveted Sherwood Avenue. This exceptional home offers 4 spacious bedrooms and a main floor family room with walk-out to a private, sun-filled south-facing garden. The renovated eat-in kitchen is ideal for the chef in the family, featuring stainless steel appliances and modern finishes. The formal living room boasts hardwood floors, a large bay window, and a striking stone fireplace, while the large dining room with hardwood floors and pot lights provides the perfect setting for entertaining. Upstairs, the primary suite impresses with its fireplace, private balcony, large walk-in closet, and renovated 5-piece ensuite with skylight. Two additional bedrooms on the second floor each feature hardwood floors, closets, and views overlooking the street, complemented by a renovated 4-piece bathroom. This truly is a very special find. The finished lower level adds usable living space with a recreation room, nanny suite or guest bedroom, 4 pc bathroom, laundry room, and a great storage room. The backyard is a true gem with a deck, stone patio, and expansive lawn. Steps to Sherwood Park and minutes to Yonge Street's fine dining, shops, and TTC. Located in the highly sought-after Blythwood PS school district. Front Pad Parking is Non Conforming. Client purchased it under the same state. This is a rare opportunity to own a very special home in one of Toronto's most desirable neighborhoods. (id:50886)
Mccann Realty Group Ltd.
487 Spadina Road
Toronto, Ontario
Beautiful, spacious Lorne Rose designed home, 4 Large Bedrooms, 5 Baths, Bsmt on Grade Walk Out , 3 Car Parking on a 219' Deep Lot with spectacular backyard deck & terrace, professionally Landscaped with irrigation sys. Steps from Forest Hill Village and St Clair West subway station. Within close walking distance to the finest schools, Bishop Strachan School, Upper Canada College, Forest Hill Public School, Forest Hill Collegiate & St. Michael's College. Spacious dream sanctuary in the heart of midtown Toronto. Features Include: Large principal Rms w/Great Flow & Areas for Entertaining. On a Lush 219 Ft Lot. Foyer with 13'3" ft ceiling, Double Closet, Stone Floor & Pot Lights. Combined Living & Dining Rms, both with Silk Curtains, Sheers & Oversized Windows, plus classic Crown Mouldings Hrdwd Flooring. Oversized Eat-In Kitchen has a Franke Corner Double sink w/extendable Vegetable Spray, a Large Island w/Granite Countertops, Plenty of Cupboard Space, Plus a Wine Rack. Combined w/Family Rm, the Soaring 12 ft Ceilings. Featuring Hrdwd Floors, Crown Mouldings, Gas Fireplace & double Glass doors opening to a balcony which overlooks the Deep Backyard, w/Stone Terrace & private deck to the East. Powder rm is a few steps off the Ground flr Upstairs, Primary Bdrm is 19 x 19 Feet, w/9 foot Ceilings, a Walk-in Closet, and 2 Picture windows, overlooking the backyard. Second Bdrm is almost 19 ft by over 12 Ft, with Oversized West-facing (sunset) Windows & hardwood Flooring, with a 4 Pc Bath. On the Third Flr, you will find 2 additional Bdrms w/Broadloomed Flrs, one with an East Facing Balcony for Morning Sun, other w/Large Walk-in closet. These bedrooms share a 4 pc bath w/skylight. Lower Level w/Massive Recreation rm On Grade, Walk out from 2 Double Glass Doors to an over-sized Stone Terrace. 3 Wall units, Broadloomed flr, Gas fireplace, Storage, 2 Pc bath & Laundry. Single Garage + 2 car pkg on drive. Across from park & trails, 5 min walk to Subway. Exceptional Opportunity! (id:50886)
Harvey Kalles Real Estate Ltd.
248 Bell Street
Port Colborne, Ontario
Welcome to 285 Bell Street, Port Colborne a property that truly stands out for its versatility, character, and potential. The upper-level one-bedroom apartment has been tastefully renovated from top to bottom. With its fresh paint, brand new flooring, updated bathroom, new doors, and private entrance, this bright and modern space is perfect for extended family, guests, or as an income-generating rental. On the main floor, you will find a spacious three-bedroom home that showcases timeless character with original mouldings, hardwood flooring, and a kitchen and bath that hold incredible potential for your personal updates and design ideas. This level offers a warm, welcoming footprint that could easily be transformed into a showpiece residence.The lower level expands the possibilities with two additional bedrooms, a convenient laundry area, and important upgrades to the homes mechanicals including a new hot water boiler and water heater giving peace of mind for years to come. The 1.5-car garage is a true bonus, equipped with a wood stove, this space could serve as a workshop, a hobbyists retreat, a hangout spot, or simply a secure place to park your vehicle through the winter months. Whether you are searching for a multi-family property, a home with income potential, or simply a spacious residence with room to grow, this property checks all the boxes. With its unique blend of updates, character details, and functional space, 285 Bell Street is ready to welcome its next chapter. (id:50886)
Royal LePage NRC Realty
64 Glengowan Road
Toronto, Ontario
Welcome to this exquisite custom-built 4+2 Bedrm 6 Bathrm home, perfectly situated in the heart of Lawrence Park. Soaring 10ft ceilings, sleek pot lights, and White Oak hardwood flrs throughout. Open Concept living and dining rm creates a spacious environment ideal for entertaining with natural light through the floor to ceiling windows. Living rm boasts a gas fireplace. Dining rm features a wine cellar. Main flr office, complete with smart frosting film on glass offers option for privacy. Grand foyer showcases a walk-in closet with sliding doors, powder rm impresses with designer sink and heated floors. Mudroom off of side entrance with custom closets and bench. Gourmet kitchen is a chefs dream, with built-in Miele appliances, refrigerator, freezer, 6-burner gas range, coffee system, transitional speed oven, and dishwasher. Custom-built center island adorned with luxurious quartzite countertops. Open-concept family room, featuring another fireplace with walk out to deck. Natural light floods the contemporary staircase with skylights overhead. Primary suite offers a serene retreat, complete with a 6-piece ensuite, walk-in closet, gas fireplace, bar with beverage cooler, and speaker system, all overlooking the tranquil backyard. 2nd Bedroom with 4pc ensuite features custom built in closets. 4pc ensuite has caesar stone counter top, tub and heated floors. 3rd & 4th Bedrms offer south facing large windows with shared 3pc ensuite with Custom Vanity w/ Caesar stone Countertop, heated flrs, shower. Mezzanine office with gas fireplace. Lower level offers an expansive rec room, two additional bedrooms (ideal for a gym), 2 3pc bathrms, laundry, and a home theatre. Federal Elevator system. iPort Home Automation System. Hot Tub & Pool. Heated Driveway & Stairs, Front Porch, Rear Deck & Rear Stairs. Camera Security System. Double Car Garage. Sprinkler System. Concrete Deck w/Glass Railing (id:50886)
Mccann Realty Group Ltd.
RE/MAX Realtron Barry Cohen Homes Inc.
275 Cartier Drive N
Woodstock, Ontario
Welcome home to 275 Cartier Drive! Stylishly updated and move-in ready, this bright and spacious multi level home features sleek new windows throughout, modern exterior doors and gorgeous black siding accenting the newly created attached garage. The open concept living room with soaring ceiling heights includes a formal dining area flooded with light and a spacious kitchen featuring a breakfast nook and plenty of cabinetry with quick access to upper and lower levels. In between is a powder room, large laundry room, and attached garage with man door and interior access. The oversized family room boasts a cozy fireplace, new luxury carpet, and triple-wide sliding doors that lead to a private backyard oasis with an oversized attached gazebo, new patio, shed, hot tub, and above-ground pool perfect for entertaining! Upstairs offers a generous primary bedroom with walk-in closet, two additional bedrooms, and an updated 4-piece bath. Freshly painted and new trim throughout. The lower level is partially finished with egress windows and electrical completed ideal for additional bedrooms or a guest suite plus a large crawl space for storage. Enjoy a fully fenced yard, landscaped front garden, and plenty of green space for kids and pets. This is the perfect blend of space, style, and family-friendly living! Gazebo 2022, windows/ exterior doors/paint 2023 (lifetime warranty) incl. 2 egress windows, siding 2022, carpet/ trim 2022, electrical panel 2020, enclosed carport/garage door 2022, new fence and gate 2022, furnace professionally maintained annually. (id:50886)
Century 21 Heritage House Ltd Brokerage
4 - 1254 Barlochan Road
Muskoka Lakes, Ontario
Single family cherished since the 1800's, this 82 acre lakefront landbank holding in the Barlochan corridor of Lk. Muskoka between Hudson's Point & Hemlock Point is available to be sold for the very 1st time in its history. ~180 feet (more or less) along the present water's edge with idyllic rippled sandy bottom cove, southern exposure, and a gently sloping 2.5 acre lakefront lot prime for redevelopment. The 80 acre backlands afford the rare and exciting chance to enjoy nature hikes, create recreational trails, or merely for privacy and conservation purposes. With its ease of access, and ideal location just off shore to numerous Beaumaris area islands, it would alternatively make a perfect jump-off spot, with drive to the shore potential and being under 2 hours to Toronto. The possibilities are seemingly endless. A very quaint, rustic, ~264 sq. ft. 2 bedroom water's edge cabin with stove & separate ~192 sq. ft. 2 room sleeping cabin with screened porch, are enjoyable "as is". However, these lands lend themselves to redevelopment, with granite outcroppings, towering pines, gentle contours, and a mixture of both rocky and sandy bottom shallower water shoreline with south exp. & a long view to the SE. High end properties in the neighbourhood. "The little house on the big block". Being marketed & sold in "as is" condition. (id:50886)
Harvey Kalles Real Estate Ltd.
112 Cedar Street S
Kitchener, Ontario
Downtown Kitchener Living at Its Best This all-brick home combines classic character with modern comfort and affordability, right in one of the most walkable pockets of Kitchener. The main floor feels bright and welcoming with a new gas fireplace, a separate dining room for dinner with friends, and a kitchen you will want to cook in. Designed for real life, complete with quartz counters, soft-close cabinets and sightlines to the living room from the island breakfast bar. Upstairs offers 4 bedrooms and a beautifully renovated bathroom, perfect for a growing family or anyone craving more space. Downstairs, the finished basement adds a cozy rec room with another gas fireplace, ready for movie nights or the big game. There is built-in storage, another full bathroom and a 5th bedroom or office all on this lower level. Step outside to your fully fenced backyard with a detached garage (power and EV rough-in), covered BBQ veranda, and a large shed (with Hydro) for all the extras. You're less than a 10-minute walk to the Kitchener Market, Victoria Park, the Iron Horse Trail, and some of the best local coffee shops, restaurants, and microbreweries in the region. With updated windows and doors, solid-core interior doors, and thoughtful renovations throughout, this home is completely move-in ready. Downtown living with space to grow - this one checks all the boxes. (id:50886)
Chestnut Park Realty(Southwestern Ontario) Ltd
9 - 55 Kerman Avenue
Grimsby, Ontario
Welcome home to Kerman Avenue ideally situated close to all town amenities. This bright, spacious and welcoming end-unit townhome boasts three bedrooms, hardwood floors, vinyl flooring, finished lower level, stately fireplace, ensuite privilege and glass enclosed shower. Enjoy roomy dining area, sizeable lower-level storage/laundry room, updated windows (2025), updated deck (2025), generous front gardens and designated parking space. Perfected located close to parks, schools, the highway and the scenic towns along the Niagara Escarpment including Grimsby, Beamsville, Vineland and Jordan. (id:50886)
Royal LePage State Realty
92 Pony Way
Kitchener, Ontario
Absolutely Rare & Unique Find!!! 5 BEDROOMS + 1 / 4 Bath, Corner Unit, Freehold Townhome With a Finished Walk-Out Basement. No Neighbors To The Side Or Back Nestled On A Premium 35 98 Ft Lot. It Feels More Like a Semi Overlooking Lush Greenery And Backing Onto Oak Creek Public School And Huron Community Centre. This Home Delivers Comfort And Functionality At Every Turn Offering Over 2,500 Sq. Ft. Of Total Living Space. The Modern Open-Concept Kitchen Flows Seamlessly Into The Sun-Filled Living Area, Framing A Beautiful View Of The Deck And Green Space Beyond. The Primary Suite Offers A Touch Of Luxury With A Glass-Enclosed Shower And A Spacious Walk-In Closet. The Lower Level Is Ideal As An In-Law Suite Or Other Creative Uses With Easy Access From The Gorgeous Patio To A Bright & Spacious Living Room, A Bedroom With French Doors And An Addition Exercise Room. Fantastic Location-Close To Shopping Plazas, Great Schools, Colleges And Indoor/Outdoor Recreation Facilities. A Truly Exceptional Opportunity To Own A Home That Combines Privacy, Space, And Convenience! (id:50886)
Century 21 Innovative Realty Inc.
12 Albert Street
Norfolk, Ontario
Tucked away in the quiet town of Langton, 12 Albert Street is the kind of home country songs are written about. Featuring two spacious bedrooms and two bathrooms, including a luxurious ensuite, this property blends high-end finishes with everyday comfort and functionality. The beautifully manicured lawn and garden, bordered by concrete walkways, lead to a charming covered front porch, perfect for morning coffees or relaxing evenings. Step inside to a large, welcoming foyer where grey vinyl plank flooring flows seamlessly throughout, setting a warm and unified tone. The open-concept design connects the kitchen and dining area, ideal for entertaining or family gatherings. The kitchen is a showstopper, complete with two walk-in pantries, extensive cabinetry, elegant white and grey marbled quartz countertops, matte black finishes, and brand-new Samsung stainless steel appliances. Just off the kitchen, the great room features a tray ceiling with built-in LED lighting, adding a touch of modern style and coziness. The primary bedroom serves as a private retreat, offering a spa-inspired ensuite with sleek subway tile. Both bedrooms include generous walk-in closets, while the mudroom provides built-in cubbies and a double-wide closet for optimal storage. Adding even more value and versatility to this exceptional property is a brand-new 42' x 25' detached shop. Designed to match the homes exterior, it features two garage-style doors, soaring 15-foot ceilings, and 100-amp electrical service wired and ready for a 200-amp upgrade, perfect for a workshop, storage, or future business use. Set on a generous lot with thoughtful design inside and out, 12 Albert Street isn't just a house, its where your next chapter begins. (id:50886)
Real Broker Ontario Ltd.
39 - 267 Traynor Avenue
Kitchener, Ontario
Modern 2-Bedroom Apartment for Rent Prime Location in Kitchener! Near Fairview Park Mall$1,995.00/month | 2 Bedrooms | 1 Parking Spot. Looking for comfort, convenience, and location? This spacious 2-bedroom apartment in the heart of Kitchener has it all! Features: Utilities included no extra monthly surprises Full kitchen with stove, fridge, dishwasher, microwave In-suite washer & dryer for ultimate convenience Secure entrance with intercom Security cameras for extra protection One parking spot included. Location Highlights: Steps from Fairview Park Mall Surrounded by top-rated restaurants, grocery stores, and everyday essentials Perfectly positioned near LRT and major transit routes Quick access to Highways 7 & 8 perfect for commuters Vibrant neighborhood with everything you need just minutes away. Whether you're a young professional, a small family, or anyone seeking a well-connected home base, this apartment offers the perfect blend of comfort and accessibility. (id:50886)
Realty One Group Flagship
44 - 267 Traynor Avenue
Kitchener, Ontario
Modern 2-Bedroom Apartment for Rent Prime Location in Kitchener! Near Fairview Park Mall$1,995.00/month | 2 Bedrooms | 1 Parking Spot. Looking for comfort, convenience, and location? This spacious 2-bedroom apartment in the heart of Kitchener has it all! Features: Utilities included no extra monthly surprises Full kitchen with stove, fridge, dishwasher, microwave In-suite washer & dryer for ultimate convenience Secure entrance with intercom Security cameras for extra protection One parking spot included. Location Highlights: Steps from Fairview Park Mall Surrounded by top-rated restaurants, grocery stores, and everyday essentials Perfectly positioned near LRT and major transit routes Quick access to Highways 7 & 8 perfect for commuters Vibrant neighborhood with everything you need just minutes away. Whether you're a young professional, a small family, or anyone seeking a well-connected home base, this apartment offers the perfect blend of comfort and accessibility. (id:50886)
Realty One Group Flagship
20455 Tecumseh Road
Lakeshore, Ontario
DON'T JUDGE THIS BOOK BY ITS COVER -IT'S BIGGER THAN YOU THINK AND IT'S COMPLETLY RENOVATED INSIDE! Welcome to your dream country retreat! Nestled on approx. 12.5 picturesque acres of loamy soil, this updated home offers the perfect blend of rural charm and modern comfort while being VERY close to Lighthouse Cove and Lake St. Clair. Inside, you'll find 3 spacious bedrooms and 2 full bathrooms, including a beautifully renovated private ensuite off the primary bedroom. In the heart of the home, is the fully updated kitchen, featuring modern finishes, newer appliances and functionality that's perfect for everyday living and entertaining. An extra large family room provides a warm and inviting space to gather and unwind. Step outside and enjoy the peace and privacy of the country setting, with plenty of space for recreation, gardening, or even small-scale farming. A 25'x25' outbuilding with a cement floor offers incredible flexibility. Use it as a garage, workshop, or extra storage space. There is also a 30'x30' (approx) cement pad in the back yard just waiting to be put to good use. Looking to offset your mortgage? The income-generating potential of renting out the land adds even more value to this already exceptional property. Whether you're dreaming of wide-open spaces, modern living, or a smart investment, this country gem offers it all. Don’t miss your chance to own a slice of the countryside! Updates in the last 4 years include; roof, plumbing, electrical, flooring, walls, lighting, kitchen, bathrooms, paint, trim, insulated crawl space, furnace (a/c is approx 10 yrs old), sump pump plus so much more. *Crops currently planted are not included in the sale* (id:50886)
Royal LePage Peifer Realty Brokerage
Bsmt - 185 Appalachian Crescent
Kitchener, Ontario
Immaculate side split Detached Home In A Very Convenient Location. Three Bedrooms With Closets, Windows And A side Yard. Brand New, Freshly Painted & Renovated, Quartz Kitchen, Pot Lights. Separate Laundry En-Suite. Close To The Amenities And Very Easy Accessible To The Transportation. Two Parking Spaces within the Tandem Driveway on the Right Side Of The Driveway For The Basement Tenants. Tenants Have To Pay 40% Of All The Utilities. No Pets And No Smoking Allowed. WIFI included (id:50886)
RE/MAX Crossroads Realty Inc.
92 Poole Crescent
Middlesex Centre, Ontario
Brand new and be the 1st live and enjoy this detached home! Numerous upgrades (worth over $65,000)! This property truly checks all the boxes! The spacious open-concept main floor offers seamless flow between the kitchen , dining, and living, areas perfect for everyday living and entertaining . Large windows fill the space with natural light, the modern kitchen is equipped with stainless steel appliances, granite countertops, backsplash , undermount sink, ample pantry space and a direct walkout to the backyard. An upgraded staircase with stained poplar wood and metal spindles leads to the second level, where all four bedrooms, are located . No carpets through. The primary suite features large windows, a walk-in closet, and a spa inspired ensuite with a glass stand up shower and double sinks. The unfinished basement already has a separate entrance provides plenty of space to customize to your needs (in-law suite or rental unit)** An active Tarion Warranty covering workmanship , materials and more offering peace of mind for your investment** Located in a peaceful, family -friendly community with a mix of newer and established homes. This property is just minutes from Highway 402, restaurants, grocery stores, hardware stores, Komoka Community Center, Komoka Provincial Park, and more! Seeing is believing!** (id:50886)
RE/MAX West Realty Inc.
Lot 4th Line Road
North Glengarry, Ontario
Looking to live a more private lifestyle where you can enjoy recreational activities, build a homestead, and create your dream home? This 27 ACRE lot is one you won't want to miss out on. Just minutes from the Quebec border and about an hour from both Ottawa and Montreal, you'll have the perfect balance of seclusion and convenience. Close enough to Alexandria for frequent shopping trips, yet far enough away to escape the noise of city life. Call today to book a viewing! (id:50886)
RE/MAX Affiliates Marquis Ltd.
141 Main Street
Leeds And The Thousand Islands, Ontario
Beautiful home in the Heart of Seeleys Bay. Just a short drive from Kingston and Gananoque, this is beautifully renovated. Situated on a large lot. Thoughtful upgrades throughout include modern flooring, fresh paint, new windows, and more,blending contemporary comfort with classic charm. Spacious bedrooms, while the basement provides abundant storage. Located in the vibrant, full-service community of Seeleys Bay, residents will enjoy walking access to a grocery store, LCBO, pharmacy, medical clinic, library, gym, and even a local chocolatier. Outdoor enthusiasts will appreciate the nearby parks, playgrounds and free public boat launch. This rare property offers the perfect combination of character, space, perfect for any type of buyer. (id:50886)
Icloud Realty Ltd.
141 Main Street
Leeds And The Thousand Islands, Ontario
Beautiful home in the Heart of Seeleys Bay. Just a short drive from Kingston and Gananoque, this is beautifully renovated. Situated on a large lot. Thoughtful upgrades throughout include modern flooring, fresh paint, new windows, and more,blending contemporary comfort with classic charm. Spacious bedrooms, while the basement provides abundant storage. Located in the vibrant, full-service community of Seeleys Bay, residents will enjoy walking access to a grocery store, LCBO, pharmacy, medical clinic, library, gym, and even a local chocolatier. Outdoor enthusiasts will appreciate the nearby parks, playgrounds and free public boat launch. This rare property offers the perfect combination of character, space, perfect for any type of buyer. (id:50886)
Icloud Realty Ltd.
8 - 210-228 Pitt Street W
Cornwall, Ontario
Downtown Cornwall, 2 bedroom with den, 1 Bathroom,1 Parking Space, Ideally located within walking distance of shopping, restaurants, and the waterfront. Rent $ 1800 plus Hydro. No Pet or Smoking allowed in the Unit. Reference and Job Letter required. 48hr irrevocable on all offers. (id:50886)
Royal LePage Performance Realty
43 Elma Street
St. Catharines, Ontario
If you are tired of stairs and looking for a thoughtfully laid out bungalow, you have stumbled on the right home! On the main floor you have 3 bedrooms, spacious living room, an updated 4 pc bathroom, dining room, and loads of counter space in the kitchen! The home has a separate side entrance so there is in-law suite potential. An additional 800+ of finished sq ft In the basement you will find a little workshop, large bedroom, another updated bathroom and an oversized Rec Room. With an 18-ft aboveground pool in the backyard and a gazabo offering a mix of sun and shade, the summers can be filled with family gatherings and lasting memories. Located in the North End Neighbourhood of Lakeport., it is Ideal for those who prefer a quieter lifestyle without sacrificing access to city conveniences. A tranquil, family-friendly vibe and an abundance of Mature tree-lined streets, it is in one of the nicer neighbourhoods in St. Catharines. Easy to get to the highway and close proximity to trails. Close by, you will find the recently enhanced Elma Street Park that is both a peaceful outdoor space and an activity center that includes a basketball court & ball hockey nets. Parking in the driveway for 3 cars. (id:50886)
RE/MAX Escarpment Realty Inc.
45 - 45 Linden Avenue
Guelph/eramosa, Ontario
Welcome to 45 Linden Ave, a beautiful end-unit bungaloft condo townhome offering stylish, low-maintenance living in the heart of Rockwood. The spacious foyer greets you with high ceilings, ceramic flooring, a double closet & the convenience of a 2-pc bath. The main floor features a bright open-concept design with hardwood flooring, updated light fixtures & large windows. The dining area flows seamlessly into the Barzotti kitchen, complete with a centre island with seating, stainless steel appliances, granite countertops, a ceramic backsplash, soft-closing drawers, under-cabinet lighting & a walk-in pantry. Overlooking it all, the living room offers a cozy gas fireplace, pot lights & a walkout to the private deck, perfect for barbequing or relaxing outdoors. Beside the kitchen, a well-designed laundry room with built-in cabinetry, laundry sink, storage closet & direct garage access adds everyday convenience. The main floor primary suite is a private retreat, featuring a 4-pc ensuite with a soaker tub, stand-up shower, linen closet, large window & a walk-in closet directly off the bathroom. Upstairs, the loft provides flexible living space with a family room overlooking the foyer, pot lights & an office nook. Two additional bedrooms, each with large windows & double closets, share a 5-pc bath with a combined tub/shower, double vanity & linen closet. The fully insulated, builder-framed basement with a rough-in for central vacuum is ready for your vision, whether it's for a home gym, games room, or additional living space. Parking is plentiful with a double-car garage, private double-wide driveway (refinished in 2025) & visitor parking nearby. Maintenance fees cover snow removal, grass cutting, landscaping, visitor parking & exterior upkeep, including roof & gutters. Just steps from conservation areas, scenic trails, local shops & family-friendly amenities, this home is the perfect opportunity to experience Rockwood living at its best. (id:50886)
Royal LePage Real Estate Associates
158 King Street N Unit# 502
Waterloo, Ontario
Five reasons you will love 158 King St N #502! 1) This building is located conveniently between Uptown Waterloo and the university district, perfect for students and young professionals 2) Students especially will love bus stop access just steps from the building 3) Floor-to-ceiling windows will give you plenty of natural light 4) With ensuite laundry, stainless steel appliances, and spacious layout, you’ll have everything you need for easy living 5) No need to wait; this unit is available immediately! (id:50886)
Keller Williams Innovation Realty
0 County Road 121
Minden Hills, Ontario
24 ACRES OF SCENIC SECLUSION WITH ENDLESS POTENTIAL FOR YOUR DREAM ESCAPE! Leave behind the noise and chaos of city living with this stunning 24-acre property, offering peace, privacy, and endless opportunities. Nestled in nature, this untouched land features a serene small pond surrounded by mature trees, creating a tranquil and picturesque setting. Whether you envision building a cozy off-grid cabin, a seasonal retreat, a hobby farm, or even your permanent dream home, the possibilities here are endless. Imagine weekends spent at your own rustic campsite or retreat, where family and friends can enjoy the beauty of the great outdoors. With its convenient location on a major road, the property provides easy access to nearby towns like Kinmount and Minden, where youll find shopping, dining, and all the amenities you need. For outdoor enthusiasts, this lot is perfectly situated near trails, lakes, and parks, making it ideal for boating, fishing, and exploring. The wooded property provides outstanding hunting opportunities with abundant wildlife nearby and offers year-round activities like hiking, birdwatching, and snowshoeing on your own private land. Beyond its natural charm, this expansive and picturesque property holds long-term investment potential, combining rural serenity with exceptional value. This rare offering is a fantastic opportunity for nature lovers and adventurers to create their own private paradise. Dont miss your chance to own a piece of serene Canadian wilderness! (id:50886)
RE/MAX Hallmark Peggy Hill Group Realty
1a - 1550 South Gateway Road
Mississauga, Ontario
Good Investment Opportunity comes with food court restaurant equipment. Turn key operation, all the chattels and equipment are included with the purchase. BE YOUR OWN BOSS, very LITTLE startup business COST!!!!!! Busy food court unit at Dixie Park Mall, Great exposure with corner location. Lots of parking next to Canada Post office building with more than 4500 employees. Close to many other Office Headquarters, 401/403/410 and public transit, GO station. Minutes from Pearson International Airport. (id:50886)
Trustwell Realty Inc.
203 - 251 Main Street
Milton, Ontario
Elevate Your Business By Leasing This Prime Office Space In The Heart Of Downtown Milton. Located In The Historic Carriage Square And Surrounded By Plenty Of Parking, Restaurants And Shops. The Available 814sq' Unit Is Bright And Spacious With High Ceilings And Large Windows Overlooking Main St Making It An Ideal Space For A Wide Range Of Office Uses. There Are 2 Private Office Spaces And A Larger Boardroom/ Conference Room With Washrooms Just Down The Hall. This Is A Gross Lease Meaning All Your Costs Are Included In One Low Monthly Payment. (id:50886)
Kingsway Real Estate
77 - 1250 Mississauga Valley Boulevard
Mississauga, Ontario
This beautifully renovated 4-bedroom, 2-bathroom townhome offers two full storeys design plus a finished basement. Completely updated in 2024 with premium materials and superior workmanship, this home showcases a modern open-concept layout, elegant finishes, and thoughtful design throughout. Enjoy three private balconies perfect for morning coffee or evening relaxation. The finished basement adds valuable living space-ideal for a family room, office, or guest suite. This property includes two underground parking spots w EV charger and an extra-large locker, providing plenty of storage. Internet and Cable TV are included in the maintenance fees for added convenience. Located in the highly desirable Mississauga Valley community, close to schools, parks, shopping, and transit. Just minutes to Square One and major highways, this move-in-ready home offers style, comfort, and unbeatable value. (id:50886)
Royal LePage Terrequity Realty
D204 - 720 Whitlock Avenue
Milton, Ontario
Welcome to Mile & Creek Phase 2 - Modern Living by Mattamy Homes! Be the first to call this brand-new, never-lived-in Junior 2-Bedroom suite your home! Designed for comfort and modern living, this stunning unit features 9-foot ceilings, floor-to-ceiling windows, and an open-concept layout that fills the space with natural light. Start your mornings with coffee on your oversized balcony or unwind after a long day in your private retreat. The den is perfectly sized for a second bedroom, guest room, or home office, offering flexibility to suit your lifestyle. The sleek kitchen showcases never-used stainless steel appliances, quartz countertops, and contemporary cabinetry - ideal for both everyday living and entertaining. Residents of Mile & Creek enjoy a vibrant community and resort-style amenities, including:? Fully equipped fitness centre? Yoga & wellness studio? Stylish party room and lounge? Outdoor terrace with BBQ stations? Co-working and study spaces? Visitor parking and EV charging stations? 24-hour security and concierge Located in the heart of Milton, close to shopping, restaurants, schools, trails, and GO Transit- this is the perfect place to live, work, and relax. Note - window coverings to be installed. (id:50886)
Royal LePage Signature Realty
17 Slater Court
Toronto, Ontario
Welcome to this charming and meticulously maintained 4+1 bedroom semi-detached home, ideally situated on an expansive premium pie-shaped lot at the end of a quiet, family-friendly court-offering privacy and no through traffic. This property features a detached garage and an oversized driveway, providing ample parking space. A main-floor bedroom adds versatility and convenience, especially for multigenerational families or those with elderly members. The home has seen numerous recent upgrades to enhance comfort, energy efficiency, and overall value: Roof (2018): Fully replaced with new shingles and plywood, ensuring structural integrity and long-term durability. HVAC System (2022): New high-efficiency furnace and air conditioning unit installed, delivering improved climate control throughout the year. Windows & Doors (2025): All windows, interior and closet doors, and the front door have been upgraded to modern, energy-efficient models. A new garage door was also added, enhancing curb appeal and functionality. Flooring: Hardwood and ceramic flooring have been recently replaced, creating a fresh, contemporary interior with easy maintenance and lasting appeal. Driveway: Completely redone, offering a clean, smooth surface that enhances the property's exterior presentation. The spacious backyard is a standout feature, boasting a beautifully landscaped garden with mature apple, pear, plum, peach, and cherry trees-perfect for enjoying seasonal harvests in your own private oasis. This is a rare opportunity to own a thoughtfully updated home on a premium lot in a sought-after location. A must-see! (id:50886)
Master's Choice Realty Inc.
#lower - 240 Wellesworth Drive
Toronto, Ontario
Welcome to this newly renovated legal 2-bedroom basement apartment offering over 1,000 sq. ft. of bright, open living space in the highly sought-after Centennial/Eringate community. The home features a spacious family and dining area, an inviting eat-in kitchen, a modern 3-piece bathroom, and massive windows that allow natural light to pour in throughout the day. With a 2-car driveway, convenience is built right in. Perfectly located, you'll enjoy being just steps from TTC transit, local parks, shopping, and quick access to major highways, as well as the Etobicoke Olympium and Centennial Park. Families will appreciate being directly across from Wellesworth Junior Public School and within walking distance to Michael Power-St. Joseph High School. (id:50886)
Royal LePage Meadowtowne Realty
401 - 2121 Lakeshore Road
Burlington, Ontario
Welcome to boutique living at Village Gate, in one of Burlington's most sought-after Lakeshore areas. This 2 bed plus den, 2 bath corner suite offers over 1,500 square feet of thoughtfully planed living space with a quiet treed setting and peaceful views of the manicured grounds, Rambo Creek and Lake Ontario. Designed for style and functionality, the updated kitchen features quartzite counters, stainless-steel appliances, glass subway tile backsplash, under cabinetry lighting, a moulded tray ceiling, pot lights, and a breakfast bar. The open concept living and dining areas enjoy eastern exposure, filling the space with natural light through the tree-lined windows and the generous layout grants enough room for multiple seating areas to entertain comfortably. An adjacent den with French doors, California shutters and glimpses of the lake provides an ideal space for a home office, reading room or dinette. The primary suite is equipped with a large walk-in closet, custom organizers and a 5-piece ensuite with marble vanity, his and her sinks, standalone shower, and tiled jetted tub. Additional highlights include a spacious second bedroom, a 3-piece bath with glass shower, side by side in-suite laundry, a front coat closet, custom walk-in pantry, built-in closet organizers, and a separate storage locker. Residents enjoy the benefits of underground parking, ample visitor parking, and condo fees inclusive of all utilities, cable, and internet. The updated lobby, meticulous grounds, well-managed community and quiet atmosphere from its exclusive 39 suite capacity make living at Village Gate a pleasure. Located within walking distance to downtown shops, cafés, restaurants, Spencer Smith Park, the waterfront trail, hospital, and major highways, this residence offers a refined, low-maintenance lifestyle with every convenience at your doorstep. (id:50886)
RE/MAX Twin City Realty Inc.
9 Iroquois Avenue
Mississauga, Ontario
Welcome to 9 Iroquois Avenue, a stunning custom-built semi-detached home in the heart of Port Credit Village, Mississauga. Offering approximately 2755sq.ft. of finished living space, this home blends modern design with elegant, functional details throughout. The main floor features an open-concept layout with living, dining, and kitchen areas. The chef's kitchen includes high-end JENN-AIR appliances and a large quartz island, with a walkout to a landscaped backyard, perfect for entertaining. Upstairs, the primary suite offers a generous sized walk-in closet and a spa-inspired 4-piece ensuite with glass shower and vanity. Three additional bedrooms feature large windows and closets with B/I shelving. A top-floor laundry room and 5-piece main bathroom complete the level. The finished basement includes a built-in entertainment centre with projector and electric fireplace, a flexible space for a home office or potential guest bedroom, and a modern 3-piece bath. The home is wired with Cat5 Ethernet throughout, with additional Cat6 cabling to the living room, upstairs office, and basement, ensuring high-speed connectivity. Located near Mentor College, Port Credit Secondary, Forest Avenue Public School, and Blyth Academy, this home is ideal for families and first time buyers alike. Enjoy shops, restaurants, parks, and Lake Ontario trails steps away, with quick access to the QEW, Hwy 427, and Pearson Airport. 9 Iroquois Avenue combines luxury, style, and convenience in one of Port Credit's most desirable locations. Welcome Home! (id:50886)
Sutton Group Realty Systems Inc.
116 Milton Street
Toronto, Ontario
How would you like to experience the perfect moment everyday? Living at 116 Milton Street provides a lifetime of perfect moments. Maybe it's starting the day enjoying a peaceful moment under the canopy of trees in the backyard or immediately feeling lighter upon arriving home to a relaxing vibe after a stressful day. How about later in the evening, sitting on the front porch, glowing with pride as an admirer's gaze is drawn towards your inviting property. This is a home filled with life, filled with potential. It's where family, friends and neighbours come to gather. Why? Because it was thoughtfully re-imagined in 2007 with the character and fundamentals that so many other properties on the market today lack. This Farmhouse style home sits on a large 45 x 133 ft. lot and spans over 2100 sq.ft above grade + finished basement. Don't worry about moving again in a couple of years, this is a home for planners, for long-term thinkers. With a side-entrance, there is access to the expansive basement which is ready for the ultimate rec room or an in-law suite, as there are rough-ins for a kitchen and washroom. The enormous backyard provides privacy, room to run and potential to expand. The neighbourhood is unbeatable with the conveniences of living near the Toronto core, but without all the construction, chaos, and headaches of downtown living. It sounds cliche, but this lot and location provide country living in the city. It's only a 20-minute walk to Mimico Go Station, plus easy access to the Gardiner Expressway. There are plenty of cycling and jogging paths nearby, or if you are feeling more chill, there is beautiful Sunnyside Beach. This property is really at the perfect intersection of city and suburban living and it should come as no surprise that it has not only been the owners home for many years, it has been their sanctuary. Today, for the first time in a long time, it can be yours. Please come experience a perfect moment for yourself and book an appointment today! (id:50886)
Royal LePage Signature Realty
103 Native Landing
Brampton, Ontario
Park-Facing 3 bedroom, 3 washroom Semi-Detached with a 2 bedroom legal basement apartment.1870 Sq Ft, 3 Bed, 3 Bath . Well maintained home featuring double door entry, concrete walkway, and a backyard patio. The spacious main floor offers a combined living and dining area, a separate family room, and a bright breakfast nook overlooking the backyard. Enjoy hardwood flooring throughout. The primary bedroom includes a 4-piece ensuite and walk-in closet. The additional two bedrooms share a Jack-and-Jill bathroom. Convenient second-floor laundry adds to the functionality. Located just minutes from Hwy 410, and within walking distance to grocery stores, schools, and all essential amenities. Some pictures are virtually staged. Basement apartment includes its own separate laundry. (id:50886)
Royal LePage Signature Realty
7 - 1200 Derry Road E
Mississauga, Ontario
Take advantage of this outstanding opportunity to lease a well-designed office space offering excellent visibility on the high-traffic Derry Road corridor.Located on the second floor, this versatile unit features a functional layout that includes 9 private offices, a shared meeting room, a spacious reception area, a fully equipped kitchen, and two washrooms (separate for men and women) for your convenience. The space is filled with natural light from skylights, creating a bright and welcoming work environment.Perfectly suited for professional services such as Lawyer's Office, accounting firms, immigration consultants, and travel agencies, this property offers the ideal setting for businesses seeking a prominent and accessible location. Offices are also available to rent individually at $650 per month, with shared access to the kitchen and washrooms.**Only Second Floor Available for Lease** (id:50886)
Coldwell Banker Sun Realty
2305 - 15 Legion Road
Toronto, Ontario
Privacy and View , Welcome to this bright and well-maintained 1 Bedroom + Den condo with parking and locker at 15 Legion Rd, Suite 2305, featuring a coveted ravine view and spectacular Toronto skyline backdrop. Perched on the 23rd floor with only 8 suites per level , this residence offers rare privacy and comfort. The open-concept layout is enhanced by wall-to-wall windows that flood the space with natural light and showcase the breathtaking views.Hunter Douglass blinds. The modern kitchen is equipped with stainless steel appliances, granite counters, valance lighting, and a stylish backsplash. The den provides flexible use as a home office or guest area. Resort-style amenities include an indoor pool, hot tub, sauna, fitness and yoga studios, theatre, wine lounge, party rooms, childrens playroom, and outdoor BBQ cabanas. Ideally located steps to waterfront trails, parks, shops, restaurants, cafes, and transit, with easy access to highways. (id:50886)
Keller Williams Referred Urban Realty

