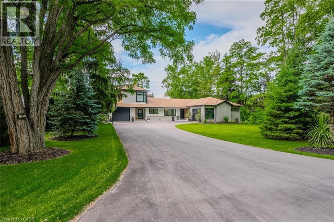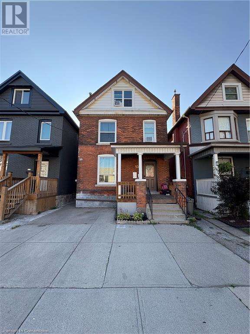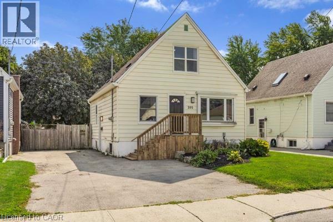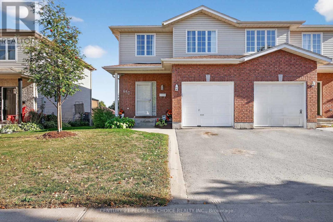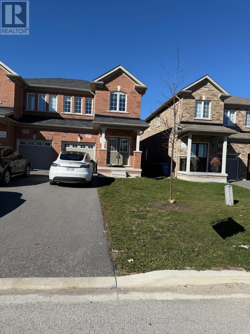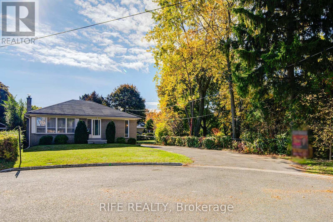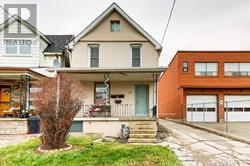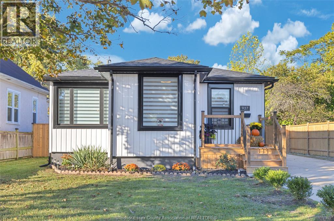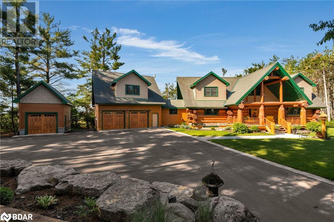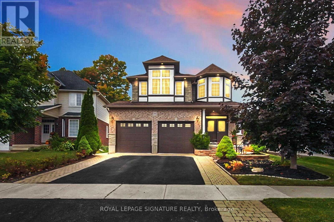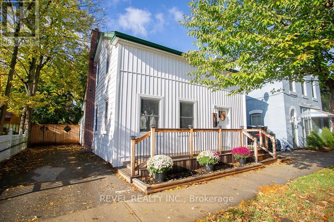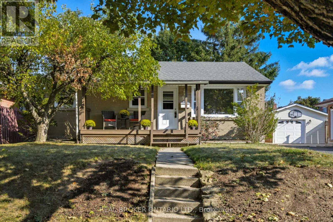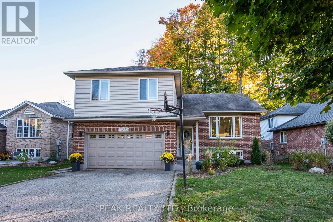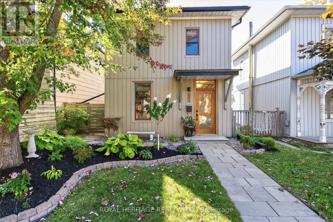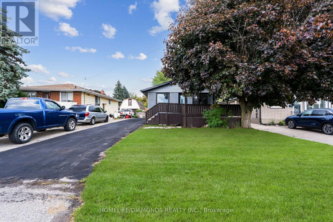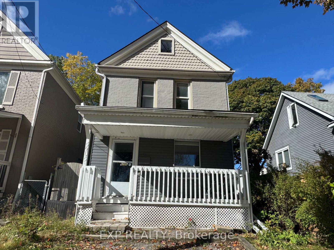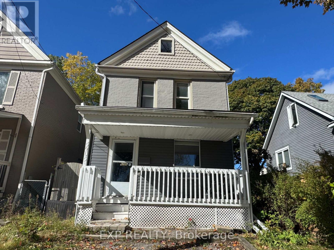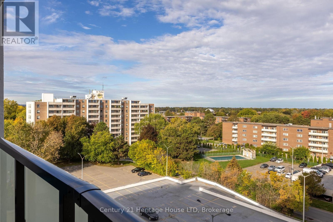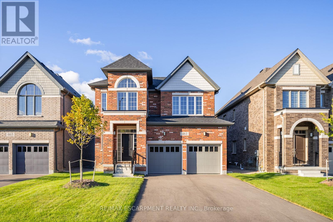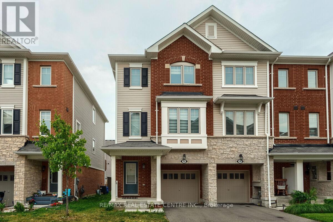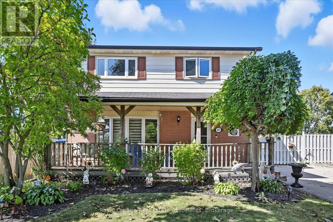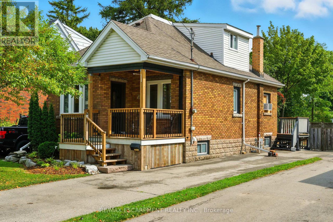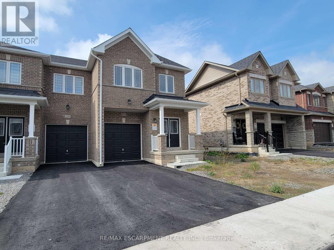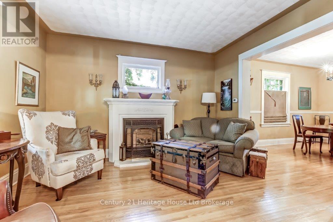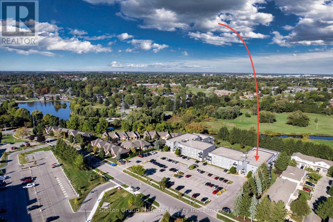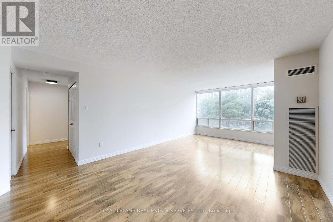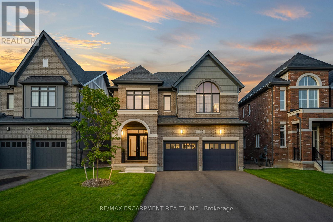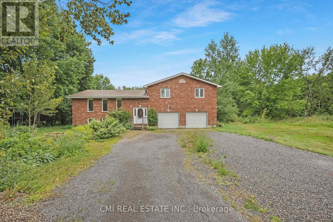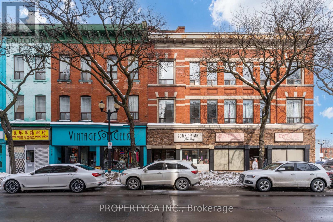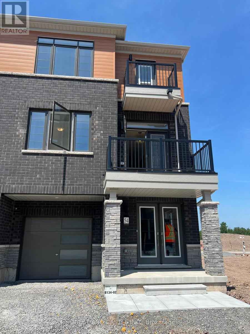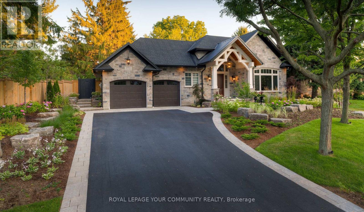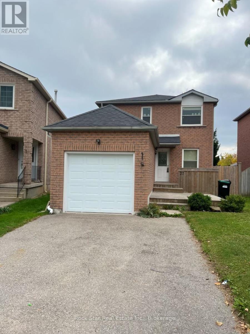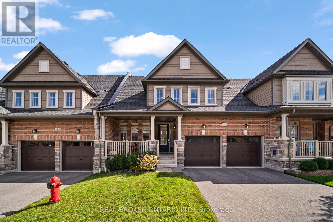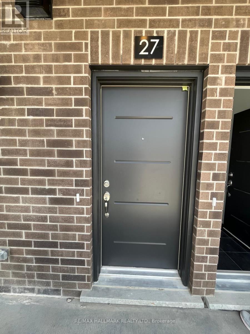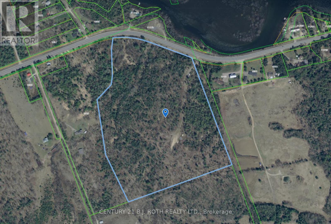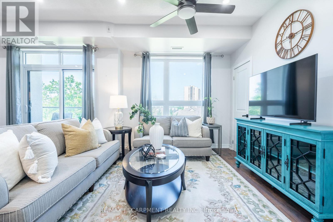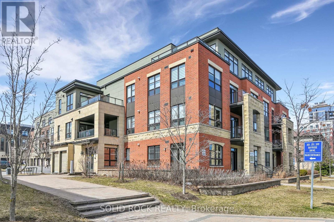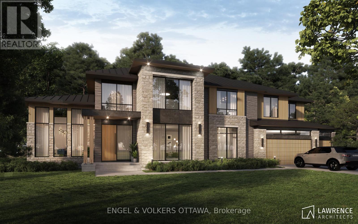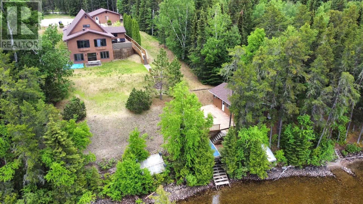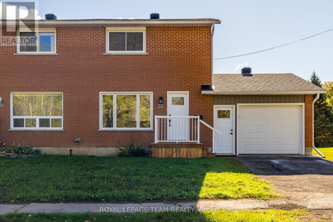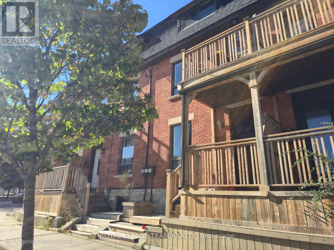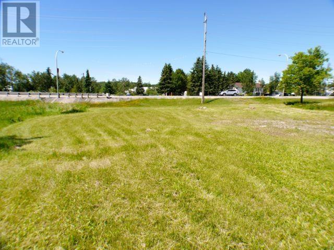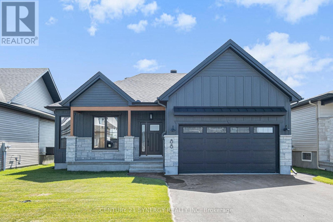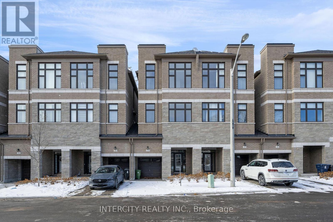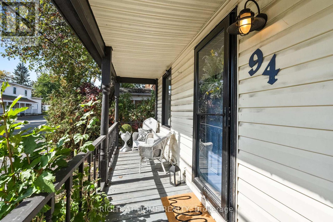195 Riverbank Drive
Cambridge, Ontario
Rare opportunity to own the perfect multi generational family home on a 1.3acres lot! Country living in the heart of the city! Less than a year old custom addition to the existing home gives you not only an amazing in law suite but all the space you need for the extended family with now over 6100sqft of total finished space, 9 spacious bedrooms and 8 modern bathrooms. The original home was fully renovated to the bones giving you the peace of mind as well as all the quality modern finishes. Breathtaking finishes throughout the full house such as two custom kitchens made for a chef, both with quartz countertops, new appliances and custom shelving. Floor to ceiling windows give the space plenty of natural light. Two main floor laundry rooms were added for your convenience. The bathrooms are exquisite with ceramic tiles, quartz countertops and beautiful pluming fixtures. For your comfort and privacy this home offers 3 primary bedrooms with ensuite and walk-in closets. If extra space is needed there are two separate walk-out basements with rec-rooms, bedrooms and a bathroom each. The private treed lot with a creek in the back and two large covered decks offer you all the space for outdoor entertainment. Brand new well and septic system as well. Location is incredible, with everything so close by, highways, shopping, transport, trails, the Grand river, the hospital and so much more. With so much space and so many features this unique home needs to be seen in order to appreciate its full value! Book a showing now! (id:50886)
Keller Williams Innovation Realty
53 William Street Unit# Main
Hamilton, Ontario
Affordable one-bedroom, one-bath main-floor unit in the heart of Hamilton. This rental offers straight forward living with close proximity to amenities, shops and restaurants. Ideal for anyone seeking a budget-friendly space with solid bones. Interior highlights include a combined living and dining area, a kitchen with ample cabinet storage, and bathroom. The bedroom is ample size. One dedicated outdoor parking spot adds convenience in this central location. This unit presents an excellent entry point into Hamilton’s tight rental market. Heat and water included. Available immediately. Contact to schedule a viewing. (id:50886)
RE/MAX Escarpment Realty Inc.
205 East 26th Street
Hamilton, Ontario
Charming 1 ½ Story Home – Updated & Move-In Ready! Welcome to this beautifully updated 1 ½ story home offering the perfect blend of comfort, style, and convenience. Featuring 3 spacious bedrooms, this home has been thoughtfully refreshed from top to bottom with brand-new flooring and fresh paint throughout, giving it a bright and modern feel. The updated kitchen showcasing quartz countertops, new stainless steel appliances, and stylish finishes—ideal for both everyday living and entertaining. Bathrooms have also been tastefully updated. Additional features include some new windows and a new sliding door that opens to a large backyard—perfect for relaxing or hosting gatherings. Located in a highly convenient area, this home is just minutes from schools, shopping, and the Link. Don’t miss out on this move-in ready gem in a prime location! (id:50886)
Coldwell Banker Community Professionals
650 Tanner Drive
Kingston, Ontario
Welcome to 650 Tanner Drive - Your Next Home Awaits in the Heart of Kingston!Tucked away in a friendly, well-established neighbourhood, this beautifully maintained 2-storey semi-detached home offers the perfect mix of comfort, functionality, and location. Whether you're a growing family, a first-time buyer, or looking to downsize, this home truly has it all, and it's priced to sell! Step inside to a bright, open-concept main floor where the updated kitchen (complete with a movable island) flows effortlessly into the dining and living areas, perfect for family time or entertaining guests. A convenient 2-piece powder room completes the main level. Upstairs, you'll find three generous bedrooms, including a spacious primary with cheater-access to the full bathroom, ideal for busy mornings or unwinding after a long day. The finished basement adds even more living space, featuring a versatile rec room, a 3-piece bathroom, and room for a home office, play area, or cozy movie nights. Outside, enjoy your own private oasis with a large, fully fenced backyard and a two-tiered deck, perfect for BBQs, entertaining, or simply relaxing. Recent updates include a new high-efficiency furnace (2023), roof (2019), and fridge (2023), giving you peace of mind for years to come. The single-car garage and extra driveway parking add everyday convenience. Located in a central Kingston community close to schools, parks, shopping, and transit, everything you need is right at your doorstep. Move-in ready, beautifully maintained, and priced to sell - 650 Tanner Drive is more than just a house; it's the place you'll be proud to call home. (id:50886)
Century 21 People's Choice Realty Inc.
131 Seeley Avenue
Southgate, Ontario
Opportunity to Lease a Beautiful Newer Semi-Detached Home!Discover this modern 2-storey home located in the peaceful community of Dundalk, Southgate-just 15 minutes north of Shelburne. Featuring 4 spacious bedrooms, 2.5 bathrooms, and a bright open-concept main floor with 9-foot ceilings, this home offers comfort and style. Enjoy a large country kitchen, a great backyard for family gatherings, and parking for three vehicles. The home includes five new appliances and an unspoiled full basement for extra storage or future finishing. Move-in ready and available immediately! Floor plans are available for download in the attachments. (id:50886)
Bay Street Group Inc.
306 Wenlock Avenue
Richmond Hill, Ontario
Beautifully Maintained Home in a Quiet Cul-de-Sac Court! Nestled in a desirable court location with ample parking on a long private driveway (fits up to 6 cars). Featuring newer flooring throughout, a gourmet kitchen with quartz countertops, an elegant backsplash, custom cabinets, and stainless-steel appliances. Brand new washroom. Newly finished 2 Bedroom basement with separate side entrance, open-concept living area, upgraded flooring and baseboards, bedroom, and 3-pc washroom, perfect for in-laws or rental potential. Owned furnace, A/C, and HVAC system, no extra cost to buyer. Beautifully hedged backyard offers privacy and outdoor enjoyment. Located minutes to Bayview Secondary (IB Program), French Immersion & Elementary Schools, GO Train, transit, and shopping. Lovingly cared for, the house never rented, everything kept in pristine condition. The owner has a 3,600 sqft. A new home architectural drawing is available for this lot and can provide it upon request. (id:50886)
Rife Realty
10 Lambton Avenue
Toronto, Ontario
Recently renovated basement apartment In A Prime Location On A Major Bus Route, With The New Eglinton Lrt (Coming Soon) Just A Short Distance Away, As Well As Scarlett Woods Golf Course, Tennis Club, And Parks. Don't Miss Out! (id:50886)
Century 21 Leading Edge Realty Inc.
937 Lauzon Road
Windsor, Ontario
WELCOME TO 937 LAUZON!!! FULLY GUTTED & RENOVATED TO THE NINES W/HIGH END FINISHED INSIDE AND-OUT & CUTE AS A BUTTON, NESTLED IN A QUIET RIVERSIDE NEIGHBOURHOOD. CLOSE TO SCHOOLS (RIVERSIDE HIGH, BRENNAN HIGH, AND HERMAN & DAVID SUZUKI ELEMENTARY, ST JOSEPH CATHOLIC GRADE SCHOOLS), PARKS, SHOPPING, DOCTOR OFFICES AND THE NEW COSTCO LOCATION. OFFERING BUNGALOW/RANCH STYLE LIVING WITH THREE BEDROOMS AND TWO FULL BATHROOMS, PLEASE SEE ATTACHED ALL UPDATES IN THE DOCS. SPARED NO EXPENSE WITH HIGH-END FINISHES TO MAKE THIS A STUNNING HOME FOR THE NEW OWNERS. EXTRA LARGE CEMENT DRIVEWAY FOR APPROX 4-6 CARS PARKING. BRAND NEW KITCHEN WITH GRANITE COUNTERTOP & STAINLESS STEEL APPLIANCES WITH WARRANTY COFFEE/WINE BAR, TWO MODERN BATHROOMS WITH DEEP TUB, GLASS DOORS & GLASS SHOWER. EXTRA DEEP LOT (148 FT) TO PUT AN IN -GROUND POOL OR ADU (ADDITIONAL DWELLING UNIT) WITH CITY'S APPROVAL, GARAGE OR POLE BARN. THIS WONT LAST LONG. LOOKING AT OFFERS AS THEY COME. TRADITIONAL LISTING. L/S IS THE SELLER. CALL L/S FOR FURTHER INFORMATION. OPEN HOUSE SUNDAY 2-4 PM (id:50886)
Royal LePage Binder Real Estate
11 Nevis Ridge Drive
Oro-Medonte, Ontario
Prepare to be awestruck by this one-of-a-kind custom-built log home crafted from hand-peeled Western Red Cedar. Nestled on a private, tree-lined 2.1-acre lot at the end of a peaceful cul-de-sac, this spacious home offers over 5,900 sq. ft. of warm and inviting living space that embodies true character and charm. Exquisite craftsmanship and superior quality are evident in every detail of this home, from its 6 bedrooms and 4.5 baths to its energy-efficient geothermal system, while the Western Red Cedar construction guarantees many lifetimes of low-maintenance beauty. Step into the awe-inspiring great room, where soaring vaulted ceilings and a stunning stone fireplace anchor the home with both grandeur and coziness, seamlessly flowing into a chef’s kitchen equipped with granite countertops, stainless steel appliances, and ample prep space. At the same time, the adjacent dining area offers the perfect setting for intimate family meals or unforgettable gatherings. The main floor master suite is a sanctuary in itself, complete with an ensuite bathroom and walk-in closet. Every corner of this home exudes comfort, from the private upper-level den with scenic views and ensuite bedrooms that provide a retreat-like experience for family and guests, to the radiant-heated lower level, an inviting haven perfect for cozy winter evenings or year-round entertaining. The attached radiant-heated garage with smart openers includes an incredible 650 sq. ft. loft, ideal for a home office, studio, or creative endeavours. Meanwhile enjoy the outdoors from the new 1,100 sq ft back deck or charming front porch surrounded by armor stone landscaping, gardens and walkways. A Year-Round Escape located just 7 minutes from Orillia and 1 hour from Toronto, this home is perfectly positioned for convenience and leisure. Whether you're exploring nearby lakes, trails, or ski hills, or enjoying the magical ambiance of the home during the holidays, this property offers an unparalleled lifestyle. (id:50886)
Painted Door Realty Brokerage
26 Frasson Drive
Guelph, Ontario
Welcome to this exceptional all-brick detached home set on a rare, extra-large irregular lot that provides outstanding outdoor space and privacy. This unique property stretches over 200feet deep on one side and totals roughly 0.30 acres. A true find in this sought-after neighbourhood. Built in 2008 by Fabbian Homes and lovingly maintained by the original owners,the residence offers over 2,500 sq ft of above-grade living space plus a fully finished basement, combining quality construction with thoughtful upgrades for today's modern family.Inside, 9-ft ceilings, large windows and generous principal rooms create a bright and inviting main floor perfect for both everyday living and entertaining. The family-sized kitchen features abundant cabinetry and a raised breakfast bar with open sightlines to the spacious great room. A formal dining room and separate living area add flexibility for hosting or working from home.Upstairs, the luxurious primary suite includes a private sitting area, a large dressing room/walk-in closet and a spa-inspired ensuite with soaker tub and separate shower. Two additional oversized bedrooms share a well-appointed bath.The finished basement expands your living space with a massive recreation area ideal for movie nights, games zone or an at-home gym. Outside, the deep, irregular lot offers endless possibilities, opportunities rarely available in Guelph.Located in the desirable Grange Road community, this home is minutes to schools, parks,trails, shopping and commuter routes, making it a smart move for families relocating from the GTA who crave more space without sacrificing convenience. Immaculate, move-in ready and filled with pride of ownership, 26 Frasson Drive delivers size, quality and lifestyle in one remarkable package. (id:50886)
Royal LePage Signature Realty
82 Albion Street
Brantford, Ontario
Attention first-time home buyers and investors! Look no further - this detached 1.5-storey home is the perfect opportunity for you! Offering 2 bedrooms plus an office, 1.5 bathrooms, and a spacious backyard, this property blends modern updates with classic charm. Step inside to a bright and open great room featuring LED pot lights, a shiplap electric fireplace with a wood mantel, and laminate flooring throughout. A cozy office or den with shiplap detailing and sconce lighting creates the perfect space for working from home or a playroom. The kitchen offers white cabinetry with plenty of storage and a pantry, along with ample space for a dining table - ideal for family meals or entertaining friends. A functional mud room and laundry area with exterior access provides excellent storage and convenience. A freshly updated 4-piece bathroom with new tile and lighting completes the main level. Upstairs, you'll find a 2-piece bathroom and two spacious bedrooms. The primary bedroom features a sliding barn door with built-in closet organizers and charming wall niches for extra storage, while the second bedroom is bright and roomy - perfect for kids or guests. Outside, enjoy a massive backyard complete with a deck, gazebo, above-ground pool, and newer fencing - ideal for outdoor gatherings. Major updates include new siding (2024-2025), roof (approx. 2015), updated fencing and exterior lights, and a newer deck and front porch. This home is adorable and perfect for the next family to move in and enjoy! (id:50886)
Revel Realty Inc.
27 Broadmoor Avenue
Kitchener, Ontario
Set on a tree-lined street in the established Kingsdale neighbourhood, this charming bungalow offers 3 bedrooms, 2 bathrooms, new flooring, and a freshly painted main floor. The finished lower level has a flexible room that's perfect as an office, playroom, or studio, plus a cozy rec room, handy kitchenette, and a bedroom with a new egress window (2024), all tied together with an updated 3-piece bathroom.. A separate rear entrance to the basement is perfect for multigenerational family's or potential duplex. Sitting on a private 50' wide lot, the home is within walking distance to Wilson Avenue School and Wilson Park, and just minutes to shopping, dining, the Block Line ION station, and more. Notable upgrades: Roof- 2021, Furnace/AC -2025, All windows and doors 2024 and new sewer line from the house to the road. (id:50886)
Real Broker Ontario Ltd.
51 Eby Crescent
Wilmot, Ontario
Beautifully Updated Family Home in a Great Neighbourhood! Welcome to this spacious 5-bedroom, 3.5 bath side split with the perfect layout for family living. Renovated in 2021, this home features a custom kitchen with quartz countertops, updated bathrooms with new quartz surfaces, and new flooring throughout. The primary bedroom includes a private ensuite and walk-in closet, with three additional bedrooms and a full bath on the upper level. The cozy family room with a gas fireplace opens to a finished deck and hot tub, ideal for relaxing or entertaining. The finished lower level offers a rec room perfect for a kids' hangout or playroom, a fifth bedroom or home office, and a third full bathroom. The large, fully fenced yard with mature trees provides privacy and plenty of space for kids and pets to play. Additional highlights include an attached double garage, a newer roof (2015), and a furnace (2019). Conveniently located near excellent schools, parks, walking trails, and amenities. Easy access to Highways 7 & 8 makes commuting to Kitchener, Waterloo, and Stratford a breeze, and you're just 15 minutes from The Boardwalk shopping area. Don't miss this exceptional home in a sought-after neighbourhood! (id:50886)
Peak Realty Ltd.
693 Water Street
Peterborough, Ontario
The charm of another era and the modern conveniences of today, come together in this century home to create a sun filled, inviting and perfect space to relax, unwind, spend time with family or entertain. Upon entering the home, you are greeted by custom cabinetry which is featured throughout the home and provides for a cohesive experience. The separate living and dining room areas with gas fireplace lead you to the bright eat-in kitchen complete with skylight, pantry, butler's pantry, and gas stove. The heated floors of the walkthrough pantry and beautiful, modern bathroom complete the main floor. The upper level consists of a full bathroom with a skylight, three bedrooms and a solar tube providing much light to the upper hall. This beautiful home is located close to the center core and a short distance to river front walking trails. It also boasts a rear electrically equipped workshop adjacent to your 2 laneway parking spots with easy access via your private backyard, with space to do a little gardening, read a good book or host a fun gathering. This very special home is waiting for you! (id:50886)
Royal Heritage Realty Ltd.
210 Mackan Street
Thorold, Ontario
Fully renovated Legal Duplex offering modern finishes and exceptional flexibility. This turnkey property features a 3-bedroom upper unit and a 2-bedroom lower unit, each with its own full kitchen, laundry, and private entrance. The home has been completely updated inside and out from fresh exterior upgrades to contemporary interiors designed for low-maintenance living. Ideal for investors seeking strong rental income or for homeowners looking to live in one unit and rent the other, this property delivers versatility and value in one package. Don't miss this rare opportunity to own a beautifully redone duplex in a growing Thorold neighborhood! (id:50886)
Homelife/diamonds Realty Inc.
5205 Palmer Avenue
Niagara Falls, Ontario
Welcome to 5205 Palmer Ave, a beautifully updated and tastefully decorated home in the heart of Niagara Falls. This charming property features a spacious living room with high ceilings, an open-concept bright eat-in kitchen with vaulted ceiling and patio walkout to a private fenced yard with deck-perfect for summer BBQs and entertaining. The second floor offers a 4-piece bath and generous bedrooms, including an oversized primary bedroom with plenty of space for a king-size bed. Recent updates include roof shingles, eaves, luxury vinyl flooring, central air, furnace, hot water tank, and a fully spray-foam-insulated basement. Washer, dryer, and dishwasher were all new in 2021. Ideally located just a short walk to downtown, entertainment, and amenities, this move-in-ready home combines comfort, style, and convenience in one perfect package. All utilities will be paid by tenants. (id:50886)
Exp Realty
5205 Palmer Avenue
Niagara Falls, Ontario
Welcome to 5205 Palmer Ave, a beautifully updated and tastefully decorated home in the heart of Niagara Falls. This charming property features a spacious living room with high ceilings, an open-concept bright eat-in kitchen with vaulted ceiling and patio walkout to a private fenced yard with deck-perfect for summer BBQs and entertaining. The second floor offers a 4-piece bath and generous bedrooms, including an oversized primary bedroom with plenty of space for a king-size bed. Recent updates include roof shingles, eaves, luxury vinyl flooring, central air, furnace, hot water tank, and a fully spray-foam-insulated basement. Washer, dryer, and dishwasher were all new in 2021. Ideally located just a short walk to downtown, entertainment, and amenities, this move-in-ready home combines comfort, style, and convenience in one perfect package. (id:50886)
Exp Realty
904 - 359 Geneva Street
St. Catharines, Ontario
Beautiful Northern exposure over-looking the City with views of the Toronto Skyline on a clear day. 2 bedroom north end condo located walking distance to the Fairview mall, easy access to the QEW and an in-ground pool make this property the ideal for 1st time buyer, those looking to downsize or invest. Condo fees include: Water, heat, interior/exterior maintenance, building insurance, pool maintenance, on site manager. Just under 900 sqf of living space with large balcony. *Front entrance being re-done with sliding glass doors a full ramp and a modern overhang with LED lighting. (id:50886)
Century 21 Heritage House Ltd
461 Adelaide Street
Wellington North, Ontario
Sitting on a 40 lot and backing onto green space, this brand-new build offers just under 2,000 sq. ft. of living space with a private backyard, new appliances, plenty of upgrades. The main floor has that open, easy flow everyone wants - the kitchen, dining, and great room all connect so you can cook, hang out, and entertain without feeling closed off. Upstairs, there are three spacious bedrooms, plus a primary suite with a huge walk-in closet and a spa-like ensuite you'll actually look forward to winding down in. The laundry's upstairs too (because who wants to haul baskets up and down the stairs?). This home has never been lived in and offers some of the best value you'll find in Arthur today. The layout works for everyday life but also gives everyone their own space when they need it. Arthur is one of those towns with real charm - friendly neighbours, local shops and restaurants, schools, parks, and trails everywhere you turn. You're also close to Luther Marsh for hiking and fishing, and its an easy drive to cottage country on the weekends. Why this ones different: brand-new build, private backyard with green space behind, priced to sell, and move-in ready. (id:50886)
RE/MAX Escarpment Realty Inc.
12 Rapids Lane
Hamilton, Ontario
Welcome to 12 Rapids Lane a beautifully appointed end-unit freehold townhouse that offers the perfect combination of comfort, style, and functional living across three thoughtfully designed levels. The moment you step inside, you will appreciate the natural light that fills this freshly painted home, creating a warm and inviting atmosphere throughout. The ground level features a highly versatile space with its own separate entrance ideal for a home office, guest bedroom, in-law suite, or a cozy lounge area. With direct walkout access to the backyard, this level offers excellent flexibility for multi-generational living or work-from-home convenience. On the second floor, you will find an expansive open-concept layout designed to bring people together. Whether you're entertaining guests or enjoying a quiet family night in, this space effortlessly accommodates your lifestyle. The modern, upgraded kitchen features elegant quartz countertops, high-end cabinetry, and a seamless flow into the dining area with walkout to a private balcony perfect for your morning coffee. The spacious family room offers a great space to relax, and a stylish 2-piece powder room adds convenience for guests. Retreat to the third level, where you'll find the serene primary bedroom, complete with a walk-in closet and a private 3-piece ensuite bath. Two additional generously sized bedrooms provide ample space for family or guests, while the 4-piece main bath and bedroom-level laundry ensure daily routines are as convenient as they are comfortable. The unfinished basement is a blank canvas offering excellent potential to expand your living space, create a recreation room, gym, additional storage. Located in a sought-after Hamilton neighborhood, this move-in ready home is close to schools, parks, shopping, and transit. With quick access to the Red Hill Valley Parkway and major highways, this home checks all the boxes. Don't miss your chance to make it yours! New Buyer has to pay Monthly POTL: $70.88 (id:50886)
RE/MAX Real Estate Centre Inc.
107 Billington Crescent
Hamilton, Ontario
Welcome to 107 Billington Crescent, Hamilton a well-maintained 3-bedroom, 1.5-bath, 2-storey home with 1328 sq. ft. of above-grade living space, plus a finished lower level with an additional 490 sq ft of living space to enjoy! Located on the Hamilton Mountain in the family-friendly Berrisfield neighbourhood, this home offers a perfect balance of comfort, convenience, and community. The main level features a bright and inviting living room with a large bow window overlooking the front gardens, a separate dining room, and a functional kitchen overlooking the rear yard, and adorned with ample cabinetry for storage. A convenient side door entrance and 2 piece powder room completes the main level. Upstairs, you'll find three good size bedrooms and a 4-piece main bathroom with separate shower and soaker/whirlpool tub (included as-is), along with the bonus of bedroom-level laundry. The finished lower level expands your living space with a spacious and bright recreation room, highlighted by a cozy fireplace with beautiful brick surround and electric insert, pot lights, plus plenty of storage/utility space. Step outside to enjoy a welcoming front veranda and a fully fenced backyard complete with a large deck perfect for barbecues, entertaining, or simply relaxing while the kids play. The property also offers rare, generous driveway parking ideal for families with multiple vehicles. Nestled in an established neighbourhood close to schools, shopping, restaurants, neighbourhood parks, and with easy commuter access, this is an ideal family home that's move-in ready and lovingly cared for. Don't miss your opportunity to make 107 Billington Crescent your next home! (id:50886)
Royal LePage Real Estate Associates
57 Highcliffe Avenue
Hamilton, Ontario
Welcome to this charming 1.5 storey detached home that sits on an incredible 32 x 182 lot and offers a rare combination of space and character, in a prime location. On the main floor, this home features a great sized living and dining area with inlayed hardwood floors. A large and updated eat in kitchen along with a convenient rec room addition at the back of the house provides the perfect space for relaxing or hosting friends and family. A main floor bedroom and 4-piece bathroom complete this level. On the second floor we have a large primary bedroom with two walk-in closets and a full four-piece ensuite. On the lower level there is laundry facilities and a full basement with loads of potential. The spacious and private backyard features a deck to enjoy your morning coffee, a ground level patio and an incredible storage shed with two access points, a poured floor and amazing potential. With parking for up to three vehicles, this property is just steps from beautiful escarpment views, a nearby park, mountain access, restaurants, shopping and more. RSA. (id:50886)
RE/MAX Escarpment Realty Inc.
121 Baker Street N
Thorold, Ontario
ENTIRE 2-Storey townhouse For Lease - Immediate possession, (1-year-old) end-unit, in the sought-after Artisan Ridge community in Thorold! Offering nearly 1,800 sq. ft. of comfortable living, this 2-storey home features a bright open-concept kitchen with breakfast area, spacious living/dining room, and a convenient 2-piece bath on the main floor. Upstairs, the oak staircase leads to 3 bedrooms including a primary suite with walk-in closet and private ensuite. Upper Laundry room with a full 4-piece bath complete this level. Finished with a brick, maintenance-free exterior, attached garage, and extra parking, every detail has been designed for comfort and style. Ideally located just minutes from downtown Thorold, Brock University, Niagara College, the Pen Centre, and quick access to HWYs 58 & 406. (id:50886)
RE/MAX Escarpment Realty Inc.
230 Graham Street
Woodstock, Ontario
Meet the poster house for Old Woodstock, capturing the character of an older home, blended with modern touches and set on a lovely treed, landscaped yard close to the Downtown Woodstock amenities. This 3-bedroom, 1.5 bath home gives families an easy start located close to schools, parks & playgrounds, Woodstock Library, Woodstock Art Gallery, Movie Theatre and so much more. The lovely front porch leads to a welcoming foyer, cozy Living Room with gas fireplace and spacious Dining Room for entertaining family and friends. The updated kitchen has quartz-topped island, quartz countertops and stainless steel appliances. The main floor is topped off with a cute sunroom at the rear of the house. Upstairs are the Principal Bedroom, 2 additional bedrooms and a 4-piece bath. The basement is partially finished with a Rec Room, Den/Storage Room, 2-piece bath and laundry facilities. The fenced yard, patio and gardens create another quiet space next to the shed with its extra storage. Make your move on this great starter home or chill out and relax abode today! Restaurants, shopping, a grocery store and schools are within easy walking distance. (id:50886)
Century 21 Heritage House Ltd Brokerage
102 - 163 Ferguson Avenue
Woodstock, Ontario
Bright & Spacious 2-Bedroom Condo in a Desirable Location! Welcome to effortless living in this main floor 2-bedroom, 2-bathroom condo offering a perfect combination of comfort, convenience, and style. The open-concept layout is designed to maximize space and natural light, with patio doors to your private balcony creating a bright and inviting atmosphere. The primary bedroom is a peaceful retreat, complete with a walk-in closet and private 3-piece ensuite perfect for added privacy and ease. A second bedroom and full 4-piece bathroom offer flexibility for guests, family, or a home office setup. You'll also appreciate the convenience of in-suite laundry and storage. This secure building offers fantastic amenities, including a party room for gatherings, an exercise room to help you stay active year-round, an elevator for easy access, and storage lockers available for extra space. Located just minutes from shopping, dining, parks, and public transit, this condo puts everything you need right at your fingertips. Whether you're "right" sizing, buying your first home, or investing, this unit is a fantastic opportunity in a sought-after area. Don't miss your chance to own this bright, low-maintenance home in a prime location! (id:50886)
Sutton Group Preferred Realty Inc. Brokerage
95 Adeline Street
Ottawa, Ontario
Welcome to one of Ottawa's most dynamic neighborhoods! This exceptional property in Little Italy is an investor's dream and a perfect fit for those who love to entertain. The home is intelligently designed with two separate units. The main floor features a private loft 1-bedroom unit with a living room, kitchen, and a addition offering a 3-piece bathroom and its own stairs. Upstairs, a separate 2-bedroom, 2-bathroom unit generates fantastic rental income, helping you offset your costs. Whether you're looking for a savvy investment or a spacious home with income potential, this property offers incredible versatility. The location can't be beat you are steps from the LRT, The Ottawa Hospital, and scenic bike paths. Stroll to Dow's Lake and the iconic Rideau Canal, home to the world-renowned Tulip Festival, for year-round recreation. (id:50886)
Cmi Real Estate Inc.
304 - 1300 Islington Avenue
Toronto, Ontario
This bright and spacious 1,352 sq.ft suite in the highly sought-after Barclay Terrace offers incredible value with two separate (non-tandem) parking spaces included. Enjoy a light-filled living room with a full window sitting/desk area and custom solar privacy blinds, an open-concept kitchen and breakfast area with serene views of trees, tennis courts, and the garden. The large primary bedroom features a walk-through closet leading to a 4-piece ensuite with a separate walk-in shower. You'll also find a pretty guest bath, walk-in storage room, and a well-designed layout with a great flow. Your monthly maintenance fee is all-inclusive-covering heat, hydro, water, cable TV, internet, central air conditioning, building insurance , and access to top-notch amenities. Barclay Terrace residents enjoy a pool, jacuzzi, gym, tennis, squash and racquet courts, party/meeting room, 24-hour concierge, guest parking, and beautifully landscaped gardens and patios. Just a 10-minute walk to Bloor/Islington subway for a quick and easy commute. This is your chance to own in one of Etobicoke's most desirable communities with rare two-car parking! (id:50886)
Royal LePage Real Estate Services Ltd.
465 Adelaide Street
Wellington North, Ontario
This property delivers what others don't: upgrades in every room and no neighbours behind you. This 4-bedroom, 4-bathroom home is a rare find in Arthur- fully upgraded and backing onto greenery for total backyard privacy. Inside you'll find oak hardwood floors, 9-ft ceilings, and a modern kitchen with quartz counters and stainless-steel appliances. Every bedroom has its own bathroom, including two spa-inspired primaries with freestanding soaker tubs and frameless glass showers. Upgrades throughout include central A/C (not found in many nearby homes), oak stairs with metal balusters, designer paint, upgraded trim, and full-glass double entry doors. The garage is finished with epoxy floors and EV rough-in for an electric car charger, while the extra-wide driveway fits 4 cars. With thoughtful upgrades, a premium lot, and a private green backdrop, this home truly offers more than the average property in the neighbourhood. In Arthur, you'll love the small-town charm, local shops and parks, and the quick access to cottage country for weekend getaways. (id:50886)
RE/MAX Escarpment Realty Inc.
1339 Rapids Road
Tweed, Ontario
Welcome to this charming, detached side-split home, perfectly situated on over an acre of serene land. This spacious property offers a peaceful retreat with a two-car garage. Inside, the main floor features a bright and airy open-concept kitchen and dining area, a large family room, a cozy den, and a convenient main-floor laundry room. Upstairs, you'll find three generously sized bedrooms. The master suite is a true sanctuary with a five-piece ensuite bathroom and a walk-in closet. The lower level provides even more living space, with a recreation room and an additional bedroom. Enjoy the best of both worlds, with nature right outside your door and Stoco Lake and all amenities just minutes away. This is your chance to embrace a tranquil lifestyle. (id:50886)
Cmi Real Estate Inc.
201 - 283 King Street E
Hamilton, Ontario
Spacious Bright and Private 1 Bedroom in the Heart of Downtown! Sun Filled, Corner Suite w/ Open Concept Living Space & Ample Storage Through-out! Urban Location w/ Easy Access to HWY's, Transit and GO! Glorious Kitchen for Any Gourmet - Granite Counters, Stainless Steel Appliances & Island Breakfast Bar! Steps to Restaurants, Parks, Schools, Groceries, Farmers Market, Jackson Square (w/ Close Proximity to Gore Park and McMaster University)!! Soaring 9ft (Loft Like) Ceilings, w/ Large Windows for an Abundance Natural Light! Why Wait!! (id:50886)
Property.ca Inc.
54 Pogie Drive
Welland, Ontario
Be the First to Call This Home! Welcome to this luxurious, never-lived-in 3-level executive home, located in one of Welland's most sought-after, family-friendly neighborhoods. Offering style, space, and convenience, this beautifully designed property is perfect for professionals, couples, or families looking for upscale living just minutes from everything. Prime Location: Close to schools, shopping, parks, and amenities. Only 25 minutes to Niagara Falls. Easy access to highways and public transit. Property Features:3 Spacious Bedrooms, 2.5 Modern Bathrooms, attached 1-Car Garage + Private Driveway. Open-Concept Main Floor with Hardwood Flooring, Stylish Kitchen featuring modern cabinetry, brand-new stainless steel appliances. (id:50886)
Nest And Castle Inc.
1551 Warland Road
Oakville, Ontario
Welcome to 1551 Warland Rd, a stunning custom-built bungaloft in the heart of highly sought-after South Oakville. Nestled just a 5-minute walk from Coronation Park and the serene shores of Lake Ontario, this exceptional residence offers over 5,700 square feet of meticulously finished living space, blending luxury, comfort, and modern convenience. Step inside to discover an inviting main floor where primary rooms exude elegance with coffered ceilings, expansive picture windows flooding the space with natural light, and rich hardwood flooring. The gourmet kitchen is a chefs dream, featuring top-of-the-line JennAir appliances, including dual dishwashers, a gas stove with a custom hoodfan, side-by-side fridge, built-in oven, and microwave. A butlers pantry and servery seamlessly connect the kitchen to the dining room, perfect for effortless entertaining. The bathrooms elevate luxury with quartz countertops, undermount sinks, sleek glass shower enclosures, and heated flooring for year-round comfort. The primary suite, conveniently located on the main level, offers a tranquil retreat with sophisticated finishes and ample space. Downstairs, the lower level impresses with a custom wet bar and wine room, ideal for hosting guests, alongside a dedicated exercise room for your wellness needs. Every detail has been thoughtfully designed to enhance your lifestyle. Step outside to the backyard oasis, where an outdoor patio steals the show with a custom pizza oven, built-in barbecue, and a covered area featuring a cozy fireplace perfect for al fresco dining or relaxing evenings under the stars. Located in one of Oakville's most desirable neighborhoods, this bungaloft combines timeless craftsmanship with modern amenities, all just steps from parks, lakefront trails, and the vibrant South Oakville community. (id:50886)
Royal LePage Your Community Realty
27 Delaney Crescent
Barrie, Ontario
Charming 3+1 Bed, 2.5 Bath Family Home in Barries Desirable North End! Perfect for first-time buyers or growing families, this bright and well-maintained 2-storey home offers spacious living in a prime location. Featuring great curb appeal with a classic all-brick exterior, updated interior (2017) and a new front deck (2020), this home is move-in ready! The modern kitchen boasts newer cabinetry, stainless steel appliances, and a walkout to a spacious deck - ideal for summer entertaining. Enjoy a sun-filled backyard designed for relaxation. The fully finished basement includes an additional bedroom and full bath, making it perfect for multi-generational living or extra space for guests. Additional upgrades include an owned water softener, updated automatic garage door, and Samsung washer & dryer. Conveniently located steps from Emma King Elementary School, multiple parks, and just minutes from Hwy 400 for easy commuting. Don't miss this fantastic opportunity to own a home in one of Barries most sought-after neighbourhoods! (id:50886)
Rock Star Real Estate Inc.
11 Howard Williams Court
Uxbridge, Ontario
Simplify your life without compromising on style, space, or comfort. For those looking to downsize without giving up luxury, discover the unique charm of this luxurious turnkey 3 + 1 bedroom, 3 bathroom bungaloft townhouse, nestled on a spacious 36x100 foot lot in the prestigious Winding Trail community in the heart of Uxbridge. With over 2,400 sq. ft. of living space, this exclusive townhome is strategically located adjacent to Wooden Sticks Golf Course, protected greenspace, and on its own private court promising a rare blend of privacy and community. The main floor boasts 9 ceilings that expand into a breathtaking 20 cathedral ceiling, enhancing the feeling of space and elegance. At the heart of this home lies a thoughtfully upgraded gourmet kitchen with a walk-in pantry, perfectly designed for both everyday living and entertaining. The inviting great room offers stunning views of your stunning landscaped backyard, while the main-floor primary suite provides convenience and comfort with a spacious ensuite and walk-in closet. Upstairs, two additional bedrooms and a full bath create a versatile layout ideal for guests or family accompanied by an additional living area overlooking your great room. The unfinished basement, complete with a rough-in for a future bathroom, offers endless possibilities for customization, whether you envision a home gym, theatre, or recreation space. With a private, attached two-car garage and a long list of recent upgrades, this home delivers exceptional value on one of Uxbridge's most sought-after streets. Move in and start enjoying the lifestyle you deserve: luxurious, low-maintenance living surrounded by nature and convenience. 5 Min walk to Rexall and Vince's, 10 min walk to Elgin Park. 1 Min to Trails and the Golf Course! (id:50886)
Real Broker Ontario Ltd.
27 - 940 St. David Street N
Centre Wellington, Ontario
Welcome to Sunrise Grove in Fergus! This brand new, main-floor 2-bedroom, 2-bathroom unit offers 1050 sq ft of bright, open-concept living. The kitchen features sleek stainless steel appliances, and flows seamlessly into the living area with durable vinyl flooring throughout and cozy carpet in the bedrooms. Enjoy the convenience of in-suite laundry and step out onto your private balcony, perfect for relaxing or entertaining. Located in a peaceful pocket just minutes from downtown Fergus, you're close to parks, trails, golf, and local favorites like Elora Gorge and Templin Gardens. Whether you're exploring nature, enjoying riverside walks, or taking in small-town charm, this location offers a lifestyle you'll love. Don't miss this opportunity to call Sunrise Grove home! (id:50886)
RE/MAX Hallmark Realty Ltd.
11146 Highway 118
Algonquin Highlands, Ontario
Over 33 ACRES! Vacant Land on Highway 118 between Maple Lake and Green Lake. Perfect building site with Redstone (Gull) River across the street, allowing access to both lakes. Few trails and a cleared area for the building. Over 33 acres in total. Available immediately. (id:50886)
Century 21 B.j. Roth Realty Ltd.
422 - 125 Shoreview Place
Hamilton, Ontario
Welcome to this breathtaking and exceptionally spacious 1 bedroom + den condo, situated just steps from Lake Ontario! Enjoy the convenience of an open-concept layout, underground parking for one vehicle, and a unit-level storage locker. From the moment you step inside, you are greeted by tall ceilings, tasteful finishes, and plenty of natural light. The kitchen features dark-toned cabinetry, full-size stainless steel appliances, ample storage, and beautiful stone countertops with a waterfall design siding the peninsula. Adjacent to the kitchen, the dining area features a sliding door walkout to your private balcony, overlooking a trail and greenery. The spacious living room is lovely and the perfect spot for relaxing. The bedroom is a retreat of its own, complete with ample natural light, a large walk-in closet, and a stunning 3-piece ensuite bathroom with a rainfall shower. Additionally, enjoy partial views of Lake Ontario from the bedroom! A great-sized den is located near the front of the unit, ideal for use as a home office or hobby room. A gorgeous 4-piece bathroom and a laundry room complete this lovely home. This well-maintained mid-rise condominium offers retreat-style living with a party room, a fitness room, ample visitor parking, and a rooftop terrace with panoramic lake views and plenty of seating. There is a walking trail that runs alongside the condominium and leads to a beautiful beach, the perfect spot to take in peaceful sunrises by the water. This serene location is just steps from the waterfront and close to numerous parks, schools, restaurants, and more. Ideal for commuting, enjoy easy highway access to the QEW Toronto and Niagara, and to downtown Burlington and Hamilton. Now is your chance to immerse yourself in the fabulous lifestyle this great home offers! (id:50886)
RE/MAX Escarpment Realty Inc.
302 - 301 Bayrose Drive
Ottawa, Ontario
Bright Barrhaven one level condo in the desirable area of Chapman Mills. Well maintained and quiet low rise building in a convenient location close to everything you could need. Natural light that floods the space with south and east facing windows! Open concept layout with 9ft ceilings. Light hardwood flooring in the main living areas. Kitchen with light cream coloured cabinets, stainless steel appliances and island with breakfast bar. Primary bedroom with ensuite. Second bedroom and second full bathroom. Garage parking with dedicated storage closet. Laundry in the unit. Elevator in the building. SPACIOUS balcony is a great place to enjoy some sunshine. This Minto built condo is walking distance to shopping, restaurants and transit. (Pictures taken prior to current tenant). (id:50886)
Solid Rock Realty
433 Lydia Street
Sarnia, Ontario
Quaint family home offerings 3+1bed, 3 bath w/ finished bsmt over 1300sqft of living space located in highly sought after High Park neighbourhood steps to top rated schools, parks, shopping, recreation; mins to HWY 402, beaches, Lake Huron, USA. Calling all first-time home buyers, buyers looking to purchase on a budget, investors, & buyers looking to downsize! Large covered porch ideal for morning coffee. Bright foyer entry presents open concept layout. Front living room adjacent from open dining area. Family room w/ french door walk-out to large entertainment deck. Eat-in family style kitchen perfect for growing families. Head upstairs to find 3-spacious beds & full 3-pc bath. Sep-entrance full finished bsmt w/ rec room, additional guest bedroom & utility space. Shared driveway leads to detached garage & backyard perfect for summer enjoyment. (id:50886)
Cmi Real Estate Inc.
428 Ashbee Court
Ottawa, Ontario
A stunning 5,000 square foot Triform Construction luxury home is set to be built in sought-after Manotick Estates, offering the perfect blend of elegance, comfort, and convenience. Designed with meticulous attention to detail, the residence will feature high-end finishes throughout, including custom cabinetry and premium flooring. Expansive windows will flood the open-concept living spaces with natural light, while soaring ceilings and sophisticated architectural elements will create an atmosphere of refined luxury. This exceptional home promises a lifestyle of unparalleled quality in a prestigious and well-established community. While this floor plan is available, buyers still have the flexibility to personalize the design and choose all interior and exterior finishes to suit their style. (id:50886)
Engel & Volkers Ottawa
38 Mcphail Drive
Rural Thunder Bay, Ontario
WILDGOOSE LAKE! year round living on just over an acre of property on Wildgoose Lake 15 mins from downtown Geraldton! This 1980 sqft, 6 bed home features updated kitchen with huge island, vaulted ceilings, modernly painted inside with newer shaker style doors, 2 massive baths, 3 beds on main floor with walk out deck off living/dining, lower level features walk out basement, summer kitchen, 3 beds and large rec room with pellet stove. 3 car detached heated garage with forced air propane heat. gorgeous view off the deck with stairs leading too sauna and entertaining room down by lake Don/t Miss this one! Call Today (id:50886)
Town & Country Realty (Tbay) Inc.
40 Beach Avenue
South Dundas, Ontario
Fully Renovated Semi-Detached Home in the Growing Town of Iroquois. Welcome to this beautifully updated semi-detached home located in the charming and growing town of Iroquois. Just steps from local shops, Tim Hortons, and the gas station, plus it is only a short distance from the beach and golf course. This home offers the perfect blend of convenience and tranquility. With no neighbours across the street, you'll enjoy peaceful views of trees and open green space. Inside, the home features all new appliances, custom kitchen cabinets, new windows, fresh paint, and new flooring throughout. The bright and inviting layout includes 2 bedrooms and 1.5 baths, with the primary bedroom boasting a fully built-in closet system. The sealed garage provides great space for all your tools and toys. Whether you're a first-time buyer or looking to downsize, this home is move-in ready and full of natural light. A real gem you won't want to miss (id:50886)
Royal LePage Team Realty
57 Argyle Avenue
Ottawa, Ontario
Step into history and modern comfort with this timeless 4-bedroom, 2-bath townhome, originally built in 1902 and lovingly maintained by the same owner since 2009. Full of character and charm, this residence beautifully blends vintage details with todays conveniences, creating an inviting space that is both warm and functional. The exposed brick throughout pays homage to the homes century-old heritage, offering texture and authenticity that cannot be replicated in newer builds. The layout is generous, with well-sized principal rooms that flow easily from one to the next, providing ample space for daily living, entertaining, or simply enjoying the comforts of home. Upstairs, the primary bedroom features its own private balcony, a peaceful spot to enjoy morning coffee or unwind in the evening. For those who love outdoor living, the third-level sundeck (15'x13') provides a unique retreat, ideal for lounging, dining, or soaking up the sunshine. With multiple outdoor spaces, this home truly offers rare flexibility in an urban setting. The basement is full and versatile, offering abundant storage as well as endless possibilities for future use whether you imagine a workshop, fitness area, or creative studio, the space can be tailored to suit your needs. Situated in a coveted location, this home is just a short walk to the world-famous Rideau Canal, where you can enjoy year-round recreation, from scenic walks and cycling to winter skating. Shopping, restaurants, services, and public transit are all close at hand, making this property as convenient as it is charming. Move-in ready and brimming with character, this townhome is a rare opportunity to own a piece of Ottawa's history while enjoying the lifestyle of today. There are no fees as this is a freehold townhouse, without yard maintenance. Don't miss the chance to make this unique and storied residence your new home. (id:50886)
Royal LePage Team Realty
397 Church Street N
Wellington North, Ontario
Welcome to this bright and inviting 3-bedroom, 2-bath semi-detached home offering a fantastic floor plan with an abundance of natural light throughout. The fully finished basement features a spacious rec room - ideal for relaxing or entertaining - as well as a large utility room, perfect for the do-it-yourself enthusiast with space for a workbench or added storage. A standout feature is the Bruno elevator in the garage, offering easy access for those who prefer to avoid stairs. The garage door opener motor was replaced in 2025, and the furnace was refurbished in May 2024, providing added peace of mind. This smoke- and pet-free home has been thoughtfully maintained and is move-in ready. Located close to schools and shopping, with ample parking and just under an hour to Waterloo, Guelph, and Orangeville, this home delivers the perfect balance of small-town charm and city convenience. If you're seeking a welcoming community and a comfortable, well-equipped home, Mount Forest is the place to be! (id:50886)
RE/MAX Icon Realty
275 Grand Trunk Ave
Dryden, Ontario
A 125 x 161 ft. vacant commercial lot on Highway 17 on the West side of the city. All city services are available. Lot is right next to a small creek with foot bridge. Large open field is located just behind lot. (id:50886)
Sunset Country Realty Inc.
88 Helen Street
North Stormont, Ontario
READY FOR IMMEDIATE POSSESSION! Welcome to the BURGUNDY. This beautiful bungalow, to be built by a trusted local builder, in the new subdivison of Countryside Acres in the heart of Crysler. With approx. 1,457 sq ft this bungalow offers an open-concept layout, three spacious bedrooms, and two bathrooms is sure to be inviting and functional. The layout of the kitchen with a center island and breakfast bar offers both storage and a great space for casual dining or entertaining. A primary bedroom with a walk-in closet and en-suite, along with the mudroom and laundry room, adds to the convenience and practicality. With the basement as a blank canvas and a two-car garage with inside entry, there's plenty of potential for customization. Homebuyers have the option to personalize their home with either a sleek modern or cozy farmhouse exterior, ensuring it fits their unique style. NO AC/APPLIANCES INCLUDED but comes standard with hardwood staircase from main to lower level and eavestrough., Flooring: Carpet Wall To Wall & Vinyl (id:50886)
Century 21 Synergy Realty Inc
20 Tarmola Park Court
Toronto, Ontario
Brand New Never Lived IN Freehold Semi-Linked Townhome - No Fees - Belmont Residences - Sterling 1 Model 2,101 Sq Ft. 3 Stories of Finished Space (+Unfinished Basement) High Velocity 2-Zone Heating System-Appliances. Great Location Close To Transportation, Shopping Etc. Freehold - No Fees ! (id:50886)
Intercity Realty Inc.
94 Main Street
North Dundas, Ontario
Welcome to 94 Main Street, nestled in the heart of the charming village of Morewood. Built in1891, this beautiful three-bedroom century home seamlessly blends historic character with modern comfort. Step inside and admire the original tin ceiling in the dining room, vintage doors, and classic moldings each detail echoing the homes timeless character. Thoughtful updates throughout ensure contemporary standards of living, including a full family room rebuild completed in 2025. The project has a poured concrete foundation with a five-foot crawlspace, new windows, a steel roof, and a deck that overlooks the peaceful, private yard. This home offers the tranquility of country living without sacrificing convenience. Just steps away, you'll find a family-run, full-service convenience store and LCBO. A short drive connects you to grocery stores, pharmacies, hardware shops, restaurants, medical clinics, and Winchester Hospital. Recent upgrades include a new furnace, water softener, and hot water tank (2024), plus a washer and dryer (2020). This is a rare opportunity to own a piece of history lovingly maintained and ready to welcome its next chapter. Furnace, HWT, Water Softener, Bathroom Vanity (2024) (id:50886)
Right At Home Realty

