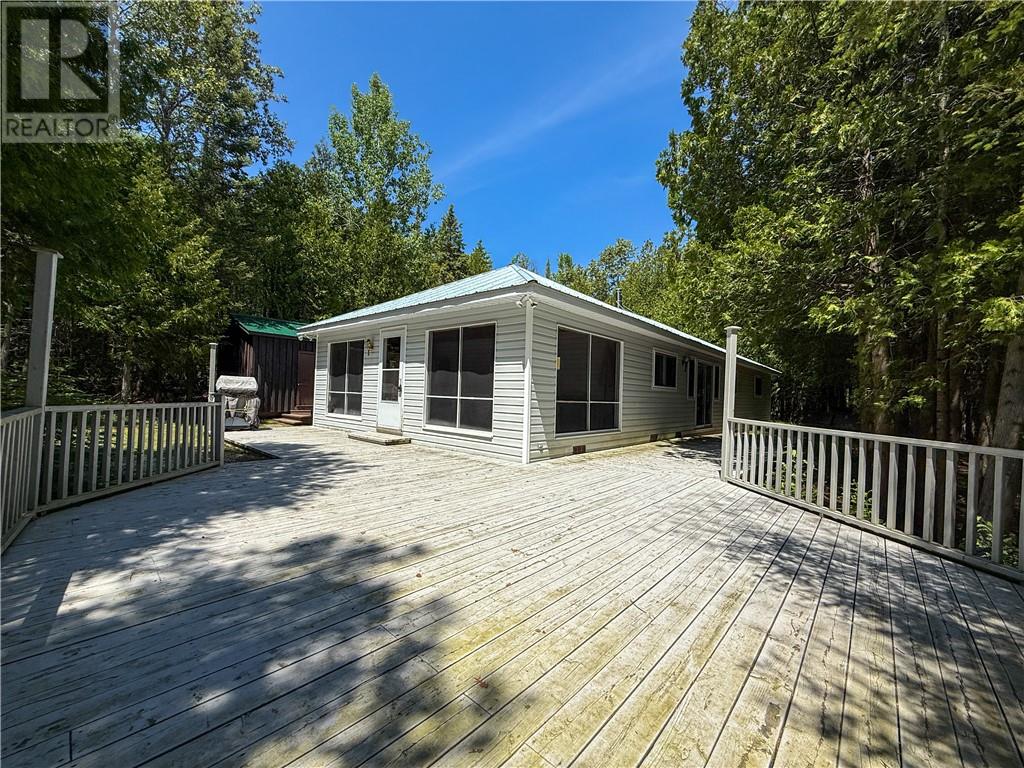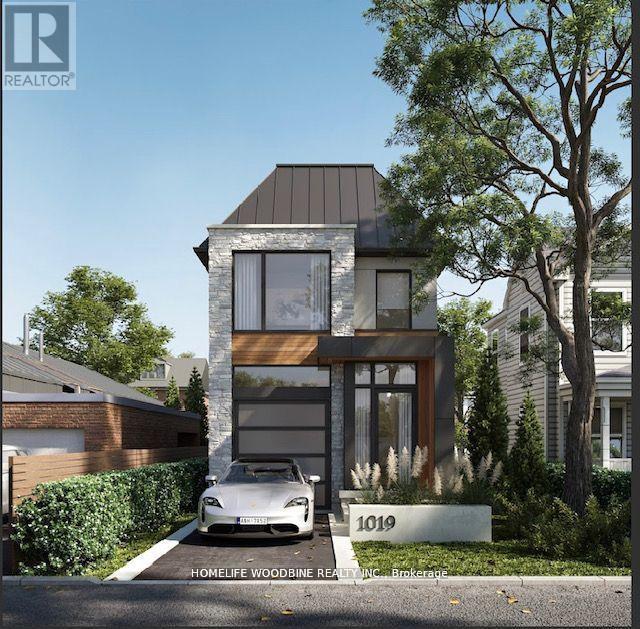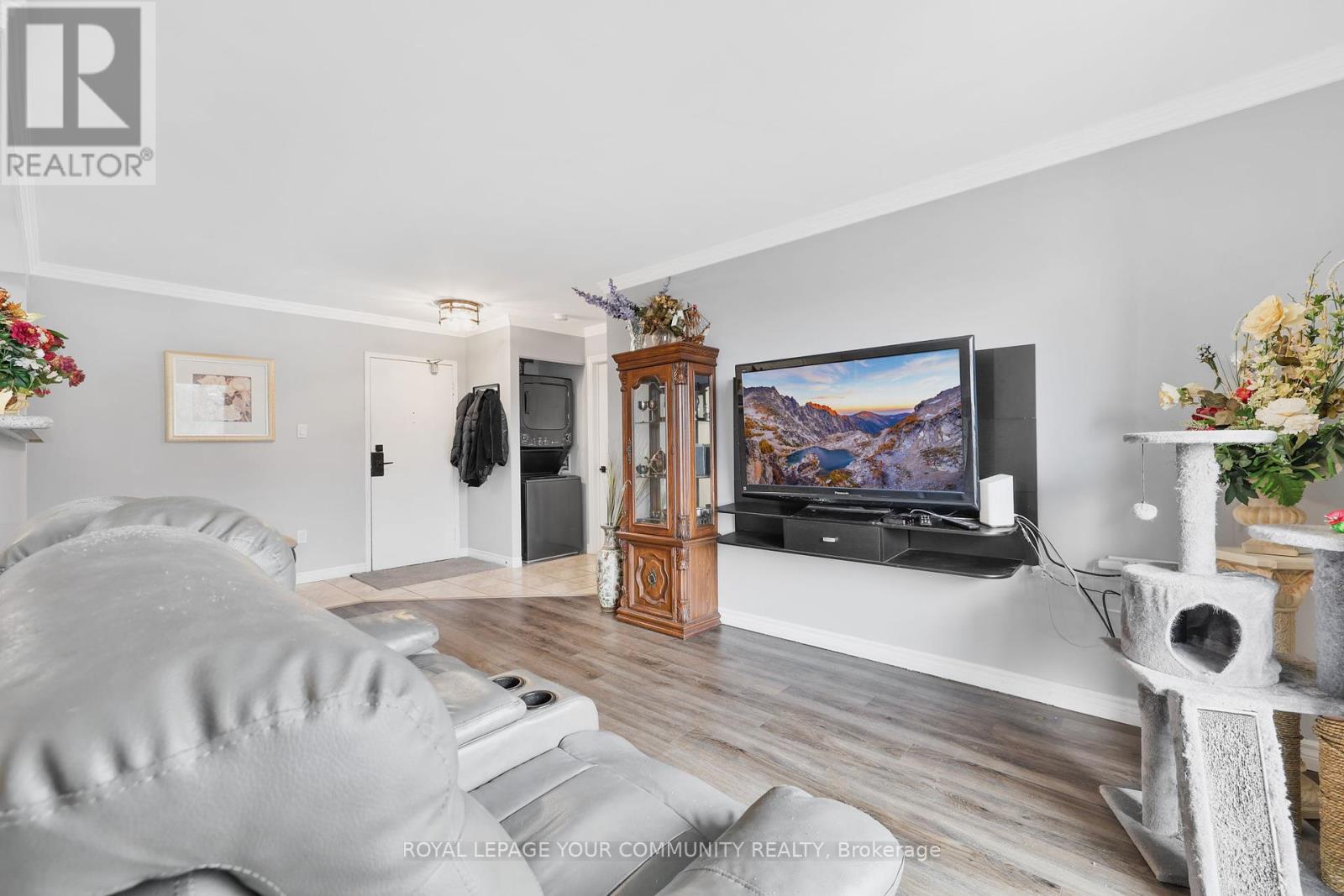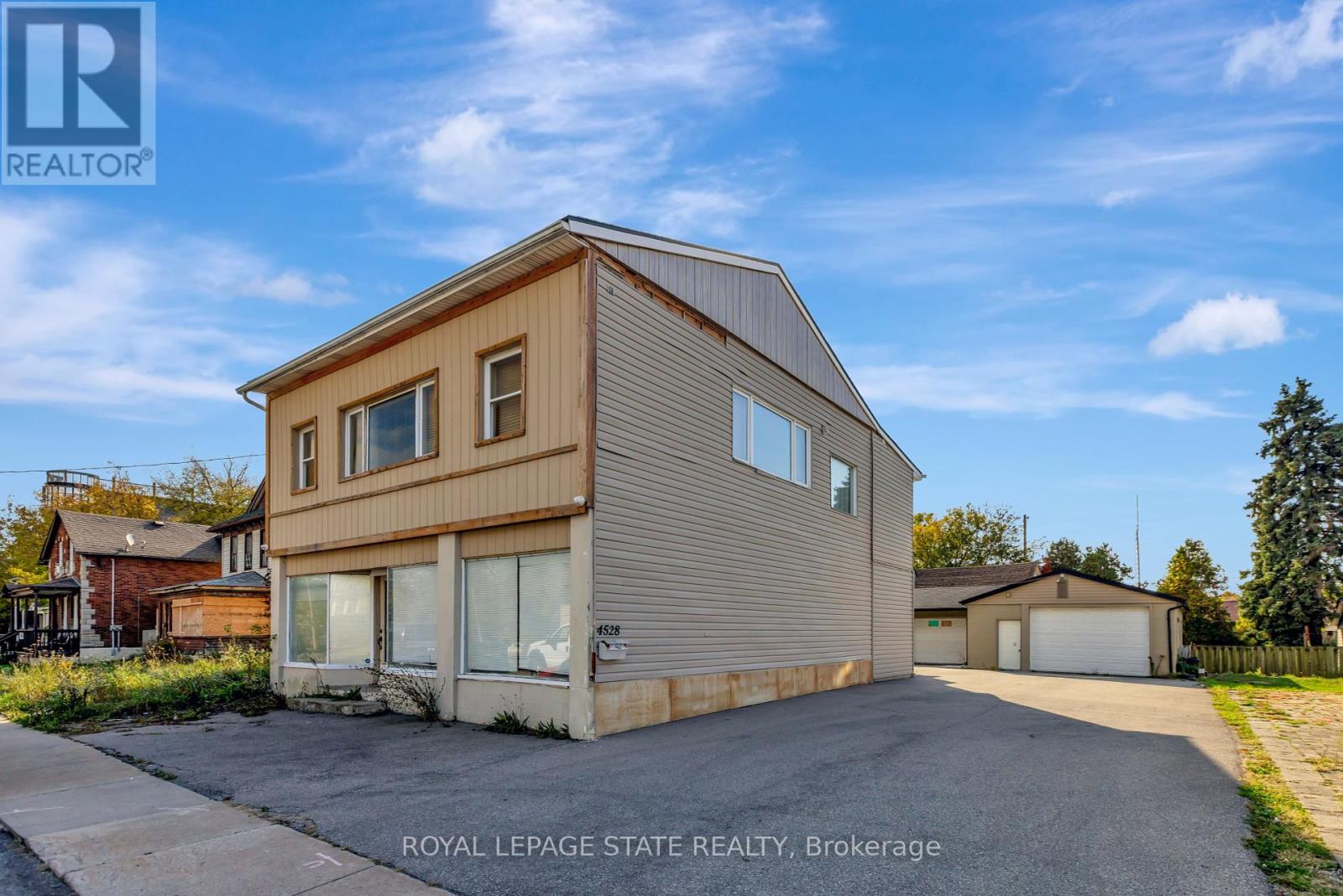167 Lafayette Street E
Jarvis, Ontario
Welcome to Jarvis Meadows newly built Richard model boasting 2000+ square feet of living space. 4 bedrooms and 2.5 baths. The open concept main floor kitchen/dining and living room is loaded with upgrades including a modern trim package, a gourmet kitchen with quartz counters, undercounter lighting and backsplash. There are patio doors leading to a covered composite deck and the yard will be fully sodded. There is a two piece bath and main floor laundry with a door leading to a 1.5 car garage with automatic door and cold and hot water taps. The beautiful custom staircase leads you upstairs where you will find 4 large bedrooms and a 4 pc bath. The primary bedroom has a walk in closet and 4 pc ensuite with glass/tiled shower with bench. The basement is insulated and studded with a rough in bath ready for your finishing touch. With the endless upgrades, this home stands apart. Call today to book your private showing. (id:50886)
RE/MAX Erie Shores Realty Inc. Brokerage
8 Grace St
Sault Ste. Marie, Ontario
Ready to finish! Permits obtained and transferable. New roof in 2021. Floor and ceiling joist replaced and floor plans for an open concept main floor living, 4 bed, 1.5 bath home. Permit transfer documents; and floor plans available. Contact your REALTOR® for more information today. (id:50886)
Exit Realty True North
1/2 Lt 9 Con 1 Mccann
Cochrane Remote Area, Ontario
160 acres of open land in the quiet, unorganized township of Watabeag. This large property is perfect for nature lovers, with lots of space for building or making your own private getaway. The southern edge borders Crown land, giving you extra privacy and beautiful natural views. It also has access to a private lake, ideal for fishing, swimming, or simply enjoying the peaceful surroundings. With no zoning rules, this property gives you the freedom to create your own space in a calm, untouched area. Timber and mineral rights included. (id:50886)
Zieminski Real Estate Inc
103 Letitia Street
Barrie, Ontario
SPRAWLING HOME SHOWCASING A STUNNING BACKYARD OASIS WITH AN INGROUND SALTWATER POOL & MODERN UPDATES THROUGHOUT! Welcome to this 2-storey residence boasting 2,762 sq ft of finished living space, exuding charm and sophistication from the moment you arrive. With fantastic curb appeal featuring a classic brick exterior, an attached double-car garage, and a beautiful front door beneath a welcoming covered entryway, this home is sure to impress! Set on an expansive 220 ft lot, enjoy your own private oasis with no homes directly behind. Step into the backyard paradise, where a magnificent 20 x 40 ft inground saltwater pool awaits, surrounded by a gorgeous stone patio and armour stones. Recent upgrades, including a new liner, piping, heater, filter, and pump (2019.) The newly installed hot tub (2022) offers the perfect spot for relaxation. Inside, the heart of the home features a kitchen equipped with newer appliances and seamlessly opens up to a second-story deck ideal for outdoor dining. Cozy up in one of the multiple living spaces, including a family room with a gas fireplace perfect for chilly evenings. This home offers five spacious bedrooms, including four located upstairs and one in the finished walkout basement. The primary bedroom includes an attached nursery that can easily serve as an additional bedroom, making it perfect for growing families or guests. The fully finished basement also offers a large recreation room, complete with rough-ins for a gas fireplace and a wet bar, providing endless entertainment possibilities. Recent updates include newly installed shingles (2022) and a newly paved driveway (2021). Additionally, solar panels generate approximately $465 in annual income. Conveniently located near schools, parks, Highway 400 access, trails, shopping, and dining options, this incredible property offers the lifestyle you've been searching for. Don’t miss the chance to call this beautiful #HomeToStay yours! (id:50886)
RE/MAX Hallmark Peggy Hill Group Realty Brokerage
49 Keating Street
Guelph, Ontario
Welcome to 49 Keating Street, Guelph: 2021 Fusion built home settled on a premium corner walk-out lot. With upgraded 9' ceilings on each level and over 4400 sf of finished living space, this stunning home offers 5+2 bedrooms, 4.5 bathrooms AND a fully finished WALK OUT basement. Upon entering, the 9' ceilings showcase the bright and airy main level that features open concept living including a sitting room, living room, dining room and kitchen that provides great entertaining options. In the kitchen, you'll find a ton of upgrades including quartz counters, backsplash, oversized island and stainless steel appliances. There is also a powder room on the main level along with 2 interior accesses to the garage. Upstairs you'll find 5 generous sized bedrooms with 3 bathrooms, including a primary bedroom with ensuite that is complete with a Juliette balcony to enjoy your morning coffee. Downstairs, enjoy the walk out basement with over 1200 sf of beautifully finished space including oversized windows, wet-bar, 3pc bath and 2 additional bedrooms - perfect for additional hang out space! This property has even more to offer outside: spacious backyard deck and patio that leads to a fully fenced backyard and shed. Additionally, the property offers a 2-car garage, providing ample parking (4+ cars on driveway) and storage options. Located in a quiet and fabulous neighbourhood and within close proximity to many schools, amenities, parks and trails. Extensive upgrades list in attachments (ask your REALTOR®). You're not going to find another home in this condition at this price. Book your private viewing today! (id:50886)
RE/MAX Real Estate Centre Inc Brokerage
20 Palace Street Unit# F14
Kitchener, Ontario
Available Immediately! This beautiful NEWER 2 bed, 1.5 bath unit offers over 1100sf. of living space plus two balconies and a parking spot. Modern finishes with stainless steel appliances and quartz counter tops. This stacked town provides two stories of living, the main floor offers open-concept living, dining and kitchen along with a powder room and upstairs features two bedrooms, a full bath and laundry. The close proximity to hwy 7/8 make it easy to get around in Waterloo Region and quick access to the 401. Don't wait as this rental won't last long! (id:50886)
RE/MAX Real Estate Centre Inc.
RE/MAX Real Estate Centre Inc. Brokerage-3
65 Larch Street
Sudbury, Ontario
Look at the opportunities for a solid investment in this building! 65 Larch Street in Sudbury has been the medical based go-to location in Sudbury for almost 40 years. Offering Pharmacy services, Medical laboratory services, Diagnostic imaging services, and the full range of medical services from cardiology to optometry, along with on-site services of a restaurant and other amenities. The entire building has undergone a facelift in the last several years. Parking is available both on the street and in a landlord owned parking lot at the rear of the building (almost 80 stalls existing with a potential plan for a multi-level parking structure). Building is in excellent condition overall and presents a perfect option for investment, or for someone who wants to partially occupy the building. Buyer incentives could be available. (id:50886)
Royal LePage North Heritage Realty
138 Tudhope Street
Espanola, Ontario
Welcome to 138 Tudhope - 74 Spruce Street, this expansive mixed-use commercial building, located in Espanola, boasts substantial square footage and immense potential for redevelopment. Totaling nearly 6,000 sq ft including the walk-up basement with 4 entry/access points, this building is ideal for a visionary investor. Its large, versatile layout makes it ideal for conversion into a multi-unit residential complex or a blend of commercial and residential spaces. The building features spacious interiors that can be reimagined to suit a variety of purposes, from retail storefronts to office space, while also allowing for comfortable, modern living quarters. Additionally, the property includes a newer outbuilding, built in 2018 complete with heat, separate hydro meter and 100 amp service, offering further flexibility as a heated workshop, studio, or even additional rental space. Upstairs can be accessed via Tudhope as well as a separate entrance on Spruce, currently upstairs you will find a sizeable 2 bedroom apartment, previous full kitchen, separate dining and living areas and former bathroom with laundry hook-ups. The basement has 3 access points, 1 being a separate walk-up to outside. Previously set-up with a workshop, endless storage and option for laundry. The building has a total of 400 amps, 2 natural gas furnaces, 2 A/C units and a solid metal roof. Outside you will find the property covered in beautiful perennials, partially fenced and interlock around the entire perimeter of the building. There is a driveway off of Spruce Street and street parking in front of Tudhope. Loaded with character and charm, the vast interior space, combined with the outbuilding, opens up endless possibilities for an investor with vision. Whether you're looking to operate your business with live-in potential, create a bustling commercial hub, a residential haven, or a mix of both, this property has the footprint and untapped potential to meet a range of needs. Opportunity awaits! (id:50886)
Lanctot Realty Ltd
1278 Ice Lake Drive
Gore Bay, Ontario
Check out this approximate16 acres of pristine natural beauty, where this seasonal cottage offers a rare opportunity to own a private retreat on the quiet shore of Ice Lake. Surrounded by a stunning escarpment, maple bush, and mixed forest, this property is a nature lover's dream. With its private waterfront access, you can enjoy tranquil lake views and peaceful days on the water. The charming cottage features a spacious 600 sq ft deck, perfect for relaxing or entertaining. Inside, you'll find 3 cozy bedrooms, a convenient washroom with laundry, and a welcoming combined living and dining area anchored by a wood-burning fireplace. The kitchen boasts tile flooring, while the rest of the cottage is adorned with warm pine floors, adding to its rustic appeal. Additional property features include two outbuildings for storage or additional use, lake water intake, and a septic system. This is the first time this property has been offered on the market—don’t miss your chance to own this hidden gem on Ice Lake! (id:50886)
Royal LePage North Heritage Realty
4625 Sussex Drive
Niagara Falls, Ontario
Welcome to this beautifully transformed semi-detached bungalow, where charm meets modern living on an impressively deep lot right in the heart of Niagara Falls. Perfect for first-time buyers or savvy investors, this gem offers endless potential. Fully renovated from top to bottom, with 3 spacious bedrooms it also boasts a finished one-bedroom basement complete with a second kitchen and separate entrance perfect for an in-law suite or a potential rental unit. This home is just 5 minutes from shopping malls, grocery stores, and a gym, with quick and easy access to the QEW. It's also close to all the amenities you'll need in Niagara Falls, making it a prime spot for convenience and lifestyle. (id:50886)
Intercity Realty Inc.
5583 Third Line
Erin, Ontario
Nestled in the countryside, this custom-built masterpiece epitomizes luxury, durability, and thoughtful design. Crafted with precision using Insulated Concrete Form construction from footing to peak, this home is not just a dwelling but a legacy that will endure for generations. Renowned as a 1000-year home, it boasts unparalleled strength and resilience. Inside you're greeted by the epitome of culinary excellence in the gourmet kitchen. The expansive, sunlit living area is adorned with tasteful built-ins, escape to the covered deck and immerse yourself in breathtaking panoramic vistas. The primary bedroom is a sanctuary of indulgence, a spa-like ensuite, a spacious dressing room, and direct access to the deck for moments of tranquil relaxation. A bright guest room, accompanied by a 4-pc bathroom and a mudroom, completes the main level. Descend to the lower level, where fitness meets entertainment in a state-of-the-art gym and a captivating theatre that caters to the most discerning cinephile. The 2nd level offers a loft, with a luxurious 4-pc bathroom, walk-in closet, and a generous living area. The lower level has an in-law suite with its own walkout to a covered porch, two bedrooms, one with a versatile office setup and built-in Murphy bed. Natural light floods the home through expansive windows, ensuring that every room is bathed in warmth and serenity. Outside, the landscape unfolds like a painting, with a covered front porch overlooking lush apple trees, the covered deck and patio offer the ideal vantage point to savor the majestic views, reminiscent of a picturesque orchard. For the car enthusiast, ample parking options abound, choose between the attached 37x37 garage with 16 ceiling or the detached 40x65 garage with 12 ceiling and an enclosed 20x40 loft. Located just minutes from Erin, and within easy reach of Guelph, Georgetown, and Hwy 401, this extraordinary residence offers the perfect blend of rural tranquility and urban accessibility. (id:50886)
Century 21 Miller Real Estate Ltd.
726 Khalsa Drive
Woodstock, Ontario
Presenting Only A year old townhouse in Woodstock with 1804 square feet of living space, 2.5 bathrooms, and stunning 9-foot ceilings. A stunning open concept living room, dining area, and eat-in kitchen with quartz countertops and brand-new stainless steel appliances that promote a modern atmosphere are all located on the ground floor. There is a laundry room, two additional large bedrooms with a shared four-piece bathroom, a five-piece ensuite, and a walk-in closet on the second floor. This home has an abundance of natural light, which makes it feel cozy and welcoming for comfortable living. The land has two driveway parking spaces in addition to a single car garage. Three-piece bathroom rough-in in the basement. Gas Line Connection For A Future Barbecue. Garage Doors Leading to the Backyard and House. Upgrades to the shower niche*2 and undermount sinks*3 have cost $5K and more. **** EXTRAS **** S/S Fridge, Stove, Built In Dishwasher, New Washer & Dryer, Light & fixtures Included. (id:50886)
Homelife/miracle Realty Ltd
1019 Ogden Avenue
Mississauga, Ontario
**ATTENTION** PERMITS READY TO BUILD A 2000 SQ FT HOME ABOVE GROUND, AND 1000 SQ FT 2ND LOWER UNIT ** BUILDERS **INVESTORS ** END USERS. Drawings and Renderings attached. Plans maximize living/outdoor space, including ample storage, functional mud room off garage, covered deck, oversized primary bdrm w/dressing room, balcony and separate 2bed 1bath lower suit, great for rental income or dual family dwelling. **Location** Lakeview, walk to Lakefront Promenade Park, Marina, Inspiration Lakeview site, Shops, Restaurants, 2 Golf Courses, Schools, easy access to QEW & 427 & Long Branch Go. Architectural Designs, Permits, City Approval Complete. Start your project now!!! House sold *as is* condition. Permits available upon request. **** EXTRAS **** House is sold \"as is\" 2 bdrm 1 bath w/loft and add sunroom. All existing appliances, window coverings, elf's (as is condition), Hwt (Rental), garden shed included as is (id:50886)
Homelife Woodbine Realty Inc.
224 - 1300 Steeles Avenue E
Brampton, Ontario
!! Prime location!! Fully professional office building !!! Second floor unit !! Great expose to high traffic street in Brampton !! Established industrial-commercial area !!! Corner location business plaza !!! Renovated throughout in 2018. Lots of parking with access land. ** common lunch room with fridge & microwave ** common washrooms on both levels ** lots of parking ** common sitting area on both levels. (id:50886)
RE/MAX Millennium Real Estate
52 Sunset Beach Road
Georgina, Ontario
Welcome to this 2850 sqft stunning custom-built property, meticulously designed and crafted from top to bottom. This home boasts a beautiful custom kitchen, complete with coarse countertops, perfect for any culinary enthusiast. The interior features high-end engineered hardwood flooring throughout, offering both durability and elegance. The main master bedroom is a true retreat, featuring a spacious walk-in closet that provides ample storage. The property also includes an unfinished basement, offering endless possibilities for customization. For those interested, the seller is willing to complete the basement to your specifications for an additional charge before closing .Location is everything, and this home is just steps away from the beach, providing the ultimate coastal lifestyle. Enjoy exclusive access to a private beach, just a short walk away, with a membership available for an extra fee. This is a rare opportunity to own a luxurious home in a prime location don't miss out! (id:50886)
Royal LePage Your Community Realty
58 Glasgow Crescent
Georgina, Ontario
Fully Furnished! Internet Included in Rent! Just Move in, Unpack and Enjoy! Lovely, Bright & Well Maintained 3 Bedroom, 4 Bathroom Townhouse In Desirable Simcoe Landing. Offering a Spacious 1457 Sq Ft Of Living Space Spread over 3 Levels, Including Spacious Dining Room With Beautiful Cathedral Ceiling, Open Concept Living/Kitchen With W/O To Backyard Patio, Primary Bedroom With 4-Piece Ensuite & W/I Closet. Fully-Finished Basement Has Extra Study & 2-Piece Bathroom. Very Friendly and Family-Oriented Neighbourhood Close To Schools, Parks, Shops & Public Transit. 3 Minutes To Hwy 404. **** EXTRAS **** Included In: Existing Fridge, Stove, Dishwasher, Washer, Dryer, All Window Coverings, All Elfs,Garage Door Opener & 2 Remotes, Central Vacuum. (id:50886)
Property.ca Inc.
4503 - 15 Fort York Boulevard
Toronto, Ontario
Welcome to this stunning 2 bedroom, 2 bathroom condo, perfectly situated in the heart of CityPlace. You'll have your own private bedroom and bathroom, with shared access to the modern kitchen and bright, open-concept living area. The condo also boasts large windows offering gorgeous views and a private balcony to enjoy the cityscape. You will be sharing the unit with the owner, who is rarely in town, giving you plenty of privacy and space. The building features best-in-class amenities, including a state-of-the-art gym, indoor pool, sauna, rooftop deck, party room, and 24-hour concierge service. Located just steps from the waterfront, parks, public transit, and the vibrant dining and shopping options of CityPlace. An ideal home for those seeking both luxury and convenience in downtown Toronto, at a very affordable price. (id:50886)
Bosley Real Estate Ltd.
468 Hansen Road
Brampton, Ontario
Welcome to this charming 4-bedroom, 3.5-bath. Situated on a premium sized lot, perfect for families looking for space and accessibility. The renovated kitchen features updated cabinetry and great flow into the family room complete with wood burning fireplace. The living and dining rooms retain their classic charm, offering spacious areas ideal for gatherings or quiet evenings at home. Upstairs, you'll find four spacious bedrooms, including a primary suite with an ensuite bath and walk-in closet. The partially finished basement adds additional living space, providing the perfect opportunity for a recreation room, additional bedroom, office, or home gym. With tons of space and an unbeatable blend of charm and updates, this home is ready to be the backdrop of your next chapter. Don't miss out! (id:50886)
Slavens & Associates Real Estate Inc.
B003 - 14 Clock Tower Road
Toronto, Ontario
This Superb unit is located at Award Winning - The CF Shops at Don Mills in Toronto, presenting a rare chance at a highly attractive price for a quick sale. This turnkey operation enjoys a prime, high-traffic location, drawing a consistent flow of customers daily, with operations running 7 days a week. With a dedicated loyal customer base and an outstanding reputation for quality, attentive service, and delicious offerings. This cafe features a unique recipe that sets its menu apart from the competition. It has become a local favorite and a go-to destination for many in the Shops of Don Mills. Excellent Customer Reviews. The cafe is fully equipped, has great seating capacity, offers all the major food delivery apps, and is ready for a new owner to take over and make it their own. (Min Rent + % rent + Marketing Fund) + HST and lease term of 6 years remaining. Don't miss this incredible opportunity! Sale of chattels, fixtures and leasehold improvements only! Name is not included. **** EXTRAS **** Located in the bustling CF Shops at Don Mills, the plaza is surrounded by both commercial & residential areas. Free Ample parking at the plaza, a steady influx of loyal customers, & consistent foot traffic. (id:50886)
RE/MAX Crossroads Realty Inc.
209 - 793 Colborne Street
Brantford, Ontario
The perfect rental opportunity- charming 1-bedroom condo, offering low condo costs that cover water and heat. This stylish unit is ideally situated close to all amenities and transit options, making it perfect for busy professionals or couples seeking convenience. The sleek open-concept layout enhances the living space, while the modern kitchen is equipped with stainless-steel appliances, perfect for cooking and entertaining. (id:50886)
Royal LePage Your Community Realty
18 Heming Street
Brant, Ontario
Experience an incredible chance to reside in the esteemed secure enclave of Paris. Premium approximate 97' frontage lot, This exquisite 4 Bedroom residence arrives with remarkable features. Abundant natural light throughout the home. A sleek and spacious kitchen exudes modernity with an adjacent large dining area, Quartz counter tops, A spacious living room gives an extra space to get together. Upstairs, discover 3 elegantly adorned rooms. The primary suite includes with a lavish spa-inspired bathroom, a sprawling walk in closet. 9' ceiling on the main floor, oak stairs, hardwood floors throughout the house, double door entry, 3pc rough in. breathtaking view of backyard, riverside property with public access at walking distance. **** EXTRAS **** ***TAXES HAVE NOT BEEN ASSESSED YET*** (id:50886)
Century 21 People's Choice Realty Inc.
4528 Bridge Street
Niagara Falls, Ontario
This multi unit property is a blank canvas for your creativity to use as you need! CB zone allows for many uses and perfectly located in the Vacation Rental unit boundaries within Niagara Falls! Front unit can be used as commercial, with residential bachelor unit in rear and large 2BR unit on second storey complete with skylights, in suite laundry and beautiful open concept living space. Oversized garage/workshop in the rear offers endless opportunities for additional dwelling units or rent out as it is for additional income. 300m to Niagara GO and VIA rail transit, minutes to the USA border, Clifton hill tourist area and casino. Opportunity awaits in this amazing property! (id:50886)
Royal LePage State Realty
49 Jack Street
Huntsville, Ontario
Welcome to this Highcrest Community Development by Edgewood Homes in beautiful Huntsville, ON! Here's your perfect opportunity to purchase a condominium with fully finished basement, in a wonderful neighbourhood within walking distance to many amenities. This unit comes complete with 3 large bedrooms, 3 bathrooms, main floor laundry, grand 9 foot ceilings on both levels, incredibly spacious rooms and a single car garage. The large stunning kitchen demands attention as soon as you walk in, with plenty of cupboard/counter space, slow closing doors, quartz countertops and a grand island suitable for plenty of entertaining. It leads into the sizeable living room as well as your private back terrace with incredible tree lined view. The main level primary bedroom boasts a large walk-in closet and personal ensuite. Downstairs you will find a huge secondary living space, with extra storage in the utility room for all your personal items. The walkout patio doors welcome you to mature trees and your own outdoor sitting space. This beautiful home is a MUST-SEE! Book your tour today! **** EXTRAS **** Common Elements: BBQs Permitted, Visitor Parking. Fees also include Ground Maintenance/Landscaping, Property Management Fees, Snow Removal (id:50886)
Sotheby's International Realty Canada
35 Bradley Avenue
Hamilton, Ontario
Beautiful Large 3 Bedroom Town Home Located In A Great Family Oriented Neighborhood Of Binbrook. Less Than Six Kilometres Drive To Stoney Creek In Hamilton. Open Concept Living, Gleaming Hardwood Covers The Living Area, Stairs And Hall Way Of The Second Floor. Masters Brm Boast Of Modern Tub, Separate Shower And W/I Closet. 2nd Brm Has W/I Closet. 2nd Floor Level Laundry. **** EXTRAS **** Modern Appliances, Backs Onto Ravine, Fridge, Stove, Dishwasher, Clothes Washer And Dryer. Only Grade A Tenants With Excellent Credit History and Good Sources Of Income Need Apply. (id:50886)
Century 21 Red Star Realty Inc.
























