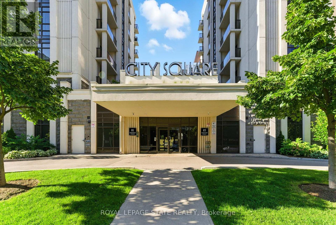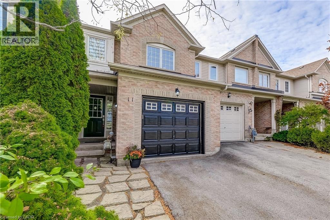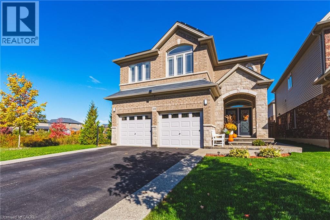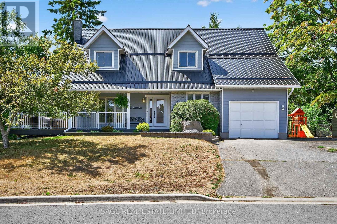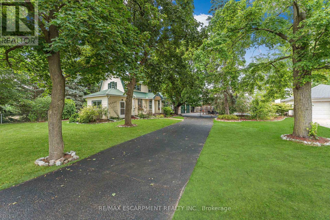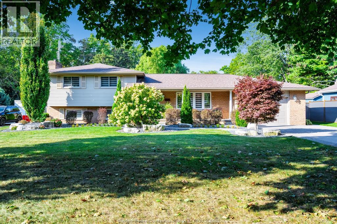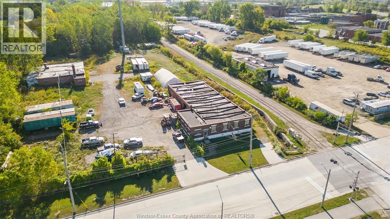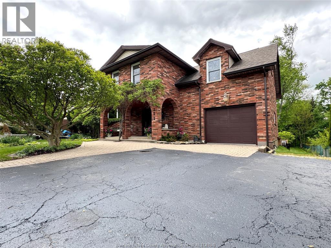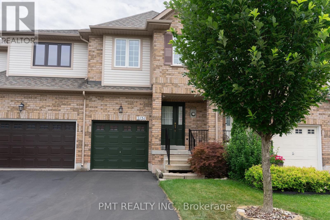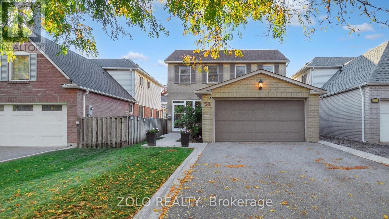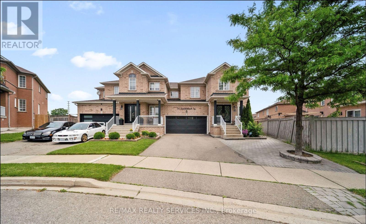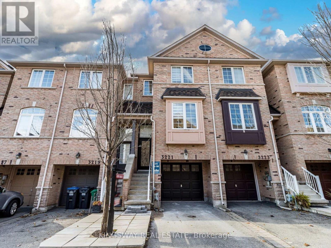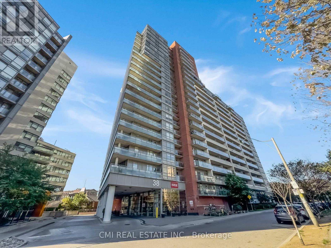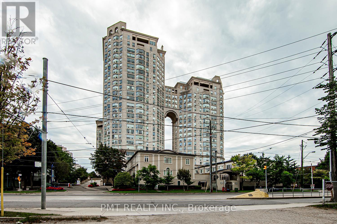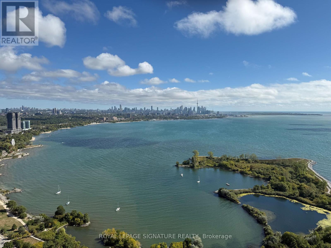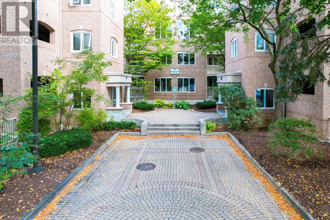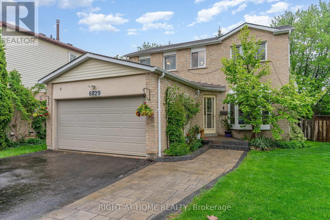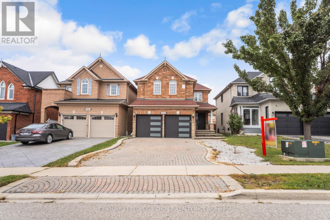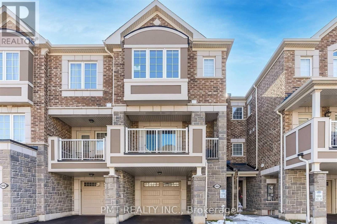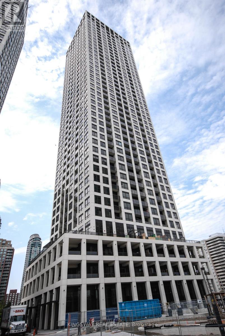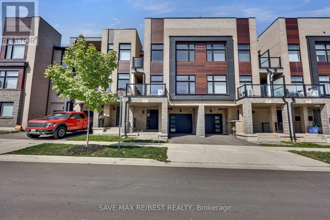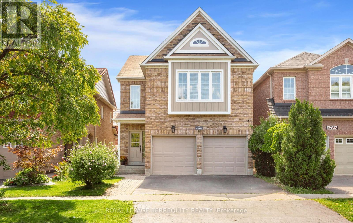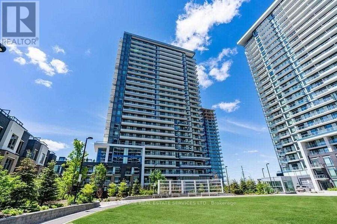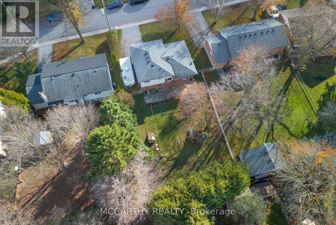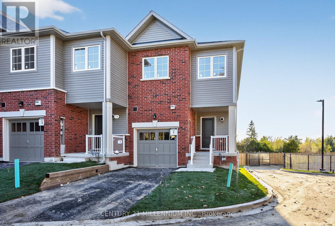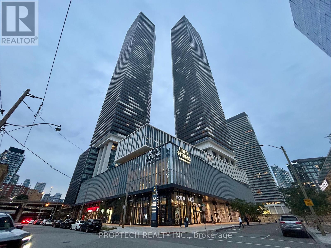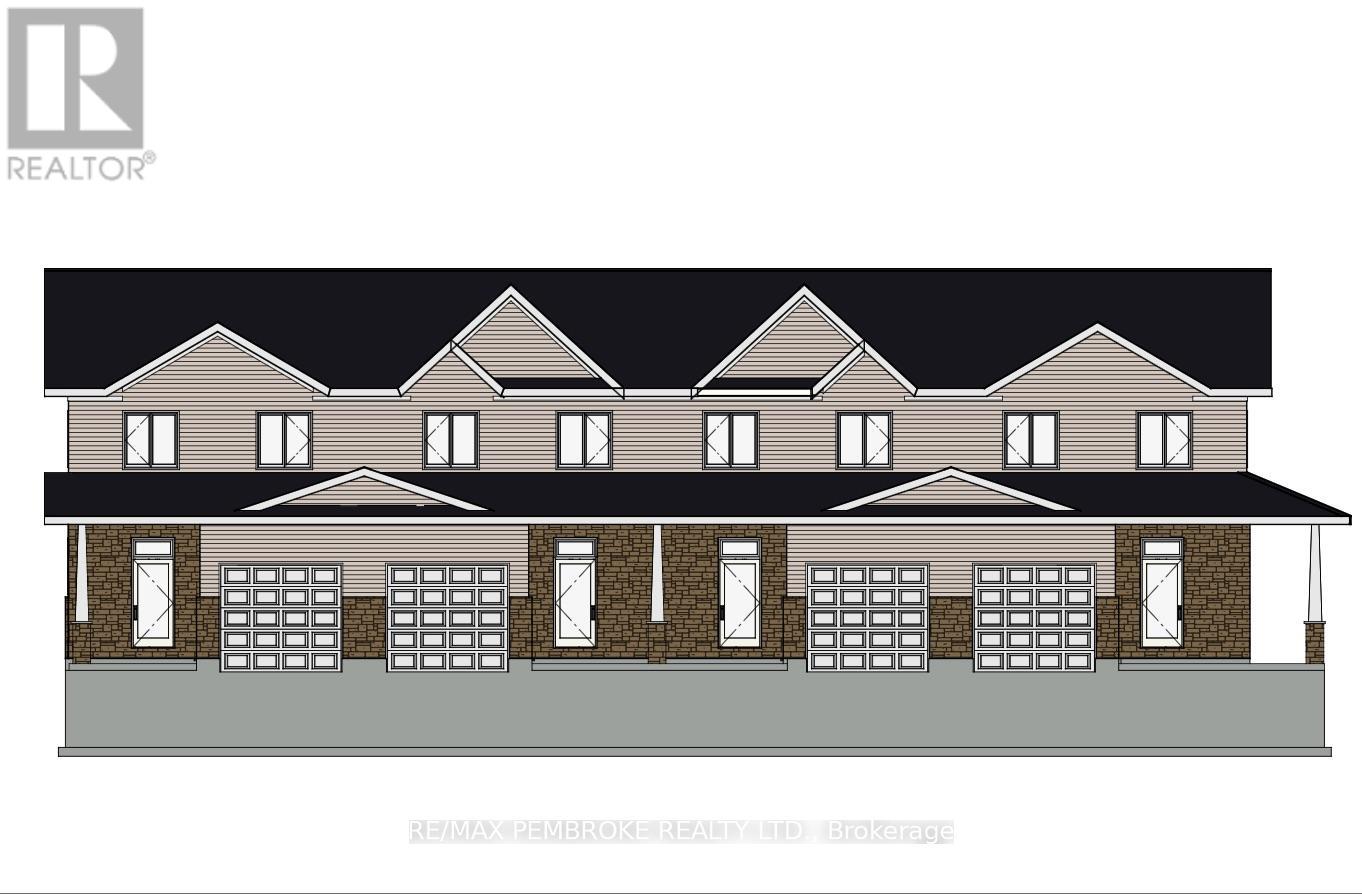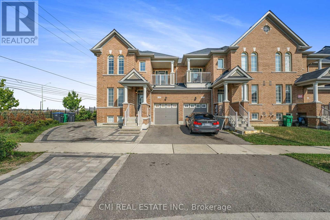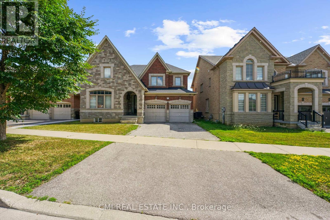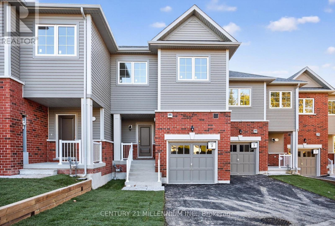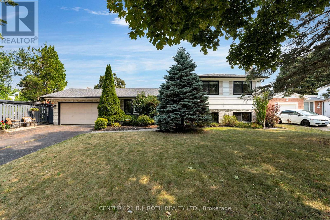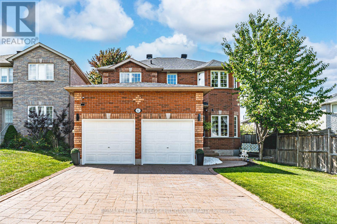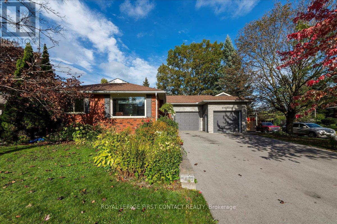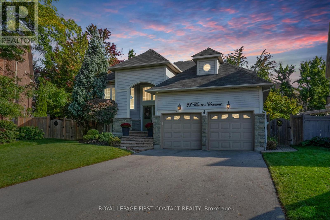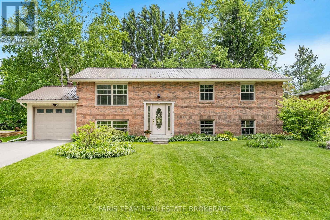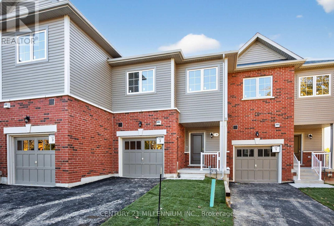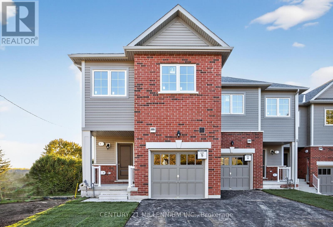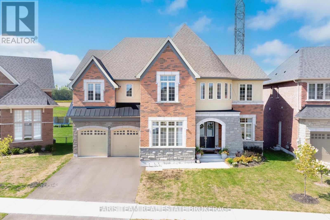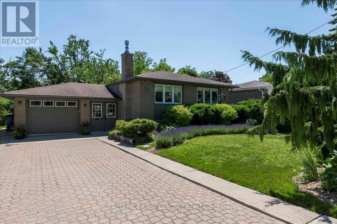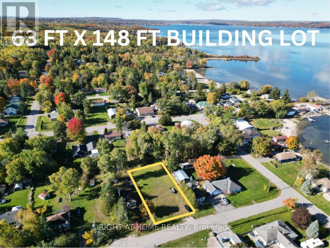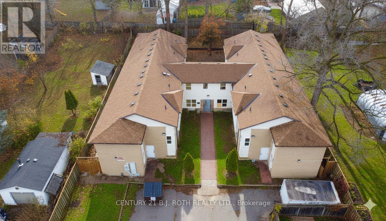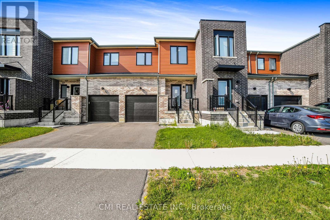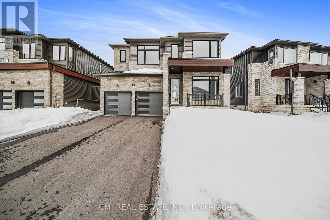709 - 81 Robinson Street
Hamilton, Ontario
Step into stylish city living with this 2-bed, 1-bath condo at City Square, right in Hamiltons vibrant Durand neighbourhood. With cafés, cool boutiques, and foodie spots on James South and Locke Street just a short walk away, youll have the best of the city at your doorstep.Inside, 9-ft ceilings and floor-to-ceiling windows flood the space with light. The open-concept layout is perfect for hosting friends or cozy nights in, and the sleek kitchen complete with stainless steel appliances and quartz counters delivers serious wow factor. In-suite laundry? Yep. Private balcony with peaceful Escarpment views? Also, yes.The building has all the extras you want: a gym, party room, media room, and even an outdoor terrace to hang out with friends. Plus, your own underground parking spot and storage locker make life easy.Whether youre a first-time buyer, young professional, or just looking to upgrade your lifestyle, this condo delivers the perfect mix of modern living and urban convenience. Quick access to GO Transit, city buses, and the 403 keeps your commute simple. Note: some photos are virtually staged. (id:50886)
Royal LePage State Realty
2511 Boros Road Unit# 11
Burlington, Ontario
Welcome Home to Millcroft! This beautiful freehold townhome, built in 2004, is located in one of Burlington's most sought-after communities. Offering 3 levels of inviting living space, this home is perfect for families, professionals or anyone looking for a cozy and stylish retreat. Featuring 3 spacious bedrooms, including a very large primary and 2.5 bathrooms as well as a fully finished basement, there's so much room for everyday living as well as entertaining. The basement offers incredible flexibility - ideal as a home office, extra bedroom, gym, rec room or children's play space. The updated kitchen is modern and functional and only 4 years old. The entire interior of the home is freshly painted and move-in ready. Step outside to a private, low-maintenance backyard with upgraded turf, a beautiful patio and ambient lighting for those summer evenings. Additional updates in the last few years include the roof, furnace, AC, backyard and kitchen. Enjoy the convenience of being close to top-rated schools, parks, shopping, dining and highway access - everything you need right at your doorstep. Don't miss the opportunity to own this gorgeous townhome in one of Burlington's top communities! (id:50886)
Realty World Legacy
68 Kinsman Drive
Binbrook, Ontario
Step inside this stunning 5 bedroom, 2.5 bath, 2748 sq. ft home located directly beside lush greenspace in sought after Binbrook community. Enjoy privacy and open space to the west side of the property giving families additional space to enjoy the outdoors. Thoughtfully designed interior for those who love to entertain. Welcoming large foyer leads to open concept layout flowing seamlessly from a chef inspired kitchen-featuring a large 6-person quartz island, brand new appliances, walk in pantry, stunning extended cabinetry with undermount lighting and ample prep space check off all the I wants in this kitchen. Spacious living area highlighted by a custom stone-faced entertainment wall and rich hardwood floors throughout. Walk out patio doors lead to tastefully and professionally finished backyard space equipped with concrete patio, gazebo and shed. Wood staircase leads to bedroom level featuring 5 bedrooms blanketed in hardwood floors with second level laundry. Luxurious master bedroom features his/her large walk in closets and ensuite bathroom. With roughly 8’4” ceiling height, roughed in full bath, and approximately 1,100 square feet of customizable space, the unfinished basement is waiting for your finishing touches. Great curb appeal highlighted with concrete veranda/steps with aggregate border and professionally installed soffit LED Gemstone Lighting System to welcome you home.Style comfort and functionality come together perfectly in this beautiful modern home (id:50886)
RE/MAX Escarpment Realty Inc.
19 Cedartree Lane
Kawartha Lakes, Ontario
Cheerful, charming and comfy on Cedartree Lane. This will be a hard home for a family to resist: it's a happy home in a settled and stable neighbourhood, full of kids and the kindest of neighbours. A wrap-around deck is hidden for the most part from the street, grabs your attention even before you get to the door. Sit out there morning, noon or night enjoying the casualness of it all. The kids will make a run for the play area to the side...you won't see them for hours. The main floor has two potential offices, maybe one could be a little escape den for mom, with the kitchen and it's large island just down the hall. The living and dining are combined while being open to the kitchen and a walk-out to the deck and, currently, a hot tub. Bright cheery and lots of light in all the rooms. Freshly painted, loads of updates, well maintained and loved. The lower level is the ideal workout space and media centre with a small guest room or play area for the kids. On the second floor are three generous bedrooms, dreamy for kids, ideal for the adults cuz everyone has space to take those private times to play, read or just hang. Tastefully decorated, plenty of storage, large garage, two storage sheds, fenced area for the kids and pets, mature trees and shrubs with room to expand the gardens and work your green thumb. For the expanding family this home is a ten out of ten. On Halloween it is the best neighbourhood to be in. Walk to the shops, cafes, library, dairy and all that Bobcaygeon has to offer, it is all close by. Public school is a few blocks away, as are two lakes, lots of fishing, boating, swimming and loads of community events. Come by to be charmed. It is just under two hours from the GTA, 40 minutes to Peterborough and 30 to Lindsay. Don't think too hard, just come look...you will not be disappointed. (id:50886)
Sage Real Estate Limited
323 Regional 20 Road
Pelham, Ontario
Welcome to this inviting 1.5 storey home nestled on a 0.31 acre lot in coveted Pelham, surrounded by mature trees and landscaped gardens. The classic exterior features a metal roof and plenty of curb appeal, setting the tone for the charm youll find inside. Step out back and discover your own private retreat, with an inground pool and spacious patio to entertain and relax. The covered lounge area, complete with string lighting, creates a cozy outdoor living space ideal for summer evenings with family and friends, including movies on the big screen! The detached double garage offers potential for a workshop area and includes a propane heater, shower, toilet and sink. Inside you will find a grand family room with vaulted ceilings, pot lights, gas fireplace and garden doors to the rear yard. The main level also includes a white kitchen with an island and pot lights, living and dining room with a wood fireplace, an office and a bedroom. Upstairs youll find two additional bedrooms and a 4-piece bathroom. Long asphalt driveway. Concrete block foundation. Laundry in the basement. Municipal water and septic system. This home has classic farmhouse vibes and offers a layout well-suited for family living. (id:50886)
RE/MAX Escarpment Realty Inc.
1361 Oxford Avenue West
Kingsville, Ontario
This fully renovated 3+1 bedroom home offers modern comfort, functional design, and a backyard retreat that feels like a private resort. Inside, the main floor boasts a bright open concept, highlighted by a custom kitchen with walk-in pantry, a spacious dining area with a built-in coffee nook, and a sun-filled living room featuring a sleek workstation—perfect for today’s lifestyle. The upper level provides three generously sized bedrooms and a spa-inspired 5-piece bath complete with soaker tub, glass shower, double sinks, and cheater access to the primary suite. On the lower level, a cozy family room with an airtight wood-burning fireplace creates the perfect spot to gather, while an additional bedroom or office and a full 3-piece bath provide flexibility for family or guests. The fourth level offers even more versatility, with a workout room, utility space, and a cold room ideal for storage or canning. A convenient grade entrance provides direct access to the outdoors, making this home well suited for multi-generational living or private guest quarters. Step outside and prepare to be impressed. The nearly 400-foot deep lot backs onto a serene ravine, creating an unmatched sense of privacy. A heated pool anchors the outdoor living space, while the finished pool house—equipped with a third full bathroom and a kitchenette—sets the stage for summer entertaining, visiting guests, or simply enjoying everyday resort-style living. Equally important, peace of mind comes built in. Within the last three years, the roof, and major systems have all been updated, meaning the work is already done for you. Whether you’re hosting family gatherings, working from home, or retreating to your backyard oasis, this property combines thoughtful upgrades with lasting value. A truly rare opportunity to enjoy comfort, style, and a vacation-at-home lifestyle. (id:50886)
Century 21 Local Home Team Realty Inc.
4027 Sandwich Street
Windsor, Ontario
Excellent location!! 8500 sq ft industrial building located on 1.2 acres of land, in very close proximity to the new Gordy Howe Bridge. Rogers tower lease in place, generating aprox $14,500 annually with renegotiable lease renewal. This lease more than covers taxes for this property, leaving substantial profit left over. The warehouse is equipped with 12’ door clearance along with office and living space. Ideal location for your next venture. Call today for more info. (id:50886)
RE/MAX Care Realty
122 Augustine Drive
Kingsville, Ontario
Unique 1 of a Kind Home in the Heart of Kingsville, subdivision living in the front yard, park-like setting in the back, ravine lot backing onto Mill Creek. Relax on the 34 x 34 roof top terrace complete with built in gas fire top table overlooking a beautifully landscaped setting, forested with a variety of large trees. Large backyard accessible by side driveway to 4 car cement pad driveway, perfect for large family gatherings. Nothing to do but move in & unpack, home has been fully renovated, 3 bathrooms, 5 bedrooms, kitchen & living quarters. Lower level could easily be converted to a granny suite, has its own private entrance from backyard, perfect for children not quite ready to move out. 3 car garage in back perfect for the hobbyist or professional workspace, or just storage for toys for young & old! Featuring office with tray ceiling & stack stone fireplace ready for work or living space for additional family members. Family room & living room are separate from main part of home ensuring restful private area away from kitchen activity. Great home, great opportunity for large family or multi family dwelling, walking distance to schools, shopping and dining, A quick 35 minute drive to Windsor & 15 minute drive to Leamington. (id:50886)
H. Featherstone Realty Inc.
2151 Forest Gate Park
Oakville, Ontario
Welcome to this charming townhome, peacefully nestled on a quiet street in Oakville's highly sought-after West Oak Trails community. Brimming with warmth and character, this beautifully maintained residence offers a spacious, functional layout featuring three bedrooms, two and a half bathrooms, a cozy gas fireplace, hardwood floors, and ample storage throughout. Step outside to your private fenced backyard, an inviting space perfect for gardening, outdoor dining, or simply relaxing amidst the lush surroundings. With parking for three vehicles - two on the driveway and one in the attached garage - everyday convenience is at your doorstep. The versatile basement provides endless possibilities for a home gym, recreation room, or additional storage. Ideally located near top-rated schools, scenic parks, trails, Glen Abbey Golf Club, and Sixteen Mile Creek, with shopping, restaurants, public transit, and quick access to Highways 403 and 407, this home offers the perfect balance of comfort, community, and convenience. Don't miss the opportunity to make this your new home sweet home! (id:50886)
Pmt Realty Inc.
50 Lacewood Crescent
Brampton, Ontario
This well-maintained home in the highly sought-after "L" section of Westgate has been cared for by the current owners since 2017. With 3 bedrooms, 4 bathrooms, and versatile living spaces, it combines modern convenience with thoughtful updates. The main floor features a fireplace with sitting area, laundry area with its own door conveniently located near the kitchen, and a formal dining room at the front of the home. Two French doors at the back enhance indoor-outdoor living: one opens to a covered pergola on the deck, while the other provides additional access to the backyard. Upstairs, three spacious bedrooms all feature ceiling fans. The primary bedroom ensuite includes a Jacuzzi jetted tub, stone finishes, heated floors, and a lighted/heated mirror, while the main-floor powder room also features a lighted mirror. Additional bathrooms include a 3-piece upstairs bath and a basement powder room. The finished basement offers a fitness/exercise room, pantry, storage room with sink, and a large multi-purpose entertainment area with wet bar. Most light switches are upgraded to smart, with a smart thermostat, smart outdoor security cameras, a smart garage door, and an automated pet door with one collar fob. Additional highlights include a concrete front walkway, enclosed porch, stainless steel appliances (gas range, built-in dishwasher, fridge), garden shed, washer and dryer, all electric light fixtures, window coverings, in-ground sprinkler system, engineered hardwood flooring on main and second levels, and a natural gas line at the back for BBQ. This home blends smart technology, practical upgrades, and flexible spaces to offer comfort and convenience in one of Brampton's most desirable neighborhoods. (id:50886)
Zolo Realty
318 Laundon Terrace
Milton, Ontario
An extraordinary residence offering the perfect blend of luxury, functionality, and timeless design in one of Miltons most desirable family-friendly neighbourhoods. Boasting 5 bedrooms, 5 bathrooms, and a total of over 5,800 sq. ft. of finished living space, this home is ideal for large or multi-generational families who love to live and entertain in style. Step inside to find 9-ft ceilings on both the main and second floors, elegant rounded wall corners, upgraded 8-ft doors, and pot lights throughout the main level. A dedicated main floor office provides the ideal work-from-home setup. At the heart of the home is a custom chefs kitchen featuring a massive centre island, gas cooktop, wine cooler, premium appliances, and extensive cabinetry, perfect for hosting family gatherings. The thoughtful layout includes two spacious primary suites with private ensuites, plus two additional bedrooms connected by a Jack-and-Jill bathroom, ensuring comfort and privacy for everyone. The fully finished walk-out basement (1,780 sq. ft.) is a versatile space that can function as a recreation area, entertainment zone, or in-law suite. It features built-in speakers, a media wall with shelving, TV niche, and electric fireplace, and its own fully functional premium kitchen, making it perfect for extended family or guests. Step outside to your 20' x 15' custom deck, ideal for summer entertaining. The under-deck area is fully waterproofed, creating a dry, sheltered patio space below. The property features professional interlocking and expertly designed landscaping, adding to its striking curb appeal and creating beautiful outdoor living spaces. With parking for up to 6 vehicles, theres plenty of room for family and guests alike. Located in a quiet, established community, this home is minutes from top-rated schools, parks, trails, shopping, and Milton GO Station, with easy access to major highways for commuters. (id:50886)
Century 21 People's Choice Realty Inc.
Bsmt - 14 Saddleback Square
Brampton, Ontario
Beautifully upgraded 1-bedroom basement apartment with a separate entrance and private laundry, located in the desirable Fletcher's Creek Village community in Brampton. This bright, spacious, and carpet-free unit features stainless steel appliances, modern flooring, pot lights throughout, and has been freshly painted and renovated for a clean, contemporary feel. Enjoy the convenience of a private laundry area, a separate entrance for added privacy, and one parking space on the driveway. Situated in a family-friendly neighborhood, this home offers easy access to top-rated schools, parks, shopping centres, and major highways including the 407 and 401. Impeccably maintained and move-in ready, this immaculate unit is perfect for professionals or couples seeking comfort, style, and convenience. (id:50886)
RE/MAX Realty Services Inc.
3221 Redpath Circle
Mississauga, Ontario
Welcome to this 3 story spacious and very bright freehold town house located in a sought-after Lisgar community, boasting 4 bedrooms and 4 bathrooms, which includes a walkout finished basement. The house is minutes to hwy 401 and 407, steps to Lisgar GO station and MiWay stops and walking distance to major shopping centers and schools & & new business Costco opening nearby soon. Over 100k worth of upgrades were spent. New roof (2023), upgraded lighting through out the house with the best crystal chandeliers, fresh painting, newly hardwood flooring and stairs decorated with metal baluster, newly installed accent island with a breakfast bar, new zebra blinds, upgraded main door, LED mirrors. In addition to the new separate laundry, separate kitchen with Mosaic backsplash, walkout to additional deck, extra bedroom and washroom, garage opener and more! (id:50886)
Kingsway Real Estate
725 - 38 Joe Shuster Way
Toronto, Ontario
Welcome to your stylish 2-bedroom urban oasis at Joe Shuster Way, right where King West meets Liberty Village. This open-concept gem features sleek stainless steel appliances and the ultimate convenience of ensuite laundry. Step out onto your private balcony for a breath of fresh air. Beyond your door, the best of Toronto is at your feet steps to TTC, vibrant Queen West, and trendy Parkdale. Building amenities redefine city living, including an indoor pool, gym, sauna, 24-hour concierge, and more! A valuable parking spot is included. Pictures declutter for the privacy of the tenant. (id:50886)
Cmi Real Estate Inc.
2410 - 2285 Lake Shore Boulevard W
Toronto, Ontario
Welcome to 2285 Lake Shore Blvd W #2410 at the prestigious Grand Harbour condos where luxury living meets breathtaking waterfront views! This bright and spacious suite sits high on the 24th floor, featuring an open-concept layout with expansive windows that frame stunning panoramas of Lake Ontario, the city skyline, and Humber Bay. The modern kitchen boasts sleek cabinetry, granite counters, and a breakfast bar, while the living and dining areas offer plenty of space for entertaining. Retreat to the primary bedroom with its generous closet space and serene lake views, or step out and enjoy your private perch in the sky. Residents of Grand Harbour enjoy resort-style amenities, including a state-of-the-art fitness center, indoor pool, sauna, squash courts, and 24-hour concierge. Outside your door, youll find waterfront trails, yacht clubs, and parks, with easy access to Mimico Village shops, cafés, and restaurants. Downtown Toronto is just minutes away via the Gardiner Expressway or TTC/GO Transit, making this the perfect blend of lakeside retreat and urban convenience. (id:50886)
Pmt Realty Inc.
4406 - 20 Shore Breeze Drive
Toronto, Ontario
Welcome To 20 Shore Breeze Dr, A Luxurious Waterfront Building. 1 Bedroom + Den, 1 washroom With Breathtaking N/E View Of Lake And Downtown Toronto Skyline. Excellent Floor Plan Featuring 559 Sq Ft Of Functional Space and large 113 Sq Ft balcony and 10 Ft Ceilings. Resort-Style Amenities including an indoor Pool and hot tub, sauna, cross fit room, Gym, bike storage, car wash, Party Room, Theatre Room, concierge and exclusive access to the Penthouse lounge, 1 Locker,1 Wine Locker, 1 Humidor Locker Included. Walk To Humber Bay Trails. TTC At The Front Door, Just Minutes To Downtown. Convenient parking spot located beside the elevator and storage locker. (id:50886)
Royal LePage Signature Realty
164 - 85 Bristol Road E
Mississauga, Ontario
Spacious 2-Bedroom Condo with Soaring Cathedral Ceilings! Welcome to this beautifully appointed 2-bedroom, 1-bath Condo perfectly situated in the heart of Mississauga. Located on the desirable third floor, this unit features dramatic cathedral ceilings that flood the open-concept living and dining space with natural light, creating an airy and inviting atmosphere. Step out to your private balcony to enjoy peaceful views and fresh air-perfect for morning coffee or evening relaxation. The kitchen boasts a modern layout with a breakfast bar, ample storage, and stainless steel appliances, making it ideal for both entertaining and everyday living. The primary bedroom offers two generous closets and a semi-ensuite bath, while the second bedroom (as per MPAC) is perfect for a home office, nursery, or guest room. With modern finishes, this turn-key home is ready for you to move in and enjoy. Enjoy the perks of low-rise condo living with amenities including outdoor pool, BBQs allowed, playground, bike storage, and visitor parking. With one parking space exclusive in the semi-underground included, this unit is conveniently located steps to grade and high schools, parks, community centre, public transit, the future LRT, and just minutes to Square One, highways 401& 403, and Heartland Town Centre. Whether you're a first-time buyer, downsizer, or investor, this is a great opportunity to own a stylish and functional home in a sought-after community. Don't miss your chance! (id:50886)
Century 21 Millennium Inc.
6829 Markwood Place
Mississauga, Ontario
This stylish 3+1 bedroom, 4-bathroom home offers a thoughtfully designed layout with high-end updates throughout. Located on one of the last streets to be developed in the area, making this home one of the youngest properties in the neighborhood. The open style entryway with a skylight welcome you to the main floor which features a Living and Dining Room, dedicated Office/Den, perfect for working from home or a guest bedroom, and a family room with a cozy wood-burning fireplace, all painted in elegant designer colours. The updated eat-in kitchen boasts granite countertops, undermount lighting, sit up breakfast bar and a walkout to a spacious covered deck with BBQ area and fire pit ideal for entertaining. Upstairs, the large primary suite includes a walk-in closet and private ensuite, offering a peaceful retreat. The finished basement expands your living space with a full bar, a 4th bedroom, and ample storage. What truly sets this home apart is its exceptional proximity to a network of scenic walking and biking trails, which directly connect to the Lake Aquitaine Trail, Meadowvale Community Centre, Library, and Shopping Centre. Enjoy access to top-rated schools and all the conveniences of Meadowvale living. 8 minute Walking Distance to Go Train! Whether you're seeking modern living in a well-established community or easy access to nature, this home offers the best of both worlds. AC-replaced in 2019; Garage Doors Replaced in 2020, Front Walkway 2020 (id:50886)
Right At Home Realty
7059 Magistrate Terrace
Mississauga, Ontario
Immaculate Detached in Exclusive Neighborhood (4 Bdrm w/ 5W/R) ((2 Bdrm +1 Full W/R Finished Bsmt w/ Separate Entrance from Garage)) Main Floor Office// Lots of Natural Lights// Hardwood Flooring throughout Main floor + 2nd Level// Bright & Spacious Living Room w/ Coffered Ceiling + Pot Lights/ Separate Dining Room w/ Coffered Ceiling// Large Family Room w/ Fireplace + Pot Lights// Open Concept// Large Eat-in Kitchen w/ Porcelain Flooring + Centre Island + Quartz Counter Top + Stainless Steel Appliances + W/O To Yard from Kitchen// Oak Stairs w/ Iron Pickets// // Huge Master Bdrm w/ 5 Pcs En-suite + W/I Closet// Second Bdrm w/ 4 Pcs En-suite + His & Her Closet// All Good Size Bedroom// Updated Washrooms// 3 Full Washroom on 2nd Level// Access to Garage// Stoned Driveway// Fully Fenced Yard// 2 ,Separate Laundry// Close To Hwy 401& 407, St Marcellinius Sec School, Mississauga Sec School, Heartland Centre, Grocery, Banks and all other amenities/ (id:50886)
Century 21 People's Choice Realty Inc.
986 Alder Gate
Milton, Ontario
Welcome to 986 Alder Gate, a charming townhome in Milton's desirable Cobban community! This beautifully maintained property offers a bright and functional layout with spacious principal rooms, modern finishes, and a warm, inviting feel throughout. Enjoy a stylish kitchen with plenty of counter space, comfortable living and dining areas, and generously sized bedrooms, including a primary retreat with ensuite bath. The home also features a private outdoor space, ideal for relaxing or entertaining, plus convenient parking. Located in a family-friendly neighborhood, you'll be close to parks, schools, shopping, transit, and easy highway access perfect for both commuters and growing families. (id:50886)
Pmt Realty Inc.
704 - 30 Elm Drive W
Mississauga, Ontario
Client RemarksFurnished apartment! Spacious two bedroom, two bathroom furnished corner unit in luxury Edge Tower 2! Located in the Mississauga city centre, steps from Square One shopping centre, bus terminal, GO bus, highways, library and Sheridan College. Easy access to Cooksville GO station and highways 403/QEW. The unit features modern kitchen, quartz countertops, ceramic backsplash, B/I appliances. The building boasts top-notch amenities such as state-of-the-art fitness centre, stylish party room, media room, 24hr concierge, guest suites, landscaped outdoor terrace and business centre. Tenant pays utilities + content/liability insurance. $350 refundable key deposit. Owner reserves right to interview tenant. No pets, non smoker. (id:50886)
Kingsway Real Estate
2536 Littlefield Crescent
Oakville, Ontario
"Rare Power of Sale Opportunity in Oakvilles prestigious Glen Abbey Encore! This brand new 3-bed, 3-bath freehold townhome offers an impressively spacious and luxurious layout perfect for investors and first-time buyers looking to get into one of Oakville's most sought-after communities. Featuring soaring 9' ceilings, hardwood floors, oak stairs, pot lights, and a modern kitchen with granite countertops, center island, and stainless steel appliances, this home is filled with premium upgrades. The primary suite boasts a sleek glass shower, while two expansive terraces provide incredible outdoor living with park and open-area views. Complete with smart home features, a high-efficiency furnace, and elegant finishes throughout, this Power of Sale listing is a rare chance to own a home that feels truly grand at an amazing price point!" (id:50886)
Save Max Re/best Realty
4762 Allegheny Road
Mississauga, Ontario
Gorgeous home in central Mississauga 5 minute drive to Square One. This well loved home by the original owners has 4 bedrooms & 4 baths (with a recently renovated 3pc bath with a roll in shower and a widened door on the main floor to accommodate one with special needs). 9 Foot ceiling on the ground floor with pot lights. Smooth ceiling. Custom changes from the builder including opening the wall between living & family room and the relocation of the foyer closet to make this home more open concept and allow ample sunlight throughout. Freshly painted top two levels. Very spacious bedrooms all with laminate flooring (2021) in this 2,370 sq. ft. floor plan. Convenient second floor laundry. Professional finished basement has 3pc bath and large recreation room with wet bar. Great location close to many amenities & highway 403. (id:50886)
Royal LePage Terrequity Realty
1008 - 2560 Eglinton Avenue W
Mississauga, Ontario
An immaculate 1-bedroom condo unit ideally located in the vibrant heart of Central Erin Mills! This spacious unit, spanning 621 sq ft plus a full balcony, is a quality-built Daniels development with a low maintenance fee! The unit boasts a functional and efficient layout, offering generous space and abundant natural light from its sunny south & west exposure. Floor-to-ceiling windows and 9 smooth ceilings enhance the bright and airy feel, while providing panoramic park views. The open-concept living & dining rooms flow seamlessly, leading out to a large balcony perfect for relaxation. The modern kitchen is a highlight, featuring a center island and ample cabinetry designed to elevate your living experience. The primary bedroom includes a large closet and expansive windows. The unit showcases top-quality finishes throughout, including laminate flooring, the kitchen and washroom. It has been excellently maintained by the current tenant and is part of a very well-managed condominium. Residents will enjoy an impressive array of building amenities: a party room, a rooftop outdoor terrace with BBQs, a lounge, a fitness club, and a gym. Good security including concierge service. This location truly offers unparalleled convenience. It's just steps from Erin Mills Town Centre, providing endless shopping and dining options. The community also boasts a rich arts and culture scene, with diverse theatres, galleries, music venues, festivals, events, and local farmers markets. The condo is within walking distance to the top-ranked John Fraser School District and St. Aloysius Gonzaga High School, a community center, Credit Valley Hospital, and various medical facilities. Furthermore, it offers easy access to U of T Mississauga, the Go Bus Terminal, and Highways 403 and 407. This unit presents the perfect blend of convenience, comfort, and safety within a lovely neighborhood. (id:50886)
Royal LePage Real Estate Services Ltd.
130 Franklyn Street
Shelburne, Ontario
Fall in Love with This Spacious & Stylish Home in the Heart of Shelburne! Step into this beautifully maintained 4-level side-split that offers the perfect blend of charm, space, and functionality; exactly what you've been looking for! Located on a quiet, family-friendly street in one of Shelburne's most desirable neighborhoods. Three generously sized bedrooms and 1.5 baths, with gleaming hardwood floors flowing throughout the upper two levels. The unique multi-level layout offers distinct areas for living, relaxing, and entertaining, all while making the most of every square foot! The open-concept kitchen and dining area seamlessly connect to a sun-drenched living room, where the oversized front window bathe the space in natural light. Head down to the lower level to enjoy a spacious rec room, perfect for movie nights or casual get-togethers, as well as a versatile home office area and ample storage. Step outside to your private backyard, complete with a fully fenced yard and a New deck off the kitchen ideal for summer BBQs or peaceful mornings with coffee. This home truly checks every box. Don't wait ... your dream home in Shelburne is ready for you! *EXTRAS: Sellers only use Gas fireplaces to heat the home, NEW Upgraded 200 Amp Electrical Panel Plus a 30 Amp RV Plug* Plus NEW AC Wall units installed Aug 2025 and Freshly Painted Rooms and Trim!* (id:50886)
Mccarthy Realty
104 Walden Drive
Shelburne, Ontario
Welcome to "Shelburne Towns"!!! known as "The Mills End Units "offering 1613 Square Feet of modern practical living. This Townhouse is marked as "Lot 1" on site. Located in a quiet enclave of only 5 units!! Sunset views & backing on to the Dufferin Rail Trail. Located within close proximity to downtown shops, dining & all conveniences. Local schools are within walking distance. The moment you walk in you will appreciate the spacious foyer leading to a very bright open concept Living Room/ Dining area and Kitchen. There is a main floor powder room & main hall closet. The second floor offers 3 bedrooms & laundry. The primary bedroom has a 3pc bathroom and a walk-in closet. The full basement has a "rough in" for a 4pc bathroom, laundry & kitchen with framed interior walls except the bathroom area. Built-in 1 car garage & 1 car private parking in the driveway. This unit has a bright welcoming feel and is a wonderful NEW home. Completion is approximately 90 days. All measurements are as per builder drawings. The assessed value is based on the vacant land and is subject to reassessment. (id:50886)
Century 21 Millennium Inc.
3610 - 55 Cooper Street
Toronto, Ontario
**See 3D Virtual Tour** Luxurious Sugar Wharf condo By Menkes! With over 600sqft of living space, 9ft ceiling, and floor-to-ceiling windows, this spacious unit offers all-day natural light. The versatile enclosed den ideal for a home office or can be used as second bedroom, perfect for young professionals. Step out onto the 107 Sqft balcony to enjoy stunning, unobstructed lake views. Enjoy prime convenience steps away from Farm Boy, Loblaws, Sugar Beach, Shops, Restaurants, Transit, and much more. Move in and enjoy the ultimate downtown lifestyle! (id:50886)
Proptech Realty Inc.
72 Samantha Crescent
Petawawa, Ontario
*Not yet constructed and photos are of a similar model. This new version is approximately 2 feet wider than Legacy Homes' previous two storey townhome model.* This end-unit modern three bedroom, three bathroom townhouse is ideal for someone looking for quality finishes and style, whether to owner occupy or as an investment property. The durable vinyl plank flooring and custom cabinetry add a touch of luxury. This home offers the convenience of an attached garage, main floor powder room, and easy access to the backyard via the 8 x 10' deck just off of the dining room. The open concept main floor living space is filled with natural light thanks to large windows. The upper level is host to three bedrooms including a primary suite with 3 piece ensuite bathroom and walk-in closet, as well as an additional full bathroom. A laundry room with upper cabinetry and a large linen closet complete this level. The lower level has a spacious family room as well as a large storage area. This lovely home is close to Garrison Petawawa and a short commute to Highway 17 and CNL. (id:50886)
RE/MAX Pembroke Realty Ltd.
40 Spokanne Street N
Brampton, Ontario
Welcome to highly sought-after Brampton Dixie and Mayfield Road neighborhood! This stunning corner freehold townhouse, which lives like a semi-detached home, is an opportunity you don't want to miss. At over 1975 square feet above grade, this home is designed for spacious living. The main floor features a large family room and a separate living room, giving you plenty of space for relaxation and entertaining. Upstairs, you'll find four generously sized bedrooms, including a primary bedroom with a luxurious 4-piece ensuite bathroom. The basement adds incredible value with a separate entrance, a second kitchen, two bedrooms, and two full bathrooms, making it perfect for an in-law suite or rental potential. Located just minutes from major highways, parks, and all the essential amenities, this home offers both convenience and a luxurious lifestyle. This property won't last long, so act fast and start your next chapter in this incredible neighborhood. (id:50886)
Cmi Real Estate Inc.
5 Decorso Drive N
Brampton, Ontario
Discover unparalleled luxury in this stunning over 3900 sq ft detached house, nestled in Brampton East's most sought-after location. This isn't just a house; it's an opportunity to embrace a sophisticated lifestyle in a highly cherished neighborhood. Spacious Living: Enjoy a large family room and a dedicated office on the main level, perfect for both relaxation and productivity. Five Generous Bedrooms: The upper level boasts five sizable bedrooms, including a primary bedroom with a luxurious 5-piece ensuite. Thoughtful Bathroom Layout: Two Jack-and-Jill bathrooms (4-piece each) serve the remaining four bedrooms, providing convenience and privacy. This home features two kitchens, along with a fully finished basement offering three bedrooms and two full bathrooms, accessible via a separate entrance ideal for extended family or rental income .Enjoy the convenience of being minutes away from major highways, large grocery stores, beautiful parks, and a host of other amenities. (id:50886)
Cmi Real Estate Inc.
24 Fallingdale Crescent
Brampton, Ontario
Charming 4-Bedroom Semi-Detached Home in Sought-After Brampton Neighborhood! Welcome to this spacious and well-located 4-bedroom, 3-bathroom semi-detached gem, perfect for growing families or savvy investors. this home offers a bright and airy layout filled with natural light and endless possibilities for your personal touch. Step inside to a sun-drenched living and dining area, where an abundance of natural light creates a warm and inviting atmosphere perfect for both relaxing evenings and lively gatherings. The bright kitchen is seamlessly connected, making entertaining a breeze. Step outside to enjoy a large, fully fenced backyard with a welcoming deck perfect for summer BBQs, gardening, or relaxing outdoors. The finished basement with separate entrance offers even more living space with a recreation room, second kitchen, additional bedroom, bathroom, and storage ideal for extended family , guests, or as a private retreat. Beyond the comforts of home, you'll appreciate the unbeatable convenience of this location. Enjoy quick access to excellent schools, beautiful parks, and all your everyday necessities. Don't let this incredible opportunity slip away! (id:50886)
Cmi Real Estate Inc.
100 Walden Drive
Shelburne, Ontario
Welcome to 100 Walden Drive,at Shelburne Towns known as "The Waters" Model (1529 sq. ft.) The on site reference is " Lot 3" Brand new and almost complete, this bright and spacious 1,529 sq. ft. townhome offers modern living in the heart of Shelburne. Steps up to the covered front porch leads into a welcoming foyer with a double closet and convenient 2-piece powder room. The open-concept main floor features a stylish kitchen, dining, and living area with large above-grade windows, a walkout, and contemporary finishes throughout. Backing onto the scenic Dufferin Rail Trail, this home is perfect for walking, biking, and enjoying nature just steps from your door. Upstairs, you will find a convenient laundry area, three generously sized bedrooms, and two bathrooms. The primary suite boasts a 3-piece en-suite and a spacious walk-in closet. Also located within walking distance to downtown amenities, schools, parks, and restaurants. This home combines modern comfort with everyday convenience. The inviting covered front porch leads into a welcoming foyer with a double closet & 2-piece powder room. The open-concept main floor features a stylish kitchen, dining, and living area with large above-grade windows, a walkout, and contemporary finishes throughout. Backing onto the scenic Dufferin Rail Trail, this home is perfect for the avid outdoor enthusiast with great walking, biking, and nature just steps from your door. Upstairs, you will find a convenient laundry area, three generously sized bedrooms, and two bathrooms. The primary suite boasts a 3-piece en-suite and a spacious walk-in closet. This unit has a WALK-OUT from the basement. and with its impressive 8'6 ceiling height, it offers excellent finishing potential, including rough-ins for a 4-piece bath, second laundry, and kitchen. Easy access from Highway 89 to the GTA and cottage country!! Overall a great property with many great features!! .The assessed value is based on the vacant land and is subject to reassessm (id:50886)
Century 21 Millennium Inc.
50 Belcourt Avenue
Barrie, Ontario
Welcome to this beautifully updated detached home nestled on a quiet street in Barrie's east end. Offering 3 spacious bedrooms and 2 full bathrooms, this home is move-in ready with upgrades throughout. Step into the bright and stylish newly renovated kitchen, featuring modern finishes and ample storage. The main floor offers a spacious living and dining area, while the family room on the lower level boasts a gas fireplace & large windows. With a separate entrance, this level offers excellent in-law suite potential or added space for extended family. This level also offers a 4th bedroom or office. Upstairs you will find 3 spacious bedrooms and an updated 4 piece bath. The basement is finished with a rec room, laundry and storage. Enjoy the outdoors in the large private yard with a stunning 18x36 in-ground pool with a 9ft deep end. Additional updates include shingles replaced in 2023, Windows 2025 and a new furnace installed in 2022. Close to all amenities and with easy access to the highway, this home is well-suited for families and commuters alike. Book your showing today! (id:50886)
Century 21 B.j. Roth Realty Ltd.
6 Laurelwood Lane
Barrie, Ontario
ALL-BRICK FAMILY HOME IN DESIRABLE ARDAGH BLUFFS WITH MODERN UPDATES & A BACKYARD POOL RETREAT! Set in the heart of Ardagh Bluffs with nearby access to over 17 km of trails and more than 500 acres of green space, this all-brick two-storey home with over 2,000 sq ft above grade showcases pride of ownership throughout and combines lifestyle and convenience with schools, shopping, parks, golf, and Highway 400 only minutes away, plus the ability to walk to St. Joan of Arc Catholic High School. A stamped concrete driveway with no sidewalk interruption enhances the curb appeal while allowing generous parking, and the fully fenced backyard offers an interlock patio and above-ground pool for outdoor enjoyment. The kitchen steals the show with quartz countertops, a large island with breakfast bar seating, white cabinetry topped with crown moulding to the ceiling, stainless steel appliances, a stylish tile backsplash, and a walkout to the back patio. Hardwood flooring, updated pot lighting, and excellent natural light carry throughout, connecting a bright living room open to the kitchen with a gas fireplace in the formal dining space. Upstairs, a spacious landing enhances the airy feel, leading to three well-sized bedrooms served by a 4-piece bathroom, alongside a primary retreat with a walk-in closet and private 4-piece ensuite. The unfinished basement is a blank canvas with potential for future living space. Fall in love with a well-maintained #HomeToStay, ready to create lasting memories. (id:50886)
RE/MAX Hallmark Peggy Hill Group Realty
32 Springhome Road
Barrie, Ontario
Your New Home Awaits at 32 Springhome Rd, Barrie!Welcome to this beautifully maintained 3-bedroom, 2-bathroom home in the highly sought-after Allandale Heights neighbourhood. Nestled on a large, landscaped corner lot, this property offers space, privacy, and fantastic curb appeal.Step inside to discover a bright, functional layout with generous living areas, perfect for family life or entertaining. The fully finished walk-up basement adds valuable space for a family room, home office, or guest suite-offering flexibility to suit your lifestyle.The attached two-car garage provides everyday convenience, while an additional large tandem garage and workshop is a rare bonus. Featuring natural gas radiant heating, high ceilings, and a dedicated electrical panel, this space is ideal for a tradesperson, car enthusiast, or hobbyist. Whether you're running a small business, tackling creative projects, or need room for equipment and tools, this garage/workshop delivers year-round functionality and comfort.Step outside to your fully fenced backyard retreat-a private outdoor haven complete with a saltwater pool, hot tub, and spacious patio area. It's the perfect setting for hosting gatherings or simply relaxing in your own personal escape.Located just minutes from schools, parks, the GO Station, and Lake Simcoe, this home truly has it all-space, comfort, location, and lifestyle. (id:50886)
Royal LePage First Contact Realty
58 Mcdougall Drive
Barrie, Ontario
BRIGHT & SPACIOUS FAMILY HOME WITH OVER 3,200 SQ FT, MODERN UPDATES, & A SCENIC PARK-VIEW BACKYARD! Welcome to this exceptional home nestled in Barries Sunnidale neighbourhood, where comfort, space, and nature meet in perfect harmony. Backing onto Hanmer Park, the property offers an incredible setting with expansive green space, sports fields, and a playground right at your doorstep. The private, tree-lined lot is beautifully landscaped and features a generous deck, ideal for summer gatherings or quiet family evenings. Inside, over 3,200 square feet of finished living space delivers style and functionality, enhanced by an abundance of natural light pouring through large windows, and durable hardwood and tile flooring throughout the main level. The front living room opens into the formal dining area, providing an inviting space for entertaining, while the eat-in kitchen impresses with a walk-in pantry, a bright breakfast nook, and a deck walkout. A cozy family room with a gas fireplace offers the perfect spot for relaxed evenings, complemented by a double-doored office ideal for working from home, and a well-equipped laundry room with access to both the garage and side yard. Upstairs, four bedrooms provide plenty of room for the whole family, highlighted by a primary suite with a walk-in closet and a 4-piece ensuite, paired with an additional 4-piece bathroom for family and guests. The basement extends the homes versatility with a recreation room, a hobby or den area, an additional office, and a workshop ready for projects or extra storage. With recent window replacements adding peace of mind, plus an attached 2-car garage and ample driveway parking, every detail has been thoughtfully considered. Located just minutes from skiing, hiking and biking trails, golf courses, and the sparkling shores of Kempenfelt Bay, this remarkable #HomeToStay offers a rare opportunity to experience true family living in one of Barrie's most established and picturesque neighbourhoods. (id:50886)
RE/MAX Hallmark Peggy Hill Group Realty
118 Gordon Street
Shelburne, Ontario
Welcome to 118 Gordon Street, Shelburne known as Shelburne Towns being "The Waters" design with 1529 sq. ft plus a full walk-out basement. The on site location is "Lot 4". The driveway has room for 3 cars and there is a 1 car built-in garage. Featuring family size living with an open concept layout and interiors designed to be stylish and convenient. The exterior design is appreciative of the Towns heritage and community offering amenities such as a nature trails, schools, library, coffee shops, restaurants and local shopping. Brand new and nearly complete, this bright and spacious townhouse offers modern living in the heart of Shelburne. You will admire the bright spacious rooms throughout the moment you walk in to a spacious foyer leading to a double entrance closet & 2pc bathroom. The open concept living room/dining area and kitchen have big bright windows a walkout and is ideal for lounging with family, conversation and entertaining. Overlooking the scenic Dufferin Rail Trail, this home is perfectly located for that morning or evening walk, biking and just enjoying the peaceful nature around. The 2nd floor of the home offers 3 spacious bedrooms, 2 bathrooms including a 3pc ensuite in the primary bedroom and a convenient laundry space. The lower level basement has fantastic finishing opportunity with a full walk-out, 8'6 ceiling height and Rough-in's for a bathroom & kitchen. If you are looking for a new low maintenance living within walking distance to most amenities this is a sure consideration!! Assessed value is based on the land and is subject to reassessment. (id:50886)
Century 21 Millennium Inc.
28 Windsor Crescent
Barrie, Ontario
Welcome to 28 Windsor Crescent, an extraordinary home in one of South East Barries most desirable neighbourhoods. Set on a large and private, premium "look out' lot, this residence offers the perfect blend of luxury, space, and comfort, all just minutes from top-rated schools, shopping, dining, walking trails, and every amenity the city has to offer. With an impressive 3735 square feet of finished living space, this rare property showcases six generous bedrooms, making it ideal for large families, multi-generational living, or those who love to entertain. The main level sets an elegant tone with features like hardwood/ceramic floors, crown mouldings, cathedral ceilings, skylight, stylish lighting, and expansive windows with California shutters. A spacious family room and inviting living room each feature a gas fireplace, while the formal dining room, bright breakfast area, and stunning chefs kitchen with oversized counter seating create the perfect flow for everyday living and special gatherings. Two additional bedrooms on this level are served by a beautifully finished main bathroom, offering convenience for guests or extended family. Upstairs, the primary suite is a private retreat, complete with a large ensuite, multiple closets including a walk-in, and tranquil views over the rear yard. The finished lower level expands the home dramatically, with a sprawling recreation room, dedicated games area, and oversized laundry room. A private guest suite with its own bathroom and two additional family bedrooms provide incredible versatility for in-laws, teenagers, or hobby space. Outdoors, the lifestyle continues with a deck, patio, and an expansive yard featuring mature trees, green space, and room to play, relax, or entertain in total privacy; a lot like this is a rare find! Combining the elegance of a grand estate with the warmth of a true family home, this residence is an incredible opportunity to own a remarkable property in a prestigious and convenient location. (id:50886)
Royal LePage First Contact Realty
13 Jardine Crescent
Clearview, Ontario
Top 5 Reasons You Will Love This Home: 1) Beautifully kept raised bungalow offering a spacious and family-friendly layout with four bedrooms and a finished basement, along with a sun-filled main level flowing seamlessly into the large basement family room, providing ample space for everyday living and entertaining 2) Set on a meticulously landscaped 75'x135' lot, this property backs onto a park, ensuring added privacy with no rear neighbours, complete with an expansive backyard featuring mature trees, vibrant gardens, a large deck, and a 10'x20' shed on a concrete pad, an ideal setting for outdoor relaxation, family fun, and gardening enthusiasts 3) Move in with confidence thanks to numerous updates, including a durable metal roof, newer windows and doors, and upgraded insulation, all designed to provide lasting value and peace of mind 4) Located in the charming village of Creemore, this home delivers small-town character and everyday convenience, where you can stroll to quaint shops, local dining, and historic streets, all while being just a short drive from Barrie, Collingwood, Wasaga Beach, and the GTA 5) From the thoughtfully designed main level to the finished basement with a convenient walk-up to the garage, this home is built for comfort and functionality; whether you're raising a family, hosting guests, or simply enjoying a quiet lifestyle, every corner of this home invites warmth and ease. 1,099 above grade sq.ft. plus a finished basement. (id:50886)
Faris Team Real Estate Brokerage
102 Walden Drive
Shelburne, Ontario
Welcome to 102 Walden Drive at Shelburne Towns "The Waters" Model (1529 sq. ft.) The on site location is known as "LOT 2". Features family style living with open concept layouts and interiors designed to be stylish and convenient. The exterior design is appreciative of the Towns heritage and community offering amenities such as access to nature trails, public library, coffee shops & shopping. Brand new and nearly complete, this bright and spacious 1,529 sq. ft. townhome offers modern living in the heart of Shelburne. The inviting covered front porch leads into a welcoming foyer with a double closet and convenient 2-piece powder room. The open-concept main floor features a lovely modern kitchen, dining, and living area with large above-grade windows, a walkout, and contemporary finishes throughout. Backing onto the scenic Dufferin Rail Trail, this home is perfectly located for walking, biking, and enjoying nature just steps from your door. Upstairs, you will find a convenient laundry area, three generously sized bedrooms, and two bathrooms including the primary suite boasting a 3-piece en-suite and a spacious walk-in closet. The basement, with its impressive 8'6 ceiling height, offers excellent finishing potential with already included rough-ins for a 4-piece bath, second laundry, & kitchenette. Located within walking distance to downtown amenities, schools, parks, and restaurants, this home combines modern comfort with everyday convenience. Assessed value is based on the vacant land and is subject to reassessment. (id:50886)
Century 21 Millennium Inc.
116 Gordon Street
Shelburne, Ontario
Welcome to "Shelburne Towns"!!! known as "The Mills End Units" ( there are only 2 available) offering 1613 square feet of modern practical living. The on site location is known as "Lot 5". Located in a quiet enclave of only 5 units!! Sunset views & backing on to the Dufferin Rail Trail great for long bicycle rides or walks. Located within close proximity to the downtown core offering fantastic shopping, dining & convenience. The local schools and park are within walking distance. The moment you walk in you will appreciate the the spacious foyer leading to a very bright open concept Living room/Dining area/Kitchen. There is a main floor powder room & main hall closet. The second floor offers 3 bedrooms, 2 bathrooms and a laundry facility. The primary bedroom with a 3pc en suite and a walk-in closet. The full basement is unfinished with a "rough in" for a 4pc bathroom, laundry & kitchen with framed interior walls except the future bathroom area. Built-in 1 car garage & 2 parking spaces in the driveway with Unit #5. This unit is bright and spacious and makes for a wonderful NEW HOME!! Completion is approximately 60-90 days. ALL measurements are as per builder drawings. Property not yet assessed by MPAC The Assessed value is based on the vacant land and is subject to reassessment. (id:50886)
Century 21 Millennium Inc.
43 Perry Street
Barrie, Ontario
Welcome to this charming 2-story detached duplex, a fantastic investment opportunity or a perfect starter home with income potential. Located in a tranquil, well-maintained neighborhood, this property offers two separate driveways for both the upper and lower units. The main floor features a bright, open-concept layout with dual entry points. The dining area walks out to a private balcony overlooking a serene park and pond, a perfect spot to enjoy year-round wildlife. The spacious living room and a convenient two-piece bathroom complete this level. An original hardwood staircase leads to the second floor, which has two generously sized bedrooms and a full three-piece bathroom, ready for your personal style. The lower unit, with its own private walk-up entrance, is a bright and inviting space. Large windows fill the unit with natural light, highlighting a spacious bedroom, a cozy living and dining area, a well-sized kitchen, and a four-piece bathroom. Conveniently located just minutes from Highway 400, this home provides easy access to downtown Barrie, local shops, restaurants, and the scenic shores of Kempenfelt Bay. Don't miss this chance to own a versatile property in a prime location! (id:50886)
Cmi Real Estate Inc.
13 Sanford Circle
Springwater, Ontario
Top 5 Reasons You Will Love This Home: 1) Stunning and spacious, this lovely home offers over 4000 square feet of beautifully finished living space, featuring five generous bedrooms and six luxurious bathrooms, located in the highly sought-after Stonemanor Woods community just minutes from Barrie, complete with a 3-car garage offering ample parking and storage 2) Impressive main level with soaring 10' ceilings, a bright and functional office, a large, inviting family room with a cozy gas fireplace, an elegant open concept dining and living area, rich hardwood and sleek ceramic tile flooring, and oversized windows that flood the space with natural light 3) The heart of the home is a show-stopping eat-in kitchen featuring a spacious island with seating, built-in high-end appliances, sleek quartz countertops, and a stunning quartz backsplash, perfect for entertaining or everyday family living 4) Upstairs boasts 9' ceilings and offers five bedrooms with their own private ensuite bathroom, including a luxurious primary suite with a massive 5-piece ensuite designed for ultimate relaxation 5) Enjoy a fully fenced, generously sized backyard perfect for relaxing or entertaining, this home features high-end upgrades throughout, offering unmatched quality and attention to detail at every turn. 4,232 above grade sq.ft. plus an unfinished basement. (id:50886)
Faris Team Real Estate Brokerage
31 Mountbatten Crescent
Barrie, Ontario
Client RemarksWelcome to 31 Mountbatten Crescent! A RARE East End Gem! Nestled in one of Barrie's most sought-after neighbourhoods, this stunning home offers the perfect blend of luxury, comfort, and location. Situated on a rare 55' x 170' lot on a quiet cul-de-sac with ample parking, this beautifully updated residence is ideal for families and entertainers alike. This home offers 3 + 2, bedrooms, 2 full bathrooms, a Chefs dream kitchen...Thoughtfully designed with high-end finishes, ample counter space, and premium appliances, and an Open-concept layout with a seamless flow between kitchen, dining, and living areas, ideal for modern living and hosting. And let's not forget the Backyard oasis that will be sure to impress! Step into your private retreat featuring a beautiful stone wood burning fireplace, two pergolas, lush landscaping, raised garden beds, mature trees, with room to relax, garden, or entertain in style with endless possibilities. This Desirable East End location on one of Barrie's most desirable streets, Close to schools, parks, trails, and all amenities.This exceptional home offers move-in ready quality with thoughtful upgrades throughout and a location that's second to none. Don't miss your chance to own this beautiful home! (id:50886)
Royal LePage First Contact Realty
136 Limestone Road
Tay, Ontario
Build Your Dream Home Steps from Georgian Bay! Discover an incredible opportunity in the sought-after community of Port McNicoll. This cleared and leveled vacant lot was SELECTED IN THE EXCLUSIVE LAND LOTTERY, GRANTING VALUABLE BUILDING RIGHTS - a rare find in this growing, desirable area. Just steps from the sparkling shores of Georgian Bay, this property is the perfect spot to build your dream home, cottage retreat, or investment property. Enjoy the peaceful charm of small-town living while staying close to Midland's shops, restaurants, marinas, beaches, and scenic nature trails. Surrounded by newer homes and offering potential bay views, this lot provides the perfect blend of tranquility and convenience. Don't miss this unique chance to secure your piece of paradise near the shores of Georgian Bay! (id:50886)
Right At Home Realty
24 North Street N
Barrie, Ontario
43 bedroom rooming house with 2 huge kitchens on a large property with ample parking. 65% occupied so there is lots of room for you to add your additional choice of tenants. Building is in good condition and could also be ideal for student housing with its layout and proximity to the college. Income and expense statements available on request. (id:50886)
Century 21 B.j. Roth Realty Ltd.
79 Gateland Drive
Barrie, Ontario
Contemporary Newly-built Freehold townhouse located in sought-after Southeast Barrie offering over 1500sqft of total living space featuring 3+1beds, 4 baths in a modern open-concept layout w/ full finished bsmt! Situated right across the community park ideal for little ones; steps to top rated schools, parks, public transit, Barrie South Go, Lake Simcoe Waterfront, Golf, Hwy 400, & much more! Enjoy everything Barrie has to offer! Covered porch entry leads into bright foyer w/ 2-pc powder room. Step down the hall past convenient access to the garage - unloading groceries & kids is a breeze. Eat-in kitchen upgraded w/ tall modern cabinets, granite counters, & SS appliances. Spacious living room w/o to rear patio. *9ft ceilings on main level* Venture upstairs to find 3 well-sized beds, 2-4pc baths, & desirable laundry. Primary bedroom retreat w/ walk-in closet & 4-pc ensuite. *No carpet on main or upper level* All bathrooms w/ upgraded vanities. Fully finished versatile bsmt offers open rec space w/ 4-pc bath - can be used as guest accommodation, family room, home office, or nursery! Priced to sell! Book your private showing now! (id:50886)
Cmi Real Estate Inc.
89 Sun Valley Avenue
Wasaga Beach, Ontario
Southbay at Rivers Edge! Presenting Huron model by prestigious Zancor Homes on a premium 50ft lot efficient layout offering 4 beds, 4 baths approx 2700sqft of living space. Practically brand new $$$ spent on upgrades. *9ft ceilings & Hardwood floors on main level* Long driveway provides ample parking. Covered porch entry ideal for morning coffee. Bright sunken foyer opens to front office/ den can be used as guest bedroom (opportunity to convert into main lvl bedroom w/ semi-ensuite). Step down the hall past the powder room to the living room ideal for buyers looking to host. Convenient mudroom w/ access to the garage. Walk into the executive chefs kitchen upgraded w/ two-tone cabinets, contemporary quartz counters & breakfast bar. Open-concept dining room W/O to patio. Generous family room perfect offers an ideal space for entertainment. Upper level completed w/ 4 beds, 3 full baths all rooms w/ ensuite privileges perfect for active families. Primary bedroom retreat w/ large W/I closet & 5-pc resort style ensuite finished w/ free-standing soaker tub & custom walk-in shower. Second principal room w/ W/I closet & 4-pc ensuite. Two additional rooms w/ 4-pc semi-ensuite ideal for kids or guests. Convenient upper level laundry! Full unfinished bsmt awaiting your vision can be converted to in-law suite or cozy recreational space for family enjoyment. Book your showing now! (id:50886)
Cmi Real Estate Inc.

