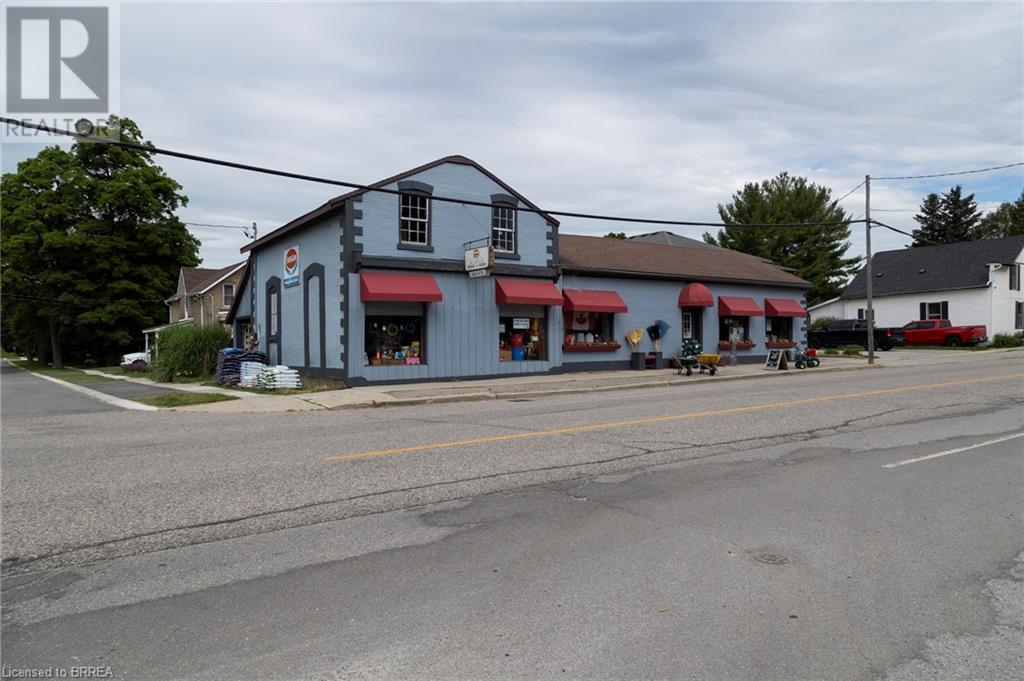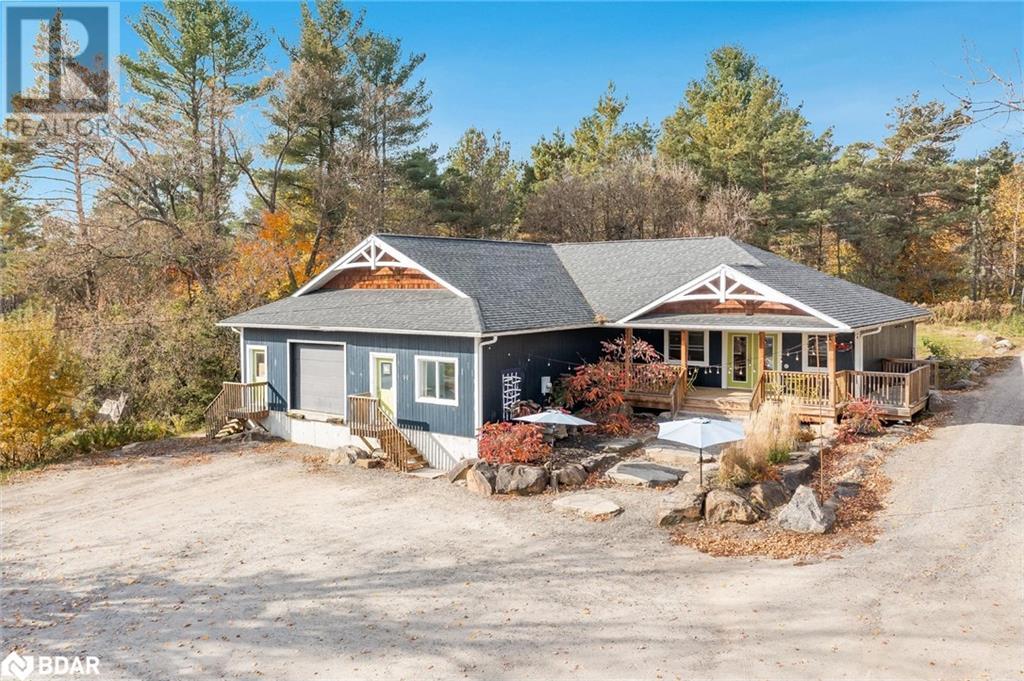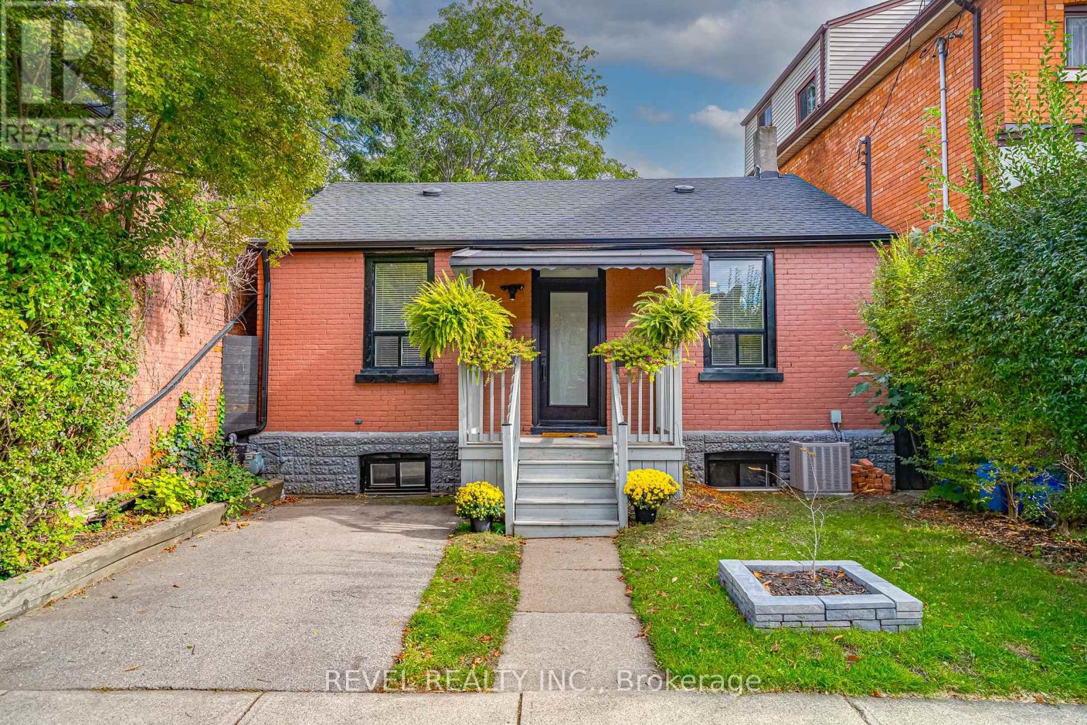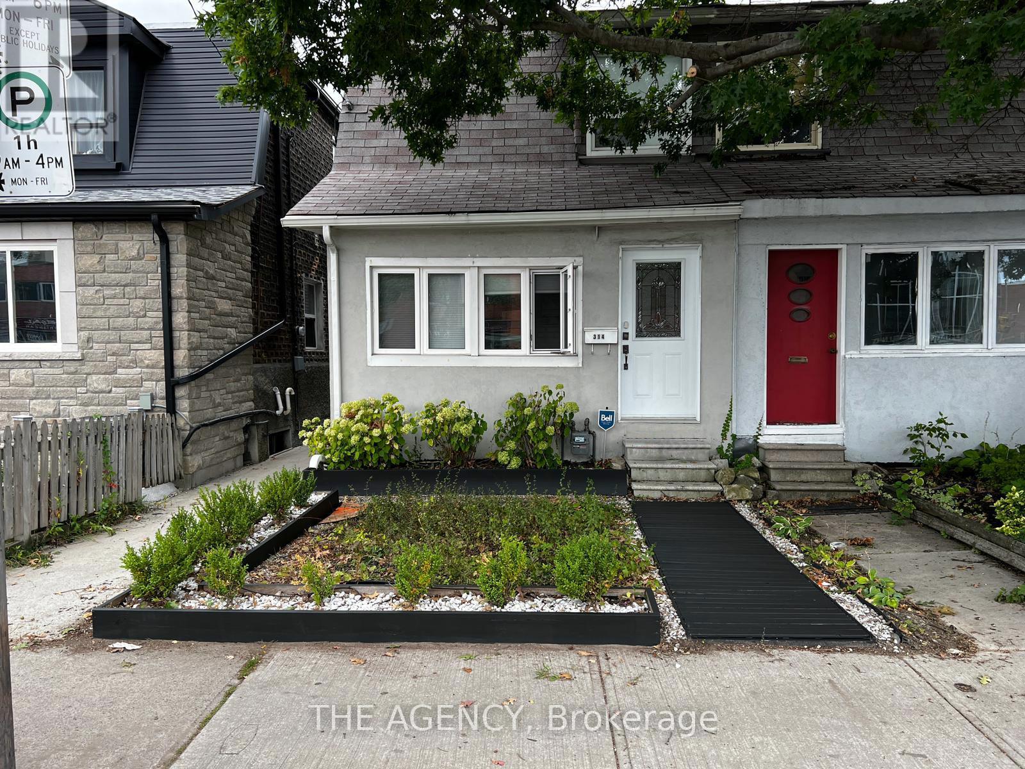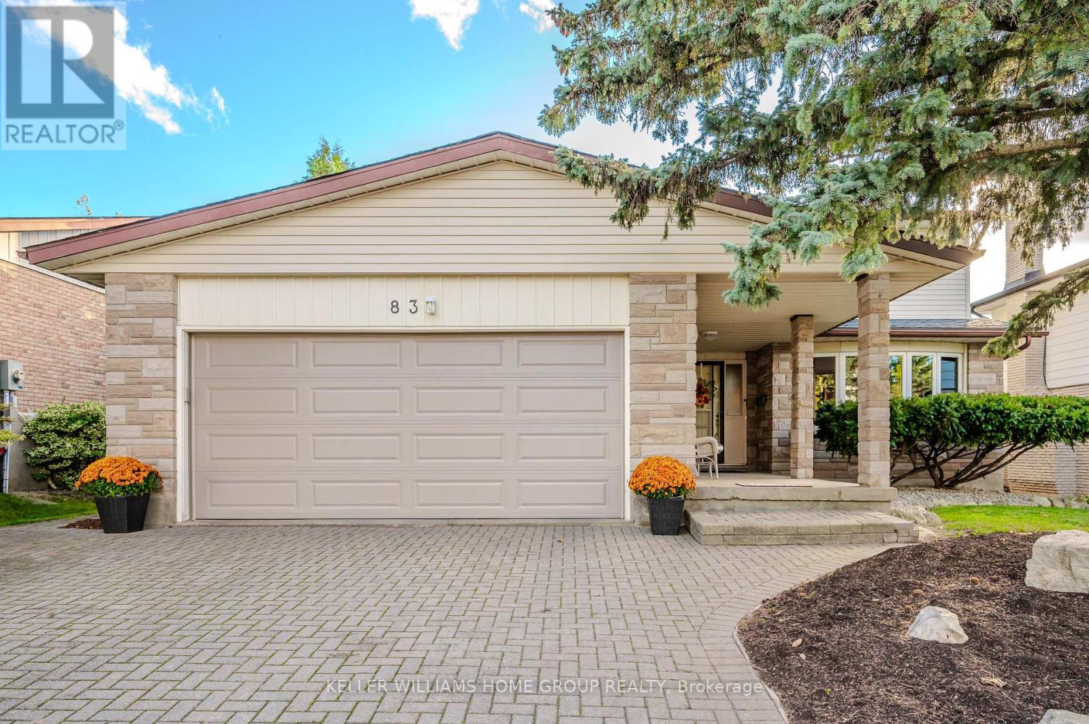223 Boeve Lane
Alnwick/haldimand, Ontario
Escape to the tranquility of this charming rural bungalow, perfectly situated on a quiet lane, offering 11 acres of serene countryside. Use the open-concept layout to connect with guests in this 4-bedroom, 2-bath home. Enjoy breathtaking pastoral views from every window, and explore your own maple sugar bush, ideal for entrepreneurs, nature lovers, or hobbyists. An oversized detached garage (24ft x 24ft) offers ample storage and workspace, while the expansive property provides endless opportunities for outdoor living, gardening, or simply soaking in the calm atmosphere of the great outdoors. Don't miss this rare opportunity to own a slice of paradise! **** EXTRAS **** Furnace New in 2021, Roof Shingles New in 2020, Rough-In for Second Woodstove in Living Room (id:50886)
Royal LePage Proalliance Realty
15 Main Street S
Princeton, Ontario
Wonderful small-town property for sale, which also includes the agricultural feed/supply, and hardware business and inventory. The existing business has been a fixture in Princeton for over 22 years, with a loyal clientele base and tremendous opportunity for growth with Hwy 403 & 401 nearby, and the expanding communities of Paris, Woodstock and Drumbo surrounding it. Owner is looking to retire but is willing to stay on and train new Buyer as long as needed. Currently selling everything from feed and bedding to full line of hardware including pet food, birdseed, giftware, paint, animal supplies, household supplies, etc. Need the property for your own endeavour? The V (village) zoning has many permitted uses, including office, restaurant, medical centre, laundromat, studio, vet clinic, financial institution, school, bakeshop etc. Low annual property taxes. Deals like this don’t come available every day, book your private viewing now. (id:50886)
RE/MAX Twin City Realty Inc
1586 North Mckenzie Lake Road
South Algonquin, Ontario
McKenzie Lake - Prestigious lake front home. Use as vacation cottage or year round waterfront residence. Natural sand beach for summer fun. Boat, water ski, seadoo, ample room for family, friends & guests. Cathedral ceiling over looks a large deck and landscaped yard and field stone steps to the sandy beach, large bright kitchens, on both levels two four pcs bathrooms, one on each level, upper level has two bedrooms and the lower level has two bedrooms with a laundry room, decks galore to bbq & entertain. Games room in the basement with a walk out. Seller willing to consider all offers. (id:50886)
Ball Real Estate Inc.
113 Marconi Court
London, Ontario
Alora Homes LTD Presents 2024 Built the Valentina 2 model, featuring 1800 sq above grade expertly designed, premium living space in Marconi Subdivision. This gorgeous property boasts 5 bedrooms and 3.5 bathrooms on a premium pie shaped lot. Enter into the generous open concept main level featuring kitchen with quartz countertops, 9' ceiling on main level, island with breakfast bar and generous pantry. The Upper level includes 4 spacious bedrooms including primary suite, laundry room and main bathroom. Basement comes with 3 piece bathroom, generous size bedroom, featuring kitchen with Quartz countertops with side Entrance and rented as a separate unit. Fully finished basement has a walk up entrance that is a separate self contained in- law suite. House is currently rented for $4250. Great opportunity for investors. Premium pie shaped Lot ( Upgrade) (id:50886)
Century 21 First Canadian Corp
90 West Road
Huntsville, Ontario
Top 5 Reasons You Will Love This Property: 1) Modern, well-maintained commercial building, currently operating as an OMFRA-approved bespoke ice cream manufacturing facility, ideally situated in the Town of Huntsville, offering easy access to Highway 11 and the heart of Muskoka 2) Featuring separate retail/café space with customer washrooms and direct access to the manufacturing area, offering versatility for a range of future business uses that can be easily customized to suit the buyer’s needs 3) Equipped with a separate loading bay, along with commercial frozen food and cold storage rooms and additional office and food preparation areas 4) Ample off-road parking at both the front and rear of the property ensuring easy access for employees and customers 5) Added benefit of the owner relocating, ensuring vacant possession for the new buyer and zoned MU4 (mixed-use commercial/multiple residential), providing excellent opportunities for future growth and development in a thriving area. Age 9. Visit our website for more detailed information. (id:50886)
Faris Team Real Estate Brokerage
4 Westgate Walk
Kitchener, Ontario
Set back from the street and surrounded by lush mature gardens, 4 Westgate Walk sits on .82 acres with 177 feet of street frontage. Designed by renowned architect Eberhard Zeidler, this nearly 7,000-square-foot home emphasizes grand spaces, soaring ceilings, and captivating design features that will impress discerning buyers. The grand entry hall creates a breathtaking first impression with its spiral staircase, rosewood millwork, wrought iron chandelier, and original marble flooring. To the left upon entry, observers will find the formal parlour featuring a grand piano and custom fireplace, ideal for hosting gatherings or quiet nights with family. To the right, one of Zeidler’s unique features presents angled ceiling details and complementary lighting in the gallery. The formal dining room showcases custom rosewood details that encompass the entire ceiling, built-in cabinetry, and garden windows that flood the space with abundant natural light. The kitchen, custom built by Homestead Woodworks, includes a large island, built-in appliances, and ample storage space. On the east side of the estate, a spacious sitting room orients around a grand fireplace and features double doors that open onto a flagstone courtyard with tranquil fountains and gardens. A highlight of the west side of the main level is the covered porch, which has electric screens and views of the extensive gardens, complemented by an original stone masonry retaining wall. The estate is enveloped by majestic mature trees, creating a park-like atmosphere that offers privacy and beauty. The upper level includes four spacious bedrooms—three with ensuites—and a home office that could easily serve as a fifth bedroom or sitting area. The porte-cochère creates a striking impression as it leads to a majestic gate through which vehicles can enter a three-car garage, completing this exceptional property. (id:50886)
Condo Culture
47 Eva Drive
Woolwich, Ontario
Discover modern living in this stunning 3-bedroom corner unit townhouse, bathed in natural light from its abundant windows. Enjoy the elegance of upgraded hardwood floors and a kitchen featuring sleek stainless steel appliances. The home includes a full-size stackable washer and dryer, 2.5 bathrooms, and a master bedroom with a luxurious ensuite, stand-up shower, and walk-in closet. Nestled in a brand-new, family-friendly community, it is conveniently close to schools, parks, and major cities like Kitchener and Waterloo, Waterloo University, and Waterloo Airport. This prime location offers both comfort and convenience. (id:50886)
Century 21 Leading Edge Realty Inc.
200 Whithorn Crescent
Haldimand, Ontario
Welcome to your ideal home! This beautiful 4-bedroom, 2.5-bath rental is situated in a new, family-friendly neighborhood on a desirable corner lot. Filled with natural light, the spacious open floor plan is perfect for relaxing or entertaining, featuring modern finishes and quality fixtures. Each bedroom is roomy and comfortable, with the master suite offering a private bath and walk-in closet. Enjoy the vibrant community with parks and green spaces just a short walk away. This neighborhood is safe and welcoming, making it perfect for families. Don't miss the chance to live in this bright, lovely home in a thriving community! (id:50886)
Century 21 Leading Edge Realty Inc.
44 Steven Street
Hamilton, Ontario
Don't miss out on this charming 2-bedroom, 1-bathroom detached brick bungalow nestled in the popularLansdale neighbourhood. With all the updates complete, all you need to do is move in and enjoy! The bright,open kitchen includes a spacious walk-in pantry, perfect for home chefs, and a cozy den off the kitchen idealfor a home office. The one-floor living setup offers convenience, and the dry, unfinished basement provides ablank canvas for your personal touch. Plus, with a driveway for parking, this home is a true gem. Move in withpeace of mind knowing everything has been taken care of! Updates: Custom Front Door ('24), Eaves troughsw/gutter guards ('24), Roof Caps ('24), AC('23), Basement Windows ('22), Kitchen Reno and Appliances('21), and more. (id:50886)
Revel Realty Inc.
23 Sassafras Row
Fort Erie, Ontario
Tired of climbing stairs, cutting grass and shovelling snow??? Check out this amazing opportunity to live in the highly sought-after Oaks at Six Mile Creek community where maintenance is all done for you. This close-knit community is surrounded by mother nature's finest. Lush green trails, parks, the beauty of Crystal Beach and the quaint downtown of the Ridgeway community offering local amenities. This contemporary end unit bungalow offers over 2200 sq ft of finished living space. The main level has 2 bedrooms and 2 full washrooms. The open concept floor plan with soaring 10 smooth ceilings gives the home elegance, with quartz countertops and a large island. Glass inserts in the extended cabinetry gives style. Walk out to your covered porch including, privacy screens and the convenience of a gas line for your BBQ. The lower level is finished with a large rec room, rough-in wet bar, a large bedroom and a full washroom. Additional unfinished space is perfect for storage. **** EXTRAS **** ERV Rental - $32.76 per month. $75.00 water charge applied monthly (covers home water use) -additional charges apply if more than $75 worth of water is used (Water meter read every 4 months) (id:50886)
RE/MAX Millennium Real Estate
43 Bromley Crescent N
Brampton, Ontario
A Must See, Ready To Move In, A Beautiful & Fully Renovated 4 Level Side Split Detached Bungalow Situated On A Huge 50 X128 FT Lot With So Much Space Inside & Outside. Located In A Desirable & Quiet Neighborhood. Features 3+1 Big Size Bedrooms, 3 Newly Renovated Bathrooms. The Main Floor Welcomes You With A Bedroom With A Walk-Out To The Deck. You Will Be Amazed By Seeing The Tile Floor In The Foyer. An Open Concept Main Floor With A Huge Bay Window In The Living Room & An Upgraded Eat-In Kitchen with New Stainless Steel Appliances With A Walk-Out To Deck. The Primary Bedroom Has A 3 Pcs Ensuite Washroom And A Big Closet. Big Windows And 3 Patio Doors Bring In An Abundance Of Natural Light. A Finished Basement With A Separate Entrance And A Lot Of Storage & Future Potential. Large Driveway W/Total 5 Parking Spaces And Very Well Maintained Front & Back Yard. Walking Distance To Schools, Parks & Bramalea City Center, And Close To Go Station. That Could Be Your ""Dream Home""! **** EXTRAS **** New Appliances- Fridge, Stove (Gas), Washer & Dryer (2022). A Lots Of Upgrades (Roof, Windows, Patio Doors, Bathrooms, and New Driveway) done in 2022. New Hardwood and Tile Floor & Potlights (2023) (id:50886)
RE/MAX Paramount Realty
314 Weston Road
Toronto, Ontario
Welcome to this exceptional fully renovated semi-detached Duplex in Toronto. Offering a unique bonus- a fully contained studio above the garage! Tenanted with AAA tenants. The Studio is vacant and actively on the market for a new tenants. This Versatile property is a rare find, perfect for Savvy investors or multi-generational families. There are 15 public schools, 9 Catholic schools, 2 private schools, and 1 alternative/special school serving the Junction Area offering French Immersion,International Baccalaureate, Montessori, Special Education School, and Advanced Place. 2.8km from Keele Station and 1 minute walk to the nearest bus stop. Schedule your viewing today! (id:50886)
The Agency
1107 - 345 Driftwood Avenue
Toronto, Ontario
Balcony Door and All Window will be replaced in 2025 by Management (id:50886)
Keller Williams Realty Centres
Main - 2 Kidd Crescent
New Tecumseth, Ontario
Available For Lease Is The Main Floor Of This Spacious Home In Alliston, Complete With A Parking Space. The Open-Concept Layout Boasts Beautiful Hardwood Floors, A Cozy Family Room With A Gas Fireplace, And A Stylish Kitchen Featuring Granite Countertops, A Breakfast Bar, And A Walkout To The Backyard. Upstairs, You'll Find 4 Generously Sized Bedrooms, Including A Primary Bedroom With A Walk-In Closet And A 4-Piece Ensuite Bathroom. For Added Convenience, The Second Floor Includes A Laundry Room. Ideal For Families, This Bright And Welcoming Space Is Ready To Be Called Home! Walking Distance To Schools, Parks, The Boyne River & The Trendy Shops In Downtown Alliston. **** EXTRAS **** Fridge Stove, Dishwasher, All Window Covering & Light Fixtures. (id:50886)
RE/MAX Realty Services Inc.
Bsmnt - 297 Ruggles Avenue
Richmond Hill, Ontario
Excellent Location! Close To Yonge. Steps To Go Train, Viva, Mall, Community Centre. Mins To Hospital, Highway 404 & 407, Walmart & Library. Newly Renovated 2 Bedrooms Basement With Lots Of Windows & Separate Entrance. Open Concept Living & Kitchen. Two Years' New Vinyl Floor Thur-Out & Painted, New Bathroom With Large Shower. Ensuite Laundry. **** EXTRAS **** Fridge, Stove, Washer & Dryer. Tenant Pays 40% Of Utilities. (id:50886)
RE/MAX Imperial Realty Inc.
310 - 95 Barrie Road
Orillia, Ontario
Welcome to 95 Barrie Road, a newer residential building, in a prime location, just minutes away from downtown, the Rec Centre, and many other amenities. This bright and efficient two bedroom unit boasts modern design and features, including a walkout to a small patio and stainless steel Whirlpool appliances. On-site laundry services add to the convenience of living here. Tenants are responsible for their individual hydro, gas and water usage, and units are individually metered. Smoke free building and security cameras at entry points. One parking spot is included. Barrier free units are also available. First and Last month rent is required. **** EXTRAS **** $80 deposit per key card/key on move in. *Tenant is responsible for their hydro, gas and water use. 1 parking spot included. (id:50886)
Exp Realty
14 Granard Boulevard
Toronto, Ontario
Nestled in the prestigious Upper Bluffs area, this 2-story home boasts a sprawling private lot adorned with mature trees and vibrant gardens, creating a captivating and one-of-a-kind allure. This exceptional property presents an unparalleled opportunity to own a residence in a highly coveted neighbourhood, surrounded by homes of significant value. The interior showcases original hardwood flooring, exuding timeless sophistication. Furthermore, the separate basement entrance offers remarkable convenience and versatility. The partially finished basement encompasses a recreational area, bar, cold cellar, and workshop, providing an ideal canvas for hobbies or additional living space. The expansive private backyard serves as a peaceful retreat, perfect for unwinding and hosting outdoor gatherings. A short drive leads to the picturesque BluffsBeach, while nearby parks such as Adanac Park, Mason Rd Park, and Lochleven Park offer abundant green spaces. Prominent schools including Anson Park Public School, Bliss Carman Senior Public School, and Robert Service Senior Public School are just a few minutes' walk away. Unlike modern open-concept layouts, this home maintains distinct room divisions, fostering an inviting and intimate ambiance. It eagerly awaits your renovation aspirations, presenting an exceptional location walking distance to the GO and space that brims with potential! **** EXTRAS **** Most windows were replaced in 2022, Roof 5yrs (id:50886)
RE/MAX All-Stars Realty Inc.
604 - 44 Gerrard Street W
Toronto, Ontario
Highly coveted College park liberty towers. Built in 1990. An established well built and well managed condo community in the epicenter of Toronto for location and convenience. Unit 604: 1337 sq ft, 2 bedrooms, 2 full washrooms, master bedroom features a large walk in closet and a 4 piece ensuite with separate walk in shower, parking and locker. A highly desirable and rarely offered quiet and unobstructed East facing unit overlooking the oasis courtyard gardens of college park. Family sized kitchen with loads of storage. Efficient floor plan, generous sized rooms throughout. Many updates over the years in the kitchen, washrooms and floors. In 2024 the seller paid $9,855.32 for the fan coil replacement. Note the all inclusive maintenance fee. Priced to sell at $635 per sq ft and it includes parking and locker. A great price. A great investment. A great building. **** EXTRAS **** walk score 98, transit score 100. (id:50886)
Sutton Group-Associates Realty Inc.
2811 - 575 Bloor Street E
Toronto, Ontario
Discover The Pinnacle Of Urban Luxury In This Exquisite West-Facing 1-Bedroom, 1-Bathroom Residence. Perched On A High Floor, This Spacious Unit Boasts Soaring 9-Foot Ceilings That Exude A Sense Of Openness And Sophistication. Floor-To-Ceiling Windows Fill The Space With Natural Light, Creating An Atmosphere Of Tranquility And Style. Embrace The Seamless Blend Of Modern Convenience And Refined Living With Integrated Smart Home Technology, Easily Controlled Via A Phone App Or Smart Panel. Enjoy Effortless Commuting With The Subway Station At Your Doorstep And Quick Access To The Don Valley Parkway Just Minutes Away. **** EXTRAS **** S/S Fridge, B/I Microwave Hood Fan, B/I Dishwasher, Cook-Top, Oven, Stacked Washer & Dryer, All ELF's & Window Coverings. (id:50886)
Bay Street Group Inc.
2810 - 77 Shuter Street
Toronto, Ontario
Luxury 88 North Condo, Very Bright 2 Bedroom 2 Bathroom Corner Unit In 88 North Condo. Beautiful White Finish. Large Wraparound Balcony. Large Master Bedroom With Ensuite. Walk To Eaton Centre, Ryerson University And St Michael Hospital And Financial District, St. Lawrence Market, Theatre & Restaurant. Amenities Include Concierge, Fitness Club, Rooftop Garden, Outdoor Infinity-Edge Pool And Private Cabanas. Separate Dryer! (id:50886)
Benchmark Signature Realty Inc.
25 - 470 Linden Drive
Cambridge, Ontario
Welcome Home! This beautifully maintained 3-bedroom, 3-washroom townhouse offers the perfect blend of comfort and style. Located in afamily-friendly neighborhood, this home features a spacious open-concept layout, a modern kitchen with stainless steel appliances, and a cozy livingarea thats perfect for entertaining. Freshly Painted with neutral color,The master bedroom boasts a luxurious ensuite, while the other two bedroomsare generously sized with ample closet space. Enjoy outdoor living with a private backyard patio. Close to top-rated schools, parks, shopping, andpublic transitthis home is a must-see! (id:50886)
Royal LePage Your Community Realty
17 - 2373 King Street E
Hamilton, Ontario
Welcome to Red Hill Condominium - A rare find with 2 parking spots! This bright and sunny 1 bedroom, 1bathroom condo offers stunning part views from the spacious 15-foot balcony. It's perfect for first-time buyers or those looking for a hassle-free lifestyle. The open-concept eat-in kitchen and living room provides a welcoming space, ideal for relaxing or entertaining. The unit boasts an updated bathroom, modern kitchen countertops, a stylish backsplash, stainless steel appliances, and california shutters. The flooring in both the living room and bedroom has been tastefully updated, adding to the fresh, modern feel. Storage is no issue, with ample in-suite space. Plus, enjoy the convenience of a same-level laundry room. The highlight? TWO exclusive-use parking spots - a rare and sought after feature! With quick access to the Red Hill Expressway, highways, and public transit, commuting is a breeze. (id:50886)
RE/MAX Escarpment Realty Inc.
83 Rickson Avenue
Guelph, Ontario
This is a lovely 4 bedroom, 2.5 bathroom family home located in the highly desirable Campus Estates neighbourhood near the University of Guelph. Some recent upgrades include a new furnace (2024), water softener (2023), roof (2019), and attic insulation (2019). With these big ticket items done, you can simply move in and enjoy knowing that you are moving into a solid home. The main level offers a large living room, dining room, eat-in kitchen, and family room. It also provides the convenience of a 2-piece powder room and main floor laundry. The layout is open, yet thoughtfully planned for large families who like separate living space. The kitchen has plenty of cabinet and counter space, and features a sit-up island. The upper level has four spacious bedrooms and a 4-piece main bathroom. The primary bedroom is expansive with more than enough room for you king bed set and dressers. It also features a walk-in closet, and a 3-piece ensuite bathroom. The other three bedrooms have more than enough room for a bed, dresser, and desk. The lower level offers a very large rec room, as well as a bonus room that is perfect for a play area, arts, and crafts. There is also an office nook at the bottom of the stairs, which is great for those who need four bedrooms and also work from home. The basement also has a large amount of extra unfinished space for storage. The covered backyard deck provides enough space for both your conversation set and outdoor dining, and offers plenty of privacy with its mature trees. There is more than enough room for your kids and pets to run around and play! This is an exceptional home, and it is located in a friendly family neighbourhood. It is just steps away from the Hanlon Creek Park and Splash Pad, the Preservation Park forest and Royal Recreation trail system, wonderful schools, great restaurants, and the Stone Road Mall. (id:50886)
Keller Williams Home Group Realty
2a - 30 Topflight Drive
Mississauga, Ontario
This Modern, Fully Finished Office Space Is Strategically Located Near Major Highways (401 & 407) And The Newly Developed LRT Line, Ensuring Excellent Connectivity And Accessibility. Ideal For Professional Service, The Space Features Three Individual Offices, Boardroom, A Welcoming Reception Area And A Kitchenette. Ample Natural Light Streams In Through Large Windows, Providing An Inviting And Productive Environment. With Ample Parking Available For Clients And Employees, This Office Is Conveniently Located Just Minutes Away From Key Business Hubs And Courthouses, Making It Perfect For Legal And Professional Service Firms. **** EXTRAS **** All Measurement andTaxes to Be Verified by Buyer by Buyer and/or Buyers Agent.The Unit Part Of New Condo Conversion. Application In Progress, Subject To Approval From City Of Mississauga.Please Refer To Attached Schedule C For More Info (id:50886)
RE/MAX Real Estate Centre Inc.


