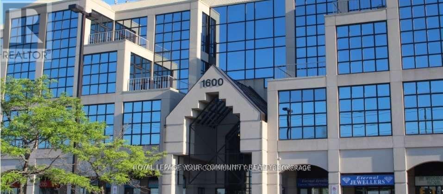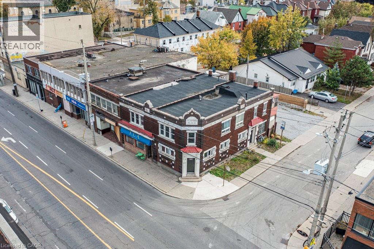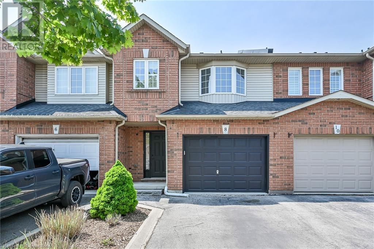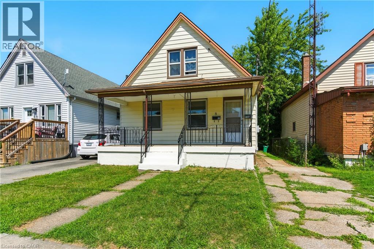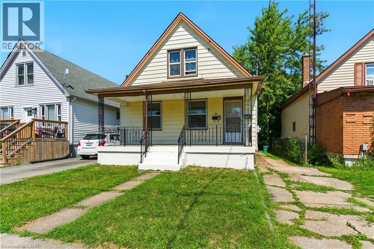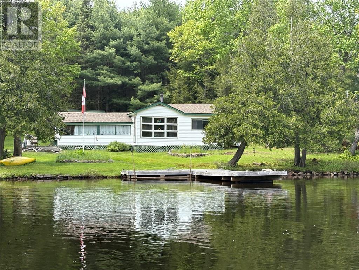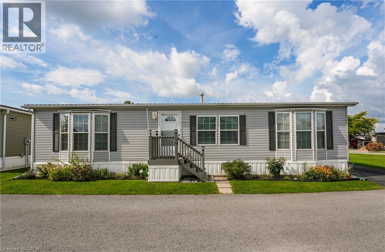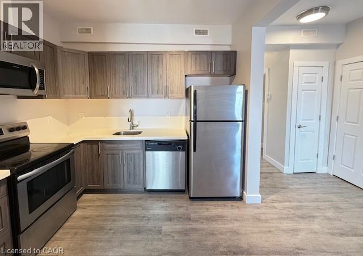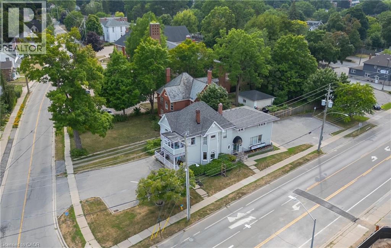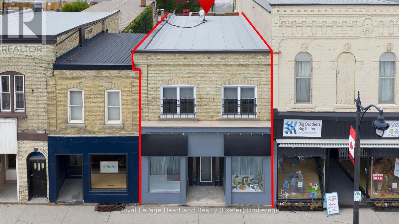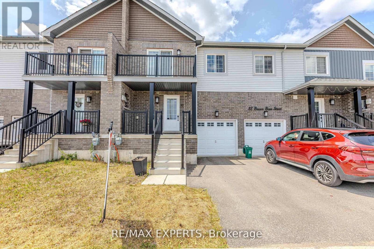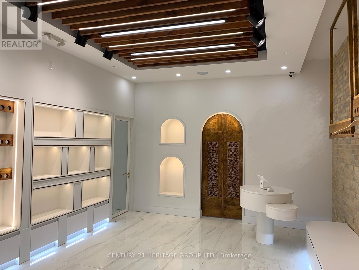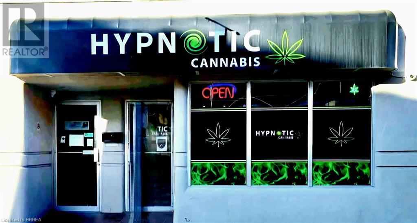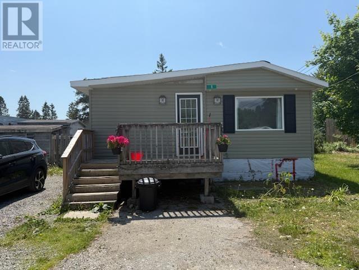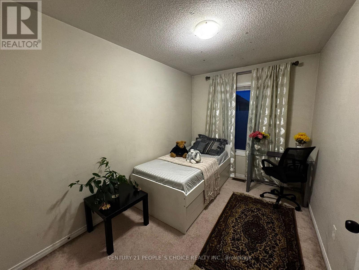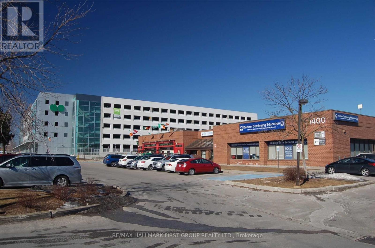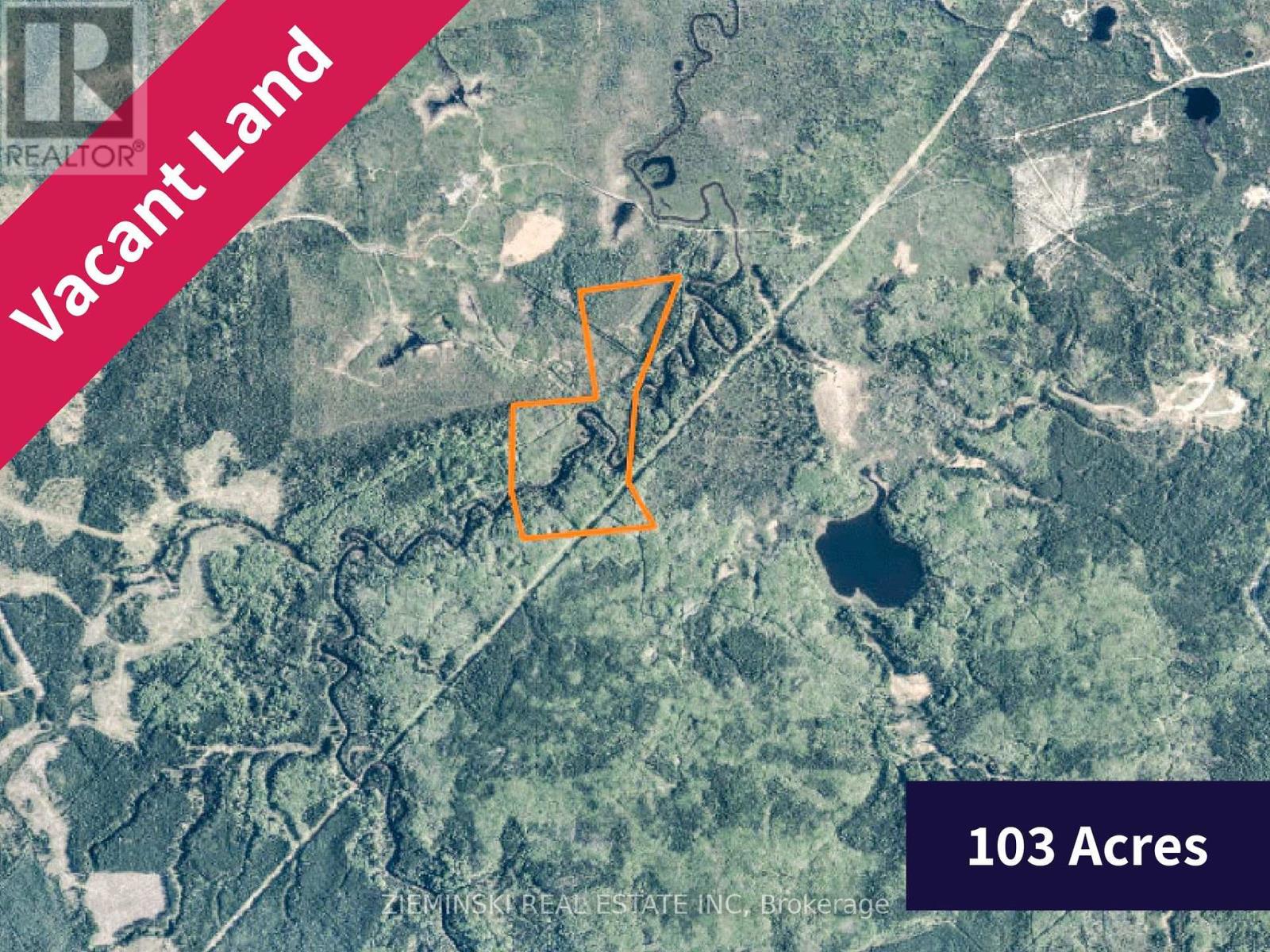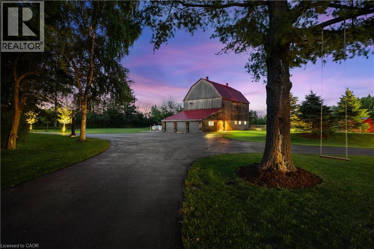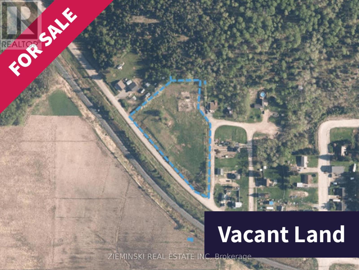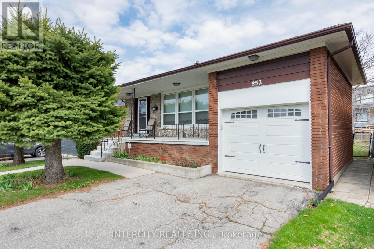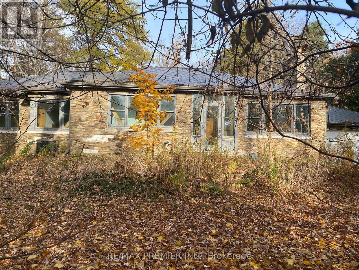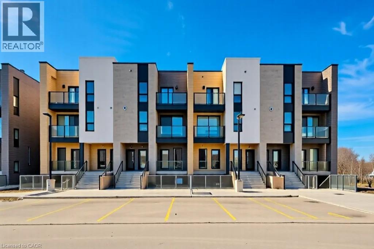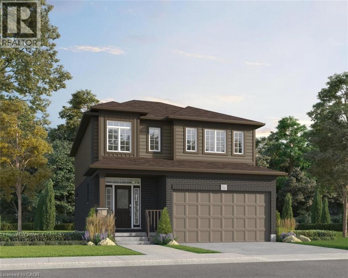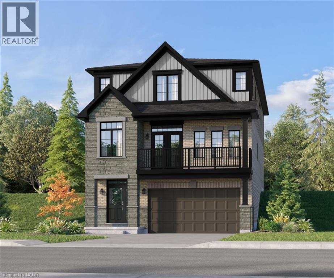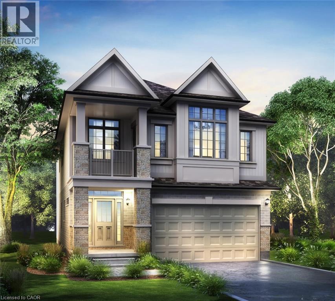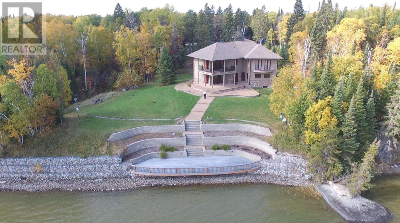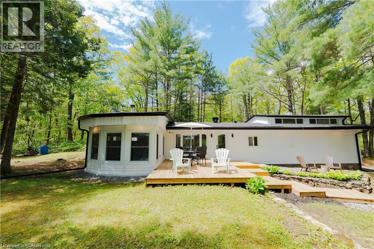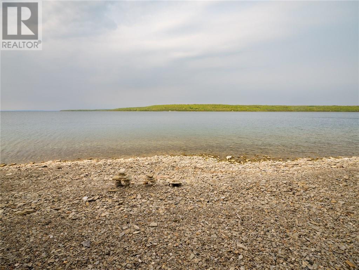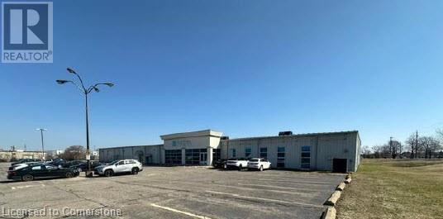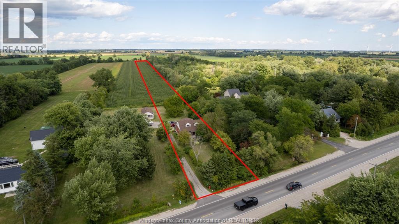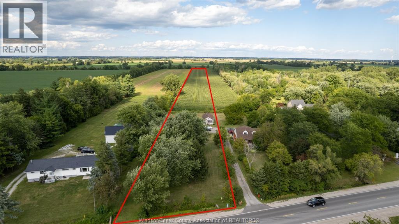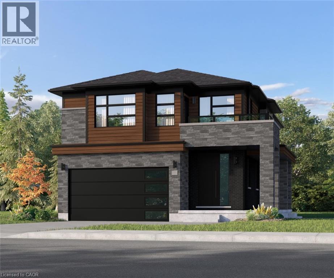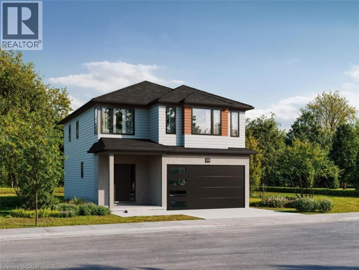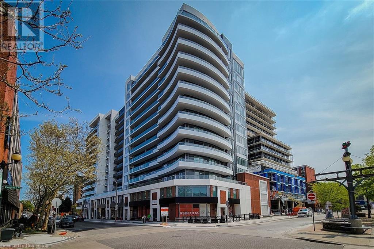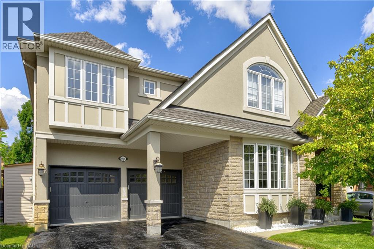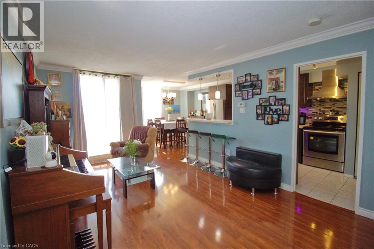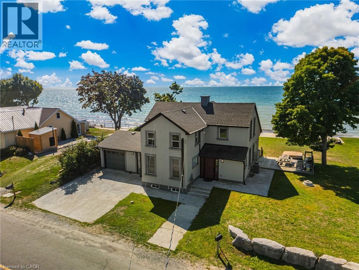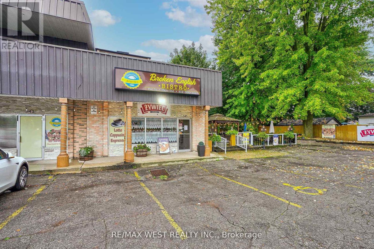231 - 1600 Steeles Avenue W
Vaughan, Ontario
Mixed-Use Commmercial Building In A High Profile Area At Dufferin & Steeles. Beautifully Maintained Established Building. Minutes To Allen Road, 401 & Yorkdale Mall. Ttc At The Front Door. Four Private Offices With A Large Open Area. All Offices Are Temperature Controlled. Tenants Include: Tim Hortons, Lmc Sites And The Avenue Banquet Hall. (id:50886)
Royal LePage Your Community Realty
96 Kinrade Avenue
Hamilton, Ontario
Amazing mixed use residential/commercial corner property in the heart of Barton Village . Work, work/live or invest in this versatile beauty. Building boasts a ground floor commercial unit operating as cafe/bar restaurant plus a one bedroom residential apartment in pristine condition. Second floor feature 2 spacious 2 bedroom units with covered porch. Be a part of the vibrant community . 10+ parking! (id:50886)
Century 21 Heritage Group Ltd.
735 Bridge Street W
Waterloo, Ontario
Main floor free standing office building in great location in North Waterloo. Quality finishes and great layout with lots of natural light, Main Level and full basement with office furniture and conference room Indoor and surface parking. Close to Expressway, shopping, recreation and public transit. Main floor office is approximately 2700 SQFT and Basement is approximately 6000 SQFT (id:50886)
RE/MAX Real Estate Centre Inc.
8 Fairhaven Drive
Stoney Creek, Ontario
Welcome to this stunning 3 bedroom, 2 bathroom, 2 storey, freehold townhome located in one of Hamilton’s most scenic and sought-after neighbourhoods. This home features two spacious levels of bright, open living and backs onto the majestic Eramosa Karst Conservation Area. Step inside to discover a bright, sun-filled interior with thoughtfully designed living spaces perfect for modern family living. With quick access to major highways, shopping, schools, and all essential amenities, this home offers the perfect balance of serene living and modern convenience. (id:50886)
Sutton Group Innovative Realty Inc.
8 Maitland Street
Thorold, Ontario
This legal duplex offers immediate income and flexibility with an estimated rental potential of over $3,000 per month. The main floor features a freshly renovated 2-bedroom, 1-bathroom unit that is currently vacant and ready for a new tenant or owner occupancy, while the upper 1-bedroom, 1-bathroom unit is leased at $1,350/month to a reliable tenant. Recent updates include a new rear deck, updated electrical, and a newer roof, with renovations providing a clean, functional finish ideal for easy leasing. Set on a generous lot, the property offers ample outdoor space for both units. Conveniently located near public transit, the QEW, Highway 406, and just a short drive to Niagara Falls, this duplex combines solid rental returns, modernized interiors, and a prime location. Whether you’re looking to live in one unit and rent the other or expand your portfolio with strong cash flow, this opportunity is ready to deliver. (id:50886)
RE/MAX Escarpment Golfi Realty Inc.
8 Maitland Street
Thorold, Ontario
This legal duplex offers immediate income and flexibility with an estimated rental potential of over $3,000 per month. The main floor features a freshly renovated 2-bedroom, 1-bathroom unit that is currently vacant and ready for a new tenant or owner occupancy, while the upper 1-bedroom, 1-bathroom unit is leased at $1,350/month to a reliable tenant. Recent updates include a new rear deck, updated electrical, and a newer roof, with renovations providing a clean, functional finish ideal for easy leasing. Set on a generous lot, the property offers ample outdoor space for both units. Conveniently located near public transit, the QEW, Highway 406, and just a short drive to Niagara Falls, this duplex combines solid rental returns, modernized interiors, and a prime location. Whether you’re looking to live in one unit and rent the other or expand your portfolio with strong cash flow, this opportunity is ready to deliver. (id:50886)
RE/MAX Escarpment Golfi Realty Inc.
00 Tyson Lake
Killarney, Ontario
Situated on the outskirts of spectacular Killarney Provincial Park, Tyson Lake provides a myriad of bays and channels to explore as well as terrific Bass fishing, and some Lake Trout. The property backs onto miles of Crown Lands for your hiking pleasure. Older off grid 2 bedroom, 936 sq. ft. main cabin, & one room sleep cabin. Boat access - 1.5 KM by boat from Tyson Lake Marina. 1.02 acres \ 151 feet waterfront. (id:50886)
John E. Smith Realty Sudbury Limited
3033 Townline Road Unit# 343
Stevensville, Ontario
RELAXED LIVING, VIBRANT LIFESTYLE ... 343-3033 Townline Road (Marsh Lane) is nestled in the sought-after Black Creek Adult Lifestyle Community in Stevensville. This inviting 3-bedroom, 2-bathroom, 1556 sq ft home blends modern comfort with the ease of LOW-MAINTENANCE LIVING - perfect for those seeking both relaxation and community connection. Step inside to find a spacious living room where the fireplace has been beautifully refaced, creating a cozy focal point for gatherings. The dining area flows seamlessly into the kitchen, complete with a gas stove and painted cabinetry. Just off the kitchen, you’ll find the convenience of a laundry room. Doors from dining room lead to the BRAND-NEW 4-SEASON SUNROOM (2025), offering year-round enjoyment. With a gas line already in place for a future fireplace, this sunroom is a perfect retreat no matter the season. The primary bedroom is a true haven with a walk-in closet and a private 3-piece ensuite featuring a WALK-IN SHOWER. The updated 4-pc main bathroom showcases a jacuzzi tub, newer flooring, and modern tilework, while two additional bedrooms provide flexibility for guests, hobbies, or a home office. A shed adds extra storage, and the driveway accommodates two vehicles with ease. Living here is more than just owning a home - it’s embracing a lifestyle. Black Creek residents enjoy access to outstanding amenities: indoor and outdoor pools, sauna, clubhouse, shuffleboard, tennis and pickleball courts, fitness classes, and a full calendar of social events. It’s the ideal balance of activity and tranquility within a friendly, close-knit community. Monthly fees are $1084.32 ($825.00 land lease + $259.32 estimated taxes). CLICK ON MULTIMEDIA for the virtual tour, drone photography, and more. (id:50886)
RE/MAX Escarpment Realty Inc.
161 Wellington Street N Unit# 201
Hamilton, Ontario
Modern and Bright Unit - East and West facing - 3 Bedroom In A recently Renovated small community apartment Building. Features: Modern Kitchen and Bathroom, In-Unit Laundry, Lots Of Closet Space, and Large Picture Windows. Intercom And Fob Access. Great Area With Bike Lanes Right Outside Your Door! Close To Beasley Park, Hamilton General, And A Short Stroll To King St East And More! - - No Parking. Street Permit Parking may be available through the City of Hamilton, however, this is up to the tenant or their agent to confirm. Landlord cannot guarantee Street Parking. (id:50886)
Sutton Group Realty Systems
1 Livingston Avenue
Grimsby, Ontario
Downtown Grimsby Commercial Corner Lot! Prime location along the main street of charming downtown Grimsby, steps away from all the popular shops & restaurants, grocery and banking. Minutes to the QEW and Lake Ontario. This corner property will be the envy of all your investor friends. Spectacular curb appeal -- this 4 unit building (2 Commercial + 2 Residential) has potential to add 5th suite from the partially finished lower level. Fully leased property by 1 Commercial tenant (leasing both Commercial units) + 2 reliable residential tenants generating $77,911.92 in gross income. Approximately 4,267 sq. ft. of total leasable space + 12 on-site parking with excellent exposure. Commercial units have been updated and remodeled. (id:50886)
RE/MAX Escarpment Realty Inc.
359 Main Street S
South Huron, Ontario
A great opportunity to purchase one of Exeter?s finest downtown mixed use buildings. 1260 square feet of retail/office space + 947 square feet of a beautiful upper apartment. This building has been completely renovated and is move-in ready. The basement of this building is superior to similar buildings and has separate entrance from rear. Main floor is currently being used as office/minor warehousing but has been used as hairdressing salon in past. Upper apartment is New York loft style, bright and spacious with open living/dining/kitchen area. 3 pc bath, laundry rough-ins (laundry in commercial unit too) Hardwood floors refinished, windows replaced, includes appliances, gas bbq, heat pump a/c, chairs for island. Also has huge, refinished private deck area. Apartment is easily separated from commercial unit and can be used as a separate unit. There are 2 hydro meters. Forced air heat and ac throughout building. New roof October 2024. Both commercial and residential unit have rear outside doors. Two parking spaces. A great investment or owner operated business and living opportunity. (id:50886)
Royal LePage Heartland Realty
10 Brown Bear Street
Barrie, Ontario
100% Freehold! Must See! Welcome To 10 Brown Bear St In The Beautiful Town Of Southwest Barrie Community, Well Maintained 3Beds With Broadloom, 3 Bath Freehold Townhouse, Prefect For Young Families & First Time Buyers, Open Concept Living Room & Kitchen, House Backing Onto Greenspace. Deck In Backyard, Garage, Large Front Porch With Railing. Single-Car Garage With Access To The Home. Show And Sell This Great Starter Home. Extras: All Appliances Fridge, Stove, Washer, Dryer, Dishwasher, A/C, Air. (id:50886)
RE/MAX Experts
B3 - 9610 Yonge Street
Richmond Hill, Ontario
Prime opportunity to lease a modern, designer-finished retail/office space with excellent Yonge Street exposure in a prestigious condominium complex of 460 fully occupied residential units. This versatile unit features soaring 16-ft ceilings, handicap-accessible washroom, kitchenette, storage/fitting room, private office, and a custom front desk. Bright, open layout with abundant built-in storage and large front windows for natural light and outstanding signage visibility. Professionally designed with a sleek, efficient layout that makes a strong impression, ideal for retail, office, medical, financial, grooming, beauty, or service businesses that benefit from walk-in traffic. Ample free visitor parking (underground and surface) ensures easy access for clients and customers. Turnkey and ready for immediate occupancy. (id:50886)
Century 21 Heritage Group Ltd.
116 Dalhousie Street
Brantford, Ontario
Unique opportunity to own your own retail cannabis shop located in a high traffic area. State of the art legally licensed cannabis retail store in the heart of downtown Brantford. Excellent exposure from daily foot traffic and vehicles. Renovated 1188 sf main floor retail unit with tons of room for expansion of product line. Turn key including all display cases, custom sale counter, point of sale equipment, new $20,000 security system and everything you need for start up. Fully approved security system including 13 cameras, reinforced security bars, ensures peace of mind. Stabilized income with growing sales. Transferrable license. Full basement available for extra storage, 2 bathrooms and a spacious managers office. Purchase price includes inventory at time of completion. (id:50886)
Royal LePage Brant Realty
1 Spruce Ct
Heyden, Ontario
CHEAPER THEN RENT! BE SURE TO CHECK OUT 2 BEDROOM MOBILE HOME THAT IS LOCATED IN RUPERTS ACRES MOBILE PARK JUST 10 NORTH OF SAULT STE. MARIE THIS PROPERTY FEATURES,OPEN CONCEPT LIVING ROOM/KITCHEN, 2 BEDROOMS, MAIN FLOOR LAUNDRY,PARK FEE (APPROXIMATELY ) $459/MONTH, ALSO NEW OWNER MUST HAVE PARK APPROVAL. PROPERTY BEING SOLD AS-IS CALL TODAY FOR FURTHER DETAILS. (id:50886)
Century 21 Choice Realty Inc.
102 - 318 Spruce Street
Waterloo, Ontario
Attention To All Investors And Users! Located On The Ground Floor Of Sage 2 Condos In The Heart Of Waterloo. Extremely Close Proximity To University Of Waterloo And Wilfrid Laurier University. In Area With Shortage Of Retail To Capture The Heavy Residential Traffic. 15 Feet Clear High Ceilings Without Poles & Direct Street Exposure. 1824 Square Feet Space With Kitchen, Washroom, And One Underground Parking Space And Storage. This Prime Retail Space Would Suit Many Uses Both Retail And Professional! **EXTRAS** The Owner Is Currently Running Convenience And Vape Store. Liquor License is Available. The Buyer Can Either Take Over The Business ($20-$30k Inventory) Or Take Vacant Possession (id:50886)
Aimhome Realty Inc.
Upper-Bedroom - 409 Aspendale Crescent
Mississauga, Ontario
For a single working female professionals only. Furnished separate 1bedroom to share in the most desirable and family friendly neighborhood of Meadowvale village. Laundry, Washroom & Kitchen to be shared with landlord and other tenants. A+ tenant / single working female professional only. No Parking, no pets allowed. Tenant to pay 20% of all utilities cap to $50. (id:50886)
Ipro Realty Ltd.
3608 Carolinia Court
Ridgeway, Ontario
Beautifully upgraded 5 bedroom 4 bathroom 3300 square foot home! Situated in picturesque Ridgeway, this 4 year old home sits on a premium walk-out lot close to quaint downtown Ridgeway, shopping, schools, parks, nature trails and of course beautiful Lake Erie beaches. The main floor includes an office or second living room, a powder room, a separate dining room with large window, coffered ceiling and modern 3 way fireplace, a bright living room with fireplace and lots of windows, a breakfast area with a walk-out to a lovely balcony, an ample laundry / mud room with access to your 2 car garage featuring upgraded storage cabinetry, and of course your modern upgraded large kitchen with subway backsplash, lots of cupboard space, stone counter tops and an island large enough to welcome 5 people for breakfast. On the second floor you will find the primary bedroom wing which includes a large bedroom with his and hers walk-in closets, a sitting area with access to a private second floor balcony and a 5 piece ensuite bath complete with upgraded tile and counters, double sinks, separate soaker tub, multi water-jet shower and private water closet. The upper level also includes 4 additional large bedrooms, all with ensuite bathroom privilege and 2 four-piece full bathrooms with upgraded tile and counters. Additional upgrades and special features in this carpet free home include, ceiling speakers and pot lights throughout, upgraded wood flooring, upgraded 2’x2’ tile, upgraded stone counter tops in kitchen and all full bathrooms, 2 upgraded vinyl floor glass enclosed balconies, 6 outdoor speakers, upgraded garage door openers equipped with cameras, app enabled smart home alarm system, walk-out basement, upgraded garage cabinetry and upgraded full brick. The unfinished basement is full of potential with enough room for a full bathroom, 2 bedrooms and living room and kitchen. Could be the perfect in-law setup. Book an appointment today! All room sizes approximate. (id:50886)
Exp Realty
Om1#15b - 1400 Bayly Street
Pickering, Ontario
Conveniently Located Next To Pickering Go Station, Pedestrian Bridge To Pickering Town Centre And Just Minutes To Highway 401. On-Site Amenities Include 3 Restaurants (Thai, Pub & Bbq). Annual Escalations Required. Utilities included. (id:50886)
RE/MAX Hallmark First Group Realty Ltd.
Pcl 1782-1787 Ogden Twsp
Timmins, Ontario
This GORGEOUS hunk of northern freedom will make it feel like you're in the middle of nowhere while being close enough that civilization and all your shopping needs are just minutes away. YOUR PERFECT 103 ACRE GET-AWAY, with beautiful Mountjoy River running through, you can choose to HUNT or FISH without leaving your own land! ONLY 5 KM to the city with 3-season road access. Located in Ogden twp., an ORGANIZED TOWNSHIP within the City of Timmins boundary. The lay of the land is flat throughout, with a higher section in the southerly portion lots of Crown to the North, South and a small piece to the West. Property comes with SURFACE and TIMBER rights only. (id:50886)
Zieminski Real Estate Inc
1532 Concession Rd 6 W
Flamborough, Ontario
Scenic Flamborough is a part of southwestern Ontario known for farms and horse ranches. Located between Cambridge and Hamilton is this completely private, calendar book property on 90 acres. The home is set back from the main road with mature natural beauty as a buffer. A manicured tree line separates the driveway from the paddocks leading up to the home with approximately 15 acres of cultivable land, pastures, and gardens. The barn is suited for horses, complete with hydro, running water, four stalls, tack room, and massive hay loft. Attached to it is an oversized 3 bay garage providing space for utility vehicle storage and a workshop. In the centre of the property is a beautiful two story home at over 6800 square feet of finished space including the basement, with in-floor heating throughout the entire home and subdivided triple car garage. The board and batten/stone skirt exterior, wrap around porch, large windows, and soaring ceilings give the home its luxury farmhouse feel. It offers capacity for living and entertaining with 3 bedrooms plus a spa like primary suite, 6 bathrooms, beautiful living room with stunning fireplace, gourmet kitchen with butler pantry, and oversized dining room open to the nook and family room also featuring an elegant stone fireplace with timber mantel. The main floor office and laundry offer convenience. The basement was designed with recreation in mind offering a games room, wet bar and home theatre with surround sound and projection system. The basement level is also directly accessible from the garage via the second staircase. Relaxation extends to the outdoors with a backyard heated saltwater pool, 20' x 30' Muskoka room and wood burning stone fireplace and chimney. The views are gorgeous in every direction; to the south it overlooks a private acre pond complete with beach and aerating fountain, and behind it over 74 acres of forest with a 4 kmnetwork of trails for walking and riding. A truly stunning property! (id:50886)
RE/MAX Twin City Realty Inc.
35 Jodies Lane
Midhurst, Ontario
Welcome to Your Tranquil Retreat in Midhurst! Nestled on a quiet dead-end street in one of Midhurst's most desirable neighborhoods, this spacious and versatile 4+1 bedroom, 4-bathroom multi-level family home offers the perfect blend of comfort, flexibility, and outdoor luxury. Surrounded by mature landscaping and backing onto privately owned, environmentally protected land, this peaceful setting provides the ideal escape just minutes from the City of Barrie, good schools, golf courses, the hospital, GO Transit, and major highways for a seamless commute. Inside, the thoughtfully designed layout is ideal for families of all sizes, including multi-generational living. The home features four generous bedrooms, plus a flexible bonus room that can serve as a fifth bedroom, office, or guest space. Three full bathrooms and a convenient main-floor powder room ensure there's space for everyone. Multiple levels provide distinct living zones, including an oversized family room with a cozy fireplace and walkout to the backyard, and large multipurpose rooms perfect for games, hobbies, or a home gym. Ample storage is found throughout. Step outside into your private backyard oasis, where a sparkling inground pool and expansive multi-level deck invite you to relax or entertain in style. The beautifully landscaped and fully fenced yard includes an inground sprinkler system and a dedicated dog run perfect for pet lovers. Whether you're hosting family gatherings, enjoying quiet evenings under the stars, or simply soaking in the serene surroundings, this exceptional home offers the lifestyle you've been dreaming of all with convenient access to everything you need. (id:50886)
RE/MAX West Realty Inc.
2 - 544 Bayfield Street
Barrie, Ontario
7506 s.f. Unit for Lease in high profile neighborhood shopping centre at Bayfield St location on the Golden Mile. Great exposure and plenty of parking. Unit between Scotiabank and Pet Smart. High traffic plaza/area. (id:50886)
Ed Lowe Limited
20 Hillside Street
Iroquois Falls, Ontario
Prepare to build your dream home on this remarkable 3-acre lot, gracefully situated in the picturesque Montieth, Ontario. This charming community offers a tranquil setting, allowing you to relish in a yard typically reserved for idyllic countryside living. The utility hookups on this property are readily available, ensuring a seamless transition to your new home. Embrace the opportunity to design and construct your ideal living space, tailored to your unique preferences and desires. Conveniently located, this property provides easy access to nearby towns. Within a short 20-minute drive, you can reach either Iroquois Falls or Matheson, both offering a range of amenities and services. Furthermore, a mere 45-minute drive will transport you to the vibrant city of Timmins, where an array of opportunities and conveniences await. Secure your slice of tranquility in Montieth and seize the chance to create a haven that perfectly blends rural serenity with modern comforts. Don't miss this exceptional chance to craft your future amidst the breathtaking beauty of Ontario's landscape. (id:50886)
Zieminski Real Estate Inc
127 Province Street N
Hamilton, Ontario
Welcome to this 2-storey home featuring 3 spacious bedrooms and 2 full bathrooms, perfectly located across the street from a school and park—ideal for families! Sitting on a deep lot, this property offers a large backyard with a big deck, perfect for entertaining or relaxing outdoors. Enjoy peace of mind with newer upgrades including the AC, furnace, hot water tank, roof, windows, and siding. The unfinished basement offers endless potential, and the extra-deep driveway has room to fit up to two more cars. A fantastic opportunity! (id:50886)
Michael St. Jean Realty Inc.
35 Little Road
Cayuga, Ontario
This picturesque property is a true retreat from city life. Experience natural privacy as you enter the winding driveway leading to a secluded 1-acre property that is frequented by deer, wild turkeys, rabbits, squirrels and various bird species. The sturdy chalet construction, with its harmonious blend of natural wood, angel-stone and expansive windows, invites the outdoors inside, creating an atmosphere that is both elegant and inviting. For hobbyists and mechanics, the property features a 24’x36’ heated 3-car garage/workshop and a 10’x15’ storage shed. The open concept main floor is highlighted by a soaring cathedral ceiling, a kitchen w/skylight and ample cabinetry, a dining area with garden door access to a wrap-around deck with awning, a sun-filled great rm w/sliding patio doors, and a 2-sided wood fireplace for both indoor and outdoor enjoyment. There are 2 spacious main floor bedrooms and a 4pc bath with cedar accent wall and an exterior door for bathroom access from the deck. The 2 nd floor contains a primary 3rd bedroom, plus a home office area. The upper floor includes a potential 4th bedrm/game rm. The partly finished basement houses the laundry/utility rm and provides ample storage space or the possibility for future finishing. Notable amenities include a propane furnace, c/air, 15,000-gal cistern, septic system, and 200-amp hydro. Situated on a paved year-round road in a tranquil setting surrounded by a serene forest, vibrant perennial gardens, landscaped grounds, and a large driveway ideal for parking multiple vehicles and a boat/RV. This property appeals to outdoor enthusiasts and offers a cottage-like ambiance. You will be delighted by the 4-season beauty this property offers. Conveniently located near Cayuga & Dunnville, 30-60 min commutes to Hamilton and Niagara. With all the benefits of rural living and the convenience of nearby towns, 35 Little Rd, Cayuga, truly stands apart as a sanctuary where cherished memories are just waiting to be made. (id:50886)
Royal LePage NRC Realty Inc.
852 Glencairn Avenue
Toronto, Ontario
Welcome to 852 Glencairn Ave in the extremely sought after Yorkdale-Glen Park neighbourhood. This rare back-split home situated on a generously sized lot features 3 levels of living space making it perfect for multi-generational living. This meticulously maintained home boasts 4 bedrooms, 2 bathrooms, a spacious family room on the lower level with a walkout to the backyard, as well as a fully finished basement including a second Kitchen, Laundry Room and a large cantina/cold cellar. Add your personal touch to this ample sized backyard turning it into a space where you can disconnect and recharge. This home is in a 3-5min walking distance to the Glencairn TTC subway station as well as in close proximity to Hwy 401, Allen Rd, The Lawrence Allen Centre, Yorkdale mall and Sts. Cosmas and Damian Catholic elementary school. Don't miss out on owning this rare gem in an up and coming neighbourhood surrounded by newly built homes. (id:50886)
Intercity Realty Inc.
52 Proctor Avenue
Markham, Ontario
Attention Investors/Builders! Excellent opportunity on a beautiful extra large premium building lot with a frontage of 117 feet & approximately .95 Acre. Existing Ranch style Bungalow located in the prestigious Grandview neighbourhood of Thornhill, surrounded by luxury multi million dollar estate and custom built homes! B/Yard Workshop w/ high ceilings. Property to be sold in "As Is" & "Where Is" condition. Close to Henderson/Yorkhill/Woodland Elem. Schools & Thornhill Secondary! Buyers to verify all relevant Development Information and any Right-Of-Way, Restrictive Covenant, and Easement registered on the property. (id:50886)
RE/MAX Premier Inc.
261 Woodbine Avenue Unit# 24
Kitchener, Ontario
Enjoy modern living in this nearly new condo backing onto serene greenspace! This thoughtfully designed 2-bedroom, 2-bathroom home is an excellent fit for first-time home buyers, young professionals, downsizers, or families looking to join a welcoming, family-friendly neighbourhood. Inside, you’ll find stylish upgrades throughout, including premium flooring, updated trim and hardware, abundant pot lights, sleek kitchen cabinets, backsplash, under-cabinet lighting, pot drawers, and a built-in garbage drawer. Step onto your private balcony and take in the beautiful views of the Huron Natural Area — the perfect place to relax after a long day. With groceries, restaurants, shops, trails, playgrounds, and more just minutes away, and the soon to open Schelgal Recreation centre convenience is at your doorstep. This condo also features in-suite laundry, plenty of storage, one parking spot, and access to visitor parking. (id:50886)
Royal LePage Wolle Realty
690 Autumn Willow Drive
Waterloo, Ontario
The Lily Model located in the Vista Hills community in Waterloo, this spacious Single Detached Home boasts a thoughtfully designed living space. The main floor includes a spacious great room, dinette, kitchen with a pantry, a powder room, and a laundry room, with access to both the covered porch and garage. On the second floor, you’ll find a principal bedroom with an ensuite and walk-in closet, two additional bedrooms, a main bathroom, and a family room, which can be converted into an optional fourth bedroom. Upgrade your home with a finished basement complete with a bedroom, 3-piece bathroom, and a stylish wet bar with counter–perfect for added living space or hosting guests! (id:50886)
Peak Realty Ltd.
Royal LePage Wolle Realty
337 Canada Plum Street
Waterloo, Ontario
The Samuel Model located in the Vista Hills community in Waterloo, this spacious Net Zero Ready Single Detached Home boasts a thoughtfully designed living space. The main floor offers a large, open-concept layout with a great room, kitchen, and dinette. You’ll also find a dining room, office, powder room, and covered porch and balcony. The Samuel’s third floor offers a principal bedroom with a walk-in closet and luxury ensuite, as well as 3 additional bedrooms, two bathrooms and a laundry room. The ground floor provides a spacious unfinished area with an optional secondary suite, complete with bedroom, bathroom, and kitchen. (id:50886)
Peak Realty Ltd.
Royal LePage Wolle Realty
326 Canada Plum Street
Waterloo, Ontario
The Emmett Model located in the Vista Hills community in Waterloo, this spacious Net Zero Ready Single Detached Home boasts a thoughtfully designed living space. The main floor includes a spacious great room, a kitchen with a dinette, a mudroom with laundry, and a powder room. On the second floor, you’ll find a principal bedroom with an ensuite and walk-in closet, two additional bedrooms, a family room (which can be converted into a fourth bedroom), and a main bathroom. Upgrade your home with a finished basement or to a legal secondary suite – including a kitchen, living/dining area, bedroom with walk-in closet, 3-piece bathroom, and separate entrance. (id:50886)
Peak Realty Ltd.
Royal LePage Wolle Realty
319/321 Parker Point Rd
Dryden, Ontario
Here is the ideal waterfront property with a gorgeous 4 bedroom/4-bathroom custom home which includes a two storey, 2 bedrooms rental home, all on a 7.5 acres property, with over 1400 feet of lakeshore. A completely custom two storey family home, features over 4000 square feet of living space with 10’ ceilings and 8’ doors throughout to start, hardwood and heated ceramic flooring, 3 bedrooms plus an oval shaped office on the second floor, 4 full baths and a full basement. Main level features a spacious living room with maple hardwood floors, a garden door to a covered terrace, solid Maple kitchen cabinets with pantry, pull outs and soapstone countertop, sit up nook and a large oval dining area. Oversize sunken family room with 12’ ceiling and 2 garden doors. 3 pc main level bath, janitor closet and a large storage/utility room with outside access completes the main level. 5’ wide hardwood stairs take you to the amazing second level which emphasizes a grand master bedroom with garden doors to a covered balcony, full length hallway closet and a custom ensuite (requires finishing), 2nd and 3rd bedrooms, 2 garden doors to balconies with separate bathrooms. Second floor laundry room and a custom office room. Pellet boiler heating system with a propane boiler back up. Central A/C for each level. Lake water system includes a self-cleaning tannin unit, self-cleaning media filter, and 3 more media filter before the Ultraviolet UV system. Detached 2 car matching garage and a 2-car workshop garage. Unistone patios and walkway to the waterfront with 4-tiered stone retaining walls, Gambian baskets and a massive water deck. (id:50886)
Sunset Country Realty Inc.
847 West Kosh Road
Havelock, Ontario
Welcome to your perfect four-season retreat on Kasshabog Lake in Lakefield, Ontario! Nestled in a quiet bay with 150 feet of desirable waterfront, this fully renovated, custom-designed cottage blends modern luxury with rustic charm. Step inside to a bright, open-concept layout with expansive windows showcasing breathtaking lake views. A cozy woodstove adds warmth, while the sleek design ensures both style and functionality. With three spacious bedrooms and a luxurious bathroom with heated floors, comfort is a priority. Accessible year-round via a municipally maintained road, this cottage is perfect for any season. Boating and swimming in summer, fireside relaxation and Sauna in winter. The boathouse and lakeside wood-burning sauna with a sitting area overlooking the bay create an unmatched waterfront experience. Enjoy stunning sunrise views from your deck, surrounded by nature. Just a short drive from the GTA, this is the ideal family getaway or full-time lakeside home. Its also a proven income-generating rental with strong demand in the area. RENOVATED top to bottom, updates include NEW shingles, siding, propane furnace, central A/C, windows, insulation, dry wall, electrical, plumbing, a UV water filtration system, and a heated-line well pump for year-round reliability. Outdoor lovers will enjoy boating, fishing, hiking, biking, and snowmobiling. The nearby Marina is great for a quick ice cream stop, while the area offers wineries, farms, berry picking, day spas, and cozy restaurants. Explore the historic Trent-Severn Waterway lock system nearby. This vibrant lake community hosts year-round events, bringing neighbours together. Whether you seek adventure or relaxation, this cottage is the perfect place to make unforgettable memories! (id:50886)
Exp Realty
25 Sunova Beach Road
Manitowaning, Ontario
Looking for serenity and ""nothing fancy""? Then this is the seasonal property for you! Located in the Manitowaning town plot, this waterfront property is a few minutes walk to amenities, but offers solitude and peace. 66 feet of water frontage is enough to put in a dock, pull up your kayak or canoes, or dip your toes into the refreshing water of Manitowaning Bay. Enjoy cool summer evenings by the fire in the sitting area out front, or relax on the deck watching the world go by. Inside the cottage, you will find a quirky, easy to love set up with plenty of space to relax and unwind, and plenty of projects for the weekend putterer. (id:50886)
Century 21 Integrity
555 Barton Street
Stoney Creek, Ontario
Building has been well0maintained and lends itself to light manufacturing, heavy equipment sales and leasing operations, warehousing and distribution and heavy outside storage requirements. The property is 58,202 SF and comes with a large parking lot with an additional 1.50 acres in the back for outside storage. Excellent exposure along Barton, with great connectivity to all major industrial/commercial neighbourhoods in Stoney Creek as well as the QEW highway. Occupancy is November 2024. (id:50886)
Colliers Macaulay Nicolls Inc.
655 Talbot Road
Lakeshore, Ontario
Welcome to 655 County Road 34 - a 4.75 acre parcel with 96ft of frontage featuring a solid brick 1.5 storey home with 3 bedrooms, 1 bathroom, full basement, with farm zoning (R1-6A), new roof (2023), municipal water, natural gas (newer furnace), and septic, this property offers endless potential for country living, hobby farming, or future building. Conveniently located just minutes from Essex and Hwy 401, it's the perfect mix of rural charm and accessibility The Seller has the right to accept or reject any offers. Can be acquired with 659 Talbot Rd (next door), MLS®25021752. (id:50886)
Louis Parent Realty Ltd.
659 Talbot Road
Maidstone, Ontario
Welcome to 655 Talbot Rd or known as County Rd 34 - approximately 5.5 acres of farmland with a charming 2 bedroom, 1 bathroom home and farm zoning (R1-6 A), newer roof (2023), gas fireplace heat. This property offers space to grow, hobby farm potential, and country living just minutes from Essex and Highway 401. Ideal for buyers seeking a rural retreat, investment, on a blank canvas to create their dream property. Seller has the right to accept or reject any offer. Newer roof & furnace (2023) & Gas Fireplace. Can be acquired with 655 Talbot Rd (next door), MLS®25021749. (id:50886)
Louis Parent Realty Ltd.
Lot 0202 Benninger Street
Kitchener, Ontario
Located in the Trussler West community in Kitchener, this spacious Net Zero Ready Single Detached Home boasts a thoughtfully designed living space. Step inside to a spacious foyer and enjoy the everyday convenience of a mudroom directly off the double-car garage, ideal for busy families, pet owners, and weekend adventurers. The open-concept main floor offers a seamless flow between the kitchen, great room, and dinette, with an extended kitchen island (72”x36”), perfect for gathering, prepping, and dining. Upstairs, the Principal bedroom includes a spa-like ensuite, walk-in closet, and a private covered balcony to enjoy your morning coffee. You’ll also find an upper lounge for relaxing or studying, three additional bedrooms, a full bathroom, and a dedicated laundry room for added ease. Plus, upgrade to a finished basement with a rec room, bedroom, laundry, and a 3-piece bathroom (id:50886)
Century 21 Heritage House Ltd.
Royal LePage Wolle Realty
Peak Realty Ltd.
RE/MAX Real Estate Centre Inc.
Lot 0030 Benninger Street
Kitchener, Ontario
Located in our Trussler West community, this ENERGY STAR® Certified Single Detached home boasts a thoughtfully designed living space. Step into a welcoming foyer with laminate flooring that flows throughout the main floor. A powder room sits just off the entryway, leading into a bright, open-concept great room and kitchen. A nearby laundry/mudroom connects directly to the double-car garage for added convenience. Upstairs, enjoy a private principal bedroom with a walk-in closet and ensuite. Two additional bedrooms and a flexible family room complete this level – with the option to convert the family room into a fourth bedroom. The unfinished basement includes a rough-in for a future three-piece bathroom, offering space to grow. Choose from three exterior options, including Contemporary elevations with black exterior windows, upgraded hardware, modern faucets/fixtures, and a sleek lighting package. (id:50886)
Century 21 Heritage House Ltd.
Royal LePage Wolle Realty
Peak Realty Ltd.
RE/MAX Real Estate Centre Inc.
Lot 5 Summit
Lakeshore, Ontario
TO BE BUILT – Introducing the Domenic model by Maple Leaf Homes, a spacious 2-storey design offering approx. 2,500 sq ft of modern living in the desirable Oakwood Estates subdivision in Lakeshore. This well-appointed home features 4 bedrooms and 3.5 bathrooms, including two private ensuites, making it ideal for growing families or multi-generational living. The main floor offers a bright, open-concept layout with a functional kitchen, generous living and dining areas, and a convenient main-floor powder room. A double car garage and full unfinished basement provide plenty of storage and future development potential — whether you're planning a rec room, home gym, or extra bedrooms. Built with Maple Leaf Homes’ trusted quality and attention to detail, and there’s still time to select your finishes, allowing you to personalize everything from flooring to cabinetry and fixtures. Located just minutes from schools, parks, trails, Lakeshore Recreation Complex, Belle River Marina, and Hwy 401. A fantastic opportunity to build your dream home in a family-friendly, growing community. (id:50886)
RE/MAX Care Realty
1 Willis Drive
Aurora, Ontario
Tastefully & Prof. Renovated (2022) - a MUST SEE , approx. 2100sf of living space; Open Concept, Solid brick bungalow on a Larger 70' wide pool size backyard surrounded by mature trees ; great privacy. Eng. Hdwd. floors, pot lights, Glass &SS railing, Solid wood crown molding &trim, Updated kitchen, walk-out to large deck. 2 bdrms upstairs (Used to be 3) with 3pc bath, s/s fridge, s/s stove, s/s microwave, s/s b/i dw, 3 bdrms downstairs, 3pc bath, elf' s, window covering Mins from Shopping, Theater, Elite public & private schools & high-end shopping & dining, close to parkland and trail. SS appliances, All Existing Window Coverings & Lighting (id:50886)
Forest Hill Real Estate Inc.
212 King William Street Unit# 1119
Hamilton, Ontario
Welcome to the highly sought-after KiWi Condos, perfectly located in the heart of downtown Hamilton—just steps from some of the city’s best restaurants, cafes, and galleries. Live in one of Hamilton’s most walkable and vibrant neighbourhoods, surrounded by art, culture, and everything this dynamic city has to offer. This stunning 1 bedroom + den, 11th-floor unit offers an ideal blend of style and functionality. The spacious primary bedroom features his and hers closets, while the generously sized den with a closet makes for a perfect home office or second bedroom. The open-concept kitchen and living area provides a sleek, modern layout—ideal for relaxing or entertaining. Step out onto your balcony and enjoy your morning coffee or unwind with a glass of wine while taking in some of the best views in Hamilton. Extras include an EV parking spot and two storage lockers, adding convenience to your everyday life. Commuting is a breeze with nearby public transit, and the monthly James Street Art Crawl is right outside your door. KiWi Condos offers exceptional amenities: a stylish lobby with 24-hour concierge, a rooftop terrace with BBQs and panoramic lake and city views, gym and yoga studio, party room, pet wash station, secure bike storage, underground parking, 24-hour security, and Luxer One package tracking. With a Walk Score of 99, Transit Score of 84, and Bike Score of 90, you’ll be connected to everything you need. Don’t miss your chance to live in one of Hamilton’s most desirable buildings. Book your viewing today—before this one is gone! (id:50886)
RE/MAX Escarpment Realty Inc.
1406 Marshall Crescent
Milton, Ontario
Stunning, detached home in Milton’s highly sought-after Beaty neighbourhood! Offering over 4,000 sq ft of beautifully finished living space, this 4-bedroom, 4-bathroom home is designed with modern living and entertaining in mind. The main floor features engineered hardwood throughout, timeless wainscoting trim, a large dedicated office, and a beautiful, open-concept kitchen/dinette with upgraded appliances, an island w/seating, and a walkout to a wood deck and fully landscaped backyard—complete with a cabana bar/shed and wiring ready for a hot tub! The family room is anchored by a cozy gas fireplace, perfect for relaxing evenings. Upstairs also features engineered hardwood throughout, generous bedroom sizes, a spacious primary retreat with a large walk-in closet and luxurious 5-piece ensuite, and a cozy sitting area by the landing. A versatile bonus room connects two of the bedrooms—ideal as a shared playroom, office/den, or walk-in closet. The convenience of a second-floor laundry room adds even more practicality. The fully finished basement offers laminate flooring, a kitchenette equipped with an island w/seating, dining area, family room w/electric fireplace, rec room, and a 3-piece bath—perfect for extended family, teens, or entertaining. Additional features include carpet free home throughout, furnace (2020), A/C (2022), and an attached 2-car garage with inside entry. Located just steps to parks, schools, transit, and all amenities, this home is perfect for families looking for space, function, and style in one of Milton’s most family-friendly communities. (id:50886)
Century 21 Heritage Group Ltd.
90 Ling Road Unit# 904
Scarborough, Ontario
Professionally updated - 3 bedr 2 full baths - *End unit Condo Apt - close to shopping, schools and commute. Open concept living with generous space in living, dining and kitchen area with easy access to the netted balcony overlooking the condo pool, city and a glimpse of Lake Ontario. Laminate/ceramic floors throughout and lots of natural light. Kitchen boasts of modern walnut cabinetries with undercabinet LED lighting, corian counters, single handle pulldown pressure spray faucet w/ Waterdrop filtration system, stainless steel 3-door fridge, dishwasher, stove and microwave. Professionally done and well-kept. 2 full luxurious bathrooms renovated in 2023. Masterbedroom with ensuite. 2 storage lockers and stackable washer and dryer in unit. Pet friendly condo. Windows replaced in 2024. 1 underground parking included and lots of rental parking space for additional cars. Let your creative mind run wild and make this place your own. Your possibilities are endless. Book a showing and see for yourself. (id:50886)
Right At Home Realty
2952 Northshore Drive
Lowbanks, Ontario
‘Premier Lakefront Haven’. Discover 2952 Northshore Drive in Lowbanks - an exceptionally renovated home boasting 99’ of unspoiled Lake Erie frontage! Dreamy panoramic vistas from ‘dawn to dusk’ all year long. Perched on a superior 100’ x 196’ parcel mere minutes between Dunnville & Port Colborne’s vibrant downtowns, this 3+1 bedroom, 4 baths, 2119sf sanctuary masterfully fuses contemporary finishes w/ tranquil lakeside nautical charm. Entering thru either one of the two front entrances, the naturally-lit open-concept MF impresses w/ stunning views, a dreamy ‘chic’ white kitchen showcasing quartz surfaces, peninsula island, & premium s/s appliances, a warm family area w/ n/g cozy f/p & expansive windows overlooking the water. Completing the MF is a refined isolated (north facing) family room – this entire MF area is accented by engineered hardwood floors. On the upper level, the master bedroom suite includes a large w/i closet & spa 3pc bath w/ glass w/i shower. Also, there are two other generously-sized bedrooms—each w/ walk-in closets—sharing a pristine 4pc bath & convenient 2nd floor laundry. The finished basement (531sf) delivers a secluded in-law unit w/ ample windows, private entry, & offers outstanding income potential. Venture outdoors to your ‘ultimate hosting oasis’ w/ a dedicated boat ramp, an expansive deck (270sf) featuring a hot tub (’23), a drive-thru single garage (13x20) opening straight to the water, & concrete patio at water’s edge. Situated in a coveted cottage/year round node: close to the infamous Hippos & DJ restaurants, golf courses, parks, beaches, trails, +++! Notable updates: furnace ’23, HWT (rental) ’23, AC ’21, windows ’21, double concrete driveway 23x27, +++!. This genuine lakeside paradise is the best of all worlds: perfect summer beachfront home, ideal retirement venue, or wise addition to your investment portfolio! Ain’t no life like lake life – escape to the lake! (id:50886)
RE/MAX Escarpment Realty Inc.
39 Toboggan Hill Drive
Orillia, Ontario
Welcome to this charming 4 bedroom 2 full bathroom detached home, nestled in a family oriented and family friendly neighbourhood. The subject property is located in one of the most desirable neighbourhoods in Orillia's West Ward. This quiet family friendly cul-de-sac location offers a high degree of privacy, excellent neighbours, and is situated at top of a hill, mitigating flood risk. This prime location adds significant value to the property.The property itself offers a large and spacious living and dining area with new flooring. The renovated kitchen boasts a new quartz countertop and new cabinets with hardwood drawers providing ample storage. All new appliances in the kitchen.Beautiful brand new stairs, and renovated full bathroom on the main level.Finished basement plus a large den/office, a bedroom, and a full bathroom, with a large living space and partial new pot lights installed.Brand new paint throughout the house. Roof - 2023 Furnace -2020 Ac -2024 (id:50886)
RE/MAX Millennium Real Estate
A - 543 Speedvale Avenue E
Guelph, Ontario
Get ready to seize an incredible opportunity! Picture yourself as the proud owner of a well-established, reputable, and flourishing business that has been operating for 7 years. This Authentic European shop is famous for its high-quality meals and has embraced the booming trend of online delivery, effective in reaching a wide customer base and ensuring consistent sales. When you take the reins of this business, you'll receive training, exclusive recipes, and resources, setting you up to seamlessly continue operations while holding the shop's exceptional quality and reputation. *****Not to mention, Broken English Cafe has clinched the 2023 Silver and 2024 Platinum Awards for Best Mediterranean Restaurant in the Guelph community! **EXTRAS** A new lease and training are available. (id:50886)
RE/MAX West Realty Inc.

