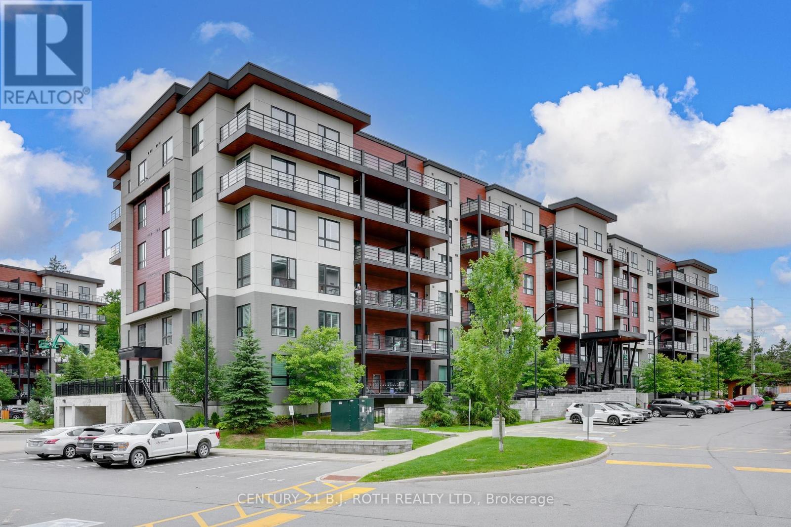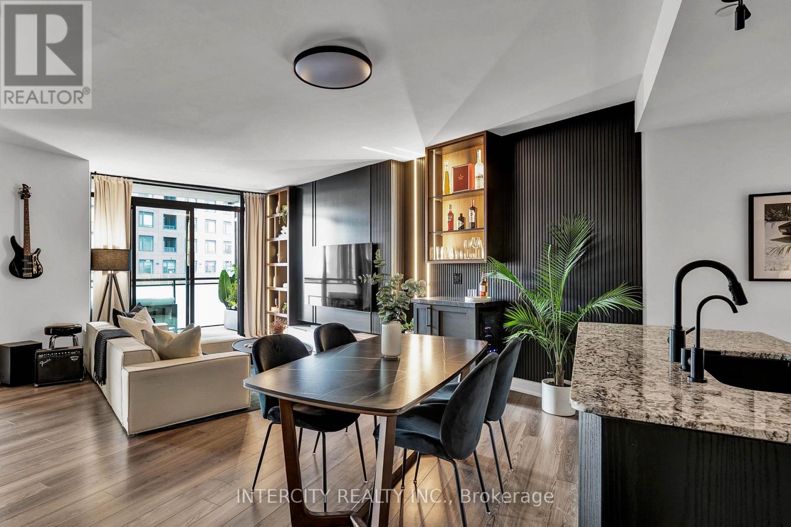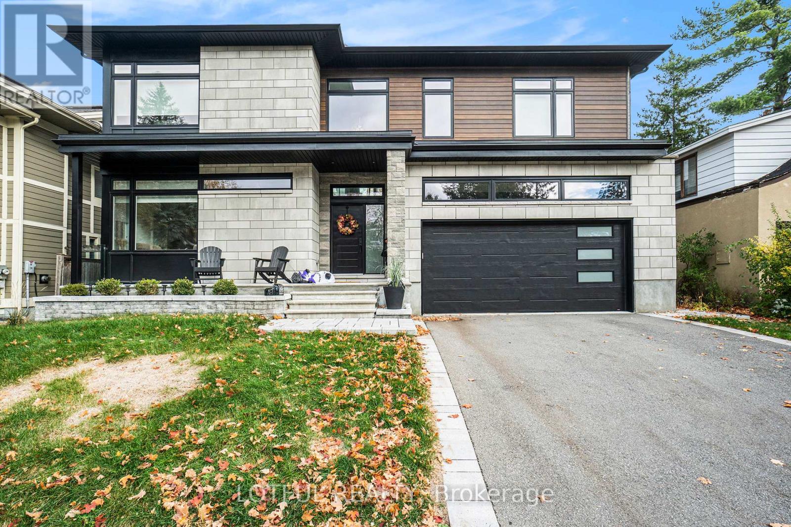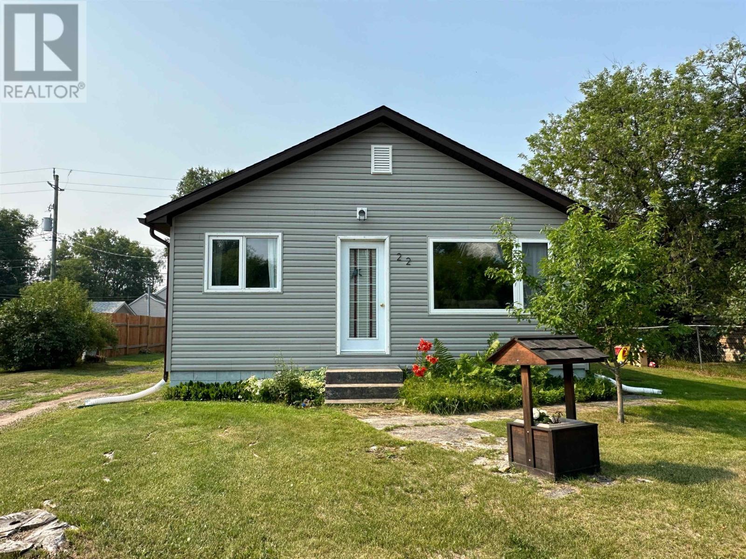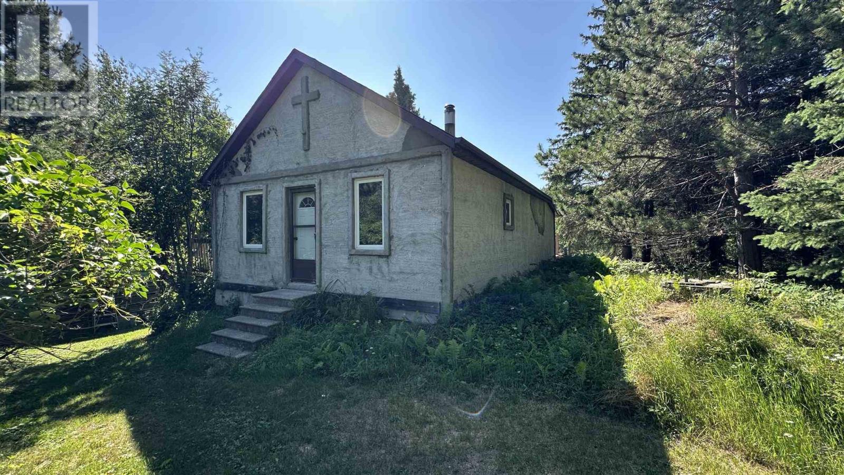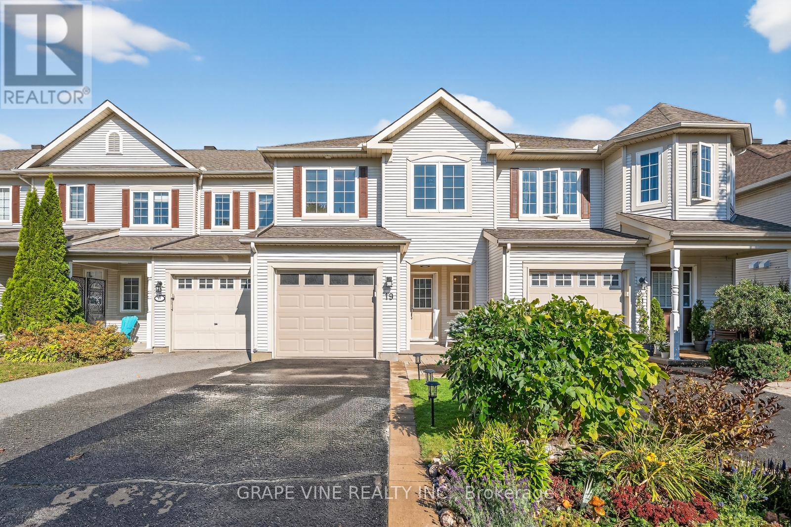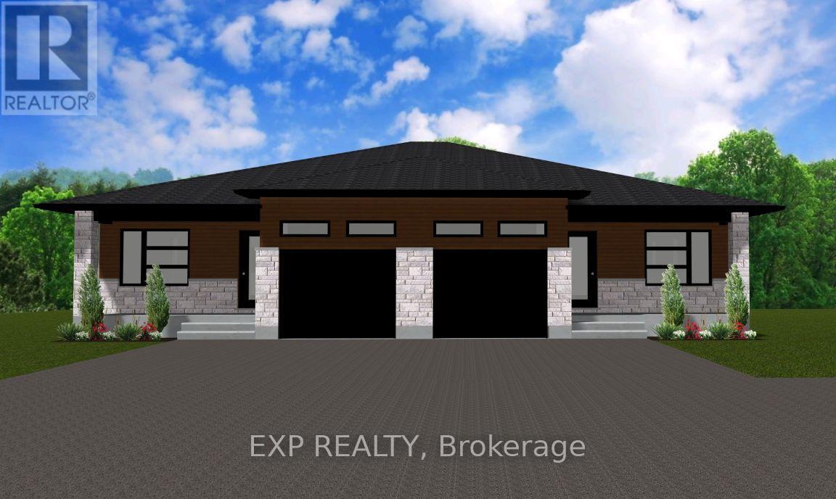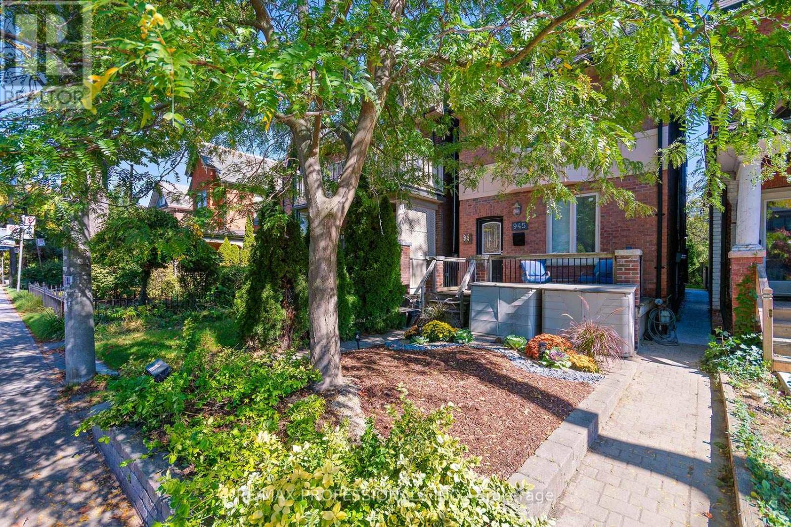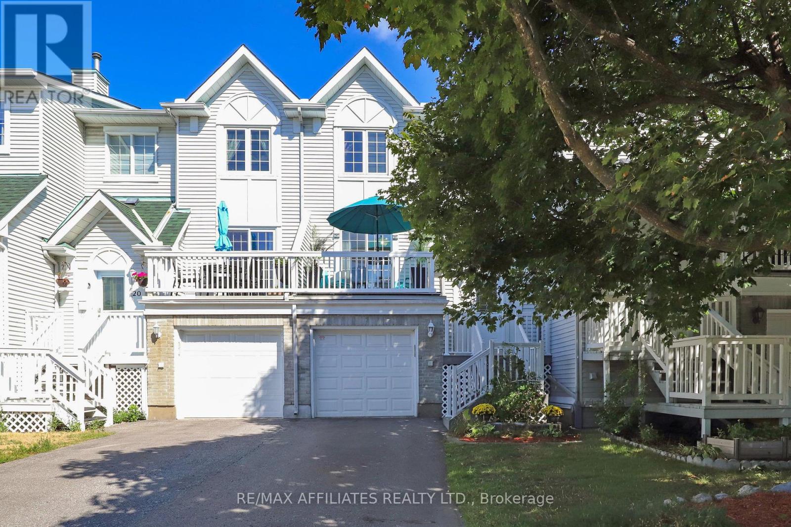112 - 306 Essa Road
Barrie, Ontario
*2 PARKING STALLS INCLUDED* Welcome to The Gallery Condominiums -- Barrie's art-inspired condo community, where modern West Coast style meets thoughtfully curated design. Suite 112 is a beautifully upgraded and inviting ground floor unit, offering 1,374 sq. ft. of open concept living space, featuring 2 bedrooms, a den, and 2 full bathrooms. Perfect for those looking to downsize without compromise, this suite provides the ideal transition into condo living. Flooded with natural light from its south facing orientation, the oversized windows create a bright and airy atmosphere throughout. Enjoy serene views of the 14-acre forested park right from your bedroom windows. Step outside with ease through the patio doors onto your private terrace, a rare and convenient feature. Every detail has been carefully considered, with upscale finishes that include: 9' ceilings, Stainless steel appliances, Waterline to the fridge, kitchen backsplash, Glass-tiled walk-in shower in the primary ensuite, Designer lighting, Fresh paint throughout and much more. As a resident of The Gallery Condominiums, you'll also have exclusive access to the 11,000 sq. ft rooftop patio, a spectacular space to entertain, relax, and take in panoramic views of Barrie and Kempenfelt Bay. Located just minutes from Highway 400, shopping, dining, and the Rec Centre, this home blends luxury and convenience in one exceptional package. Welcome to elevated condo living. Welcome home. (id:50886)
Century 21 B.j. Roth Realty Ltd.
412 - 2910 Highway 7
Vaughan, Ontario
Welcome to this truly unique condo at the sought-after Expo 2 residences. Thoughtfully Designed by Samantha from Studio Brocca and customized with over $75,000 in premium upgrades, this exceptional unit blends luxury, functionality, and timeless style. The spacious layout was crafted with versatility in mind and can be easily adapted into a two-bedroom floor plan, offering flexibility for professionals, families, or those in need of a home office. Every detail has been elevated from bespoke millwork and designer fixtures to custom lighting and spa-inspired finishes creating a space that feels both elegant and highly livable. Whether you're entertaining in the chef-inspired kitchen, unwinding in the ensuite retreat, or enjoying quiet evenings on your balcony with upgraded composite decking, this home exudes sophistication at every turn. Located minutes from major highways (400/407), subway, York University, Cortellucci Vaughan Hospital, Vaughan Mills, Wonderland, golf courses, and more. Resort-style amenities include a 24-hour concierge, 24-Hour Grocery Store, Pharmacy, Indoor pool, games room, guest suites, walk-in clinic, and more. *OverSized 8x10 approximate Storage Room With Private Access Directly Behind Parking Spot* (id:50886)
Intercity Realty Inc.
B - 411 Leighton Terrace
Ottawa, Ontario
Welcome to 411 Leighton Terrace! Experience luxury living in this 1 bedroom + den unit located in the heart of Westboro. Designed with high-end finishes and modern elegance, this home offers an open-concept living and dining area, perfect for entertaining. The kitchen features stainless steel appliances and contemporary design throughout. Enjoy being just steps from shopping, schools, parks, and the Trans Canada Trail everything you need right at your doorstep. Water included and parking included. Pictures are from previous listing. (id:50886)
Lotful Realty
22 William St
Cochenour, Ontario
Great starter home! This affordable 2 bedroom 1 bath home located in Cochenour has received many thoughtful upgrades including new flooring, updated bathroom, new counter tops, as well as an updated exterior. When entering the home you're welcomed by a large bright living room with new floors and light fixture. Off the living room is one bedroom, also with new flooring and a good sized closet, beside which is the beautifully re-done bathroom. From there check out the second bedroom on the main floor which is also a great sized. Continuing on into the eat-in kitchen which features new flooring, concrete counter tops and updated backsplash. Downstairs there are two finished rooms, that could be converted to bedrooms if desired, as well as storage, laundry and utilities. You will appreciate the affordable natural gas heat, and the central air in the summer months as well. Outdoors you will enjoy the cute yard, complete with a large storage shed, tarp shed AND dog pen. Book your private showing today! (id:50886)
Century 21 Northern Choice Realty Ltd.
100 Tetroe Rd
Kenora, Ontario
Unlock unlimited potential with this cozy 891 sq. ft. 2 bedroom, 1 bathroom bungalow situated on approximately 75 acres of largely untouched land just minutes from downtown Kenora! Already being equipped with hydro, drilled well, and septic field, with a little bit of maintenance and updating, this property will be perfect for those looking for a quieter country downsize, or those looking to build their dream home while living onsite! Having a sand and gravel deposit on site also allows ease of landscaping and maintenance at a significantly reduced cost. Enjoy total privacy and natural beauty with wetlands and mature trees hosting an abundance of wildlife just steps from your front door. (id:50886)
Century 21 Northern Choice Realty Ltd.
19 Fieldberry Private
Ottawa, Ontario
Beautifully maintained 3-bedroom, 4-bath townhome in the desirable golf course community of Stonebridge. Tucked away on a quiet street backing onto green space, this home offers a perfect balance of comfort and convenience. Inside, youll find a bright kitchen with upgraded appliances, a spacious living and dining area, and a mix of hardwood, tile, and carpet flooring. The primary bedroom features two large walk-in closets and a modern ensuite, while the second floor also includes the convenience of a washer and dryer. The partially finished basement offers versatile living space, a cozy gas fireplace, a powder room, and separate storage. Outside, enjoy summer entertaining on a two-level deck with 350+ sq. ft. of outdoor living space and a natural gas BBQ hookup. Ideally located just steps to public transit and a park, close to excellent schools and the Minto Recreation Centre, and a short drive to shopping, dining, and all amenities. Move-in ready in one of Ottawas most desirable communities! Private Road fee $120/month for common exterior maintenance (id:50886)
Grape Vine Realty Inc.
987 Katia Street
The Nation, Ontario
OPEN HOUSE this Sunday November 2nd from 2:00 pm - 4:00 pm at Benam Construction's model home located at 136 Giroux St. in Limoges. Welcome to beautiful Emerald by Benam Construction. A 2-bedroom, 2-bathroom semi-detached bungalow, offering a perfect blend of comfort, style, and convenience. Ideally suited for first-time buyers, downsizers, or anyone looking for low-maintenance living, this home features a bright and airy open-concept layout thats perfect for both everyday living and entertaining.Step into the spacious living room, seamlessly connected to the dining area and a modern kitchen equipped with ample cabinetry, sleek countertops, and quality appliances. Large windows fill the space with natural light, creating a warm and inviting atmosphere throughout. The primary bedroom boasts a private ensuite bathroom, while the second bedroom is generously sized and perfect for guests, a home office, or a hobby room. A second full bathroom adds flexibility and comfort.Outside, enjoy a manageable yard spaceideal for relaxing, gardening, or summer barbecues. With single-level living, easy maintenance, and a functional layout, this bungalow is designed for convenience and modern living. Taxes not yet assessed. Pictures are from a previously built home and may include upgrades. (id:50886)
Exp Realty
991 Katia Street
The Nation, Ontario
OPEN HOUSE this Sunday November 2nd from 2:00 pm - 4:00 pm at Benam Construction's model home located at 136 Giroux St. in Limoges. Discover the Dolomite model by Benam Construction. The perfect balance of comfort and practicality in this thoughtfully designed 2-bedroom, 2-bathroom semi-detached bungalow, featuring a bright open-concept layout and the convenience of main-floor laundry. From the moment you enter, youll appreciate the seamless flow between the spacious living room, dining area, and modern kitchen ideal for both relaxing evenings and effortless entertaining. The kitchen offers generous counter space, quality appliances, and stylish finishes, all bathed in natural light from large windows throughout the living space.The primary bedroom features its own private ensuite, while the second bedroom is perfect for guests, a home office, or personal retreat. A second full bathroom and a dedicated laundry room on the main floor add everyday convenience and make one-level living truly effortless. Outside, enjoy a manageable yard space that's great for quiet mornings or summer get-togethers. This home is perfect for downsizers, first-time buyers, or anyone looking for easy, low-maintenance living with smart design touches. Taxes not yet assessed. Pictures are from a previously built home and may include upgrades. (id:50886)
Exp Realty
989 Katia Street
The Nation, Ontario
OPEN HOUSE this Sunday November 2nd from 2:00 pm - 4:00 pm at Benam Construction's model home located at 136 Giroux St. in Limoges. Discover the Dolomite model by Benam Construction. The perfect balance of comfort and practicality in this thoughtfully designed 2-bedroom, 2-bathroom semi-detached bungalow, featuring a bright open-concept layout and the convenience of main-floor laundry. From the moment you enter, youll appreciate the seamless flow between the spacious living room, dining area, and modern kitchen ideal for both relaxing evenings and effortless entertaining. The kitchen offers generous counter space, quality appliances, and stylish finishes, all bathed in natural light from large windows throughout the living space.The primary bedroom features its own private ensuite, while the second bedroom is perfect for guests, a home office, or personal retreat. A second full bathroom and a dedicated laundry room on the main floor add everyday convenience and make one-level living truly effortless. Outside, enjoy a manageable yard space that's great for quiet mornings or summer get-togethers. This home is perfect for downsizers, first-time buyers, or anyone looking for easy, low-maintenance living with smart design touches. Taxes not yet assessed. Pictures are from a previously built home and may include upgrades. (id:50886)
Exp Realty
985 Katia Street
The Nation, Ontario
OPEN HOUSE this Sunday November 2nd from 2:00 - 4:00 pm at Benam Construction's model home located at 136 Giroux St. in Limoges. Welcome to beautiful Emerald by Benam Construction. A 2-bedroom, 2-bathroom semi-detached bungalow, offering a perfect blend of comfort, style, and convenience. Ideally suited for first-time buyers, downsizers, or anyone looking for low-maintenance living, this home features a bright and airy open-concept layout thats perfect for both everyday living and entertaining.Step into the spacious living room, seamlessly connected to the dining area and a modern kitchen equipped with ample cabinetry, sleek countertops, and quality appliances. Large windows fill the space with natural light, creating a warm and inviting atmosphere throughout. The primary bedroom boasts a private ensuite bathroom, while the second bedroom is generously sized and perfect for guests, a home office, or a hobby room. A second full bathroom adds flexibility and comfort. Outside, enjoy a manageable yard spaceideal for relaxing, gardening, or summer barbecues. With single-level living, easy maintenance, and a functional layout, this bungalow is designed for convenience and modern living. Taxes not yet assessed. Pictures are from a previously built home and may contain upgrades. (id:50886)
Exp Realty
945 Logan Avenue
Toronto, Ontario
Must-see investment property in the heart of the Danforth! Fully detached house in prime Playter-Estates location. Four spacious self-contained units - each with their own designated outdoor space. Live in one and save big on your mortgage or keep as a stable income property for years to come. Vacant possession available for the 2-bedroom 2nd floor unit. Two car parking at rear with at least one spot available at closing. Excellent tenants all currently on month to month. Completely renovated in 2008, taken back to the bricks and rebuilt with new electrical and plumbing. Well-maintained with many recent improvements since 2021 including foundation waterproofing, roof repairs and a new cement walkway. Excellent option for those seeking a live-in plus income property, a multi generational family dwelling, or a pure investment property. All four units separately metered for hydro. Located in coveted Jackman School District * Short walk to Danforth and the amazing array of cafes, shops and restaurants. Incredible TTC access including short walk to Pape or Chester subway station. Laneway House Potential. Don't miss out on this exceptional opportunity in one of Toronto most desirable neighbourhoods! (id:50886)
RE/MAX Professionals Inc.
22 Castlegreen Private
Ottawa, Ontario
Welcome to this move-in ready home on a quiet & private enclave offering ample living space over multiple levels including a fully finished WALKOUT lower level with with bedroom, bathroom & laundry that can be accessed via the garage or backyard...fantastic opportunity for rental income! Located in the popular Hunt Club area, this home is within walking distance to great schools, multiple parks & walking/biking trails. Stepping into the roomy foyer, you make your way up to the main floor which hosts an open concept kitchen that offers plenty of cabinet & counter space, adjacent eat-in area and convenient access to the front balcony which brings in tons of natural light. Across the kitchen is a spacious living room with hardwood floors, big windows, pot lights, wood fireplace with stone accent wall and sliding privacy doors. Upstairs you find a large primary bedroom with hardwood floors & wide closet, a well-sized 2nd bedroom which also has hardwood floors, a full main bathroom and a laundry closet. The previously mentioned WALKOUT lower level has direct access from both the back patio door & garage and can be used as a rec room, home office, gym area or as an in-law suite, offering plenty of flexibility to the new owner or you can rent it out to help with monthly costs. The lower level has its own bathroom, shower, custom Murphy bed as well as laundry area with newer washer & dryer (2024). The backyard showcases a zeroscape space with newer PVC fencing (2021), modern maintenance-free composite deck (2024) & shade-providing gazebo (2024). Great bonus features include completely rebuilt front composite steps & porch with top of the line aluminum railing (2024) , heated garage, smart front door lock, Nest thermostat & room to park 3 cars (2 driveway + 1 garage). Short drive to various shopping centers, restaurants and easy highway access. Well managed complex with very low monthly fees! (id:50886)
RE/MAX Affiliates Realty Ltd.

