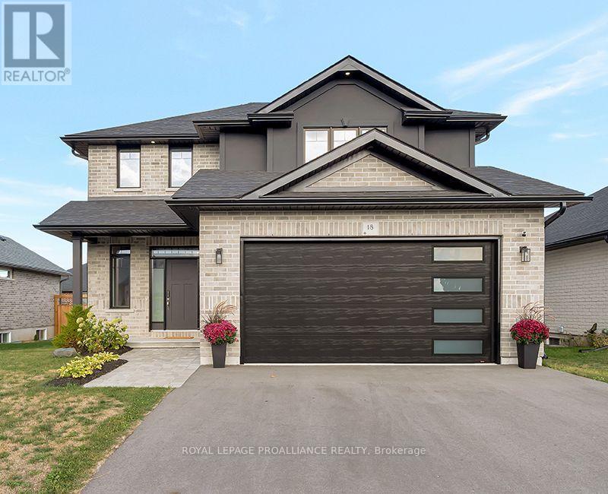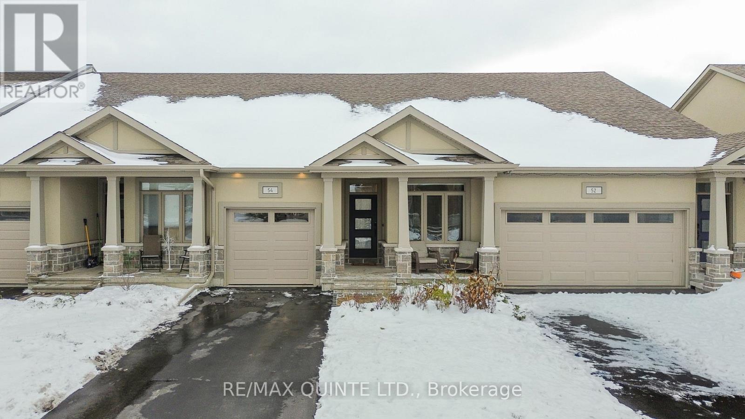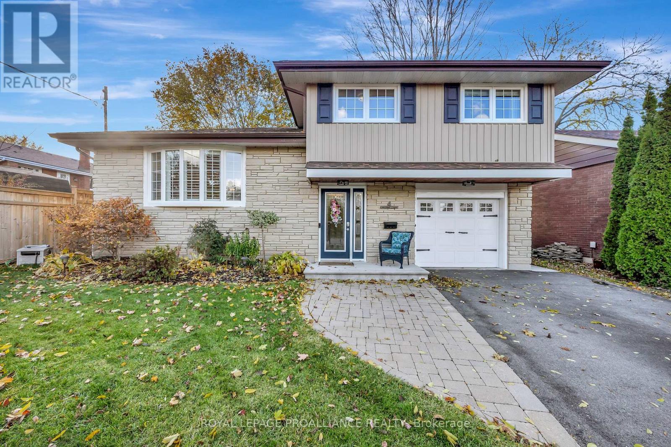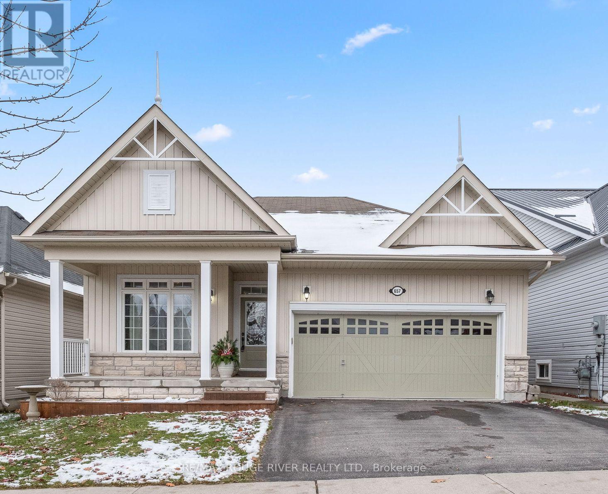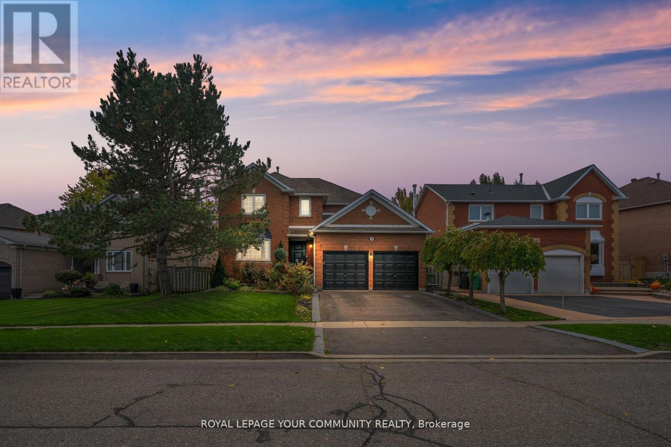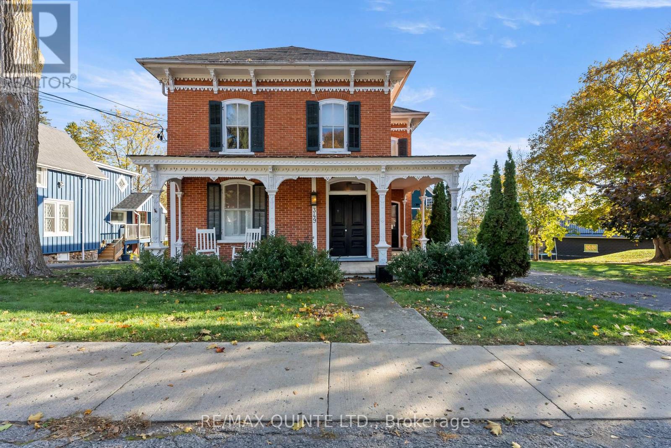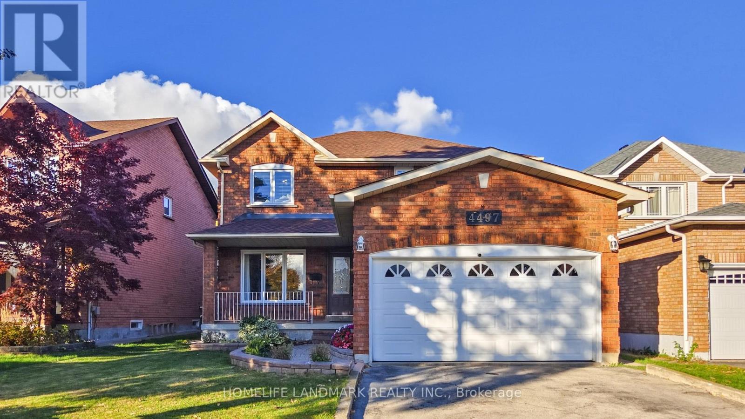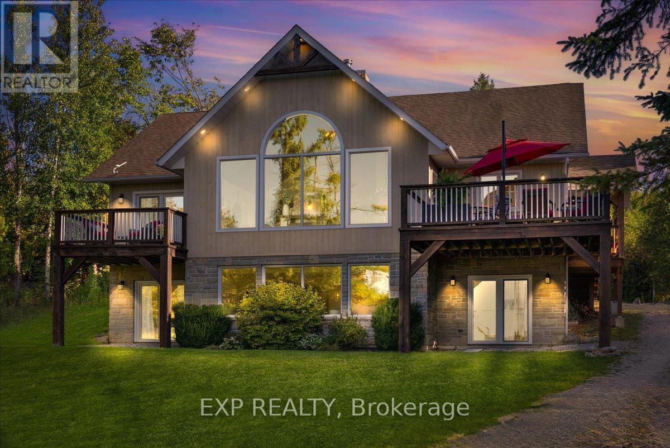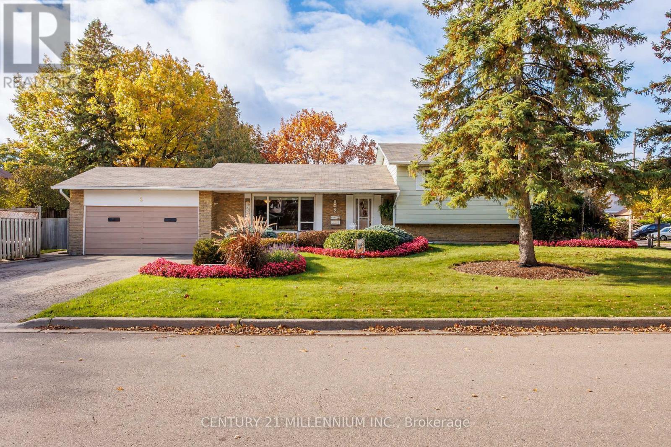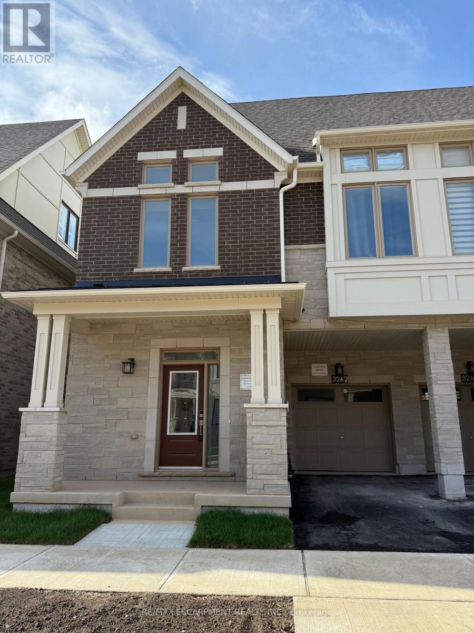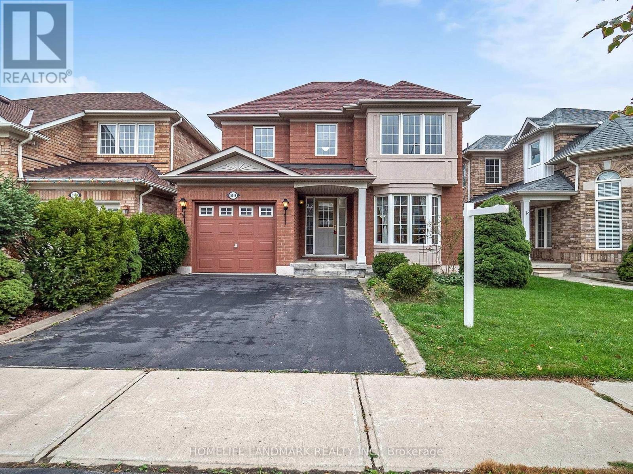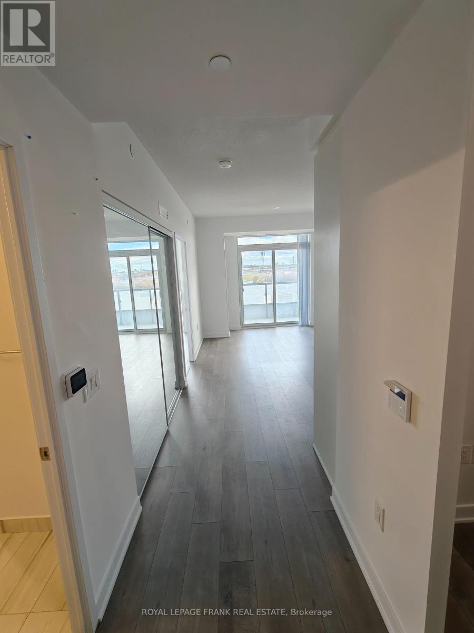18 Raycroft Drive
Belleville, Ontario
Welcome to refined living in this custom built beauty @ 18 Raycroft Drive in Belleville's Settler's Ridge. Situated four blocks from the park on an interior street resides this perfectly planned design where family function meets upscale living. Classic marble look porcelain tiled flooring invites you from the attached double garage into the large mudroom with coat closet storage & powder room or enter via the grand front foyer leading to the impressive living & entertaining area. This modified kitchen plan provides chic mini shaker style cabinetry to ceiling in timeless white with complimenting gold hardware, ideal corner pantry, veined quartz countertops + high end appliances include the elongated Kitchen Aid refrigerator, gas range & built-in microwave with convection feature. The massive detached island overlooks the spacious dining & lovely living area with pot lighting along the vaulted ceiling, fabulous natural light through the two added transom windows & three sided fireplace feature. Trending warm toned flooring throughout this sophisticated space & up the stairs where you will find three generously sized bedrooms, each with their own dedicated ensuite. The primary highlights a massive walk-in closet & impressive ensuite with double vanity sinks, make-up bar, step in glass & tiled shower + separate soaking tub. The function continues with second floor laundry here. Additional square feet in the fully finished basement providing a large pot lit recreation room with corner gas fireplace, 4th bedroom, a 5th bathroom & fabulous storage in the well maintained utility room with convenient laundry sink. Many exterior offerings include the all brick & stucco in timeless tones & perfectly tucked in private rear deck with gas bbq & fire pit line overseeing the rear yard. A thoughtfully remodelled family home offering something exciting for everyone @ 18 Raycroft Drive ~ Enjoy the video & 3D tour ~ (id:50886)
Royal LePage Proalliance Realty
54 Athabaska Drive
Belleville, Ontario
Two-year-old timeless stone and stucco townhome with a fully finished basement! Step inside from the covered porch and enjoy 9 ft ceilings throughout the main floor, complemented by engineered hardwood and high-quality carpet. The main level features two bedrooms and two full bathrooms, including a spacious primary suite with a walk-in closet and ensuite. The open kitchen and living area offer quartz countertops, a pantry, peninsula seating, and access to the back deck and outdoor space. A convenient main-floor laundry room completes this level. The professionally finished basement adds even more living space with a large rec room featuring a fireplace and feature wall, plus an additional bedroom, office/den, and full bathroom. This well-maintained townhome provides comfortable main-floor living with plenty of room for family or guests. (id:50886)
RE/MAX Quinte Ltd.
4 Kingsway Court
Belleville, Ontario
Nestled in Belleville's sought-after East End, this charming 4-bedroom, 2-bathroom home sits on a quiet, family-friendly cul-de-sac-close to schools, shopping, and all city amenities.Step into a spacious front foyer with double closets and convenient inside access to the attached garage. The bright, open-concept kitchen offers ample storage and seamlessly flows into the living and dining areas-perfect for family living and entertaining.Recent updates include freshly painted, updated kitchen, bathroom vanity and vinyl floor, newer garage door . The fully fenced backyard features a 12' x 24' deck , ideal for outdoor gatherings all year round. Move right in and enjoy comfort, style, and location-all in one exceptional home! (id:50886)
Royal LePage Proalliance Realty
657 Prince Of Wales Drive
Cobourg, Ontario
In the heart of the popular and centrally located West Park Village, this turnkey bungalow exudes a sense of calm through its cohesive palette and thoughtful details. The main level features a warm open plan with a functional and beautiful kitchen with generous breakfast bar and seamless sight lines to the outdoor deck and built-in, above ground pool. The large fireplace anchors the living room where the expansive windows let the light in. The good sized primary bedroom and ensuite are just off the main living area and complemented by a second bedroom and bathroom on the main floor. Downstairs, find a cozy recreational room and bar, an additional bedroom and bathroom and plenty of room for storage, guests and hobbies. A perfect balance of contemporary details in a warm, peaceful setting makes for an inviting retreat that is ready to play a part in the next chapter of your story. Other features of note include: the Tiki Bar in backyard, A/C '21, dishwasher '22, new front steps '24, freshly painted '25, new carpet in bedroom, on stairs and in master bedroom closet '25, new garage door opener '25, new gas heater, filter and stairs for pool '21. (id:50886)
RE/MAX Rouge River Realty Ltd.
104 Taylorwood Avenue
Caledon, Ontario
Nestled on a mature 62 ft lot in Bolton's coveted North Hill community, this beautiful detached family home is surrounded by lush trees and cedars that create a peaceful, private setting. Inside, you'll find a cozy and inviting layout designed for comfortable family living, featuring a renovated kitchen with abundant counter space, sleek stainless steel appliances, and a bright, functional design perfect for everyday cooking and gathering. The finished basement offers even more living space, complete with a spacious recreation room and an additional 5th bedroom or office/exercise area. Step outside to a private backyard surrounded by greenery - an ideal spot for relaxing or entertaining. Ideally situated on one of the towns most desirable streets, this home is just a short drive to major amenities, nearby schools, the community centre, parks, baseball diamonds, and the scenic Humber Trail. More than just a home this is a lifestyle opportunity in one of Bolton's most cherished neighbourhoods. (id:50886)
Royal LePage Your Community Realty
349 Main Street
Prince Edward County, Ontario
Welcome to the DeGroffe House circa 1881 - located in the heart of beautiful Bloomfield, Prince Edward County. This was the homestead of William H. DeGroffe - a celebrated local builder who was known for his architectural style and dedication to excellence in craftsmanship. His Victorian style work can be seen throughout many of the existing buildings in the village. Gracefully set on a generous lot and backing onto Stanley Street, this two storey, red brick beauty is striking in both its historical charm and detail to its modern comforts. Lovingly maintained by its current stewards - the home is full of elegant details including beautiful original flooring, trim, tall ceilings and distinctive paired entry doors. Notice the restored mold cornicing - adorning the front veranda. Inside, the main floor features formal living and dining rooms, while the kitchen and step down family room blend beautifully with its modern comforts. A charming den just off the dining room provides extra space for quiet reflection or a perfect spot for a home office. Follow the graceful staircase to the second level, where a lovely light-filled primary bedroom and two welcoming additional bedrooms await. This level features an inviting multi-flex space for games, crafts or office with skylight - providing more room for your family to spread out. A beautifully renovated four piece bathroom and convenient laundry room complete this level. An inviting screened in porch creates a welcoming space to extend the seasons w/ family and friends. Enjoy the back deck + private hot tub - ideal for unwinding after a long day of work + play in the County. With its original character intact, the classic carriage house offers endless potential to tap into your creative vision + projects. Come discover the DeGroffe House, perfectly located within walking distance to Bloomfield's vibrant downtown and experience the charm of living in this friendly community + everything that Prince Edward County has to offer. (id:50886)
RE/MAX Quinte Ltd.
4497 Longmoor Road
Mississauga, Ontario
This beautifully renovated executive home in Central Erin Mills features four generously sized bedrooms and 3.5 bathrooms, offering a refined blend of sophistication and everyday comfort in one of Mississauga's most sought-after communities. The main level showcases a warm family room with a custom built-in entertainment unit and pot lights, a formal dining space, and a newly updated laundry room (2025), all set on engineered hardwood flooring that extends to the upper level. The bright eat-in kitchen, renovated approximately five years ago and equipped with a new refrigerator (2025), opens to a private backyard with a large covered deck-perfect for morning coffee or weekend gatherings. The professionally finished basement (2019) adds valuable living space with a spacious recreation room featuring an electric fireplace, a three-piece bathroom, and two flexible rooms ideal for a home office, gym, or guest suite, with rough-ins in place for future upgrades. Recent improvements include a new roof (2025). Conveniently located near top-ranked schools, Highway 403, Credit Valley Hospital, and major shopping centres, this home delivers the ideal combination of comfort, location, and lifestyle. (id:50886)
Homelife Landmark Realty Inc.
857 Cedar Glen Road
Kawartha Lakes, Ontario
Experience refined lakeside living in this beautifully crafted raised bungalow at 857 Cedar Glen Rd, offering over 3,400 sq ft of finished living space with breathtaking views of Sturgeon Lake. Situated in the peaceful Kawartha Lakes community of Dunsford, this property is just steps from the Trent Severn Waterway, with a public boat launch just down the road, perfect for boating, fishing, and water recreation. Inside, the open-concept layout features vaulted wood ceilings, large windows with views of Lake Sturgeon, and an impressive floor-to-ceiling wood-burning stone fireplace that creates a warm and inviting great room. The custom kitchen is designed for entertaining, complete with quartz counters, a large centre island, stainless steel appliances, and custom cabinetry. Adjacent to the kitchen, enjoy the convenience of a built-in bar, blending beauty with function. The primary suite offers a tranquil retreat, featuring a walk-in closet, private walk-out to deck, and a spa-inspired 5-piece ensuite with a soaker tub and walk-in glass shower. Two additional bedrooms complete the main floor. The fully finished lower level is ideal for gatherings and guest stays, showcasing a spacious rec room with a second fireplace, oversized windows, a walk-out to the yard, and space for a games area or pool table. A fourth bedroom with a walkout to the yard, a full bath, and a large laundry room complete the basement. Outdoors, enjoy quiet evenings by the fire pit under the stars, surrounded by mature trees and just a short stroll from the water. The detached garage offers excellent storage or workshop potential, and the long private driveway accommodates multiple vehicles. A rare offering that combines upscale finishes, natural beauty, and year-round enjoyment, this is a home you'll be proud to show. (id:50886)
Exp Realty
2 Pine Cliff Drive
Mississauga, Ontario
Welcome to 2 Pine Cliff Drive, a charming 3+1 bedroom sidesplit located on one of Streetsville's hidden gem courts. This beautifully maintained 2420 square foot home (including lower level) home sits on a generous 75 x 110 ft lot with lush landscaping and features an updated open-concept kitchen, new hardwood floors on the main level, and recent upgrades including a new roof and eaves. All bedrooms are generous in size, providing comfort and flexibility for family living. The finished basement offers additional living space with a cozy rec room, extra bedroom, and a unique finished recreation room - the perfect bonus area for storage, play, or a home office. The street also boasts direct trail access at the bottom of the court, ideal for walks, cycling, or enjoying nature right outside your door. Enjoy a prime location just steps from top-rated schools, parks, and the vibrant Streetsville village with its shops, cafés, and GO station. A wonderful opportunity to move into one of Mississauga's most desirable family neighbourhoods. (id:50886)
Century 21 Millennium Inc.
3262 Crystal Drive
Oakville, Ontario
Feels Like a Detached Home! Premium Corner Lot with Ravine & Pond Views. Brand new, never lived in luxury end-unit townhome on one of the best lot in the community - corner exposure backing onto a tranquil ravine and pond. Offering 2,762 sq ft of above-ground living space across four finished levels, this bright and spacious home feels like a detached! Features 4 bedrooms, 3 full baths, 2 powder rooms, and high-end finishes throughout. The open-concept main floor boasts 10-ft ceilings, oversized windows, a modern kitchen, and walkout access to the private backyard. The second floor includes a primary suite with walk-in closet and 4-pc ensuite, two additional bedrooms with vaulted ceilings, a shared 4-pc bath, and laundry. The third-floor retreat offers a second private primary suite with spa-like ensuite and a balcony with stunning ravine views. A fully finished basement with powder room adds flexibility for a rec room, office, or 5th bedroom. Hardwood flooring, neutral-tone carpet in bedrooms, and 9-ft ceilings on the second floor enhance the luxurious feel. Located minutes from Hwy 5, 407, and 403, this smart home combines style, comfort, and convenience in an unbeatable location. (id:50886)
RE/MAX Escarpment Realty Inc.
5919 Osprey Boulevard
Mississauga, Ontario
Unbeatable Opportunity! Discover this beautifully upgraded 3-bedroom, 3.5-bath Mattamy Cochrane model, priced to move and ready for its next proud owner. The main level showcases a bright, open-concept design with a spacious kitchen flowing effortlessly into the family room, complemented by a generous living and dining area ideal for gatherings and everyday comfort.Upstairs, you'll find three well-sized bedrooms, including a primary suite with private ensuite access. The professionally finished basement expands your living space with a stylish wooden staircase, a large recreation room, and a spa-inspired 4-piece bathroom featuring a jacuzzi tub with jets.Step outside to a private, fully fenced backyard complete with a concrete patio and garden shed perfect for relaxing or entertaining. The oversized double driveway provides plenty of parking. Recent upgrades include a new furnace and central A/C (2023) and roof replacement (2017) and attic insulation (2022) all included in the price. Situated in a welcoming, family-oriented neighbourhood close to excellent schools, scenic parks, shopping centres, Mississauga Transit, and major highways. This is your chance to own a move-in-ready home in one of the city's most desirable areas! (id:50886)
Homelife Landmark Realty Inc.
612 - 60 Honeycrisp Crescent
Vaughan, Ontario
Condo Unit in Prime Vaughan Location! Welcome to this stunning 1-bedroom+Den, 1-bathroom filled with natural light and modern finishes. open-concept layout with large windows, sleek engineered hardwood floors, stainless steel appliances, and ensuite laundry. Step out onto your private balcony to take in the sunshine and views. lots of amenities available fitness centre, theatre room, party lounge with bar, and rooftop terrace with BBQs. Steps to the Vaughan Subway, with easy access to YRT, GO Transit, Hwy 400, York University, Vaughan Mills, and Canada's Wonderland. (id:50886)
Royal LePage Frank Real Estate

