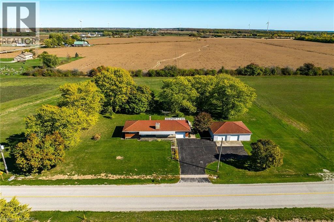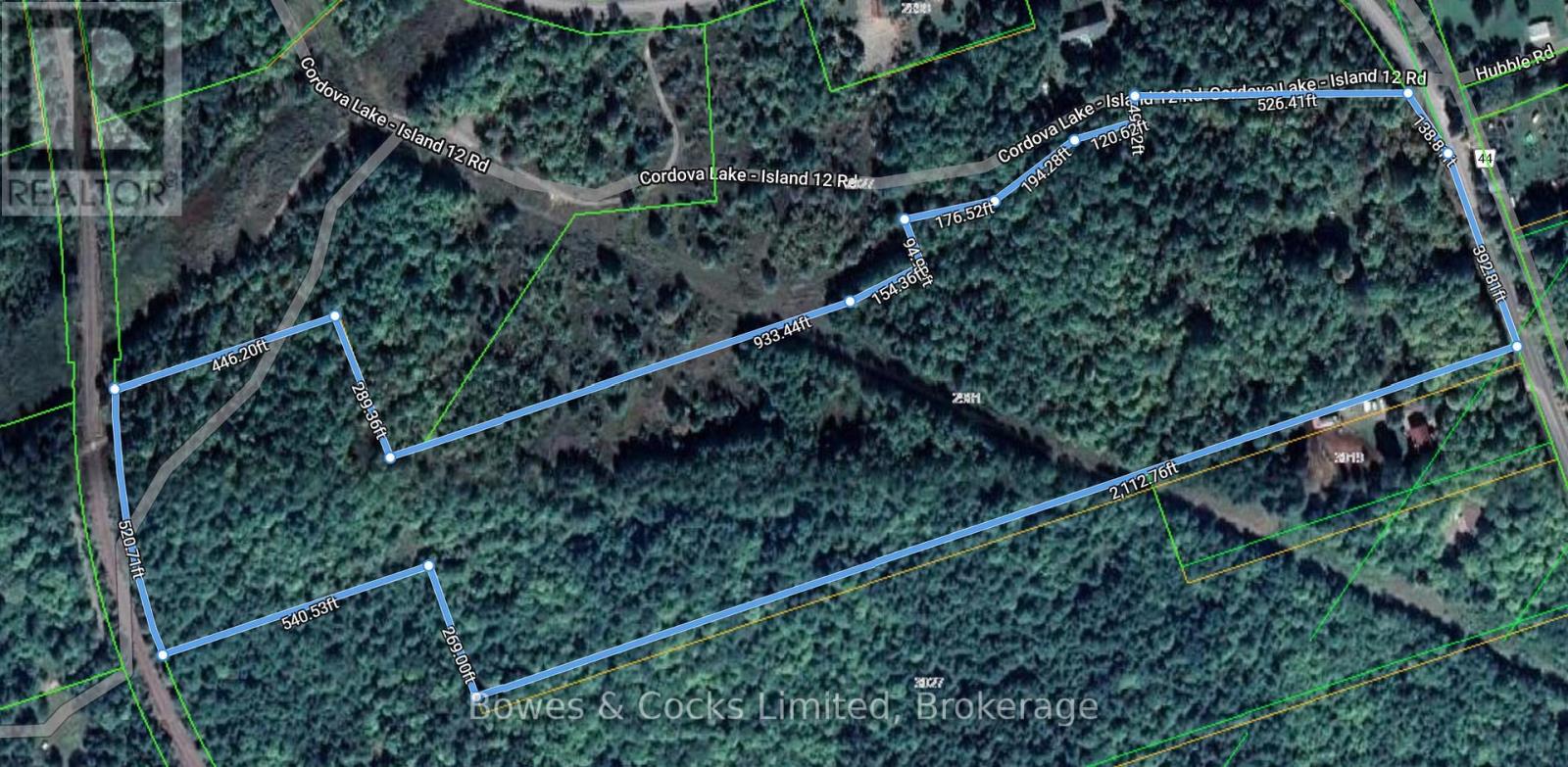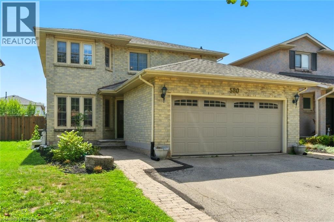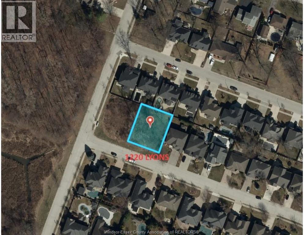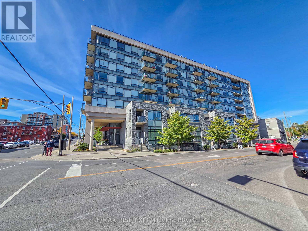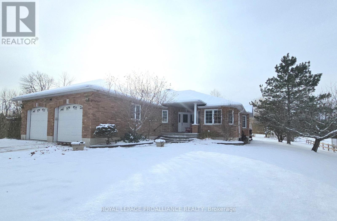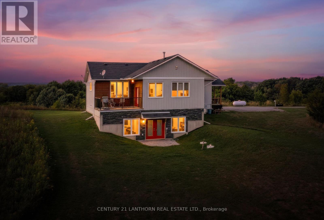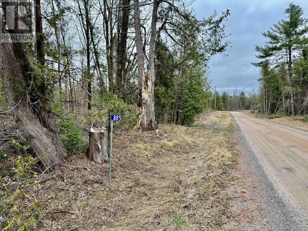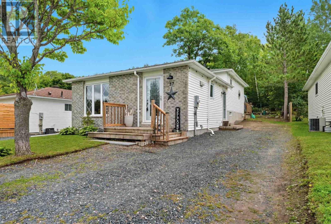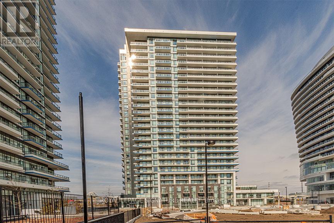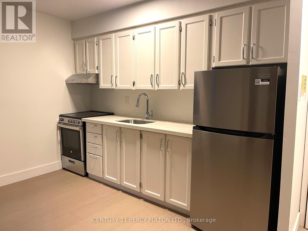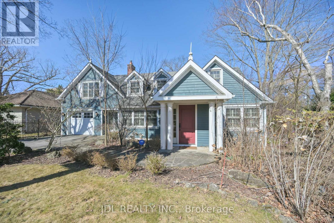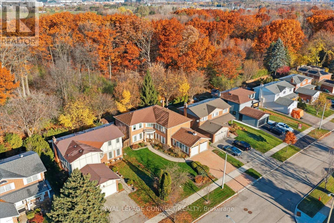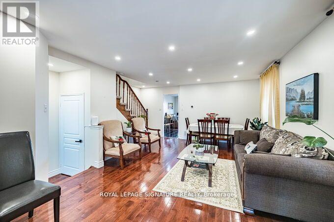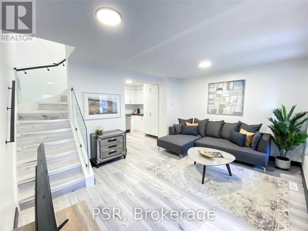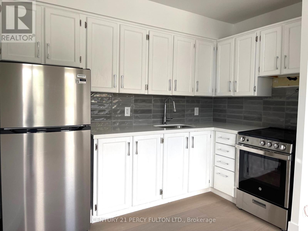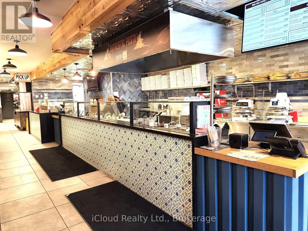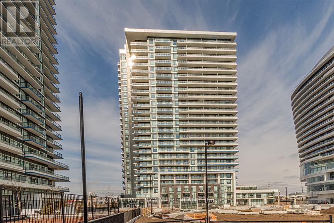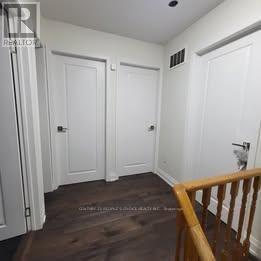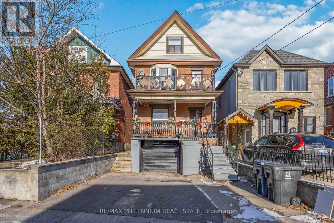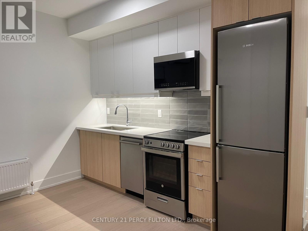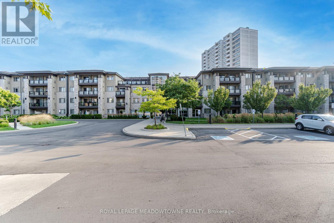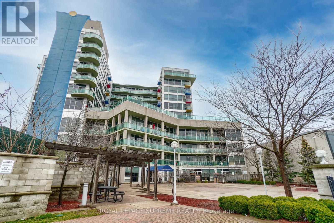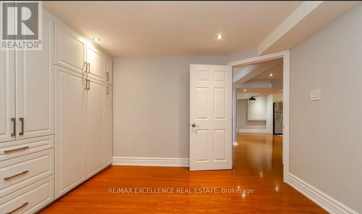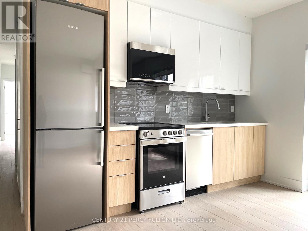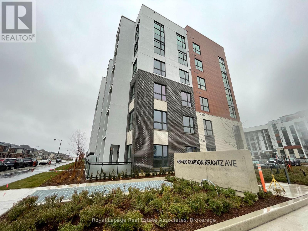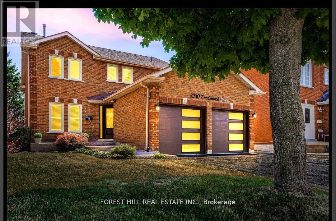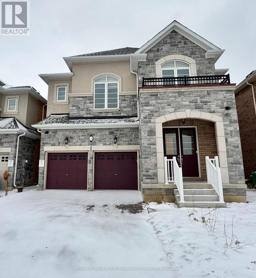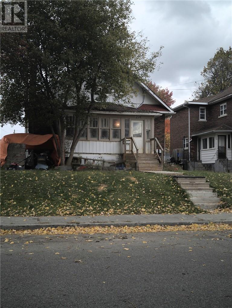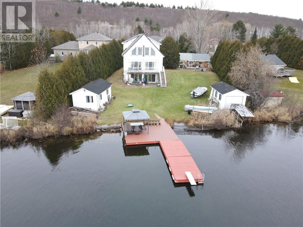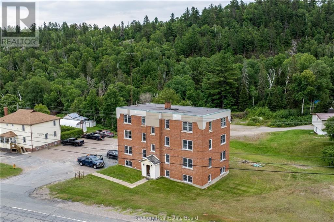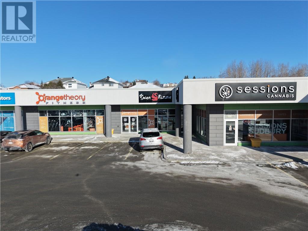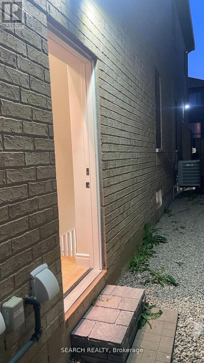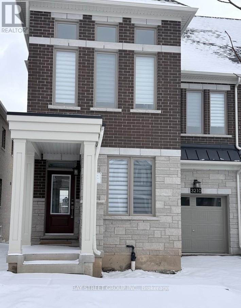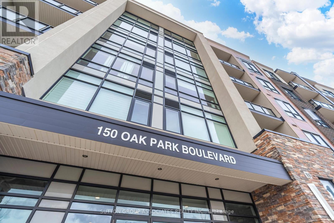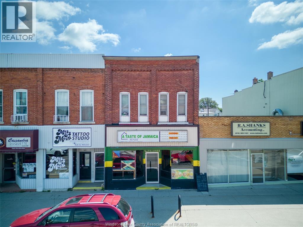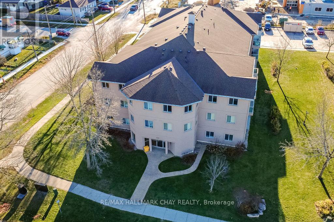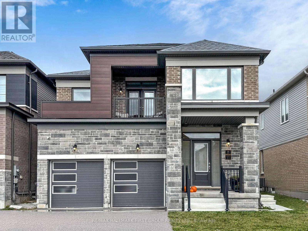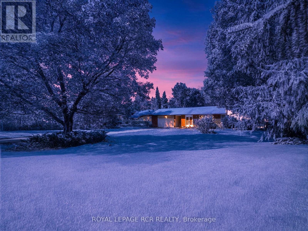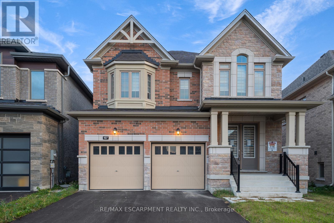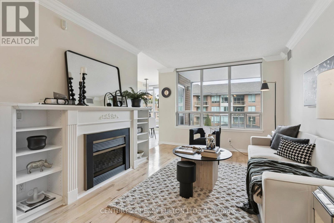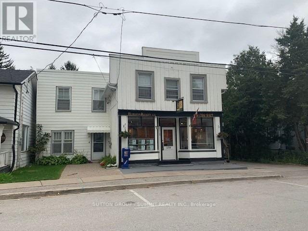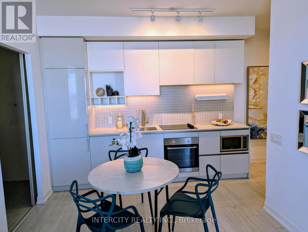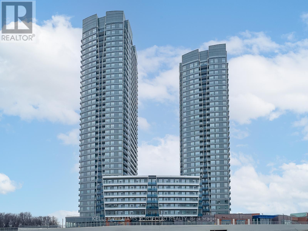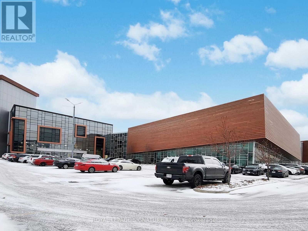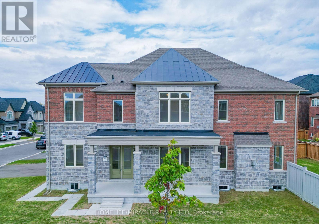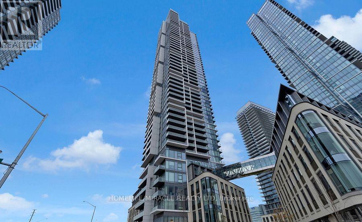182 Sweets Corners Road
Selkirk, Ontario
Lovingly maintained, Tastefully updated 2 bedroom, 1 bathroom Bungalow situated perfectly on desired 16.41 acre lot with a mix of manicured lawn & workable land all on quiet Sweets Corners Road. Great curb appeal with brick & complimenting sided exterior, back deck, oversized paved driveway, metal roof, attached garage, & bonus detached garage – perfect for hobbyist, workshop, or extra storage. The flowing interior layout features large principal rooms highlighted by updated eat in kitchen with tile flooring, formal dining area, large front living, back sunroom overlooking peaceful country views, 2 spacious bedrooms, 4 pc bathroom, & welcoming foyer. The finished basement includes rec room with gas fireplace set in brick hearth, laundry room, & ample storage. Conveniently located minutes to Lake Erie, Selkirk, Cayuga, & Dunnville. Relaxing commute to Hamilton, Niagara, & 403. Ideal for the growing family, those looking for main floor living, or the perfect hobby farm with room to design & expand. Rarely do properties with this acreage, size, & location come available. Experience the Haldimand Country Lifestyle. (id:50886)
RE/MAX Escarpment Realty Inc.
2981 County Road 44
Havelock-Belmont-Methuen, Ontario
Over 30 Acres of land on a hard top road 10 minutes from amenities. Multiple entrances, poured concrete pad ready for a garage, older dug well, and a storage building. This is a quiet area surrounded by many lakes. Hydro and phone at the road. Rural zoning with many permitted uses. 10 minutes North of Havelock and 40 minutes East of Peterborough. Buyer to perform own due diligence to satisfy all lot applications. (id:50886)
Bowes & Cocks Limited
580 Deerhurst Drive
Burlington, Ontario
Welcome to this beautifully maintained 4-bedroom home in the sought-after Pinedale neighbourhood, just minutes away from vibrant Oakville. This charming residence offers the perfect blend of comfort and style, featuring spacious living areas and thoughtful modern updates throughout. On the main level, you'll find a generous living room complete with a cozy gas fireplace framed by a warm, character-filled brick surround and a large window that fills the space with natural light while offering serene views of the backyard. The beautifully updated kitchen is both functional and inviting, with direct access to the backyard – Ideal for entertaining or family gatherings. Upstairs, the home boasts three well-sized bedrooms, offering plenty of space for a growing family. The fully finished basement offers incredible versatility, featuring a spacious rec room, a private bedroom, a convenient kitchenette and a modern half-bath – making it the perfect retreat for in-laws, guests or independent teens seeking their own space and privacy. Step outside to your private backyard with a heated in-ground saltwater pool featuring a retractable cover! Enjoy the expansive patio – Ideal for summer gatherings and relaxation. With easy highway access, commuting is a breeze, making this home a perfect choice for families or professionals seeking a tranquil retreat with urban connectivity. Don’t be TOO LATE*! *REG TM. RSA. (id:50886)
RE/MAX Escarpment Realty Inc.
1220 Lyons Avenue
Lasalle, Ontario
Desirable neighbourhood for this 89.92 ft fully serviced building lot. Fantastic school district and close proximity to US Border, Essex Golf C.C & Ambassador golf course. 2 Min drive to Malden Rd shopping district. You can't beat this location. Build your own home or we can supply a builder for you! (id:50886)
Deerbrook Realty Inc.
601 - 121 Queen Street
Kingston, Ontario
Located right in Kingston's historic downtown core, this stylish 2-bedroom condo combines modern design with unmatched convenience. Just steps from Queens University, KGH, boutique shopping, and an array of dining options, the setting is vibrant yet practical. Inside, the thoughtful layout begins with a spacious foyer that flows into a bright open-concept space for living, dining, and cooking all highlighted by oversized windows framing the Cathedrals architecture. Residents also enjoy premium amenities including underground parking, private storage, secure bicycle facilities, a guest suite, a residents lounge, and a beautifully finished outdoor terrace designed for gatherings, complete with dining areas and BBQs. Built only nine years ago, this condominium offers both comfort and lifestyle in one of the city's most desirable neighbourhoods. (id:50886)
RE/MAX Rise Executives
685 County Road 28
Prince Edward County, Ontario
Dreaming of space, comfort, and style-without giving up convenience? Welcome to 685 County Road 28 in Rossmore, just over the Bay Bridge from Belleville. This stunning brick bungalow sits on 1.22 acres, offering the perfect blend of luxury and family-friendly living. Enjoy the peace of County life with the perks of municipal water and a location close to schools, shopping, restaurants, and Hwy 401. Inside, a bright open-concept main floor invites connection and relaxation. The living and dining area features a cozy gas fireplace and walkout to a spacious deck overlooking your private backyard-perfect for morning coffee or summer barbecues. The custom kitchen boasts granite countertops, cabinet lighting, double built-in ovens, an induction cooktop, abundant cabinetry, and a sunny breakfast nook with built-in window seating.With 5 bedrooms and 4 bathrooms, there's room for everyone. The primary suite offers south and east-facing views, custom built-ins, and a spa-inspired ensuite with a glass shower, floating double vanity, heated marble floors, and in-wall speakers. Two additional bedrooms share a stylish full bath with double vanity and large walk-in closet.The fully finished lower level is made for family fun, complete with a wood stove, custom built-ins, wainscoting, and a kitchenette/bar. Two large bedrooms, a 4-piece bath with jet tub, plenty of storage, and a workshop make it ideal for guests, teens, or an in-law suite with separate entrance through the garage. Outside, enjoy two decks, a fenced area for kids or pets, raised garden beds, two sheds, a cozy firepit, and plenty of open space for soccer, golf chipping, or backyard games. A double garage with EV port and triple-wide driveway add convenience. 685 County Road 28-a perfect blend of country calm and city convenience, designed for family living at its best! (id:50886)
Royal LePage Proalliance Realty
581 Frankford Road
Quinte West, Ontario
Welcome to 581 Frankford Rd A Truly Special Country Retreat in Foxboro! Perched atop 25 acres of breathtaking rolling land, this stunning 4-bedroom, 3-bathroom modern home is a rare blend of natural beauty, thoughtful design, and exceptional privacy. Built in 2022 with creativity and intention, this home offers contemporary comfort with space for the whole family to live, work, and play. Surrounded by scenic trails, mature trees, and a tranquil pond, the property invites you to immerse yourself in nature. Forty-five black walnut trees are grouped nearby the front step, and a large, classic farm barn adds both charm and utility. Whether you're dreaming of hobby farming, exploring with the kids, or simply enjoying the view, this property delivers .The home itself is a showcase of modern craftsmanship, with stylish finishes and inviting spaces that make everyday living feel inspired. Each room has been carefully planned to offer both function and comfort from the spacious kitchen to the cozy living areas with peaceful views from every window. It is not often you can have it all AND live close to local amenities, so come and experience the magic of 581 Frankford Rd for yourself! BONUS! There are 3 civic addresses here, 2 of which (607 & 613) belong to the original farmhouse (built in 1903, used as two individual units for years - not currently habitable). Floor plans available. Well and septic are also new in 2022 (flow rate of 10.5gpm) and the home has a 7 year, full Tarion Warranty. (id:50886)
Century 21 Lanthorn Real Estate Ltd.
885 Cleveland Road
Tudor And Cashel, Ontario
Land is in Demand! Check out this 38 acres on a maintained township road which buts onto 150 acres of crown land. Property is surveyed, hydro is available at lot line, entrance is already there and a cleared area is ready for you to build. If you are looking for more privacy then build back in the mature forest area. Lots of wildlife and includes deer, moose, turkey and more. Close to numerous lakes or jump on your ATV or sled and enjoy the countless miles of trail riding along the Heritage Trail system. (id:50886)
Century 21 Lanthorn Real Estate Ltd.
37 Mclaren Cres
Elliot Lake, Ontario
Welcome to this beautifully updated 4-level backsplit located on a quiet crescent in Elliot Lake, backing onto a wooded area for optimal privacy. The main floor offers a bright open-concept layout with a modernized kitchen (updated in 2024), while the upper level features a remodeled bathroom with in-floor heating and an oversized primary bedroom with ample closet space and patio doors leading to the back deck. The lower level boasts a spacious rec room complete with a cozy gas fireplace a built-in bar, and a convenient 2-piece bathroom, making it the perfect space for entertaining or relaxing. The basement provides laundry facilities and abundant storage. Notable upgrades include a new steel roof (2024), ensuring long-term peace of mind. Conveniently located close to schools, shopping, and recreation, this move-in ready property is a rare find in Elliot Lake—quick closing available, book your private showing today! (id:50886)
Royal LePage® Mid North Realty Blind River
202 - 2550 Eglinton Avenue W
Mississauga, Ontario
Welcome to Skyrise, a 25-storey rental residence in Erin Mills. Nestled within the coveted Daniels Erin Mills master-planned community, Skyrise is meticulously crafted to offer an unparalleled rental experience. Its prime location, remarkable suite features, finishes and building amenities collectively create an extraordinary lifestyle opportunity. #202 is a well equipped 1+1BR floor plan with 2 full washrooms, offering 730 sq ft of interior living space and a balcony with South East exposure. *Price Is Without Parking - Rental Underground Space For Extra 100$/Month. Storage locker also available for an extra $40/month* (id:50886)
Royal LePage Signature Realty
6 - 2373 Bloor Street W
Toronto, Ontario
Step into this bright, open-concept condo featuring a stylish kitchen with white cabinetry, stone countertops, and a sleek glass tile backsplash. Enjoy stainless steel appliances, including fridge, stove, and hood vent, complemented by luxury vinyl flooring throughout. The condo comes complete with window coverings for comfort and privacy, and water is included-tenants are responsible for their own hydro, including heat. (id:50886)
Century 21 Percy Fulton Ltd.
1207 Linbrook Road
Oakville, Ontario
Stunning William Hicks designed custom residence located on an outstanding premium wooded lot in sought after community of Morrison in prestigious Southeast Oakville.Open Concept White Kitchen/Family Room With Fireplace.W/O T To Deck With Hot Tub And Amazing Private 260'Deep Lot. 4 Bedrooms All W/ Their Own Ensuites.Master Bedroom With Skylights,Heated Floors In Ensuite. Both extra bdrms are complete w/ own ensuite baths. There are also 2 gourmet kitchens, one on main & one in bsmt. Office & Gym Complete W/Plenty Of Storage.Great Location...Close To Private Schools, Public Schools, Easy Access To Hwy. (id:50886)
Jdl Realty Inc.
4307 Garnetwood Chase
Mississauga, Ontario
This spacious five-bedroom home is nestled in the sought-after community of Rockwood Village, backing directly onto the serene Etobicoke Creek. With an exceptional layout and boasting over 3,000 square feet of above-ground living space (as verified by MPAC), this residence provides ample room for comfortable family living and entertaining. Upon entering, guests are welcomed by a grand foyer. The formal living room offers an elegant setting for entertaining, while the huge dining room is perfectly suited for hosting family gatherings. There is also, a family-sized kitchen and Main Floor Family Room with gas fireplace and walk-out to the backyard. Additionally, there is a main floor laundry room with side door entry and a 2-piece bathroom that adds functionality and convenience. Upstairs, the home offers five generously sized bedrooms and 2 full bathrooms, ensuring ample space and privacy for the entire family. The lower level includes a 2 recreation room and a wood fireplace, providing a perfect space for leisure and relaxation. There is also a wet bar room, a 3-piece bathroom, a large cold room and ample storage. Located in the desirable Rockwood Village neighbourhood, this home is surrounded by acres of parkland, beautiful walking trails, and sports facilities. Residents enjoy proximity to excellent schools, shopping centres, a golf course, the airport, and major highways, making daily life convenient and enjoyable. Welcome Home! (id:50886)
Royal LePage Connect Realty
5708 Margarita Crescent
Mississauga, Ontario
Love your living in this beautifully updated 3-bedroom, 4-bath semi-detached home with a fully finished basement! Nestled in a desirable, family-friendly neighbourhood, this extensively updated home delivers comfort, style, and peace of mind with major upgrades already completed. Step inside to a bright, freshly painted (2024) 2 storey house, main level featuring hardwood floors, abundant pot lights (2018), and a cozy gas fireplace (2020). The spacious kitchen offers granite countertops and backsplash (2019), high-end appliances, and a walkout to the beautifully landscaped fully fenced backyard with a shed. Upstairs, you'll find laminate flooring, three generous and bright bedrooms, and two newly renovated bathrooms, including a4-piece ensuite and an additional 3-piece bath. The fully finished basement expands your living space with a large rec room, a 3-piece bathroom, a wet bar, a movable island, perfect for entertaining even in the winter months, and a home office space ideal for working from home. Outside, enjoy a landscaped front yard and porch. This home has been thoughtfully upgraded with a newer roof (2017), whole-home energy audit, furnace, A/C, tankless water heater, pot lights, and attic insulation, all completed in 2018. Additional updates include the upgraded kitchen with granite counters and backsplash, newer appliances, a humidifier, and freshly painted throughout. Move-in ready and perfectly situated near great schools, parks, trails, groceries, shopping, the 401/Aquitaine Power Centre with the new Costco, Mississauga Transit, Lisgar and Meadowvale Town Centre GO stations, and minutes to Hwy 407 & 401. A perfect blend of modern updates and comfortable living-make this opportunity yours! (id:50886)
Royal LePage Signature Realty
20 - 2 Blackthorn Avenue
Toronto, Ontario
Beautifully Finished Townhome With Ample Outdoor Space! Spacious 3 Bedroom, 2 Full Bathroom Suite Spanning Over 4 Storeys Of Functional Living Space. Enjoy Like-New Renovations With Laminate Flooring, High Ceilings, & Modern Finishes. Ample Natural Light Throughout - Window Coverings Included [Roller Blinds Throughout]. Designer Kitchen Boasts Full Sized, Stainless Steel Appliances & Stone Countertops. Large, Finished Basement. Enjoy Oversized, Enclosed Front Yard - Perfect Space For Entertaining, BBQ'ing, & Providing Plenty Of Space For Pets & Kids To Play Safely. 1 Surface Parking Space Included. Tenant To Pay Water, Gas, Hydro. (id:50886)
Psr
2 - 2373 Bloor Street W
Toronto, Ontario
Step into this bright, open-concept condo featuring a stylish kitchen with white cabinetry, stone countertops, and a sleek glass tile backsplash. Enjoy stainless steel appliances, including fridge, stove, and hood vent, complemented by luxury vinyl flooring throughout. The condo comes complete with window coverings for comfort and privacy, and water is included-tenants are responsible for their own hydro, including heat. (id:50886)
Century 21 Percy Fulton Ltd.
162 Lakeshore Road E
Oakville, Ontario
Golden Opportunity to own this fully equipped modern restaurant in prime Oakville Downtown Location. Great Signage, Exposure and Traffic Count. Surrounded by residential and commercial. Can be converted to any other Food Concept, Takeout, Catering, Commercial Kitchen, Meal Prep, Delivery, Events/Parties. Tastefully renovated and decorated. Great potential. (id:50886)
Icloud Realty Ltd.
102 - 2550 Eglinton Avenue W
Mississauga, Ontario
Welcome to Skyrise, a 25-storey rental residence in Erin Mills. Nestled within the coveted Daniels Erin Mills master-planned community, Skyrise is meticulously crafted to offer an unparalleled rental experience. Its prime location, remarkable suite features, finishes and building amenities collectively create an extraordinary lifestyle opportunity. #102 is a well equipped 2BR floor plan with 2 full washrooms, offering 783 sq ft of interior living space and a balcony with North West exposure. *Price Is Without Parking - Rental Underground Space For Extra 100$/Month. Storage locker also available for an extra $40/month* (id:50886)
Royal LePage Signature Realty
Upper - 82 John Lindsay Court
Toronto, Ontario
Looking For Aaa Tenant. Renovated Kitchen, Modern Washroom, Updated 2nd Floor With New Doors & Beautiful Floors. (id:50886)
Century 21 People's Choice Realty Inc.
17 Greenlaw Avenue
Toronto, Ontario
Beautifully maintained ground-floor unit in one of Toronto's most vibrant and convenient neighbourhoods.1 This spacious 1-bedroom, 1-bathroom (3-pc) suite offers a bright and comfortable layout with updated kitchen, stackable ensuite laundry, and a kitchen island with ample storage. Enjoy laminate flooring, pot lights throughout, and a clean, modern feel in every room.The unit includes shared access to the backyard as well as the garage for storage, shared with the upstairs and downstairs tenants. Located in the sought-after Corso Italia / St. Clair West area, you'll love being just minutes from transit, parks, shops, cafés, and all the charm the neighbourhood offers. (id:50886)
RE/MAX Millennium Real Estate
3 - 320 Roncesvalles Avenue
Toronto, Ontario
Luxury living awaits in the highly desirable High Park neighborhood with these beautifully renovated, high-end suites. Each home features an open-concept kitchen and living area with modern two-toned cabinets, real stone countertops, and stainless steel appliances including a fridge, stove, dishwasher, and microwave. Throughout the suite, you'll find luxury vinyl flooring, new windows with coverings, in-suite Electrolux washer and dryer, and a personal air conditioning unit. The bathroom has been thoughtfully upgraded to create a modern, stylish space. Residents also enjoy access to beautifully renovated common areas, a pet-friendly and smoke-free environment, fob entry access, intercom, and a security system. These suites combine comfort, convenience, and contemporary style in one of the city's most sought-after locations. (id:50886)
Century 21 Percy Fulton Ltd.
137 - 570 Lolita Gardens
Mississauga, Ontario
Discover The Perfect Blend Of Luxury, Space, And Functionality In This Rarely Offered Corner Suite Truly One Of The Largest And Most Prestigious Units In The Entire Building. Featuring A Spacious And Thoughtfully Designed 2-Bedroom + Den Split Layout, This Home Provides The Ideal Balance Of Open-Concept Living And Private Bedroom Retreats, Making It Perfect For Families, Couples, Or Professionals Who Appreciate Both Comfort And Style. What Truly Sets This Unit Apart Is Its Exclusive Backyard/Terrace A Feature Almost Impossible To Find In Condo Living. Instead Of A Small Balcony, You'll Enjoy Your Own Private Outdoor Space That Feels More Like A Townhome Backyard. Whether You Love Hosting Summer Bbqs, Gardening, Or Simply Relaxing In A Sunlit Outdoor Oasis, This Backyard Makes Everyday Living Feel Exceptional. With A Convenient Gas BBQ Hookup Already In Place, Entertaining Friends And Family Has Never Been Easier. Flooded With Natural Light From Its Corner Orientation, The Interior Boasts High-Quality Finishes Throughout And A Functional Layout That Maximizes Every Square Foot. The Den Offers Flexibility For A Home Office, Playroom, Or Guest Space Perfect For Todays Lifestyle Needs. Another Rare Highlight Is The Premium Locker Located On The Same Floor As The Unit, Just Steps Away From Your Door No More Long Walks Through The Garage Or Down Multiple Elevators To Access Storage. Pair This With A Prime Parking Spot Ideally Situated Close To The Elevator, And You Have Everyday Convenience That Is Second To None. Living Here Means More Than Just A Home Its A Lifestyle. Residents Enjoy A Rooftop Terrace With Breathtaking Views, A Fully Equipped Gym, Party And Meeting Rooms, And A Secure Building With Modern Security Systems For Peace Of Mind. The Location Is Unbeatable Close To Top Schools, Parks, Shopping Centres, Transit, And Just Minutes To Highways 401 & QEW For Easy Commuting Across The GTA. (id:50886)
Royal LePage Meadowtowne Realty
605 - 1600 Keele Street
Toronto, Ontario
Step into this bright and stylish 2-bed, 1-bath condo-complete with parking and a locker-priced at $575,000 and packed with all the right features.The smart, open-concept layout gives you airy living space bathed in natural light, perfect for everything from morning coffee to late-night Netflix. Two well-sized bedrooms offer flexibility: create a peaceful primary bedroom and still have room for an office, guest room, or gym. The bathroom is sleek, functional, and easy to maintain for real life on the go.Your own locker means clutter finally has a home, and that dedicated parking spot saves you from the nightly hunt for street space. Modern finishes keep the vibe clean and polished, while the building's location blends convenience with calm-close to transit, shops, parks, and all the everyday essentials.This isn't just a condo-it's your new command centre. Stylish, practical, and effortlessly livable. Move in, unpack, exhale! (id:50886)
Royal LePage Supreme Realty
3262 Crimson King Circle
Mississauga, Ontario
Brand new, luxurious basement apartment in a highly desirable location. This very spacious, sun-filled unit features large windows, separate laundry, and two generous bedrooms-each with its own washroom and custom closet organizers. Enjoy a fully equipped kitchen with adjoining bar area, plus wiring for a complete home theatre system. Modern pot lights add an elegant touch. Conveniently located just minutes from highways, shopping, and GO transit. (id:50886)
RE/MAX Excellence Real Estate
1 - 320 Roncesvalles Avenue
Toronto, Ontario
Luxury living awaits in the highly desirable High Park neighborhood with these beautifully renovated, high-end suites. Each home features an open-concept kitchen and living area with modern two-toned cabinets, real stone countertops, and stainless steel appliances including a fridge, stove, dishwasher, and microwave. Throughout the suite, you'll find luxury vinyl flooring, new windows with coverings, in-suite Electrolux washer and dryer, and a personal air conditioning unit. The bathroom has been thoughtfully upgraded to create a modern, stylish space. Residents also enjoy access to beautifully renovated common areas, a pet-friendly and smoke-free environment, fob entry access, intercom, and a security system. These suites combine comfort, convenience, and contemporary style in one of the city's most sought-after locations. (id:50886)
Century 21 Percy Fulton Ltd.
1228 Canvey Crescent
Mississauga, Ontario
Bright and inviting 3 bedroom bungalow that's perfect for comfortable family living. Featuring a modern, renovated kitchen and bathroom, this home combines style and functionality with an open-concept living and dining area that's perfect for relaxing or entertaining guests. Step outside and enjoy the huge, fully fenced backyard - ideal for kids to play, summer barbecues, or simply unwinding in a peaceful, private setting. This is a clean, non-smoking home located in a quiet, family-oriented neighbourhood with mature trees, known for its charm, greenery, and friendly community feel. Conveniently close to schools, parks, shopping, restaurants, and public transit, you'll have everything you need just minutes away. A wonderful place to call home - spacious, sun-filled, and move-in ready! (id:50886)
Royal LePage Signature Realty
108 - 460 Gordon Krantz Avenue
Milton, Ontario
Mattamy-built, main floor suite with 9" ceilings! Enjoy the SS appliances in the upgraded gourmet kitchen with quartz countertops, modern cabinetry & over-sized island with seating! Primary bedroom has upgraded mirrored closets, a separate den that can used for an office and an upgraded washroom with custom glass shower. Open-concept living area overlooks the extra-deep terrace for summer entertaining; the terrace is also easy for move-ins, going out and grocery drop-off. Comes with 1 parking,1 locker and ensuite laundry. The building amenities include security, tons of visitor parking, party/meeting room, gym and roof-top terrace. Equipped With The Latest In Smart Technology To Control Your Suites Features/Concierge Communication. Conveniently located near to parks, shops, Niagara Escarpment, recreation centre and Milton Hospital. Don't miss this opportunity to live in this amazing home! (id:50886)
Royal LePage Real Estate Associates
3280 Charlebrook Court
Mississauga, Ontario
A Must See! Renovated Top To Bottom. For The tenant That Wants To Move Into A Model Home That'sFully Upgraded. Designer Kitchen, Quartz Counter Tops, High-End Stainless-Steel Appliances,Hardwood Stairs With Iron Pickets, Crown Moulding, Two Stunning Crystal Chandeliers, PorcelainTiles, Engineered Hardwood Floors, Designer White Panel Feature Walls, Modern Shaker Doors WithChrome Handles, Two Custom Tv Surround Panels with 2 built in tvs. (id:50886)
Forest Hill Real Estate Inc.
38 Elverton Crescent
Brampton, Ontario
Beautiful Family home! Large size 4-bedroom, 4-bathroom detached home in Northwest Brampton. Modern family living space with bright, open-concept layout with 10-foot ceilings on the main floor and 9-foot ceilings upstairs!! Hardwood flooring on main, a spacious family room with fireplace and a versatile den/home office, and combined living and dining areas perfect for entertaining. The chefs kitchen boasts granite countertops, ample cabinetry, and a sun-filled breakfast area walkout to backyard. Upstairs, includes 4 spacious bedrooms, including a primary suite with walk-in closet and ensuite bath. Convenient second-floor washer and dryer laundry. Outside, the private backyard and attached 2-car garage keeps you car warm in Winter!! Located in a family-friendly neighbourhood close to schools, parks, transit, shops, etc. A must see home!!! (id:50886)
Royal LePage Your Community Realty
208 Baker Street
Sudbury, Ontario
Opportunity Awaits in Sudbury's Flour Mill! This Duplex; with in-law suite, offers a rare chance to invest in one of Sudbury’s character-filled neighbourhoods. The property features 2 separate units, an in-law suite, and is ideal for investors or renovators looking to unlock its potential. While the building does require significant updates, it presents a solid opportunity to revitalize and generate long-term income. Close to transit, amenities, and downtown. With the right vision, this property could become a rewarding addition to any portfolio. (id:50886)
RE/MAX Crown Realty (1989) Inc.
2441 Desloges Road
Sudbury, Ontario
WATERFRONT!! SOUTH FACING!! MINUTES TO SOUTH END FOUR CORNERS! 100 FEET OF WATER FRONTAGE AND 310 FOOT DEEP LOT! A Beautiful Waterfront Property on Richard Lake! The size of the property alone is amazing, and surrounded by Mature Trees. Dead End street allows for a quiet neighbourhood! This BEAUTIFUL CHALET STYLE HOME was built in 2017. There is plenty to offer the right Buyer. The home on the inside (main and second floor), is mostly all finished with 2 bedrooms, 2 bathrooms, large main level, open concept, kitchen, dining and living room, Floor to Ceiling Windows and two sets of Patio Doors to a large Deck that spans the whole back of the property. The Kitchen offers a large Breakfast Bar. Plenty of Cabinets in dark rich wood and Stainless Steel Appliances with a Gas Stove. The bedroom on the main level is a good size and there is a large 4 piece bathroom also on Main level. The Second floor offers the Primary Bedroom, which overlooks the Main level and offers AN AMAZING VIEW OF THE LAKE, and includes a double sink ensuite bathroom and walk in closet. The Basement, although unfinished, is a Walk Out Basement with TWO LARGE PATIO DOORS to Waterfront, and Large Windows in between Patio Doors that lets in PLENTY OF NATURAL LIGHT! The Basement can be configured to your own personal desire. It is very high with poured concrete foundation, forced air natural gas heat and plumbed for another bathroom, and maybe a kitchen. The exterior of the home needs to be finished but here is where you can choose your own Exterior color. The property also comes with multiple out buildings. An older, but large workshop, (PREVIOUSLY A DOUBLE CAR GARAGE, AND CAN BE CONVERTED BACK). A cabin / shed near waterfront. A Boathouse near waterfront with a door to put your boat in. SO MUCH TO OFFER! The neighbourhood has many beautiful homes and this home could be yours. Call your Realtor® today to book your viewing. (id:50886)
Naneff Realty Ltd
101 Service Road Unit# 1
Onaping, Ontario
Beautiful Two-bedroom unit in Onaping! The unit includes two-bedrooms, a fridge, a stove, open concept living room and kitchen and a shared coin laundry downstairs. Plus, all tenants can control their own heat! The unit comes with parking for one. A second parking spots can be included for an additional $25/month. Rent is $1595 + hydro. (id:50886)
Repin Brokerage Inc.
900 Lasalle Boulevard Unit# Pb
Sudbury, Ontario
Exceptional opportunity to acquire a well-established Red Swan Pizza franchise in Sudbury!!! This turn-key, fully operational store features a low 3.5% royalty, delivering stronger profit margins, and a $0 franchise fee, saving buyers $40K–$50K. Red Swan Pizza is one of Canada’s fastest-growing pizza brands, now with 150+ locations nationwide, supported by strong customer loyalty and proven franchise systems. Located in a high-traffic area with strong walk-in, takeout, and delivery demand, this business is modern, fully equipped, and meticulously maintained. Ideal for experienced operators, investors, or first-time business buyers, the franchise offers full training and ongoing franchisor support to ensure a smooth transition. Customers love Red Swan’s unique menu and signature sesame-crust pizzas, making this an attractive and profitable opportunity in a thriving market. (id:50886)
Red And White Realty Inc. Brokerage
5560 Ethan Drive
Mississauga, Ontario
Brand new just finished 2 bedroom legal basement apartment with separate entrance in family friendly Churchill Meadows Community. New wood flooring throughout. Pot lights throughout. Private ensuite laundry. Open concept living space with fireplace. Utilities included. Steps To Public Transit! Close to schools, transit, shopping, restaurants. (id:50886)
Search Realty
3210 Crystal Drive
Oakville, Ontario
Brand-new end-unit townhome offering multiple living areas, ideal for extended families, professionals, and work-from-home setups. Over 2,500 sq ft including a fully finished basement with 3-pc bath and a private 3rd-floor suite with bedroom, ensuite, and loft. Main floor features a modern kitchen with quartz counters, stainless steel appliances, wide-plank flooring, den/home office, laundry, mudroom, and direct garage access.Second floor offers 3 spacious bedrooms including a primary suite with 5-pc ensuite and walk-in closet.End-unit with extra windows and ravine exposure for natural light and privacy.2 parking (garage + driveway), new community near top schools, shopping, parks, and major highways. (id:50886)
Bay Street Group Inc.
307 - 150 Oak Park Boulevard
Oakville, Ontario
Spectacular & Spacious, Never Lived In, 2 Bedroom, 2 Bathroom + Den With Tons Of Natural Light At The Cosmopolitan. An Urban Hip Low Rise Condominium In The Vibrant & Desirable Oak Park Community. Enjoy Sweeping Unobstructed Views Of The Park. Duck Pond & Walking Trails Close By. Fantastic Layout For Living And Entertaining. 101 Sq Ft Private Balcony. Located Across From A Large Shopping Plaza W/Quick Access To Public Transit. This Is A Unit You Don't Want To Miss. Watch The Multimedia Tour & Book An Appointment To View Today! (id:50886)
Sutton Group-Associates Realty Inc.
40 Queen North
Tilbury, Ontario
Welcome to 40 Queen N in tilbury. Prime Mixed-Use Property in the Heart of Downtown priced to sell. Seize the opportunity to own a versatile 2,200 sq. ft. mixeduse (Comm/Res) building in the heart of Tilbury's downtown core. This rapidly growing town is just a 15-minute drive from Windsor, Ontario, making it a highly desirable location for both commercial and residential purposes. Main Level: Currently operating as a successful restaurant. All restaurant fixtures and chattels are included in the sale, offering a turnkey opportunity for entrepreneurs looking to continue or transform the business. Upper Level: A spacious three-bedroom apartment with tremendous potential for personal use, rental income, or shortterm accommodations. Prime downtown location with excellent foot traffic and visibility. Vacant possession, allowing immediate use of both the commercial and residential units. (id:50886)
Deerbrook Realty Inc.
203 - 125 Bond Street
Orillia, Ontario
Welcome Home to Easy Winter Living in Lake Country! While the snow piles up outside, life stays blissfully simple at 125 Bond Street, Orillia - one of the largest and most comfortable units in the building. Whether you're dreaming of downsizing, simplifying, or settling in before the holidays, this bright and spacious 2-bedroom, 2-bath condo offers the perfect blend of comfort and convenience. Step inside and you'll immediately feel how much room you have to breathe. A generous layout, a primary bedroom with private ensuite and walk-in closet, in-suite laundry, and dedicated storage all make daily living wonderfully practical - with zero shovelling, salting, or winter maintenance on your to-do list. Highlight Features: Elevator access for easy, year-round convenience; Private balcony for a peaceful morning coffee (snowfall views included!); Prime parking spot just steps from the front door - no trekking through slush; Large, smart layout, perfect for full-time living, downsizing, or investment; Positioned in a highly desirable part of Orillia, you're minutes to the charming downtown, shops, restaurants, and the city's vibrant cultural spots. Commuters and weekend explorers will love the quick access to Highway 11, and when the fresh air calls, you're right between Lake Simcoe and Lake Couchiching, offering beautiful winter walking trails and four-season recreation. And here's the best part - you can make this home yours before the holidays. Imagine starting the new year in a place that feels calm, comfortable, and entirely maintenance-free. If you're ready for a fresh start - or simply want a smart, well-located place to call home - this condo delivers space, simplicity, and a lifestyle that lets you focus on what really matters. Just come in, unpack, and enjoy life... no shovel required. (id:50886)
RE/MAX Hallmark Chay Realty
18 Ludlow Drive
Barrie, Ontario
Welcome To 18 Ludlow, Situated In The Family Friendly Community Of Southeast Barrie. Enjoy Over 3,000 Sqft Of Living Space! This Meticulously Maintained Legal Duplex Offers A Unique Opportunity For A Variety Of Buyers Who May Be Looking For A Primary Residence With A Rental Income, A Multi-Generational Home Or An Addition To Your Real Estate Portfolio, The Options Are Yours! Built In 2024, The Home Features Modern Appliances, Furnace Equipped W/ Humidifier, Along With Quality Builder Finishes Through-Out. Upgraded To A Fully Finished Basement (W/ Almost 9ft Of Ceiling Height), Providing You An Extra Bedroom And More Living Space For Your Growing Family. Convenience? A 5 Minute Drive Is All It Takes To Arrive At Your Local Essentials: Grocery Stores/Restaurants, GO Station, Schools & Golf Course. This Is A Rare Move-In Ready Home With An Exceptional Opportunity To Settle Into Barrie's Fastest Growing Community. (id:50886)
RE/MAX Hallmark First Group Realty Ltd.
2534 Sunnidale Road
Springwater, Ontario
Welcome to 2534 Sunnidale Road in beautiful Utopia/Springwater where modern updates meet relaxed living! This stunningly renovated 3-bedroom side split sits on a spacious 0.66-acre property, offering plenty of room to entertain, unwind, and enjoy the outdoors. With a quick closing available, you could be hosting Thanksgiving in your dream kitchen! Step inside to a bright, open-concept layout featuring a chef-inspired kitchen with high-end GE Café stainless steel appliances, quartz counters, a sleek backsplash, pot filler and an oversized breakfast bar overlooking the living room with large windows & electric wall fireplace. Enjoy dinners in the separate dining area, then cozy up by the fireplace in your primary retreat with walk-through his & hers closet. Your spa-like 5-piece ensuite offers the perfect place to relax and recharge. The second bedroom and bathroom are beautifully finished, and the fully finished lower level adds even more living space with a third bedroom, family room, laundry area, and 400 sq. ft. of crawl-space storage. Outside, the generous 0.66-acre lot provides endless possibilities perfect for outdoor entertaining, a future pool, and relaxed evenings under the stars. Enjoy a fabulous new custom patio, a 24 x 14 deck with gazebo, and a cozy firepit where friends and family can gather for memorable nights and conversations. Recent updates give you peace of mind with a high-efficiency furnace, Central A/C, on-demand hot water, 22k W generator, water softener & purifier, 200a Elec panel, R50 Insulation, Zebra custom blinds, newer windows (most), interior & entry door, commercial grade vinyl plank tiles throughout main & upper level, 8x12 shed, deck, patio, and much more. Ideally located just minutes from Barrie, Angus, and major highways, this home offers the perfect balance of modern living and convenient access. Don't wait, homes like this with quick closings don't last long. Move in, unpack, and celebrate Thanksgiving in style! (id:50886)
Royal LePage Rcr Realty
197 Thompson Drive
East Gwillimbury, Ontario
Large 4 Bedroom, 3.5 Bathroom home with a classic brick, stately exterior and an elegant interior. Enjoy a double garage and ample driveway parking. A charming front porch welcomes you into the front foyer, which leads you into the spacious dining area, great for hosting gatherings, and large enough to accommodate a formal sitting area if desired. The open and light-toned kitchen features ample cabinetry and counter space, as it opens into the large living room with a fireplace. Large windows throughout this room allow plenty of sunshine inside the home, and enjoy a Juliette balcony off the kitchen. Completing this level is an office with French doors, a 2-piece bathroom, and a laundry room with convenient inside entry from the garage. Upstairs, you will find the large primary suite with a walk-in closet and a tasteful 5-piece ensuite, and three additional spacious bedrooms, all featuring access to a bathroom. The large and bright basement offers abundant storage space and lots of light, allowing the opportunity to custom-design your dream recreation space, along with a walkout to the backyard! Ideally located near schools, parks, amenities, and more...your next home awaits. (id:50886)
RE/MAX Escarpment Realty Inc.
309 - 55 The Boardwalk Way
Markham, Ontario
Welcome to Swan Lake Village, one of Markham's most sought-after master-planned, gated adult lifestyle communities, designed for those who value comfort, connection, and carefree living. This beautifully maintained two-bedroom, two-bathroom suite offers over 1,100 sq ft of well-laid-out space, perfect for empty nesters, seniors, or active adults who want to enjoy the next chapter without compromise. It comes with TWO parking spots equipped with EV charging, and a sizable locker. Inside, you'll find elegant touches throughout crown moulding, a cozy electric fireplace, and bright, open spaces that make every corner feel like home. The kitchen, nestled between both bedrooms, features a sun-filled breakfast area surrounded by windows, making an ideal spot for morning coffee or reading the paper. The spacious dining area easily accommodates six, while the living room invites you to relax in comfort and style. The primary bedroom boasts a large walk-in closet and a private 4-piece ensuite, while the second bedroom offers versatility perfect for guests, a home office, or hobby space. Life in Swan Lake Village means more than just a home; residents enjoy exclusive access to four clubhouses and an array of amenities, including an indoor saltwater pool, sauna, gym, billiards room, tennis courts, outdoor pools, party rooms and lounges, a private library, and more. Steps away, Swan Lake Park offers 1.8 km of scenic walking trails and tranquil lake views, while Markham's Health Network nearby provides convenient access to physiotherapists, optometrists, pharmacists, and health and wellness professionals. With Markham Stouffville Hospital being minutes away. With 24-hour gatehouse security and maintenance-free living, you can relax knowing everything you need is right here. Whether you're helping your loved ones find the right community or planning for your own downsizing journey, Swan Lake Village offers the perfect balance of independence, connection, and care. (id:50886)
Century 21 Percy Fulton Ltd.
8 - 239 Main Street
King, Ontario
Quaint, recently renovated 1 bedroom, 1 bath unit located right in the heart of Schomberg Village in walking distance to many day to day amenities. Main floor unit at back of building with open concept bedroom, full kitchen with gas range and newly built wooden deck. Plenty of natural light. Price includes working utilities (hydro, gas, and water) and one out door parking spot located at back of building. Unit is available as of January 1st. (id:50886)
Sutton Group - Summit Realty Inc.
5312 - 898 Portage Parkway
Vaughan, Ontario
Welcome To Transit City Condos! This Bright And Modern 1-Bedroom + Den Suite Offers A Highly Functional Layout With Floor-To-Ceiling Windows And Beautiful Unobstructed Views. The Spacious Den Is Perfect For A Home Office Or Guest Room, Making It Ideal For Professionals Or Couples. The Suite Features A Sleek Open-Concept Kitchen With Built-In Appliances, Contemporary Finishes, And A Walkout To A Large Private Balcony. Available Immediately, Freshly Cleaned, And Move-In Ready. Located In The Heart Of The Vaughan Metropolitan Centre, You're Just Steps To The VMC Subway, Bus Terminal, YMCA, Restaurants, Cafes, Shopping, And Quick Access To HWY 400/407. (id:50886)
Intercity Realty Inc.
A-1910 - 30 Upper Mall Way
Vaughan, Ontario
Beautiful 2 bedroom, 2 bath corner unit in highly desirable Promenade Park Towers. Open concept living space w/walk-out to Balcony. Large windows, modern Kitchen w/quartz counter-top. Building amenities: Gym, party room, yoga studio, golf simulator, pool sauna & much more! Prime location in the heart of Thornhill and connected to Promenade shopping malls, steps to Viva terminal/public transit, schools, shopping, various restaurants, parks & quick access to Highway 7 and 407. (id:50886)
Keller Williams Portfolio Realty
90 - 7250 Keele Street
Vaughan, Ontario
Price For Sale.Canada's Largest Home Improvement Centre,Best Location In A Permanent One Stop Home Show With 400Home Improvement & Design Related Businesses All Under One Roof With Free Parking & Free Entrance. This 320,000Sq.Ft. Building Is Strategically Located In Gta (Vaughan). It Will Provide The Quality Of An International Selection And TheChoice Of Dozens Of Categories Of Home Improvement Products. Just Mins From Hwy 400 & 407. A Must See!!! (id:50886)
Royal LePage Signature Realty
126 Petal Avenue
East Gwillimbury, Ontario
Welcome to Queensville and don't miss the opportunity to rent this Brand New Executive Contemporary style never lived in corner detached home. This Aspen Ridge home offers 3507 SQFT(as per Builder's plan) of living space above grade nesting on a quiet street with no sidewalks. Soaring 10ft ceiling on main floor with crown moldings, waffle ceiling. 9FT ceiling on2nd floor. Hardwood flooring throughout the house with pot lights. 5 Bedrooms with 3 washrooms on 2nd floor. Modern Kitchen with center island breakfast bar and Brand new stainless steel appliances. Primary Bedroom with master ensuite, his and her walk-in-closet. Huge Unfinished Basement for additional space and privacy. Upgraded 8ft Doors, 8ft Double French Doors to rear patio. 200AMP service, BBQ gas line, Metal Pickets w/Oak finished stairs. This Queensville home is mins away from 404 highway and close to GO Station, Schools, Recreation Centers, Shopping, Dining, Grocery, Entertainment & Parks. (id:50886)
Homelife/miracle Realty Ltd
5308 - 7890 Jane Street
Vaughan, Ontario
Welcome To Transit City 5 In The Heart Of Vaughan Metropolitan Centre! This Bright And Spacious 2-Bed, 2-Bath Suite, Balcony With Breathtaking Unobstructed Views From The 52th FL. Designed With Modern Living In Mind, The Unit Features Floor-To-Ceiling Windows, A Sleek Kitchen With Integrated Appliances, Stylish Cabinetry, & Contemporary Backsplash. The Primary Bedroom Includes Its Own Ensuite, Large Closet, And Expansive Windows.Perfectly Located Steps To The Subway, VMC Transit Hub, TTC & YRT, And Just Minutes To York University, Shopping, Dining, Parks, And Entertainment. Quick Access To HWY 400 & 407 Ensures Easy Commuting Across The GTA. Residents Enjoy World-Class Amenities Including An Infinity Pool, Fully Equipped Gym, Yoga Studio, Squash Court, Games Room, Library, & YMCA Facilities. Don't Miss This Stunning Property Book Your Showing Today! (id:50886)
Homelife/miracle Realty Ltd

