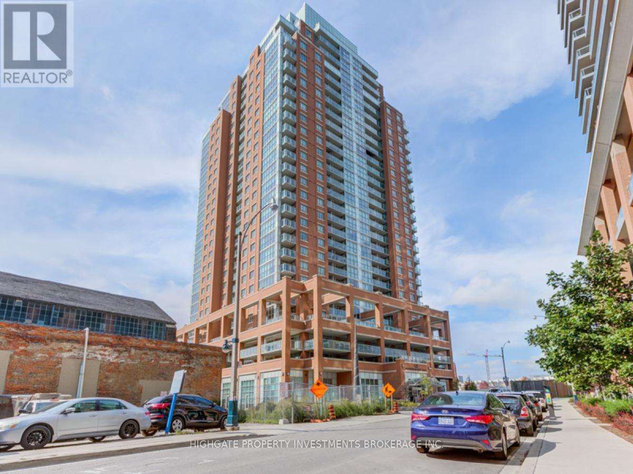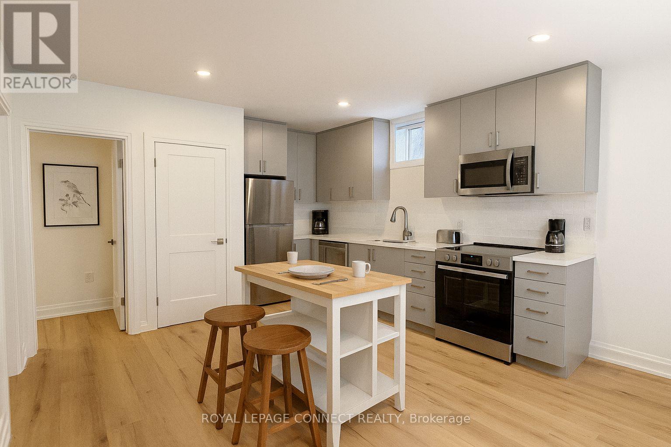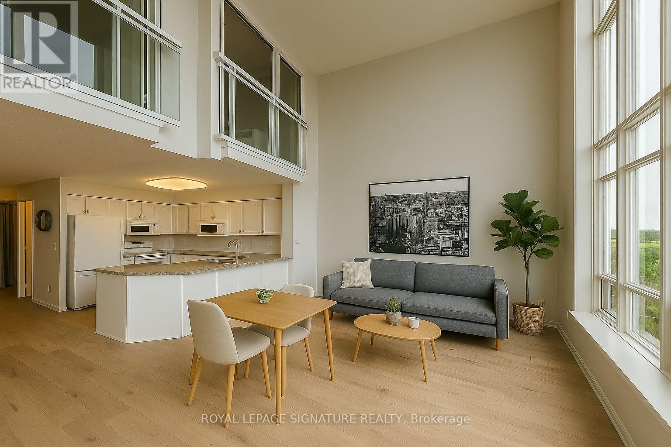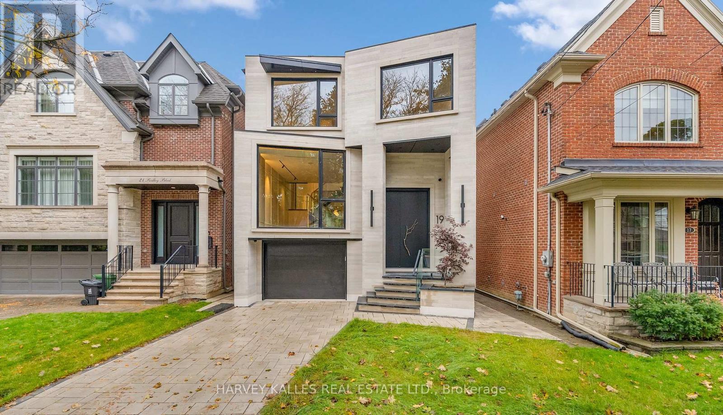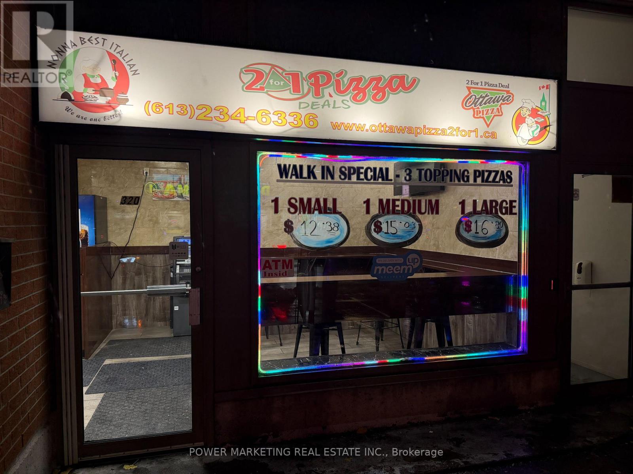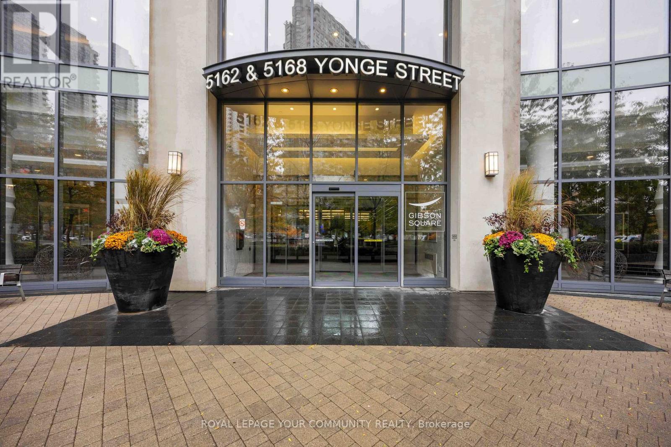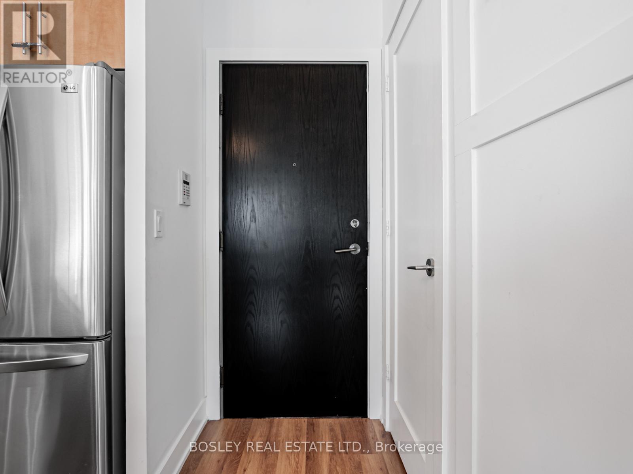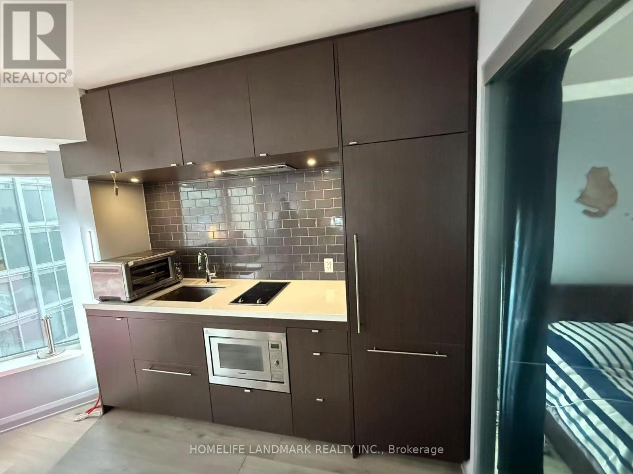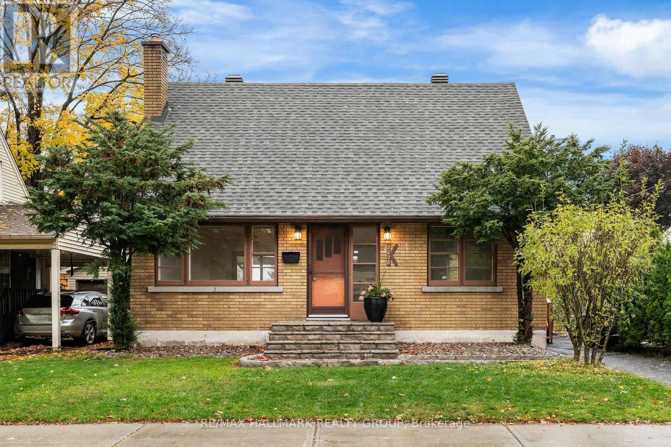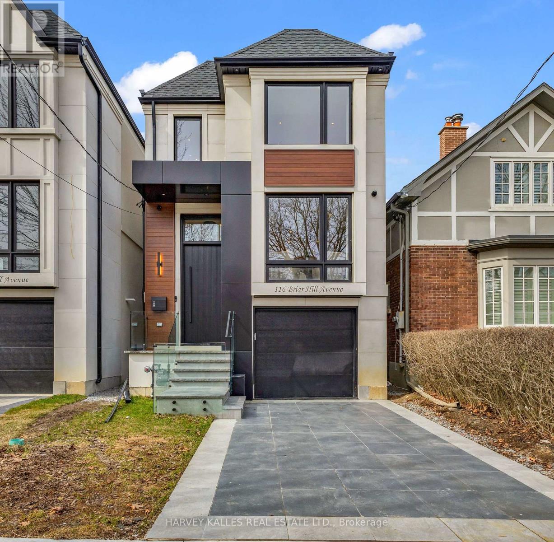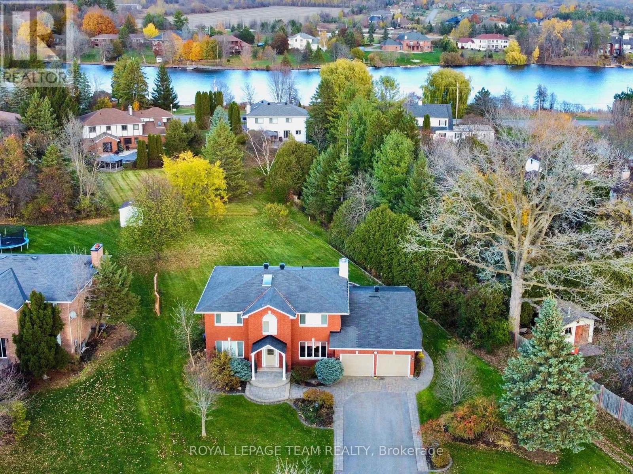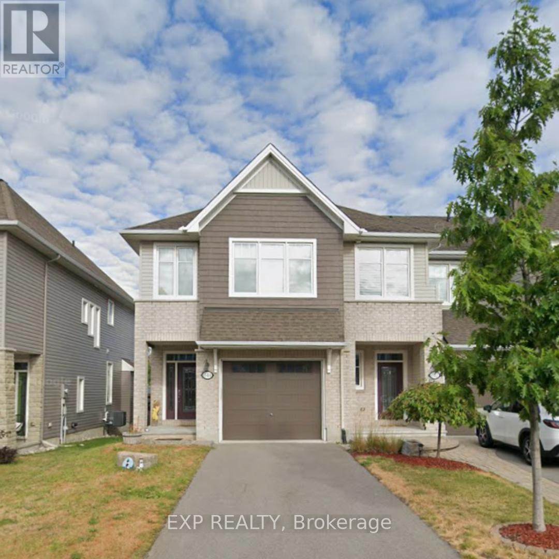216 - 125 Western Battery Road
Toronto, Ontario
Client RemarksRare & Unique 2 Bed, 2 Bath @ Liberty Village. Freshly Painted & Professionally Cleaned. Premium & Modern Finishes Throughout. Open Concept Floorplan W/ 1000+ Sqft! Spacious Den Area W/ Stylish Light Fixture, Feature Wall & Loft Space. Kitchen W/ Backsplash, S/S App., Centre Island W/ Brand New Butcher Block. Spacious Master W/ 4Pc Ensuite, W/I & W/O. 2nd Br W/ Dbl Closet & Laminate. Terrace W/ Balcony Tiles - Perfect For Summer! Mins To Water Front, CNE, Ontario Place, Billy Bishop, Restaurants, Shops. (id:50886)
Highgate Property Investments Brokerage Inc.
B - 696 Winona Drive
Toronto, Ontario
Newly built 1-bedroom unit, tucked into a quiet residential street yet moments from everything Toronto has to offer. Designed for easy living and connection, this boutique multiplex blends privacy, style, and community. You're just steps from the TTC and the Eglinton Crosstown LRT, making downtown reachable in under 20 minutes and everyday travel a breeze. Enjoy shared backyard space perfect for BBQs and relaxed hangouts on warm days. Parking options include private above-ground parking for $150/month or city street parking permits for approximately $20/month. All utilities and internet included at a flat rate in addition to rent. (id:50886)
Royal LePage Connect Realty
812 - 1720 Eglinton Avenue E
Toronto, Ontario
LOFT GEM!! Rarely Offered 2 bedroom 2 Full washroom, **TWO parking spots and Locker LOFT Suite** with clear South City Views! Exceptionally spacious over 1100sf and filled with natural light, this impressive 2-storey loft showcases an open-concept layout highlighted by striking 18-ft floor-to-ceiling windows. The modern kitchen boasts granite countertops, a welcoming breakfast bar, and seamlessly flows into the living area adorned with NEW engineered hardwood floors.Featuring two well-appointed bedrooms, two full bathrooms, and convenient storage beneath the staircase, this residence combines modern elegance with everyday practicality. Residents enjoy a full suite of resort-style amenities, including 24-hour security, a tennis court, outdoor pool with hot tub, fully equipped fitness centre with sauna, party room with billiards, guest suites, and abundant visitor parking-all within a pet-friendly community. Perfectly situated in a prime location with TTC access steps away, close proximity to highways, reputable schools, shopping, and scenic trails. Steps to the new Eglinton Crosstown LRT and around the corner from DVP this loft truly embodies stylish urban living at its finest. ***Extra Utilities included in the Maintenance Fees*** This unit is the perfect starter up home in a great neighborhood!! Unit is Virtually staged. (id:50886)
Royal LePage Signature Realty
19 Ridley Boulevard
Toronto, Ontario
Modern Innovation Meets Architectural Elegance At 19 Ridley Boulevard. A Striking Example Of Inspired Modern Design, This Custom Residence Blends Advanced Technology With Timeless Sophistication. Every Inch Of The Home Is Crafted For Seamless Living And Entertaining, From Its Heated Driveway And Fully Integrated Home Automation System To Its Open Concept Interiors Flooded With Cascading Natural Light Through Expansive Windows And Skylights. The Kitchen Anchors The Main Floor With Top Of The Line Appliances, Sculptural Finishes, And A Fluid Connection To Elegant Dining And Living Spaces. Each Room Flows Effortlessly To The Next, Creating An Environment Ideal For Gatherings Or Quiet Moments Alike. Upstairs, Serene Bedrooms And Spa Like Baths Offer A Retreat From The City, While The Lower Level Delivers Flexible Living Perfect For Fitness, Media, Or Guest Accommodation. Outside, Refined Landscaping Completes The Vision, Balancing Modern Minimalism With Natural Warmth. Perfectly Positioned On Prestigious Ridley Boulevard, This Home Defines Contemporary Luxury In One Of Toronto's Most Established Neighbourhoods. Location Highlights Include A Short Stroll To Excellent Schools Such As John Wanless Public School And Howard Junior Public School, The Convenience Of Yonge Street, The Social Atmosphere Of The Cricket Club, And Effortless Access To The City's Best Amenities. (id:50886)
Harvey Kalles Real Estate Ltd.
320 Bank Street
Ottawa, Ontario
Opportunity nocks! Excellent opportunity to own a well established and lucrative Pizza store located in the busy downtown on Bank Street This busy location benefits from strong foot traffic a loyal customer base and consistent delivery and take out sales surrounded by many condo and office buildings and student housing the business enjoys a steady demand throughout the week . This great business has been at the same location for over 36 years and has a great proven track record! This fully equipped business is ready for your family and the owner willing to train the new owner! 4 parking spots (at the back) are included! See it today! (id:50886)
Power Marketing Real Estate Inc.
2615 - 5168 Yonge Street
Toronto, Ontario
Welcome to this elegant, sun-filled 2+1 bedroom, 3 bathroom residence featuring 9-foot ceilings at the prestigious Gibson Square North Tower. This beautifully designed suite offers a spacious open-concept layout with a south-facing balcony, two large bedrooms with ensuite baths, and a versatile den perfect for an office or third bedroom. Located in the heart of North York, enjoy direct underground access to the subway, Loblaws, Cineplex, and countless shops and restaurants. Residents benefit from world-class amenities, including an indoor pool, 24-hour concierge, fitness centre, sauna, party room, and visitor parking. The unit also includes one premium parking space and a large locker on the same level near the elevator. Recent upgrades (2022) include a new stove, microwave, laminate flooring, fresh paint, and a sleek kitchen faucet, creating a refreshed and inviting modern living space. (id:50886)
Royal LePage Your Community Realty
2410 - 120 Homewood Avenue
Toronto, Ontario
Experience urban living at it's finest in this beautifully furnished apartment, featuring a smart, comfortable layout and stunning west-facing views. Perched on the 24th floor of a well-maintained building, this suite offers both style and convenience - with a grocery store right on the main level. Nestled in a vibrant area rich with culture and amenities, you'll be just steps from scenic parks and trails, top-rated restaurants, lively nightlife, the University of Toronto, and multiple transit options. Enjoy access to the Verve's impressive amenities, including a fully equipped gym, elegant part room, and a gorgeous outdoor pool. This thoughtfully renovated unit features an enclosed den - perfect as a guest room with a convertible sofa, a home office, or a creative studio space. The building's 24-hour concierge and security team are known for their friendliness and reliability. Internet is included; utilities are extra; parking is available! Available immediately - book your viewing today! (id:50886)
Bosley Real Estate Ltd.
1911 - 155 Yorkville Avenue
Toronto, Ontario
Chic Downtown Living W/World Class Amenities At Your Doorstep in the Heart of Yorkville! This Luxurious Pied-Aterre Is Located Near Some Of The Best Shopping And Restaurants Toronto Has To Offer. Lovely Bay Window, Sliding Glass Doors, Wood Floors And Built-In Appliances. The Building Has 24 Hr Concierge, Gym And Party Room. Steps To Transit, U Of T, Rom And More. (id:50886)
Homelife Landmark Realty Inc.
2028 Othello Avenue
Ottawa, Ontario
Welcome to your peaceful oasis-this charming single-family home offers unmatched privacy with no rear neighbours, creating a tranquil backdrop for everyday living. Inside, you'll find two generously sized bedrooms and a versatile main floor den, ideal for working from home or unwinding with a good book. Step out onto the expansive deck, perfect for summer gatherings and weekend BBQs, complete with a natural gas hookup for effortless outdoor cooking. The spacious backyard features a handy shed for extra storage, and the rear gate provides direct access to Weston Park-perfect for morning strolls or playtime with the kids. Conveniently located within five minutes of Elmvale Acres Mall, grocery stores, and the transit station, this home also sits near numerous schools and the General Hospital, making it ideal for families and professionals alike. Whether you're hosting friends or enjoying quiet evenings under the stars, this home blends comfort, convenience, and serenity in one inviting package. (id:50886)
RE/MAX Hallmark Realty Group
116 Briar Hill Avenue
Toronto, Ontario
Prime Allenby Presents A Breathtaking 2-Storey Custom Home, Perfectly Crafted for Sophisticated Living! Showcasing A Beautifully Designed Layout, The Main Floor Features An Elevated Dining/Living Room Overlooking The Open-Concept Chef's Eat-In Kitchen, Complete With A Large Island, Breakfast Bar, Breakfast Area, And Top-Of-The-Line Appliances. Plus, An Elegantly Appointed Family Room That Includes A Beautiful Electric Fireplace Feature With Custom Built-Ins And Expansive Walkout To Deck And Landscaped Yard. Upstairs, Your Primary Suite Awaits With Exquisite Custom Features, Creating A Retreat-Like Atmosphere With A Homey Feel, A Sumptuous Ensuite, And A Walk-In Closet, Plus Three Additional Sizable Bedrooms With Ensuites And An Upper-Level Laundry Closet. The Lower Level Adds Another Layer Of Living Space With Heated Floors, A Large Entertainers Rec Room With Wet Bar And Walkout, Plus A Second Laundry Room, And Access To The Built-In Garage. Bonus Features Include Epoxy Floors In Garage, Heated Interlocked Driveway, Gas Line For BBQ and Firepit, Control 4 Home Automation System For Built-In Speakers, Thermostat, And Smart Home Controls. Perfectly Located Between Avenue And Yonge, Just Moments Away From LPCI, NTCI, Allenby Junior Public School, Shopping, Trendy Restaurants, Parks, Trails - You Name It, There Is Something For Everyone! This Home Is Something Special And Must Be Seen! (id:50886)
Harvey Kalles Real Estate Ltd.
1105 Cindy Hill Crescent
Ottawa, Ontario
Welcome to 1105 Cindy Hill Crescent, Manotick! This fantastic custom-built family home is perfectly located within walking distance to Manotick's charming shops, restaurants, and cafés, as well as St. Leonard Elementary School and the Rideau River. Enjoy the perfect blend of small-town charm and modern convenience. The main floor features solid oak hardwood floors throughout, a bright living and dining room, and a main floor office! The spacious eat-in kitchen opens to a large family room with vaulted ceilings and a beautiful double-sided stone fireplace, creating a warm and inviting space for family gatherings. Upstairs, the primary bedroom retreat includes a walk-in closet and a beautifully updated 4-piece ensuite. Three additional bedrooms and a full bath complete the second level, ideal for a growing family. The updated lower level offers even more living space with a second office, large recreation room, fresh paint, and new flooring perfect for a playroom, gym, or media area. Step outside to your private backyard oasis featuring a double-tiered stone patio, outdoor lighting, BBQ area, hot tub, and a 20x20 storage shed. The large, serene yard is perfect for entertaining or relaxing after a long day. (id:50886)
Royal LePage Team Realty
644 Rue Du Cartographe Street
Ottawa, Ontario
Welcome to this bright & airy 3 bed/ 3 bath END UNIT in a quiet and family friendly neighborhood: Camelot! The main level features an open concept living area with glistening hardwood floors and modern light fixtures and finishes. The kitchen boasts SS appliances, ample counter/cabinet space, a breakfast bar overlooking the living/ dining room and a patio door access to the Large and private backyard. The second level features 3 bedrooms including a large Primary bedroom with spa-like ensuite. Laundry room and a cozy loft space complete this level. Fully finished lower level boasts a large rec room with a gas fireplace, the perfect place to relax after a long day. Close to Orleans amenities, shops, parks, the LRT station & Petrie Island Beach. Rental application, Credit check, ID and pay stubs required. (id:50886)
Exp Realty

