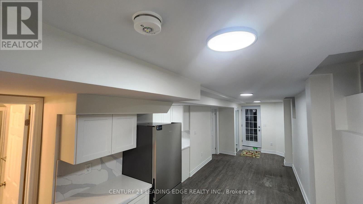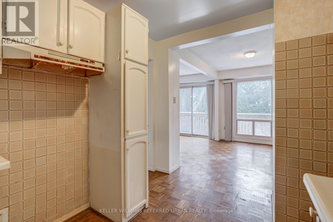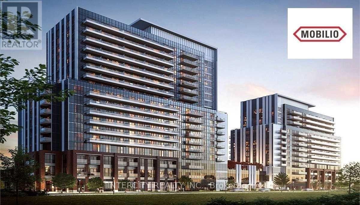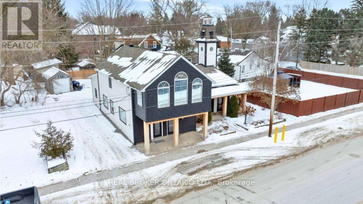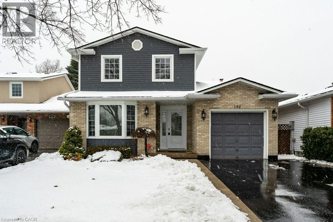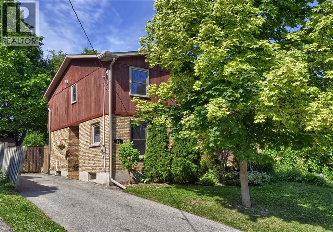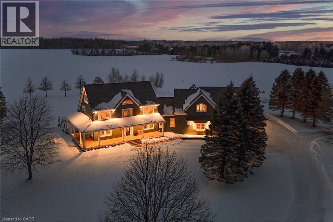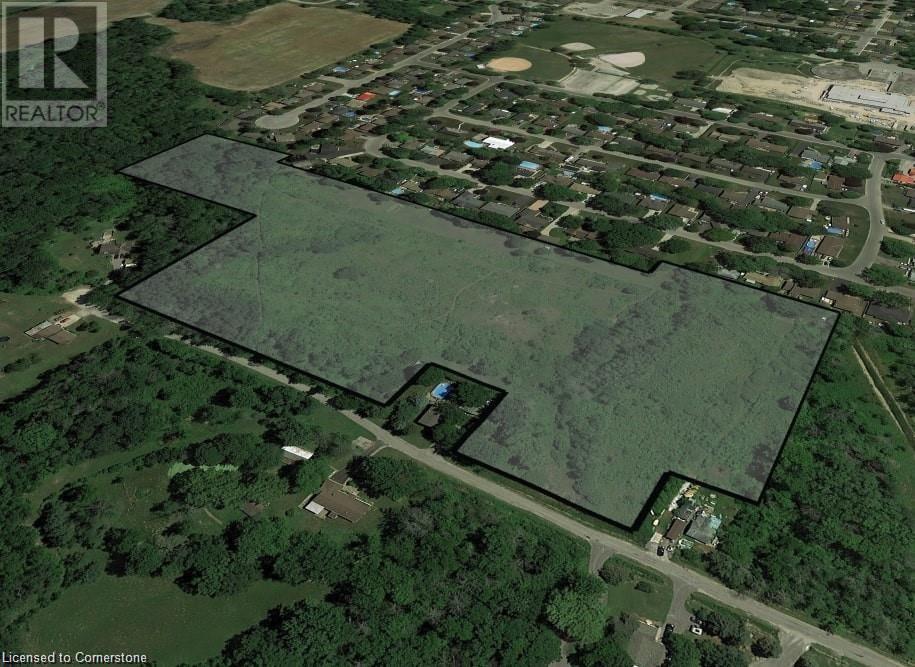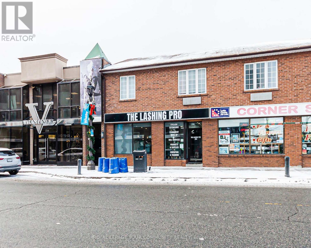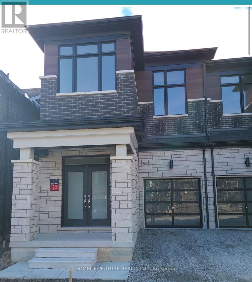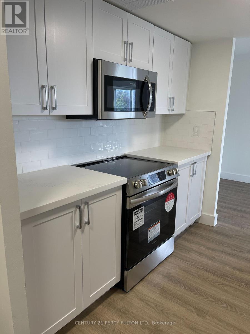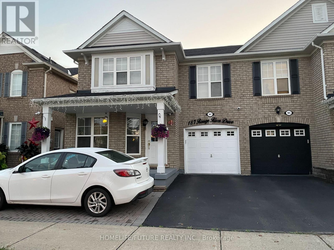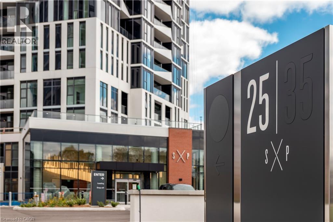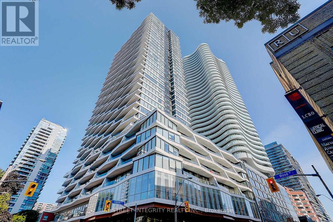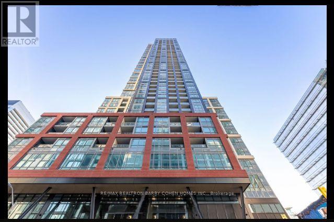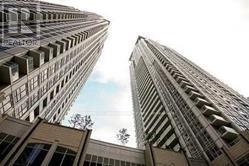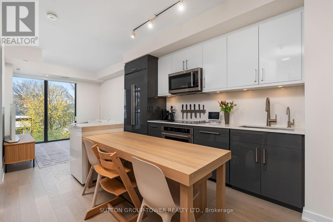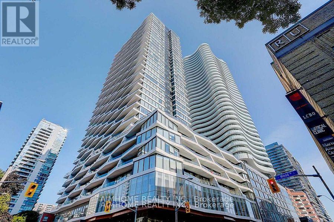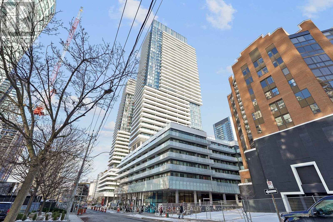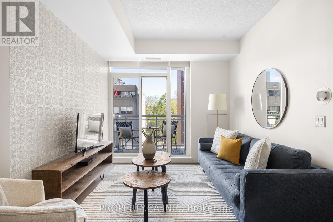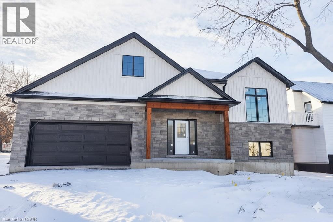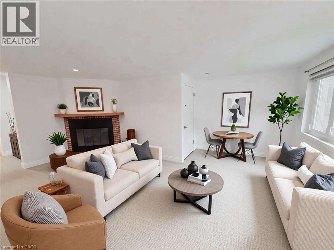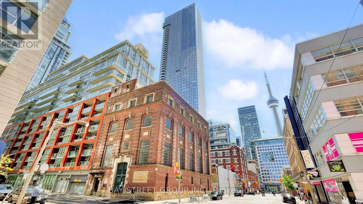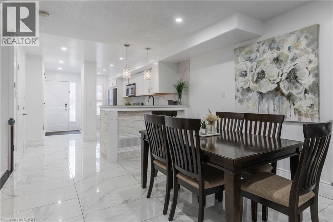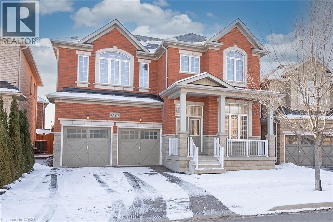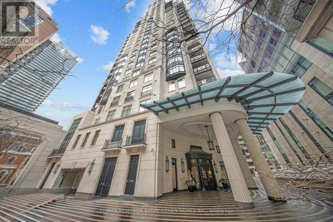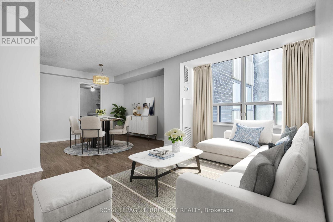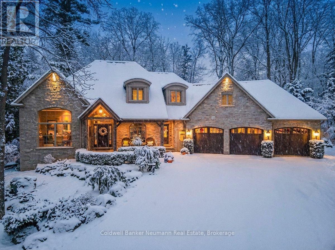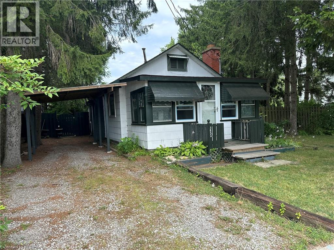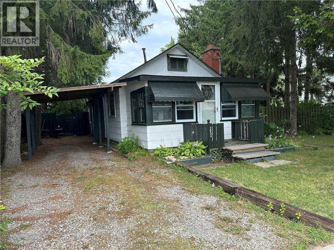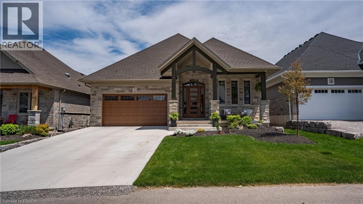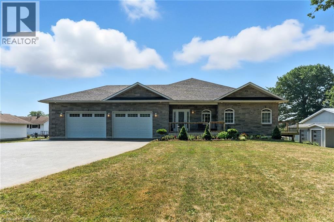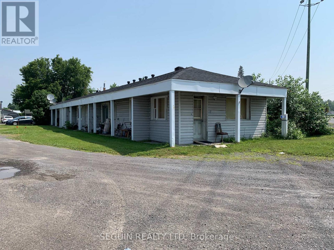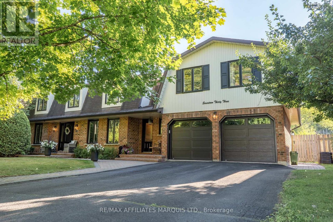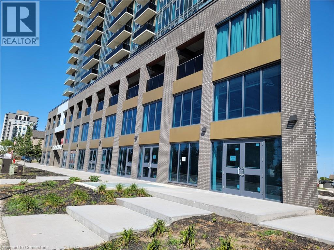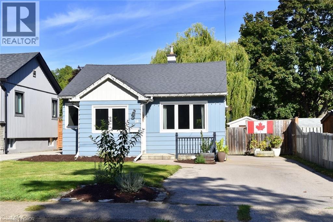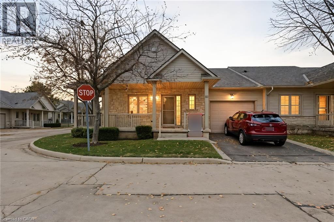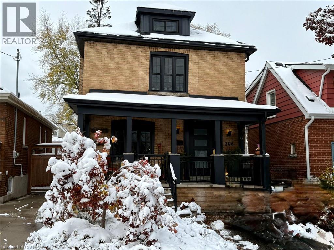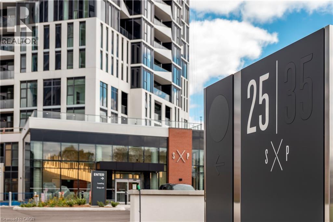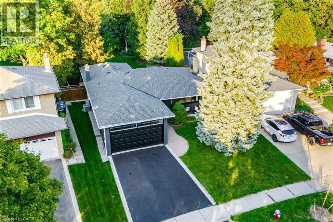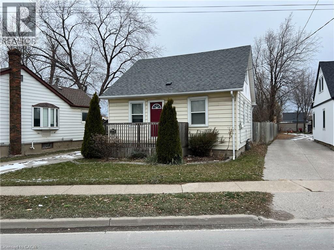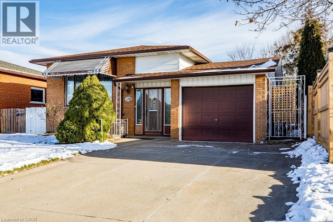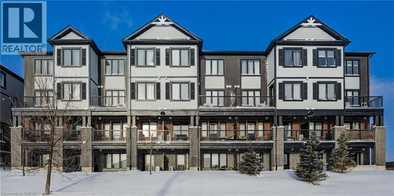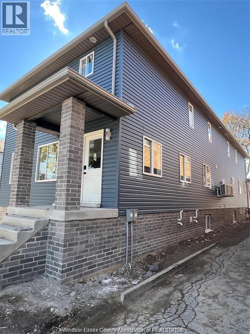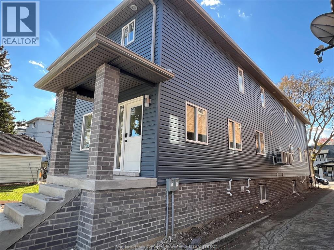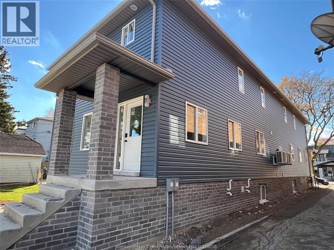Bsmt - 37 Greenview Circle
Vaughan, Ontario
Recently built basement for rent ( 2 Bedroom & 1 Washroom) - Legal Unit Elegant Looks. Washer and dryer inside. 2 Parking available. Ideal for a small family. 200 m to North Maple Regional Park 5 Km to Canada's Wonderland, 4 Km to Cortellucci Vaughan Hospital, 3 Km to Hy 400 , Teston 3 Km to Walmart Distribution Centre 1 Km Maple Go Station (id:50886)
Century 21 Leading Edge Realty Inc.
18 - 653 Village Parkway
Markham, Ontario
Amazing Opportunity in Unionville - Renovators & Value Hunters, This One's for You! Welcome to 18-653 Village Parkway, a rare end-unit townhouse in one of Unionville's most sought-after neighborhoods and top school districts (William Berazy & Unionville High).This spacious multi-level home offers incredible potential, sitting on solid bones with generous square footage, a private backyard, attached garage. For those with vision - and the willingness to do some work - this property is the best value in the complex. Inside, the home has been fully cleared and cleaned, giving you a blank slate to start creating your dream space. This property presents a chance to customize from the ground up and build real equity in a premier Markham location surrounded by parks, trails, and top-tier amenities. Just steps to Unionville Tennis Club, Carlton Park, and minutes to Main Street Unionville, transit, and fantastic shopping. Commuters will love the quick access to Highway 7, 404/DVP, and the Unionville GO corridor. Whether you're a contractor, an investor, of an end user wanting a project, this is one of the best-priced opportunities in Unionville. Bring your tools, your imagination, and transform this end-unit into something exceptional. Being sold as-is, where-is. No warranties or representations from the seller. Buyer to verify all measurements, taxes, and condition of the property (id:50886)
Keller Williams Referred Urban Realty
519 - 38 Honeycrisp Crescent
Vaughan, Ontario
New Mobilio By Menkes East Tower. 2 Bedroom Unit + 2 Full Bath + Parking. 10' Ceilings! Open Concept Kitchen/Living/Dining And Ensuite Laundry. Features Stainless Steel Kitchen App, Engineered Hardwood Flr, Stone Counter Tops. Steps To Vaughan Metropolitan Centre Station(Subway) Connect To Viva, Yrt, And Go Transit. York U, Seneca College York Campus Only 7-Minutes Subway Ride. Close To Fitness Centers, Retail Shops. Nearby Cineplex, Costco, Ikea. (id:50886)
Intercity Realty Inc.
1 Dufferin Street
Innisfil, Ontario
One-of-a-kind mixed property with retail/office space plus two completely separate apartments, each with their own main floor laundry. Located in the heart of quaint Cookstown just 5 minutes from the 400 HWY this property has had many successful businesses over the years. Fully gutted and renovated in 2021 and 2022 all 3 units offer different character to the space. The main commercial unit has huge wide plank wood flooring and a wrap-around covered porch. You enter through garden doors to a glassed in office space with 10-foot ceilings and to your right a ship lapped wall perfect for your businesss logo. Through the Egyptian antique doors to the huge board room with Balinese light fixture (and pot lights) and industrial style tile work. A small kitchenette area and 3-piece bathroom are also in this space as well as a huge storage area with garage door and back door for all of your storage needs. To the north of the storefront, you will find two additional doors. The closest door will take you to a one-bedroom apartment with soaring cathedral ceilings, with sleek modern kitchen and quartz waterfall Cambrian countertops. The bedroom has a massive walk-in closet which could also double as a gym or office space/nursery etc. as well as another closet. The 5-piece bathroom has a huge shower and stand-alone soaker tub with dual bathroom vanity. To the next door you will find an adorable one-bedroom apartment with barn doors, massive shower with floating vanity and main floor laundry. With tons of parking around back, a garage, as well as on the boulevard in front of the property your tenants or commercial visitors will never be at a loss for parking. Endless opportunities for this property. What business will you open up? Vacant building open to any closing date. Both apartments painted 2025. Ac 2024 (id:50886)
Real Broker Ontario Ltd.
188 Napoli Court
Hamilton, Ontario
West Hamilton Mountain home awaits in a family friendly location close to schools and park all located on quiet court! Family sized home finished on all levels with 3 bedrooms, 2.5 baths and true move in condition. Enjoy the main floor family room off the kitchen where the wood fireplace creates the ambiance to enjoy your favourite shows. Great main floor rooms a the formal living and dining space for entertaining. The finished rec room is cozy place for the kids to hang out with friends in any season! The backyard is fully fenced with deck and storage shed. This home has so many updates awaiting a new owner including, Eaves and Siding 2019, driveway 2018, most windows 2023, shingles 2024, rental water heater 2023, Furnace and central air 2015, kitchen 2014 with lighted cabinet and under cabinet lighting, and main bathroom 2018. Close to major amenities including Meadowlands Power Centre, restaurants, and many amenities along Stone Church Road West and Upper Paradise Road. ?Commuters look here where easy access to the Lincoln Alexander Parkway and the Hwy 403! (id:50886)
RE/MAX Escarpment Realty Inc.
16 Hungerford Road
Cambridge, Ontario
Welcome home to 16 Hungerford Road — a beautifully updated, freshly painted, and move-in ready 3-bedroom, 2-bathroom semi-detached home nestled in one of Hespeler’s most desirable neighbourhoods. Bright and welcoming, this 1,156 sq ft home features a private backyard with no rear neighbours, making it the perfect retreat for first-time buyers seeking comfort, convenience, and charm. Inside, you’ll find a carpet-free main and upper level with stylish laminate flooring, complemented by newly installed carpeted stairs for added comfort and safety. The main floor offers a spacious eat-in kitchen and a cozy living room with a sliding door walkout to the private yard, ideal for entertaining or relaxing outdoors. The finished basement provides valuable additional living space with a warm and inviting rec room featuring a rustic barn door, a convenient 3-piece bathroom, and a laundry/storage room. Upstairs, the generous 16' x 10' primary bedroom includes his and hers closets and two large windows that flood the room with natural light. Two more bedrooms and a 4-piece bathroom complete the upper level. Outside, enjoy a large deck perfect for summer gatherings, and a private driveway with parking for three vehicles. This home is ideally located just minutes from downtown Hespeler, the Speed River, scenic trails, parks, restaurants, shopping, the library, rec centre, schools, and offers easy access to the 401 — making it a commuter’s dream. Don’t miss your chance to call this lovely Hespeler home your own — a perfect start for any first-time buyer. (id:50886)
Kindred Homes Realty Inc.
485 Concession 5 Road E
Waterdown, Ontario
Experience the perfect blend of luxury, comfort & country living at 485 Concession Road 5 E. 91.6-acre estate offers rolling farmland, dense woodlands & tranquil spring-fed pond, approximately 4–5 feet deep, ideal for peace, seclusion & entertaining. The property is currently farmed organically, providing a rare opportunity to enjoy a sustainable lifestyle alongside modern luxury. Fully renovated 2.5-storey, 6 bed, 6 bath home w/ attached 2 bed 2 bath guest house was remodelled by Neven Custom Homes in 2022/23, featuring $2M in premium renovations. Highlights include DaVinci composite shake roof, custom windows, new doors, spacious living areas & elegant details throughout. Grand wrap-around veranda & glass-railed deck invite you in. Gourmet kitchen boasts 2 expansive islands, ample storage & luxury appliances w/ separate prep kitchen. Open-concept design leads to dining room, breakfast area & grand great room w/ soaring 20’8” ceilings, stone fireplace & sliding doors to large deck, perfect for sunsets or hosting. Main floor also includes powder room, laundry, mudroom, 3pc bath & 4 car garage. Primary suite features timber frame accents & luxurious 5pc ensuite, while 2 additional bedrooms share a beautifully designed 4pc bath. Half-storey above offers bonus room, ideal for a studio or bedroom, along w/ a den. Lower level is perfect for extended family, w/ recroom, full kitchen, bedroom, bath & walkout to backyard. Guest house includes spacious kitchen, high-end appliances, separate laundry, walkout deck & open living/dining areas w/ panoramic views. Main-floor bedroom w/ walk-in closet & Jack-&-Jill ensuite adds comfort & privacy. Additional features include: Large Quonset hut (2010), over 800 evergreen trees, forested area, 2 septic systems & 2 geothermal systems. Located near amenities, property offers rare opportunity for luxurious lifestyle w/ endless possibilities. LUXURY CERTIFIED. (id:50886)
RE/MAX Escarpment Realty Inc.
0 George Street
Dunnville, Ontario
Rare Offering! This 10.9 Net developable acre parcel of land is located within the Urban Boundary in Dunnville. This site is located on the West side of Dunnville and is the last large parcel available within the Urban Boundary ready to develop. Strategically located, this site lies 45 minutes from Hamilton and 45 minutes to Niagara Falls. Marketing package available upon request. (id:50886)
Royal LePage State Realty Inc.
Right At Home Realty
204 Brock Street S
Whitby, Ontario
Discover An Exceptional Opportunity To Establish Your Business In The Heart Of Downtown Whitby. This Versatile 1,275 Sq Ft Main-Floor Retail Space Offers Outstanding Visibility, Strong Pedestrian Traffic, And A Vibrant Surrounding Mix Of Shops, Restaurants, And Services. The Unit Also Includes An Additional 400 Sq Ft Of Basement Space, Perfect For Storage, Prep Area, Or Supplementary Workspace. With Many Uses Permitted, This Location Is Ideal For Retail, Boutique Services, Wellness, Professional Office, And More. Don't Miss The Chance To Secure A Standout Location In One Of Durham Region's Most Active Downtown Cores. Perfect For Both New Ventures And Established Brands Looking To Grow. (id:50886)
Royal LePage Your Community Realty
2980 Seagrass Street
Pickering, Ontario
New Semi-Detached 2-Storey Home Features 4 Bedrooms, 3 Bathrooms. Featuring; Open Concept & Ultra Practical Layout Kitchen With Centre Island & Breakfast/Dining Area. Modern Kitchen With Stainless Steel Appliances, Quartz Counter On Kitchen. 9' Ceiling On Main Floor. Hardwood Floor Throughout The Home. All New Appliances And Zebra Blinds. Conveniently Located Near Highway 407, Highway 401, The Go Station, Shopping Centers, Schools, Parks, Hiking Trails, And Various Other Amenities. (id:50886)
RE/MAX Community Realty Inc.
Homelife/future Realty Inc.
201 - 19 Regency Crescent
Whitby, Ontario
Live in a fully renovated luxury suite! 3 bedroom unit with stainless appliances and stone countertops in the heart of Whitby. Building is a small 4 story property located close to the many amenities that Whitby has to offer! (id:50886)
Century 21 Percy Fulton Ltd.
Bsmt - 187 Rouge River Drive
Toronto, Ontario
One Bedroom Basement Apartment with One parking, separate entrance, in High-Demand Rouge Area! Located in a sought-after Rouge community - close to schools, parks, shopping centers, and more! Prime Location: Steps to TTC, minutes to U of T Scarborough, Centennial College, and Hwy 401. Separate laundry. Tenant Pays 25% Of All Utilities (Heat, Water & Hydro). (id:50886)
Homelife/future Realty Inc.
25 Wellington Street S Unit# 2612
Kitchener, Ontario
Welcome to DUO Tower C at Station Park! Stylish 2 Bed, 2 Bath Corner Suite complete with upgrades, parking and locker. 769 sf interior + private balcony. Open living/dining with modern kitchen featuring quartz counters, stainless steel appliances, and window coverings. Primary bedroom with extra large naturally lit ensuite. In-suite laundry. Station Park amenities include: peloton studio, bowling, aqua spa & hot tub, fitness, SkyDeck outdoor gym, yoga deck, sauna &much more. Steps to shopping, restaurants, transit, Google & Innovation District. Make your move! (id:50886)
Condo Culture Inc. - Brokerage 2
3206 - 85 Wood Street
Toronto, Ontario
Experience elevated city living in this spacious and bright corner unit at the highly sought-after Axis Condos (85 Wood St). Located on the 32nd floor, this 670 sq. ft. suite offers breathtaking, unobstructed views of the Toronto skyline and the CN Tower. The interior features high-end finishes with integrated appliances and a modern aesthetic. The thoughtful "split bedroom" floor plan maximizes space and provides excellent privacy, making it ideal for roommates, students, or a home office setup. Step out onto the large open balcony to enjoy fresh air and panoramic city vistas. Residents enjoy access to 6,500 sq. ft. of world-class amenities, including a state-of-the-art Fitness Centre to keep you healthy and active. This location offers a perfect Walk Score, situated just steps from Toronto Metropolitan University (formerly Ryerson), U of T, College Subway Station, and the flagship Loblaws at Maple Leaf Gardens.Perfect for students and young professionals seeking convenience and luxury in the heart of the city. (id:50886)
Bay Street Integrity Realty Inc.
2109 - 108 Peter Street
Toronto, Ontario
Stunning South Exposure with Open, Functional Floor Plan. Enjoy an unobstructed south view and an open balcony that extends your living space outdoors. Located at the prestigious Peter &Adelaide intersection, this suite boasts a perfect 100/100 Walk & Transit Score, placing subways, streetcars, groceries, shopping, theatres, parks, the waterfront, entertainment, and Toronto's best restaurants just steps away. The building offers unheard-of, state-of-the-artamenities, including a rooftop pool with cabanas & lounge deck, co-working and recreational spaces, hi-tech communal work areas, outdoor lounge, outdoor fitness studio, yoga studio, fullyequipped fitness centre, infra-red sauna and treatment rooms, party lounge, private dining room, kids' arts & crafts zone, and more. Currently with a hotel-style ambiance, this location sits in the heart of the Entertainment & Financial Districts, with King & Queen West right at your doorstep. (id:50886)
RE/MAX Realtron Barry Cohen Homes Inc.
3203 - 761 Bay Street
Toronto, Ontario
College Park 2. Luxury 1 Bedroom+ Den, 2 Full Washroom Large Unit, High Floor, 9Ft.Ceiling, 758 Sf, Panoramic South East View, Great Open Concept And Bright Layout! Floor To Ceiling Windows, Engineered Hardwood, Walking Distance To All Amenities, Including Underground Access To Subway, Restaurants, Shops, Hospitals, Sick Kids, Ymca, Ryerson, Ut, Eaton Centre And Financial District. (id:50886)
Century 21 Atria Realty Inc.
507 - 840 St. Clair Avenue W
Toronto, Ontario
Bright Fifth-Floor Suite At The Luxury Eight Forty On St. Clair West- A Highly Sought-After Boutique Condominium In The Heart Of Hillcrest Village/Wychwood. This Pristine 2-Bedroom + Den, 2-Full-Bathroom (Shower And Bathtub) Residence Offers An Abundance Of Natural Light Through Floor-To-Ceiling Windows, A Thoughtful Split-Bedroom Layout, And A Private Balcony With Peaceful Treetop Views.The Modern Kitchen Is Equipped With Full-Size Appliances, Including A Jennair Fridge And Kitchenaid Appliances. Enjoy The Added Luxury Of Custom Closet Organizers, A Custom Kitchen Pantry, High-Speed Internet, An In-Suite Under-Sink Reverse Osmosis Water Filtration System, And One Underground Parking Space Plus Locker. Tasteful Blinds Included On Every Window.Eight Forty Is An Intimate Boutique Building Known For Its Quiet, Community Atmosphere And Impressive Amenities Including A Fitness Centre, Party/Meeting Room, Outdoor Courtyard With BBQ, Visitor Parking, And Secure Parcel Room.Live Steps From The Very Best Of St. Clair West: Nodo, The Rushton, Onda, Emma's Country Kitchen, Krave, Mabel's, Bar Ape, And The Saturday The Stop Farmers' Market At Wychwood Barns. Cedarvale Ravine, Hillcrest Park, The Stockyards, And The 512 Streetcar (Direct To St. Clair West Subway) Are Literally At Your Door. 94 Walk Score, 85 Transit Score. (id:50886)
Sutton Group-Tower Realty Ltd.
3007 - 85 Wood Street
Toronto, Ontario
Newer 1+1 Den Condo Located At Church/ Carlton. Bright North Facing Unit With Practical Layout. Unobstructed N/W View. Den With Sliding Door Can Be Used As 2nd Bedroom. Modern Kitchen With Integrated Appliances, Close To Everything, Steps Loblaws, 3 Mins Walk To College Subway, Steps To Ryerson U, U Of T, Theatres, Park, Hospital, Dundas Sq.& Eaton Centre Well Equipped Amenities: 24/7 Concierge, 6,500 Sf Fitness Ct, Huge Outdoor Patio. (id:50886)
Aimhome Realty Inc.
1512 - 161 Roehampton Avenue
Toronto, Ontario
Stylish 1 bedroom + Den suite Perfectly situated in the vibrant Yonge & Eglinton neighbourhood. Floor-to-ceiling windows with city views. Open concept layout featuring laminate flooring throughout. Modern kitchen w/ quartz countertops and integrated appliances. Versatile den ideal for a home office. Living room w/ walkout to balcony. Building amenities include: fitness center, infinity pool, hot tub, social room, party room, concierge, BBQ area, and billiard room. steps from the Eglinton subway station & the upcoming Crosstown LRT. Top-rated schools close by, shops, restaurants, cafes, and parks. (id:50886)
Keller Williams Portfolio Realty
404 - 68 Merton Street
Toronto, Ontario
Welcome to 68 Merton. Nestled in the heart of Mount Pleasant West, this boutique 13-storey condominium seamlessly blends urban convenience with residential charm. Perfectly positioned between the vibrant energy of Yonge & Eglinton and the refined elegance of Yonge & St. Clair, commuting is effortless with Davisville subway station just steps away. This thoughtfully designed suite offers 917 sq. ft. of functional living space, featuring two spacious bedrooms, two full bathrooms, and generous storage throughout. The bright, south-facing exposure fills the home with natural light and extends to a sunny balcony, complete with a gas line and BBQ for outdoor entertaining. Parking and locker are included. Residents enjoy access to an impressive selection of five-star amenities: a 24-hour concierge, party and meeting rooms, guest suites, fitness centre, theatre, games room, boardroom, and more. Whether you're working from home, hosting friends, or enjoying a cozy movie night, this home has it all. Just moments from shops, cafes, restaurants, parks, the Beltline Trail, and the Davisville Medical Dental Centre, 68 Merton puts you right at the centre of it all. (id:50886)
Property.ca Inc.
4178 Fly Road
Campden, Ontario
Another quality-built home by Everlast Homes in the heart of Campden! This is a rare opportunity to secure a custom-built home at an affordable price—with no need for costly upgrades. Central air conditioning, an owned water heater, quartz kitchen countertops, timber frame entrance and a roughed-in basement bathroom are all included in the purchase price. Looking for extra income or space for extended family? An optional finished Secondary Residential Unit with its own private entrance can be added in the basement for just $89,900. Perfect for rental income or for two buyers purchasing together. Early Spring 2026 occupancy available! (id:50886)
Royal LePage NRC Realty Inc.
1949 Old Mill Road
Kitchener, Ontario
In a quiet, residential pocket of Kitchener, this fully updated 3-bed, 2-full-bath home offers a turnkey leasing opportunity with modern upgrades throughout. The main and upper levels feature brand-new renovated flooring, and a newly built full bathroom upstairs, providing the convenience of a complete bath on each level. Set on a premium corner lot backing onto a tree-lined ravine and river, the home delivers unmatched privacy, peaceful surroundings, and scenic views year-round. The bright living space includes a cozy fireplace, while the refreshed kitchen and functional layout make the home both stylish and practical. The expansive, grassed backyard is perfect for outdoor enjoyment, gatherings, or relaxing by nature, with nearby wooded trails just steps from your door — offering the ideal balance of tranquility and urban convenience. Located minutes from top-tier amenities, schools, parks, and major transit routes, this home is also close to higher education, including Conestoga College, making it ideal for students, professionals, or families. Enjoy seamless access to campus, shopping, and everyday essentials while living near one of the city’s most desired natural settings. A rare leasing opportunity with modern comfort and exceptional location backing onto nature. Don't miss out on this updated home. Some images are virtually staged. (id:50886)
RE/MAX Real Estate Centre Inc.
4 Broddy Avenue
Brantford, Ontario
Brand new Losani built detached home in booming Brant West. Enjoy living in this fresh and clean vibrant subdivision, giving you the perfect place to raise a family. This elegant, two storey, detached home features a open concept main level design that is drenched in natural light and ideal for entertaining. Gourmet kitchen boasts quartz countertops, undermount sink and walk out patio doors from dinette. Also enjoy upgraded baseboards, doors and hardware. Living space is blanketed in rich hardwood floors and spacious. Open staircase leads to four well proportioned bedrooms and two bathrooms. Primary bedroom enjoys its own ensuite and walk in closet. Wide open basement level has potential with upgraded ceiling height and upgraded basement windows. Double garage with inside entry and two car driveway parking. This is the home you have been waiting for, don't wait, book a private tour today! (id:50886)
RE/MAX Escarpment Realty Inc.
Uph01 - 21 Nelson Street
Toronto, Ontario
Stunning south-facing 2-storey upper penthouse with dramatic floor-to-ceiling windows flooding the space with natural light. Features an oversized 240 sq ft terrace with BBQ-perfect for entertaining. The main level offers an open-concept layout with hardwood floors and a combined kitchen/living area. The second-floor primary suite includes a dedicated office area, a walk-in closet, and a spa-inspired ensuite. Comes with Tandem 2-car parking and Automatic Blinds, All just steps to the subway and Toronto's Financial & Entertainment Districts. (id:50886)
Bay Street Group Inc.
2774 King Street E Unit# 17
Hamilton, Ontario
WOW factor! One of a kind - the only unit with a covered rear deck featuring skylights! Elegantly updated with modern finishes and thoughtful touches. Quiet, compact and dog-friendly Bayberry Village - this unit is located on the interior (not street side). 3 Beds, 2.5 Baths. Offers nearly 2,000 sf finished space! Open Concept Layout! Foyer built-ins great for storage and extra pantry space. Separate dining room or one large living room. Updated kitchen boasts lots of counter and cupboard space including bar counter optimal for seating with pendant lighting & stone accents. Stainless appliances. Gas stove & new microwave/range hood. Electric Fireplace in LR/DR. Garden Doors to private deck. BBQ's allowed. Inside entry to Garage. Powder Room conveniently located between main & lower levels. Finished Rec Room or possible 4th Bedroom. Laundry, Utility with plenty of storage plus under stair storage. Rough-In for 4th bathroom. New porcelain tiles on main. Berber in bedroom level. Oversized primary retreat with cathedral ceiling, 3pc ensuite updated with new vanity and large glass shower plus spacious walk-in closet. 2 secondary bedrooms with large closets and windows. Updated 4pc main bath. New light fixtures. Main hallway kick sweep. Extra storage on landing. Condo replaced Windows 2016/2017, Roof & Garage Door 2025. Many California Shutters. Fees $438/month includes Building Insurance, Common Area Maintenance, Parking, Water, Grass Cutting, Snow Removal & Salting of main road, Windows, Doors & Roof. Ample Visitor Parking. Conveniently located minutes to the Redhill & nearby public transit, schools, parks and all amenities. (id:50886)
RE/MAX Real Estate Centre Inc.
3124 Velebit Park Boulevard
Burlington, Ontario
Lease this home offering exceptional space, upgraded finishes, and a fantastic family layout. The exterior features a two-car driveway, and a welcoming covered front porch. Inside, 10-foot ceilings, hardwood flooring, pot lights, and California shutters create a warm and elegant feel throughout the main level. The spacious dining room is ideal for entertaining, while the den provides a perfect home office or study space. The large eat-in kitchen offers stainless steel appliances, abundant cabinetry, laminate countertops, an island, and pot lights, with direct access to the fully fenced backyard. The family room is bright and inviting with hardwood floors, gas fireplace, pot lights, and ceiling speakers. A convenient laundry room and access to the two car garage completes the main floor. Upstairs, the carpeted upper-level features four generous bedrooms and three full bathrooms.. The primary suite includes a large walk-in closet, a 6-piece ensuite with double vanity, glass shower, soaker tub, and bidet. Bedrooms two and three share a spacious Jack-and-Jill bath with a double vanity and separate water closet. The fourth bedroom offers its own private 3-piece ensuite. This exceptional home combines comfort, function, and style in a highly desirable location. AAA+ tenants only. (id:50886)
Royal LePage Burloak Real Estate Services
1a - 1 St Thomas Street
Toronto, Ontario
Iconic Building In The Heart Of The Yorkville. Architectural Brilliance Crafted By The Award-Winning Robert Stern. This Rare Maisonette Suite, Thoughtfully Appointed By The Celebrated Brian Gluckstein, Seamlessly Blends The Charm And Privacy Of A Detached Home With The Convenience Of Luxury Yorkville Condominium Living. Gated Street-Level Access And An Expansive Two-Level Layout. Redefined Sophistication. Spanning An Impressive 3,800 Square Feet, This Suite Offers Two Bedrooms, Three Bathrooms, And An Array Of Timeless Design Features. The Grand-Scale Living Spaces Are Flooded With Natural Light, Showcasing A Harmonious Blend Of Elegance And Comfort. Every Corner Of This Home Exudes Meticulous Attention To Detail, From The Classic Architectural Elements To The Carefully Curated Finishes. At The Heart Of The Home, The Custom Downsview Kitchen Stands As A Chefs Dream. Outfitted With Premium Miele And Sub-Zero Appliances, This Kitchen Also Boasts A Spacious Walk-In Pantry, Ensuring Ample Storage And Functionality For Culinary Enthusiasts. The Primary Suite Is Nothing Short Of Magnificent, Offering A Serene Retreat With A Spacious Open Layout, An Oversized Walk-In Closet, And A Spa-Like Ensuite Complete With Heated Floors. Each Room Has Been Thoughtfully Designed To Maximize Comfort, Style, And Practicality. This Unparalleled Residence Provides An Exceptional Opportunity To Experience Sophisticated Urban Living In One Of Torontos Most Desirable Neighborhoods. (id:50886)
RE/MAX Realtron Barry Cohen Homes Inc.
1209 - 5 Old Sheppard Avenue
Toronto, Ontario
This Freshly painted ,Thoughtfully Designed 1 Bedroom + Den Condo Offers A Versatile Space, Perfect For Living, Working, and Entertaining. The Open-Concept Layout , Creating The Ideal Backdrop For Unwinding After a Busy Day. The Spacious Den Can Easily Serve as a Second Bedroom or a Bright, Functional Home Office. Located Just Moments From Fairview Mall, and with Immediate Access to Both Highway 401 and Highway 404, This Home Provides Unbeatable Convenience For Commuters and Easy Access to Premier Shopping, Dining, and Entertainment. Residents of This Building Enjoy an Impressive Range of Amenities, Including a Fitness Center, a Luxurious Indoor Pool, Relaxing Sauna, and a Spacious Party Room. Sports Enthusiasts Will Appreciate the Basketball Court, Tennis Courts, and Squash Court, Ensuring There's Always Something to Keep Active and Entertained. (id:50886)
Royal LePage Terrequity Realty
198 Pasmore Street
Guelph/eramosa, Ontario
Set against the limestone escarpment on a private 1.1-acre lot at the end of a quiet road in Rockwood, this extraordinary retreat is surrounded by conservation land, offering complete privacy and a deep connection to nature. What began as untouched forest became an architectural masterpiece - the result of over three years of meticulous planning, permitting, and passion. Eighteen feet of rock were carved away to shape the foundation. A centuries-old log cabin from Ariss was carefully deconstructed and reassembled on-site, bridging history with modern innovation. Even the entrance was designed to impress - complete with its own handcrafted bridge leading to the home's grand arrival. Inside, the craftsmanship speaks for itself. Soaring cathedral ceilings, oversized windows, and panoramic forest views create an atmosphere that's both inspiring and serene. The main living area opens onto a European-style stone courtyard, while the primary suite feels like a private spa, complete with a luxurious ensuite and its own tranquil waterfall outlook. Upstairs, two additional bedrooms and a full bath offer comfort and flexibility for family or guests. The walk-out basement opens to a stunning flagstone patio complete with a hot tub - an ideal spot to unwind in total tranquility. Inside, enjoy the well-appointed entertainment level featuring a custom bar and private wine cellar, a pool table area perfect for friendly competition, a theatre room to catch the big game, a dedicated gym space for workouts, a full bathroom, and more. And then there's the historic 550 sq. ft. log cabin - beautifully restored and ready to serve as a guest house, creative studio, or personal sanctuary. Outfitted with a wet bar, gas fireplace, full bathroom, and ample storage, it's a destination all its own. A triple-car garage with lift provides ample room for vehicles, hobbies, and adventure gear, blending practicality with luxury. Schedule a private showing today to experience 198 Pasmore. (id:50886)
Coldwell Banker Neumann Real Estate
3852 Roxborough Avenue
Crystal Beach, Ontario
UNIQUE OPPORTUNITY...This 3 season cottage or year round bungalow is perfect for investors, downsizers, young families or first time buyers. This property situated in the beautiful Town of Crystal Beach in a an established neighborhood offers a one bedroom , one bathroom home located on a 60 x 90 ft. oversized lot surrounded by majestic trees & colorful floral gardens. It is a leisurely stroll to the white sandy beaches and the crystal clear waters of Bay Beach. This home offers the convenience of one floor living with Luxury Vinyl Tile flooring throughout with an eat-in kitchen, a primary bedroom with sliding glass doors leading to a good sized deck (perfect spot to enjoy your morning coffee), a living room with a wood burning insert, a sunroom which could also serve as a second bedroom ,guest room, a home gym or an activities, hobby or sitting room and a convenient utility room. Venture outside where you will find a beautiful oversized fenced lot, a garden shed and a single vehicle car port. You will love the nearby amenities offered . The numerous activities available at the Crystal-Ridge Comm. Ctr., the miles and miles of walking and bike path nature trails, a park with sport courts, splash pads, pavilion , dog park and sports fields. A short walk will take you to a revitalized downtown Crystal Beach as well as the charming uniqueness of some wonderful restaurants and Shoppes of Old Ridgeway. If the lure and excitement of larger centers appeals you are only a 15 minute drive to the scenic and majestic beauty of Niagara Falls with its unique and interesting attractions . While a 20 minute drive will lead you to the Peace Bridge crossing to the U.S.of A, in Fort Erie. HOME HAS BEEN RECENTLY LEASED. JAN.1-DEC 31, 2026 . IS TRANSFERABLE TO NEW OWNER RECENT IMPROVEMENT..JULY 2025..NEW SHINGLES Don't miss out on this unique opportunity.. Check it out. (id:50886)
Peak Realty Ltd.
3852 Roxborough Avenue
Crystal Beach, Ontario
ATTENTION .. anyone looking for a lease opportunity in Amazing Crystal beach. with the arrival the winter now is the perfect time to consider a home in Crystal Beach. This year round bungalow is perfect for investors, downsizers, single ,a young couple. This home situated in beautiful Crystal Beach in a an established neighborhood offers a one bedroom , one bathroom home located on a 60 x 90 ft. oversized lot surrounded by majestic trees & colorful floral gardens. It is a leisurely stroll to the white sandy beaches & the crystal clear waters of Crystal Beach. Enjoy the convenience of one floor living with Luxury Vinyl Tile flooring throughout, an eat-in kitchen, a primary bedroom with sliding glass doors leading to a good sized deck (ideal spot to enjoy your morning coffee), a living room with a wood burning insert, a sunroom which could also serve as a second bedroom ,guest room, a home gym or an activities, hobby or sitting room and a convenient utility room. Includes a fridge. stove and a hook-up for a stackable washer and dryer. Venture outside where you will find a beautiful oversized fenced lot, a garden shed and a single vehicle car port. You will love the nearby amenities offered . The numerous activities available at the Crystal-Ridge Comm. Ctr., the miles of walking & bike path nature trails, a park with sport courts, splash pads, pavilion , dog park and sports fields. A short walk will take you to a revitalized downtown Crystal Beach as well as the charming uniqueness of some wonderful restaurants and Shoppes of Old Ridgeway. If the lure and excitement of larger centers appeals you are only a 15 minute drive to the scenic and majestic beauty of Niagara Falls with its unique and interesting attractions . While a 20 minute drive will lead you to the Peace Bridge crossing to the U.S.A, in Fort Erie. Don't miss out on this unique opportunity.. Check it out. (id:50886)
Peak Realty Ltd.
52 Beechnut Lane
Port Dover, Ontario
Welcome to 52 Beechnut Lane situated in the exclusive community of The Flats at Black Creek. This stunning bungalow offers an exceptional blend of luxury, comfort, & natural beauty. Surrounded by 14 acres of private parkland, residents enjoy access to scenic hiking trails & over 2,000 feet of private waterfront — complete with boat slips, kayak launch, & a fishing platform reserved exclusively for homeowners. Offering 2,971 sqft of total living space, this home has 2+2 bedrooms, 3 full bathrooms, and double attached garage. As you approach the home, you’ll be welcomed by a landscaped yard & charming covered front porch. Inside you'll find modern, high-end finishes, from the hardwood flooring to the crown moulding flowing throughout the main floor. The spacious front bedroom can easily serve as a home office, and has direct access to the main 3-piece bath. Continue to the heart of the home, where the living, dining, & kitchen areas are bathed in natural light and flow together. The kitchen is a chef’s dream, w/ample cabinetry, quartz countertops, centre island, and walk-in pantry. The dining area overlooks the beautiful backyard, offering the perfect backdrop for everyday meals or special gatherings. Anchoring the living room is a striking gas fireplace, framed by a coffered ceiling. Just steps away, the primary bedroom features a luxurious 5-piece ensuite & a generously sized walk-in closet for all your storage needs. Head down to the fully finished lower level, where you'll find 2 additional spacious bedrooms, a full bathroom, and a large rec room complete with a gas fireplace. Step into the backyard oasis, where a spacious covered porch awaits—complete with a cozy gas fireplace. Whether you're exploring the surrounding trails, launching your kayak at the private dock, or simply relaxing in the comfort of your beautifully crafted home, this home offers a rare lifestyle opportunity in a truly special setting. (id:50886)
Revel Realty Inc
1026 Front Road
St. Williams, Ontario
If you’ve been searching for that perfect blend of small-town charm, room to breathe, and the ultimate space to create and tinker, welcome home. This beautifully crafted stone & brick bungalow(built in 2017) sits on 1.46acres in the lakeside village of St.Williams, just minutes from Lake Erie beaches, wineries, marinas, & trails that make every day feel like a getaway. Step inside and you’re greeted by airy 9ft ceilings, sun-filled windows, & an inviting layout designed for both everyday living & effortless entertaining. The maple kitchen is a true standout: spacious island, a massive walk in pantry, & patio doors opening to the wrap around deck that sets the scene for sunrise coffees & peaceful evenings outdoors. The primary suite feels like a private sanctuary, featuring a walk in closet, spa style ensuite with Jacuzzi tub & glass shower. The 2nd main floor bedroom also includes a private ensuite, offering a welcoming space for guests. Downstairs, the fully finished lower level opens up endless possibilities. Bright and spacious, it features a large family room, an additional bedroom, full bath, generous storage, & a convenient walk up to the oversized attached garage, making it an excellent option for multi generational living. And then there’s the showstopper: a 32’x36’ triple-bay workshop with hydro, featuring 3 roll-up storage bays, ideal for the hobbyist, collector, or anyone who simply needs space to dream big. Outside, the property is made for fun and relaxation. An above-ground pool, hot tub, interlock patio, & wide-open yard mean summers filled with gatherings & great memories. With thoughtful extras like a full-home Generac generator, new sump pumps, lights in every closet, front den & beautiful hickory hardwood floors throughout, this home is truly ready for its next chapter. A place where family gathers. Where projects come to life. And where every season brings something to look forward to. Come see why this one is worth falling for all over again. (id:50886)
RE/MAX Twin City Realty Inc.
Coldwell Banker Momentum Realty Brokerage (Port Rowan)
1000 County Rd 17 Road
Champlain, Ontario
PRICE TO SELL! BUNGALOW 5 PLEX FULLY RENTED, located on County Road 17 in L'Orignal, high visibility location, WITH MUNICIPAL WATER & SEWER SERVICES, NATURAL GAS HEATING. Consist of 2 units of 2 bedrooms and 3 units of 1 bedroom. Apt. #1: rented at $673.71/month, heat & hydro included; Apt. #2: rented at $595.11/month, heat & hydro included; Apt #3: rented at $1,220.10/month, heat & hydro included; Apt #4: rented at $1,041.30/month, heat & hydro included; Apt. #5: rented at $805.93/month, heat & hydro included. Recent upgrades: Asphalt shingle roof (2022), natural gas furnace, gas hot water tank. Plenty of parking space at least 2 spaces directly in front of each unit. Annual gross income of $52,034.04 as of January 1, 2026; Expenses $15,785.55; Total Net Income $36,248.49. (id:50886)
Seguin Realty Ltd
1733 Blakely Drive
Cornwall, Ontario
Executive 3,240 sq ft home offering timeless elegance, modern updates, and incredible space for family living. From the moment you step inside, the grand foyer and sweeping staircase make a striking impression, setting the stage for the high-end style carried throughout the home. The bright gourmet kitchen is the heart of the home, showcasing granite countertops, a coffee bar, a sprawling island, and gorgeous designer lighting. It flows seamlessly into the family room with its cozy gas fireplace, while the formal dining room provides the perfect space for entertaining. A main floor office offers convenience for working from home, while the custom laundry area with built-ins, dual staircases, and stylish powder room complete this level. Upstairs, discover a spectacular family room with vaulted ceilings, a gas fireplace, and custom built-in entertainment wall. Two generously sized childrens bedrooms are paired with an updated 4-piece bath and additional 2-piece bath. The primary suite is a true retreat with a walk-in closet, a serene sitting area overlooking the foyer, and a spa-inspired ensuite with modern finishes. The fully finished basement was started from a blank canvas and designed with care, offering two oversized bedrooms, a spacious recreation room, and abundant storage. Outside, the backyard is a private oasis and a gardeners dream, complete with lush perennial gardens and a stone patio perfect for both relaxation and entertaining. A two-car garage adds practicality to this stunning property. Located in a highly sought-after neighborhood, this home combines executive luxury with everyday comfort. With its multiple lounging areas, elegant design, and outdoor sanctuary, its a property that truly checks all the boxes. Walking distance to some of Cornwalls best schools! (id:50886)
RE/MAX Affiliates Marquis Ltd.
1442 Highland Road W Unit# B
Kitchener, Ontario
New Retail Plaza- Prime End Unit with High Visibility. Take advantage of this exceptional opportunity at Expressway and Highway 401. The site offers excellent accessibility for both customers and staff. Enjoy ample on-site parking. Possession is immediate. Washrooms rough-ins completed. Units can be divided into 608 SF up to 3,706 SF. Permitted Uses: Artisan's Establishment, Community Facility, Convenience Retail, Day Care Facility, Financial Establishment, Health Clinic, Home Occupation, Office, Personal Services, Studio. (id:50886)
Coldwell Banker Peter Benninger Realty
26 Spencer Avenue
Dundas, Ontario
Fully renovated and move-in ready, this detached Dundas home combines modern design with everyday comfort. The stylish kitchen features stainless steel appliances, butcher block countertops, a light backsplash, under-cabinet lighting, and a double sink. Throughout the home, tasteful grey tiles and neutral tones create a fresh, cohesive look. Recent updates include a modernized bathroom, new windows and flooring, spray foam insulation, upgraded electrical and plumbing, new drywall, and fresh paint inside and out. Enjoy the concrete patio, landscaped yard, private backyard with two storage sheds, and a driveway with parking for three vehicles. Nearby Dundas Driving Park provides green space with playgrounds, trails, picnic areas, and sports facilities. Ideally located close to McMaster University, Westdale Village, downtown Hamilton, and a short 7-minute walk to downtown Dundas, with easy access to Waterdown, the Meadowlands in Ancaster, and Mapleview Mall in Burlington. View the virtual tour and contact us today to schedule your private showing! (id:50886)
Com/choice Realty
34 Southbrook Drive Unit# 51
Binbrook, Ontario
Welcome to 34 Southbrook Drive, a quiet townhouse complex in the highly sought-after Binbrook. This beautifully maintained corner end-unit bungalow townhouse features 2 bedrooms and 3 bathrooms, with an attached garage. The main level offers an eat-in kitchen, an expansive living/dining area flooded with natural light and tray ceilings, and a primary suite with double closets and a private ensuite bathroom. Beautiful California shutters throughout add a touch of elegance. Head downstairs to find a large living area with recently upgraded carpeting, an additional bedroom, and a full bathroom. Step outside onto one of two porches, or enjoy the private low-maintenance yard with your morning coffee. The condo corporation takes care of snow removal and landscaping, making this home perfect for downsizers who want the benefits of a semi-detached home without worrying about outdoor maintenance. Ideally located close to all essential amenities, don’t miss the chance to make this home your own. (id:50886)
Michael St. Jean Realty Inc.
306 Wexford Avenue S Unit# Lower
Hamilton, Ontario
Welcome to this totally separate, well-maintained lower-level apartment offering comfort, convenience, and privacy in a quiet, family-friendly neighbourhood, with quiet female neighbours upstairs. This 1-bedroom, 1-bathroom unit features a private entrance, custom tile and vinyl flooring and modern finishes throughout. The inviting living area includes a built-in antique timber wine rack, while the well-equipped kitchen is perfect for everyday living. Spacious bedroom features a cedar-lined walk-in closet, providing ample storage and organization. Multiple in-suite closets and storage areas add even more convenience. Relax in the authentic clawfoot bathtub, and enjoy privacy glass in both the bedroom and bathroom. Laundry is conveniently located in the bathroom. 1 dedicated parking space is also included. Step outside to your own side-yard sitting area, or use the small outdoor space at the unit entrance. Pet friendly! Small pets, such as cats or small dogs, are welcome. This is a smoke-free unit. Ideally located just minutes from Gage Park, this apartment is within walking distance to grocery stores, pharmacies, banks, and convenience stores, and only minutes away from shops and restaurants of James Street North. With easy access to schools, transit, and local amenities, this is a truly wonderful place to call home! $1,650/month including utilities (Hydro, Gas, Water, Hot Water Heater, High-Speed Internet). (id:50886)
RE/MAX Escarpment Realty Inc.
25 Wellington Street S Unit# 2601
Kitchener, Ontario
Welcome to Station Park DUO Tower C featuring a Spacious 1 Bed + Den Suite with Parking and Storage Locker. 668 sf interior + oversized balcony (89-116sf). Open living/dining with modern kitchen featuring quartz counters & stainless steel appliances. Primary bedroom features walk out access to a large double sized balcony. Den offers ideal work-from-home flexibility and is large enough to be utilized as a room in itself. In-suite laundry. Enjoy Station Parks premium amenities: peloton studio, bowling, aqua spa & hot tub, fitness, SkyDeck outdoor gym & yoga deck, sauna & much more. Steps to restaurants, shopping, schools, transit, Google & Innovation District. (id:50886)
Condo Culture Inc. - Brokerage 2
3495 Riverspray Crescent
Mississauga, Ontario
Welcome To 3495 Riverspray Crescent, A Stylishly Renovated 3 Bedroom 3 Bathroom Detached Bungalow Tucked Away In One Of Mississauga’s Most Sought After Neighbourhoods. From The Moment You Walk In, The Bright Open Concept Layout, Wide Plank Oak Floors, Smooth Ceilings And Recessed Lighting Create A Warm Modern Feel Perfect For Both Everyday Living And Entertaining. The Custom Kitchen Steals The Show With Its Two Tone Cabinetry, Book Matched Ceasarstone Counters, Waterfall Island, Stainless Steel Appliances And A Convenient Eat In Area With Walk Out To The Patio Overlooking The Ravine. The Main Floor Flows Seamlessly While The Fully Finished Lower Level Expands Your Living Space With A Generous Rec Room, Cozy Cork Flooring, Built In Bar And A Sleek 3 Piece Bathroom, Ideal For Movie Nights, Game Days Or Hosting Friends. The Double Car Garage Has Been Transformed With Drywall, Pot Lights, Heat Pump And EV Charger And Is Currently Used As A Studio, Offering Endless Options For A Home Gym, Creative Space Or Workshop. Outside, Your Private Backyard Retreat Backs Directly Onto The Ravine And Creek, Providing A Peaceful Nature Filled Escape Right At Home. All Of This On A Quiet Crescent Just Minutes To Top Rated Schools, Parks And Trails, Riverwood Conservancy, Credit Valley Golf Club, Shopping, Dining, Transit And Major Highways. Modern Design, Thoughtful Upgrades And An Incredible Location Make This Home A Truly Special Offering. (id:50886)
Royal LePage Signature Realty
415 Welland Avenue
St. Catharines, Ontario
Lease this highly convenient and comfortable home located at 415 Welland Avenue in St. Catharines, ON. This established residence is designed for easy living, starting with the smart layout that features a full, private bathroom on both floors, ensuring peak convenience and a smooth daily routine. Beyond the interior, you can enjoy a fantastic outdoor lifestyle: step directly from the kitchen onto a beautiful deck overlooking the backyard, perfect for effortless entertaining and relaxation. The convenience continues outside, as the property features lots of dedicated parking and immediate highway access, making commuting and errands quick and stress-free. (id:50886)
Royal LePage State Realty Inc.
178 Marcella Crescent
Hamilton, Ontario
Welcome to 178 Marcella Crescent, a charming raised bungalow in the Gershome neighbourhood. This family-friendly location offers exceptional convenience—just minutes to the Red Hill Valley Parkway, and close to shops, healthcare, parks, and all the amenities your family needs. It’s the perfect place to put down roots. The main level features a bright, welcoming layout with a spacious living room that flows seamlessly into the dining area and generously sized kitchen. Down the hall, you’ll find the primary bedroom along with two additional bedrooms—ideal for children, guests, or a home office—as well as a full bathroom. The lower level offers incredible versatility, complete with a second full kitchen, dining area, and a large family room with ample space for hosting gatherings. This level also includes an additional bedroom, a 3-piece bathroom, and laundry. The entryway provides convenient access to the attached garage. Step outside to a backyard, a great space to relax, play, and enjoy time with friends and family. This home is an excellent opportunity to make it truly your own. Don’t miss your chance to live in this amazing neighbourhood! (id:50886)
Coldwell Banker Community Professionals
160 Rochefort Street Unit# D11
Kitchener, Ontario
MOVE-IN READY LOWER-LEVEL STACKED CONDO FOR LEASE – AVAILABLE IMMEDIATELY! Welcome to this charming one-level lower unit in the highly sought-after Huron neighbourhood. This modern 2-bedroom, 2-bathroom condo offers a bright open-concept layout perfect for comfortable everyday living. The contemporary kitchen flows into the spacious living and dining area, creating an inviting space to relax or entertain. The primary bedroom features its own private 3pc ensuite, while the second bedroom is ideal for guests, or a home office. Enjoy the convenience of no stairs, in-suite laundry, generous storage throughout, and a private entrance leading to your covered terrace—perfect for morning coffee or unwinding at the end of the day. Additional features include one designated parking space, ample visitor parking, and low-maintenance living. Located just steps from the beautiful Huron Natural Area, schools, parks, shopping, restaurants, and with quick access to major highways—this home offers the perfect blend of convenience and tranquility. Virtually Staged. A wonderful opportunity for professionals, small families, or anyone seeking a clean, modern place to call home. Move in tomorrow! (id:50886)
RE/MAX Twin City Faisal Susiwala Realty
1683 College Avenue South Unit# Room 8
Windsor, Ontario
Newly renovated furnished rooms for rent starting from $650/month, including utilities and internet. Parking is available for $40/month. Conveniently located at the corner of College Ave and Campbell Ave, with direct bus access to the University of Windsor and St. Clair College, and within walking distance to the University of Windsor. Rooms are located on the second floor of a two-storey building with shared kitchen and bathrooms. A new restaurant will be opening on the main floor. The property is close to gas stations, bus stops, medical facilities, shops, restaurants, parks, banks, and schools, with quick access to Downtown Windsor, EC Row Expressway, and Hwy 401. Multiple rooms available. Application with credit check, employment verification, and first and last month’s rent required. (id:50886)
Nu Stream Realty (Toronto) Inc
348 Campbell Unit# Room B2r1
Windsor, Ontario
2025-built brand new front lower unit for rent — 2 bedrooms and 2 bathrooms, featuring high-end modern finishes and 9-foot ceilings. Ensuite bathrooms, walk-in and oversized closets, a beautiful kitchen with a dining area, all new appliances, and large windows. Never occupied, everything is new, including a high-efficiency furnace and AC unit, combining comfort and style for modern living. Conveniently located near the University of Windsor, the USA border (bridges and tunnel), supermarkets, schools, shopping, trails, and bus stops, and just 15–18 minutes to the Battery Plant, Amazon, Minth Group, and the new hospital, making it ideal for families or professionals. Rent is $950 per month plus 30% of utilities. Furnished option and all-inclusive utilities are available for an additional fee. Application requires a credit check, employment verification, and payment of first and last month’s rent. (id:50886)
Nu Stream Realty (Toronto) Inc
348 Campbell Unit# Room B2r1
Windsor, Ontario
Fully furnished rooms for rent in a 2025-built, brand-new property featuring two units with a total of 10 bedrooms and 10 bathrooms. Each spacious main and upper-level unit offers 5 bedrooms and 5 bathrooms, including ensuite bathrooms, walk-in or oversized closets, and a beautiful kitchen with a dining area, all new appliances, and large windows. Never occupied—everything is brand new, including a high-efficiency furnace and AC unit, combining comfort and style for modern living. Conveniently located near the University of Windsor, the USA border (bridges and tunnel), supermarkets, schools, shopping, trails, and bus stops, and just 15–18 minutes to the Battery Plant, Amazon, Minth Group, and the new hospital, making it ideal for families or professionals. Rent is $800-$975/month, which includes utilities, internet, and furniture. Application requires a credit check, employment verification, and payment of first and last month’s rent. (id:50886)
Nu Stream Realty (Toronto) Inc
348 Campbell Unit# Room B2r3
Windsor, Ontario
Fully furnished rooms for rent in a 2025-built, brand-new property featuring two units with a total of 10 bedrooms and 10 bathrooms. Each spacious main and upper-level unit offers 5 bedrooms and 5 bathrooms, including ensuite bathrooms, walk-in or oversized closets, and a beautiful kitchen with a dining area, all new appliances, and large windows. Never occupied—everything is brand new, including a high-efficiency furnace and AC unit, combining comfort and style for modern living. Conveniently located near the University of Windsor, the USA border (bridges and tunnel), supermarkets, schools, shopping, trails, and bus stops, and just 15–18 minutes to the Battery Plant, Amazon, Minth Group, and the new hospital, making it ideal for families or professionals. Rent is $800-$975/month, which includes utilities, internet, and furniture. Application requires a credit check, employment verification, and payment of first and last month’s rent. (id:50886)
Nu Stream Realty (Toronto) Inc

