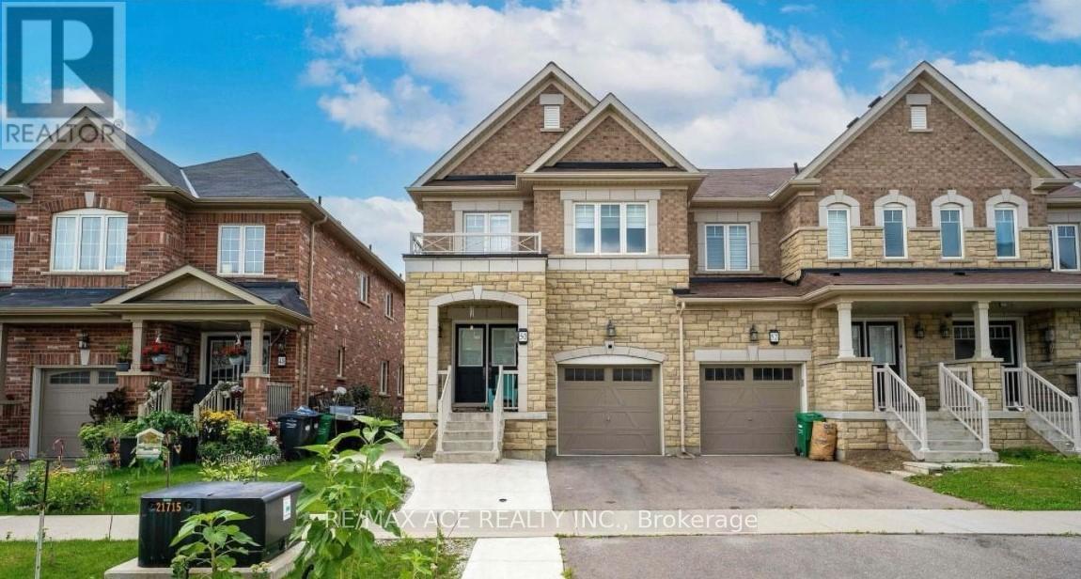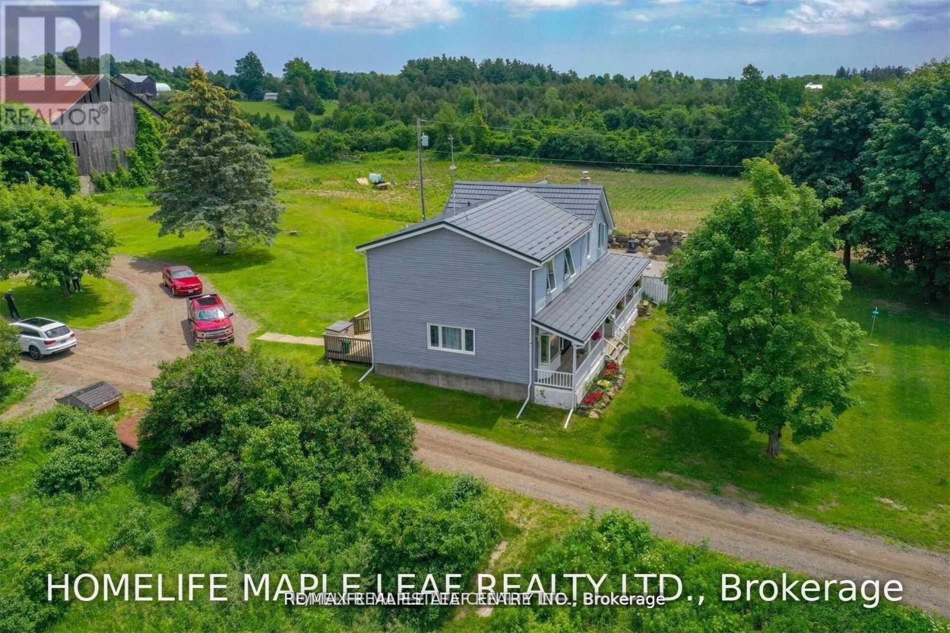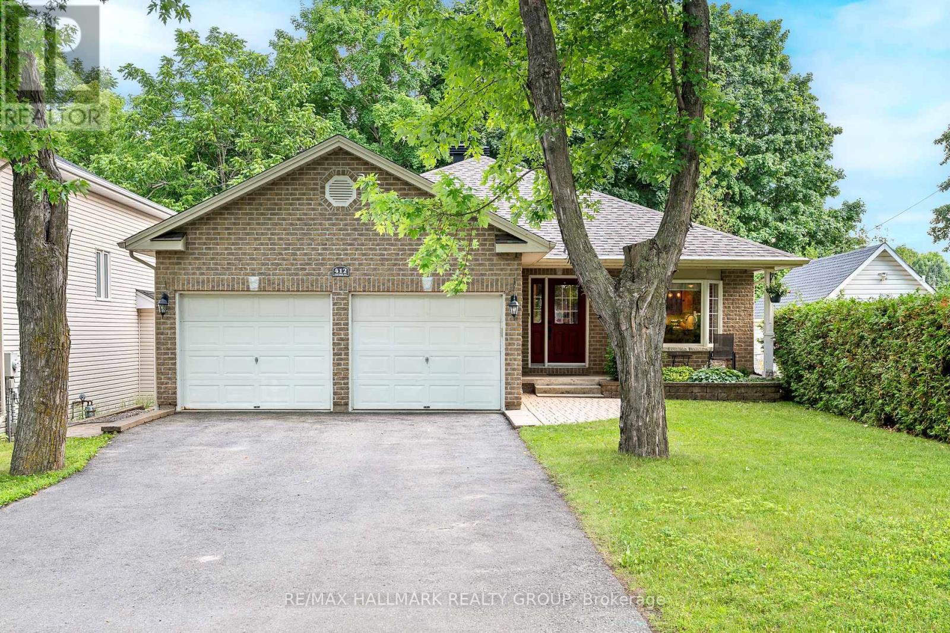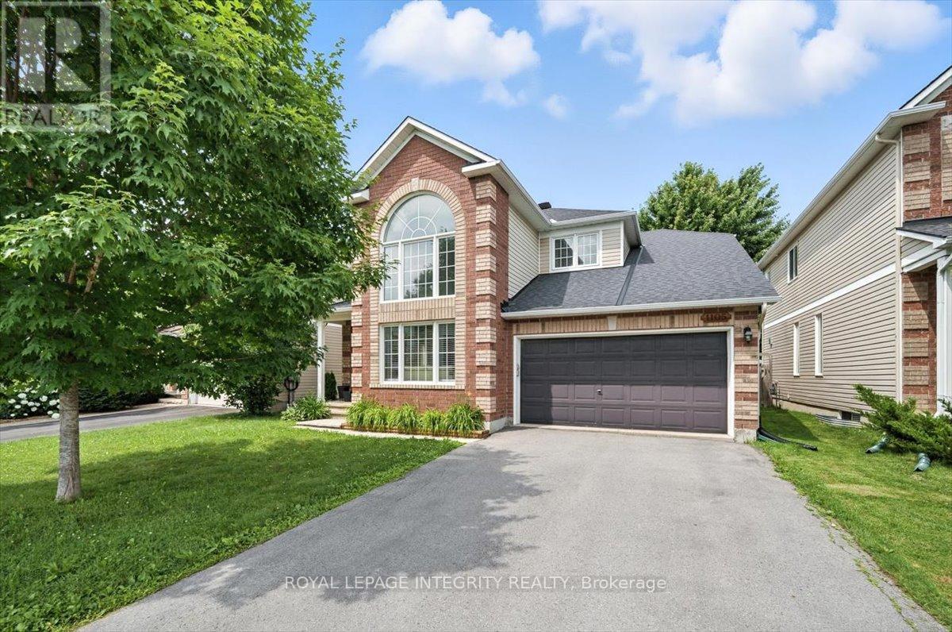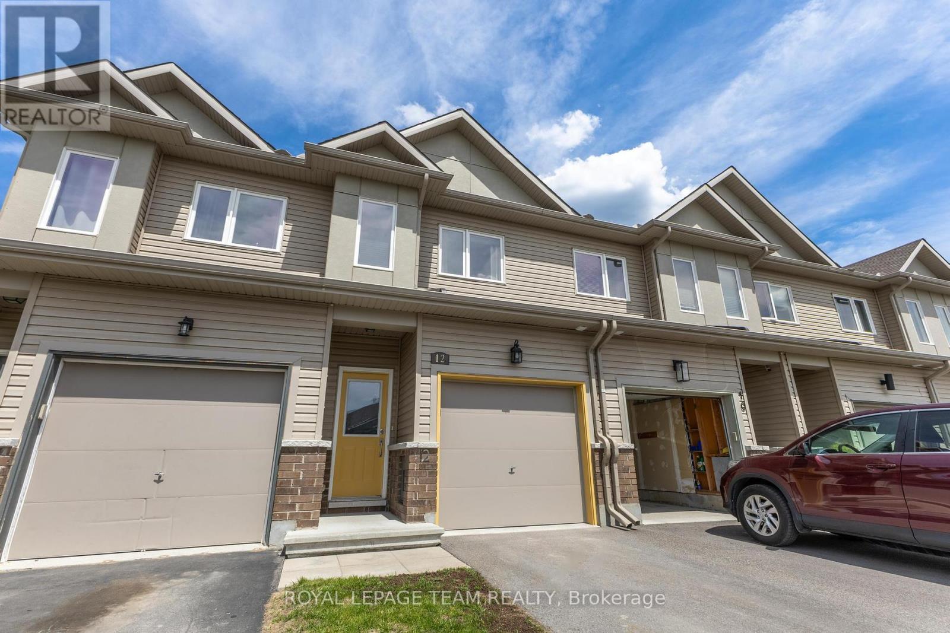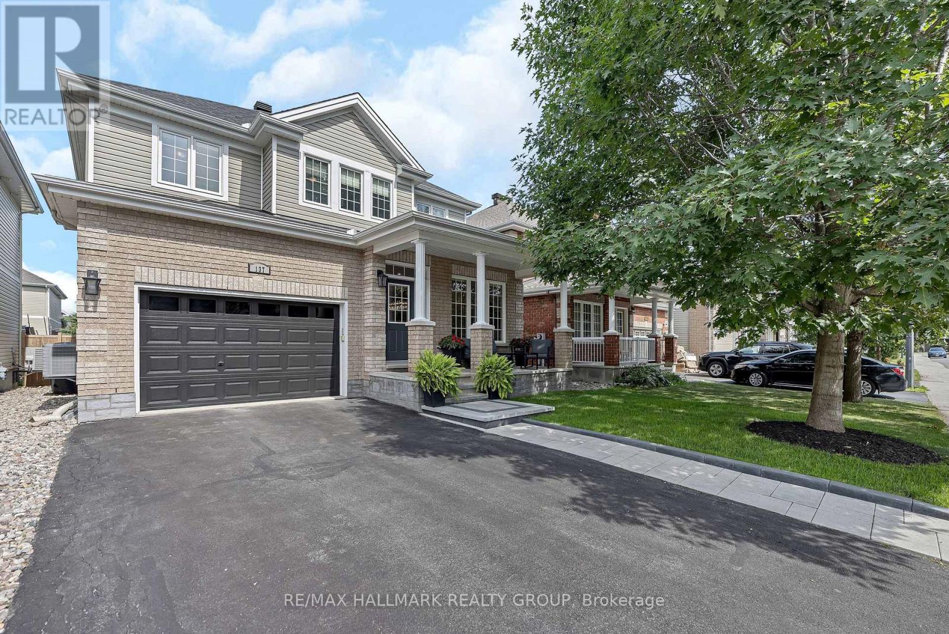Bsmt - 50 Golden Springs Drive
Brampton, Ontario
2 Bedroom 2 Washroom Basement apartment for rent near Bovaird & Wanless. 1 Parking included. Tenant to pay 30% of Utilities. (id:50886)
RE/MAX Ace Realty Inc.
1712 - 1420 Dupont Street
Toronto, Ontario
Welcome to stylish city living in the heart of the Junction Triangle! This bright, immaculate, and well maintained 1-bedroom, 1-bath suite offers 532 sq ft of functional space with a modern open-concept layout that maximizes every inch. The sleek kitchen features granite counters, full-sized stainless steel appliances, and ample cabinetry perfect for everyday cooking or entertaining. The living and dining area flows onto a private balcony with peaceful east-facing views, ideal for enjoying your morning coffee. Spacious bedroom. In-suite laundry and a welcoming foyer complete the smart layout. Located in one of Toronto's most vibrant and walkable neighbourhoods, (walkscore 93) this move-in ready home is perfect for couples, first-time buyers or investors. Enjoy outstanding building amenities including a gym, yoga studio, theatre room, party room, billiards lounge, event space, bike storage, library/lounge, and a landscaped terrace with walking paths at an affordable rate! Convenience is unmatched Food Basics and Shoppers Drug Mart are just downstairs, with TTC, Lansdowne Station, GO Train, and UP Express all nearby. Steps from local favourites like Mattachioni, Sugo, Gus Tacos, Hale Coffee, and the West Toronto Rail Path. This is your home and chance to own in a dynamic, fast-growing community with everything you need right outside your door! (id:50886)
Engel & Volkers Toronto Central
6486 Edenwood Drive
Mississauga, Ontario
Welcome to 6486 Edenwood Dr! This updated 3-bedroom, 3-bathroom executive family home sits on a deep 122-ft lot with a southwest-facing backyard retreat in a quiet, family-friendly neighbourhood. Upon entry, the bright main floor shines with updated windows, hardwood floors, and a modern sliding door that opens to seamless indoor-outdoor living. The refreshed kitchen features crisp white cabinetry, stainless steel appliances, and a cozy breakfast nook. A full-width living room at the back of the home walks out to a stunning saltwater pool and interlock patio, perfect for entertaining. The main floor offers easy-flow between principal rooms and family traffic. Head upstairs, three generous bedrooms offer restful space. The king-sized primary has its own walk-in closet and 2-piece ensuite, while the other bedrooms share a spa-inspired 5-piece bath with a double vanity, matte-black finishes, and an LED-lit mirror. A double side entrance adds major flexibility. The separate north-side door leads to a fully finished basement with a kitchenette, rec room, laundry, ideal for in-laws, guests, or potential rental income. Major updates since 2018 include: roof, all windows, the front door, sliding door, garage door, A/C, hot water tank, central vac, plus all pool components including liner, heater, pump, filter, and safety gates, making this a true turnkey home. Just steps to Lake Aquitaine, top-rated schools, splash pads, trails, Meadowvale Town Centre, and the GO station. With the 401, 403, and 407 just minutes away, you're well-connected while enjoying a quiet, suburban feel. Whether you're upsizing, investing, or searching for a forever family home, 6486 Edenwood offers comfort, income potential, and a backyard that feels like vacation. (id:50886)
Sam Mcdadi Real Estate Inc.
12097 6th Line Nassagaweya Line
Milton, Ontario
Prime Location, Beautiful Living Countryside Property 44.9 Acre Farm With 30 Acres(APPROX.) Workable & Private Trails Well Maintained 5 Bedroom 2 Storey Home With Separate Living/Family, Breakfast Area & Fenced In Ground Heated Pool. Upgraded With Vinyl Sidings (2016), All Window (2016), Metal Roof (2017) And Much More. Easy Access To HWY 401/Toronto, Minutes To Milton, Guelph & Georgetown Do Not Miss This Opportunity. (id:50886)
RE/MAX Real Estate Centre Inc.
Homelife Maple Leaf Realty Ltd.
17 Mcechearn Crescent
Caledon, Ontario
Just breathtaking! Well over $100K in upgrades and renovations. Shows impeccably - to PERFECTION! Immaculate - professionally cleaned every week. Professionally appointed and decorated. Freshly painted 2 years ago. Tasteful neutral decor. So so many upgrades - from the stunning light fixtures to the high end window coverings and plenty more. And OMG! Just wait 'til you see the primary bedroom ensuite featuring an old fashioned soaker tub, heated floor, "Toto" toilet, undermounted double sinks, high end plumbing fixtures and focal point tile wall. The great room (which could EASILY be converted to a 4th bedroom) has a massively high vaulted ceiling. All flooring replaced with gorgeous wide plank engineered hardwood. The back yard is a living space in itself with a magnificent 3 tier deck, perfect for plenty of visitors and outdoor entertaining with high quality turf that you would swear was grass. No maintenance required! I just can't say enough about the features of this amazing home. It may be the most beautiful home I've listed in my 31 years in real estate. Seriously. Newer kitchen island, gorgeous aggregate driveway and front porch with a matching aggregate walkway with classy bordering going right through into the back yard. Newer tiling in the entrance foyer and landing to the lower level. 10' ceilings in the basement and high windows make for good legal apartment potential with lots of options to locate a separate entrance. Expensive silhouette and California shutter window coverings. 2 brand new garage door openers installed last year. Incredible curb appeal. Renovated kitchen. 9' and vaulted ceilings. All fixtures have been tastefully replaced with nothing but high end. All newer high end kitchen appliances. Gas hook up for BBQ. Gas stove. Pot lighting. Huge extra deep undermounted kitchen sink. You simply HAVE to come see this home! To see it is to love it! Just look at the competition and you'll know we have it priced to sell! (id:50886)
Ipro Realty Ltd
412 Oxford Street E
North Grenville, Ontario
Welcome to this beautifully maintained 2+1 bedroom, 3 bathroom bungalow. A rare find, built in 2003 in a mature neighbourhood in the heart of Kemptville. The main floor features a beautiful kitchen with ample cupboard and counter space and a large dining area, a spacious living room with access to a large deck looking onto the private yard, the primary bedroom offering a 3-piece ensuite bath and a walk-in closet, a second bedroom, 4-piece bath and laundry finish off the main level. Downstairs you will find a generous family room with gas fireplace, a third bedroom, another full bathroom and an office/den currently used as a bedroom. There is plenty of storage space as well. The location is ideal, on a quiet residential street, close to the Kemptville Creek, Curry Park and a public boat launch. Recent updates include newer appliances, furnace and AC (2023), main floor bedrooms flooring and the basement bathroom was completed in 2023. (id:50886)
RE/MAX Hallmark Realty Group
1105 Luesby Crescent
Ottawa, Ontario
Welcome to 1105 Luesby Crescent - a meticulously maintained 3-bedroom, 3-bathroom home situated on a spacious 50 x 102 ft lot in the heart of Fallingbrook, one of Orleans most established and family-friendly neighbourhoods. This warm and inviting home offers a thoughtfully designed layout with an abundance of natural light throughout. The main level welcomes you with a bright foyer that opens into stunning living room with wall of windows and high ceilings with access to the dining space - perfect for both everyday living and entertaining guests. The heart of the home is the updated kitchen featuring white cabinetry, stainless steel appliances, a walk-in pantry, and a central island with seating. The adjacent eating area and family room with a gas fireplace make this space ideal for relaxed family time. Patio doors lead to a large deck and a fully fenced, tree-lined backyard offering exceptional privacy - perfect for summer BBQs or quiet morning coffee. Completing the main floor is a practical mudroom with laundry, inside access to the double garage, and a powder room provide convenience and functionality. Upstairs, the generous primary bedroom includes both a walk-in and a second closet, along with a private ensuite. Two additional spacious bedrooms and a full bath complete the second floor. The unfinished basement offers a blank canvas for a recreation room, gym, or additional bedrooms, and includes a rough-in for a future bathroom. Located close to excellent schools, parks, transit, and shopping, this home delivers the perfect blend of comfort, space, and location. (id:50886)
Royal LePage Integrity Realty
12 Mona Mcbride Drive
Arnprior, Ontario
Welcome to 12 Mona McBride, a truly exceptional townhouse designed for comfort, convenience, and contemporary living in Arnprior. This home stands out with its incredibly practical layout, featuring two generous primary bedrooms, each boasting its own private ensuite bathroom an ideal setup for families, roommates, or those desiring ultimate privacy. The main floor presents a bright and inviting open-concept design, seamlessly connecting the modern kitchen, dining area, and spacious living room. Adorned with durable and stylish vinyl plank flooring, this level offers both beauty and functionality. A convenient powder room is perfectly placed for guests, while a large patio door floods the space with natural light and provides effortless access to your private backyard oasis. Journey downstairs to the fully finished basement, where even more living space awaits. Here, you'll find an additional large bedroom, a full bathroom, and a versatile family room perfect for entertainment, a home gym, or a quiet retreat. The spacious utility room also houses the laundry area, offering ample storage. Step outside to discover a beautiful backyard retreat. Enjoy warm evenings on the large deck, keep things tidy with the handy storage shed, and revel in the vibrant colours of the beautiful gardens. As an added bonus, you'll love the fruit-producing blueberry bush, offering a delightful harvest right at your doorstep.12 Mona McBride offers an unparalleled townhouse experience, combining thoughtful design with fantastic outdoor living. Don't miss your chance to call this gem home! (id:50886)
Royal LePage Team Realty
137 Stedman Street
Ottawa, Ontario
Open House Sunday July 13th, 2:00-4:00 pm. Welcome to this beautifully maintained executive home offering 4 spacious bedrooms and 3 bathrooms in a quiet, family-friendly neighborhood. The main floor features a large ceramic-tiled foyer, formal living and dining rooms with oversized windows, and gleaming hardwood floors throughout. The gourmet kitchen includes quartz countertops, a center island with double sink, stainless steel appliances, pot lights, and a walk-in pantry with a glass door. The bright eat-in area opens to an expansive family room with a gas fireplace and dramatic floor-to-ceiling stone surround. Upstairs, the spacious primary suite boasts an oversized walk-in closet and updated luxurious ensuite. Three additional bedrooms and a full bathroom complete this level. The fully finished lower level includes a rec room, games area, gym space, and wet bar with luxury vinyl flooring and abundance of storage space. Enjoy the beautifully landscaped yard with multi-tiered interlock patio, perfect for entertaining and family gatherings. Close to schools, parks, transit, airport, and just 15 minutes to downtown! Many improvements and extras including: recent roof shingles, central air conditioner, gas furnace, rough-in bath in lower level, updated full bath, updated powder room. (id:50886)
RE/MAX Hallmark Realty Group
108 - 465 Canteval Terrace
Ottawa, Ontario
Resort-Style Living at Club Citadel. Welcome to this beautiful 1-bedroom, 1-bathroom bungalow-style home in the sought-after Club Citadel offering resort-style amenities and exceptional convenience, complete with inground pool, sauna, tennis courts, clubhouse and gym all an easy walk to groceries, restaurants, shops, schools and parks. This open-concept, carpet free, main level unit features a modern kitchen with resurfaced cabinets, elegant quartz countertops, updated bathroom, beautiful hardwood throughout the main level with a bright, functional layout. Enjoy the additional living space in the finished lower level, to use as you see fit. Step outside to your private outdoor space, perfect for BBQs or quiet morning coffee. Stay comfortable year-round with a cost-saving A/C and heat pump with 2 heads for cooling in the summer and winter warmth. Bonus: the hot water tank is owned, eliminating monthly rental fees. This is easy living with a touch of luxury is ideal for first-time buyers, downsizers, or investors. Don't miss your chance to be part of this vibrant, well-maintained community! 24hr Irrevocable (id:50886)
RE/MAX Delta Realty Team
240 Sky Harbour Drive
Brampton, Ontario
Welcome to 240 Sky Harbour Drive A Beautifully Maintained, in One of Brampton's Most Desirable Communities! This stylish and move-in-ready home offers 3 spacious bedrooms and immaculate flooring throughout. Freshly painted from top to bottom just days ago, the interior feels bright, clean, and inviting. The open-concept kitchen features sleek modern countertops, perfect for family meals and entertaining guests. The sun-filled great room is the heart of the home a warm and welcoming space to relax or enjoy quiet mornings. The generously sized primary suite includes a walk-in closet and a private ensuite. This home offers comfort and convenience in every detail. Located just minutes and steps from all amenities including banks, grocery stores, parks, top-rated schools, restaurants, and with easy access to major highways this is the one you've been waiting for! (id:50886)
RE/MAX Gold Realty Inc.
343 Somerset Street E
Ottawa, Ontario
Affordable Freehold in Sandy Hill. A rare opportunity to own a freehold property in one of Ottawa's most beloved, heritage neighbourhoods at a price that leaves room to unlock its full potential. This charming home is ready for your vision, offering the chance to renovate and build lasting value in a location that simply can't be replicated. Nestled just a block and a half from Strathcona Park and the Rideau River, this home is perfectly positioned for an active, connected lifestyle. Strathcona Park is a hub of the community, where neighbours gather for morning walks, families picnic along the river, and joggers and cyclists enjoy the scenic pathways year-round. From here, you're also within walking distance to a vibrant mix of local restaurants, cafés, and shops that make Sandy Hill such a dynamic place to live. The main floor features a welcoming living area anchored by a wood-burning fireplace, ready to be transformed into a warm and inviting space. A generous back deck spans the rear of the property, ideal for entertaining, container gardening or simply relaxing in the fresh air. Parking is conveniently tucked beneath the deck, adding practicality to the property. Upstairs, you'll have the flexibility to create three bedrooms or reimagine the layout to suit your lifestyle. The basement has a rear entrance for storage or a workshop space. This is an excellent fit for contractors, investors or buyers who see the value in restoring and modernizing a classic home in an established neighbourhood. Sandy Hill continues to attract those who appreciate heritage charm blended with a strong sense of community and walkable amenities. From early morning coffee runs to evenings spent exploring nearby eateries, life here feels both connected and inspired. Don't miss this chance to secure a foothold in Sandy Hill and shape this property into something truly special. Floor Plans are attached. (id:50886)
RE/MAX Hallmark Realty Group

