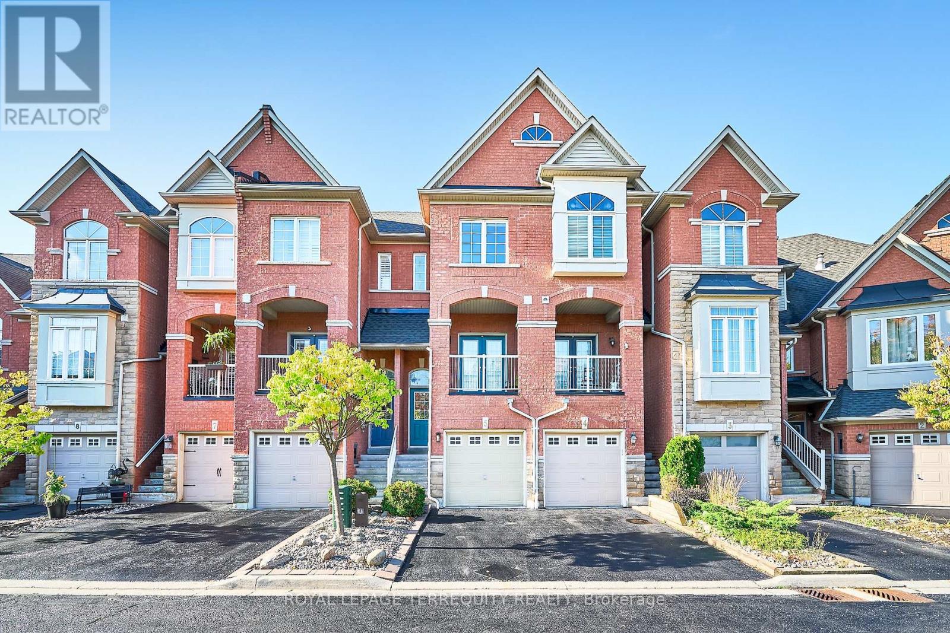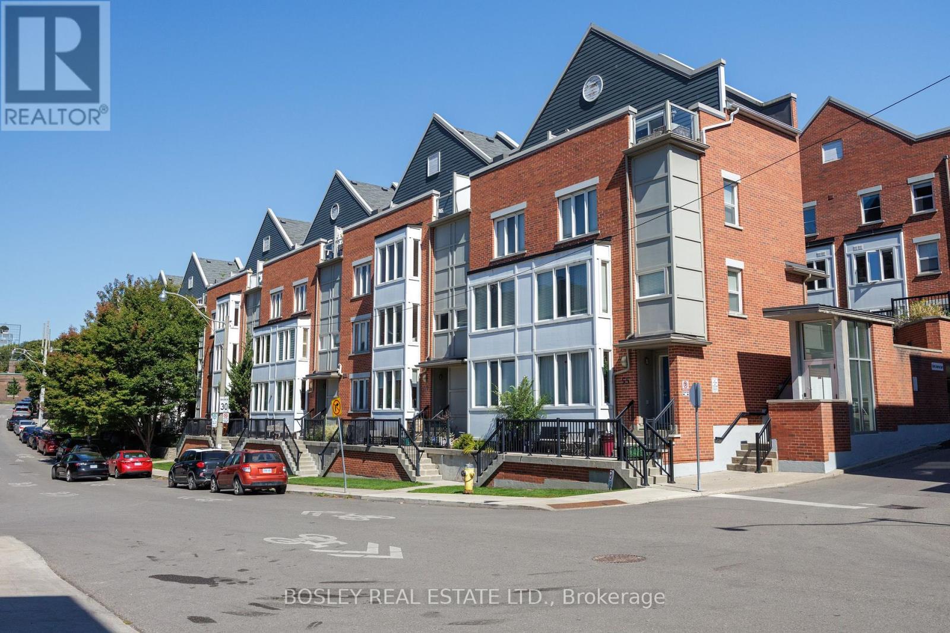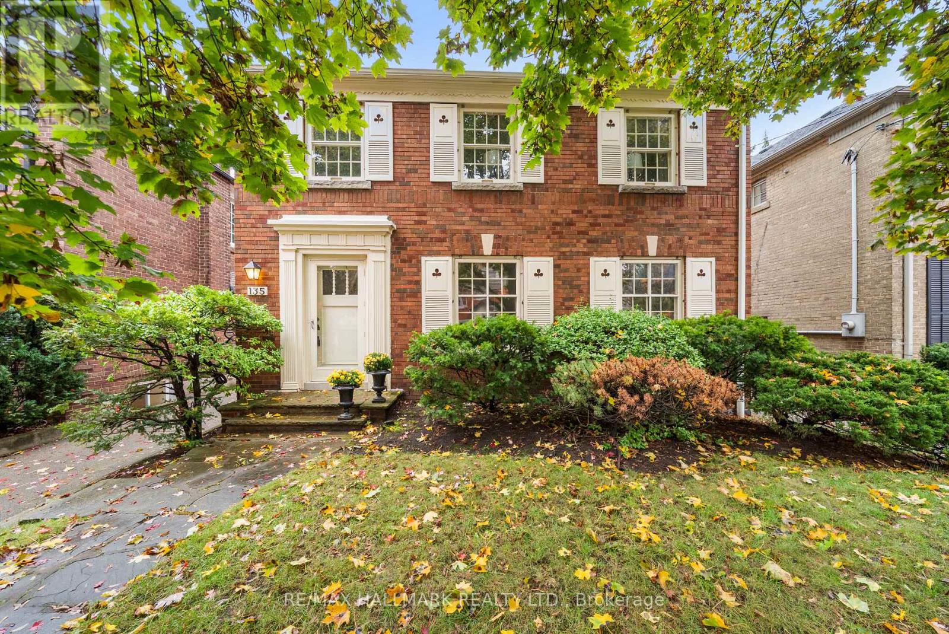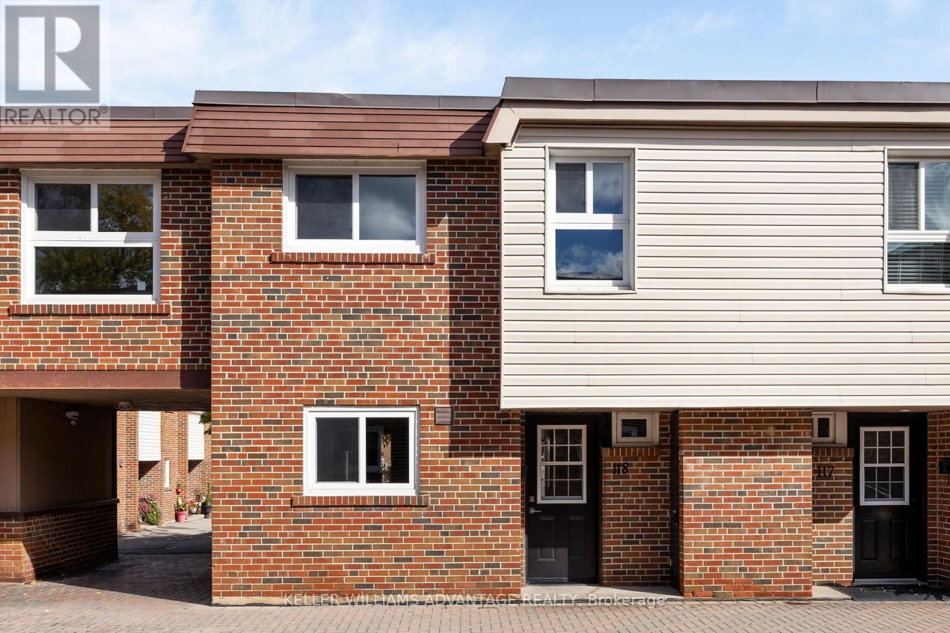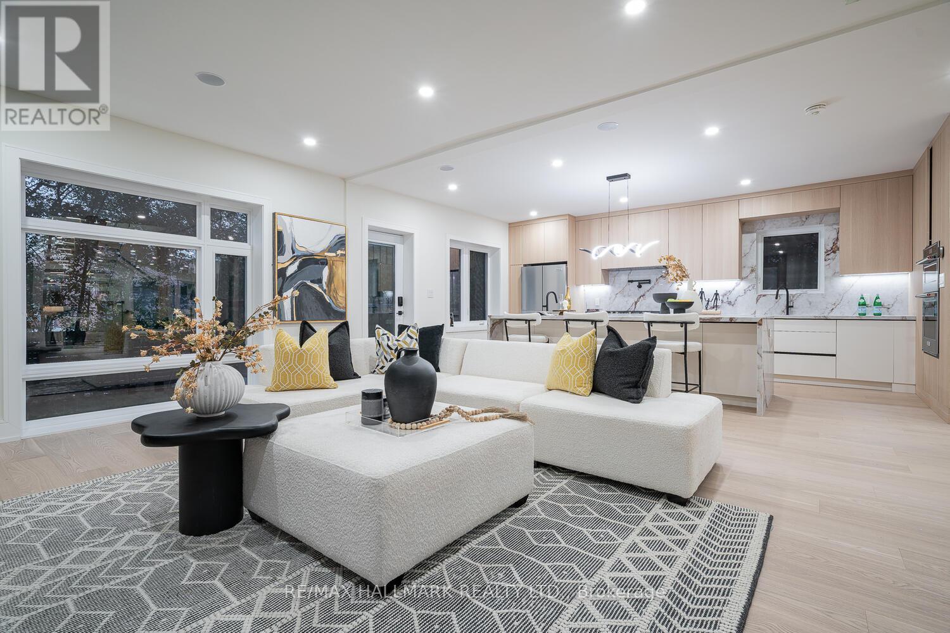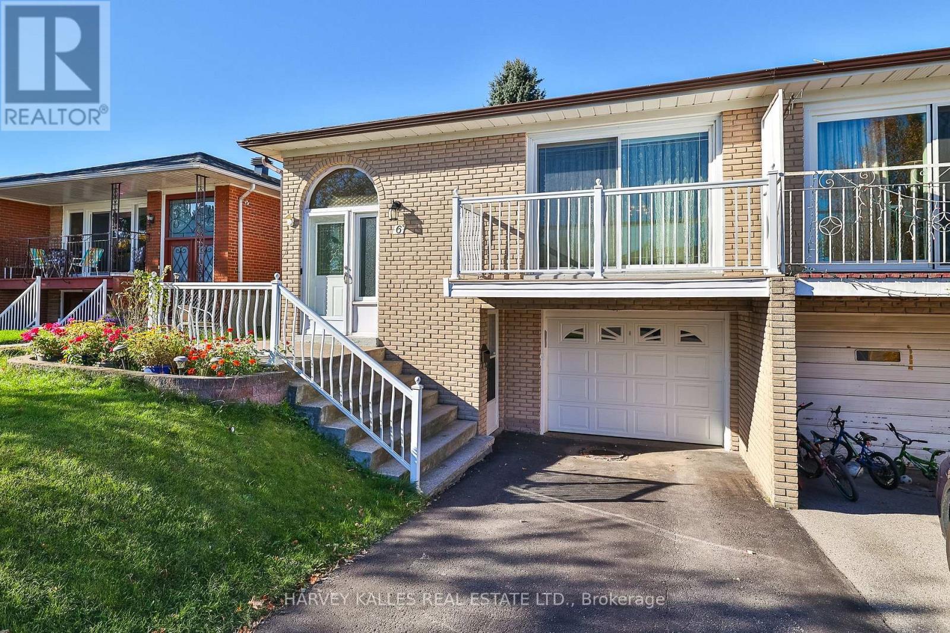44 South Beech Street
Uxbridge, Ontario
Welcome home to this solid brick bungalow with double car garage on a 56 x 128 ft lot in a sought-after neighbourhood in Uxbridge. Perfect for retirement or a starter home with plentiful living space. Sun-filled with natural light and an open-concept floor plan that allows many layout options. The updated large kitchen, family room & breakfast area offers a centre island, hardwood floors, and a walk-out to the deck overlooking the private and large backyard. The main floor primary bedroom boasts an ensuite bath, walk-in closet, and a rare walk-out to a private balcony/deck. Convenient main floor laundry room with direct garage access finishes off the functional main level. The professionally finished lower level is equally impressive, with custom built-ins, egress windows, and a kitchenette (in-law potential!) with bonus pantry. The spacious recreation room has an electric fireplace and custom built-in shelving. The 3rd bedroom, full bathroom, den with closet, and ample storage space round out the massive lower level suite - ideal for in-laws, teens, or multi-generational living. Recent upgrades include a new heat pump (2024) and new whole-home humidifier (2024). This home has been meticulously maintained with pride of ownership throughout. This one checks all the boxes: style, function & location. Dont miss it! (id:50886)
Main Street Realty Ltd.
85 Robb Thompson Road
East Gwillimbury, Ontario
" A Stunning Show Home" Is the only way to describe this Gorgeous 4 year old 4 bedroom two story home with hundreds of thousands of upgrades situated in a family friendly neighborhood which includes a park, trails and beautiful environmental reservoir area. As you enter the home you are in amazement as you gaze at the professionally designed high end decor. The airy feel is thanks to the 21 ft cathedral ceiling, palladium transom windows and expansive foyer. You are greeted by the custom millwork trim, hardwood and porcelain floors and expansive layout. This home is a true entertainer's delight with a dream kitchen including breakfast and coffee bar, quartz countertops, built in SS appliances including bar fridge and tall upper cabinets with brass accents. The family room is open to the kitchen with gas fireplace, built in cabinetry, acoustic waffle ceiling and pot lights throughout. Library with French doors, mud room and generous dining room completes the main floor. A gorgeous wood staircase illuminated by palladium windows, pot lights and modern fixtures leads to four generous bedrooms with ensuite and jack and jill bathrooms, quartz counters, glass showers and soaker tub in the primary complete this unbelievable home (id:50886)
Coldwell Banker The Real Estate Centre
5 - 301 Strouds Lane
Pickering, Ontario
Welcome to this beautifully maintained all-brick townhouse, ideally situated in one of Pickering's most sought-after neighbourhoods! Enjoy the perfect blend of convenience and tranquility, with schools, parks, public transit, and effortless access to both Hwy 401 and 407 just minutes away - a commuters dream! Backing onto lush, city-owned treed land, this home offers rare natural privacy and scenic views all year round. With four fully finished levels, theres more space here than meets the eye! The main level boasts a bright and inviting open-concept layout, ideal for both everyday living and entertaining. The recently updated kitchen features modern white cabinetry, sleek stainless steel appliances, and a cozy breakfast area that walks out to a covered balcony perfect for relaxing on warm summer days.The combined living and dining area showcases freshly refinished parquet flooring and a seamless flow that suits any lifestyle. Upstairs, you'll find two generously sized bedrooms and two full bathrooms, each with plenty of closet space. The spacious family room on the ground level offers abundance of natural light, hardwood flooring, and a walkout to a private deck - an ideal spot to unwind. Convenient access to the garage from the laundry room, plus extra storage, adds everyday practicality. The lower level provides even more flexibility, with a finished recreation room thats perfect for a teen retreat, home gym, or media room, complete with a walkout to the rear patio. 2025 updates: hardwood flooring in family room and rec room, parquet flooring refinished in living/dining, four staircases (carpet and wood), freshly painted throughout, stainless steel kitchen appliances, kitchen cabinets painted and new hardware. Shingles replaced 2020. Don't miss this opportunity to own a move-in ready home in a fantastic community, all surrounded by nature and close to everything you need! (id:50886)
Royal LePage Terrequity Realty
2 - 4 Frances Loring Lane
Toronto, Ontario
Rare Find in South Riverdale: Stunning 3-Storey Modern Townhome with City Views! Welcome to this exceptional 3-bedroom, 3-bathroom townhome nestled in a quiet, family-friendly enclave of South Riverdale. Offering an abundance of space and natural light, this 1118 square foot home features two private outdoor spaces an east-facing patio perfect for al fresco dining, and a west-facing rooftop deck with breathtaking sunset views and a panoramic view of the CN Tower and city skyline. The main floor boasts a spacious open-concept living and dining area, ideal for entertaining, with a convenient powder room. The chefs kitchen is equipped with stainless steel appliances, a breakfast bar, and plenty of storage. On the second floor, you'll find two generously sized bedrooms and an updated main bath. The third floor provides a versatile, flexible space perfect as a third bedroom, office, gym, or additional family room, with direct access to the rooftop oasis. This home is fully upgraded with custom kitchen cabinetry, granite countertops, motorized blinds in the living room, and a custom glass shower in the third-floor bath. Enjoy the convenience of a rented tankless water heater, Ecobee smart thermostat, and new carpet on the second and third floors. Included with the property are two underground parking space, and maintenance fees include water, building insurance, parking, common elements, and internet! Located just steps from the trendy shops and restaurants of Leslieville and Riverside, and only minutes from the Canary District, Distillery District, Beaches, and Danforth, you're at the center of it all! Easy access to the DVP and Gardiner Expressway, with public transit practically at your doorstep. This is the perfect home for those seeking a combination of urban living, comfort, and style in one of Toronto's most coveted neighborhoods. (id:50886)
Bosley Real Estate Ltd.
1775 Concession Rd 6
Clarington, Ontario
Perfect home for dual families who want to live in luxury together. With 4460 sq ft, there is a special place for everyone to call their own! Circa 1900 yet just like new. Also, perfect to run a B & B! Completely renovated since 2022. Custom finishes with every touch - inside & out. Luxurious perennial gardens around the whole house & pool. Yes, a 38 x 16 Salt water pool w/stone waterfall & cabana w/bar & changeroom. And a spacious BBQ dining patio and Outdoor TV Lounge. Did you notice we have outside seating on all four sides of this magnificent home? However, inside is where it really shines! The 29 x 22 Great Room can definitely accommodate the whole family and yet, when you want a little alone time, the formal living room awaits. You will love to dine in the 19 x 13 Dining Room after you have made your exquisite meal in the spacious kitchen & served from the separate Pantry Room! If you have a little work to do, the Main Floor Office is the place for you. The Mudroom has access from the East Side Porch and the oversized Garage. There are 2 staircases to access the 2nd level & balcony w/expansive views. Huge Laundry Room w/walk-in Closet. Three large bedrooms and 2 full bathrooms on this level. Mom & Dad will LOVE their 3rd floor retreat. Almost 900 sq ft all to their own! Bedroom combined w/sitting room, luxurious 5 pc spa-like Ensuite Bathroom and a WOW dressing room! The pictures are nice but not anything like the real thing:) GOOD TO KNOW: Energy Efficient Geothermal Heating System/Steam Humidifier, Heats 75 Gal Hot Water Tank'22, Drilled Well'22, Water Treatment System, Water Softener, Reverse Osmosis System (makes the BEST Tea & Coffee), Septic System, 2 Garage Door Openers & Keyless Pad. CITY OF CLARINGTON says you are allowed to build a 2nd residence on this lot!!! Fast & Easy access to 407 ETR which is now free from Brock Rd all the way to 115/35!! Now a quiet country road that is plowed early in winter due to being a school bus route:) (id:50886)
Sutton Group-Heritage Realty Inc.
Lot 4 Inverlynn Way
Whitby, Ontario
Presenting the McGillivray on lot #4. Turn Key - Move-in ready! Award Winning builder! MODEL HOME - Loaded with upgrades... 2,701sqft + fully finished basement with coffee bar, sink, beverage fridge, 3pc bath & large shower. Downtown Whitby - exclusive gated community. Located within a great neighbourhood and school district on Lynde Creek. Brick & stone - modern design. 10ft Ceilings, Hardwood Floors, Pot Lights, Designer Custom Cabinetry throughout! ELEVATOR!! 2 laundry rooms - Hot Water on demand. Only 14 lots in a secure gated community. Note: full appliance package for basement coffee bar and main floor kitchen. DeNoble homes built custom fit and finish. East facing backyard - Sunrise. West facing front yard - Sunsets. Full Osso Electric Lighting Package for Entire Home Includes: Potlights throughout, Feature Pendants, Wall Sconces, Chandeliers. (id:50886)
Royal Heritage Realty Ltd.
1 Westmore Street
Clarington, Ontario
This Raised Bungalow In Courtice Is A Beauty!!It Offers Indoor/Outdoor Living Heated Sunroom With W/out To One Of 3 Decks, 2 Covered Decks And A Gazebo All On A Private Well-Kept Wooded Corner Lot Of 174' Trees Make It Private. This Has 2 Fireplaces In Vaulted Ceiling Livingroom and Lower Above Ground Family Room With A Walk-out To A Four Season Heated Sunroom Which Also Has A Walk-Out To A Deck. Primary Bedroom Has A Walk-Thru Closet Into A 4 Pce Bath And A Deck Off It Overlooking The Beautiful Backyard. Kitchen Boasts 2 Pantries, Ceramic Floor And Backsplash With A Breakfast Bar Overlooking The Living Room. The Lower Area Has a 17' Family Room And Loads Of Storage Under The Stairs. A 1-1/2 Garage Built-In and Entrance Into The Home, Also A Side Entrance Into The Lower Area Making It Very Private And Separate Entrance. A BBQ Outlet Adds To This Outdoor Living Home And Rounding Out With A 4Pce Bath In Lower Area. Located Close To Both High And Public Schools, 5 Mins To 401, Close To Shopping. It Has It All, Come See This Beauty!!!! (id:50886)
Right At Home Realty
Lot 13 Inverlynn Way
Whitby, Ontario
Turn Key - Move-in ready! Award Winning builder! *Elevator* Another Inverlynn Model - THE JALNA! Secure Gated Community...Only 14 Lots on a dead end enclave. This Particular lot has a multimillion dollar view facing due West down the River. Two balcony's and 2 car garage with extra high ceilings. Perfect for the growing family and the in laws to be comfortably housed as visitors or on a permanent basis! The Main floor features 10ft high ceilings, an entertainers chef kitchen, custom Wolstencroft kitchen cabinetry, Quartz waterfall counter top & pantry. Open concept space flows into a generous family room & eating area. The second floor boasts a laundry room, loft/family room & 2 bedrooms with their own private ensuites & Walk-In closets. Front bedroom complete with a beautiful balcony with unobstructed glass panels. The third features 2 primary bedrooms with their own private ensuites & a private office overlooking Lynde Creek & Ravine. The view from this second balcony is outstanding! Note: Elevator is standard with an elevator door to the garage for extra service! (id:50886)
Royal Heritage Realty Ltd.
135 Mona Drive
Toronto, Ontario
Set on a generous 40 x 100 ft lot on a quiet, tree-lined street, welcome to 135 Mona Dr! This timeless redbrick home offers the perfect opportunity to settle into one of Toronto's most coveted neighbourhoods! Brimming with charm and potential, this detached house invites you to make it your new home. The spacious living room with a beautiful fireplace, elegant crown moulding, and large windows invites memorable family gatherings. The sizeable dining room is made for dinner parties, opening up to the picturesque backyard for seamless indoor/outdoor entertaining. The separate, well-equipped kitchen offers ample cabinetry and counter space, while a main floor powder room adds everyday convenience. Hardwood floors flow through the home, and large windows provide ample natural light in each room. Upstairs, the bright and airy primary bedroom offers two closets, flanked by two additional well-appointed bedrooms, all served by a 4-piece family bath. The basement awaits your personal touch, boasting a large recreation room with a second fireplace, a versatile space that can be customized to suit your lifestyle needs, from a media room to a home office or gym. Complete with private drive, detached garage, beautiful curb appeal and lush landscaped backyard with stone patio. Located in the heart of Lytton Park, you are steps to top-tier schools including John Ross Robertson, Glenview, Lawrence Park Collegiate, and minutes to Havergal College. Walk to charming local shops, fantastic restaurants, and convenient transit. A rare opportunity on a prime lot in one of Toronto's most desirable areas. Whether you move right in or renovate to suit your style, this home offers comfort, character, and plenty of room to grow. (id:50886)
RE/MAX Hallmark Realty Ltd.
118 - 69 Godstone Road
Toronto, Ontario
*** FOUR BEDROOM, 3 WASHROOMS *** Rarely-Offered, Extra-Large 4-Bedroom 3-Washrooms Executive Co-ownership Townhouse In The Family-Friendly 'Don Valley Village' Neighborhood!! This One-Of-A-Kind Unit Model Features A Generous Kitchen With Quartz Countertops, New Cabinets (2019), Kitchen Island With Breakfast Bar, S/S Appliances, Combined With A Large Dining Area & A Oversized Living-Room Overlooking Your Fully Fenced Backyard, Entertainer's Delight!! This Over-Upgraded 4-Bedroom Townhouse Includes Two Full-Washrooms ON SECOND FLOOR And It Has No Split Levels!! Walking Distance To Schools, Fairview Mall, Subway, Public Library, And Within A Convenient Proximity To Seneca Hill College & Easy Access to Grocery Stores, HWY 404 And 401, This Quiet Yet Convenient City Of Toronto Location Just Has It All! A Must Not Miss.. ATTENTION: Monthly Maintenance Fee Includes The Property Tax!! Windows, Front Door, Patio Door And Roof Replaced By The Corporation (id:50886)
Keller Williams Advantage Realty
116 Kennard Avenue
Toronto, Ontario
*** Experience the perfect blend of timeless luxury and modern living! This fully renovated 2-storey masterpiece in prestigious Bathurst Manor combines comfort, elegance, and functionality from top to bottom. Every inch has been thoughtfully upgraded with premium finishes and smart home technology, creating a lifestyle of sophistication and convenience.* Interior Highlights: Open-concept layout filled with natural light & skylight + around 9-ft ceilings + Elegant glass railings + Private office on main floor + Designer tones & luxurious flooring throughout.* Gourmet Kitchen: Custom cabinetry with under-cabinet lighting + Quartz countertops & oversized island + High-end stainless-steel appliances.* Bedrooms & Bathrooms: 4 spacious bedrooms with custom closets + Primary suite with walk-in closet & spa-inspired ensuite + Fully upgraded modern bathrooms.* Living & Entertainment: Bright family room with electric fireplace + Open living & dining areas ideal for gatherings + Custom TV feature wall.* Outdoor & Parking: Private backyard with large deck, aluminum-glass railings & natural-stone front porch + Garage + 5-car driveway + Mudroom with built-ins + EV plug & remote garage door.* Lower Level Income Potential: LEGAL basement with two one-bedroom suites (one legal), each with separate entrance, ensuite laundry & cold room perfect for rental income or multi-generational living.* Smart & Mechanical Features: 5 exterior cameras + Smart intercom & keyless entry + Central vacuum + Ceiling speakers + Smart thermostat + Brand new Furnace, A/C & Hot Water Tank (all owned).* Prime Location: Steps to TTC, Yorkdale, York University, Allen Rd & Hwy 401. Close to top schools, shops & parks.*** Move-in ready, top-to-bottom luxury renovation with legal basement suite *** this showstopper wont last long! (id:50886)
RE/MAX Hallmark Realty Ltd.
6 Lucifer Drive
Toronto, Ontario
Beautifully renovated and meticulously maintained, this 5-level semi-detached back-split in North York's sought-after Pleasant View neighbourhood offers the perfect balance of comfort, versatility, and location. Welcome to 6 Lucifer Drive - owned and lovingly cared for by the same family since 1989, this home has evolved with style and substance and is now ready for its next chapter. Offering approximately 2,900 Sq. Ft. of total living space on a 32' x 115' lot, it combines modern updates, functional design, and exceptional potential. Inside, discover spacious principal rooms with hardwood floors throughout, a bright living and dining area with walk-out to a balcony, and a renovated eat-in kitchen featuring granite countertops, custom cabinetry, and a sunny breakfast area. The ground level includes a versatile fourth bedroom or home office and an oversized family room with a cozy fireplace, pot lights, and walk-out to a private fenced backyard with interlocking patio - perfect for family gatherings or outdoor entertaining. Upstairs, three generous bedrooms share a beautifully updated 5-piece bathroom with double vanities and a glass-enclosed shower, while a convenient 3-piece bath and laundry complete the main level. The unfinished lower level offers above-grade windows and a separate side entrance, providing superb potential for a basement apartment or in-law suite. Ideally located across from Van Horne Park, Pleasantview Community Centre, and the Toronto Public Library - Pleasant View Branch, and minutes to Fairview Mall, Don Mills Subway Station, and Highways 401 & 404. Within the catchment for Ernest Public School, Pleasant View Middle School, and Sir John A. MacDonald Collegiate Institute - a perfect place to raise a family in one of North York's most established, amenity-rich communities. (id:50886)
Harvey Kalles Real Estate Ltd.



