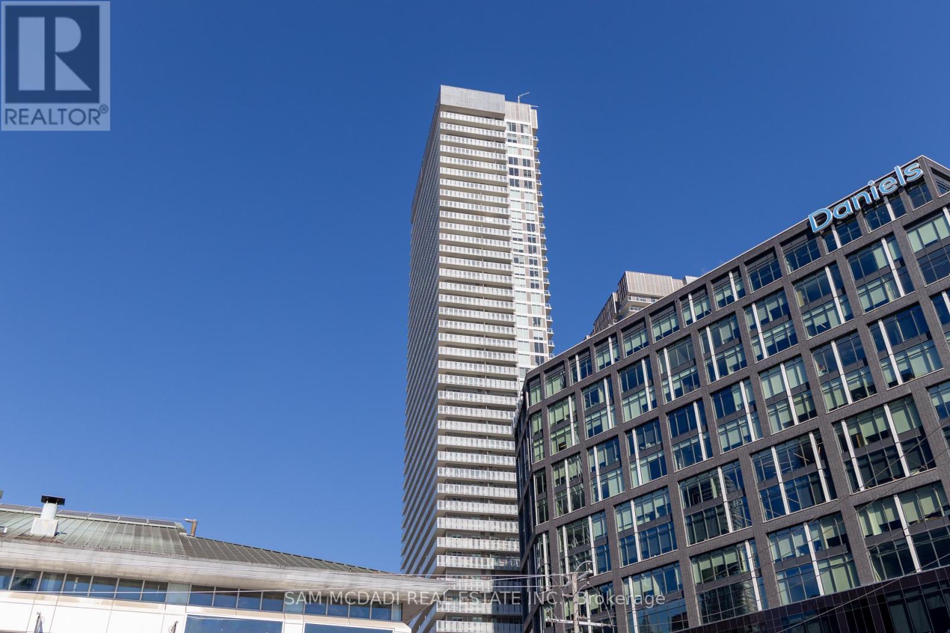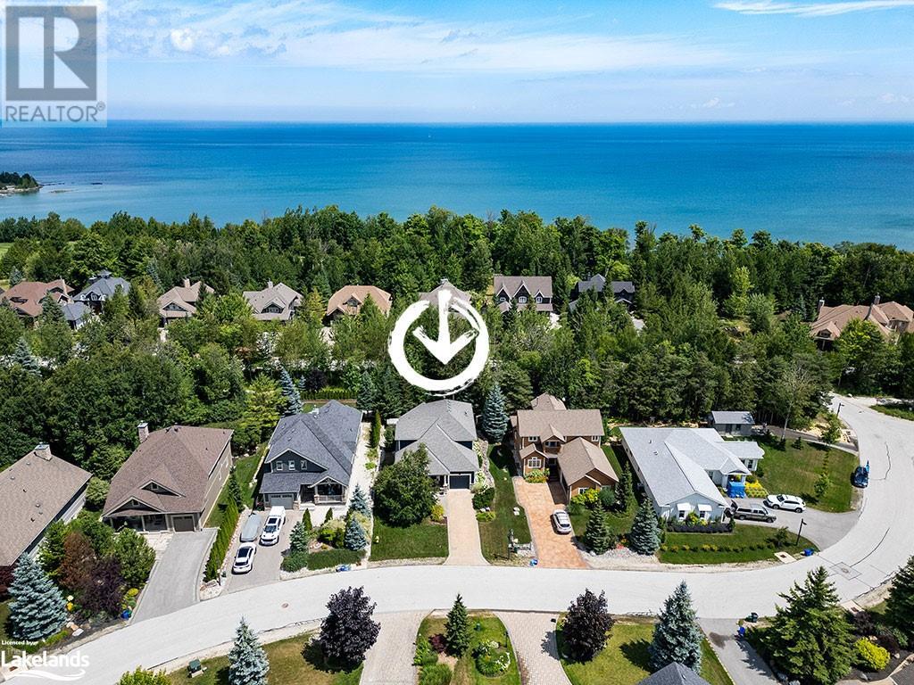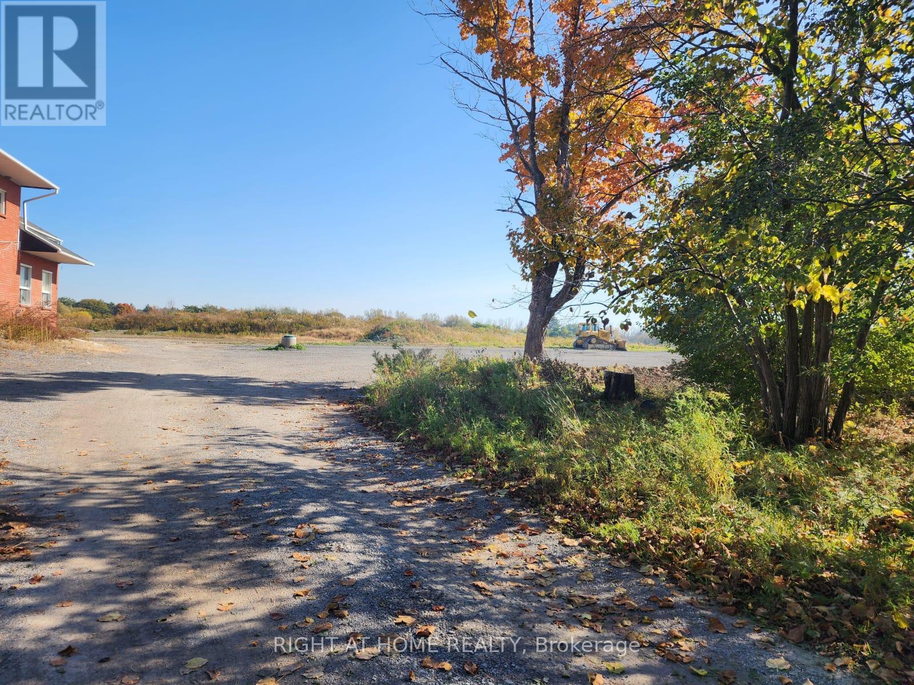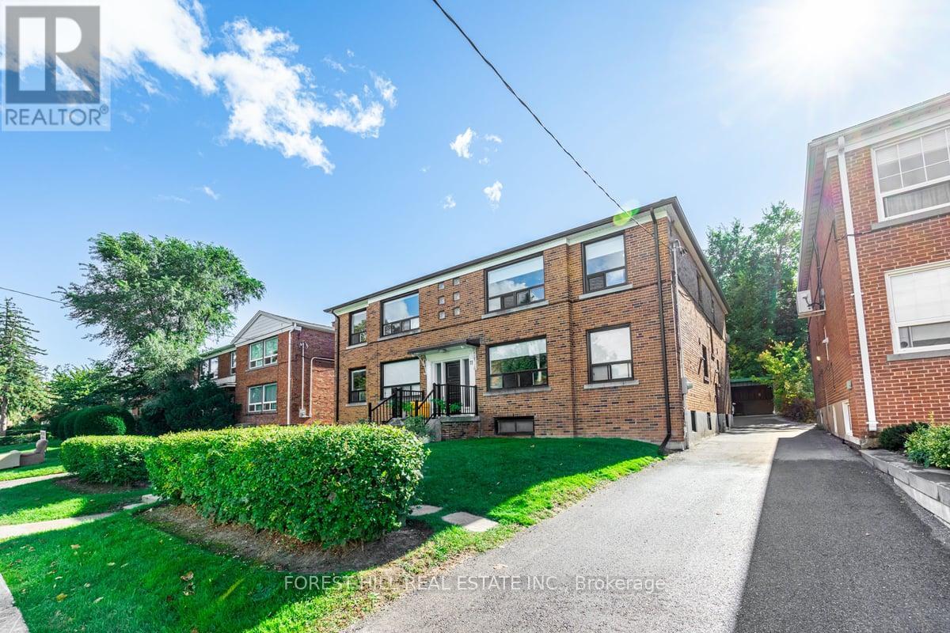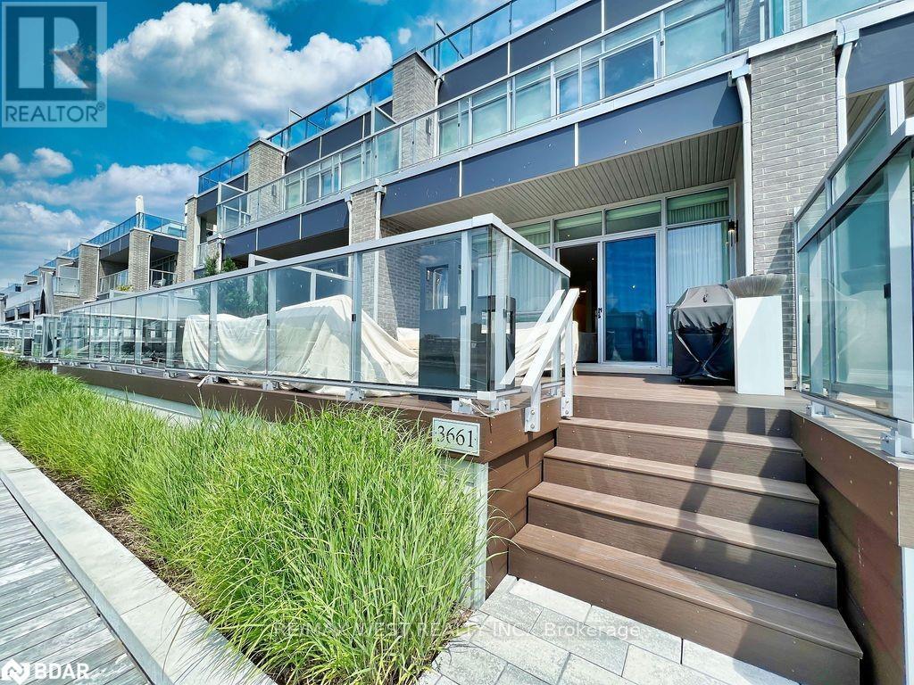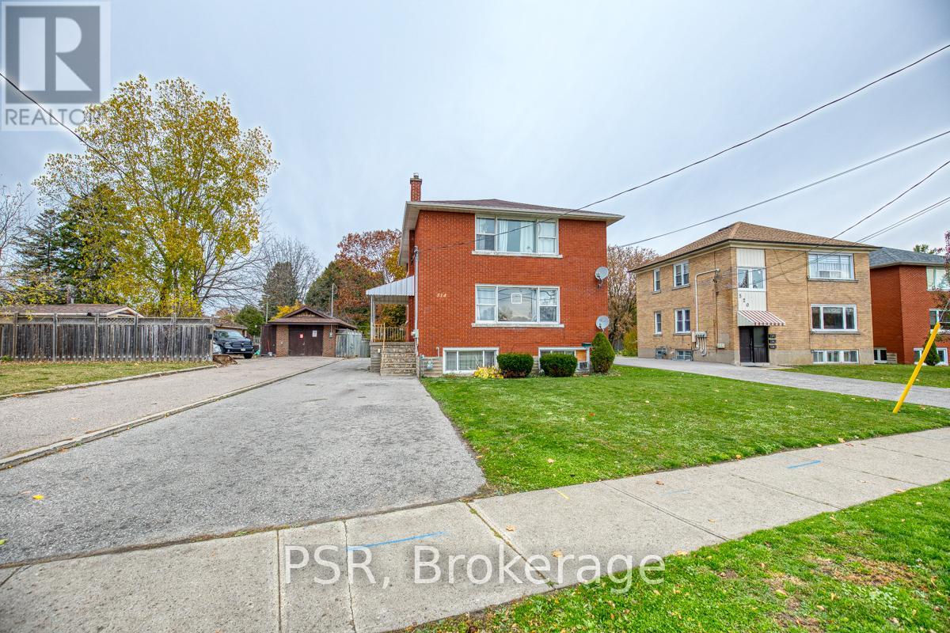2110 - 33 Singer Court S
Toronto, Ontario
Discover unparalleled convenience in this prime North York condo! Just minutes from HWY 401 and 404, with steps to Leslie Subway Station and TTC. This condo boasts world-class amenities, including a basketball court, indoor swimming pool, gym, party/meeting rooms, 24-hour concierge, guest suite, and visitor parking. Located within the vibrant commercial circle of Bayview Village and Fairview Mall. Minutes To Community Center, Parks, Ikea, North York General Hospital, medical/dental offices, T & T supermarket, Hwy401/404/DVP. Enjoy a gorgeous, open-concept one- bedroom plus a den (ideal for a home office) with a south-facing view. This is a must-see property! (id:50886)
Brad J. Lamb Realty 2016 Inc.
2001 - 15 Lower Jarvis Street
Toronto, Ontario
Welcome to this stunning unit at Lighthouse West Tower, situated in one of Toronto's most vibrant neighbourhoods, only minutes away from Sugar Beach, the waterfront, St. Lawrence Market, various restaurants, cafes, and shopping destinations. With easy access to public transit, major highways, and nearby parks, this prime location is ideal for those seeking waterfront tranquility and convenient city life. As you step into the unit, you're greeted by an open-concept layout that seamlessly blends the living area and kitchen, perfect for modern living and entertainment. The kitchen features sleek top-of-the-line appliances, ample cabinet space and a sleek island that operates as a breakfast bar. The expansive floor-to-ceiling windows flood the area with natural light and offer breathtaking city views. The spacious bedroom is a true retreat, boasting two closets for ample storage, large windows that flood the space with natural light, and a 4 piece bath. Enjoy the convenience of additional amenities just at your doorstep, including a fitness centre, an outdoor pool, a yoga studio, a party room, 24-hour concierge service and more! Experience the ultimate downtown-living with these exceptional amenities and features, designed with comfort, functionality and convenience in mind. (id:50886)
Sam Mcdadi Real Estate Inc.
16 Tindall Crescent
East Luther Grand Valley, Ontario
Welcome Home! To this Must See, Extensively Upgraded 4 Bedroom, 4 Bath Home Located on a Premium Lot in a Family Friendly Neighbourhood with No Direct Neighbours Behind. The Spacious,16 ft Ceilings in Entry Welcome You to This Open Concept Layout Featuring Upgraded Engineered Hardwood Flooring, Custom Stained Oak Staircase, Bright and Airy Great Room w Custom Blinds and Stone Gas Fireplace.Enjoy Entertaining in Your Chefs Kitchen featuring Quartz Countertops, Undermount Sink and High-End Kitchen Cabinetry, Custom Lazy Susan, Gas Stove, Spacious Walk In Pantry, Enlarged Island with Built in Wine Fridge. Dining Room Walks Out to Covered Deck with Soffit Lighting and Fenced Yard. Main Floor is Complete with Laundry/Mudroom with Access to Double Car Garage. Upper-Level Features Primary Bedroom with Walk In Closet w Extra Shelving, Spacious 4 Piece Ensuite with Heated Flooring, Double Vanity, Walk In Shower and Extra Storage. 3 Additional Bedrooms with Large Windows and Double Closets. Main Bathroom Includes a SoakerTub, Custom Tiles and Heated Floors. Need More Space? Lower Level is Completely Finished with 4 Large Windows Allowing Lots of Natural Light, Luxury Vinyl Flooring, Custom Wet Bar, Stone Gas Fireplace and 2 Pc Bathroom.Countless Custom Upgrades Make This One Unparalleled! High Efficiency Dual Stage Furnace, Upgraded Owned Hot Water Tank, Upgraded AirConditioning Unit, Water Softener, HRV System, Gas Dryer. (id:50886)
RE/MAX Real Estate Centre Inc.
1348 Baseline Road
Hamilton, Ontario
This All Brick Home Features A Triple Car Garage On An Oversized Lot. Brand New Pool Of Your Dreams that neverbeen used,Over 4493 Sq Ft Of Finished Living Space. This 4/5 Bedrm 5 Bathhome Features An Impressive DiningRm,Large Main Floor Office or bedroom. Great for extened family/elderly A Sunlit Kitchen W/ Large PatioDoorw.Transom & Side Windows Opens Onto A 2 Tier Wood Deck, Exposed Aggregate Patio & Large FencedSideyard. Come See All The Amazing Upgrades that this home has to offer **** EXTRAS **** Incl: Fridge, Stove, Dishwasher, Microwave Hood Fan, Washer, Dryer,All Window Coverings,All Lightfixtures,2Garage Door Openers With Remotes. Rental: Hot Water Heater. (id:50886)
Cityview Realty Inc.
606 - 160 Canon Jackson Drive
Toronto, Ontario
Bright and Specious 2-year New Exquisite Penthouse In Boutique Building By The Daniels Group. Perfect for Starting your Ownership! Designer Appointed Daniels Keelesdale, This Suite Is Ideally Situated On The Top Floor Of This Boutique Building! Light- Filled With South-East Views From Your Generous Sized Bedroom & Private Balcony, This Is Ideal For Entertaining. Open Concept, This Condo Features Quartz Countertops, Ensuite Laundry & Wide Plank Laminate Floors. Close To Transit, Yorkdale, Grocery Stores, Libraries And Schools, 401/400 & Many Local Amenities, This Community Is Vibrant & In-Demand. Move In Ready! **** EXTRAS **** S/S Appliances Fridge, Stove, B/I Dishwasher. Washer/Dryer. All Electric Light Fixtures & Window Coverings. (id:50886)
Right At Home Realty
15 Bruce Beer Drive
Brampton, Ontario
Welcome To This spectacular Fully Upgraded & stylish Raised Bungalow. Amazing opportunity for first-home buyers with rental Potential or an investor looking for a good return on investment. Perfect layout with 3 spacious bedrooms, Huge Open concept Living with Dinning, Upgraded Kitchen living room just great for entertaining with family & friends. With Finished Basement Apartment Offers 2 Bedrooms With Separate Entrance From The Garage. Basement Can Be Rented Out For $1800+.Which Can Greatly Help With Mortgage. It has many upgrades : New Flooring on main floor (2024) , Brand New Bathroom (2024) .Drive way(2023),Freshly painted top to bottom (2023) , Pot Light (2023). Don't miss out on this opportunity schedule your viewing today and imagine yourself in this perfect home! (id:50886)
Bay Street Group Inc.
9 Hoover Road
Brampton, Ontario
7 Years Old, 4 Bedroom and 3.5 Bathroom with Backyard and finished basement. Total area is 2200 Square Feet. Ideal For A Small Family. All Amenities And Grocery Stores Within 1 Kms Walking Distance. 5 Minutes from the highway. (id:50886)
Homelife Maple Leaf Realty Ltd.
151 Rankins Crescent
Thornbury, Ontario
Welcome to 151 Rankins Crescent, situated in the heart of Lora Bay's East Side. Here, you'll enjoy an exceptional lifestyle, just minutes from Thornbury. Nestled around an award-winning 18-hole golf course, this stunning community offers Georgian Bay as your picturesque backdrop. Enjoy exclusive amenities, including a ClubHouse with a resident lounge and entertainment areas, a private beach, and a high-end luxury gym. As you step inside, a beautiful foyer welcomes you, complemented by hardwood flooring, soaring ceilings, & a stunning wall of windows that showcase the lush green gardens & surrounding forest. The heart of this home is the open-concept living area, featuring a striking gas fireplace with a floor-to-ceiling stone facade & custom built-ins. The spacious kitchen is a chef's dream, boasting an oversized island w seating for five, elongated upper cabinetry w crown molding, a premium Viking gas stove, & under-cabinet lighting w a stylish backsplash. Retreat to the primary bedroom, where garden views & tranquility await. This serene space includes a walk-in closet & luxurious 5-pce ensuite. The main floor also hosts a spacious guest bedroom, a shared 4-pce bath, & convenient laundry room. Upstairs, a cozy loft area, & two generous-sized bedrooms share 4-piece bath, perfect for guests. The lower level is designed for entertainment & relaxation, featuring a family room with a pool table, bar area, & a three-sided gas fireplace. Additional highlights include two more bedrooms & bathroom with a steam shower & in floor heat. Outside, the professionally landscaped property offers mature gardens & trees, a garden shed, a beautiful covered front porch surrounded by nature, a two-tier patio with multiple entertaining areas, & a hot tub for ultimate relaxation. Experience luxury living at its finest in Lora Bay, with easy access to the Georgian Trail right from your backyard. Bike into Thornbury and immerse yourself in everything this vibrant community has to offer. (id:50886)
Royal LePage Locations North (Collingwood Unit B) Brokerage
1600 Medway Park Drive
London, Ontario
Welcome to this stunning 2,818 square feet family home located on a pie shaped lot in one of London's most desirable Northwest neighbourhoods. The front foyer is expansive with a large closet and views of the open concept floor plan. The dining room feels luxurious with its wall treatments and could easily be used as a home office. The home opens as you make your way to the custom chefs kitchen complete with countertop backsplash, gas stove, stainless steel appliance package, premium quartz counter tops, large island with bar seating, plenty of kitchen storage and sliding door access to the backyard. Overlooking it all is the spacious great room offering plenty of natural light, wall treatments and a gas insert fireplace highlighted by an accent wall. Leading up to the second level you will be struck by the custom-built red oak staircase. The impressive Primary bedroom suite includes wall treatments, a large walk-in closet complete with built-in storage as well as the luxurious 5-piece ensuite bathroom boasting a stand-alone soaker tub, double vanity with quartz counter, tiled shower with glass door and large oversized mirror. The second bedroom is large and has 2 closets, the remaining two bedrooms each have ensuite bathrooms and walk-in closets. A convenient laundry room and multiple closets complete the upper level. The backyard is highlighted by the covered back deck area and the fully fenced yard perfect for families and entertaining. Additional upgrades in the home include an oversized garage that fits a full-sized pick-up truck, built-in 5.1 speaker system, hide-a-hose central vac system, extensive trim and carpentry work throughout the home and video camera security. This home will not be on the market long. Book your private showing today! (id:50886)
Sutton Group - Select Realty
209 Murray Street
Chatham-Kent, Ontario
*** INVESTMENT OPPORTUNITY***CASH FLOW***POSITIVE ROI*** CORVETTE STINGRAY***This beautifully upgraded renovated 2 story DUPLEX is already tenanted with fantastic tenants who are happy stay as long as you are willing to have them. The neighbourhood is a tight knit community who take care of their own. The property is fully fenced for outdoor activities and privacy. Property is monitored by a 4 point Surveillance System, Brand new fully fenced yard and 1974 Stingray Convertible in garage is also included with the purchase of the home if buyer pays full asking price.Each unit has its own water heated (owned) and separate meters. PRICED TO SELL - get it while its hot! Call the listing agent today for your own private showing. Tenants require 24hr notice before showing. (id:50886)
Exp Realty
1359 Saddler Circle
Oakville, Ontario
Discover this immaculate 4 + 1 bedroom family residence, a true gem in sought-after Glen Abbey. With stunning curb appeal featuring natural stone and granite stucco. Enter through the beautiful atrium foyer illuminated by a large skylight, enhancing the open-concept design. The inviting main floor living spaces include a cozy gas fireplace, a dedicated laundry room, a 2-piece powder room, and a sunken living room. The engineered hardwood and porcelain tile flooring ensure that maintaining the main floor is a breeze. The gourmet kitchen features expansive quartz countertops and new stainless steel appliances, ideal for both family meals and entertaining. The bright eat-in breakfast area flows seamlessly to the beautifully landscaped backyard, which backs onto lush greenspace. Enjoy the large composite deck with a built-in gas line for effortless BBQs, complemented by concrete walkways and mature evergreens for privacy. The second floor boast gleaming hardwood and all of the bathrooms showcase large quartz countertops, adding elegance and style. Retreat to the spacious primary bedroom suite, featuring a separate TV/sitting area and a luxurious ensuite with a frameless glass shower and rejuvenating jacuzzi tub. The fully renovated basement offers additional living space, including a fifth bedroom, home office, and versatile gym/play area. The entertainment-ready space features a wet bar with quartz countertops, a 3-piece bath, and a cozy fireplace with built-in speakers, perfect for gatherings. Conveniently located minutes from the Glen Abbey Recreation Centre, downtown Oakville, highways, and the Go Train, this home is close to outstanding schools, scenic trails, and lush parks. Additional features include a comprehensive security monitoring system, water softener, and extensive recent upgrades that reflect a significant investment in quality and comfort. This residence perfectly blends luxury and practicality, waiting for you to call it home. (id:50886)
Real Broker Ontario Ltd.
703 - 570 Proudfoot Lane
London, Ontario
Welcome to Unit 703 at 570 Proudfoot Lane, a bright and meticulously maintained corner unit on the seventh floor, perfect for those seeking a comfortable and convenient lifestyle. This 2-bedroom, 1.5-bath condo features a spacious living and dining area with large windows that bring in plenty of natural light. You'll love the 4-piece ensuite, the in-suite laundry, and the amount of available storage space. Located in a quiet and friendly building, it's just steps away from public transit and an array of amenities! Book your showing today and see how perfect this unit is for your future home. (id:50886)
Keller Williams Lifestyles
3033 Sierra Drive
Orillia, Ontario
Discover luxury living in this stunning 5-bedroom, craftsman-style Garnet model, offering 3,974 sq. ft. of beautifully finished space across three levels. Situated on a gorgeous 50-foot lot on one of the quietest dead-end streets in West Ridge, this custom-built home by DiManor Homes is perfect for family life. The open-concept main floor includes a home office and a gourmet kitchen featuring a 10-foot island with stone countertops, a walk-in pantry, and a large serveryblending elegance with functionality. The expansive covered rear porch is ideal for outdoor entertaining, while the 3-car garage provides ample space for vehicles and storage. The spacious basement has a rough-in for an in-law suite, offering additional versatility. Located in the heart of West Ridge, this home is surrounded by beautiful parks and a welcoming community, making it the perfect family retreat. (id:50886)
Real Broker Ontario Ltd.
51 Ketchum Crescent
Markham, Ontario
Totally Renovated Home W/ A Finished Bsmt & Extended 4 Season Sunroom In Backyard, Located In High Demand/Area Of Markham. This Home-Ft. An Open Concept Layout, W/ Tons Of Upgrades Which Include An Updated Kit, Hardwood Flr On Main Flr, Upg Ceramic Flr In Foyer & Kit, Int/Ext Pot Lights, Renovated Bathrooms, Upg Light Fixtures, Stamped Concrete In Front & Back, Premium Lot W/ No Neighbours In The Back And So Much More. Pls See Attached Upgrades List. ** This is a linked property.** **** EXTRAS **** S/S Fridge, S/S Gas Stove, S/S Range Hood, Washer, Dryer, All Elf's, Cac, All Window Coverings, 2 Sheds & 8 Security Cam. (id:50886)
Royal LePage Golden Ridge Realty
Basemen - 961 Victoria Park Avenue
Toronto, Ontario
Recently finished Basement unit for rent in Mature Neighborhood, close to Plaza, Subway Station, Schools, Parks with Fully Professionally Renovated top-to Bottom In-law Suite in Basement with Separate Entrance New Asphalt Driveway. One Parking Spot. Designer's Floor Plan and Finishes Open Concept Main Fl. With Flat Ceilings, Fabulous Kitchen, Backsplash, S/S Appliances, Vinyl Fl, 4pc Oasis-Like Bath, Good Size Bedroom, LED Spotlights Throughout, 5.5inch Baseboards, New Doors, Windows, Black Handles, Hinges and Faucets. Spray Foam Insulation on all outside Walls, Brand New Central A/C, Furnace and On Demand Hot Water Heater, Full 3pc Bath with Frameless Glass Shower, Pair of Barnd New Washer and Dryer (id:50886)
Right At Home Realty
455 Lake Ridge Road
Whitby, Ontario
This soon-to-be fully fenced parking facility will feature 24-hour security systems, ensuring a safe and protected environment for your vehicles and equipment. The parking lot is surfaced with durable recycled asphalt, providing a stable and low-maintenance space. Located just off Highway 401, this site is perfect for parking trailers, buses, trucks, construction equipment, RVs, boats, and other vehicles. Fencing and security features will be completed prior to occupancy, offering peace of mind for long-term or short-term parking needs. Individual spots can be rented at $250/spot. (id:50886)
Right At Home Realty
24 Lake Trail Way
Whitby, Ontario
Spectacular End Unit Townhouse In Whitby's Brooklin Community. With Hardwood Floors, 9-Foot Ceilings, And A Chefs Kitchen With A Butlers Pantry And Oversized Island, This Home Offers Elegance And Functionality. Enjoy Multi-Level Entertainment And Get Creative With Your Space. Relax In The Tranquil Bedrooms, Including A Master Suite With A Spa-Like Ensuite. Don't Miss This Opportunity For Upscale Living! (id:50886)
Intercity Realty Inc.
27 Broden Crescent
Whitby, Ontario
New townhouse with hardwood floor throughout first and second. 9Ft smooth ceiling on main. Stainless steel appliances with quartz top in kitchen and bath. Large basement windows. Lot of upgrades. Clsoe to 401, 412, and 407 **** EXTRAS **** Lots of upgrades. (id:50886)
Intercity Realty Inc.
309 - 1801 Bayview Avenue
Toronto, Ontario
Welcome to this amazing corner unit with a sleek, custom-designed kitchen and an open-concept layout. The kitchen has quartz countertops, a stylish backsplash, stainless steel appliances and laminate flooring throughout. The sunny West views allow tons of natural light into the space. The bathrooms have been upgraded with a modern touch. This unit is located in a sought-after Toronto neighbourhood near the lively Bayview strip, full of shops, restaurants, and transit. **** EXTRAS **** 1 Parking 1 Locker (id:50886)
Royal LePage Supreme Realty
301 - 1121 Bay Street
Toronto, Ontario
Welcome to Elev'n 21 On Bay, a Boutique Gem Nestled in the Heart of Yorkville! This Beautifully Maintained 2-Bedroom, 2-Bathroom Condo Offers Approx. 1100 Sq. Ft. of Living Space with a Split Bedroom Layout! An Elegant Touch of Engineered Hardwood Floors, 9 Ft.Ceilings, and Floor ToCeilingWindows that Frame Picturesque Views! The Building Boasts a 24-Hour Concierge for Your Convenience, and You're Just Steps Away from the Underground Subway, Manulife Center, and QueensPark. Enjoy the Best of Toronto's Shopping and Dining Right at Your Doorstep. ALL UTILITIES INCLUDED! ParkingAvailable $150/mo! Elev'n 21On Bay Offers the Perfect Blend of Comfort, Style, and Location for a Truly Exceptional Living Experience. Don't Miss Out on This Opportunity to Make It Your New Home! Open house this Sunday 2 to 4 PM by appointment only. (id:50886)
Property.ca Inc.
6 Lailey Crescent
Toronto, Ontario
55.41 x 120 Feet & 75 Feet Irregular Back With 3 Car Garage Luxury Custom Built Home Located In Highly Demanded Willowdale East Community. Approx 4000sqft Above Ground. Rarely Found 5+2 Bdrms With Finished Walk-Up Bsmt To Backyard Oasis. Home Office in Main Floor. Laundry w/ Direct Access Fromm Garage. Grandiose Stone Front. Sunken Family Room & Skylight In Main Floor. Walk-Up Bsmt w/Gas Fireplace, Wet Bar, Sauna. Child Safe Quiet Cul-De-Sac. Top Ranked Schools, Dining, Library, Shopping. Easily Access To Highways & Public Transit. Move-In Condition. A Must See! **** EXTRAS **** S/S Fridge, B/I Oven, B/I Dishwasher , Washer/Dryer, Air Conditioning(2019), Garage Door and Windows(2019), All Bathrooms and Above Ground Oak Hardwood Floors & Stairs(2019), New Roof(2024), Newly Finished LED Pot Lights in Bsmt (id:50886)
Everland Realty Inc.
4 - 11 Markdale Avenue
Toronto, Ontario
Great Opportunity To Live In A Brand New Renovated Large 2 Bedroom & 1 Bathroom Upper Unit In Prime Bathurst & Eglinton Location. Cedarvale Public School District! Walking Distance To Eglinton West & St. Clair West Subway Stations. Large Kitchen W/Quartz Counters, Subway Tile Back Splash & Stainless Steel Appliances! 4 Pc Bath W/Quartz Counters & Subway Tile Surround. Vinyl Floors, Pot Lights, Modern Window Coverings & Light Fixtures. Move In & Enjoy All The Area Has To Offer! **** EXTRAS **** Professionally Managed Building! Snow Removal, Garden Maintenance, Heat & Water Included. This Upper Level Unit Has It All! Short Walk To Eglinton, Shops, Restaurants & Public Transit. Minutes To Downtown, Allen Road, 401/400 Highways. (id:50886)
Forest Hill Real Estate Inc.
3661 Ferretti Court
Innisfil, Ontario
Fully Furnished & Professionally Decorated Luxury Ferretti Townhome An Entertainers Dream W/ Open Concept Kitchen Dining And Living On Main W/O To West-Facing Deck W/ Private Dock/Boat Slip! And Large Bar + Lounge Area On 3rd Level W/O To Terrace W/ Hot Tub. 5 Tv's Through Out The Home. Enjoy This Resort Property And Access To Many Of It's Amenities All Seasons Of The Year. (id:50886)
RE/MAX West Realty Inc.
514 Krug Street
Kitchener, Ontario
R5 ZONING. TRIPLEX ON LARGE LOT. Across from bus transportation and a shopping plaza. Centrally located near major highways and amenities. Strategically located in a highly desirable area of Kitchener. This property boasts two 2-bedroom units and one 1-bedroom unit, each equipped with separate hydro metres. 7 parking spots, a shed, tenant storage, and recent updates, including forced air furnace (2 years), driveway (10 years), and roof (13 years). An excellent investment opportunity to add to your multiplex portfolio. This triplex offers both immediate income potential and long-term value. Minimum 36 hours notice is required for all showings. (id:50886)
Psr


