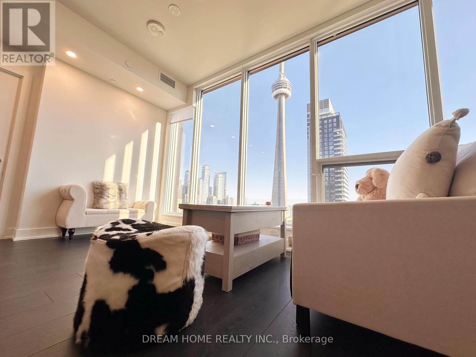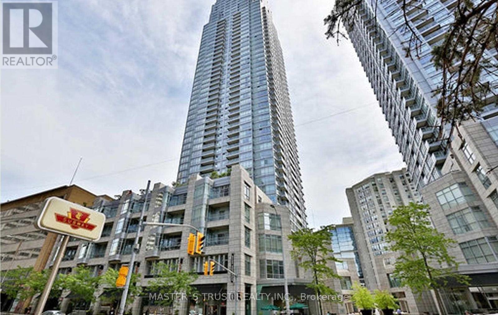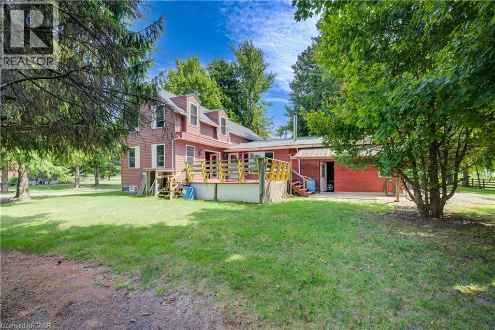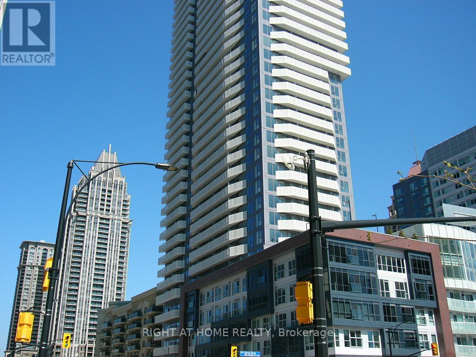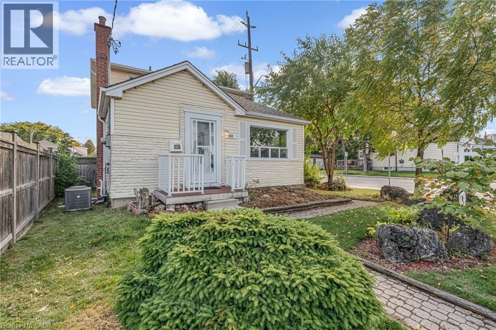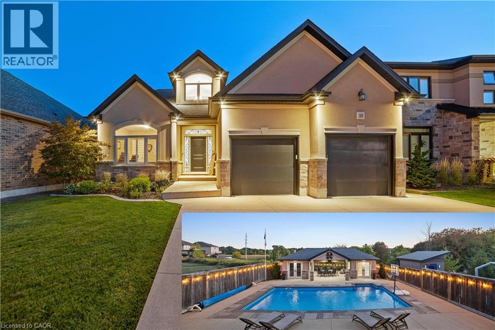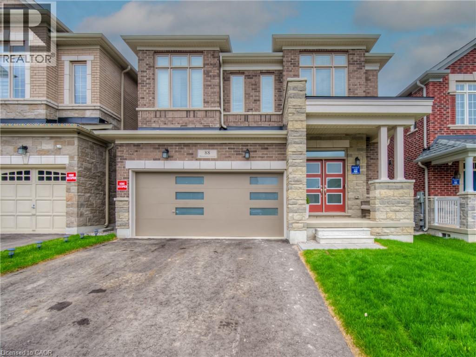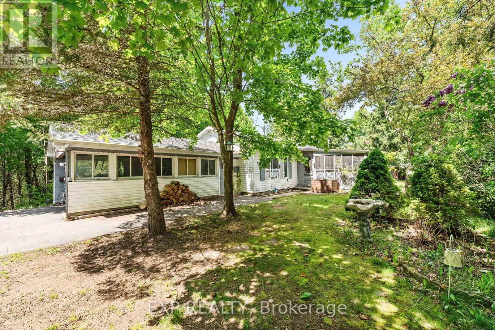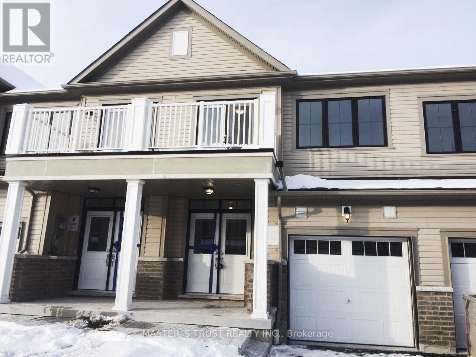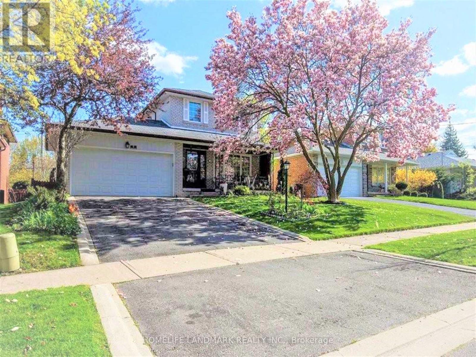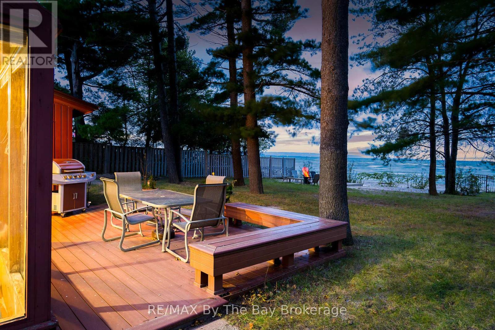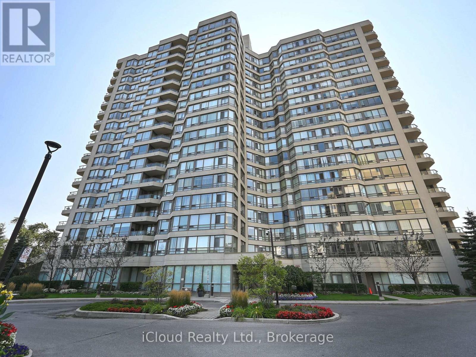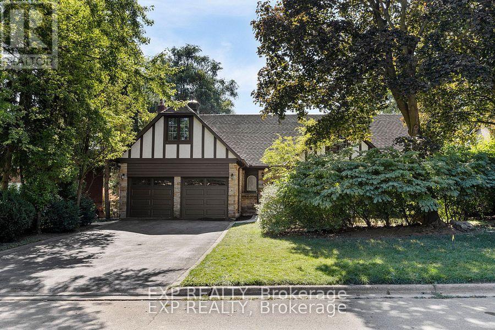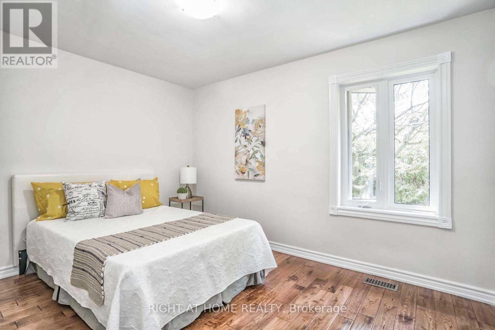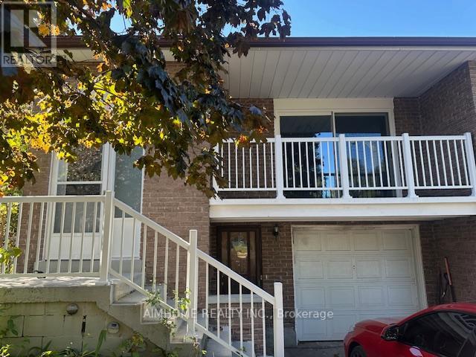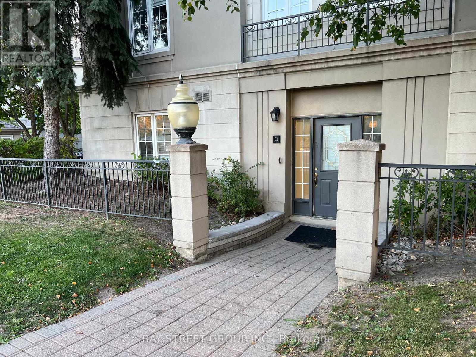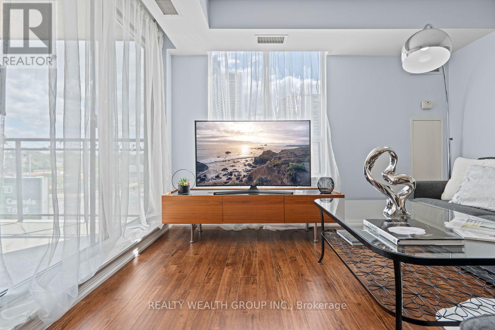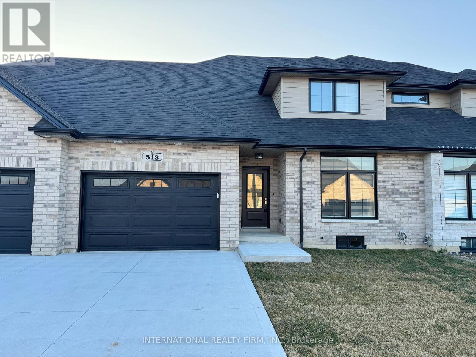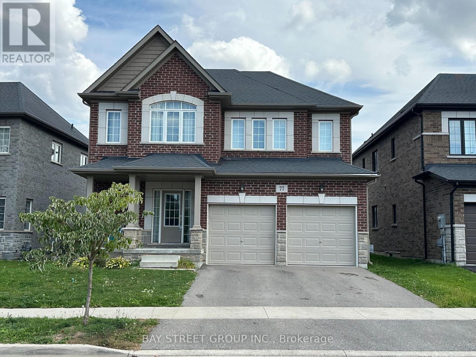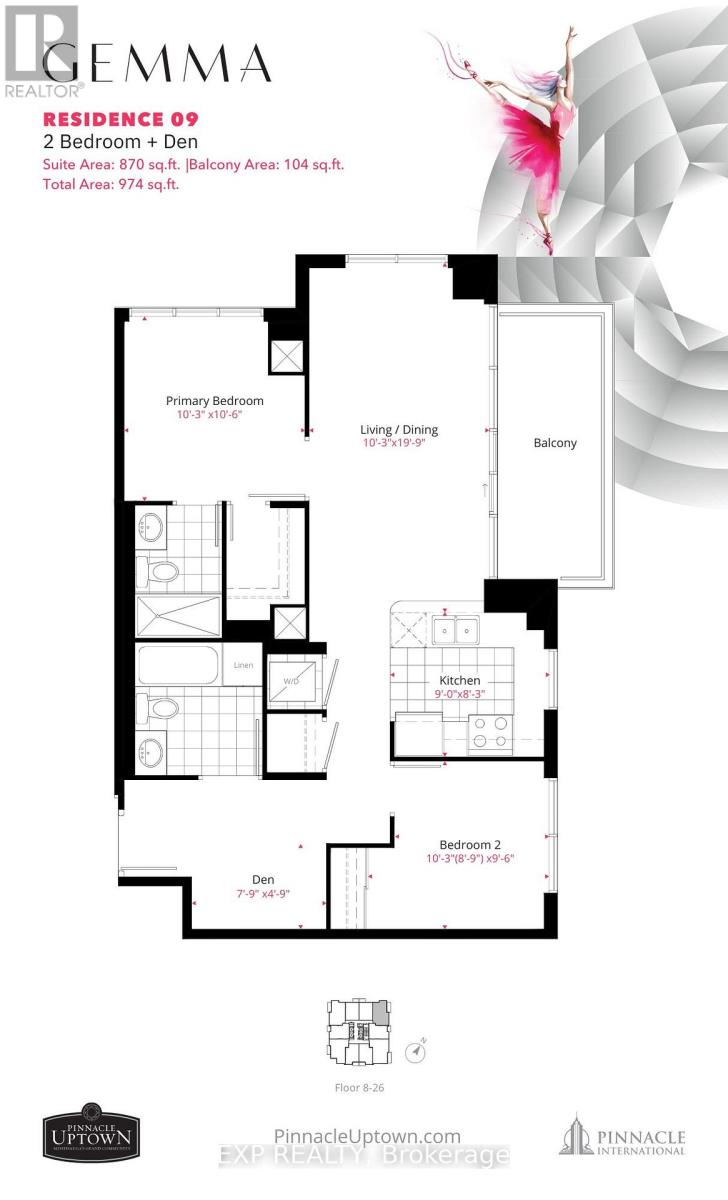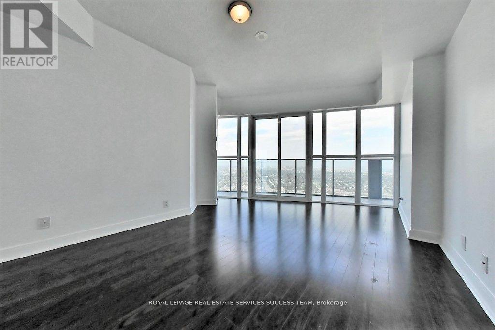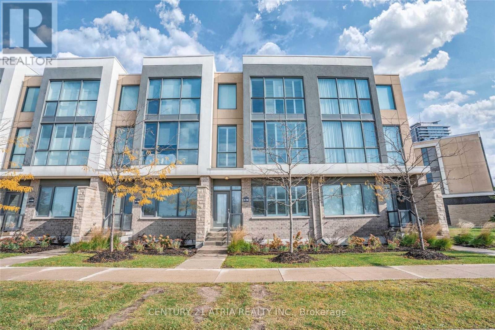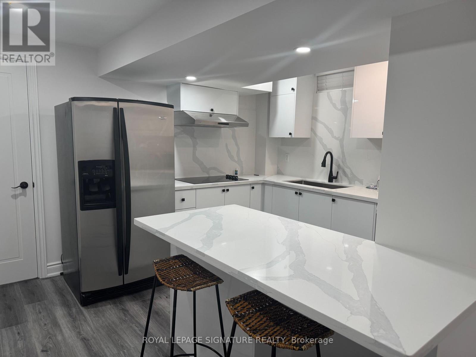2301 - 15 Mercer Street
Toronto, Ontario
Bright South-Facing NOBU Residence | Fully Furnished | Sleeps 6 | Move-In Ready! Welcome to your new home at NOBU Residences Toronto - a stunning south-facing suite with panoramic CN Tower and lake views through floor-to-ceiling windows. This beautifully upgraded 2-bedroom, 2-bath unit features 9-ft ceilings, dark hardwood floors, and a modern open layout filled with natural light all day long. The chef's kitchen includes Miele appliances, quartz countertops, and a kitchen island. The unit comes fully furnished and equipped with comfortable furniture, beds, sofa bed, small appliances, and all daily essentials - just bring your suitcase! Perfect for families or professionals, it comfortably sleeps up to 6 people (2 large beds + 1 sofa bed).Enjoy world-class NOBU amenities: gym, yoga studio, spa, hot tub, BBQ terrace, games lounge, and 24/7 concierge. Highlights: 2 Bed | 2 Bath | 748 sq ft | Sleeps 6 South-facing | Bright & Airy | Floor-to-ceiling windows Fully furnished | Move-in ready CN Tower & Lake views Prime Entertainment District | Walk Score 99 | Transit 100Experience the perfect blend of sunlight, comfort, and city living - your downtown home awaits. (id:50886)
Dream Home Realty Inc.
4312 - 2191 Yonge Street
Toronto, Ontario
Luxurious Minto Built Condo At Yonge/Eglinton. Subway Just Across The Street. Freshly Painted & New Flooring. Spacious East Facing637 Sqf With Amazing, Unobstructed Panoramic Views In This 43rd Flr. Well Designed Open Layout, 9' Ceilings, Floor-To- Ceiling Glass Panes, GraniteCounter Top, Etc. Steps To Shops, Restaurants & Groceries. 5 Star Amenities: Indoor Pool, Gym, Yoga, Sauna, Media Room, Bbq Terrace, GuestSuites, 24Hr Concierge. (id:50886)
Master's Trust Realty Inc.
17656 Gregory Drive
Wellburn, Ontario
Welcome to Wellburn. A quiet rural hamlet just 20 minutes from London, 8 minutes from St. Mary's and 45 minutes from Kitchener. This 3-bedroom, 1.5-bath century home sits on a spacious 0.66-acre lot backing onto farmland, offering both privacy and opportunity. The home offers a blend of charm and practicality, with in-floor heating in the bathroom and garage, a gas furnace, and a woodstove that also heats the 21'x21' garage with infloor radiant heat. Home comes with a durable metal roof, all owned appliances and a tasty new 225 ft drilled well (2023). Despite the rural setting, you’ll enjoy the convenience of high speed fibre optic internet. Outdoors, the property features an above-ground pool, a small fish pond, a small workshop and 2 sheds. With room to be creative and a peaceful country backdrop, this property is an excellent option for buyers looking for space, quiet, and potential just outside the city. (id:50886)
Coldwell Banker Peter Benninger Realty
2139 Brays Lane
Oakville, Ontario
A wonderful family home located in the Brays Lane enclave of Glen Abbey. The Chamberlain by Mattamy homes, a sought after model of approx 3150 Sq Ft. A winding walkway leads to the custom double front doors and into the roomy Foyer. To the left is the Formal Living Room with electric fireplace and a bay window. The Dining Room is large enough for a full dining suite.The eat-in Kitchen has been completely renovated with high end appliances including a Wolf six (6) burner stove, custom backsplash, porcelain tile flooring and upgraded fixtures and cabinets. To the right of the Foyer is the Laundry Room, Powder Room and convenient Den or Office. There is a wood burning fireplace , large bright window and wainscotting in the main floor Family Room. Four Bedrooms on second floor, including a large Primary Bedroom with spacious 5 piece ensuite Bathroom, cosy sitting area and large organized walkin closet. All 4 bathrooms have been completely renovated. There are heated floors in the two upper Bathrooms.Solid oak floors throughout the main and second floors and engineered hardwood in basement. California shutters throughout. Upgraded wood trim throughout the home: six inch baseboards, crown moulding and door frames. Partially finished basement with spacious Recreation Room, exercise room and plenty of storage. New Carrier heat pump and furnace. The garage doors and Pollard windows and doors have been installed. Walkout from Kitchen to private fenced garden, two tiered cedar deck of almost 400 sq. ft., mature trees, manicured landscaping, garden shed and inground irrigation system. This home has been very well maintained and is in move in condition. Close access to schools, parks, trails, QEW and GO Train Station. (id:50886)
Royal LePage Real Estate Services Ltd.
911 - 4065 Confederation Parkway
Mississauga, Ontario
Luxurious Spacious Unit With Modern Appliances And Finishes In A Newer Building By Daniels With Great Amenities. Square One Area. 9 Ft Ceilings. Stainless Steel Appliances, Full Size Washer/Dryer. One Parking One Locker Included. Comfortable Lifestyle With Easy Access To Everything - Shopping, School, Parks, Highways. Public Transit At The Door Step. (id:50886)
Right At Home Realty
161 Cochrane Road
Hamilton, Ontario
Bright and spacious 4-bedroom, 3-bathroom home situated on a desirable corner lot in a family friendly neighbourhood of East Hamilton, just minutes from schools, parks, shopping, and highway access, making it ideal for commuters and families alike. This well-maintained property features a finished basement and a functional layout with generous living space and an abundance of natural light throughout. With versatile living options, great curb appeal, and plenty of room to grow, this home includes an in-law suite with a separate entrance, offering excellent income potential or a comfortable space for extended family. Excellent opportunity for both homeowners and investors! Separate hydro meters. This home includes several updates including roof (2024), some windows on the second floor (2025) and has been painted throughout with new flooring (2025) in most of the home. (id:50886)
Keller Williams Edge Realty
188 Mother's Street
Hamilton, Ontario
Welcome to 188 Mother's Street, a stunning bungaloft that combines sophistication, comfort, and exceptional outdoor living, all set on a premium lot that backs onto serene, protected greenspace. This beautifully maintained home features 4 spacious bedrooms, 2 full bathrooms, and 3 additional half baths, offering a thoughtful layout and meticulous craftmanship throughout. At the center of the home is a custom gourmet kitchen designed to impress, boasting an expansive island, quartz countertops, ample cabinetry, and high-end appliances, perfect for culinary enthusiasts and entertainers alike. The open-concept designed creates a seamless flow from the kitchen into the inviting living areas, making it ideal for both relaxed family living and elegant entertaining. Step outside to experience your very own resort-style backyard. Enjoy an inground heated saltwater pool, a fully outfitted pool house with a bathroom, change room, wet bar, and kitchenette. A covered outdoor lounge with retractable screens creates the perfect space for entertaining or unwinding. Soak in the hot tub, relax on the patio, or challenge friends to a game on the private bocce court-this outdoor haven has it all. With breathtaking views, luxurious interiors, and a backyard that feels like a getaway, this extraordinary property offers a lifestyle of elegance, relaxation, and refined living. This isn't just a home- it's a private retreat. (id:50886)
Royal LePage State Realty Inc.
88 Bloomfield Crescent
Cambridge, Ontario
FAMILY-SIZED ELEGANCE. Tucked into a quiet crescent in East Galt, this all-brick beauty stands proudly in a growing, family-friendly neighbourhood—just minutes from schools, parks, shopping, and commuter routes. A generous foyer sets the stage, guiding you toward the elegant formal dining room—an ideal space for gathering with friends and family. From there, the home opens into the heart of the main level: a bright, modern kitchen with a central island, sleek stainless steel appliances, and crisp cabinetry that offers both beauty and function. The kitchen flows seamlessly into the casual dining area where sunlight pours in through wide windows, and garden doors lead you to a raised deck—your own slice of tranquility just steps from the kitchen. A cozy family room invites you to unwind with loved ones, while the main floor laundry and powder room add convenience. With direct access to the double garage and mudroom, this level is designed to keep things organized, tidy, and flowing smoothly. Upstairs, the home continues to impress with a smart layout that offers 4 generously sized bedrooms—each with access to its own private ensuite or semi-ensuite bath. Whether you’re raising a busy family, hosting extended guests, or simply love the idea of everyone having their own space, this level is perfectly tailored. The primary suite is especially noteworthy, offering a large walk-in closet and a luxurious 5pc ensuite complete with a deep soaker tub, separate shower, and dual vanities—your own personal retreat after a long day. Downstairs, the unfinished walkout basement is a blank canvas with bright windows and direct access to the backyard, giving you endless options to expand—whether it’s a media room, gym, guest suite, or all of the above. This home is over 2440 sqft plus an unfinished basement, and features pot lights, modern finishes, and parking for up to 4 vehicles. Located just a short drive to Highway 8, the 401, and downtown Galt. (id:50886)
RE/MAX Twin City Faisal Susiwala Realty
4558 County Road 45
Hamilton Township, Ontario
** Motivated Sellers** - Value packed, private and positioned to persuade perspective purchasers on plenty of levels. First-time home buyers, investors, retirees and everything in between. 4558 County Road 45 offers convenient main floor living with possibility of 3 total bedrooms, lower-level separate entrance, recently paved driveway, freshly painted areas and lovely updated 3-piece bathroom with walk-in shower. The very well laid out main floor features sizable rooms which include an eat in kitchen, living room and primary bedroom. This floor also comes complete with a generous second bedroom, remodeled bathroom and freshly painted areas. The lower level with separate entrance walk-out provides flexibility, opportunity and great possibility for the new owners. Here you will find a large living/recreation space with natural gas fireplace, 3rd bedroom option and great use of the utility-storage room. Located moments outside of the very desirable community of Baltimore with wonderful schools, parks, trails, recreation Centre and so much more. Just minutes from the 401 and the lovely town of Cobourg, with the abundance of amenities it has to offer! .... **CHECK OUT THE ATTACHED VIDEO** (id:50886)
Exp Realty
20 Blackpool Lane E
East Gwillimbury, Ontario
Townhouse In Queens Landing, East Gwillimbury. Close To Highway 404 & Newmarket ,Go Station. Ravine View, Hardwood Floor, Walk In Closet, Beautiful Environment And Park, Lots Of Sunlight, Open Concept Living/Dining Room. Appliances, Stove, Dishwasher, Washer/ Dryer, Stainless Steel Fridge. Finished Living Room In Basement. Direct Access To Garage. (id:50886)
Master's Trust Realty Inc.
Rm Main - 7 Mango Drive
Toronto, Ontario
***Six/Seven Months Term Only***Spacious One Bedroom On Main Floor With Dedicated Bathroom For Lease. Shared Kitchen/Laundry With Landlord. Tenant Pays 25% Of All Utilities. Located In A Quiet And Peaceful Neighborhood, 2 mins Walk to TTC Bus Stop, 11 Mins Bus Ride To Subway Finch Station, 13 Mins Bus Ride To Seneca College. Old Cummer Go Station Less Than 2 Km Away. 2 Trails, 1 Playground And 3 Other Facilities Are Within A 20 Min Walk Of This Home. (id:50886)
Homelife Landmark Realty Inc.
156 Santos Lane
Wasaga Beach, Ontario
A rare opportunity to secure a sandy 3-season beachfront cottage on Georgian Bay ideal for both lifestyle and long-term value. With full municipal water and sewer services, this property is all about location and potential. Set on a quiet private lane with direct access to the sandy shoreline from your backyard (no roads to cross), it offers panoramic views of Georgian Bay and The Blue Mountains, with spectacular sunsets.The existing 4-bedroom, 2-bath cottage (approx. 1,200 sq. ft.) provides a foundation for your vision: renovate and embrace its relaxed beachside charm, or design and build a new custom waterfront retreat or estate tailored to your lifestyle. Expansive windows capture sweeping water views and fill the interior with natural light, while the open layout offers flexibility for reimagining. Here you'll enjoy the best of both worlds a tranquil residential setting in Wasaga's sought-after east end, yet only minutes to shopping, dining, golf, trails, and the marina. Stroll straight from your backyard to the waters edge and experience the rare combination of sandy beachfront, privacy, and residential charm that makes this location so special. Exciting redevelopment is also underway at Wasaga Beach's main end, including plans for a 150-room boutique Marriott hotel, condos, and new commercial spaces at Beach 1, further enhancing the areas appeal and long-term desirability. A unique chance to invest in sandy Georgian Bay waterfront with spectacular views, direct beach access, and lasting value. (id:50886)
RE/MAX By The Bay Brokerage
Ph3 - 75 King Street E
Mississauga, Ontario
PENTHOUSE FOR LEASE!!!! Welcome To An Exceptional Opportunity To Lease A Breathtaking Penthouse Unit In The Prestigious King Gardens, Located In The Heart Of Cooksville, Mississauga. This Fabulous 2-Bedroom, 2-Bathroom Penthouse Offers Unparalleled Views Of Downtown Toronto & Lake Ontario, With A Rare Prime Southeast-Facing Exposure That Floods The Space With Natural Sunlight All Day Long. Enjoy Elevated Living With 9-Foot Ceilings That Enhance The Sense Of Space, Along With Pot Lights That Add A Contemporary Touch. The Living Area Is The Perfect Spot To Unwind, With Glamorous City Lights Visible From Both The Living Room & The Expansive Balcony Accessible From The Second Bedroom & Living Room Alike. The Modern Upgraded Kitchen Is Designed For Both Style & Functionality, Featuring A Sleek Breakfast Bar, Vibrant Colorful Tiles (2023), & Newly Installed Honeywell Thermostats For Personalized Comfort. Recent Updates Include Laminate Flooring (2023) & A Fresh Coat Of Paint (2022), Creating A Bright & Inviting Ambiance. Modern Blinds Throughout Add A Refined Finishing Touch. The Spacious Primary Bedroom Offers A Tranquil Retreat With A Walk-In Closet & A Lavish 6-Piece Ensuite Featuring A Jacuzzi Tub & Raised Toilet. The Second Bedroom Also Offers Ample Closet Space, Gorgeous Views, & Direct Balcony Access. A Second Upgraded 4-Piece Bathroom Adds Privacy & Function For Guests. Lease Includes 1 Executive-Style Parking Spot Conveniently Located Near The Elevator. Residents Enjoy Excellent Building Amenities, Plus Unbeatable Access To Public Transit, The Cooksville GO Station, Major Highways, Shopping At Sherway Gardens, Grocery Stores, Dining, Parks & More. This Is A Rare Opportunity To Lease A Luxurious, Move-In Ready Penthouse In A Prime Mississauga Location That Offers Comfort, Convenience & Style A Second Parking Spot Will Become Available After November (id:50886)
Ipro Realty Ltd.
70 Hemingway Crescent
Markham, Ontario
Owner willing to accept 4 to 8 months rental *** Executive Home in secluded neighborhood *** Park like setting with Heated Inground Pool *** Spacious Lot and Driveway *** Walking Distance to Carlton Park and Top Ranking Schools : William Berczy Junior and Unionville High ***Fee Minutes Drive to Hwy 407/404 *** Close to Plazas, First Markham Place, City Hall, Hotels, Churches...*** Renovated Kitchen and Baths *** Walkout Basement with Sauna, Rec Room, Wet Bar, Fireplace ***Short term 4-6 months $5300 short term 6-10 months $5000. (id:50886)
Exp Realty
(Main) - 20 Stokewell Place
Toronto, Ontario
Location!! Location!! Location!! Professionally Renovated & Well Kept!! 3 Br Home On Large Lot!! **Open Concept Layout With Family Rm & Modern Kitchen, S/S Appliances Etc. Carport.. Mins To Scar General Hospital, Hwy-401,Scar Town Center & Other Amenities. Minutes Away From Hospital, Shopping, Schools, T T C & G O Stations And New Crosstown L R T (id:50886)
Right At Home Realty
373 Apache Trail
Toronto, Ontario
totally brand new renovated apartment. Upper Level 3-Bedrm-Apartment In North York. 5-Minute Walk To Victoria Park, 7 Mins Walk To Finch, One Bus To Don Mills Subway, Fairview Mall, Walk To Seneca College. Top 5 Primary Cherokee Public School. Newly Hardwood Floors Through Out. Newly Paint. Updated White Kitchen & Brand New Washroom and ceramic floor. New balcony and new railings. Safe community, top-rated schools, parks. Close to Highway 404, TTC, shopping malls , and restaurants. Only the main floor is available for lease, Very well maintained apartment unit. Tenant pay 40% of Utilities. (id:50886)
Aimhome Realty Inc.
C1 - 108 Finch Avenue W
Toronto, Ontario
South facing, 3 sides windows, end unit townhouse. Bright and Airy, Filled with natural light. Easy Care Free and no steps climbing. Living In This Bright And Spacious Executive Townhouse and enjoying the super convenience location in North York. Steps To Yonge/Finch Subway, Ttc Bus Stop, Parks, Restaurants, Schools, Edithvale Community Center just Across The Street. Two bedroom, two bath with Functional layout is perfect for young family and partners. one parking is included. Visitor Parkings are available within the community (id:50886)
Bay Street Group Inc.
513 - 5940 Yonge Street
Toronto, Ontario
This spacious and bright 2-bed, 2-bath corner unit condo offers an exceptional layout with a windowed kitchen, open living and dining area, and plenty of natural light throughout. Enjoy the convenience of a heated driveway leading to the garage, with 2 parking spots and a private locker included. The primary bedroom features ample closet space and an ensuite bathroom, while the second bedroom is generously sized, perfect for family, guests, or a home office. Ideally situated just steps from Finch Subway Station, this home is close schools, parks, shops, and everyday amenities, making it an ideal choice for both families and professionals seeking comfort and convenience in one of North Yorks most desirable locations. Some images have been virtually staged to better demonstrate the property's potential. (id:50886)
Realty Wealth Group Inc.
513 Water Road E
Amherstburg, Ontario
Absolutely Stunning !! 4 Br & 3Wr Full Washroom Townhouse In One Of The Most Desirable Area Of Amherstburg. Sun Filled Liv/Din With High Ceilings. Chef Delight Kitchen With S/S Appliances, Quartz Countertop, Crown Moulding, Centre Island & Pantry. Master W 4-Pc Ensuite W Euro Shower, Quartz Countertop, 9Ft Ceiling & W/I Closet. 1 Other Br On Main Floor W Common 3-Pc Washroom. Upstairs 2 Br W Common 3-PcWashroom. Huge Loft Overlook The Main Floor Can Be Used For Multiple Purposes. Hardwood Flooring On Main Level Except 1 Br, Large Baseboards, Luxurious, Wear Resistant Wall To Wall Carpet In 3 Br. Coated Wire Shelving In All Closets. Smooth Finish Ceilings In All Rooms. Entrance From Garage. Laundry On Main Floor. 1.5 Car Garage. Close To Highway, Shopping Mall, Schools, Golf Course, Us Border, Detroit River& Much More. Landlord Sapna is a Realestate Broker. (id:50886)
International Realty Firm
77 Sunset Way
Thorold, Ontario
Welcome to this charming 4 bedrooms, 3 full bathrooms and a convenient half bath, designed for modern comfort and style. Located in a quiet, family-friendly neighborhood in Thorold. Open-concept main level features spacious gourmet kitchen with massive island, SS appliances and tons of cabinets. Upper level features primary bedroom with 5-piece ensuite, 3 additional bedrooms and two 4-piece bathrooms. Plenty of storage space in unfinished lower level. Double garage, fully fenced rear yard perfect for the entire family. Great location, with easy access to highway, minutes to Niagara Falls attractions, Brock University, Niagara College, Outlet Collection at Niagara, wineries, golf courses, and quaint villages of Jordan & Niagara-on-the-Lake. (id:50886)
Bay Street Group Inc.
3608 - 15 Watergarden Drive
Mississauga, Ontario
Welcome to Gemma Condos Brand New, Never Lived In! Experience modern urban living in this high floor spacious 2-bedroom plus large den corner suite, perfectly situated in the heart of Mississauga. Facing east and north , the unit offers panoramic views of the CN Tower, Lake Ontario, and the city skyline all filled with abundant natural sunlight throughout the day. Enjoy a bright open-concept layout with floor-to-ceiling windows and a modern kitchen featuring quartz countertops, stainless steel appliances, and sleek cabinetry. The den is large enough to serve as a formal dining area, or home office. The primary bedroom includes a walk-in closet and a private ensuite bathroom. Additional features include in-suite laundry, a private balcony, and one underground parking space plus a locker. Ideally located minutes from Square One and many major shopping centers, Heartland Town Centre, hospitals, schools, parks, and just steps to public transit, the future LRT, with easy access to Highways 401, 403, and 407. Don't miss this rare opportunity to live in a sun-filled corner suite in one of Mississauga's most sought-after new communities! Long-term rentals are preferred, however, short-term rentals between 5 and 9 months are also welcome. (id:50886)
Exp Realty
4808 - 60 Absolute Avenue
Mississauga, Ontario
Two Bedroom High Floor Condo With Amazing Views Of The Lake & City. Spacious 780 Sq Ft Plus 155 Sq Ft Wrap Around Balcony. Unit Has A Fantastic Layout W/ 9' Ceiling. Upgraded Kitchen, Hardwood Floor Throughout, Large Bright Windows, Enjoy 30,000 Sqft Of Recreational Facilities And Other Amenities. Steps To Square One, Public Transit, & City Centre. Easy Transit/Drive To Utm, Sheridan College, Go Station, Qew, & Hwy 403/401. Future LRT stop at the door. Must See! (id:50886)
Royal LePage Real Estate Services Success Team
6 - 110 Little Creek Road
Mississauga, Ontario
Welcome To Luxury Living. This Bright 3-Bedroom Executive Townhome With 3.5 Baths, Boasts 9 Ft Ceilings On The Ground & 2nd Floors With Hardwood Flooring. The 2nd and 3rd Floors Offer Floor-To-Ceiling Windows, Beautiful Views Of The Park From The Family Room and Primary Bedroom. The Ground Floor Offers A Large Living Room That Can Be Converted To 4th Bedroom, A 3-Pc With Shower, Laundry Room With Laundry Sink, Direct Access To The 2-Car Garage. The Kitchen Boasts Granite Counters, With Plenty Of Counter Space And Storage Cabinets, Stainless Steel Appliances, An Eat-In Breakfast Area, Walk-Out To A Large Serene Terrace Great For Entertaining and BBQ. The Primary Bedroom Features A 5-Pc Ensuite & A Large Walk-In Closet. The Marquee Club Offers An Outdoor Pool and Gym. Amazing Location, Walk To Shoppers Drug Mart, Starbucks, Within Minutes To A Plethora Of Amenities Include Square One Shopping Centre, Walmart, Whole Foods, Paramount Foods, Oceans Supermarket, T&T, Metro, Plenty Of Restaurants, Cafes, Schools, Parks. Quick Access To Highways403 & 401. (id:50886)
Century 21 Atria Realty Inc.
Bsmt - 44 Isabella Street
Markham, Ontario
Fully Furnished 2+1 Bedroom Basement Apartment Steps to York University Markham Campus! Move-in ready and ideal for students! This brand-new legal basement apartment offers 2 spacious bedrooms plus a versatile den/media room, perfect for study or relaxation. Comes fully furnished with everything you need to settle in right away. Modern 3-piece bathroom, open-concept living area, and a sleek kitchen with stainless steel appliances, full island, and in-suite laundry. Enjoy a private covered entrance, one parking spot on the double driveway, and unbeatable convenience. Just a short walk to York University's Markham Campus, shopping, schools, parks, and transit (YRT, Viva, GO). Easy highway access for commuting. Perfect for two students looking for comfort, convenience, and style in a vibrant Markham community! (id:50886)
Royal LePage Signature Realty

