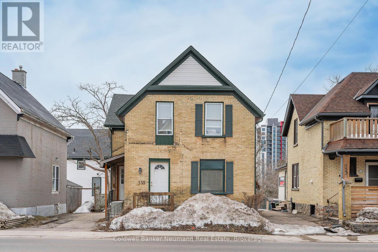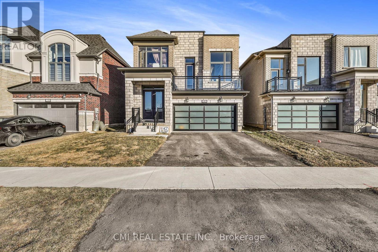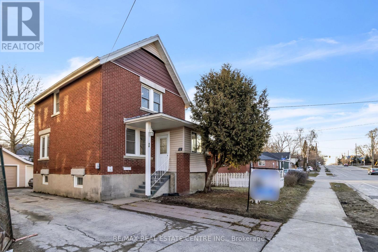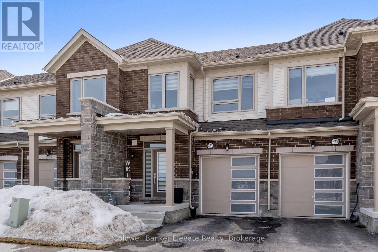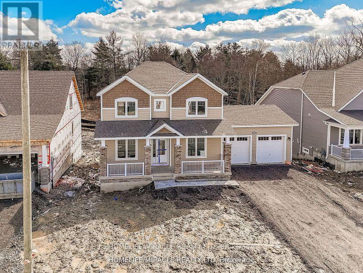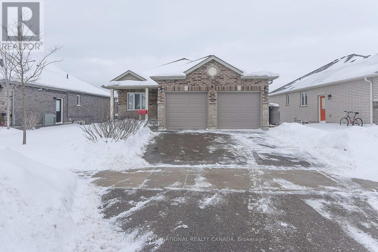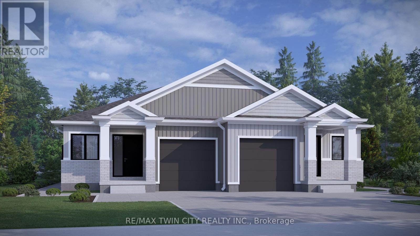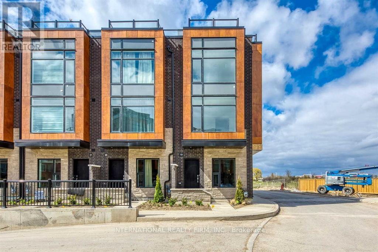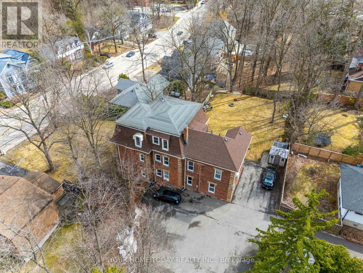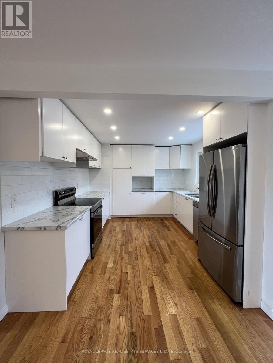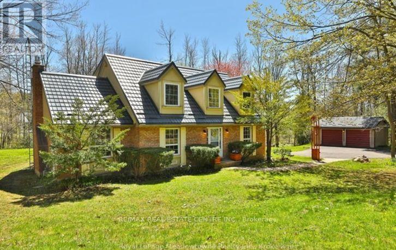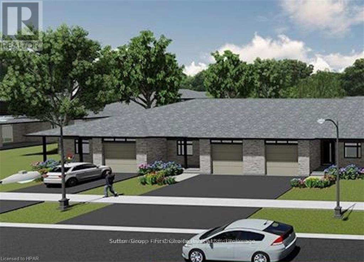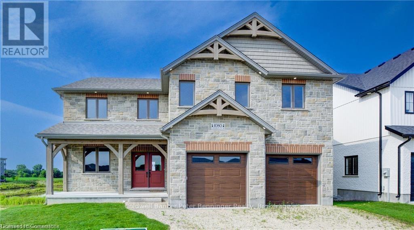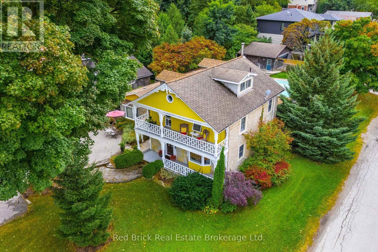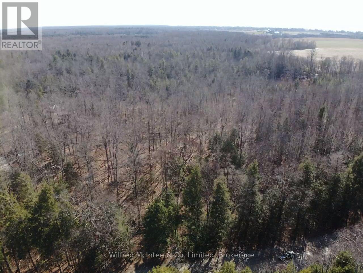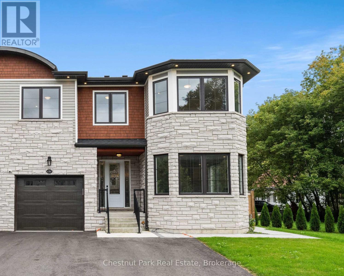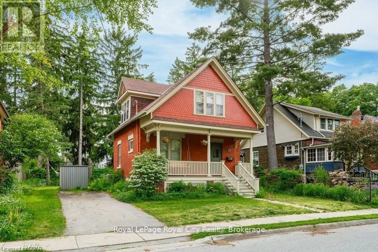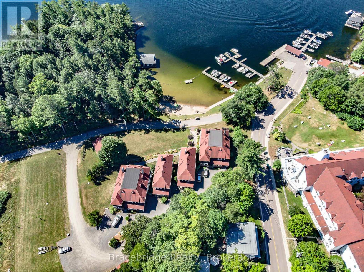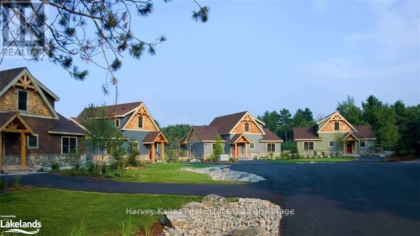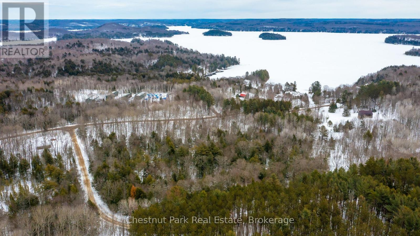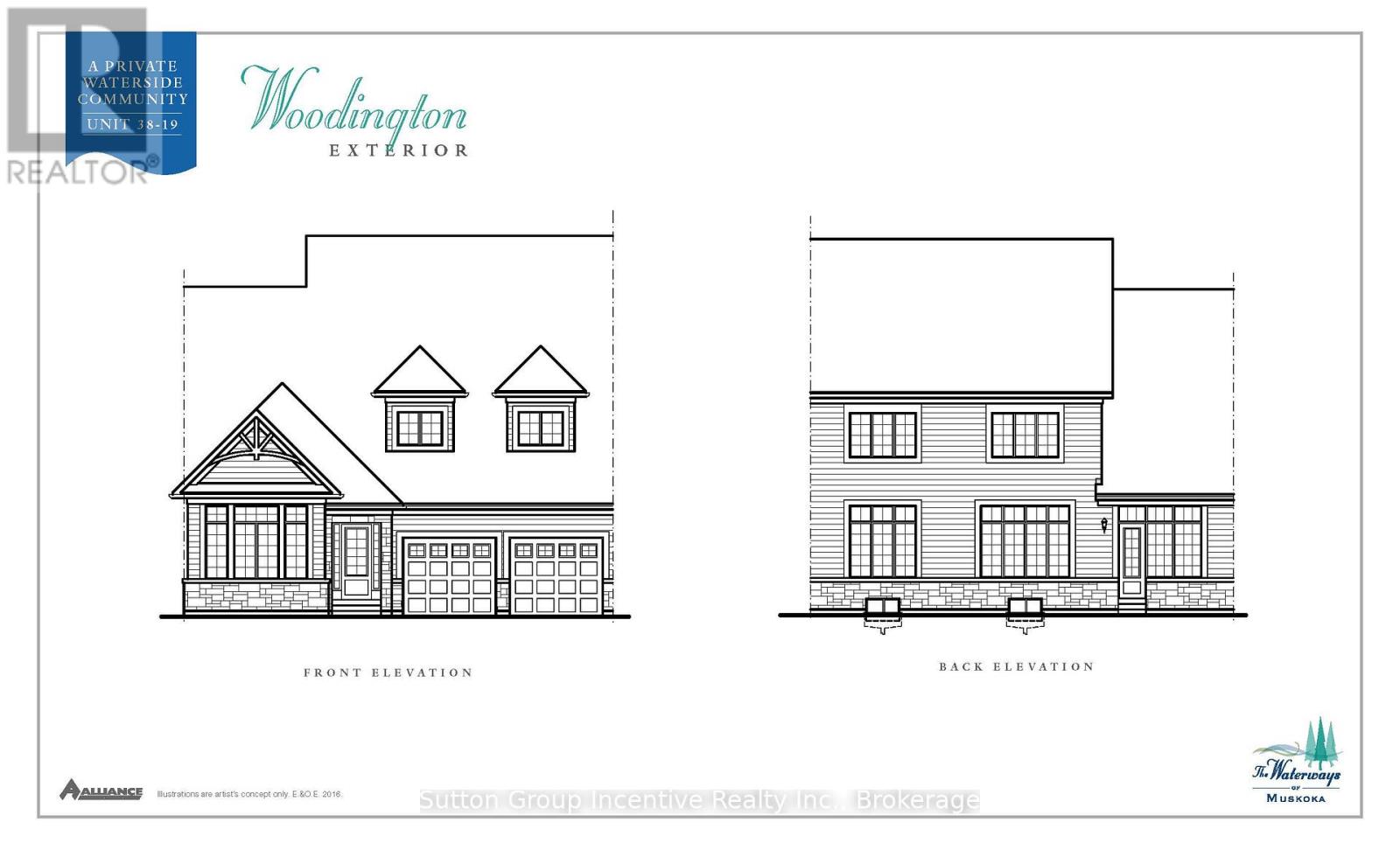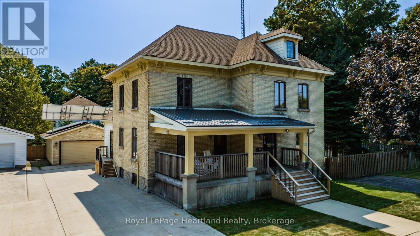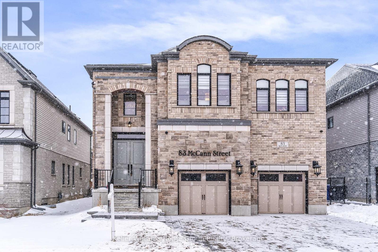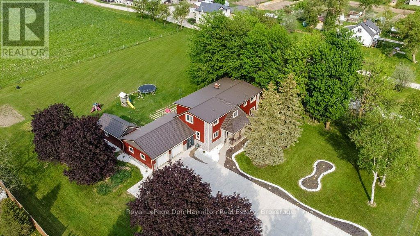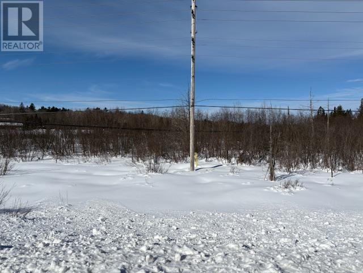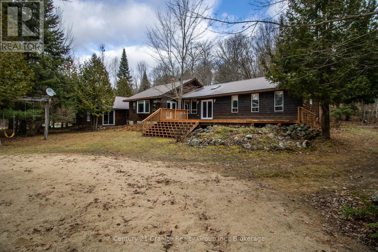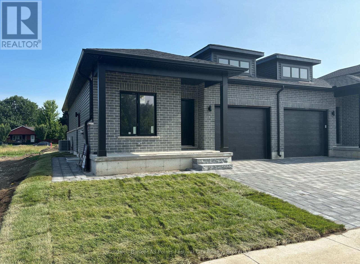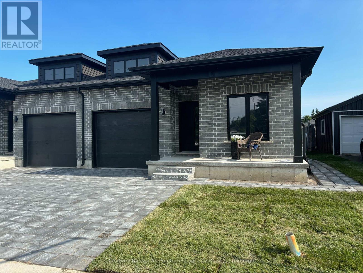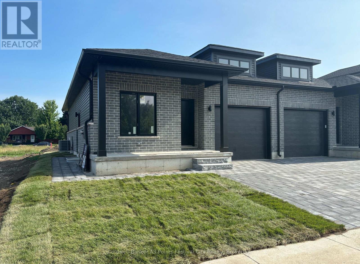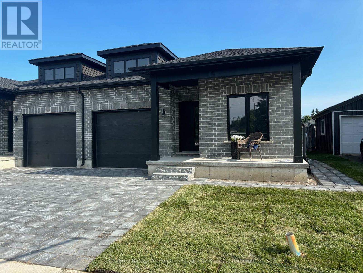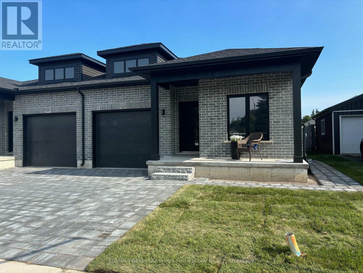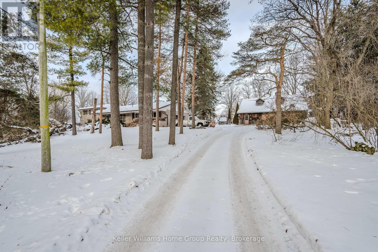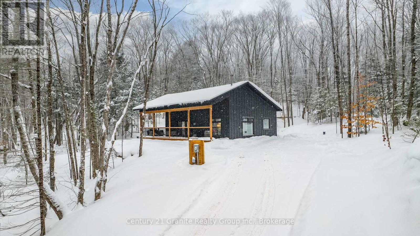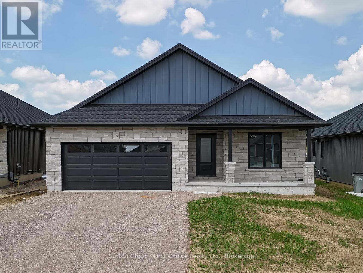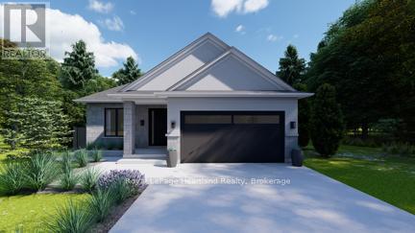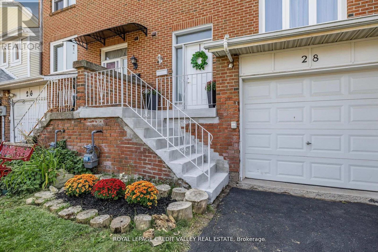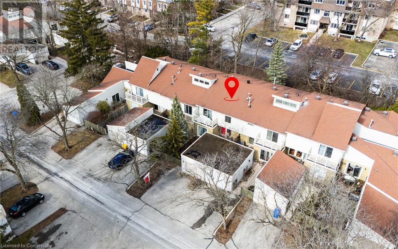155 Weber Street E
Kitchener, Ontario
DON'T MISS YOUR CHANCE! This all-brick freehold Duplex home is the perfect blend of charm, convenience, and income opportunity. Whether you are a first-time buyer, investor, or looking for a mortgage helper, this property checks all the boxes! The layout offers flexibility for multi-generational living or great rental income. The home features 2 bedrooms, 2 bathrooms and 2 kitchens. On the upper level you will be greeted with a bright and cozy living room, perfect for entertaining and just relaxing- along with a lovely bedroom and a well-appointed 3-piece bathroom and a bright kitchen. The lower level offers the same ambiance with living area, one bedroom, 3 piece bathroom and bright kitchen. With a separate entrance to the unfinished basement, you will find a laundry room and additional space for storage and a perfect palette to customize to make it your own. Each unit comes complete with dedicated outdoor storage areas adding valuable convenience for seasonal items or recreational gear. The major updates provide peace of mind, including a Carrier gas furnace (2022) and new roof (2019). To make things even easier, separate hydro meters adds a layer of practicality and convenience for for occupants. Located near downtown Kitchener business district, you will enjoy easy access to public transit, parks, community centres, shopping and dining. Don't miss this exceptional opportunity to get into the market with built-in income potential. (id:50886)
Coldwell Banker Neumann Real Estate
1403 Upper Thames Drive
Woodstock, Ontario
Havelock Corners exclusive community produced by Kingsmen Group in one of the most sought-after neighborhoods of North Woodstock steps to top rated schools, major hwys, local amenities, conservation areas & much more! Presenting this premium 38ft lot detached w/ contemporary finishes & cleverly laid out floorplan offering over 2600sqft of living space located across from a freshwater pond providing serene water views. Covered porch leads to double door entry into bright sunken foyer w/ access to bsmt & garage. Open-concept main-lvl finished w/ formal dining space, Eat-in kitchen, & expansive living space w/ fireplace & walk-out to rear deck. *9ft ceilings & hardwood flooring thru-out* Executive chefs kitchen upgraded w/ tall modern cabinetry, quartz counters, high-end SS appliances, centre island, breakfast bar, & B/I pantry offering the perfect space for growing families. In-between lvl w/ formal family room finished w/ accent wall & W/O to front balcony ideal for morning coffee or evening drinks. Upper lvl w/ no compromises presents 4 spacious bedrooms, 2-full bathrooms, & convenient laundry. Primary bedroom retreat w/ W/I closet & 5-pc ensuite. Unfinished bsmt awaiting your vision w/ sep-entrance through garage ideal for in-law suite or rental. (id:50886)
Cmi Real Estate Inc.
9773 10th Side Road
Erin, Ontario
22 Acre Private Country Lot. Situated At The Corner Of Winston Churchill And 10th Side Road, You Are Only 45 Minutes To Toronto. Build your own dream home. potential for subdivision homes or a home with a great job site!Extras: 26X25 Barn With 3 Stalls And Lots Or Room To Park Your Tractor. Paddocks, Approx 10 Acres Of Pasture Or Grow Your Own Hay. Large Pond (id:50886)
RE/MAX Millennium Real Estate
16 Stevenson Street N
Guelph, Ontario
Welcome To 16 Stevenson St! This Beautifully Renovated Detach House Offers 3+1 Bedrooms, A Finished Basement With Seperate Kitchenette, And A Walkout Deck, Making It A Fantastic Choice For First-Time Homebuyers And Investors Alike. Located In The Sought-After Central East Community , This Home Is Just A 7 Min Walk To Guelph Downtown, 7 Min Walk To Go Central Station, 5 Min Walk Bus Depot , 100 Meters From Bus Stops, Grocery ,Convenience Stores, 5 Mins From Renowed Schools, Parks, Guelph General Hospital, Plazas, Major Highways, And Places Of Worship And Just A 10 Min Drive To University Of Guelph. With A 1.5- Car Garage And A Huge Driveway Accommodating Up To 6 Cars, Parking Will Never Be An Issue. The Serene Backyard With A Walk Out Deck Is Perfect For Creating Lasting Memories With Loved Ones, Whether You're Hosting Summer Gatherings Or Simply Unwinding After A Long Day. A Finished Basement- A Highly Sought- After Feature For Many (Can Be Rented - $$ Income Potential). The Spacious Upper-Level Layout Includes A Large Great Room, Perfect For Family Gatherings. The Upgraded Modern Eat-In Kitchen Boasts Brand New Stainless Steel Appliances , Quartz Countertops And A Dining Area, Living Area With A Walk- Out To A Private Deck, Fully Renovated House Fernace (2016), Roof (2016), Windows (2016), And Deck (2016). The Garage Has An Extra Space With A Huge Shed For Storage Of All Your Belongings Under The Roof. This Home Is Within Minutes Distance Of St. John Galt Public School, Kings George Public School And University Of Guelph Making It A Great Option For Families And Students. Come And Fall In Love With This Beauty! **EXTRAS** Prime Location: Public Transit Just Steps Away, 7 Min Walk To GO Station, 10 Minute Drive To University Of Guelph, Minutes Away From The Guelph General Hospital , Downtown , Schools, Parks & Trails. On Main Street, Snow Removal Is Done By The City Everyday. (id:50886)
RE/MAX Real Estate Centre Inc.
225 Farley Road
Centre Wellington, Ontario
This newly upgraded 3-bedroom townhome showcases a spacious open-concept layout, seamlessly blending style, comfort, and family-friendly living. Located in a highly sought-after neighbourhood, its just a short walk to a brand-new school, parks, and scenic trails- perfect for families who value both convenience and a strong sense of community.Step inside, and you will find the beautifully designed kitchen at the heart of the home. With a large centre island complete with a sink, ample storage, and modern finishes, it is an ideal space for preparing family meals and entertaining guests. Adjacent to the kitchen, the formal dining room offers an elegant setting for dinner parties or special gatherings. The inviting living room, highlighted by a cozy gas fireplace, creates a warm and welcoming space for relaxation and family time.Throughout the home, stylish blinds add an extra touch of sophistication and privacy, complementing the thoughtful upgrades found in every room. Upstairs, the expansive primary suite is a true retreat, offering a peaceful escape at the end of the day. It boasts a generous walk-in closet and a luxurious ensuite featuring double sinks, a walk-in shower, and a deep soaker tub- perfect for unwinding after a busy day.Move-in ready and brimming with high-end upgrades, this exceptional home provides the ideal setting for the next chapter of your family's life. Do not miss out on the opportunity to make it yours! (id:50886)
Coldwell Banker Elevate Realty
0 Con 3 Pt Lot 23
Highlands East, Ontario
A rare opportunity to own a pristine 94-acre expanse of untouched land, brimming with potential limited only by your imagination. Picture a blank canvas on a grand scale, ready for you to transform into your dream property. Act now and let your dreams unfold across this expansive landscape, offering both serene natural beauty and ample space for development. **Extras** Lot Size: Area: 4,175,370.63 ft2/ (95.853 ac) - Measurements: 3,226.08 ft x 897.32 ft x 220.61 ft x 252.22 ft x 199.90 ft x 2,945.73 ft x 1,317.42 ft (Lot Measurement Accuracy:LOW) (id:50886)
Property.ca Inc.
28 Dyer Crescent
Bracebridge, Ontario
Welcome to this stunning 2-storey detached home built by Mattamy. This never-lived home has the deepest lot in the community. This unique property features 4 bedrooms with 3.5 luxurious washrooms, a double car garage. This Home is Literally The Perfect Home For any Family That Loves to Enjoy A home That Shows True Pride of Ownership. (id:50886)
Homelife/miracle Realty Ltd
154 Bridge Crescent
Minto, Ontario
Welcome to 154 Bridge Crescent, Minto! This bright and spacious 3-bedroom bungalow offers an ideal layout for comfortable living. Featuring a large double garage, a partially finished basement with an additional bedroom, and stunning ravine views at the back perfect for nature lovers. The home boasts a great potential for customization, with ample space to entertain, relax, or grow. Located in a quiet, sought-after neighborhood, this property is a rare find and an incredible opportunity to make it your own. Don't miss out! **EXTRAS** All existing appliances. (id:50886)
Sotheby's International Realty Canada
119 Kenton Street
West Perth, Ontario
Amazing value in these bungalow semi detached homes on 150 deep, WALKOUT LOTS offering lots of options. Welcome to "The Theo", a beautiful combination of decorative siding and brick, finishes the craftsman façade with the balance of the exterior cladded in all brick, giving you excellent wind resistance and durability. Offering over 1350 sq ft of elegant, finished space, the layout comfortably accommodates two bedrooms and two bathrooms along with the kitchen, dinning room, and living room beautifully illuminated by a 10 x 8 three panel glass assembly overlooking the backyard; LVP flooring spans the entire home. The 9 ceilings bump up to 10 in the family room and kitchen with tray accents and pot lighting. The kitchen offers soft close cabinet doors and drawers, an 8 wide centre island with quartz countertop overhang and walk in pantry. Separating the open space from the primary suite is the conveniently located laundry, sitting central to the home. The generously sized primary bedroom is over 15 wide by over 11 deep. It also features a walk-in closet with a 4 piece ensuite; double vanity and oversized glass shower. A 4-piece main bathroom and second bedroom complete the main floor space. The foyer sits adjacent to an open to below staircase along with the option of a private side door entry, to be very useful in the case of future basement apartment. Customize the colours and finishes to your liking; take advantage today! This is an excellent retirement option to move to a beautiful countryside bungalow! (id:50886)
RE/MAX Twin City Realty Inc.
530 Muskoka Beach Road
Gravenhurst, Ontario
Site Plan Approved, Minutes From All Muskoka Attractions, Shovel Ready, Attention Investors, Developers and Builders as This Location is Great For Investment or to Live in and Also is Allowed For a Short Term Rental as in Airbnb Style or So. 1.02 Acres Development Land, a Great and Rare Opportunity to Develop High End 22 Freehold Townhomes, Approx. 1800 sq/ft Per Unit, All Work is Done, Site is Ready to Start Selling and Break Ground. (id:50886)
Sutton Group Quantum Realty Inc.
58 St Andrews Circle
Huntsville, Ontario
To be built by Fuller Developments, Huntsville's premier home builder. Luxury 3 Bedroom easy living Bungalow backing onto Deerhurst Highlands Golf Course just outside of Huntsville! This custom built beauty will be Modern Muskoka with 3 bedrooms/2.5 baths and offers a comfortable 2,000 square ft of finished living space! Attached oversized tandem garage with interior space for 3 vehicles and inside entry. A finished deck across the back(partially covered for entertaining)looking towards the 15th hole. The main level showcases an open concept large Great room with natural gas fireplace. The gourmet kitchen boasts ample amounts of cabinetry and countertop space, a kitchen island and walkout to the rear deck. The master bedroom is complete with a walk-in closet and 5 pc ensuite bathroom. The 2 additional sized bedrooms are generously sized with a Jack and Jill privilege to a 4 piece bathroom. A 2-piece powder room and well-sized mud room/laundry room completes the main level. The walkout lower level with in floor radiant heating can be finished to showcase whatever your heart desires. Extremely large windows allow for tons of natural sunlight down here. Located minutes away from amenities such as skiing, world class golf, dining, several beaches/ boat launches and is directly located off the Algonquin Park corridor. (id:50886)
Shaw Realty Group Inc.
19 - 200 Malta Avenue
Brampton, Ontario
Stunning Upgraded Corner Townhouse Feels Like a Semi-Detached! This bright and spacious home features 9' ceilings on both the first and second levels, creating an open and airy atmosphere. Enjoy the convenience of underground parking with direct home access. This home includes two parking spaces (valued at $50,000), a rare find in this high-demand area where parking is scarce and can be easily rented. Currently tenanted with positive cash flow, this property is a fantastic investment opportunity. Condo fees cover snow removal, landscaping, garbage disposal, visitor parking and general property management, ensuring a stress-free lifestyle. The modern kitchen boasts sleek quartz countertops, and the home is ideally located within walking distance to Shoppers World, a major transit hub, Sheridan College, No Frills, and the mall. Please note that the photos posted are not recent. (id:50886)
International Realty Firm
36 Market Street
Halton Hills, Ontario
A rare and exciting opportunity in prime location! This very quiet 8-unit multi-residential building is located in the mature downtown/park district of Georgetown close to shops, library, hospital, Go, Restaurants and so much more. This unique offering has six, 1-bedroom apartments and two, 2-bedroom apartments with three of the units being renovated! Per Seller the Basement can accommodate on-site laundry. Lots of parking and large side yard for tenants use! Adjacent vacant lot (70 ft. x 66 ft.) - 150 Main St. (not deeded separately) is included in the price. If you're looking for an amazing investment this may be just what you're looking for. Per seller, plumbing, windows and shingles have been updated. Landlord covers water and heat. Tenants pay their own hydro. Security system in place (id:50886)
Your Home Today Realty Inc.
349 Enfield Road
Burlington, Ontario
Excellent Location! This updated Semi-Detached home offers a sleek, open-concept main floor featuring new hardwood floors (2021) and pot lights (2021), creating a bright and inviting space. The kitchen is a chefs dream with a large island, granite countertops, and stainless steel appliances (2022). Upstairs, the spacious primary bedroom is complemented by two additional bedrooms and a stylish 4-piece bath. The lower level adds even more versatility with two additional bedrooms, a cozy family room with sliding glass doors to the backyard, and a second 4-piece bath. Located in the desirable Aldershot neighborhood, this home combines modern upgrades with unbeatable convenience and style. Property is being sold "as is condition" **EXTRAS** 2 Lower Levels Are Unfinished And Ready To Make Them Your Own Or To Use For Storage. Other Updates Include Owned Tankless Hot Water Heater (2020), 200 Amp Upgrade (2021), Ext Doors And Garage (2020). Property is being sold "as is condition" (id:50886)
Ipro Realty Ltd
Upper Level - 2202 Mount Forest Drive
Burlington, Ontario
Enjoy this cozy Mountainside property, the 3 year newly renovated Upper unit with hardwood flooring throughout. Open concept kitchen with stainless steel appliances. Enjoy this sun filled 2 bedroom home with an open concept living space. Relax in your private tree lined backyard (patio stones or turf to be added to gravel area in spring). Brand new AC, Furnace, wiring and plumbing. Fantastic area, across the street from the Mountainside Recreation Centre & Park- with an indoor swimming pool! (id:50886)
Royal LePage Real Estate Services Ltd.
339 York Boulevard
Hamilton, Ontario
Stonewalls is a well-established restaurant and live music venue located just off the York Boulevard highway exit, ideally positioned on the border of Burlington and Hamilton. This popular venue offers a unique combination of dining and entertainment, with a maximum indoor capacity of 210 and outdoor seating for 50 on its patio, making it versatile for various events and gatherings. Its strategic location, close to the FirstOntario Centre, attracts a wide and diverse audience, from local regulars to event-goers. Known for its live music performances, Stonewalls hosts bands Thursday through Sunday, offering an engaging entertainment lineup that has garnered a loyal following. The venue features a fully equipped kitchen, bar, and sound system, ready for immediate operation without requiring additional investment. Additionally, the interior is designed to accommodate both casual dining and larger entertainment events, making it ideal for everything from private parties to live concerts. The restaurant’s diverse menu caters to a wide range of tastes, offering everything from casual fare to more refined dining options, making it a popular destination for both dining and entertainment. With its welcoming atmosphere, attentive service, and strong reputation as a community favourite, Stonewalls offers a fantastic opportunity for potential buyers looking to take over a thriving, profitable business. The property holds significant potential for expansion or diversification, with opportunities to leverage its prime location and built-in clientele for new business ideas. Permitted uses under C5 zoning include Beverage Making Establishment, Catering Service, Commercial Entertainment, Microbrewery, Hotel, Restaurant, and many more! (id:50886)
Keller Williams Edge Realty
2010 Cameron Drive
Milton, Ontario
Situated on 2+ acres in the sought-after community of Brookville, this charming Cape Cod home offers a picturesque retreat surrounded by majestic trees and a tranquil pond. With 2750+ sq. ft. of thoughtfully designed living space, this home features an open-concept layout, a striking updated kitchen, and renovated bathrooms. Large windows fill the home with natural light, offering breathtaking views from every room. The detached garage provides the perfect man cave, while the sprawling yard and pond create a setting where kids and adults alike can enjoy outdoor fun in every season. This is more than a houseits a place to make lasting family memories. Dont miss this rare opportunity to own a beautiful home in Brookville. (id:50886)
RE/MAX Real Estate Centre Inc.
635 Coxwell Avenue
Toronto, Ontario
Calling all contractors and renovators, this one is untouched! 3 bedroom, 2 washroom semi with the 22 Coxwell bus stop literally at your doorstep. 5 minute walk or 1 minute bus ride to Coxwell subway station, 3 minute walk to Danforth Ave. Steps to Earl Haig Public School, and only a 3 min drive to Michael Garron hospital, this Monarch Park location has it all. Only home on the strip with a garage! Fully detached and large enough to park one car with access from rear laneway. Enclosed front porch and mudroom from the backyard make for no wasted interior space. Full, partially finished basement with 4 piece washroom and laundry room. Furnace, AC, Hot Water Tank and Water Purifier all owned. Roof and most windows replaced. Come take a look and plan your vision for this wonderful and beloved home! (id:50886)
Century 21 Leading Edge Realty Inc.
408 - 11 Rosemount Avenue
Ottawa, Ontario
*** LEASING INCENTIVE 3-12 months @$1/SqFt Net Rent *** Fixed Minimum Rent @$15.00/SqFt = $1,955.00 + Additional Rent @$16.31/SqFt = $2,125.74 for a total monthly rent of $4,080.74 for 1564 leasable SqFt. Includes heat, hydro & water plenty of covered parking and elevator access. (id:50886)
Waybridge Realty Inc.
119 Rowe Avenue
South Huron, Ontario
Almost Complete! Pinnacle Quality Homes is proud to present the HUDSON bungalow/townhouse plan in South Pointe subdivision in Exeter. All units are Energy Star rated; Contemporary architectural exterior designs. This 1134 sq ft bungalow plan offers 2 beds/2 baths, including large master ensuite & walk-in closet. Sprawling open concept design for Kitchen/dining/living rooms. 9' ceilings on main floor. High quality kitchen and bathroom vanities with quartz countertops; your choice of finishes from our selections (depending on stage of construction). 2 stage high-eff gas furnace, c/air and HRV included. LED lights; high quality vinyl plank floors in principle rooms. Central Vac roughed-in. Fully insulated/drywalled/primed single car garage w/opener; concrete front and rear covered porch (with BBQ quick connect). Photo is for reference only. (id:50886)
Sutton Group - First Choice Realty Ltd.
Royal LePage Heartland Realty
Lot 5 Avery Place
Perth East, Ontario
TO BE BUILT! 140-160 days till your in your new home!!! Nestled in the conveniently located and picturesque town of Milverton, ON, and a quick 30 min traffic free drive to Kitchener, Stratford and Listowel, this stunning 2 Storey Executive Home by Cedar Rose Homes can be yours! This 3-beds, 3-baths and offers a luxurious lifestyle, with water view and everything you need for luxurious living. With over 4500 sq. ft of TLS this home is as extensive in living area as it is beautiful! The designer farmhouse Kitchen is perfect for culinary enthusiasts boasting stone countertops and lots of cabinet space! Did I mention that 4 top stainless kitchen appliances are included? The Kitchen, Dining and Living room are open concept with cathedral ceilings. Enjoy your two walk out elevated decks, one off the kitchen ready for a BBQ or Bistro Table, the other off the Great Room ideal for entertaining and watching amazing sunsets. Additionally, the Great Room has a custom gas fireplace and large windows providing lots of natural light. Enjoy watching each beautiful season come in and go. The thoughtfully designed upper level provides the convenience of a full laundry and bonus sitting room. The Primary Bedroom with Ensuite Bath has a walk-in shower and freestanding tub. The two additional bedrooms are large, bright and located conveniently next to the walkthrough main bath with separate room for toilet and shower! Finally, venture to the massive walkout Basement with full size windows perfect for storage or additional space. This Bsmnt. is thoughtfully designed, insulated and plumbed with future development in mind. This levels walkout, with sliding glass doors to your backyard, make this area feel like a main level living space. Round out this home with its lrg. two car garage, you can house your truck or SUVs easily. This home is perfect for Families, Professionals, and those seeking a blend of Luxury and Nature...lets discuss your custom build today! (id:50886)
Coldwell Banker Peter Benninger Realty
53 Victoria Street
Centre Wellington, Ontario
COMMERCIAL ZONING IN PRIME LOCATION!! Welcome to your dream home & business opportunity combined in the heart of Elora! This exceptional 6 bedroom, 4 bathroom century home perfectly blends luxury living with versatile commercial potential, making it a truly unique find in one of the most sought-after locations in town. Step inside to discover an expansive layout filled with natural light and thoughtful details. The main residence features a well-appointed kitchen, multiple living spaces, and generous bedrooms, making it ideal for a large family or as a luxurious owner-occupied business. For entrepreneurs and investors, the commercial (C1) zoning opens the door to endless possibilities. Whether you're envisioning a boutique, bed & breakfast, or wellness centre, this property will accommodate your dreams. The highlights don't end there! The attached Airbnb offers an incredible income opportunity, with its own private entrance and cozy amenities that will delight your guests. The outdoor oasis is equally impressive, featuring a sparkling saltwater pool and a soothing sauna, all set within an expansive, private backyard. Perfect for entertaining or unwinding after a long day, this space is sure to become your personal retreat. With its unbeatable location just steps from Elora's vibrant shops, restaurants, and the picturesque Grand River, this property is truly a rare find. Don't miss out on the chance to own a piece of Elora's history with this unique offering. (id:50886)
Red Brick Real Estate Brokerage Ltd.
Pt Lt 31 Con 3 Tower Line
Central Huron, Ontario
Discover your own private slice of nature with this beautiful 4-acre country bush lot, located on quiet Tower Line just off Highway 21 in Huron County. Well treed including a good selection of Maple, it features winding streams that meander through the property, this peaceful retreat offers a perfect setting for passive recreational use, or possibly maple syrup production. Whether you're looking for a quiet spot to relax, enjoy nature, birdwatch, or explore, this property provides a serene and natural environment that feels miles away from it all. Despite its tranquility, the lot is conveniently located just 10 minutes from both Goderich and Bayfield. Spend your days enjoying the shops, dining, and beaches of Goderich, known as "Canada's Prettiest Town," or take in the charm of Bayfield's marinas, boutique shopping, and lakeside atmosphere. Lake Huron"s famous sunsets and sandy shores are also just a short drive away, making this property an ideal base for lakeside adventures. Situated in the heart of Huron County, you'll appreciate the beauty of the surrounding farmland, scenic drives, and welcoming communities. This low-maintenance property offers a rare opportunity to own a private, natural space that's both secluded and accessible. Whether you envision quiet hikes among the trees or peaceful afternoons by the stream, this is a place to slow down, reconnect with nature, and enjoy the simple pleasures of country life. (id:50886)
Wilfred Mcintee & Co. Limited
181 Anglo Street
Bracebridge, Ontario
MULTI FAMILY LIVING! Separate basement apartment entrance through garage. This newly constructed subdivision is in high demand for it's central Bracebridge location, public water access to the Muskoka River, and high end construction and finishes by a very reputable builder in 2020. These town homes do not come up for sale very often! This oversized lot measures 35 x 140 ft. Step inside this huge luxury end unit that stands tall with 9ft ceilings on all floors and totaling over 3000 sq ft. Separate entrance to the finished basement through the garage, allows for guests, family, or potential rental income to be separate from the main house. Gas fireplace, kitchenette, laundry and theater room are just a few bonuses that come with the finished basement. Main floor you will find upgrades everywhere from stainless steel appliances, oversized countertop island, gas cooktop, wall oven, a second gas fireplace and oversized windows. Walk outside to your fully fenced back yard with covered rear deck and area designated for a hot tub with 220v connection already installed. 6 monitoring cameras, ceiling speakers, alarm system and door code for easy access. Upstairs you will find another laundry room, walk in closets, 3 more bathrooms and 4 bedrooms with another covered balcony off the primary bedroom. This townhouse has it all! Come walk through and see for yourself. Immediate closing available. Some photos are virtually staged. (id:50886)
Chestnut Park Real Estate
24 Lyon Avenue
Guelph, Ontario
RENOVATION TO BE COMPLETED! Customizable Downtown Gem - A Rare Opportunity! Here's your chance to live on one of Guelph's most coveted streets and bring your dream home to life! This stunning built-to-suit renovation will offer over 2,150 sq/ft. of beautifully finished living space, allowing you to choose the details that make it truly yours. Once complete, this home will feature three spacious bedrooms, a chef's dream kitchen, three stylish bathrooms, a dedicated office, and a one-car garage all designed with top-tier finishes and modern elegance. Step inside to an open-concept layout flooded with natural light from brand-new windows. Elegant hardwood floors flow seamlessly throughout the main level, leading to a custom-designed Paragon Kitchen with a 10-foot island, ample storage, and premium countertops all customizable to your taste. The main floor also boasts a rare 2-piece powder room, a well-equipped laundry area, and a mudroom with built-in storage luxuries not often found in this neighborhood. Upstairs, you'll find three generously sized bedrooms, each with its own walk-in closet, along with a dedicated office space ideal for remote work. The primary suite is a private retreat, complete with a spa-like ensuite, featuring a glass shower, soaker tub, and a spacious walk-in closet. A second 5-piece bathroom ensures comfort for family and guests alike. Outside, the private backyard oasis is framed by mature trees, creating a serene escape perfect for summer barbecues or quiet relaxation. And with Exhibition Park just steps away, you'll have access to playgrounds, tennis courts, baseball diamonds, and scenic green spaces. Plus, downtown Guelph's charming shops, restaurants, and the GO Station are just minutes away, making this an unbeatable location. Don't miss this rare opportunity to create your perfect downtown home! (id:50886)
Royal LePage Royal City Realty
Cottage 3 5c - 1003 Matthews Drive
Muskoka Lakes, Ontario
Don't miss this incredible opportunity to own a piece of Lake Rosseau with five weeks of effortless Muskoka living each year, including three fixed weeks and two floating weeks. This exclusive freestanding cottage is one of only six and offers three bedrooms and three bathrooms, providing a perfect retreat for family and friends. The open-concept gourmet kitchen, dining, and living areas create an inviting space for entertaining, while the expansive decks and outdoor BBQ let you soak in breathtaking Lake Rosseau views during the warmer months. In winter, enjoy snowshoeing, ice fishing, and skating right at your doorstep. The nearby Windermere House Resort adds to the experience with access to a pool, restaurant, and spa, while golf enthusiasts can take advantage of the renowned Windermere Golf Course (fees apply). Your fixed week: May 9-16 (Mothers Day week), June 6-13 , July 11-18. Floating weeks: October 24-31, and November 14-21. (id:50886)
Bracebridge Realty
38. (Interval 1) - 1146 Old Parry Sound Road Se
Muskoka Lakes, Ontario
Turnkey and maintenance-free (FRACTIONAL) opportunity to own 5 weeks (Interval 1) of luxury all-season fractional cottage living in Muskoka. Located on Nutt Lake across from Diamond in the Ruff Golf Course, this fully-furnished cottage includes 3 bedrooms, 2 full 4-pc bathrooms, an open concept living room and kitchen with breakfast bar, dining room, screened Muskoka sun room, sun-filled deck, laundry, great room with vaulted ceiling and a floor-to-ceiling Muskoka stone gas fireplace & a full basement with a private secured storage locker. This beautiful chalet-style post-and-beam cottage is family friendly and fully accessible, only steps away from a 100-foot private sandy beach on motor-free Nutt Lake facing crown land. Ideally located in the heart of Muskoka, only 15 minutes to Rosseau and 25 minutes to Port Carling and Bracebridge. The annual fee covers all property taxes, building & ground maintenance/landscaping, utilities & unlimited Wi-Fi. Rental ability individually or with Diamond in the Ruff with split profits at 50/50 & an additional rental cleaning fee of $200/week. Interval 1 (Fri-Fri intervals) Cottage is Pet Free. Check-in 6 pm / Check-out 2 pm Fixed Weeks (2025): week of May 23, week of Aug 1. Floating weeks (2025): week of Jan 10, week of Mar 14, week of Oct 10 (id:50886)
Harvey Kalles Real Estate Ltd.
0 Point Ideal Road
Lake Of Bays, Ontario
Discover the perfect opportunity to build your dream home or getaway on this stunning 4.9acre lot just a short walk from Lake of Bays. Surrounded by nature, this property offers endless possibilities with multiple building site options.The unbeatable location provides year-round activities, with easy access to the picturesque Lake of Bays for boating, fishing, and lakeside relaxation. Boating enthusiasts will appreciate its proximity to two marinas, while the nearby Dwight Beach offers a beautiful sandy shore perfect for swimming and family fun. Just minutes away, Algonquin Park invites you to explore world-class hiking trails, admire abundant wildlife, and enjoy breathtaking scenery. This four-season destination caters to all your recreational needs with hiking, snowmobiling, cross-country skiing, and more not far from your doorstep. City life's hustle and bustle will be a distant memory as you embrace the tranquility of Point Ideal Road that offers an untouched forest, solitude and privacy. With year-round accessibility via a well-maintained road and a location on a school bus route. Seize the moment to create a new, tranquil lifestyle for your family in the heart of Muskoka's natural beauty, and dont miss out on this rare opportunity to own a piece of Muskokas splendor in an ideal location. Whether you envision a cozy cabin, a luxurious retreat, or an investment property, this lot has the potential to turn your vision into reality. (id:50886)
Chestnut Park Real Estate
11 Leeds Court
Bracebridge, Ontario
Living is easy at the Waterways of Muskoka community in the heart of Bracebridge within walking distance of downtown and shopping. The common element condo corp. assures the clearing of the snow from your driveway in the winter and maintenance of your lawn in the summer. Gorgeous open plan bungalow with vaulted ceiling in the great room open to the dining room and kitchen. 9' ceilings throughout the remainder of the main level.. Main floor master suite with a walk in closet and full ensuite. Second bedroom, bathroom and laundry on the main level. Inside entry from your garage to laundry room. The full basement can be finished to suit your needs or used as a terrific storage space. the Foundation has been poured and construction is ongoing. Now is the time to choose the finishes for your beautiful new home then simply move in and enjoy. Reach out today for more information. (id:50886)
Sutton Group Incentive Realty Inc.
123 Elgin Avenue W
Goderich, Ontario
**Charming Two-Story Family Home for Sale** Welcome to your dream home! This stunning character-filled two-story residence boasts 4 spacious bedrooms and 2 beautifully appointed bathrooms, perfect for growing families. As you step inside, you'll be greeted by exquisite hardwood floors that flow throughout the main level, showcasing the home's timeless elegance. The craftsmanship is evident with stunning woodwork that adorns every corner, creating a warm and inviting atmosphere. The original banister leading up the stairs adds a touch of history and charm, guiding you to the upper level where comfort awaits. The expansive primary bedroom is a true retreat, featuring a generous walk-in closet and its own exclusive staircase for added privacy. Every family member will appreciate the ample space and thoughtful design throughout the home. Step outside to discover a double lot that includes a gorgeous in-ground pool, ideal for summer fun and relaxation. The large covered front porch invites you to enjoy leisurely afternoons, while the spacious detached garage and two private driveways provide convenience and ample parking. As an added bonus this home is fully equipped with the option to switch to solar panel energy. 123 Elgin Ave. has been lovingly maintained over the years and is ready to welcome its new owners. Centrally located near Goderich's downtown core and the beach, it offers the perfect blend of tranquility and accessibility. Don't miss your chance to make this enchanting property your own! Schedule a viewing today and experience the charm and warmth of this beautiful home firsthand. (id:50886)
Royal LePage Heartland Realty
83 Mccann Street
Guelph, Ontario
This stunning, luxury home is situated on a quiet south-end crescent, Plenty of room for the whole family in the expansive dining room centred by grand staircase. The dream kitchen showcases a stunning island and comes fully equipped with luxury built-in appliances and walk-in pantry. Enjoy the private master bedroom suite offering access to private balcony, a 5pc ensuite with stand alone tub, large frameless glass shower. Your 4 season wardrobe will fit perfectly in the oversized walk-in closet/dressing room. 4 bedrooms and 4 ensuite bathrooms upstairs along with a family room, completes the space. So many upgrades throughout including a luxury appliance package, central air, control 4-in audio, quartz counters, wood stairs and 10ft ceiling on main level and 9ft on upper and basement. Basement has been designed for entertaining and family gathering. Did I mention the oversized 2.5 garage and three car parking in driveway. Call to view today (id:50886)
Keller Williams Home Group Realty
7993 Hwy 86
Mapleton, Ontario
Welcome to 7993 Wellington Rd 86, Dorking! Escape the hustle and bustle of the city and embrace country living in this stunning 2-story home, offering over 3,000 sq. ft. of livable space. Whether you're looking for a spacious family home or an investment opportunity, this property is currently used as as duplex generating $$4,436 a month in rent but it has the potential to be used a triplex. Inside, the main floor features a mudroom, dining room, kitchen, living room, three bedrooms, and a 4-piece bathroom. Upstairs, you'll find another kitchen, a family room, three more bedrooms, and a 5-piece bathroom. The basement offers even more living space with a kitchen, rec room, one bedroom, laundry, and a 4-piece bathroom. Over the past 10 years, this home has seen numerous upgrades, including a new composite deck (2021), aluminum roof (2020), updated siding with spray foam insulation (2020), and most windows replaced (2019). Sitting on a 1.2-acre lot that backs onto farmland, this property offers endless possibilities whether you're looking to enjoy outdoor activities or potentially build a workshop. Conveniently located just a short drive to Kitchener-Waterloo, Stratford, and Listowel, and only 5 minutes from Conestoga Lake, where you can enjoy fishing, boating, hiking, and camping. Don't miss out on this incredible opportunity, book your private showing! (id:50886)
Royal LePage Don Hamilton Real Estate
0 Allensville Road
Huntsville, Ontario
What an opportunity. You could own 23.5 acres less than 10 minutes from Huntsville and one minute from Highway 11. Access is off Allensville Road and there is 1093.58ft of frontage on Highway 11 S which gives the property amazing exposure. This site would be great for a year round home or weekend retreat. It would also be a fantastic spot to own livestock as much of the property is open land that has been cleared in the past. Although it is currently zoned residential, it may be possible to rezone it in the future for other uses. However, any zoning changes would have to be applied for with the Town of Huntsville and should be investigated by any purchaser that may be thinking along those lines. *HST does apply and is in addition to the purchase price. * Please note that the frontage shown on the listing, is the frontage on Highway 11 S. * There is an easement for the TransCanada Pipeline running thorough the property. *The seller may be willing to take back a first mortgage with 10-15% down. (id:50886)
Royal LePage Lakes Of Muskoka Realty
1054 The Narrows Trail
Minden Hills, Ontario
Lakeside Luxury on Horseshoe Lake - A Year-Round Retreat! Welcome to this stunning 4-bedroom, 2.5-bathroom lakefront retreat on the pristine shores of Horseshoe Lake. Perfect as a family cottage or year-round home, this 1,926 sq ft haven sits on a private 1.2-acre lot with an impressive 194 feet of sandy shoreline. Enjoy shallow entry for the little ones and deep water off the dock for endless boating, swimming, and fishing. The western exposure guarantees breathtaking sunsets, best enjoyed from the spacious deck (new in Nov 2024), the sandy beach, or by the lakefront fire pit. Inside, the open-concept design blends rustic charm with modern comfort. The kitchen is a chefs delight, featuring ample storage, generous counter space, and a large island that overlooks the lakeside dining area. The warm and inviting living room, set within the beautiful log addition, showcases stained wood walls, panoramic lake views, and a walkout to the deck. A grand stone fireplace with a wood mantle anchors this cozy space. The private primary suite offers a tranquil escape with an updated 4-piece ensuite, while three additional bedrooms and a second 4-piece bath ensure plenty of space for family and guests. A 2-piece powder room adds extra convenience. Steps from the cottage, the double dry boathouse provides flexible space ideal as an office, bunkie, or creative retreat with stunning lake views. A detached double garage with 11' ceilings on the owned backlot offers abundant storage for vehicles, water toys, and outdoor gear. Horseshoe Lake is a highly sought-after destination for boating, fishing, and watersports, with access to Mountain Lake for extended adventures. Just minutes from Minden, you'll have quick access to local shops, restaurants, golf courses, and the scenic Gull River walk. With nearby trails and snowmobile routes, this property is truly a four-season paradise. Don't miss your chance to own this incredible lakeside retreat book your private showing today! (id:50886)
Century 21 Granite Realty Group Inc.
170 Park Street
Goderich, Ontario
Stunning Brand-New Duplex Bungalow in Goderich! This beautifully designed 4 bedroom, 3 bathroom duplex bungalow offers over 1,700 square feet of modern living space in a prime Goderich location. The exterior boasts elegant brickwork, a welcoming covered porch, an attached garage, double driveway & private rear patio. Inside, the open-concept layout provides a seamless flow between the designer kitchen and spacious great room, featuring quartz countertops, porcelain tile flooring, and premium finishes throughout. The main level includes a luxurious primary suite with a glass shower ensuite, a second bedroom, large laundry room and convenient garage access. The fully finished lower level adds incredible value with a second kitchen, two additional bedrooms, a full bathroom and a bright, modern living space. Investment Opportunity! (id:50886)
Coldwell Banker All Points-Festival City Realty
168 Park Street
Goderich, Ontario
Stunning Brand-New Duplex Bungalow in Goderich! This beautifully designed 4 bedroom, 3 bathroom duplex bungalow offers over 1,700 square feet of modern living space in a prime Goderich location. The exterior boasts elegant brickwork, a welcoming covered porch, an attached garage, double driveway & private rear patio. Inside, the open-concept layout provides a seamless flow between the designer kitchen and spacious great room, featuring quartz countertops, porcelain tile flooring, and premium finishes throughout. The main level includes a luxurious primary suite with a glass shower ensuite, a second bedroom, large laundry room and convenient garage access. The fully finished lower level adds incredible value with a second kitchen, two additional bedrooms, a full bathroom and a bright, modern living space. Investment Opportunity! (id:50886)
Coldwell Banker All Points-Festival City Realty
166 Park Street
Goderich, Ontario
Stunning Brand-New Duplex Bungalow in Goderich! This beautifully designed 4 bedroom, 3 bathroom duplex bungalow offers over 1,700 square feet of modern living space in a prime Goderich location. The exterior boasts elegant brickwork, a welcoming covered porch, an attached garage, double driveway & private rear patio. Inside, the open-concept layout provides a seamless flow between the designer kitchen and spacious great room, featuring quartz countertops, porcelain tile flooring, and premium finishes throughout. The main level includes a luxurious primary suite with a glass shower ensuite, a second bedroom, large laundry room and convenient garage access. The fully finished lower level adds incredible value with a second kitchen, two additional bedrooms, a full bathroom and a bright, modern living space. Investment Opportunity! (id:50886)
Coldwell Banker All Points-Festival City Realty
164 Park Street
Goderich, Ontario
Stunning Brand-New Duplex Bungalow in Goderich! This beautifully designed 4 bedroom, 3 bathroom duplex bungalow offers over 1,700 square feet of modern living space in a prime Goderich location. The exterior boasts elegant brickwork, a welcoming covered porch, an attached garage, double driveway & private rear patio. Inside, the open-concept layout provides a seamless flow between the designer kitchen and spacious great room, featuring quartz countertops, porcelain tile flooring, and premium finishes throughout. The main level includes a luxurious primary suite with a glass shower ensuite, a second bedroom, large laundry room and convenient garage access. The fully finished lower level adds incredible value with a second kitchen, two additional bedrooms, a full bathroom and a bright, modern living space. Investment Opportunity! (id:50886)
Coldwell Banker All Points-Festival City Realty
172 Park Street
Goderich, Ontario
Stunning Brand-New Duplex Bungalow in Goderich! This beautifully designed 4 bedroom, 3 bathroom duplex bungalow offers over 1,700 square feet of modern living space in a prime Goderich location. The exterior boasts elegant brickwork, a welcoming covered porch, an attached garage, double driveway & private rear patio. Inside, the open-concept layout provides a seamless flow between the designer kitchen and spacious great room, featuring quartz countertops, porcelain tile flooring, and premium finishes throughout. The main level includes a luxurious primary suite with a glass shower ensuite, a second bedroom, large laundry room and convenient garage access. The fully finished lower level adds incredible value with a second kitchen, two additional bedrooms, a full bathroom and a bright, modern living space. Investment Opportunity! (id:50886)
Coldwell Banker All Points-Festival City Realty
7850 7 Highway
Guelph/eramosa, Ontario
PRIVATE COUNTRY RETREAT IN GUELPH/ERAMOSA THE PERFECT OPPORTUNITY FOR RENOVATORS & INVESTORS. Set on a peaceful 2.4-acre, just a short drive to both Guelph and Rockwood, this location provides a tranquil country setting while staying close to essential amenities. The existing side split home features 3 bedrooms, 1.5 bathrooms, and plenty of storage space, offering a solid foundation for potential updates or renovation. A cozy wood-burning fireplace adds warmth and character to the living spaces, and the attached garage provides parking for 2 cars and storage space. The expansive 2.4-acre lot is fully treed for privacy, with a tranquil stream running through the property, adding to the natural beauty. Additionally, the property includes a separate 2-car detached garage/shop, ideal for home-based businesses, hobbyists, or additional storage. This property is brimming with potential for renovators, investors, or those in need of a shop space for their business. The peaceful, private surroundings make it an ideal place to bring your vision to life. (id:50886)
Keller Williams Home Group Realty
1218 Basshaunt Lake Road
Dysart Et Al, Ontario
Welcome to Basshaunt Cabin, an immaculate custom home, recently completed in 2024. With Basshaunt Lake public access just across the road, this stunning home or cottage offers the perfect blend of modern comfort and natural tranquility. Situated on nearly 2 acres of private land, this home boasts cathedral ceilings and an abundance of windows which create an open, airy feel throughout. Designed with the environment in mind, Basshaunt Cabin is a modernist home that has been meticulously crafted with a clean aesthetic, where no detail has been overlooked and no expense spared. Featuring high-efficiency construction and in-floor geo-slab heating, ensuring year-round comfort with minimal energy consumption. A spacious entrance guides you into the living area, dining space and kitchen, providing a seamless flow with its warm and inviting atmosphere and top-of-the-line Supreme Novo wood burning stove to gather around during the winter months. The open layout not only provides the perfect area for entertaining, but offers a striking indoor-outdoor space with a wall of windows and sliding glass doors leading out to the covered porch, creating a seamless transition into nature. The stunning spa-like cedar sauna and custom shower room provide a perfect retreat, ideal for relaxation after a day of outdoor activities. This year round haven offers endless activities at your door step, making it an outdoor enthusiasts dream property. In the summer enjoy mountain biking or hiking and exploring the nearby beaches and lakes, while in the winter go ice fishing and snowmobiling, or skiing and snowboarding at Sir Sam's ski hill which is just minutes away. With its prime location and inviting amenities, this home also offers excellent short-term rental income potential, perfect for those looking to capitalize on the growing demand for vacation properties in the area. Whether you're seeking a personal retreat or an investment property, this home provides endless possibilities. (id:50886)
Century 21 Granite Realty Group Inc.
18 Nelson Street
West Perth, Ontario
Feeney Design Build is offering a 1350 square foot bungalow for sale that you can customize to make your own. This bungalow features main floor living with an open kitchen and living room plan, a large master bedroom with ensuite and walk-in closet and an additional bedroom or den on the main floor. The basement can be finished with 2 additional bedrooms, a rec room, and a full bathroom. Call today to complete your selections or pick from a variety of bungalows, two-story and raised bungalow plans! Feeney Design Build prides itself on top-quality builds and upfront pricing! You will get a top quality product from a top quality builder. (id:50886)
Sutton Group - First Choice Realty Ltd.
Lot 15 North Street N
Central Huron, Ontario
Welcome to Clinton Heights a charming new subdivision on the edge of town that offers comfort, tranquility and convenience in location. Located approximately an hour from London and Kitchener, and just minutes to the beautiful beaches of Lake Huron, this to be built detached bungalow offers 2-bedrooms, 2-bathrooms, a double car garage and boasts quality craftsmanship. Customize your brand new home with an extensive range of floor plans, finishes and fixtures offered by the builder. The full basement could provide additional bedrooms and living space. This home offers a perfect blend of modern design, contemporary living trends and flexibility from the builder. If you are looking for a new detached home at an affordable price, this could be the perfect fit for you. Do not hesitate to get more information on this charming subdivision, home designs and lots available. (id:50886)
Royal LePage Heartland Realty
1006 River Street
Muskoka Lakes, Ontario
Steps away from Balas downtown core, this stunning corner-lot property also situates you moments away from Moon River. With 9 ft ceilings and an open-concept layout, the home is bathed in natural light thanks to its expansive bay windows, creating a bright and inviting atmosphere. Featuring 3 bedrooms and 2 bathrooms, 1006 River Street blends comfort and charm. The cozy living room, complete with a classic wood-burning fireplace, is the perfect spot to unwind while enjoying the scenic river views. Just steps from the riverfront and within walking distance to local shops, restaurants, and all the charm Bala has to offer, this is a rare opportunity to own a home in a prime location. Dont miss out! (id:50886)
Revel Realty Inc.
Revel Realty Inc
1 - 74 Church Street
Stratford, Ontario
This charming condo offers the best of Stratford living affordable, elegant, and perfectly positioned to enjoy all the attractions the area has to offer. Whether you're a professional, retiree, or someone who has simply fallen in love with Stratford, this condo is an absolute must-see! Nestled in an A+ location, this stunning 1-level apartment condo is perfect for those seeking a low-maintenance lifestyle without compromising on style and convenience. Located in a newly refurbished 3-plex, this home offers both comfort and modern living, with exclusive parking and a prime location that's hard to beat. (id:50886)
Thrive Realty Group Inc.
3 - 53 Queens Plate Drive
Toronto, Ontario
3666 sqft of industrial space with easy access to highway 401, 407, 409 and 427. Shipping with access for 53' trailers. (id:50886)
Sutton Group Incentive Realty Inc.
28 Kincaid Court
Brampton, Ontario
Convenience Lives Here! Welcome To This Spacious 3-Bedroom, 3 Bathroom Townhome Gem (Freehold), Offering An Abundance Of Features To Bring Ease To Your Day To Day Lifestyle. Nestled At The End Of A Cul-De-Sac, Step Inside To 1192 Sq Ft And Be Greeted By An Open-Concept Living Area Illuminated By Natural Light, A Gourmet Kitchen Boasting Luxurious Granite Countertops, Centre Island & Stainless Steel Appliances. With A Walkout Basement To The Backyard, Enjoy Seamless Indoor-Outdoor Living, Perfect For Summer Bbqs Or Morning Coffee In The Fresh Air. Retreat To The Master Suite, Complete With Its Own Ensuite Bathroom. Ample Storage Space Throughout Ensures You Have The Space You Need. This Home Provides Ease With Walk-Thru Access From The Garage To The Basement, On The Same Level As Well As Access To The Backyard. Newer Roof 2023. Located In A Desirable Neighborhood, This Townhome Offers Proximity To Schools, Parks, Shopping, Trails, And A Myriad Of Amenities, Providing Endless Opportunities For Recreation And Leisure. Don't Miss Out On The Chance To Make This Forever Your Home. (id:50886)
Royal LePage Credit Valley Real Estate
27 Wilsonview Avenue Unit# 4
Guelph, Ontario
Welcome to 27 Wilsonview – A True Gem in the Heart of Guelph! This move-in ready 4-bedroom, 4-bathroom townhouse offers almost 2,500 sq. ft. of versatile living space, ideal for families, students, or investors. The Main Level offers a bright living & dining area, eat-in maple kitchen with a pot-filler faucet, plus hardwood flooring throughout the main floor. Second Floor boasts four spacious bedrooms, including a primary suite with a 3-piece ensuite & walk-in closet, plus convenient second-floor laundry. The finished Basement houses a large rec room, ample storage, and an additional full bathroom. Shaded front sitting area, backyard garden, and garage + 2 driveway spots. 27 Wilsonview is an unbeatable location, minutes from Guelph University, top-rated schools, shopping, transit, and just 10 minutes to Hwy 401. Book your showing today! (id:50886)
The Agency

