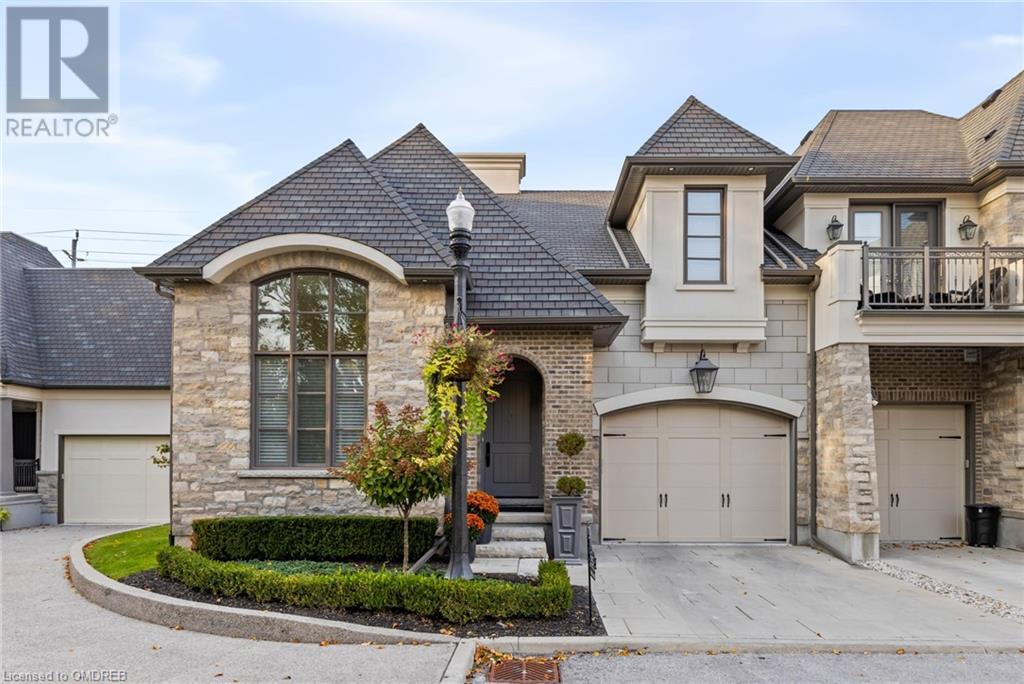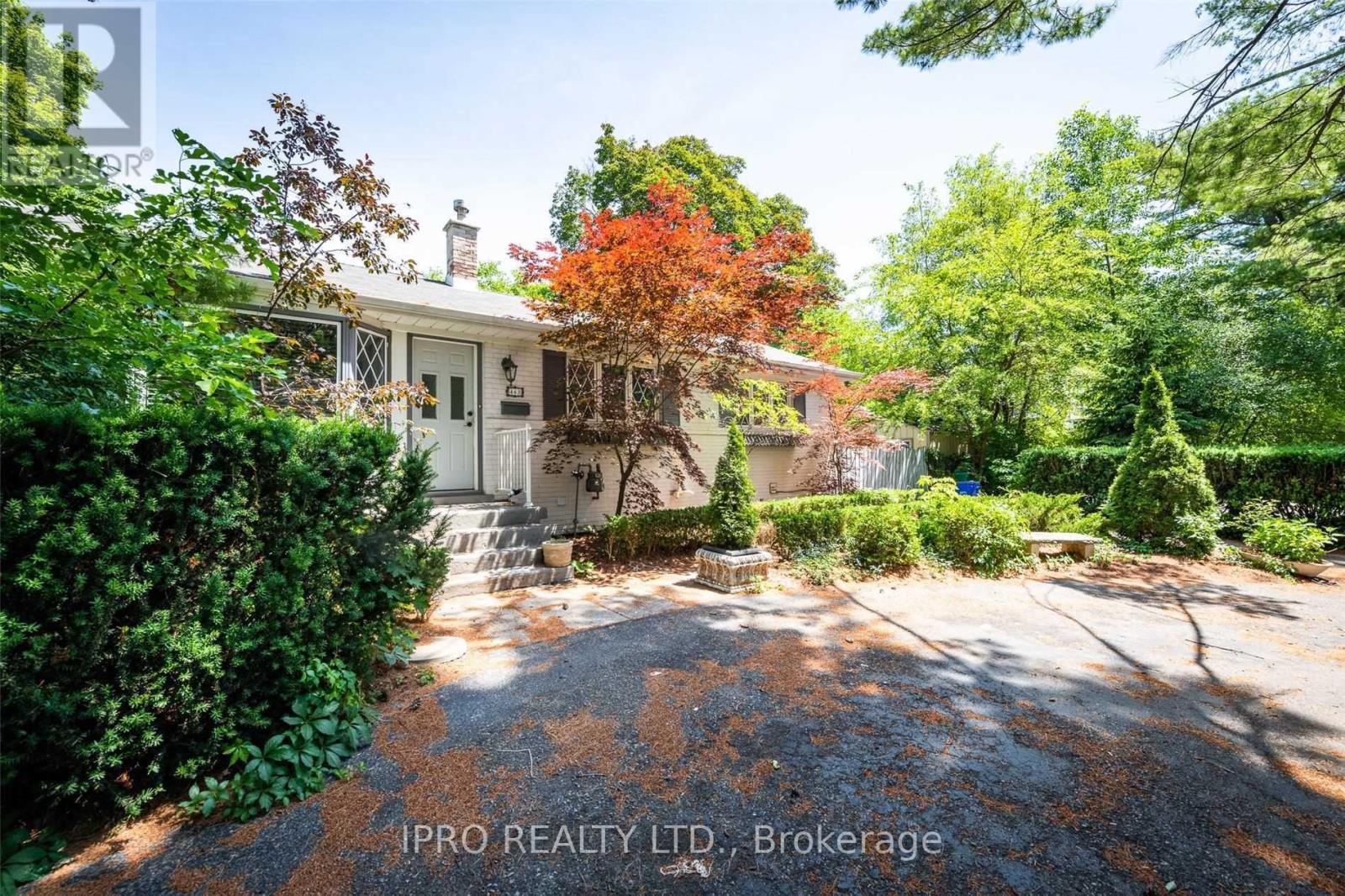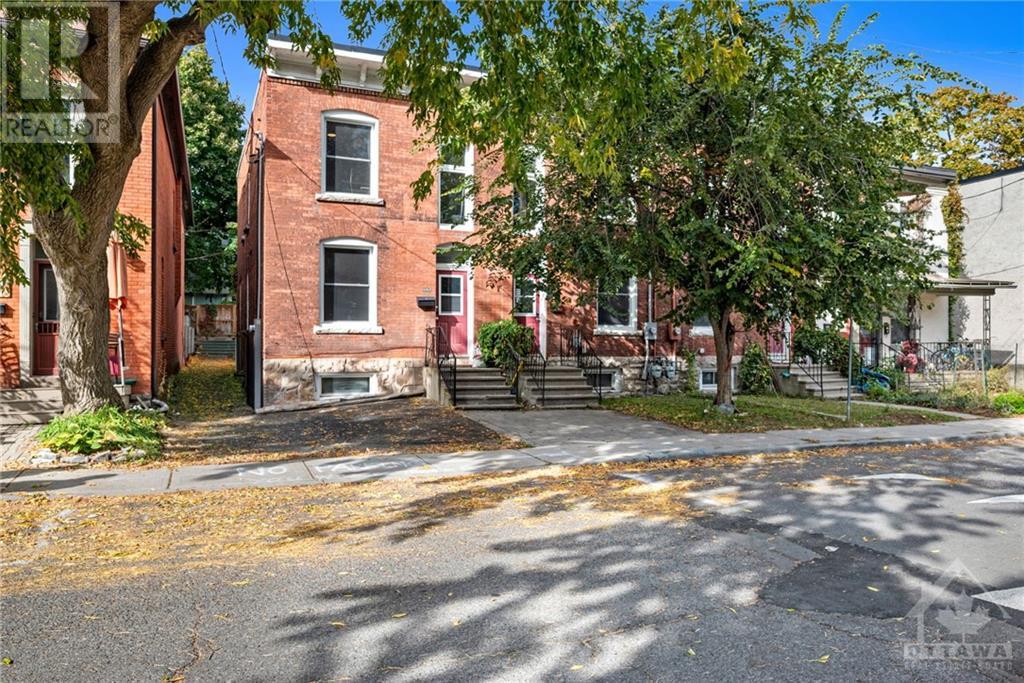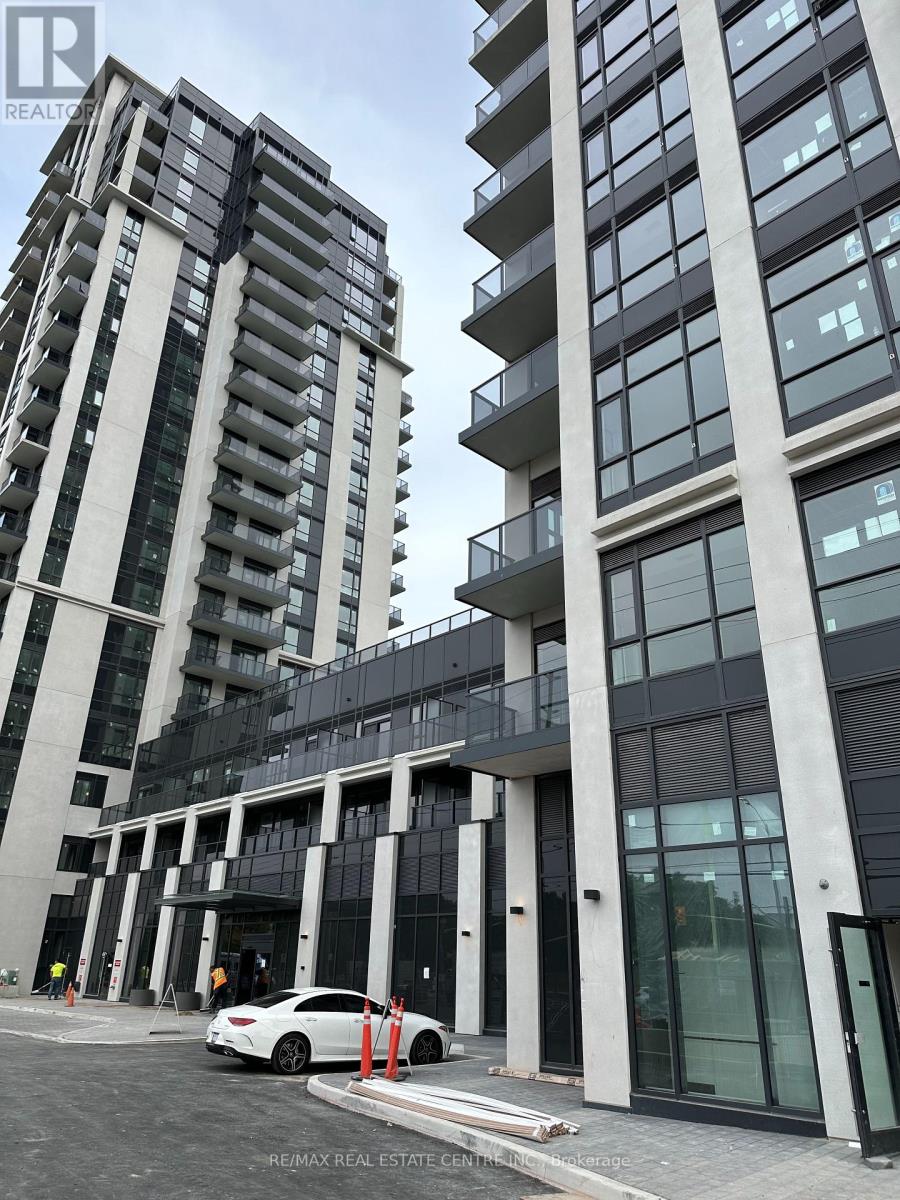1302 - 150 Sudbury Street
Toronto, Ontario
Welcome To This Bright And Spacious Premium Corner Unit With Amazing Panoramic City Views As Well As a View Of The Lake. It Features Wrap Around Floor To Ceiling Windows, A Stylish Kitchen With Granite Counters And Stainless Steel Appliances, And A Large Bright Primary Bedroom With Room For A King Size Bed. A Beautiful Living Space With An Incredible Amount Of Natural Light And Spectacular Views To Enjoy. Unit Is Close To The Elevator For Your Convenience. Building Located In A Fabulous Location And Great Community. Walk To Some Of Toronto's Best Restaurants, Beach Front Parks And Transit. Building Includes Locker, Gym, Party/Meeting Room, Guest Suites, Visitor Parking, Electric Vehicle Charging Station. *Walk Score 96* (id:50886)
Royal LePage Real Estate Services Ltd.
Bsmt - 859 1/2 Bathurst Street
Toronto, Ontario
Location! Location! Location!!! ONE Min walking distance from Bathurst Subway Station!!! Newly full Renovated Townhouse 1 B1B (Bsmt) for lease, Seperate entrance own Washer/dryer and 1 kitchen and o share 1/3 hydro bill with Main floor tenant, Very convenience location, close to variety restaurant, supermarket and shops etc. **** EXTRAS **** Fridge, Stove, Dishwasher, Private Washer/Dryer (id:50886)
Hc Realty Group Inc.
Lot #25 Dearing Drive
South Huron, Ontario
Client RemarksWelcome to Sol Haven!! Situated in the growing community of Grand Bend; referred to as Ontario's West Coast and along the coastline of Lake Huron. The finest in Recreational Living with a vibe that's 2nd to none!! Tons of amenities from golf and boating to speedway racing and parachuting, fine dining and strolls on the beautiful beaches; and the sunsets WOW!! Site servicing construction is now under way; beat the pricing increases with pre-construction incentives and 1st choice in homesite location. Now accepting reservations for occupancy 2025. Award winning Melchers Developments; offering brand New Homes one storey and two storey designs built to suit and personalized for your lifestyle. Our plans or yours finished with high end specifications and attention to detail. Architectural design services and professional decor consultants included with every New Home. Experience the difference Reserve your homesite today!! Note: Photos of Model Homes may show upgrades not included in base pricing. Additional information available upon request. Model homes for viewing at 114 Timberwalk Trail in Ilderton or 48 Benner Blvd in Kilworth. (id:50886)
Sutton Group Pawlowski & Company Real Estate Brokerage Inc.
141 Station Road
Prince Edward County, Ontario
IMAGINE A settlers dream comes to life with this beautifully maintained century home, in the heart of Hiller, Prince Edward County. Comprising two separate addresses, 141 &142 Station Road is waiting for you. This 2- Storey Circa 1832 farmhouse features 4 bed, 2.5 bath, cozy loft space, an oversized updated kitchen with gorgeous soapstone countertops, propane fireplace and more. The formal dining and living room have original hand painted murals from the early 1900s. A wood burning fireplace making the living room comfortable and cozy for cool winter nights. Main floor oversized laundry with access to backyard. Second floor flooded with natural light and spacious rooms. Hardwood flooring throughout with easy access to the basement for ample storage. Outside offers a newer roof with GAF 50-year shingles. The outdoor wood boiler that is large enough to accommodate the home and other buildings with propane high efficiency furnace for back up. The artesian well was tested and found to have ample amounts of water to supply home and other needs around the property. There are trails to the creek at the back of the property, plenty of gardens and mature trees. A combination of these properties gives 22 acres for your private retreat. The well-kept barn is serviced with water and hydro leaving many possibilities for dreams to be made reality. Take advantage of country living while maintaining close proximity to all amenities with Wellington being a short drive away. The 40km Millennium Trail runs parallel to the property allowing easy access for cycling, walking, 4wheeling, snowmobiling, and x country skiing. Active lifestyle living can be had all year round. This property is not to be missed. Come and see all the beauty and charm this one-of-a-kind piece of paradise has to offer. (id:50886)
Royal LePage Proalliance Realty
133 Moss Place Unit# Upper
Guelph, Ontario
Short term rental until 2025-April-30. $850 for one bedroom in house. shared bath and Kitchen. Nice location backing onto park. 1 surface parking. Large open concept living area. Perfect location near shopping, schools, public transportation and easy access to the highway, park. portion of the utilities will be paid by the each room tenant. (id:50886)
Exp Realty
1958 Shore Lane
Wasaga Beach, Ontario
Georgian Bay - Waterfront Retreat - Winter Season Rental - Available: November - April. This well-appointed and beautifully decorated beachfront home is now available to discerning individuals looking for a seasonal property. A place where you can escape to your serene winter haven! This beautifully furnished property offers the perfect balance of tranquility and adventure. Situated on a peaceful beach, you'll enjoy breathtaking winter views and easy access to outdoor activities. If you are looking for a party palace then this is not the place for you. Features: •3 Bedrooms | 2 Bathrooms. •2 Cozy Living Areas – 1-Lower Level and 1-Upper Level with large windows offering stunning water views. •Fully Equipped Kitchen: Modern appliances, spacious dining area. •Primary Bedroom with Water Views: Queen-sized bed. •Two Additional Bedrooms: Perfect for family. •Outdoor Patio: Overlooks the waterfront, great for enjoying life. •Private Beach Access: Snow-covered beach in winter, perfect for peaceful walks. Nearby Attractions: •Ski Hills: Just a short drive to Blue Mountain for downhill skiing and snowboarding. •Nordic, Snowshoeing, & Hiking Trails: Scenic paths nearby for winter walks and hikes. •Casino: For fun and entertainment just a few miles away. •Shopping & Restaurants: Easy access to local boutiques, dining, and grocery stores. Additional Amenities: •Wi-Fi •Washer/Dryer •Parking This retreat offers the ideal location for a peaceful winter escape with outdoor adventures at your doorstep. Perfect for snow enthusiasts or those looking for a quiet winter getaway. (id:50886)
Century 21 In-Studio Realty Inc.
25 Arbourvale Common
St. Catharines, Ontario
Welcome home to the prestigious 25 Arbourvale Commons, an exquisite townhome in St. Catharines' exclusive Southend. This luxurious custom-built residence seamlessly blends sophistication and comfort. As you arrive, the grand stone facade and elegant European-inspired design create a striking first impression. Inside, the open-concept living area features soaring 20-foot ceilings, large windows with automated blinds, and a sleek fireplace. The gourmet kitchen is a culinary dream, boasting a quartz island, built-in breakfast nook, and high-end appliances. The main-floor primary suite offers a spacious walk-in closet and a lavish 4-piece ensuite. Upstairs, you'll find a guest bedroom, a beautifully finished full bathroom, and an office space that can easily be converted into a bedroom if desired. The finished basement provides versatile living space, featuring an additional bedroom, an elegant 3-piece bathroom, and a generous recreation/theatre room. This property embodies a lifestyle of luxury and comfort, with exceptional design and premium finishes throughout. This remarkable residence is truly a must-see! (id:50886)
RE/MAX Escarpment Realty Inc.
1460 County Rd 3
Carrying Place, Ontario
Discover the charm of this picturesque retreat nestled in the magical Prince Edward County. Experience the perfect blend of tranquility and beauty in this custom built home offering an exquisite living space. Step into the home through a stunning foyer that is open to the dining room, with vaulted ceilings and abundant with natural light. A double sided fireplace is open to the living room which features a breathtaking view of the waterfront + a walkout to the private deck. This uniquely designed home features a spacious kitchen with an eat-in breakfast bar and lots of cupboards + a large pantry. The primary suite is large and full of light with patio doors that lead out to the deck and a serene space ideal for relaxation. The primary ensuite features a stand alone tub and is complete with ample cupboard/closet space. The second bedroom offers a walk-in closet and ensuite privileges to the bathroom, & a patio door leading to its own deck with waterfront views. The third bedroom is over 20 feet wide with a private ensuite + a separate door leading to the outside of the home. Enjoy a lower level walk out to over 1.75 acres of unparalleled natural beauty, this unfinished level offers ample space for a future recreation room, two bedrooms and a full bathroom (already roughed in). The property has a detached double-garage and a long private driveway. With it's prime location, in Rednersville, you're just minutes away from stunning beaches, local wineries / restaurants, and charming small towns. This is an inviting property, making it an ideal year-round residence or a seasonal getaway. Don't miss your chance to own a piece of this enchanting county! (id:50886)
The Agency
463 Drummond Road
Oakville, Ontario
***Attention Builders and Investors. Great Opportunity To Build Your Dream Home In The Most Prestigious South/East Oakville Community. Surrounded By Multi-Million Dollar Homes. Architecture Plans Created For 3500Sf Above Grade And 1600+Sf Basement. Opportunity For Buyers To Make Final Touches. Well Kept Family Bungalow. Freshly Painted. Mature Private Oasis With A Backyard Pool And Deck. Amazing School District. Close To All Amenities, Transit, Shopping, Trails & Lake. Quiet And Safe Family Community. Stainless Steel Appliances. Wainscoting Throughout On Main Floor. Fireplace And Pot Lights. (id:50886)
Ipro Realty Ltd.
2905 Derry Road
Mississauga, Ontario
Well Established Coin Laundry With Many Retail Stores Near By. 16 Washers, 17 Dryers. Lease 4+5 Years Option. Gross Yearly Sales Approx. $130k. Rent $3,000 / Month inc. Base & TMI (HST is Extra). Possibility to increase sales by adding wash and fold. AddedNew Coin Dispenser Machine. Security Cameras with Monitoring Recording system open 24/7. (id:50886)
RE/MAX Realty Services Inc.
145 Ontario Street Unit# 102
Stratford, Ontario
Are you in search of an ideal spot to launch or expand your business? Look no further! This exceptional commercial office space is now available in the vibrant heart of Stratford! Better known as Lot 44, this sophisticated and adaptable 608-square-foot office is just steps away from the finest dining, rich culture, and all the amenities that Stratford has to offer. With modern office essentials already in place, you'll be poised to start making strides from day one. The beautiful brick-and-mortar structure is further enhanced by an abundance of natural light, creating an inspiring workspace. Seize this remarkable opportunity to make this your new location today! Please note that this listing can be combine with listing #40663743 (id:50886)
RE/MAX A-B Realty Ltd Brokerage
3 Marbrook Street
Richmond Hill, Ontario
Welcome to 3 Marbrook Street, a stunning custom-built home that exudes elegance inside and out. Situated on a premium lot spanning roughly 60 feet, this property is located in the coveted Mill Pond neighbourhood, offering both exclusivity and convenience. You'll love being just a short distance from top-rated schools, shopping, major highways, and other essential amenities. As soon as you enter the home, you'll be greeted by a perfect blend of refined comfort and stylish sophistication. The main floor boasts a grand foyer with soaring ceilings that create a sense of grandeur, an exquisite living room with 12-foot ceilings, a beautifully designed office space with 9-foot ceilings, a cozy family room, a chic dining area, and a bright kitchen bathed in natural light. The fluid layout of the main living space offers a flawlessly harmonious atmosphere, ideal for hosting or relishing tranquil evenings. Don't forget to take note of the skylights and premium stainless steel appliances paired perfectly with stunning granite countertops and backsplash. Enjoy the brilliance of the gleaming hardwood floors located on both the first and second floors. Upstairs, you'll find four spacious bedrooms, with the master suite offering a serene escape. The opulent 6-piece ensuite bathroom channels spa vibes, while the generous walk-in closet is perfect for all your wardrobe needs. One additional bedroom features a private 4-piece ensuite, while the remaining two bedrooms share a lavish 5-piece semi-en suite bathroom. This great property also offers a fully finished basement with a spacious recreational area and a self-contained two-bedroom apartment with a separate entrance on each side, complete with a 4-piece bathroom. Step outside into the backyard, where you'll love the spacious patio area. Whether you're lounging or hosting a summer barbecue, this outdoor space is perfect for creating lasting memories. Schedule a tour today, as this remarkable property won't be available for long! **** EXTRAS **** S,S Kitchen Aid Fridge, S/S Jenn-Air Gas Stove, B/I D/W, Washer/Dryer, Cac, R/I Cvac, Alarm Sys, Egdo+2 Remotes, Undermount S/S Sink, Pot Drawers, All Elfs, All Window Coverings, Bsmt Fridge, Stove & R/I Dishwasher (id:50886)
RE/MAX Hallmark Realty Ltd.
41 Fire Route 54c
Havelock-Belmont-Methuen, Ontario
When I'm here. I never want to leave. You won't find a more complete and well thought out property than this one, a home difficult to find a comparable. Drive your truck down to your own private boat launch. Winter is the best time to enjoy this Cozy 4 season lake home on short 4 season private road, built in 2009 on 2 wooded acres with 300 ft of waterfront hard sand base for swimming around the dock. Interior and 3 bathrooms redone 2023, heat pump, UV light sediment filter and water softener 2022, 24 X 24 ft allium dock with ice eater 2021, submersible well pump & 35 X 10 ft colored concrete patio slab under deck 2020, drilled well 2012. 10 X 35 ft covered upper deck for shaded relaxation. Home is 2X6 exterior walls with high density foam insulation, poured concrete foundation, walkout basement is framed with 2X4 filled with high density foam insulation, heat is water in floor, heat pump and baseboard electric set low incase all else fails. 24 X 32 ft det garage. Lake water pump to irrigate the lawn. Can be purchased separately with the adjoining building lot next door 57 Fire route 54 C. Both are severed properties MLS # X9230180. **** EXTRAS **** Remote will turn all exterior lighting on for safety as you drive up to the property. The property can be purchased with building lot next door 57 Fire route 54C. (id:50886)
RE/MAX Jazz Inc.
1402 - 832 Bay Street
Toronto, Ontario
Location!location!location!!Stunning 2Bedrooms and 2 bathroom Unit in the Heart Of Toronto Bay!! Open Concept Kitchen,Dining & Living Room Area. Kitchen Boasts Ample Storage, Quartz Countertop & B/I Appliances. Bright Primary Bedroom with Floor-to-CeilingWindow.2 Full 4pc Bath & Ensuite Laundry Complete the Unit. Fabulous Building Amenities Include a Spacious Lobby with a Concierge. Great Location within Walking Distance to U of T, Hospitals, Entertainment, Shopping, Restaurants, Bars & Cafes,Parks, Schools & More. **** EXTRAS **** For Use During Tenancy: Refrigerator, Stove Top, Oven, Dishwasher, Washer & Dryer. (id:50886)
Real One Realty Inc.
171 Hornchurch Lane
Ottawa, Ontario
Charming town house situated on a quiet street in the desired neighborhood Barrhaven. 9 foot ceiling on the main level!! This freshly painted home built w/ reputation for quality and attention to detail. Brand new kitchen cabinets, functionally layouts and decorative aesthetic lightings highlight this stunning home! It features 3 bdrm, 3 baths, spacious and entertaining living and dinning rooms. The open concept kitchen offers endless cabinetry, stainless steel appliances that will make no chefs disappointed. Upstairs, a primary bedroom with a bright ensuite & two additional great size bedrooms and a main bath. Lower level offers ample space with a fireplace. Spacious area for guests or kids to play. The sizeable interlocked yard allows for endless possibilities and backyard entertaining. Benefit and enjoy all Barrhaven, this charming village, has to offer with parks, schools, shopping, and many trails & strong sense of community! (id:50886)
Uni Realty Group Inc
137, 139, 141 Primrose Avenue
Ottawa, Ontario
Opportunity awaits! CAP RATE 6.5%. Perfect for visionary investors or ambitious home buyers seeking a revitalization project in the vibrant Lebreton Flats. Three refreshed century townhomes with original charm in a quiet neighbourhood are part of this exceptional real estate opportunity. Built in 1905, each home boasts 4 spacious bedrooms—two equipped with 3 full bathrooms and one with 2.5 bathrooms—along with partially finished basements. Separate utilities - forced air heating, on-demand tankless hot water, and air conditioning. Set on a generous lot of 56 x 84 feet and just steps away from the exciting new Sens arena development, LRT, and so much more! Don’t miss out on this remarkable opportunity to make your mark in a thriving community! (id:50886)
RE/MAX Absolute Walker Realty
1457 Prestone Drive
Ottawa, Ontario
This charming 3 bed, 2 bath, single-family home is located in the desirable Queenswood Heights. Nestled in a beautiful, family-friendly community, this home features hrdwd floors throughout and an inviting open-concept layout in the living and dining areas. The living room is accentuated by a cozy wood-burning fireplace with a stunning brick surround. The kitchen offers a seamless transition to the backyard and boasts ample counter/cabinet, perfect for cooking/entertaining. The home has been fully updated, including the main floor, basement, and second level. The F/finished lower level offers a versatile recreation space that can be easily divided for additional living areas. situated close to schools/parks/local stores, this home provides convenient access to a variety of amenities, Must provide recent credit report with job letter. (id:50886)
RE/MAX Hallmark Realty Group
35 Gareau Crescent
St Isidore, Ontario
Welcome to 35 Gareau Crescent, a beautiful two-story home built in 2008. This immaculate property offers 4 bedrooms, 3 bathrooms, and a convenient single-car garage. Located in the desirable street in St-Isidore, the home sits on a huge pie shape lot with no rear neighbours and is only about 35 minutes from Ottawa. The main floor features hardwood and ceramic flooring, a gourmet kitchen, and a dining and living room overlooking the backyard. Convenient laundry area & 2pce bathroom on main floor. The upper level includes a large primary bedroom, two additional bedrooms, and a main bathroom. The fully finished basement has a convenient 2pce bathroom, a good size office space, a recreational room, a bedroom and lots of storage. The backyard offers plenty of deck space & no rear neighbours. Situated on a quiet street. Book your private showing today! (id:50886)
RE/MAX Hallmark Realty Group
25 Nirmala Drive
Ottawa, Ontario
Beautiful 2 acre pie shaped lot on a cul de sac in a gorgeous estate development in Cumberland Estates. Plans available for a luxury 6000 sqft home, or build your own dream home. Enjoy the fresh air, beautiful sunsets and space that this stunning lot provides while conveniently being just mins into Orleans, close to the Ottawa River and approx 30 mins to downtown Ottawa. This prestigious 21 Lot development is well underway with many homes already constructed. Paved road for access on the east end of Kinsella Dr. Community nature trail, Hydro, natural gas, and Rogers, just a few more great features of this one. Lot is ready to start construction, its time to make your dream home a reality. Schedule B to accompany all offers (see attachments). (id:50886)
RE/MAX Hallmark Realty Group
218 Cole Road
Guelph, Ontario
Beautiful 3 Bedroom Semi-Detached House with 3 Parking available at the Driveway. Very Close to Stone Rd Mall and to the University of Guelph. Spacious Living/Dining W/Laminate Floors & Large Window. Fenced Backyard with Huge Shed. Tenants will Have Full Access To Front And Rear Yard. **** EXTRAS **** Fridge, Stove, Washer And Dryer. University of Guelph 5 Mins away, 4 Mins Drive To Stone Rd Mall, LCBO, Banks, Restaurants & More! Mins To Hwys And Public Transit. (id:50886)
Royal LePage Flower City Realty
2306 - 20 Shore Breeze Drive
Toronto, Ontario
Stunning 1+1 Bedrm EAU DU SOLEIL Apartment! Enjoy Lakefront Upscale Living At Its Best W/ Panoramic Views & Exquisite Lifestyle Amenities! Games Rm, Saltwater Pool, Gym ,Party Room,24/7 Concierge, Rooftop Patio Overlooking The City & More. Sunfilled Gourmet Kitchen W/ S/S Appl & Rich Hardwd T/O. Live Everyday Like A Vacation On A Luxury Resort! Incomparable Lifestyle On The Water Awaits You At This Stunning Condo! Close to Downtown, Major Highways & City Attractions (id:50886)
RE/MAX Escarpment Realty Inc.
1510 - 5 Rowntree Road
Toronto, Ontario
!1Excellent property For Lease!!, Two-Bedroom Plus 2 Full Washrooms,Two Balcony, Parking, Locker , All Utilities Included, CableAlso Include, Close To Amenities, Schools, Plazas, Shopping Mall, One Bus Go To Kipling Subway, Near Major Highways, Close To YorkUniversity, The Building Has 24H Security, Swimming Pool (Indoor/Outdoor), Bbq Area, Tennis Court, Hiking & Biking Trail. **** EXTRAS **** All New Elf's, All New Appliances, S/S Fridge, S/S Stove, B/I Dishwasher, Washer, Dryer For Tenant Use. (id:50886)
RE/MAX Realty Specialists Inc.
609w - 202 Burnhamthorpe Road E
Mississauga, Ontario
Welcome to Keystone Condo, This brand-new, 2-bedroom + den, 2 full-bath suite spans 898 sq. ft.,offering a bright and sun-filled space with beautiful southeast exposure and a balcony overlooking a serene ravine. The primary bedroomwith a 4-piece ensuite, while the spacious den is perfect for an office or other uses. Conveniently located near Hwy 4037401/QEW, public transit, and Square One shopping Centre. Amenities including a party room, bike storage, lounge, media room, yoga studio, guest suites, concierge service. (id:50886)
RE/MAX Real Estate Centre Inc.
426 - 681 Yonge Street
Barrie, Ontario
Chic, Modern & Sophisticated, This Bright, Spacious Suite In The Sought After South District Condos. An Incredible One Bedroom Unit With Thousands Spent On Upgrades & Incredible Features; Soaring 9' Foot Smooth Ceilings, Laminate Floors, beautiful sun-filled Terrace With Unobstructed Views of Green Space, Soaked In Natural Light, Modern Designed Kitchen With Stainless Steel Appliances, Quartz Counter Tops, Upturned Quartz Backsplash. Open Concept Floor Plan. **** EXTRAS **** Condo Living at its finest. Includes: Stainless Steel Kitchen Appliances (B/I Dishwasher, Stove,Fridge, Microwave Hood Fan) Stacked Washer & Dryer, Locker & Parking Space. Tenant Responsible ForHydro, Water, Cable, Internet & Phone. (id:50886)
Exp Realty
























