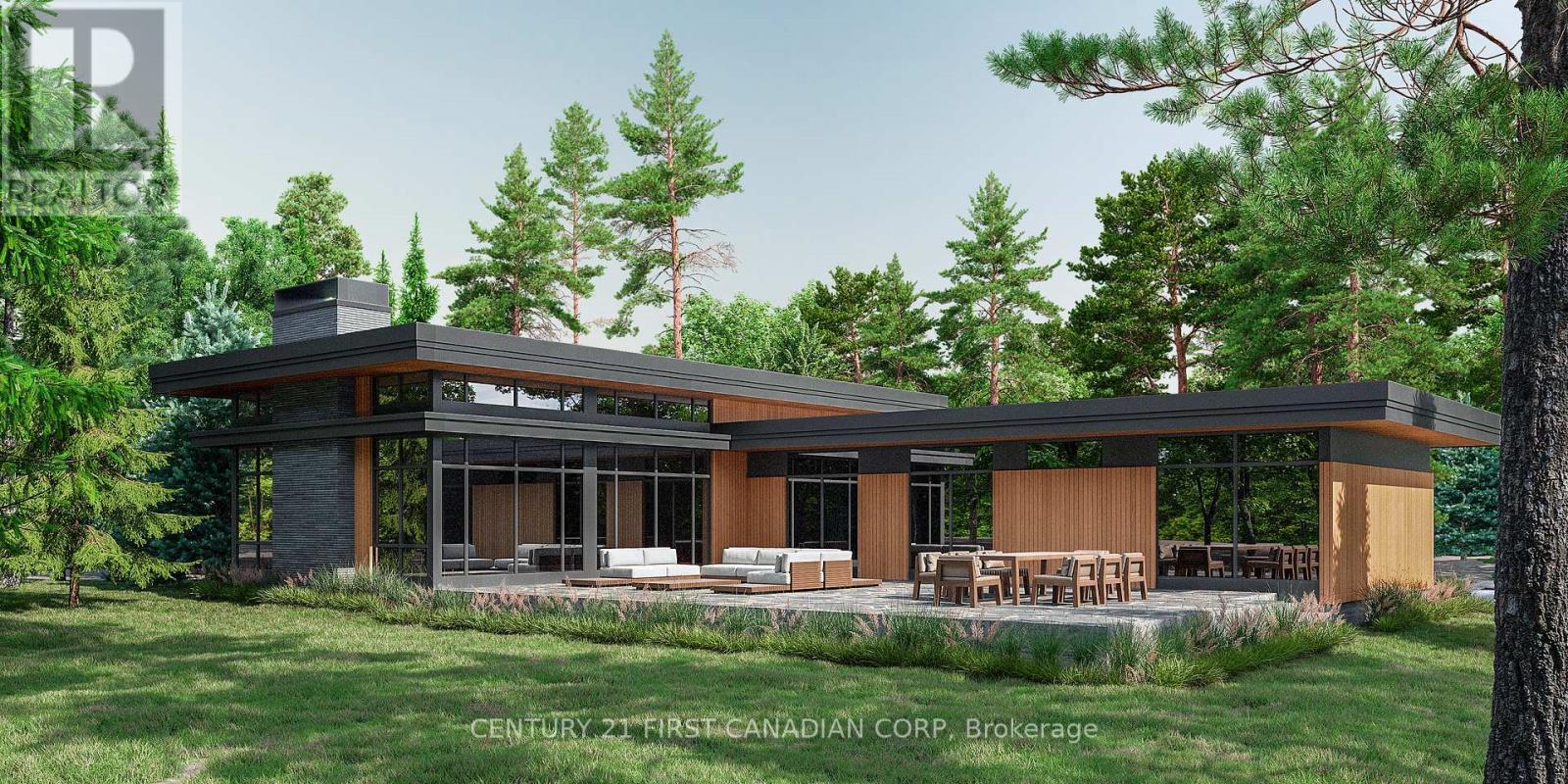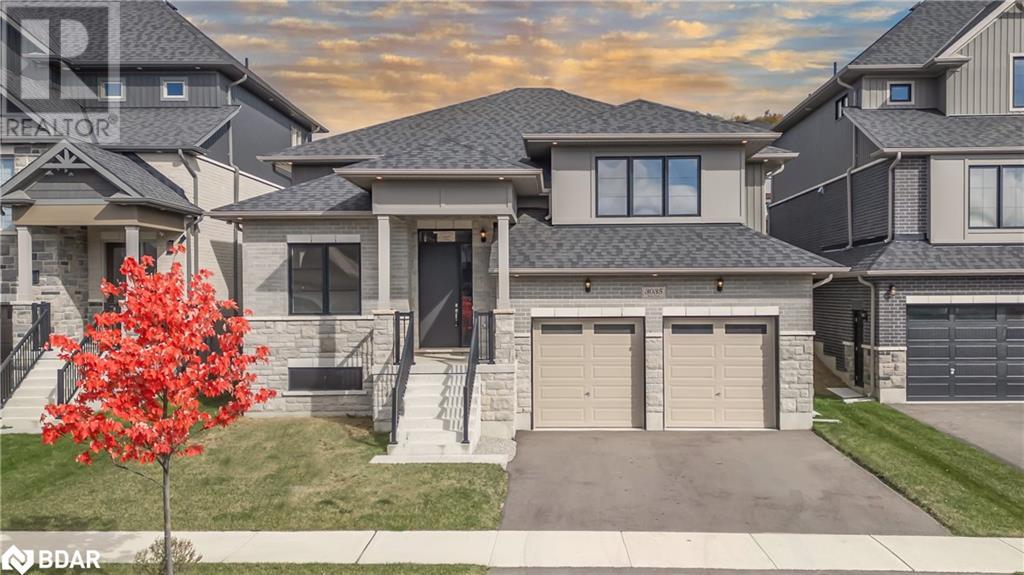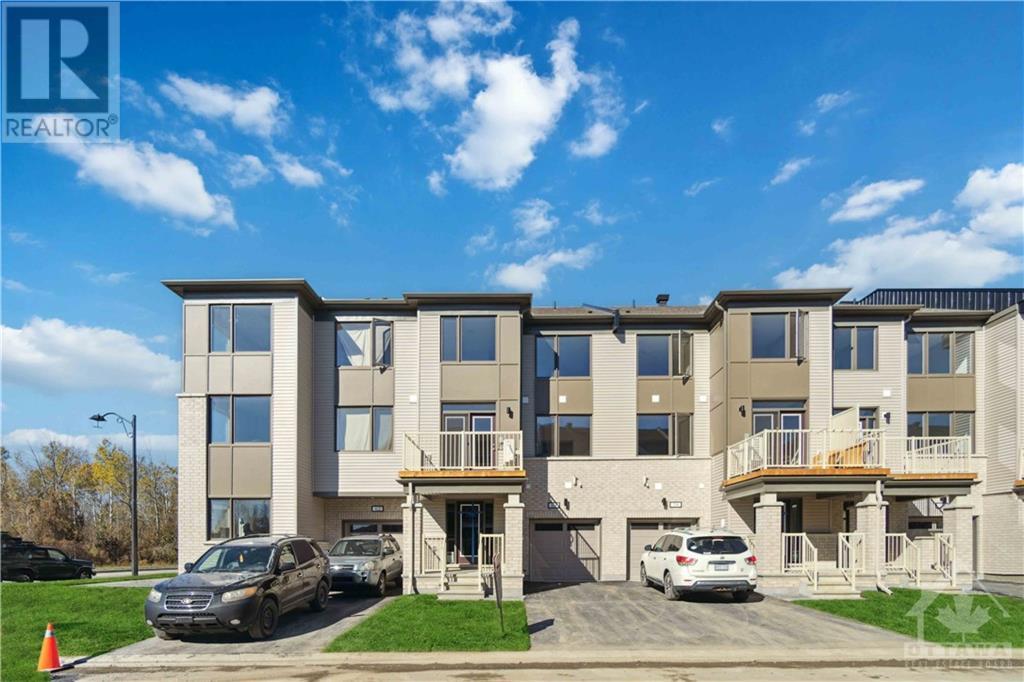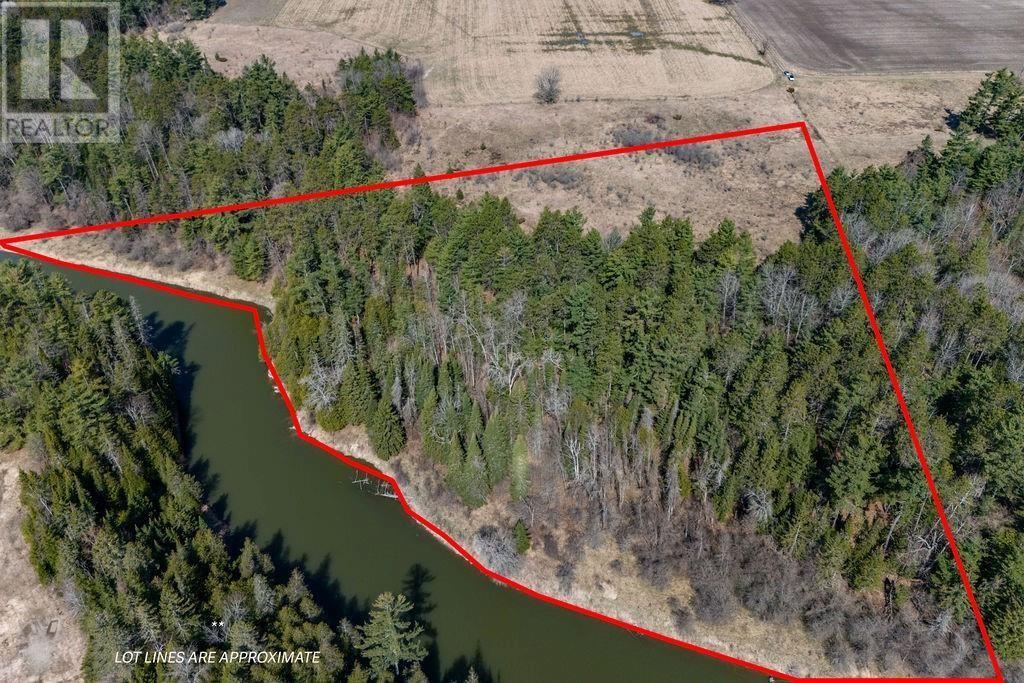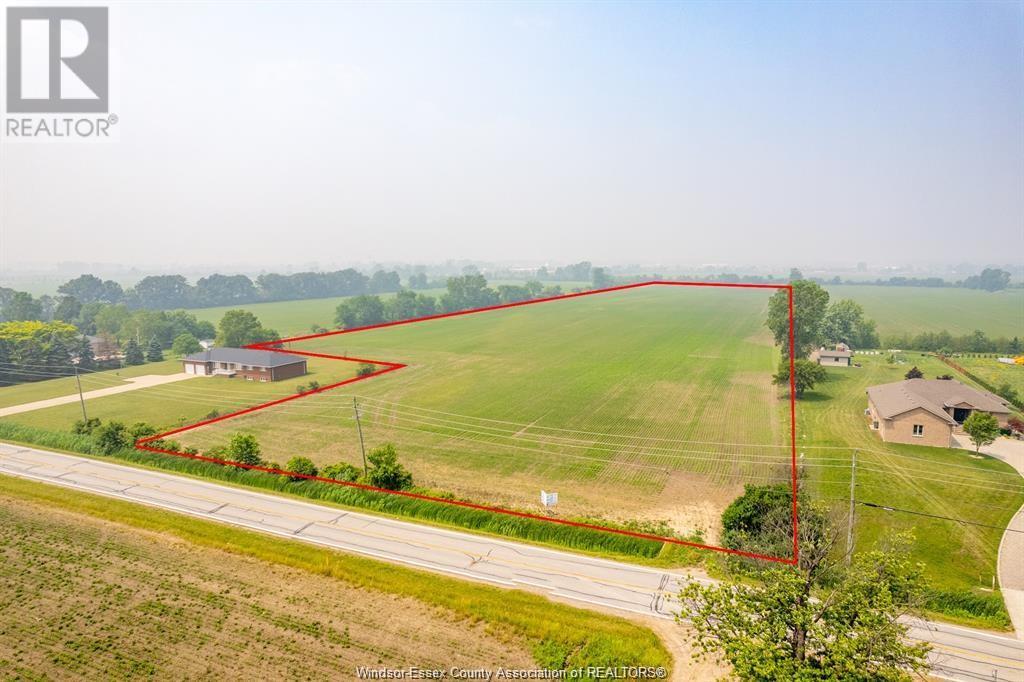3906 - 180 University Avenue
Toronto, Ontario
Fantastic Clear Views; This Amazing Unit Wont Last Long. See This Spectacular 2 Bedroom + Family Room N/E Corner Unit At Shangri-La Toronto. This Unit Features Hardwood Floors, An Amazing Large Kitchen Island Perfect To Entertain. A Large Master Suite With 5Pc Ensuite And Oversized Walk-In Closet. Get Cozy With The Large Built In Fireplace Or Sit Out On The Balcony And Enjoy The Sunset & Views. Great Location Close To Everything! **** EXTRAS **** One Underground Parking Space, Boffi Of Italy Cabinetry, Subzero & Miele Appliances, Kohler And Dormbracht Fixtures, 9Ft Ceilings, High Quality Sunshades. Including Pool & Hot Tub, Fitness Centre, Yoga Room, Blo Hair Fry Bar (id:50886)
First Class Realty Inc.
27 Bucks Park
Port Dover, Ontario
Coastal living at its finest! This cozy fully furnished cottage is located in the historic Buck's Park in downtown Port Dover, and right on the sandy beach of Lake Erie. Otherwise known as 207 St. George St. Many recent upgrades throughout including; new kitchen (2024), new kitchen/ living room vinyl plank flooring (2023), ductless split unit for heat/AC (2023), half of the windows replaced (2022), and metal roof 2018. Just turn the key and relax at your new cottage! Enjoy downtown shopping, restaurants and the famous beach is literally steps from your front door. Entertain your friends and family on a large and private south-facing deck, complete with furniture, gas BBQ--even the lawnmower for your manageable lawn! Ample storage inside and out for all your cottage needs. Park directly in front and have your guests park in the visitor parking or in the ample street parking steps away. As a LAND LEASE you own the structure, rent the land annually, and pay your utilities and minimal taxes. As a seasonal park owner, occupancy is permitted from April to October. Some basic park rules apply (e.g. pets are allowed with conditions, cottages cannot be rented out, no exterior renos during peak season). Come meet some great people, kick back and relax in the sun all summer long! (id:50886)
RE/MAX Twin City Realty Inc
817 Charlotteville East Quarterline Road E
Vittoria, Ontario
Looking for a sweet rural retreat? This cozy 3 bedroom home sits on 34 acres of farmland in Vittoria. Step inside the home to a spacious mud room, perfect for keeping the outdoor dirt contained. Step up to the sunroom with access to the welcoming and bright kitchen. This kitchen offers ample cupboard space, an island for extra room for baking and as a bonus a two-piece powder room conveniently located, no need to run upstairs! From the kitchen enter the large dining room with enough space for the whole family to gather. Next you will find the comfortable living room with windows all around providing plenty of natural light. Head upstairs now to the first two large bedrooms and the primary bedroom with its' gorgeous walk-in closet! Also up here is the main four piece bathroom with laundry. Downstairs a recreation room and bonus room offer extra space for entertaining. The utility room and storage room provide space for all those extras in life. This home was originally built around 1950 and moved to this property onto a new foundation in 2006. Windows, plumbing and electrical were upgraded in 2006. Looking for more? Head outdoors! This hobby farm offers privacy while being only a short drive to the beach and the amenities of town. The workable land (approximately 30 acres) is currently used for cash crops, apple trees (1 acre of newer Gala, Ambrosia and Honey Crisp), and two acres of Haskap berries. There are two 35x156 Decloet Poly covered greenhouses with separate power, motorized vents and separate well, small barn and several sheds. This beautiful property truly is a little piece of paradise in the country! Property subject to gas easement at front. (id:50886)
Royal LePage Trius Realty Brokerage
151 St Andrew Street N
St. Marys, Ontario
Dream Retreat! This exquisite Mid-Century Modern home boasts 4,200 sq ft of living space, complemented by 539 sq ft of upper terraces that seamlessly blend indoor and outdoor living. The stunning cedar siding adds a warm, organic touch to the exterior. Step inside to be greeted by an abundance of natural light, custom wood millwork and an open floor plan that invites effortless flow between spaces perfect for entertaining. The chefs kitchen features sleek black stainless appliances, ample storage, stone countertops, and walnut cabinetry. Designed for modern living, this home includes smart home features for easy control of lighting, music, climate, and security. The master retreat is a true sanctuary, showcasing a stunning walk-in closet, spacious layout with a 5-piece ensuite including a soaker tub, and a private balcony. The custom 4k theater room with a wet bar offers the ultimate entertainment experience. Energy efficiency is at the forefront of the home's design, ensuring comfort and sustainability year-round. Nestled on a serene dead-end street and backing onto lush greenspace, this custom build offers tranquility and convenience, just moments from amenities! Additionally you have an oversized garage & driveway, fully finished basement, home office, 2 balconies and so much more, its a Must See! ** This is a linked property.** (id:50886)
Century 21 First Canadian Corp
152 St Andrew Street N
St. Marys, Ontario
Elegant & Timeless - This to be built Mid-Century Modern build is a house of a lifetime! Boasting a sprawling floor plan and gorgeous floor to ceiling windows, really giving you that connection with the outdoors. Architecturally designed not only for a growing family but also in keeping with principles of modern design. Inside you will feel the warm connection with the natural materials used throughout. Features to note private treed lot, high-end appliances, vaulted ceiling, stone counters, hardwood throughout, great use of indoor/outdoor space and so much more. This house is part of a small architectural development on this street, nothing else like it on the market! Layout subject to Change. (id:50886)
Century 21 First Canadian Corp
12 - 16 Hincks Street W
St. Thomas, Ontario
Experience the perfect blend of history and modern living at The Times. This two story 16-unit apartment, located in the former St. Thomas Times Journal building, seamlessly combines the building's rich legacy with modern design. Be a part of this unique transformation and live in a piece of history. We are now renting, apply today! Our 2 bedroom units, showcases high ceilings, luxurious stone countertops, in-suite laundry, and more. Providing unbeatable value for top-notch features. Additionally, we offer wheelchair accessible units in the building to ensure that all residents can enjoy our exceptional living spaces. 2 bedroom units start at $2025 *Utilities are additional (id:50886)
Century 21 First Canadian Corp
15 - 16 Hincks Street
St. Thomas, Ontario
Experience the perfect blend of history and modern living at The Times. This two story 16-unit apartment, located in the former St. Thomas Times Journal building, seamlessly combines the building's rich legacy with modern design. Be a part of this unique transformation and live in a piece of history. We are now renting, apply today! Our 1 bedroom unit showcases high ceilings, luxurious stone countertops, in-suite laundry, and more. Providing unbeatable value for top-notch features. Additionally, we offer wheelchair accessible units within the building to ensure that all residents can enjoy our exceptional living spaces. 1 bedroom units start at $1800 *Utilities are additional (id:50886)
Century 21 First Canadian Corp
3035 Sierra Drive
Orillia, Ontario
Experience luxurious living in this beautifully designed raised bungalow, offering 3,553 sq. ft. of exquisitely finished space. Situated on one of the quietest dead-end streets in the highly sought-after West Ridge community, this home combines elegance and functionality for modern family life. The open-concept main floor features a stunning kitchen with a spacious walk-in pantry, a massive island with stone countertops, and ample space for entertaining. With 5 bedrooms and 5 bathrooms spread across two levels, this home is ideal for large families. The lower level boasts 9-foot ceilings, 2 bedrooms, 2 full bathrooms, and a sprawling family room w/ kitchenette rough-in—perfect for hosting gatherings or creating a cozy retreat. The main level is complete with 3 generous bedrooms, including a luxurious ensuite, plus 2 additional bathrooms. A main floor office and laundry room add to the convenience and flow of this custom-built home by DiManor Homes. Nestled in West Ridge, known for its beautiful parks and welcoming community, this home offers the perfect balance of luxury and a peaceful family-friendly setting. (id:50886)
Real Broker Ontario Ltd.
217 Cloutierville Road
Smooth Rock Falls, Ontario
This beautifully updated and low-maintenance bungalow in a desirable neighborhood is ready for you! Featuring 3 bedrooms on the main level, the primary bedroom offers direct access to a 4-piece bathroom, which also houses a convenient laundry area. The back bedroom opens to the backyard via patio sliding doors, leading to a private deck and yard. The main level includes a well-laid-out kitchen, dining area, and living room, perfect for daily living. The basement boasts a large rec room, a 4th bedroom, an office/bonus room, a 2-piece bathroom, and a utility room with ample storage. Recent upgrades include roof shingles (2023), new windows (2022 & 2023), a patio door (2022), fresh flooring in two bedrooms, hallway, and kitchen (2022 & 2023), a furnace (2016), air exchanger (2017), stone countertops with a new sink and faucet (2023), repainted main level (2023), new front and side doors (2023), added crushed stone to driveway (2023), and three new decks (2023). The property also includes a 12'x12' shed, a small garden, and everything you see on the property. Vacant and move-in ready, this is the perfect opportunity to own a home with so many improvements already done for you! (id:50886)
RE/MAX Crown Realty (1989) Inc
46 Lefebvre Avenue
Cornwall, Ontario
Attention investors. This duplex is ready to add to your portfolio. Each unit has a good sized eat in kitchen, living room, 2 bedrooms and a bathroom. The main unit has access to the basement for storage. Parking for 3 vehicles in the back of the property. Fully rented. Call today for your private viewing. (id:50886)
RE/MAX Affiliates Marquis Ltd.
C6ptl10 Sanderson Road
Kemptville, Ontario
Discover the perfect blend of nature and urban convenience with this expansive lot nestled just minutes from Kemptville and the 416. Spanning over 70 acres, this property is filled with mature trees and offers easy access to essential services. Paved road for enjoyable commuting and transportation. High-speed internet available and hydro services at the road. Cleared driveway that leads you directly onto the property into open space to envision all the possibilities! (id:50886)
Keller Williams Integrity Realty
192 Felicity Crescent
Ottawa, Ontario
Bright 2 Bedroom Bungalow with 9ft ceilings & upgrades throughout. The modern kitchen features new appliances, granite countertops & convenient under-cabinet vacuum, paired with a full central vacuum system . Enjoy clean air with a HEPA electronic air filter & a cost efficient on-demand HWT. The two bedrooms are located on the main level & feature elegant hardwood flooring. The primary Bedroom featured a large walk-in closet & 5-piece ensuite bathroom. The basement offers potential to add 2 bedrooms & the home’s highlight is a luxurious 4-person Hammam steam room. The Backyard offers ample space with lots of sunlight & a 2-tiered deck. Recent Updates include: Furnace/AC, HEPA Electronic Air Filter, OnDemand HWT (2020), California shutters, Kitchen Appliances, Hardwood in 2 bedrooms & Full Hammam Steam Room in the basement. Located close to the scenic Mer Bleue Wildlife Sanctuary & Conservation area. Just minutes from shopping & amenities. 24hrs irrevocable on offers. (id:50886)
RE/MAX Hallmark Realty Group
361 Royal Fern Way
Ottawa, Ontario
This stunning 3 bedroom, 3 bath open concept home awaits you ad your family. The main floor features an updated kitchen with walking pantry, an open living room area with hardwood floors, a 2 pce bathroom and access to your garage, and your dining room leads to the back yard. Upstairs features three good sized bedrooms' and the primary has an en-suite spa, and the convenient 2nd floor laundry. The finished lower level family room with a cozy gas fireplace for those chilly nights. plenty of storage. Enjoy the Hot Tub. Great quiet street with shopping and schools just around the corner. (id:50886)
Exp Realty
4000 Stonecrest Road
Ottawa, Ontario
Beautiful spacious three bedroom bungalow in the country, with 14.9 acres of your own! Front deck welcomes you into foyer and bright open kitchen with window with a view! Overlooking your back deck and backyard, which is a mix of open space, fenced paddocks, and some treed areas. Main focal point in the kitchen is the cookstove, off the kitchen is pantry area, powder room and side entry to garage. Cozy dining room off kitchen, large living room, full bathroom complete with double sinks and double shower, and three bedrooms complete the main level. Unfinished open basement to use for storage, or finish to your liking. Located just 20 mins from Kanata, 5 minutes to Stonecrest School, this property is the perfect blend of country living with privacy and acreage, with quick access to all amenities. Don't miss out! (id:50886)
Innovation Realty Ltd.
724 Odyssey Way
Ottawa, Ontario
Welcome to your new Trendy 3545 SF (includes 735 SF finished basement) 5 Bedroom Single Family Home on large corner lot in Findlay Creek featuring an open concept design with amazing ground floor nanny suite, upgraded wide plank hardwood floors, oversized upgraded ceramic tile, upgraded quartz counter tops, upgraded kitchen cabinets, central air conditioning, oversized master bedroom with 5 piece luxury spas ensuite, 2nd level landry, good sized bedrooms, large finished basement great room. Buy directly from the builder and you get full warranty coverage. Home comes fully upgraded with designer colours. Quick closing available. Don't Miss Out! (id:50886)
RE/MAX Hallmark Realty Group
111 Champagne Avenue S Unit#811
Ottawa, Ontario
Welcome to #811-111 SoHo Champagne, this bright 1 bed, 1 bath unit offers a Great Location, Quality Lifestyle, and Luxurious Environment. Step into the unit's welcoming entranceway with closet and mirror. The open concept kitchen/ dining/ living area featuring floor-to-ceiling windows, hardwood floors throughout. Enjoy the European kitchen with an oversize island, additional storage space, white high glass cabinet finishes, modern built-in appliances, and Quartz counters. Amenities include concierge, party room(1F), Dalton Brown gym (2F), Outdoor Terrace/Hot Tub/BBQ's (3F) and 30-seat Movie theatre (MF). In-unit laundry comes with 1 underground parking spot and a storage locker. Located in pedestrian and bike-friendly Little Italy, steps from LRT, minutes to the Civic Hospital, Dow's Lake, Downtown, and so much more. Tenant is responsible for paying hydro and tenant insurance. (id:50886)
Details Realty Inc.
60 Stitch Mews
Richmond, Ontario
Be the first to live in this brand new upgraded 2 bed, 2 bath Townhouse in Richmond Meadows. Bright and inviting town home offering an urban lifestyle. Large entrance provides access to a laundry and a deep garage. Bright spacious Living room/Dining room. upgraded Kitchen with quartz countertops and good cupboard and counter space with a convenient breakfast bar. Comfortable space throughout the main level with easy dining room access to the upper balcony offering the perfect outdoor space for relaxing or casual dinners with friends. Spacious primary bed with large closet and. Good size 2nd bedroom would make a perfect home office or guest room. Full 3 piece bath completes this level. Unfinished basement perfect as an extra storage area. Available immediately. (id:50886)
Keller Williams Integrity Realty
2712 Grand Canal Street
Ottawa, Ontario
A large end unit double car garage village home built in 2011. Aprx 1959 sqft home as per builders plans which include 3 bdrm home with 2.5 baths. This house has separate living room, dining room, family room and den. Big balcony from kitchen overlooking the park. Stainless Steel appliances. Chef's kitchen with walk in pantry. Over sized double car garage. Close to shopping, schools, transit and public recreation facilities. Park in winter becomes a skating rink and in the summer has play structures. School is a few steps away. (id:50886)
Home Run Realty Inc.
000 Humphries Road
Renfrew, Ontario
IMAGINE LIVING ON YOUR OWN 15.64 ACRES OF PEACEFUL PARADISE WITH OVER 1500 FEET OF WATERFRONT ALONG THE BONNECHERE RIVER. IF YOU ARE LOOKING FOR PRIVACY AND AN IDEAL CONVENIENT LOCATION LESS THAN ONE HOUR FROM KANATA AND MINUTES FROM ARNPRIOR AND RENFREW, YOU DON'T NEED TO LOOK ANY FURTHER. CLOSE TO AMENITIES WHILE LIVING IN YOUR OWN TRANQUIL ENVIRONMENT IS A RARE FIND. WHEN YOU ARRIVE A LONG DRIVEWAY AWAITS YOU ADDING TO THE PRIVACY YOU WILL ENJOY. WITH SO MUCH WATER FRONTAGE BEAUTIFUL VIEWS ARE IN ABUNDANCE. PLENTY OF MAJESTIC TREES ADD TO THE AMBIENCE OF YOUR DREAM HOME LOCATION. IT IS. MUST VIEW. THIS ABSOLUTELY INCREDIBLE PIECE OF PROPERTY IS AN AMAZING OPPORTUNITY NOT TO BE MISSED. PLEASE CHECK THE ATTACHMENTS FOR MORE INFORMATION REGARDING ZONING AND PROPERTY OUTLINE. QUICK CLOSING AVAILABLE. (id:50886)
RE/MAX Pembroke Realty Ltd.
32 Belmont Drive
Brampton, Ontario
5 Bedrooms! Bright And Sunny Semi-Detached. 3 Car Driveway. This All Brick Home is situated On a Nice Quiet Street. Close to schools. Restaurants and Shopping. Finished Basement, Pot Lights And Laundry! Just Move In And Enjoy! (id:50886)
RE/MAX Real Estate Centre Inc.
84 Beckwith Street E
Perth, Ontario
Welcome to 84 Beckwith Street East - This lovely property in the heart of beautiful Perth boasts 2 self-contained units. Perfect for those wanting to subsidize their mortgage while renting one & living in the other, accommodate multigenerational living, or invest & rent out both. The main house is owner occupied, featuring 3 bedrooms upstairs including primary with walk-in closet & a 4-piece bathroom, while the spacious main floor offers open-concept living & dining rooms, a large sunny kitchen, an enclosed porch & laundry/mudroom opening onto the great backyard. The second unit is studio style with 'Murphy Bed', 4-piece bathroom, eat-in kitchen, & rented for $1200/month. Additional features include a gorgeous pool, a deep lot with room to garden & grow your own food, a handy single garage, & a great location in a nice neighbourhood close to Last Duel Park, the Tay River boat launch, & walking distance to downtown, the grocery store & Algonquin College. Book your private showing today! (id:50886)
Coldwell Banker Settlement Realty Ltd.
95 Giles Boulevard East
Windsor, Ontario
Attention all savvy investors! Beautifully renovated kitchen and flooring, This property boasts 7 generously-sized bedrooms, 3 full baths, and 3 separate kitchens, along with ample parking space for up to 10 vehicles. With a cash flow 5k/month and desirable downtown location close to all amenities, this is an opportunity you won't want to miss. The main floor offers 2 bedrooms, a kitchen, and a full bath, while the second floor features 3 additional bedrooms, another kitchen, and another full bath. The attic has been converted into a large bedroom, perfect for a private retreat or additional rental space. The basement unit provides another bedroom, kitchen, and bath, making this property ideal for extended family or as a rental income property. Zoning CD1.4 (id:50886)
Lc Platinum Realty Inc. - 525
181 Lakewood Drive
Amherstburg, Ontario
Your waterfront dream home awaits in beautiful Amherstburg! This two storey, 3 bed, 2 bath home has been professionally renovated from top to bottom. The main floor stripped down to the studs for new steel bulkheads, drywall, insulation and pot lights. The living room boasts a cozy gas fireplace with custom mantel and brick surround. New upper and main floor baths. New flooring and refinished hardwood throughout. Large custom kitchen with massive quartz island and countertops, with new fridge, gas stove and microwave (’21). Enjoy stunning views of Lake Erie from nearly every room through new patio doors and windows complete with custom blinds and panoramic views from the second floor balcony off the primary bedroom. Sip your favourite beverage in your hot tub on the patio or by the lakeside fire pit for stellar sunsets. New roof, plumbing and electrical (200amp), hot water on demand, furnace/AC, and a cement slab floor makes this house extremely energy efficient and worry free. (id:50886)
RE/MAX Capital Diamond Realty - 821
V/l 8th Concession Road
Windsor, Ontario
Do not Miss out on the opportunity to cash in on the high demand for residential building lots in the City of Windsor. This 24 Acre parcel is part of the Riverbend Heights Draft Master Plan in the works for approval from the City of Windsor. It is located on the 8th Concession (close to Airport) a street with sanitary and storm sewers and all other services and with approval will provide the potential for minimum of 120 single family lots . Located in the East Side of Windsor close to New Hospital site, New Battery Plant and all the future development happening in the growing Windsor Area. Please contact listing agent for all information on property. (id:50886)
RE/MAX Preferred Realty Ltd. - 585





