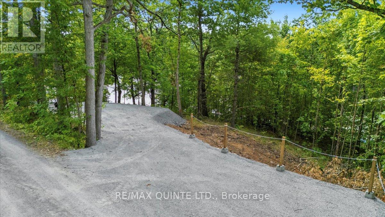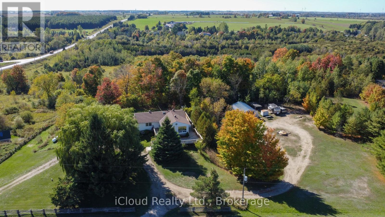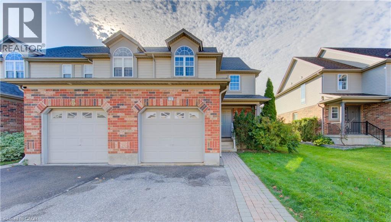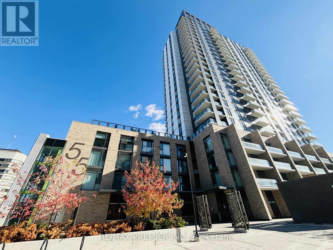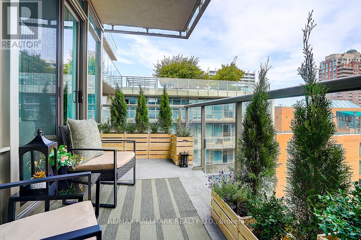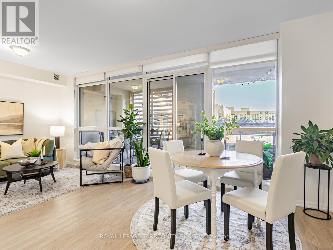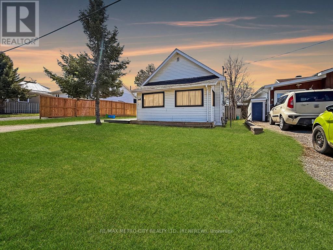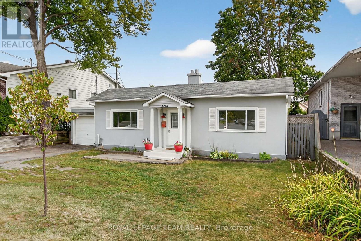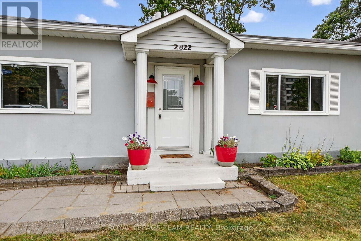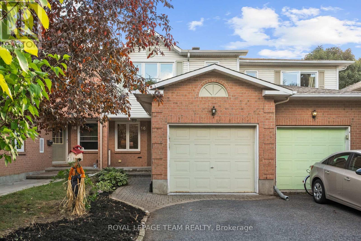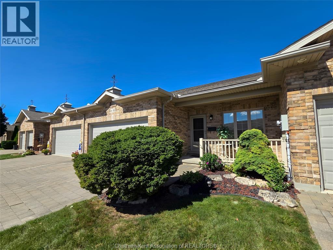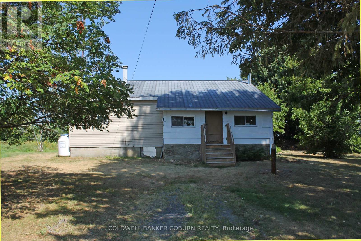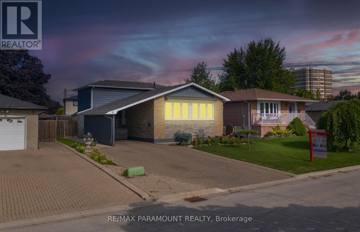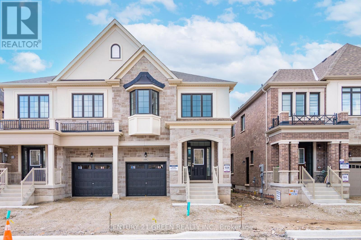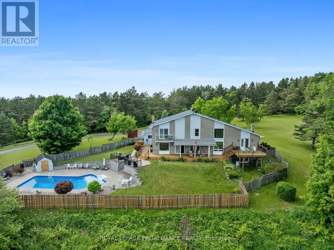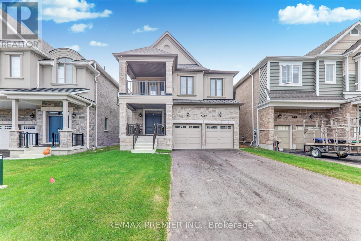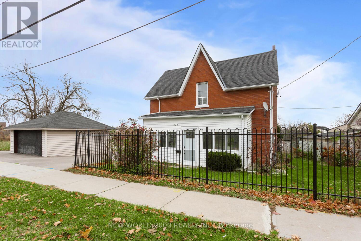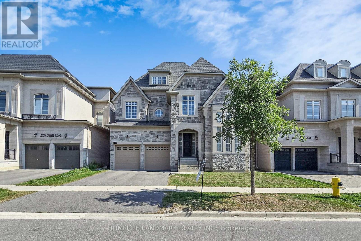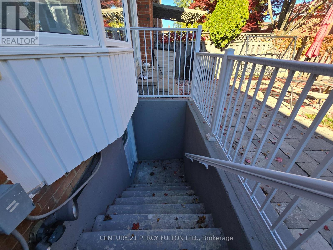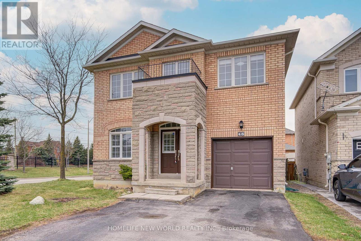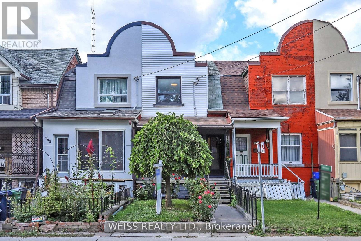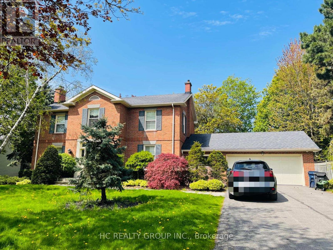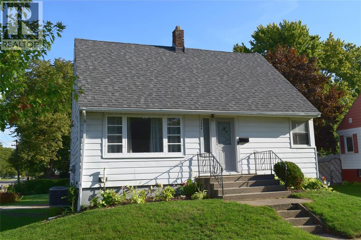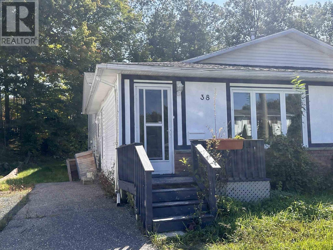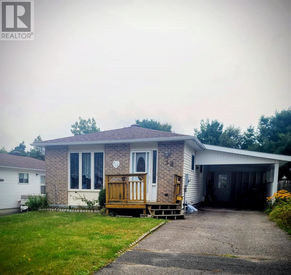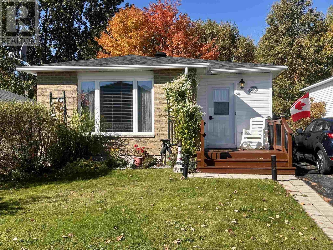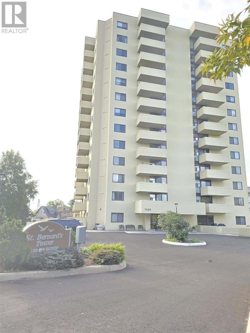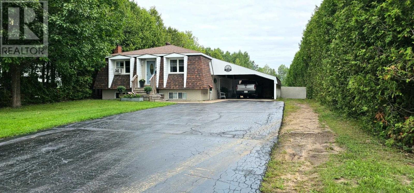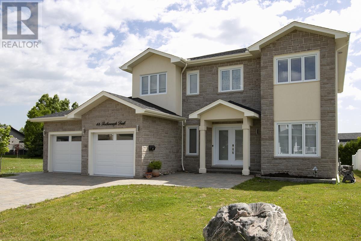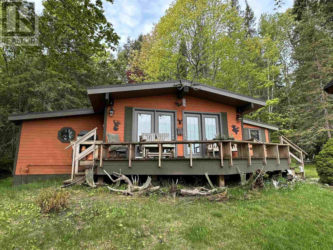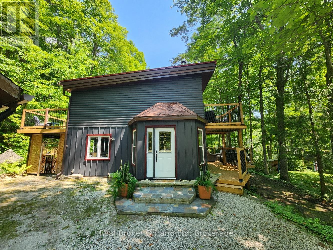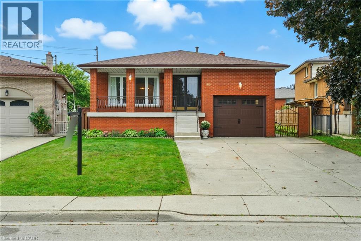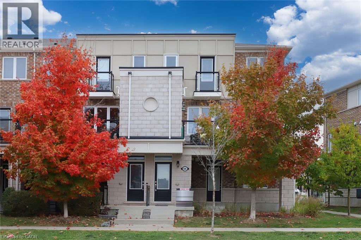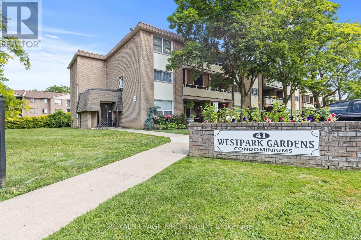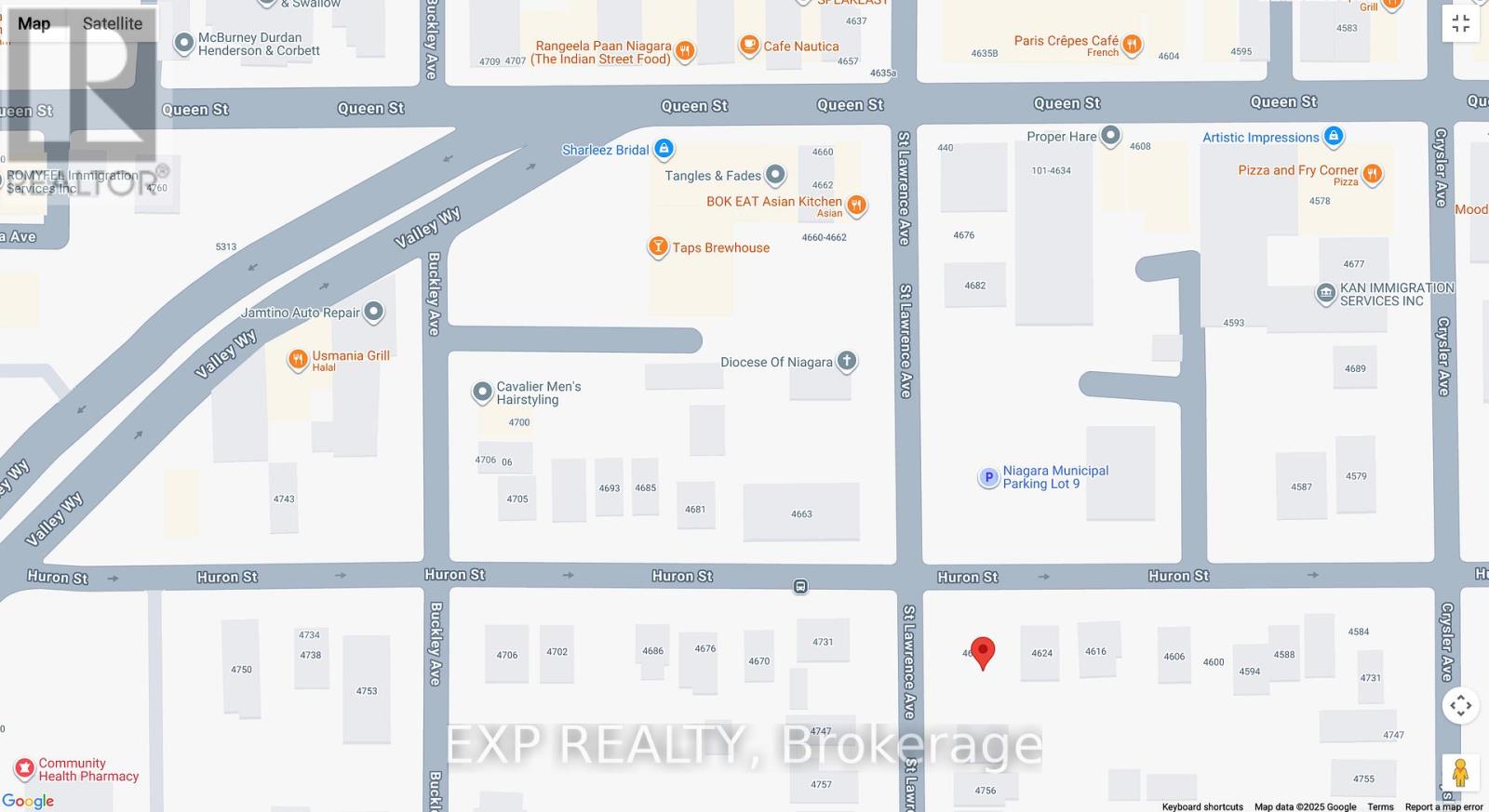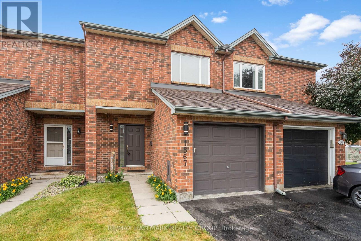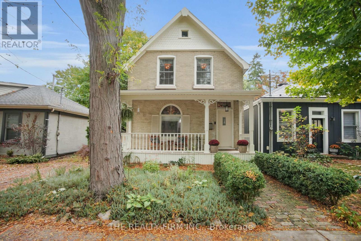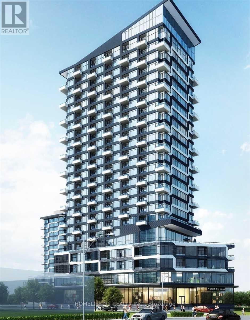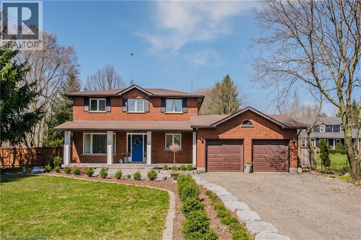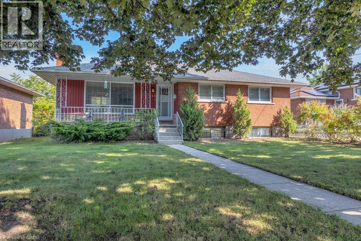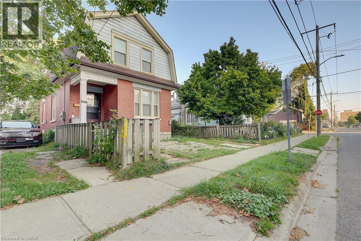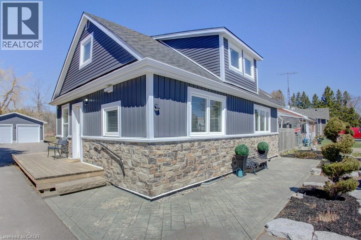102 Attwood Lane
Frontenac, Ontario
Welcome to 102 Attwood Lane a peaceful, private 1-acre waterfront lot on quiet Bucks Bay, part of the highly sought-after Bobs Lake. This exceptional property offers 160 feet of shoreline and full boating access to all of Bobs Lake, while remaining tucked away from busy boat traffic for a truly serene setting. The Waterfront building envelope has a cleared and graded area of approx. 1,000 sq.ft. is already in place, with the potential to expand up to 1,500 sq.ft., allowing flexibility for your dream bungalow or two-storey home. Enjoy stunning views of the bay without sacrificing privacy. A parking area has been roped off. On the opposite side of the road there is room for a shed/garage or more parking. Hydro is located right at the road, and there's ample space for a septic system and multiple ideal locations for a drilled well. A parking area has been created and can be expanded to accommodate 3 or4 vehicles. A preliminary path leads down to the shallow waterfront. The shoreline gradually deepens, making it swimmable with the addition of a long floating dock. Best of all, no transient boat traffic means calm, uninterrupted enjoyment go as far out as you like! Located on a quiet, resident-maintained private road (plowed in winter by a year-round neighbour), this lot is just 3 properties from the end of Attwood Lane, ensuring minimal traffic and maximum peace and quiet. Conveniently situated only 1 hour north of Kingston, 1.5 hours from Ottawa, and 3 hours from Toronto, this is your chance to own a stunning piece of paradise whether for seasonal cottage living or a year-round waterfront home. Seller is motivated! (id:50886)
RE/MAX Quinte Ltd.
29 Grand View Road
Amaranth, Ontario
Welcome to this private country retreat. Nestled on 10 picturesque acres along a quite country road, this beautiful property offers the perfect blend of space, comfort, and rural charm. The approximate 2900 square ft home features a bright and spacious country kitchen with plenty of cabinetry and counter space, ideal for gatherings with friends and family. A convenient man door opens directly to the side deck, making outdoor dining and entertaining a breeze. Step outside to the expance three sided wrap-around deck, and enjoy sweeping view of the surrounding landscape, mature trees and peaceful countryside. This home offers four generous bedrooms, and three bathrooms, providing ample room for family living or hosting guests. The full walkout basement expands your living space with natural light, and endless possibilities, whether as a recreation area, in-law suite, or home office. The attached two car garage adds convenience, while the large Quonset hut privides exceptional store for equipment, vehicles, or awesome workshop. For Horse lovers, a solid two stall barn sits in the meadow , offering space for animals to roam the land. The property extends close to the rivers edge, creating a serene back drop and opportunities for some outdoor fun! Whether you are riding through the fields, gardening or simply relaxing on this gorgeous deck, this home invites you to embrace the beauty and tranquility of country living. \\With its combination of modern comfort, practical outbuildings, and natural beauty, this property is truly a rare find. Experience the lifestyle you've been dreaming of, peace, privacy and plenty of room to roam. All of this at an affordable price and just minutes from in town conveniences. (id:50886)
Icloud Realty Ltd.
66 Daylily Lane
Kitchener, Ontario
Two Owned Parking Spots & LOW LOW Monthly Condo Fees - $231 Per Month! Modern Bright and Spacious All Brick End Unit Townhome facing Gorgeous Ravine. Shows 10++ with Many Recent Renos. Designer Kitchen features Granite Counters, Stainless Steel Appliances & B/I Microwave. Quality Laminate Floors T/O - no carpeting! Beautiful Wood Stairs. 3 Good Sized Bedrooms! Convenient Upper Level Washer and Dryer. Don't Miss Out - Rare End Unit with Lots of Large Windows, 3 Bedrooms, 2 Baths, 2 Balconies and 2 Owned Parking Spots! Short Walk to Kitchener's Amazing New Multiplex Recreation Complex! (id:50886)
Sutton Group - Summit Realty Inc.
63 Swartz Street
Kitchener, Ontario
You don't want to miss this beautifully updated end-unit townhome offering 2,078 sq. ft. of finished living space and feels almost detached - connected only at the garage and a small portion of an upstairs wall. Featuring 3 bedrooms plus an office area, 2.5 bathrooms, a spacious and inviting main floor, and a finished basement. Being in move-in ready condition, this home is ideal for families or professionals working from home. Enjoy the private, fully fenced backyard, complete with a storage shed and cozy firepit perfect for relaxing or entertaining. Located in the highly desirable Williamsburg neighborhood where you’ll appreciate the close proximity to shopping, schools, parks, and trails. Proudly owned and meticulously cared for by the original owner, this home truly combines comfort, convenience, and style in one exceptional package with appliances, wall mounted TV and all furniture included. A must see! (id:50886)
Keller Williams Innovation Realty
332 - 55 Duke Street
Kitchener, Ontario
Welcome home to Young Condos! Excellent location located downtown community. Naturally light-filled spacious one bdrm condo * Functional layout w/excellent use of space! * Large modern cabinetry kitchen. Excellent amenities - 24 hr concierge, gym, media/party room & car wash area. Arts N Culture sites, restaurants, major banks, place of worship, and schools nearby. Enjoy scenic walks. (id:50886)
RE/MAX Premier Inc.
819 - 1 Bedford Road
Toronto, Ontario
Discover refined living in the heart of the Annex at the prestigious One Bedford. This immaculately maintained 1-bedroom plus den suite combines luxury finishes with an unbeatable location, steps to U of T, Yorkville, and two subway lines. The bright, open-concept layout showcases airy 9-foot ceilings and hardwood floors throughout. The modern kitchen features granite countertops and stainless steel appliances. The tranquil primary bedroom overlooks a quiet courtyard, while the versatile den provides the perfect space for a work-from-home office. This suite includes a spa-inspired marble bathroom, a private balcony, and one owned underground parking space. Enjoy exclusive, hotel-style amenities including a 24-hour concierge, an indoor pool, a hot tub, and a fully-equipped fitness centre. Priced for immediate action, this unit offers exceptional value at an iconic address. Book your showing today. (id:50886)
RE/MAX Hallmark Realty Ltd.
2186 Tawney Road
Ottawa, Ontario
Charming 2+1 Bedroom Bungalow in Hawthorne Meadows! Welcome to 2186 Tawney Road a well-maintained bungalow offering a functional layout and inviting spaces throughout. Step into a spacious foyer with a custom Pax closet system, leading into a bright living room with a large front window and gleaming maple hardwood floors. The open-concept living and dining areas are ideal for entertaining, with the dining room featuring patio door access to the backyard. The kitchen is just off the dining area and boasts ample cabinetry, generous counter space, a double sink under the window, fridge, stove, dishwasher, hood fan, and microwave shelf, everything you need in a practical, well-laid-out space. The main floor features two well-sized bedrooms. The primary bedroom includes a large walk-in closet and a bright window. The second bedroom also offers great natural light and overlooks the front yard. A full bathroom with ceramic tub/shower surround, toilet, vanity, and medicine cabinet completes the main level. A side door off the kitchen provides access to the backyard and leads to the fully finished lower level. Downstairs you'll find a spacious rec room with laminate flooring, a third bedroom with cheater access to a 3-piece bathroom, a separate laundry room with utility sink, hobby room, and additional storage space. Ideal for first-time buyers, downsizers, or investors this home combines comfort and convenience in a family-friendly neighbourhood close to parks, schools, shopping, and transit. Roof 2014; Furnace 2023; A/C 2019; Hardwood Floors 2024; Bath in floor heating 2024; main level doors/trim 2024; windows 2009; eavestrough 2020; electrical panel 2025 (id:50886)
RE/MAX Absolute Realty Inc.
626 - 830 Lawrence Avenue W
Toronto, Ontario
Step into this bright and airy condo offering an open, thoughtfully designed layout that perfectly blends style and functionality. The large kitchen island serves as the heart of the home, ideal for entertaining or working from home, while the generous living and dining area flows seamlessly to an oversized balcony that acts like an extension of your living space. Enjoy open views and plenty of natural light through out. The primary bedroom features a private ensuite bathroom, providing both comfort and convenience. Every detail of this suite is designed for modern living with room to relax, entertain, and unwind. Residents enjoy access to an impressive selection of amenities, including an indoor pool, fitness centre, guest suites, and more all within a well-managed building known for quality and care. Located just south of Yorkdale Mall, with easy access to Hwy 401 and Allen Rd, this home offers a perfect blend of comfort, convenience, and connectivity - making it an ideal choice for today's urban lifestyle. (id:50886)
Royal LePage Terrequity Realty
778 Seventh Street
Renfrew, Ontario
This affordable and centrally located 2-bedroom bungalow is perfect for first-time buyers, those looking to downsize, or investors. Conveniently situated within walking distance to local amenities and close to Hwy 17, it's ideal for commuters. The home has been updated throughout and offers a practical layout, including a spacious kitchen with plenty of cupboard and counter space, and room for a small dining table. The living room is versatile and could accommodate a larger dining area if needed. There are two comfortable bedrooms, a 4-piece bathroom, and a laundry closet for added convenience. Heating is provided by efficient wall-mounted natural gas registers, keeping the home warm in winter. Outside, you'll find a fully fenced backyard, a great size for outdoor activities, and a garage for extra storage. A covered front porch also provides additional space and shelter. This home is move-in ready, and quick closing is available. It's well worth a look! (id:50886)
RE/MAX Metro-City Realty Ltd. (Renfrew)
2822 Richmond Road
Ottawa, Ontario
Welcome to 2822 Richmond Road a charming, move-in ready bungalow with an ideal layout! This beautifully maintained 2 + 1 bedroom home offers the perfect combination of comfort and functionality. The spacious living room features a cozy wood-burning fireplace, ideal for relaxing evenings, while the bright kitchen boasts oak-style cabinetry and a generous eating area perfect for family meals or entertaining guests. With 2 spacious bedrooms and a perfectly proportioned, modern 3-piece bath, this home is designed for easy living. Enjoy hardwood and ceramic flooring throughout, and benefit from the recent updates, including fresh paint, a new furnace, central air, and roof (2024). Step outside to a huge yard perfect for pets or outdoor activities complete with a large patio area and a handy storage shed. Vehicle access to the rear yard is conveniently provided through the garage. Additional features include new stainless steel kitchen appliances and laundry appliances (2021), plus a laundry room with extra storage space. Location couldn't be more convenient, with close proximity to the hospital, rapid transit, and the Queensway. Enjoy nearby shopping and a short walk to Britannia Beach. With strong investment potential, the zoning allows for the possibility of building a duplex. This home offers exceptional value, whether you're a first-time buyer or an investor looking to expand your portfolio! (id:50886)
Royal LePage Team Realty
2822 Richmond Road
Ottawa, Ontario
R2G Zoning allows for a duplex or severable double to be built. Close to all amenities. Walk to Britannia Beach. Current 2 + 1 bedroom bungalow is livable and easily rented until your project is ready. Property is also for sale as a bungalow (see MLS# X12417680). Property taxes from City of Ottawa tax estimator. This site falls within the Mainstreet Corridor designation of Richmond Road. With the New Zoning By-Law implementation in early 2026, it will be zoned as Mainstreet Zone 2 (MS2). (id:50886)
Royal LePage Team Realty
16 Baton Court
Ottawa, Ontario
Rare find! 3-bedroom townhome sits on a quiet cul-de-sac with no back neighbours! Functional home in a convenient location. Extra long driveway accommodates two cars. Bright living room with designated dining room featuring distinct zones and an open structure, plus inside access to garage. Functional kitchen with ample cabinetry and grand extended countertop is great for entertaining guests. This distinctive townhome features three generously sized bedrooms located on the second floor, providing ample space for everyone in the family. The primary bedroom is bright and airy, with large windows that let in plenty of natural light, giving it a warm and inviting feel. Fenced backyard with no rear neighbours, ensuring privacy. Finished basement offers a warm and cozy, graciously sized recreation room with a gas fireplace. Windows replaced 2015, furnace replaced 2022.Close to all amenities including transit, parks, top-rated schools, gym, and shopping center (id:50886)
Royal LePage Team Realty
15 Home Place
Chatham, Ontario
This one owner townhome located on a quiet cul de sac has been beautifully maintained in every detail. It offers soft colours,style and convenience for the discriminating buyer. The spacious kitchen with eat-in dining area has patio doors opening to a deck (15x12) overlooking a very private backyard with cedar hedge. The kitchen area also opens to a living room with fireplace. The primary bedroom has a 3 pc ensuite plus a walk-in closet. A second bedroom has access to the main 4 pc bath. Completing this level is the main floor laundry for added convenience. The lower level has a carpeted family room (28x12),a third bedroom,3 pc bath and office area. The utility area features the furnace (2023),rented water heater,HVAC system and sump pump. The central air unit was new in 2023. The beautiful yard has a sprinkler system and gas line for the barbecue. The two car garage has a new door opener. A small monthly Home Owners Association payment ($150) covers grass cutting,snow removal,exterior painting and funds for future shingle replacement. This home is a pleasure to show. A great lifestyle awaits as you are close to schools,churches,shopping and walking trails. Use touchbase for appointments. (id:50886)
Gagner & Associates Excel Realty Services Inc. Brokerage
11597 Dundela Road
South Dundas, Ontario
Charming Rural Family Home - First Time Offered in 48 Years. Nestled in a peaceful rural setting, this well-loved family home is being presented to the market for the very first time in nearly five decades. Located just up the road from the historic birthplace of the original McIntosh apple, this property blends history, charm, and everyday convenience.The interior has been thoughtfully refreshed with new paint and flooring, offering a bright and welcoming feel throughout. Practical updates include an efficient heat pump for heating and cooling and a newly installed well head and cap, providing peace of mind for years to come.This modest yet inviting home is ready to welcome its next family and offers a wonderful opportunity to enjoy the comfort of country living in a truly special location. (id:50886)
Coldwell Banker Coburn Realty
8 Edwin Drive
Brampton, Ontario
A Must See, Ready To Move In, A Beautiful & Renovated 4 Level Back Split Detached Bungalow Situated On A Big 51 X100 FT Lot With So Much Space Inside & Outside. Located In A Desirable & Quiet Armbro Heights Neighborhood. Features 4 Big Size Bedrooms, 2 Newly Renovated Bathrooms. An Open Concept Main Floor With 2 Huge Windows In The Living Room & An Upgraded Eat-In Kitchen With Breakfast Bar, New Stainless Steel Appliances. Upper Floor Has 3 Bedrooms & Renovated 4pc Bathroom. All Bedrooms Has Big Windows And Closets. Above Garde 3ed Level Has A Big Family Room With Walkout To Sunroom, 4th Bedroom and Large Renovated Bathroom With A Separate Entrance Gives A Lot Of Space And Future Potential For 2nd Unit. A Partially Finished Basement With A Lot Of Storage Has Lot Of Future Potential. Big Sunroom Is A Bonus Area For Enjoyment, Perfect For Relaxing Or Entertaining. A Carport And A Large Driveway Offering Space For W/Total 5 Parking Spaces And Very Well Maintained Front & Back Yard, New Concrete Walkways Surrounding The House. 2 Sheds in The Backyard, No Walkway To Shovel The Snow. Walking Distance To Schools, Parks & Trails, Transit And Close To Go Station, Highways 401 & 410. Do Not Miss This is Great Opportunity To Be Proud Owner Of This Beautiful House! (id:50886)
RE/MAX Paramount Realty
1442 Savoline Boulevard
Milton, Ontario
Brand New Great Gulf home, 4 Bed ,3 Washroom never lived in(the Mooreland 2000 Sqft). Don't miss out on this opportunity to own a newly built home with Great Gulf Luxury Upgrades and Full Tarion Warranty. Award Winner builder with Great Reputation . Includes bright open concept chef's kitchen with large island/breakfast bar, upgraded hardwood throughout, upgrade chimney hood fan, quartz counters in kitchen and all bathrooms. Carpet Free home This house features a convenient 2nd floor laundry room . Home also comes with a side door Entrance for Future Second Dwelling , with direct private access to basement with bathroom rough-in, Second Laundry Rough-In and large egress window. Near new schools, Milton GO, shops, dining and easy access to Hwy 401 and 407. (id:50886)
Century 21 Green Realty Inc.
309 Rathburn Road
Toronto, Ontario
Welcome to 309 Rathburn Rd, situated in the highly sought-after Glen Park neighbourhood in prime Etobicoke. This charming and solid brick 1.5-storey detached home sits on a very impressive south-facing 10,450 sq. ft. lot, surrounded by mature, towering trees and lush landscaping, offering exceptional privacy. Step inside to a classic centre hall layout featuring bright, spacious principal rooms. The main floor includes a large living and dining area, large 4 piece washroom with Floor to Ceiling Porcelain Tile and an eat-in kitchen. Hardwood flooring throughout the main and upper levels. Meticulously cared for by the same family for 40 years, this home exudes pride of ownership. An inviting flagstone walkway and front entrance welcomes you, while a new cedar deck off the rear entrance provides the perfect outdoor space to enjoy views of a vibrant garden filled with colorful vegetables, herbs, and flowers. High-quality European tilt-and-turn windows are installed throughout the entire home. This versatile property is ideal for first-time buyers, growing families, or those looking to renovate or expand. The generous lot size and location offer endless possibilities. Additional features include an attached single garage and private driveway with parking for up to 5 vehicles, Two large Bedrooms on the Upper Level. The Lower Level has all above grade windows, a large rec room and dedicated Laundry Room with a double sink. Situated just minutes from top-rated/ranked schools, parks, trails, and all major amenities, with easy access to public transit and major highways. This home offers the perfect blend of privacy, potential, and convenience. This is a rare opportunity to acquire a detached home on a lot of this size in Etobicoke. Note: 3 photos digitally staged (kitchen, primary bedroom, rec room). (id:50886)
Right At Home Realty
903 - 4011 Brickstone Mews
Mississauga, Ontario
Live in the heart of Mississauga! This stunning condo resides in a premier luxury tower!: Featuring an open layout flooded with natural light, upgrades, premium stainless steel appliances, granite countertops, In-suite laundry Step outside to boutique shopping, gourmet restaurants, Square One Two minute walk to Square One terminal: direct express bus to Union Station (id:50886)
RE/MAX West Realty Inc.
748 County Rd 26
Brighton, Ontario
Discover the perfect balance of country charm and modern comfort in this beautifully upgraded, custom-built home. Featuring 3 spacious bedrooms and 3 full bathrooms, this property offers four walkouts that showcase stunning panoramic views of Lake Ontario, filling the home with natural light and peaceful scenery.The generous kitchen is designed for both everyday living and entertaining, featuring ample cabinetry for cookware, utensils, and pantry essentials, along with a large island ideal for gathering family and friends.Step outside to your private sanctuary - an inviting inground pool accented with elegant stonework and surrounded by multiple seating areas, perfect for relaxing or hosting memorable gatherings.Set on over 37 acres of versatile land, this mixed-use estate includes a spacious barn, a tranquil pond, and endless possibilities. Whether your dream is hobby farming, recreation, or simply enjoying the quiet beauty of nature, this property offers the perfect canvas.Additional Features:Brand-new roof installed in 2025 with transferable warranty for peace of mindExceptional custom craftsmanship throughout every corner of the homeConveniently located close to Hwy 401 and just minutes from town amenities. This isn't just a house - it's a lifestyle waiting to be embraced. (id:50886)
Royal LePage Proalliance Realty
609 Mika Street
Innisfil, Ontario
Welcome To 609 Mika Street - A Beautifully Upgraded 4-Bed, 3-Bath Detached In The Sought-After Belle Aire Shores Community. This Sun-Filled Home Features A Modern Open-Concept Layout With A Spacious Great Room, Elegant Dining Area, And A Stylish Kitchen With Upgraded Cabinetry, Quartz Counters, And Modern Luxury Appliances. The Primary Bedroom Offers A Large Walk-In Closet And A Luxurious Ensuite. Bedroom 3 Includes A Private Balcony Perfect For Morning Coffee. Upgrades Throughout Include Hardwood Flooring, Pot Lights, Smooth Ceilings, And Custom Finishes. Convenient Second-Floor Laundry And Mudroom With Garage Access. The owners invested approximately $75,000 in upgrades, renovating the home to enhance its modern appeal and overall aesthetic. Close To Schools, Parks, Shopping, And The Lake - Perfect For Families And Entertaining! (id:50886)
RE/MAX Premier Inc.
8071 Kipling Avenue
Vaughan, Ontario
FULLY DETACHED 4 BDRM HOME, MOVE IN READY in The Heart of Woodbridge Parking for 7 vehicles including garage, 2 baths, high-end finishes throughout w Large Modern Kitchen w Island with Ample storage with convenience of an upstairs laundry! steps to Market Lane, shops, Bus transit, grocery, hiways, cafes & restaurants. located in one of Woodbridge's most sought after school districts! Dont miss your chance to own this in Vaughan's most desirable community (id:50886)
New World 2000 Realty Inc.
213 Farrell Road
Vaughan, Ontario
Welcome to 213 Farrell Road, Vaughan - Nestled in the prestigious Upper Thornhill Estates, this exceptional 3-storey custom residence offers nearly 8,000 sq.ft. of luxurious living space (5,424 sq.ft. above grade + 2,400 sq.ft. finished basement) and over $200,000 in premium upgrades. Thoughtfully designed for both elegance and function, the home boasts 5 spacious bedrooms each with private ensuite & walk-in closet, a grand 22-ft foyer, main floor office with 21.8-ft cathedral ceiling, coffered ceilings, custom wall paneling, and hardwood floors throughout.The chef-inspired kitchen is equipped with Thermador appliances, Gas Stove, Fridge, a wine fridge, B/I Oven and steam oven, Dishwasher oversized island, and upgraded cabinetry. Enjoy a private third-floor loft with balcony, a second-floor family room, and a bright walkout basement featuring a recreation area and 4-piece bath-perfect for entertaining or extended family. Extras include 2 laundry rooms, gas fireplaces, 2 furnaces, and an oversized 3-car garage. Conveniently located near Eagle's Nest Golf Club, top-ranked schools, GO Station, Hwy 400/404/407, and everyday amenities, this is refined living at its best in one of Vaughan's most coveted communities. (id:50886)
Homelife Landmark Realty Inc.
Bsmt - 74 Winding Lane
Vaughan, Ontario
Spacious basements in a desirable location, it comes with a parking, close to everything your heart desires! Utilities are extra. (id:50886)
Century 21 Percy Fulton Ltd.
46 Teal Crescent
Vaughan, Ontario
Prime location in Vaughan at Vellore Village community! Corner lot Detached Home w/3 bedrooms 4 bathrooms single garage & double driveway without sidewalk fit 3 cars approximately 2,137 square foot! 9Ft Ceilings On Main Floor &17 Ft Ceilings In Family Rm With Lots Of Windows! Hardwood all through on main & 2nd floor! Gas fireplace at family room! North/South facing w/lot of sunlight & extra large corner lot! Newly modern kitchen w/granite countertop, marble floor, double sink, granite backsplash, & double sink combined w/breakfast area overlooking backyard! Lot lot windows on main floor w/California Shutters! Juliet Balcony In Primary Bedroom w/4 pcs bathroom & walk-in closet! 2nd Bathroom on 2nd floor sink & bathtub w/toilet seat are separated! Oak stairs w/Wrought Iron Railings. Finished Basement w/2 pcs bathroom, cold room, & windows! Close to parks, schools: Vellore Woods Public School (Grade JK-8) & Tommy Douglas Secondary School (Grade 9-12), Public Transit, Vaughan Metropolitan Centre, Walmart Supercentre, The Home Depot, McDonald's, Tim Hortons, Church's Texas Chicken, Major Mackenzie Medical Centre, and Hwy 400 & Hwy 407. ****** MOTIVATED SELLER ****** (id:50886)
Homelife New World Realty Inc.
758 Richmond Street W
Toronto, Ontario
EXCEPTIONAL QUEEN WEST FIND! Located on a quiet street in the heart of Queen West this completely renovated townhouse is a gem. With 3+1 bedrooms,3 full bathrooms, a modern kitchen with quartz countertops it exudes a modern vibe with beautiful traditional touches. Featuring a new furnace and new bathrooms redone in 2025. Finished basement with nanny suite/guest bedroom, wet bar (half kitchen), kids play area or flexible use. Rare backyard oasis with electric rollup door and parking. Steps to Trinity Bellwoods, the city's best restaurants, trendy cafes and TTC. Move-in ready urban home with coveted outdoor space." (id:50886)
Weiss Realty Ltd.
41 Wilket Road
Toronto, Ontario
'Tudor Gate' Location-Exclusive Enclave. Stunning 2-Story Residence Designed By Napier Simpson. Principal Rooms Are Graciously Proportioned & Light-Filled W/Gorgeous Views Of A Prof. Landscaped Haven. 4th Bedroom Converted To Master Ensuit. (id:50886)
Hc Realty Group Inc.
1024 Brenchley Street
Sarnia, Ontario
FAMILY AREA 1 1/2 STORY 3 BATH COMPLETELY REFRESHED HOME . MAIN FLOOR FEATURING HARD WOOD FLOORS IN L.R. AND MASTER BEDROOM. BIGGER 6 PIECE BATH LARGE SHOWER, JETTED TUB , BIDET, DOUBLE SINKS. HOME COMPLETELY PAINTED. NEW CARPET ON STAIRCASE AND UPPER BEDROOMS. POT LIGHTS IN LIVING AND FULL BASEMENT AREAS. THIS HOME HAS A 2 PC. NEW BATH ON SECOND FLOOR. THEN IN THE BASEMENT IS A THIRD 2 PC BATH. BELOW GRADE ENTRANCE. APPROX 6 YEAR OLD FURNACE, A/C, ROOF. 14 X 9.6 REAR DECK OVERLOOKING THE YARD. PUBLIC SCHOOL 1 BLOCK AWAY. DUAL PARKING AREAS. GREAT FAMILY HOME OR INVESTMENT HOME READY TO GO. (id:50886)
Initia Real Estate (Ontario) Ltd.
77 Hill Crest
Ancaster, Ontario
Lovely & well maintained 3 bedroom, 2 full bath all brick family home in the core of Ancaster. This lovingly maintained raised bungalow has been updated with refinished hardwood floors in the living room & bedrooms, maple cabinets in the kitchen, 4pc main bath, 3pc lower bath, furnace, A/C, HWT, roof & windows. The lower level features an inviting family room with generous windows & natural light, a newer 3pc bath, laundry area, plenty of storage and a convenient mud room with inside entry from garage. The backyard is accessible from the kitchen area and features a poured aggregate sealed patio for relaxing & entertaining, privacy fence, spacious garden area & shed. Private & sought after cul-de-sac location within walking distance to a tennis club, library, arts centre, restaurants, cafe's. Access to trails, public transportation, Linc & 403. This home truly sparkles & is move in ready. (id:50886)
RE/MAX Escarpment Realty Inc.
38 Beckett Blvd
Elliot Lake, Ontario
This very affordable semi-detached 3-level back split boasts 3-bedrooms and 1 1/2 bathrooms. The main level of this home features a good size, kitchen, dining room, as well as living room and has a convenience of a powder room. The second floor entails three good size bedrooms, a master bedroom as well as a walk-through closet/laundry room. Basement is partially finished and ready for your special touches. Don’t miss this opportunity! This home is perfect for a quick flip or first time homebuyers on a budget. Call today for your private showing. (id:50886)
Royal LePage® Mid North Realty Elliot Lake
158 Taylor Blvd
Elliot Lake, Ontario
Discover the charm of 158 Taylor, a beautifully maintained 2-bedroom home designed to nurture your family's story. This inviting residence offers a warm and welcoming environment, ideal for creating lasting memory. The open-concept living room and dinette flow seamlessly, providing a spacious and versatile area perfect for family gatherings or cozy evenings. The adjacent galley-style eat-in kitchen boasts ample storage and generous counter space, making meal preparation a delight for home cooks. Two spacious bedrooms feature large casement windows, filling the rooms with natural light and offering a serene retreat for rest and relaxation. Updated windows throughout the home enhance energy efficiency and add a modern touch. The home has been thoughtfully updated with shingles, ensuring lasting durability. Large windows throughout allow abundant daylight to brighten every corner, creating a cheerful and uplifting atmosphere. The fully finished basement includes a professionally designed family room, complete with a cozy gas fireplace—perfect for movie nights or quiet relaxation. A convenient 2-piece bathroom, along with a spacious laundry, storage, and workshop area, adds functionality and practicality to the lower level. Equipped with gas forced-air heating, this home ensures year-round comfort and efficiency for your family. The flat, expansive yard offers ample parking space for vehicles or recreational toys, making it ideal for active families. Surrounded by mature trees in a park-like setting, the outdoor space provides a peaceful and private environment for play, relaxation, or entertaining. 158 Taylor is more than a house—it's a place where your family can grow, connect, and thrive. Schedule a visit today to experience the warmth and potential of this exceptional home. (id:50886)
Royal LePage® Mid North Realty Elliot Lake
62 Taylor Blvd
Elliot Lake, Ontario
A Good Place To Call Home Senior friendly or room to grow a family In law potential So Many Upgrades.-Reverse Osmois-for healthy drinking water-New Hi Efficiency gas furnace (Jan 2025). Gas fireplace - Central Air, summers are getting hotter New shingles, insulation & siding(2021)-Fridge, stove, washer, dryer & stackable washer & dryer on main floor. New dishwasher(Sept 2025),Upgraded windows - counter tops, double sink, Ikea wall pantry and custom built spice cupboard. Finished basement offers a family room, bedroom,2pc powder rm, TV room, workshop, storage room with shelves. Loads of storage. Ravine Lot with park like beauty and privacy. Raised, vegetable gardens-for fresh vegetables. This HOME has it all. (id:50886)
Royal LePage® Mid North Realty Elliot Lake
1139 Queen St E # 1207
Sault Ste. Marie, Ontario
Once in a lifetime opportunity to own this impeccable 2 bedroom Deluxe Condo situated on the 12th floor with a view everyone dreams of. Look straight ahead and you are looking up the channel where all the big ships enter. This unit has been fully upgraded, flooring, bathroom Cherry cabinets, etc. and also included is your underground parking spot. Enjoy the indoor pool and gym. The bonus room could be closed off if a third room is required. (id:50886)
Royal LePage® Northern Advantage
110 Dacey Rd
Sault Ste. Marie, Ontario
Such a rare opportunity to own 1.71 acres in the Sault's east end!! This impeccably maintained home has so much to offer. Firstly, the huge paved driveway provides ample parking space and leads to a concrete carport. To the right of the carport is access to the backyard and an amazing 32'x32' insulated and heated two storey garage. This backyard is like no other! Enjoy evenings on the deck (less than 1 year old) overlooking your own private park like yard with mature hedges providing complete privacy from the neighbours. The house is completely move-in ready with neutral colours, engineered hardwood throughout the main living area and bedroom, flooring in primary bedroom is only 1 year old. All but two light fixtures in the home have been replaced as well. The kitchen has ample cabinet space, complete with a beautiful island which provides added seating. The dining area could be used as such or convert to a living space, depending on your needs. The main floor also boasts a spacious 4 piece bathroom with stone countertop. The back room could be used as a bedroom or flex space, which provides access to the back deck. The fully finished basement has a huge rec room and a family room with gas fireplace. There is ample storage space under the stairs. Down the hall is an office, 3 piece washroom, laundry room, and 4th bedroom. Book your showing today! (id:50886)
Century 21 Choice Realty Inc.
46 Foxborough Trl
Sault Ste. Marie, Ontario
Introducing 46 Foxborough Trail!! A beautiful custom-built 2-storey home in one of the city's most desirable executive neighbourhoods—just minutes from the Sault Area Hospital, Hub Trail, and Windsor Farm Park. Move-in ready and meticulously designed, this exceptional property blends high-end finishes with thoughtful functionality. The main level features 9-ft ceilings, engineered hardwood floors, and refined tile throughout, creating a warm, contemporary ambiance. The open-concept layout is perfect for both entertaining and everyday living, showcasing a chef-inspired kitchen with quartz countertops, sleek European-style cabinetry with under-cabinet lighting, and a large island ideal for entertaining. A bright living room with a striking 12-ft sliding patio door floods the space with natural light and leads to a composite deck with glass railings—perfect for enjoying peaceful easterly views. The main floor also offers a large foyer, a stylish 2-piece powder room, and a versatile den ideal for a home office, fourth bedroom, or playroom. Upstairs, you'll find three spacious bedrooms, including a luxurious primary suite with an oversized walk-in closet and a spa-like 4-piece ensuite. A second 4-piece bath serves the additional bedrooms, and the convenience of second-floor laundry adds ease to daily life. Curb appeal and functionality are equally impressive with a double interlock stone driveway, two-car attached garage, and a full sprinkler system. Additional features include gas forced-air heating, central air conditioning, and high-quality construction throughout. This home is a rare opportunity to own a near-new, custom-built property in a prime location. Don’t miss your chance—call today to book your private viewing! (id:50886)
Royal LePage® Northern Advantage
1943 V Lin
Richards Landing, Ontario
Enjoy relaxed island living with this 2-bedroom, 1-bathroom year round property located between Hilton Beach and Richards Landing, just minutes from the bridge. Set on a peaceful lot with elevated views of Gawas Bay, this property captures the natural beauty of St. Joseph Island and offers access to four-season outdoor recreation. Inside, the home features a custom bathroom, a cozy, practical layout and a primary bedroom with treehouse like views. Outside features a large front deck overlooking the lake, firepit area, multiple outbuildings and beautiful natural landscape. Just across the road you have spring smelt fishing, a boat launch down the road and a beautiful bay for fishing and a Great Lake to explore. With low taxes, scenic surroundings, and a central island location, this property is ideal as a year-round residence or seasonal retreat. (id:50886)
Royal LePage® Northern Advantage
12 7th Avenue
South Bruce Peninsula, Ontario
Welcome to 12 7th Avenue, a home where modern comfort meets the relaxed charm of Bruce County living. From the moment you arrive, you'll notice the sense of community in this family-friendly neighbourhood, where kids ride their bikes along quiet streets and neighbours greet one another with a smile. Its the kind of place where families can put down roots, and where every season brings new opportunities to enjoy the outdoors. This three-bedroom hideaway is perfectly nestled beneath a canopy of trees in a quiet corner of the South Bruce Peninsula. In spring, the property comes alive with flowering trees, lilies of the valley, and mature perennials, showcasing each season at its absolute best. Live in comfort and style with multiple upgrades, including brand-new flooring, a fully renovated bathroom, gorgeous new decks that wrap around the home, thoughtfully designed walkways, fresh exterior stain, a new metal roof, and a new wood stove...and that's just the beginning! With this property, you really can have your cake and eat it too. Whether you're watching the sunset by the water, curled up with a book in the reading nook, or simply listening to the sounds of nature, this home is an invitation to slow down and settle in. This isn't just a retreat, it's a permanent escape from city life. Book your showing today and experience the place where every detail reflects a deep connection to nature and a commitment to quality living. Virtual showings available. (id:50886)
Real Broker Ontario Ltd
457 2nd Avenue W
Owen Sound, Ontario
OPEN HOUSE OCT 26 CANCELLED - Nestled along the picturesque Sydenham River in the prestigious Millionaire Drive neighborhood, this stunning 4 bedroom, 3-bathroom estate seamlessly combines timeless elegance with modern sophistication. The expansive living room serves as the centerpiece, featuring oversized windows that frame breathtaking river views and flood the space with natural light. Step out onto the balcony an ideal spot for relaxing or entertaining while soaking in the serene river scenery. The main floor boasts custom marble floors with in-floor heating in the dining area and hallways. The elegant dining room, accented by original hardwood built-in cabinets and a designer FLOS light fixture, sets the perfect mood for hosting memorable gatherings. Culinary enthusiasts will appreciate the gourmet kitchen, outfitted with top-of-the-line Miele appliances, including an induction cooktop, built-in coffee machine, and garburator, all illuminated by a luxurious designer light fixture. Upstairs, indulge in the spa-inspired bathroom featuring Italian faucets, in-floor heating, a large glass-enclosed shower with teak floors, and a deep soaker tub for ultimate relaxation. The master suite offers dual custom walk-in closets and elegant cabinetry, creating a tranquil retreat. The spacious basement walkout opens to the backyard, providing stunning river views and versatile space for family living, an in-law suite, or private sanctuary. Outside, nicely landscaped grounds lead directly to the river via a set of stairs perfect for outdoor pursuits and peaceful enjoyment. Additional highlights include parking for four vehicles, a Tesla charger, and recent upgrades such as a 2024 roof and new eavestrough 2025, blending historic charm with contemporary comfort. Located in one of Owen Sounds most sought-after neighborhoods, just moments from local amenities, this exceptional riverfront estate presents a rare opportunity to experience luxury living at its finest. (id:50886)
Sotheby's International Realty Canada
100 Taymall Street
Hamilton, Ontario
Pride of ownership shines in this original-owner home, nestled in the highly sought-after Templemead neighbourhood. This spacious all-brick backsplit offers over 2,000 sq/ft above grade of living space plus a fully finished basement. Featuring 4 bedrooms, 2 full bathrooms, a bright family room, formal dining area, living room and two kitchens – perfect for extended family or in-law potential. There is direct access into the basement from the single car garage along with a side door entrance. Enjoy the privacy of a fully fenced, pie-shaped lot with ample space for hosting those summer bbqs! Recent updates include fresh paint on the main level, LED light fixtures, new carpet in the family room, concrete front step, furnace, and A/C for peace of mind. Conveniently located within walking distance to shops, with easy highway access, and close to schools and parks — everything your family needs is just minutes away. Book your showing today! (id:50886)
RE/MAX Escarpment Realty Inc.
66 Daylily Lane
Kitchener, Ontario
Two Owned Parking Spots & LOW LOW Monthly Condo Fees - $231 Per Month! Bright and Spacious All Brick End Unit Townhome facing Gorgeous Ravine! Shows 10++ with Many Recent Renos. Designer Kitchen features Granite Counters, Stainless Steel Appliances & B/I Microwave. Quality Laminate Floors T/O – no carpeting! Beautiful Wood Stairs. 3 Good Sized Bedrooms! Convenient Upper-Level Washer and Dryer. Don’t Miss Out – Rare End Unit with Lots of Large Windows, 3 Bedrooms, 2 Baths, 2 Balconies and 2 Owned Parking Spots! Short Walk to Kitchener's Amazing New Multiplex Recreation Complex! (id:50886)
Sutton Group Summit Realty Inc.
215 - 41 Rykert Street
St. Catharines, Ontario
This charming and affordable one-bedroom end unit is ideal for first-time buyers, students, couples, bachelor, investors, or those looking to downsize. It features a bright open-concept living and dining area with a walkout to a large balcony, a functional kitchen with stainless steel appliances, a comfortable bedroom, and a large in-suite storage room. Located in a clean, well-kept complex, recent updates include brand new windows (2024), Stove (2024) and a window AC unit used for just one season (2025). The building offers on-site laundry, pet-friendly rules (under 22 lbs), and one designated parking space with the option to rent an additional spot. Low maintenance fees include all utilities hydro, water, heat, cable TV, internet, parking, and visitor parking. Conveniently close to Brock University, bus stops, the GO station, parks, and shopping (id:50886)
Royal LePage NRC Realty
4636 Huron Street
Niagara Falls, Ontario
Rare opportunity to build your custom dream home or investment project on a spacious lot in a prime Niagara Falls location! Situated at 4636 Huron St, Niagara Falls (L2E 2H5), this property is only a short distance to the downtown core, major attractions, restaurants, shopping, and essential amenities offering both convenience and strong future value.Zoned R2, the lot provides excellent development flexibility and can be easily converted to commercial or multi-residential use buyer to making it ideal for investors, builders, or anyone planning their early retirement investment strategy. Whether you envision a custom home, income-generating units, or a mixed-use concept, this property is full of potential.The surrounding neighbourhood is well-established and growing, with ample parking available on and next to the street, as well as abundant city parking nearby, making it suitable for a variety of future uses. All the utilities are there including sewer system. This piece of land is just waiting for the right buyer with vision and ambition to bring it to life. A truly exceptional opportunity in one of Niagara most promising areas! (id:50886)
Exp Realty
1567 Cedar Mills Road
Ottawa, Ontario
Welcome to 1567 Cedar Mills Road - situated in the heart of beautiful, family oriented, Chateauneuf! Steps to parks, schools, recreation, shopping, nature paths & public transit! Ideally located on a cul-de-sac with limited traffic, this beautiful 3+1 bedroom home features a fantastic floor plan which includes a large, updated eat-in kitchen with granite countertops, an abundance of cupboard space, double sink and tasteful backsplash! Main level features a spacious living/dining room with solid hardwood throughout! The 2nd level boasts hardwood throughout the bedrooms and features a large primary bedroom with walk-in closet and access to a full 4 pc bath (with additional sink!) The lower level features a fully finished basement with an additional bedroom and separate family room with electric fireplace. Tons of storage found in the utility room and additional storage area off the utility room! Fully fenced backyard off kitchen, perfect for entertaining, with maintenance free PVC fence! Central A/C (2020), Furnace (2015), Roof (2021) all newer PVC windows. (id:50886)
RE/MAX Hallmark Realty Group
62 Palace Street
London East, Ontario
Welcome to Woodfield! This charming yellow brick 2-storey blends timeless character with thoughtful updates throughout. The home features two spacious bedrooms and a 4-piece family bath upstairs. On the main floor, a traditional living and dining room lead into a large eat-in kitchen with pantry, breakfast nook, and two skylights that flood the space with natural light. A versatile main floor bedroom currently used as an office and a convenient 2-piece bath complete the layout.Original details such as stained glass, vintage heat vents, and hardwood and softwood floors showcase the homes heritage, while modern upgrades offer peace of mind. Step outside to a fully fenced, beautifully landscaped yard with a tranquil fish pond and multi-level deck perfect for relaxing or entertaining.Extensive updates include roof shingles (2014), furnace and AC (2019), and a kitchen remodel (2013), along with rebuilt porch, skylights, windows, fencing, and appliances. In 2023, the interior was refreshed with a newly tiled entryway, full paint throughout, custom blinds, updated lighting and a wool sisal runner down the stairs. Exterior painting followed in 2024, with basement improvements and a fully rebuilt back deck completed in 2025. (id:50886)
The Realty Firm Inc.
2507 - 297 Oak Walk Drive
Oakville, Ontario
Penthouse Unit. 1 Bedroom + Den, 1 Washroom, Lots Of Upgrades, 655 Sq. Ft.Unit With 30 Sq. Ft. Balcony. Walk To Parks, Shopping, Restaurants, Public Transit, Minutes Drive To Major Hwys, Go And More! Nov. 1st Occupancy Available.. (id:50886)
Homelife G1 Realty Inc.
4032 Maddaugh Road
Puslinch, Ontario
Welcome to this stunning country retreat in Puslinch. Nestled on over an acre of land, this beautifully updated home has been thoughtfully renovated from top to bottom with premium finishes and attention to detail. Upon entry, you're welcomed into a bright, open-concept living space filled with natural light. The custom chefs kitchen features a large quartz island and flows seamlessly into a striking living room anchored by a stone fireplace. Hand-scraped natural hickory engineered hardwood floors run throughout the main living areas, complemented by recessed lighting, custom built-ins, crown moulding on every level, and beautifully updated bathrooms. The fully finished basement, newly completed in 2024, adds valuable additional living and recreation space. Set on a spacious lot, this home is move-in ready and offers room for future possibilities. Experience the perfect balance of peaceful country living and contemporary elegance. (id:50886)
Trilliumwest Real Estate Brokerage
240 Elliott Street
Cambridge, Ontario
Welcome to 240 Elliott Street, the perfect brick bungalow that balances comfort and versatility. Imagine stepping into a home where natural light floods the spacious living room through expansive windows, creating a warm and inviting atmosphere. With three generously sized bedrooms and a full 4 piece bathroom on the main floor, you'll have ample space for family and guests alike. The functional kitchen is ready for your culinary creations, while the adjoining dining room sets the stage for memorable meals with loved ones. And don’t forget your very own three-season sunroom – the ideal spot for relaxation or entertaining as you enjoy views of your lush backyard. Venture downstairs to discover even more potential! The basement features a cozy rec room and an additional bonus area perfect for transforming into a bedroom, home office, or even an in-law suite. This flexibility allows you to adapt the space to fit your lifestyle seamlessly. The oversized detached garage offers not only secure parking but also ample room for workbenches or hobby projects, making it every DIY enthusiast’s dream. Plus, with a decent-sized backyard adorned with mature fruit trees, you have endless opportunities to cultivate your own oasis right at home. Located in an AAA+ neighborhood near schools, parks, shopping, and community center, 240 Elliott is not just a house; it's a community-oriented lifestyle waiting for you. Don’t miss out on this incredible opportunity to make this timeless bungalow yours! (id:50886)
Hewitt Jancsar Realty Ltd.
201 Clarence Street
London, Ontario
Vacant and move-in ready! Fantastic opportunity to own a detached 2-storey home with multiple unit potential, steps from downtown London and listed at $399,000. Offers 2+1 bedrooms, 2 bathrooms, and over 1,000 sq. ft. of finished living space. Updated windows, laminate flooring, electrical, and plumbing. Brick and wood exterior with partially finished basement ideal for storage or future use. Flexible layout with separate main and upper living areas—great for extended family or rental income. Prime location near schools, parks, library, hospital, golf course, university, and quick access to Hwy 401. A top-notch spot—book your showing today, this one won’t last! (id:50886)
Homelife Miracle Realty Ltd.
9488 Wellington Road 124
Erin, Ontario
New Price! $799,000 – Fully Updated Home Backing onto Greenbelt in Erin. Enjoy peace and privacy on a beautiful third-acre lot backing onto a protected greenbelt. This renovated 3-bedroom, 2-bath home offers open, modern living with a bright kitchen, stylish bathrooms, and a private primary suite. Major updates include new heating & cooling systems for both levels, new roof (2025), siding, and windows — all the big jobs done! The heated detached 2-car garage/shop is a dream for hobbyists, with plenty of space for vehicles, tools, or a lift. Relax or entertain in the backyard oasis with a deck, cabana, and hot tub. Only 30 minutes to the 401 and GTA — a move-in-ready home offering incredible value at its new price of $799,000! (id:50886)
Real Broker Ontario Ltd.

