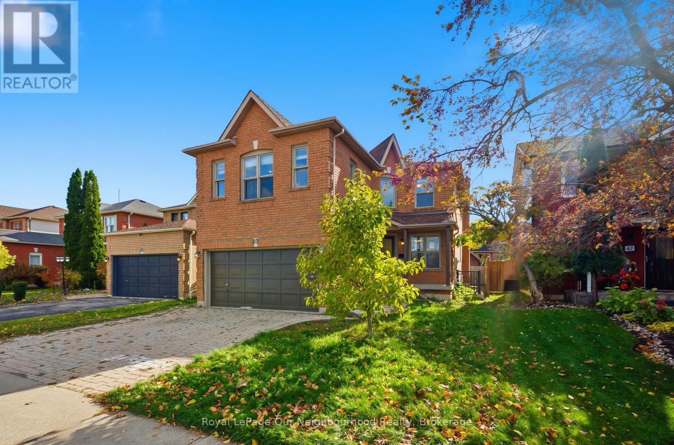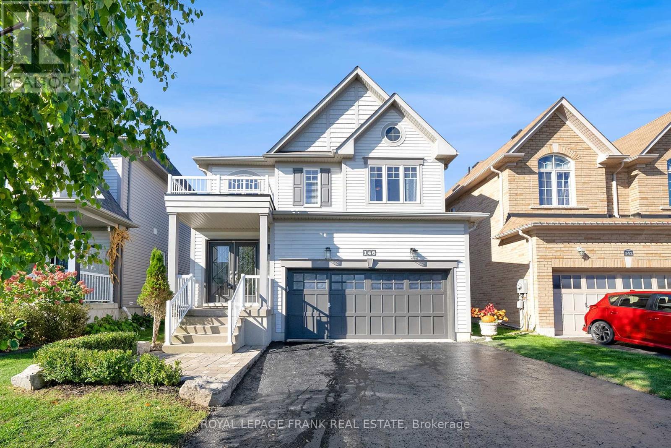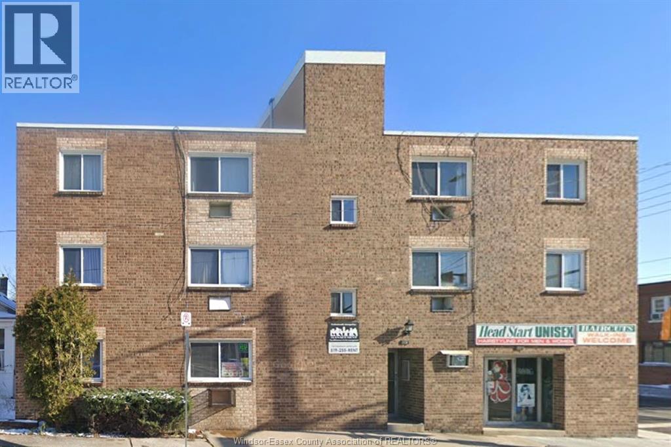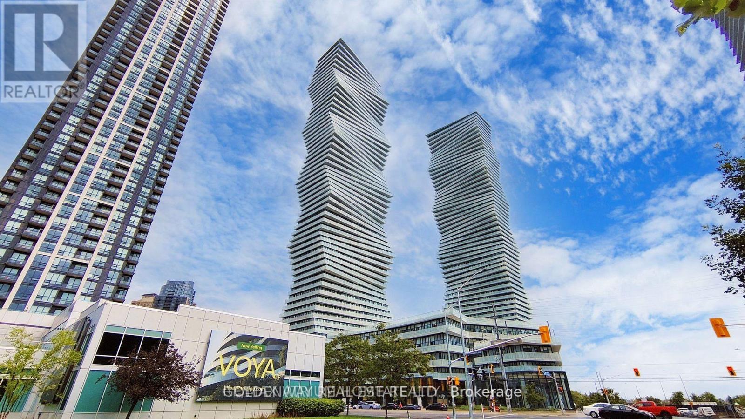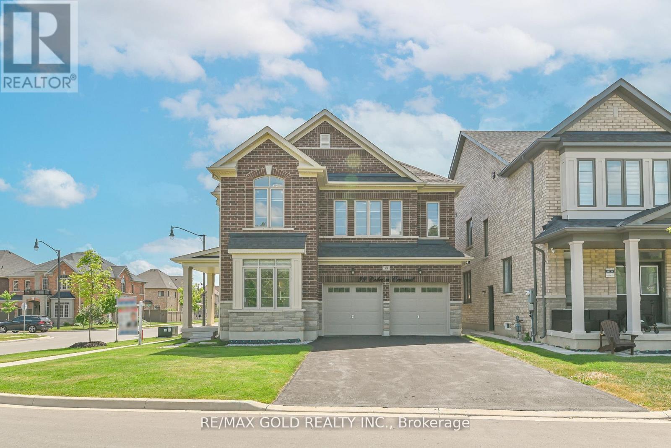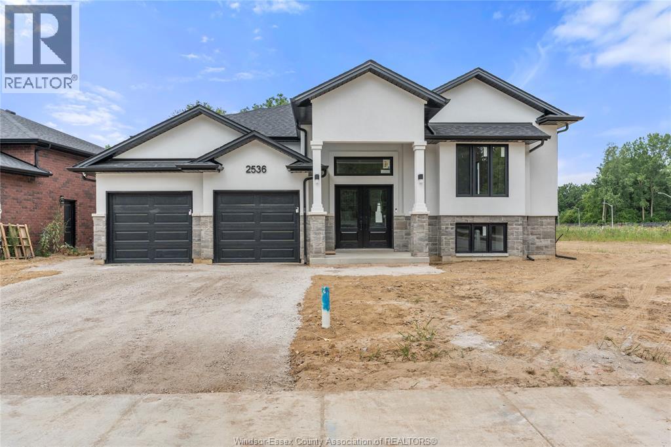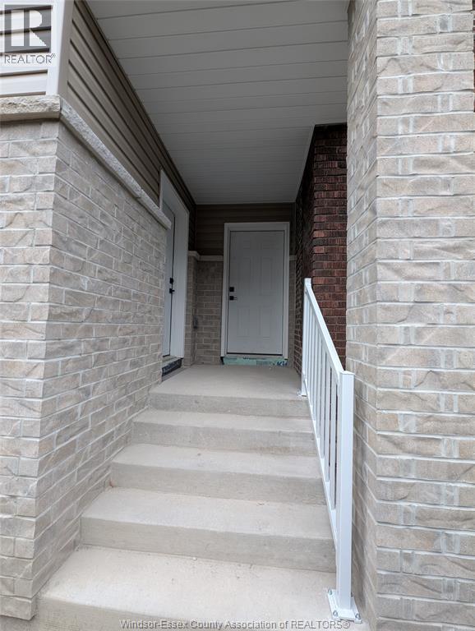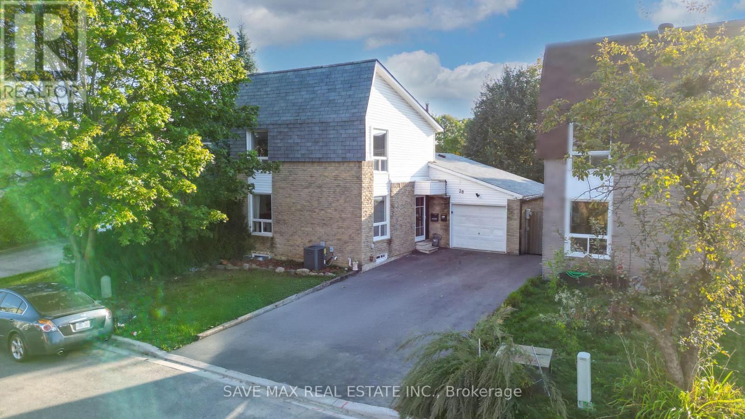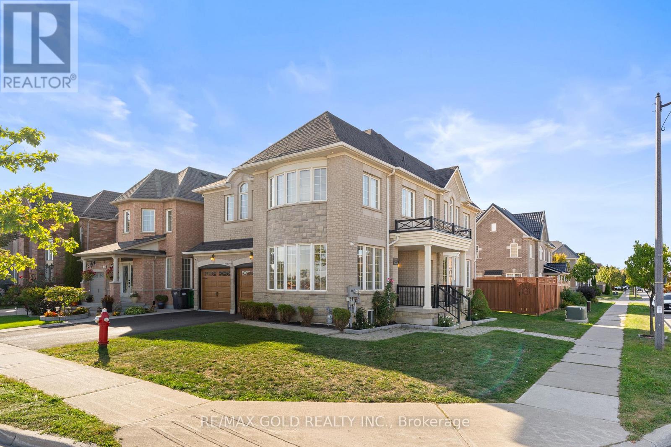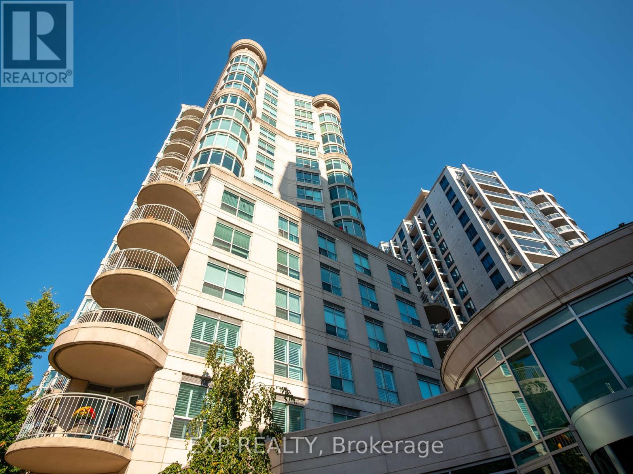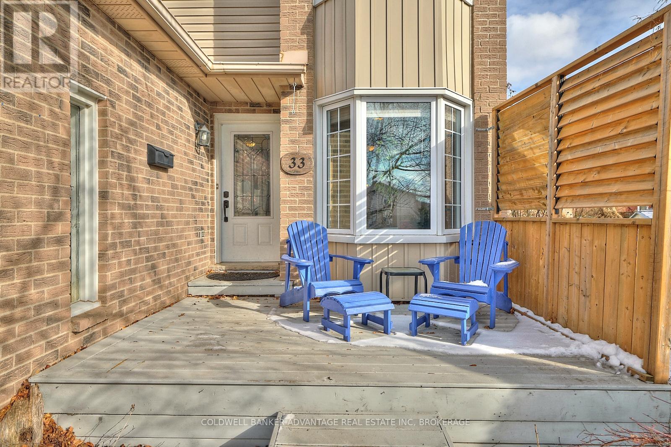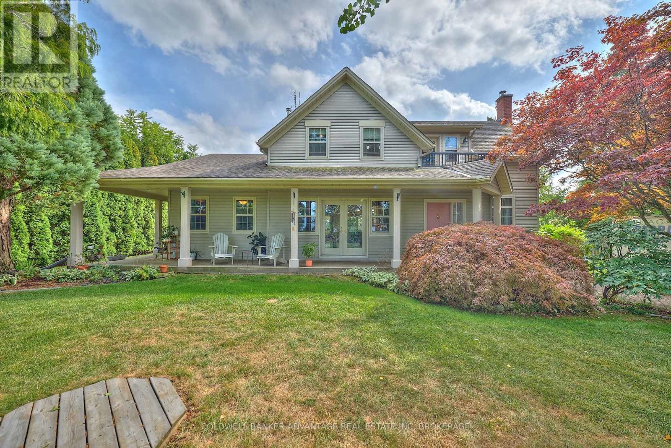49 Rolling Acres Drive
Whitby, Ontario
Spacious and well-located family home with a legal basement apartment. The main floor offers an impressive two-storey foyer, sitting room, office, formal dining room, and a cozy living room with a fireplace. The large eat-in kitchen offers plenty of workspace and a walk-out to the backyard. Upstairs are four bedrooms, including an oversized primary with a bright sitting area, two closets, and a 5-piece ensuite. A second 5-piece washroom serves the remaining bedrooms. The fully finished basement adds great flexibility with a 2 bedroom, 2 washroom apartment complete with in-suite laundry, perfect for multi-generational living or income potential. Located across from a K-8 public school and minutes to groceries and amenities, this home offers space and convenience in a family-friendly neighbourhood. (id:50886)
Royal LePage Our Neighbourhood Realty
146 Buttonshaw Street
Clarington, Ontario
Move-In ready home in a Great Location, beautifully maintained and freshly painted home with new carpet throughout. Prime location close to schools, highway access, major shopping, and the community centre. Spacious open-concept main floor with pot lights, large living and dining areas, and a modern kitchen featuring granite countertops, extended breakfast bar, stainless steel appliances, and garburator. Four bedrooms upstairs plus a legal fifth bedroom in the fully finished basement perfect for guests or a home office. Features include a central vacuum system on all levels, smart home wiring, and a mudroom with direct garage access. Enjoy the outdoors in your fully fenced yard complete with hardscaping, professional landscaping, Exterior Natural Gas BBQ Line, a hard-top gazebo, and a BBQ shelter. This home checks all the boxes move-in ready and close to everything! (id:50886)
Royal LePage Frank Real Estate
892 Campbell Unit# 1,2 Or 6
Windsor, Ontario
Choose from one of three comfortable one bedroom apartments, centrally located close to the university and with easy access to the bridge, and Huron-Church corridor. Building has onsite laundry, and has quick access to transit, schools, restaurants and recreation. Tenants will be responsible for utilities. All applicants will be required to provide proof of income, first and last month's rent and will be subject to credit check. (id:50886)
Keller Williams Lifestyles Realty
2503 - 3900 Confederation Parkway
Mississauga, Ontario
New Pretty Luxury Condo At M1 City, Heart of Missiga, Step to Square One Shopping Centre, Beautiful Residence With Modern Lifestyle, Exceptional Amenities, Contemporary Design, And Top Finishes. Spacious Floor Plan Design, Maximizing Natural Light. Open-Concept Living Area For All Your Needs. Gourmet Kitchen Equipped With High-End Stainless Steel Appliances, Sleek Cabinetry, And Quartz Countertops. 2 Bedrooms With 2 Bathrooms + 1 Den. Floor-to-Ceiling Windows Provide Breathtaking Views Of The Cityscape. Total 986 Sqft (740 Inside+246 Exterior). A Must See. (id:50886)
Goldenway Real Estate Ltd.
59 Cobriza Crescent
Brampton, Ontario
Luxury Living in Brampton Exquisite Corner Lot Home with Ravine Views & Legal Basement Apartment This stunning corner lot home in a prime Brampton location offers luxury, space, and breathtaking ravine views, with direct access to the Upper Mount Pleasant Recreational Trail. The elegant main floor features a grand foyer, sophisticated living and dining areas, and a gourmet kitchen perfect for entertaining, while the upper level boasts five spacious, sun-filled bedrooms. The brand-new, fully finished legal 3-bedroom basement apartment (with separate walk-up entrance) is ideal for extended family or rental income. Enjoy high-end finishes, new chandeliers, and modern pot lights (inside & out), all on a premium corner lot surrounded by nature. Located near top schools, parks, shopping, and highways, this home blends tranquility and convenience seamlessly miss this rare opportunity! Schedule your viewing today! (id:50886)
RE/MAX Gold Realty Inc.
2596 Mayfair Avenue South
Lasalle, Ontario
Oversized to be built Raised Ranch in LaSalle! This stunning 3-bedroom, 2-bathroom home offers premium finishes throughout, an open-concept design, and modern craftsmanship in one of Canada’s safest communities. The spacious main floor features a bright living area, stylish kitchen, and dining space with access to a covered back porch—perfect for family gatherings. The fully finished basement includes a grade entrance and is roughed in for a second kitchen, ideal for multigenerational living or rental potential. With a double garage, high-quality materials, and Tarion Warranty coverage, this is the perfect family home in a prime LaSalle location. Listing photos are from a previously built home in the same neighbourhood—finishes and layout may vary. Contact me today to start building your dream home! Model home down the street available for viewings with 72 hour notice. (id:50886)
The Signature Group Realty Inc
926-928 Giles Boulevard Unit# 5
Windsor, Ontario
Now leasing 926–928 Giles Blvd E! Units 1, 4, 5 & 6 are brand-new construction with modern layouts, large windows, new mechanicals and quality finishes. Unit 3 is fully renovated with a private balcony. Each suite offers 2 bedrooms, 1 bath, bright open living, in-suite laundry, and efficient design. On-site + street parking. Centrally located near schools, parks, transit, shopping & major amenities. Professionally managed for worry-free living—ideal for professionals, downsizers, couples, small families & hospital staff. Unit 5 $1,995/mo + utilities (water included). 1-yr lease min. Applicants to provide proof of income/employment, credit report & references. First & last required. (id:50886)
Stake Realty Inc.
28 Gailwood Court
Brampton, Ontario
Great opportunity for investors and first-time home buyers to own a detached home in Brampton, that has a legal basement apartment with separate entrance. Rent from the basement off-sets your mortgage payment. Open lay-out . Very convenient for elders as it has 2 bedrooms on the main level with 3-pc newly renovated washroom. Freshly painted. Great location - close to Bramlea Mall, schools, parks, shopping and GO Station. North-East facing property. (id:50886)
Save Max Real Estate Inc.
Dream Max Real Estate Inc.
2 Helman Road
Brampton, Ontario
Welcome to 2 Helman Rd, a stunning 5 + 2 bedroom (LEGAL BSMT), 5-bathroom home situated on a premium lot in a highly sought-after neighbourhood. Featuring a long 4-car driveway, double-car garage, and grand double-door entrance, this property offers exceptional curb appeal and ample parking for family and guests.Inside, the home boasts hardwood floors throughout, with separate living, dining, and family rooms designed for entertaining and everyday living. The custom-built kitchen is a chefs dream, complete with commercial-grade appliances, an oversized center island, quartz countertops, and stylish backsplash. A patio door leads to a wooden deck, perfect for outdoor gatherings or relaxing in privacy. The main floor also includes a convenient laundry room, adding to the homes functionality.Oak stairs with iron pickets lead to the second floor, which features five spacious bedrooms, including a luxurious primary suite with a 5-piece ensuite and walk-in closet. Each bedroom has access to an upgraded bathroom, ensuring comfort and privacy for the entire family.The LEGAL BSMT APPT offers two additional bedrooms, an upgraded kitchen, full bathroom, and a cozy sitting area, ideal for extended family, guests, or rental potential. The separate entrance provides independence and flexibility.Additional highlights include high ceilings, abundant natural light, and premium finishes throughout. The backyard is spacious and ready for family fun, entertaining, or quiet relaxation.Located close to schools, shopping, parks, and transit, this home offers both luxury and convenience. A virtual tour is available, and private showings can be arranged with notice. Don't miss the opportunity to present a fully upgraded, move-in ready home with exceptional design, functionality, and lifestyle appeal.2 Helman Rd is a must-see property ready to welcome its new owners! (id:50886)
RE/MAX Gold Realty Inc.
501 - 2111 Lakeshore Boulevard W
Toronto, Ontario
Love at First Showing! This nearly 700 sq. ft. renovated 1-bed shines with a modern kitchen, new flooring, and a spa-like bath. Enjoy a bright open plan and a spacious balcony with partial lake views. Parking + locker by the elevator. Stylish, turnkey, and ready to impress. (id:50886)
Exp Realty
33 Naples Court
Thorold, Ontario
Welcome to this beautifully updated 3-bedroom, 1.5-bathroom home, perfectly tucked away on a quiet, family-friendly cul-de-sac surrounded by mature trees. You'll love the peaceful setting with the convenience of schools, parks, and shopping just minutes away.Step inside to a bright, eat-in kitchen featuring a gas stove, plenty of cupboard space, and room for family meals. The open-concept living and dining area is perfect for entertaining or relaxing, with sliding doors leading to a raised deck and fully fenced backyard - an ideal spot for barbecues, playtime, or pets. A convenient powder room completes the main floor.Upstairs, you'll find three comfortable bedrooms and a modern full bathroom. The finished basement adds even more living space, complete with a large laundry area and a cozy rec room with a brick fireplace - perfect for movie nights or game days.Recent updates include a new front porch (2023), water heater (2023), central vacuum (2022), and a WETT-certified fireplace (2024). (id:50886)
Coldwell Banker Advantage Real Estate Inc
4698 Sandy Cove Drive
Lincoln, Ontario
Welcome to 4698 Sandy Cove, Beamsville a rare waterfront property on the shores of Lake Ontario. Ideally located at the end of a quiet dead-end road, this home offers unmatched privacy, tranquility, and sweeping, unobstructed lake views on 1.13 acres of beautifully landscaped grounds.Featuring 2 bedrooms and 2 bathrooms, this home also offers the potential to convert a main-floor space into a third bedroom, making it an ideal fit for families or guests. Inside, the chefs kitchen is perfect for preparing meals and entertaining, with open, light-filled spaces that seamlessly connect to the outdoors.Step outside to enjoy a wrap-around porch, inground pool, and two upper-level decks where you can take in stunning sunrises and sunsets. Direct water access brings the lake right to your doorstep. Thoughtful features include two cisterns, an in-ground sprinkler system, and ample parking for family and guests.Perfect as a year-round residence or weekend escape, Sandy Cove delivers the ultimate in Niagara waterfront living. (id:50886)
Coldwell Banker Advantage Real Estate Inc

