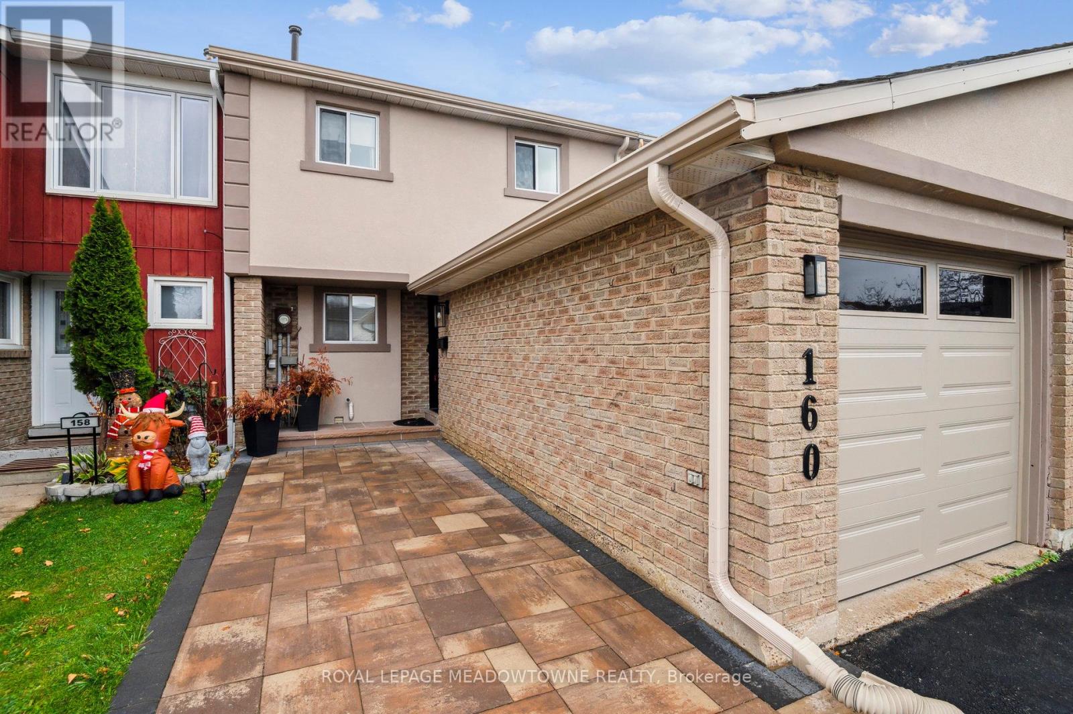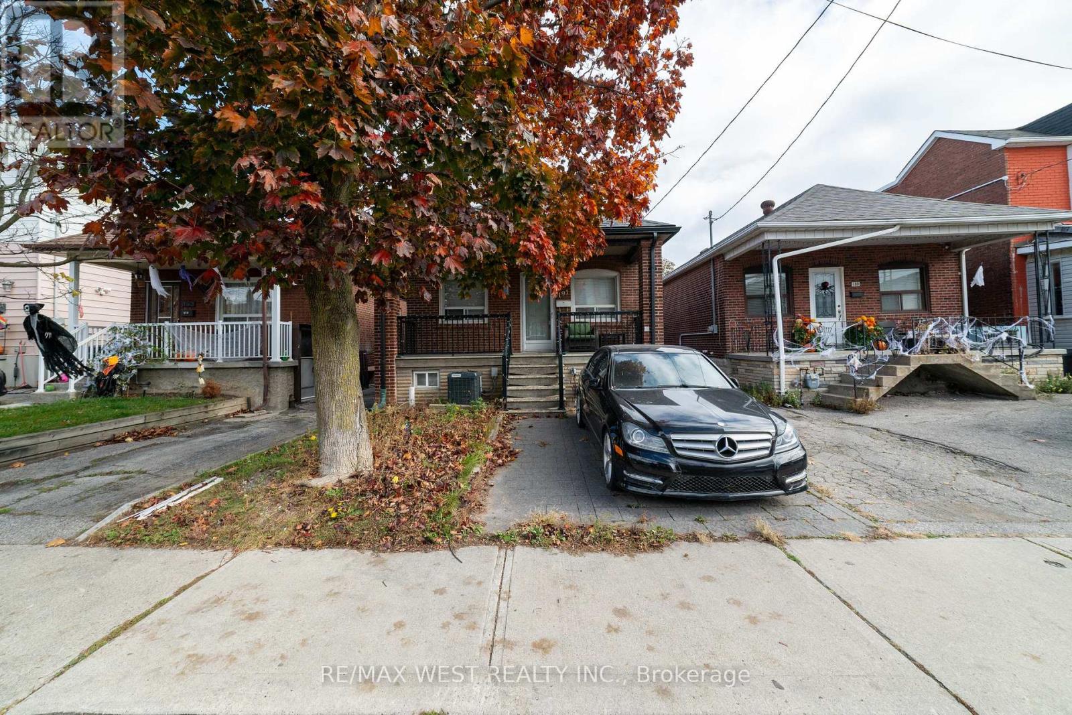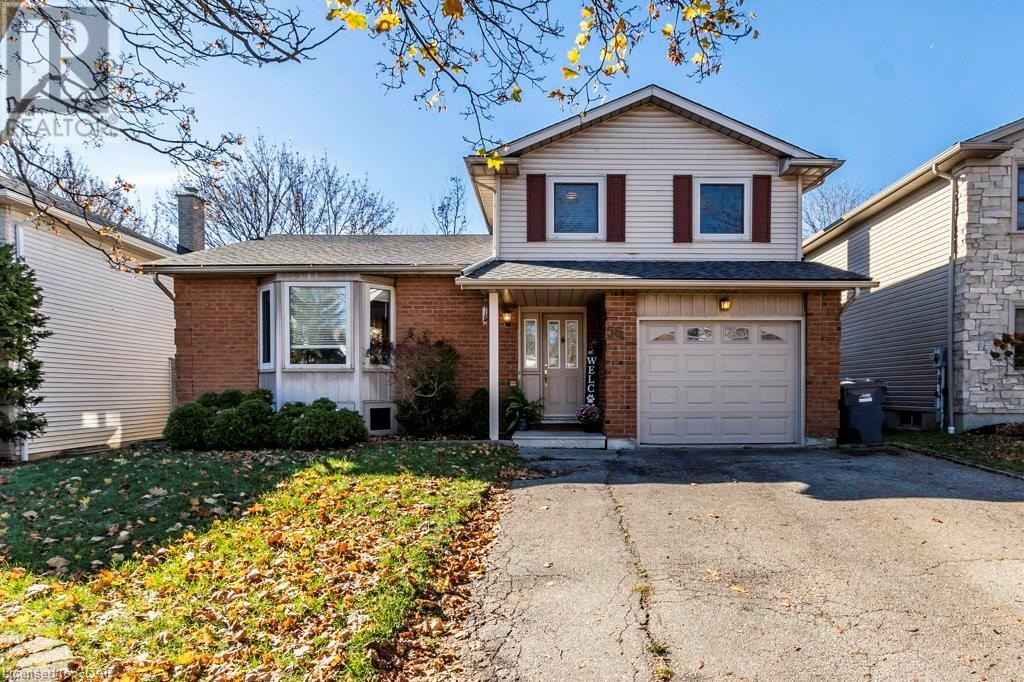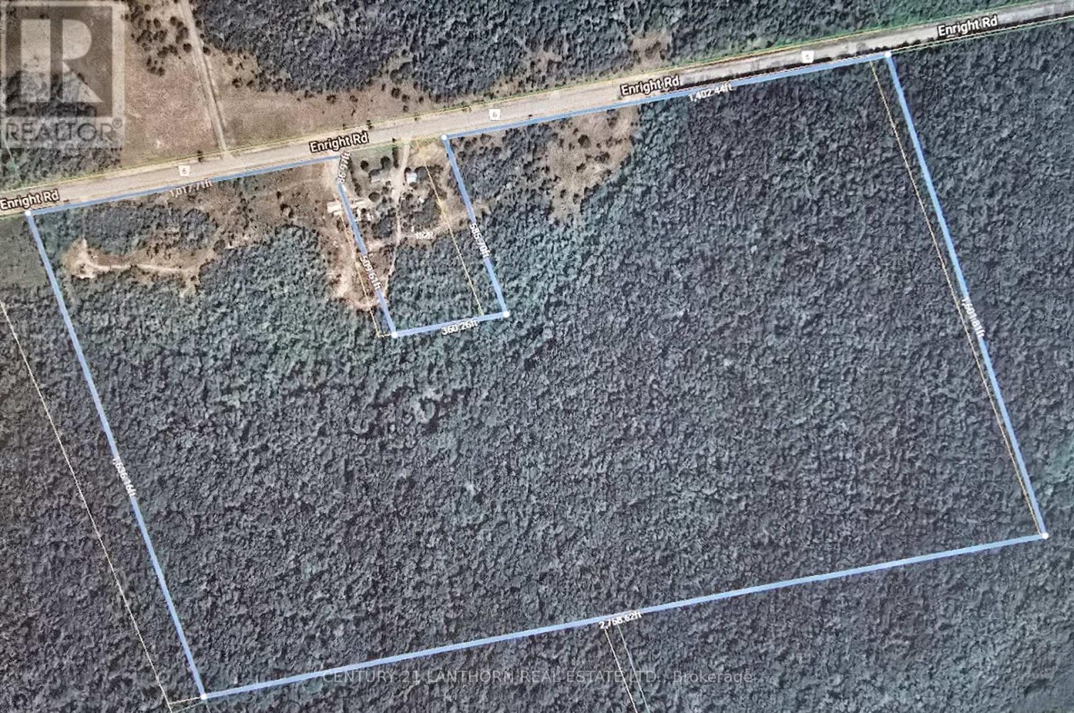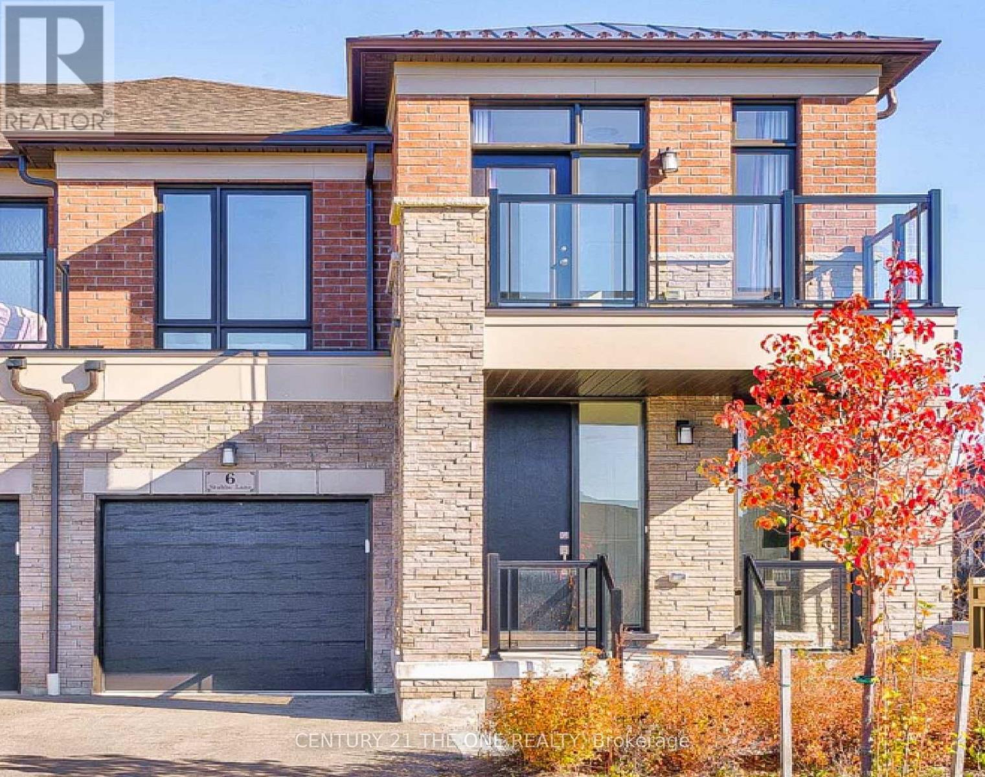160 Royal Salisbury Way
Brampton, Ontario
Welcome to this charming row townhouse with fantastic curb appeal, offering the perfect blend of comfort and style. Featuring 3 spacious bedrooms and 2.5 bathrooms, this home is ideal for family living. Enjoy the convenience of a walkout deck, perfect for entertaining or relaxing with family and friends. The finished basement provides additional living space with a cozy rec room, offering endless possibilities for recreation or relaxation. Situated in a prime location, this home is close to major highways, schools, public transit, shopping, and places of worship making everyday life incredibly convenient. A true gem that combines comfort, style, and accessibility. Move in and make it your home today. **** EXTRAS **** Lock Box for easy showing, Sunday to Sunday, 10Am to 8Pm (id:50886)
Royal LePage Meadowtowne Realty
608 - 320 Mill Street S
Brampton, Ontario
Your chance to own a fully renovated and move-in ready unit with 2 parking spaces and a locker. Located in a great neighbourhood close to Shoppers World Shopping Centre, Elgin Woods park and Etobicoke Creek, Transit (Brampton Gateway Terminal), schools and more. Quick drive to Hwys 410 & 407. Come and see this bright and clean 1 bedroom unit with a spacious open concept main living space, clear view, newly renovated extra large kitchen with stainless steel appliances, large bedroom with walk-in closet and ensuite with walk-in tub, and ensuite laundry. The unit is well lit with new recessed lighting throughout the main space, as well as being completely carpet-free. **** EXTRAS **** All existing: washer, dryer, range, under cabinet range hood, dishwasher and refrigerator, existing light fixtures and window coverings. (id:50886)
Royal LePage West Realty Group Ltd.
1001 - 30 Old Mill Road
Toronto, Ontario
Luxuriously appointed with stunning panoramic views, this is the epitome of refined living. Floor-to-ceiling windows that frame vistas of the city skyline, allowing natural light to flood every corner of the space. The interior is designed with extensive upgrades including custom coffered ceilings, built-in dry bar, 2 south facing walkouts, and high-end finishes throughout. A seamless blend of comfort and style. Outstanding amenities, 24hr concierge, pool, hot tub, party room, steps to Old Mill subway, walk to Bloor St W and shopping. It's the kind of place where every moment feels like a getaway, offering a sanctuary of tranquility and beauty amidst the hustle and bustle of everyday life. **** EXTRAS **** ELFs, Miele Refrigerator, Miele dishwasher, Induction cooktop, oven, Microwave, front load washer and dryer, pot lighting, full size wine fridge and built-in bar fridge, custom window coverings. (id:50886)
Royal LePage Real Estate Services Ltd.
426 - 80 Marine Parade Drive
Toronto, Ontario
Live in This Beautiful Waterscapes 1 Bedroom + Den Condo. It Has An Amazing Open Concept Layout, With A Walk Out To An Open Balcony. This Condo Offers A Chance To Live Right By The Water, and Boasts A South West View Of The Lake. This Luxurious Condo Is In A Fabulous Location, Just Minutes From Stores, Restaurants, Humber Bay Park, Lake Ontario And An Incredible View Of The Toronto Skyline. This Condo Building Offers A Saltwater Pool, Hot Tub, Sauna,Gym and Much Much More. Definitely A Must See! (id:50886)
Royal LePage Vision Realty
109 - 445 Ontario Street S
Milton, Ontario
Welcome To This Showstopper! Upgraded 3 Bed Executive Town Home In The Heart of Milton. Bright & Spacious W/ Pot lights And Luxury Hardwood Flooring Throughout. Boasting 1,575 Sq Ft W/ An Open Concept. Spacious Upgraded Kitchen W/ Large Centre Island, S/S App & Backsplash. Great Size Liv Rm Combined W/ Din Rm W/ Hrdwd Flring Stepping Out To One Of Two Balconies. Large 2nd Flr Fam Rm Perfect For Movie Nights Or A Set Up Of A Home Office W/ A Walk-Out To Another Cozy Balcony. Private Primary Bedroom Feat W/I Closet, 4 Pc Ensuite. The Dream Awaits You! (id:50886)
RE/MAX Gold Realty Inc.
1368 Brookstar Drive
Oakville, Ontario
Beautiful freehold 2-storey home in the desirable West Oak Trails. This well-maintained, spacious semi-detached home offers 3 bedrooms, 4 baths, and a bright, open-concept layout ideal for family living. Patio doors lead to a private, fenced backyard with mature trees providing shade and privacy. Upstairs, the spacious primary bedroom features his-and-hers closets and a 4-piece ensuite, along with two additional bedrooms and a 4-piece bathroom. The fully finished basement offers versatile space for a home office, gym, or entertainment area, plus a cold cellar for additional storage.With a fully carpet-free design, this home offers easy maintenance and a modern feel. Located in a family-friendly neighbourhood close to top-rated schools, parks, and shopping, it combines comfort with convenience. Don't miss out on this incredible opportunity! (id:50886)
Real Broker Ontario Ltd.
3 Quasar Street
Brampton, Ontario
Welcome to 3 Quasar St, located in Northwest of Brampton, Ravishing 8 years old, Freehold Townhouse. This Property features 4 bedroom 4 bath plus legal basement for personal use. You will love it with the upgrades this property offers. Kitchen is newly upgraded with Quartz countertop , Marble backsplash, Hardwood on all living area with upgraded stairs. Newly Painted from top to bottom, Spend close to 50k including appliances. This House have big size windows in Each room, Come and Experience this beauty. Most of the Appliances newly installed, Guest room in the front, Laundry on 2nd Floor closer to bedrooms. Basement have 1 bed plus big common area can be converted to 2nd Bedroom along with with full bath. Upgraded Blinds and this house is full of pot lights. Very Close to Highway, parks and Schools. (id:50886)
Royal LePage Flower City Realty
82 Reichert Court
Milton, Ontario
Welcome to 82 Reichert Court, a spacious and beautifully maintained townhouse in a prime Milton location. This 3-bedroom, move-in ready home features an open-concept main floor with a modern kitchen that enjoys plenty of natural light. The unfinished basement provides extra storage space, adding practicality to the layout. Conveniently located near parks, schools, the Milton Sports Centre, shopping, and dining options. Commuting is made easy with quick access to highways 401 and 407. Tenants are responsible for all utilities, including gas, hydro, water, and hot water tank rental. (id:50886)
RE/MAX Real Estate Centre Inc.
29 Junior Road
Brampton, Ontario
Your Search Stops Here !!! This Exquisite 2-Storey O-N-E Year NEW Home Is Nestled In One Of Brampton's Most Sought-After Neighborhoods , Spacious Layouts with more than $120K of Upgrades. 3 Bedroom L-E-G-A-L Basement Apartment with Separate Entrance. Brick & Stone Exterior on Prime Lot with 2 Car Garage. **Approx. 4535 Sqft. of Living Area Inc. Basement***. Key Features Include 7 Bedrooms and 6 Washrooms, Main Level Boasts Living, Dining, A Library /Office and Family Room with A Gourmet Kitchen with Stainless Steel Appliances. Upstairs, Four Spacious Bedrooms Await with A Spa-Like Gorgeous Master Ensuite W/Extra Features like Built Walk In Closet. Second Floor Bedrooms have Jack/Jill Washroom including Walkout Balcony This Home Combines Tranquility And Accessibility. Don't Miss Out On This Rare Opportunity to Own This Property. (id:50886)
Ipro Realty Ltd
306 - 2343 Khalsa Gate
Oakville, Ontario
Welcome to your dream home! This elegant, never-before-lived-in condo in the desirable Glen Abbey West community offers luxury living at its finest. Enjoy top-notch amenities including a media, games and party rooms, fitness centres, rooftop pool, pet/car-wash, basketball court, putting green and more. This one bedroom plus den which can be converted into a second bedroom, has an open-concept layout with new Zebra blinds, high end features such as granite countertops, stainless steel appliances, ensuite washer/dryer for ultimate ease and a private outdoor space overlooking the beautifully landscaped gardens. Smart Living such as keyless entry, smartphone-controlled thermostat with built-in Alexa offers state of the art technology and conveniences. Ideally located close to scenic trails, excellent schools, places of worship and minutes away from restaurants, grocery stores, and hospitals, including ease of access to major highways/ GO Station for commuting this condo has all the bells and whistles. Don't miss this opportunity to enjoy sophisticated living in a vibrant community. Schedule a viewing today! (id:50886)
Royal LePage Real Estate Services Ltd.
631 Madame Street
Mississauga, Ontario
Welcome to your dream all brick semi-detached home located in the desirable Meadowvale Village pocket of Mississauga! This charming property features 3 spacious bedrooms and 3 bathrooms, making it the perfect space for families or those seeking additional room for guests. The main level boasts an inviting open-concept living and dining area, filled with natural light, ideal for entertaining. The well-appointed kitchen is perfect for culinary enthusiasts and offers ample storage and countertop space. Head downstairs to discover the finished basement, a versatile space that includes a separate kitchen, full bathroom, den, and recreational area. This incredible setup is perfect for potential income, creating a home office, or accommodating extended family. With a built-in garage and a driveway that comfortably parks up to 3 vehicles, you'll never have to worry about parking. The backyard features low-maintenance concrete, giving you more time to relax and enjoy your outdoor space without the hassle of landscaping. **** EXTRAS **** No sidewalk for more parking! Located in a family-friendly neighborhood, this home is close to schools, parks, shopping, and excellent transportation options, ensuring convenience and accessibility. Close to the 401, 403 and 407 (id:50886)
Sam Mcdadi Real Estate Inc.
191 Chambers Avenue
Toronto, Ontario
Home Is Perfect Opportunity For First Time Buyer, End User Or Investors. Beautiful 2 Bedroom, Detached Bungalow With A Private Enterance To A Finished Two Bedroom Basement Appartment. Close To Everything. **** EXTRAS **** Hot Water Tank Owned. Basement Heated Ceramic Floors. Legal Front Parking At The Cost Of $289.00 Yearly. Buyer Agent to Verify Measurements. (id:50886)
RE/MAX West Realty Inc.
7k Brussels Street
Toronto, Ontario
FULLY renovated move in condition, corner end-unit freehold townhome with extra windows two storey foyer that fills the home with bright natural light. New Hardwood floors throughout (Laminate in the basement). new kitchen with quartz countertops, a center island and a walkout that leads to a private backyard that is perfect for entertaining and relaxation. The primary bedroom with a vaulted ceiling and his-and-hers closets. renovated main bathroom, mostly new windows on the main and second floors, New garage door and opener, California shutters on all windows, ideally located in a child-friendly neighborhood close to shops, highway, GO station, parks and schools **** EXTRAS **** New SS fridge, four gas stove with grilling center , new SS over the counter microwave, new SS dishwasher, washer , dryer , all electric light fixture , all window coverings, central vac, security system. (id:50886)
Royal LePage Terrequity Realty
20 Amesbury Drive
Toronto, Ontario
Discover Dream Living At 20 Amesbury Drive! This Fully Renovated, Detached Gem Sits On A Premium 50 X 125 Ft Lot Surrounded By Multi-Million-Dollar Homes. Inside, An Open And Spacious Main Floor Layout Flows Seamlessly Between Living, Dining, And Kitchen, All Enhanced By Beautifully Restored Oak Floors And A Stunning Designer Kitchen. Upstairs, The Large Bedrooms Offer Ample Storage, With The Primary Suite Featuring A Spacious Walk-In Closet. A Finished Basement Completes This Exceptional Home With A Rec Room, Bathroom, And Potential Fourth Bedroom.The Picturesque Backyard Is A Private Oasis With Fruit Trees, Lush Greenery, And Room To Relax & Run Around.2024: Porch Railing, Storm Door, Sealed Driveway; 2023: Kitchen, Roof Shingles, Basement Flooring & Ceiling, Interior Shaker Doors & Hardware, Refinished Oak Hardwood Floors, Front Landscaping, Entire House Painted, Pot Lights Throughout, Bathrooms Upgraded, Tile in Kitchen/Foyer/Mudroom, Bedroom Blinds, Dining Hutch, Mudroom Built In Cabinets; 2022: Furnace , Heat Pump, Attic Insulation, Ecobee **** EXTRAS **** Walk to Amesbury Park, Recreation Centre, Skating Rink, Pool, Walmart, Metro Grocery Store. Minutes Drive to Highway 401, Yorkdale, Downsview Park. Walk to TTC Bus Stop. 2 Minute Bus Ride to Future Keelesdale Subway Station. (id:50886)
Right At Home Realty
56 Imperial Road N
Guelph, Ontario
Location, location, location...and pride of ownership! 56 Imperial Road North is a spacious 3-bedroom home in Guelph's desirable West End. Top to bottom, this home has seen many updates, including the Kitchen & Main Level Flooring (2017), Many Windows (2019), Upstairs Bathroom & Garage Door (2020), Roof & Fence (2021), & Hot Tub (2022). Perfect for entertaining and family gatherings, this home boasts vaulted ceilings, three living spaces, and a grand-tiered deck. Not only does it back onto green space, but it is within walking distance to schools, shopping, and the West End Recreation Centre. Come in to have a look for yourself and see what it looks like to come home to this stunning space. (id:50886)
RE/MAX Real Estate Centre Inc Brokerage
944 Steenburg Lake Road N
Limerick, Ontario
Steenburg Lake! The complete package and more! This Timber Frame home is sure to impress. Approx 1800 square feet of living, with a full wrap around porch perched perfectly over looking beautiful Steenburg Lake, with clean waterfront, all sitting on 86 acres of land with trails. The waterfront is across the paved cottage road with a large dock system and newer floating boat house, big enough for 22 pontoon boat.There is a 30x40 heated shop, with drop down screen door system and a large covered area for extra storage. Hangout in the screened gazebo or chill on the wrap around porch. Extra features include: auto generator, central air, high efficient furnace, underground sprinklers, alarm system with cameras, stainless appliances, a small pond with fountain and so much more. Recent upgrades include furnace, central air,roof and eavestroughs. This is a legacy type property that will be hard to match. Come and take a look and you won't want to leave., Flooring: Hardwood (id:50886)
Ball Real Estate Inc.
0 Enright Road
Tyendinaga, Ontario
ESTATE - BEING SOLD AS IS. Approximately 96 ACRES of LAND with POTENTIAL of SEVERANCES. Potential to build your dream home on this lovely acreage and enjoy rural living! Property has some open spaces and mostly bush. Super spot for outdoor recreational activities in all 4 seasons. Great spot for hunting or just enjoying nature. Quonset type drive shed on property. Approximately 25 minutes to amenities in Belleville, approximately 20 minutes to Napanee and approximately 10 minutes to the 401. (id:50886)
Century 21 Lanthorn Real Estate Ltd.
44 Summit Crescent
Belleville, Ontario
Welcome to 44 Summit Cres, all you need to do is move in! This beautiful Brauer Built home is ready for you, just over 1200sq ft, located close to schools, shopping, HWY 401 and the CAA Arena. Offering 2 bedrooms, 2 bath, main floor laundry and an open concept kitchen/living room space. Unfinished basement to add additional living space at a later date. All back by a 7yr Tarrion New Home Warranty (id:50886)
Century 21 Lanthorn & Associates Real Estate Ltd.
307 - 60 Honeycrisp Crescent
Vaughan, Ontario
Excellent Location Welcome To Mobilio Condos In The Heart Of Vaughan! This Spacious 1 Bedroom Unit And One Full Washroom & One Parking. Open Concept Natural Light Living, Dining And Kitchen. Spacious Bedroom With Ample Closet Space. Modern Kitchen With B/I Cooktop, Oven, Fridge. Large Balcony, Ensuite Laundry. North View. Minutes To Vaughan Metropolitan Centre Subway. Close Proximity To IKEA, Walmart, And Smart Centers For All Your Shopping Needs. Access To VIVA Transit, Connecting You To The GTA With Ease. Close To Parks, Dining And Entertainment Options. Vibrant Community With Easy Access To Everything. (id:50886)
Homelife/future Realty Inc.
256 Baldwin Street
Oshawa, Ontario
*Legal two-unit home registered with the City of Oshawa* This beautiful brick bungalow offers a main floor unit featuring an updated kitchen, a bright living room and a separate dining room with refinished hardwood flooring, a renovated bathroom with quartz counter, a large principal bedroom with walkout to deck and double closet. The separate side entrance leads you to the second, legal two-bedroom unit with a full kitchen, ample living space, an updated bathroom and two generous bedrooms. Don't miss the large backyard with an oversized shed, deck and patio. **** EXTRAS **** Separately metered with two 100 amp breaker panels, the furnace was replaced 2011. (id:50886)
RE/MAX Jazz Inc.
1 Colbeck Crescent
New Tecumseth, Ontario
Welcome to your dream home! This beautiful 3 + 1 bedroom, 2-bath bungalow offers a perfect blend of comfort and style, nestled in a desirable mature neighborhood. Enjoy a bright and airy living space with plenty of room for family and entertaining. The fully finished basement includes a cozy one-bedroom apartment, ideal for guests or rental income with a separate entrance. Relax and unwind in the 3 season sunroom, perfect for enjoying your morning coffee or evening gatherings. Step outside to your outdoor oasis on a large composite deck overlooking a private, fenced yard great for pets and children! Newly updated windows and doors (2022-2023) enhance the homes aesthetic, providing both beauty and energy efficiency. This home is located in a prime location; just minutes away from schools, shopping, and parks, this home is perfect for families or anyone looking for convenience. Don't miss out on this gem! Schedule your showing today! **** EXTRAS **** Recent updates; R60 Insulation in attic 2022, windows & doors 2022-2023 (id:50886)
Coldwell Banker Ronan Realty
1-2 - 1751 Wentworth Street
Whitby, Ontario
Very well built office space at industrial rates located just minutes from the 401/Thickson Rd entrance/exit - And just minutes from the 401/Stevenson Rd entrance/exit close to the General Motors Auto Complex **** EXTRAS **** One dock/truck level door into an open storage area - The majority of the office furniture cubicles are included and board room table and chairs can be purchased from the present Tenant (id:50886)
Century 21 Infinity Realty Inc.
6 Stubbs Lane
Aurora, Ontario
This Stunning End-Unit Townhome In Aurora Glen Offers An Exceptional Blend Of Luxury And Functionality On A Rare Premium Lot With Tranquil Ravine Views In The Front And Back. Designed With Convenience In Mind, It Features A Long Driveway That Fits Three Cars And Has No Sidewalk Interruptions. The Main Floors 9-Foot Smooth Ceilings And Beautiful Hardwood Floors Extend Through To The Second Floor, Complemented By A Sophisticated Oak Staircase With Iron Pickets. The Stylish, Open-Concept Kitchen Is A Chefs Dream, Featuring Sleek Two-Tone Cabinetry, An Expanded Island, Extended Cabinets, And Elegant Quartz Countertops. Top-Of-The-Line Stainless Steel Appliances Include A Fridge With A Water Line Connection, Ensuring Ease And Modern Convenience. To Top It Off, The Walkout Basement Is Fully Finished And Comes Complete With A Bathroom, Offering Additional Space To Relax Or Entertain.Maintenance Free Lifestyle! Include Grass Cutting, Snow Shoveling, Garbage Removal! **** EXTRAS **** Pot Lights Throughout Main And Gas Fireplace In Living Room. Raised Tray Ceiling In Master, 2nd Floor Laundry With Washer And Dryer, Glass Shower And Tub In Master Bath, Upgraded Tiles And Countertops. W/O Bsmt Could Be An Apartment. (id:50886)
Century 21 The One Realty
512 - 950 Portage Parkway
Vaughan, Ontario
Loft style living in Vaughan! Massive 2 bedroom suite, nothing else like it in the building, never before Offered 2-Storey Layout At Transit City! Bright and spacious 2 bedroom 2 bathroom unit with 870 sqft of living space and Floor to Ceiling Windows. Unit is drenched in natural light throughout the day. Modern Kitchen With Integrated Appliances. Bedrooms entirely separate from living space on the second level. Connectivity at its finest location Just Steps from Vaughan Subway and 45 minute commute to Union Station & 10 to York University! Close to Vaughan Mills, amazing Restaurants, grocery, highways and more. YMCA membership included for residents. Open to short term lease agreement **** EXTRAS **** 1 Parking Included (id:50886)
Royal LePage Your Community Realty

