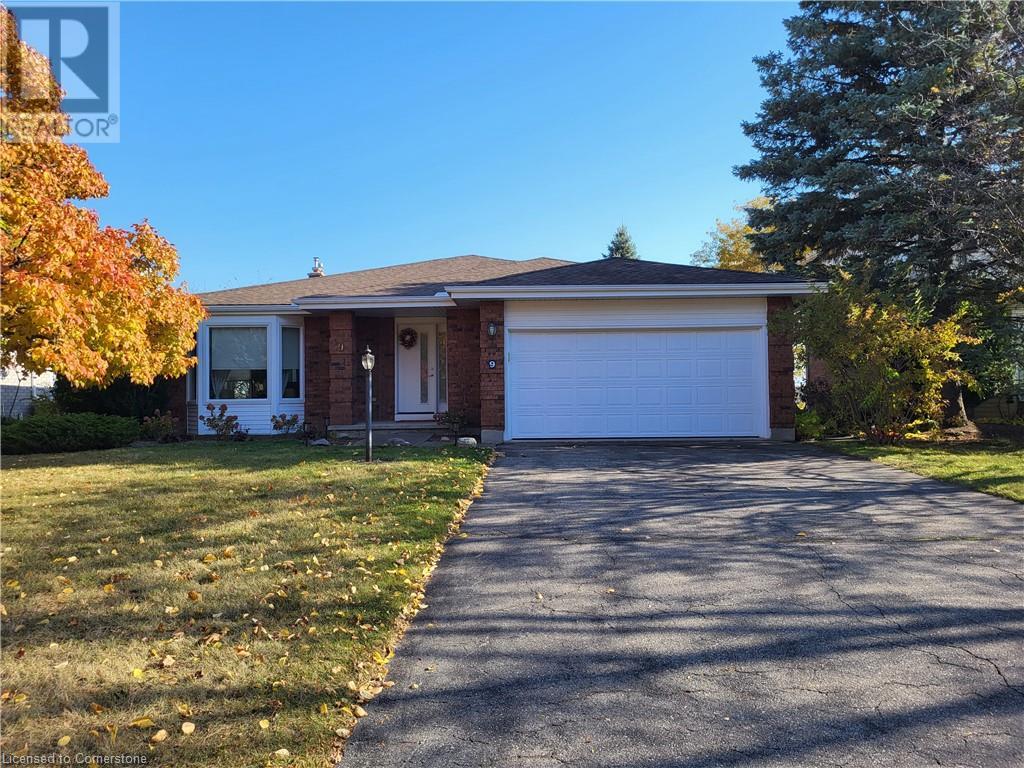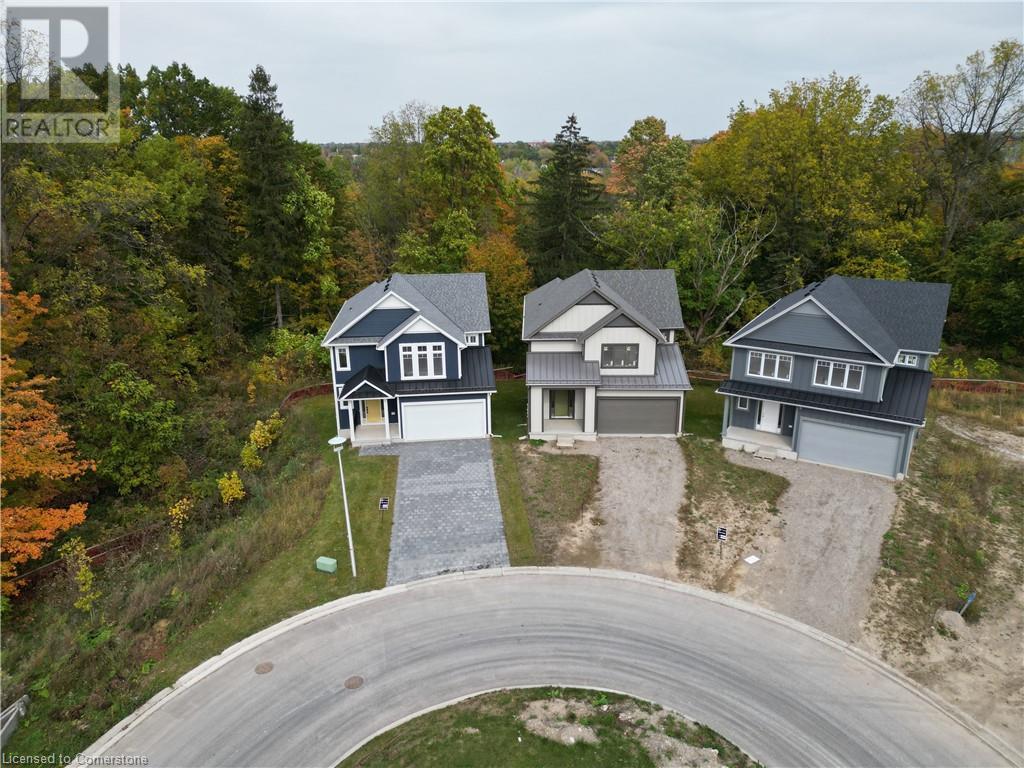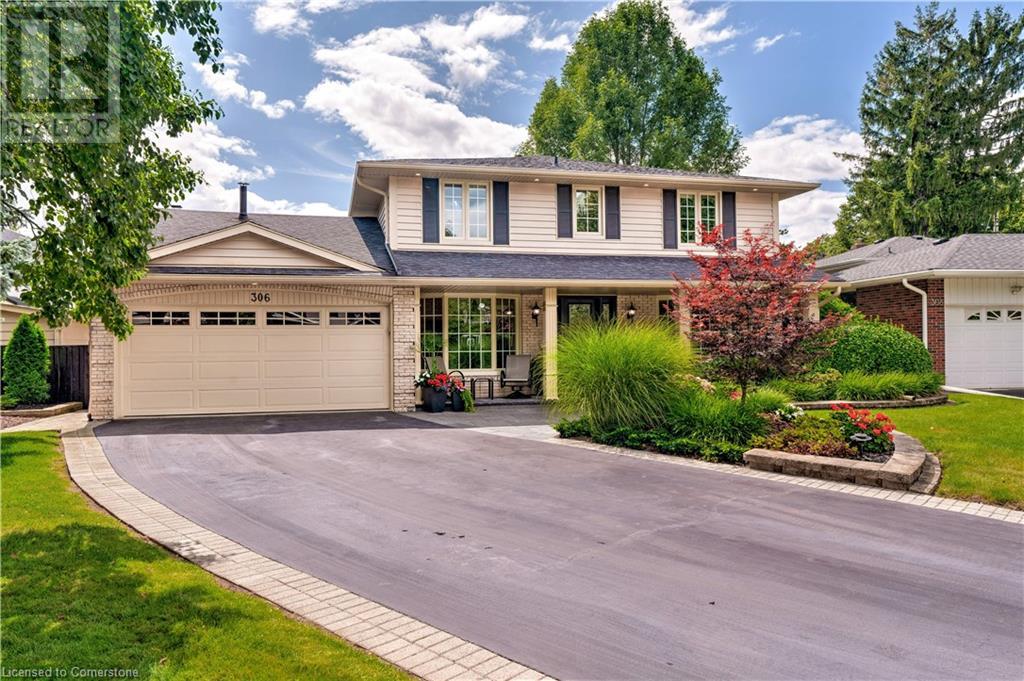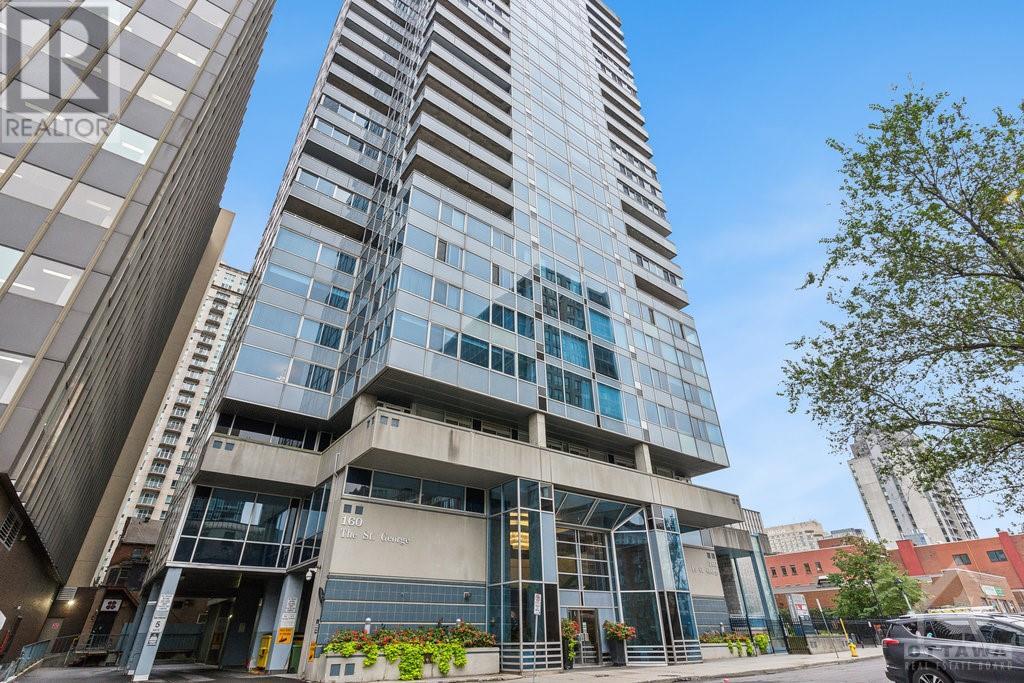30 Flamingo Drive Unit# 3
Elmira, Ontario
Welcome to this charming 2 bed, 2 bath townhome that perfectly balances comfort and convenience. The main floor features an updated kitchen and modern flooring, creating a cozy, open-concept living space ideal for entertaining. With affordable pricing and proximity to schools, parks, and the Woolwich Rec Centre, this home is perfect for first-time buyers, investors, and those looking to downsize. Enjoy a quick 15-minute commute to Waterloo and the St. Jacobs Market, while the finished basement offers additional living space to suit your needs. Step outside to the back deck, perfect for BBQs and relaxing outdoors, and take advantage of the new water heater for added peace of mind. This townhome truly has it all! (id:50886)
Keller Williams Innovation Realty
9 Tinatawa Court Unit# Lower
Kitchener, Ontario
This newly renovated lower-level walk-out suite backs onto the scenic Walter Bean Grand River Trail and is situated on a friendly court in charming Chicopee. You'll love watching the sun rise over the endless views of roof tops and the Grand River flats! An abundance of natural light floods the open concept area, and you'll enjoy not one, but TWO walkouts-one from the main living area and the other from the one bedroom! Offering 2 bedrooms plus a den and a 3pc bathroom, a brand-new kitchen, private laundry facilities, and two tandem parking spots on a dedicated side of the driveway. Available starting November 1st, this carpet-free unit boasts laminate flooring, open concept floor plan and ample storage. Utilities are included. Conveniently located with easy access to Highway 8 and the 401, as well as schools, grocery stores, banking, Fairview Mall, public transit, and Chicopee Ski Hill. Don’t miss out on this fantastic opportunity! (id:50886)
Chestnut Park Realty Southwestern Ontario Ltd.
108 Christopher Court
London, Ontario
The Yellowstone— functional design offering 2039 sq ft of living space. This impressive home features 3 bedrooms plus a large media room, 2.5 baths, and the potential for a future basement development (WALK OUT) with an oversized 1.5 car garage and plenty of driveway parking . Located on a prime pie lot with a back opening of 58 ft the property back onto conservation area and Thames River for added privacy . Comes with an 18.6 x10 covered deck perfect for entertaining. Ironstone's Ironclad Pricing Guarantee ensures you get: • 9’ main floor ceilings • Ceramic tile in foyer, kitchen, finished laundry & baths • Engineered hardwood floors throughout the great room • Carpet in main floor bedroom, stairs to upper floors, upper areas, upper hallway(s), & bedrooms • Hard surface kitchen countertops • Laminate countertops in powder & bathrooms with tiled shower or 3/4 acrylic shower in each ensuite • paved driveway Visit our Sales Office/Model Homes at 999 Deveron Crescent for viewings Saturdays and Sundays from 12 PM to 4 PM. Pictures shown are of the model home. This house is ready to move in! (id:50886)
RE/MAX Twin City Realty Inc.
1 Kraftwood Place
Waterloo, Ontario
Build Your Custom Dream Home on just over 1.1 acres of premium land on the edge Waterloo! This enclave is full of luxury homes. This is a rare built-to-suit opportunity with local home builder CHART. Your dream home awaits! (id:50886)
Royal LePage Wolle Realty
61 Sonoma Valley Crescent
Hamilton, Ontario
Client Remarks Tastefully crafted 3 bdrm, 3 bath Freehold Townhouse located in the Center of Hamilton Rymal & Upper James area. With only $94.00/ month for snow removal. Close to all amenities and steps to William Connell City-Wide Park. Large living space features open concept, 9' ceilings, gas fireplace, granite countertops, Master Bedroom with large walk-in closet & second floor laundry. Upgrades include: Stainless steel appliances, hardwood floors, Master bathroom en-suite w/shower glass door, kitchen backsplash and central air condition. Make An Appointment to SEE IT TODAY! (id:50886)
Homelife Miracle Realty Ltd
306 Oakwood Court
Burlington, Ontario
Gorgeous 2-storey family home with over 3400 square feet of finished living space in highly sought after Roseland neighbourhood! This meticulously maintained 4+1 bedroom, 3.5 bathroom has a fully finished basement with walk-up to garage. Nestled on a quiet court with a covered front porch, just steps to John T. Tuck elementary school. Beautifully landscaped backyard oasis with a heated inground pool, pond, gas fire pit and built-in BBQ surround. Floor plan in supplements. Attach Schedule B. (id:50886)
Royal LePage Burloak Real Estate Services
70 Country Club Drive
Hamilton, Ontario
Welcome to this absolutely gorgeous open concept, European-country style home, with 4+1 beds, 3 baths, in a prime location!! Backing onto the Glendale Golf Club, AND situated on a stunning, mature tree-lined street with million dollar views! This home feels like a relaxing retreat with the addition of a 3 season sun room, stone patios, and a private, serene setting! The inside features two fireplaces, a spectacular large bay window streaming natural light through-out the open concept main floor, updated bathrooms, large closets, and a primary bedroom on it's own level. Enough room for your large family and plenty of room for entertaining! Two separate french doors lead you into your outdoor oasis. With two expansive patios, a play area, lush greenery, a vegetable garden, fruit trees, and an inviting in-ground pool! This home MUST be seen! Don't miss out! (id:50886)
Exp Realty Of Canada Inc
3501 Glen Erin Drive Unit# 901
Mississauga, Ontario
Newly Renovated Building, Newly Paved Parking Lot, Hallways, Lobby, Party Room, Gym/Exercise Room, Underground Parking As Well As Driveway And Visitor’s Parking. This Is A Very Clean And Quiet Building, Amazing Unobstructed View Of Beautiful Green Space From ALL Condo’s Windows. Public Transit Directly In Front of Building, Shopping Across The Street, and with-In Walking Distance To South Common Shopping Centre, Community Centre. This 3-Bedroom Unit it’s clean and ready to move in. It Has 2 Parking Spaces & Exclusive Use Of 1 Locker. Roomy, Bright Dining Area, Large Bright, Airy Living Room Perfect For Entertaining, with A W/O To The Balcony. Large Double Closet on Hallway. The Primary Bed Has 2 Big Walk-In Closets, The Second Bedroom Has Closet and Large Window and is Overlooking Green Space. Third Bedroom Is Bright with a big window that Overlooks Green Space. It Has An In-Suite Laundry With Full Size Washer & Dryer, Space For Storage. UTILITIES ARE INCLUDED IN MAINTENANCE! (id:50886)
Ipro Realty Ltd
15 Leslie Drive
Stoney Creek, Ontario
Location! Location! Stoney Creek Plateau with views of the City and Lake Ontario! If you are not afraid of renovations, this is it! Modernize to your taste and enjoy the tranquility that this street offers including views, trails and all amenities are nearby. 2 basement levels offer a walk out. Ravine lot of 55 x 291 ft. (id:50886)
Coldwell Banker Community Professionals
1163 Kohler Road
Cayuga, Ontario
Beautiful custom built by present owner. Great layout, 9 foot ceilings, plenty of natural light flows through the kitchen/dining room areas opening to generous family room, vaulted ceiling, walkout the sliding door to the rear covered patio with stamped concrete, 3 generous bedrooms, primary with ensuite and walk in closet. upgrades include hardwood floors in dining/family/all bedrooms, upgrades trim and crown trimmings, basement has separate entrance. Basement has rough in for 2 baths in and laundry room, concrete 4 car drive plus almost 1/2 acre lot has potential for secondary garage/workshop. Trades take a look! (id:50886)
Royal LePage Macro Realty
54 Stewart Maclaren Road Unit# 56
Halton Hills, Ontario
This home is the perfect Starter. Cute & Adorable! Lovingly Updated 3-Bedroom, 3-Bathroom Home Featuring Laminate Flooring Through-Out. Offers an updated Kitchen with Ceramic Flooring, Plenty Of Counter & Cupboard Space, B/I Dishwasher & Back Splash. A Light-Filled Combined Living & Dinning Room With W/O To Deck & Common Play Area Is Perfect For The Kids!. A power room, Laundry, Storage & Access To the Garage Complete The Level. The 2nd Level Offers The primary Suite W/Updated 4-Pc Ensuite & W/I Closet. (id:50886)
Right At Home Realty
9 Bonheur Court Unit# 802
Brantford, Ontario
Attention all first time home buyers, down-sizers, and/or investors! Welcome to 9 Bonheur Court, Unit #802. This suite is the one you have been waiting for! Step inside and feel immediately at home. Start imagining all of the memories you will make in your new home as soon as you walk in. Cozy movie nights in your open concept living/dining room, warm evenings taking in sunset views on your sprawling balcony, and leisurely strolls through the quiet, family friendly neighbourhood. Your new home is complete with a large primary bedroom, with plenty of room for a king sized bed and tons of closet space. The second bedroom is perfect for a nursery, guest suite, or home office. Building amenities include a well equipped exercise room, sauna, party room, landscaped gardens, and more. Your new home is close to everything! Shops, restaurants, great schools, public transit and proximity to highway access. This is the one you have been waiting for. Don't wait! Book your showing today. (id:50886)
Keller Williams Signature Realty
804 Shadeland Avenue
Burlington, Ontario
This farmhouse, Situated On A Double 107 By 206 Lot, is a dream retreat within the city! ( Double Lot Registered On Geowarehouse As Lot 75 & Lot 76) With its spacious lot backing onto a ravine, it offers a serene escape from urban life surrounded by nature's beauty. And with 3 bedrooms and 2 bathrooms, it provides comfortable living accommodations. The main floor, with its lovely kitchen, dining area, and living room, seems like a cozy hub for daily life. The sitting area offers incredible views of the surrounding landscape, creating a peaceful atmosphere. The location is ideal with proximity to Lake Ontario, parks, a marina, and a golf club, offering plenty of opportunities for outdoor recreation. And with easy access to major highways and downtown, it strikes a balance between convenience and tranquility. This home is a perfect blend of countryside charm and urban convenience, offering a lifestyle that's both refreshing and convenient. (id:50886)
RE/MAX Escarpment Realty Inc.
2116 Munn's Avenue
Oakville, Ontario
Live surrounded by a beautiful forest! This luxury 4 + 2 Bed, 4 +1 bath home backs on and is beside Oakridge Park with its lush forested walking trails. You will love staying home and swimming in the pool, relaxing in the hot tub or on the beautiful low maintenance composite deck. Inside you will enjoy the chef's dream kitchen with solid wood cabinets, some sparkinging glass door cabinets, high-end appliances like Sub-Zero fridge, granite counters, built-in wall ovens and a massive island. Main floor has hardwood throughout, cozy living room with wood burning fireplace, large dining room, convenient main floor office, 2 piece powder room and mud/ laundry room with side door and garage access. Second floor also has hardwood throughout, huge primary bedroom with double closets, beautifully updated 5 piece bathroom with stand alone soaker tub. There are 3 other good sized bedrooms. One bedroom has updated 3 piece ensuite bathroom and there is a gorgeous updated main bathroom with double sinks and glass shower. The basement is completely finished with spacious family room with gas fireplace. There are 2 more very large bedrooms and a 3 piece bathroom.Step outside and you're right next to a forest walk, running, biking trail. Located in desirable River Oaks neighourhood with top ranked public/ private schools, easy highway access and close to shopping. (id:50886)
Century 21 Miller Real Estate Ltd.
571 Bidwell Street
Ottawa, Ontario
Nestled on a quiet street, this charming bungalow boasts exquisite flower-scaped front and back yards owner-maintained by a renowned Canadian horticulturalist. Enter the large ceramic-tiled foyer into a welcoming space of gleaming hardwood floors and 9-foot ceilings. Front bedroom offers versatility as a spacious office/den, while the open concept layout seamlessly connects the formal dining room, well-appointed kitchen, and Great Room with a gas fireplace. Patio doors beckon to an outdoor retreat, with a deck overlooking a lovely flower garden. A generously sized primary bedroom boasts a full ensuite and walk-in closet. An unspoiled basement with large windows offers endless possibilities. Close to buses, shopping, Costco, LCBO, banks, pubs and restaurants with easy access to the 416. This sought-after bungalow offers a perfect blend of tranquility and accessibility. Make this your dream home today! (id:50886)
Royal LePage Team Realty
4031 Boileau Road
Bourget, Ontario
This charming 3BED/3BATH, 2-story home is perfect for growing family or multi-generational home. Built in 2005, on a peaceful .75 acre lot minutes from amenities. The main floor features a spacious living room filled with natural light, flowing into a dining room with a cozy two-sided fireplace, a family rm with large windows and patio doors that open to the back deck. The kitchen offers plenty of storage, granite countertops, stainless steel appliances, and a window with views of horses. The main floor also includes a bedroom with a walk-in closet and a full bath. Upstairs you will find the primary bedroom with a walk-in closet, a large second bedroom, full bathroom, and a central den perfect for an office or TV area (or both!). The updated basement has a huge rec room, kitchenette, and bathroom, ideal for entertaining. Stove (2022), Washer (2017), Furnace (2015), Metal Roof (2019), Vinyl Plank and Pot Lights in basement (2024), Freshly Painted. 24 hour irrevocable on all offers (id:50886)
Sutton Group - Ottawa Realty
346 Blackleaf Drive
Ottawa, Ontario
Open House SundayOct 8 2-4pm Welcome to 346 Blackleaf Drive in prestigious Stonebridge golf community. One of Monarch’s most sought-after floor plans the Spruce is perfect for a large family, extended family or blended family. The main floor features a grand foyer with an open to below cathedral ceiling living room, private office and dining room, huge kitchen eating area with pantry and computer nook. Enjoy family time in the TV area just off the kitchen and sunny afternoons in the large back yard and deck area. The second level features three ensuite bathrooms (one a Jack and Jill) a very large ensuite off the principal bedroom and one more full bath. All the bedrooms are an excellent size with plenty of storage. The principal bedroom rivals some condos in terms of size and is a perfect retreat. Don’t miss the basement with 5th bedroom area, full bathroom with lots of entertaining space and three storage areas. Come take a look. It’s a nice one!! 24 hour irrevocable on all offers (id:50886)
Keller Williams Integrity Realty
160 George Street Unit#405
Ottawa, Ontario
Welcome to 160 George Street, one of the most sought-after addresses in the heart of Ottawa’s vibrant Byward Market! This prestigious building offers luxury living just steps from the University of Ottawa, Rideau Shopping Centre, and much more! This spacious and bright 2-bedroom + Den, 2-bathroom unit is one of the largest in the area. Both balconies have been enclosed adding to the usable living space! The large primary bedroom boasts an ensuite bathroom and walk-in closet, creating a private retreat. The Kitchen is a chef's paradise, equipped with stainless steel appliances and a built-in wine fridge. Custom blinds in Living/Dining, Primary Bed & Den. The St. George building offers many amenities including an indoor heated pool, exercise centre, sauna, 24-hour security, and a beautifully maintained communal patio complete with BBQs. 1 underground parking space and storage lockers. Don’t miss your chance to live at 160 George Street! Find further information on Nickfundytus.ca. (id:50886)
Royal LePage Performance Realty
307 Copperfield Crescent
Ottawa, Ontario
Excellent opportunity to get into the market and into a great neighbourhood at a competitive price, Built in 2008, main level offers hardwood flooring, separate dining and living areas with gas fireplace and kitchen with eating area overlooking the rear yard. Second floor features master bedroom with 4-pc ensuite and walk-in-closet, and two more bedrooms are a good size. Builder-finished lower level adds space for family and relaxing. A wonderful community surrounds this home with a park just steps away and amenities and transportation close by. (id:50886)
Home Run Realty Inc.
11 Desert Street
Limoges, Ontario
Welcome to 11 Desert St! This home main floor features a large gourmet kitchen, large dining room, cozy living room and main floor laundry / bathroom. On the second level you will find 3 generous sized bedrooms including the master with large ensuite. The lower level boasts a large rec room, fourth bedroom, a full bathroom, storage area and mechanical room. The heated garage offer's a 30 amp plug for your RV connection and plenty of additional storage. You'll enjoy the summer days with your landscaped backyard. Where you will find a large deck with above ground pool, natural gas bbq hook up and a maintenance free yard! Don't miss this gem! (id:50886)
RE/MAX Affiliates Realty Ltd.
261 Beechwood Avenue
Ottawa, Ontario
Experience serene, contemporary luxury in this modern 4-bedrm, 4-bathrm luminous townhome located in prestigious Rockcliffe Park. Nestled among mature trees & park-like surroundings, this elegant home offers a peaceful retreat minutes from downtown. The bright, airy interior boasts sleek finishes, a gourmet kitchen, quartz waterfall island, high-end appliances & open-concept living/dining area that flows effortlessly to a private backyard oasis—complete with interlocking paving & no rear neighbors for ultimate privacy. Upstairs, the floating staircase leads to a stunning primary suite with treetop views, a spa-like ensuite with heated floors, & spacious walk-in closet. 3 additional bedrooms, generous closets, large windows gazing onto lush, mature trees, & complete, spacious serenity. The lower level features a versatile recreation room, full bath, & ample storage. Located near top schools & boutique shopping, this home blends modern design with timeless elegance. (id:50886)
Royal LePage Team Realty
2782 Grand Vista Circle
Barrhaven, Ontario
Discover the pinnacle of elegant living with this stunning property in Halfmoon Bay. Surrounded by peaceful scenery, near a prestigious golf course, Minto Rec. complex,& top-tier schools, this home perfectly balances serenity &convenience. Thoughtfully crafted with modern elegance, it boasts an inviting kitchen, one main-level bedroom, &a second floor with 4 bedrooms, 2.5 baths, laundry, 10-foot ceilings, & wide hallways, creating a grand & open atmosphere. The fully finished basement offers prime rental income potential with ceramic & laminate flooring, 2 bedrooms, 2 full baths, a formal living room, laundry,& a full kitchen. EXTENSIVELY UPGRADED THROUGHOUT in 2022-23, this carefully designed home radiates quality & artistry, showcasing premium finishes at every turn. The second floor comes fully furnished for added ease. A detailed feature sheet of upgrades is available, highlighting the countless improvements made. Discover unmatched luxury & comfort in this exceptional family home! (id:50886)
Royal LePage Performance Realty
6808 Suncrest Drive
Greely, Ontario
This stunning waterfront gem is your dream come true! With your own private sandy beach & just 20 minutes from downtown Ottawa, this home offers 2 main floor offices—one w a serene water view. The heart of the home is an expansive kitchen that flows seamlessly into a spacious family room, where an opulent stone fireplace awaits. Large windows stretch across the rear, offering breathtaking beachfront vistas that flood the space w natural light. For those special gatherings, there’s a separate dining room paired w a formal living room. Retreat to the luxurious primary suite w double doors, a walk-in closet & an ensuite that boasts a double-sided fireplace, all sharing the same waterfront view. The fully finished basement offers a large family room w a gas fireplace, an extra bedroom & convenient garage access. Located in a vibrant neighborhood w a mix of professionals, you’ll also enjoy access to a community pool & tennis court. This isn’t just a home; it’s a lifestyle waiting for you! (id:50886)
Engel & Volkers Ottawa
1635 Royal Orchard Drive
Cumberland, Ontario
Beautiful 4 bedroom, updated kitchen & baths, private 2 acres ravine treed lot in Cumberland Estates, circular driveway, covered front veranda, interlock, front door w/twin soldier windows, foyer w/tile & hardwood staircase, open living/dining rm w/crown mouldings & hardwood floors, center island kitchen w/quartz countertops, pot drawers, upper & lower mouldings, oversize sink w/window above, 24” deep pantry w/pull outs, Eating area w/peninsula style windows, sunken family rm w/fireplace & twin windows, patio door to rear deck w/sunroom, laundry/mudroom w/garage access, 2-piece powder rm, 2nd level landing w/linen Primary bedroom wi/Peninsula shaped reading area & multiple windows walk-in closet, 5 pc ensuite w/airapeutic soaker tub, twin vanity, standup shower, 3 additional bedrooms w/double closets, 4-piece main bath, open rec room w/den and games rm, Costco closet & large storage area, heated above-ground pool, walking trail, firepit & mature trees, 24-hour irrev on all offers. (id:50886)
RE/MAX Affiliates Realty Ltd.
























