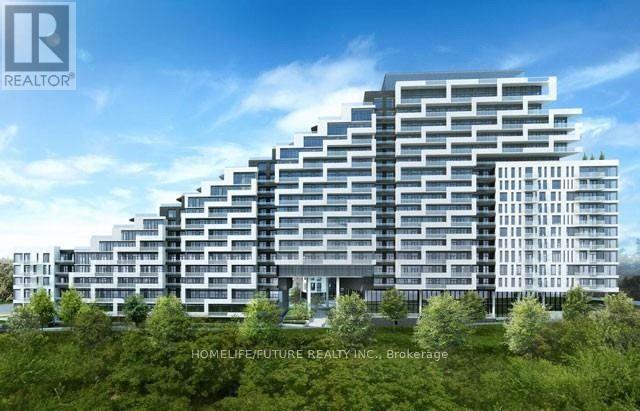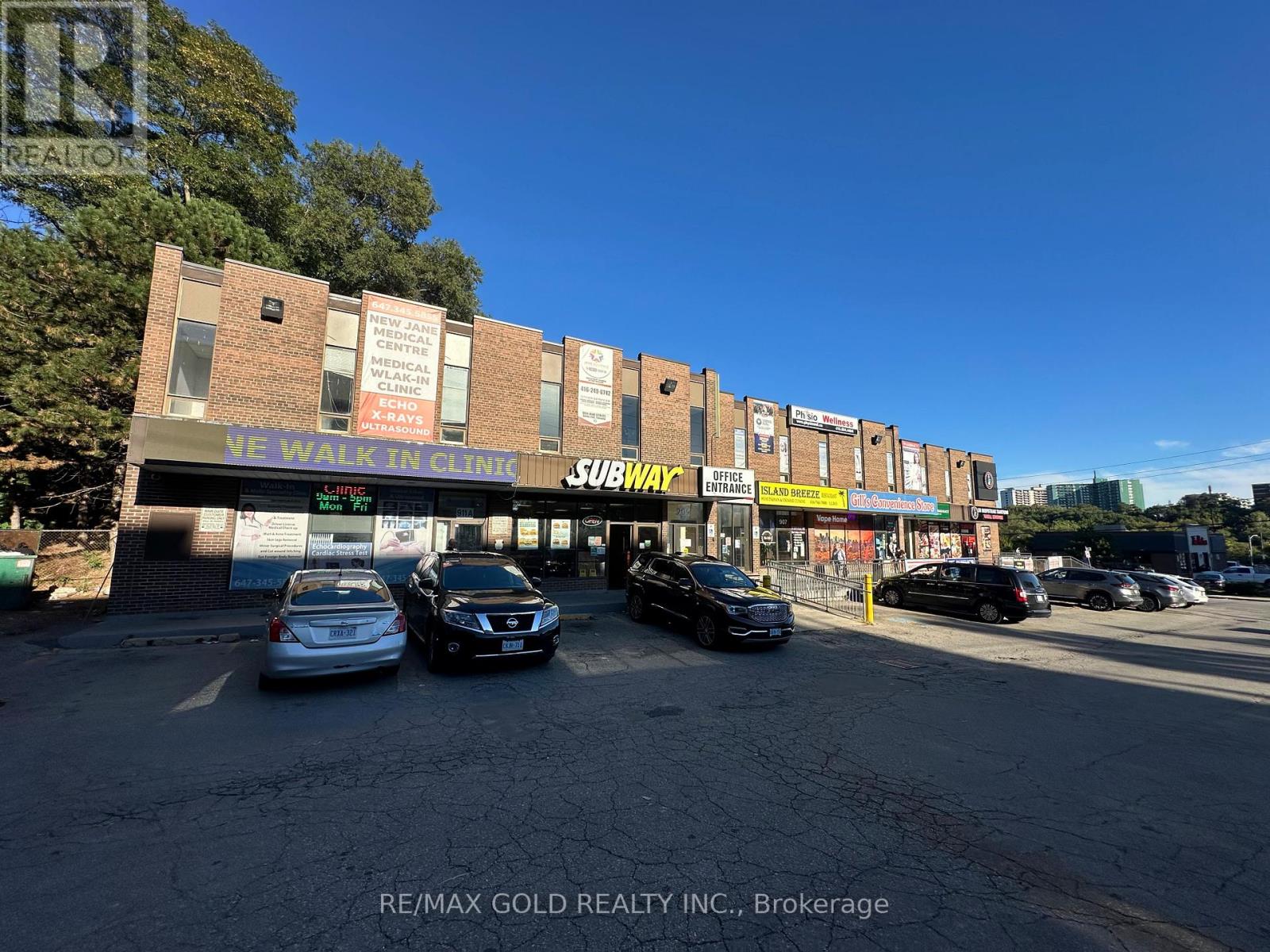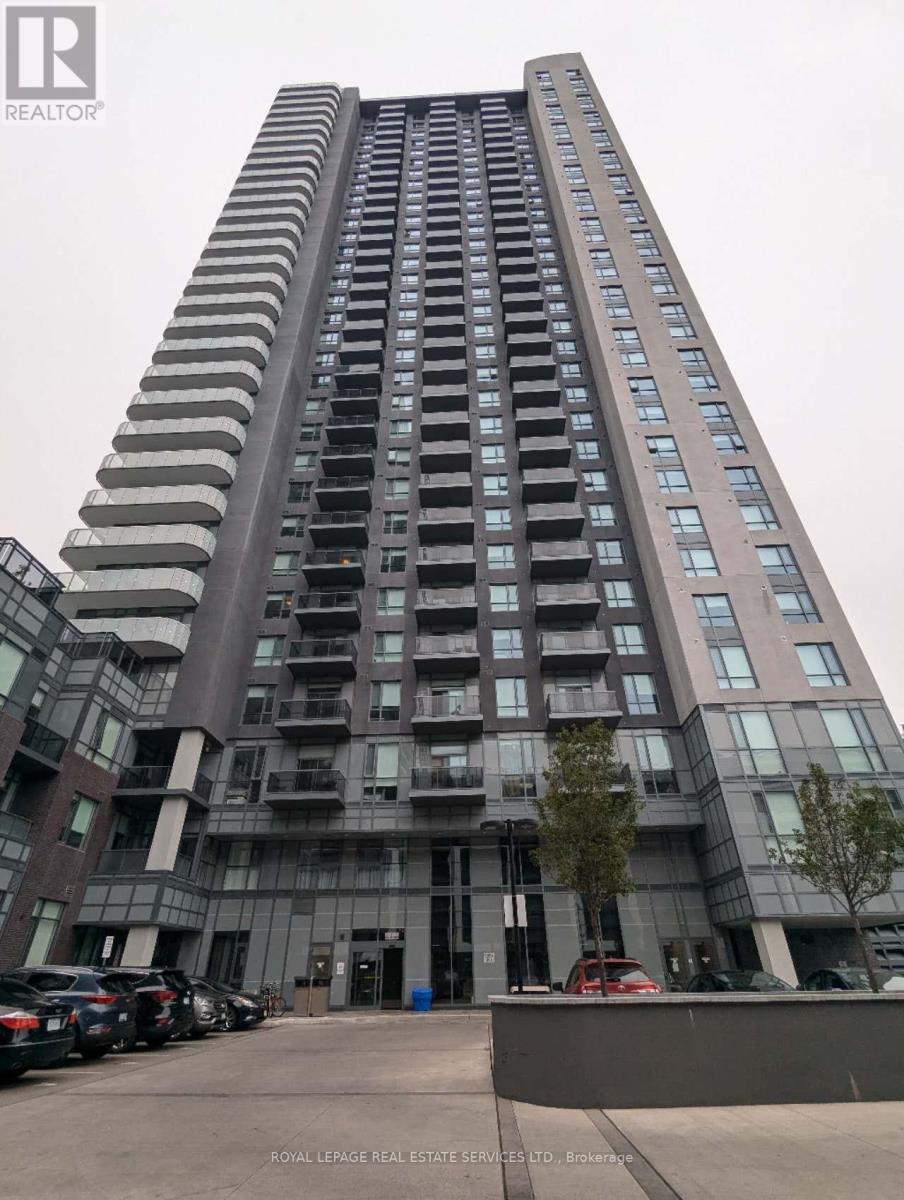18 Maple Bush Avenue
Toronto, Ontario
This Beautiful Upgraded Home With Spacious Living Dining And Kitchen. 2nd Floor Has 3 Spacious Bedroom And Has Hardwood Floor Throughout The House Gives It An Elegant Look. Finished Basement With Separate Entrance Which Can Also Be Rented Out For Additional Rent. An Absolute Must See You Won't Be Disappoint!! (id:50886)
Axis Realty Brokerage Inc.
3927 Coachman Circle
Mississauga, Ontario
"" SHORT TERM "" Great Location and Neighbourhood. 3 Bedroom Townhome With Finished Basement located in Churchill Meadows. Open Concept Kitchen. Master With Ensuite.It features 3-beds, 4-baths with fabulous layout, Double door opens to foyer leading to spacious living & dining with a newly installed hardwood floor. Kitchen w/ new countertop & white cupboards. access to garage, No carpet.Spacious bedroom with California shutter window covers. (id:50886)
Royal LePage Signature Realty
Lower - 11 Sanagan Road
Toronto, Ontario
Bright And Spacious 3 Bedroom Basement Apartment With Ensuite Laundry And 1 Parking Spot. Huge Living/Dining/Kitchen Area. Generous Sized Bedrooms. Great Location With Convenient Access To All Amenities Including Schools, Parks, Shopping, Public Transit, Hwy's 401/427/407/400. **** EXTRAS **** Tenant Pays 40% Of All Utilities. 1 Parking Spot Included. (id:50886)
Bosley Real Estate Ltd.
331 - 5230 Dundas Street
Burlington, Ontario
Welcome To The Link Condos! This is Modern living complex is Situated In The Coveted Orchard Neighbourhood and is the perfect starter home for people jumping into the market and a solid investment property! This suite is a real charmer with a True Front Foyer, 9Ft Ceilings, Sleek Kitchen Finishes, Quartz Counters & Upgraded Custom Kitchen Island, New Backsplash, Pot Lights, Under -Cab Lighting & finished with wainscoting design in the primary. There Is Nothing Left To Do But Move In! Parking & Locker Included. **** EXTRAS **** Roof Top Terrace With Bbq's, Two-Storey Amenities W/ Sauna/Steam Room, Hot & Cold Spa Plunge Pools, Party Room, Concierge & Gym! (id:50886)
Royal LePage Signature Realty
5903 - 950 Portage Parkway
Vaughan, Ontario
Freshly Cleaned And Painted! Luxury 2 Bed, 2 Bath At The Stunning Transit City 3 East Tower In A Prime Location In Vaughan Metropolitan Centre. Bright And Spacious East Facing Unit. Modern Kitchen With High End Appliances. Excellent Location, Next To Vmc Bus Terminal, Ymca And Library; Steps To The Vmc Subway And 5 Minutes To York University, Canada's Wonderland, Vaughan Mills Mall, Costco, Ikea, Cineplex, Etc. Close To Parks, Restaurants. **** EXTRAS **** B/I Appliances: Fridge, Cooktop/Oven, Range Hood, Microwave, Dishwasher, Washer & Dryer. Internet Is Included! Utilities Paid By Tenant (id:50886)
Century 21 Percy Fulton Ltd.
200 Gormley Road W
Richmond Hill, Ontario
Excellent Location!! Just 2 Mins To Go Station & Hwy 404 In The Hamlet Of Gormley. Beautiful 2288 Sq. Ft. Bungalow With Large Backyard, Walk Up Basement, Fabulous High Ceilings, Family/Great Room, Loft Office Can Be Another Bedroom, Long Driveway. **** EXTRAS **** Fridge, Stove, Hood Fan, Washer & Dryer, All Elfs And Window Coverings. (id:50886)
Homelife Landmark Realty Inc.
3209 - 18 Yonge Street
Toronto, Ontario
Step into this charming condo apartment situated in one of Toronto's most vibrant neighbourhoods. Showcasing an open concept design, this unit offers an abundance of space illuminated with natural light. The kitchen, adorned with built-in appliances and ample storage space seamlessly extends into the living area that boasts a walkout to the balcony, perfect for entertaining guests while preparing a delightful meal. Relax in the cozy bedroom with a large window and great closet space. Complemented with a 4pc bathroom and an ensuite laundry, this condo is designed for comfort and style that can't be missed. Building is also complete with amenities including an exercise room, party / meeting room, an indoor pool, concierge, visitor parking and more. **** EXTRAS **** Nestled in the heart of the city, enjoy the convenience of downtown living with trendy cafes, restaurants, entertainment venues and the lake just steps away. (id:50886)
Sam Mcdadi Real Estate Inc.
420 - 195 Mccaul Street
Toronto, Ontario
The Bread Company Condos! Brand new 1-bed+den featuring bright & sunny west views , 549 sf of living space, and functional open concept floor plan. Stylish and modern interior with engineered hardwood floors throughout, 9 ft exposed concrete ceilings, concrete feature walls, & floor-to-ceiling windows. Well-appointed kitchen includes slab-style cabinets, quartz counters, gas cooking, & stainless steel appliances. Walking distance to everything, including countless restaurants, cafes, bars, & shopping. The Dundas Streetcar and St. Patrick Station are right outside the front door. Steps to Baldwin Village, Art Gallery of Ontario, Hospital Row, and the University of Toronto. **** EXTRAS **** Building amenities: concierge, fitness room, party room, outdoor terrace, and visitor parking. (id:50886)
RE/MAX Condos Plus Corporation
Th109 - 25 Holly Street
Toronto, Ontario
Discover the height of luxury in this immaculate Midtown townhome, never lived in before and perfectly situated at the vibrate corner of Yonge St. and Eglinton Ave. in Toronto. This sophisticated home, crafted by Plazacorp, includes 3 bedrooms, 3 bathrooms,and provides convenient parking. Spanning 1,604 square feet over two floors, the townhome presents a spacious open-concept design, ideal for contemporary living. The interior is adorned with premium features such as quartz countertops, stainless steel appliances, and large picture windows in the bedrooms that flood the space with natural light. Located just steps from Eglinton Subway Station, this residence is a fantastic option for young professionals or families who value both elegance and convenience. With easy access to public transit (subway, LRT,buses), shopping centers, restaurants, entertainment venues, banks, and office buildings, this townhome represents the finest of city living. **** EXTRAS **** World Class Fabulous Amenities Hot Tub, Bar Area, Catering Kitchen, Media area, Meeting/Dining Room, BBQ Area, Guest Suite,Swimming Pool, Outdoor Lounge Area, 24 Hour Concierge Service, Bike Studio, Yoga Room, Steam Room & Much More! (id:50886)
Harvey Kalles Real Estate Ltd.
709 - 25 Adra Grado Way
Toronto, Ontario
Welcome to Luxury Living In SCALA Built by Prestigious TRIDEL *Sought after North York Area. Bright & Spacious layout Soaring 9ft Ceiling. Ceiling to floor windows. Quality Tridel Finishes. Open Concept Kitchen Featuring Kitchen aid Appliances, Quartz Counters, Breakfast Bar. Hardwood through unit, no carpet anyway. 1 parking and 1 locker, 24hrs Concierges. Modern 5 Star Recreational Facilities. Steam Rm. Sauna. indoor & Outdoor Pool, Hot Tub, Gym, Theatre, BBQ area & Much More. Close to Parks, hospital, Ravine Trails, Shopping, Restaurants, TTC Subway, Hwy 401 access. (id:50886)
Homelife/future Realty Inc.
1802 - 47 Mutual Street
Toronto, Ontario
Parking For Lease at Brand New Garden District Condos located at 47 Mutual St, Toronto. (id:50886)
Jdl Realty Inc.
369 Paris Road
Brantford, Ontario
Location, location! This development site is in a prime location and is currently in the stages of rezoning for commercial use. It is located within the new City of Brantford expansion boundary. The Prestige Employment zoning offers a wide range of possibilities. The property, which is just under 2 acres, is situated on Ontario Hwy #24, the main corridor connecting Paris to Brantford, AND a 30 second drive to Highway #403 access. It offers more than 500 feet of high-visibility frontage on Paris Rd./Hwy #24. Future plans for this location include a municipal water main project planned for between 2024 - 2029 (id:50886)
RE/MAX Twin City Realty Inc.
41 Locks Road
Brantford, Ontario
This FABULOUS property is truly one-of-a-kind!!! It boasts the most serene ravine lot that is loaded gorgeous mature trees, creek, enchanting 'London' bridge & boardwalk, charming white picket fence, and is just shy of AN ACRE ~ talk about country-living in the city while enjoying the conveniences of municipal water and sewer... The home was built in 1948, offers almost 2500sqft of finished living space, and has only eVeR had 2 owners! The current owners certainly had vision & attention to detail as they completely transformed the home's layout & design. Quality custom improvements include: an open concept floor plan, cook's delight kitchen with oodles of soft-close cabinets, massive centre island, granite/quartz countertops, sleek stainless steel appliances, country style sink, separate dinette highlighted by oversized garden doors that provide clear views of the incredible landscape, home office that could be used as a 4th bedroom, solid wood open staircase, 2 well sized second floor bedrooms with skylights & charming dormers, renovated main floor bathroom with soothing soaker tub & floating vanity, and the addition of 2 more bathrooms with walk-in showers (heated floors in upper bath!), classy high-end built-in cabinets in many rooms are both aesthetically pleasing AND offer lots of storage space, rustic barn beams, pot lighting... The fully finished basement would be a great spot for a family member wanting their own space as it has a new kitchen, full bath, bedroom, and the coolest (ship theme!) double rec room with a cozy gas fireplace and bar area... Other notables: all appliances are included, updated shingles & windows/electrical panel, former carport was converted to garage, handy workshop with hydro...This is such a UNIQUE home offering so many neat features! It oozes tasteful finishes and totally exudes pride of ownership. The property is close to schools, all amenities, and provides easy hwy access. Move in, relax & enjoy!!! (id:50886)
Century 21 Heritage House Ltd
285 Chippewa Avenue
Melancthon, Ontario
Stunning Home! Brand New Detached Home Built by Fieldgate Homes. 4 Bedrooms Plus 2nd Floor Loft Also Features Den on Main Floor. Approx. 3096 square feet of luxury living Features 24 X 24 Porcelain Tile. Double front door entry, Upgraded hardwood flooring, 9' main floor ceiling, oak staircase with wrought Iron Pickets, Gas fireplace, upgraded kitchen with New Built-in Appliances and Center Island and Pantry, 2nd Floor Laundry Room. open concept floor plan, family sized kitchen combined with breakfast area. One of the Newest and best subdivisions in Shelburne! Step away from Great Amenities Retail Stores, Coffee Shops, Shopping, LCBO and More.... Hardwood flooring, oak staircase, chefs kitchen. Full 7 year Tarion Warranty included. Don't miss this one! **** EXTRAS **** New Kitchen Aid stainless steel fridge, stove, dishwasher. Front loading whirlpool washer and dryer. (id:50886)
Royal LePage Premium One Realty
24 Queen Street
Belleville, Ontario
Excellent Investment Oopourtunity! Fantastic 4-Plex Situated In The Highly Desirable Residential Area Of Belleville's East Hill, This Rare Corner Property Located On A Quaint & Quiet Tree Lined Street Features Three 1-Bedroom Units, All Units Occupied! Tenants Are Responsible For Paying Hydro. Landlord Pays The Cost Of Heat, Water & Taxes. Property Is Well Maintained & Its Prime Location Will Ensure Tenant Demand & Stable Rental Income. Each Unit Has Its Very Own Deck/Yard Space For Privacy. Don't Miss Out Of This Great Oppourtunity To Add To Your Personal Portfolio! Offers Welcome Anytime! **** EXTRAS **** 4 new Hot water tanks installed in 2022.New gas line to the boiler , new ventor motor on the boiler, window sills done, plumbing and electrical up to code (id:50886)
RE/MAX Ultimate Realty Inc.
200 - 151 Randall Street
Oakville, Ontario
151 Randall St Offers Some Of The Best Office Space You Will Find In Downtown Oakville. SECOND FLOOR 1,497sqft Professional Office Space, Including Private Bathroom, Kitchenettes And Entrance. Starting At 19.00 Net + $11.25 Tmi. Overlooking 16 Mile Creek. Onsite Parking Is Available. Short And Longer-Term Lease Options. Steps To All The Amenities Downtown Oakville Has To Offer! Smaller office sizes also available. (id:50886)
Engel & Volkers Oakville
907 Jane Street
Toronto, Ontario
This well-established bar offers an open concept dining space, operated by the same owner for over 20 years. This business offers over 1,800 sq. ft. of interior space, with a seating capacity of over 50+ occupants, and the only liquor license within the plaza, providing a distinct advantage for potential operators. Strategically located in a high-traffic area on the main street, this restaurant enjoys excellent visibility and foot traffic. It's well-positioned within close proximity to several residential condominium buildings, and well-established neighborhoods, ensuring a steady customer base from the surrounding communities. Monthly rent is $5300 (including TMI), updated 5+5 year lease agreement (April 2024). (id:50886)
RE/MAX Gold Realty Inc.
208 - 3028 Creekshore Common S
Oakville, Ontario
Welcome To 3028 Creekshore Common, An Spectacular, Modern & Trendy Low Rise Condo Build By Mattamy, Amazing Unobstructed South View, Open Concept with Welcoming Foyer, Large Floor to Ceiling Window, Private Balcony, Sun Filled Living & Dinning Room, Open Kitchen With Quartz Counter, Stainless Steel Appliances, Amazing Size Master Bedroom W/ Walk-in Closet, 4 PC Ensuite, 2 Side By Side Parking & 2 lockers included. The Building offer Rooftop Terrace W/Panoramic Views, Barbecue and Sitting Area, A Flat Screen T.V., A Full Kitchen & Gas Fireplace, Full Gym, 2 Level Party/ Media Room, Second Level Lounge & Dog Spa. Show Your Client, They Will Love This Place At the 1st Sight. **** EXTRAS **** Very Central Prime & Convenient Location In The Heart Of Upscale Oakville, Close To Mall, School, Parks, Public Transit, Short Drive to Hwy W/401, 407 & QEW (id:50886)
Exp Realty
19 Martree Crescent
Brampton, Ontario
Spacious Semi Detached Home Located In Prestigious Lakeland Village. A Community Built Around A Lake, 3 Spacious Bedrooms. Master Offers Semi Ensuite, Open Concept, Great Room, Living And Dining Room Combination. 2 Piece On Main Level, Large Galley, Kitchen With Walkout To Deck. Finished Rec Room Or 4th Bedroom In The Basement. Cold Cellar. Laundry Room 9ft Ceilings On Main Level. Close To Shopping, Transit, Schools, Major Highways. Quick Closing Possible. (id:50886)
RE/MAX Realty Services Inc.
Lph03 - 8 Nahani Way
Mississauga, Ontario
Welcome to the 2 Bedroom + 2 Bathroom Lower Penthouse Unit located In the Luxurious Building WithTop Amenities & In the Heart of Mississauga! 736 sqft + Balcony offers an Unobstructed View toEnjoy Stunning Sunsets. Extra High 10Ft Ceilings, Very Functional Layout with Split bedrooms. OpenConcept Kitchen with Living & Dining areas leading to the Balcony. Quartz Counters, Stainless SteelAppliances, and Under Cabinet Lights in the Kitchen. Large Picture Windows. The Primary Bedroom with4pc Ensuite. 1 Parking and 1 Locker included. Amenities Include 24-hour concierge in the Lobby,Outdoor Pool, Terrace with BBQ, Children's Play Area, Gym, Party Room, Lounge Area and More. Walkingdistance to Shopping Plaza with Grocery, Restaurants and Public Transit, Minutes to Square One,Library, Community Centre, Sheridan College, Hwy403/401. (id:50886)
Royal LePage Real Estate Services Ltd.
1216 - 7805 Bayview Avenue
Markham, Ontario
This stunning unit offers over 1,000 square feet of indoor living space and exceptional urban lifestyle with a beautiful view of the city. Enjoy the convenience of two dedicated parking spots that can accommodate three cars (yes, three cars!), along with a large private locker (B-288) and an additional exclusive-use locker (L11 P1). You'll appreciate the ample storage space and roomy closets throughout the unit, ensuring that all your belongings have a place. The building boasts a wealth of top-notch amenities, including 24/7 concierge for peace of mind, an indoor pool and hot tub for relaxation, and fitness facilities featuring a fully equipped gym and squash / basketball court. You can unwind in the outdoor patio, library/games room, billiards room, TV room, and vibrant party room with ping pong. For wellness, there are separate male and female saunas to enjoy, as well as convenient bike storage options, including indoor storage and two secured outdoor areas. Additionally, there's a tennis and pickleball court for engaging in friendly competition. Guests will appreciate the many visitor parking spots available and the two guest suites that can be booked for visiting friends and family. Location is key, and this unit is ideally situated walking distance to a community center, library, grocery store, bank and more. You'll also appreciate the close proximity to the TTC, as well as the easy access to Highway 407 and 404, making commuting a breeze. **** EXTRAS **** None (id:50886)
Right At Home Realty
5 & 6 - 7611 Pine Valley Drive
Vaughan, Ontario
Now a user opportunity! Tenant Vacating November 30, 2024. Why Rent When You Can Buy !!! Pine Valley Exposure. Rare Commercial Unit In Pine Valley Business Park. Currently Used As Dogdays Daycare. Unit is comprised of 2499 Sq Ft On Main Floor Plus 1300 Sq Ft Mezzanine (Total 3799 Sq Ft). Ideally Located Near Public Transit, Hwys 7/400/427/407/27, And Next To T.D. Bank. Plenty Of Open Surface Parking. **** EXTRAS **** H.V.A.C. Excellent Investment For Now And Future. Maintenance Fee $1,121.89 Monthly. Unit 5 Has Pine Valley Exposure !!! All Service and Medical Uses Permitted !! ** Ideal For Dentist or Medical Clinic ** (id:50886)
Intercity Realty Inc.
2102 - 50 Brian Harrison Way
Toronto, Ontario
Discover this beautifully maintained 3-bedroom, 2-full-bath condo in the heart of Scarborough Town Centre.This unit is perfect for those seeking the ultimate convenience. Enjoy seamless access to the TTC, Scarborough RT, and GO Train, just steps from your front door. Perfectly located for students and professionals, the University of Toronto Scarborough campus, Centennial Collage and 401 are only steps away. With an ALL-INCLUSIVE maintenance fee covering utilities, you'll enjoy worry-free living in this bright and spacious home. Whether you're commuting, shopping, or heading to class, everything you need is at your fingertips. Don't miss this fantastic opportunity to own in a prime Scarborough location! **** EXTRAS **** Fridge, stove, dishwasher, washer and dryer, all existing window covering, Brand new flooring. ***ALL-INCLUSIVE MAINTENANCE FEE*** Please click on link for \"Virtual and 3D Tour\" (id:50886)
RE/MAX Prime Properties
Lower - 76 Oxford Street
Toronto, Ontario
Welcome To This Beautiful Modern & Spacious 638 Square Foot, One Bedroom, One Bath Basement Apartment, With High Ceilings. New Whirlpool Appliances, Including A Built In Dishwasher. Front And Back Yard. One Parking Space, Coin Operated Laundry In Basement. (id:50886)
Right At Home Realty
























