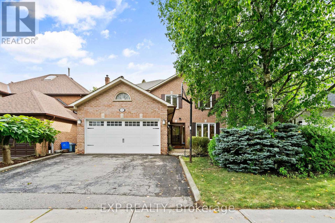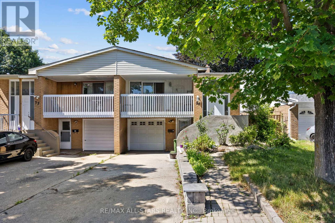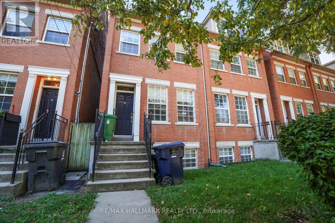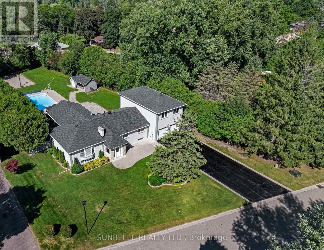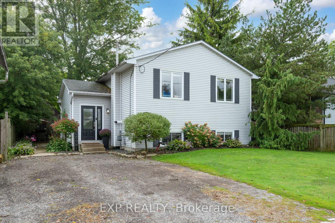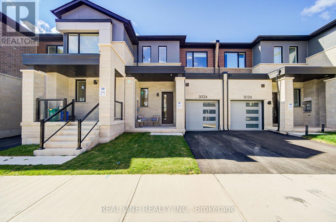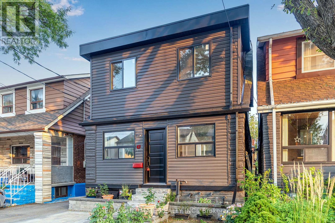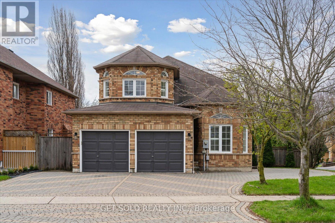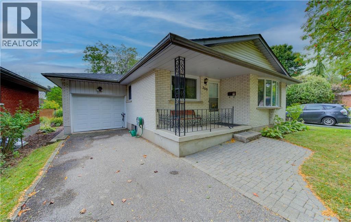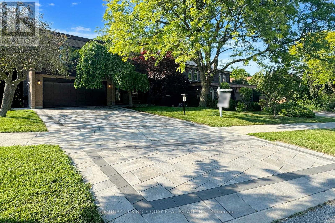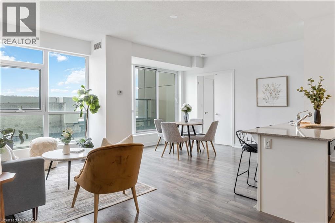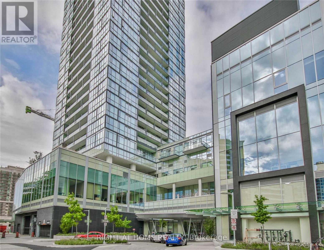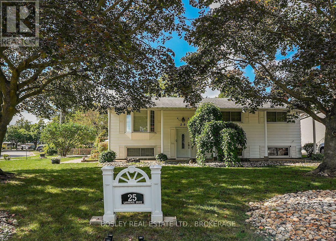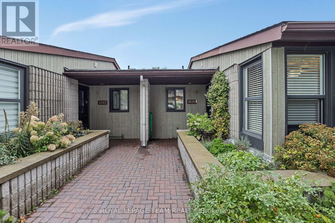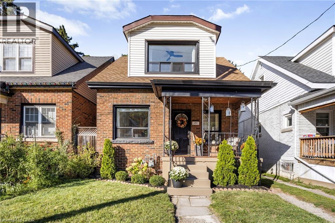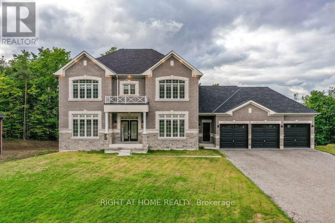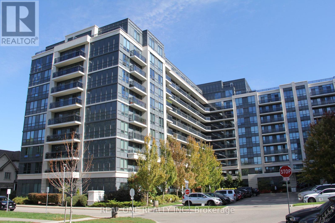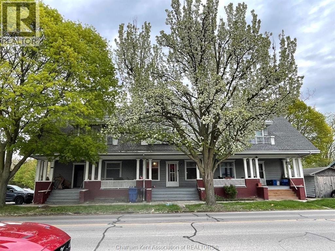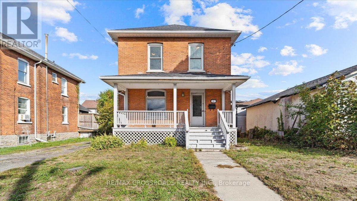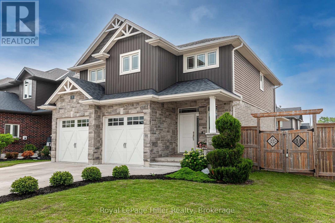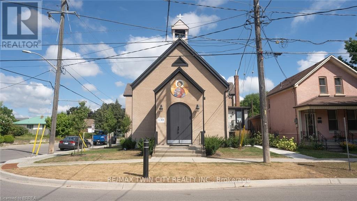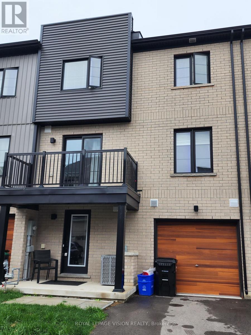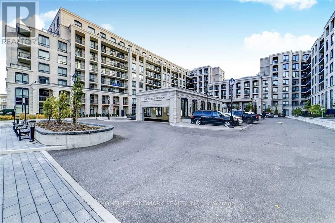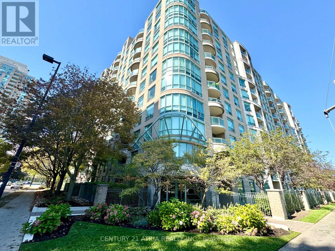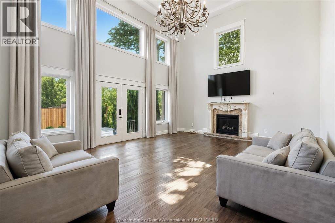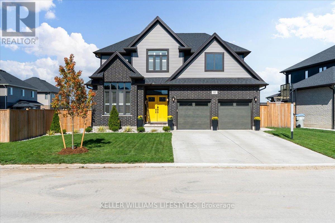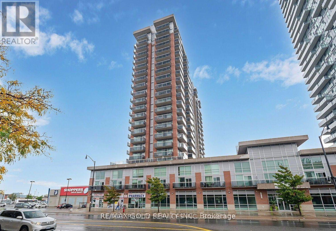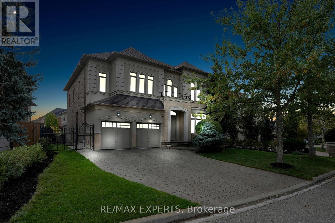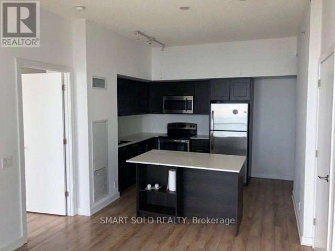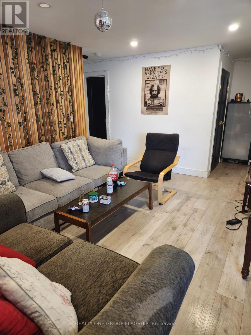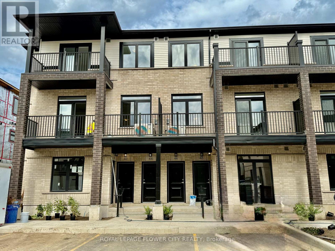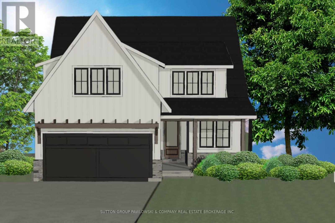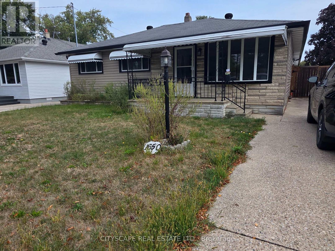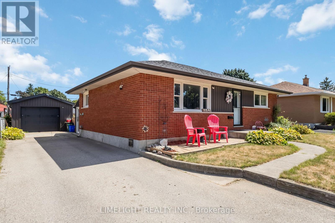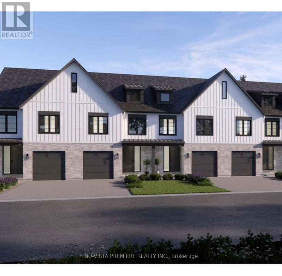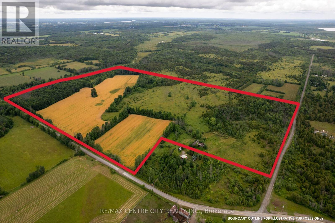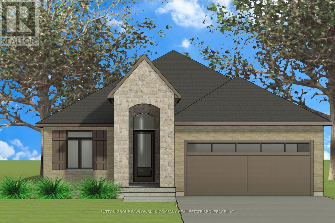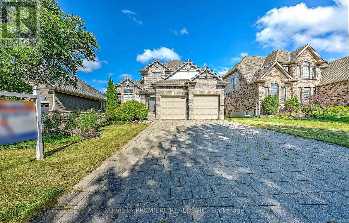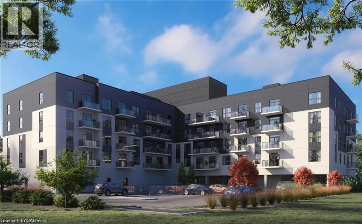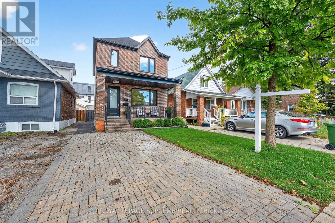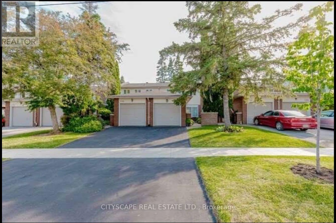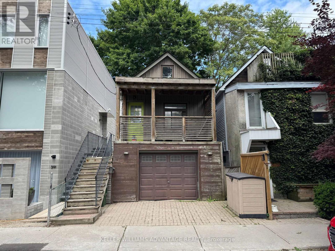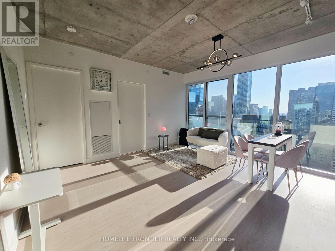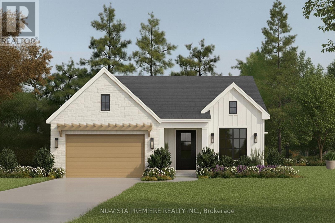17 Gordon Rowe Crescent
Richmond Hill, Ontario
Bright and spacious detached 4-bedroom home with a double car garage, located in the prestigious Observatory community at Bayview Avenue and 16th Avenue. This rarely offered residence sits on a quiet crescent in the heart of Richmond Hill. A grand circular staircase and open-to-above foyer set the tone for elegant family living.The main floor features an open-concept living and dining room with hardwood floors, crown moulding, wainscotting, and large windows overlooking the front yard. A cozy family room with fireplace and walk-out to the backyard seamlessly connects to the updated kitchen, complete with stainless steel appliances, pantry, ceramic flooring, and a breakfast area with walk-out to the yard and oversized windows. A separate laundry room with garage access and a convenient 2-piece powder room complete the main level.Upstairs, the primary suite offers hardwood flooring, his-and-her closets, and a renovated modern spa-like 4-piece ensuite. Three additional generously sized bedrooms all include hardwood floors, large windows, and ample closet space. Bathrooms throughout the home are modernly renovated, including a 5-piece main bath for the family.The fully finished basement with a separate entrance walk-up provides excellent income potential or space for extended family. It features a second kitchen with stove and fridge, a spacious recreation room with fireplace and large windows, and a 3-piece bath. Perfect for a young family or multi-generational living.Located in a highly sought-after school district: Sixteenth Avenue Public School and Bayview Secondary School, ranked 9th in Ontario and offering the prestigious IB program.Beautifully maintained and move-in ready, this home combines thoughtful updates with timeless details. Close to top schools, parks, shopping, transit, and Highway 404/407, this is a wonderful opportunity in a prime Richmond Hill community. (id:50886)
Exp Realty
54 Kennaley Crescent E
Toronto, Ontario
Welcome to 54 Kennaley Cres this spacious 5 level Semi-Detached in family Friendly neighborhood Boast 5 bedrooms 3 Baths, lot size 3000 Sq. Ft. featuring hardwood floor pot lights, brick exterior with attached garage and private driveway. A generous size principal room on the main level ideal for large gatherings, cozy family room with fireplace on ground level ready for entertainment with walk-out to deck and fenced backyard. Shopping Centre, Sky City shopping center, Woodside Square Short Walk to schools Parks, Churches & amenities a must see. (id:50886)
RE/MAX All-Stars Realty Inc.
230 George Street
Toronto, Ontario
Welcome to 230 George Street, a rare downtown rental offering three spacious bedrooms plus the flexibility of a potential fourth bedroom in the lower level. Perfectly positioned near the Eaton Centre, Toronto Metropolitan University, and the city's finest dining, shopping, and cultural destinations, this home captures the very best of downtown living. Designed with families in mind, the home features bright and well-proportioned principal rooms, a functional kitchen, and three comfortable bedrooms on the main levels. The lower level offers versatility ideal as a fourth bedroom, home office, or family retreat. Large windows throughout provide natural light and warmth, creating an inviting atmosphere in every space. With its unbeatable location and family-friendly layout, 230 George Street offers the convenience of city living paired with the comfort and flexibility of a true home. (id:50886)
RE/MAX Hallmark Realty Ltd.
30 Archibald Road
King, Ontario
Elegant King City Estate on a Coveted 1-Acre Lot with Expansive 4-CAR GARAGE. Step into your own private sanctuary, where resort-style amenities await including a SALTWATER POOL, a relaxing HOT TUB, and a BASKETBALL COURT perfect for both entertaining and leisure. Every detail of this home has been thoughtfully curated for the discerning homeowner, from premium hardwood floors and designer quartz countertops to stunning waterfall backsplashes and pot lighting that bathes the space in an inviting glow. Commanding attention as one of the most distinguished residences on the street, this magnificent home boasts an impressive 4+3 bedroom, 5-bathroom layout, meticulously designed for elegance and comfort. A private IN-LAW SUITE offers flexibility and refined living for guests or extended family, while OVERSIZED bedrooms provide a serene retreat with abundant space and privacy.The gourmet kitchen is a chefs dream, outfitted with top-of-the-line stainless steel appliances. An emergency panel with generator backup powers essential systems, ensuring uninterrupted comfort and security during unexpected events. Conveniently located just minutes from Hwy 400, amenities, and top-rated schools, this property blends tranquil estate living with unmatched convenience.****EXTRAS**** No expense has been spared this home is a true masterpiece of comfort, style, and craftsmanship, inside and out. (id:50886)
Sunbelle Realty Ltd.
272 Mary Street
Dutton/dunwich, Ontario
Discover small-town living with a modern edge at 272 Mary Street. This spacious 5-bedroom, 2-bathroom home offers both comfort and versatility, with a fully finished basement that opens up the potential for a granny suite or private in-law space.The main floor features modern updates, while the lower level includes a cozy gas fireplace - perfect for family gatherings. A gas stove in the kitchen and BBQ hookup lines outside make everyday living and entertaining a breeze.With thoughtful updates throughout and the flexibility of multi-generational living, this home delivers value and functionality in one of Duttons most welcoming communities. Conveniently located close to schools, parks, and just minutes from Highway 401, you'll enjoy small-town charm with easy access to the city. (id:50886)
Exp Realty
3024 Langdon Road
Oakville, Ontario
This outstanding Mattamy-built townhome, just over a year old, showcases more than $55,000 in premium upgrades and offers a perfect blend of modern comfort and sustainable living in the highly desirable Upper Joshua Creek community. The home features 9-foot ceilings with hardwood flooring throughout the first and second levels, along with a bright open-concept layout that combines the family room and kitchen, complete with a sleek quartz island, upgraded cabinetry, stainless steel appliances, a stylish backsplash, and an extra-deep sink. A cozy fireplace creates a warm atmosphere ideal for everyday living and entertaining, while the solid wood staircase with upgraded handrails and pickets adds timeless elegance. Upstairs, three spacious bedrooms and upgraded bathrooms enhance everyday comfort. The main bath includes a frameless glass tub enclosure, all the baths are finished with upgraded quartz countertops, modern cabinetry, matte black fixtures, rain shower heads, and frameless glass showers. Additional highlights include upgraded tile, LED pot lighting in the great room, upgraded electrical switches throughout, and enhanced interior trim and baseboards. Sustainability is at the forefront with a geothermal energy system for efficient heating and cooling, extra insulation, high-performance windows, and advanced ventilation for a quieter, more energy-efficient home. Set within the heart of Oakville, this thoughtfully designed community features schools, park, and village square, with shopping, dining, and waterfront recreation only minutes away. Commuters will appreciate the easy access to the QEW, Highways 403 and 407, Oakville GO Station, and Torontos downtown core, as well as proximity to Lake Ontario and Pearson Airport. (id:50886)
Real One Realty Inc.
47 Mahoney Avenue
Toronto, Ontario
If you've outgrown your condo, or thought a fully renovated house was out of reach--think again! This Mount Dennis hidden gem comes with a built-in income stream that helps pay your mortgage every month. Cheaper than renting! Live upstairs and rent the legal basement suite. Bright open-concept main floor with modern finishes like pot lights, a stylish kitchen with quartz counters, backsplash, large island with undermount sink, upgraded appliances, 2pc powder room & walk-out to yard. The sunken laundry area with wrap-around windows fills the space with natural light. Enclosed veranda adds year-round living space filled with natural light. Upstairs offers 3 bedrooms & modern bath with oversized shower. Legal basement apartment features high ceilings, above-grade windows, private laundry & 3-pc bath--earning over $20K/year! Updated 200-AMP electrical, plumbing, HVAC, roof & more. Backyard with garden, covered BBQ area & insulated garage. Located in a fast-growing transit corridor, just steps to TTC, GO & UP Express takes you to Union Station in 12 minutes, the upcoming Eglinton LRT, major highways, West Park Health Centre, schools, libraries, shopping, and so much more. Turn the key, move in, and start building equity. (id:50886)
RE/MAX Ultimate Realty Inc.
1 Mckie Court
Ajax, Ontario
A rare opportunity on a one-of-a-kind premium corner lot in Ajax's highly desirable Central West community... welcome to 1 McKie Court. Nestled among mature trees and surrounded by professionally landscaped grounds, this show-stopping residence offers over 3,800 sq. ft. of total living space and combines elegance, functionality, and incredible outdoor space, perfect for growing families or multi-generational living. As you arrive, you're greeted by a wraparound interlock driveway with parking for 10 vehicles, a 2-car garage, and an inviting double-door entrance. Inside, the home features a flowing layout with high ceilings, porcelain and hardwood floors, and a custom chefs kitchen outfitted with stunning quartz counters, high-end Thor Kitchen 5-element built-in induction cooktop, stainless steel appliances with double wall ovens, ample cabinet storage, and a breakfast bar that opens to the spacious family room with a cozy gas fireplace. The second level offers four generously sized bedrooms, including a grand primary suite with large walk-in closet and a luxurious 5-piece ensuite bath. The finished basement adds even more versatility with three additional bedrooms, a full 3-piece bath, separate laundry and ample recreation space. Step outside to your own private oasis featuring an oversized deck, a fire pit area, and a custom interlock pad perfect for a small basketball court or entertaining, all enclosed by a full privacy fence and mature trees. Located minutes to Highway 401 & 407, top-rated schools, parks, shopping, and trails, this home offers the perfect blend of comfort, space, and convenience. (id:50886)
Get Sold Realty Inc.
269 Grangewood Court
Waterloo, Ontario
Welcome to 269 Grangewood Court, Waterloo – hitting the market for the very first time since disco was king in 1975! This solid brick BUNGALOW has stood the test of time, offering classic charm in a peaceful court with no through traffic (translation: no random cars zooming past your front window). Perfect for families who crave calm or downsizers who deserve it. Inside, you’ll find strip hardwood floors that have outlasted shag carpet trends in the living room, hall, and all three bedrooms. The kitchen and dining areas sport ceramic tile—ready to take on spaghetti night without complaint. A window over the sink frames the outdoors (so yes, dish duty comes with a view). Updated windows and a newer insulated steel garage entry door mean less draft and more comfort. Add in a newer garage door, a deep garage, and parking for three more in the driveway—because let’s face it, friends actually will want to visit. The backyard steals the show, backing directly onto Dunvegan Park with your very own gate to greenspace, trails, and play areas. Bonus: a SEPARATE REAR BASEMENT ENTRANCE offers in-law suite potential, multi-generational living, or the perfect setup for that “home office with boundaries.” And yes—there’s already a toilet in the laundry area, so the downstairs development starts one step ahead. All of this sits in a mature, tree-lined neighbourhood that’s both serene and super convenient. Schools? Nearby. Universities and Conestoga College? A short drive. Shopping, restaurants, Conestoga Mall, LRT, and Uptown Waterloo? Not far at all. Lovingly cared for since bell-bottoms were in fashion, this is a rare chance to snag a gem in one of Waterloo’s most established neighbourhoods. Offers welcome any time. (id:50886)
RE/MAX Solid Gold Realty (Ii) Ltd.
22 Coreydale Court
Toronto, Ontario
Fully Renovated Contemporary Home With Ravine Lot has Gorgeous Views To Forest. A Primary Bedroom With A Luxurious 5-Piece Ensuite &Juliette Balcony. The Updated Modern Kitchen Features An Oversized Island And Opens Up To The Dining Area, Overlooks The BreathtakingRavine. The Living Room Features Soaring Ceilings, A Beautiful Stone Fireplace, And A Fantastic Walk-Out To A Large Deck, Perfect For EnjoyingThe Serene Surroundings. The Lower Level Is Fully Finished With A Second Kitchen, Walk-Out To A Patio, And A Convenient 3-Piece Washroom.Additionally, The Space Includes A Versatile Gym That Can Easily Be Used As An Additional Bedroom Or As An Ideal Spot For Your Home Office.With Its Modern Updates And Prime Location, This Home Is Sure To Impress Even The Most Discerning Buyer. (id:50886)
Century 21 King's Quay Real Estate Inc.
17 Mulligan Lane
Georgian Bay, Ontario
Imagine starting and ending your day with the most spectacular views...looking out over the 1st fairway of the Oak Bay Golf Course and out to Georgian Bay!!! That's the view you will have from most of the rooms in this rarely available 3 bedroom condo that is one of only four of its kind in the Villa's. This floor plan seldom comes available and offers over 1,700 square feet of living space. This home combines comfort, style, functionality and year-round scenic views. The incredible open-concept main floor features a family room, dining area, and kitchen designed around a cozy three-sided fireplace that is the perfect centre piece for gatherings and quiet nights in. Large windows bathe the space with natural light even on an overcast day....and showcase the breathtaking views. The spacious primary bedroom includes an ensuite, while two additional bedrooms and a second full bathroom provide plenty of room for family or guests. Step outside to the large balcony with modern glass railings. It is the perfect spot for morning coffee, relaxing with a book, or entertaining while taking in the incredible landscape and seasons. The single car garage is deep with extra suspended storage and inside entry. One of the many benefits of this community is that it is just minutes off the 400 but you will feel like you are in the country. The location makes it easy for shopping with big box and boutique stores an easy drive in at least 3 different directions. For the activity enthusiasts, there are so many options in all four seasons. Biking, walking, boating, skiing, pickle ball, golfing, swimming, snow mobile/ATV trails close by and so much more! 17 Mulligan Lane is where your next best beautiful chapter of life begins! (id:50886)
Exit Realty True North
550 North Service Road Unit# 1001
Grimsby, Ontario
Welcome to this beautifully updated condo offering nearly 1,000 sq ft of stylish interior living and an additional 322 sq ft of outdoor space spread across two private balconies—each offering its own unique view. This sun-filled, carpet-free home boasts floor-to-ceiling windows in the living area and both bedrooms, flooding the space with natural light and showcasing picturesque views from every corner. Freshly painted throughout, the open concept layout includes a stunning well-equipped kitchen with large island doubling up as the Breakfast Bar, Stainless Steel appliances and Double sinks. Walk out form the Living area to the private Balcony to enjoy sweeping views of Niagara Escarpment or enjoy stunning Lake views from the 2nd balcony accessible from the Primary Bedroom. Two spacious bedrooms, both featuring walk-in closets, and two full bathrooms for added comfort and functionality. Maintenance fee conveniently covers heating, cooling, and water, and the unit comes with one underground parking spot and a locker for extra storage. The building is packed with upscale amenities, including a landscaped rooftop terrace, sleek games rooms, a fully-equipped gym and yoga studio, boardroom, bike storage, and ample visitor parking. Located in a vibrant, commuter-friendly neighborhood with quick access to the QEW and just minutes drive from Costco, Walmart, Metro & more. You're also steps from the Lake, scenic trails, charming local shops, Niagara wineries and great restaurants—everything you need for a relaxed yet connected lifestyle. (id:50886)
Exp Realty
2207 - 5180 Yonge Street
Toronto, Ontario
Welcome To Beacon Condos At 5180 Yonge St! This Stunning 2-Bedroom, 2-Bathroom Corner Unit Features A Split Bedroom Layout With A Wrap-Around Window, Offering Panoramic South & East City Views And Abundant Natural Light. Enjoy High-End Finishes Throughout, Including Granite Countertops, Laminate Flooring, And Floor-To-Ceiling Windows. The Modern Kitchen Comes Fully Equipped With Stainless Steel Appliances. The Condo Offers Exceptional Building Amenities Such As A Gym, Media Room, Party Room, Games Room, Guest Suites, And Concierge Services. Steps To North York Centre Subway, Empress Walk, Loblaws, Library, Restaurants, Parks, Schools, And All Amenities Along Yonge St. Move-In Ready And In A Prime North York LocationDont Miss This Opportunity! (id:50886)
Right At Home Realty
25 Lawrence Drive
Thorold, Ontario
Step inside 25 Lawrence Drive and discover a home filled with character, function, and opportunity. With three spacious bedrooms and two bathrooms, this property offers ample room for families to grow and entertain. Inside, you'll enjoy multiple living spaces, a living room, a family room, and a recreation room, providing flexibility for everyday living or hosting gatherings. The backyard is a true highlight, featuring a concrete inground pool with a transferable warranty. Spend summer days relaxing poolside with peace of mind, knowing its quality and upkeep are secured. For added convenience, the pool tanks are located indoors, making year-round maintenance simple and stress-free. More than a garage: this space converts to a 3-season sunroom, perfect for lounging, entertaining, or simply soaking up the light.. In the warmer months, it extends your living space into a bright, airy retreat perfect for lounging or entertaining. When winter arrives, convert it back to a garage for covered parking and protection from the elements. With solid bones, a functional layout, and unique features that set it apart, 25 Lawrence Drive is more than just a property; it's a home with the potential to truly shine. Bring your vision and make it your reality in this established Thorold neighbourhood. (id:50886)
Bosley Real Estate Ltd.
1095 Ambleside Drive
Ottawa, Ontario
Rare opportunity to own one of only nine executive townhomes with river views at Ambleside One! Offering over 1,730 sq. ft. of renovated living space, this home is set in a private location with no rear neighbours-your own peaceful paradise in the city. Simply unpack and enjoy a property thoughtfully updated for the most meticulous buyer.The open-concept main level features soaring cathedral ceilings, hardwood floors, a striking gas fireplace, and a walkout to a private balcony overlooking the Ottawa River and parkway, buffered by mature trees. A versatile main-level room functions perfectly as a den, playroom, or additional bedroom, providing flexibility for your lifestyle.The ground-level walkout opens to a fenced yard-ideal for entertaining, gardening, or relaxing outdoors-with easy access to NCC pathways for walking, biking, or skiing. Renovations include removal of popcorn ceilings, pot lights with dimmers, and sound insulation in all bedrooms. The primary suite features double closets and a beautifully updated ensuite with a glass walk-in shower. The lower bathroom offers a custom Laurysen vanity with quartz countertop, while the large bedroom showcases oak hardwood and mirrored closet doors.The refreshed kitchen includes solid maple cabinetry, granite counters, and newer appliances. The condo corporation has completed key updates: high-efficiency furnace, roof (south facing), bathroom fans, newer windows, and a modern gas fireplace insert. Ambleside One is a true all-inclusive, pet-friendly community with Bell Fibe internet/TV, heat, hydro, and water included, plus resort-style amenities: indoor saltwater pool, gym, sauna, library, guest suites, party room, workshop, car wash, and tuck shop. Underground parking (#263) is conveniently located near the door on level two. Easy access to the future LRT, river pathways, and city conveniences-this rare home offers space, privacy, and lifestyle in one exceptional package. (id:50886)
Royal LePage Team Realty
289 Cumberland Avenue
Hamilton, Ontario
Completely renovated and move-in ready, this stunning 2+1 bedroom, 2 bath home in Hamilton’s sought-after St. Clair neighbourhood looks like it belongs in a magazine. Step inside to find designer finishes, quality craftsmanship, and a bright, open-concept living space with a striking exposed beam that adds warmth and character. The professionally designed kitchen features quartz countertops, stylish cabinetry, and a seamless flow to the backyard through sliding doors—an entertainer’s dream! Upstairs, two spacious bedrooms with plenty of closet space offer comfort and style, while the finished lower level provides an additional bedroom or versatile living space. The chic, private backyard is ideal for gatherings or quiet evenings, making outdoor living just as enjoyable as inside. This home includes 2 parking spaces for convenience. The detached garage, complete with hydro, offers incredible potential for an ADU, workshop, or studio. A first-time home buyer’s dream, this property is just steps to Gage Park, scenic trails, schools, and amenities, blending style, comfort, and investment opportunity in one. Don’t miss your chance to own a fully updated gem in one of Hamilton’s most sought-after communities! (id:50886)
Revel Realty Inc.
8 Forest Heights Court
Oro-Medonte, Ontario
Luxury Living. Fall in love with this stunning new executive residence, offering over 3,550 sqft. of open-concept luxury with thoughtful design and premium finishes throughout. Sitting on a Court and a prime 1.37-acre lot with more than half being your own private forest oasis. From the moment you enter, you are greeted with custom 10' ceilings on the main floor with formal living and dining rooms providing elegant entertaining spaces, while the main-floor office ensures functionality for work/study. The chef-inspired kitchen boasts tall custom cabinets, high-end built-in appliances, walk-in pantry, a sleek coffee/servery station,that will welcome you every morning. The Kitchen is overlooking the spacious breakfast and dining areas with walk-out to the backyard , a family room complete with a cozy fireplace to enjoy Family time and memories. Upstairs, retreat to a luxurious primary suite with two walk-in closets and a spa-like ensuite featuring a modern soaking tub and glass shower. Each of the three additional oversized bedrooms offers its own ensuite bath, walk-in closet, and oversized windows.This Home offers elegant 8' doors and abundant oversized windows that flood every room with natural light. A modern staircase, pot lights throughout, and hardwood flooring across the home elevate the style and comfort. Custom 9' ceilings on both, the second level and in the large and bright walk-out basement which is a canvas for endless possibilities.The side entrance leads into a mudroom with a large closet, 3 car garage access, powder room, and a finished laundry room. Located in a desirable new enclave of estate homes in Oro-Medonte, you will be close to ski resorts and year-round outdoor recreation, just 20 minutes to Barrie and Orillia, and with easy access to HWY 11 N & HWY 400N for GTA commuters.This rare opportunity in the sought-after Horseshoe Valley and Sugarbush communities offers the perfect blend of modern design, luxury living, and natural surroundings. (id:50886)
Right At Home Realty
510 - 376 Highway 7 E
Richmond Hill, Ontario
Luxury Condo located In The Heart Of Richmond Hill, Close To 404, 407, Malls (Times Square, Jubilee, Commerce Gate), Go Station, Walk To Viva Bus Stop, South Facing enlarged balcony with a view of the park. 9 Ft Ceiling , open-concept layout with stainless steel appliances in the kitchen. Building amenities include a concierge, exercise room, party/meeting room, visitor parking, and a rooftop deck/garden. (id:50886)
Real One Realty Inc.
176-180 Thames Street
Chatham, Ontario
RARE OPPORTUNITY! Riverfront property featuring 3 townhomes, all with breathtaking water views and just a short walk to downtown. Each home offers 3 bedrooms: Unit 176 rents for $616.90 + utilities, Unit 178 for $2000 (incl. utilities), and Unit 180 for $1750 + utilities. A severance permit has been submitted, which, once approved, will allow each unit to be sold or owned individually. Potential for a private boat dock (all to be verified with the City). This is a unique chance to own prime waterfront property with excellent income potential. Tenant occupied—48 hrs notice required. Don’t miss it, call today! Buyer to assume existing tenants. (id:50886)
RE/MAX Preferred Realty Ltd.
24 Catharine Street
Belleville, Ontario
Welcome to This Stunning, Fully Updated Brick Home* Mins From the Waterfront Trail and Vibrant Downtown Belleville* Boasting a Brand-new Modern Kit W/Granite Countertops (2025)* This Home Blends Style & Function for Todays Lifestyle* Freshly Painted W/ Newer Flooring T/O* Home Offers a Warm and Inviting Atmosphere for Daily Living* Roof (2023), Gas Furnace (2021), Owned HWT (2021)* Updated Breaker Panel, Plumbing, Windows etc.* This move-in Ready Home is Perfect for a Growing Family Looking to Enjoy Comfort and Convenience in a Prime Location* Home Shows Well* Property Sold as is, where is" (id:50886)
RE/MAX Crossroads Realty Inc.
3 Orr Street
Stratford, Ontario
This nearly new build, move-in-ready home offers modern design, premium finishes, and comfort. Built by Pinnacle Quality Homes, this corner-lot residence in one of Stratfords family neighbourhoods delivers approximately 2,500 sq. ft. of stylish living space.The open-concept main floor boasts a chef-inspired kitchen with stone countertops, a chic tile backsplash, and abundant prep and storage space. The kitchen flows seamlessly into the dining and living rooms, anchored by a cozy gas fireplace. Sliding doors open to a wrap-around deck overlooking a fully fenced backyard, complete with gas BBQ hookup and private hot tub ideal for entertaining or unwinding under the stars. Upstairs, four generous bedrooms include a luxurious primary suite with walk-in closet and spa-like 5-piece ensuite featuring a glass shower and oversized soaking tub. The finished lower level adds 750 sq. ft. of versatile living, perfect for family movie nights with a built-in projector, drop-down screen, and convenient 2-piece bath. Additional features include main floor laundry/mudroom, a double car garage, private driveway, Avon school district, parks, advanced water filtering system and neighbourhood amenities. This home is truly move-in ready just unpack and start living. Don't miss your chance to own this exceptional property in a vibrant, family-friendly community. Contact your REALTOR today to schedule a private showing! (id:50886)
Royal LePage Hiller Realty
#1 - 130 Elgin Street
Brantford, Ontario
A brand new unit at 130 Elgin Street Heritage Church Apartments in Brantford, where heritage charm meets modern luxury. This apartmentoffers a truly unique living experience. Historical Charm: Each apartment features beautiful heritage windows and tall ceilings, adding characterand natural light to your living space. All High end finishes with new appliances including dishwashers. Modern Conveniences: Enjoy theconvenience of in-unit washer and dryer facilities, making laundry days a breeze. Community and Comfort: Nestled in a charming neighborhood,this historic building offers a touch of elegance and history to your everyday life. It is close to parks, amenities, and the highway forconvenience! These bright, spacious units boast exceptional energy efficiency. This renovated church has achieved energy and greenhouse gassavings of 64 percent over the NECB 2017 code requirements, making this building incredibly energy efficient. Discover the perfect home thatcombines heritage charm with contemporary living. Schedule a tour of our Heritage Church Apartments! (id:50886)
RE/MAX Twin City Realty Inc.
27 Wagon Lane
Barrie, Ontario
1 Year old modern-built Townhome, featuring 2 Bedrooms plus Den, 1.5 washrooms. Situated just minutes away from the Go station, all other downtown amenities and school.Featuring a modern open-concept kitchen, stainless steel appliances. (id:50886)
Royal LePage Vision Realty
318e - 278 Buchanan Drive
Markham, Ontario
Welcome To Brand New Luxury 1-Bdrm + Den In Unionville Garden. 10' High Ceiling. Den Can Be Used As 2nd Bdrm. Modern Kitchen With Stainless Steel Appl. Master Bdrm With 4-Pc Ensuite. Large Balcony. 24-Hrs Concierge. Beautifully Composed Amenities. Across From Whole Food Plaza. Near Markham Downtown, Future York University, U'ville High School Zone, Banks, Groceries & Shopping. Mins Drive To 404 , 407 & Go Station. (id:50886)
Homelife Landmark Realty Inc.
410 - 8 Pemberton Avenue
Toronto, Ontario
Welcome To Park Palace Condos Featuring This Large 1 Bedroom & 1 Bath Condo. This Unit Offers A Spacious Functional Layout With 609 Sqft Of Living Space. The Bedroom Is Spacious With Double-Mirrored Closet. Kitchen Offers Plenty Of Storage Space. Separate Laundry Room. An Open Balcony With An Unobstructed North View. The Unit Comes With One Underground Parking & Locker. There Is Direct Access Underground To Finch Subway Station For Those Rainy/Snowy Days Or A One-Minute Walk To Subway Entrance Above Ground. Fantastic Location, Walk To GO Bus Terminal, Plenty Of Shops, Restaurants, Cafes, Supermarkets. Parking Is Located Very Close To Elevators. Amenities Include Visitors Parking, Gym, Concierge, 24-Hour Security, And Plenty Of Visitor'sParking. (id:50886)
Century 21 Atria Realty Inc.
435 Country Club
Windsor, Ontario
Priced to sell -- 4219 sqft Above grade as per MPAC + additional 2000 sqft approx finished basement in law suite Massive 2-storey home offers over 6100 sqft space, great curb appeal with a grand entrance, professional landscaping, a 2-car garage, a stylish stone and brick exterior. The main floor features a spacious living room, 2PC bath ,laundry room, formal dining with patio doors, a custom kitchen with top appliances, and open to below family rm & foyer, gas fireplace, and pool views. Upstairs has 4 bedrooms,3 full baths. inground heated pool, The fully finished basement adds 5th bedroom,3PC bath, second kitchen & grade entrance. seller reserve right to accept/refuse any offer. (id:50886)
Double Up Realty Inc
112 Jefferson Street
Lucan Biddulph, Ontario
Built in 2021 by Waverly Homes, this handsome 4-bedroom, 2.5-bathroom family home backs onto an expanse of farmland, and delivers space, style, and thoughtful upgrades throughout. Step inside to a double-wide tiled foyer that leads to a flexible main floor: front office, formal dining room, and a bright kitchen with quartz counters, island, subway backsplash, upgraded appliances, and a generous walk-through butler's pantry with bar fridge. A custom mudroom/laundry with a dog shower keeps life organized the minute you arrive home. Upstairs, the luxurious primary retreat features a walk-in closet and a spa-worthy 5-piece ensuite with double sinks, standalone tub, and walk-in shower. Three additional bedrooms share a roomy main bathroom. Outside is built for every season: professionally landscaped with in-ground Wi-Fi irrigation, a fully fenced yard with in-ground trampoline, a covered deck, and a year-round professional swim spa overlooking open countryside. Extras include a double garage with EV charger, RING security system, and an unfinished basement ready for your unique vision. Located only 20 minutes north of London with schools, parks, and small-town amenities close at hand. Book your showing today! (id:50886)
Keller Williams Lifestyles
228 - 215 Queen Street E
Brampton, Ontario
Welcome to this spacious condo in the heart of Brampton! Featuring 3 rooms including 1 large bedroom, a bright living/dining area, and kitchen, this unit offers comfort. The open layout allows for flexible use of space. Located in a prime Brampton neighbourhood, you will enjoy easy access to shopping, schools, public transit, parks, and major highways. Perfect for those looking for a well-maintained and move-in ready home. Dont miss the opportunity to lease this beautiful condo schedule your showing today! (id:50886)
RE/MAX Gold Realty Inc.
2212 Lakehsore Boulevard W
Toronto, Ontario
Premium Extra large parking for sale (wheelchair access) right next to the elevator!! (id:50886)
Smart Sold Realty
134 Orleans Circle
Vaughan, Ontario
Discover Luxury Living In The Heart Of Vaughan With This Stunning Two-Story Detached Home. OneOf The Largest Floor Plans In The Area Boasting Almost 4000sqft Of Above-Grade Living Space.One Of A Kind Home In New Kleinburg Surrounded By Picturesque Greenspace. Situated On AnExpansive ~70ft Wide Lot! This Property Offers Both Grandeur And Comfort In A Prime Location.Arguably the Best Floor Plan In The Subdivision. Just Minutes Away, Awaits The CharmingKleinburg Village, An Array Of Parks, Top-Rated Schools, And A Vibrant Selection Of Shops. TheRecent Extension Of Hwy 400 At Teston Rd Provides Effortless Connectivity To The SurroundingAreas, Ensuring That Everything You Need Is Easily Accessible. This Property Is Not Just AHouse; It's A Perfect Family Home, Offering Ample Space For Living And Entertaining. Not ASingle Detail Overlooked; 10' Ceilings On Main, 9'Ceilings On 2nd Floor And 10' Tray Ceiling InMaster. Potential For Living Area in Master To Be Converted To 5th Bedroom. Powder Room On MainFloor Converted To Full Bath For Potential In-Law Suite. Huge Open-Canvas Basement. Vaughan IsRenowned For Its Family-Friendly Atmosphere, Making It An Excellent Choice For Those Looking ToPlant Roots In A Nurturing And Supportive Environment. Whether You're Raising A Family, SeekingA Peaceful Lifestyle, Or Simply Looking For A Luxurious Space To Call Home, This PropertyRepresents A Unique And Compelling Opportunity. Embrace A Life Of Luxury And Convenience In ACommunity That Offers Everything You Could Desire. (id:50886)
RE/MAX Experts
3010 - 2200 Lake Shore Boulevard W
Toronto, Ontario
South-facing 2-bed, 2-bath condo with unobstructed lake views. Features a split-bedroom layout, upgraded kitchen island, one parking & one locker included. Tenant pays only hydro. Direct access to 3rd-floor amenities: indoor pool, hot tub, sauna, gym, squash courts, party & media rooms, kids playroom, library, outdoor lounge & BBQs. 24/7 concierge & security. Steps to restaurants, parks, waterfront trails, Mimico GO & future Park Lawn GO. Easy access to TTC, Gardiner, QEW & Hwy 427. (id:50886)
Smart Sold Realty
44 - 267 Traynor Avenue
Kitchener, Ontario
Modern 2-Bedroom Apartment for Rent Prime Location in Kitchener! Near Fairview Park Mall$2,149.00/month | 2 Bedrooms | 1 Parking Spot. Looking for comfort, convenience, and location? This spacious 2-bedroom apartment in the heart of Kitchener has it all! Features: Utilities included no extra monthly surprises Full kitchen with stove, fridge, dishwasher, microwave In-suite washer & dryer for ultimate convenience Secure entrance with intercom Security cameras for extra protection One parking spot included. Location Highlights: Steps from Fairview Park Mall Surrounded by top-rated restaurants, grocery stores, and everyday essentials Perfectly positioned near LRT and major transit routes Quick access to Highways 7 & 8 perfect for commuters Vibrant neighborhood with everything you need just minutes away. Whether you're a young professional, a small family, or anyone seeking a well-connected home base, this apartment offers the perfect blend of comfort and accessibility. (id:50886)
Realty One Group Flagship
H079 - 44 Thatcher Drive
Guelph, Ontario
Enjoy Living in This Absolutely Brand-New Never Lived-In Beautiful End-Unit Stacked Townhouse (Feels Like a Semi) Built By Reputable Builder Fusion Homes. With Only 2 Kms. Distance to University of Guelph, This Unit is Conveniently Located Just Off Victoria Road With No Neighbors At the Back. Step Out to Large Private Balcony From the Living Area Facing Unobstructed View of Lush Green Trees on Ravine. The Main Floor Plan Boasts a Spacious Great Room Combined with Dining Room And An Open Concept Kitchen with Extra Long Island, Gleaming Quartz Countertops, Stainless Steel Appliances, S/S Chimney, Soft Closure Cabinet Doors and Drawers. There is Ample Space and Working Station For you to Cook and Feed Your Family & Friends While Looking Out of The Picturesque View from The Big Windows. The Second Level Offers Three Generous Sized Bedrooms with Two Full Washrooms. Master Bedroom Has Its Own Private Balcony Overlooking Victoria Rd and Ravine And Comes with a Huge Walk-in Closet and 3-Pc Ensuite with Standing Shower and Quartz Countertop With Contemporary Accessories. The Second Bedroom Which Overlooks Victoria Rd Comes With A Double Door Closet and a Semi Ensuite 3-Pc Bath That Has a Bathtub and Quartz Counter. The Decent Sized Third Bedroom Has The Side View of The Unit and Comes With Double Sliding Closet Doors. Both the Main Floor and Upper Levels have Upgraded Hardwood Wide-Plank Natural Colored Flooring Running Seamlessly Throughout. The Entire Unit Has a Practical Layout With Soft Colors Appealing To Eyes. The Community Offers designated BBQ Area. Steps from Public Transport, Sports Centre, Grocery Stores, Fancy Restaurants, Fast Foods, Cinemas, Best Buy, Golf Course & Schools. Only 10 Mts. To Guelph General Hospital, GO Station; 15 Mts. To Guelph Lake Conservation Area etc. There are Too Many Amenities Close by To List Here. One Surface Exclusive Parking is Included. (id:50886)
Royal LePage Flower City Realty
Lot 67 - 40 Benner Boulevard
Middlesex Centre, Ontario
Welcome to Kilworth Heights WestLove Where You Live! Nestled in the heart of Middlesex Centre and just minutes from West Londons Riverbend, this thriving community offers quick access to Hwy 402, North and South London, top-rated schools, recreation facilities, provincial parks, and endless amenities. Award-winning Melchers Developments is now releasing Phase III homesites. TO BE BUILT HOMES include one-floor and two-storey designs choose from our plans or create your own, fully personalized to your lifestyle. Select from 40 and 45 lots, each showcasing high-quality finishes and exceptional craftsmanship. Every home comes with extensive standard upgrades such as soaring ceilings, hardwood flooring, pot lighting, custom millwork and cabinetry, and oversized windows and doors. Plus, enjoy the benefit of in-house architectural design and décor services, along with full Tarion warranty coverage. Visit our Model Home at 44 Benner Boulevard in Kilworth to experience the Melchers difference. NOTE: Photos shown is of the model home, for reference purposes only & may show upgrades not included in price. (id:50886)
Sutton Group Pawlowski & Company Real Estate Brokerage Inc.
Exp Realty
1650 Glendale Avenue
Windsor, Ontario
This thoughtfully designed cozy 3-bedroom bungalow offers effortless one-level living with 3 spacious bedrooms 1 updated washroom, Kitchen with dining, Huge Big 2nd Living and an extra Sitting room on the same floor & up to 4 cars parking on the driveway. Boasting great curb appeal and a perfect location near transit & shopping. This home offers both convenience and comfort. Step inside to a warm and inviting living room perfect for cozy nights in. Step outside to your massive pool-sized lot with poured in concreate big patio. A rare find, 1600+ sq ft living space (in total) that offers privacy and endless possibilities for outdoor living and entertaining. Don't miss this opportunity to own a well-maintained home with huge potential in a highly desirable area. Located in a quiet, family-friendly neighborhood close to parks, trails, shopping, highways and essential amenities, where you can enjoy the lifestyle you deserve. This is more than just a home. All measurements provided by the seller and listing agent are approximate. (id:50886)
Cityscape Real Estate Ltd.
124 Susan Avenue
London East, Ontario
Beautifully updated 3-bedroom, 2-bathroom bungalow in desirable Huron Heights. Set on a 52x130 foot lot with a detached garage, this home features a private fenced backyard with 2 decks, gazebos, games area, fire pit, and is perfect for outdoor entertaining. The main floor offers a bright modern kitchen, open living area, three bright bedrooms, and a stylish bathroom with a walk-in shower. The finished lower level includes a large family/rec room, 4-piece bath, laundry, utility, and workshop space. A 3-season sunroom overlooks the backyard retreat. House shingles (2018), garage shingles (2019), Central A/C (2025), and owned water heater. Conveniently located near parks, trails, shopping, and schools. Move-in ready and a must see! Check out the Video & 360 Virtual Tour! (id:50886)
Limelight Realty Inc.
70 - 1175 Riverbend Road
London South, Ontario
TO BE BUILT: Seize the opportunity to reserve a premium lot in the highly sought-after Warbler Woods community in West London! Built by the award-winning Lux Homes Design and Build Inc., recognized with the "Best Townhomes Award" from London HBA 2023, these luxurious freehold, vacant land condo townhomes offer an exceptional blend of modern style and comfort. The main floor welcomes you with a spacious open-concept living area, perfect for entertaining. Large windows flood the space with natural light, creating a bright and inviting atmosphere.The chef's kitchen boasts sleek cabinetry, quartz countertops, and upgraded lightingideal for hosting and everyday enjoyment. Upstairs, youll find three generously sized bedrooms with ample closet space and two stylish bathrooms. The master suite is a true retreat, featuring a walk-in closet and a luxurious 4-piece ensuite. Convenient upper-level laundry and high-end finishes like black plumbing fixtures, neutral flooring and 9' ceilings on main floor add to the homes modern sophistication. The breathtaking backyard sets this townhome apart from the rest. Enjoy the tranquility of nature right at your doorstep! With easy access to highways, shopping, restaurants, WEST 5, parks, YMCA, trails, golf courses, and top-rated schools, this location is unbeatable. Don't miss your chance to move into this incredible community - reserve your lot today! CLOSING FOR WINTER 2025 to early 2026 AVAILABLE! *Photos of a similar unit in the same subdivision* (id:50886)
Nu-Vista Premiere Realty Inc.
Pt Lt 6 Conc 8 Road
Elizabethtown-Kitley, Ontario
Great land/building lot opportunity with 2 potential severances! 120 acres located on a paved road 15 minutes South of Smithville & Merrickville, 20 minutes North of Brockville & the 401. With frontage on both County rd 7 and the Kitley Line 8 this property offers great access and many great spots to build a home. It offers two beautiful fields with a total of 33.5 workable acres that are mostly made up of stone-free Uplands Sandy Loam, ideal for growing a wide range of crops including cash-crops, vegetables etc. There are approximately 55 acres of pasture in the South-East corner, with some trees to provide shade. There are also approximately 20 acres of hardwood bush, including sugar maples, at the North end of the property, great for the outdoor enthusiast and hunter. Other features include a well, an old horse stable and several tree stands. With the price of farmland in other parts of the province being much higher, and building lots having increased in price as well, there is plenty of room for this property to appreciate in price. This parcel has something for everyone, come and check it out today! (id:50886)
RE/MAX Centre City Realty Inc.
Lot #17 - 194 Timberwalk Trail
Middlesex Centre, Ontario
Welcome to Timberwalk in Ilderton Love Where You Live! Melchers Developments is offering a limited release of premium wooded and walkout lots on a first-come, first-served basis, with one-floor and two-storey TO BE BUILT HOME. Choose from thoughtfully crafted stock plans or bring your own, with each home built to suit and personalized for your lifestyle. Every new build includes high-quality specifications, standard upgrades, and professional design and décor consultation, all backed by a highly respected local builder with deep community roots. Visit the model home at 44 Benner Boulevard in Kilworth to experience the difference. Stock plans, specifications, upgrade options, lot availability, and base pricing available upon request. NOTE: Photos are of a similar model and may show upgrades not included in the price. (id:50886)
Sutton Group Pawlowski & Company Real Estate Brokerage Inc.
Exp Realty
1750 Tigerlily Road
London South, Ontario
Welcome to the pinnacle of comfort, elegance, and convenience in one of London's most sought-after neighbourhoods - Riverbend. This stunning former model home offers the perfect blend of timeless design and modern practicality, with 6 spacious bedrooms throughout and 4 bathrooms, thoughtfully laid out to accommodate the needs of any family. Wake up each morning to the peaceful beauty of Kains Woods trails just steps from your door, with parks, splash pads, top-rated schools, premier shopping, and fine dining all minutes away. Riverbend is more than a place to live - its a vibrant, connected community where families flourish.Inside, you'll find a bright and welcoming layout designed for both everyday comfort and elegant entertaining. The main floor features a sunlit office, a cozy living room with a fireplace, a stylish powder room, a functional laundry/mudroom, and an open-concept eat-in kitchen thats flooded with natural light. The separate formal dining room is ideal for holiday dinners and special family moments.Upstairs, retreat to your luxurious primary suite, complete with an ensuite and a custom walk-in closet with built-ins. 3 additional generously sized bedrooms offer space and versatility for a growing family.The fully finished lower level adds incredible value and flexibility - featuring a large family/recreation room, a full 3-piece bathroom, and two additional bedrooms, perfect for guests, multigenerational living, or creating private workspaces. Step outside to your fully fenced backyard retreat, beautifully landscaped with a deck, garden shed, and a concrete pad pre-wired for a hot tub - ready for relaxation or entertaining under the stars. Recent updates, including roof replacement in 2022, provide peace of mind and make this home truly move-in ready. Don't miss this rare opportunity to own a showpiece in Riverbend. Schedule your private showing today and discover a home that has everything your family needs, and more. (id:50886)
Nu-Vista Premiere Realty Inc.
1936 Rymal Road E Unit# 512
Hamilton, Ontario
This beautiful 2-bedroom, 1-bathroom condo in highly desirable Upper Stoney Creek offers modern living at its finest. Completed in 2025, the unit features luxury vinyl plank flooring throughout, quartz countertops, and stainless steel appliances for a sleek, contemporary look. With excellent access to major highways and close proximity to shopping, restaurants, schools, and other amenities, this condo combines comfort, convenience, and style in one perfect location. (id:50886)
One Percent Realty Ltd.
111 Ecclestone Drive
Brampton, Ontario
Welcome to 111 Ecclestone Drive! Walk into this beautiful detached home and you'll see why it's a must-see. This stunning house boasts 3+1 bedrooms and 2.5 bathrooms, featuring a separate entrance and potential for a legal basement unit. Upon entering, you'll notice the powder room and spacious living and dining area. The kitchen is equipped with ceramic flooring, and ample storage. A sliding door leads to a large, private yard. Upstairs, you'll find a spacious primary bedroom, two generously sized bedrooms, and a 3-piece bathroom. The finished basement offers potential for an in-law suite or apartment, complete with living area, bedroom, kitchen cabinets, and a 3-piece bathroom. Conveniently located near many amenities and highways. Don't miss this opportunity - schedule a safe and private showing today! (id:50886)
Realty Executives Edge Inc
181 Shuter St Street
North Huron, Ontario
Welcome to 181 Shuter Street where space, charm, and comfort come together to create the perfect setting for your family's next chapter. This inviting 1.5-storey home offers 4 bedrooms, 3 bathrooms, and over 2,300 sq ft of living space designed with family life in mind. Inside, you'll find character-rich details like original wood accents, a beautiful round staircase, and oversized rooms that give everyone their own space while still feeling connected. A convenient main floor bedroom and multiple living areas offer flexibility for everyone; whether you need a playroom, home office, or a cozy space for guests. Step outside to your private yard a generous 66' x 165' corner lot with endless possibilities. Whether its backyard BBQs with your friends, a swing set for the kids and space for them to run around, or simply a space for you to soak up some sunshine in the warmer months, there's space to enjoy every season. The detached garage and ample driveway parking are a bonus for busy households. Located just steps from downtown Wingham, you'll love being able to walk to parks, schools, local shops, and other amenities. Friendly neighbors, a walkable community, and a house full of potential this is more than just a home. It's where your next chapter begins! (id:50886)
Exp Realty
24 York Avenue
Toronto, Ontario
Welcome to the newly custom-built home thoughtfully constructed at 24 York Ave, which offers the perfect blend of modern luxury and smart design, be the first to live in the home and enjoy everything it has to offer! The main floor features soaring 10-foot ceilings, a stylish powder room, a bright skylight, and a stunning gourmet kitchen with stainless steel appliances, a large walk-in pantry, and elegant designer finishes throughout. Upstairs includes three spacious bedrooms, a spa-inspired primary ensuite, a second full bath, custom closet organizers, and 8-foot ceilings. The finished basement with separate entrance includes 8-foot ceilings, a full bathroom, and a well-designed 1-bedroom suite ideal for extended family or guests. Enjoy a front yard parking pad, welcoming veranda with 11-foot ceiling, and a prime location just a short walk to the new Eglinton LRT Mount Dennis Station, close to parks, schools, transit, and shopping. A rare opportunity in a thriving, family-friendly neighbourhood. (id:50886)
Royal LePage Supreme Realty
152 Kenwood Avenue
Burlington, Ontario
Located In Sought After South Burlington Steps Away From The Lake. Move In Ready, Highly Upgraded 3 Bed 3 Washrooms Townhome. Upgraded Bright White Kitchen With Quartz Counters Complete With Waterfall Edge, Undermount Sink And Stainless Appliances. Open Concept Main Floor Layout Offers Ample Room For Dining Table And Large Seating. 3 Sizeable Bedrooms. Master Bedroom Easily Fits King Bed. Newly Fenced Backyard With Access To Open Area. Finished Basement With Full Washroom And Finished Laundry/Storage. Smoke Free, Pet Free, Sparkling Clean. Condo Fees Include Water, Grass Cutting Weekly On Site Playground And Guest Parking. 10 Mins To Go Station. Front Yard Opens To Skyway Community Centre. Within Walking Distance To Burloak Waterfront Park, Elementary Schools And Other Amenities.. (id:50886)
Cityscape Real Estate Ltd.
587 Craven Road
Toronto, Ontario
Leslieville Detached Bungalow with Garage and Two Car Parking!! Attention BUILDERS, HANDYMEN and RENOVATORS. Rate Detached Raised Bungalow with Garage and Parking on Craven Rd. with homes only on East side of street making it a very desirable Leslieville street. Lots of Development on the street. Just look two properties south for same lot size re-build and re-sale potential. Build a dream home. Location! Location! Location! Walk to Gerrard St. East and all it offers, The Beaches is a short walk. 24hr TTC, Great School District including Riverdale Collegiate. Close to all amenities, including Grocery store, coffee shops, restaurants, Library, Parks, The Downtown Core. Build a dream home. Lots of potential. Build a new modern home. (id:50886)
Keller Williams Advantage Realty
3004 - 65 Mutual Street
Toronto, Ontario
Looking for a newly completed unit? Looking for a best-priced 3-bedroom in all of downtown? Introducing an incredible opportunity to own a stunning 3-bedroom unit well below pre-construction prices! Enjoy breathtaking southwest views of both the lake and the entire downtown skyline. Have you ever seen a downtown 3-bedroom unit with windows in every room? Located in a luxury building with no studio units, it offers a peaceful and elegant atmosphere, enhanced by a well-trained concierge team. Top-tier amenities include a yoga room, fitness centre, boardroom, meeting room, and a beautifully landscaped outdoor garden perfect for professional couples or parents with children attending university downtown. An unmatched opportunity for investors as well! Low maintenance fees are just the cherry on top. TMU 1 minutes, U of T 15minutes on foot, including George Brown & OCAD, this condo is the best location for University students!! Are you an investor? For sure, you can receive over $4,000 more!! Act quickly top units don't stay on the market for long! (id:50886)
Homelife Frontier Realty Inc.
Lot 18 Purple Beech Street
Thames Centre, Ontario
**THIS PRICE IS FOR QUALIFIED FIRST-TIME HOME BUYERS!** Don't miss this incredible pre-construction opportunity - a beautifully designed detached bungalow offering 1,501 sq. ft. of stylish and functional living space. Step inside to a bright, open-concept layout thats perfect for both everyday living and entertaining. The modern kitchen features sleek countertops, designer finishes, and flows seamlessly into the spacious living and dining areas.The primary suite is a true retreat, complete with a large walk-in closet and a private ensuite bathroom for added comfort. A second generously sized bedroom and a full main bathroom offer plenty of space for family or guests.The unfinished basement provides endless possibilities use it as a gym, playroom, or extra storage, or choose to finish it (at additional cost) to expand your living space. Additional features include :Attached garage with inside entry into a convenient mudroom AND Attractive brick and vinyl siding for timeless curb appeal. Located in a vibrant, growing community just minutes from London, you'll be close to parks, schools and everyday amenities. Home to be built - flexible closing dates available! (id:50886)
Nu-Vista Premiere Realty Inc.

