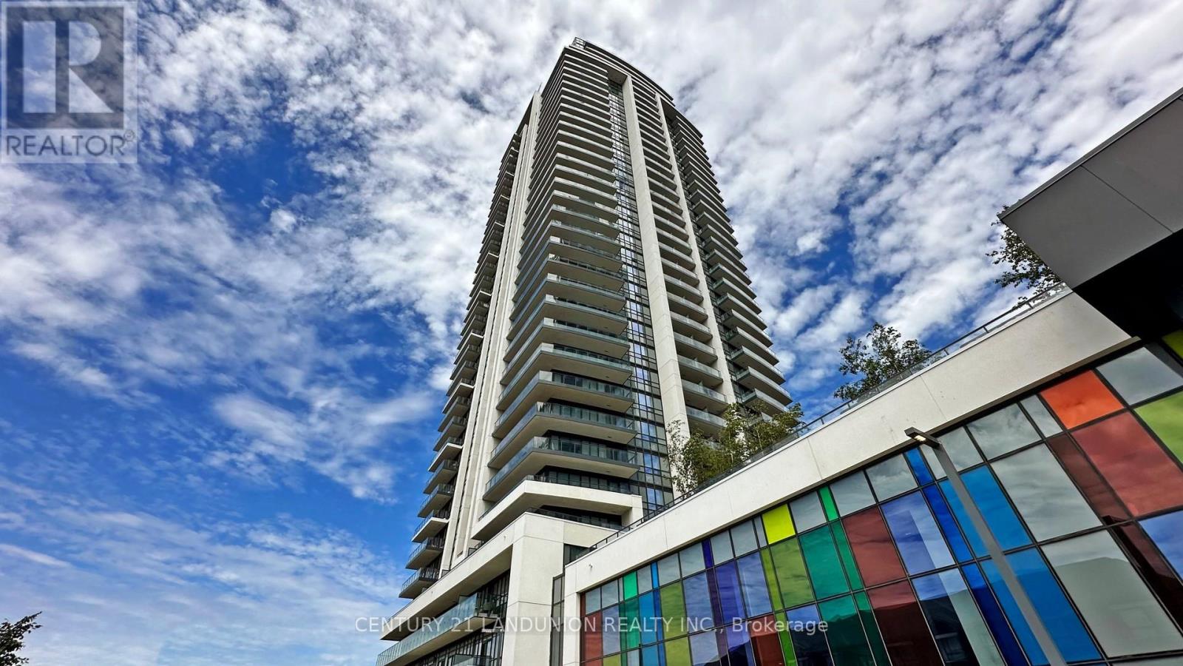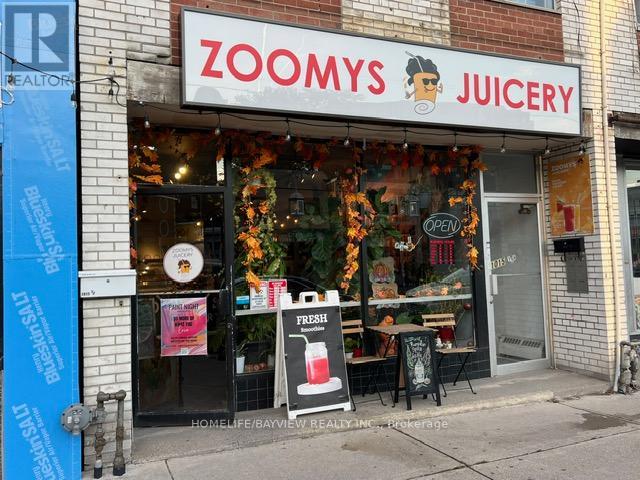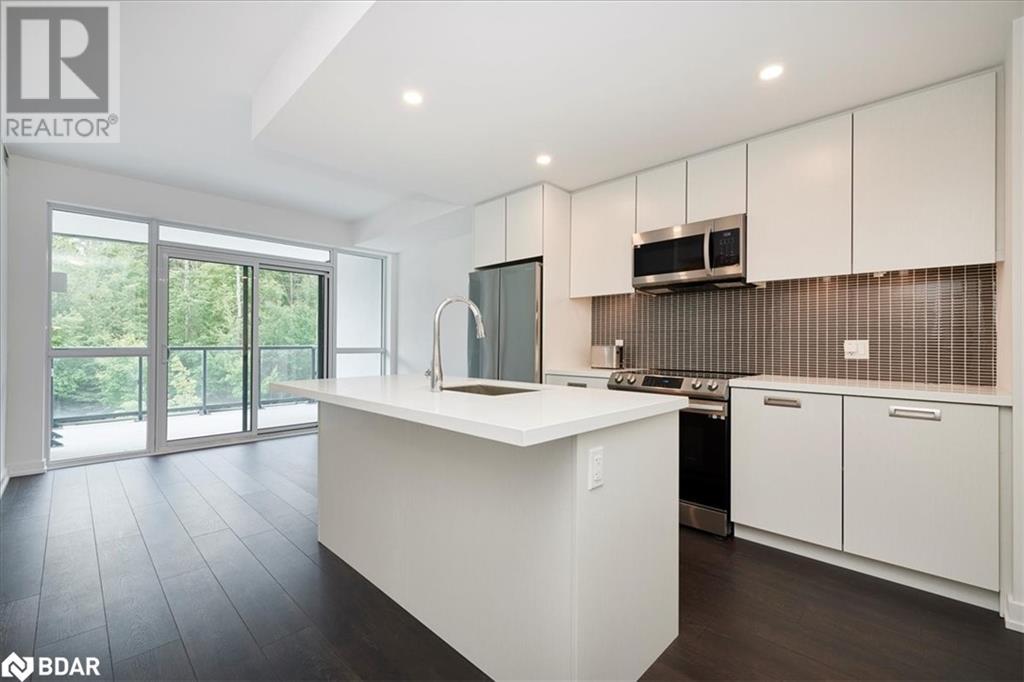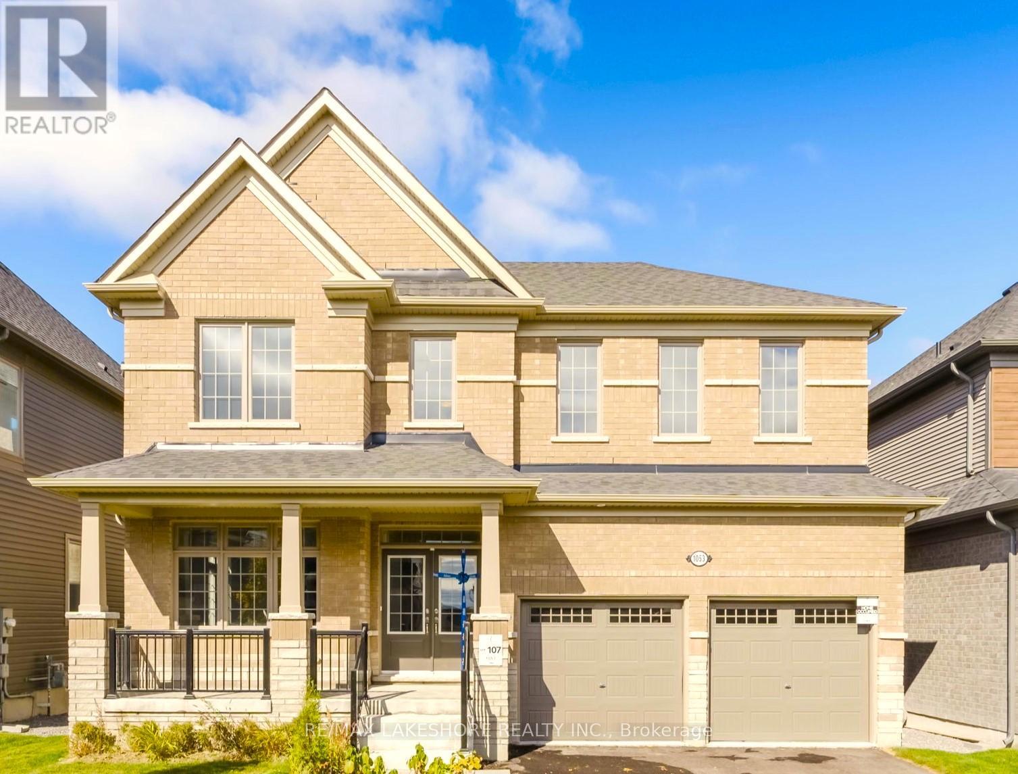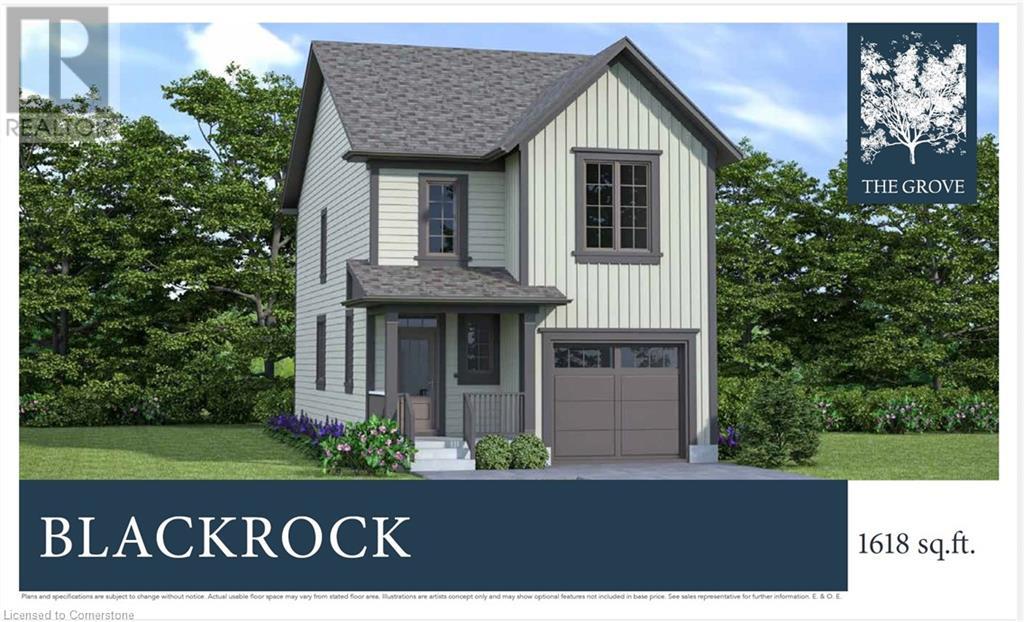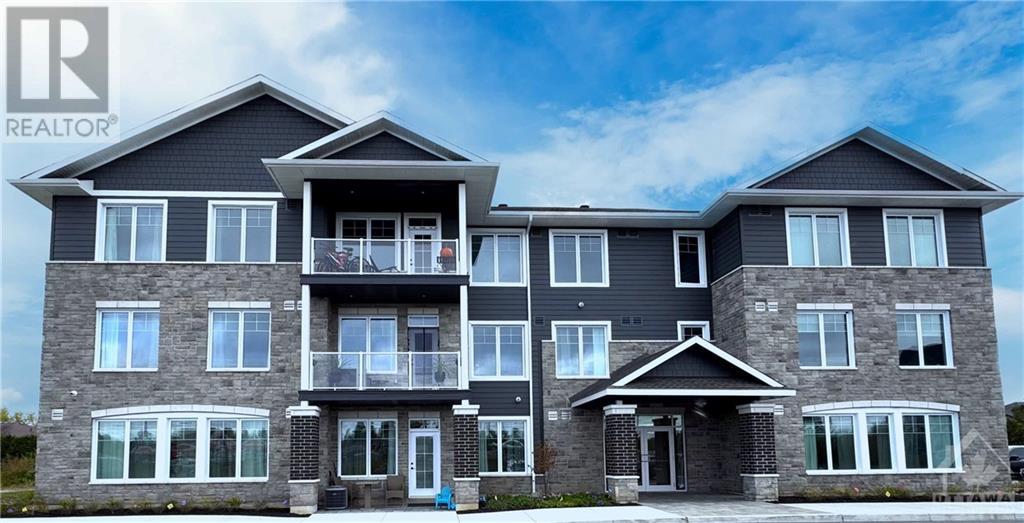6578 Courtright Line
Brooke-Alvinston, Ontario
Great Investment Opportunity on a 3.8-Acre Former Seed & Grain Storage Facility with 20,500 Bushel Grain Storage Bins, some with Aerated Floors. The balance have Tunnel Aeration. Grain Receiving Facility with High-Leg Distribution to 15 Bins. Warehouse Facility with 6,000 sq. ft. and 12-13.5 ft Exterior Doors with Concrete Floors. Approximately 2,200 sq. ft. Addition. A newly installed 3-Phase, 600A Electricity. Multi-zoning allows for Auction Hall, Building Contracting, Commercial Recreation Establishment, and Commercial Storage. Zoning also includes Contract Yard, Dry Cleaning Dept/Establishment, Food, Tobacco & Beverage Processing Industries, General & Light Industrial, Grain Elevator, Public Garage, Parking Lot, Recycling Depot, and Warehouse Establishment. (id:50886)
RE/MAX Excel Realty Ltd.
1303 - 1285 Dupont Street
Toronto, Ontario
Stunning Brand New 2 Bedroom & 2 Bathroom Corner Unit with Huge Windows & Large Balcony. Unobstructed SW Views Of the Lake And The City!! The Designer Kitchen with Integrated Appliances is Combined with the Dining & Living Room Area Boasting W/O to Large Balcony. Primary Bedroom Boasts 3pc Ensuite With Walk In Shower. 2nd Bedroom with Large Floor To Ceiling Window, 4pc Main Bath & Ensuite Laundry. Includes 1 Underground Parking Space & Storage Locker! Prime Junction Location Near Transit & All Amenities In Anticipated Master-Planned Galleria on the Park in Dupont's Vibrant Community - a Neighbourhood of Condos, Shops, Gathering Spaces & More, All Located Next to an Incredible 8 Acre Park Right Outside Your Door! Just a Short Walk to Shopping, Restaurants & Amenities, Public Transit, Parks, Rec Centre & So Much More! **** EXTRAS **** Hotel Style Amenities: 24 hr Concierge, Rooftop Outdoor Pool, Outdoor Terrace W/Bbqs, State Of The Art Fitness Centre, Sauna, Co-Working Space/Social Lounge, Kids Play Area (id:50886)
Royal LePage Your Community Realty
14 Raccoon Street
Brampton, Ontario
Beautiful Detached 5 Bedroom 3 Washrooms. Separate Living, Family, And Dining Rooms. Open Concept kitchen with walkout to the beautiful deck in the backyard. 4 Car Parking, Double Garage. Close to All Amenities such as bus stop, major grocery stores, park, hospital. Please include references, job letter, credit check, pay stubs. Tenant to pay 70% utilities. Main House only - Basement not included. (id:50886)
RE/MAX Realty Services Inc.
1006 - 40 William Roe Boulevard
Newmarket, Ontario
High Demand Building * Spacious 1 Bedroom & 1 Bath Heather Model Approx. 859 sq ft * Open Concept LR & DR & Renovated Kitchen * Laminate Floors * Two Balconies facing East Overlooking Newmarket * Wonderful View * Ensuite Laundry & Storage Rm + Locker in Basement * Underground Parking * Accessible Building W/Party, Exercise & Billiard Rooms, Library, Workshop & Lots of Guest Parking * Lovely Gardens & Gazebo * Well Run Building in Convenient Location! **** EXTRAS **** Halls & lobby recently renovated. Sliding Doors were replaced in 2017 by the condo corp. All measurements from the original floor plan. There are no warranties and all appliances are in the As Is condition because it is vacant. (id:50886)
Royal LePage Your Community Realty
249 - 415 Sea Ray Avenue
Innisfil, Ontario
Welcome to Friday Harbour's Newest Addition...High Point! This 1-bedroom, 1-bathroom condo at Friday Harbour offers stunning, unobstructed views of lush green space. Featuring modern stainless steel appliances, the unit is perfect for those who appreciate a blend of comfort and style. Enjoy a serene lifestyle with nature right outside your window. Ideal for relaxation and entertaining! The High Point building offers it's condo owners their own private pool, courtyard, BBQ area, and year round hot tub. This unit offers many upgrades such S/S Appliances, Upgraded Kitchen Cabinetry, Upgraded Quartz counter tops throughout, LVF flooring, Upgraded doors & hardware, Owned Parking Spot & Locker...The list goes on! Offers are Welcome anytime! (id:50886)
Royal LePage First Contact Realty
1710 - 12 Gandhi Lane
Markham, Ontario
Landmark Luxurious Condominium Building PAVILIA Located At Highway 7 & Bayview Avenue, Developed By Times Group Corp. Low Maintenance Fee. 9' Ceiling, Barely Used Like-New. Unobstructed View From Living Room & Br; Functional Layout. Granite Counter Top And Backsplash. Master Bedroom with Walk in Closet , Prime location, Viva Transit At Doorsteps, Minutes To Hwy 404/407. Restaurants, Banks and Plazas Nearby. Parking and Locker Included. Won't Be Disappointed. (id:50886)
Century 21 Landunion Realty Inc.
45 Starwood Road
Vaughan, Ontario
Welcome to this gorgeous freehold townhouse in a highly desirable area! The property boasts a great open concept, bright and spacious living and dining area with 9' ceilings on the main floor.Large Windows,Newly painted,upgraded tall kitchen cabinets & Kitchen Appliances, a fully fenced backyard. Enjoy direct access to the garage and access to the backyard from the garage. The main floor is adorned with California shutters and moldings. The primary bedroom is huge with an oversized 4-piece ensuite. The roof was updated in 2019, and the carpet was replaced in 2022. This townhouse is conveniently located minutes away from community centers, shopping centers,Supermarkets, Rutherford GO Station, highway 407 etc.Good School Ranking.A Must See! **** EXTRAS **** S/S(Fridge(2022), Stove(2022), Dishwasher(2022), Range Hood(2022),Washer(2022),Dryer(2022)),Bsmt(Washer & Dryer,Fridge),All Elf's, All Existing Window Coverings. (id:50886)
Bay Street Group Inc.
1/2 - 1015 Pape Avenue
Toronto, Ontario
Established and busy juice shop located in prime area with exposure on busy Pape Ave. Surrounded by homes and businesses - shop specializes in fresh juices, smoothies, specialty coffees & teas, pastries, snacks, sandwiches, wraps and salads. Fully-equipped business with lots of loyal clientele. Don't miss this opportunity to be your own boss. Very trendy and beautiful decor with ample customer seating. Very strong sales. Turn-key operation! **** EXTRAS **** Sales summer $8,000/Week; Winter $4,000/Week. Rent $4,000/month includes TMI & HST. Lease 3.5 years + 5 years option to renew. Short hours: 9am-8pm. (id:50886)
Homelife/bayview Realty Inc.
415 Sea Ray Avenue Unit# 249
Innisfil, Ontario
Welcome to Friday Harbour's Newest Addition...High Point! This 1-bedroom, 1-bathroom condo at Friday Harbour offers stunning, unobstructed views of lush green space. Featuring modern stainless steel appliances, the unit is perfect for those who appreciate a blend of comfort and style. Enjoy a serene lifestyle with nature right outside your window. Ideal for relaxation and entertaining! The High Point building offers it's condo owners their own private pool, courtyard, BBQ area, and year round hot tub. This unit offers many upgrades such S/S Appliances, Upgraded Kitchen Cabinetry, Upgraded Quartz counter tops throughout, LVF flooring, Upgraded doors & hardware, Owned Parking Spot & Locker...The list goes on! Offers are Welcome anytime! (id:50886)
Royal LePage First Contact Realty Brokerage
516 - 7 Carlton Street
Toronto, Ontario
Roof Top Patio, Party Room, Library, Recreation Rm, Sauna, Game Room for Kids, Visitor's Parking, 24 Hrs Concierge, Subway at door, w/ Superb Central location. Southeast Exposure, Den can be used for dining or an office. Separate Shower and Bath. Locker, Parking included, Short walk to Ryerson, UT, etc... **** EXTRAS **** Fridge, Stove, Microwave, Dishwasher, Washer, Dryer, All Window Coverings, All Elfs. (id:50886)
Century 21 Leading Edge Realty Inc.
Lower - 40 Clarendon Avenue
Hamilton, Ontario
Check out this stunning 2 bedroom, 1 bathroom lower apartment located in a Central Hamilton Mountain neighbourhood. This home has recently been redone and the Owner has spared no expense in providing the most updated kitchen, bathroom and bedrooms. Besides all of this, this home is just minutes from convenience stores, parks, restaurants and many other amenities. Some of the many features which make this home great are: Spacious, bright, eat-in kitchen including a dishwasher. Plenty of storage cabinets in the kitchen. New vinyl plank flooring throughout the unit. Private, in suite laundry. Modern bathroom with a large shower. 1 driveway parking space for your personal usage. ASKING $1,995 + utilities NOTE: THIS IS THE LOWER FLOOR/BASEMENT OF A HOME, NOT THE ENTIRE HOME. (id:50886)
Rock Star Real Estate Inc.
22 Sloan Drive
Milton, Ontario
This beautifully upgraded 4-bedroom, 4-bathroom detached home in the desirable Dempsey neighborhood of Milton offers a perfect blend of modern design and functionality. The open-concept main floor features new Vinyl flooring throughout, seamlessly connecting the spacious living area to the open-concept breakfast nook. The newly renovated kitchen stands out with sleek stainless steel appliances, a natural stone backsplash, and luxurious quartz countertops, providing both elegance and durability. Fresh paint throughout the home adds a clean, contemporary touch.The master bedroom is a spacious retreat, featuring an elegant 4 piece En-suite bathroom that offers both convenience and privacy. The decent sized 2nd bedroom is a standout feature of the home. Bathed in natural sunlight, this room creates a warm and inviting atmosphere that makes it ideal for family members or guests. The generous dimensions provide plenty of space for furniture, and its bright, airy feel is perfect for relaxation or study.The fully finished basement adds extra living space and includes a 4-piece bathroom, perfect for a guest suite, recreation area, or home office.With a single-car garage and thoughtful upgrades throughout, this home is move-in ready and situated in a family-friendly neighborhood close to top-rated schools, parks, shopping, restaurants, and public transit, BOOK a viewing today!!! (id:50886)
Real One Realty Inc.
16 Old Colony Drive
Whitby, Ontario
Beautifully Renovated 3+1 Bedroom Family Home with Stunning Gardens!Welcome to this fully renovated 3+1 bedroom, 3-bath home, located in a sought-after family-friendly neighborhood. Ideally situated near schools, restaurants, shops, and a recreation center, this home offers both convenience and modern living.The property sits on a large pie-shaped lot with mature gardens, vibrant perennials, and a peaceful low-maintenance pond, perfect for enjoying outdoor serenity.Inside, the home boasts a bright, spacious layout, updated with modern finishes throughout. The renovation completed two years ago ensures a fresh, contemporary feel. With central air and a built-in central vacuum system, this home combines comfort and style. The garage also features loft storage and shelving for added convenience.This home is a must-see, blending modern updates with a perfect location for families! **** EXTRAS **** S/S Fridge, S/S Range Mw, S/S Dw, S/S Front Load W/D, Cvac/Access/Gazebo/Mosquito Netting,Pond, Pump & Filt Sys, Gdo, Wdw Covs In Master Bedrm (id:50886)
Exp Realty
1053 Denton Drive
Cobourg, Ontario
Discover the Good Life at Cobourg Trails Welcome home to the Tulip model by Tribute Homes, where luxury meets nature in an idyllic setting. With approximately 2,760 square feet of thoughtfully designed space, this stunning home is nestled on a premium lot surrounded by beautifully crafted homes, backing onto serene trees and wildlife. Step inside and experience the joy of entertaining in your expansive living and dining rooms, perfect for gatherings of family and friends. The gourmet kitchen is a chefs dream, boasting generous cabinetry, high-end countertops, a convenient coffee bar-servery, and a spacious island that invites culinary creativity. Enjoy seamless indoor-outdoor living with a walkout to your private back deck and backyard. Relax in the cozy great room, complete with a gas fireplace, creating the perfect ambiance for family time. Your primary bedroom is a true retreat, featuring two walk-in closets and a custom four-piece en-suite with a luxurious walk-in shower and soaking tub ideal for unwinding after a long day. This home offers three additional bright bedrooms, each with en-suite or en-suite effect baths, ensuring comfort and privacy for everyone. The basement level boasts extended height ceilings and a walkout to your tranquil backyard, where the sights and sounds of nature provide a soothing backdrop. With upscale finishes like nine-foot ceilings and eight-foot interior doors, every detail is designed to impress. This amazing home at Cobourg Trails is not just a residence; its a lifestyle. Come and see why you will love living the good life here! (id:50886)
RE/MAX Lakeshore Realty Inc.
3002 - 33 Singer Court
Toronto, Ontario
Your Opportunity To Live In The Concord Park Place Community In The Heart of North York. Sun-Filled 2 Bedroom Unit Plus An Open Concept Den Layout and Living Space. Beautiful Unblocked Northeast Corner View. 955 sq ft plus large wrap-around Balcony. Large Master Suite With Closet. Spacious 2nd Bedroom And Den For Office/Study Use. Parking close to Elevator. Full Community-Like Amenities. Includes Concierge, Gym, Pool & More. Convenient Location Next to Fairview Mall, Seneca College, Hospital & Public Transits. **** EXTRAS **** Stainless Steel Appliances (Stove, Fridge, Microwave, Hood Range & Dishwasher), Combined Washer & Dryer. All Existing Window Coverings And Electric Light Fixtures. Includes One Parking & One Locker. (id:50886)
Homelife Landmark Realty Inc.
126 Letitia Street
Barrie, Ontario
Stop looking for your dream property. You've found it. Nestled on .93 acres, in the centre of Barrie, this award-winning home, known as Three Oaks, and built in 1873, can be your private sanctuary. The main floor features 10' ceilings, a walk-through, eat-in kitchen, butler's pantry, dining room, sunroom, parlour, office, den, mudroom, laundry, and powder room. Upstairs you'll find four bedrooms, a four-piece bathroom with double sinks, a second sunroom, as well as a large storage closet. The upstairs footprint offers enormous potential for an additional bathroom, living space, and guest bedroom. Many preserved original features of this Gothic Victorian home including: 13.5"" baseboards, 9' pocket doors, leaded glass doors in the butler's pantry, pine floors, and oak bannister. Outside, however, this property is not to be believed and has a level of privacy that cannot be overstated. A tree-lined perimeter offers three full yard spaces, front, side, and back. The fully-fenced backyard, featuring a 22 x 37 irregular shaped in-ground pool, stone patio, and gazebo is an entertainer's dream. The property also features the original barn with basement, an expansive front porch, attached 1.5 garage, and ample parking. Potential for second dwelling. Easy access to schools, shopping, and HWY 400. Special Features: updated kitchen, outdoor speaker system, California shutters, pool liner (2015), new furnace and central AC (2021), pool pump (2024), and pool heater fan (2024). **** EXTRAS **** Don't Miss Out On The Opportunity To Own This Charming Ultra Private Century Home Hidden In The Heart Of Barrie. Even Has Original Barn! Click The Link For More Photos, Recent Newspaper Article Featuring this home is available. (id:50886)
Gate Real Estate Inc.
62 Julie Crescent
London, Ontario
The Blackrock—a sought-after multi-split design offering 1618 sq ft of living space. This impressive home features 3 bedrooms, 2.5 baths, and the potential for a future basement development- walk out basement ! Ironstone's Ironclad Pricing Guarantee ensures you get ( at NO additional cost ) : • 9’ main floor ceilings • Ceramic tile in foyer, kitchen, finished laundry & baths • Engineered hardwood floors throughout the great room • Carpet in main floor bedroom, stairs to upper floors, upper areas, upper hallway(s), & bedrooms • Hard surface kitchen countertops • Laminate countertops in powder & bathrooms with tiled shower or 3/4 acrylic shower in each ensuite • Stone paved driveway Visit our Sales Office/Model Homes at 999 Deveron Crescent for viewings Saturdays and Sundays from 12 PM to 4 PM. Pictures shown are of the model home. This house is ready to move in! (id:50886)
RE/MAX Twin City Realty Inc.
5872 County 19 Road Unit#303
Kemptville, Ontario
Welcome to Village Central in Kemptville. Occupancy Spring 2025. 3 Floors, 18 apartments, with 6 apartments on each floor. Beautifully and efficiently designed 2 bedroom apartments. This particular apartment faces west over the greenspace between the previously built and this building, with a western exposure, and is located directly across from the elevator for easy access. Private 6' x 12' foot balcony with glass rails. Open Concept Kitchen Livingroom area. The kitchen features refrigerator, Stove, Dishwasher, Microwave Hood Fan, Quartz Counters and white self closing cupboards and drawers. Each apartment has their own Furnace, Hot Water, HRV and Central Air. Large bright windows and 9 foot ceilings in each apartment. The Master Bedroom features a walk in closet. Main 3 piece bathroom with walk in shower. Each floor has access to 2 staircases. Tenants will enjoy not having to leave their building on a rainy day, as each mailbox is located in the foyer entrance to the building. (id:50886)
Exp Realty
326 Branthaven Street
Orleans, Ontario
A stunning detached home with a double garage and an open-concept layout blends style and functionality seamlessly. Gourmet chef's kitchen with high-end appliances and a well-maintained interior make it perfect for entertaining guests and culinary enthusiasts alike. On the second floor, you'll find 4 generously sized bedrooms and a versatile loft space, ideal for a home office or playroom. A beautifully landscaped backyard complete with interlocking patio and deck provides the perfect setting for outdoor relaxation and gatherings. Conveniently located near shopping and amenities, this home offers the perfect blend of luxury and convenience. Make this exceptional property yours today! (id:50886)
Home Run Realty Inc.
1474 Haig Boulevard
Mississauga, Ontario
HOME BUILDERS AND INVESTORS REJOICE!!! A rarely offered opportunity to buy a double lot for yourself or future development in one of Mississauga's great neighborhoods with developed potential. Severance approved for two building lots with seamlessly designed contemporary houses to blend with its environment. This 69 x 172 ft lot offers you the choice to live in, develop, or build your dream home before this neighborhood becomes the gem it's destined to become. Steps to public transit, some of the best primary and secondary schools in Mississauga, and just 5 minutes from the lake. Take a stroll along the lake or go for a walk to your favorite eatery or shop. Lakeview is growing to become one of Mississauga's liveliest and most livable communities. **** EXTRAS **** Huge Lot In Great Neighbourhood. Two \"Approved\" Building Lots!! Plans For Contemporary Designed House Available. Two Addresses Issued/ 1151 & 1474 Committee Of Adjustment Approved Lot Severance. (id:50886)
Right At Home Realty
2221 - 165 Legion Road N
Toronto, Ontario
** Parking and Locker Included ** Welcome to California Condos. Floor to ceiling Windows. 1 + Den, 1 Bath Open Concept Unit w/ Hardwood Flooring throughout, S/S appliances, In unit stacked laundry, A Walk-In Closet in Bedroom, Walkout To Large Balcony. **** EXTRAS **** Premium Luxurious Building Amenities; Top Floor Sky lounge with Million Dollar Views, Squash Court, Gym, Pool, BBQ Area, Guest Suite, Multi- Media room, Saunas, Concierge/24 hour Security, Visitor Parking. (id:50886)
Right At Home Realty
256 Dignard Avenue
Tay, Ontario
Welcome to 256 Dignard Avenue. Conveniently located in the up and coming community of Port McNicoll and just minutes from the Waters of Georgian Bay. This 60ft x 145ft Vacant Lot is pristine, untouched and awaiting potential future development. Just a short walk to Paradise Point and Grandview Beach, this location has it all. (id:50886)
Exp Realty
35 - 63 Totten Trail W
New Tecumseth, Ontario
Welcome To Your Dream Home In The Heart Of Tottenham, Ontario! This Stunning 3-Bedroom Plus An Extra Office/Bedroom Town, Offers An Abundance Of Luxurious Features And Modern Upgrades, Making It The Perfect Haven For Your Family. As You Enter, You'll Be Greeted By An Expansive, Light-Filled Entryway Which Leads To An Open-Concept Layout That Includes Upgraded Oak Flooring. Enhanced By Ample Natural Light Streaming Through Large Windows. You Then Will Enter The Kitchen Full Of SS Appliance's And Quartz Countertops. Enjoy The Outdoors With Two Walk Out Decks Located In the Kitchen And Office. This Versatile Home Also Includes A 2 Car Garage Driveway With Extra Deep Garage Perfect for Small And Large Families. Situated On A Family-Friendly Street, This Home Is Just Steps Away From The Park And A Future Elementary School, Making It An Ideal Location For Families. The Quiet, Private Street Ensures A Safe And Peaceful Environment For Children To Play And Explore. Don't Miss The Opportunity To Make This Exquisite Home Yours. Schedule A Viewing Today And Experience The Perfect Blend Of Luxury, Comfort, And Convenience In Beautiful Tottenham, Ontario. **** EXTRAS **** All window coverings and ELFs, Central Vac, Upgraded Oak Flooring (id:50886)
RE/MAX Experts
7811 Highway 89
Adjala-Tosorontio, Ontario
Cozy Bungalow on 1.01 Acre Lot W amazing clear views backing on to farm fields. Conveniently located on the border of Adjala/Alliston. Long private driveway with ample parking leads to attached garage. Beyond that you have another long driveway leading to a detached garage W/hydro where you will find plenty of space for all of your toys. Close to all amenities and in the middle of a commuters Hub close to all major routes. Lots of opportunities/possibilities here!! **** EXTRAS **** Features: Detached garage great for storage. Newer steel roof (2019), Newer oil tank (2023), Barn roof (2021) Dual heat (oil & wood) septic emptied June 2024. 20x30 detached garage w/hydro. Huge lot in the growing Town of Alliston (id:50886)
RE/MAX Realty Services Inc.






