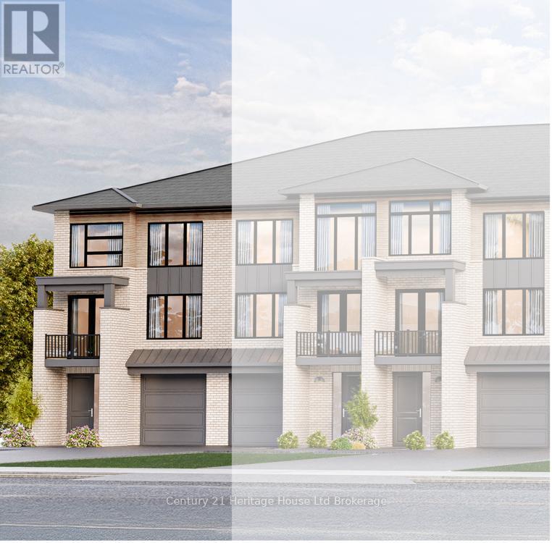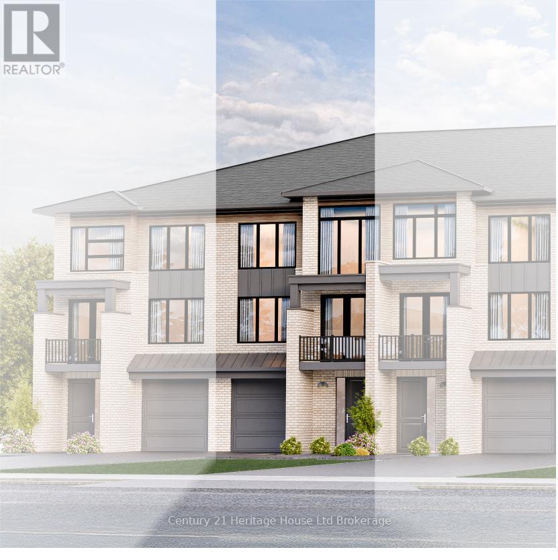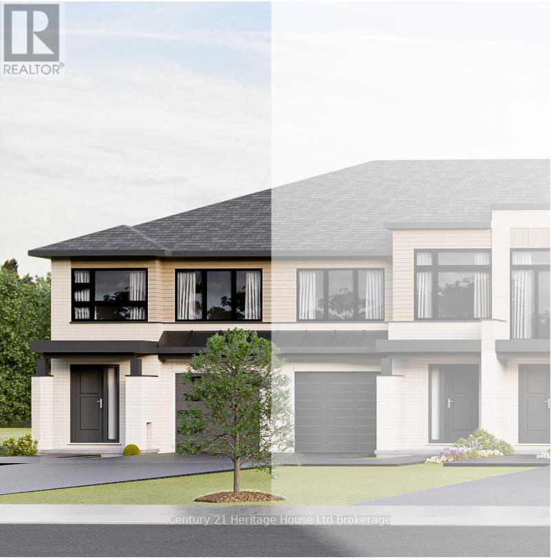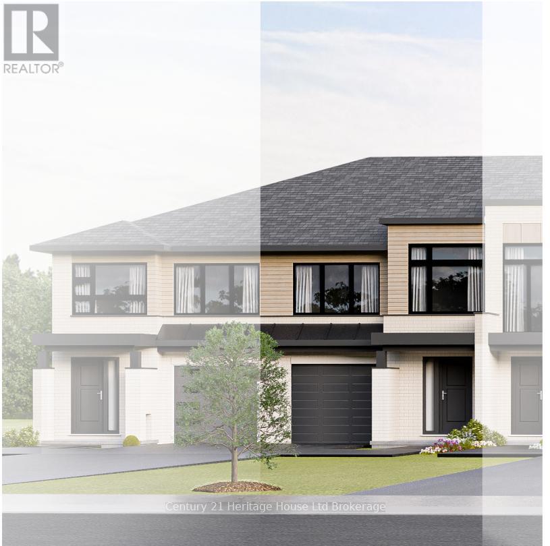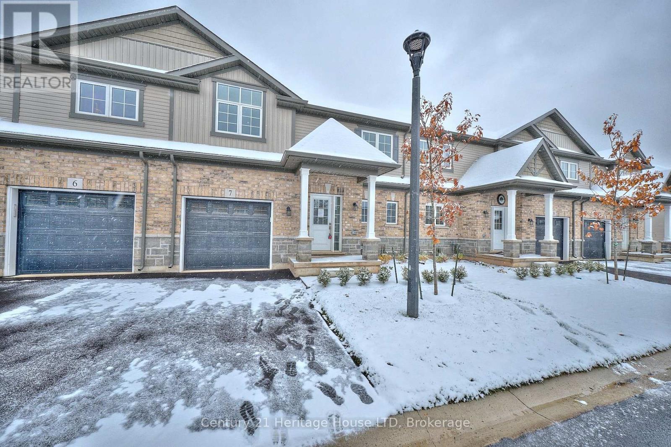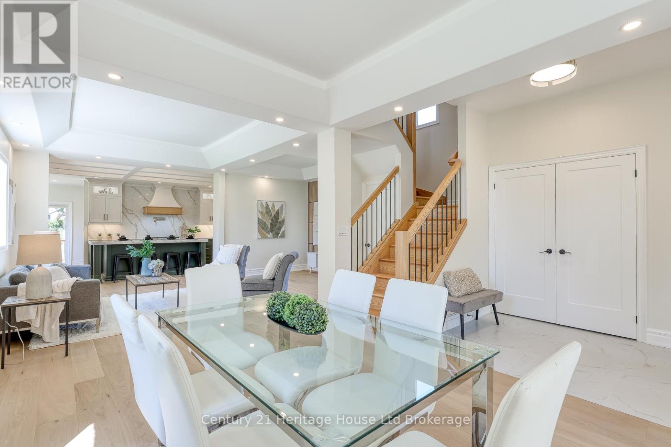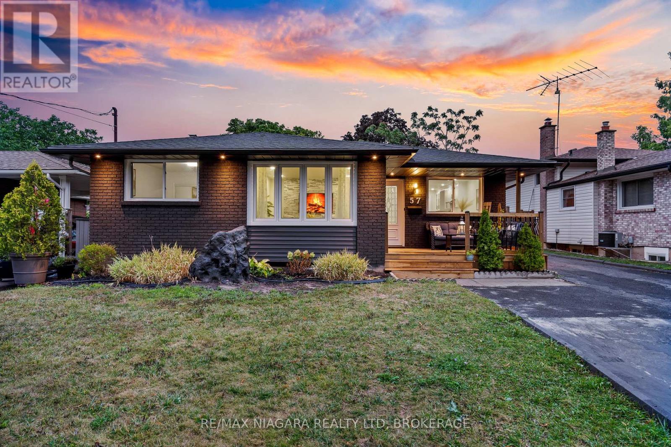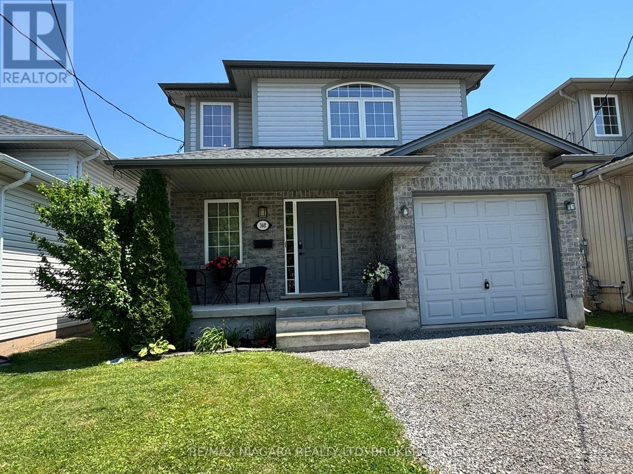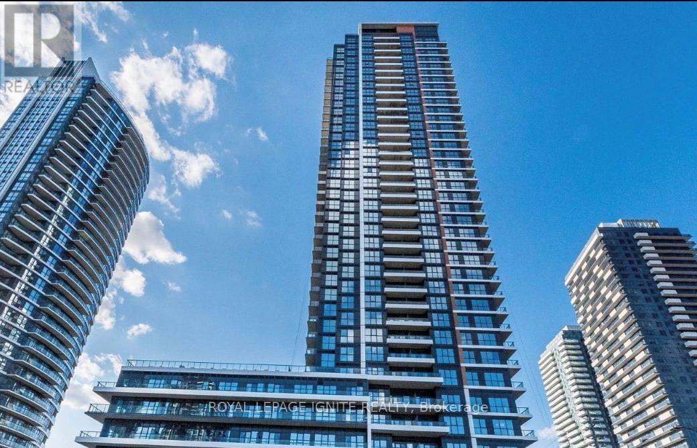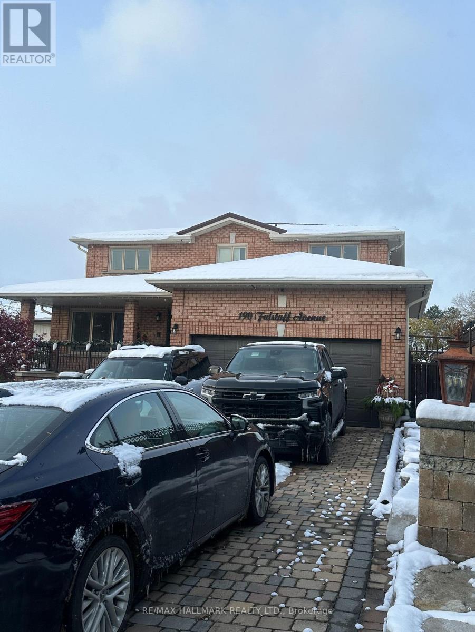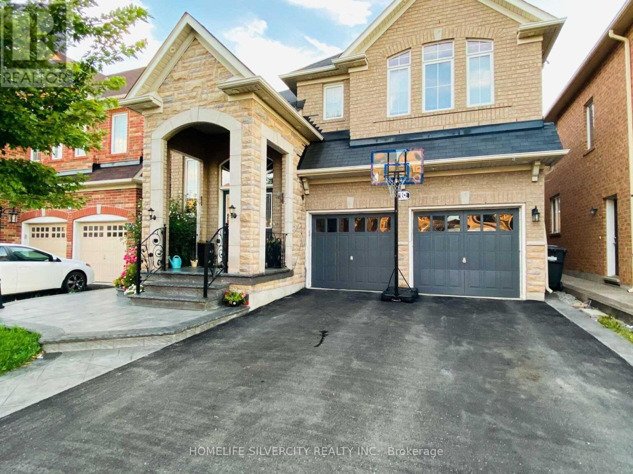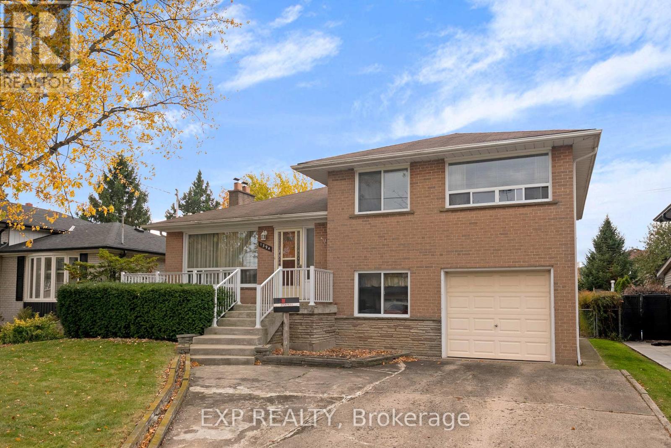Unit 1 - 304 Kading Crescent
South-West Oxford, Ontario
Welcome to our new designed neighbourhood - Westwood Hills- Grand Opening November 15 11am-4pm and no lot premiums charged for Grand Opening weekend. Quality built homes designed with you in mind 1600+ to over 2000 sq. ft. homes. Offering modern, spacious, comfortable and efficient homes. In the wonderful southwest corner of Woodstock with easy access to all amenities and 401 corridor. Detached 2 storey homes with walk out basements and the option of a finished separate unit with separate entrance in the basement to supplement income or for the inlaws. Also freehold 2 storey urban townhomes and 2 storey townhomes with walk out basements . Some lots overlooking the pond and no rear neighbours. No hidden fees, No Development Fees - Hardwood, and ceramic floors, 9' ceilings, quartz countertops, deck, open concept , 2nd floor laundry, Tarion Registration and Survey + much more all included at No additional cost open concept , 2nd floor laundry, Tarion Registration and Survey + much more all included at No additional cost and for grand opening no additional charge for walk out or corner lots. The fully sodded lot, central air, Energy Recovery Ventilator (ERV) for improved air quality and humidity control HVAC system and large windows for an abundance of natural light are all included in your new home. This is the end unit a GALWAY - 2 storey urban walk in freehold townhouse with a flex room on the main floor for an office/additonal bedroom or whatever you need. This home qualifies for the FIRST TIME HOME BUYER GST REBATE possibly saving you thousands. New Build taxes to be assessed. Legal description and lot size to be finalized prior to closing. (id:50886)
Century 21 Heritage House Ltd Brokerage
Unit 2 - 306 Kading Crescent
South-West Oxford, Ontario
Welcome to our new designed neighbourhood - Westwood Hills - Grand Opening November 15 11am-4pm and no lot premiums charged for Grand Opening weekend. Quality built homes designed with you in mind 1600+ to over 2000 sq. ft. homes. Offering modern, spacious, comfortable and efficient homes. In the wonderful southwest corner of Woodstock with easy access to all amenities and 401 corridor. Detached 2 storey homes with walk out basements and the option of a finished separate unit with separate entrance in the basement to supplement income or for the inlaws. Also freehold 2 storey urban townhomes and 2 storey townhomes with walk out basements . Some lots overlooking the pond and no rear neighbours. No hidden fees, No Development Fees - Hardwood, and ceramic floors, 9' ceilings, quartz countertops, deck, open concept , 2nd floor laundry, Tarion Registration and Survey + much more all included at No additional cost open concept , 2nd floor laundry, Tarion Registration and Survey + much more all included. The fully sodded lot, central air, Energy Recovery Ventilator (ERV) for improved air quality and humidity control HVAC system and large windows for an abundance of natural light are also all included in your new home. This is the CARLOW - 2 storey urban walk in freehold townhouse with a flex room on the main floor for an office/additonal bedroom or whatever you need. This home qualifies for the FIRST TIME HOME BUYER GST REBATE possibly saving you thousands. New Build taxes to be assessed. Legal description and lot size to be finalized prior to closing. (id:50886)
Century 21 Heritage House Ltd Brokerage
5 - 331 Kading Crescent
South-West Oxford, Ontario
Grand Opening of our new designer neighbourhood - Westwood Hills- Grand Opening November 15 11am-4pm and no lot premiums charged at Grand Opening weekend. Quality built homes designed with you in mind 1600+ to over 2000 sq. ft. homes. Offering modern, spacious, comfortable and efficient homes. In the wonderful southwest corner of Woodstock with easy access to all amenities and 401 corridor. Detached 2 storey homes with walk out basements and the option of a finished separate unit with separate entrance in the basement to supplement income or for the inlaws. Also freehold 2 storey urban townhomes and 2 storey townhomes with walk out basements . Some lots overlooking the pond and no rear neighbours. No hidden fees, No Development Fees - Hardwood, and ceramic floors, 9' ceilings, quartz countertops, deck, open concept , 2nd floor laundry, Tarion Registration and Survey + much more all included at No additional cost and for grand opening no additional charge for walk out or corner lots. The fully sodded lot, central air, Energy Recovery Ventilator (ERV) for improved air quality and humidity control HVAC system and large windows for an abundance of natural light are all included in your new home. New Build taxes to be assessed. Legal description and lot size to be finalized prior to closing. This is the Newport model - end unit 2 Storey Townhome with a walk out basement. Grand opening November 15th 11am-4pm at our Model Home on Anderson St. This home qualifies for the FIRST TIME HOME BUYER GST REBATE saving you thousands. (id:50886)
Century 21 Heritage House Ltd Brokerage
Unit 3 - 315 Kading Crescent
Woodstock, Ontario
Grand Opening of our new designer neighbourhood - Westwood Hills - Grand Opening November 15 11am-4pm and no lot premiums charged for Grand Opening weekend. Quality built homes designed with you in mind 1600+ to over 2000 sq. ft. homes. Offering modern, spacious, comfortable and efficient homes. In the wonderful southwest corner of Woodstock with easy access to all amenities and 401 corridor. Detached 2 storey homes with walk out basements and the option of a finished separate unit with separate entrance in the basement to supplement income or for the inlaws. Also freehold 2 storey urban townhomes and 2 storey townhomes with walk out basements . Some lots overlooking the pond and no rear neighbours. No hidden fees, No Development Fees - Hardwood, and ceramic floors, 9' ceilings, quartz countertops, deck, open concept , 2nd floor laundry, Tarion Registration and Survey + much more all included. The fully sodded lot, central air, Energy Recovery Ventilator (ERV) for improved air quality and humidity control HVAC system and large windows for an abundance of natural light are all included in your new home. New Build taxes to be assessed. Legal description and lot size to be finalized prior to closing. This is the DUNDALK model - 2 Storey Townhome with a walk out basement. Grand opening November 15th 11am-4pm at our Model Home on Anderson St. This home qualifies for the FIRST TIME HOME BUYER GST REBATE saving you thousands of dollars. (id:50886)
Century 21 Heritage House Ltd Brokerage
7 - 397 Garrison Road
Fort Erie, Ontario
Where contemporary style meets low-maintenance living - The Sugarbowl at 397 Garrison Road is one of Fort Erie's most exciting new townhome communities by Ashton Homes (Western) Ltd. This bungaloft-style townhome combines smart design, timeless finishes, and modern comfort across 1,491 sq. ft. of beautifully planned space. Step through the front door and feel the difference immediately: 9-foot ceilings, ceramic tile flooring, and an open-concept main floor that flows effortlessly between the kitchen, dining, and great room. The kitchen features Arborite countertops, a double stainless-steel sink, and sleek contemporary fixtures - the perfect blend of style and practicality. The main-floor primary bedroom offers the convenience of a 4-piece ensuite and in-suite laundry, ideal for those who value one-level living with extra space upstairs for family or guests. On the second level, you'll find two spacious bedrooms, a full 4-piece bath, and thoughtful storage - giving everyone their own comfortable retreat. The unfinished basement offers endless potential for customization, from a media room to a home gym or office. Outside, enjoy the charm of a covered front porch, pressure-treated deck, and brick and vinyl exterior that enhance curb appeal. A single attached garage with inside entry, automatic door opener, and a private driveway ensures easy parking and convenience year-round. Located in a prime Fort Erie setting just minutes from the QEW, Peace Bridge, local shops, restaurants, and parks, this home offers the best of both worlds - easy access to urban amenities with the relaxed pace of small-town life. With a low monthly maintenance fee of $165, The Sugarbowl is the perfect balance of freedom, function, and style - ideal for downsizers, professionals, or anyone seeking brand-new construction without compromise. The builder is able to offer mortgages as low as 5.58% for qualifying buyers. The rate is only being secured for Phase III. (id:50886)
Century 21 Heritage House Ltd
152 Blandford Street
East Zorra-Tavistock, Ontario
Every once in a while a home comes along that feels like the one you have been waiting for, and this century treasure reveals its heart in a kitchen designed for both luxury and life. From the moment you step inside, wide hardwood plank floors guide you through the main level where soaring 9 foot ceilings set a tone of space and elegance. The kitchen is the crown jewel, framed by a sculpted range hood, detailed ceiling work, and a full height quartz backsplash that reflects light with quiet grace. At the center stands a massive quartz island, both work surface and gathering place, where mornings start, evenings linger, and life flows with ease. The space is anchored by a professional style gas range with a pot filler above, paired with a counter depth fridge and quality dishwasher, all chosen to perform and impress. Two tone cabinetry balances warmth and contrast, quartz counters stretch wide, and a farmhouse sink sits beneath a bright window overlooking the yard. Glass doors open to a deck that extends living outdoors for summer dinners and morning coffee. The main level continues with a welcoming dining area and living room, each finished with timeless detail. Upstairs, three restful bedrooms pair with a convenient second level laundry. The primary suite is a retreat with a walk in closet and a striking coffered ceiling that adds calm, joined by a private ensuite with a tiled shower and refined fixtures. The main bath offers a deep tub with patterned tile that brings a touch of European charm. Tall ceilings, graceful trim, and abundant windows carry a sense of timeless character through every room. Outside, a massive shop stretches across the rear, offering space for ambition and imagination. Whether for a contractors base, creative studio, or storage, the CC zoning allows business uses and creates a rare chance to live and work in town. Renovated with precision, designed with thought, and finished with style, this is a true show stopper. (id:50886)
Century 21 Heritage House Ltd Brokerage
57 Woodrow Street
St. Catharines, Ontario
Welcome to 57 Woodrow Street, nestled in the sought-after Secord Woods neighbourhood of St. Catharines, an area known for its family-friendly atmosphere, schools, parks, shopping, and every amenity right at your doorstep. This beautifully renovated home offers modern style, functionality, and comfort from top to bottom. Step inside your new front door (2025) and be impressed by the sleek finishes, including new luxury laminate flooring and elegant 12"X24" tiles (2024), new pot lights (2025), and contemporary design details throughout. The main level features a bright, open-concept layout, fireplace feature wall in the living room, spacious dining area and a brand-new kitchen (2025), complete with stainless steel appliances, stylish cabinetry, and plenty of space for entertaining. Additional upgrades include: bathroom (2024), doors, windows and walk out (2025), new front porch and back deck (2025), driveway sealing (2025), exterior paint (2025), shingles (2020) and a new furnace (2025), giving you peace of mind for years to come. The fully finished in-law suite with its own separate entrance is a standout feature, perfect for multi-generational living or rental potential. This lower-level space has been completely renovated and includes egress windows, two additional bedrooms, a modern kitchen, and living area. Outdoors, you'll love the great curb appeal, large deck, and fully fenced backyard, a private retreat ideal for summer barbecues and family gatherings. No detail has been spared, this home will the envy of friends and family and needs nothing but to move right in! (id:50886)
RE/MAX Niagara Realty Ltd
160 Wallace Avenue S
Welland, Ontario
Find your new home at 160 Wallace Avenue South. Marvellous, spacious and comfortable layout. Main floor includes attached garage entry with foyer flowing to the principal rooms. Open concept living is featured in laminate floor living space, tiled dining and kitchen areas. Near front is the convenient 2-piece bath. Off dining area, sliding door leads to rear yard deck and deep fenced yard. Plenty of space to raise a family, enjoy secure outdoors, or entertain friends and family. Carpeted second level consists of large primary bedroom, large closet space, and ample sized 4-piece ensuite. Two other bedrooms offer space that could include use as an office, and there is a second 4-piece bath. Recently updated basement is open concept: first area is open with space for a desk or working area, open space includes room for bedroom and living area, together with 2-piece bath. This lower level is an oasis for the family or extended family living area. Home is near great shopping areas, 406, to border crossings, public transit is 3-minute walk, and rail transit is 2km away, with parks, trails, and boating opportunities. Many nearby amenities include 11 ball diamonds, 3 sport fields, and 4 other facilities are within a 20-minute walk. Brock University, Niagara colleges Welland campus, catholic (4) and public (4) elementary/high schools, and one private school serve this home. Laminate, tile, and broadloom flooring. (id:50886)
RE/MAX Niagara Realty Ltd
3205 - 15 Watergarden Drive
Mississauga, Ontario
Welcome to Gemma Condos!! A brand-new luxury residence situated in the heart of Pinnacle Uptown's master-planned community at Hurontario and Eglinton. This never-lived-in 1-bedroom plus den,1-bathroom suite offers a bright, functional, and spacious layout designed for modern living-perfect for professionals, couples, or anyone seeking comfort and convenience in a vibrant urban setting. The open concept living and dining area is bathed in natural light through floor-to-ceiling windows, seamlessly extending to a private balcony where you can enjoy your morning coffee or unwind after a long day. The sleek contemporary kitchen features stainless steel appliances, quartz countertops, modern cabinetry, and an efficient layout ideal for cooking and entertaining. The primary bedroom offers generous closet space and a calm, comfortable atmosphere, while the large den provides versatile options for a home office, guest room, or creative workspace. Additional highlights include 9-foot ceilings, ensuite laundry, and high-quality finishes throughout. Enjoy first-class amenities in a community designed for lifestyle and convenience-just minutes from Highways 401, 403, Square One Shopping Centre, transit, parks, restaurants, and the upcoming Hurontario LRT. The unit also includes one parking space for added convenience. Experience contemporary living at its finest in one of Mississauga's most sought-after and well-connected neighborhoods-Don't miss the opportunity to lease this stunning new suite in Gemma Condos. (id:50886)
Royal LePage Ignite Realty
Bsmt - 190 Falstaff Avenue
Toronto, Ontario
Immaculate and spacious basement apartment in a prime north York location!beautifully designed unit featuring a private separate entrance, expansive living area with fireplace, a large bedroom with oversized closets. the modern kitchen offers ample cabinetry and bright windows, creating a warm and inviting atmosphere. enjoy the convenience of separate private laundry and one dedicated parking spot. ideally situated near highway 401, Yorkdale shopping centre, humber river hospital, public transit, schools, parks, and minutes to York university and Seneca college - York campus. perfect for a professional tenant seeking a comfortable and convenient lifestyle in a quiet residential setting. (id:50886)
RE/MAX Hallmark Realty Ltd.
10 Bloom Drive
Brampton, Ontario
An absolute masterpiece in the most desirable Castlemore area of Brampton. This house has a Grand Entrance with 20ft ceiling in the foyer.Thousands of dollars spent on upgrades. Come and check out this fully upgraded house with granite counter tops, hardwood floor, Pot lights and Separate Entrance to Basement Apartment. Close to highway, School, Gore-Medows Rec centre, Parks,Grocery stores and Religious places. (id:50886)
Homelife Silvercity Realty Inc.
1394 Strathy Avenue
Mississauga, Ontario
Spacious five-bedroom side-split in the heart of Lakeview. Bright main floor with large windows and plenty of natural light. Upper level offers three generous bedrooms, including a primary with 2 piece ensuite. Lower above-grade level includes two additional bedrooms. Basement features a large family room with wood-burning fireplace. Strong upside potential for renovation and/or expansion making it an excellent opportunity for handy families or investors. This is a solid home with great bones in a desirable neighbourhood a short distance to an approved & master planned waterfront redevelopment. (id:50886)
Exp Realty

