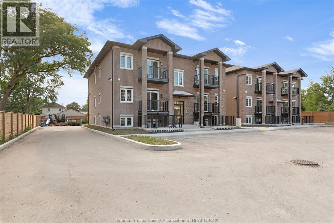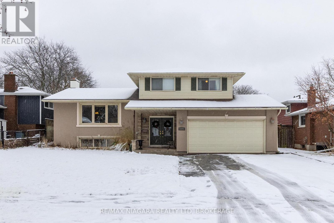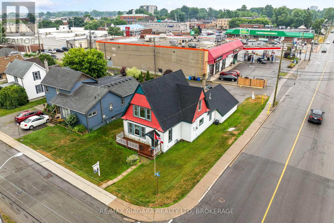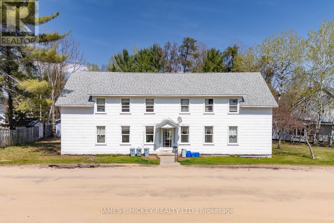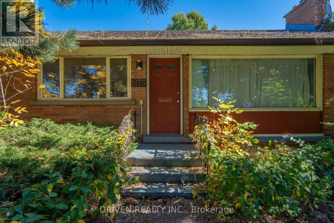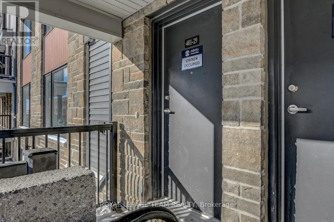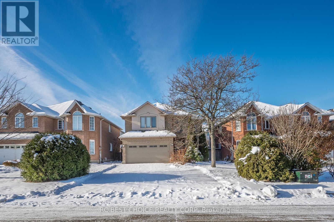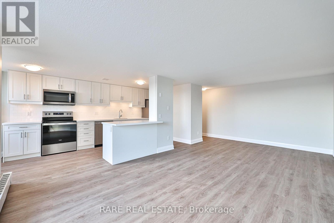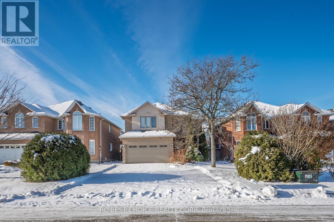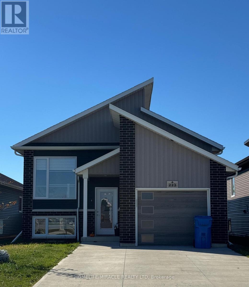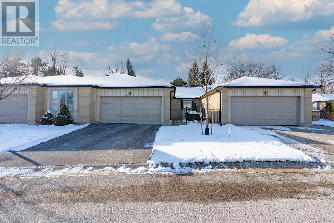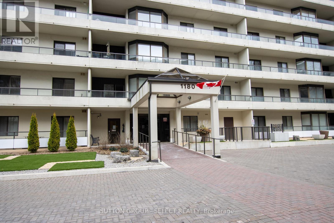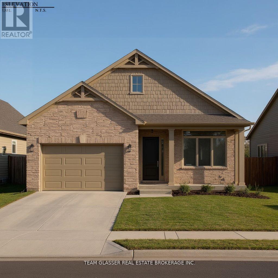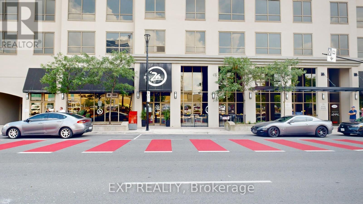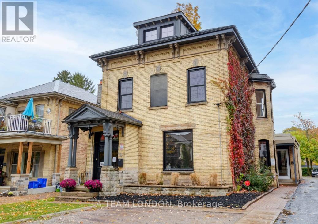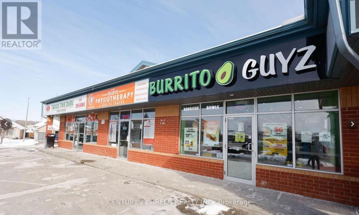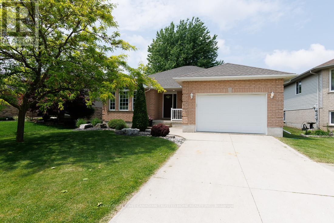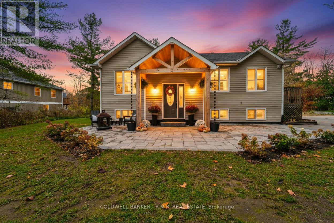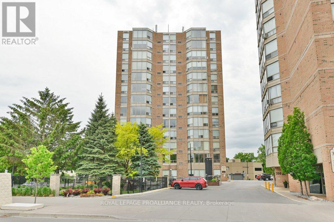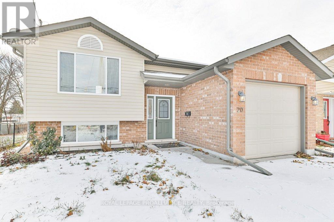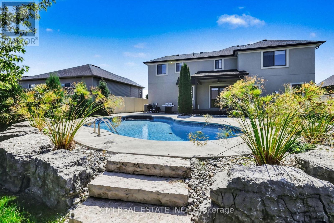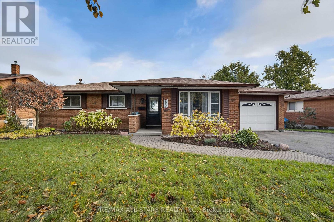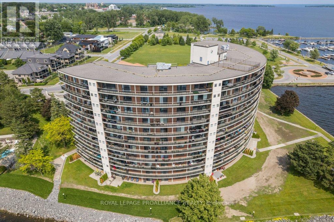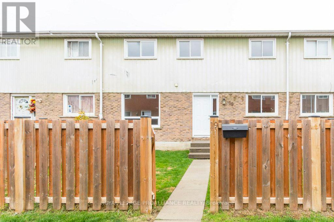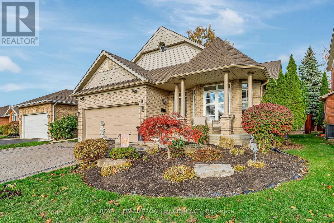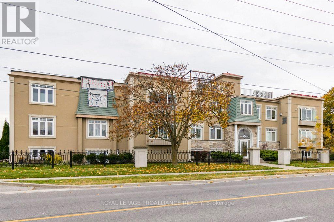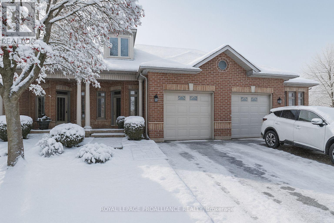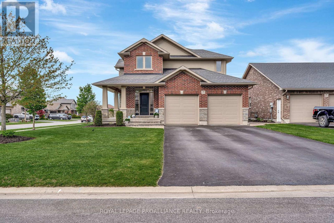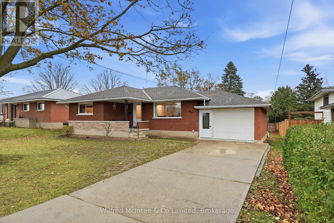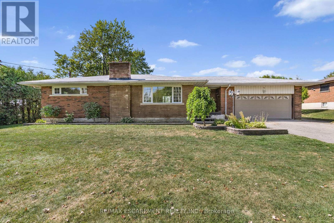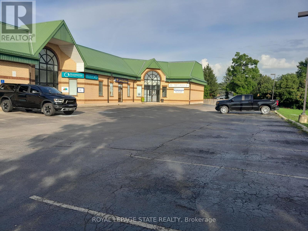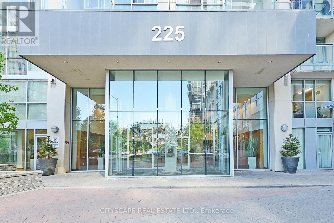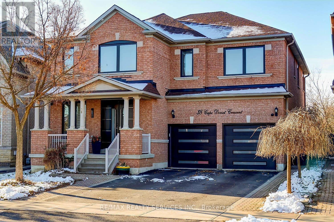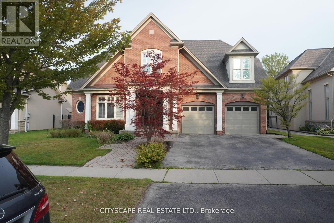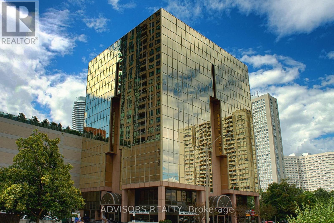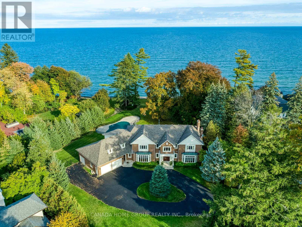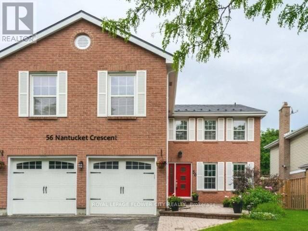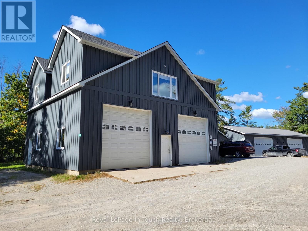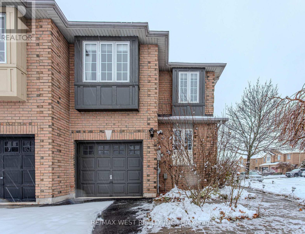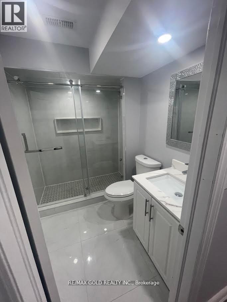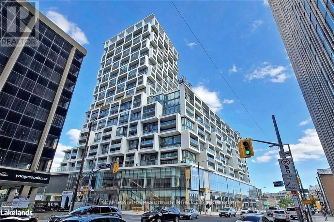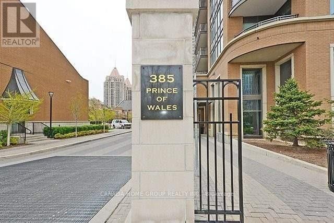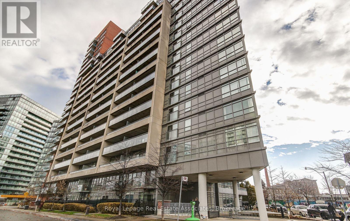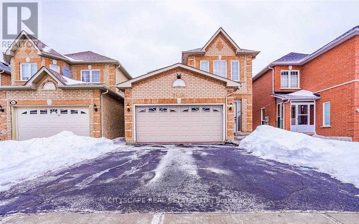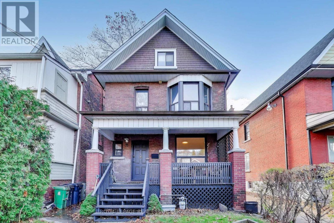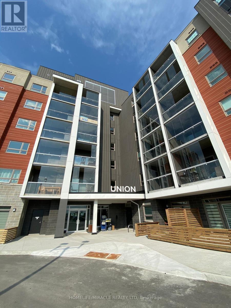233 Watson Unit# 306
Windsor, Ontario
**TOP FLOOR CONDO** WELCOME TO WINDSOR'S MOST UNIQUE CONDO DEVELOPMENT IN A GREAT LOCATION OFF RIVERSIDE DRIVE. THIS BEAUTIFUL UNIT FEATURES 2 BEDROOMS & 1.5 BATHROOMS. ENJOY HAVING BOTH A FRONT AND BACK DOOR TO ACCESS THIS STUNNING HOME THAT OFFERS A BRIGHT OPEN CONCEPT LIVING ROOM, KITCHEN & DINING ROOM, 2 BALCONIES (ONE JULIET STYLE), IN SUITE PRIVATE LAUNDRY & 6 APPLIANCES. HIGH END FINISHINGS THRU-OUT WITH SOARING 9 FOOT CEILINGS, 8 FOOT DOORS, QUARTZ COUNTERS, & MUCH MORE. DESIGNATED PARKING SPACE, CLOSE TO SHOPPING AND THE GANATCHO TRAIL. THIS PROPERTY IS AVAILABLE FOR $2200 A MONTH + UTILITIES. MIN 1 YEAR LEASE, RENTAL APP. REQUIRED. (id:50886)
RE/MAX Preferred Realty Ltd. - 584
6871 Corwin Crescent
Niagara Falls, Ontario
HIGHLY SOUGHT AFTER LOCATION! This beautiful home in the Corwin neighbourhood is nestled amongst charm & character and conveniently located near parks, schools, bus routes, trails and more. Offering 3 bedrooms, 2 bathrooms, double car garage and an oversized rear yard. Enter through the covered front porch to your foyer, spacious living room with big & bright front window, dining room and open kitchen. Main floor also offers a 2-piece bath plus family room with decorative fireplace and sliding door walk-out to your rear yard. Second level features 3 bedrooms plus 5-piece bath with tub & shower an double vanity. Lower level is finished with a 4th bedroom (or rec room) plus office/den and mechanical/storage room. Updates include: roof shingles (2023), furnace (2023) and central air (2024). All kitchen appliances plus washer & dryer included. (id:50886)
RE/MAX Niagara Realty Ltd
44 Park Street
Port Colborne, Ontario
Immediate possession is available on this 1 1/2 storey home in a convenient downtown location in beautiful Port Colborne. Third bedroom in the upper level has been converted to a powder room but plenty of room for a full bath. Spacious main floor with a bright living room, separate dining room with glass doors to the rear yard and private deck. Large kitchen with pantry, 4 piece bath and main floor laundry complete this main level. The attached single garage has been converted to a workshop but can easily be converted back to a single garage. The partially fenced yard and patio creates wonderful privacy. Great as a 1st home home or a great investment property. DC zoning allows for many uses-call for further details! Enjoy all that Port Colborne and Niagara has to offer including a thriving downtown with all amenities, amazing eateries, unique boutiques, golf courses, wineries, craft beer, hiking and more! (id:50886)
RE/MAX Niagara Realty Ltd
14 Huron Street
Deep River, Ontario
ATTENTION Investors - This 4-unit apartment building could be the investment opportunity you have been waiting for. Offers 4-spacious 2-bedroom units with each unit featuring 2 bedrooms, living room, 4pc. bath, kitchen and laundry/utility room. Recent renovations include - new roof, windows, interior doors and fire alarm system. Great central location close to shopping, Schools and more. Rear lane access with 4 single garages. Fully occupied! 48 hour irrevocable required on all Offers. (id:50886)
James J. Hickey Realty Ltd.
2175 St Laurent Boulevard
Ottawa, Ontario
Prime Development Opportunity - Large Lot with Tremendous Potential!This rare, expansive lot is a standout opportunity for developers, investors, and flippers seeking a high-value project in a highly desirable location! Right by schools, grocery stores, coffee shops, restaurants, parks, and the library, with quick access to the highway, it combines convenience with strong neighborhood appeal. Nearby entertainment and lifestyle options - including LaserMax, Battlegrounds Axe Throwing, and the Science and Technology Museum add even more desirability for future residents! The existing bungalow offers a bright, spacious main-level layout with multiple sunlit bedrooms, a hallway and kitchen flowing seamlessly into an open living and dining area centered around a cozy wood fireplace. The kitchen opens to the backyard and provides access to the basement, offering versatility and potential for creative renovation or expansion.The fenced backyard features a mature cedar hedge, and two storage sheds, while parking is abundant with a detached double garage and laneway space for at least six vehicles. With its oversized lot size, prime location, and flexible layout, this property represents a compelling opportunity for redevelopment, rental income, or transformation into a high-value renovation project. Investors and developers wont want to miss this one! (id:50886)
Driven Realty Inc.
29 - 401 Glenroy Gilbert Drive
Ottawa, Ontario
This never-lived-in 1,063 sq ft lower-level unit in the highly desirable, walkable Minto Anthem community offers modern comfort and plenty of natural light. South-facing with large windows in the living area overlooking the future amenity space, the open-concept layout is perfect for relaxing or entertaining. The contemporary kitchen features stainless steel appliances and quartz countertops with a breakfast bar. The lower-level bedrooms are thoughtfully designed with generous closet space and large windows, allowing daylight to fill the space so it feels bright, airy, and anything but typical for a lower-level unit. Additional highlights include extra storage under the stairs, in-unit laundry, a private patio right outside your door, and secure underground parking. Located close to shopping, parks, schools, and transit, this bright, modern unit is ready for immediate occupancy. Minimum 1 year lease. Rental Application, Credit Check, First & Last Month Rent Required on Signing. (id:50886)
Royal LePage Team Realty
50 Pelham Drive
Hamilton, Ontario
This spacious 4-bedroom, 4-bathroom home at 50 Pelham Drive in the heart of Ancaster offers over 3,300 sq ft of finished living space, including a versatile basement with a large rec room, fireplace feature wall, office-ready storage room, and cold room. The fully fenced backyard features a canopy, green space, and built-in BBQ-ideal for outdoor entertaining. With a 2-car garage, nearby schools, convenient highway access, and close proximity to Ancaster's amenities, it's a move-in-ready home suited for families and professionals. (id:50886)
Rc Best Choice Realty Corp
208 - 55 Woolley Street
Cambridge, Ontario
**Welcome Home to this newly renovated two bedroom apartment** The best part?! Sign onto a 14 month lease and get TWO months FREE. **Advertised amount INCLUDES discount of two months free applied** Parking available at an additional $75/month. Minutes from what downtown Cambridge has to offer: Cambridge Mill, University of Waterloo's School of Architecture, and nearby trails along with views of The Grand River. Ensuite laundry included. (id:50886)
Rare Real Estate
50 Pelham Drive
Hamilton, Ontario
Welcome to 50 Pelham Drive, a stunning and spacious family home situated in the highly sought-after, family-friendly community of Ancaster. Offering over 3,300 sq ft of beautifully finished living space, this property features 4 bedrooms, 4 bathrooms, and a 2-car garage. Designed with versatility in mind, it is ideal for families, professionals, or multigenerational living. The expansive basement enhances the home with a generous recreation room, a fireplace feature wall, a storage room that can double as an office, and a cold room. Step outside to your fully fenced backyard, where a professionally built attached canopy, lush green space, and a built-in outdoor BBQ create the perfect setting for relaxed evenings with family and friends. With convenient highway access, nearby schools, and the shopping and amenities of the Ancaster just minutes away, this home is designed for comfort, style, and effortless family living-ready for you to move in and enjoy. (id:50886)
Rc Best Choice Realty Corp
223 Manning Drive
Chatham-Kent, Ontario
Fall in love with this freehold raised Bungalow featuring 3 Bedrooms and 2 full Bathrooms. Bright and Spacious over 1850 sqf of fully finished living space with all stainless steel new appliances. Modern lights on ceiling and pot lights. The extra large Living room, Kitchen perfect for preparing Family meals, and Dining area combined together, with a walkout to a Deck. The Primary Bedroom offers privacy, featuring large windows and a bright walk-in closet. A second spacious bedroom adds to the comfort and convenience of the main floor. The unspoiled Basement provides even more living space, complete with a huge space. The garage offers front and rear access doors adding practicality and value to this already impressive Home. Don't miss your chance to own this move-in ready home in one of Chatham's most desirable neighborhoods. The pictures are digitally staged to show the room potential. Book your showing today and sell it. Priced to sell. Lock box installed for easy showing. (id:50886)
Homelife/miracle Realty Ltd
6 - 93 Pine Valley Gate
London South, Ontario
Welcome to this meticulously maintained 2 bedroom and 3 full bathroom sprawling ranch-style townhouse/condo, offering the perfect blend of comfort, elegance, and convenience. Boasting an attached two-car garage, this oversized residence showcases two generous main-floor bedrooms and 2 baths, offering ultimate comfort and privacy. Enjoy the inviting open-concept living with gas fireplace, ideal for entertaining, along with a bright, well-appointed kitchen featuring a cozy eat-in space for casual meals. The impressive lower lever offers an abundance of storage, a spacious recreation room, and a versatile den perfect for a home office, gym, or guest retreat and a full 3 piece bath with jacuzzi tub. This exceptional home is move-in ready and an opportunity not to be missed! A rare find in the sought after Westmount area. (id:50886)
The Realty Firm Inc.
406 - 1180 Commissioners Rd W Road
London South, Ontario
Location. Location. Amazing views from your balcony of Springbank Park. Well maintained large two bedroom condo in sought after Park Terrace building. Gorgeous engineered hardwood floors in living room and bedrooms. Two full bathrooms, one is ensuite off Master. Terrace runs the length of the unit with two sets of patio doors off living room and Master. White kitchen with appliances included. Eating area with another full set of cabinets and counter top. In suite laundry. Ceramic in baths. Water included in condo fee. The building is loved for the extra amenities in the building including salt water pool, sauna and party room. TWO side by side parking spaces are included with this unit underground. Walk to trails at the park, and lots of shopping within minutes (id:50886)
Sutton Group - Select Realty
73 (Lot 18) Dearing Drive
South Huron, Ontario
TO Be BUILT This Amazing NEW AQUA Magnus Designed Home is a Bungalow with many possibilities in the Sunny SOL Haven Community - Grand Bend! **Photos of other Magnus Built Bungalow ORCHID, not all included as seen** Choose your lot and be in near New Year 2026!! 45' lot fits this home (or larger lot for a premium backing on farm or field). 1448sq foot one floor home features a beautiful covered front to the entrance. Large Primary bedroom with walk-in closet and ensuite. Open concept kitchen/dining and familyroom with doors to a covered back porch. Magnus builds in all Quality Finishes as their standard, including a 9' basement, great for extra rooms or in-law set up. Lots of possibilities for your new home. A few discounted lots available to build upon (57-59). Enjoy evenings and views from your covered front porch (5'x17') or BBQ in back (6'x22') over-looking outdoor space. Great costal town, come see what Grand Bend has to offer!! Join a wonderful Active community!! Come and see our model at 4 Sullivan St. in Sol Haven Grand Bend! (id:50886)
Team Glasser Real Estate Brokerage Inc.
Exp Realty
71 King Street
London East, Ontario
Don't miss this opportunity to own a charming, fully-equipped 1,370 sq. ft. pizzeria in the heart of Downtown London. Located at 71 King St directly across from Canada Life Stadium and surrounded by high-rise residential buildings, this restaurant offers strong visibility and consistent foot traffic. It comfortably seats up to 50 guests, includes 2 underground parking spots with additional free parking around the building, and comes with a transferable liquor license. The lease is very competitive at $2,855 + HST, including hydro (tenant responsible for gas). The business currently operates only 20 hours per week, presenting a huge upside for an owner-operator to expand hours, stay open late, and significantly increase revenue. A detailed list of all included equipment is available upon request. (id:50886)
Exp Realty
470 Colborne Street
London East, Ontario
Individual offices starting at $800 monthly. Comfortable individual offices that will accomodate two workstations with modern and contemporary finishes. Enjoy a bright and collaborative atmosphere in our tastefully appointed Woodfield century building. Lease rates include full access to amenities including wifi, full service kitchen, board room, meeting areas, attic golf simulator, outdoor patio & firepit and more. Building is highly suited to professional users looking for a collaborative environment. Existing tenant mix includes companies specializing in real estate, mortgages, insurance, etc. Monthly parking available. A variety of work space is available from individual offices up to 1,200 sq ft and 1,800 sq ft full floor options with discounts available for multiple offices. (id:50886)
A Team London
3 - 230 Shellard Lane
Brantford, Ontario
Excellent opportunity to own a highly profitable Mexican fast food franchise in a prime Brantford location. Situated in a busy retail plaza surrounded by three schools and a thriving residential neighborhood, this business enjoys steady foot traffic and strong sales performance. A new 198-unit condo directly across the plaza adds even greater customer potential. Featuring a flat franchise royalty structure, very low monthly rent, and an optional 5-year lease extension, this turnkey operation offers high returns with low overhead. Ideal for an owner-operator or investor seeking a proven business in a rapidly growing community. (id:50886)
Century 21 Green Realty Inc.
581 Harris Circle
Strathroy-Caradoc, Ontario
LOCATION! LOCATION! LOCATION! Welcome to this charming all Brick Bungalow in the North end of Strathroy. Nestled on a quiet crescent with close proximity to Schools, Shopping, Sports complex and Highway 402. Offering over 2400 sq ft (INCLUDING BASEMENT ) of fully finished living space, a bright and inviting Living Room with vaulted ceilings connecting to an eat-in kitchen. From here the space is open to a large dining room with adjacent office, which has played host to seated family dinners of 24 people, comfortably. Dining room opens to a custom covered cedar deck within a nicely shaded, and private fully fenced backyard with water fountain, firepit, and shed with power. Great for summer gatherings, barbeques etc. Main level also offers 2 good sized bedrooms, luxurious cheater ensuite, complete with large walk-in shower and separate jacuzzi deep jet tub. Descending to the basement, a warm and inviting space, with large family/Rec room complete with coffered ceiling and up-lit lighting, a decent sized storage room, an Office/Playroom with 2 built-in desks and more storage, large 4 piece bath downstairs, and a spare room (possible additional bedroom), along with full laundry room. Basement was constructed using Pre-engineered subfloor system, for added comfort, and all walls and ceilings are sound proofed with R12 Roxal mineral sound insulation. Included with the home is a Culligan full home water softener, which has its own room along with the city water meter, and more storage. Not included in the square footage of the home is the attached 1-1/2 car garage that is 2' longer than a standard 2 car garage at 21', meaning that although it is 3' narrower, it is only 30 square feet less than a full 2 car Garage. Home is Move-in condition, however, should the new owner wish to have the office converted into a 3rd main floor bedroom, as per plan attached the current owner is willing to convert it, prior to move in, for an additional cost. (id:50886)
Century 21 First Canadian Trusted Home Realty Inc.
130 Noonan Road
Alnwick/haldimand, Ontario
Discover your ideal home in this stunning, fully renovated 4-bedroom, 2-bathroom property situated on a spacious 1 acre country lot. The open concept design creates a seamless flow between the living, dining, and kitchen areas, perfect for entertaining, family gatherings and everyday life. Enjoy modern finishes throughout, including a gourmet kitchen with high-end appliances and quartz countertops. Each bedroom offers generous space and natural light, while the updated bathrooms feature stylish fixtures and elegant tile work. With plenty of outdoor space for activities and gardening, including a 12x15 heated and insulted shed, this home beautifully combines contemporary living with the charm of country life. Don't miss the opportunity to make this your forever home! (id:50886)
Coldwell Banker - R.m.r. Real Estate
906 - 344 Front Street
Belleville, Ontario
Welcome to unit 906 at McNabb Towers-a beautifully updated one-bedroom condo in the heart of downtown Belleville. This bright and inviting space offers stunning views of the Bay of Quinte from the ninth floor and is just steps from the city's best restaurants, shops and waterfront trail. Featuring a newer kitchen and bathroom, this unit is move-in ready with a modern open-concept layout, large windows that fill the space with natural light, and a spacious design ideal for both relaxing and entertaining. The well-managed building offers secure entry, laundry facilities on every floor, and a warm, welcoming sense of community. Residents enjoy exclusive access to a private park designed just for McNabb Towers, as well as a large meeting room perfect for hosing special events, family gatherings, or social evenings with friends. Ideal for first-time buyers, downsizers, or anyone seeking comfort, style and an unbeatable downtown location. (id:50886)
Royal LePage Proalliance Realty
20 Terance Street
Quinte West, Ontario
If AI was finding me a home... I'd ask it to find the perfect home at the perfect price in an affordable neighbourhood. It would have to have a fenced yard through. And make sure it's not older than dirt. 2 bedrooms upstairs and 2 bedrooms in the finished basement would be amazing. Loads of closet space, and an attached garage, of course. A big kitchen and lots of living and dining room space would be fabulous, plus a large rec room and bathroom downstairs for the kids. Which I'll eventually have, because this home will be so affordable, right? Speaking of kids, it needs to have great schools near by. Did I mention equity-building is important? But like, I can't spend every weekend fixing stuff. So if it could just need some paint and cleaning AND not be old as dirt, that really would be best. In fact, never mind AI. Cancel search. I've already found that home at 20 Terance St. in Trenton. (id:50886)
Royal LePage Proalliance Realty
212 Jasmine Drive
Lakeshore, Ontario
Welcome to Your Lakeshore Dream Home with a Backyard Oasis! Discover this stunning, over 2600 sq ft, two-story detached residence in the highly sought-after Lakeshore neighbourhood. Designed for modern family living, this spacious 4-bedroom, 3-bathroom home features an ideal open-concept layout. Entertain effortlessly in the bright main living area, where the large family room flows seamlessly into a gourmet-style kitchen with abundant cabinetry and a sunny breakfast nook. For formal occasions, a separate dining room awaits. Upstairs, escape to the expansive primary suite, a true retreat boasting a large walk-in closet and a spa-like 5-piece ensuite. Three additional spacious bedrooms complete the upper level. The outdoor space is a showstopper: your private, fully-fenced backyard features a gorgeous heated inground pool and deck-perfectly set up for summer gatherings and family fun. Enjoy an unbeatable location, just minutes from Lakeview Park West Beach, Belle River Marina, top schools, parks, major highways, and all the amenities Lakeshore has to offer. Don't miss this opportunity to own a piece of prime Lakeshore real estate! (id:50886)
Cmi Real Estate Inc.
1565 Cherryhill Road
Peterborough, Ontario
This stunning 2+1 bedroom, 3-bath all-brick bungalow in the west end has been beautifully renovated and sits on a picturesque 0.30-acre lot. Tastefully finished in soft tones of gray and white, this home shows exceptional pride of ownership with thoughtful updates throughout. The main floor offers a bright living room with hardwood flooring, and a modern kitchen featuring quartz countertops, ample cabinetry a gas stove, and an eating area with sliding doors leading to a 25' 11" x 9' 8" deck perfect for enjoying views of the spacious rear yard and the west end. The primary bedroom includes a 4-piece bath and two double closets, while the second bedroom features a built-in desk and closet, conveniently located near another 4-piece bath. The fully finished lower level is bright and versatile, complete with a large recreation room with a gas fireplace, a wet bar/entertainment area with cabinetry and sink, a third bedroom, 4-piece bath, laundry area, and a utility/workshop room, ideal for an in-law suite with a separate entrance. A single-car garage and beautifully maintained grounds complete this move-in-ready home. (id:50886)
RE/MAX All-Stars Realty Inc.
402 - 2 South Front Street
Belleville, Ontario
Refined waterfront living on the Bay of Quinte. Welcome to luxury living on Belleville's waterfront. This beautiful 1,385 sq. ft. condominium captures sweeping views of the Bay of Quinte, the Bay Bridge, Meyers Pier, and the marina, offering the perfect blend of sophistication and easy, low-maintenance living. The open-concept design is bright and inviting-ideal for both entertaining and everyday comfort. Enjoy a 40-foot balcony that spans the entire condo, with access from both the living room and primary suite-perfect for your morning coffee, evening glass of wine, or simply soaking in the waterfront views. The gourmet kitchen features custom cabinetry, granite countertops, and a seamless flow into the spacious living and dining areas. The primary suite provides direct balcony access, a walk-in closet, and a spa-inspired ensuite bath, while the second bedroom or office offers flexibility for guests or working from home. Enjoy a full array of resort-style amenities, including is concierge and security, a heated saltwater pool, sauna, fitness centre, party and meeting rooms, a library/games room, tennis court, and private storage. In 2024, a brand-new heating system, central air conditioning, and HVAC system were all installed-providing modern comfort, energy efficiency, and peace of mind for years to come. Steps from downtown Belleville's restaurants, boutiques, and theatres, and close to marinas, the hospital, and waterfront trails, this location combines convenience with relaxed coastal charm. Whether you're entertaining, working from home, or enjoying the sunset from your private balcony, Unit 402 at 2 South Front Street redefines the art of waterfront living. (id:50886)
Royal LePage Proalliance Realty
19 - 15 Tracey Park Drive
Belleville, Ontario
Welcome to this bright and spacious three-bedroom, two-bathroom condo, fully renovated from top to bottom in Belleville's sought-after West End. Offering modern style, low-maintenance living, and excellent value, this home is ideal for first-time buyers, downsizers, or anyone seeking an easy, affordable lifestyle. The kitchen is bright and completed with a new fridge and stove, while a brand-new washer and dryer are located in the laundry room, conveniently situated in the basement. Enjoy the comfort of two bathrooms and three well-sized bedrooms, along with a fenced front yard with gated entry -perfect for a bit of outdoor space and privacy. With grass cutting and snow removal included, you'll love the simplicity of condo living that lets you come and go with ease. Located close to schools, bus routes, shopping, and major access ramps, this beautifully renovated condo blends comfort, convenience, and affordability. Fully renovated, turn-key, and ready to move in -easy living starts here! (id:50886)
Royal LePage Proalliance Realty
9 Spruce Gardens
Belleville, Ontario
Welcome to 9 Spruce Gardens, a beautifully updated modern four-level backsplit in Belleville's sought-after Stanley Park subdivision. This home is larger than it appears, offering exceptional space, natural light, and thoughtful updates throughout. The main level features a bright open-concept living, dining, and kitchen area - perfect for entertaining -overlooking a stunning family room with a cozy gas fireplace and a bonus room for your convenience -a fourth bedroom, office, or flexible space to suit your needs. A full bath, laundry area, and walkout to your private backyard oasis complete this level. Step outside to enjoy the heated, 15x20 in-ground pool, surrounded by a landscaped patio and fully fenced yard. The property also includes an in-ground sprinkler system for both the lawn and gardens, creating a lush, low-maintenance retreat. Upstairs, the home offers three immaculate bedrooms, including an oversized primary suite with a walk-in closet and spacious bathroom -a rare find in this style of home. The lower level provides a versatile rec room or optional additional bedroom, perfect for guests, hobbies, or home office needs. Recent updates include a new furnace (2024), HRV system (2020), eavestroughs, and garage door opening system, along with tasteful cosmetic renovations throughout. This home truly blends comfort, style, and convenience -all just minutes to shopping, parks, schools, and Belleville's east-end amenities. A hidden gem in one of the city's most desirable neighborhoods -9 Spruce Gardens is ready to welcome you home. (id:50886)
Royal LePage Proalliance Realty
103 - 145 Farley Avenue
Belleville, Ontario
Discover a rate opportunity at the Trillium Grand - a spacious condominium offering nearly 3,000 sq. ft. of finished living space. Perfectly located in Belleville's desirable east end, this two-level unit provides the feel of a full-sized home with all the convenience of low-maintenance condo living. The main level (1,500 sq. ft.) is designed for easy living with a bright, open-concept layout, modern white kitchen, and generous living and dining areas filled with natural light. Two large bedrooms include a primary suite with dual closets and private en-suite bath, plus an additional full bathroom for family or guests. The lower level (1,440 sq. ft.) sets this home apart, offering endless possibilities with spacious rec room or hobby space, a three-piece bath, and a large storage/workshop area. Ideal for a home business, an extended family member, or hobby enthusiasts looking for room to create and store. Enjoy your own garden walkout, along with building amenities including an exercise room and party room. With two parking spaces, elevator access for comfort and accessibility, and stress-free upkeep, this unique home blends condo convenience with the expansive space of a house. (id:50886)
Royal LePage Proalliance Realty
2 - 355 Dundas Street W
Belleville, Ontario
Discover Whitney Place, a beautiful West End condo featuring the sought-after Edinburgh 2 model with bungalow-style living and a versatile loft for extra space when needed. Step inside to a spacious foyer and inviting bonus area perfect for a home office or reading nook. The main level showcases gleaming hardwood floors, a light-filled kitchen with neutral finishes and updated appliances, and a fabulous great room where soaring windows and ceilings frame lush green space and Bay of Quinte waterfront views. The main-floor primary suite offers two walk-in closets and a five-piece ensuite that won't disappoint, along with the convenience of a main-floor laundry room and easy access to the garage. An unfinished basement provides abundant storage or the opportunity to create additional living space in the future. Upstairs, the loft adds a second bedroom with incredible water views, a four-piece bathroom, and extra recreational space. Outdoors, enjoy an oversized deck and convenient access to Belleville's waterfront trail ideal for tranquil walks, feeding the ducks, or soaking in the beauty of the Bay. Blending comfort, style, and convenience, this thoughtfully designed home is perfect for downsizing, entertaining, or simply enjoying the spectacular views. Everyday living here feels like a retreat. (id:50886)
Royal LePage Proalliance Realty
19 Scenic Drive
Belleville, Ontario
Welcome to 19 Scenic Drive, where upscale living meets resort-style luxury right at home. This beautifully maintained 4+1 bedroom home offers incredible features inside and out, starting with an extra large double car garage that is fully insulated and a full finished basement. The interior is a showstopper, boasting herringbone laminate flooring, a cozy gas fireplace in the family room and main floor living room, and a stylish mudroom just off the garage. The gourmet kitchen is a chef's dream with leathered granite countertops, stainless steel appliances, a walk-in pantry, and an open-concept layout perfect for entertaining. The crown jewel of this property is the backyard oasis. Fully enclosed fenced with a double sided privacy fence, this space is designed to impress. Enjoy a heated fiberglass pool with a brand-new heater and an automatic safety cover that keeps the pool water pristine with the touch of a button. The cabana is fully equipped with a kitchen sink placed in beautiful granite to supplement this outdoor kitchen, and built-in outdoor kitchen all included. There's even a separate two-piece washroom pool house to keep the fun outdoors. Night time is filled with beautiful pool lights, functional TV options with internet and outdoor gas fireplace that is activated with a simple switch of a button. Professionally landscaped and complete with elegant outdoor lighting, this yard is perfect for entertaining or unwinding in private luxury. The home is impeccably cared for, and the location just north of the 401 is one of the Belleville's most desirable. Move-in ready, show-home beautiful, and truly one-of-a-kind. (id:50886)
Royal LePage Proalliance Realty
856 York Avenue N
North Perth, Ontario
Charming & Upgraded 3 Bedroom Red Brick Bungalow in Listowel! Offering the perfect blend of classic character and modern convenience. Well maintained and thoughtfully upgraded, including a new roof, updated plumbing and wiring in 2023. Enjoy the peace of mind of a well cared for home and the functionality of an attached garage and partially fenced yard. This is an ideal home for those starting out or slowing down. Perfectly situated near local schools, parks, scenic trails, golf, and Listowel's historic downtown. Enjoy the balance of rural town charm, without sacrificing amenities. 45mins to Kitchener-Waterloo-Guelph. Immediate vacant possession available. (id:50886)
Wilfred Mcintee & Co Limited
585 Fifth Road E
Hamilton, Ontario
Welcome to your private country escape on the coveted Stoney Creek Escarpment. This charming bungalow at 585 Fifth Road East offers the perfect blend of peaceful living, scenic surroundings, and future potential. Set on a generous 100X200 rural lot and backing onto open farmland, the property boasts unobstructed sunset views that have to be seen to be believed. Whether you're sipping coffee on the patio or enjoying an evening by the firepit, this is your chance to embrace the tranquility of country living every single day. The fully finished basement features an expansive recreation room, additional bedroom area, 3 piece bathroom and finished laundry room. This home has an added bonus 29X25 indoor/outdoor living space with vaulted ceilings, equipped with a 3 pc bathroom and view of the approx 18X36 in-ground pool (TLC required and sold in as is condition). Located just minutes from Upper Stoney Creek, with quick access to schools, shopping, wineries, and hiking trails. Enjoy the best of both worlds - peaceful rural living with city amenities close at hand. Whether you're looking to move in and enjoy, renovate and personalize, or invest in a rare escarpment property, 585 Fifth Road East is a must-see. (id:50886)
RE/MAX Escarpment Realty Inc.
1 - 245 Argyle Street S
Haldimand, Ontario
Great office space with reception desk, 4 offices, board room. 2 bathrooms and separate printer room. This space is set up for a professional business. Formerly set up as a real estate office. (id:50886)
Royal LePage State Realty
22 Mcculla Avenue
Brampton, Ontario
WELCOME TO 22 MCCULLA AVE. HERE IS AN AFFORDABLE ALL BRICK DETACHED 3 BEDROOM 1 BATH HOME. THIS HOME HAS A REAR 3 SEASON SUNROOM WITH REAR ENTRANCE INBETWEEN MAIN AND LOWER FULL BASEMENT WAITING FOR YOUR PERSONAL TOUCH. THIS HOME IS CLOSE TO SCHOOLS, SHOPPING AND TRANSIT. (id:50886)
Icloud Realty Ltd.
906 - 225 Webb Drive
Mississauga, Ontario
Step into this stylish 1-bedroom + den condo perfectly situated in the vibrant heart of the city. Designed for modern living, this home offers: Open-concept layout that maximizes space and natural light. A versatile den ideal for a home office, reading nook, or guest space. Contemporary finishes with sleek flooring, upgraded kitchen, and spa-inspired bath. Floor-to-ceiling windows framing dynamic city views. Access to premium amenities-fitness center, and 24/7 concierge. Whether you're a professional seeking convenience, a creative craving inspiration, or an investor eyeing prime location, this condo delivers the perfect blend of comfort and cosmopolitan energy. Excellent Location, In The Heart Of Downtown Mississauga, On Webb Dr. Right Across The Street From Square One Mall. Remarkable Building. Pet Friendly. Ton Of Amenities. Beautiful Spacious And Clean Property. Very Bright Unit And A Lot Of Natural Light. Dark Hardwood Floor Throughout. Dark Kitchen With Granite Counter - Brand New S/S Appliances (kitchen) & Brand New Washer and Dryer. Beautiful Hallway Entrance segregates the entrance from the rest of the condo ensuring privacy. Spacious Primary Bedroom boasts ample space to set a King bed and side tables. Extra Large Parking Spot highlights easy access. Parking and Locker Located on P3 Level. (id:50886)
Cityscape Real Estate Ltd.
38 Cape Dorset Crescent
Brampton, Ontario
Gorgeous 4 + 2 bedroom, 5 bath detached all brick executive home ( 2993 sqft + finished basement ) on a premium 45' wooded Ravine lot ! The upper level features 3 full baths, large master bedroom with a luxury 5 - pc ensuite bath, corner glass shower, soaker tub, premium 24" X 36" tiles and walk - in closet. All 4 bedrooms have an ensuite or semi ensuite bath ! Mainfloor features soaring 9' ceilings, spiral oak staircase, open concept kitchen with stainless steel appliances, movable centre island and upgraded oak cupboards. Professionally finished lower level with a separate side entrance, two spacious bedrooms, renovated 3 - pc bath, open concept rec room with pot lights and rough - in for second kitchen. Garage entrance to house, mainfloor laundry, pot lights, upgraded windows and doors. See attached receipts for $88K in recent reno's. Amazing yard with large poured concrete patio, gazebo, garden shed, no homes behind, desirable South / West exposure, 6 car parking and classy exterior pot lights ! Walking distance to schools, shopping and transit. Shows well and is priced to sell ! (id:50886)
RE/MAX Realty Services Inc.
536 Canyon Street
Mississauga, Ontario
Welcome to this stunning Mattamy-built residence in the highly sought-after Watercolours community of Lorne Park. This spacious 4+1 bedroom, 5-bathroom home offers over 3,500 sq. ft. of luxurious living space plus a professionally finished basement. The main floor features an open-concept layout with rich hardwood flooring, elegant coffered ceilings, and a large marble fireplace. The gourmet chef's kitchen is equipped with granite countertops, a center island with breakfast bar, stainless steel appliances, and a sun-filled breakfast area. Upstairs, you'll find a grand primary suite with a spa-inspired 5-piece ensuite and walk-in closet, plus three additional bedrooms-two with private ensuites and one with a semi-ensuite. A versatile exercise/media room is also located on the second floor. The fully finished basement boasts a massive recreation room, an additional bedroom, and a full bath-perfect for guests or entertaining. Enjoy a prime Lorne Park location, steps from top-rated schools, parks, trails, and minutes to Port Credit Village, the lake, and GO Transit. (id:50886)
Cityscape Real Estate Ltd.
204 - 3660 Hurontario Street
Mississauga, Ontario
This office space boasts expansive glass windows along the walls, offering four private offices with stunning, unobstructed street views. Situated within a meticulously maintained, professionally owned, and managed 10-storey office building, this location finds itself strategically positioned in the heart of the bustling Mississauga City Centre area. The proximity to the renowned Square One Shopping Centre, as well as convenient access to Highways 403 and QEW, ensures both business efficiency and accessibility. For your convenience, both underground and street-level parking options are at your disposal. Experience the perfect blend of functionality, convenience, and a vibrant city atmosphere in this exceptional office space. (id:50886)
Advisors Realty
21 Ennisclare Drive E
Oakville, Ontario
Magnificent Waterfront Property On Massive 1.15 Acre Riparian Lakefront Lot Fulfills All Dreams You Ever Have. Experience Lifetime Spectacular Waterview On Breathtaking Sunrising Moments. Lakeside Entertainment Amenities Can Be All Accompanied By The Outdoor Pool Thanks To This Coveted Lakeside Lot With Almost 10,000 Sqft Of Living Space In Best Of Best Se Oakville. It Is Not Just The Property But The Waterfront Land Of Which The Size Holds Up And Increases Value. (id:50886)
Canada Home Group Realty Inc.
56 Nantucket Crescent
Brampton, Ontario
Beautiful and spacious 4-bedroom detached home with a professionally finished legal basement apartment. This home features master bedrooms with large sitting area with gas fireplace and TV wall and his/her closet. main floor layout that feels open and inviting. The upgraded eat-in kitchen offers ceramic flooring, a stylish backsplash.. The main floor also includes a full 3-piece washroom, a warm family room with a fireplace and hardwood floors, a separate dining room, a formal living room with hardwood flooring and throughout crown moulding main and upper floor. The upper level offers four generous bedrooms and three full bathrooms. Main floor laundry with garage access adds convenience. main floor and hallway pot lights, and a 3-piece bathroom. Wainscoting and wall decor all rooms. Spend $120000.00 recently on renovation. (id:50886)
Royal LePage Flower City Realty
5631 Upper Big Chute Road
Severn, Ontario
You are going to want to rent this place, especially if you are wanting or needing a great shop to work out of, from where you live. The shop, which is located under the apartment, is 35X40ft w/ a 200-amp panel, Laundry & 2pc Bathroom. The 1497 sq ft apartment is over the shop and is beautifully appointed and has access to, and view of the Severn River. It offers open concept kitchen, living and dining areas, with pine cathedral ceilings, making it bright and spacious. The kitchen features stainless steel appliances and a built in microwave. There are 2 large bedrooms with closets and a 3 piece bathroom with laundry. The entire apartment is lovely and so well done. Heating is propane forced air and central air for cooling. The Tenant will be required to pay the propane bill and half of the hydro bill (id:50886)
Royal LePage In Touch Realty
5631 Upper Big Chute Road
Severn, Ontario
You are going to want to rent this place, especially if you are wanting or needing a great shop to work out of, from where you live. The shop, which is located under the apartment, 35 x 40 ft with laundry and 2 pc bathroom. The 1497 sq ft apartment is over the shop and is beautifully appointed and has access to, and view of the Severn River. It offers open concept kitchen, living and dining areas, with pine cathedral ceilings, making it bright and spacious. The kitchen features stainless steel appliances and a built in microwave. There are 2 large bedrooms with closets and a 3 piece bathroom with laundry. The entire apartment is lovely and so well done. Heating is propane forced air and central air for cooling. The Tenant will be required to pay the propane bill and half of the hydro bill (id:50886)
Royal LePage In Touch Realty
1508 Pinecliff Road
Oakville, Ontario
Discover this bright end-unit townhome in one of Oakville's most desirable, family-friendly neighbourhoods! Ideally located minutes from Oakville Trafalgar Memorial Hospital, top-rated schools, shops, parks, and transit. This beautifully maintained home features a sun-filled eat-in kitchen with stainless steel appliances and ample counter space. The open-concept living and dining area overlooks a private, landscaped backyard-perfect for relaxing or entertaining. Upstairs, enjoy three spacious bedrooms and two full bathrooms, including a generous primary suite with walk-in closet and private ensuite. The finished basement adds even more usable space with a large recreation room, custom laundry area, and a flexible media/office room ideal for work-from-home needs. School Catchments: English: West Oak Public School (JK-8), Garth Webb High School French Immersion: Forest Trail Public School (Grades 2-8)Catholic: St. Teresa of Calcutta (JK-8), St. Ignatius of Loyola (9-12)A perfect home for families looking for comfort, convenience, and a premium Oakville lifestyle! (id:50886)
RE/MAX West Realty Inc.
Bsmt - 40 Barr Crescent
Brampton, Ontario
Bright & Modern 2-Bedroom Legal Basement Apartment - Prime Brampton Location! Now only $1,700/month - Available Immediately!Step into your move-in-ready dream apartment! This legal basement suite offers a perfect blend of comfort, style, and convenience:Private walk-up entrance - full privacy and independenceOpen-concept living/dining - ideal for relaxing or entertainingModern kitchen with sleek finishes - ready for your culinary adventures2 spacious bedrooms + 1 full bathroom - bright, carpet-free, and low-maintenanceLaundry & parking availableAdditional Perks:Tenant pays only 35% of utilitiesTenant insurance requiredSteps to Highway 410, top schools, parks, shopping, transit, and all essential amenitiesPerfect for small families, young professionals, or anyone looking for comfort and convenience.This rare Brampton rental won't last long - schedule your showing today and make it yours! Contact now to view! (id:50886)
RE/MAX Gold Realty Inc.
2701 - 5 Soudan Avenue
Toronto, Ontario
Come and enjoy this South facing 2 Bed 2 Bath Unit In The Art Shoppe building with a Large Balcony & Breathtaking skyline views. Great Location At Yonge/Eglinton. One block away from TTC subway, shopping, restaurants, entertainment and Banks. Amenities: OUTDOOR pool! Gym, Wine Tasting/Party Room, Concierge, Roof Top Pool, Hot Tub, Bbq, Sun Deck, Lounge, Theatre, Games Rooms. 1 Locker & 1 PARKING included. Built-In Fridge, Built-In Oven, Cooktop & Hood Fan, Dishwasher, Microwave, Washer/Dryer. One Parking Included. One Locker Included. 9' Ceiling, Engineered Hardwood, Built In Island Under Cabinet Lighting. Window coverings included. ** photos are from previous tenant. Current tenant is in process of moving and lots of boxes packed. (id:50886)
RE/MAX Professionals North
2601 - 385 Prince Of Wales Drive
Mississauga, Ontario
Location, Location, Location!! Luxury Unit At Chicago Condo In The Heart Of Mississauga. Breathtaking View From Balcony. Unparalleled Views & Excellent Floor Plan. Tip Top Conditions, 9 Ft Ceiling, Hardwood Floor Through Out, Upgraded Kitchen Cabinet, Granite Counter And Backsplash. Step To Square One Shopping Mall, Public Transit, Go Bus, Go Train Station, Library And Sheridan College. Mins To UTM. Easy Access To 403, 401, 407 & Qew. Awesome Amenities: Indoor Pool, Rock-Climbing Wall, Hot Tub, Gym, Virtual Golf. (id:50886)
Canada Home Group Realty Inc.
2211 - 38 Joe Shuster Way
Toronto, Ontario
1 Bedroom Penthouse Bright & Stylish Condo In Trendy West-End Downtown. Amazing Sunsets To View From This Sun-Filled South West View Exposure With Unobstructed Sunset & Partial Lake Views, Floor-To-Ceiling Windows. Ideally Located Close To Queen West, King Street, Liberty Village, And Ossington Strip. Steps To Transit, Shops, Restaurants, Parks, And Everyday Essentials. Open-Concept Layout: Create A Modern, Low-Maintenance Living Space. Balcony Perfect For Relaxing Or Entertaining. Comes With One Locker. Building Amenities: Indoor Pool, Gym, Sauna, Hot Tub, Yoga Room, Guest Suites, Games Room, Theatre Room, Outdoor Terrace, 24/7 Security, And Ample Visitor Parking. (id:50886)
Royal LePage Real Estate Associates
Upper - 3968 Foxwood Avenue
Mississauga, Ontario
Welcome to the sought-after Lisgar community . Gorgeous Sun-Filled 3-Bdrm, 3-Wshrm Detached (Main and 2nd floor only)Home. Dining & Living Comb Features Hardwood Floors, Smooth Ceiling & Pot Lights. Eat-In Kit With Granite Cntr, Centre Island, S/S Appl Opens To walk-out to a generous deck overlooking the backyard - perfect for relaxing or entertaining & To Fam Rm That Features Hardwood & Fireplace. Primary Bedroom With W/I Closet Includes Custom Cabinets & Fabulous Reno'd Ensuite With Custom Tower. Freshly painted, ready for you to move in and enjoy. Basement is not included and will lease separately. (Entire house can also be lease).upper tenant pays 80% utilities. Hot water is owned. Laundry shared with basement tenants. Total 3 parking available (two inside garage and one at driveway). (id:50886)
Cityscape Real Estate Ltd.
Main - 71 Vernon Street
Toronto, Ontario
Welcome to 71 Vernon Street - a charming, detached red-brick home tucked into one of Toronto's most beloved west-end neighbourhoods: The Junction / High Park. This inviting main-floor 1+1 bedroom suite offers nearly 700 sq. ft. of refreshed, thoughtfully updated living space, perfect for anyone seeking comfort, character, and convenience, with all utilities included. Inside, you'll find brand-new flooring, fresh paint, and a beautifully renovated 3-piece bathroom featuring a walk-in shower with sleek sliding glass doors. The bright living room welcomes you with an ornamental fireplace and an oversized front window that fills the space with natural light. The spacious eat-in kitchen has abundant cabinetry, and full-sized stainless steel appliances, including a dishwasher, making everyday living and meal prep effortless. At the rear, the serene bedroom features new custom blinds and flows into a versatile den-ideal as a home office, nursery, walk-in closet, creative studio, or extra storage. Additional conveniences include one rear parking space and shared on-site laundry (coin-operated washing machine). The Junction is a vibrant community known for its lively mix of independent boutiques, artisanal eateries, craft breweries, and cozy cafés-a perfect area for those who love neighbourhood charm with an urban edge. Historic streets, colourful storefronts, and strong community spirit give this pocket its unmistakable character. Daily errands are effortless with FreshCo and No Frills only a short walk away. Commuting is a breeze: access the TTC subway at Runnymede, hop on the UP Express at Bloor/Dundas for a 10-minute trip downtown, or cycle along the scenic West Toronto Railpath. Whether you're a foodie, an art enthusiast, or someone who enjoys nature and community, this neighbourhood has something for everyone. 71 Vernon Street offers the perfect blend of comfort, character, and lifestyle-an ideal place to live, work, and play. (id:50886)
Royal LePage Real Estate Services Ltd.
508 - 200 Lagerfeld Drive
Brampton, Ontario
Beautiful 930 Sq. Ft 2 Bedroom Den, 2 Bathroom Suite. Bright Modern Finishes With Great Space In Every Room Large Window In Bedrooms. Laminated Flooring Throughout, 9 Ft Ceilings, & Granite Kitchen Countertops W/ Backsplash. Walk Out To The Large Glass-Enclosed Balcony With Gorgeous Skyline View. Tons Of Natural Sunlight. Walking Distance To Go Station/Transit, Close To All Amenities. (id:50886)
Homelife/miracle Realty Ltd

