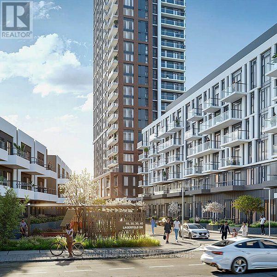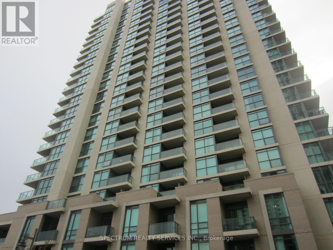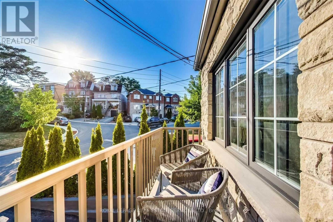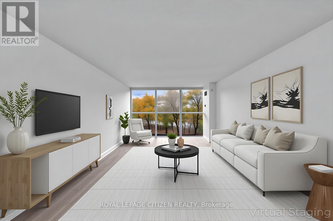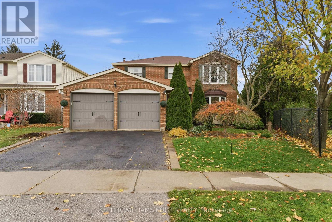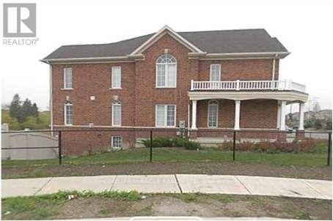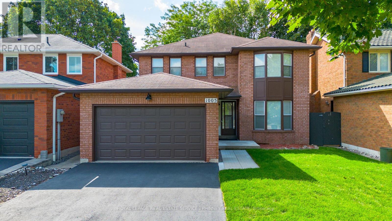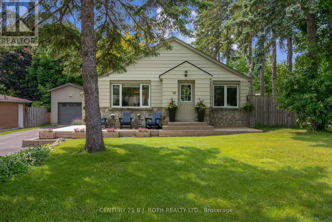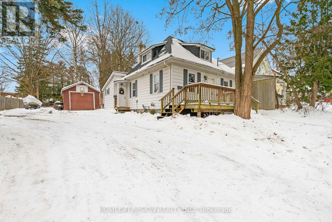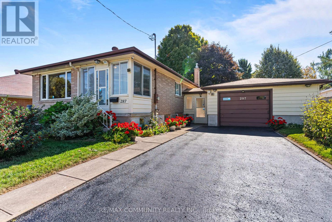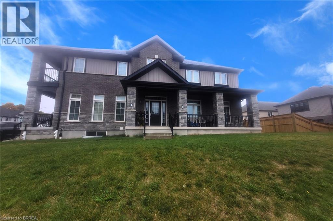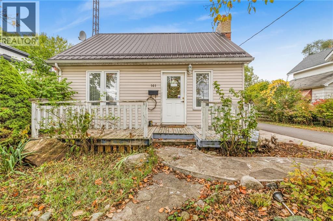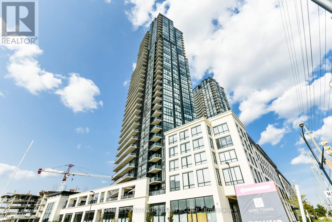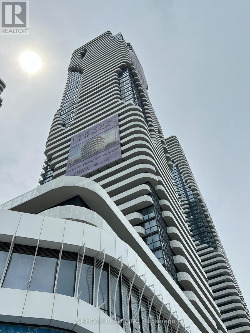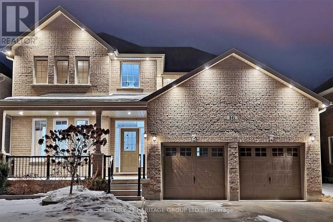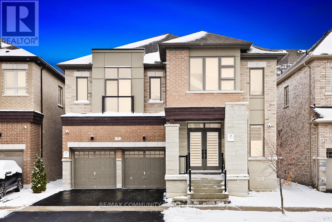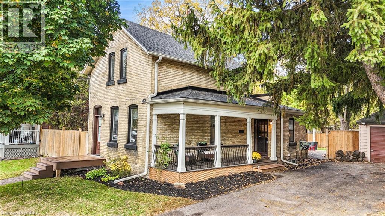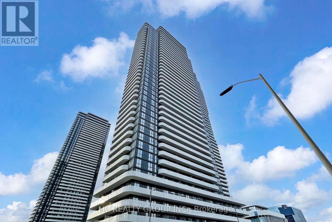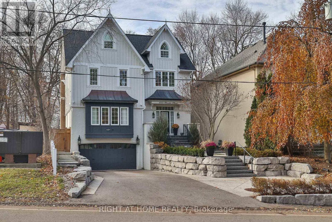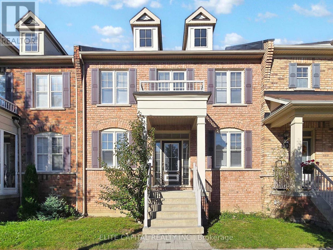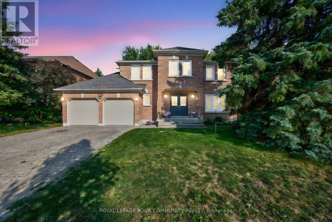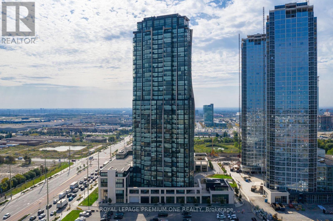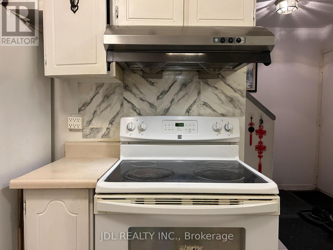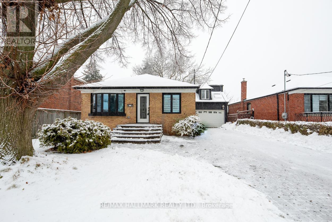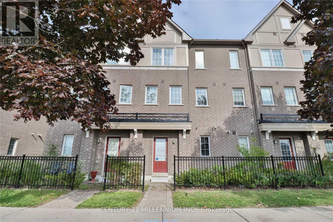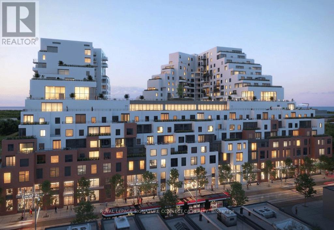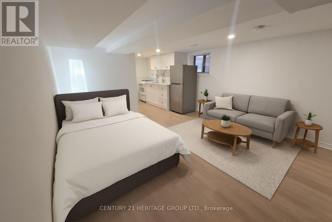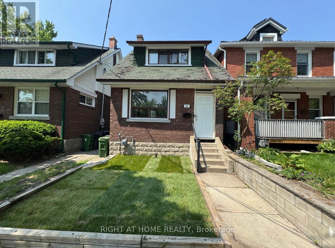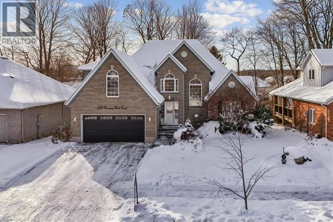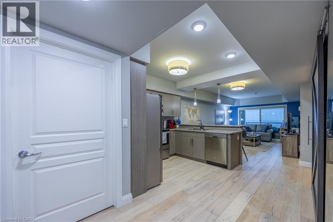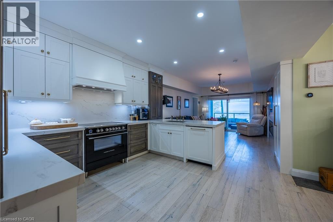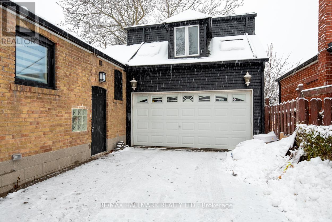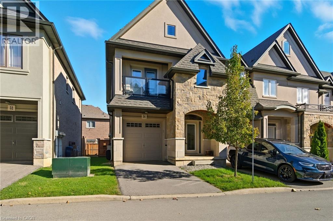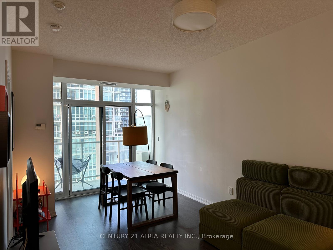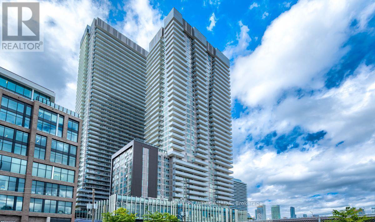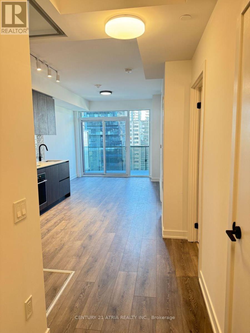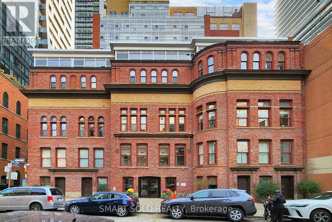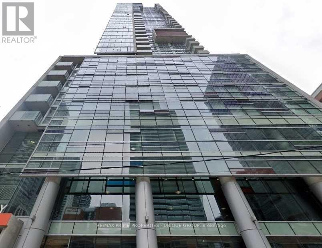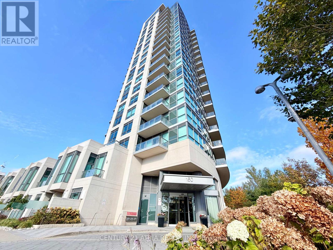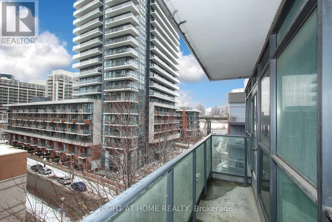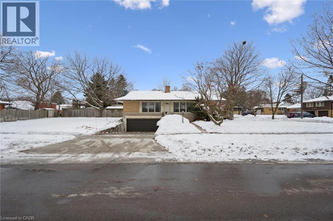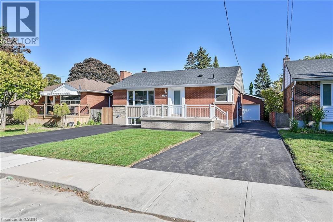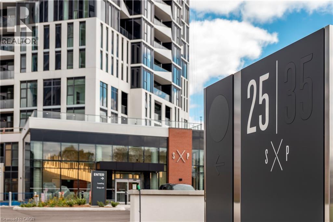610 - 10 Lagerfield Drive
Brampton, Ontario
Only 2 Yr old 1-bedroom plus den condo available for lease at Mt. Pleasant GO Station. Experience bright, airy living with generous natural light, soaring 10ft ceilings, and contemporary luxury throughout. The open-concept design includes a chic modern kitchen, a spacious primary bedroom, and a versatile den perfect for a home office or guest space. With elegant finishes and premium amenities, this home delivers both style and convenience. Enjoy effortless commuting thanks to the nearby Mt. Pleasant GO Station. Welcome to a refined, comfortable lifestyle in the heart of a lively and growing community. (id:50886)
Century 21 People's Choice Realty Inc.
704 - 205 Sherway Gardens Road
Toronto, Ontario
Beautiful One-Bedroom and Den, Open-Concept, Stainless Steel Appliances, Resort-Style Amenities, Steps To Sherway Mall, Transit, Close To Highways, TTC. December 1st Possession. Please Note: No Pets and Non-Smoking. Parking Included. Some Photos with Furniture from Tenant and some of Vacant unit. (id:50886)
Spectrum Realty Services Inc.
Main - 21 Haverson Boulevard
Toronto, Ontario
Amazing opportunity to rent this modern, renovated two bedroom main floor in Eglinton West. Features large eat in kitchen; two generous size bedrooms and upgraded washroom. Includes use of backyard and one parking in drive. Minutes from shops, restaurants and transit. This one has it all. Fridge, stove. Dishwasher, laundry. Renovated kitchen with tile floor, stone counters and stainless appliances. Bright and spacious with backyard oasis. (id:50886)
Royal LePage Real Estate Services Ltd.
301 - 4205 Shipp Drive
Mississauga, Ontario
Located in the *vibrant heart of downtown Mississauga, this **bright and spacious 2-bedroom, 2-bathroom* condo combines modern comfort with unbeatable convenience. The unit boasts *freshly painted walls, a **sleek open-concept kitchen * with stainless steel appliances, and *stylish laminate flooring* throughout. Floor-to-ceiling windows bathe the space in natural light and showcase serene city views. Enjoy 8resort-style amenities* including a *gym, sauna, indoor pool, tennis court, and kids' playground, all **included in your condo fees*. Perfect for those seeking an active, well-balanced lifestyle. Ideally located *minutes from Highways 403 and 401, and just steps to ** Square One Shopping Centre, public transit, schools, restaurants, theatres, libraries, and community centres* - everything you need right at your doorstep. With *vacant possession available immediately, this home is perfect for **first-time buyers, investors, or anyone looking to move in without delay*. *Possession Date: Immediate, *Location:* Downtown Mississauga (id:50886)
Royal LePage Citizen Realty
2163 Winding Way
Burlington, Ontario
Welcome to 2163 Winding Way, a warm and inviting family home nestled on a quiet street in Burlington's sought-after Headon Forest neighbourhood. Set back from the road on a pie-shaped lot, this 2-storey gem offers a functional layout with hardwood floors on the main floor, California shutters, and sun-filled living spaces that flow effortlessly to the private fully fenced backyard. The eat-in kitchen and family room both walk out to a spacious deck, creating an ideal setting for indoor-outdoor living. Upstairs, you'll find brand new carpet, four generously sized bedrooms, and a renovated bathroom, including a huge primary suite with hardwood floors, a walk-in closet and a renovated ensuite. The finished basement adds lots of additional storage, a full rec room, an extra bedroom, and a bathroom, perfect for guests or extended family. Complete with main floor laundry and inside access to a two-car garage, this home checks every box. All of this in a mature, family-friendly neighbourhood close to schools, parks, trails, and shopping, truly the best of Burlington living. (id:50886)
Keller Williams Edge Realty
60 Panama Place
Brampton, Ontario
Welcome to The Summerside Model an exceptional Freehold End-Unit Townhome that truly feels like a semi! Offering over 1,800 sq. ft. of well-designed living space plus a bright finished walkout basement, this home is perfect for growing families or multi-generational living. Enjoy a spacious open-concept layout, two comfortable living areas, and four bathrooms for added convenience. The large primary bedroom features a luxurious 4-piece ensuite, while the lower level boasts a walkout entrance, a bedroom, and a family roomideal for an in-law suite or potential income opportunity.Located in a highly sought-after family-friendly neighbourhood, this home is close to schools, parks, shopping plazas, restaurants, and public transit. With its generous layout, natural light, and versatile basement, this property offers both comfort and opportunity. A must-see home that checks all the boxes! (id:50886)
Homelife/miracle Realty Ltd
1005 Queen Street W
Mississauga, Ontario
Welcome To one of the largest homes on the street! This impressive property is nestled in the heart of the highly sought after Lorne Park community - where timeless charm meets unbeatable convenience. Nestled among majestic, mature trees, this exceptional property offers access to some of the GTAs top-rated schools and is just minutes from the vibrant energy of Port Credit Village, Lakeshore, and Lake Ontario. Enjoy your mornings in a sun-drenched, south-facing kitchen, and spend your afternoons in the expansive backyard oasis, perfect for entertaining or peaceful retreat. With a walkout to the backyard, main floor laundry, and a massive basement ready for your custom vision, this home is the ideal canvas for your next chapter. Located close to the Port Credit and Clarkson GO stations, nightlife, boutique, shops, cafés, and world-class parks like Jack, Darling and Rattray Marsh, plus quick access to the QEW, highway 403, and Pearson Airport - this home combines lifestyle, location, and limitless potential. (id:50886)
Royal LePage Real Estate Services Phinney Real Estate
88 Puget Street
Barrie, Ontario
Prime old east end Barrie location!! This updated detached bungalow is situated on the corner of two of the most desirable streets in town (Puget & Napier) and is steps away from Johnson's Beach, North Shore Walking Trails, Barrie Yacht Club, top rated schools, and downtowns best shopping & restaurants. This oversized detached garage with loft has endless possibilities (Built in 2017). Use garage to comfortably fit 2 cars inside, as a work shop, or even offers the possibility you can convert the space into a Detached Dwelling Unit (has separate electrical panel in garage). Beautiful curb appeal with updated wrap around deck at front of home plus deck ideal for bbq/entertaining in rear yard. Fully fenced mature lot. This fully finished bungalow offers 1323 sq ft of above grade living space plus a fully finished basement. 3 beds upstairs + 2 beds down. Primary bedroom boasts cathedral ceilings, large windows, gas fireplace, 8ft tall closets plus a shiplap feature wall which could easily also be used as a great room for additional living area. Surprisingly large 2nd bedroom. Updated flooring, baseboards, doors & hardware in 2017. Kitchen has tons of cabinetry, stainless steel appliances & is open to the living room ideal for entertaining. Finished basement offers a large bedroom with beautifully renovated 3pc ensuite with heating tile floors, a second bedroom, bar, 2pc powder room and rec room (new carpet and freshly painted 2023). Upgraded light fixtures throughout. 200 amp electrical service. Come view and fall in love with this old east end stunner! (id:50886)
Century 21 B.j. Roth Realty Ltd.
314 Russell Street
Midland, Ontario
This Two Unit Home located steps from Midlands charming Main Street. Offers A Great Opportunity To Either Live In One Unit, & Subsidize Your Cost Of Living With Rental Income From The Second Unit, Or Rent Both As An Investment Property. Front Unit Features 2-Bedrooms, 1-Bath And Back Unit Features 1-Bedroom, 1-Bath. Both Units Have Beautiful Wide Plank Pine Floors Throughout With Updated Kitchens & Bathrooms. Both units have separate Laundry. Full Height Basement Which Could Be Finished To Offer Extra Living Space. This property has potential severance into two separate addresses. Owner has looked into for future development. Additional Features: Large In Town Lot On Quiet Street, Detached Garage/Shop, Forced Air Gas Heat, High-Speed Internet. New roof fall 2025. (id:50886)
Homelife/vision Realty Inc.
287 John Street
Midland, Ontario
Welcome to this beautiful and well-maintained bungalow situated on a quiet street in Midland. Featuring 1,061 sq ft above ground, this home includes two spacious bedrooms, cozy living room, kitchen, and den on the main floor. The finished basement features one extra room, workshop, living room with bar, bathroom, and laundry room. Step into the spacious, fully fenced backyard. Perfect for BBQs and relaxation. Conveniently located near Little Lake Park, downtown Midland, two public schools, and the local high school. This property is perfect for first-time home buyers or upsizers. (id:50886)
RE/MAX Community Realty Inc.
22 Ian Ormston Drive Unit# Lower
Kitchener, Ontario
Welcome to this 2 bedroom + den inviting lower unit, just minutes from the 401, nestled in the highly sought-after Doon South community. This charming property offers a blend of modern convenience and cozy living, ideal for anyone looking to settle in a friendly neighborhood. You'll be greeted by a spacious, open-concept living area. The seamless integration of the dining, living, and kitchen spaces creates an airy and inviting atmosphere. With an abundance of natural daylight flooding the rooms and carpet-free flooring makes for easy maintenance. The unit features two well-sized bedrooms, with one of the bedrooms including a walk-in closet, offering ample storage space for your belongings. In addition to the bedrooms, the unit boasts a versatile den. This space can be adapted to suit your lifestyle needs, whether as a home office, study area, or creative space. The den also includes a walk-in closet, offering additional storage solutions. The unit is equipped with a functional 3-piece bathroom that includes a convenient walk-in shower, providing a modern and comfortable space for your daily routines. For added convenience, shared laundry facilities are located in a common area at the entrance of your unit, making laundry day a breeze. One car parking space available on the left side of the driveway, with plenty of road parking options as well. Internet is included, ensuring connectivity for work or leisure. Utilities are in addition to rent, with the tenant being provided a base percentage amount. This 2-bedroom unit in the Doon South community is perfect for those seeking a comfortable, modern living environment with all the essential amenities. Don't miss the opportunity to make this your new home! (id:50886)
Century 21 Heritage House Ltd
161 Crysler Street
Delhi, Ontario
Welcome to this charming bungalow nestled on a deep, spacious lot in the quaint town of Delhi. This inviting home offers a perfect blend of comfort and character throughout. A detached single-car garage provides ample storage and functionality, featuring a soundproofed room on one side that is both heated and cooled — ideal for a workshop, studio, or private retreat. A durable metal roof was installed on the garage in 2019, ensuring longevity and peace of mind. Step inside to discover an extra-large dining area that seamlessly flows into the kitchen, creating a wonderful space for entertaining family and friends. The functional kitchen includes a tile backsplash, center island, and generous counter and storage space. The bright and welcoming living room overlooks the expansive backyard, filling the home with natural light and offering a relaxing atmosphere. A conveniently located four-piece bathroom features both a separate tub and shower, combining practicality with comfort. Upstairs, you’ll find three bedrooms with modern vinyl plank flooring installed in 2019. Recent updates include a completely replaced foundation wall in 2022, full exterior waterproofing, and the addition of a sump pump for extra protection. That same year, new windows were installed throughout the upper level, improving both energy efficiency and aesthetics. Outside, a brand-new asphalt driveway (2025) offers plenty of parking space for at least four vehicles. The backyard is a true retreat — complete with a spacious deck and pergola, as well as a private space behind the garage perfect for relaxing evenings by the fire or gatherings with friends. This lovely Delhi bungalow combines small-town charm with thoughtful updates, making it an exceptional place to call home. (id:50886)
Pay It Forward Realty
1006 - 2910 Highway 7 Road W
Vaughan, Ontario
Beautiful Well Maintained Unit With 775 Sqft Interior + 172 Sqft Balcony. Floor To Ceiling Windows. Open View To Stunning Sunsets. Amazing Layout, 9Ft Ceiling, 2 Baths, Large Kitchen With Stainless Steel Appliances, Granite Counter & Breakfast Bar, Spacious Living Space. Parking & Locker Included. Additional Features Include Visitor Parking, Individual Climate Control, And Access To On-Site Conveniences Such As A 24-Hour Store, Medical Clinic, And Dental Office. Minutes Away From VMC Subway Station, Highways 400, 401 & 407, Making Commuting A Breeze. Just Steps From Cortellucci Square, The First Public Park In The VMC - This Vibrant Area Features A Playground, Splash Pad In The Summer, And A Skating Loop In The Winter. (id:50886)
Homelife Partners Realty Corp.
Lower - 107 Murray Drive
Aurora, Ontario
Enjoy the privacy of your own exclusive three car driveway, and your own exclusive private outdoor yard! Complete with your own separate private entrance and private laundry room. This is a rare combination of amenities and privacy that is very hard to find. The spacious open concept lower level rental features large above grade windows that allow plenty of natural light. The home has been meticulously updated inside and out with quality modern finishes; quartz counters, stainless steel appliances, no carpet engineered floors, two large bedrooms with his/hers closets, above grade windows, pot lights, eat in kitchen and more. Located only a short walk to all amenities, trails, parks, schools, Yonge St and transit. (id:50886)
Century 21 Atria Realty Inc.
3612 - 8 Interchange Way
Vaughan, Ontario
Festival Tower C - Brand New Building (going through final construction stages) 698 sq feet - 2 Bedroom & 1 Full bathroom, Balcony - Open concept kitchen living room, - ensuite laundry, stainless steel kitchen appliances included. Engineered hardwood floors, stone counter tops. 1 Parking Included (id:50886)
Aimhome Realty Inc.
16 Tim Jacobs Drive
Georgina, Ontario
Beautiful 4 bedroom 4 bathroom home nestled in a quiet neighbourhood. Approx. 2800 sq ft. Granite kitchen with a waterfall countertop finish and s/s appliances. Backyard interlocked for minimal maintenance. Basement finished as a in-law suite w/ 2 bedrooms, 1 bath, kitchenette setup. Only 5 minutes away from the 404 and minutes to Lake Simcoe. Close to schools, parks, shopping and many amenities. Visit www.16timjacobsdr.com for additional pictures. (id:50886)
Century 21 Heritage Group Ltd.
7 Seager Street
Richmond Hill, Ontario
Rare Opportunity in Prestigious Richmond Hill Luxury Detached Home on a 43 Lot, built by Fieldgate home, offers 3,332 Sq ft of sun-filled living space in one of Richmond Hills most coveted master-planned communities. Designed for modern family living, this home features 4 spacious bedrooms, Library room on main Floor + Media Rm on 2n Floor can convert to 5th Bedroom. 9 FT Ceiling On Main, 2nd Floor And Basement. premium hardwood flooring, pot lights, a cozy fireplace, and a gourmet kitchen equipped with a gas Cooktop, Wall Oven & Microwave, Range hood, Centre island, Caesarstone counter Top & backsplash, and Kitchenaid appliances. Step To High-Ranked Richmond Green S.S., Costco, Home Depot and Richmond Green Park! Minutes to Highway 404. (id:50886)
RE/MAX Community Realty Inc.
142 Elgin Street
Brantford, Ontario
Welcome to this stunning all-brick century home, perfectly situated in the heart of Brantford. Overflowing with character and timeless charm, this home beautifully blends classic details with modern comfort. A large covered side porch invites you to relax with your morning coffee or unwind at the end of the day while enjoying the peaceful surroundings. Step inside to discover a warm and inviting open-concept living and dining area that seamlessly combines old-world charm with contemporary style. The living room features a striking shiplap accent wall, while the dining room is highlighted by a beautiful exposed brick wall—both adding texture and personality to the space. Large front windows allow an abundance of natural light to fill the rooms, creating a bright and welcoming atmosphere. The spacious kitchen is designed for both functionality and style, offering stainless steel appliances, a tile backsplash, and direct access to the side porch. Just off the kitchen, a convenient mudroom provides access to the backyard—perfect for keeping things tidy after outdoor activities. The main floor bathroom is a true showpiece, featuring a timeless clawfoot tub and a separate shower, offering a touch of vintage elegance. Upstairs, you’ll find two comfortable bedrooms, including a bright and cozy primary bedroom that serves as a peaceful retreat. Outside, enjoy the fully fenced backyard complete with a large stone patio and a garden area—ideal for entertaining, gardening, or simply enjoying the outdoors in privacy. Recent updates and features include a new roof (2025) and a Telus security system for added peace of mind. This beautiful home combines historical charm with thoughtful updates, offering the perfect blend of comfort, character, and modern convenience in a prime Brantford location. Book your showing today! (id:50886)
Pay It Forward Realty
3101 - 8 Interchange Way
Vaughan, Ontario
Higher Level, 2 beds 2 baths And 1 locker. Open Concept, Great Layout, Close to Subway, YRT, York University, Banks, Shops. World Class Amenities and More. (id:50886)
Hc Realty Group Inc.
144 Brooke Street
Vaughan, Ontario
Beautiful Custom-Built Home Backing Onto Scenic Ravine Conservation! Luxury Finishes Throughout with Large Principal Rooms and High Ceilings. Large Dining Room Seating 12+ Guests. Kitchen with Marble Counters and Backsplash, Panelled Fridge and D/W, Wolf Gas Stove and Heated Flooring. Lots of Natural Light Throughout. Custom Window Coverings/Blinds. CentralVAC. Professionally Landscaped with Mature Trees. Entertain Outdoors with Large Patio and Fire-pit. Irrigation System, Alarm System with Cameras, Motion Lighting Outdoors, and Much More! Ideal Location - Close to All Amenities Including Schools, Shops and Transportation - Steps to YRT, Short Drive to HWY 407. A Must See, Stunning Property! (id:50886)
Right At Home Realty
28 Ivory Silk Drive
Markham, Ontario
Welcome to a beautifully kept home in one of Markham's most sought neighbourhood - 3 Bedroom, 3 Bathroom and Double Car Garage Executive Townhouse. 9' Ceiling on Main Floor. Large Family Room. Gourmet Kitchen. Master Bedroom with Walk-in Closet and 5 Pc Ensuite. Main Floor Laundry with Direct Access to Garage. Tucked on a quiet, friendly street, this residence offers bright, airy living spaces, a functional, family-friendly layout, and a private backyard for easy indoor-outdoor living. Enjoy everyday convenience with parks, groceries, restaurants, and transit just minutes away, plus quick access to Hwy 404/407 for effortless commuting. A rare opportunity to own in a well-established neighbourhood close to great schools and community amenities --- move-in ready! A MUST SEE! (id:50886)
Elite Capital Realty Inc.
684 Exceller Circle
Newmarket, Ontario
Discover this inviting home located on a quiet street in the prestigious Stonehaven subdivision, perfectly situated on a very large lot with a spacious backyard, ideal for future pool installation. The extensive yard features a brand-new back deck, offering a private outdoor space surrounded by mature trees and a secure fence. Inside, the home boasts spacious rooms filled with natural light, including a large kitchen and breakfast area that opens onto the back deck-perfect for gatherings with family and friends. The kitchen also overlooks the family room area, enhancing the home's warm and welcoming atmosphere. The spacious master bedroom, complete with an ensuite bathroom, serves as a comfortable retreat. This is a well-maintained home and carpet free. Conveniently located just steps from local schools, this property also offers quick access to Highway 404, as well as a variety of restaurants, parks, and all essential amenities. Don't miss out on the opportunity to make this charming home in Stonehaven your own! (id:50886)
Royal LePage Your Community Realty
2303 - 2910 Highway 7 Road
Vaughan, Ontario
Welcome to Expo 2 Condos Where Style Meets Convenience This stunning corner unit offers 936 sq. ft. of beautifully designed living space, featuring 2 spacious bedrooms, a versatile den, and 2 full bathrooms. The open-concept layout is enhanced by soaring 9-foot ceilings, upgraded engineered hardwood floors, and expansive floor-to-ceiling windows that fill the suite with natural light. The kitchen is sleek and functional with stainless steel appliances, while the in-suite front-load stacked washer/dryer adds everyday convenience. Parking and locker are included. Enjoy access to an impressive collection of building amenities: a luxurious indoor pool, fully equipped fitness cent re, stylish party/meeting room, guest suites, and 24-hour concierge service. (id:50886)
Royal LePage Premium One Realty
#17 - 2451 Bridletowne Circle
Toronto, Ontario
Very bright! Close to all amenities. Shopping centers, TTC, supermarkets, schools, restaurants, etc. (id:50886)
Jdl Realty Inc.
Room1&2 - 156 Main (Unionville) Street
Markham, Ontario
Two Fully Furnished/Renovated Rooms inside well-established Medical Spa On Main Street Unionville Available For Lease. Perfect for Massage, Chiropractic, Acupuncture, Psychotherapy, other Therapy Clinic, Hair/Beauty Salon, Dental Office and etc, with Shared Reception & common areas. RARE High Demand Prime Retail location at the Heart of Historic MAIN STREET UNIONVILLE. High Tourist Area Surrounded By Upscale Residential Density. Bright Large Windows Overlooking Main Street With Great Sign Exposure. Functional Layout Including Reception Area, Common Area, 2 Rooms (A Choice of any Two, $2000/Month per Room), 3-Pc Washroom, Washer/Dryer And Lots Of Storage. Turn-Key Condition. (id:50886)
RE/MAX Imperial Realty Inc.
Main Floor - 10 Flagstaff Road
Toronto, Ontario
Introducing a stunning main floor suite that has been meticulously renovated to offer both comfort and style. This charming space features 3 spacious bedrooms, a cozy gas fireplace and a beautifully designed bathroom, nestled in a peaceful neighbourhood surrounded by established residences. Step into the heart of the home, where a brand-new contemporary kitchen awaits. Complete with a delightful breakfast bar, luxurious quartz countertops, and sleek appliances, it's the perfect setting for culinary creations and cozy gatherings. Unwind in the elegant 4-piece spa-like bathroom, designed to provide a refreshing escape at the end of a long day. From the modern fixtures to the carefully curated finishes, this suite harmonizes contemporary design with a warm and inviting atmosphere. The tenant pays 60% of the (heat, hydro and water). 1 parking space is included on the private drive to schools, parks, and the TTC. (id:50886)
RE/MAX Hallmark Realty Ltd.
Upper - 588 Warden Avenue
Toronto, Ontario
Welcome to this bright and updated 2-bedroom upper-level unit located in the desirable Oakridge community of Scarborough. This spacious home offers a functional open layout, modern finishes, and excellent natural light throughout, ideal for professional couples, small families, or commuters. Enjoy a sun-filled living room with warm laminate flooring, pot lights, and a wide picture window overlooking the quiet residential street. The updated eat-in kitchen features full-sized appliances, ample cabinetry, and clean tile flooring, perfect for everyday living. Both bedrooms are generously sized with large windows and good closet space. The renovated 4-piece bathroom includes a modern vanity and tiled shower. Private in-unit laundry adds everyday convenience. All utilities are included: Heat, Hydro, Gas, and Water. Tenant only pays rent and internet. An exceptional value and worry-free monthly budgeting. One driveway parking space. Located just minutes to Warden Subway Station, TTC, grocery stores, schools, parks, and major routes. Easy access to Danforth Village, Beaches, Scarborough Bluffs, DVP, and Downtown Toronto. Quiet, family-friendly street in a highly connected neighborhood. Move-in ready and offering outstanding value with all utilities included. (id:50886)
Exp Realty
496 Rossland Road W
Ajax, Ontario
Welcome To 496 Rossland Rd. West! Spacious 3 Bedrooms, 3 Baths, Upgraded Sun Filled Townhouse In Desirable Neighbourhood In Ajax. 1661Sqft. Hardwood Floors, Granite Counter Tops. Open Concept Living & Dining. Gourmet Kitchen W/Stainless Steel Appliances, Backsplash & Centre Island. Walk-Out To Balcony. Primary Bedroom W/5-Pc Ensuite, W/I Closet. Ground Floor Family Room W/Walk-Out to Yard, Entry From Garage. Close proximity to Highways, GO & Public Transit, Plazas & Retail Shopping, Parks, Schools & All Amenities. *Pictures were taken prior to current Tenant moved in. ***Looking for Triple A Tenants*** (id:50886)
Century 21 Millennium Inc.
1401 - 1050 Eastern Avenue
Toronto, Ontario
"BE THE FIRST TO LIVE IN THIS UNIT!!!" Welcome to 1050 Eastern Ave a brand new, never lived in over sized studio, 1-bathroom condo at the edge of The Beach and Leslieville. Designed for modern living, this stylish unit boasts high ceilings, quartz countertops, integrated appliances, and a sleek open-concept layout. This is a luxury building with incredible amenities. Enjoy the best of the east end with Queen Streets shops, cafes, parks, and TTC just steps away. With quick access to the Beach and downtown, this home offers unbeatable convenience in one of Toronto's most vibrant and connected neighbourhoods. (id:50886)
Royal LePage Signature Connect.ca Realty
Basement - 217 Kingston Road
Toronto, Ontario
Welcome To This Beautifully Finished Lower-Level Bachelor Apartment With A Convenient Walk-In Entrance * Bright, Open-Concept Layout * Modern, Upgraded Full Kitchen with Quartz Counters &Backsplash, Stainless-Steel Fridge, Sleek Cabinetry, And Stylish Finishes * Nice 4-Piece Bathroom with Bath & Shower * Private Walk-in Entrance & Private Ensuite Laundry Room * Fresh, Contemporary Design With Quality Flooring And Recessed Lighting Throughout * Located In The Heart Of The Upper Beaches At Kingston Rd. & Woodbine Ave. * Steps To Trendy Shops, Cafes, And Restaurants Along Kingston Rd. * Minutes To The Beach, Queen St. East, And The Boardwalk *Excellent Transportation with TTC And GO Transit Nearby & Great Walk Score & Very Bikeable Area * Quick Access To Downtown Toronto And Major Highways * Ideal For Professionals Or Students Seeking A Convenient, Modern, Move-In Ready Space In A Vibrant Neighbourhood * Must See! (id:50886)
Century 21 Heritage Group Ltd.
706 Pape Avenue
Toronto, Ontario
An exceptional opportunity is available to acquire a high-end vape retail store at Pape and Danforth in the heart of Greek town in Toronto. Priced with INVENTORY INCLUDED ($26,000 worth of inventory). Price is negotiable with or without inventory. This modern, renovated storefront is strategically located near major transit routes, schools, and residential neighbourhoods, ensuring a steady flow of potential customers. Very low overhead cost, Rent is $2,900 ALL included. Business sale includes all display units, shelving, furniture, a modern Point-of-Sale (POS)system, website! The current owner is willing to train the new buyer, introduce them to vendors, and assist with licensing. The sale includes the lease, storefront, and business assets. Good profit margins and room to expand, this business offers a great opportunity. The location is on a major TTC bus and subway route and is surrounded by AAA tenants like Tim Hortons, A & W, Subway, and a cannabis shop just below, providing excellent foot traffic. 5 Year Option to renew Lease. (id:50886)
Century 21 Leading Edge Realty Inc.
34 Woodington Avenue
Toronto, Ontario
Welcome to 34 Woodington Avenue - a charming 3-bedroom home in the heart of Danforth Village, just steps from Coxwell Station. Perfectly situated for convenience and community, this property is surrounded by parks, shops, schools, and all the everyday essentials that make the Danforth one of Toronto's most beloved neighborhoods. The main level offers bright, connected living and dining spaces ideal for both entertaining and comfortable family living. Upstairs, you'll find three well-sized bedrooms and a full 3-piece bathroom. The basement provides additional living space ready for your future renovation or redesign. Out back, enjoy a large deck perfect for summer dining and gatherings, complemented by a small grassy area and a functional storage shed for tools and seasonal items. Together, they create a private outdoor retreat with room to personalize. (id:50886)
Right At Home Realty
629 Burning Bush Road
Waterloo, Ontario
This custom-built detached home features a spacious, well-designed layout offering a main-floor primary bedroom, two upper-level bedrooms, and two additional rooms in the finished basement, providing flexibility for a variety of needs. The main level begins with a foyer leading into a bright great room with vaulted ceiling, pot lighting, and maintained flooring. This level includes a high ceiling primary bedroom with a walk-in closet and a 5-piece ensuite. The eat-in kitchen features extensive cabinetry and opens to a sunroom with access to the rear yard. The main floor also includes a separate dining area suitable for formal or everyday use, positioned conveniently off the main living space. The upper level, overlooking the main living area, provides two comfortably sized bedrooms and a full bathroom, creating separation from the main floor while remaining connected to the living space. The finished basement extends the living area with an ample recreation space, a 5-piece bathroom, and two additional rooms suitable for flexible use, along with storage and utility areas. Exterior features include a stamped driveway, a maintained lawn, a private backyard, and a sprinkler system in the front. Located within the school boundaries of Northlake Woods Public School and Waterloo Collegiate Institute, and close to shopping, parks, trails, public transit, and major roadways. A well-maintained home in an established residential neighbourhood. (id:50886)
Sutton Group Quantum Realty Inc
12 Erie Boulevard Unit# 208
Long Point, Ontario
Welcome to the lake! Beautiful views of lake Erie from Unit 208 at the Beach Club. Open concept kitchen/living room area with modern finishings and designs. Kitchen features stainless steel appliances along with counter seating for breakfast or lunch. Living room overlooks Lake Erie and there is a private screened in balcony that can be accessed from both the living room and/or the primary bedroom. Primary bedroom is spacious with a 4 pc ensuite attached. Second bedroom (murphy bed included) is currently used as sitting room and could also function as dining room if desired. In-suite laundry and 3-pc bath complete the unit. The building has a secured entry system and all residents have access to a spacious roof top terrace with a common barbecue area and plenty of seating from which to enjoy the tremendous views. Endless opportunities in the area for outdoor enthusiasts and nature lovers; enjoy hiking, cycling, fishing, scenic walking trails, birdwatching sanctuaries, wineries, craft breweries, kayaking, ice fishing, camping, and even windsurfing. Conveniently located near marinas, shops, restaurants, food vendors, groceries, and pharmacies. Just 30 minutes from Port Dover, Simcoe, and Tillsonburg, and only a quick 10-minute drive to the charming lakeside town of Port Rowan. Extremely low-maintenance, whether your looking to downsize or be close to the lake and beach this property is a must-see! (id:50886)
Peak Peninsula Realty Brokerage Inc.
12 Erie Boulevard Unit# 209
Long Point, Ontario
Welcome to Beach Club living at its finest! This beautifully finished condo at 12 Erie Blvd offers exceptional waterfront views and a bright, modern layout designed for comfort and style. Featuring high-end finishes and panelled appliances built into the Darbishire custom cabinets, Fisher Paykel Induction 5 burner stove, quartz countertops, and hardwood floors this unit showcases an open-concept kitchen and living area, generous natural light, and a seamless flow to your private balcony overlooking Long Point’s iconic shoreline. With two bedrooms and two full bathrooms—including a spacious primary suite—this condo is the perfect residence, seasonal getaway, or investment opportunity. Enjoy low-maintenance living steps from the beach, marina, and conservation areas. Enjoy hiking, cycling, fishing, scenic walking trails, birdwatching sanctuaries, wineries, craft breweries, kayaking, ice fishing, camping, and even windsurfing. Conveniently located near marinas, shops, restaurants, food vendors, groceries, and pharmacies. Just 30 minutes from Port Dover, Simcoe, and Tillsonburg, and only a quick 10-minute drive to the charming lakeside town of Port Rowan. Experience the best of Long Point’s lakeside lifestyle in this thoughtfully designed and impeccably maintained condo. (id:50886)
Peak Peninsula Realty Brokerage Inc.
Basement - 10 Flagstaff Road
Toronto, Ontario
This beautifully designed 2-bedroom, all new with high end finishes* boasts a spacious layout, perfect for both relaxation. The highlight of the space is its stunning modern kitchen, which comes fully equipped with high-quality appliances and a large island. The stylish cabinetry and ample counter space make cooking a joy. Each bedroom offers generous natural light and abundant closet space, ensuring a comfortable and convenient stay. The en-suite laundry provides comfort and convenience. With its contemporary finishes and thoughtful design, this suite is an ideal retreat for those seeking a stylish and functional living space. One car parking is included on the private drive. A short walk to TTC, schools, parks and shopping. The tenant is responsible for paying 40% of the heat, hydro, and water (id:50886)
RE/MAX Hallmark Realty Ltd.
54 Sonoma Valley Crescent
Hamilton, Ontario
ENTIRE PROPERTY---- Welcome to this modern 2017-built townhome offering a perfect blend of comfort, style, and convenience. The main level features elegant hardwood flooring throughout, including the staircase accented with wrought iron spindles. Enjoy open-concept living with a bright kitchen, living, and dining area complete with a cozy gas fireplace. The upgraded kitchen showcases extended-height cabinetry, granite countertops, stainless steel appliances, and a stylish backsplash. Upstairs, you’ll find three spacious bedrooms and two full bathrooms. The primary suite offers a large walk-in closet, private balcony, and a beautifully finished ensuite with white cabinetry, granite counters, and a walk-in shower. The fully finished basement adds valuable living space, featuring a bright recreation room with pot lights, an additional bedroom, and a full bathroom—perfect for guests or family. Convenient main-level laundry, an attached garage, and proximity to schools, parks, and the vibrant shops and restaurants along Upper James complete this wonderful home. (id:50886)
RE/MAX Escarpment Golfi Realty Inc.
3112 - 5168 Yonge Street
Toronto, Ontario
Best Location!!!!Luxury Brand New Menkes Gibson Sq 9' Ceiling, 2 Split Beds + 2 Baths With 841 Sqft Corner Unit In North York. Unobstructed East View. South East Explore Overlooking. **Direct Access To North York Centre Subway Station** Freshly Painted Wall, Well maintained.Open Concept Layout, Granite Top, Back Splash, S/S Appliances. Floor-to-celling Window in Primary bedroom, 4Pc Ensuite . Dining room W/O Balcony. Top Of The Line Luxurious Amenities W/ Large Fitness Rm, Party Rm, Theatre, Indoor Pool, Visitor Parking, Concierge. Mins To Ttc, Library, Groceries. (id:50886)
Homelife Landmark Realty Inc.
2007 - 65 East Liberty Street
Toronto, Ontario
Stunning 1+1 Den & 1 Bth Located In King West Liberty Village, Den Has Closet & May Turn To 2nd Br. 9 Ft Ceilings, Laminate Flooring Throughout. Living & Dining Room W/Walkout To Large Balcony With Bmo Field View. Modern Kitchen W/ Granite Counters And Stainless Steel Appliances Overlooking Living Area W/ Ample Space To Live, Work And Entertain! Large Master Bedroom With Floor To Ceiling Window. Close To Liberty Village W/ Art Shops, Bars & Restaurants, Groceries, Fast Food, Goodlife, Starbucks, Medical Offices, Cne, Lakeshore, & King Streetcar. Full Building Amenities: Swimming, Guest Suites, Weights Etc. (id:50886)
Century 21 Atria Realty Inc.
1003 - 20 Richardson Street
Toronto, Ontario
What a great 1-Bedroom + Den condo right in Toronto's waterfront community! Featuring floor-to-ceiling windows and a walkout to an extra-large, uncovered balcony, this unit is filled with sunshine and beautiful lake views. The high-end kitchen includes a large island, quartz countertops, and stainless steel appliances. The den is spacious enough to be used as a second bedroom or a home office. Enjoy a full washroom plus a separate powder room for guests. Steps to the lake, Sugar Beach, Loblaws, George Brown College, St. Lawrence Market, the island ferry, Union Station, Highways, TTC, biking/jogging paths along the waterfront, and much more. (id:50886)
Sotheby's International Realty Canada
807 - 117 Broadway Avenue
Toronto, Ontario
Bright And Modern 1 Bed + Den (can be used as a 2nd Bedroom or Office) + 1 Locker ~ 9 ft Ceilings ~ Suite Designed For Comfortable City Living ~ Smart Open-Concept Layout With Floor-To-Ceiling Windows And Abundant Natural Light ~ Contemporary Kitchen With Integrated Appliances~ Well-Sized Bedroom With Great Closet Space ~ Located In The Heart Of Midtown Steps To TTC Subway, Crosstown LRT, Grocery Stores, Cafés, Restaurants And Everyday Essentials ~ Full-Service Building Offering 24/7 Concierge, Fitness Centre, Co-Working Space, Party Room And Outdoor Amenities ~ Ideal For Professionals Or Couples Looking For Convenience, Functionality And A Vibrant Urban Lifestyle (id:50886)
Century 21 Atria Realty Inc.
1612 - 11 St Joseph Street
Toronto, Ontario
**Parking & Locker Included! **3-Minute Walk To Wellesley Station & 10-Minute Walk To U Of T! A Wide Variety Of Restaurants Are Right Downstairs. Steps Parks, Grocery, Entertainment & All Amenities. **All Utilities Are Included In The Condo Fee - AC, Heat, Water, & Hydro**. Welcome To This Spacious 2-Br, 2-Bath Corner Unit, 980 Sq.Ft. Southeast-Facing, Featuring Floor-To-Ceiling Windows And Abundant Natural Light! Open-Concept Layout With Laminate Flooring Throughout. Modern Kitchen With Granite Countertops And Stainless Steel Appliances. Primary Bedroom Offers a 4-Pc Ensuite And His/Her Closets.The Building Offers Excellent Amenities, Including Bbqs, Concierge, Gym, Party/Meeting Room, Rooftop Deck/Garden, And Visitor Parking. (id:50886)
Smart Sold Realty
2803 - 375 King Street W
Toronto, Ontario
Luxury Downtown Condo, Panoramic Cn Tower, City & Lake Views, Unfurnished, Very Large Unit Approx. 1358 Sq. Ft. + 2 Balconies, Se Corner Unit, Large 2 Split Bedroom + Den , Hardwood Floors Throughout, Floor To 9 Ft. Ceiling Windows, Luxury Kitchen Finishes Incl. Granite Counter Tops & Breakfast Bar. Master Walk-In Closet & Lrg Ensuite. In The Heart Of Trendy King West, Blue Jays Way, Entertainment, Fashion & Financial Districts, Theatres, Dining And Shopping. (id:50886)
RE/MAX Prime Properties - Unique Group
201 - 160 Vanderhoof Avenue
Toronto, Ontario
Welcome To Scenic 3 Condos Offering This Spacious 1 Bedroom + Den Unit With A Scenic Tree-Lined View! Laminate Flooring & 9 Foot Ceilings Throughout. Large Bedroom With Glass Sliding Doors, Large Closet. Spacious Den Perfect For Private Home Office. Modern Kitchen Features Granite Countertop & Stainless Steel Appliances. The Large Balcony Showcases A Private Tree-Lined View. Excellent Amenities Include: Fully Equipped Gym, Indoor Pool, Sauna, Outdoor BBQ, Billiards Room, Party room, Guest Suites. Steps To Eglinton Transit, Just Minutes To Multiple Big Box Stores Like Home Depot, Best Buy, Canadian Tire, Staples, HomeSense, Farm Boy, Longo's, Local Cafes, Restaurants, Surrounded By Multiple Parks And Trails, Close To Schools, Easy Access To DVP And So Much More In The This Wonderful Community. (id:50886)
Century 21 Atria Realty Inc.
626 - 600 Fleet Street
Toronto, Ontario
This bright and sun-filled suite features luxury vinyl flooring throughout and two proper bedrooms with windows, each offering generous closet space. Enjoy floor-to-ceiling windows that bring in abundant natural light and open onto a private balcony. The open-concept layout provides a perfect blend of comfort and style, complemented by appliances and spacious living areas. Ideally situated steps from Lake Ontario, major TTC routes, shops, banks, restaurants, and cafés, this residence offers exceptional urban convenience. Partial furnishings can be provided by the landlord upon request. (id:50886)
Right At Home Realty
120 Islington Avenue
Kitchener, Ontario
This single detached 3 bedroom, 1.5 bathroom bungalow is in a great neighborhood and a great opportunity for investors, DIY enthusiasts, or anyone looking to design their own space on an oversized corner lot with double car garage. The living room has vaulted ceilings and a large window overlooking the quiet street. The 3 bedrooms have hardwood flooring, all white cabinetry in the kitchen and walk down to the unfinished basement. (id:50886)
Royal LePage Wolle Realty
175 East 45th Street Unit# 1
Hamilton, Ontario
**Huge detached garage with power included - Perfect for trades person or hobbyist**. Exceptionally stunning, rare find, 1000 sq ft main floor unit. Open concept 3 bedrms, 1 bathroom, professionally finished with chefs dream kitchen styled with quartz countertop/backsplash, stainless steel appliances and a convenient pot filler. Open concept living room with electric fireplace and large windows. Bathroom finished with designer vanities and glass shower. Convenient In suite laundry. Fire separation between main and basement units, resilient channels, safe & sound insulation in basement ceiling, hardwired interconnected smoke alarm and CO detectors, New furnace with smoke detector for added fire safety, New A/C, New roof , windows, plumbing, flooring, railing, baseboards, trim, doors, pot lights, paint. Located close to parks, schools, Shopping, churches, Rec center. Please provide credit report, job letter, 2 pay stubs, ID, rental application, references (Landlord and Personal). Content insurance certificate required before occupancy. Don't miss out - check it out today and fall in love! (id:50886)
RE/MAX Escarpment Realty Inc.
25 Wellington Street S Unit# 2114
Kitchener, Ontario
Welcome to Station Park DUO Tower 3 featuring a Spacious 1 Bed + Den Suite with 561 sf interior + balcony. Open living/dining area with modern kitchen featuring quartz counters & stainless steel appliances. Den offers an ideal work-from-home flexibility as a private space with a closing glass door off the kitchen. In-suite laundry. Enjoy Station Parks premium amenities: peloton studio, bowling, aqua spa & hot tub, fitness, SkyDeck outdoor gym & yoga deck, sauna & much more. Steps to shops, restaurants, schools, transit, Google & Innovation District. (id:50886)
Condo Culture

