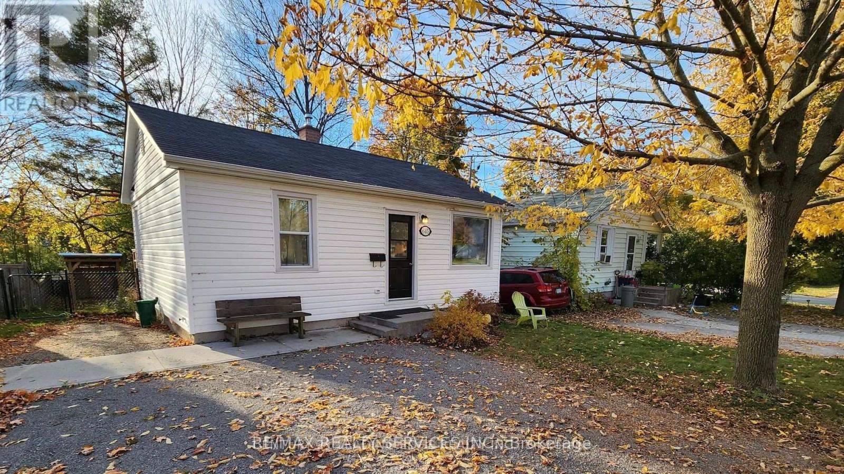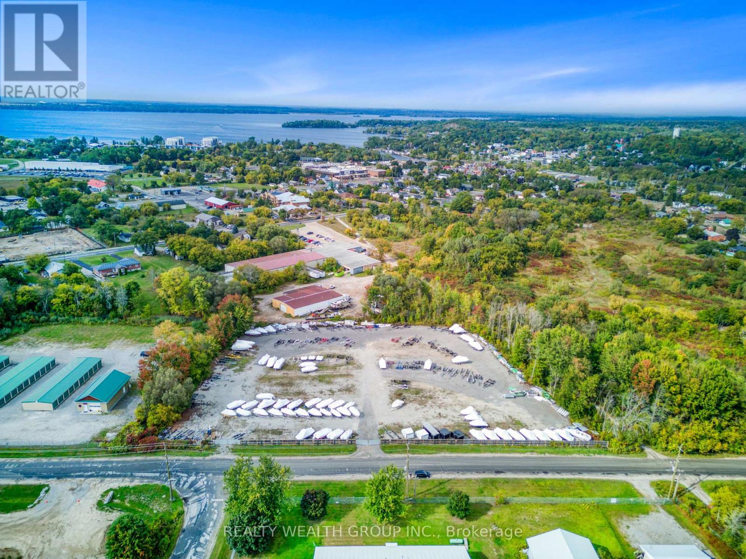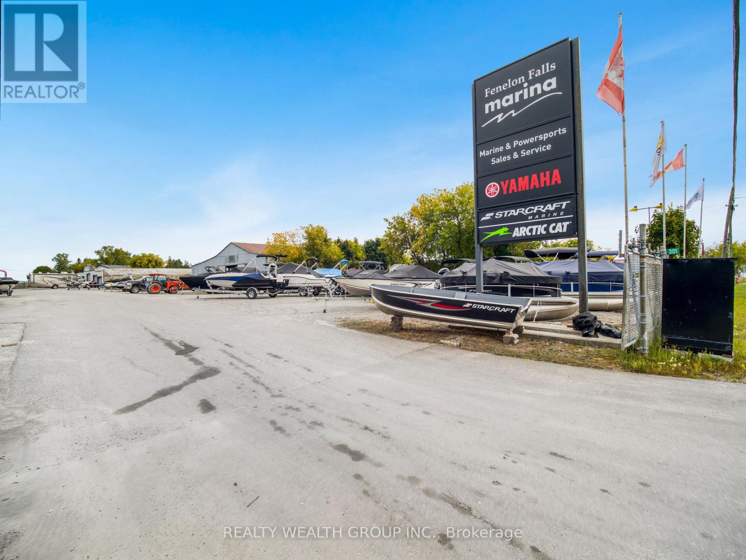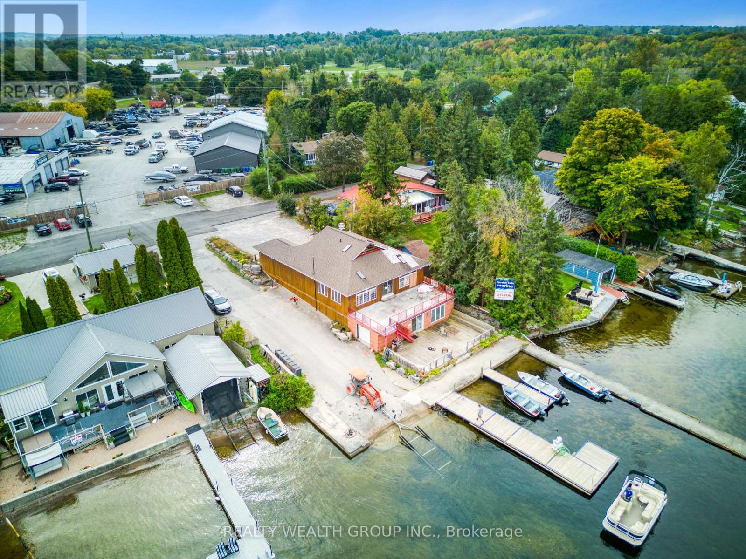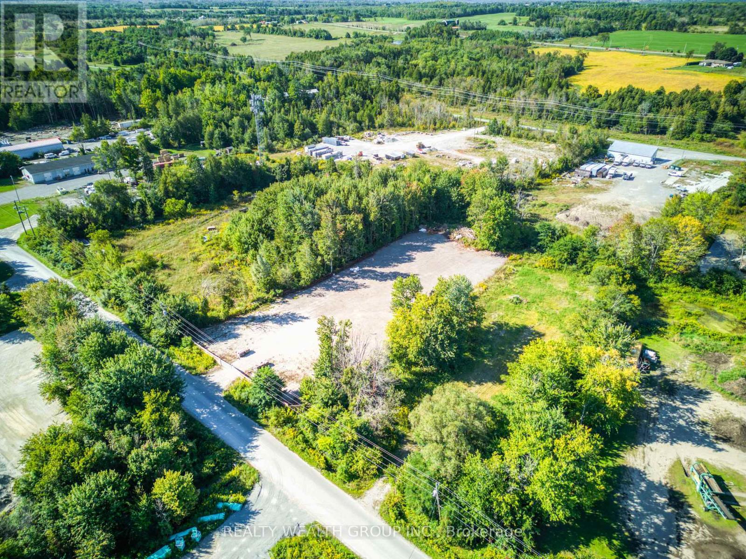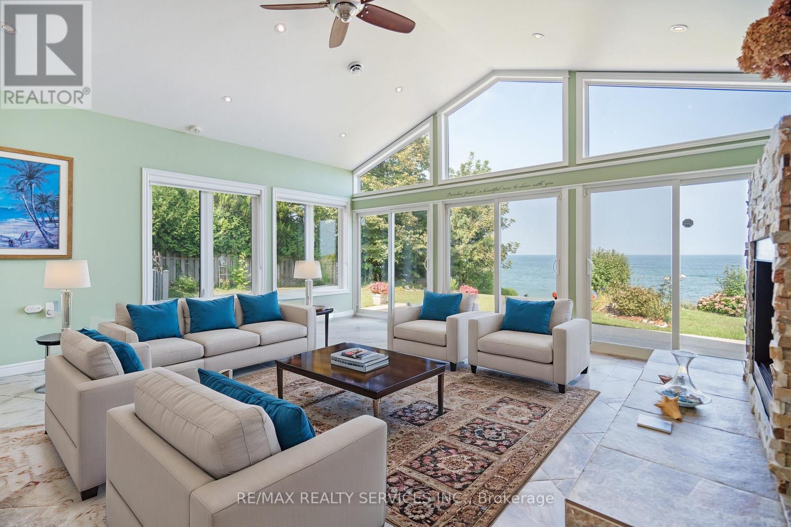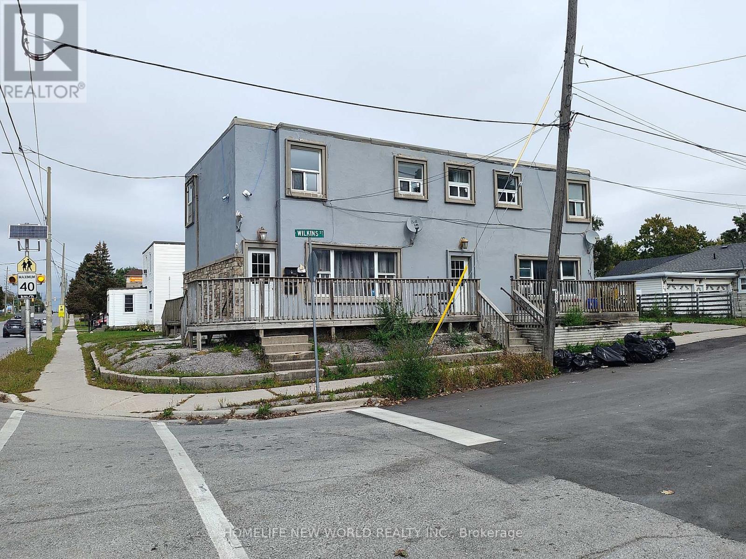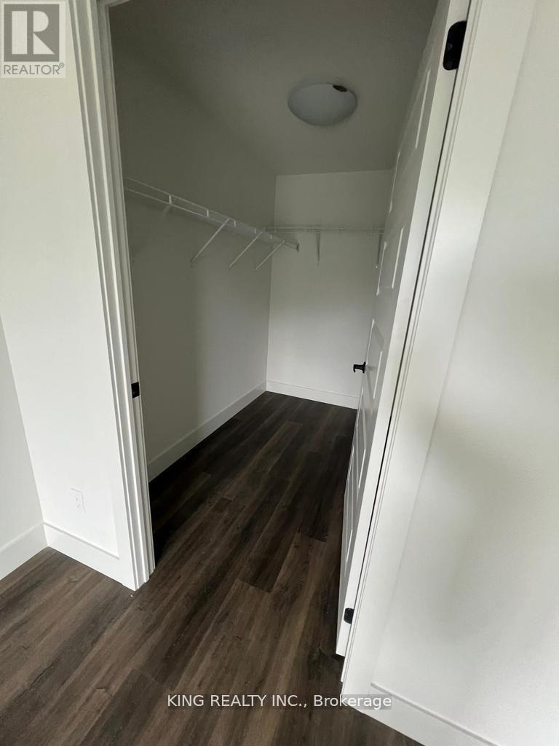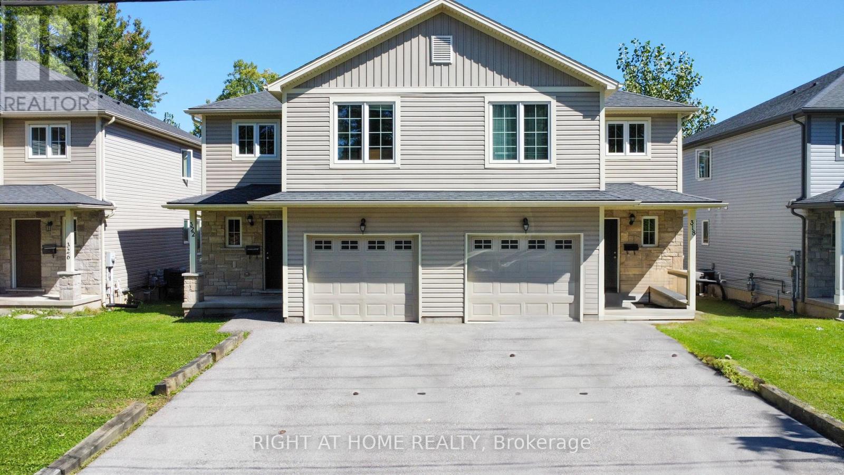436139 4th Line
Melancthon, Ontario
Welcome to this Rural Haven nestled on a 2 acre Lot in Beautiful Melanchthon Township. This Property is situated in a peaceful countryside setting, yet just a short drive to Shelburne; offering you the best of both worlds. What make this property truly unique is that it has a meticulously maintained 2-Storey, 3-bedroom, 2-bathroom Main House with a Separate in-law suite AND a Portable with finished Living space. Experience the joys of outdoor living on the expansive wrap-around deck on the Main House, where you can soak in the sights and sounds of nature or host memorable gatherings with loved ones. The sprawling lawn provides plenty of space for recreation and gardening enthusiasts alike. This property features numerous recent upgrades! Step inside the Main House and discover a thoughtfully designed layout, where comfort meets functionality. The Kitchen, the heart of the home, is a chef's delight, featuring an Eat-in Island, ample counter space, modern appliances, and abundance of storage. Enjoy the recently constructed, 660sqft Addition to this home that includes a Beautiful Family room with a Stone Fireplace, and a luxurious Primary suite with a W/I closet and 4pc Ensuite! This Home is Perfect for multigenerational living, can provide Supplemental income or good for simply accommodating guests; the in-law suite provides a private sanctuary with 2 bedrooms and 1 bathroom, of fully separate Living space. The Separate entrance with Two Covered Porches, ensures privacy, while still maintaining a seamless connection to the main residence with the common Mudroom/Laundry Room. The Portable has been remodeled to include a Kitchen, 2 Bedrooms and a Living room; awaiting some finishing to unlock its full functionality. You need to see this home in person to Appreciate all of the amazing Features it Offers! Enjoy the tranquility of rural living in this Updated Modern Home that feels like home as soon as you walk in the door! Don't miss your chance at this incredible home! **** EXTRAS **** Other Upgrade: New Steel Roof 2023, New Propane Furnace 2020, 2 Ductless Splits 2023, Upgraded Kitchen in Both Houses 2023, New Front door and All new windows in-law suite (except Bathroom) 2023, 3 New Sliding Glass Doors 2023 + many more (id:50886)
Mccarthy Realty
459 Julia Drive
Welland, Ontario
Beautiful 4-bedroom, 3-bathroom townhouse available for lease in a highly sought-after area of Welland. This home features laminate flooring throughout the main level, a modern kitchen with a large island and stainless steel appliances, and a convenient upper-level laundry. Enjoy a deep backyard with a picturesque ravine view and a long driveway that accommodates up to three vehicles. Ideally located just a short drive to schools, shopping, amenities, and highways, this property offers both comfort and convenience for modern family living. **** EXTRAS **** This upgraded home offers modern features and a comfortable living space. The tenant will be responsible for lawn maintenance, snow removal, and covering all utility costs (id:50886)
Save Max Bulls Realty
36 Hillcroft Way
Kawartha Lakes, Ontario
Discover the Charm of Bobcaygeon - an exciting new community development nestled just steps away from the serene Sturgeon Lake. This exquisite, brand-new two-storey home is designed to perfection. The seamless flow of the open-concept kitchen, dining, and living area extends to a walkout backyard, blending indoor and outdoor living. Upstairs, 4 + 1 bedrooms include a primary suite with its own ensuite and walk-in closet. The full unfinished basement gives you the opportunity to customize it for you and your family's unique requirements. Enjoy the practicality of an attached Double car garage with direct home access. PERFECT for Investors & End Users - AIR BNB Approved ! ENDLESS Opportunities in the Hub of Kawathara Lakes. **** EXTRAS **** Embrace the pleasures of boating and water activities on the Trent Severn Waterway, easily accessible from your doorstep. Immerse yourself in the convenience of strolling to downtown, dining, shopping and engaging entertainment !!! (id:50886)
Executive Real Estate Services Ltd.
4351 Burch Place
Niagara Falls, Ontario
Enjoy your own private Oasis with this Charming Bungalow. Perfect for First Time Buyers, Down sizers, and Investors! This Bungalow features a Private Spacious Yard, Eat in Kitchen, 4 Piece Bathroom, Large Living Area and Central AC. Don't Miss Out! (id:50886)
RE/MAX West Realty Inc.
7 Grierson Trail
Hamilton, Ontario
Spacious 3-Bedroom Furnished Basement Apartment for Rent in Waterdown!Welcome to this brand new, bright, and spacious 3-bedroom basement apartment located in a newly developed pocket of Waterdown. Featuring a separate entrance, this unit offers privacy and convenience. Enjoy a modern kitchen with ample storage and in-suite laundry for added comfort.Shared utilities are split 70/30. This Basement apartment is ideally situated close to major highways, shopping centers, Costco, and 24-hour conveniences, making it perfect for those looking for easy access to amenities and daily essentials.Don't miss out on this perfect Furnished rental opportunity in a prime location! **** EXTRAS **** 30% of Utilities to be paid by tenant. Measurements to be confirmed by Tenant/Agent. (id:50886)
Right At Home Realty
3 - 270 Clifton Road
Kitchener, Ontario
Great Location unit in the heart of Kitchener. A 3 bedroom + 1 Bath + 2 Parking Upper level unit. Very Spacious with a Beautiful Layout with large windows in every room making it very bright and airy. Lots of cabinetry in the kitchen and storage closets in the hallway. Prime Location for all your shopping, schooling, parks and trails, etc. (id:50886)
Homelife/miracle Realty Ltd
Lot 48 - 206080 Highway 26
Meaford, Ontario
Welcome to Baybounds, Sinclair Homes newest community in Meaford. Be the change you want to see in the world as these homes are all built to one of the highest quality standards known as Net Zero Homes. All homes include solar panels as well as cold climate heat pumps and net metering contracts with Hydro One, meaning your home will generate as much as it uses and your energy costs will be dramatically reduced This is all achieved by a home that is extremely well built with high grade insulation, 2 inches of spray foam under all basement floors and up the exterior basement walls, Aerobarrier advanced air sealing, triple pane windows and more. This results in a home that is more comfortable, free of cold and hot spots, humidity regulated, and having higher air quality. Experience luxury with stone countertops throughout the home, stainless steel appliance package, Washer and Dryer, driveway, patio, garage door openers, fibre optic internet direct to home, and high quality finishes. More details in brochure. **** EXTRAS **** Price includes 30k builder discount incentive. Mortgage Buydown or Free Finished basement as alternative incentives are also available. POTL of $153.50 includes grass cutting front and back. Taxes not yet assessed (id:50886)
Benchmark Signature Realty Inc.
403 Hess Street S
Hamilton, Ontario
Welcome to 403 Hess St S, a beautifully renovated raised bungalow situated at the top of the escarpment in a peaceful cul-de-sac surrounded by greenery. This home offers modern comfort and serene living, with stunning views and a private, natural setting. Renovated in 2017, the home features vaulted ceilings with skylights, hardwood floors, and large windows that fill the space with natural light and picturesque views of the surrounding greenery. The open-concept main floor is perfect for entertaining, with a sleek white kitchen featuring quartz countertops, stainless steel appliances, and plenty of storage. The kitchen flows into the dining area and family room, creating a seamless space for gatherings. The spacious living room includes a cozy gas fireplace, large windows with city views, and sliding doors leading to a private patio. The main floor also offers two secondary bedrooms, a 2-piece powder room, a 3-piece bathroom, and a spacious primary bedroom with a luxurious 5-piece ensuite. The fully finished basement adds even more living space with a large recreational room, a bedroom, a 3-piece bathroom, and a separate walkout entranceperfect for guests or a potential in-law suite. The basement also includes a laundry room and direct access to the double car garage. Outside, the private backyard features an upper-level in-ground pool, garden space, and stunning views of the escarpment. This outdoor space is perfect for relaxing or entertaining, offering both privacy and beauty. 403 Hess St S combines modern updates with the tranquility of nature, making it the perfect home for those seeking both style and serenity. Dont miss out on this exceptional property! (id:50886)
Right At Home Realty
645 Beverly Street
Peterborough, Ontario
Perfect for a Small Family. Main Floor is Nicely Finished with Cozy Livingroom, Nice sized Kitchen with Walk Out to Backyard, Guestroom, full 3 pc Bathroom, Primary Bathroom is Complete with Double Custom Closets. Lower Level is Clean & Awaiting your touch if extra Space is Wanted. Enjoy Entertaining in the Fully Fenced Backyard with a Deck and Lower Patio. You will love the Garden Shed & Leanto Shed for Additional Storage, Offers Parking for Three Vehicles. (id:50886)
RE/MAX Realty Services Inc.
232 - 1501 Line 8 Road
Niagara-On-The-Lake, Ontario
This Fully Furnished, 2 Bed 1 Bath Cottage Is Located In The Beautiful Vine Ridge Resort In Queenston, Which Is Open From May 1st to October 31st. Enjoy Hiking, Cycling And Wineries Nearby. The Annual Resort Management fee is $8220 (2024) Includes Unlimited Use Of All Resort Facilities For You, Your Family And Guests, Resort Maintenance, Water, Sewage, Hydro, Grass Cutting, WiFi In Welcome Centre, Kidz Klub, 1 Acre Splash Pad, In-Ground Pool, Multi Sport Courts, Playground And Special Events. Cottage Owners Pay For Their Own Propane And Insurance. Visit vineridgeresort.com For More Info (id:50886)
Homelife Landmark Realty Inc.
0 Wychwood Crescent
Kawartha Lakes, Ontario
This property is one of four that are to be sold together, along with the Fenelon Falls Marina business. The sale includes all properties, assets, and liabilities associated with the marina, offering a unique opportunity to acquire a complete, turn-key marina operation in Fenelon Falls with fully integrated real estate and business operations. Financial statements are available upon request. ***This is a share sale listing that must be purchased together with all the assets, liabilities and lands associated with the business. (id:50886)
Realty Wealth Group Inc.
301 County 8 Road
Kawartha Lakes, Ontario
This property is one of four that are to be sold together, along with the Fenelon Falls Marina business. The sale includes all properties, assets, and liabilities associated with the marina, offering a unique opportunity to acquire a complete, turn-key marina operation in Fenelon Falls with fully integrated real estate and business operations. Financial statements are available upon request. **This is a share sale, requiring the purchase of the business along with all associated assets, liabilities, and properties. Please see the attached package for further details. (id:50886)
Realty Wealth Group Inc.
16 Oriole Road
Kawartha Lakes, Ontario
This property is one of four that are to be sold together, along with the Fenelon Falls Marina business. The sale includes all properties, assets, and liabilities associated with the marina, offering a unique opportunity to acquire a complete, turn-key marina operation in Fenelon Falls with fully integrated real estate and business operations. Financial statements are available upon request. ***This is a share sale, requiring the purchase of the business along with all associated assets, liabilities, and properties. Please see the attached package for further details. (id:50886)
Realty Wealth Group Inc.
0 Industrial Park Drive
Kawartha Lakes, Ontario
This property is one of four that are to be sold together, along with the Fenelon Falls Marina business. The sale includes all properties, assets, and liabilities associated with the marina, offering a unique opportunity to acquire a complete, turn-key marina operation in Fenelon Falls with fully integrated real estate and business operations. Financial statements are available upon request. **This is a share sale, requiring the purchase of the business along with all associated assets, liabilities, and properties. Please see the attached package for further details. (id:50886)
Realty Wealth Group Inc.
4 Amos Avenue
Brantford, Ontario
Come & check out this lovely 2-year-old Very bright and cheerful east-facing 3-bedroom detached in Highly Demanded Family-Friendly Empire Wyndfield Community in West Brantford. Tastefully Decorated, Functional, Open Concept Layout, Dd Entry. Many upgrades including 9' Ceiling, Oak Staircase, Hardwood floors, Dark brown hardwood staining for the floors and stairs, 200Amp Service & Rough-in for washroom in basement & Water purification system, etc. Inviting Modern Chef Kitchen W Center Island, & Greyish Light Brown Trendy Cabinets Color That's Also Perfectly Practical, Breakfast Bar, High-End SS Appliances. Garage Entry To The House W garage door opener & remote. Dining Area W W/O To Backyard. Custom Zebra And Faux Wood Blinds. 2nd Flr Laundry With High Capacity Washer & Dryer. Wide Dd Linen Cabinet. All Beds Are Very Spacious & Can Each Take A King Bed. Main Bedroom W/4Pc Ensuite & Spacious W/I Closet & Much More! This house has very nice features that enable you for a potential basement apartment with an easy-to-open side entrance and a high clear ceiling in the basement! Very Close To Public & Catholic Schools, Assumption College, Ymca, Parks, trails, plazas, Golf Course, Near Grand River,& Hwy 403. Must See! **** EXTRAS **** 3 Decent-Sized Bedrooms. Large backyard. Close To Great Schools, Shopping, Parks, Trails & Hyws, Etc. (id:50886)
Right At Home Realty
38 Lakeside Drive
Grimsby, Ontario
Welcome to your very own lakeside retreat a personal resort in the beautiful town of Grimsby! This stunning raised ranch-style home features a custom-built (2014) 600 sq. ft. all-season sunroom, a beautiful addition to the home with panoramic lake views, a wet bar, a gas fireplace, and a climate-controlled Arctic swim spa for year-round relaxation. With 5 bedrooms (3 on the main level, including an optional bedroom/living room with sliding doors leading to a composite deck with a glass enclosure, providing uninterrupted views of the lake, and 2 in the fully finished walk-up basement), there's plenty of space for comfort and privacy. The chef's delight kitchen features Cherrywood cabinetry with a pull-out pantry, upgraded stainless steel appliances including a self-clean gas range with double ovens, and granite countertops with a breakfast bar. The adjoining dining area is perfect for entertaining, with Cherrywood display cupboards and a spacious layout. This home is packed with modern upgrades, including pot lighting throughout the main living areas, crown molding, and a luxurious full bath with heated marble flooring and a jacuzzi tub. The lower level offers great in-law suite potential with a family/Great room, 4th bedroom, full bath, and an office/5th bedroom with walkout access to the backyard ideal for a future kitchen setup. Additional features include a central vacuum system, a high-efficiency furnace, and a security system with wireless cameras. The backyard oasis is a dream for outdoor lovers, featuring a two-level Flex Stone patio, a concrete lakefront sitting area, an outdoor fire pit, and partial lake access for endless fun. With Lake Ontario Riparian rights, you even have the potential to add a deck for direct lake access. Be sure to check out the attached upgrade list for all the details that make this home a must-see. Note: The swim spa (valued at $50,000) can either remain or be removed by the sellers. **** EXTRAS **** **The property has been virtually staged to showcase various setup options** (id:50886)
Save Max Real Estate Inc.
11 Shanley Street
Kitchener, Ontario
Classic Red Brick Century Home In The Heart Of Midtown Kw. Central To Both Kitchener & Waterloo Uptowns. Excellent Location In A Neighbourhood With Real Character, Trees and Lovely Homes. Within Easy Walking Distance To Downtown Kitchener, Lrt, Go Train, Google, Grand Rover Hospital, The Kitchener Market, Iron Horse Trail and more. This Solid Home Has Nice Curb Appeal With A Large Covered Front Porch and Perennial Gardens. Bright & Spacious Foyer & Main Floor with Various new renovations and Updates including some Windows, Insulation, Newly installed Flooring (2024 Aug), and New Paint, The home does not require lots of maintenance. High Ceilings, Tall Baseboards etc. Spacious Main Floor, Large Entrance Foyer And Living Room, Mudroom, Laundry. Lots Of Natural Light. Comfortable & Spacious Kitchen, Dishwasher (2021), Gas Range. Private Fenced Backyard Space. Second Story Offers 3 Bedrooms, 1 Full Bathroom. Large Attic Space Spray Foam Insulated & Drywall. (id:50886)
Homelife/miracle Realty Ltd
6101 - 2975 Arabian Nights Boulevard
Kissimee Florida, Ontario
*Vacation Village at Parkway* is located in Orlando, Florida! Whether you are a snowbird or a family, here at this beautiful property you and your family will enjoy the comfort and amenities you are looking for. *RCI Gold Crown Resort* Featuring finely appointed 2 bedroom, 2 bath lockout suite that will accommodate 8 guests comfortably. This Time Share is deeded and usage is annual in week 1 and maintenance fees are paid yearly. Fabulous RCI program offers exchange to over 4000 destinations worldwide plus you can change your week for any other available week through this program.The resort is just minutes from Central Florida's legendary recreational facilities and magical attractions including Disney's Magic Kingdom, SeaWorld and Universal Studios. It features all of the comforts of home plus much, much more! Vacation Village at Parkway offers the best of Florida: great entertainment, fabulous shopping, thrilling recreation, and mouthwatering restaurants. There are seven heated pools & hot tubs, 22 bbq grills in the resorts picnic areas, three nature trails, two fitness centers and an arcade. Free on site parking & EV charging stations and shuttle service to local groceries and theme parks is available too. Vacation Village at Parkway has continuously been awarded Gold Crown Status with RCI since 2001 & has also received Tripadvisors prestigious Travelers Choice Award for several years. Buy this exciting RCI timeshare today before it's gone! **** EXTRAS **** Please see attachment for the full list of amenities. (id:50886)
Sutton Group Old Mill Realty Inc.
520 Newfoundland Street
Mount Forest, Ontario
Newly built Semi-Detached home located in a quiet cul-de-sac. This 2+1 bedroom 3 bath bungalow is beautifully finished, with highest regards to efficiency and quality. You'll benefit from the upgraded insulation package and you are separated from your neighbours with a concrete wall to eliminate any sound travel. The main level features 9 ft ceilings and an open concept feel with large kitchen with stone countertops, tidy dining area and a living room featuring a beautiful stone faced gas fireplace with barn beam mantle. The primary bedroom is spacious with a walk-through closet to the wonderful ensuite bathroom, coincidentally the second bedroom also features a walk-through closet with a cheater ensuite. The lower level features a huge recreation room, an additional bedroom, 3 pc bath and a large mechanical room for plenty of storage. Last but not least, enjoy your outside space with a large covered front porch and 12' X 16' covered deck out back with gas BBQ hookup. 50 year transferable warranty on the roof backed by GAF, Full Tarion warranty!! (id:50886)
Coldwell Banker Win Realty Brokerage
30 Wilkins Street
Belleville, Ontario
Residential property with six self-contained units(3 Two bdrms & 3 One bdrms). Tenants pay own hydro, landlord pays heat(gas boiler) Gross income $84,000.00 (id:50886)
Homelife New World Realty Inc.
204 - 103 Rogers Street
Waterloo, Ontario
Location Location! Presenting a spacious luxury condominium in the heart of Waterloo. This prime location offers proximity to Wilfrid Laurier University, University of Waterloo, Hospital, Spur line trail, LTR, and Highway 85, Close proximity to All the bars and Restaurants. 2 Bed 2 Bathrooms, 1 parking, 932 sqft ellesmere, Modern Kitchen W/Stainless Steel Appliances, Quartz Countertop, built-in microwave & vinyl flooring throughout. Master W/Walk in closet, 2nd bedroom w/closet, Highly upgraded with amazing layout, en-suite laundry, dedicated furnace & water heater. Open concept living & dining, walk out to open balcony. Abundant natural light close to great schools, the Go train, public transit, shopping, dining, hospitals, and parks, bike rack. **** EXTRAS **** Tenants to pay 100% of utilities. (id:50886)
King Realty Inc.
26 Autumn Frost Road
Otonabee-South Monaghan, Ontario
Welcome To Riverbend Estates, A Beautiful Brand New Estate Community! This Sunfilled Never Lived in Bungalow Offers A Great Floorplan! This Home Sits On A Premium Corner lot And Features A 3 Car Tandem Garage With A Huge Walk Out Basement Waiting For Your Imagination! Large Eat In Kitchen With Granite Counters, Family Room Features A Grand Gas Fireplace and Waffle Ceilings! Tons of Upgrades! Huge Lot Close To The Otonabee River, Offering A Private Boat Launch and Walking Trails! A 5 Minute Drive to the 115 And 7 mins to Downtown Peterborough. **** EXTRAS **** Monthly POTL $385 (id:50886)
Homelife Galaxy Real Estate Ltd.
322 First Avenue
Welland, Ontario
**CASHFLOW TURNKEY FULLY TENANTED OCCUPIED OPPORTUNITY!** This 2 story, semi detached home is a purpose built rental property offering 7 bedrooms, 4 bathrooms, spacious common areas, and most importantly, a PRIME LOCATION with a 9 minute walk to Niagara College Campus. Only 10 years young and quality built, this is a turn-key solution to add to your investment portfolio with no downtime. A LANDLORD'S DREAM! Unique opportunity to own both sides of this semi as 318 FIRST AVE is listed as well! Financials/Invetor Package available. All measurements and taxes to be verified by Buyer/Buyer's Agent. (id:50886)
Right At Home Realty
318 First Avenue
Welland, Ontario
**CASHFLOW TURNKEY FULLY TENANTED OCCUPIED OPPORTUNITY!** This 2 story, semi detached home is a purpose built rental property offering 7 bedrooms, 4 bathrooms, spacious common areas, and most importantly, a PRIME LOCATION with a 9 minute walk to Niagara College Campus. Only 10 years young and quality built, this is a turn-key solution to add to your investment portfolio with no downtime. A LANDLORD'S DREAM! Unique opportunity to own both sides of this semi as 322 FIRST AVE is listed as well! Financials/Invetor Package available. All measurements and taxes to be verified by Buyer/Buyer's Agent (id:50886)
Right At Home Realty









