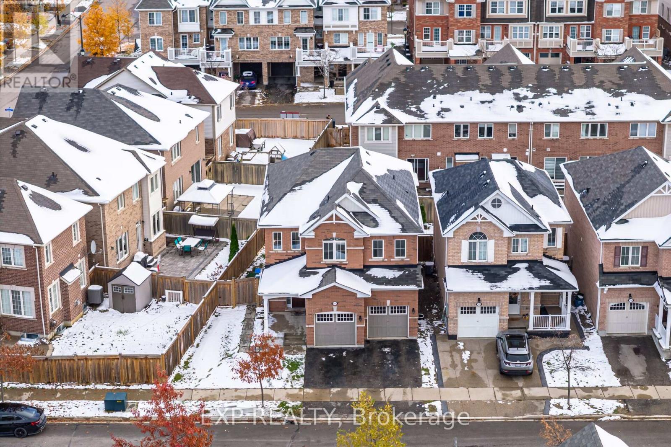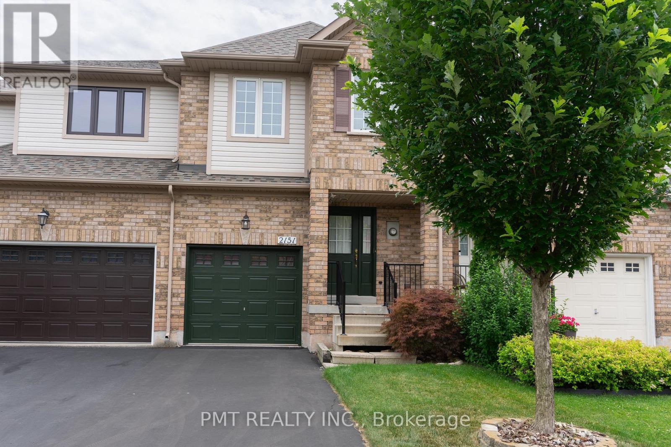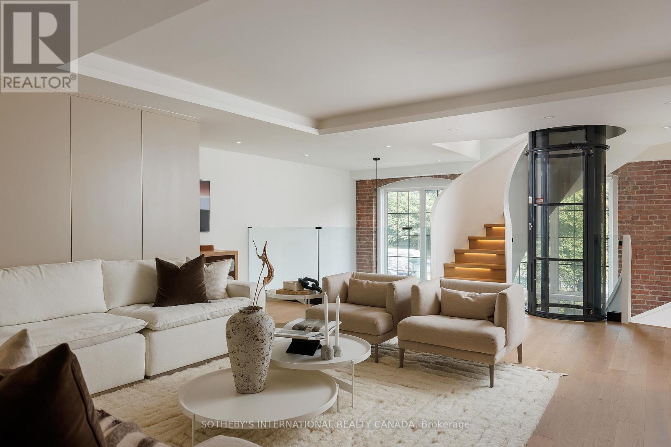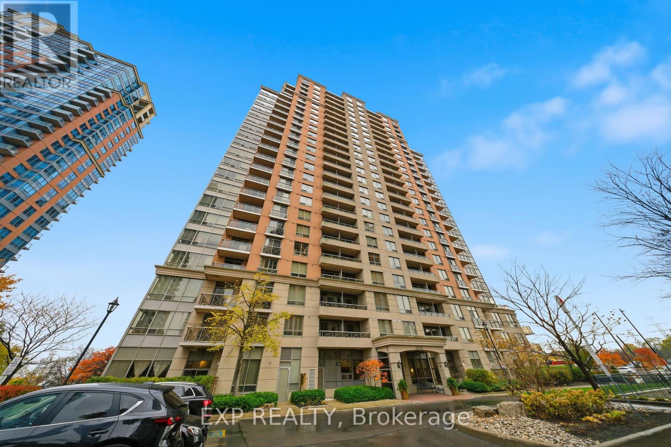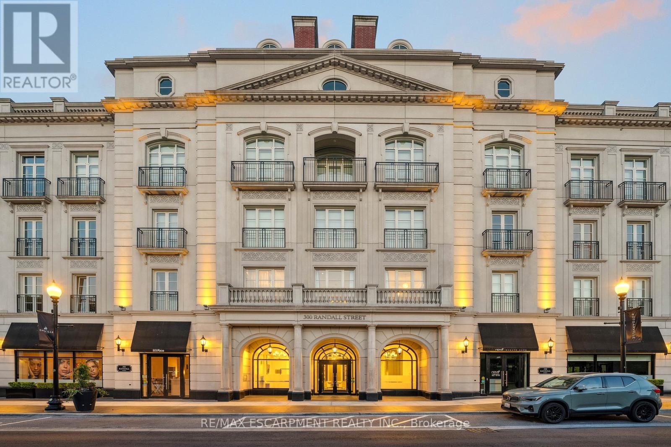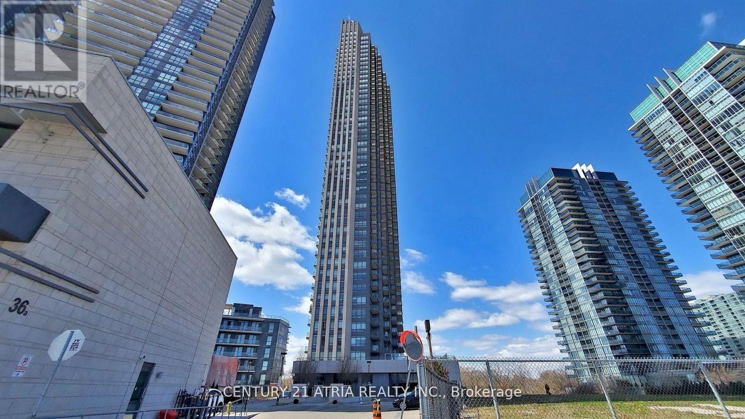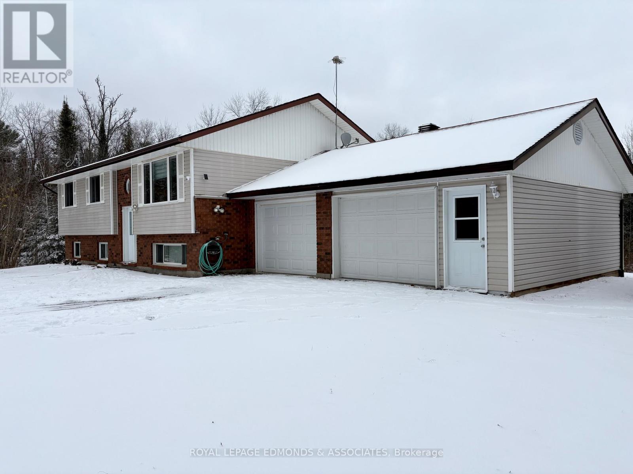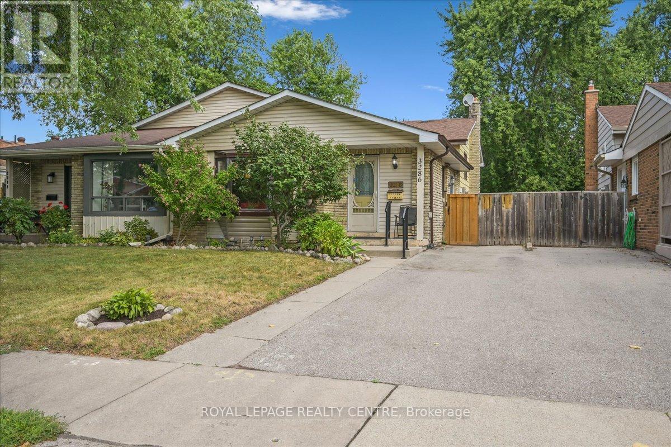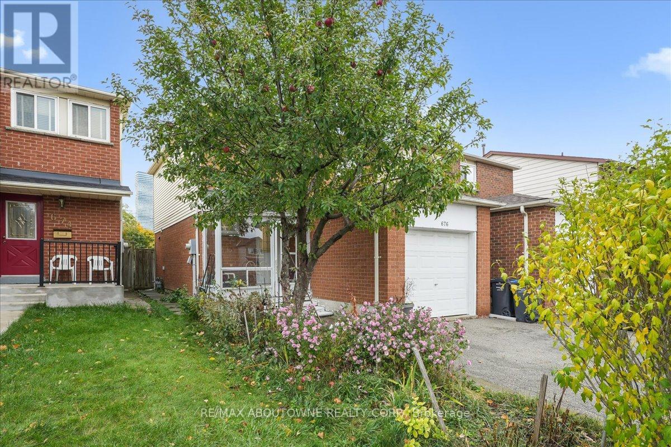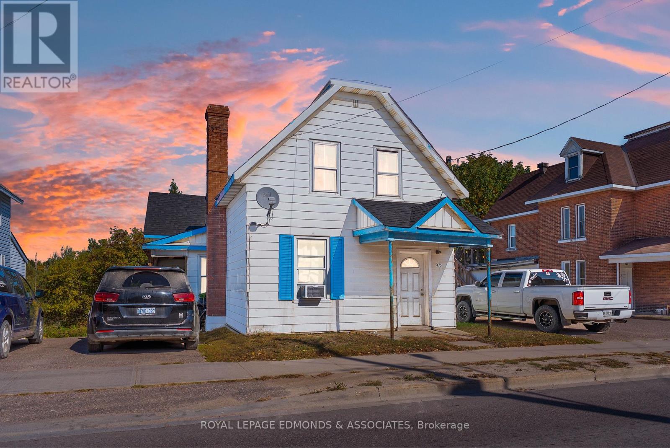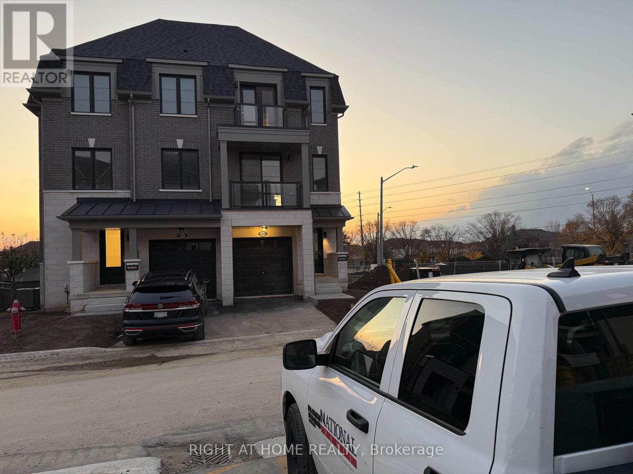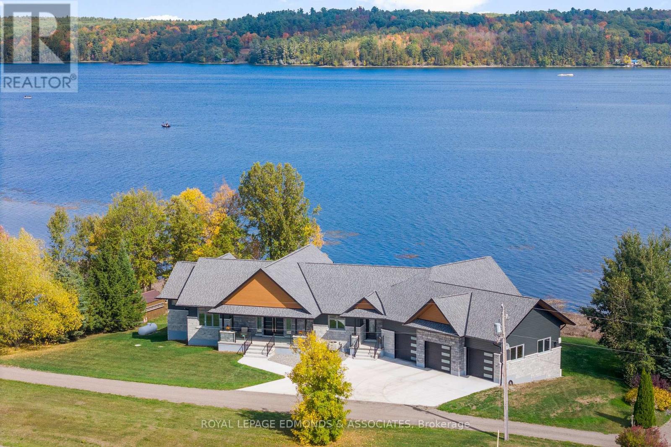1538 Elsworthy Cross
Milton, Ontario
Welcome to Mattamy-Built Detached Home on a rare 50-ft premium lot in Milton's sought-after neighborhood! This stunning 4+2 bed, 4 bath home offers a bright open-concept layout with 9' Ceilings, hardwood floors, oak stairs, and a modern chef's kitchen featuring a large island, S/S appliances & built-in microwave. The primary suite includes a W/I closet & luxurious 5-pc ensuite. Spacious 2nd-floor laundry with high-end washer/dryer. Legal side entrance by builder leads to a bright 2-bedroom basement apartment with its own Laundry, ideal for in-laws or rental income. Features include Central Vacuum, New Electric Light Fixtures, Quartz Counter Top, Energy Star Cert, Garage Access, and a fully fenced sunny backyard. Close to 401, top schools, parks, library & GO Station. A perfect blend of comfort, convenience & investment potential! (id:50886)
Exp Realty
2151 Forest Gate Park
Oakville, Ontario
Welcome to 2151 Forest Gate Park, a beautiful 3-bedroom, 2.5-bathroom townhome, tucked away on a peaceful street in Oakville's highly sought-after West Oak Trails community. Filled with warm homey atmosphere and character, the house blends modern comfort with timeless style. *LANDLORD OFFERING A 2-MONTH RENT DISCOUNT OF $100 TO BE APPLIED TO MONTHS 2 & 3 OF THE LEASE*. This bright, freshly painted home has a spacious and functional layout, featuring an open-concept, updated main floor, hardwood flooring, and inviting gas fireplace. The efficient kitchen offers granite countertops, ample cabinetry and a seamless connection to the dining and living areas - perfect for entertaining or relaxed family living. Upstairs, the primary bedroom features a private ensuite bathroom and generous closet space, while two additional bedrooms provide flexibility for family, guests, or a home office. Step outside to your private fenced backyard, an ideal setting for outdoor dining, summer lounging, playing, gardening, or simply enjoying the therapeutic effect of nature. With parking for three vehicles, two on the driveway and one in the attached garage, everyday convenience is at your doorstep. The versatile basement expands the home's functionality, offering space for a home gym, play area or additional storage. Perfectly positioned near top-rated schools, a variety of restaurants and shops, minutes away from the gorgeous Lions Valley and other scenic parks and walking trails, as well Glen Abbey Golf Club and Sixteen Mile Creek, public transit and quick access to Highways 403 and 407, this home offers the best of West Oak Trails living - a perfect balance of comfort, community and convenience. Don't miss out on this incredible opportunity to make this wonderful house your new home sweet home! (id:50886)
Pmt Realty Inc.
339 - 1100 Lansdowne Avenue
Toronto, Ontario
Rising four dramatic levels, this architecturally significant 2,757 Sq Ft residence in Toronto's historic Foundry Lofts is a rare showcase of scale, history, and contemporary design. Every detail of this newly reimagined hard loft has been carefully curated, blending bespoke finishes with soaring volumes of space. The main level welcomes with a light-filled gourmet kitchen and dining area framed by exposed brick and expansive two-storey windows. Here, Fisher & Paykel appliances and Taj Mahal quartz countertops pair with a striking Audo Copenhagen chandelier above the dining table, creating a seductive balance of function and elegance. From this level, a sculptural spiral staircase with integrated lighting and a private three-level elevator rises through the home, connecting each dramatic floor above. The second level offers a versatile family/media room with an office nook overlooking the main floor, enhanced by a full bathroom, allowing the space to double as a private guest retreat or additional bedroom as needed. The third-level great room is the heart of the home: crowned with a soaring 29-foot cathedral ceiling and flanked by Crittall-inspired industrial windows that flood the space with natural light. Anchored by a floor-to-ceiling custom steam fireplace and illuminated by a sculptural New Works chandelier, the room is a masterpiece of scale and atmosphere, complemented by a wet bar, exposed brick, and herringbone floors. The indulgent primary suite isa private sanctuary featuring vaulted ceilings, custom built-ins and a breathtaking luxurious 5-piece ensuite. A second bedroom, additional bathrooms, and a fourth-level glass-railed home office loft with commanding views over the great room, complete this extraordinary residence. Located atop the Junction Triangle, one of Toronto's most sought-after neighbourhoods, this rare home features two underground parking spaces, a convenient storage locker, and unmatched style, space, and sophistication. (id:50886)
Sotheby's International Realty Canada
1630 - 5233 Dundas Street W
Toronto, Ontario
Welcome to this spacious and beautifully maintained 1 Bedroom + Den condo located in theprestigious Tridel Essex community. Offering over 800 sq ft of thoughtfully designed livingspace, this unit is perfect for professionals, couples, or small families seeking comfort andconvenience in a vibrant location.The versatile den, complete with elegant French doors, can easily serve as a second bedroom,home office, or guest space-ideal for today's flexible living needs. The modern kitchenfeatures brand new stainless steel appliances, abundant counter space, and ample cabinetry,making it a dream for home cooks and entertainers alike.Enjoy a bright and generously sized bedroom with a large window, and stylish laminate flooringthroughout the unit for a sleek and low-maintenance finish.Located just steps to Kipling Subway Station, this home offers unbeatable access to transit,while being surrounded by a wealth of shops, cafes, restaurants, and everyday conveniences.Residents also enjoy access to phenomenal building amenities including a gym, pool, party room,and more.Don't miss your chance to live in one of Etobicoke's most sought-after communities! (id:50886)
Exp Realty
Ph1 - 300 Randall Street
Oakville, Ontario
RESTORATION HARDWARE SHOW SUITE: Welcome to the crown jewel of The Randall Residences, Oakville's most prestigious address. This sun-filled Signature Penthouse Suite is the largest residence inside and out, offering approximately 3,337 sq. ft. of sophisticated living plus a 386 sq. ft. second-storey lounge with skylight and an expansive 1,327 sq. ft. southeast-facing terrace. Enter through a grand rotunda foyer with marble floors and an impressive RH chandelier, setting the tone for this exceptional home. The open-concept living and dining areas boast 12-foot ceilings, floor-to-ceiling wrap-around windows, custom Downsview cabinetry, top-of-the-line appliances, and a gas fireplace - an entertainer's dream. Restoration Hardware fixtures illuminate throughout the suite exuding an atmosphere of sophisticated refinement. The principal bedroom retreat is a haven of tranquility with a custom zebra-wood dressing room and a spa-inspired 6-piece ensuite, complete with heated marble floors, polished nickel fixtures, and a freestanding soaking tub. Two additional bedrooms each feature their own private ensuites for ultimate comfort and privacy. Ascend to the second-storey lounge, ideal for a home gym, office, or serene retreat, and step out to your private rooftop terrace designed for entertaining, featuring multiple lounging and dining zones with a gas BBQ hookup. Additional luxuries include a Crestron home automation system, integrated entertainment features, 3 parking spaces, and 2 storage lockers. Residents enjoy 24-hour concierge service in this award-winning development, celebrated for its impeccable craftsmanship and timeless elegance. Sotto Sotto on the ground floor. Located steps from Lake Ontario, fine dining, boutique shopping, and just minutes to major highways, this penthouse represents the pinnacle of luxury living in Oakville. If you demand the best, look no further. Luxury Certified. (id:50886)
RE/MAX Escarpment Realty Inc.
3210 - 36 Park Lawn Road
Toronto, Ontario
Breathtaking corner unit on 32 level, bright & gorgeous 2 bedrooms & 2 full washrooms, boasts approximately 990 ft2 + 125 ft2 balcony with lake view, facing south-east. Open concept living/dining, kitchen features quartz counter-top & stainless steel appliances. 3-pcs ensuite master bedroom & double closets, wide laminate throughout the apartment. Top-quality building and amenities. Walking distances to the lake, Humber Bay park, restaurants, & supermarket. (id:50886)
Century 21 Atria Realty Inc.
418 Forest Park Road
Laurentian Valley, Ontario
Discover this charming raised bungalow tucked away on a private 0.859-acre lot with a 2.149-acre deeded water access to Hazley Bay. This inviting family home offers an open-concept kitchen, dining, and living area filled with natural light. Step into the bright sunroom/solarium, accessible from both the kitchen and the primary bedroom - where you can walk out onto the deck to enjoy peaceful views and morning coffee in nature.The primary bedroom features a handy 2-piece ensuite, while the main bath offers a full 4-piece layout. Downstairs, you'll find a fourth bedroom, a cozy family room with a woodstove, a beautifully crafted playroom, and convenient laundry and utility rooms. The double garage is a standout - featuring a large picture window overlooking the backyard and its own wood stove, making it an ideal workshop, studio or versatile hobby space year round. Outside, enjoy your own little haven with wooded trails, a firepit, and serene surroundings - just 10 minutes to Pembroke and 30 minutes to Garrison Petawawa. Convenience at it's best for a generator can be hooked up for power outages as well. Your family retreat awaits at 418 Forest Park Road! FEATURE: Includes deeded access to a waterfront lot. Move in ready with quick closing available, 24 hour irrevocable on all offers (id:50886)
Royal LePage Edmonds & Associates
3286 Masthead Crescent
Mississauga, Ontario
Located In The Family-Friendly Neighborhood Of Erin Mills On A Quiet, Tree-Lined Street, This Well-Priced Semi-Detached Home Offers An Excellent Entry-Level Opportunity. This Spacious Multi-Level Back Split Provides Generous Living Space Throughout. The Large Kitchen Features Ample Storage And A Walkout To The Patio Providing Access To Large Fenced Yard.. The Combined Living And Dining Room Is Enhanced By Beautiful Hardwood Floors, Creating A Warm And Inviting Setting. Upstairs, You'll Find Three Comfortable Bedrooms, While The Lower Level Offers A Bright Recreation Room With A Stunning Fireplace With Gas Insert, A Fourth Bedroom, And A Full Four-Piece Bathroom. The Basement Includes Additional Versatile Rooms That Can Be Tailored To Your Needs Whether As An Extra Bedroom, Games Room, Sewing Room, Or Hobby Space Along With A Laundry Room And Utility Room. Outside, You'll Enjoy An Oversized Yard, Ideal For Kids, Pets, And Summer Gatherings, Plus Ample Parking For Family And Guests. Come For A Visit And See Why This Could Be Your Perfect Next Home! (id:50886)
Royal LePage Realty Centre
676 Galloway Crescent
Mississauga, Ontario
**PRICED TO SELL**ATTENTION RENOVATORS/FIRST TIME HOME BUYERS! This home has good bones and endless potential - just needs your TLC to make it shine! Detached 3+1 bedroom, 2.5 bath home in the heart of Mississauga - nestled on a quiet, family-friendly street with no condo fees, no shared walls, and a large backyard. From the covered front porch, step inside to a bright open main floor, featuring a renovated kitchen with granite countertops, stainless steel fridge, gas range, and generous pantry space; flowing seamlessly into the living/dining area with warm wood floors and new pot lights. From here, walk out to the Sunroom - you can make this your perfect retreat to curl up with a book and a cup of tea on a cozy winter afternoon. Enjoy the convenience of a main-floor laundry room (easily converted back to basement if preferred). Upstairs, you'll find a spacious primary bedroom, two additional bedrooms, and a full main bath offering a walk-in shower with glass door. The finished basement adds versatility with a fourth bedroom, full bath, and Rec room. Updates include: new Roof (2023), modern pot lights, fresh paint, and parking for three vehicles. Fantastic location: close to Square One, Sheridan College, transit, and major highways. *No sign on property* Don't miss your chance to own a detached home! (id:50886)
RE/MAX Aboutowne Realty Corp.
475 Pembroke Street W
Pembroke, Ontario
Duplex ideally situated just 800m from Algonquin College and within walking distance to groceries, restaurants, and shopping. The property features a large south-facing yard with no rear neighbours.The front 3-bedroom unit is occupied by reliable long-term tenants a family of three with excellent payment history and no conflicts. Unit A (3-bedroom, 1-bathroom) currently rents for $1,155.70/month, while Unit B (1-bedroom, 1-bathroom) rents for $975/month. Tenants pay their own hydro, ensuring ease of management. While the home could benefit from repairs and updates, the tenants are easygoing and make very few requests, allowing for straightforward management. Recent updates include kitchen & hallway flooring in Unit A (2024), plumbing updates (2025), and roof (2023). With its proximity to post-secondary education and everyday amenities, this property offers consistent rental demand. (id:50886)
Royal LePage Edmonds & Associates
5961 Saigon Street W
Mississauga, Ontario
BRAND NEW GEORGOUS SEMI ACROSS FROM HEARTLAND AREA -ACROSS FROM NOFRIL AND WALKING DISTANCE TO WALMART (id:50886)
Right At Home Realty
231 Finnerty Road
Whitewater Region, Ontario
Just an hour from Ottawas West End, this custom-built 2021 home offers a rare chance to slow down and enjoy the lifestyle of the Ottawa Valley. Set on a quiet private road with only six residences, it combines privacy with easy access just minutes from Highway 17. Open fields stretch across the front of the property, while the back provides a beautiful waterfront outlook. The main level spans over 2,900 square feet and was thoughtfully designed by its original owner. The primary bedroom includes its own balcony, a spacious dressing room, and a spa-inspired ensuite with a double vanity wet room finished in floor-to-ceiling porcelain tile. At the heart of the home, vaulted ceilings and floor-to-ceiling windows capture uninterrupted water views. Step out to the glass-railed patio to extend your living space outdoors.The chefs kitchen is a true highlight, featuring oversized porcelain tile, a waterfall quartz island with seating, dual refrigerators, premium appliances, a built-in coffee station, and a walk-through pantry that leads to a large laundry suite.The fully finished walkout level adds even more living space with a second family room, wall-to-wall windows, and a covered patio. Three additional bedrooms, a full bathroom, and flexible space for a gym, games room, or in-law suite make this level ideal for multi-generational living or overnight guests. From sunrises over open fields to sunsets across the water, this home was designed to showcase natural beauty while offering modern comfort. An incredible opportunity to experience the best of Ottawa Valley living. (id:50886)
Royal LePage Edmonds & Associates

