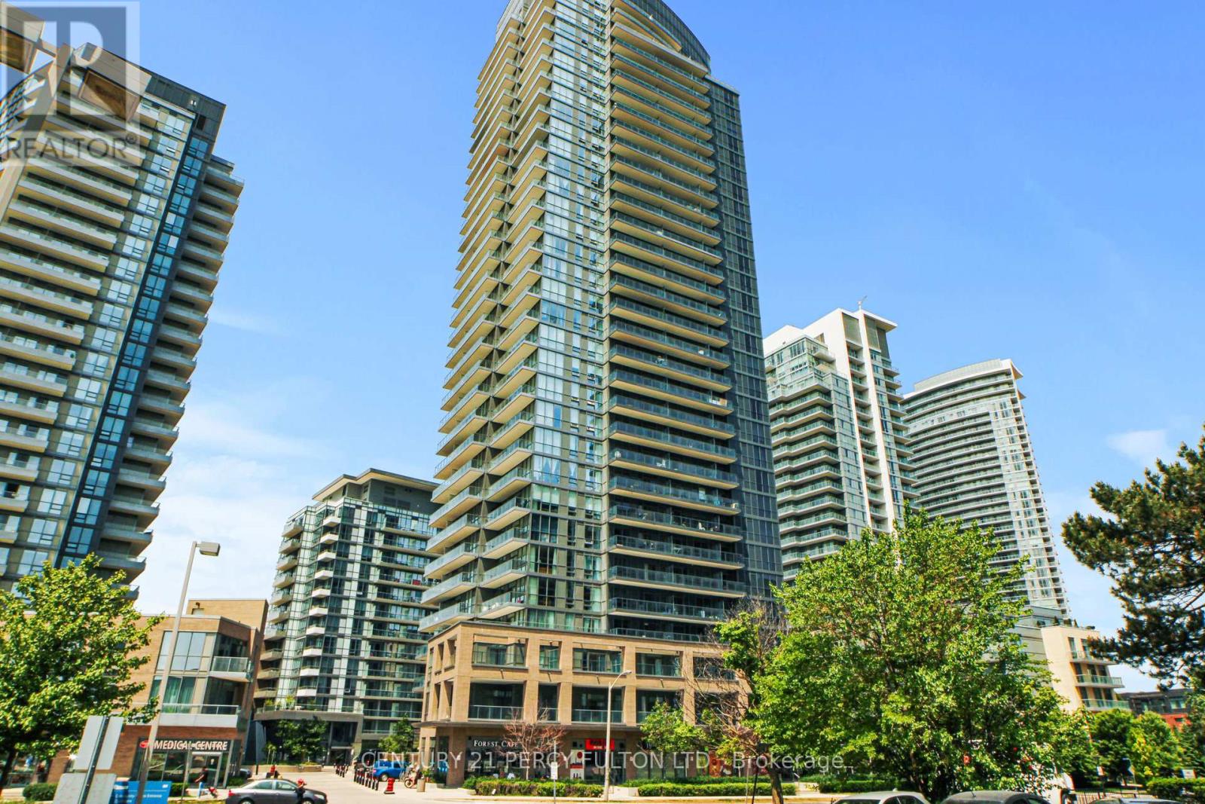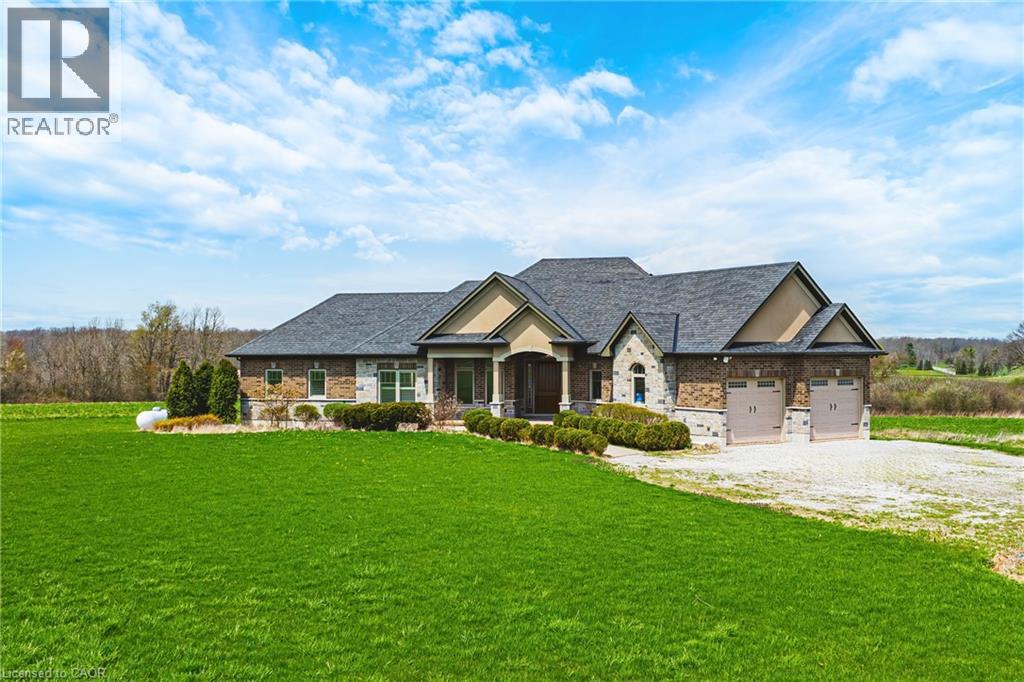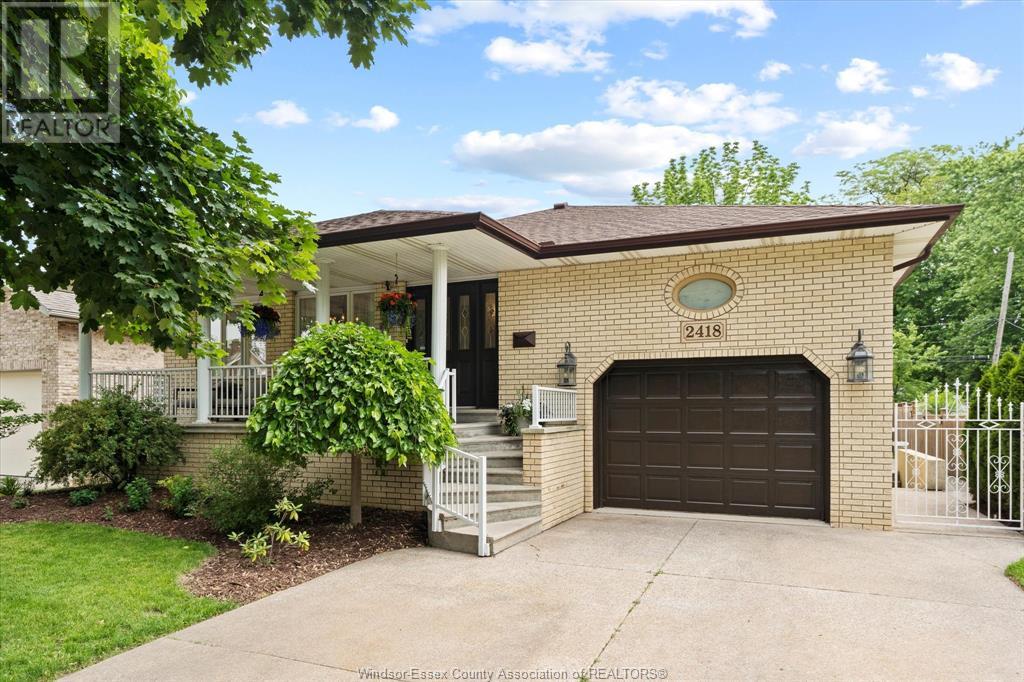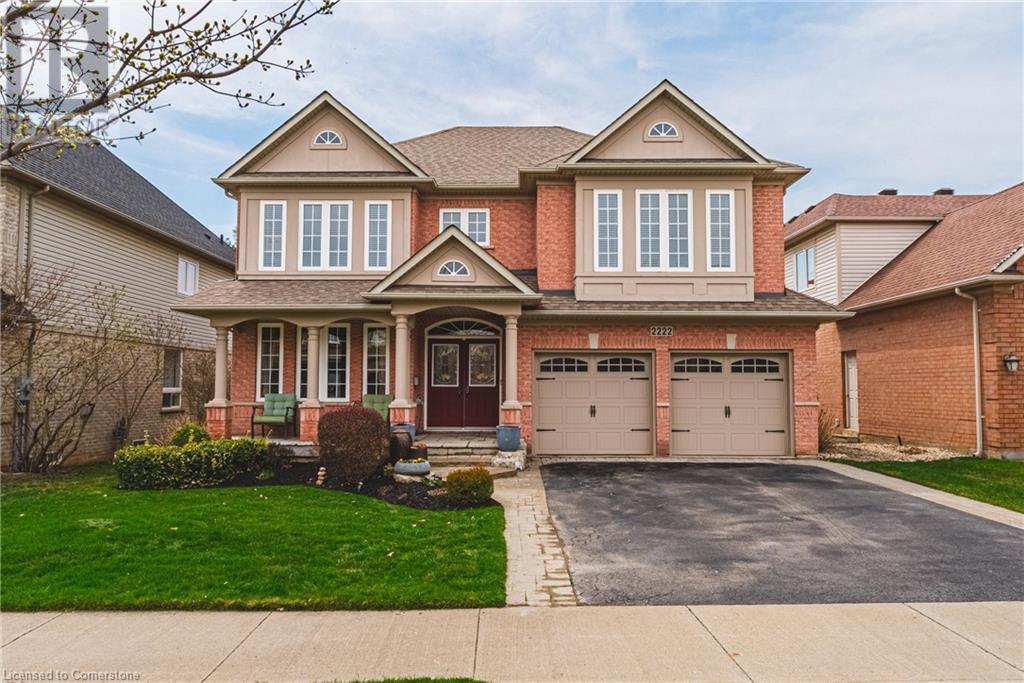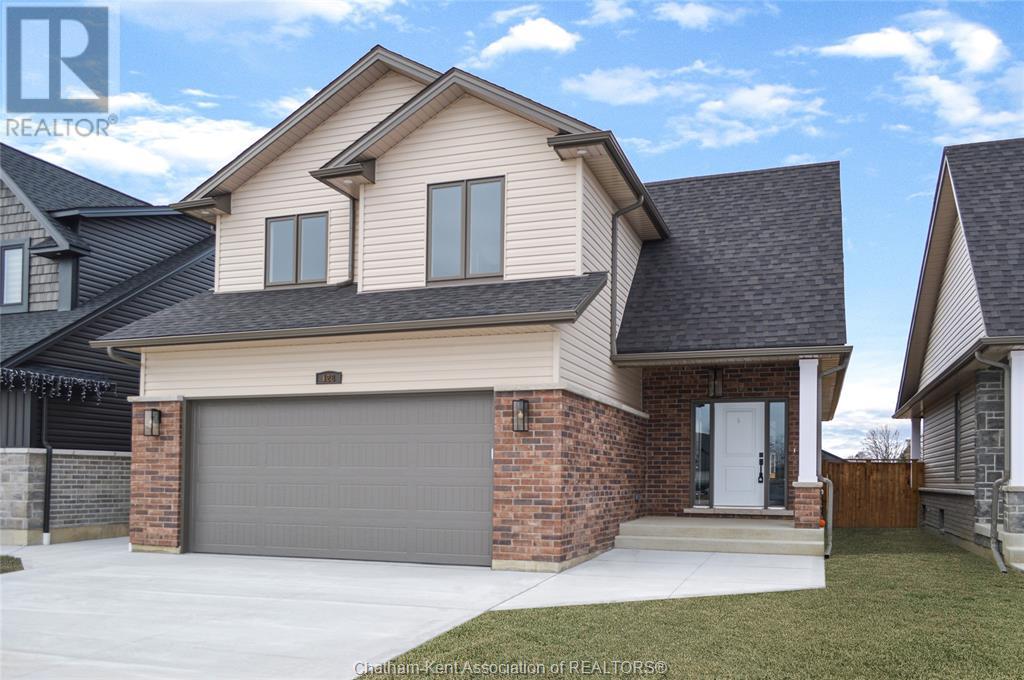267 Benson Avenue
Toronto, Ontario
Newly renovated one-bedroom apartment for lease in prime Wychwood location. Over 600 sq ft of living space with additional 200 sq ft loft on top of bedroom. Located on upper floor of home. Contemporary white kitchen with stainless steel appliances. Hardwood floors throughout. Situated in a prime location of St. Clair West! Take a short stroll to Wychwood Barns to enjoy the park or Farmer's Market or pop over to St. Clair and enjoy a variety of restaurants, bakeries, coffee shops & grocery stores. Transit-Friendly & near top-rated schools. (id:50886)
Century 21 Regal Realty Inc.
20 Bowood Avenue
Toronto, Ontario
Excellent Location! 3+2 Beds, 3.5 Baths, 2 Parking Spots Detached Charm-Filled Family Home With Rare 9' Ceilings On Main Floor. House Will Be fully furnished By Luxury & Expensive Ashley Hardwood Furniture As Last 4 Pictures Or unfurnished By $6000. $$$Upgraded & Renovation For The First Floor & Basement. There is A Room In Basement Will Be Used As A Storage By Landlord. Big Eat-In Kitchen Opens To A Bright Solarium O/L Yard, Spacious Living/Dining Rooms. Master With Sitting Area, Walk Score 96! One Block Walk To Lawrence Subway At Ranleigh. Steps To Yonge St Shops, Restaurants, Cafes And Wanless Park, Bedford Park Ps (Jk To 8). (id:50886)
Bay Street Group Inc.
11 Maplecrest Lane
Brantford, Ontario
Welcome to this beautifully updated 2+1 bedroom, 2-bathroom home located in the sought-after Brier Park neighbourhood. Nestled on a quiet street and close to parks, schools, and shopping, this home offers both convenience and comfort for families and professionals alike. The exterior boasts a fully fenced, generously sized yard with front and rear irrigation systems and a double car driveway with an attached garage. Step inside to find a freshly painted interior (2025) with new laminate flooring throughout, and tile in the kitchen and bathrooms. Stylish new light fixtures add a modern touch, while a Nest thermostat enhances energy efficiency. The foyer welcomes you with impressive 12-foot ceilings and direct access to the garage. The bright living room features pot lights, creating a warm and inviting space. The open-concept kitchen and dining area includes white cabinetry, ample cupboard and counter space, quartz countertops (2025), a grey subway tile backsplash, double sink, and stainless steel appliances. Sliding doors lead directly to the backyard—perfect for entertaining. The spacious primary bedroom offers double closets and large windows for natural light. A second upper-level bedroom also features a full closet and plenty of space. The main 5-piece bathroom has been tastefully updated with a double sinks, LED mirror, modern hardware, and a tub/shower combo. Downstairs, the bright and spacious recreation room is highlighted by a natural gas fireplace—ideal for cozy evenings. A third bedroom with a closet, a stylish 3-piece bathroom with stand-up shower, and a laundry room/utility room complete the lower level. This move-in-ready home offers modern updates, functional space, and a prime location—don’t miss the opportunity to make it yours! (id:50886)
Revel Realty Inc
308 - 56 Forest Manor Road
Toronto, Ontario
One of a kind! This sun soaked 2 Bedroom 2 Bathroom condo boasts 917 sq ft of spacious interior space plus a whopping 423 sq ft wraparound terrace. 9' ceilings and engineered hardwood throughout. Long hallway from foyer leads to an open office space - no need to work out of your bedroom for those working from home. The kitchen features built in European appliances, quartz countertop and beautiful ceramic backsplash. Spacious and Open concept family size living/dining rooms, and two full bathrooms. The oversize master bedroom has ensuite washroom and built in closet organizer. And for the truly one-of a kind feature nobody else can claim: a 423 sq ft wraparound terrace. Enjoy the precious summer days from the comfort of your own home. Imagine hosting your friends and family on your own private patio. Imagine working from your balcony in the nice weather or enjoying long summer days steps from your own kitchen. This condo is truly luxury living! Amenities include: Gym, Yoga Room, Scandinavian Spa With Plunge Pools, Heated Stone Bed, Lounge, Outdoor Terrace, party room, guest suites, and Concierge. Live in the highly desirable and vibrant Fairview Mall community. Freshco is next door, the subway is a 7 minute walk, and Highways 401 and 404/DVP are minutes away. Fairview Mall is across the street, restaurant, retail, Schools, Parks, Performing Centre For The Arts, Library and much more more walking distance. This location can't be beat! Visit this area and you'll see it's becoming trendy with more amenities and restaurants coming in all the time. (id:50886)
Century 21 Percy Fulton Ltd.
604 - 127 Queen Street E
Toronto, Ontario
Fall in love with this cozy small home tucked within a boutique building designed by a New York Architect right at the vibrant center of downtown Toronto. Steps away from the TTC stops, the Glass House Condo is conveniently situated within walking distance to major shopping centre, hospital, city park, churches and many well-known neighbourhoods and tourist landmarks. This soft loft unit offers a proper living space, including a decent sized living room, 9 ft ceiling, wooden floors, designer kitchen/bathroom fixtures with a deep soak bathtub, a full-range gas stove as well as a private BBQ on the balcony. All together it offers a peaceful sanctuary for modern living which is not too far away from the downtown excitement, ideal for both ultra relaxation and entertainment. (id:50886)
RE/MAX Partners Realty Inc.
604 - 127 Queen Street E
Toronto, Ontario
Fall in love with this cozy small home tucked within a boutique building designed by a New York Architect right at the vibrant center of downtown Toronto. Steps away from the TTC stops, the Glass House Condo is conveniently situated within walking distance to major shopping centre, hospital, city park, churches and many well-known neighbourhoods and tourist landmarks. This soft loft unit offers a proper living space, including a decent sized living room, 9 ft ceiling, wooden floors, designer kitchen/bathroom fixtures with a deep soak bathtub, a full-range gas stove as well as a private BBQ on the balcony. All together it offers a peaceful sanctuary for modern living which is not too far away from the downtown excitement, ideal for both ultra relaxation and entertainment. (id:50886)
RE/MAX Partners Realty Inc.
110 Beatrice Street
Toronto, Ontario
Right in the heart of one of Torontos most vibrant neighbourhoods, this wide, sun-filled Duplex is waiting for its next chapter. Offered with vacant possession, 110 Beatrice delivers size, flexibility, and location in equal measure. Duplexed house with 3 bedrooms on the 2nd & 3rd floor apartment, Main Floor apartment with Large Finished Basement. Both with Separate entrances through Front Foyer. A detached 2-car garage via laneway makes city parking a breeze and potential for laneway suite. Located on a leafy stretch of Beatrice Street just south of College, you're walking distance to top-rated schools, Trinity Bellwoods, Ossington Village destination restaurants/nightlife, TTC, and green space everything you need for connected urban living.This is not just a home its an opportunity. (id:50886)
Real Estate Homeward
99 John Street
Toronto, Ontario
Underground Parking Spot - Legal Definition F-21 (Different Municipal # P6-20) At 99 John Street. Buyer Must Be Registered Owner Of 99 John Street Condo Unit. (id:50886)
New Times Realty Inc.
15 Reeds Road
Cayuga, Ontario
Welcome to country living at its finest! Nestled on 16 private acres, this stunning custom bungalow offers over 4,000 sq. ft. of thoughtfully designed living space. Featuring 5 spacious bedrooms and 4 beautifully appointed bathrooms, this home is perfect for families and entertainers alike. Enjoy a seamless blend of luxury and comfort with a gourmet kitchen, a fully equipped wet bar, and expansive living areas. Unwind in the hot tub, stay active in the dedicated exercise room, and host effortlessly in this inviting rural retreat. A rare opportunity to own a true countryside oasis with room to roam and space to grow. Property also features separate barn and garage that have a potential income opportunity (id:50886)
RE/MAX Escarpment Realty Inc.
2418 Princess Avenue
Windsor, Ontario
Step into this spacious custom-built ranch style home nestled in the sought after Fountainebleau district of east Windsor. Featuring a large formal dinning room for family dinners, a galley style kitchen offering functionality and storage, a cozy sunken living room with gas fireplace that leads out to your deck overlooking the landscaped backyard. 4 generous bedrooms-including a primary with ensuite-and 2 more full bathrooms, this home offers both comfort and style. Enjoy 12-foot ceiling in the garage and a fully finished basement that's perfect for entertaining-with a private side entrance offering excellent potential for an income generating unit or an in-law suite. Ideal for families or savvy investors. Conveniently located near shopping, restaurants, bus routes and other key amenities this home checks all the boxes! (id:50886)
The Signature Group Realty Inc
2222 Snead Road
Burlington, Ontario
Stunning Home With Exceptional Upgrades Throughout, This 4 + 2 Beds, 4 Baths, Beautifully Landscaped Deep Lot. Over 3000 Sqft. Plus Finished Basement Offers Extra Living Space. Open Concept Design 2 Storey Home In Millcroft. Featuring Large Entrance Foyer, Main Floor 9' Ceilings, Upgraded Light Fixtures, A Completely Renovated All 4 Bathrooms, Gleaming Hardwood Floors & Spiral Staircase, Stone Front Steps and Covered Porch. Gorgeous Eat-In Kitchen With Brown Wood Cabinetry, Granite Countertops, Decorative Backsplashes, High End S/S Appliances, Breakfast Bar & Walk-out To Deck Featuring Fence, Grilling Area, An Outdoor Living Space With Fire Pit, Pergola, Beautiful Sunny Western Exposure Private Yard. Formal Living/Dining Room With Ornamental Molding, Lots Seating & A Wealth Of Natural Light, Bright Family Room With Fire Place, Large Windows, Ornate Columns. Massive Master Bedroom Boasts A Huge Walk-In Closet Complete With A Custom Closet Organizer For Effortless Storage. Fully Renovated 5-piece Master Ensuite Is A Spa-Like Oasis, Double Vanity, Freestanding Deep Soaking Bathtub, Stall Shower...Designed For Ultimate Comfort & Relaxation. Upstairs, You Will Find 3 More Large bedrooms And Beautifully Renovated 5-piece Main Bathroom. Convenient Upper Level Laundry Room With Folding Table and Lots Cabinets. Finished Basement Featuring Built In Shelves, Fire Place, Large Rec. Room, Bar Area, Beverage Cooler, 2 Extra Bedrooms, Full Bath With Shower Stall...Perfect For Teen Retreat Or For Guests, The Professionally Landscaped Front And Back Yards Enhance The Home Curb Appeal, While The Backyard Oasis Provides For Relaxation And Entertainment. Steps To Golf Course, Schools, Easy Access 427/403/QEW. Located In A Great Neighborhood, This Beautiful Family Home is Move-In-Ready - There's Nothing Left To Do But Settle In And Enjoy!! (id:50886)
RE/MAX Real Estate Centre Inc.
128 Landings Pass
Chatham, Ontario
Welcome home to this captivating 3 bedroom, 2.1 bath 2 Storey located in popular North Side Landings subdivision. Homes by Bungalow (Tarion Awards of Excellence Candidate builder) offering high quality finishes, exquisite craftsmanship and attention to detail. Featuring 9 ft ceilings, large main floor great room and luxury engineered hardwood floors throughout this 1824 sq ft home. The vaulted ceiling in the livingroom adds a custom and dramatic touch to the feel of the home. Kitchen sourced from CK Tubs (ClassicBrand Cabinetry) featuring quartz counter tops, large island and dining area with patio door to covered composite deck, overlooking fully fenced back yard. Second floor boasts of primary bedroom with trayed ceiling, ensuite, walk-in closet, 2 bedrooms, 4 pc bath and conveniently located laundry. Full unfinished basement with roughed in bath. Finish the basement and add extra living space is an option. 7 years new build Tarion Warranty. Call to view today! (id:50886)
Advanced Realty Solutions Inc.




