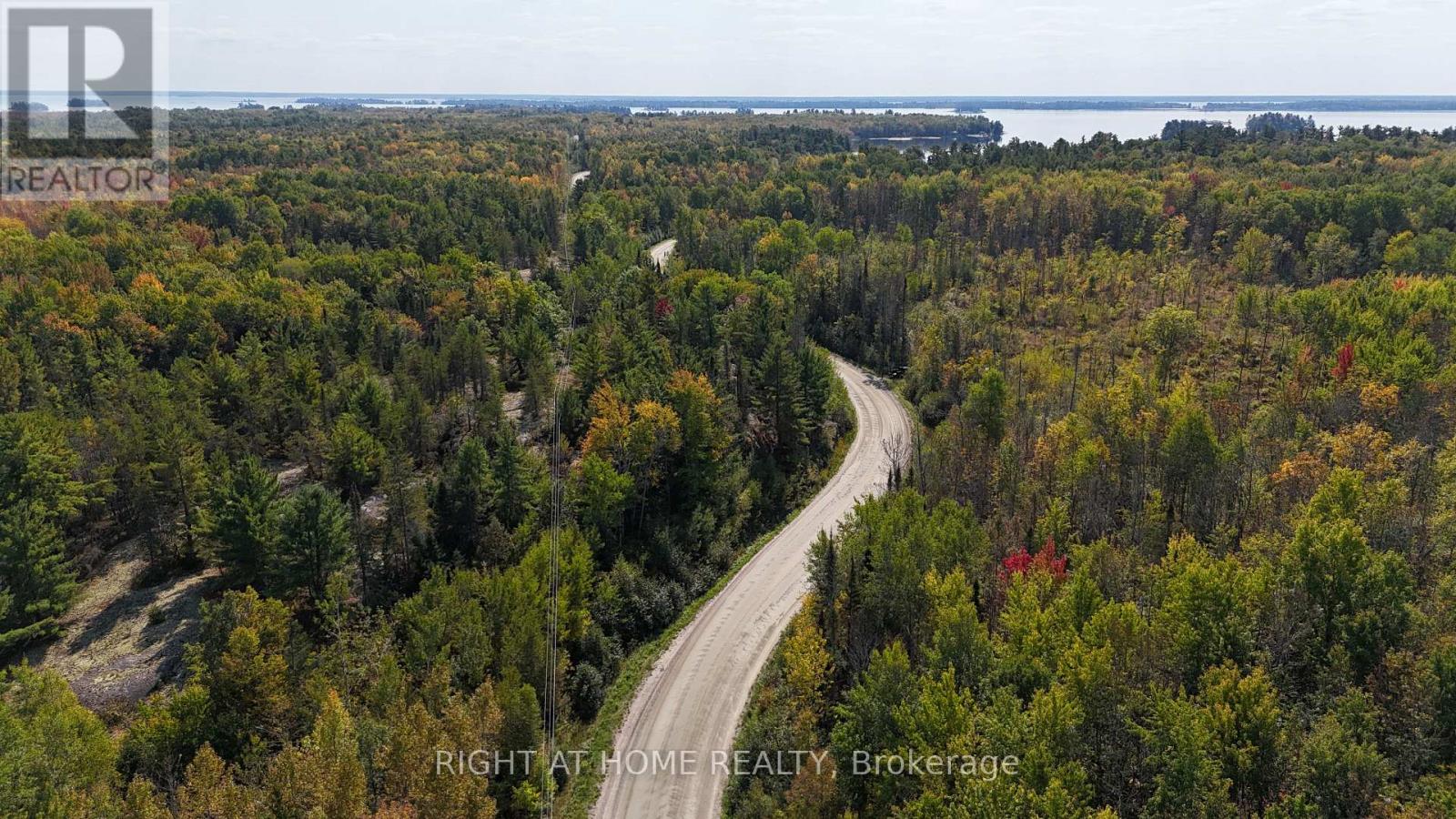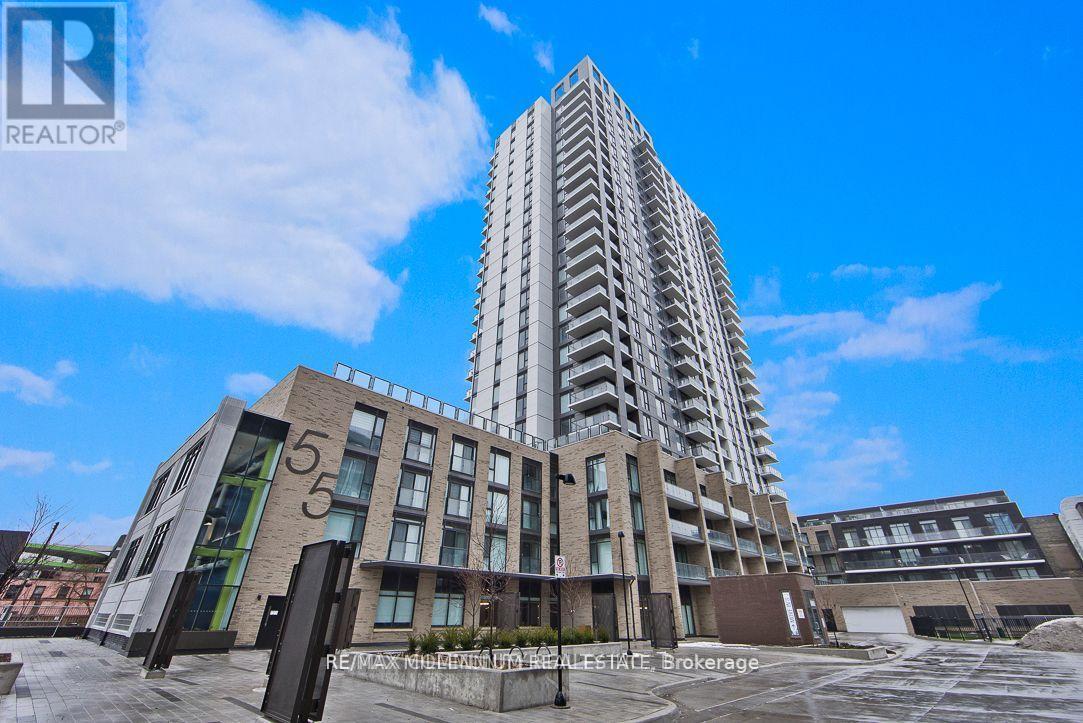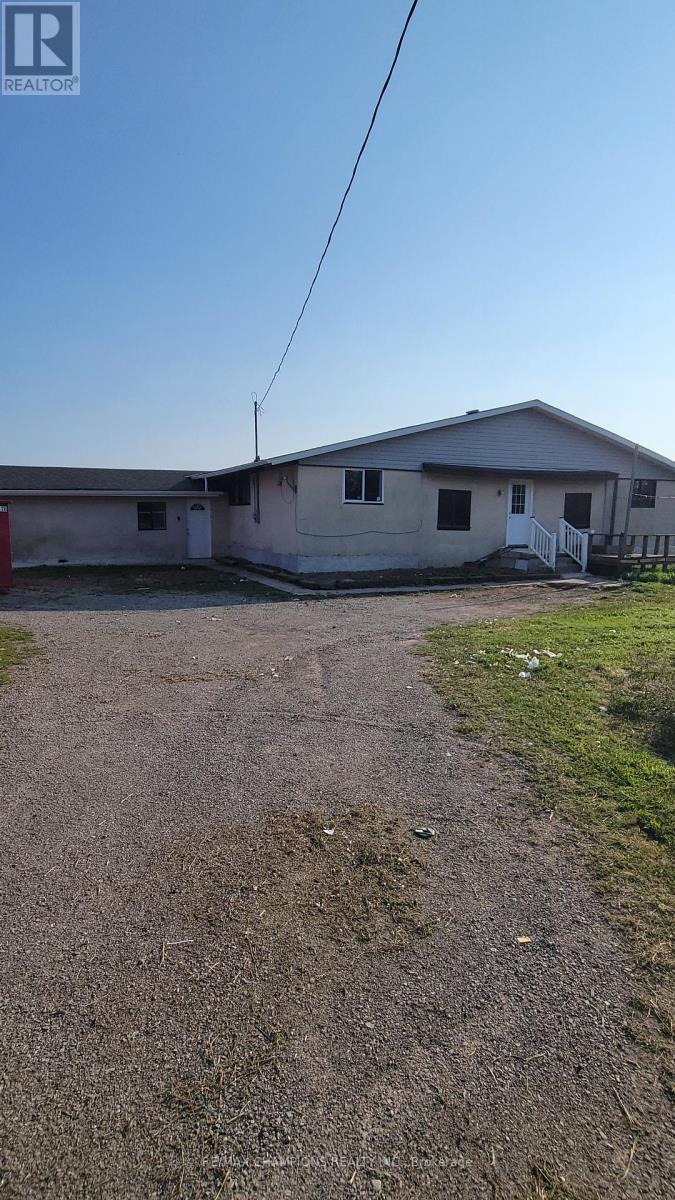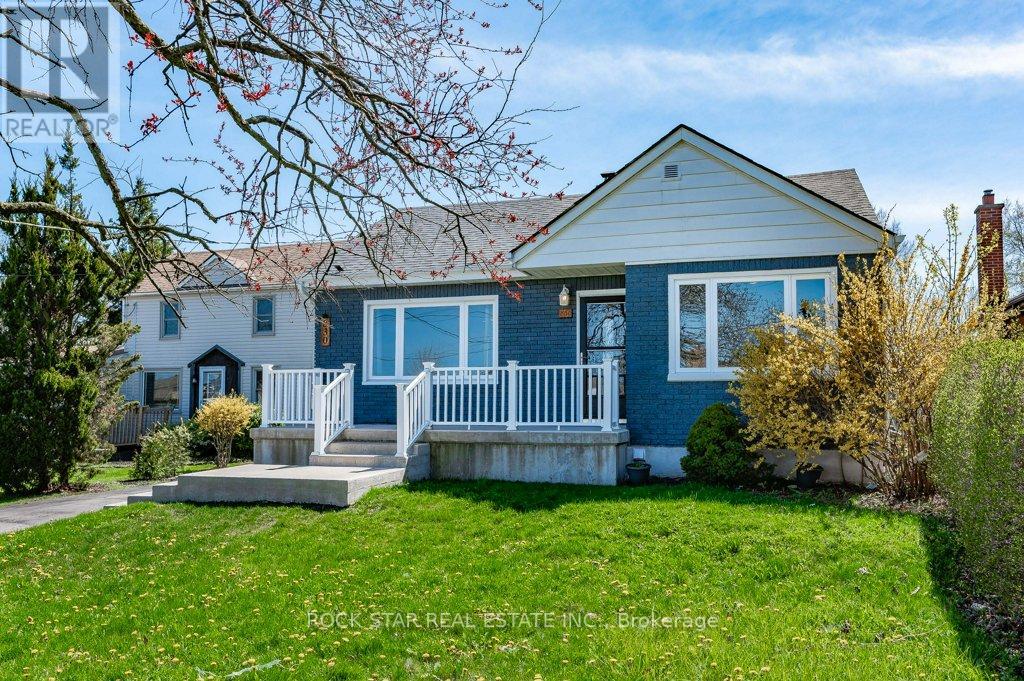1629 Cahill Drive
Peterborough, Ontario
Welcome to this executive home boasting 4 spacious bedrooms & 3 bathrooms on the upper level, complemented by an additional 2 bedrooms & 1 bath on the lower level. With a total of 2,695 sqft of living space above grade & separate entrance leading to finished basement featuring in-law suite that presents rental potential for investors. This residence is designed for both comfort & versatility. This residence exudes elegance with 10' high ceilings & spiral staircase, open concept living space includes family room with cozy fireplace & gourmet eat-in kitchen feautring stainless steel appliances, granite countertops, & walkout to vast backyard - perfect for outdoor gatherings. Ideally situated with easy access to Highway 115, close to restaurants, shopping, schools, Fleming College, offering both convenience and a touch of luxury. **** EXTRAS **** Main level appliances: fridge, stove, dishwasher, washer, dryer. Lower level appliances: fridge, stove, washer, dryer (id:50886)
RE/MAX Metropolis Realty
0 Laplage Road
West Nipissing, Ontario
This spectacular 80-acre piece of Canadian Shield near Collins Bay is currently occupied by wildlife, as seen from the attached photographic evidence. Formerly a woodlot, it would suit continued use as a woodlot or it would suit human occupation in the form of one, two or more estate lots, provided the necessary municipal approvals are obtained. The section on the West of Laplage Road has a 200-foot gravel driveway installed which could be extended to a beautiful treed building site on a rise. Visualize the valley leading up to it (i.e., the grassy wildlife preserve) converted to parkland which continues to invite wildlife. Two other driveways serve the west section of the 80 acres, most of which is hardwood and mixed forest. The section on the East of Laplage Road is characterized by a large granite outcropping. Land surrounding the outcropping is designated PSW - Provincially Significant Wetlands, as seen on the zoning map provided by the municipality (in photos section). Three driveways serve this east section as well. One old trail north of the outcropping leads through the massive poplars up to the northeasterly slope of the granite ridge. There may possibly be a building site accessible on non-designated land within a pocket between rock faces. Please refer to the drone photos attached, the photo in GeoWarehouse, walk the land and confer with the municipality and/or the province in this regard. To the north this property abuts farmland, and to the south it abuts Pake's trailer park. Laplage Road southbound leads directly to cottage country, featuring several impressive new builds. The zoning is RU, which permits a number of agricultural and equestrian uses. Please contact listing agent for a comprehensive boots-on-the-ground viewing of this property as the wildlife and the owner wish to preserve their privacy. Hydro is on the road. (id:50886)
Right At Home Realty
150 Flagg Avenue
Brant, Ontario
Check out this stunning townhome in Paris, just a minute from Highway 403. Freshly painted, the main floor boasts cozy carpeted flooring throughout the hallway and living room, creating a warm and welcoming vibe. The open concept dining area and kitchen feature elegant neutral toned tiles, perfect for family gatherings and entertaining. Upstairs, the spacious master bedroom offers a generous walk-in closet and a luxurious ensuite bathroom with both separate shower and bathtub-ideal for relaxing after a long day. Available for rent starting September 18th 2024 (id:50886)
Homelife G1 Realty Inc.
1305 - 60 Frederick Street
Kitchener, Ontario
Welcome to Your Light-Filled Urban Retreat!This stunning condo in the heart of Downtown Kitchener offers a perfect blend of modern luxury and convenience. Featuring a spa-like bathroom and a sleek, open-concept floor plan, the unit is equipped with the latest smart home technology, making life easier and more comfortable.Perfect for first-time home buyers or savvy investors, this property boasts a prime location just steps from Conestoga College and major highway access. With an impressive 97 Walk Score, daily essentials, dining, and entertainment are all within walking distance. Plus, with an LRT stop right at your doorstep, commuting around the city couldn't be more convenient.Don't miss the chance to own this stylish and strategically located condo! **** EXTRAS **** Maintenance fees cover Water, Gas, Common Area Upkeep, Building Insurance, Reserve Fund,Landscaping and Garbage Removal (id:50886)
RE/MAX Millennium Real Estate
5 Severino Circle
West Lincoln, Ontario
Welcome to this stunning 2018-built condo townhouse in the heart of Smithville! Featuring a modern open-concept floor plan,this family-friendly home is within walking distance to schools, parks, and green spaces, with all the amenities of Smithville just minutes away dining, shopping, and more. The home boasts a single-car garage and driveway, along with a charming stone walkway leading to a cozy front porch sitting area. Inside, enjoy freshly painted interiors, new vinyl wide plank flooring on both levels, and soaring 9 ceilings. The eat-in kitchen features an island with breakfast bar, stone countertops, and sliding doors to a fully fenced backyard with patio and unencumbered view for more privacy and sunlight. The spacious upper level includes a generous primary suite with a walk-in closet and4-piece ensuite with bath shower combo, plus two additional bedrooms, a main 4-piece bath, and convenient upper-floor laundry. The unfinished basement with a bathroom rough-in offers endless potential to expand your living space. Great opportunity in family friendly All Smithville! (id:50886)
Royal LePage Burloak Real Estate Services
7924 Odell Crescent
Niagara Falls, Ontario
Welcome to this exquisite two-story masterpiece, located in the highly sought-after Forestview Estates. Built just 3 years ago, this stunning home offers 4,100 sq/ft of luxurious living space, perfect for growing families or those who love to entertain. With 7 bedrooms, 4 bathrooms, and a fully fenced yard, this home provides ample space for all your needs.The main floor boasts an open and spacious layout, with high-end finishes throughout. The gourmet kitchen features quartz countertops, custom cabinetry, and a separate office space, making it perfect for both family living and working from home. The formal dining area is ideal for hosting dinner parties or enjoying family meals.Upstairs, youll find 4 generously sized bedrooms, providing plenty of space for everyone. The fully finished basement adds an additional 1,100 sq/ft of living space, complete with a separate entrance, full kitchen, 3-piece bathroom, and 3 bedrooms. This versatile space is currently set up as a second unit, fully legal and perfect for rental income or extended family living.With a rear deck for outdoor entertaining and close proximity to all amenities and the highway, this home is the perfect blend of luxury and convenience. Dont miss the opportunity to make this dream home your reality (id:50886)
RE/MAX Niagara Realty Ltd.
64 Hamilton Street N
Hamilton, Ontario
Turnkey licensed restaurant completely renovated available for rebranding! Brogden's Restaurant is a popular venue in downtown Waterdown which is part of the City of Hamilton. Located in a busy plaza that is mostly open for different concepts, cuisines, and franchises for rebranding into a different use.Great layout of 3,216 sq ft with a full production kitchen that is complete with 2 hood systems for a total of 25 ft. Walk-in fridge and freezer with tons of prep area. Transferable liquor license for 86. **** EXTRAS **** Lease rate of $10,087 gross rent including TMI and CAM charges with 2 + 5 years remaining in a busy plaza with tons of parking and great signage. The restaurant has been completely rebuilt and renovated and is in outstanding condition. (id:50886)
Royal LePage Signature Realty
82 Creekside Drive
Welland, Ontario
Welcome to this beautifully maintained 2-storey home, nestled in a peaceful, family-friendly neighbourhood. With over 2,300 sq ft of well-designed living space, this home offers both comfort and versatility for your growing family. Step inside to an inviting living room complete with a cozy gas fireplace, perfect for relaxing evenings. The spacious eat-in kitchen is a chefs dream, featuring a large centre island and a butlers pantry that conveniently connects to the dining room (currently set up as a home office), providing flexibility to suit your needs. The upper level boasts 4 generously sized bedrooms, including a master suite with a luxurious 5-piece ensuite bath. A bonus 5th bedroom is located in the basement adding the perfect jumping off point for the basement of your dreams. The remainder of the basement is unspoiled and just waiting for your finishing touches. Convenient main floor laundry adds a practical touch, while the gorgeous backyard invites outdoor enjoyment with its above-ground pool and plenty of space for entertaining or relaxation.This home is perfect for families looking for a quiet retreat with ample space and modern comforts. Dont miss your chance to make it your own! (id:50886)
RE/MAX Niagara Realty Ltd.
37 Hartzell Road
St. Catharines, Ontario
Find your perfect ride here! High exposure corner with a steady flow of traffic and visibility- ideal for car sales lot! Space for 28 cars and a 500 sqft sales office with two separate offices with large windows overlooking the lot. Inside you'll also find a 2pc washroom, laundry area and direct access into the 500 sq.ft garage. This oversized two car garage has room to organize car detailing and customer service. The building has a small unfinished basement ideal for storage or reimagine this bonus area. Fully secured with exterior lighting and signage. Get in the fast lane with this opportunity! (id:50886)
RE/MAX Niagara Realty Ltd.
Room 2 - 60 Witteveen Drive
Brantford, Ontario
Calling all students who would like to rent a room in a modern and fully furnished gorgeous home!This home is located in the newly built Wynfield Community and is just 9 minutes drive to WilfridLaurier University, Brantford Campus and Conestoga College. It is also located near public transit,supermarkets, pharmacy and other amenities. The bedroom boasts large windows, has a built-in closet and is fully furnished, complete with brand new queen sized bed, night table, chest of drawers, study desk &chair.Shared spaces include:- Laundry room complete with washer & dryer; storage; Kitchen with stainless steel appliances (fridge, microwave & dishwasher), adequate cupboards and large island- Fully furnished living room with comfortable and new couch plus additional seating - Dining area with chairs.Included in your rent:- Internet - unlimited, high-speed (YES! Unlimited internet)- Netflix (complementary)- Water- Gas/Heat- Electricity- Air Condition (id:50886)
RE/MAX Realty Specialists Inc.
6 - 720 Grey Street
Brantford, Ontario
Garden Heights Community in Brantford was built by Cara Custom Homes. This 3 bedroom, 3 bathroom home provides a modern design and is conveniently located within the 5 minutes of 403 and Garden Ave. Interchange makes this the most convenient community for GTA commuters. There are over $10,000 of tasteful upgrades. The main level offers an open-concept kitchen, dining, and living room with 9' ceilings, plenty of natural light, and a balcony from the Living room. On the upper level, there are three generous-sized bedrooms, a main bath, and a laundry closet. The primary bedroom features walkthrough "" his and hers"" closets to a spa-like ensuite. The lower level provides a third bedroom along with its own three-piece washroom as well as a garden door to the rear yard ( currently used as a family room). This is a freehold condo with low maintenance fees making this a great lifestyle. (id:50886)
Homelife/diamonds Realty Inc.
96-98 - 10 Bessemer Court E
London, Ontario
High Demand Industrial/Warehouse Space is Available For Sub Lease, This Warehouse Is Located In South London, In London Industrial Park, Total Available Space is 4461 Sqft, Approximately 20% of Office Space (Finished)Also can be Used As Showroom, Two O/H Loading Doors (Ramped Up Drive In Door and A Dock Height Door Of 3.5 feet) A very Convenient Location Just 5 Minutes From 401, It Is Vacant and Additional Rent (TMI) Will be $ 3.80 Per Sqft. (id:50886)
Homelife/miracle Realty Ltd
233 - 55 Duke Street
Kitchener, Ontario
Welcome to Young Condos at 55 Duke St W, this brand new 1 Bed Plus Den Unit features a total of 929 Sqft. of Living area including a 209 Sqft. terrace in the highly desirable Kitchener downtown core.Steps from Lrt, city hall, restaurant shopping an ideal location with your lifestyle in mind. The kitchen is a true masterpiece, featuring a sleek and contemporary design, complete with top-of-the-line full-size appliances that make cooking a joyful experience. Terrace features exterior hose and private views perfect for BBQ's and enjoying the outdoor life. One of the best layouts with over $10k in upgrades from the builder $$$. **** EXTRAS **** Building features a party room, Lobby Lounge, Work share Space, Dog Wash/Run, Outdoor Terrace WithSeating, Self-Serve Car Wash, Fitness Room And Spin Studio, Dining Room With Kitchenette AndOutdoor Rooftop Running (Rubber) Track. (id:50886)
RE/MAX Millennium Real Estate
112 - 257 Millen Road
Hamilton, Ontario
This stunning 1412 square foot, 5-year-old condo unit offers an exceptional blend of townhouse-style living with the perks of a condo lifestyle. A standout feature of this property is the 2 OWNED PARKING SPACES, making it a standout find in the area. The spacious, multi-level layout boasts street-level access through a private balcony, providing the feel of a personal entrance while still benefiting from condo amenities. Built by the esteemed Valvasori Properties, this development radiates quality craftsmanship and attention to detail. Plus, with approximately 2 years left on the Tarion Warranty, you'll have peace of mind in your investment. Inside, you'll find two generous bedrooms, and a full bathroom on each level. The modern kitchen is a chef's dream, equipped with sleek cabinetry, quartz countertops, and high-end fixtures that harmonize with the contemporary flooring throughout the unit. For year-round comfort, the home features in-floor radiant heating and ductless air conditioning. Additional perks include a party room and exercise room, perfect for hosting gatherings or staying active without leaving the building. The rooftop terrace offers stunning views, providing an ideal spot to unwind or entertain guests. Plus, a private storage locker gives you extra space to keep your belongings organized. Location is key! Enjoy quick access to the QEW, public transit, shopping, and some of Stoney Creeks finest dining experiences, all within close proximity. With low condo fees and a blend of convenience, style, and space, this unit is truly a hidden gem. Don't miss your opportunity to view this unique home its ready to meet your needs and exceed your expectations! (id:50886)
RE/MAX Escarpment Realty Inc.
29 Unity Side Road
Haldimand, Ontario
Amazing 40 Acre building lot available, in a fast moving growth Hamlet area. Nature and City beside each other at the Gateway from Hamilton to Caledonia and Haldimand County. Offering a perfect blend of natural beauty and charm. This expansive property boasts frontage on Unity Side Road, providing easy access while maintaining a secluded atmosphere. Featuring a tranquil pond, ideal for wildlife observation or peaceful reflection, along with a mix of open space and forested areas. The mature trees create a picturesque setting for nature lovers, offering privacy and opportunities for outdoor recreation. Whether you dream of building a country retreat or prefer to farm, this land offers endless possibilities. Natural gas, electricity and high speed internet available. Don't miss the chance to own this serene slice of countryside! (id:50886)
Chase Realty Inc.
4649 Garrison Road
Fort Erie, Ontario
A spacious Bungalow consisting of 3 bedroom with 2 den rooms . Recently renovated. Farm Land not included, currently used by local farmer. Looking for AAA Tenants with rental Application, FULL Credit Reports, Verifiable Jobs, personal/Professional References. In Fort Erie with High Traffic Area, Close To Crystal Lake. **** EXTRAS **** 3 Bedroom Bungalow can be separately Leased for $2500 plus utilities or including an additional 1 Bedroom attached Apartment for $3500 plus utilities. Entire Property is Also Listed For Sale. (id:50886)
RE/MAX Champions Realty Inc.
6 Dayman Court
Kitchener, Ontario
Welcome to 6 Dayman Court, a spacious and sun-filled 3+2 bedroom, 3 washroom, backsplit home located in a friendly and quiet cul-de-sac (with only 18 houses) in Kitchener's desirable Westmount neighborhood. Offering 2,500 sq ft of comfortable and flexible living space, this well-maintained detached home is perfect for a any family. The property boasts 1+1 open-concept kitchens, hardwood flooring throughout the main and upper levels, a nice backyard with a garden shed, a BBQ area, and a stunning sunroom with walk-out access. Inside, you'll find a finished lower level with a large in-law suite potential, complete with a separate walk-out to the backyard, ideal for multi-generational living. The home offers plenty of space for living and entertaining, featuring a family room, recreation area in the basement, and several upgrades and renovations including modern fixtures and lighting. Enjoy a spacious double garage, 2 additional driveway parking spaces, and a total of 4 parking spots. The location is unbeatable; conveniently close to schools, shopping areas, trails, and public transit. The previous tenants have been fantastic, taking great care to maintain this home in excellent & superb condition. The upgrades & renovations provide exceptional amenities and comfort. Available for occupancy from November 1st, 2024. Showings are available anytime with 24-hour notice. Don't miss this fantastic rental opportunity in a welcoming community close to Westmount Golf and Country Club and other great amenities! Come and see how perfect life can be at 6 Dayman Court. Schedule your tour today----this one won't last! **** EXTRAS **** Window Curtains/Drapes & Blinds, Light Fixtures (id:50886)
Keller Williams Realty Centres
1139 Water Street
Peterborough, Ontario
Prime Development Land in Peterborough, Ontario nestled in close proximity to Trent University, this approximately 1-acre parcel of land is located across the street from Otonabee River offering amazing water views. Currently zoned residential lands allowing for a 6 story condo building or apartment building with 52 units and all surface parking. With an opportunity to convert to student housing (possibility for a head lease after built for every unit if student housing was built). Residential Zoning is already in place, streamlining the development process and ensuring a seamless transition from land to a bustling residential hub. Dont miss out on this rare opportunity to shape the future of Peterboroughs housing landscape. Whether you envision a student-centric complex, luxurious condos, or contemporary apartments, this land is primed for transformation. Lot size according to GeoWarehouse is: 42,420 Sqft. **** EXTRAS **** Several studies have already been completed, please see the list attached. (id:50886)
Cityscape Real Estate Ltd.
830 Mohawk Road E
Hamilton, Ontario
Stunning LEGAL DUPLEX, perfect for investors, first time home buyers looking for mortgage help, or multi-generational families. This legal duplex offers two bedrooms in each unit with a gorgeous kitchen, bathroom and beautiful living areas. Located in a very convenient area, close to parks, shopping, transit, and easy access to the highway. The 50x150 allows for garden suite potential. Tons of parking and additional upgrades including a 1-inch water line, two hydrometers, newer furnace and AC. On demand hot water tank rental and beautiful stainless steel appliances. (id:50886)
Rock Star Real Estate Inc.
830 Mohawk Road E
Hamilton, Ontario
Stunning LEGAL DUPLEX, perfect for investors, first time home buyers looking for mortgage help, or multi-generational families. This legal duplex offers two bedrooms in each unit with a gorgeous kitchen, bathroom and beautiful living areas. Located in a very convenient area, close to parks, shopping, transit, and easy access to the highway. The 50x150 allows for garden suite potential. Tons of parking and additional upgrades including a 1-inch water line, two hydrometers, newer furnace and AC. On demand hot water tank rental and beautiful stainless steel appliances. (id:50886)
Rock Star Real Estate Inc.
707066 County Rd 21 Road
Mulmur, Ontario
Set on 1.44 scenic acres, this property offers the perfect setting for your countryside escape. With NEC and NVCA approvals already in place, the seller is moving forward with building permits, providing approved plans to help make your dream home a reality. Surrounded by mature trees, this tranquil location in Mulmur offers both privacy and natural beauty. Located near Creemore, golf and ski clubs, and just a short drive to the GTA, its ideally situated. Hydro is available at the front for easy connection, and a drilled well is already on site. You can request house plans to start envisioning your future home or opt to design your own the seller is ready to assist you throughout the process. **** EXTRAS **** 2024 Taxes Not Assessed (id:50886)
RE/MAX Real Estate Centre Inc.
187 Ironstone Drive
Cambridge, Ontario
Immaculate Completely Freehold Townhouse(No Maintenance Fees!) & Fully Fenced Backyard In Desirable Community. This Gorgeous Home Offers An Unparalleled Blend Of Tranquility And New Luxurious Renovations. Enjoy The Recently Renovated Modern Style Kitchen With Gorgeous Features Including New Laminate Floors , New Cabinetry, Quartz Countertops, Ceramic Backsplash & Upgraded Newer Stainless Steel Appliances. Enjoy Family Dinners In A Separate Dining Area Offers A Cozy Custom Seating Nook, Upgraded Light Fixture And A Walk-Out To The Large Fully Fenced Backyard. Unwind In A Spacious Living Room With New Laminate Floors, and Lots of Natural Light Through The Large Windows. Direct Access Into The Home From The Garage And Renovated Spa Inspired Bathroom On Main Level With Custom Wainscoting. Nicely Renovated Staircase Leads You To Three Great Size Bedrooms Including An Oversized Primary Bedroom With A Large Walk-In Closet And Large Window. Upgraded Vanity, Beautiful Wainscoting and New Light Fixture In The Spacious 4 Piece Bathroom Upstairs. Partially Finished Basement With Additional Rec Room Area, Plenty Of Storage Space, Separate Laundry Room Area And A Rough-In For An Additional Bathroom. Enjoy Hosting Friends And Family In The Great Sized Fully Fenced Backyard! This Home Is An Absolute Must See! **** EXTRAS **** Excellent Location- Close to All Amenities, Shopping, Restaurants, Schools(Elementary & High School), Parks (Churchill Park), Easy Access To Community Centres, Close to Downtown, Golf, Cambridge Memorial Hospital & Much More. (id:50886)
RE/MAX Realty Specialists Inc.
3 - 14 Avalon Place
Hamilton, Ontario
Talk about Value! Recently fully renovated basement with ensuite laundry, separate entrance and parking in a detached home steps away from transit. (id:50886)
Century 21 Best Sellers Ltd.
4181 Highland Park Drive
Lincoln, Ontario
Nothing left to do but move-in! Pride of ownership is evident throughout this immaculate 3 level backsplit home. Over 1,600 sq.ft. of finished living space including the walk out level. Situated in a sought after neighbourhood, this 3 bed/2 bath home is close to schools, playgrounds, shopping & everything that downtown Beamsville offers. The private front porch welcomes you home and offers a quiet outdoor space to relax. The main floor is bright & open. Beautiful tile floors in the foyer, kitchen & dining room give way to gorgeous hardwood floors in the living room. The kitchen has been updated with stylish stone backsplash, granite countertop & stainless steel appliances including a dual fuel stove. Great work space and tons of room in the cabinetry. The three generous bedrooms are served by an updated 4 pc bathroom. No arguments over storage with double closets in the spacious primary bedroom. The family room on the lower level has full size windows with California shutters and a separate entrance. The handsome wood burning fireplace has a stacked stone front and reclaimed wood mantel. A custom built wall unit offers storage & a great place for the TV. This is a wonderful space to gather and relax. The convenient 3 piece bathroom has been updated with a glass door shower. Huge utility room/laundry. Outside, there is loads of space for kids and/or pets to run around in the fully fenced backyard. You can enjoy a soak in the hot tub or catch the sun on the deck. Natural gas hook-up is ready for your bbq. The perfect family home! **** EXTRAS **** Vinyl siding with rigid insulation (2019). Windows updated. Furnace (2019). Rec room redone (2012). Flooring (2011) Both bathrooms updated. New spa pack for the hot tub (2020). Natural gas hook-up for BBQ at patio and in kitchen. (id:50886)
RE/MAX Garden City Realty Inc.
























